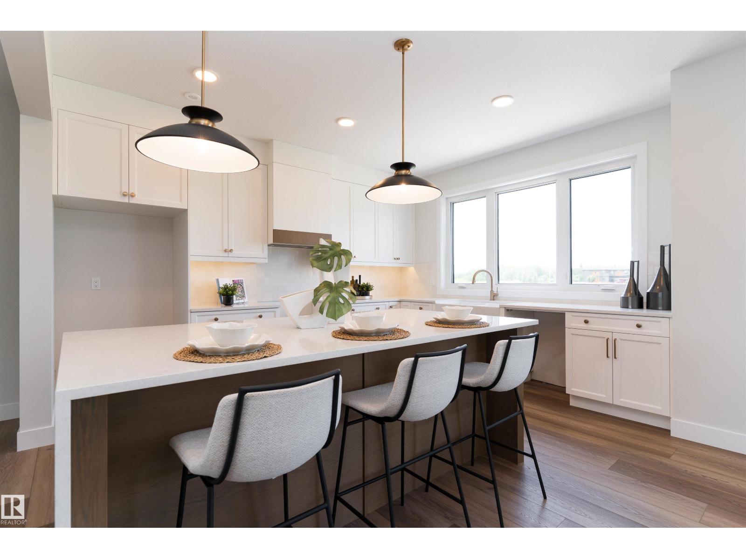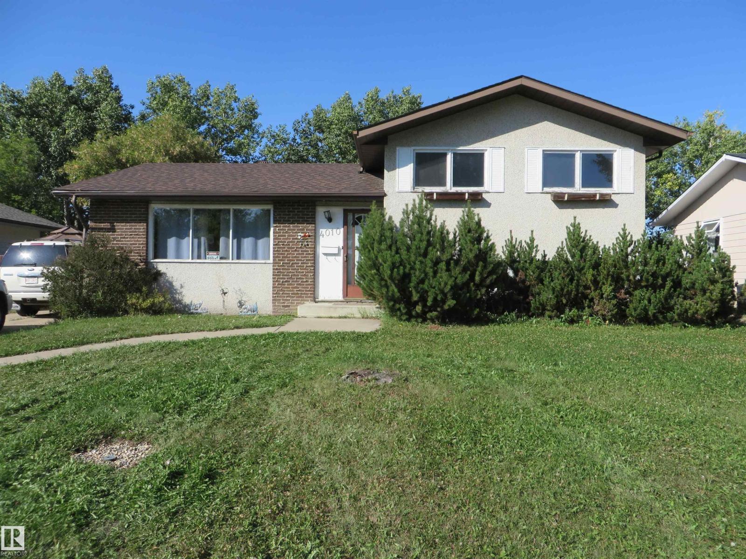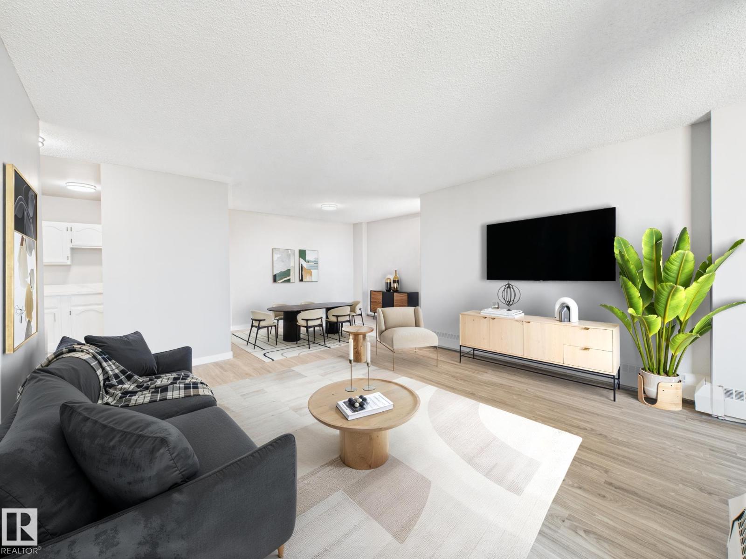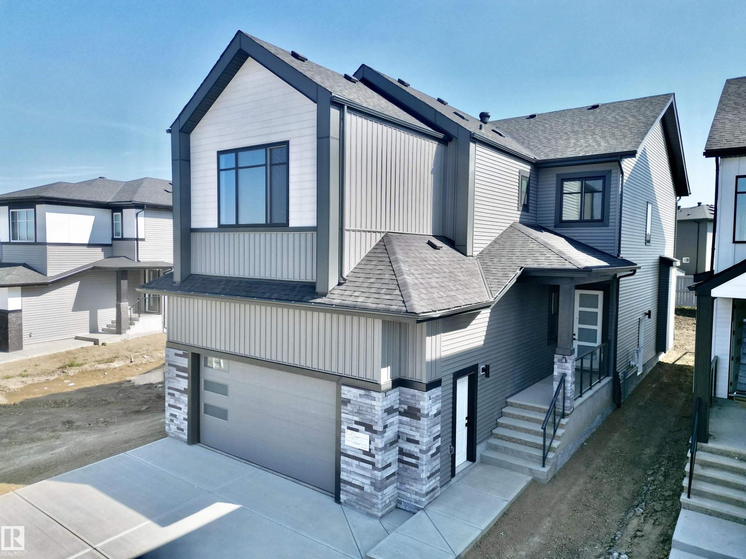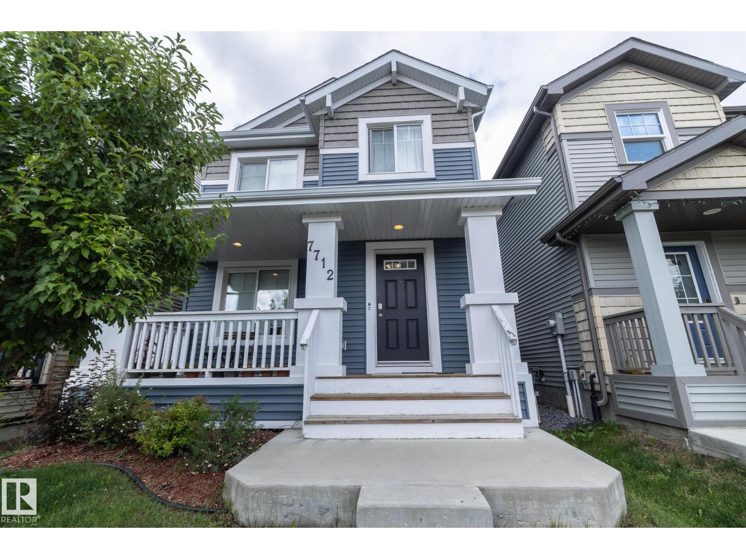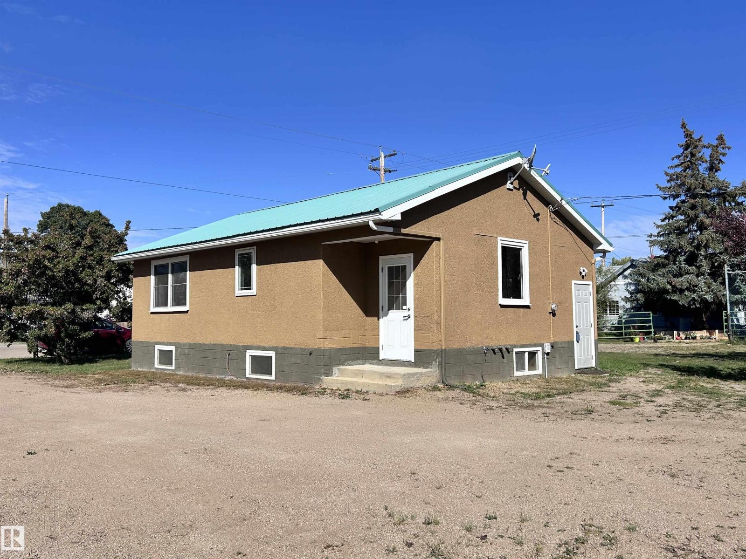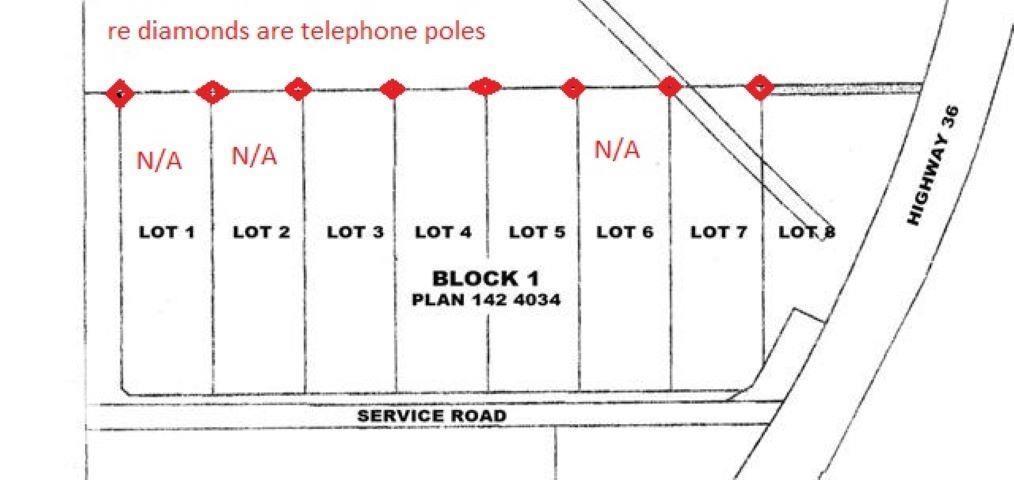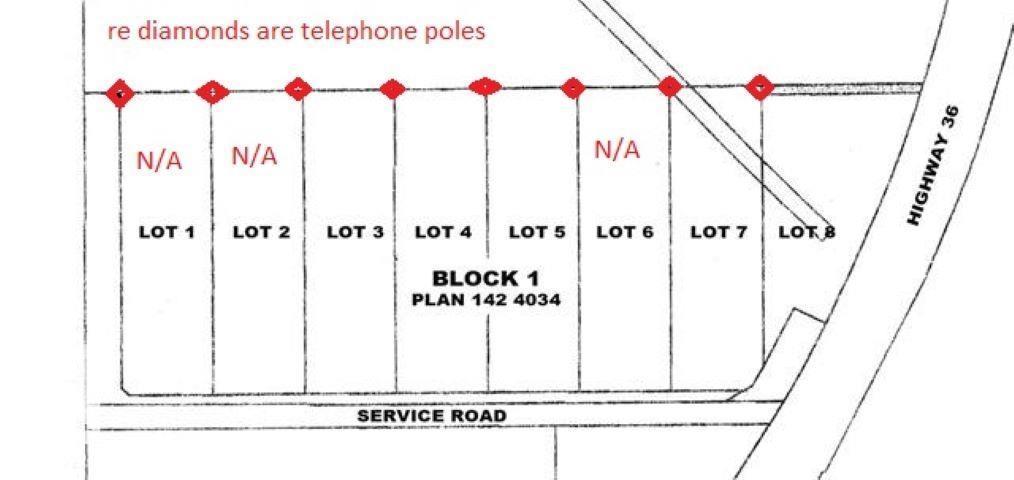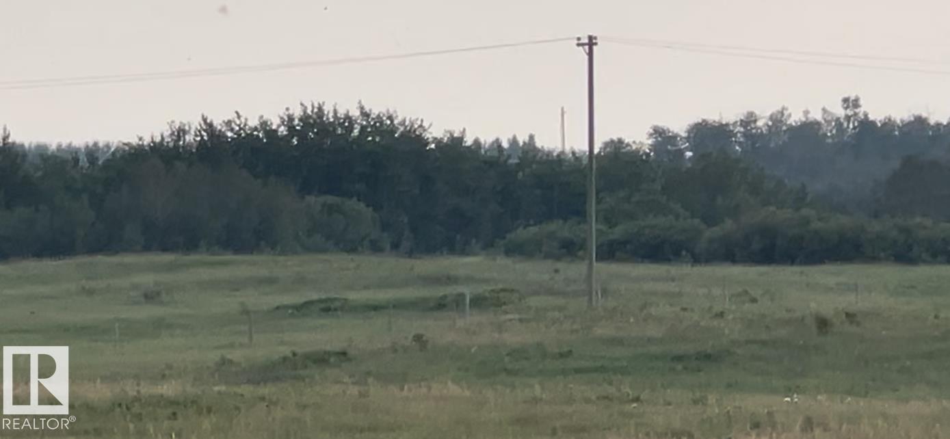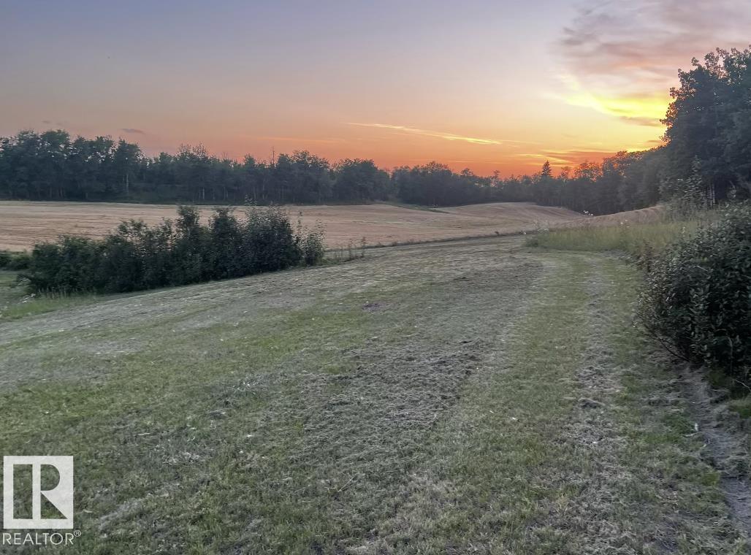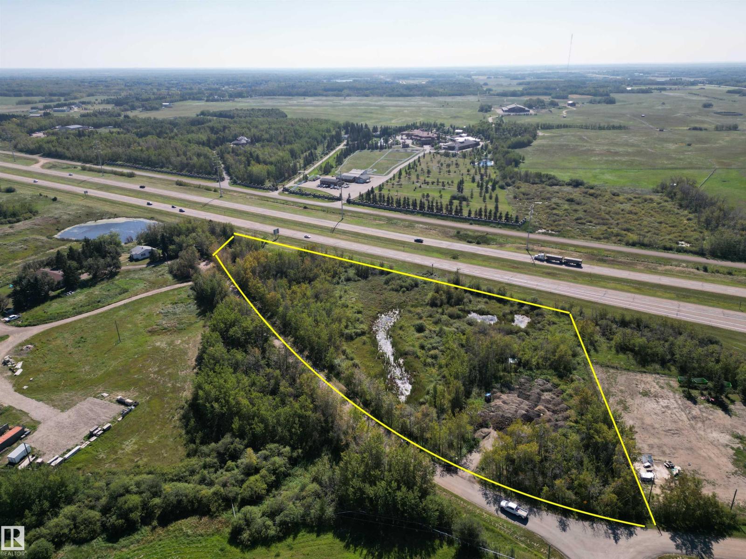Property Results - On the Ball Real Estate
#26 7121 May Cr Nw
Edmonton, Alberta
Welcome to this exclusive opportunity to own a SOUTH backing home directly onto the Mactaggart Sanctuary. Due to the unique location, this home can ensure the enjoyment of ravine views for years to come with no rear neighbours guaranteed. This home has personalization opportunities to work with our professional designers to curate your own space. Wanting to enjoy a lower maintenance lifestyle? This bareland condo provides the same ownership level as a single family home but has the snow removal and front landscaping taken care of for you! Photos are of another unit. (id:46923)
Century 21 Leading
#305 5005 31 Av Nw
Edmonton, Alberta
This bright and spacious condo offers the perfect combination of comfort and convenience. Located on 3rd floor with elevator access, the unit features in-suite laundry, a welcoming spacious entry with dining area, and new laminate flooring. The kitchen boasts white cabinetry, ceramic tile backsplash, and a convenient pass-through opening, ideal for entertaining guests. Sliding balcony doors fill the unit with natural light and offer a beautiful view from the balcony. The king-size primary bedroom includes a walk-in closet leading to a private ensuite 4-piece bathroom, while the second bedroom, located at the opposite end of the unit, has easy access to another 4-piece bathroom, providing privacy for family and guests. Both the bedrooms and walk-in closet is carpeted. Located in a quiet, non-crowded and beautiful neighborhood, just 3-minutes drive to Millwoods Town Centre, No Frills, Grey Nuns Hospital and LRT Station, close to schools, and within walking distance to parks. (id:46923)
Comfree
4010 37 Av
Leduc, Alberta
Judicial sale in the community of Caledonia. Infill potential. The property requires significant renovation. A perfect fixer-upper or the the 635m2 lot would be ideal for redevelopment. This property is sold as is, where is. (id:46923)
RE/MAX River City
#810c 10145 109 St Nw
Edmonton, Alberta
Welcome to this newly renovated 8th floor, 3 bedroom, 2 bathroom condo! Perfectly located just steps from the lively Ice District, MacEwan University, the LRT, and all the incredible dining, shopping, and entertainment Downtown has to offer. As you enter, you’re greeted by a spacious, updated space with a modern feel. The condo features 2 stylish bathrooms, plenty of storage, a new electric stove and dishwasher, windows, doors, and fresh vinyl flooring throughout. Step outside to your large balcony with city views; a great spot to relax and enjoy the scenery. For your convenience, there’s in-suite laundry, two designated underground parking stalls, and access to a fitness centre, roof top patio, security, and a daycare on-site. This condo lifestyle is perfect for students, investors, and 1st time home buyers, and combines comfort, style, and a fabulous location. This is a must see. Some Photos are Virtually Staged** (id:46923)
Century 21 Masters
7027 Kiviaq Cr Sw
Edmonton, Alberta
Introducing an unparalleled masterpiece of modern design, nestled in the exclusive southwest Edmonton neighborhood of Keswick. Backing on to a walkway. This highly upgraded stunning 5 bedroom, 3 full bathroom brand-new construction home is a testament to the exceptional craftsmanship of one of Edmonton's top-notch builders. Open-concept living room, featuring soaring ceilings that stretch up to the second floor. Perfect for entertaining, this expansive space seamlessly blends the living, dining, spice kitchen and main kitchen areas. You'll discover an array of upscale finishes, including premium materials, sleek designs, and meticulous attention to detail. From the gourmet kitchen to the spa-inspired bathrooms, every aspect of this home exudes luxury and sophistication. Come, See, Believe (id:46923)
Maxwell Polaris
7712 Eifert Cr Nw
Edmonton, Alberta
Welcome to your dream home in Edmonton’s desirable Edgemont community! This 1,538 sq ft 2-storey offers a perfect blend of comfort and convenience. Step inside to an inviting open-concept layout with vinyl wood finishes and large windows, filling the spacious living and dining areas with natural light. The main floor flows seamlessly into a modern kitchen with stainless steel appliances, sleek electric stove, and microwave. Upstairs, you’ll find 3 large bedrooms designed for comfort and flexibility. The primary features cozy charm and ample closet space, while the additional rooms suit family, guests, or a home office. A pristine 4-piece bath completes the level. The unfinished basement provides endless possibilities—home theater, gym, or storage—while a dedicated laundry room adds convenience. Outside, enjoy a rectangular lot with a partially fenced yard, detached double garage, and paved driveway. With schools, parks, and shopping nearby, this home combines peaceful living with urban amenities. (id:46923)
Exp Realty
301 2nd Street
Thorhild, Alberta
Welcome to this beautifully updated 2 bdrm, 1.5 bath home in Thorhild. Built in 1961 & fully renovated, this property blends classic charm with modern comfort. Recent upgrades include metal roof, windows, exterior paint, flooring & kitchen. The spacious kitchen & living room provide an open & inviting layout, perfect for everyday living or entertaining. The basement is open with the start of a bathroom (toilet & sink installed). Situated on 1.06 acres, the property offers a wonderful mix of open lawn in the front & mature trees in the back, creating both curb appeal & a private retreat. Four versatile sheds are included: two for storage, one that houses a convenient outdoor wash-up room & kitchenette located near the fire pit for gatherings & a larger storage shed at the rear of the property for additional space. With all furnishings included, the home is move-in ready and thoughtfully updated, this charming home is ideal for first-time buyers, downsizers, or anyone seeking a peaceful lifestyle. (id:46923)
Royal LePage County Realty
Lot 1 Highway 36 Twp 544a
Rural Two Hills County, Alberta
Private setting but close to amenities. 4.99 acre lot. Power at property line. 1 mile South of Two Hills. 30 miles from Vegreville. Lot is relatively flat with some trees. Close to stream so surrounded by nature and farm land. Two Hills has K - 12 School, library, Hospital, Banks, Drug Store, grocery stores, restaurants, UFA, gas stations, Fire Department and RCMP. For recreation there's ball diamonds, rodeo grounds, tennis courts and a beautiful picnic/camping site along the banks of the Vermillion River. Lot is 77.67 meters wide x260.5 meters deep. 2 other lots available. (id:46923)
Homes & Gardens Real Estate Limited
Lot 4 Highway 36 Rr125
Rural Two Hills County, Alberta
Private setting but close to amenities. 4.99 acre lot. Power at north property line. 1 mile South of Two Hills. 30 miles from Vegreville. Lot is relatively flat with some trees. Close to stream so surrounded by nature and farm land. Two Hills has K - 12 School, library, Hospital, Banks, Drug Store, grocery stores, restaurants, UFA, gas stations, Fire Department, and RCMP. For recreation there's ball diamonds, rodeo grounds, tennis courts and a beautiful picnic/camping site along the banks of the Vermillion River. Lot is 77.67 meters x 260.5 meters deep. 2 other lots available (id:46923)
Homes & Gardens Real Estate Limited
Lot 3 Highway 36 Twp 544a
Rural Two Hills County, Alberta
Private setting but close to amenities. 4.99 acre lot. Power at property line. 1 mile South of Two Hills. 30 miles from Vegreville. Lot is relatively flat with some trees. Close to stream so surrounded by nature and farm land. Two Hills has K - 12 School, library, Hospital, Banks, Drug Store, grocery stores, restaurants, UFA, gas stations, Fire Department and RCMP. For recreation there's ball diamonds, rodeo grounds, tennis courts and a beautiful picnic/camping site along the banks of the Vermillion River. Lot is 77.67 meters wide x260.5 meters deep. 2 other lots available. (id:46923)
Homes & Gardens Real Estate Limited
54522 Rge Road 204
Rural Strathcona County, Alberta
GORGEOUS 5 ACRES...PERFECT SPOT TO BUILD YOUR DREAM HOME!...CLOSE TO ELK ISLAND PARK...EASY COMMUTE TO ARDROSSAN AND FORT SASKATCHEWAN - PAVED ALL THE WAY...ALREADY GATED AND GROOMED...GRAVEL DRIVEWAY AND PARKING PAD..FIRE PIT...UTILITIES RUN - POWER & GAS...GORGEOUS PROPERTY~!WELCOME HOME!~ (id:46923)
RE/MAX Elite
51538 Rge Road 225a
Rural Strathcona County, Alberta
Escape the hustle of city life and seize the chance to create your dream home on a breathtaking 3.36 acre lot along Daru Road in Sherwood Park’s premier residential enclave, just under 10 minutes from the city! Tucked away in a prime development area, this private parcel is enveloped by lush trees, offering unparalleled seclusion and natural beauty. With gas and electrical services already in place, building your vision is a breeze. Across the street lies a pristine community park, perfect for family adventures and outdoor fun. Adding charm to the neighborhood, you’ll be near one of Alberta’s most iconic estate homes, celebrated for its striking Ferris wheel and vibrant holiday displays. Don’t let this extraordinary opportunity slip away, start shaping your serene, yet conveniently located, forever home! (id:46923)
RE/MAX Elite

