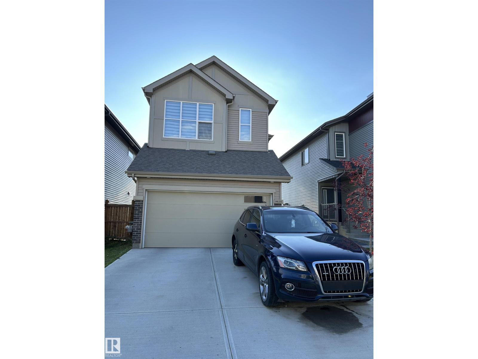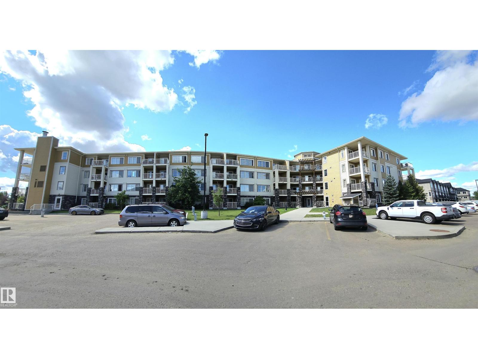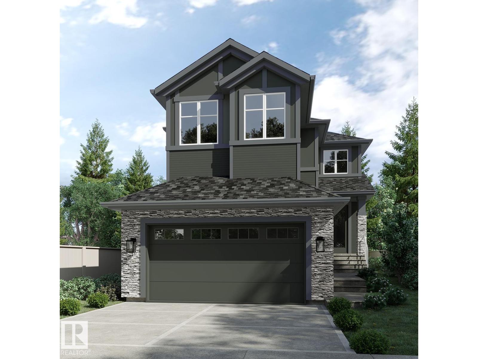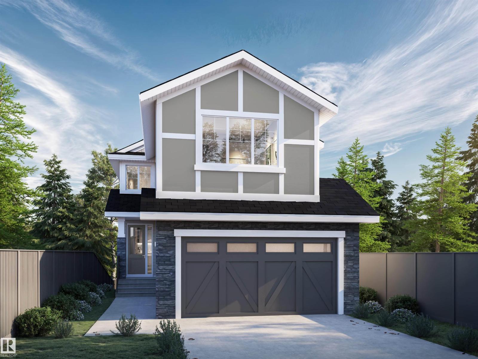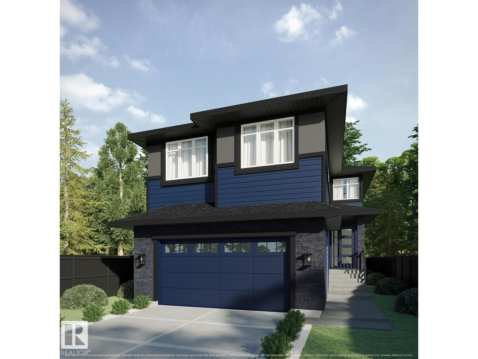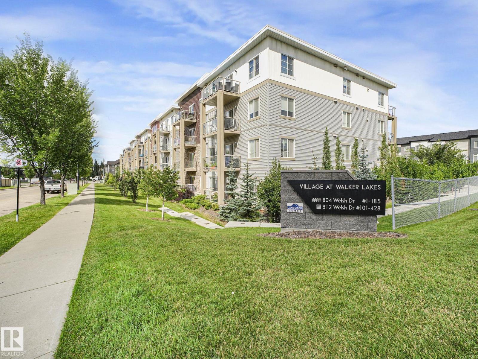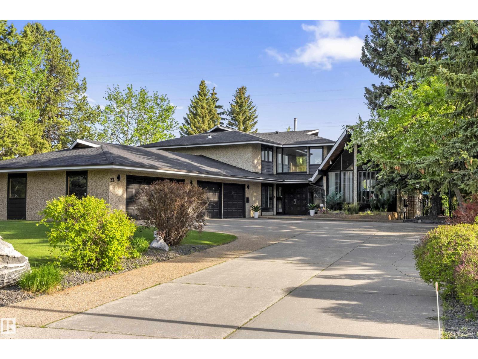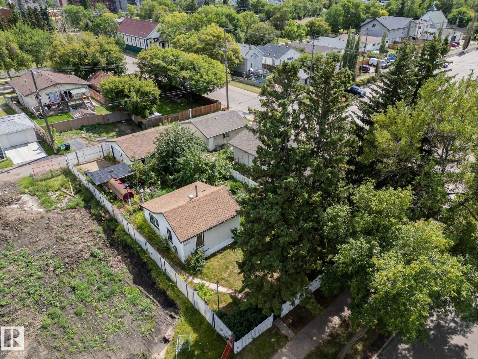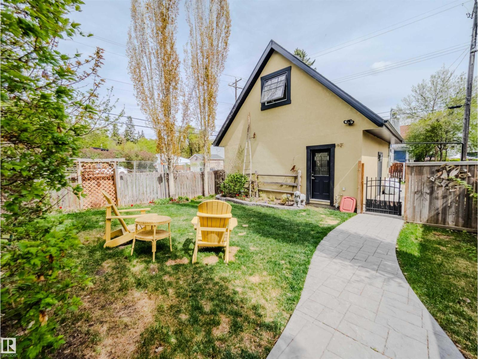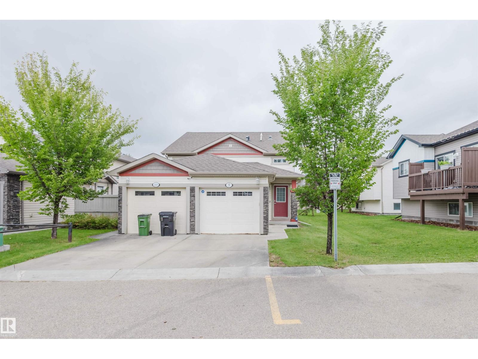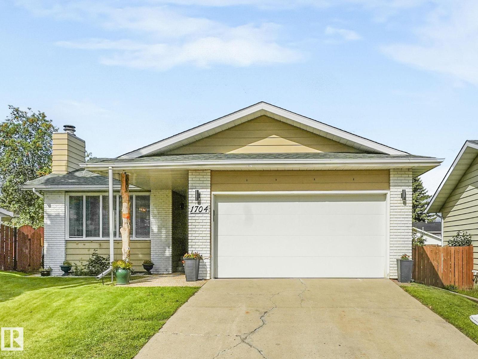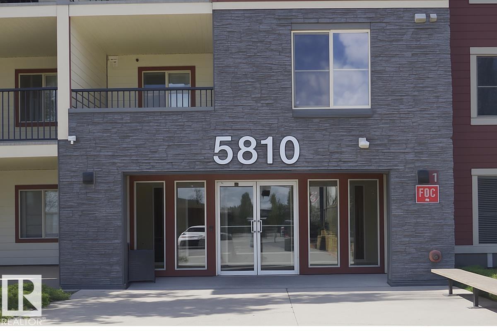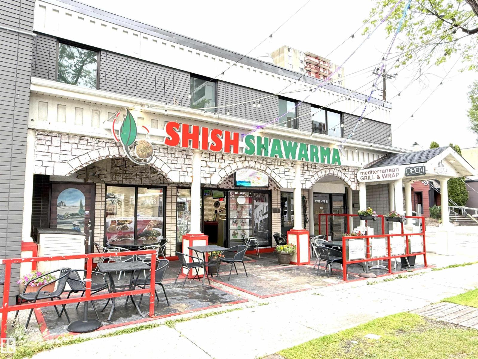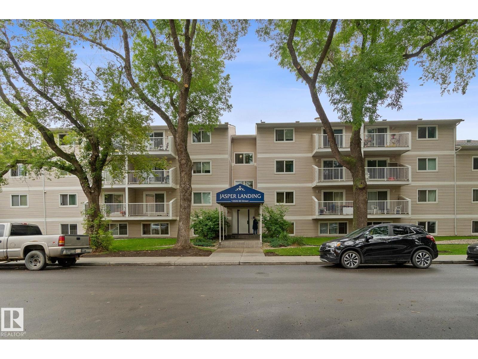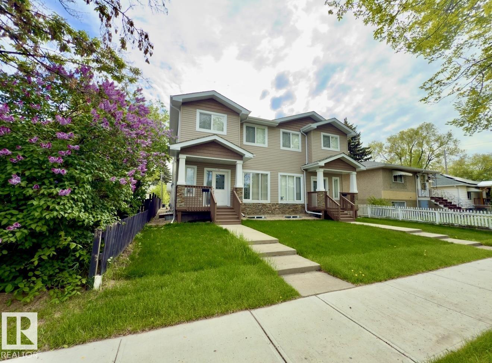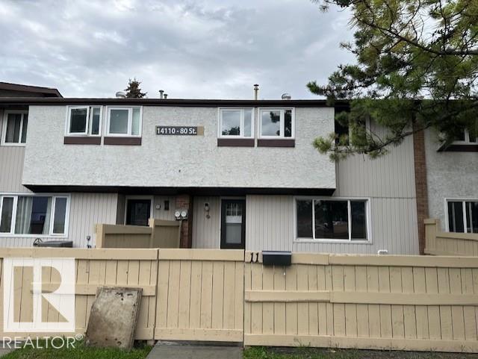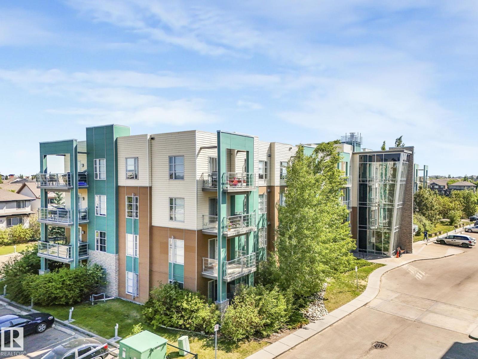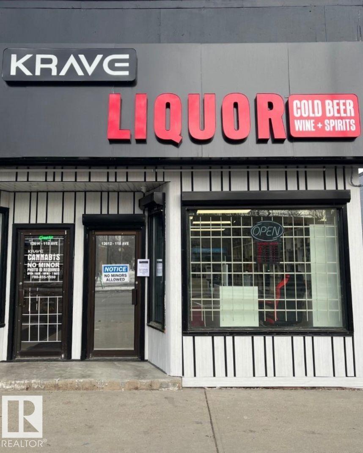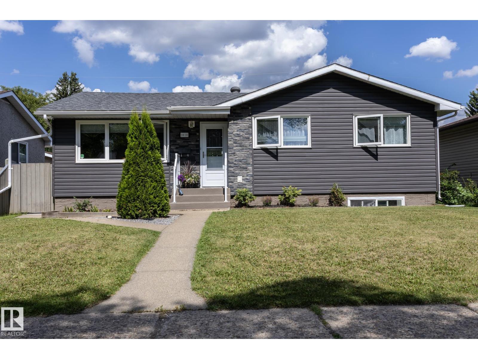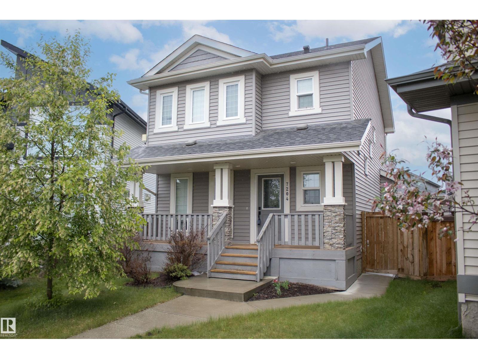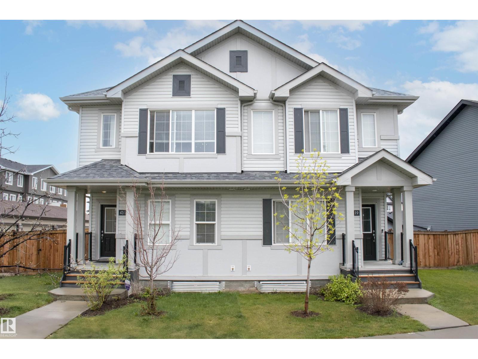Property Results - On the Ball Real Estate
12144 83 St Nw
Edmonton, Alberta
Great opportunity in Central Edmonton Area, 3bedrooms 2.5 bath in 2 storey house, 1439 sq ft, built in 2022, Side entrance prepared for future suite. Enter foyer with bench and hooks, than enter your dining. Open concept plan with kitchen at center island with Quartz counters, Spacious living room, den across living room, rear mudroom , laundry and half bath. upper floor 3 large bedrooms, master wth 4 pc ensuite, double sink, double shower cabin. There is double detached garage in the back. House is clean and well kept ready to move in. (id:46923)
2% Realty Pro
1391 Starling Dr Nw
Edmonton, Alberta
Fantastic opportunity to own your very own place!!! Welcome to the beautiful condo in Starling. With three bedrooms, this townhome boasts an open concept, ample natural light, & laminate flooring throughout the main level. The kitchen is spacious w/ stainless steel appliances, pantry, modern cabinetry, & plenty of counter space. The dining area can accommodate a large table, and the living space is perfect for entertaining. A 2 pc bathroom completes the main level. The upper level offers 3 bedrms & 2 full baths. Each bedroom is a good size. There is also a flex space upstairs, perfect for a reading nook or an office space. The lower level has an attached double car garage, mudroom, and laundry. Plus this unit has an amazing location in complex with desirable low maintenance, a balcony for BBQing and additional street parking right in front of the unit. Located close to Anthony Henday, Ray Gibbons Drive, Lois Hole Centennial Provincial Park, this property is a must see! (id:46923)
Maxwell Challenge Realty
12039 18 Av Sw
Edmonton, Alberta
Welcome to this beautiful Pacesetter-built 2-storey tucked away on a quiet street in Rutherford, offering charm, upgrades, and a fantastic family-friendly location. You’ll be welcomed by a large front verandah—perfect for morning coffee in the privacy of your yard—before stepping inside to an open-concept main floor with upgraded baseboards, trim, and a stylish front door. The bright living room features a gas fireplace and large window for abundant natural light, while the kitchen offers cinnamon maple cabinets, a large island, and stainless steel appliances. Laminate floors flow throughout the main level, with a convenient half bath at the back entry leading to your deck with privacy walls, landscaped yard, and double detached garage. Upstairs, the spacious primary bedroom boasts a 4-piece ensuite and his-and-hers closets, joined by two additional bedrooms and another full bath. The undeveloped basement is ready for your personal touch—all in a wonderful community close to parks, schools, and shopping. (id:46923)
Maxwell Devonshire Realty
3540 42 St Nw
Edmonton, Alberta
Freshly renovated 2 storey townhouse in the highly desirable and family orientated neighbourhood of Minchau! Plus an ideal location just around the corner from Mill Creek Ravine and green space. This 3 bed / 1.5 bath home offers 1,150 sq feet and has been updated inside and out. The bright main floor has new flooring, a new kitchen, gas fireplace, half bath AND main floor laundry. Upstairs features 3 beds – with the primary having its own private balcony – and a full bath complete with double sinks. With a basement for storage, or to expand your living space, this is a home you can grow into for years to come. Outside, let your kids, or pet play safely in the no-maintenance fenced yard, there are 2 assigned parking stalls, and this well-managed complex has completed new siding, shingles & windows. With easy connection to the Whitemud, or the Henday, its easy to get anywhere else in the city. This home is close to parks, schools, shopping, and transit — perfect for families, or savvy rental investors! (id:46923)
Exp Realty
5403 Allbright Sq Sw
Edmonton, Alberta
Stunning Jayman MasterBUILT home in the highly sought-after community of Allard, loaded with upgrades! Ideally located just steps from schools, playgrounds, walking paths, and minutes to Anthony Henday, Calgary Trail & Nisku for an easy commute. This showstopper showcases upgraded appliances, designer finishes, and stylish lighting throughout. The dream kitchen features upgraded cabinetry, quartz waterfall countertop, and premium appliances including a gas range, perfect for the chef at heart. The spacious great room centers around a cozy gas fireplace, while the dining area shines with a custom coffered ceiling, ideal for entertaining. The main floor also offers a mudroom with walk-in closet & a convenient powder room. Upstairs you’ll find a central bonus room, generous bedrooms, laundry, and a luxurious primary suite with a spa-like ensuite. Bonus upgrades include brand new AC (2025), new furnace (2025), plus a heated garage for year-round comfort. Beautifully maintained and move-in ready! (id:46923)
Century 21 Masters
207 Evergreen Pa Nw
Edmonton, Alberta
Great Value ! This Charming two bedroom , one Bathroom Home was born with Three bedrooms . Updated years ago with some new windows , Bathroom upgrades , kitchen cabinets , drywall , and a Very Comfortable Covered porch . Located in Family and Pet Friendly Evergreen Park . (id:46923)
RE/MAX River City
9620 230 St Nw
Edmonton, Alberta
Stunning Home in Secord – Edmonton West.Move-In Ready.Welcome to this beautifully upgraded home offering over 2100 sq. ft. of modern living space. Featuring 3 bedrooms, 2.5 bathrooms, and a Separate Side Entrance for Future Legal Basement Suite. The main floor boasts 9 ft ceilings, a spacious foyer, sunken living room with electric fireplace, and an open-concept layout. The chef-inspired kitchen is sure to impress, showcasing white cabinetry, granite countertops, glass tile backsplash, SS appliances including a gas stove.A stunning granite waterfall island with farmhouse sink. Step out to a sunny, landscaped, fully fenced backyard with a deck—perfect for relaxing or entertaining. Upstairs offers a large bonus room, ideal as a media or play space. The luxurious primary suite features double vessel sinks, modern tiles, and under-cabinet lighting. Two more generously sized bedrooms share a full bath with double sinks. Located in a family-friendly neighborhood close to schools,easy access to Edmonton Downtown (id:46923)
Homes & Gardens Real Estate Limited
8604 217 St Nw
Edmonton, Alberta
Gorgeous, one-of-a-kind home—better than new and custom built. Freshly painted with a brand-new finished basement, it boasts premium finishes: vinyl plank upstairs and down, hardwood on the main, and ceramic tile in the spacious foyer. The smart floor plan features oversized bedrooms perfect for kids and a show stopping vaulted-ceiling family room or 4th bedroom drenched in sunlight from wraparound windows with ideal east-west exposure. The chef’s kitchen impresses with ceiling-height modern cabinetry, thick granite counters, and a new faucet, while the inviting living area is anchored by a cozy gas fireplace with a bold feature wall. On a large corner lot, the backyard is a private retreat with mature trees and the front yard showcases perennial lilies. A huge deck with a high-end gazebo, central A/C, dual HRVs, and an unbeatable location steps to trails, ponds & shops make this home truly irresistible. (id:46923)
Andrijana Realty Group
13511 162 Av Nw
Edmonton, Alberta
Welcome to this exceptionally maintained family home in the desirable neighborhood of Carlton. With over 2,800 sq ft of developed living space, it's ideal for growing families seeking comfort and functionality. The main floor features a bright open-concept layout with a spacious eat-in kitchen, central island, and living room with a cozy gas fireplace. Large windows overlook the backyard with exposed aggregate patio and glass railing. A walk-through pantry, main floor laundry, and 2-piece powder room add convenience. Upstairs offers a generous bonus room with a second gas fireplace, three bedrooms, a 4-piece bath, and a primary suite with 4-piece ensuite and walk-in closet. The fully finished basement includes a large family room and a 2-piece bath—perfect for games, hobbies, or a home theater. A triple attached garage provides ample space for vehicles and storage. Don’t miss this fantastic home in a family-friendly community close to parks, schools, and amenities! (id:46923)
Maxwell Progressive
#503 10545 Saskatchewan Dr Nw
Edmonton, Alberta
Affordable adult living with a city view! This 5th-floor corner condo offers just under 1,000 sq ft of comfort in the heart of Edmonton, only blocks from the U of A. The functional layout features 2 bedrooms, including a primary with ensuite, a well-appointed kitchen with ample cupboard and storage space, and a dining area perfectly positioned between the kitchen and living room. Enjoy engineered hardwood and ceramic tile for easy maintenance, plus a two-sided balcony with city and river views. Building amenities include a fitness centre, modern social room, rec room, and secure heated underground parking. Step outside to explore parks along the riverbank, take in the vibrant local culture, and enjoy all that this beautiful, central location has to offer. (id:46923)
Century 21 Poirier Real Estate
#205 3670 139 Av Nw
Edmonton, Alberta
'The Savida' beautiful 823 sq.ft. end unit with two bedrooms, two full baths, and one titled underground parking stall. Open and spacious living room, dining room, and kitchen. Living room has patio door access to the Northwest facing balcony. Kitchen has ample counter space with extended breakfast bar, soft close cabinets, and tiled backsplash. Large primary bedroom has walk-through closet and 4 pcs. ensuite. Convenient insuite laundry. Close to Clareview Recreation Centre, schools, shopping, and public transit. Condo fees include electricity, heat, and water. (id:46923)
RE/MAX River City
#418 9804 101 St Nw
Edmonton, Alberta
TOP FLOOR CORNER UNIT WITH CITY VIEWS! Live in the heart of Rossdale, just steps from the River Valley & minutes to downtown. This 2 bed, 1 bath, 958 SqFt condo offers an open floor plan with hardwood floors, granite counters, stainless steel appliances, in-suite laundry, & floor-to-ceiling windows that flood the space with natural light. The massive primary bedroom features a walk-in closet, while the spacious second bedroom is perfect for guests, a home office, or flex space. The spa-like bath includes a glass shower & soaker tub. Enjoy recent upgrades including cook top-stove(2023), dishwasher (2024), carpets (2022), furnace (2021), hot water tank (2022), & central A/C (2022). Relax on your private balcony with sweeping views, & take advantage of underground heated parking, storage, & the building’s open-air pedway and glass elevator. Surrounded by green space with a 92/100 walk score—close to transit, shopping, & Telus Park—this is elevated city living in one of Edmonton’s most sought after locations! (id:46923)
RE/MAX River City
15965 110b Av Nw
Edmonton, Alberta
Welcome to this beautifully renovated 3+3 bedroom bungalow located in the sought-after community of Mayfield, Edmonton. Situated on a spacious 50' x 120' lot with a sunny south-facing backyard, this home offers the perfect balance of comfort and versatility. The main floor features a bright living room, a modern kitchen, a dining area, three bedrooms, and a full bathroom. The FULLY FINISHED Basement adds incredible value with 3 additional rooms, a second kitchen, a 3-piece bathroom, and separate entrance—making it ideal for rental income or extended family living. Thoughtful updates throughout ensure a move-in-ready experience. Located in a quiet, family-friendly neighborhood, this home is just steps from schools, parks, public transit, and minutes from shopping and other essential amenities. Don’t miss the opportunity to own this. (id:46923)
Maxwell Devonshire Realty
6228 13 Av Nw
Edmonton, Alberta
Nestled in the family-friendly community of Sakaw, this well-maintained bi-level offers 3 bedrooms, 2.5 baths, and over 1,160 sq. ft. of living space. The partly finished basement adds a 3rd bedroom, 3-piece bath, and includes an almost-complete 4th bedroom that just awaits your final touches. Updates include a newer furnace (2021) and hot water tank (2022). Enjoy a generous yard, double detached garage with built-in shelving, with a prime location close to parks, schools, and amenities. This property offers plenty of room to grow—inside and out! (id:46923)
Royal LePage Noralta Real Estate
9523 101 St Nw
Edmonton, Alberta
One-of-a-kind custom-built 2.5 storey in prime Rossdale. This sunlight inspired home showcases rich hardwood, ceramic tile, custom woodwork, and expansive south- and west-facing windows for exceptional natural light. The kitchen offers granite countertops and custom cabinetry. Relax on the covered front porch or in the fenced, beautifully landscaped backyard. A rare double attached garage adds convenience. Quietly tucked away just blocks from main roads, this peaceful location is walkable to the river valley, downtown restaurants, events, and trails. Lovingly maintained, this home blends historic character with modern comfort in one of Edmonton’s most desirable mature neighbourhoods. (id:46923)
RE/MAX River City
3322 Chickadee Dr Nw
Edmonton, Alberta
Welcome to the GENESIS II Detached Single family house built by the custom builder Happy Planet Homes located in the vibrant community of STARLING SOUTH. SITTING ON A 28 POCKET LOT, This custom-built 2 Storey home features PLATINUM FINISHES & 4 BEDROOMS and 3 FULL WASHROOMS. Upon entrance you will find a MAIN FLOOR BEDROOM,FULL BATH ON THE MAIN FLOOR , Huge OPEN TO BELOW living room, FIREPLACE FEATURE WALL and a DINING NOOK. Custom-designed Kitchen with BUILT-IN APPLIANCES. Upstairs you'll find a HUGE BONUS ROOM across the living room which opens up the entire space. The MASTER BEDROOM showcases a lavish ensuite comprising a stand-up shower, soaker tub and a huge walk-in closet. Other 2 secondary bedrooms with a common bathroom and laundry room finishes the Upper Floor. **PLEASENOTE** Pictures from different layout, similar spec. (id:46923)
RE/MAX Excellence
3326 Chickadee Dr Nw
Edmonton, Alberta
Welcome to the FLORENCE II Detached Single family house 2382 sq ft features 3 MASTER BEDROOMS & TOTAL 5 BEDROOMS 4 FULL BATHROOMS.FULLY LOADED WITH PLATINUM FINISHES SITTING ON A 28 POCKET REGULAR LOT built by the custom builder Happy Planet Homes located in the vibrant community of STARLING . Upon entrance you will find a MAIN FLOOR BEDROOM,FULL BATH ON THE MAIN FLOOR Huge OPEN TO BELOW living room, CUSTOM FIREPLACE FEATURE WALL and a DINING NOOK. Custom-designed Kitchen for Built -in Microwave and Oven and a SPICE KITCHEN. Upstairs you'll find a HUGE BONUS ROOM across living room opens up the entire area. The MASTER BEDROOM showcases a lavish ensuite comprising a stand-up shower with niche, soaker tub and a huge walk-in closet. 2nd master bedroom with 3-piece ensuite and third master bedroom with an attached bath can be used as a common bath along 4th bedroom and laundry room finishes the Upper Floor. **PLEASE NOTE** Pictures from different layout, similar spec. (id:46923)
RE/MAX Excellence
3324 Chickadee Dr Nw
Edmonton, Alberta
BRAND NEW AUGUSTA LUXURY HOME built by custom builders Happy Planet Homes sitting on a 28 pocket wide REGULAR LOT offers 5 BEDROOMS & 3 FULL WASHROOMS is now available in the beautiful community of STARLING SOUTH with PLATINUM LUXURIOUS FINISHINGS. Upon entrance you will find a BEDROOM WITH A HUGE WINDOW enclosed by a sliding Barn Door, FULL BATH ON THE MAIN FLOOR. SPICE KITCHEN with SIDE WINDOW. TIMELESS CONTEMPORARY CUSTOM KITCHEN designed with two tone cabinets are soul of the house with huge centre island BOASTING LUXURY. Huge OPEN TO BELOW living room, A CUSTOM FIREPLACE FEATURE WALL and a DINING NOOK finished main floor. Upstairs you'll find a HUGE BONUS ROOM opening the entire living area.The MASTER BEDROOM showcases a lavish ensuite with CLASSIC ARCH ENTRANCE'S comprising a stand-up shower with niche, soaker tub and a huge walk-in closet. Other 3 secondary bedrooms with a common bathroom and laundry room finishes the Upper Floor.*PHOTOS & VIRTUAL TOUR FROM SIMILAR SPEC*Under construction (id:46923)
RE/MAX Excellence
#202 11308 108 Av Nw
Edmonton, Alberta
LOCATION! LOCATION! LOCATION! Welcome to Queen Mary Park! This functional apartment offers the spacious comfort of THREE BEDROOMS. The entire unit features vinyl plank floors and when entering opens up to a lovely balcony, perfect for relaxation. The kitchen boasts ample counter space and cabinets for all your storage needs. This condo also includes a dining area and 4-piece bathroom. Enjoy the vibrant neighbourhood and the ease of access to local amenities. You are minutes away from Victoria Park and Golf Course, Brewery District, Ice District and Rogers Place. Excellent location for students with access to Grant MacEwan, NAIT, U of A and NorQuest College. This is a great opportunity for a family, Investor or anyone looking for great value. Don't miss this one! (id:46923)
Exp Realty
10428 76 Av Nw
Edmonton, Alberta
Century-old charmer with big personality—think Betty White, but with better curb appeal. This 1921 beauty has 3 bedrooms, 1 bath, and enough character to star in its own sitcom. Two main-floor bedrooms are perfect for kids, guests, or an office. Upstairs, the full attic is a dreamy master retreat. Original hardwood floors give it warmth, while a newer furnace, shingles, and updated basement windows add comfort. The unfinished basement is a blank slate for your ideas or storage. Just off Calgary Trail, you’re walking distance to schools, Whyte Ave, the farmers market, and the Fringe Festival. Extras include a single garage, RV parking, raspberry bushes, and a Nanking cherry bush—because this home grows dessert as well as memories. It’s seen laughter, life, and maybe a few dance parties, and it’s ready to welcome its next lucky owner. I’m ok to use it (id:46923)
Royal LePage Prestige Realty
22 Northwoods Vg Nw
Edmonton, Alberta
Welcome to the delightful Northwoods Village! This modern fully upgraded, 1012 SQFT UP & DOWN, PET-FRIENDLY, 2 bed, 1 bath half duplex is an absolute MUST-SEE with vinyl plank flooring throughout. As you approach you are greeted with adorable curb appeal. Upon entry of the home natural light floods this unit from the large windows throughout. The main floor has a gorgeous exposed wood beam complete with a chic modern farmhouse chandelier. The kitchen has been completely updated with white cabinetry and SS appliances. From the kitchen/dining space you have the patio door leading to your patio/deck. Completing the main floor you have the 4 piece fully updated bathroom. The lower level has 2 great sized bedrooms & laundry room. Extra perks include BRAND NEW hot water tank, well managed condominium & close to all amenities. (id:46923)
2% Realty Pro
5338 Terwillegar Bv Nw
Edmonton, Alberta
TERWILLEGAR TOWNE BEAUTY! This JAYMAN built looks like a SHOWHOME. Renovated w/ NO DETAIL OVERLOOKED!Amazing layout w/ SO MUCH NATURAL LIGHT! HIGH END designer finishes throughout! Main floor has 9FT ceilings, LED lights, flat ceilings, beautiful flooring, & huge windows! OPEN & AIRY w/ STUNNING kitchen w/ Solid custom cabinetry, Quartz, custom waterfall eating bar, & PROF. Grade appl.! Cozy living room w/ MARBLE gas f/p. Functional back entry w/ direct access to powder room. Upstairs has 3 HUGE beds. Master suite w/ walk-in & large, bright ENSUITE! Two other beds have custom built-ins. UPPER LAUNDRY w/ NEW washer/dryer. FIN.BSMT (w/permits) is Industrial Chic w/ huge rec room, 4th bed, tech space & generous storage room. Large backyard w/privacy screen, artificial grass in front, 21x21 garage PLUS possible RV parking! Way too many upgrades to list - incl BRAND NEW ROOF (2025), HWT (2022)! WALKING to TOP SCHOOLS, shops & parks. Come live in an award winning family neighborhood. MUST SEE TO BELIEVE! (id:46923)
Rimrock Real Estate
#216 7835 159 St Nw
Edmonton, Alberta
Quick possession!! This unique 2nd-floor condo in the highly sought-after community of Patricia Heights is a rare find and perfect for both investors and first-time buyers. Featuring a unique two-story walk-up layout, this bright and open home offers three spacious bedrooms, 1.5 renovated bathrooms, and oversized living areas that provide plenty of room to relax and entertain. The abundance of storage and a full-length balcony off the dining area add both convenience and charm. The location is unbeatable—steps from the upcoming Meadowlark LRT, only 15 minutes to the University of Alberta, with direct central access to downtown, and just minutes from West Edmonton Mall. Outdoor enthusiasts will appreciate the proximity to some of the city’s best river valley trails. Combining lifestyle, space, and excellent income potential, this condo is an opportunity you won’t want to miss. (id:46923)
RE/MAX Excellence
#312 812 Welsh Dr Sw
Edmonton, Alberta
This bright and cozy corner unit offers a welcoming space filled with natural light from its many windows. Well-loved and well-maintained, it’s ideally located near shopping, walking trails, schools, and a bus stop just steps away. Enjoy the convenience of being only a short walk to the elevator, with your titled parking stall just as close—making day-to-day living a breeze. Built by Landmark, this home offers quality and comfort. (id:46923)
Maxwell Challenge Realty
416 Hermitage Rd Nw
Edmonton, Alberta
Welcome Home! FULLY RENOVATED 3 bedroom, 1.5 bathroom townhouse professionally remodelled from top to bottom in ready for immediate possession. Upon entrance you will instantly fall in love with the beautiful BRAND NEW KITCHEN with modern two-tone cabinets, quartz countertops, & UPGRADED stainless steel appliances with water dispenser & ice maker for everyday convenience. Guest bath & large living room with elegant designer accent wall complete the main floor. Upstairs you'll find 3 comfortable bedrooms & a 4 piece bathroom. FULLY FINISHED BASEMENT features laundry with NEW washer/dryer, office nook & spacious family room. QUALITY UPGRADES include NEW Vinyl plank flooring & carpet, NEW quartz countertops, FRESHLY PAINTED throughout with NEW trim & doors, NEW hardware, NEW fixtures, POT LIGHTS & much, much more. Tastefully & professionally redone. Well managed complex with LOW CONDO FEE & TWO PARKING STALLS. Close to schools, park, shops with easy access to LRT, Anthony Henday & Yellowhead. Shows 10/10! (id:46923)
Maxwell Polaris
2153 141 Av Nw
Edmonton, Alberta
Welcome to this stunning FULLY RENOVATED townhome offering over 1,700 sq ft of beautifully updated living space in the heart of Bannerman. Every detail has been thoughtfully designed to combine style, comfort, and functionality. The kitchen features two tone full height cabinetry, quartz countertops, new stainless steel appliances and vinyl plank flooring. The dining area is elevated with custom built-in cabinetry, a display shelf, and an elegant tiled feature wall. The living room has a modern electric fireplace and garden doors to a private patio. The open concept main floor is freshly painted and features pot lights throughout. Upstairs, you’ll find brand new plush carpet, mirrored closet doors, and a beautifully updated bathroom with a lighted mirror, quartz countertops, and a fully tiled tub/shower. The finished basement includes a family room, den and three piece bath. Enjoy the outdoors in your fully fenced yard complete with a deck and mature trees. This is a truly turnkey - move in an enjoy! (id:46923)
More Real Estate
23 Westbrook Dr Nw
Edmonton, Alberta
Westbrook Estates, magnificent 1/2+ acre estate property with 1970 original home &1980’s add-ons. Situated on a quiet enclave uniquely fronts north to a serene 2-acre park with no neighbours directly in front or behind. The south facing back yard opens to nature with walking/ bike trails along the utility corridor just steps from Whitemud Creek Ravine. An exceptional opportunity to design & build your dream estate home on this fully developable lot with 100' frontage by 200' deep & 130' across the rear!! Existing home has value if for an extensive renovation likely requiring paring back to the studs. Rear of the home has an attached indoor 20' x 40'-foot swimming pool with up to 25' high vaulted ceiling. This amenity has long been unused / decommissioned and awaits restoration or demolition. The oversized 4 car garage would be perfect to build over top. The Derrick Golf & Winter Club, Snow Valley Ski Hill, the U of A and some of the top schools are only minutes away from this prestigious neighbourhood. (id:46923)
Century 21 Masters
#404 10335 117 St Nw
Edmonton, Alberta
Attention investors! Well kept top floor unit with lease in place till end June 2026. Current rent $930/month plus power. Good tenant has been living there for the past few years. Recently renovated with newer windows and balcony. Large living room with newer carpet and newer patio door to balcony overlooking trees lined street. Open kitchen with newer cabinets, ceramic tiled backsplash and ceramic tiled flooring. Spacious bedroom with large windows flooded with natural light. In suite storage. Same floor laundry room. Great location. Close to Oliver Square shopping district & Brewery district, park, bus and Grant MacEwan University. Ideal investment property. (id:46923)
RE/MAX Elite
12909 69 St Nw
Edmonton, Alberta
Welcome to the tree lined street of Balwin and this fantastic development opportunity. This 50' x 120' lot is perfectly located close to schools, grocery stores, Londonderry Mall, and Yellowhead Freeway which makes it an infill dream. Designs for a duplex with basements suites have already been drafted. This is one opportunity not to be missed. (id:46923)
Maxwell Challenge Realty
10067 93 St Nw
Edmonton, Alberta
Welcome to the most picturesque streets in Riverdale, safely nestled outside the flood zone! This custom-designed walk-out bungalow offers everything you could desire, all conveniently on the main floor. The primary suite boasts luxury with in-suite laundry, a blissful soaker tub, a custom vanity topped with stunning granite, and adorned with Swarovski crystal fixtures. Lovingly restored and renovated inside and out in 2010, this home has been meticulously maintained. The kitchen received a stylish upgrade last year with new cabinets, and the bsmt flooring has just been refreshed with luxury vinyl plank. Venture to the bsmt where you'll find a cozy fireplace, 2nd laundry room, 2nd kitchen & spacious living area & 2 more inviting bedrooms. Step onto the covered patio and enjoy a serene, park-like setting of the expansive 150' long lot. If you appreciate a good garage, you'll be thrilled with the grade beam construction, a 220 sq ft loft, extra-high ceilings & generous size of 26.25' x 21.62' & 220v power (id:46923)
RE/MAX River City
#9 6520 2 Av Sw
Edmonton, Alberta
A MUST SEE in The Edge at Ellerslie.. With very low condo fees, this fantastic upper level end unit shows off its modern open design and comes with high ceiling throughout. This unit comes with 2 bedrooms & 2 full bathrooms is perfect for a first time home buyer or investor. The spacious kitchen with stainless steel appliances and ample counter space open graciously into the dining and family room area. Enjoy your privacy on the huge deck as you entertain with family or friends. Close to parks, walking trails, schools, shopping and all other major amenities (id:46923)
Mozaic Realty Group
1832 Carruthers Ln Sw
Edmonton, Alberta
Embrace shimmering pond views from your veranda—no street noise, just pure serenity. Vacation Vibes are the magic of this home! This stunning sun-drenched, open-concept home exudes a breezy beach-house feel that invites relaxation. The main floor flows from a peaceful front office to a gourmet kitchen with quartz countertops, a glass-tile backsplash, and stainless-steel appliances. Bright dining and living areas lead to garden doors opening onto a dreamy deck—perfect for soaking up the sun. Hardwood floors and 9-ft ceilings complete the space. Upstairs, the spacious primary suite boasts stunning pond views, a king-sized layout, walk-in closet, and ensuite. Second bedroom, 4-piece bath, laundry, and bonus room complete the upper level. Bonus room could be remodeled to a 3rd bedroom if desired. Basement is ready for your vision! Hunter Douglas blinds throughout, plus a double detached garage. Chappelle offers walking trails, lush gardens, scenic ponds, and parks, embrace the endless summer lifestyle! (id:46923)
Schmidt Realty Group Inc
#504 9909 110 St Nw
Edmonton, Alberta
Discover the ideal combination of high-end renovation, size & location in this fully renovated 1061 sq.ft. 2-bedroom, 2-bathroom suite in Westcliffe Arms. With a lovely tree-lined view from it's west side exposure & spacious balcony, this property is filled with natural light. The unit boasts a custom kitchen featuring stainless steel appliances, trendy hardwood & tile flooring, in-suite laundry & a three-piece en-suite bathroom. The large second bedroom/office & renovated 4 piece bath make this perfect for anyone a room mate or working from home. Complete w titled underground parking & a storage locker. The condo fees include heat, electricity & water! Stylish vintage common areas, such as a social lounge & gym. This prime location is close to restaurants, grocery stores, bike paths & of course the river valley. Just half a block away from the Government Center and LRT, it offers easy access to the UofA & downtown. A very rare blend of 70's square footage & modern interior - this is the one. (id:46923)
Schmidt Realty Group Inc
1704 53 St Nw
Edmonton, Alberta
Fully renovated & move-in ready! This 1,284 sq. ft. east-facing bungalow in Meyokumin sits on a quiet pie-shaped lot with back alley access. Main floor features 3 bedrooms, 2 baths (incl. 2-pc ensuite), a bright living room with electric fireplace, and a stunning new kitchen with modern appliances. The fully finished basement offers 2 bedrooms, 3-pc bath, a spacious rec room, and plenty of storage. Enjoy summer BBQs on the huge deck, landscaped yard with wood shed, and the convenience of a spacious double attached garage. Walking distance to public transit, parks, and schools, plus quick access to Anthony Henday, Mill Woods Town Centre, LRT, Grey Nuns Hospital & all amenities. Perfect for first-time buyers, downsizers, or growing families seeking a move-in ready home in a prime location. (id:46923)
Royal LePage Noralta Real Estate
11026 80 Av Nw
Edmonton, Alberta
Custom built 2585 sq.ft. 2-story home, on a spacious 489 sq.m. lot in the heart of Garneau! As you enter, you are welcomed with a warm & inviting plan, hickory hardwood floors, 9' ceilings & beautiful natural light. The kitchen features hickory cabinetry to the ceiling, Cambria counters & designer appliances including Liebherr refrigerator and Porter & Charles range. The living room area has a gorgeous stone-faced fireplace, with abundant space for furniture in a variety of orientations. The upper level has 3 spacious bedrooms, including a primary suite complete with 5-piece ensuite & walk-in closet. The lower level of the home is finished as a legal 1 bedroom suite with separate laundry & entrance. Notable upgrades include: in-floor heating; HRVx2; spray foamed rims/walls/attic; triple pane windows; & high-end finishing. Complete the package with a large deck & a double detached heated garage with extra parking. Walking distance to the U of A, Whyte Avenue, shopping & minutes to Downtown & River Valley. (id:46923)
RE/MAX Real Estate
#409 5810 Mullen Pl Nw
Edmonton, Alberta
Welcome to MacTaggart Ridge Gate. This spacious 921 sq ft TOP-floor unit offers 3 bedrooms and 2 full bathrooms. Step into a bright, open-concept living area that flows onto your private balcony, ideal for morning coffee or evening relaxation. The upgraded kitchen is a true standout, featuring sleek granite countertops and stainless steel appliances that make cooking a pleasure. Enjoy the rare luxury of an extra-large laundry room with tons of storage — a feature you won’t find in many condos! Fresh new carpets throughout and updated lighting. The master ensuite offers a walk-in shower and main bathroom offers a large soaker tub. This unit also has roughed-in air conditioning and heated underground parking and available for immediate possession. (id:46923)
Front Door Real Estate
10106 118 St Nw Nw
Edmonton, Alberta
Profitable and well-established Mediterranean restaurant located in the heart of Edmonton’s vibrant downtown, surrounded by offices, nightlife, and high pedestrian traffic. Operating since 2006 with a loyal customer base, this turnkey business offers dine-in, takeout, and delivery through SkipTheDishes and Uber Eats. Strong late-night sales driven by the bustling club and entertainment scene nearby. Seating for 48 guests, with a long-term 5+5 lease Consistent annual sales exceeding $1M with strong Seller’s Discretionary Earnings. All equipment included. Ideal for an owner-operator or investor seeking a high-return opportunity. Please do not approach staff. Financials available to qualified buyers with signed NDA. Seize this rare chance to own a profitable restaurant in one of the city’s busiest areas. (id:46923)
Maxwell Polaris
#303 10842 107 St Nw
Edmonton, Alberta
TOP-FLOOR END UNIT! No noisy neighbors above and extra privacy! This bright incredibly well maintained condo in Crestmark Place is move-in ready with newer stainless steel appliances and new vinyl plank flooring throughout the living room and bedroom. Enjoy a functional kitchen, dining area, and plenty of in-suite storage. The laundry room is conveniently located down the hall for easy access. Relax on your private balcony with a top-floor view! Located in a well-maintained and managed building with many long term residents. Just steps from John A. McDougall School, Central McDougall Park, and minutes to Kingsway Mall, Downtown, Oliver Square, Grant MacEwan and Nait. (id:46923)
The Good Real Estate Company
#305 10529 93 St Nw
Edmonton, Alberta
Stop paying rent and get into ownership with this very affordable 1 bedroom 1 bathroom condo in central Edmonton. Very functional floorplan. Kitchen has nice counterspace. Dining area is a great size with room to expand to host friends. Large living room has a big patio door for loads of natural light. The master bedroom is a great size with plenty of room for furniture! 4pc bathroom and a large storage room right in your unit! Big east facing balcony as well! Off street parking. Great location with easy access downtown and into the river valley! some photos are virtually staged. (id:46923)
RE/MAX Real Estate
12913 124 St Nw
Edmonton, Alberta
Nestled in a quiet location in the Calder community convenient to all amenities, famous Junior high and high schools such as Calder school and easy access to everywhere in Edmonton, especially close to the Yellowhead Trail, Anthony Henday, this high-end 1,400+ sq ft duplex contains all essential elements you can name it a most optimized home for a mid-size family, such as three spacious bedrooms upstairs, 2.5 baths, a living room, dining room, family room, a fully equipped kitchen with upgraded appliances. At the back there is a deck for your handout and BBQ, a detached double garage through a well-maintained lawn. The owner just upgraded the house drainage system to enhance your living experiences. Please come take a look and you wont be disappointed. (id:46923)
Century 21 Signature Realty
#11 14110 80 St Nw
Edmonton, Alberta
ATTENTION FIRST TIME BUYERS OR INVESTORS! LOW CONDO FEE! AFFORDABLE PROPERTY ALERT! HERE IT IS! 2-STOREY 3 BEDROOM, FULL FINISHED BASEMENT & YARD FABULOUS NORSHIRE GARDENS! FEATURING NEW FLOORING THROUGHOUT, UPGRADED WINDOWS! SPACIOUS LIVING ROOM, W/ LARGE OPENABLE MAIN WINDOW ALLOWING LOTS OF NATURAL LIGHT. OPEN CONCEPT DINING SPACE AND KITCHEN. UPSTAIRS YOU’LL FIND 3 SPACIOUS BEDROOMS MASTER WITH A WALK-IN-CLOSET! 4PC BATH COMPLETES THE UPPER LEVEL. COZY BASEMENT INCLUDED! FULLY FENCED FRONT YARD. GREAT ACCESS AND WALKING DISTANCE TO SCHOOLS, WELL MANAGED COMPLEX. EASY ACCESS TO YELLOW HEAD AND ANTHONY HENDAY FREE WAYS. CLOSE TO PARKS, SHOPPING MALLS, PLAYGROUNDS, PUBLIC TRANSIT, BUS STOPS. BRING OFFERS!! (id:46923)
Maxwell Polaris
15205 54 St Nw
Edmonton, Alberta
Welcome to this charming 2-storey townhouse nestled in the heart of Casselman, offering comfort, convenience and modern upgrades throughout. Freshly painted from top to bottom, this home is move-in ready and perfect for families, first-time buyers, or investors. Step inside to discover a stylish galley kitchen featuring stainless steel appliances and updated finishes, leading into a bright dining area. The spacious living room boasts a large window, flooding the space with natural light and creating a warm, inviting atmosphere. Upstairs you'll find three well-sized bedrooms and a renovated full bathroom. The finished basement adds valuable living space with a cozy family room, dedicated storage area and a laundry room for added convenience. Enjoy peace of mind with recent upgrades including a new furnace, hot water tank, and central A/C—all done for you! Located beside a scenic walking path and within easy reach of parks, schools, shopping and quick access to the Anthony Henday. (id:46923)
2% Realty Pro
#416 2588 Anderson Wy Sw
Edmonton, Alberta
WELCOME HOME to your dream condo, ideally located in one of the city's most desirable communities of Ambleside. *NEW CARPET AND PAINT** This 811 sqft top floor unit features 2 BEDROOMS, 2 FULL BATHROOMS, 2 TITLED parking stalls, in-suite laundry & balcony! Step inside to an open-concept floor plan that features a bright and spacious living area, perfect for entertaining or relaxing. The modern kitchen comes equipped with stainless steel appliances, ample cabinetry, and a breakfast bar that flows seamlessly into the dining and living space. The primary bedroom boasts a large closet and a private 4-piece ensuite. A generously sized second bedroom is positioned on the opposite side of the unit for added privacy, along with an additional full bathroom—ideal for guests or roommates. Amenities include a gym, party room, BBQ area and guest suite. Just steps away restaurants, shopping, movie theatre, medical centers, schools & public transportation. *Some photos have been virtually staged. (id:46923)
RE/MAX Professionals
12612 118 Av Nw
Edmonton, Alberta
Discover a well-established liquor store in the vibrant Prince Charles community. Positioned along a high-traffic road with excellent visibility, this 1,350 sq. ft. space offers a steady flow of customers and low overhead costs. The store boasts a loyal clientele, a wide variety of inventory, and is situated in a thriving commercial area with strong growth potential. An ideal opportunity for both new and experienced owners looking to invest in a profitable, turnkey business in a prime location. (id:46923)
Century 21 Smart Realty
3418 120 Av Nw
Edmonton, Alberta
SUITE DEAL! This fully renovated bungalow is move-in ready & comes with a separate in-law suite—ideal for multi-gen living. From the moment you walk in, you’ll love the open concept main floor w/rich wood cabinetry, quartz counters, stylish backsplash, center island & engineered flooring that flows throughout. The updated bath features a deep soaker tub, tiled surround & modern fixtures, and all 3 bedrooms offer generous space. The SEPARATE ENTRANCE leads to a common laundry area & bright, SELF-CONTAINED suite w/newer kitchen, low-maintenance flooring, 2 large bedrooms w/egress windows & a renovated bath—perfect for extended family or guests. Major updates since 2016 include shingles, furnace, windows, doors, insulation, fencing & garage door. The backyard is designed for low maintenance w/secure RV parking & a 24x22 garage. Just steps to Abbott Elementary & minutes to the Yellowhead, Henday, transit, river valley, golf, trails & ski hill. This one is ready for you—no projects, just unpack & enjoy! (id:46923)
RE/MAX Real Estate
4424 32a Av Nw
Edmonton, Alberta
Discover this charming four-level split in the vibrant community of Millwoods! Featuring 4 bedrooms, 2 bathrooms, and a single attached garage, this home offers a smart and versatile layout. The main floor boasts a bright living room with impressive vaulted ceilings, creating a spacious and airy feel, while the kitchen overlooks the fully fenced backyard. Lower levels provide additional bedrooms, a cozy family room, and plenty of storage. Perfectly located near parks, schools, shopping, and transit, this property also comes with a reliable tenant in place — a great opportunity for investors or future homeowners alike. (id:46923)
Exp Realty
7204 Cardinal Wy Sw
Edmonton, Alberta
Welcome the much sought-after Chappelle community. It is known as a family friendly community complete with parks, schools, public transportation, shopping, dining and more! On the main floor you will find the open concept kitchen/living area to be bright and open. The kitchen offers plenty of cupboard and counter space, perfect for entertaining. Off the kitchen is where there is access to a private yard and a detached FOUR car garage! Upstairs you will find three well sized bdrms. You will love the ensuite and walk-in closet in the master bdrm! The basement has a one bdrm completely self contained legal suite. Perfect as a mortgage helper! (id:46923)
Professional Realty Group
4319 Cooke Ln Sw
Edmonton, Alberta
Welcome to the much sought after community of Chappelle! It is known as a family friendly community complete with parks, schools, public transportation, shopping, dining and more! On the main floor you will find the open concept kitchen/living area to be bright and open. The kitchen offers plenty of cupboard and counter space, perfect for entertaining. Off the kitchen is where there is access to a private yard and a detached dbl garage.Upstairs you will find three well sized bdrms. You will love the ensuite and walk-in closet in the master bdrm! The basement has a one bdrm completely self contained legal suite. Perfect as a mortgage helper! (id:46923)
Professional Realty Group







