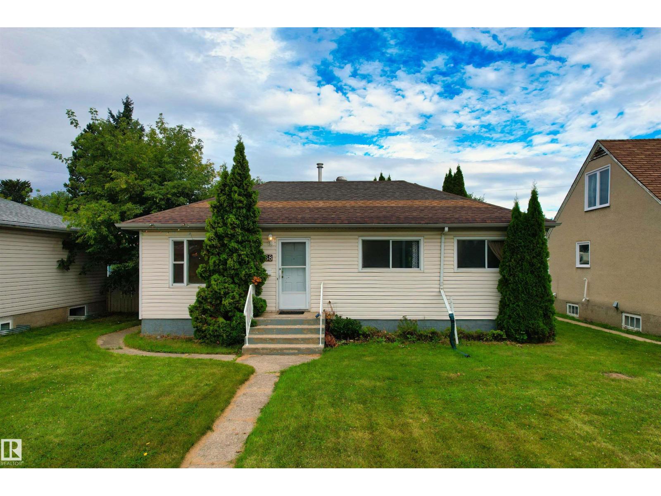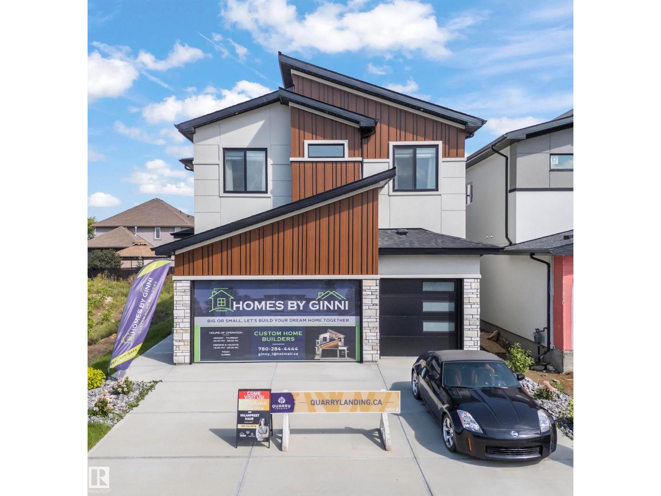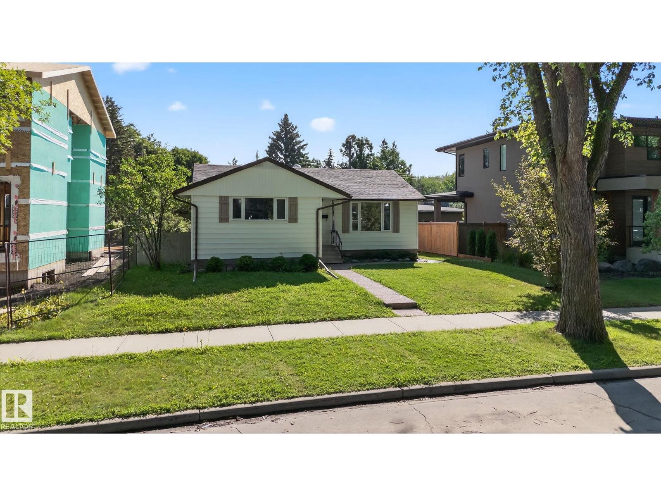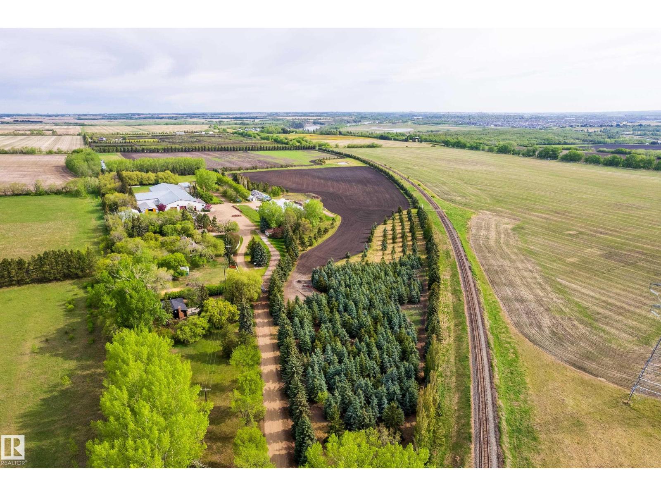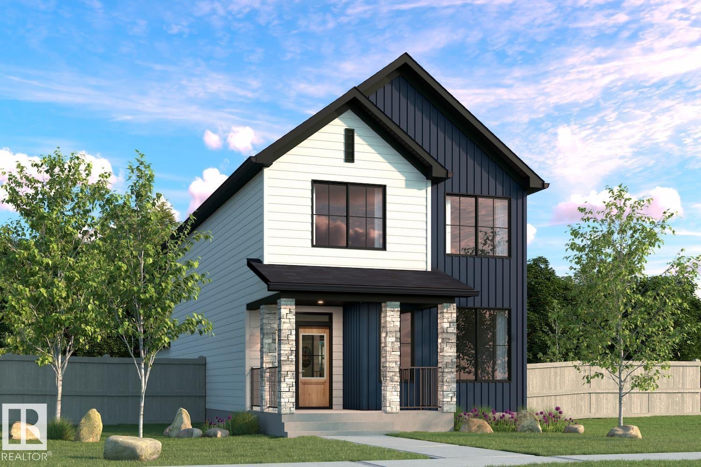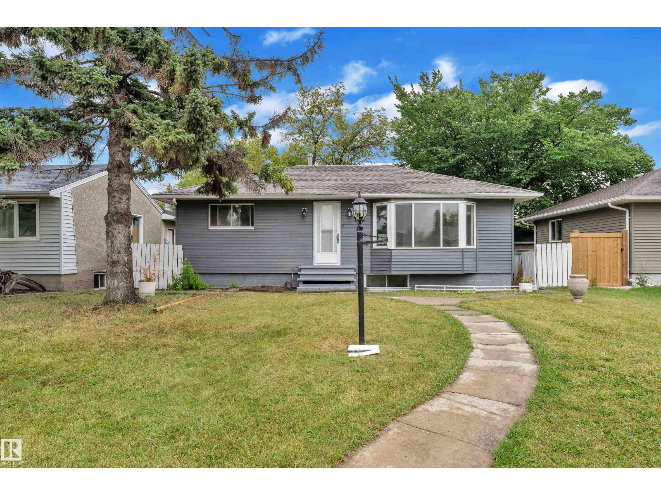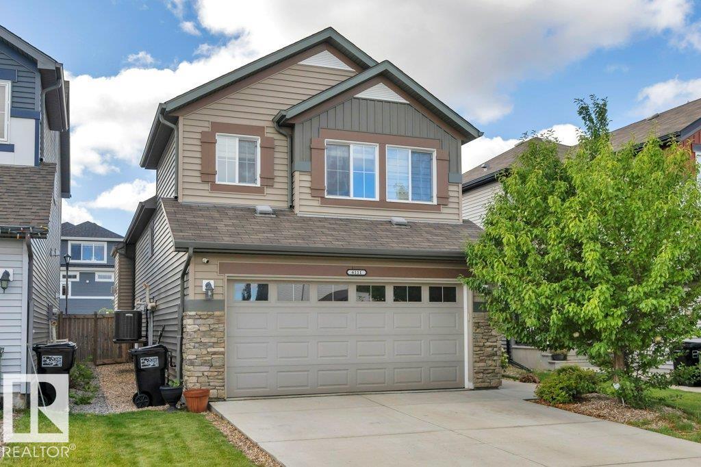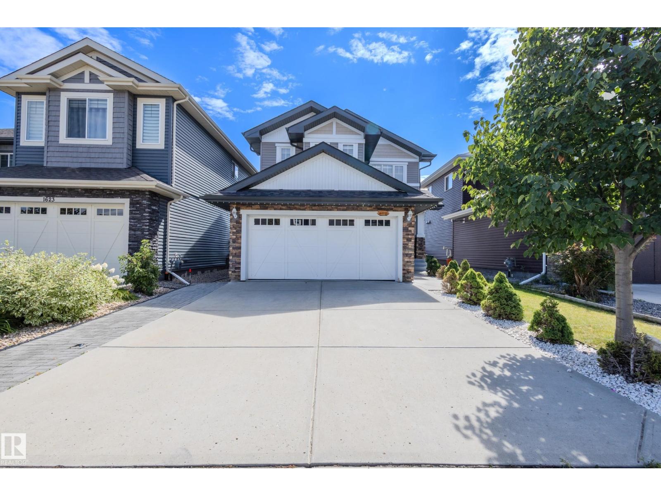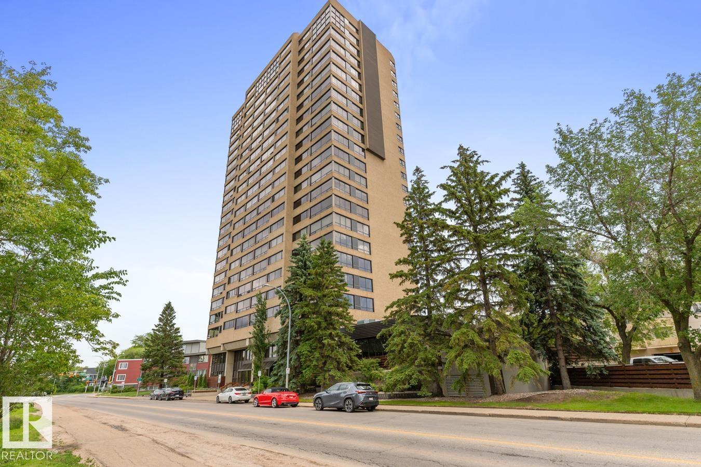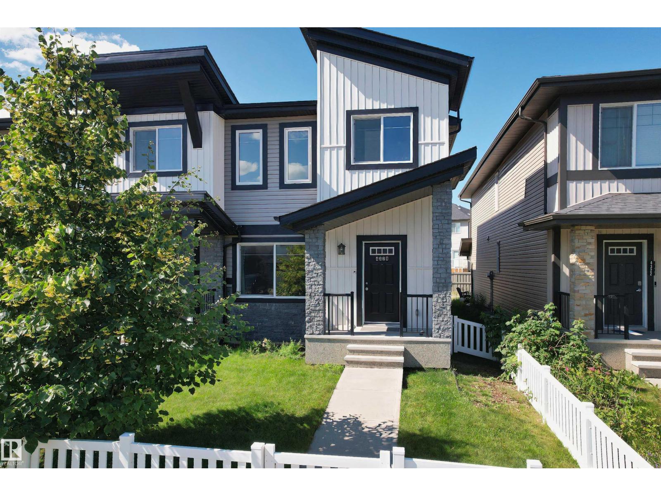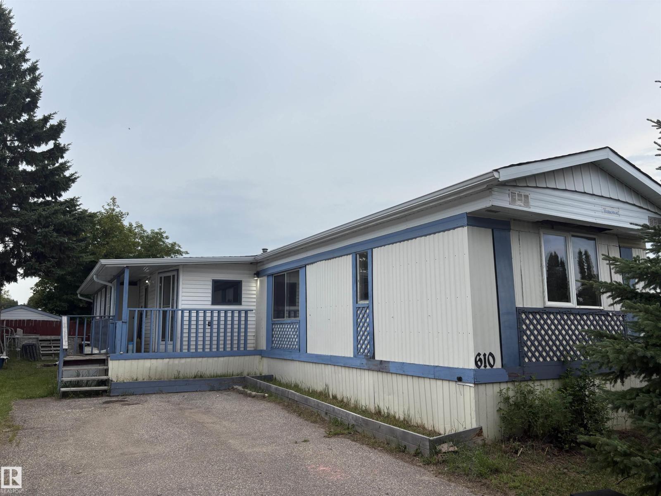Property Results - On the Ball Real Estate
9268 85 St Nw
Edmonton, Alberta
Strathearn Gem – Ideal for First-Time Buyers & Investors! Move-in ready home on a huge 50.9’ x 130’ lot with potential to build a 4-plex (subject to City approval). Bright main floor features a spacious living room, 3 bedrooms, and kitchen. Separate rear entrance to the finished basement with large rec room and extra bedroom. Recent upgrades include new roof, new flooring throughout, and fresh paint. Prime location — 5 min walk to LRT, close to Bonnie Doon Mall, parks, schools, and River Valley. Live in, rent out, or redevelop — endless possibilities! (id:46923)
Initia Real Estate
3359 18 St Nw
Edmonton, Alberta
Welcome to this stunning 2,303 sq. ft. two-storey home, perfectly situated on a desirable corner lot next to the ravine and just minutes from main road access. The charming front elevation offers a covered balcony above the double attached garage, perfect for morning coffee or evening relaxation. Inside, you’ll find a spacious, light-filled layout with large windows, central A/C, and thoughtful design throughout. The main floor features open-concept living, a chef’s kitchen with ample cabinetry, and seamless flow to the dining and living areas. Upstairs, enjoy generously sized bedrooms including a luxurious primary suite with a spa-inspired ensuite. The fully landscaped backyard is ideal for entertaining, complete with a raised deck, privacy screen, and lower patio overlooking green space. Additional highlights include a bright bonus room, upper floor laundry, and close proximity to parks, trails, schools, and shopping. A rare opportunity to own a home that blends comfort, style, and a prime location. (id:46923)
Maxwell Polaris
16607 8 St Ne Ne
Edmonton, Alberta
Showhome for SALE, sits on a spacious 34’ pocket lot that blends luxury and functionality. The triple car garage is heated, and the home comes equipped with central A/C and top-tier finishes throughout plus extended-size hallway and staircase. The main floor has bright living room, formal dining area, gourmet kitchen with spice kitchen, a versatile den, and a convenient 2-pc bath.The home boasts extended-size hallway, a grand staircase. Upstairs, the beautiful master retreat offers a spa-inspired ensuite, complemented by three additional bedrooms with two with private baths plus a bright bonus room perfect for family time.Every bedroom showcases its own unique feature wall, with some including exquisite hand-painted design, adding personality and artistry throughout.The basement boasts a legal 2-bedroom suite. Every detail, from elegant fixtures to thoughtful design, reflects superior craftsmanship. Move-in ready and truly impressive! (id:46923)
Royal LePage Arteam Realty
13418 166 Av Nw
Edmonton, Alberta
GORGEOUS half-duplex in Carlton backing onto a scenic walking path! Over 1,200 sq ft plus a builder-finished basement, 3 bedrooms, 2.5 baths, and a single attached garage. The new kitchen features quartz counters, deep undermount sink, new appliances, crisp white cabinets, and a corner pantry, opening to bright dining and living areas with patio doors to a deck and new enclosed gazebo. Durable vinyl plank flooring flows throughout the home. Upstairs offers a primary suite with walk-in closet and double-shower ensuite, two more bedrooms, a full bath, and laundry. The finished basement boasts a huge family/rec room and rough-in for a future bath. Recent upgrades include a new hot water tank, high-efficiency fan coil furnace, tankless H2O on-demand, and triple-pane windows. Green Built Certified for comfort and savings. Steps to trails, and only minutes to 167 Ave, 127 St, Henday, the new gym, shops, and more. Now is the Time ! (id:46923)
RE/MAX River City
#303 279 Suder Greens Dr Nw Nw
Edmonton, Alberta
2-Bedroom Condo in Lewis Estates Grande Bright and move-in ready! This 2-bedroom, 2-bath condo backs onto the quiet courtyard and features new vinyl plank flooring, an A/C unit, and heated underground parking as well as one outdoor stall close to entrance. The open-concept layout offers a functional kitchen with breakfast bar, spacious living room, and private balcony. Primary suite has a walk-through closet and ensuite, plus a second bedroom and full bath. Well-managed building with fitness room, social space, Steps to golf, shopping, and transit. (id:46923)
Exp Realty
9239 148 St Nw
Edmonton, Alberta
Here is a paragraph describing the bungalow: This charming bungalow is centrally located on the famous Candy Cane Lane, offering an unbeatable location with a side entrance that leads directly into the home. Imagine being within walking distance of local schools, a vibrant playground, and the breathtaking River Valley. Perfect for families and commuters, this home blends convenience with comfort. The property also features an oversized double garage, measuring 25' x 23', providing ample space for two vehicles and extra storage for all your gear. (id:46923)
Century 21 Bravo Realty
#410 9730 106 St Nw
Edmonton, Alberta
Affordable downtown living! Perfect for a first-time home buyer or investor, this 1-bedroom condo is in a prime downtown location! With hardwood flooring, ceramic tile, and in-suite laundry, the spacious layout completes this 4th floor unit with Downtown and Legislature views. Located in The Residence – concrete construction, secure entry, near LRT, shopping, parks and more, its move-in ready with parking and rental pool options available. (id:46923)
Real Broker
2506 195 Av Ne
Edmonton, Alberta
Development Opportunity – 57.76 Acres Within Edmonton City Limits Located in the high-growth Horse Hill area, this 57.76-acre parcel presents a rare and strategic opportunity to invest in land with significant development potential or to launch an agri-commercial venture such as a Controlled-Environment Agricultural Facility, Commercial Green house Operation, Vegetable Production Facility. Positioned within Edmonton city limits, the property benefits from existing infrastructure and utility services, streamlining the path toward rezoning, redevelopment, or continued agricultural use. Planned for Growth An Area Structure Plan (ASP) is already in place, supporting future land use that includes: Executive residential estates, Multi-family and single-family subdivisions, Agri-commercial and agri-tourism operations (Refer to the Horse Hill ASP website for more detailed planning documents.) Whether you're a developer, investor, or visionary landholder, this property offers both immediate utility and long-te (id:46923)
Initia Real Estate
10312 Villa Av Nw
Edmonton, Alberta
FANTASTIC location on one of Edmontons most famous and historical streets. This old home has suffered a fire but may still be be renovated and salvageable. However the value is in the land and lot itself. A unique reverse pie lot of 375m2 with tree lined boulevards on 2 sides South and West. (id:46923)
Royal LePage Arteam Realty
17518 5a St Ne
Edmonton, Alberta
Welcome to the all new Nolan built by the award-winning builder Pacesetter homes and is located in the heart of North East Edmonton's newest communities of Marquis. Marquis is located just steps from the river valley . The Nolan model is 1955 square feet and has a stunning floorplan with plenty of open space. Three bedrooms and two-and-a-half bathrooms are laid out to maximize functionality, making way for a spacious bonus room area, upstairs laundry, and an open to above staircase. The kitchen has an L-shaped design that includes a large island which is next to a sizeable nook and great room with a main floor Den /flex room. Close to all amenities and easy access to the Anthony Henday and Manning Drive. This home also ha a side separate entrance and two large windows perfect for a future income suite. This home also comes with a rear double attached garage with back alley acces *** Home is under construction and will be complete by December of this year**** (id:46923)
Royal LePage Arteam Realty
11204 61 St Nw
Edmonton, Alberta
Fully redesigned 1,300+ sq ft bungalow with IN-LAW suite on a massive 66’x120’ corner lot in Highlands. This 4 bed, 2.5 bath home is loaded with upgrades: quartz kitchen island with soft-close cabinets, glass backsplash, and stainless appliances with GAS RANGE. Oversized master bedroom with sitting area, bay window, and ensuite. Basement offers LED lighting, kitchenette, upgraded bathroom, and separate entrance. Huge fenced yard with firepit area and gazebo, oversized double garage with workshop and attic storage, plus RV parking, 5 OFF-STREET PARKING SPACES. Backs onto Highlands Park, 2 blocks from Ada Blvd. Rare find in a prime location. (id:46923)
Exp Realty
13620 119 St Nw
Edmonton, Alberta
Welcome to Parkview Apartments! 24 unit building in a prime location, sitting on a 0.8 acre lot. Offering 12-2 bedroom units (approx. 850 sqft), 11-1 bedroom units (approx. 650 sqft) and 1 bachelor unit (approx. 460 sqft). Laundry on every level, storage on every level and 24 parking stalls. Building has been very well maintained over the years, turnkey ready. The perfect asset for anyone looking to add to their portfolio or a buyer looking to get started. Upgrades have been done to the building and inside the units over the years. All the amenities you can imagine are just steps away. (id:46923)
RE/MAX River City
15965 110b Av Nw
Edmonton, Alberta
Welcome to this beautifully renovated 3+3 bedroom bungalow located in the sought-after community of Mayfield, Edmonton. Situated on a spacious 50' x 120' lot with a sunny south-facing backyard, this home offers the perfect balance of comfort and versatility. The main floor features a bright living room, a modern kitchen, a dining area, three bedrooms, and a full bathroom. The FULLY FINISHED Basement adds incredible value with 3 additional rooms, a second kitchen, a 3-piece bathroom, and separate entrance—making it ideal for rental income or extended family living. Thoughtful updates throughout ensure a move-in-ready experience. Located in a quiet, family-friendly neighborhood, this home is just steps from schools, parks, public transit, and minutes from shopping and other essential amenities. Don’t miss the opportunity to own this. (id:46923)
Maxwell Devonshire Realty
2227 74 St Sw
Edmonton, Alberta
**SUMMERSIDE**FIRST TIME HOME BUYERS**AND**INVESTORS ALERT**Exclusive lake access and access to premium community amenities. The main level welcomes you with an open-concept design flooded with natural light and complemented by elegant hardwood flooring throughout. At the heart of the home is a spacious and modern kitchen, equipped with stainless steel appliances, a built-in coffee bar with a wine rack, and a central island—ideal for both everyday living and entertaining. Flexible living and dining areas allow you to tailor the space to your personal style and needs. Upstairs, the primary suite provides a private retreat with a walk-in closet and ensuite bath. Two additional bedrooms, a second full bathroom, and convenient upper-level laundry complete the upper floor, all enhanced by newly upgraded flooring. Located close to top-tier shopping, dining, and recreational options, and within a family-friendly neighborhood that includes parks, walking trails, and schools. (id:46923)
Nationwide Realty Corp
6111 18 Av Sw
Edmonton, Alberta
Welcome to this stunning home, offering over 2,416 square feet of TOTAL living space, backing onto a private walkway, this property provides maximum privacy & tranquility. You'll fall in love with the warm & inviting atmosphere. The main floor features an elegant espresso kitchen w/ ample cabinet, granite countertops, SS appliances, and an abundance of windows that fill the space w/ natural light. The kitchen seamlessly connects to the open dining area, perfect for family or entertaining guests. The bright & spacious living room is highlighted by a cozy fireplace w/ built-in shelves, creating a welcoming space for relaxation. The generous primary suite offers a peaceful retreat w/a private ensuite & a walk-in closet. The 2nd bedroom on the main floor, along with a convenient laundry room, adds to the home's functionality & comfort. The fully finished basement provides a versatile recreation area, an additional 3rd bedroom & full bath. This home comes equipped with central AC, central vacuum & DBL garage! (id:46923)
RE/MAX River City
22671 81 Av Nw Nw
Edmonton, Alberta
LEGAL BASEMENT SUITE Welcome to this stunning 5-bedroom, 4-bathroom home in family orientated neighborhood of Rosenthal. This house features a legal 1-bedroom basement suite and an additional bedroom and full bathroom on the main floor, offering flexible living arrangements for extended family or rental income. The spacious layout includes modern finishes and an open-concept design, contemporary kitchen equipped with stainless steel appliances, sleek cabinetry, and ample counter space. The centerpiece is a large island, perfect for meal prep, casual dining, or gathering with family and friends. Ideally located near top amenities like Costco, River Cree Resort, and easy access to Whitemud Drive and Anthony Henday, this home provides both convenience and accessibility. INVESTOR ALERT This property can generate positive cash flow for investors. Upper Floor is currently rented for $3200. Legal basement suite can be rented for $1300. (id:46923)
Maxwell Polaris
1627 158 Street Sw Sw
Edmonton, Alberta
Welcome to this stunning 1,972 sq ft 2-storey home located on a quiet street in desirable Glenridding Heights, just steps from a playground and walking distance to future elementary, junior, and high schools. Featuring 3 spacious bedrooms, 2.5 bathrooms, and a bonus room, this home offers comfort, style, and functionality. The main floor boasts 9 ft ceilings, quartz countertops, upgraded flooring, and large windows that flood the space with natural light. The open-concept layout is perfect for both everyday living and entertaining. Upstairs, you'll find three generous bedrooms, including a luxurious primary suite complete with a walk-in closet and a private ensuite. The bonus room offers extra space for a home office, playroom, or media area. Stay cool in the summer with central AIR CONDITIONING, and enjoy the convenience of being near parks, scenic ponds, Currents of Windermere shopping, and easy access to Anthony Henday Drive. This beautiful home is move-in ready – don’t miss out on this opportunity! (id:46923)
Maxwell Polaris
#402 9929 Saskatchewan Dr Nw
Edmonton, Alberta
Welcome to this exceptional 4th floor residence offering 1,500 sq ft of refined comfort & breathtaking panoramic views of the River Valley & City Skyline. Located on Saskatchewan Drive, this condo features a welcoming foyer that leads into the expansive living, dining, and family areas, all framed by floor-to-ceiling windows that fill the space with natural light. The thoughtfully designed kitchen offers an abundance of cabinetry & counter space. The king-sized primary suite includes a generous walk-in closet and a 5-pce ensuite with a jetted tub & separate shower. A 2-pce powder room & an oversized laundry/storage room add convenience to this beautiful home. Parking is underground in the titled tandem stall. Enjoy resort-style amenities in this condo, including an indoor pool, sauna, Jacuzzi, a fitness centre, & party room. Set in the heart of Strathcona, enjoying access to river valley trails, public transit & walkable amenities like the Farmer's Market & the U of A. Downtown is just minutes away. (id:46923)
Royal LePage Noralta Real Estate
4320 Annett Cm Sw
Edmonton, Alberta
Proudly WELL-MAINTAINED, this beautiful upgraded 2-storey END UNIT home in the sought-after community of ALLARD offers NO CONDO FEE and is just steps away from Dr.Lila Fahlman K-9 School. With 1658 sq ft of thoughtfully designed living space, the main floor features 9' ceilings, a bright and spacious living room with large front windows, a generous dining area perfect for entertaining, and a stylish kitchen with modern white cabinetry, stainless steel appliances, and a large eating island. Upstairs you'll find 3 well-sized bedrooms, including primary suite walk-in closet and 4-piece bathroom, plus a veratile flex room ideal for a home office or kids' play area, and access to an upper-floor balcony. The double attached garage(19'x21').The end unit townhouse near parks, playgrounds, shopping, and public transit. The move-in-ready property is perfect for first-time homebuyers and a great addiiton to your investment portfolio. (id:46923)
Initia Real Estate
610 Evergreen Park Dr Nw Nw
Edmonton, Alberta
What an opportunity! Wonderful starter home or investment property! Abundance of large windows allow natural light to brighten the open floor plan. All new flooring, fresh neutral paint, Upgraded kitchen includes cabinets, sink, faucet and countertops. Two nice sized bedrooms and 4 piece bath. Large living room, a sunny dining area and a den or games room complete the package. Evergreen mobile home park is a very well managed community. Double parking pad and great home in a quiet family community. (id:46923)
Exp Realty
12144 83 St Nw
Edmonton, Alberta
Great opportunity in Central Edmonton Area, 3bedrooms 2.5 bath in 2 storey house, 1439 sq ft, built in 2022, Side entrance prepared for future suite. Enter foyer with bench and hooks, than enter your dining. Open concept plan with kitchen at center island with Quartz counters, Spacious living room, den across living room, rear mudroom , laundry and half bath. upper floor 3 large bedrooms, master wth 4 pc ensuite, double sink, double shower cabin. There is double detached garage in the back. House is clean and well kept ready to move in. (id:46923)
2% Realty Pro
1391 Starling Dr Nw
Edmonton, Alberta
Fantastic opportunity to own your very own place!!! Welcome to the beautiful condo in Starling. With three bedrooms, this townhome boasts an open concept, ample natural light, & laminate flooring throughout the main level. The kitchen is spacious w/ stainless steel appliances, pantry, modern cabinetry, & plenty of counter space. The dining area can accommodate a large table, and the living space is perfect for entertaining. A 2 pc bathroom completes the main level. The upper level offers 3 bedrms & 2 full baths. Each bedroom is a good size. There is also a flex space upstairs, perfect for a reading nook or an office space. The lower level has an attached double car garage, mudroom, and laundry. Plus this unit has an amazing location in complex with desirable low maintenance, a balcony for BBQing and additional street parking right in front of the unit. Located close to Anthony Henday, Ray Gibbons Drive, Lois Hole Centennial Provincial Park, this property is a must see! (id:46923)
Maxwell Challenge Realty
12039 18 Av Sw
Edmonton, Alberta
Welcome to this beautiful Pacesetter-built 2-storey tucked away on a quiet street in Rutherford, offering charm, upgrades, and a fantastic family-friendly location. You’ll be welcomed by a large front verandah—perfect for morning coffee in the privacy of your yard—before stepping inside to an open-concept main floor with upgraded baseboards, trim, and a stylish front door. The bright living room features a gas fireplace and large window for abundant natural light, while the kitchen offers cinnamon maple cabinets, a large island, and stainless steel appliances. Laminate floors flow throughout the main level, with a convenient half bath at the back entry leading to your deck with privacy walls, landscaped yard, and double detached garage. Upstairs, the spacious primary bedroom boasts a 4-piece ensuite and his-and-hers closets, joined by two additional bedrooms and another full bath. The undeveloped basement is ready for your personal touch—all in a wonderful community close to parks, schools, and shopping. (id:46923)
Maxwell Devonshire Realty
3540 42 St Nw
Edmonton, Alberta
Freshly renovated 2 storey townhouse in the highly desirable and family orientated neighbourhood of Minchau! Plus an ideal location just around the corner from Mill Creek Ravine and green space. This 3 bed / 1.5 bath home offers 1,150 sq feet and has been updated inside and out. The bright main floor has new flooring, a new kitchen, gas fireplace, half bath AND main floor laundry. Upstairs features 3 beds – with the primary having its own private balcony – and a full bath complete with double sinks. With a basement for storage, or to expand your living space, this is a home you can grow into for years to come. Outside, let your kids, or pet play safely in the no-maintenance fenced yard, there are 2 assigned parking stalls, and this well-managed complex has completed new siding, shingles & windows. With easy connection to the Whitemud, or the Henday, its easy to get anywhere else in the city. This home is close to parks, schools, shopping, and transit — perfect for families, or savvy rental investors! (id:46923)
Exp Realty

