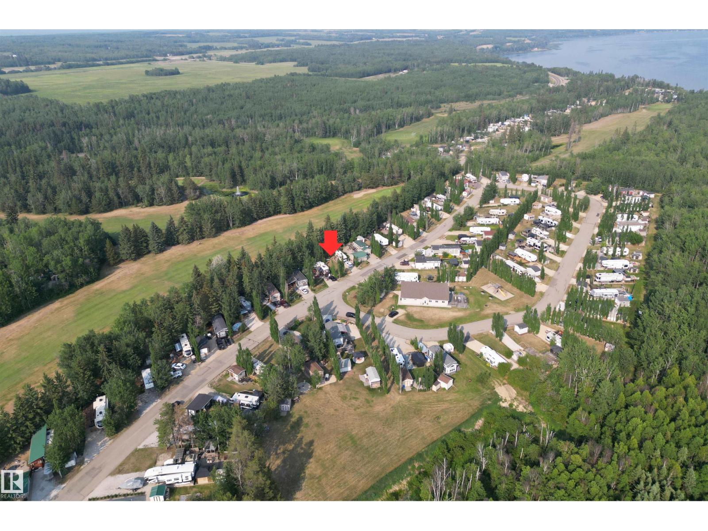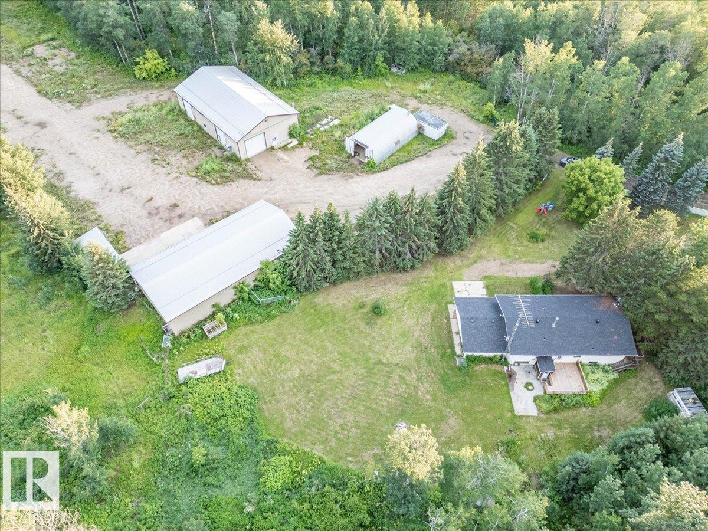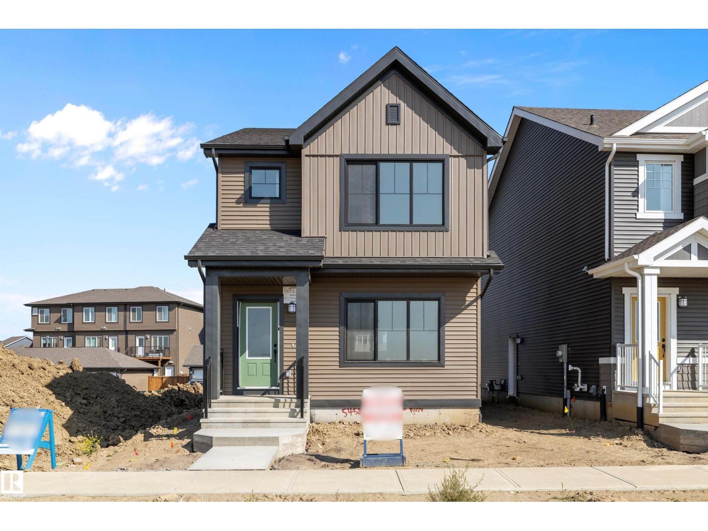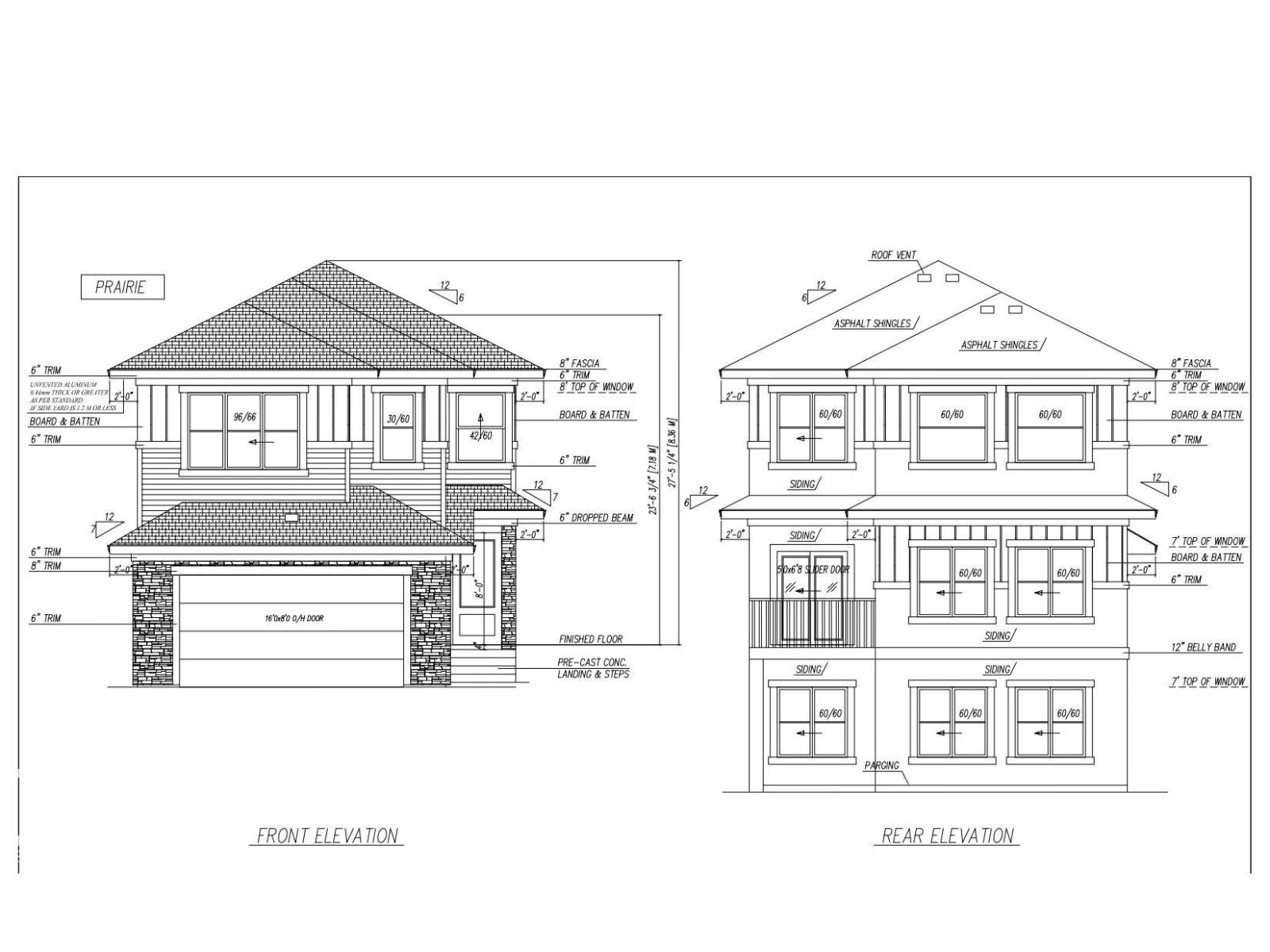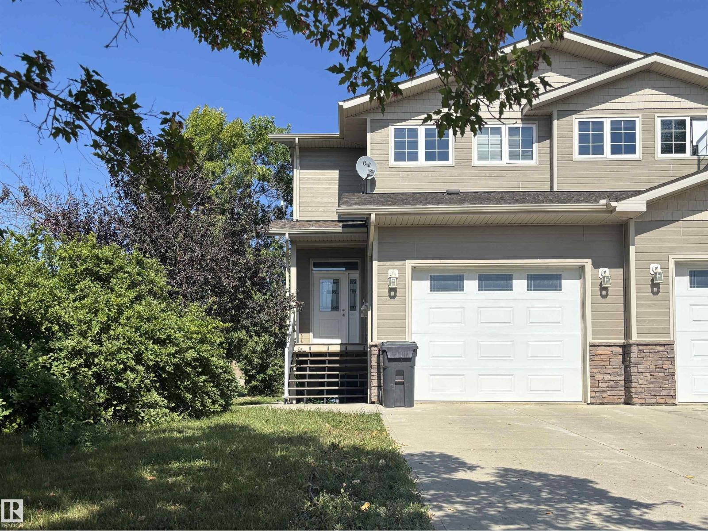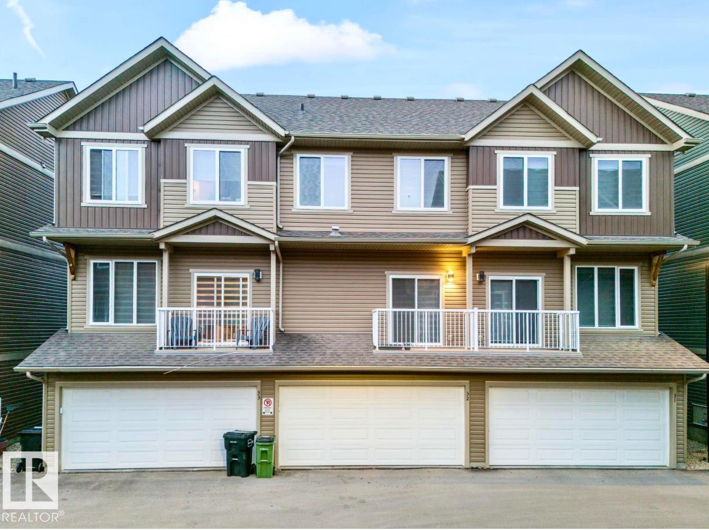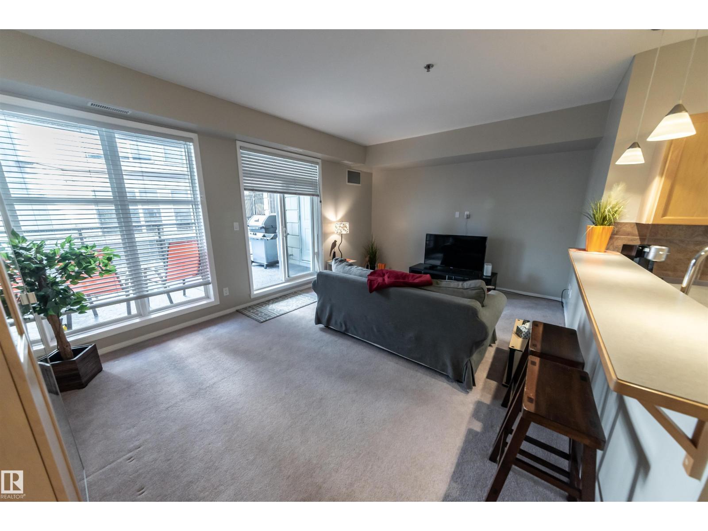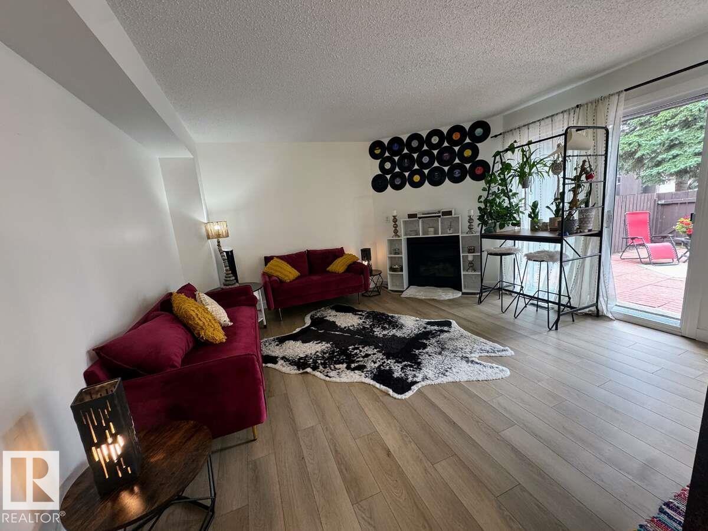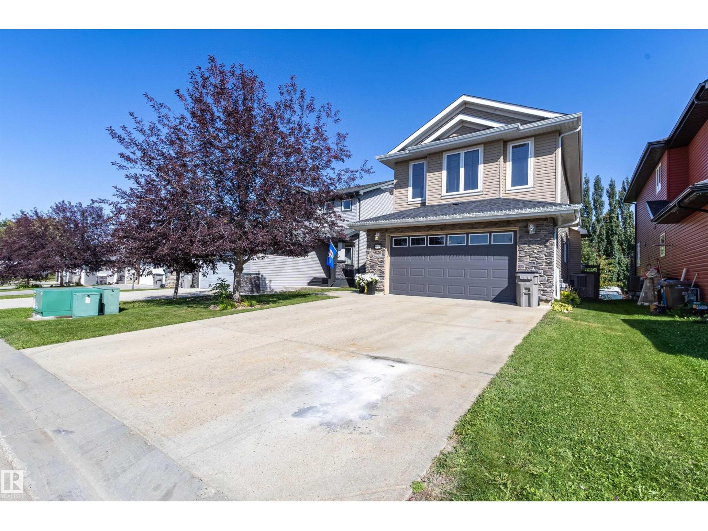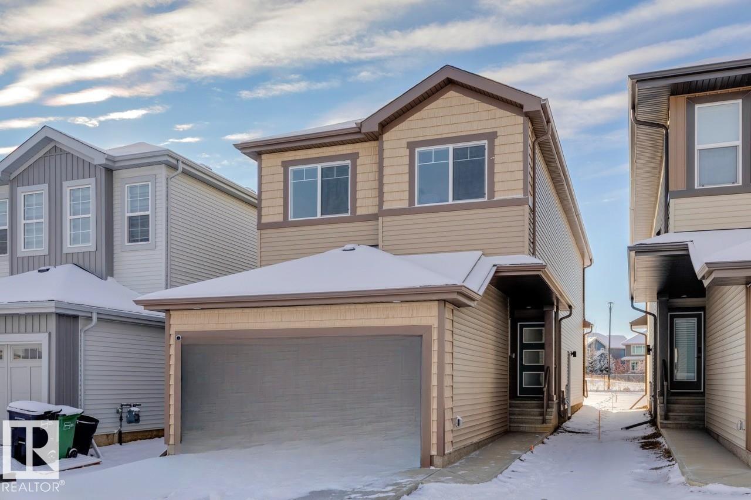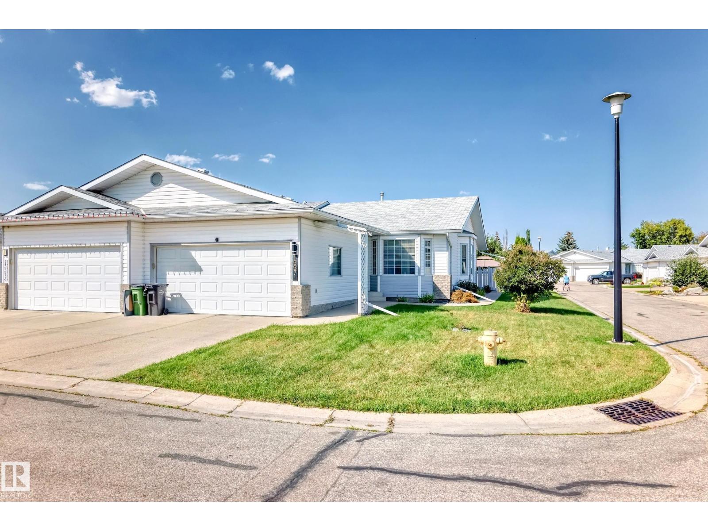Property Results - On the Ball Real Estate
#41 53207a Highway 31
Rural Parkland County, Alberta
PRIVATE GETAWAY; Located in the gated and secured community - The Meadows. Park your trailer or install a modular and enjoy this fully serviced site w/ concrete RV pad backing onto the 5th green of Pineridge Golf Course. Powered golf cart shed included. Directly across the street is a fully equipped clubhouse with showers, laundry facilities, games room, fitness equipment, decks BBQ and TV areas. Close to SEBA BEACH and easy access to the Yellowhead Highway and only a 30-minute drive west of Stony Plain (45 minutes to Edmonton). Your peace of paradise awaits with all the benefits of resort living in this gated community. (id:46923)
Exp Realty
2047 Twp Road 495 A
Rural Leduc County, Alberta
Great opportunity to live and have your business on the same Property! Beautiful private setting with trees, a creek and all located on pavement. This 35.12 acres hosts a 1465.73 sq/ft house with a 20x28 attached garage with a creek behind it and sheltered from the industrial yard. The graveled industrial yard is set up to move right in. On it is a 50x29 heated and insulated quonset with power and a cement floor. A 40x80 Fully finished Shop metal cladded inside and out with 2 overhead doors (12x14 and 16x14), heated, insulated, power, mezzanine, 3pc bathroom, with offices and lunch room in the front. A 50x80 drive through shop (18x14 doors) with power, heat, fully insulated with an mezzanine, spray booth, and office with two more overhead doors off the side. This property is situated in a private beautiful location. (id:46923)
RE/MAX Real Estate
5458 Hawthorn Run Sw
Edmonton, Alberta
Welcome to Orchards! Discover this beautifully designed brand new 1,711 sq.ft. two-storey home built by Daytona Homes, offering the perfect balance of modern style and functionality. The main floor features a bright open-concept layout with a rear L-shaped kitchen, ideal for family gatherings and entertaining. Upstairs, enjoy a spacious primary retreat with ensuite, two comfortable bedrooms, and a versatile bonus room filled with natural light. Thoughtful upgrades include 9’ foundation walls, separate side entrance, larger basement window (60x36), rough-ins for future laundry and sink, and a 150 Amp electrical panel—all adding flexibility for future development. With over $20,000 in upgrades, modern finishes, and quality craftsmanship throughout, this home is designed to grow with your family while offering exceptional long-term value. Immediate Possession! (id:46923)
Exp Realty
209 Crystal Creek Drive
Leduc, Alberta
Stunning 2-storey Walkout home offering modern living space with serene pond views. Features a grand open-to-above living area with massive windows for natural light, elegant kitchen with large island, plus a massive spice kitchen. Main floor includes a full bedroom & bathroom—perfect for guests or extended family. Upstairs boasts 2 master bedrooms with luxurious ensuites, 2 additional bedrooms, a bonus room, and full bath. Additional features include separate side entrance (future legal suite potential), deck, man door to garage, and beautiful ceiling details. Prime location—walking distance to Ohpaho Secondary School, close to grocery stores and major amenities. A perfect blend of luxury, functionality, and location. (id:46923)
Century 21 Quantum Realty
4804 53 Av
Elk Point, Alberta
This well-maintained half duplex in Elk Point offers an exceptional opportunity for rental income with two fully separated living quarters. The upper 2-storey unit features 3 bedrooms, including a spacious primary complete with walk-in closet and stunning 5-piece ensuite. The main floor features a well-designed layout with modern kitchen open to a dining area and living room w/ gas fireplace, offering comfort and style. A heated single attached garage adds year-round convenience. The fully separated basement suite includes 2 bedrooms, a full bath, and its own sleek, modern kitchen, ideal for generating additional rental revenue. The location is conveniently close to schools and shopping. Whether you're an investor or a buyer looking to live in one unit and rent the other, this property delivers flexibility, functionality, and strong income potential. (id:46923)
Property Plus Realty Ltd.
#32 1051 Graydon Hill Bv Sw
Edmonton, Alberta
Welcome to this stylish 3-storey townhome in Graydon Hill offering nearly 1700 sqft of modern living! Built in 2021, this 3 bed, 2.5 bath home features a spacious flex room on the entry level, perfect for a home office, gym or a 4th bedroom, plus a mudroom and double attached garage. The main floor boasts 9 ft ceilings, luxury vinyl plank flooring, quartz countertops, stainless steel appliances, soft-close cabinetry, and two balconies at the front and back. Upstairs you'll find a large primary suite with a walk-in closet and 3-pc en-suite, two additional bedrooms, a 4-pc bath, and convenient upper floor laundry. Enjoy the Low Condo Fee and a prime location, facing green space and walking trail, minutes to the Henday, airport, schools, shopping, parks & golf. A perfect starter home or investment! (id:46923)
RE/MAX Excellence
#150 4827 104a St Nw
Edmonton, Alberta
Well appointed 1 bedroom main floor condo unit in desirable Southview Court. Features an extra large patio facing into the treed courtyard and is completely secured within the gated complex. 9' ceilings make this unit feel even more spacious. Upgraded heated secure parking and storage area also included along with all the appliances. In-suite laundry, and all window coverings. Location is one of the most convenient in Edmonton, just steps shopping, pubs, restaurants, Whitemud and Calgary trail and direct transportation to U of A. Comes with a titled underground parking stall and one more leased space with extra storage. Low condo fees makes this one very attactive (id:46923)
Century 21 Masters
2419 142 Av Nw
Edmonton, Alberta
For more information, please click on View Listing on Realtor Website. Move-in ready and freshly updated! Renovations completed Dec 2023 with modern finishes, this 3-bed, 1.5-bath townhouse offers high-end vinyl plank flooring, updated kitchen and baths, and a brand new furnace (2024) with on-demand hot water. Features include central vac, garburator, gas fireplace, walk-in closet, and an unfinished basement with laundry and storage. Enjoy a fenced backyard, attached single garage plus visitor/street parking. Well-managed complex with recent upgrades to windows, doors, roof and road, with fences next and reserve fund in place. Fantastic location: steps to Hermitage Park, trails, river valley, schools, Henday, and directly behind an elementary school with a huge field. Close to shops, groceries, and transit. Home inspection (2023) available. Wired for Telus Fibre. Stylish, comfortable, low-maintenance living with space to make it your own! (id:46923)
Easy List Realty
9 Southbridge Crescent
Calmar, Alberta
Wait—the homeowner is an interior designer!? No wonder this stunning home feels so thoughtfully curated. Designed by the owner and brought to life by her husband, every detail has been executed to perfection. From the custom entryway closet to the elegant feature walls, the vision flows seamlessly from the inviting dining room to the serene primary suite. It makes it feel like a brand new luxury home, but with all the benefits of a loved home complete of work. Upstairs, discover three spacious bedrooms, a luxurious ensuite, and a bright bonus room with 10-foot ceilings. Outside, a spectacular three-tiered deck offers many levels for entertaining. The main floor boasts a spacious kitchen, a dining room fit for large gatherings(12-person table), and a cozy living room. With central A/C, premium upgrades, and a double-car garage, this move-in-ready luxury home is truly one of a kind. This is the one you won’t want to miss. (id:46923)
The Good Real Estate Company
1530 Grant Wy Nw
Edmonton, Alberta
Welcome to this stunning 4-bedroom, 3-bathroom home designed for comfort and functionality. A main floor bedroom and full bath offer convenience for guests. The gourmet kitchen features a substantial island with eating bar, walk-through pantry with built-in MDF shelving, and opens to a spacious mud room. The elegant open-to-above staircase leads to the second floor, where you'll find three additional bedrooms, a generous bonus room, laundry room, and a 4-piece primary ensuite with a large glass shower and a walk-in closet. The separate side entrance provides flexibility for potential future development. The basement impresses with 9' ceilings and plumbing rough-ins, ready for your vision. This home blends thoughtful layout with luxurious touches — perfect for modern living. Photos representative. (id:46923)
Bode
11019 95 St Nw
Edmonton, Alberta
Property is zoned RF6 .Lot size is 10.1x 30.5 Great protentional in a changing area ,close to most amenities.*Please note* property is sold “as is where is at time of possession”. No warranties or representations (id:46923)
RE/MAX Real Estate
15571 59a St Nw
Edmonton, Alberta
Step into a home designed for comfort, convenience, and connection. This 2-bedroom, 2-bathroom gem offers everything you need on one level—including main-floor laundry—making everyday living effortless. All the important updates have already been done for you, so you can move in with confidence knowing the furnace, hot water tank, windows, and more are taken care of. What truly sets this home apart is the outdoor space. With one of the largest yards in the community, you’ll have endless opportunities for gardening, relaxing, or hosting family get-togethers under the open sky. Tucked into a quiet cul-de-sac–style neighbourhood, this property offers peace, privacy, and a true sense of community with like-minded neighbours. Here, life isn’t just about downsizing—it’s about upgrading your lifestyle. From low-maintenance living to a welcoming atmosphere, this home is sure to have you loving life and living well. (id:46923)
Exp Realty

