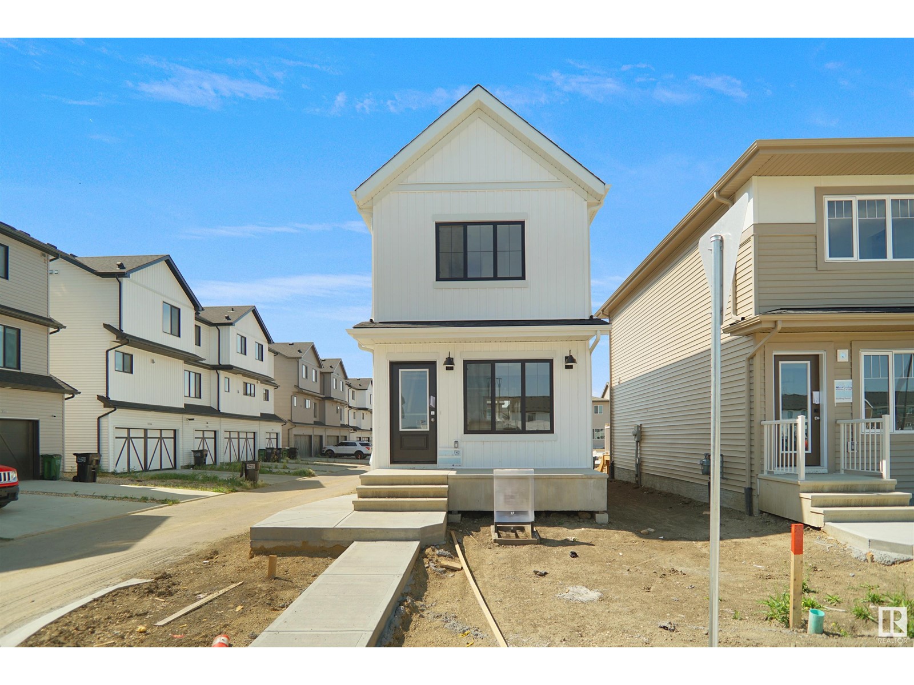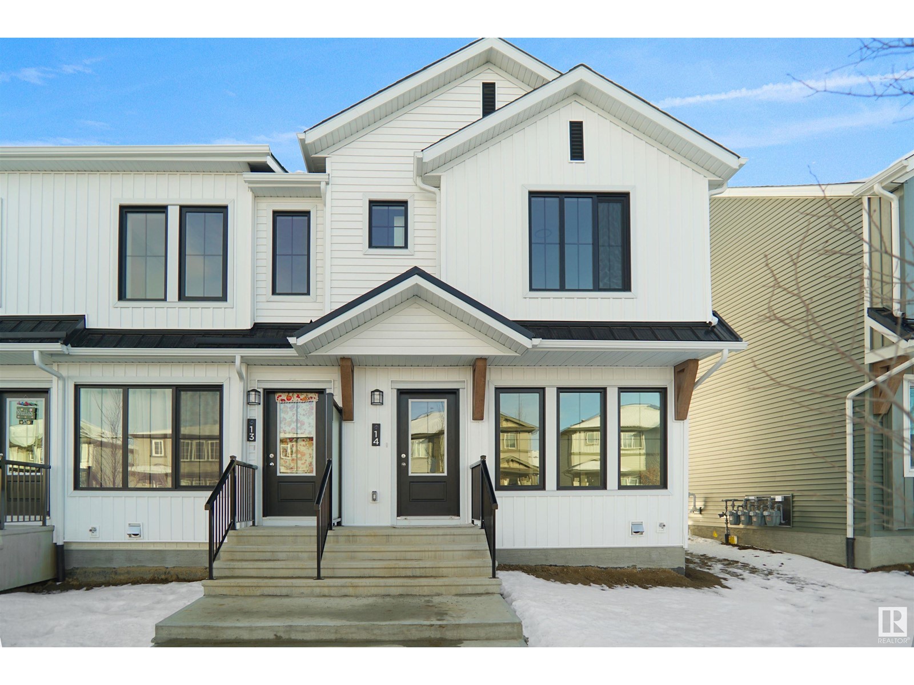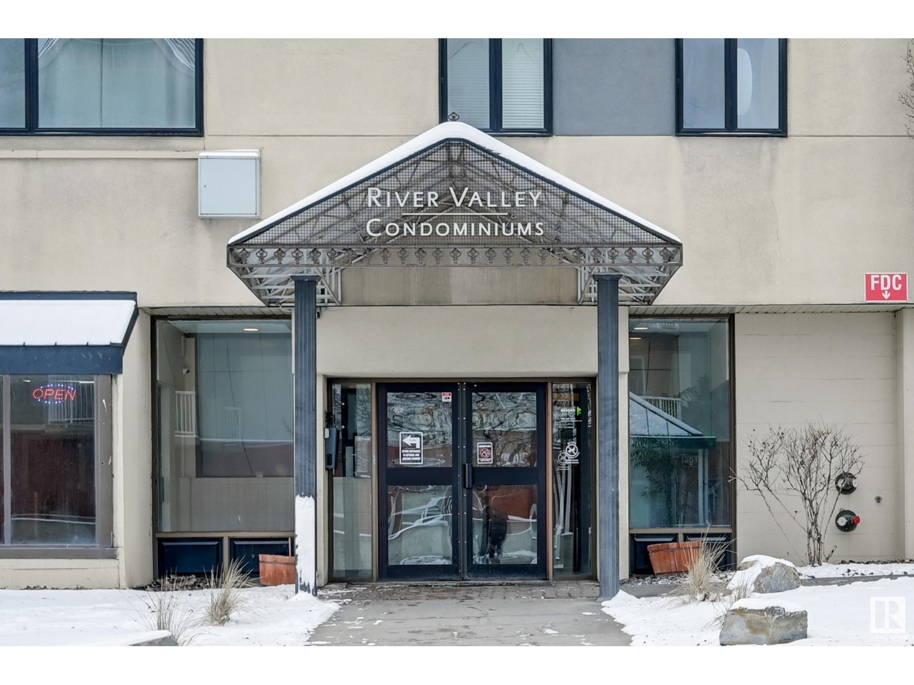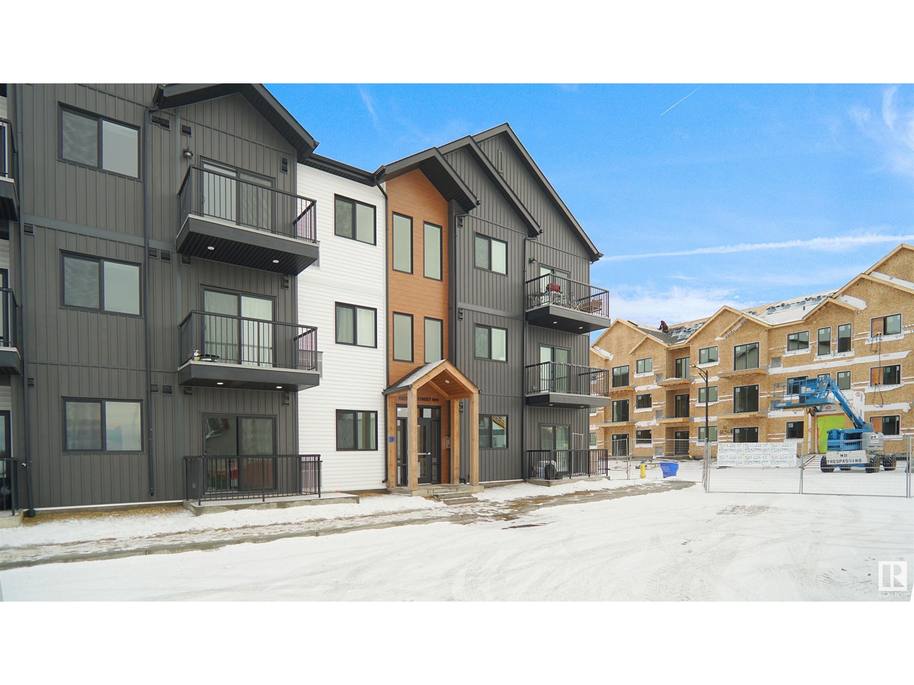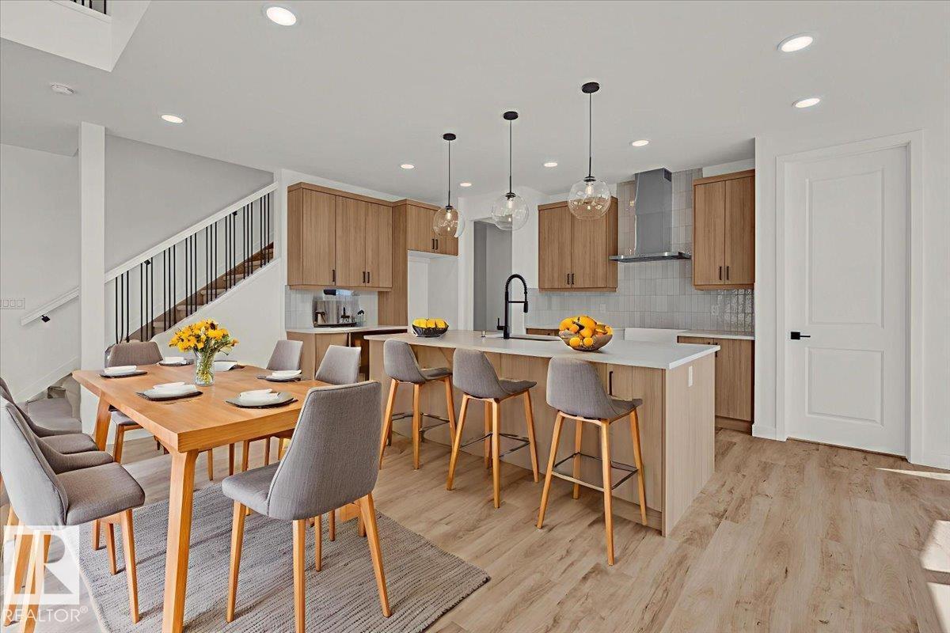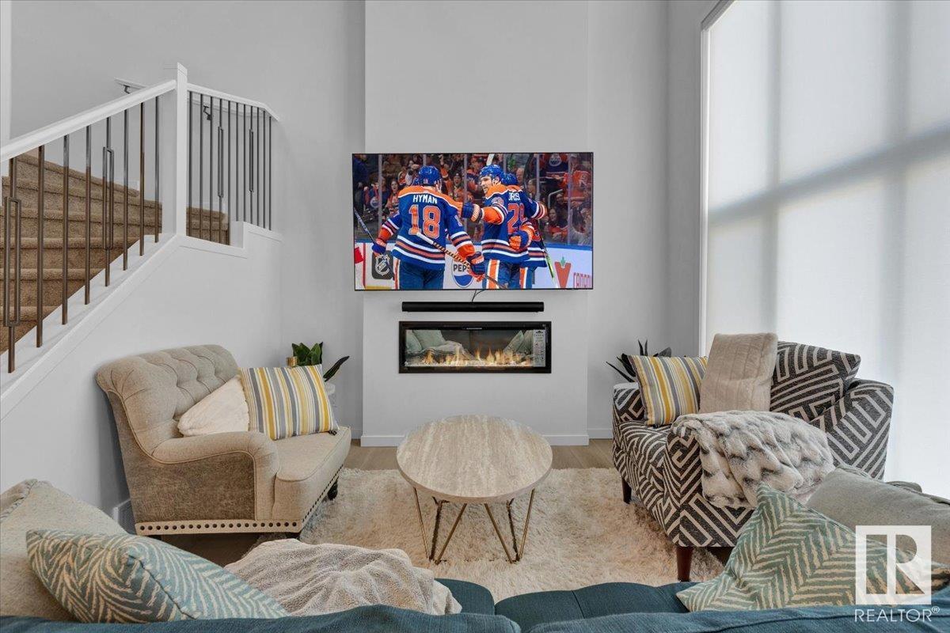Property Results - On the Ball Real Estate
14624 87 Av Nw
Edmonton, Alberta
Nestled in the highly sought-after community of Parkview, this charming bungalow offers a perfect blend of comfort and convenience. Featuring 3 bedrooms upstairs and a 2-bedroom in-law suite in the basement with den and living room, this home is ideal for multi-generational living. The bright and airy living room flows seamlessly into the dining area, creating an inviting space for gatherings. Enjoy the benefits of newer windows and shingles, both bathrooms updated, a double garage, and a generous private backyard—perfect for relaxation or entertaining. Don’t miss this opportunity to own in one of Edmonton’s premier neighborhoods! (id:46923)
Cir Realty
463 Aster Dr Nw
Edmonton, Alberta
NO CONDO FEES and AMAZING VALUE! You read that right welcome to this brand new townhouse unit the “Bentley” Built by StreetSide Developments and is located in one of Edmonton's newest premier south east communities of Aster. With 1200+ square Feet, front and back yard is landscaped and a parking pad, this opportunity is perfect for a young family or young couple. Your main floor is complete with upgraded luxury Vinyl plank flooring throughout the great room and the kitchen. Highlighted in your new kitchen are upgraded cabinets, upgraded counter tops and a tile back splash. Finishing off the main level is a 2 piece bathroom. The upper level has 3 bedrooms and 2 full bathrooms that is perfect for a first time buyer. This home also comes with a side separate entrance perfect for future development. *** Home is under construction and will be complete by the end of Sep/Oct , photos used are from the exact same model but colors may vary *** (id:46923)
Royal LePage Arteam Realty
17108 2 St Nw Nw
Edmonton, Alberta
Welcome home in the prestigious community of Marquis West. Our SAGE Model is a stunning brand-new residence 2,625 sq/ft of sheer luxury, combining modern elegance with functional design. Step inside to an open and airy layout that exudes sophistication. The chefs kitchen is a culinary masterpiece, featuring high-end finishes, premium appliances, and ample storage. The main floor den provides the perfect space for a home office or extra bedroom, complemented by a beautifully designed powder room. Upstairs, you’ll find 3 generously sized bedrooms, including a lavish primary suite with a spa-like ensuite + a large walk-in closet. 2 additional bedrooms, another full bathroom, and a thoughtfully designed layout ensure comfort and convenience. separate entrance leads to the unfinished basement, offering endless possibilities to create a secondary suite, or a entertainment space. The triple garage provides ample parking and storage, while the prime location next to a walking path and park adds beautiful privacy (id:46923)
Exp Realty
17107 3 St Nw Nw
Edmonton, Alberta
Welcome to our AVA model, this stunning home in the community of Marquis West. Offering 2,598sq/ft of modern elegance, this residence is thoughtfully designed to blend sophistication with functionality. From the moment you step inside, you’ll be captivated by the dropped living room, creating a distinct yet open space that adds a touch of elegance and privacy. The chef’s kitchen is a masterpiece, boasting high-end finishes, and ample cabinetry, making it the perfect space to entertain. The main floor also features a versatile den, perfect for a home office or an additional bedroom, along with a beautifully designed 3 piece bath. Upstairs, you’ll find 3 spacious bedrooms, including a luxurious primary suite with a spa-inspired ensuite and walk-in closet, and a second full bathroom complete the upper level, ensuring comfort for the entire family. . A separate entrance leads to the unfinished basement, allowing to customize the space to fit your needs. Placed beside a park and path, ultimate privacy (id:46923)
Exp Realty
2039 210 St Nw
Edmonton, Alberta
**** LEGAL SUITE **** welcome to the all new “Willow RPL” Built by StreetSide Developments and is located in one of West Edmonton's newest premier communities of the Uplands at Riverview. With almost 925 Square Feet it comes with a over sized parking pad, this opportunity is perfect for a young family or young couple. Your main floor is complete with upgrade luxury Vinyl Plank flooring throughout the great room and the kitchen. The main floor open concept has a beautiful open plan with a kitchen that has upgraded cabinets, upgraded counter tops and a tile back splash. The upper level has 2 bedrooms and 2 full bathrooms. This single family home also comes with a fully suited basement and a side separate entrance perfect for future income *** Home is under construction and will be complete by this coming Fall or late summer, photos used are from the same model home recently built but the colors and finishings may vary *** (id:46923)
Royal LePage Arteam Realty
#46 531 Merlin Ld Nw
Edmonton, Alberta
Welcome to Hawks Ridge by Big Lake. This brand new townhouse unit the “willow” Built by StreetSide Developments and is located in one of North Edmonton's newest premier communities of Hawks Ridge. With almost 925 square Feet, it comes with front yard landscaping and a single over sized parking pad, this opportunity is perfect for a young family or young couple. Your main floor is complete with upgrade luxury Vinyl Plank flooring throughout the great room and the kitchen. room. Highlighted in your new kitchen are upgraded cabinet and a tile back splash. The upper level has 2 bedrooms and 2 full bathrooms. This town home also comes with a unfinished basement perfect for a future development. ***Home is under construction and the photos are of the show home colors and finishing's may vary, will be complete in the Fall of 2025 *** (id:46923)
Royal LePage Arteam Realty
#901 9710 105 St Nw
Edmonton, Alberta
This WELL KEPT one bedroom condo unit located in the DOWN TOWN area in EDMONTON. Features newer KITCHEN cabinet looking over the DINING & LIVING room. Nice sized master room and a 4 piece full bath. This unit has CITY view. Low condo fee and IDEAL for investor or first time buyer. The management company offers a RENTAL POOL that keeps your potential suite rented. This unit is in the RENTAL POOL, buyer can choose not stay. (id:46923)
Century 21 Masters
#103 9215 228 St Nw
Edmonton, Alberta
Welcome to Nordic Village in Secord, where we master the art of Scandinavian design. This urban flat is StreetSide Developments Sisu model which has modern Nordic farmhouse architecture and energy efficient construction, our maintenance free townhomes & urban flats offer the amenities you need — without the big price tag. Here’s what you can expect to find in this exciting new West Edmonton community. Modern finishes including quartz counters & vinyl plank flooring. Ample visitor parking, close to all amenities and much more. *** This unit is almost complete the photos used are of the same unit and colors may vary , should be complete by the end of June *** (id:46923)
Royal LePage Arteam Realty
10011 162 St Nw
Edmonton, Alberta
Prime Investment Opportunity: Unique Four-Plex w/ 8 units, offering a total of 14 bedrooms & 16 bathrooms. This impressive multi-family property offers a distinctive layout designed for flexibility & strong income potential. The building features 4 main (above-grade) units & an additional 4 legal basement suites—all w/ separate entrances. The open concept main floor features a generous kitchen w/ an inviting dining area. The living room has a electric f/p. A 2pce bath completes the main floor. The 2nd floor of each end unit has 3 spacious bedrooms & 2 full baths. The inside units have 2 primary bedrooms each w/ their own ensuite. Each basement suite features a living room, full kitchen, bedroom & a 4pce bath w/ their own separate entrance, ensuring privacy and independent rental potential. Each unit has a single detached garage. Close to shopping, transit & schools. Whether you’re searching for a turnkey rental income investment or a versatile space for multi-generational living, this property stands out! (id:46923)
Exp Realty
5811 Kootook Li Sw
Edmonton, Alberta
Beautiful single-family home in the desirable Arbours of Keswick, complete with a double attached garage and $5K appliance allowance. The main floor offers a versatile front den, soaring open-to-above ceilings in the living area, and a stunning kitchen with 3m quartz countertops, light wood-toned cabinetry, walk-in pantry, and a dedicated office space off the kitchen. Upstairs, enjoy a bonus room, full bath, laundry, and three spacious bedrooms—including a luxurious primary suite with two walk-in closets and a spa-inspired ensuite featuring double sinks, walk-in shower, and soaker tub. Tentative October completion. Photos from a previous build & may differ; interior colors are represented, upgrades may vary (no fireplace). HOA TBD. (id:46923)
Maxwell Polaris
3042 Dixon Ld Sw
Edmonton, Alberta
Welcome to this stunning 2-storey home, built in 2024, located in Edmonton. Featuring a spacious double-attached garage and a welcoming front entrance with a closet, this home exudes both style and practicality. The open-concept main floor boasts a modern living, dining, and kitchen area with soaring ceilings that reach the second-floor roofline, creating an airy, bright atmosphere. The kitchen is a chef's dream, with a large island and breakfast bar, stainless steel appliances, and a pantry. The living room features an electric fireplace, perfect for cozy evenings. The main floor also includes a bedroom and a 4pc bath. Upstairs, you'll find a versatile bonus room, two additional bedrooms, and a full 4pc bath. The luxurious primary bedroom offers a walk-in closet and a 5pc ensuite with side-by-side sinks, a stand-alone shower, and a soaker tub. This home also includes AC, solar panels, water softener, upper-level laundry and a separate side entrance. (id:46923)
RE/MAX Excellence
8215 Kiriak Lo Sw
Edmonton, Alberta
Stylish and functional, this double-attached garage home in Keswick offers a separate side entrance and basement rough-ins for future investment potential. The main floor features a versatile den, perfect as a dining room or home office. The open-concept layout flows seamlessly, with 9' ceilings throughout. The kitchen shines with quartz countertops, 42 cabinetry, a water line to the fridge, and a spacious walk-through pantry leading to the mudroom. Upstairs, enjoy four bedrooms, a bonus room, and a convenient laundry room. The master suite is a private retreat with a walk-in closet and spa-inspired 4pc ensuite, featuring a relaxing soaker tub. Photos from a previous build & may differ; interior colors are represented, upgrades may vary. Under construction with tentative completion of November. $3,000 appliance allowance and rough grading incl HOA TBD (id:46923)
Maxwell Polaris





