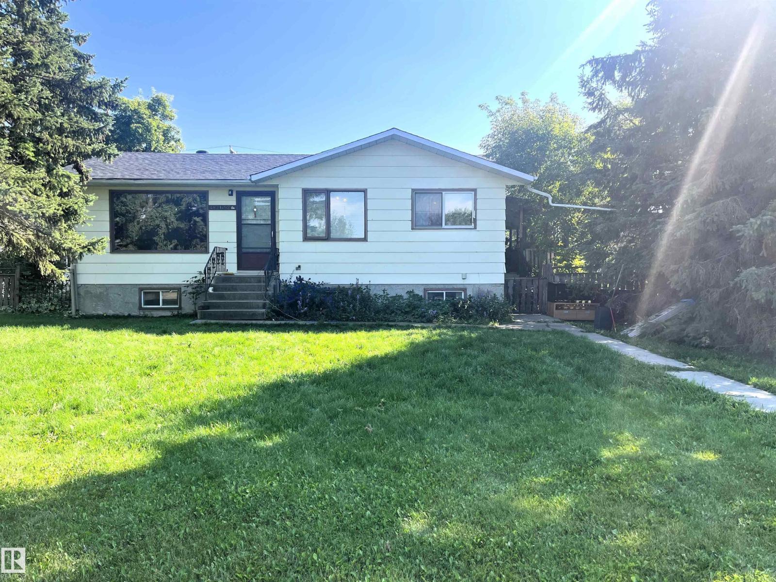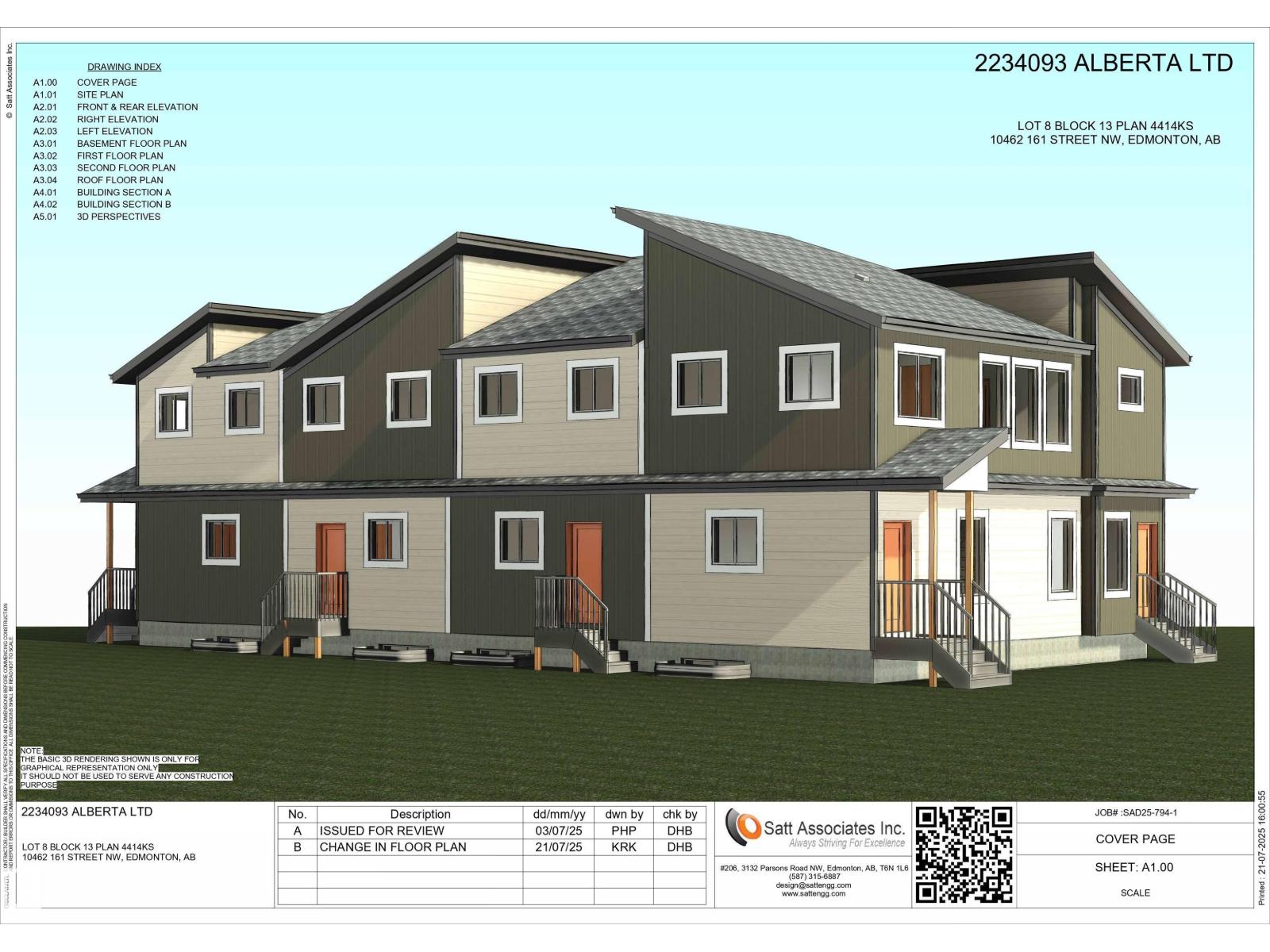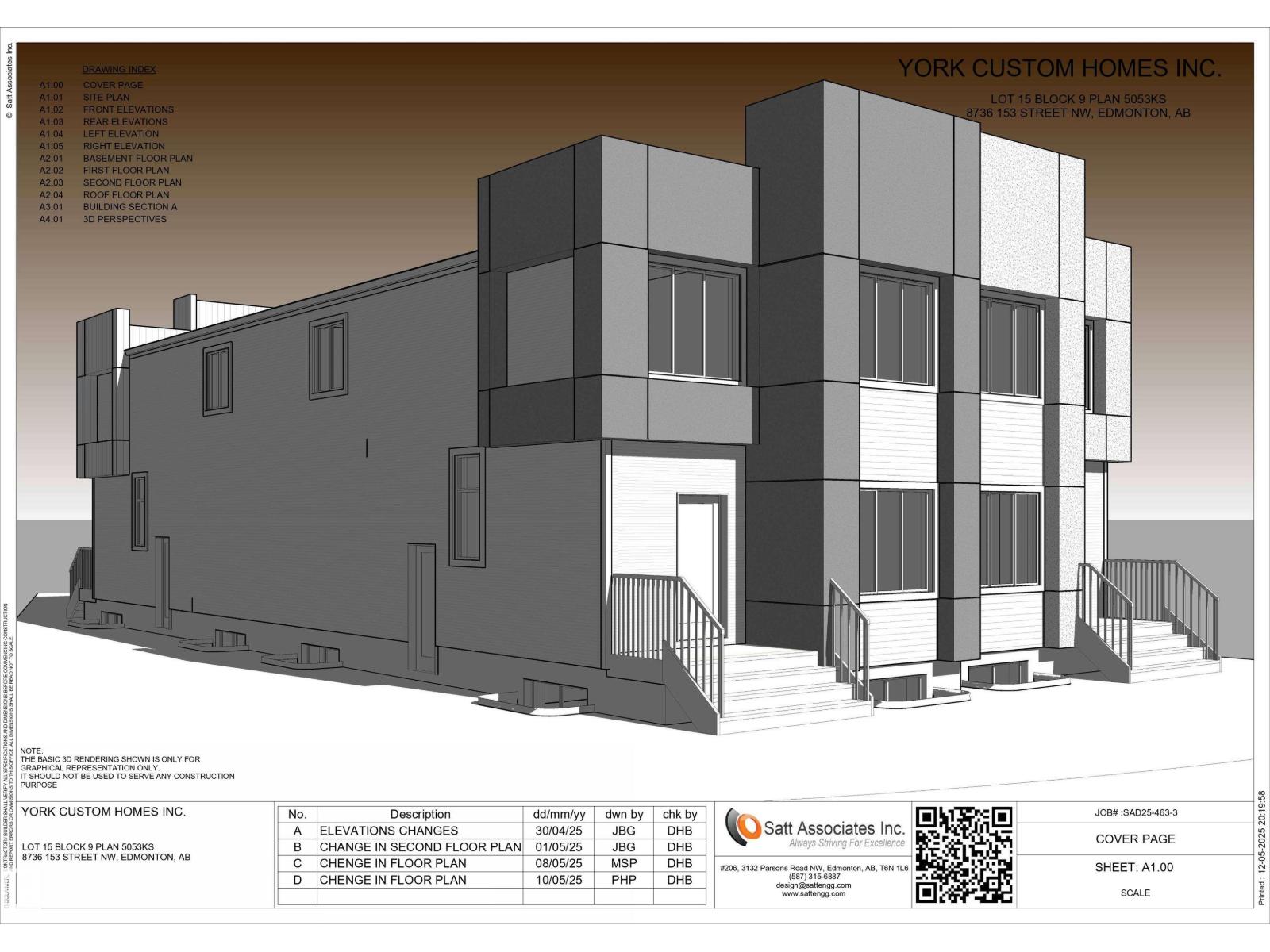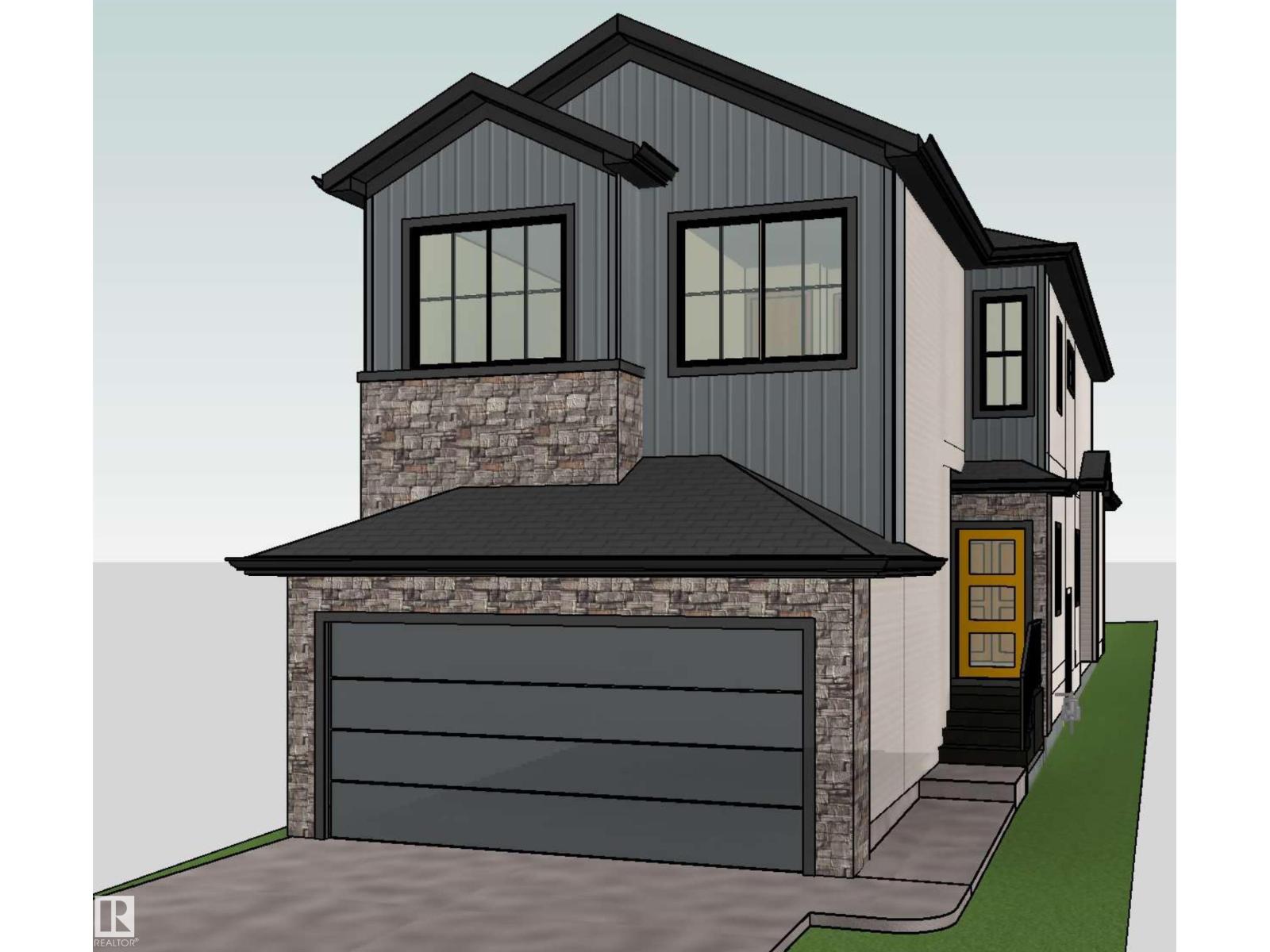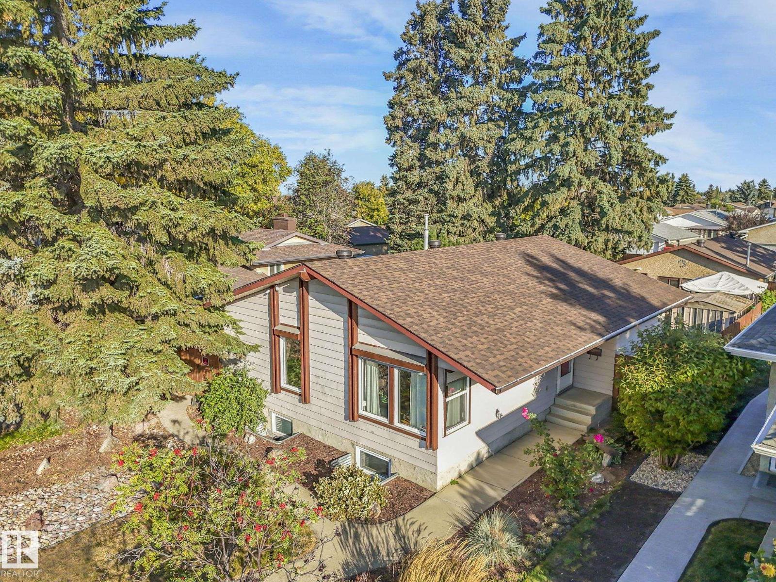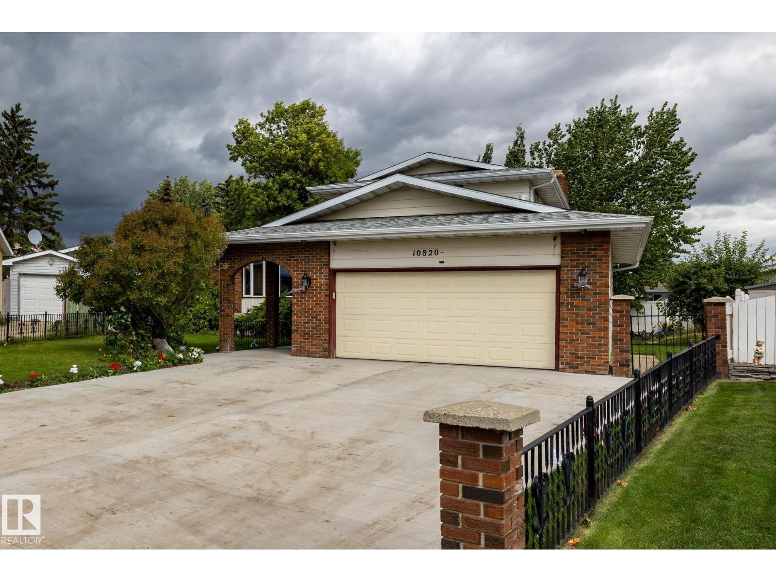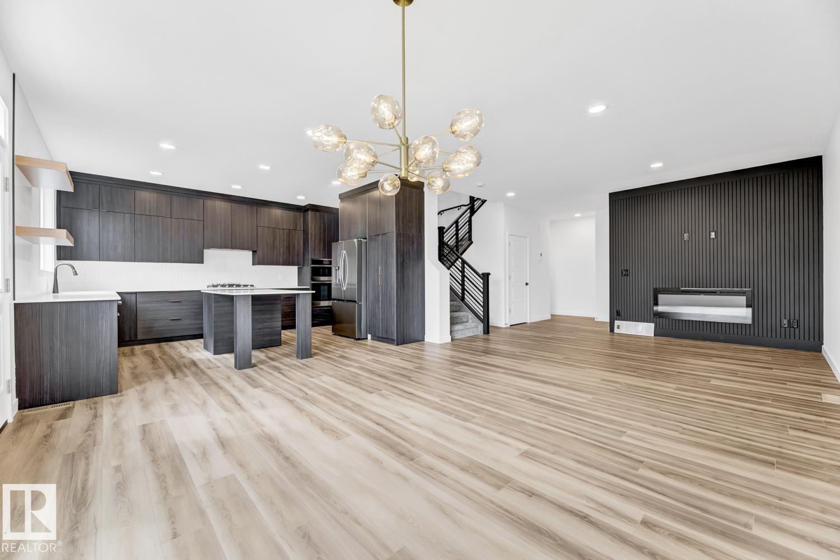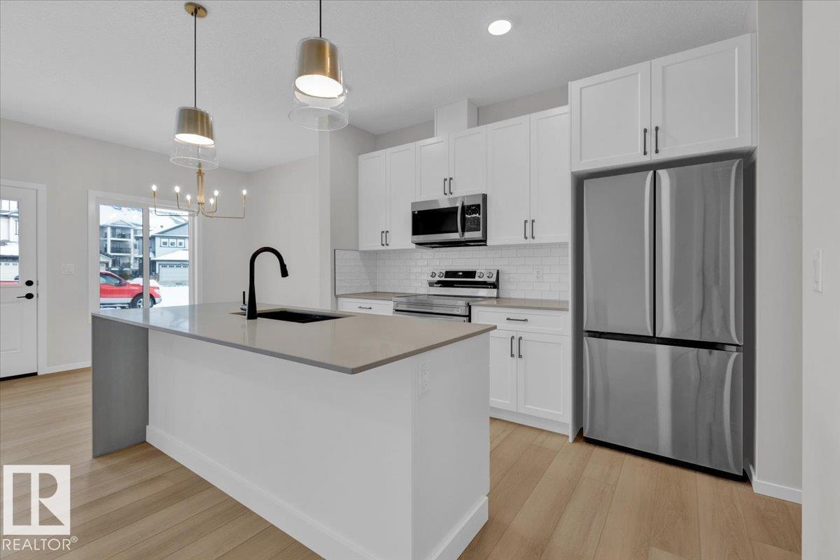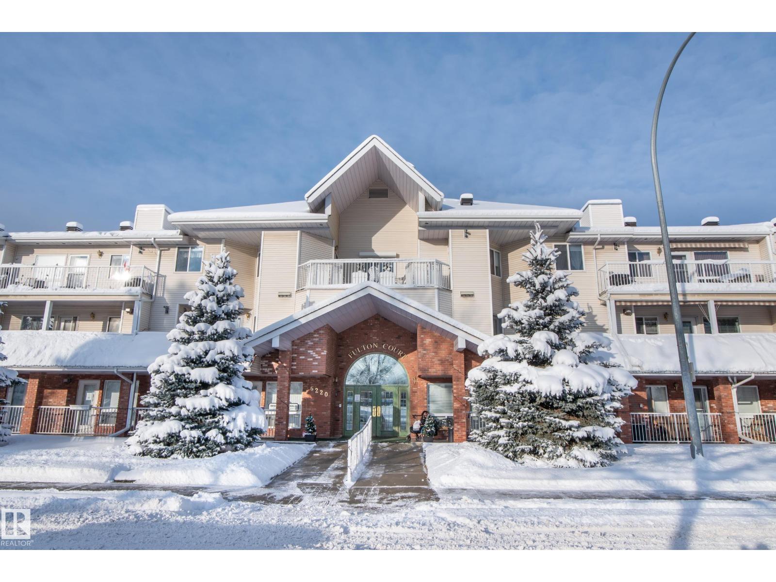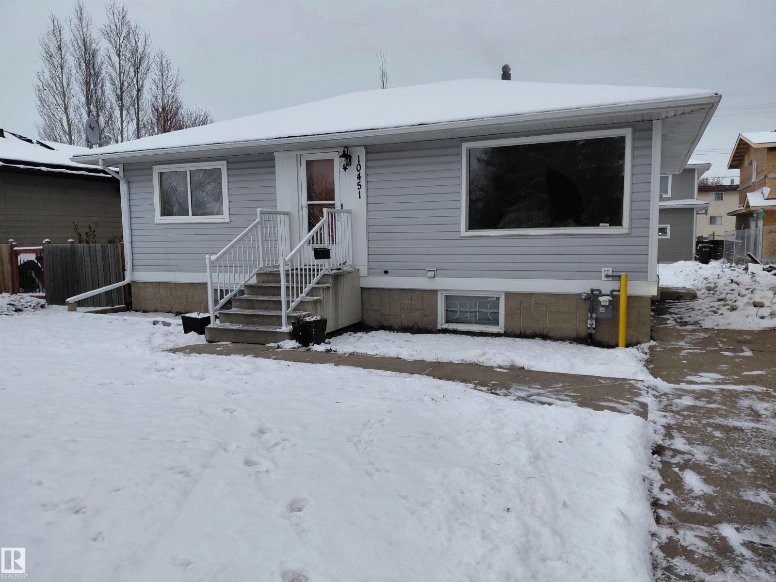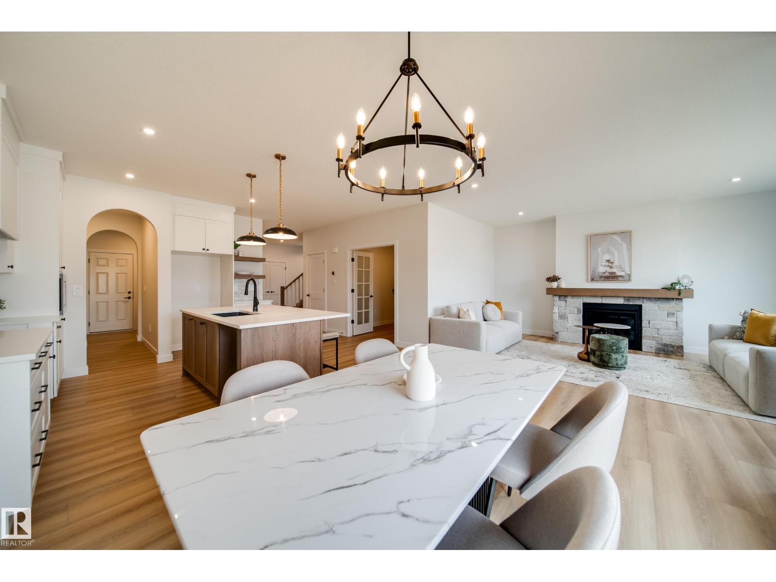Property Results - On the Ball Real Estate
4821 52 Ave
Wildwood, Alberta
This one needs a little love. Here is a 3 bedroom, 2 bathroom, 1128 +/- sq ft home located in Wildwood on a triple lot! Upstairs has 2 bedrooms, 1-4pc bathroom, living room, dining room, kitchen and laundry area. Downstairs has a family room, 1 bedroom, 1-3pc bathroom, utility room and a storage/cold room. Upgrades include a new roof, HWT, master bedroom window, flooring in the living room & hallway and a Chain Link fence on the South & West side with a double open gate.Outside has a huge yard on 3 lots, covered deck (levelled in 2022), ramp on the west side of home, plum trees, choke cherry trees, rhubarb, sm raised box garden bed, shed and lots of room for whatever you please. (id:46923)
Sterling Real Estate
10462 161 St Nw
Edmonton, Alberta
Exceptional investment opportunity in the desirable community of Britannia Youngstown. This upcoming 4-plex with over 4800 sqft above grade (1200sqft./ unit) with 20 beds & 14 baths. Each features a modern, open-concept main floor, including a living room, dining area, half bath, and kitchen with a pantry. Upstairs, every unit features 3 bedrooms, including a primary suite with a walk-in closet and an en-suite bathroom, as well as an additional full bathroom. Each basement has a separate entrance to a ~620 sq.ft. legal secondary suite containing 2 bedrooms with a full kitchen, living room, bathroom, and laundry — perfect for generating rental income or multi-generational living. A fully landscaped yard is provided, and the property is conveniently located near schools, playgrounds, shopping, and public transportation. A high-demand area with strong rental potential makes this a must-see for savvy investors! (id:46923)
RE/MAX Excellence
8736 153 St Nw
Edmonton, Alberta
Exceptional investment opportunity in the desirable community of Jasper Park! This upcoming 4-plex offers over 5,295 sq.ft. above grade (~1,310 sq.ft. per unit) with 20 beds & 14 baths. Each unit features an open-concept main floor with a bright living room, dining area, half bath, kitchen with pantry, and a cozy den. Upstairs, you’ll find 3 bedrooms including a primary suite with walk-in closet & 5 piece ensuite, plus an additional full bath. The basements feature separate entrances to ~700 sq.ft. legal secondary suites, each offering 2 bedrooms, a full kitchen, living room, bathroom, & in-suite laundry ideal for rental income or multi-generational living. A landscaped yard is included, & the property sits across from a playground and community centre, with easy access to schools, shopping, & public transportation. With strong rental potential in a high-demand area, this is truly a must-see opportunity for savvy investors! (id:46923)
RE/MAX Excellence
14 Gable Common
Spruce Grove, Alberta
Welcome to 14 Gable Common in Spruce Grove! This brand new, never occupied 2,160 sq. ft. 2 storey home is currently being built with possession available soon. Featuring 9 ft ceilings and upgraded finishes throughout, the main floor offers an open concept layout with a bright dining area, large windows, a chef’s kitchen with quartz counters, island, and walk through pantry from the mudroom. The living space extends to a rear deck, perfect for entertaining. Upstairs you will find 3 bedrooms, including a spacious primary with a walk in closet complete with MDF shelving and a luxurious ensuite, plus upper floor laundry for convenience. The basement includes a side entrance with suite rough in, offering excellent potential for a future income suite or private guest space. A modern home designed with today’s lifestyle in mind, ready to welcome its first owners. (id:46923)
Exp Realty
3608 15 Av Nw
Edmonton, Alberta
FANTASTIC, Fully Developed, Five bedroom, Two Full Baths Family Home! SENSATIONAL, Spacious Living Room Complimented by French Doors, Flows into Ladies STYLISH Gourmet Kitchen, Pantry, STUNNING GRANITE ISLAND & Upgraded Cupboards & Countertops Galore! Private Master Suite Tucked Away on Opposite Side of Two Additional Bedrooms & Full Bath Complete the Main Floor! BRILLIANT Basement Highlighted in TIMELESS Laminate Flooring, Two Generous Bedrooms, Full Bath & SPECTACULAR Family Room with STRIKING Fireplace. GENEROUS Laundry Room c/w SAMSUNG Front Load, S X S Washer & Dryer. Upgraded High Efficiency Furnace & H2O Tank. NEW Roofs Summer 2025! Gentlemen's Dream OVERSIZED BEAST of a Garage, Heated, Workshop & Double Doors! BONUS RV Parking off Back Lane. BREATHTAKING BACKYARD Provides a TRANQUIL, SERENE PRIVATE OASIS. SUNSETS Seen from Gazebo on Floating Deck. Oversized TRANE A/C UNIT. PRIME LOCATION located on a Quiet Street Walking Distance to Schools & Playground. WOW Delivery For You....NEW STOVE! (id:46923)
Maxwell Polaris
10820 170 Avenue Nw Nw
Edmonton, Alberta
This Pie Shaped lot, 5 level split complete with 6 bedrooms and 3.5 bathrooms. Do you have a large family? Welcome home. Updated furnaces, hot water tank, windows and shingles. Nestled on a quiet crescent, double heated oversize attached garage. Larger than average lot with ample room for parking, a freshly re-done driveway and sidewalks to accommodate lots of parking and a wide backyard with privacy trees and newer vinyl fencing. Approx. 2000 sq ft. above grade with 2 basement levels with bedrooms and bathroom. Patio doors off family room for rear deck access. Within walking distance of schools/playgrounds/parks. Well maintained. (id:46923)
Royal LePage Arteam Realty
3 Emerson Ld
Spruce Grove, Alberta
IMMEDIATE POSSESSION! This newly built 2-storey home by Alquinn Homes offers a modern open-concept layout with excellent natural light throughout. The kitchen features a spacious island with breakfast bar, ample cabinetry, and a walkthrough pantry that connects to the mudroom with direct access to the garage. The main floor living area includes an electric fireplace for added comfort. Upstairs, a large bonus room, two bedrooms, a 4-piece bath, and a dedicated laundry space with folding counter provide practical everyday function. The primary suite offers two walk-in closets and a 5-piece ensuite with dual sinks, soaker tub, and separate shower. Photos are representative. (id:46923)
RE/MAX Excellence
137 Hilton Cv
Spruce Grove, Alberta
5 Things to Love About This Alquinn Home: 1) Modern Design: A brand-new 2-storey half duplex with a pressure-treated wood deck and a double attached garage featuring EPOXY flooring. 2) Inviting Main Floor: Open-concept living with an electric fireplace, a kitchen island with breakfast bar, and a walk-through pantry leading to the mudroom with garage access. 3) Smart Layout: A separate entrance provides future potential, while upstairs offers a spacious bonus room, laundry area, and 2 bedrooms. 4) Primary Retreat: Unwind in the primary suite with a walk-in closet and a 5pc ensuite. 5) Ideal Location: Close to parks, playgrounds, schools, and everyday amenities, with quick access to the Yellowhead for an easy commute into Edmonton. Alquinn Homes is currently offering a limited-time promotional package. For the buyer a $5,000 Costco gift card—perfect for holiday shopping, groceries, or year-end needs and Air Conditioning, providing year-round comfort. Conditions Apply. *Photos are representative* (id:46923)
RE/MAX Excellence
#114 6220 Fulton Rd Nw
Edmonton, Alberta
Spacious Ground Floor Living with your own patio area overlooking the Fully Fenced Courtyard. Amenities include 2 Elevators, Heated Parking, Storage Cage, Car Wash, Workshop, Exercise Room, Library & Meeting Room with Kitchen for those Special Family Gatherings. This 2 bedroom/2 Bath unit boasts a large Primary Suite with a 3 piece en-suite & walk-in closet. The guest Bath has a 5 ft Walk-in Shower, is adjacent to the 2nd Bedroom which is located on the opposite side of the unit from the Primary. Your new home is conveniently located 2 doors away from the Elevators. Fulton Court is 40+ Active Adult Living and is a Smoke Free/Pet Free complex. Fulton Court is located close to the River Valley, Parks, Shopping and is an easy commute to everywhere. (id:46923)
Maxwell Devonshire Realty
10451 157 St Nw
Edmonton, Alberta
Main floor has 2 bedrooms and 4pce bath. Side entrance to basement living quarters. Basement features a full kitchen, 4 pce. bath, living room and one bedroom. Newer built GARDEN SUITE with Double garage at rear has a full kitchen with tiled floor, living area, 2 bedrooms, one full and one half bath, understairs lighting, central air conditioning. Live in Garden Suite while upgrading house. Excellent revenue potential. Situated on a 50 x 150 foot lot! Walking distance to Fred Broadstock Pool , schools and public transportation. (id:46923)
Royal LePage Noralta Real Estate
14 Cloutier Cl
St. Albert, Alberta
Introducing the Carbon by award winning builder Justin Gray Homes, in the beautifully curated French Country colour palette. Nestled on a 30’ pocket lot in St. Albert’s 2025 Best New Community, near future schools & rec center & nearly 2600 sqft, this home was thoughtfully created to fit the way you live, with space to grow and gather. A bright, open main floor welcomes you w/a sunlit great rm w/cozy GAS FIREPLACE, den w/frosted glass doors, & a stylish 1/2 bath. Through JG'S signature ARCHED pantry, step into the chef inspired kitchen w/custom DOVE-TAILED cabinetry, a spacious island for entertaining, & a full KitchenAid APPLIANCE PACKAGE INCLUDED. Upstairs find 4 generous bedrms, BONUS rm, & laundry. The main bath includes DUAL SINKS & a clever POCKET DOOR separating the vanity and the bath/toilet, making busy mornings a breeze. The serene primary retreat has a large WIC & a luxurious 5PC SPA LIKE ensuite w/soaker tub & water closet. Complete w/OVERSIZED dbl car garage w/drain. Call this home today! (id:46923)
Maxwell Polaris
6720 20 Av Nw
Edmonton, Alberta
Bungalow in Ekota, this home has been updated yet there is still room for personal touch. Walking in you will find a sunken living room, dining room, kitchen, family room and 3 bedrooms including a primary bedroom with an ensuite washroom. Most of the upstairs flooring is hardwood. As you go downstairs you will find an entertainment room, 4th bedroom, bathroom, bar, and a huge storage area which includes a work space and a dedicated laundry area. A big back yard, garage and driveway complete this home. (id:46923)
Royal LePage Noralta Real Estate

