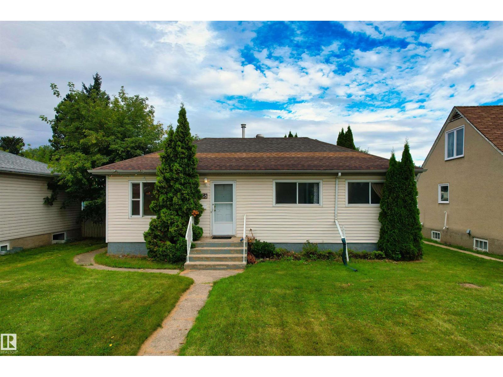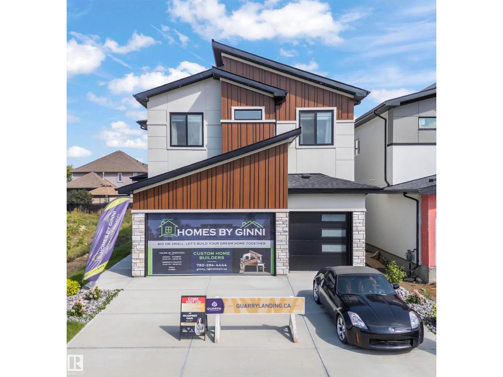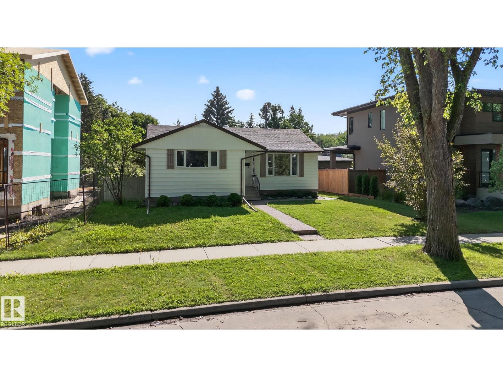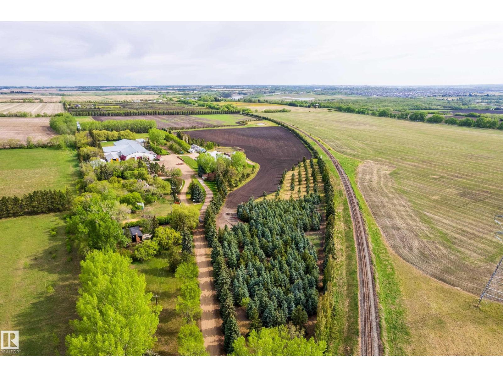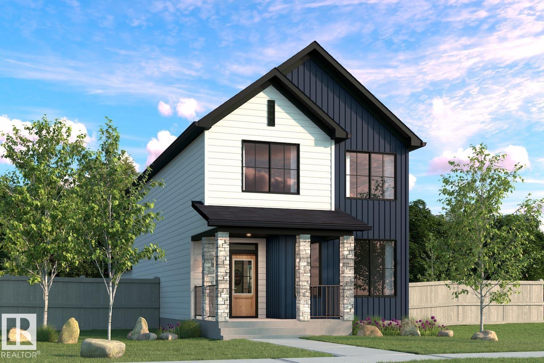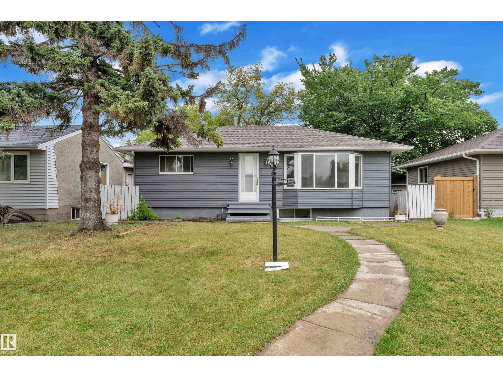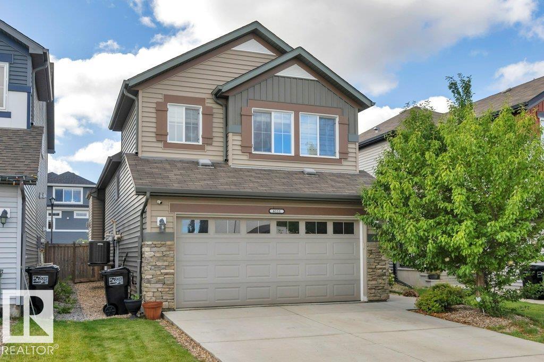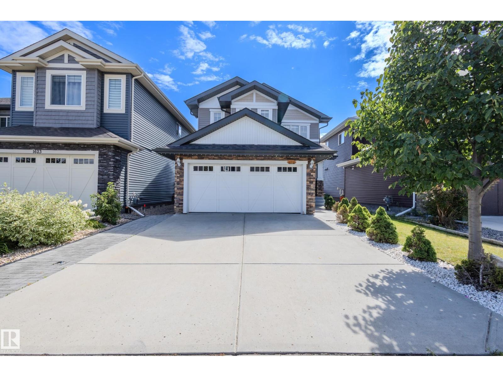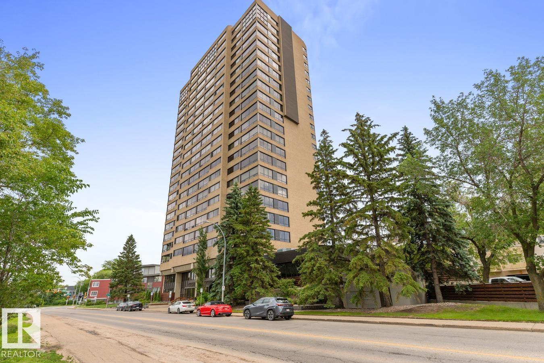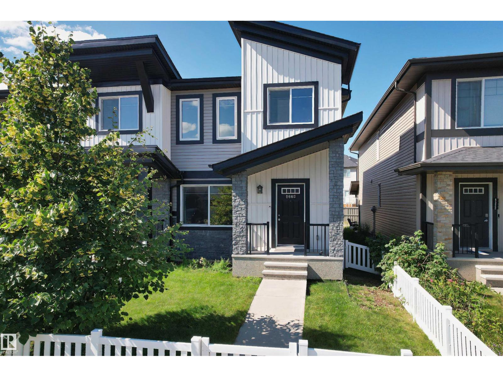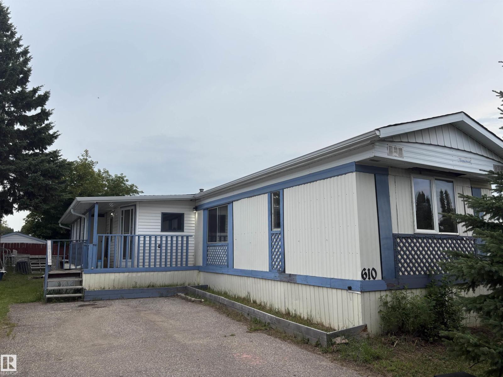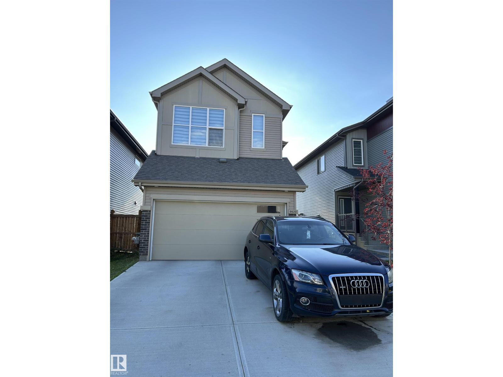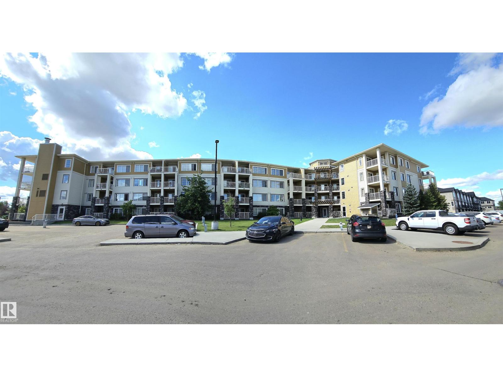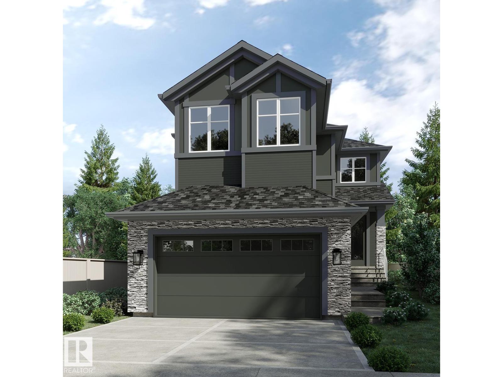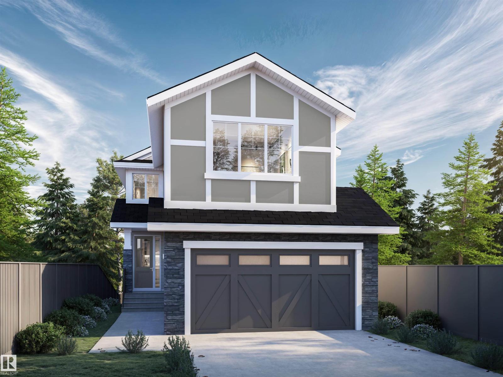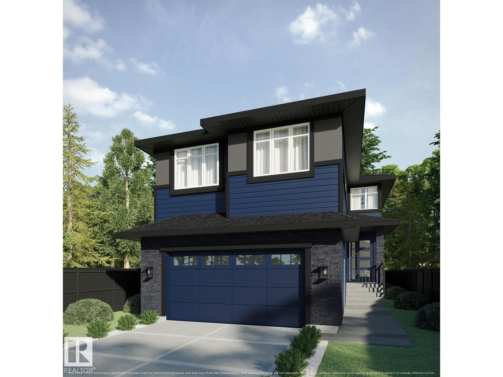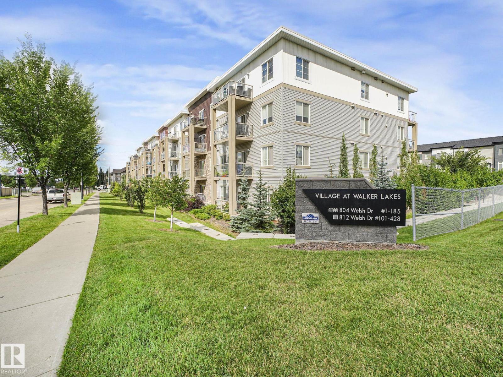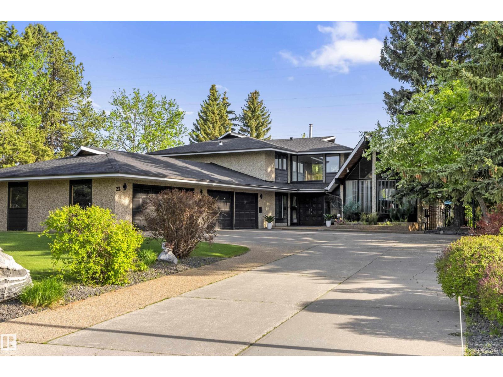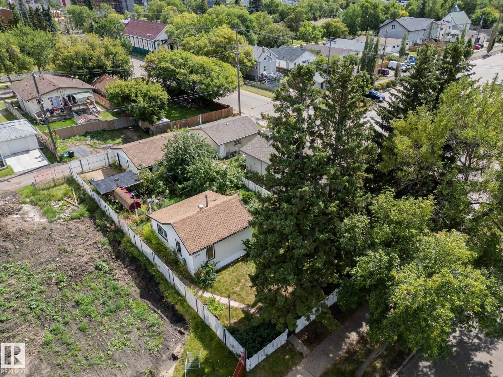Property Results - On the Ball Real Estate
9268 85 St Nw
Edmonton, Alberta
Strathearn Gem – Ideal for First-Time Buyers & Investors! Move-in ready home on a huge 50.9’ x 130’ lot with potential to build a 4-plex (subject to City approval). Bright main floor features a spacious living room, 3 bedrooms, and kitchen. Separate rear entrance to the finished basement with large rec room and extra bedroom. Recent upgrades include new roof, new flooring throughout, and fresh paint. Prime location — 5 min walk to LRT, close to Bonnie Doon Mall, parks, schools, and River Valley. Live in, rent out, or redevelop — endless possibilities! (id:46923)
Initia Real Estate
3359 18 St Nw
Edmonton, Alberta
Welcome to this stunning 2,303 sq. ft. two-storey home, perfectly situated on a desirable corner lot next to the ravine and just minutes from main road access. The charming front elevation offers a covered balcony above the double attached garage, perfect for morning coffee or evening relaxation. Inside, you’ll find a spacious, light-filled layout with large windows, central A/C, and thoughtful design throughout. The main floor features open-concept living, a chef’s kitchen with ample cabinetry, and seamless flow to the dining and living areas. Upstairs, enjoy generously sized bedrooms including a luxurious primary suite with a spa-inspired ensuite. The fully landscaped backyard is ideal for entertaining, complete with a raised deck, privacy screen, and lower patio overlooking green space. Additional highlights include a bright bonus room, upper floor laundry, and close proximity to parks, trails, schools, and shopping. A rare opportunity to own a home that blends comfort, style, and a prime location. (id:46923)
Maxwell Polaris
16607 8 St Ne Ne
Edmonton, Alberta
Showhome for SALE, sits on a spacious 34’ pocket lot that blends luxury and functionality. The triple car garage is heated, and the home comes equipped with central A/C and top-tier finishes throughout plus extended-size hallway and staircase. The main floor has bright living room, formal dining area, gourmet kitchen with spice kitchen, a versatile den, and a convenient 2-pc bath.The home boasts extended-size hallway, a grand staircase. Upstairs, the beautiful master retreat offers a spa-inspired ensuite, complemented by three additional bedrooms with two with private baths plus a bright bonus room perfect for family time.Every bedroom showcases its own unique feature wall, with some including exquisite hand-painted design, adding personality and artistry throughout.The basement boasts a legal 2-bedroom suite. Every detail, from elegant fixtures to thoughtful design, reflects superior craftsmanship. Move-in ready and truly impressive! (id:46923)
Royal LePage Arteam Realty
13418 166 Av Nw
Edmonton, Alberta
GORGEOUS half-duplex in Carlton backing onto a scenic walking path! Over 1,200 sq ft plus a builder-finished basement, 3 bedrooms, 2.5 baths, and a single attached garage. The new kitchen features quartz counters, deep undermount sink, new appliances, crisp white cabinets, and a corner pantry, opening to bright dining and living areas with patio doors to a deck and new enclosed gazebo. Durable vinyl plank flooring flows throughout the home. Upstairs offers a primary suite with walk-in closet and double-shower ensuite, two more bedrooms, a full bath, and laundry. The finished basement boasts a huge family/rec room and rough-in for a future bath. Recent upgrades include a new hot water tank, high-efficiency fan coil furnace, tankless H2O on-demand, and triple-pane windows. Green Built Certified for comfort and savings. Steps to trails, and only minutes to 167 Ave, 127 St, Henday, the new gym, shops, and more. Now is the Time ! (id:46923)
RE/MAX River City
#303 279 Suder Greens Dr Nw Nw
Edmonton, Alberta
2-Bedroom Condo in Lewis Estates Grande Bright and move-in ready! This 2-bedroom, 2-bath condo backs onto the quiet courtyard and features new vinyl plank flooring, an A/C unit, and heated underground parking as well as one outdoor stall close to entrance. The open-concept layout offers a functional kitchen with breakfast bar, spacious living room, and private balcony. Primary suite has a walk-through closet and ensuite, plus a second bedroom and full bath. Well-managed building with fitness room, social space, Steps to golf, shopping, and transit. (id:46923)
Exp Realty
9239 148 St Nw
Edmonton, Alberta
Here is a paragraph describing the bungalow: This charming bungalow is centrally located on the famous Candy Cane Lane, offering an unbeatable location with a side entrance that leads directly into the home. Imagine being within walking distance of local schools, a vibrant playground, and the breathtaking River Valley. Perfect for families and commuters, this home blends convenience with comfort. The property also features an oversized double garage, measuring 25' x 23', providing ample space for two vehicles and extra storage for all your gear. (id:46923)
Century 21 Bravo Realty
#410 9730 106 St Nw
Edmonton, Alberta
Affordable downtown living! Perfect for a first-time home buyer or investor, this 1-bedroom condo is in a prime downtown location! With hardwood flooring, ceramic tile, and in-suite laundry, the spacious layout completes this 4th floor unit with Downtown and Legislature views. Located in The Residence – concrete construction, secure entry, near LRT, shopping, parks and more, its move-in ready with parking and rental pool options available. (id:46923)
Real Broker
2506 195 Av Ne
Edmonton, Alberta
Development Opportunity – 57.76 Acres Within Edmonton City Limits Located in the high-growth Horse Hill area, this 57.76-acre parcel presents a rare and strategic opportunity to invest in land with significant development potential or to launch an agri-commercial venture such as a Controlled-Environment Agricultural Facility, Commercial Green house Operation, Vegetable Production Facility. Positioned within Edmonton city limits, the property benefits from existing infrastructure and utility services, streamlining the path toward rezoning, redevelopment, or continued agricultural use. Planned for Growth An Area Structure Plan (ASP) is already in place, supporting future land use that includes: Executive residential estates, Multi-family and single-family subdivisions, Agri-commercial and agri-tourism operations (Refer to the Horse Hill ASP website for more detailed planning documents.) Whether you're a developer, investor, or visionary landholder, this property offers both immediate utility and long-te (id:46923)
Initia Real Estate
10312 Villa Av Nw
Edmonton, Alberta
FANTASTIC location on one of Edmontons most famous and historical streets. This old home has suffered a fire but may still be be renovated and salvageable. However the value is in the land and lot itself. A unique reverse pie lot of 375m2 with tree lined boulevards on 2 sides South and West. (id:46923)
Royal LePage Arteam Realty
17518 5a St Ne
Edmonton, Alberta
Welcome to the all new Nolan built by the award-winning builder Pacesetter homes and is located in the heart of North East Edmonton's newest communities of Marquis. Marquis is located just steps from the river valley . The Nolan model is 1955 square feet and has a stunning floorplan with plenty of open space. Three bedrooms and two-and-a-half bathrooms are laid out to maximize functionality, making way for a spacious bonus room area, upstairs laundry, and an open to above staircase. The kitchen has an L-shaped design that includes a large island which is next to a sizeable nook and great room with a main floor Den /flex room. Close to all amenities and easy access to the Anthony Henday and Manning Drive. This home also ha a side separate entrance and two large windows perfect for a future income suite. This home also comes with a rear double attached garage with back alley acces *** Home is under construction and will be complete by December of this year**** (id:46923)
Royal LePage Arteam Realty
11204 61 St Nw
Edmonton, Alberta
Fully redesigned 1,300+ sq ft bungalow with IN-LAW suite on a massive 66’x120’ corner lot in Highlands. This 4 bed, 2.5 bath home is loaded with upgrades: quartz kitchen island with soft-close cabinets, glass backsplash, and stainless appliances with GAS RANGE. Oversized master bedroom with sitting area, bay window, and ensuite. Basement offers LED lighting, kitchenette, upgraded bathroom, and separate entrance. Huge fenced yard with firepit area and gazebo, oversized double garage with workshop and attic storage, plus RV parking, 5 OFF-STREET PARKING SPACES. Backs onto Highlands Park, 2 blocks from Ada Blvd. Rare find in a prime location. (id:46923)
Exp Realty
13620 119 St Nw
Edmonton, Alberta
Welcome to Parkview Apartments! 24 unit building in a prime location, sitting on a 0.8 acre lot. Offering 12-2 bedroom units (approx. 850 sqft), 11-1 bedroom units (approx. 650 sqft) and 1 bachelor unit (approx. 460 sqft). Laundry on every level, storage on every level and 24 parking stalls. Building has been very well maintained over the years, turnkey ready. The perfect asset for anyone looking to add to their portfolio or a buyer looking to get started. Upgrades have been done to the building and inside the units over the years. All the amenities you can imagine are just steps away. (id:46923)
RE/MAX River City
15965 110b Av Nw
Edmonton, Alberta
Welcome to this beautifully renovated 3+3 bedroom bungalow located in the sought-after community of Mayfield, Edmonton. Situated on a spacious 50' x 120' lot with a sunny south-facing backyard, this home offers the perfect balance of comfort and versatility. The main floor features a bright living room, a modern kitchen, a dining area, three bedrooms, and a full bathroom. The FULLY FINISHED Basement adds incredible value with 3 additional rooms, a second kitchen, a 3-piece bathroom, and separate entrance—making it ideal for rental income or extended family living. Thoughtful updates throughout ensure a move-in-ready experience. Located in a quiet, family-friendly neighborhood, this home is just steps from schools, parks, public transit, and minutes from shopping and other essential amenities. Don’t miss the opportunity to own this. (id:46923)
Maxwell Devonshire Realty
2227 74 St Sw
Edmonton, Alberta
**SUMMERSIDE**FIRST TIME HOME BUYERS**AND**INVESTORS ALERT**Exclusive lake access and access to premium community amenities. The main level welcomes you with an open-concept design flooded with natural light and complemented by elegant hardwood flooring throughout. At the heart of the home is a spacious and modern kitchen, equipped with stainless steel appliances, a built-in coffee bar with a wine rack, and a central island—ideal for both everyday living and entertaining. Flexible living and dining areas allow you to tailor the space to your personal style and needs. Upstairs, the primary suite provides a private retreat with a walk-in closet and ensuite bath. Two additional bedrooms, a second full bathroom, and convenient upper-level laundry complete the upper floor, all enhanced by newly upgraded flooring. Located close to top-tier shopping, dining, and recreational options, and within a family-friendly neighborhood that includes parks, walking trails, and schools. (id:46923)
Nationwide Realty Corp
6111 18 Av Sw
Edmonton, Alberta
Welcome to this stunning home, offering over 2,416 square feet of TOTAL living space, backing onto a private walkway, this property provides maximum privacy & tranquility. You'll fall in love with the warm & inviting atmosphere. The main floor features an elegant espresso kitchen w/ ample cabinet, granite countertops, SS appliances, and an abundance of windows that fill the space w/ natural light. The kitchen seamlessly connects to the open dining area, perfect for family or entertaining guests. The bright & spacious living room is highlighted by a cozy fireplace w/ built-in shelves, creating a welcoming space for relaxation. The generous primary suite offers a peaceful retreat w/a private ensuite & a walk-in closet. The 2nd bedroom on the main floor, along with a convenient laundry room, adds to the home's functionality & comfort. The fully finished basement provides a versatile recreation area, an additional 3rd bedroom & full bath. This home comes equipped with central AC, central vacuum & DBL garage! (id:46923)
RE/MAX River City
22671 81 Av Nw Nw
Edmonton, Alberta
LEGAL BASEMENT SUITE Welcome to this stunning 5-bedroom, 4-bathroom home in family orientated neighborhood of Rosenthal. This house features a legal 1-bedroom basement suite and an additional bedroom and full bathroom on the main floor, offering flexible living arrangements for extended family or rental income. The spacious layout includes modern finishes and an open-concept design, contemporary kitchen equipped with stainless steel appliances, sleek cabinetry, and ample counter space. The centerpiece is a large island, perfect for meal prep, casual dining, or gathering with family and friends. Ideally located near top amenities like Costco, River Cree Resort, and easy access to Whitemud Drive and Anthony Henday, this home provides both convenience and accessibility. INVESTOR ALERT This property can generate positive cash flow for investors. Upper Floor is currently rented for $3200. Legal basement suite can be rented for $1300. (id:46923)
Maxwell Polaris
1627 158 Street Sw Sw
Edmonton, Alberta
Welcome to this stunning 1,972 sq ft 2-storey home located on a quiet street in desirable Glenridding Heights, just steps from a playground and walking distance to future elementary, junior, and high schools. Featuring 3 spacious bedrooms, 2.5 bathrooms, and a bonus room, this home offers comfort, style, and functionality. The main floor boasts 9 ft ceilings, quartz countertops, upgraded flooring, and large windows that flood the space with natural light. The open-concept layout is perfect for both everyday living and entertaining. Upstairs, you'll find three generous bedrooms, including a luxurious primary suite complete with a walk-in closet and a private ensuite. The bonus room offers extra space for a home office, playroom, or media area. Stay cool in the summer with central AIR CONDITIONING, and enjoy the convenience of being near parks, scenic ponds, Currents of Windermere shopping, and easy access to Anthony Henday Drive. This beautiful home is move-in ready – don’t miss out on this opportunity! (id:46923)
Maxwell Polaris
#402 9929 Saskatchewan Dr Nw
Edmonton, Alberta
Welcome to this exceptional 4th floor residence offering 1,500 sq ft of refined comfort & breathtaking panoramic views of the River Valley & City Skyline. Located on Saskatchewan Drive, this condo features a welcoming foyer that leads into the expansive living, dining, and family areas, all framed by floor-to-ceiling windows that fill the space with natural light. The thoughtfully designed kitchen offers an abundance of cabinetry & counter space. The king-sized primary suite includes a generous walk-in closet and a 5-pce ensuite with a jetted tub & separate shower. A 2-pce powder room & an oversized laundry/storage room add convenience to this beautiful home. Parking is underground in the titled tandem stall. Enjoy resort-style amenities in this condo, including an indoor pool, sauna, Jacuzzi, a fitness centre, & party room. Set in the heart of Strathcona, enjoying access to river valley trails, public transit & walkable amenities like the Farmer's Market & the U of A. Downtown is just minutes away. (id:46923)
Royal LePage Noralta Real Estate
4320 Annett Cm Sw
Edmonton, Alberta
Proudly WELL-MAINTAINED, this beautiful upgraded 2-storey END UNIT home in the sought-after community of ALLARD offers NO CONDO FEE and is just steps away from Dr.Lila Fahlman K-9 School. With 1658 sq ft of thoughtfully designed living space, the main floor features 9' ceilings, a bright and spacious living room with large front windows, a generous dining area perfect for entertaining, and a stylish kitchen with modern white cabinetry, stainless steel appliances, and a large eating island. Upstairs you'll find 3 well-sized bedrooms, including primary suite walk-in closet and 4-piece bathroom, plus a veratile flex room ideal for a home office or kids' play area, and access to an upper-floor balcony. The double attached garage(19'x21').The end unit townhouse near parks, playgrounds, shopping, and public transit. The move-in-ready property is perfect for first-time homebuyers and a great addiiton to your investment portfolio. (id:46923)
Initia Real Estate
610 Evergreen Park Dr Nw Nw
Edmonton, Alberta
What an opportunity! Wonderful starter home or investment property! Abundance of large windows allow natural light to brighten the open floor plan. All new flooring, fresh neutral paint, Upgraded kitchen includes cabinets, sink, faucet and countertops. Two nice sized bedrooms and 4 piece bath. Large living room, a sunny dining area and a den or games room complete the package. Evergreen mobile home park is a very well managed community. Double parking pad and great home in a quiet family community. (id:46923)
Exp Realty
12144 83 St Nw
Edmonton, Alberta
Great opportunity in Central Edmonton Area, 3bedrooms 2.5 bath in 2 storey house, 1439 sq ft, built in 2022, Side entrance prepared for future suite. Enter foyer with bench and hooks, than enter your dining. Open concept plan with kitchen at center island with Quartz counters, Spacious living room, den across living room, rear mudroom , laundry and half bath. upper floor 3 large bedrooms, master wth 4 pc ensuite, double sink, double shower cabin. There is double detached garage in the back. House is clean and well kept ready to move in. (id:46923)
2% Realty Pro
1391 Starling Dr Nw
Edmonton, Alberta
Fantastic opportunity to own your very own place!!! Welcome to the beautiful condo in Starling. With three bedrooms, this townhome boasts an open concept, ample natural light, & laminate flooring throughout the main level. The kitchen is spacious w/ stainless steel appliances, pantry, modern cabinetry, & plenty of counter space. The dining area can accommodate a large table, and the living space is perfect for entertaining. A 2 pc bathroom completes the main level. The upper level offers 3 bedrms & 2 full baths. Each bedroom is a good size. There is also a flex space upstairs, perfect for a reading nook or an office space. The lower level has an attached double car garage, mudroom, and laundry. Plus this unit has an amazing location in complex with desirable low maintenance, a balcony for BBQing and additional street parking right in front of the unit. Located close to Anthony Henday, Ray Gibbons Drive, Lois Hole Centennial Provincial Park, this property is a must see! (id:46923)
Maxwell Challenge Realty
12039 18 Av Sw
Edmonton, Alberta
Welcome to this beautiful Pacesetter-built 2-storey tucked away on a quiet street in Rutherford, offering charm, upgrades, and a fantastic family-friendly location. You’ll be welcomed by a large front verandah—perfect for morning coffee in the privacy of your yard—before stepping inside to an open-concept main floor with upgraded baseboards, trim, and a stylish front door. The bright living room features a gas fireplace and large window for abundant natural light, while the kitchen offers cinnamon maple cabinets, a large island, and stainless steel appliances. Laminate floors flow throughout the main level, with a convenient half bath at the back entry leading to your deck with privacy walls, landscaped yard, and double detached garage. Upstairs, the spacious primary bedroom boasts a 4-piece ensuite and his-and-hers closets, joined by two additional bedrooms and another full bath. The undeveloped basement is ready for your personal touch—all in a wonderful community close to parks, schools, and shopping. (id:46923)
Maxwell Devonshire Realty
3540 42 St Nw
Edmonton, Alberta
Freshly renovated 2 storey townhouse in the highly desirable and family orientated neighbourhood of Minchau! Plus an ideal location just around the corner from Mill Creek Ravine and green space. This 3 bed / 1.5 bath home offers 1,150 sq feet and has been updated inside and out. The bright main floor has new flooring, a new kitchen, gas fireplace, half bath AND main floor laundry. Upstairs features 3 beds – with the primary having its own private balcony – and a full bath complete with double sinks. With a basement for storage, or to expand your living space, this is a home you can grow into for years to come. Outside, let your kids, or pet play safely in the no-maintenance fenced yard, there are 2 assigned parking stalls, and this well-managed complex has completed new siding, shingles & windows. With easy connection to the Whitemud, or the Henday, its easy to get anywhere else in the city. This home is close to parks, schools, shopping, and transit — perfect for families, or savvy rental investors! (id:46923)
Exp Realty
5403 Allbright Sq Sw
Edmonton, Alberta
Stunning Jayman MasterBUILT home in the highly sought-after community of Allard, loaded with upgrades! Ideally located just steps from schools, playgrounds, walking paths, and minutes to Anthony Henday, Calgary Trail & Nisku for an easy commute. This showstopper showcases upgraded appliances, designer finishes, and stylish lighting throughout. The dream kitchen features upgraded cabinetry, quartz waterfall countertop, and premium appliances including a gas range, perfect for the chef at heart. The spacious great room centers around a cozy gas fireplace, while the dining area shines with a custom coffered ceiling, ideal for entertaining. The main floor also offers a mudroom with walk-in closet & a convenient powder room. Upstairs you’ll find a central bonus room, generous bedrooms, laundry, and a luxurious primary suite with a spa-like ensuite. Bonus upgrades include brand new AC (2025), new furnace (2025), plus a heated garage for year-round comfort. Beautifully maintained and move-in ready! (id:46923)
Century 21 Masters
207 Evergreen Pa Nw
Edmonton, Alberta
Great Value ! This Charming two bedroom , one Bathroom Home was born with Three bedrooms . Updated years ago with some new windows , Bathroom upgrades , kitchen cabinets , drywall , and a Very Comfortable Covered porch . Located in Family and Pet Friendly Evergreen Park . (id:46923)
RE/MAX River City
9620 230 St Nw
Edmonton, Alberta
Stunning Home in Secord – Edmonton West.Move-In Ready.Welcome to this beautifully upgraded home offering over 2100 sq. ft. of modern living space. Featuring 3 bedrooms, 2.5 bathrooms, and a Separate Side Entrance for Future Legal Basement Suite. The main floor boasts 9 ft ceilings, a spacious foyer, sunken living room with electric fireplace, and an open-concept layout. The chef-inspired kitchen is sure to impress, showcasing white cabinetry, granite countertops, glass tile backsplash, SS appliances including a gas stove.A stunning granite waterfall island with farmhouse sink. Step out to a sunny, landscaped, fully fenced backyard with a deck—perfect for relaxing or entertaining. Upstairs offers a large bonus room, ideal as a media or play space. The luxurious primary suite features double vessel sinks, modern tiles, and under-cabinet lighting. Two more generously sized bedrooms share a full bath with double sinks. Located in a family-friendly neighborhood close to schools,easy access to Edmonton Downtown (id:46923)
Homes & Gardens Real Estate Limited
8604 217 St Nw
Edmonton, Alberta
Gorgeous, one-of-a-kind home—better than new and custom built. Freshly painted with a brand-new finished basement, it boasts premium finishes: vinyl plank upstairs and down, hardwood on the main, and ceramic tile in the spacious foyer. The smart floor plan features oversized bedrooms perfect for kids and a show stopping vaulted-ceiling family room or 4th bedroom drenched in sunlight from wraparound windows with ideal east-west exposure. The chef’s kitchen impresses with ceiling-height modern cabinetry, thick granite counters, and a new faucet, while the inviting living area is anchored by a cozy gas fireplace with a bold feature wall. On a large corner lot, the backyard is a private retreat with mature trees and the front yard showcases perennial lilies. A huge deck with a high-end gazebo, central A/C, dual HRVs, and an unbeatable location steps to trails, ponds & shops make this home truly irresistible. (id:46923)
Andrijana Realty Group
13511 162 Av Nw
Edmonton, Alberta
Welcome to this exceptionally maintained family home in the desirable neighborhood of Carlton. With over 2,800 sq ft of developed living space, it's ideal for growing families seeking comfort and functionality. The main floor features a bright open-concept layout with a spacious eat-in kitchen, central island, and living room with a cozy gas fireplace. Large windows overlook the backyard with exposed aggregate patio and glass railing. A walk-through pantry, main floor laundry, and 2-piece powder room add convenience. Upstairs offers a generous bonus room with a second gas fireplace, three bedrooms, a 4-piece bath, and a primary suite with 4-piece ensuite and walk-in closet. The fully finished basement includes a large family room and a 2-piece bath—perfect for games, hobbies, or a home theater. A triple attached garage provides ample space for vehicles and storage. Don’t miss this fantastic home in a family-friendly community close to parks, schools, and amenities! (id:46923)
Maxwell Progressive
#503 10545 Saskatchewan Dr Nw
Edmonton, Alberta
Affordable adult living with a city view! This 5th-floor corner condo offers just under 1,000 sq ft of comfort in the heart of Edmonton, only blocks from the U of A. The functional layout features 2 bedrooms, including a primary with ensuite, a well-appointed kitchen with ample cupboard and storage space, and a dining area perfectly positioned between the kitchen and living room. Enjoy engineered hardwood and ceramic tile for easy maintenance, plus a two-sided balcony with city and river views. Building amenities include a fitness centre, modern social room, rec room, and secure heated underground parking. Step outside to explore parks along the riverbank, take in the vibrant local culture, and enjoy all that this beautiful, central location has to offer. (id:46923)
Century 21 Poirier Real Estate
#205 3670 139 Av Nw
Edmonton, Alberta
'The Savida' beautiful 823 sq.ft. end unit with two bedrooms, two full baths, and one titled underground parking stall. Open and spacious living room, dining room, and kitchen. Living room has patio door access to the Northwest facing balcony. Kitchen has ample counter space with extended breakfast bar, soft close cabinets, and tiled backsplash. Large primary bedroom has walk-through closet and 4 pcs. ensuite. Convenient insuite laundry. Close to Clareview Recreation Centre, schools, shopping, and public transit. Condo fees include electricity, heat, and water. (id:46923)
RE/MAX River City
#418 9804 101 St Nw
Edmonton, Alberta
TOP FLOOR CORNER UNIT WITH CITY VIEWS! Live in the heart of Rossdale, just steps from the River Valley & minutes to downtown. This 2 bed, 1 bath, 958 SqFt condo offers an open floor plan with hardwood floors, granite counters, stainless steel appliances, in-suite laundry, & floor-to-ceiling windows that flood the space with natural light. The massive primary bedroom features a walk-in closet, while the spacious second bedroom is perfect for guests, a home office, or flex space. The spa-like bath includes a glass shower & soaker tub. Enjoy recent upgrades including cook top-stove(2023), dishwasher (2024), carpets (2022), furnace (2021), hot water tank (2022), & central A/C (2022). Relax on your private balcony with sweeping views, & take advantage of underground heated parking, storage, & the building’s open-air pedway and glass elevator. Surrounded by green space with a 92/100 walk score—close to transit, shopping, & Telus Park—this is elevated city living in one of Edmonton’s most sought after locations! (id:46923)
RE/MAX River City
6228 13 Av Nw
Edmonton, Alberta
Nestled in the family-friendly community of Sakaw, this well-maintained bi-level offers 3 bedrooms, 2.5 baths, and over 1,160 sq. ft. of living space. The partly finished basement adds a 3rd bedroom, 3-piece bath, and includes an almost-complete 4th bedroom that just awaits your final touches. Updates include a newer furnace (2021) and hot water tank (2022). Enjoy a generous yard, double detached garage with built-in shelving, with a prime location close to parks, schools, and amenities. This property offers plenty of room to grow—inside and out! (id:46923)
Royal LePage Noralta Real Estate
9523 101 St Nw
Edmonton, Alberta
One-of-a-kind custom-built 2.5 storey in prime Rossdale. This sunlight inspired home showcases rich hardwood, ceramic tile, custom woodwork, and expansive south- and west-facing windows for exceptional natural light. The kitchen offers granite countertops and custom cabinetry. Relax on the covered front porch or in the fenced, beautifully landscaped backyard. A rare double attached garage adds convenience. Quietly tucked away just blocks from main roads, this peaceful location is walkable to the river valley, downtown restaurants, events, and trails. Lovingly maintained, this home blends historic character with modern comfort in one of Edmonton’s most desirable mature neighbourhoods. (id:46923)
RE/MAX River City
3322 Chickadee Dr Nw
Edmonton, Alberta
Welcome to the GENESIS II Detached Single family house built by the custom builder Happy Planet Homes located in the vibrant community of STARLING SOUTH. SITTING ON A 28 POCKET LOT, This custom-built 2 Storey home features PLATINUM FINISHES & 4 BEDROOMS and 3 FULL WASHROOMS. Upon entrance you will find a MAIN FLOOR BEDROOM,FULL BATH ON THE MAIN FLOOR , Huge OPEN TO BELOW living room, FIREPLACE FEATURE WALL and a DINING NOOK. Custom-designed Kitchen with BUILT-IN APPLIANCES. Upstairs you'll find a HUGE BONUS ROOM across the living room which opens up the entire space. The MASTER BEDROOM showcases a lavish ensuite comprising a stand-up shower, soaker tub and a huge walk-in closet. Other 2 secondary bedrooms with a common bathroom and laundry room finishes the Upper Floor. **PLEASENOTE** Pictures from different layout, similar spec. (id:46923)
RE/MAX Excellence
3326 Chickadee Dr Nw
Edmonton, Alberta
Welcome to the FLORENCE II Detached Single family house 2382 sq ft features 3 MASTER BEDROOMS & TOTAL 5 BEDROOMS 4 FULL BATHROOMS.FULLY LOADED WITH PLATINUM FINISHES SITTING ON A 28 POCKET REGULAR LOT built by the custom builder Happy Planet Homes located in the vibrant community of STARLING . Upon entrance you will find a MAIN FLOOR BEDROOM,FULL BATH ON THE MAIN FLOOR Huge OPEN TO BELOW living room, CUSTOM FIREPLACE FEATURE WALL and a DINING NOOK. Custom-designed Kitchen for Built -in Microwave and Oven and a SPICE KITCHEN. Upstairs you'll find a HUGE BONUS ROOM across living room opens up the entire area. The MASTER BEDROOM showcases a lavish ensuite comprising a stand-up shower with niche, soaker tub and a huge walk-in closet. 2nd master bedroom with 3-piece ensuite and third master bedroom with an attached bath can be used as a common bath along 4th bedroom and laundry room finishes the Upper Floor. **PLEASE NOTE** Pictures from different layout, similar spec. (id:46923)
RE/MAX Excellence
3324 Chickadee Dr Nw
Edmonton, Alberta
BRAND NEW AUGUSTA LUXURY HOME built by custom builders Happy Planet Homes sitting on a 28 pocket wide REGULAR LOT offers 5 BEDROOMS & 3 FULL WASHROOMS is now available in the beautiful community of STARLING SOUTH with PLATINUM LUXURIOUS FINISHINGS. Upon entrance you will find a BEDROOM WITH A HUGE WINDOW enclosed by a sliding Barn Door, FULL BATH ON THE MAIN FLOOR. SPICE KITCHEN with SIDE WINDOW. TIMELESS CONTEMPORARY CUSTOM KITCHEN designed with two tone cabinets are soul of the house with huge centre island BOASTING LUXURY. Huge OPEN TO BELOW living room, A CUSTOM FIREPLACE FEATURE WALL and a DINING NOOK finished main floor. Upstairs you'll find a HUGE BONUS ROOM opening the entire living area.The MASTER BEDROOM showcases a lavish ensuite with CLASSIC ARCH ENTRANCE'S comprising a stand-up shower with niche, soaker tub and a huge walk-in closet. Other 3 secondary bedrooms with a common bathroom and laundry room finishes the Upper Floor.*PHOTOS & VIRTUAL TOUR FROM SIMILAR SPEC*Under construction (id:46923)
RE/MAX Excellence
#202 11308 108 Av Nw
Edmonton, Alberta
LOCATION! LOCATION! LOCATION! Welcome to Queen Mary Park! This functional apartment offers the spacious comfort of THREE BEDROOMS. The entire unit features vinyl plank floors and when entering opens up to a lovely balcony, perfect for relaxation. The kitchen boasts ample counter space and cabinets for all your storage needs. This condo also includes a dining area and 4-piece bathroom. Enjoy the vibrant neighbourhood and the ease of access to local amenities. You are minutes away from Victoria Park and Golf Course, Brewery District, Ice District and Rogers Place. Excellent location for students with access to Grant MacEwan, NAIT, U of A and NorQuest College. This is a great opportunity for a family, Investor or anyone looking for great value. Don't miss this one! (id:46923)
Exp Realty
10428 76 Av Nw
Edmonton, Alberta
Century-old charmer with big personality—think Betty White, but with better curb appeal. This 1921 beauty has 3 bedrooms, 1 bath, and enough character to star in its own sitcom. Two main-floor bedrooms are perfect for kids, guests, or an office. Upstairs, the full attic is a dreamy master retreat. Original hardwood floors give it warmth, while a newer furnace, shingles, and updated basement windows add comfort. The unfinished basement is a blank slate for your ideas or storage. Just off Calgary Trail, you’re walking distance to schools, Whyte Ave, the farmers market, and the Fringe Festival. Extras include a single garage, RV parking, raspberry bushes, and a Nanking cherry bush—because this home grows dessert as well as memories. It’s seen laughter, life, and maybe a few dance parties, and it’s ready to welcome its next lucky owner. I’m ok to use it (id:46923)
Royal LePage Prestige Realty
22 Northwoods Vg Nw
Edmonton, Alberta
Welcome to the delightful Northwoods Village! This modern fully upgraded, 1012 SQFT UP & DOWN, PET-FRIENDLY, 2 bed, 1 bath half duplex is an absolute MUST-SEE with vinyl plank flooring throughout. As you approach you are greeted with adorable curb appeal. Upon entry of the home natural light floods this unit from the large windows throughout. The main floor has a gorgeous exposed wood beam complete with a chic modern farmhouse chandelier. The kitchen has been completely updated with white cabinetry and SS appliances. From the kitchen/dining space you have the patio door leading to your patio/deck. Completing the main floor you have the 4 piece fully updated bathroom. The lower level has 2 great sized bedrooms & laundry room. Extra perks include BRAND NEW hot water tank, well managed condominium & close to all amenities. (id:46923)
2% Realty Pro
5338 Terwillegar Bv Nw
Edmonton, Alberta
TERWILLEGAR TOWNE BEAUTY! This JAYMAN built looks like a SHOWHOME. Renovated w/ NO DETAIL OVERLOOKED!Amazing layout w/ SO MUCH NATURAL LIGHT! HIGH END designer finishes throughout! Main floor has 9FT ceilings, LED lights, flat ceilings, beautiful flooring, & huge windows! OPEN & AIRY w/ STUNNING kitchen w/ Solid custom cabinetry, Quartz, custom waterfall eating bar, & PROF. Grade appl.! Cozy living room w/ MARBLE gas f/p. Functional back entry w/ direct access to powder room. Upstairs has 3 HUGE beds. Master suite w/ walk-in & large, bright ENSUITE! Two other beds have custom built-ins. UPPER LAUNDRY w/ NEW washer/dryer. FIN.BSMT (w/permits) is Industrial Chic w/ huge rec room, 4th bed, tech space & generous storage room. Large backyard w/privacy screen, artificial grass in front, 21x21 garage PLUS possible RV parking! Way too many upgrades to list - incl BRAND NEW ROOF (2025), HWT (2022)! WALKING to TOP SCHOOLS, shops & parks. Come live in an award winning family neighborhood. MUST SEE TO BELIEVE! (id:46923)
Rimrock Real Estate
#216 7835 159 St Nw
Edmonton, Alberta
Quick possession!! This unique 2nd-floor condo in the highly sought-after community of Patricia Heights is a rare find and perfect for both investors and first-time buyers. Featuring a unique two-story walk-up layout, this bright and open home offers three spacious bedrooms, 1.5 renovated bathrooms, and oversized living areas that provide plenty of room to relax and entertain. The abundance of storage and a full-length balcony off the dining area add both convenience and charm. The location is unbeatable—steps from the upcoming Meadowlark LRT, only 15 minutes to the University of Alberta, with direct central access to downtown, and just minutes from West Edmonton Mall. Outdoor enthusiasts will appreciate the proximity to some of the city’s best river valley trails. Combining lifestyle, space, and excellent income potential, this condo is an opportunity you won’t want to miss. (id:46923)
RE/MAX Excellence
#312 812 Welsh Dr Sw
Edmonton, Alberta
This bright and cozy corner unit offers a welcoming space filled with natural light from its many windows. Well-loved and well-maintained, it’s ideally located near shopping, walking trails, schools, and a bus stop just steps away. Enjoy the convenience of being only a short walk to the elevator, with your titled parking stall just as close—making day-to-day living a breeze. Built by Landmark, this home offers quality and comfort. (id:46923)
Maxwell Challenge Realty
416 Hermitage Rd Nw
Edmonton, Alberta
Welcome Home! FULLY RENOVATED 3 bedroom, 1.5 bathroom townhouse professionally remodelled from top to bottom in ready for immediate possession. Upon entrance you will instantly fall in love with the beautiful BRAND NEW KITCHEN with modern two-tone cabinets, quartz countertops, & UPGRADED stainless steel appliances with water dispenser & ice maker for everyday convenience. Guest bath & large living room with elegant designer accent wall complete the main floor. Upstairs you'll find 3 comfortable bedrooms & a 4 piece bathroom. FULLY FINISHED BASEMENT features laundry with NEW washer/dryer, office nook & spacious family room. QUALITY UPGRADES include NEW Vinyl plank flooring & carpet, NEW quartz countertops, FRESHLY PAINTED throughout with NEW trim & doors, NEW hardware, NEW fixtures, POT LIGHTS & much, much more. Tastefully & professionally redone. Well managed complex with LOW CONDO FEE & TWO PARKING STALLS. Close to schools, park, shops with easy access to LRT, Anthony Henday & Yellowhead. Shows 10/10! (id:46923)
Maxwell Polaris
2153 141 Av Nw
Edmonton, Alberta
Welcome to this stunning FULLY RENOVATED townhome offering over 1,700 sq ft of beautifully updated living space in the heart of Bannerman. Every detail has been thoughtfully designed to combine style, comfort, and functionality. The kitchen features two tone full height cabinetry, quartz countertops, new stainless steel appliances and vinyl plank flooring. The dining area is elevated with custom built-in cabinetry, a display shelf, and an elegant tiled feature wall. The living room has a modern electric fireplace and garden doors to a private patio. The open concept main floor is freshly painted and features pot lights throughout. Upstairs, you’ll find brand new plush carpet, mirrored closet doors, and a beautifully updated bathroom with a lighted mirror, quartz countertops, and a fully tiled tub/shower. The finished basement includes a family room, den and three piece bath. Enjoy the outdoors in your fully fenced yard complete with a deck and mature trees. This is a truly turnkey - move in an enjoy! (id:46923)
More Real Estate
23 Westbrook Dr Nw
Edmonton, Alberta
Westbrook Estates, magnificent 1/2+ acre estate property with 1970 original home &1980’s add-ons. Situated on a quiet enclave uniquely fronts north to a serene 2-acre park with no neighbours directly in front or behind. The south facing back yard opens to nature with walking/ bike trails along the utility corridor just steps from Whitemud Creek Ravine. An exceptional opportunity to design & build your dream estate home on this fully developable lot with 100' frontage by 200' deep & 130' across the rear!! Existing home has value if for an extensive renovation likely requiring paring back to the studs. Rear of the home has an attached indoor 20' x 40'-foot swimming pool with up to 25' high vaulted ceiling. This amenity has long been unused / decommissioned and awaits restoration or demolition. The oversized 4 car garage would be perfect to build over top. The Derrick Golf & Winter Club, Snow Valley Ski Hill, the U of A and some of the top schools are only minutes away from this prestigious neighbourhood. (id:46923)
Century 21 Masters
#404 10335 117 St Nw
Edmonton, Alberta
Attention investors! Well kept top floor unit with lease in place till end June 2026. Current rent $930/month plus power. Good tenant has been living there for the past few years. Recently renovated with newer windows and balcony. Large living room with newer carpet and newer patio door to balcony overlooking trees lined street. Open kitchen with newer cabinets, ceramic tiled backsplash and ceramic tiled flooring. Spacious bedroom with large windows flooded with natural light. In suite storage. Same floor laundry room. Great location. Close to Oliver Square shopping district & Brewery district, park, bus and Grant MacEwan University. Ideal investment property. (id:46923)
RE/MAX Elite
12909 69 St Nw
Edmonton, Alberta
Welcome to the tree lined street of Balwin and this fantastic development opportunity. This 50' x 120' lot is perfectly located close to schools, grocery stores, Londonderry Mall, and Yellowhead Freeway which makes it an infill dream. Designs for a duplex with basements suites have already been drafted. This is one opportunity not to be missed. (id:46923)
Maxwell Challenge Realty

