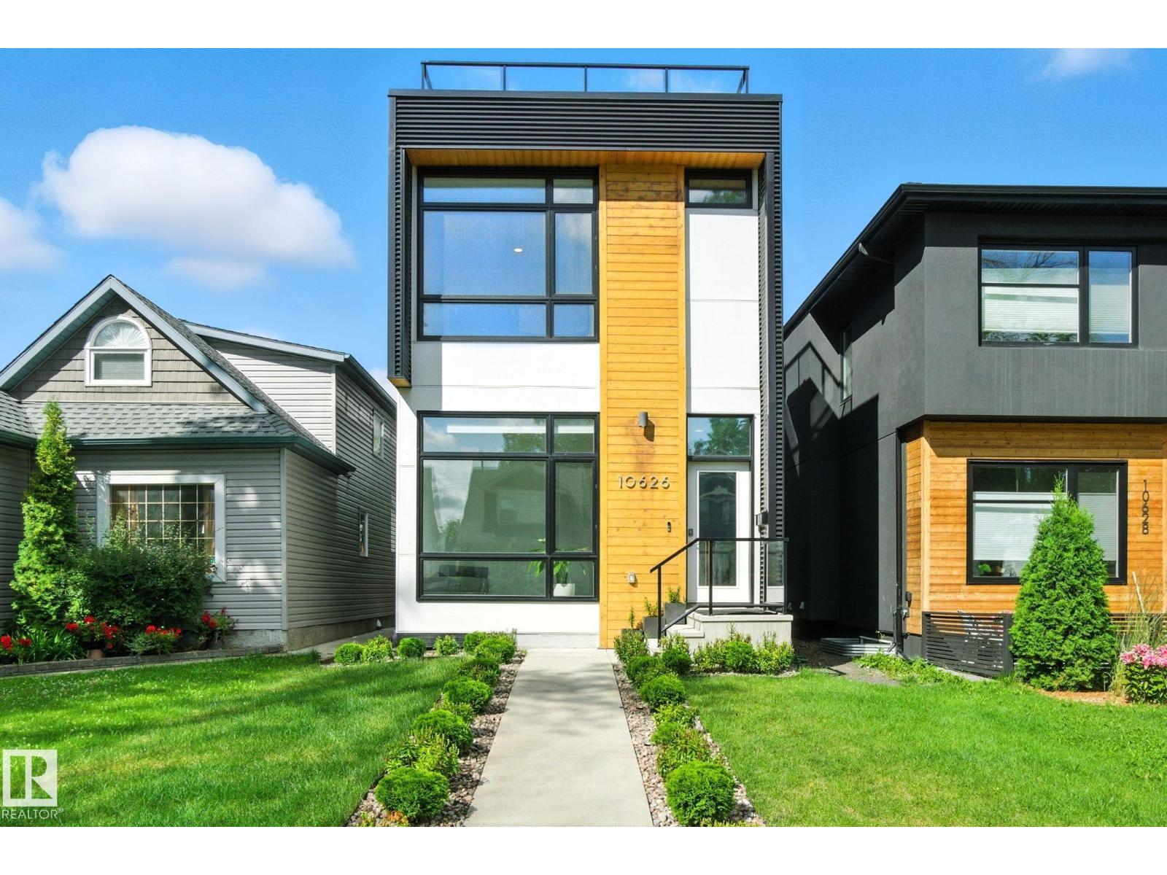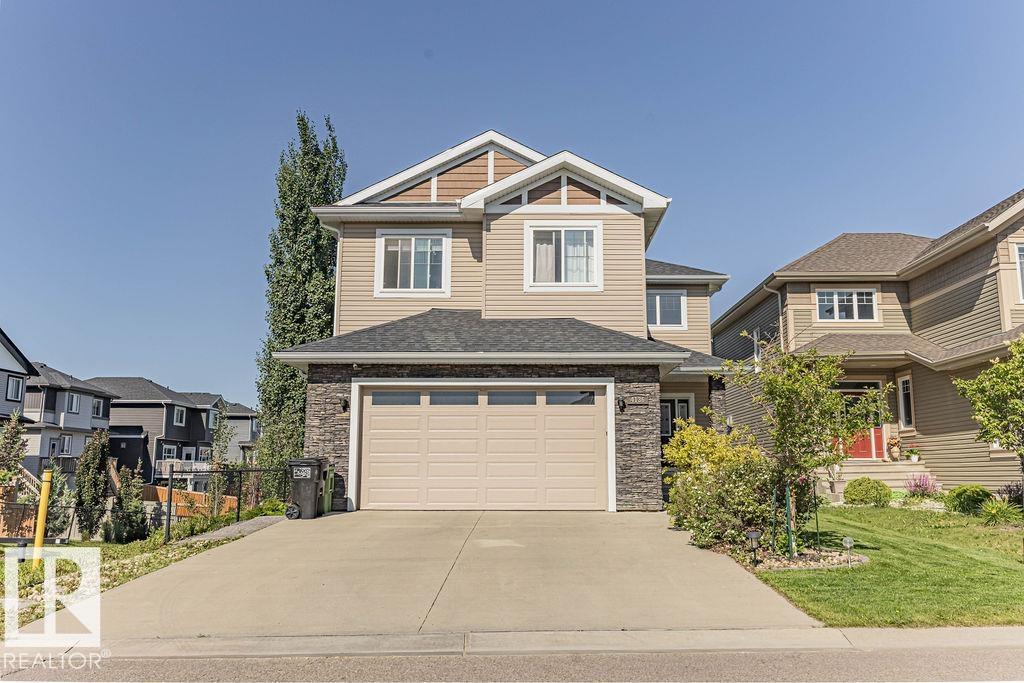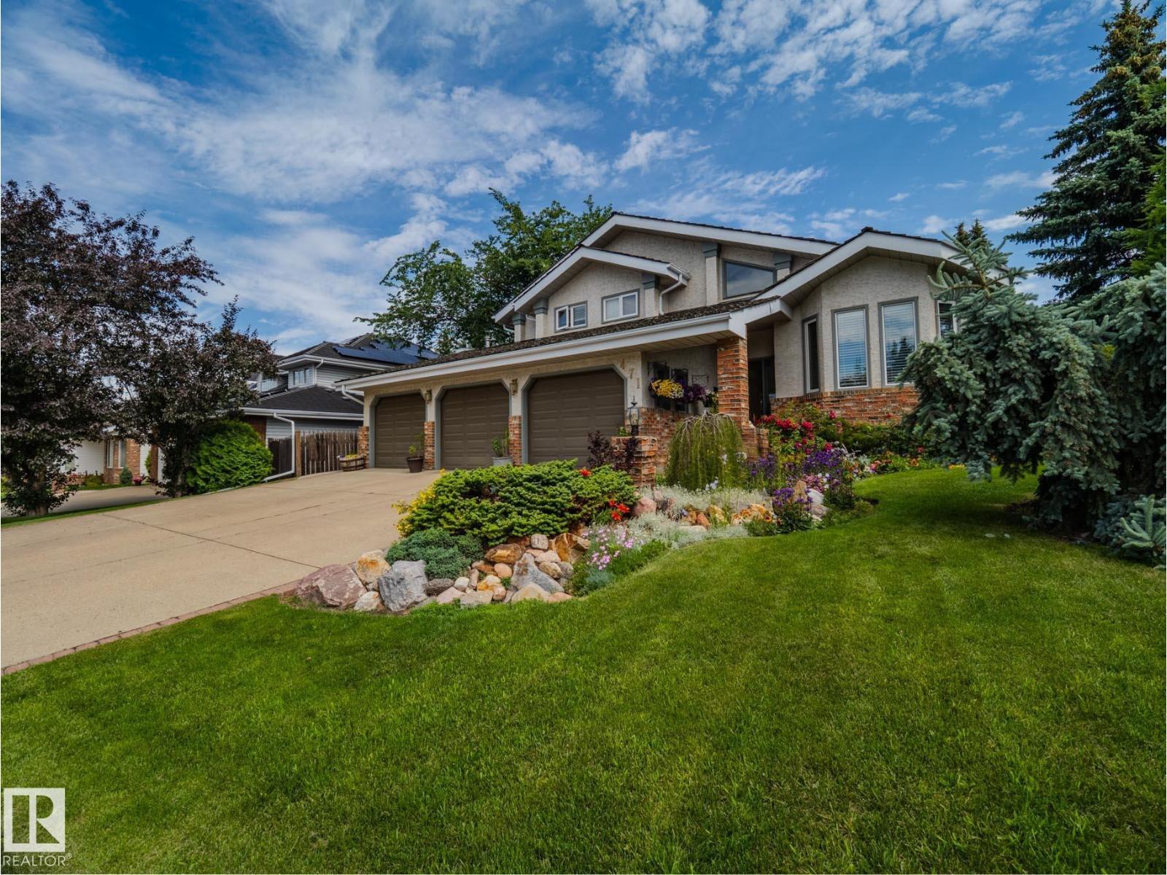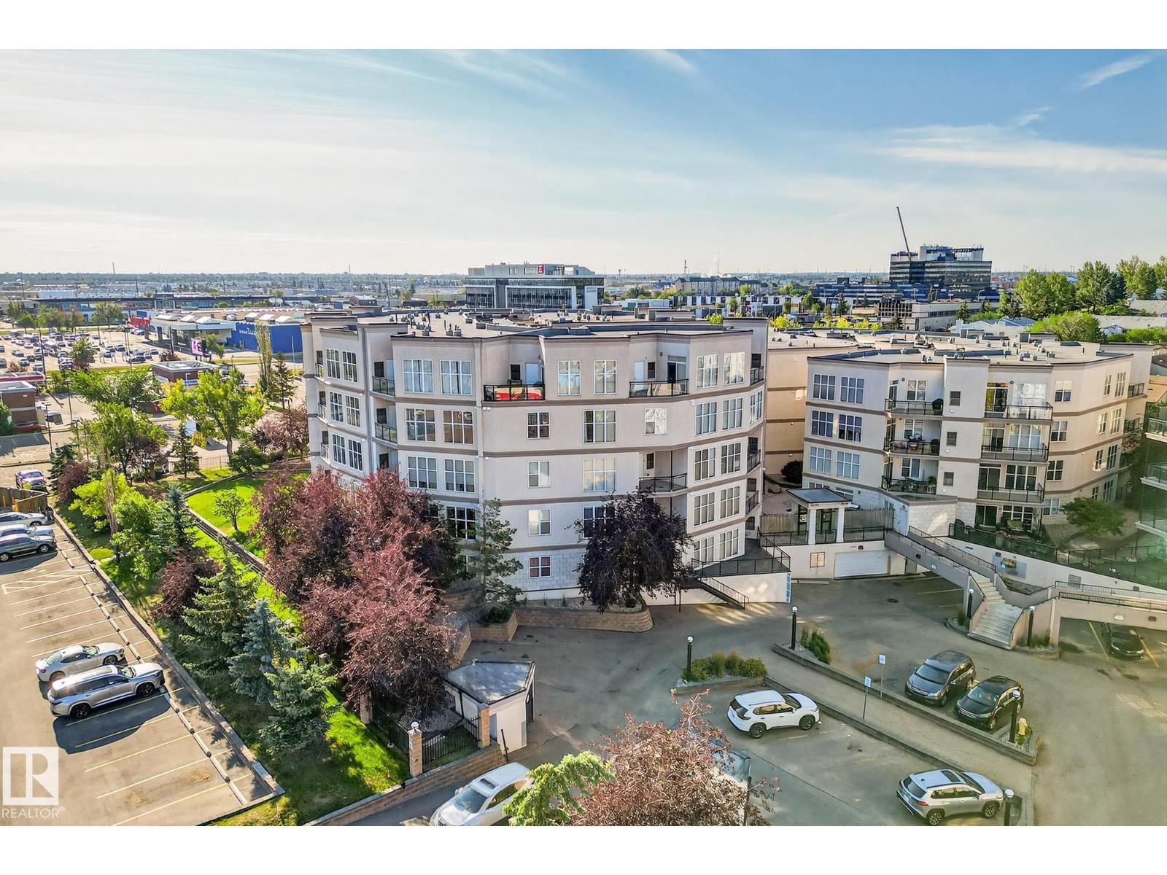Property Results - On the Ball Real Estate
8020 182a St Nw
Edmonton, Alberta
Welcome to this beautiful 4 bedroom, 3 bathroom home in the desirable neighbourhood of Aldergrove. This home is situated on a massive 12,000 sqft lot! Inside you are greeted with a spacious entryway and hardwood floors throughout the two main levels. Up the first set of stairs is the spacious living room/formal dining room and upgraded kitchen with custom cabinetry, granite countertops, and high end stainless steel appliances. Upstairs you'll find 3 bedrooms and a bathroom, including the primary with an ensuite and walk-in closet. The lower level has a fourth bedroom, a full bathroom, and a large family room with a cozy wood burning fireplace and patio doors to the back yard. The laundry is conveniently located on the main level. The yard is fully fenced and offers endless possibilities for entertaining, gardening, or a great play space for the kids. Located near West Edmonton Mall, major roads and highways, shopping centers, schools and parks. This home is perfect for a growing family! MUST SEE! (id:46923)
RE/MAX Excellence
8712 160a Av Nw
Edmonton, Alberta
Experience luxury living in this fully finished custom-built 5-BDRM WALK-OUT Bi-Level (minimal stairs), perfectly positioned backing onto a serene pond & walking trail. Enjoy breathtaking views from your living & dining areas, with a walkout balcony ideal for entertaining. Recent updates include Furnace & Central A/C (2024), Shingles/Roof & HWT (2022), plus fresh paint & carpet (2025) & Pex Plumbing. The oversized heated garage with a massive parking pad easily fits multiple vehicles, trailers, or an oversized truck. Inside, beautiful open-to-above ceilings lead to a stunning open-concept layout with a chef’s kitchen featuring marble counters & newer s/s appliances. Above grade, you have 3 spacious bedrooms & 2 full baths, with the primary bedroom that accommodates a king-size bed, 2 nightstands + a dresser, & a full ensuite bath; the bright walkout basement offers a SEPARATE ENTRANCE, 2 more large beds, FP, & a 3rd full bath. A few mins to schools, trails, shopping, & public transit, this is THE ONE! (id:46923)
Exp Realty
10626 127 St Nw
Edmonton, Alberta
Stunning, custom infill with luxury finishes and a rooftop patio offering breathtaking skyline views. Bright and airy with 4 bedrooms + main floor den. Chef’s kitchen features quartz waterfall island, induction cooktop, and hot water dispenser. Most closets upgraded with dramatic barn doors. Custom ethanol EcoSmart fireplace in living room. Backyard includes a glass-enclosed outdoor space with retractable roof—ideal as a 3-season room or greenhouse. Upstairs: 3 bedrooms, full laundry, and a spacious primary suite with walk-through closet and spa-like ensuite (jacuzzi w/ steam, dual vanities). Fully finished basement offers 4th bedroom, full bath, wet bar, and large flex/living area. Double detached garage with gas line for future heater install. Central A/C, HRV, high-efficiency furnace, 200 amp service. Fully landscaped, low-maintenance yard. Move-in ready and sure to impress! (id:46923)
Century 21 Masters
355 Burton Rd Nw
Edmonton, Alberta
Welcome to 355 Burton Road - a spacious 6-bedroom home in the heart of Bulyea Heights. Close to the new footbridge for easy access to ravine trails and bike paths, with George Luck School just a short walk away. This former Birkholz showhome brings comfort, style, and a great layout. Soaring ceilings, hardwood floors, and a main floor den/bedroom with full bath offer flexible living spaces. The kitchen features granite counters, newer appliances, and walk-in pantry, opening to a bright family room. Upstairs are three bedrooms, including a large primary with private ensuite, plus full bath and upper laundry. The finished basement adds two large bedrooms, rec space, and 4th full bath - ideal for teens or guests. Enjoy the beautifully landscaped backyard with space to relax or entertain. Major mechanical updates (2017) include 2 furnaces, 2 A/C, 2 humidifiers, HWT, and water softener. Upgraded finished garage with coated epoxy floor, slat wall, and storage. Quick access to U of A, Whitemud and transit. (id:46923)
Real Broker
4136 Charles Link Li Sw
Edmonton, Alberta
GOOD MORNING EDMONTON! Discover this stunning 2800 sq ft 4 bed, 4 full bath walkout 2-storey in the vibrant community of Chappelle! Step into the grand foyer with soaring ceilings and an elegant light fixture that sets the tone for the rest of this exceptional home. The main floor features a versatile bedroom and full bath—perfect for guests or multi-generational living—along with a spacious laundry room and direct access to the oversized 21'6 x 26'6 garage. The massive walk-through pantry leads to a chef’s dream kitchen, seamlessly connected to the open-concept living and dining area, anchored by a stylish gas fireplace. Step out onto the walkout deck—ideal for morning coffees or summer BBQs. Upstairs offers 3 generous bedrooms, each with access to a full bathroom, ensuring comfort and privacy for all. Located steps from one of Chappelle’s tranquil walking paths, this home is the perfect blend of luxury, space, and location. Don’t miss your chance to call this beauty home! (id:46923)
Maxwell Devonshire Realty
3519 28 Av Nw
Edmonton, Alberta
This family-sized bungalow in Bissett is move-in-ready! Visit the REALTOR®’s website for more details. This well-kept house with a large, south-facing back yard will put your mind at ease about upcoming maintenance with a new roof & thoughtful improvements over time including vinyl windows. The bright living room flows into a large kitchen with extra cabinetry. Each closet features customized design from California Closets plus there is storage slat walls, cabinets, and Swisstrax flooring in the oversized, insulated, double-car garage. A fully-finished basement will help you have a place for everything & spot for everyone. From here, it's easy to get to nearby amenities like Millwoods Towne Centre for shopping & restaurants & there's easy access throughout Edmonton via Anthony Henday. Bissett is a quiet family oriented community with parks, paths & schools that is known for large lots with mature trees. If you're looking for a turn-key purchase in a south side location then this home might be your home. (id:46923)
RE/MAX River City
576 Glenridding Ravine Dr Sw
Edmonton, Alberta
This stunning home, previously a show home, offers a unique blend of style and functionality.Sitting on a regular lot, this property features three spacious bedrooms and two and a half washrooms, providing ample space for comfort and relaxation. The home boasts several upgrades, including a modernized kitchen with new fixtures, beautifully landscaped grounds, and a double detached garage for added convenience. With its thoughtful design, upgraded features, and showcase-worthy charm, this home is a rare find for those seeking a move-in-ready residence with a touch of elegance. (id:46923)
Maxwell Polaris
8113 Shaske Dr Nw
Edmonton, Alberta
BACKS GREENSPACE with SUNNY WEST BACKYARD EXPOSURE & an INCREDIBLE VIEW! 2086 sq with an open main floor offering a spacious living room with gas fireplace, sun-filled dining area, functional kitchen with large island, pantry & ample storage. Upstairs, the bonus room is perfect for movie nights, plus 3 generous bedrooms including a serene primary retreat with walk-in closet & ensuite. The fully finished basement features a perfect layout—rec room, additional bedroom, full bath & great storage. BRAND NEW FURNACE, AC, HUMIDIFIER, HWT!! Step outside to your private yard with no rear neighbours & a HOT WATER exterior tap—kids can splash & play all summer! Enjoy evening sunsets from your west-facing backyard with beautiful cedar deck and pergola. Close to schools, parks, trails, shopping and the SPRAY PARK in the welcoming family-friendly neighbourhood of South Terwillegar offering Fantastic Access Anywhere in Edmonton with Terwillegar Drive and the Anthony Henday! (id:46923)
RE/MAX Elite
8007 182a St Nw
Edmonton, Alberta
Discover the perfect blend of comfort and convenience in this well kept bungalow in the sought-after Aldergrove neighbourhood. Built with family living in mind, this home is nestled on a quiet cul-de-sac and features an inviting sunken living room and a cozy family room with a wood-burning fireplace. The bright kitchen with convenient movable island, serves as the heart of the home. The main floor hosts 3 of the home's 4 bedrooms, including a large primary bedroom with private 3-piece ensuite. Downstairs, the finished basement expands your living space with a huge rec room and a servery/wet bar, perfect for hosting unforgettable game nights or parties. Step outside to enjoy the big deck and lush, fenced yard. The double attached garage and long driveway offer plenty of parking for family and guests. With a newer roof for added peace of mind, this home is ready for new memories. The location is ideal, offering easy access to parks, schools, and shopping. All that’s missing is you, so let’s get moving! (id:46923)
Royal LePage Noralta Real Estate
471 Ronning St Nw
Edmonton, Alberta
Your dream home awaits in the prestigious neighbourhood of Terwillegar Park Estates! This exceptional home offers 3,375+ sq. ft. of finished space, a triple attached garage, fully finished basement, and breathtaking landscaping that feels like your very own private botanical garden. Soaring vaulted ceilings and walls of windows flood the open concept layout with natural light, creating a warm, inviting space. Perfect for entertaining, the layout flows seamlessly through the living areas. With 4 bedrooms and 3 full baths, including a luxurious primary suite with walk-in closet and spa-inspired ensuite, comfort is guaranteed. Unwind in your private backyard oasis—ideal for morning coffees or evening gatherings. Upgrades include newer appliances, furnace, cedar shingles, windows and A/C. Steps from Edmonton’s River Valley and trails, this serene, upscale community offers beauty, peace, and prestige in one perfect package. Easy access to all amenities and major roadways, this beautiful home truly has it all! (id:46923)
RE/MAX River City
#403 4835 104a St Nw
Edmonton, Alberta
Gorgeous, contemporary 2 bedroom condo in desirable location with great access to all amenities! Bright and spacious 4th floor location with 9' ceilings, open layout and floor to ceiling windows. Brand new stainless kitchen appliances and updated countertops with new undermount sink. Large balcony with gas BBQ hookup, in suite laundry and heated, underground (titled) parking with storage. Very close to major arteries (Calgary Trail, Whitemud Fwy), shopping (Superstore and Italian Centre across the street and Southgate mall a few blocks away). Public Transportation, schools, U of A, YEG (id:46923)
Maxwell Polaris
10644 79 St Nw
Edmonton, Alberta
Welcome to your storybook bungalow, just steps from the stunning river valley. This beautifully updated bungalow is ready to impress. The spacious rear addition creates the perfect gathering space, complete with a cozy wood-burning fireplace for those crisp winter nights. The upgraded kitchen is designed for both style and function, making meal prep a pleasure. The main floor offers two inviting bedrooms, while the basement features an additional bedroom and plenty of room to create the space you have been dreaming of, whether it is a home theatre, gym, or guest suite. Outside, you will find a large oversized detached garage that any homeowner will love, ideal for vehicles, hobbies, or a dream workshop. Enjoy a lifestyle where nature and convenience meet, with the river valley practically at your doorstep and a home filled with warmth, character, and potential. (id:46923)
Linc Realty Advisors Inc












