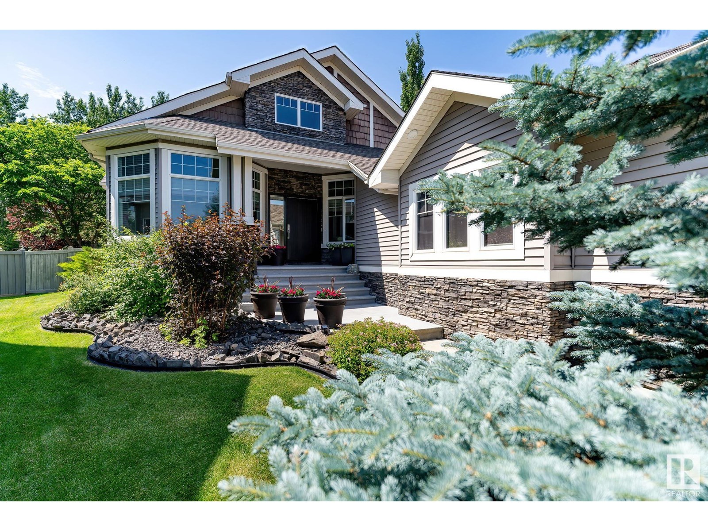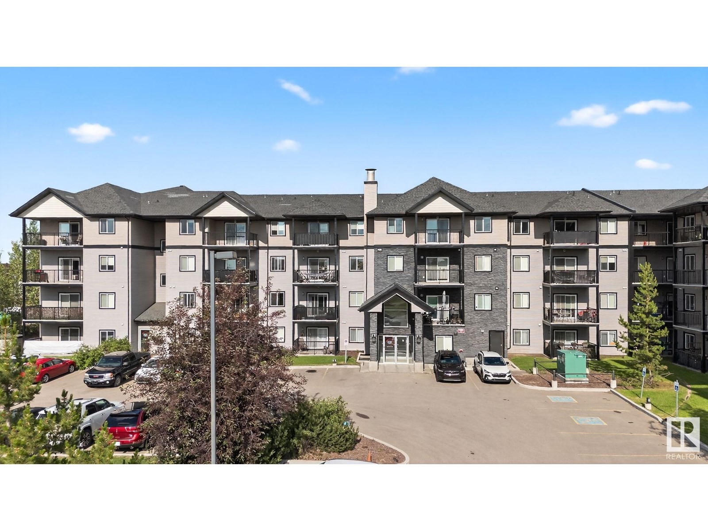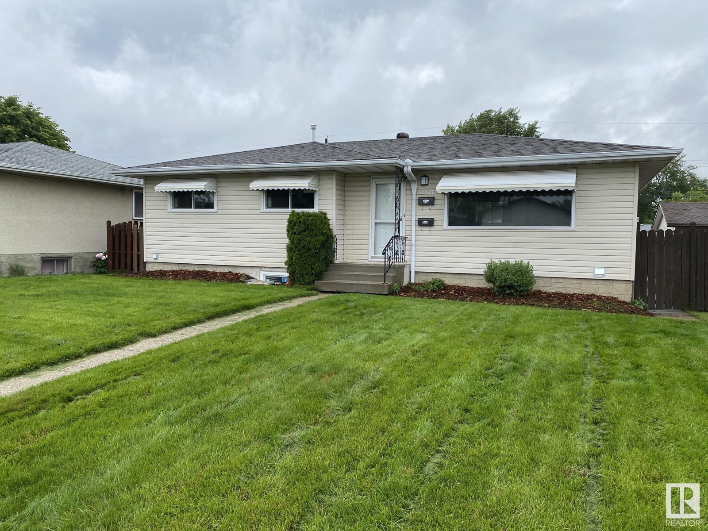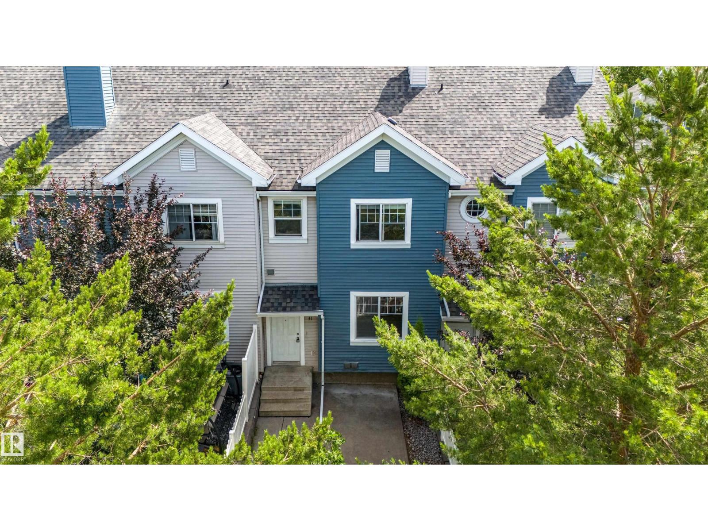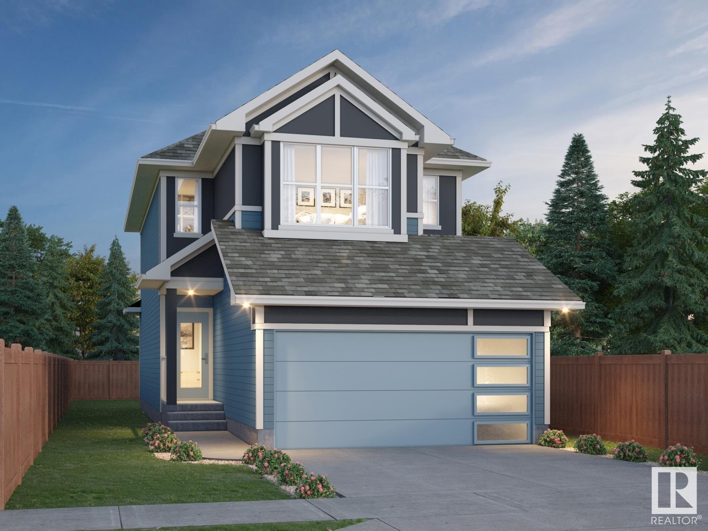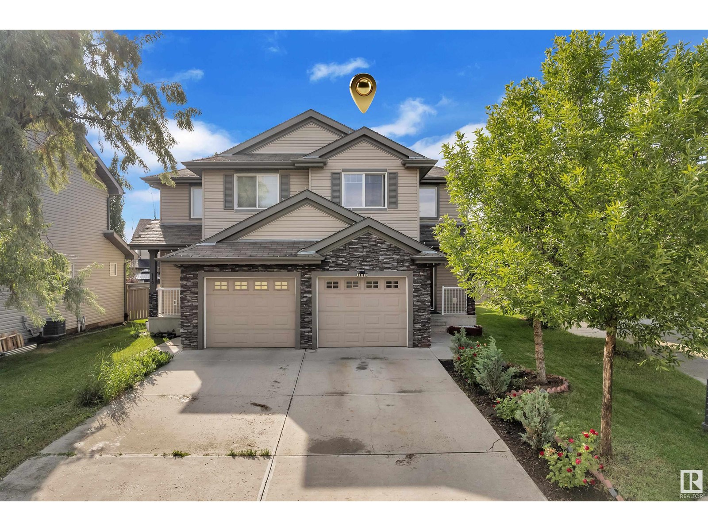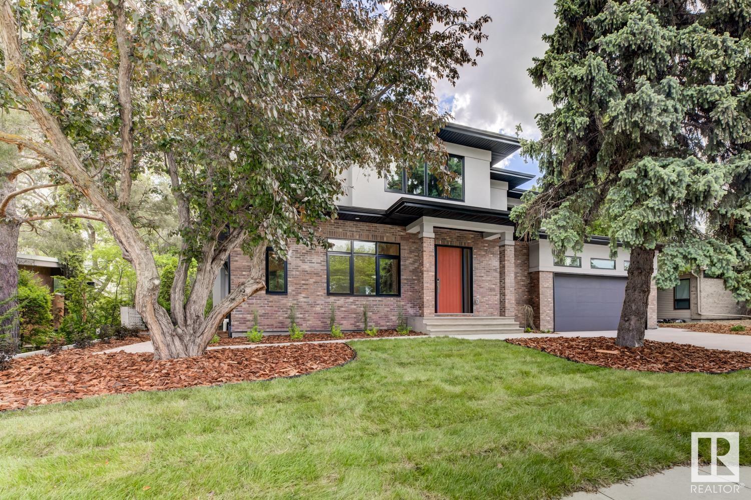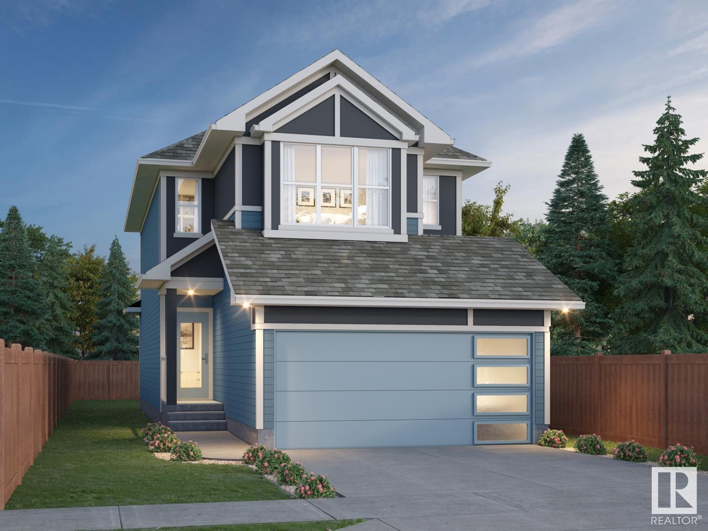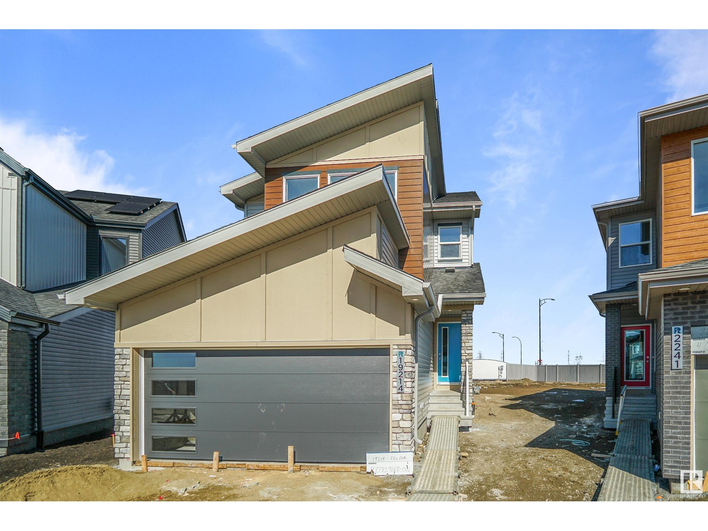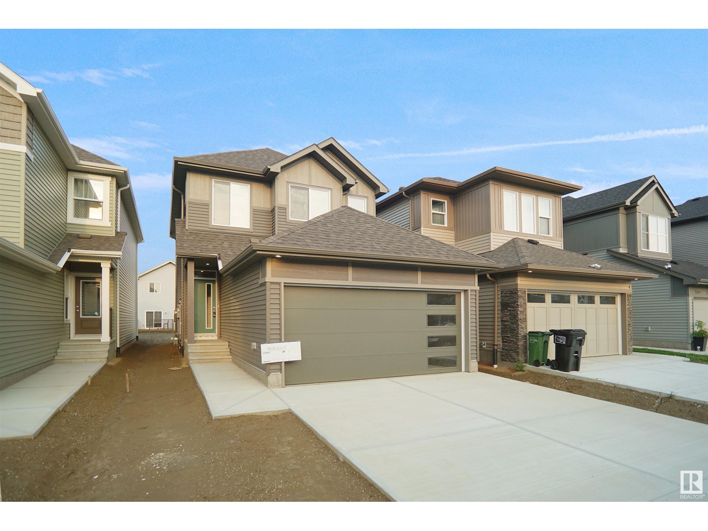Property Results - On the Ball Real Estate
4804 212 St Nw
Edmonton, Alberta
Rare executive bungalow backing a densely treed walking path in prestigious Copperwood! This immaculate home boasts over 3200 sq ft of living space with 3 bedrooms & 2.5 baths. The upgraded finishes include a custom 42” wide oak front door, rich cappuccino cabinets, gleaming espresso hardwood floors, granite counters, 9 & 14 ft ceilings, gas fireplace,& California custom closet in the primary bedroom. The kitchen has extra deep sink, filtered drinking tap, stainless steel appliances & walk through pantry. You’ll enjoy the deep soaker tub in the primary bedroom and all bedrooms have walk in closets. The basement features 2 bedrooms, wet bar, bathroom and a large hobby room that could be used as a 4th bedroom. The back yard is a private oasis backing onto a treed pathway with composite deck & underground sprinklers. The garage is oversized, drywalled and insulated with epoxy floors and gas line plumbed in. Great location close to walking trails, good schools and retail, don’t’ miss out on this elegant home! (id:46923)
Mcleod Realty & Management Ltd
8703 163 St Nw
Edmonton, Alberta
Upgraded bungalow in Meadowlark. Beautiful mature trees with private back yard. Walking distance to Misericordia Hospital, WEM and Meadowlark Shopping/ Medical Center and a short ride to Terra Losa Plaza. Everything at your fingertips. Beautifully renovated main floor with engineered hardwood flooring and updated kitchen. Basement has a good sized rec room, 2 bedrooms, a 3 piece washroom laundry room, and space for the freezer. Private treed back yard in a Great neighbourhood. (id:46923)
Maxwell Challenge Realty
#421 524 Griesbach Pr Nw
Edmonton, Alberta
Welcome to this Superior Curb Appeal top floor, 2 bedrooms, 2 bathrooms condo offers Unparalleled Value and Build Quality, situated in the desirable Griesbach community! only steps to Lakes, Park, Playground, Walking-trail, K-9 School, Shopping, shops, restaurants, Northgate ETS, etc... Features open concept, large & bright 10 ft ceiling living room with luxury vinyl plank floorings throughout enhance the sophistication & elevate the allure of this home! Great balcony offers beautify downtown view & perfect for summer BBQ! Spacious kitchen boasts SS appliances, large kitchen island, quartz countertops & an abundance of cabinets. 2 sizable bedrooms & a 4 piece bathroom. King-sized master bedroom c/w a 4pc en-suite & walk-through closet. An in-suite laundry with high-end front load washer & dryer. Title heated underground parking stall with a storage cage. Building amenities including fitness room, guest suite & social room. Shows 10/10! Quick possession available. Just move-in & ENJOY! (id:46923)
RE/MAX Elite
#402 14808 125 St Nw
Edmonton, Alberta
Attention INVESTORS, tenanted unit with LOW CONOD FEES that include heat & water! Pacific Rise in NW Edmonton is located in a highly desirable location just one block off 127 St and 148 Ave near schools, shopping and the Anthony Henday. This 4TH floor spacious 1 bed +Den, 1 bathroom condo with large IN SUITE STORAGE is a must see. With a modern design, open layout, vaulted ceilings and next to new condition, you can enjoy the tremendous VALUE this condo offers. From the MODERN kitchen with granite counters, rich dark flat panel cabinets and stainless steel appliances, this condo has it all. The primary bedroom is large enough for almost any sized bedroom suite you may have. Stacked washer/dryer for added space savings. Comes with the custom window coverings and a titled surface stall. Close to shopping, medical, dental, schools, grocery and the Anthony Henday, this condo is a great value in a perfect location! (id:46923)
Mcleod Realty & Management Ltd
13527 70 St Nw
Edmonton, Alberta
INCREDIBLE 5 bedroom 3.5 bathroom LEGAL suited bungalow in Delwood! This house was completely renovated in 2020, including roof, windows, full interior renovation featuring all new granite countertops, laminate flooring, resilient channel SOUND PROOFING, separate entrances and separate laundry! 1129 square foot main floor suite has huge living room and kitchen, laundry room, 3 bedrooms plus 1.5 bathrooms including ensuite in the primary bedroom! Lower level suite features 2 beds plus 2 full 4 piece bathrooms including ensuite in the primary bedroom! Proper mechanical room was built, complete with 2 furnaces, hot water tank, upgraded electrical and stacked laundry! Huge common back yard with double detached garage! When this property is fully rented, generating $3,575 gross rent, potentially making this a tremendous investment opportunity! (id:46923)
RE/MAX River City
#41 8304 11 Av Sw
Edmonton, Alberta
Modern, bright, this 3-bedroom Summerside townhome offers large windows, an open-concept kitchen, living, and dining area—plus a cozy nook perfect for a home office. Brand-new vinyl plank flooring welcomes you at the entrance and main floor, with fresh carpet upstairs. The double attached garage leads into the basement, which includes laundry, furnace, storage, and internal garage access. The complex is lined with trees and has beautiful green space. Residents enjoy full access to private Lake Summerside — beach, clubhouse, lake, walking paths, tennis, volleyball, and winter skating. New paint, baseboards, light fixtures, and dishwasher complete this move-in-ready gem. Pets allowed with board approval. Steps from schools, shopping, and Anthony Henday, this home blends style, and convenience. (id:46923)
Real Broker
3832 Powell Wd Sw
Edmonton, Alberta
Welcome to this stylish 1,670 sq ft 2-storey split home with a modern open-concept layout. The main floor features hardwood, ceramic tile in the half bath, upgraded stair railings, and a chef-inspired kitchen with quartz countertops, a large island, and stainless steel appliances. The cozy living room showcases an upgraded fireplace. Upstairs boasts upgraded carpet, a spacious bonus room, primary suite with 4-pc ensuite and walk-in closet, 2 more bedrooms, a full bath, and laundry. The unfinished basement includes 2 large windows, offering future development potential. Enjoy a fully fenced and landscaped backyard with a deck—perfect for BBQs. Located in a family-friendly neighbourhood within walking distance to grocery stores, restaurants, and major banks. Move-in ready and perfect for growing families! (id:46923)
Maxwell Devonshire Realty
18166 73a St Nw
Edmonton, Alberta
Welcome to the Willow built by the award-winning builder Pacesetter homes and is located in the heart Crystalina and just steps to the walking trails and parks. As you enter the home you are greeted by luxury vinyl plank flooring throughout the great room, kitchen, and the breakfast nook. Your large kitchen features tile back splash, an island a flush eating bar, quartz counter tops and an undermount sink. Just off of the kitchen and tucked away by the front entry is a 3 piece bath next to the main floor flex room. Upstairs is the master's retreat with a large walk in closet and a 4-piece en-suite. The second level also include 2 additional bedrooms with a conveniently placed main 4-piece bathroom and a good sized bonus room. The unspoiled basement has a side separate entrance. Close to all amenities and also comes with a side separate entrance perfect for future development. *** Home is under construction, photos being used are from the same home recently built but colors may vary TBC by March 2026*** (id:46923)
Royal LePage Arteam Realty
108 53 St Sw
Edmonton, Alberta
Charming Semi-Detached Home in Charlesworth Welcome to this beautifully maintained semi-detached single-family home located in the desirable community of Charlesworth. This home offers comfort, functionality, and a prime location perfect for families or first-time buyers. Step inside to discover a warm and inviting main floor featuring hardwood flooring, a modern kitchen with granite countertops, and neutral cabinetry that blends seamlessly with any décor style. Upstairs, you'll find plush carpeting for added comfort, while the developed basement provides additional living space — perfect for a rec room, home office, or gym. The property is fully fenced and landscaped, with a single attached front garage offering added convenience. Enjoy outdoor time with nearby parks, playgrounds, and easy access to top-rated schools and shopping. Commuting is a breeze with quick connections to the Anthony Henday. (id:46923)
Century 21 Smart Realty
#18 1225 Wanyandi Rd Nw
Edmonton, Alberta
BACKING ON TO THE 14TH HOLE OF THE EDMONTON GOLF AND COUNTRY CLUB, THIS EXECUTIVE BUNGALOW STYLE CONDO PROVIDES ONE OF THE BEST SETTINGS AND LOCATIONS IN THE COMPLEX, In a SECURE, GATED ADULT Complex, you will be impressed by the impeccably maintained common areas when you enter. This OUTSTANDING half-duplex with a fully finished basement is one of the largest in the complex and provides over 3,900 sf of UPGRADED living. The main floor is highlighted by it's LARGE living room that features 12' ceilings, a gas fireplace with stacked-stone and numerous windows that flood the home with light. The Gourmet kitchen features 2-SUB ZERO FRIDGES, a 6-burner gas stove, exotic granite, and a GENEROUS eating area with 2nd fireplace and access to the ENLARGED and PRIVATE South-Facing deck. The recently developed basement includes a large Rec. Room, 2 additional bedrooms, a hobby room PLUS... a wine room. Close to ammenities and walking trails, it's hard to find Bungalows with this SIZE and SETTING...IT'S HERE! (id:46923)
Maxwell Challenge Realty
6619 123 St Nw Nw
Edmonton, Alberta
Prestigious GRANDVIEW, NEW infill, 5800 sqft living space contemporary custom-built residence. Charm&PRIME LOCATION this NEW home presents a RARE OPPORTUNITY, steps from UofA. Impressive 5BDRMS & 6BATH, open floor, chef’s kitchen, Dekton countertop, high-end appliances, butler’s pantry. Main floor exquisite white oak engineered hardwood, cozy fireplace, stylish bathroom, office/den, large storage room (convenient for all your sports equipment), wood sliding doors leading to covered&heated deck. Upstairs luxury primary suite, 2 additional bedrooms, each w/ own ensuite & infloor heating, laundry room, bonus area w/ doors to covered&heated balcony designed to accommodate hot tub if you wish. Basement: cold room, 2 large bdrms, 2 full baths, large recreation room & in-floor heating for comfort year-round. 2 furnaces w/ 4 zones, AC, central vacuum, humidifier, the list goes on. Oversized infloor heated garage. Step outside to peaceful, park-like setting backyard landscaped lot w/mature trees overlooking ravine (id:46923)
Homes & Gardens Real Estate Limited
705 Howatt Dr Sw
Edmonton, Alberta
DREAM HOME LOTTERY HOME! Built by Birkholz Homes, Edmonton's premier luxury builder, this custom walk-out 2 storey architectural showstopper offers over 7200 sqft of living space on an 11,000 sqft ravine lot in the sought-after community of Jagare Ridge! This masterpiece features 5 bedrooms, 3.5 baths, PRIMARY w/ HUGE walk-in closet & spa-like ensuite, soaring 20ft ceilings, premium cabinetry, 2 fireplaces, wide plank white oak flooring, Gaggenau appliances, quartz counters, butler kitchen, wine cabinet, full wine room, wet bar/games room w/ heated floors, exercise room, home automation, triple/tandem heated garage, and ROOFTOP PATIO with panoramic Whitemud Creek Ravine views. Developed with the finest craftsmanship in one of Edmonton's most vibrant estate communities. Nothing short of spectacular, this home will truly take your breath away! (id:46923)
Maxwell Polaris
13335 104 St Nw
Edmonton, Alberta
ESTATE SALE—an incredible opportunity awaits in a quiet, established neighborhood backing onto a serene green space! This original-owner bungalow is well-maintained and loaded with potential. Bright eat-in kitchen, large living room, 3 main-floor bedrooms plus a full 4-piece bath. Downstairs in the mostly finished basement is a 4th bedroom, large family room, huge storage room, and a generous utility area. All new windows and a newer roof add peace of mind. Enjoy this beautiful 611.49 sq m lot with a private concrete-covered patio overlooking the two 20’x22’ garden plots. The double detached garage with RV parking is a rare find! Located within walking distance to Northgate Mall, schools, parks, and all amenities, this home is ideal for renovators, investors, or first-time buyers ready to personalize and add value. This is your chance to own in a fantastic location and enjoy peace and privacy for years to come. (id:46923)
RE/MAX River City
#100 14707 53 Av Nw
Edmonton, Alberta
Welcome to this Stunning 3 Bedrooms/Corner Unit situated in the desirable Riverbend community of Grander Gardens! Steps away to BEST schools, park, playground, walking trail, bus routes, ON DEMAND TRANSIT, shopping centre & all amenities. Main floor greets you with open concept layout large living room with cozy fireplace & gorgeous hardwood floorings. Patio doors to landscaped & private fenced back yard where you can enjoy BBQ during summer time. Dinning area & spacious Kitchen with newer vinyl plank floorings and plenty of kitchen cabinets. Convenience main floor 1/2 bath. Upper level offers 3 sizable bedrooms & a 4pc bathroom with charming tiles surrounding bathtub. Fully finished basement c/w large family room, laundry & utility room. One energized parking stall. Upgrades during years: CENTRAL AIR CONDITIONING/painting/floorings/kitchen/bathtub tiles/vanity/windows & shingles. Perfect for investors or live in buyers. Quick possession available. Just move-in & enjoy! (id:46923)
RE/MAX Elite
12124 34 Av Sw
Edmonton, Alberta
Welcome to the Willow built by the award-winning builder Pacesetter homes and is located in the heart Desrochers and just steps to the walking trails and parks. As you enter the home you are greeted by luxury vinyl plank flooring throughout the great room, kitchen, and the breakfast nook. Your large kitchen features tile back splash, an island a flush eating bar, quartz counter tops and an undermount sink. Just off of the kitchen and tucked away by the front entry is a 2 piece powder room. Upstairs is the master's retreat with a large walk in closet and a 5-piece en-suite. The second level also includes 3 additional bedrooms with a conveniently placed main 4-piece bathroom and a good sized bonus room. The unspoiled basement has a side separate entrance and larger then average windows perfect for a future suite. Close to all amenities and also comes with a side separate entrance perfect for future development.* Under construction pictures are of the show home the colors may vary complete by February 2026 (id:46923)
Royal LePage Arteam Realty
4644 177 Av Nw
Edmonton, Alberta
Welcome to the Kaylan built by the award-winning builder Pacesetter homes and is located in the heart of Cy Becker and just steps to the neighborhood parks and walking trails. As you enter the home you are greeted by luxury vinyl plank flooring throughout the great room, kitchen, and the breakfast nook. Your large kitchen features tile back splash, an island a flush eating bar, quartz counter tops and an undermount sink. Just off of the kitchen and tucked away by the front entry is a 2 piece powder room. Upstairs is the master's retreat with a large walk in closet and a 4-piece en-suite. The second level also include 2 additional bedrooms with a conveniently placed main 4-piece bathroom and a good sized bonus room. Close to all amenities and easy access to the Henday.. *** Home is under construction, the photos being used are from the exact home recently built but colors may vary, home should be complete by August *** (id:46923)
Royal LePage Arteam Realty
9720 Carson Pl Sw
Edmonton, Alberta
Welcome to the Willow built by the award-winning builder Pacesetter homes and is located in the heart Chappelle and just steps to the walking trails and parks. As you enter the home you are greeted by luxury vinyl plank flooring throughout the great room, kitchen, and the breakfast nook. Your large kitchen features tile back splash, an island a flush eating bar, quartz counter tops and an undermount sink. Just off of the kitchen and tucked away by the front entry is a 2 piece powder room. Upstairs is the master's retreat with a large walk in closet and a 4-piece en-suite. The second level also include 2 additional bedrooms with a conveniently placed main 4-piece bathroom and a good sized bonus room. The unspoiled basement has a side separate entrance and larger then average windows perfect for a future suite. Close to all amenities and also comes with a side separate entrance perfect for future development.*** Pictures are of the show home the colors and finishing's may vary , Complete by December *** (id:46923)
Royal LePage Arteam Realty
9718 Carson Pl Sw
Edmonton, Alberta
Welcome to the Kaylan built by the award-winning builder Pacesetter homes located in the heart of South West in the community of Chappelle with beautiful natural surroundings. As you enter the home you are greeted a large foyer which has luxury vinyl plank flooring throughout the main floor , the great room, kitchen, and the breakfast nook. Your large kitchen features tile back splash, an island a flush eating bar, quartz counter tops and an undermount sink. Just off of the kitchen and tucked away by the front entry is a 4 piece bath and a den/Bedroom. Upstairs is the master's retreat with a large walk in closet and a 5-piece en-suite. The second level also include 2 additional bedrooms with a conveniently placed main 4-piece bathroom and a good sized bonus room tucked away for added privacy. This home also has a side separate entrance to the basement for future development. *** Under construction and photos used are from the same model recently built TBC by December colors may vary *** (id:46923)
Royal LePage Arteam Realty
9716 Carson Pl Sw
Edmonton, Alberta
Welcome to the Sampson built by the award-winning builder Pacesetter homes and is located in the heart of Creekwood Chappelle and just steps to the neighborhood park and schools. As you enter the home you are greeted by luxury vinyl plank flooring throughout the great room, kitchen, and the breakfast nook. Your large kitchen features tile back splash, an island a flush eating bar, quartz counter tops and an undermount sink. Just off of the kitchen and tucked away by the front entry is a 2 piece powder room. Upstairs is the master's retreat with a large walk in closet and a 4-piece en-suite. The second level also include 2 additional bedrooms with a conveniently placed main 4-piece bathroom and a good sized bonus room. Close to all amenities and easy access to the Henday. *** This home is under construction and the photos used are from the same exact built home but colors may vary, slated to be complete this coming October of 2025 *** (id:46923)
Royal LePage Arteam Realty
13408 116 St Nw
Edmonton, Alberta
Fall in love with this beautiful nicely updated bungalow situated on this huge fully fenced private lot in desirable Kensington. This move in ready home features beautiful maple hardwood flooring throughout most of the main floor. The kitchen that overlooks the stunning west facing yard has been updated. Formal dining area. The master bedroom comes with a 2 pce ensuite. The basement features a massive family room, den, and laundry More recent upgrades include Roof (2018), Windows (2014), HWT (2018), Furnace (2012) and Fence (2020). Just a couple of blocks away from parks and school and walking distance to shopping. Properties with private lots this size do not come on the market often. This beauty won't last! (id:46923)
Royal LePage Arteam Realty
3282 Keswick Wy Sw
Edmonton, Alberta
Welcome to this brand new no-condo-fee townhome in Riverstead at Keswick, built by Cantiro Homes. Thoughtfully designed with stylish finishes, vinyl plank flooring, and south-facing windows with automated blinds. The entry level features a bright office or den, utility room, and an attached garage. The main floor offers 9' ceilings, a sleek kitchen with white cabinets, stainless steel appliances, quartz countertops, pendant lighting, and access to a balcony and a half bathroom. Upstairs you'll find two spacious bedrooms, upper laundry, a full bathroom and your second office, ideal for working from home, gaming, or creative use. Located in a vibrant community near trails, schools, shopping, and transit, this home also includes new home warranty. Stylish, functional, and move-in ready—welcome to Riverstead at Keswick. (id:46923)
The E Group Real Estate
2344 Glenridding Blvd Sw
Edmonton, Alberta
Located in the most desirable GLENRIDDING HEIGHTS community, this exquisitely maintained three-bedroom, two-and-a-half-bathroom half-duplex with new carpet, new paint, new appliances and more, home features a double detached garage. this house boasts a charming front porch where you can enjoy your morning coffee. Enter to find a modern kitchen with quartz countertops and stainless-steel new appliances, as well as a bright and roomy living and dining area. Three bedrooms, including the main bedroom with an ensuite and walk-in closet, are located upstairs. Conveniently, the laundry is on the higher floor and central air conditioner. The unfinished basement offers you countless possibilities. situated close to shopping malls, major highways, two prospective schools (K-6) and (7-12), and a park and bus stop directly across the street. Landscaped and deck is completed. (id:46923)
Maxwell Polaris
7907 145 Av Nw
Edmonton, Alberta
Welcome to this beautifully renovated 3+1 bedroom bungalow, nestled in the family friendly neighbourhood of Kilkenny. This charming home boasts numerous upgrades - including windows & doors, shingles, lighting, A/C, furnace & HWT, all bathrooms, plus the kitchen w/maple cabinets, granite counters, and newer appliances. The kitchen is perfect for cooking and entertaining! The main floor also showcases the primary bedroom w/2-piece ensuite, 2 additional bedrooms, 4-piece bath, and multiple storage closets. Downstairs the finished basement is an entertainer's dream, complete with a spacious rec. room w/fireplace & bar, 4th bedroom, 3-piece bath, laundry room w/soaker sink, and 2 storage rooms. The huge backyard area features a fire pit, stone patio, and raised gardens. There’s also RV parking and a massive 24x24 heated detached garage, offering ample space for parking, projects, and storage. This home offers the perfect blend of style, comfort, and functionality - an ideal space for your family to call home! (id:46923)
Maxwell Progressive
3315 27 Av Nw
Edmonton, Alberta
**POTENTIAL SIDE ENTRY**SILVERBERRY COMMUNITY**FINISHED BASEMENT**Step inside to a bright and open main floor where natural light fills the living, dining, and kitchen areas. The seamless layout is perfect for both daily living and entertaining. A spacious foyer, convenient 2-piece bathroom, and pantry offer added functionality, while the attached garage provides direct access for everyday ease. Upstairs, you’ll find a peaceful primary bedroom complete with a walk-in closet and private 4-piece ensuite. Two additional bedrooms and a second full bathroom offer flexibility ideal for kids, guests, or a home office. The hallway’s open-to-below feature adds a sense of space and architectural interest. The fully developed basement offers even more living space, including a large recreational area. Whether used as a media room, fitness area, or family lounge, this versatile space is complemented by a full bathroom, utility room, and extra storage. Located close to schools, parks, shopping, and transit. (id:46923)
Nationwide Realty Corp

