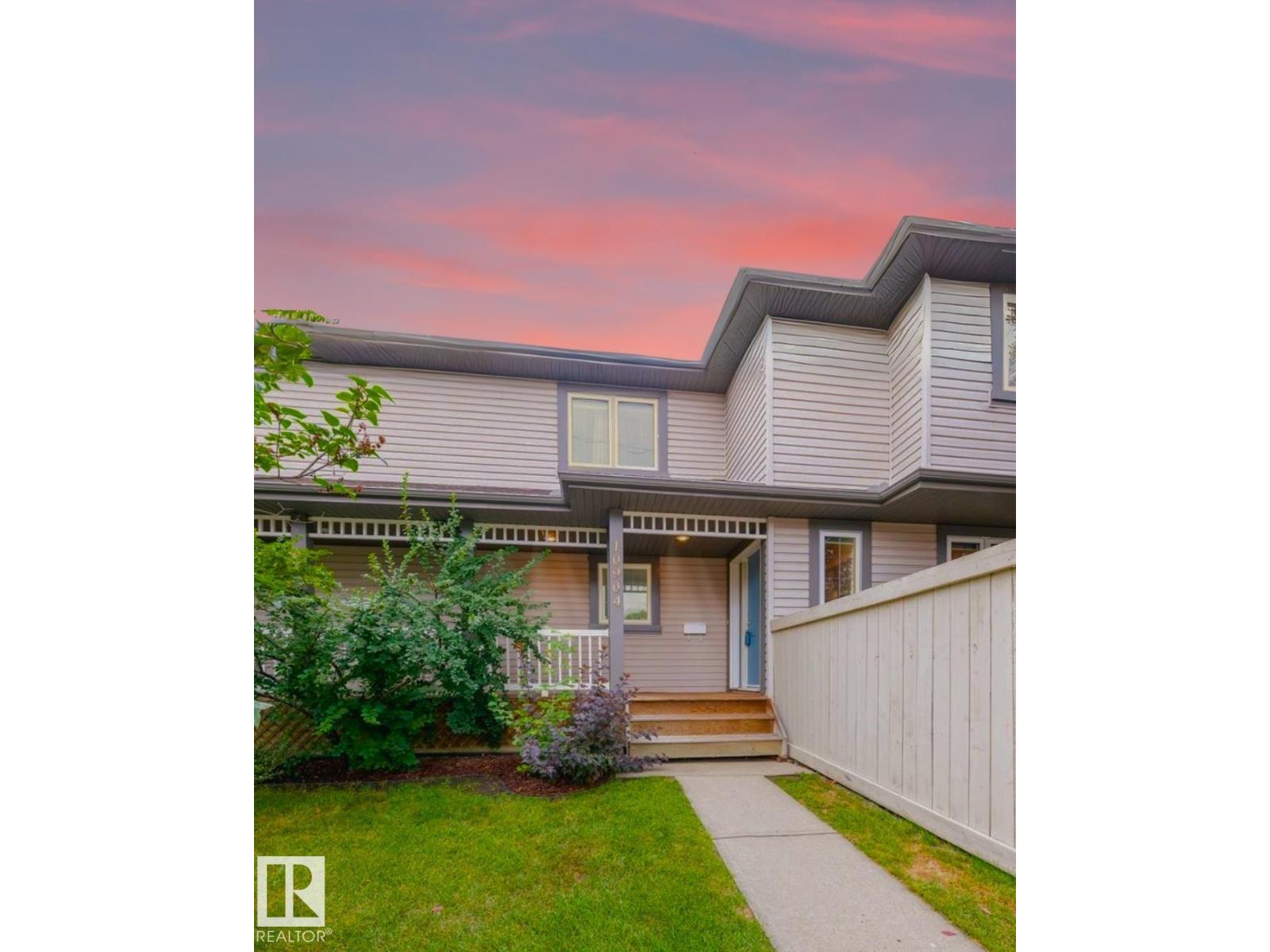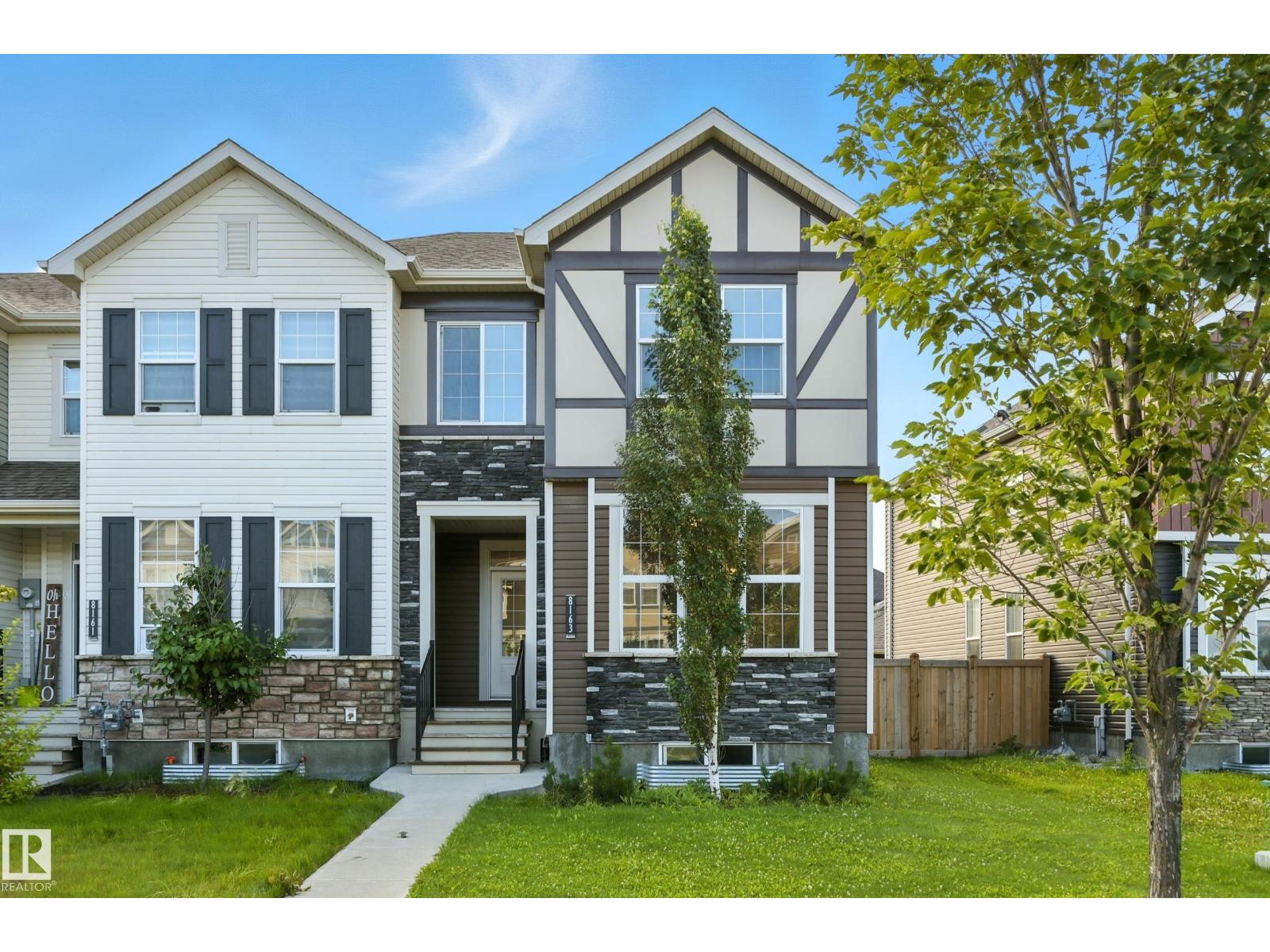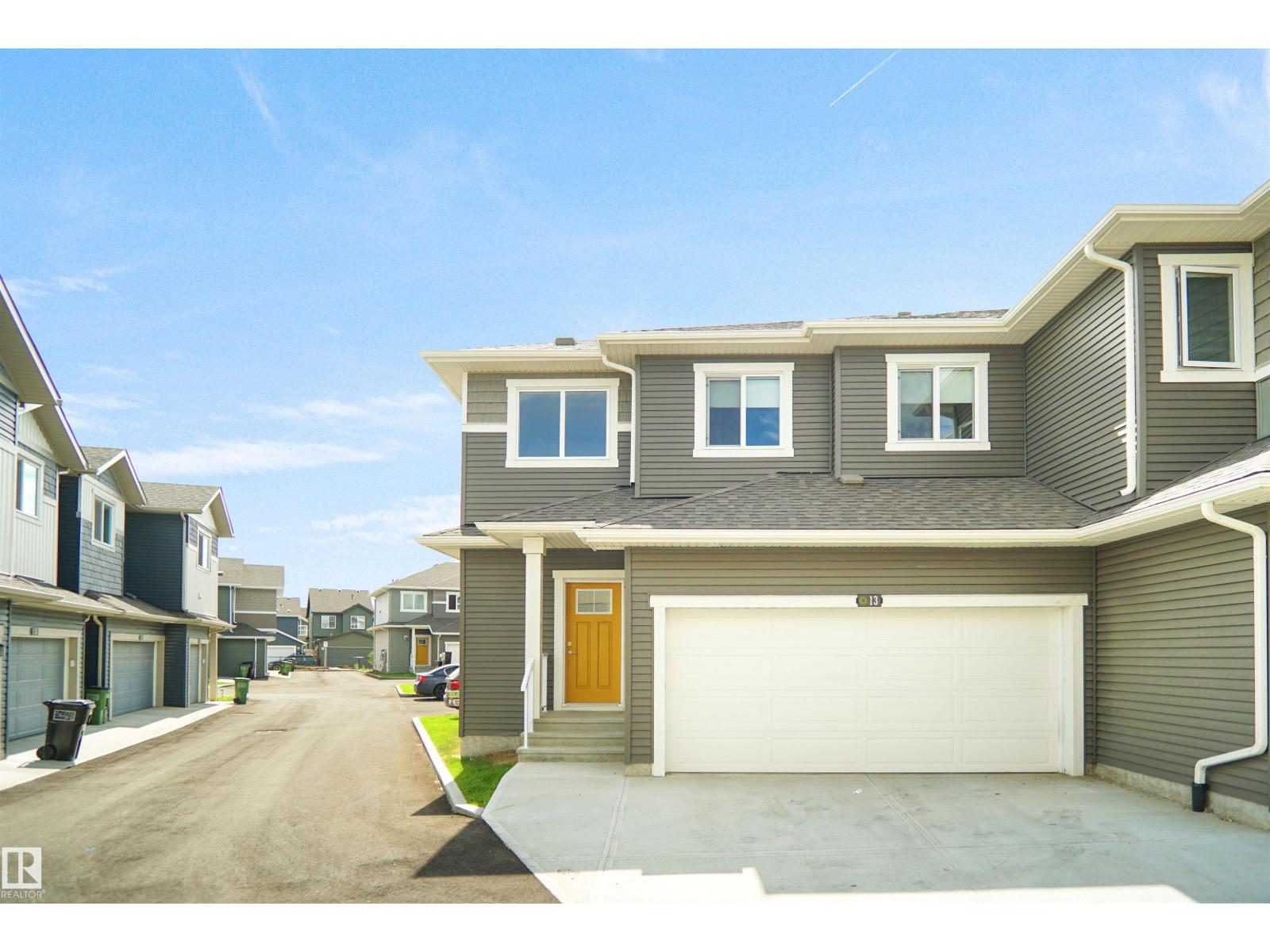Property Results - On the Ball Real Estate
1851 104 St Nw Nw
Edmonton, Alberta
Located in a highly convenient community Kehween, this rare and affordably priced home is exceptionally well-maintained. Perfect for new homeowners, first-time buyers, developers, or investors. The property features a generous front yard width of 15.24 meters. The interior is carpet-free, freshly painted, and partially renovated, creating a cozy and inviting space. While the official square footage reflects only the above-ground area, this 4-level split home includes a lower-level bedroom and recreation room, and the basement offers plenty of potential for the new owner to customize. Recent upgrades include all new home appliances in 2025, a new furnace in 2023, windows replaced in 2024, and attic insulation upgraded to R50. Within walking distance to school. Close to South Common, Calgary Trail, and Anthony Henday, making commuting, shopping, and daily errands incredibly convenient. This home won’t stay on the market long. Let's start a new chapter in your life. (id:46923)
Initia Real Estate
10904 72 Av Nw
Edmonton, Alberta
Great investment opportunity to start or grow your portfolio w/ this move-in ready F/F half duplex condo (NO CONDO FEES) in the much sought-after community of McKERNAN & its prime location! Freshly painted & cleaned, impeccably maintained, w/ nothing left to do! Recent upgrades incl: Shingles (2021), HWT (2023), Furnace (*2024) & Central A/C (2010). This 2-storey home offers two primary bedrooms, BOTH w/ 4pc ensuites & a convenient 2nd floor laundry. From the enclosed foyer w/ coat closet & pocket doors through the main entrance, enter your cozy LR which features a gas F/P & into the spacious separated kitchen & dining area & half bath. The F/F BASEMENT w/ SEPARATE ENTRANCE, extends a suite opportunity w/ two roomy bedrooms, ea w/ built-in desks & shelving, 2nd laundry w/ stacked washer/dryer in a large storage room & its mechanical room. Tandem parking for four & extra outdoor storage shed can be found at the back behind the fenced-in backyard & private deck. A home sure to exceed your expectations! (id:46923)
RE/MAX River City
#56 1428 Hodgson Wy Nw
Edmonton, Alberta
Endless possibilities in this fabulous townhouse tucked away on a quiet street. The main floor offers an open concept great room with the living and dining areas off the kitchen which features an island and lots of cupboard and counter space. Upstairs are 2 primary bedrooms, each with a walk in closet. Very spacious! 2 full baths upstairs along with upper floor laundry which is super convenient. Downstairs features another kitchen area along with another washer and dryer set just off the utility room. Along with a second fridge this unit offers 8 major appliances! There's a 2 piece bath in the main floor entrance that is separated from the main floor by an additional door. There's also a shower downstairs. Are the wheels turning a bit? Central air conditioning will keep everyone nice and cool in the summer time. There's also a lovely deck in the fully fenced backyard and a single attached garage. Easy access to shopping and major arteries. A great investment! (id:46923)
Maxwell Devonshire Realty
10944 34a Av Nw Nw
Edmonton, Alberta
Location, Location- DUGGAN COMMUNITY! Stunning, spacious, over 1288 sq ft, 3+1 bedroom bungalow nestled in a quiet cul-de-sac across from island park in the sought after community of DUGGAN. Upgrades include: Central Air Conditioning, luxury vinyl plank flooring 2022, new furnace 2024, Water tank 2024, Roof 2025, customer blinds 2021, New renovated bathroom 2022,new renovated en-suite 2025, New carpet basement, new closet doors, new gutters 2022, new lighting, freshly painted. Oversized double garage attached. Vinyl windows, custom kitchen, basement 2nd kitchen/nanny suite. Primary bedroom features 2 spacious closets and en-suite bathroom. Large 55 x 130 ft lot. Fully fenced yard w fruit trees & ground level deck. New cement pad in garage, new front porch reinforcement, new front landscaping. Close to schools, UofA, shopping, Southgate. Easy access to Whitemud and Henday. Walking distance to LRT. This beautiful, well cared for home, will not last! (id:46923)
Century 21 All Stars Realty Ltd
3220 114 St Nw
Edmonton, Alberta
Southgate Beautifully maintained 1300 sqft bungalow on a quiet Sweet Grass. Features 3+1 bedrooms, 2.5 baths, a finished basement, and an oversized double garage. Upgrades include shingles (2011), some newer windows, furnace (2017), hot water tank(2022), fresh paint, Hardwood floors, maple cabinets with granite counters, and updated bathrooms. There are three spacious bedrooms at main floor, including a master bedroom with its own 2pc ensuite bathroom. The formal dining area is besides kitchen. Upgraded kitchen has the patio door leading you the deck enjoy outside landscaped fenced backyard. The basement adds a spacious family room, office/den, and a full bath. Close to top-rated schools, The Derrick Golf & Winter Club, LRT, and transit. Don’t miss this great home! Some photos include virtual staging furniture. (id:46923)
Maxwell Polaris
8163 Chapelle Wy Sw
Edmonton, Alberta
Discover this beautifully designed 3-bedroom, 2.5-bath townhouse in the vibrant community of Chappelle. Offering 1,260 sq. ft. of thoughtfully planned living space, the bright open-concept main floor features a spacious living room and a stylish kitchen with modern finishes, ample cabinetry, and generous counter space. Upstairs, you’ll find a comfortable primary bedroom with walk-in closet, two additional bedrooms, and convenient upstairs laundry. Enjoy your own private yard and the charm of a family-friendly neighborhood with parks, playgrounds, and scenic walking trails just steps away. Located minutes from shopping, schools, and the community centre, plus quick access to Anthony Henday and major routes, this home offers both comfort and convenience. Perfect for first-time buyers, downsizers, or investors looking for a turnkey property in a sought-after area. (id:46923)
Exp Realty
1610 Haswell Co Nw
Edmonton, Alberta
For more information, please click on View Listing on Realtor Website. Located in the highly desirable Riverbend area, this beautiful 2-storey home in a quiet cul-de-sac, backs onto a scenic dry pond and green space, offering private access and stunning backyard views. With over 2,700 sqft above ground plus over 1300 sq ft in a fully finished walk-out basement, this home provides exceptional space and versatility for families of all sizes. Enjoy the peaceful setting from the main-floor balcony or lower-level patio overlooking the pond and green space. The main level boasts real maple hardwood floors, kitchen granite countertops, and a bright, open-concept layout in the family room. The primary bedroom includes an ensuite with Jacuzzi tub. All upper-level bedrooms are generously sized. The walk-out basement offers bright, functional living space ideal for a rec room, home office, or guest area. Beautiful home! (id:46923)
Easy List Realty
#13 603 Orchards Bv Sw
Edmonton, Alberta
Welcome to this stunning 2023-built townhouse, offering the perfect blend of modern style and functionality. This spacious corner-lot home features three bedrooms, two and a half bathrooms, and a Unfinished basement. Enjoy the convenience of an attached double-car garage with visitor parking just behind the house. Step inside to find an open-concept layout that seamlessly connects the living, dining, and kitchen areas. The sleek kitchen is perfect for cooking enthusiasts, and the spacious bedrooms provide a comfortable retreat at the end of the day. Outside, you’ll love the deck area, ideal for outdoor relaxation and entertaining. Plus, with parks, playgrounds, and various amenities just a short distance away, this location has it all. Don’t miss the chance to make this beautiful townhouse your new home! (id:46923)
Exp Realty
11819 75 Av Nw
Edmonton, Alberta
One of Belgravia’s best locations, walking distance to the hospitals, the UofA, the walking /biking trails of the river valley, 2 LRT stations & a short commute to the Royal Mayfair GCC & downtown. This solid 1398 sq ft all brick bungalow is just waiting for an imaginative new owner to bring this home into today with a new contemporary look & feel. Imagine the possibilities with this 4-bed 3-bath home that sits on a huge 8395 sq ft lot. Starting with a super bright living room, the main floor features a spacious dining area & kitchen, a 4-pce main bath, & 3 BDRMS one with a 3-pce ensuite & W-I closet. With high ceilings, the fully developed basement is well planned & includes a huge RR with a wet bar, an extra bedroom, a 3-pce bath, a den/office, & plenty of storage. This home has upgraded windows, an HE furnace, laminate flooring, a single heated attached garage, a patio area & a large sunny south yard with alley access. With immediate possession, make this custom-built home into your Belgravia Beauty! (id:46923)
Royal LePage Noralta Real Estate
7024 105a St Nw
Edmonton, Alberta
A RARE OPPORTUNITY to own part of Edmonton's history and potentially qualify for a City grant up to $100,000. Straight out of a home design magazine, the rustic elegance of this beautiful, solid, structural brick home, is an expertly curated blend of modern updates and historic preservation. The walls have been re-plastered by European craftspersons using natural earth pigments. The heart of the home is a chic, charming kitchen featuring an iconic AGA cooker, handmade Moroccan tile backsplash, and soapstone counters. The original fir wood floors, doors, window frames, and baseboards, have been stripped and restored to their natural state. The open-plan living and dining areas feature a cozy cast iron wood burning stove, creating a warm and inviting space. Enjoy the quiet, tree-lined street from your idyllic front porch. The bright, lime-plaster finished basement has walk-out access to a patio and mature, secluded garden. The single car garage could be developed into a larger garage and/or garden suite. (id:46923)
Century 21 Masters
2126 24 St Nw
Edmonton, Alberta
NO CONDO FEE ,BUILT BY HOMES BY AVI LOCATED IN PRESTIGIOUS COMMUNITY OF LAUREL , THIS END UNIT BEAUTY IS IN- MOVE -IN CONDITION, LOADED WITH UPGRADES LIKE, VINYL PLANK FLOORING ON THE MAIN FLOOR, S/S APPLIANCES, QUARTZ COUNTERTOPS , BRAND NEW CARPET ON UPPER FLOOR, A/C UNIT, NEW BLINDS, BRAND NEW STOVE, AND FRSHLY PAINTED. MAIN FLOOR FEATURING MODERN OPEN CONCEPT DESIGN, HUGE LIVING ROOM WITH LARGE WINDOWS , 9' CEILING, SPACIOUS DINING AREA, DREAM KITCHEN WITH S/S APPLIANCES, LARGE FANCY QUARTZ COUNTERTOPS, PLENTY OF CABINETS, SIDE PANTRY, 2PC BATH, BACK DOOR TO DECK AND DOUBLE CAR GARAGE. UPPER FLOOR CONSIST OF LARGE MASTER SUITE WITH EN-SUITE , WALK-IN CLOSET, TWO MORE GOOD SIZED BEDROOMS ,4 PC BATH AND SPACE FOR COMPUTER DESK,BASEMENT IS FULLY FINISHED WITH LARGE FAMILY ROOM, LARGE BEDROOM, 4 PC BATH , FLEX ROOM AND PLENTY OF STORAGE AREA. THIS HOME IS CLOSE TO AMENITIES LIKE, REC CENTRE, TRANSIT, SHOPPING, SCHOOLS, GOLFING, ANTHONY HENDAY,23RD AVE,17TH ST AND WHITEMUD DRIVE . (id:46923)
Initia Real Estate
16737 110 St Nw
Edmonton, Alberta
Outstanding cul-de-sac location on a premium 709 m² to pie shaped lot. This impressive custom built cathedral ceiling two-story with open loft is BEAUTIFUL. The huge country kitchen was redesigned and opened up in 2009 and feature some of the most expensive countertop square footage you will ever see. The family room and living room is split up by a large two sided wood-burning brick fireplace. Which is highlighted by the large windows facing the beautiful backyard. The upper floor features that smart loft area, two kids rooms and a stunning, super large primary suite with wood-burning fireplace, extra large, walk-in closet with custom cabinetry and three-piece en suite. Notable upgrades include new driveway in 2024, two high-efficiency furnaces in February 2025, new premium shingles in 2022, triple pane All Weather crank out windows, central air conditioning, new toilet toilets, new overhead Garage springs 2022, flooring upgraded in 2020. (id:46923)
Royal LePage Arteam Realty












