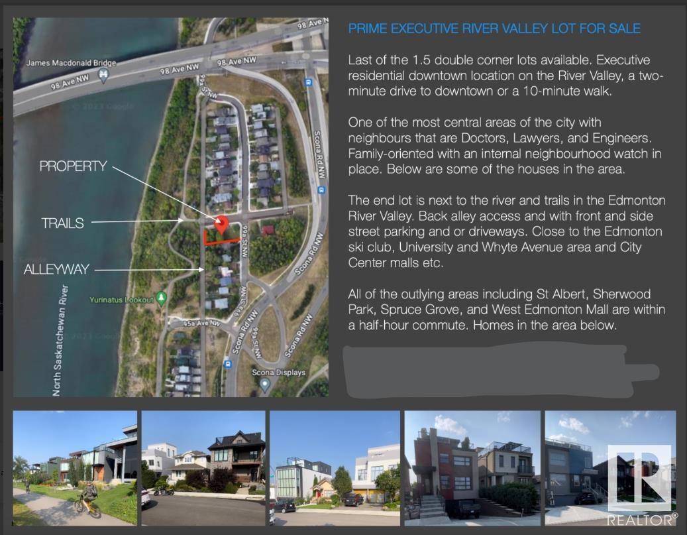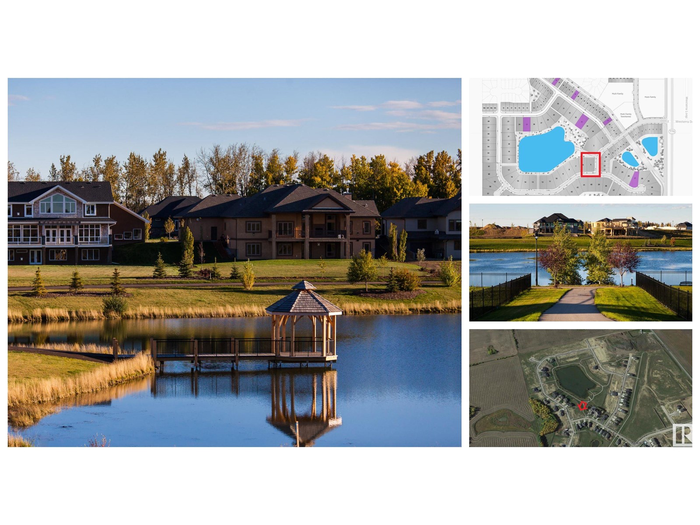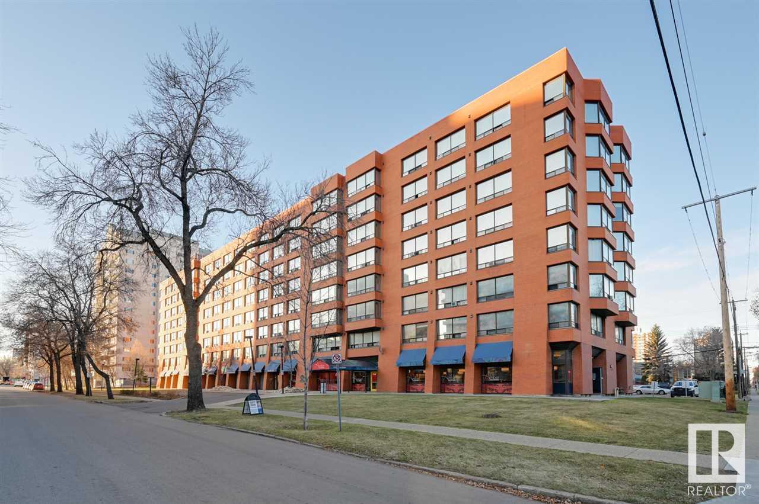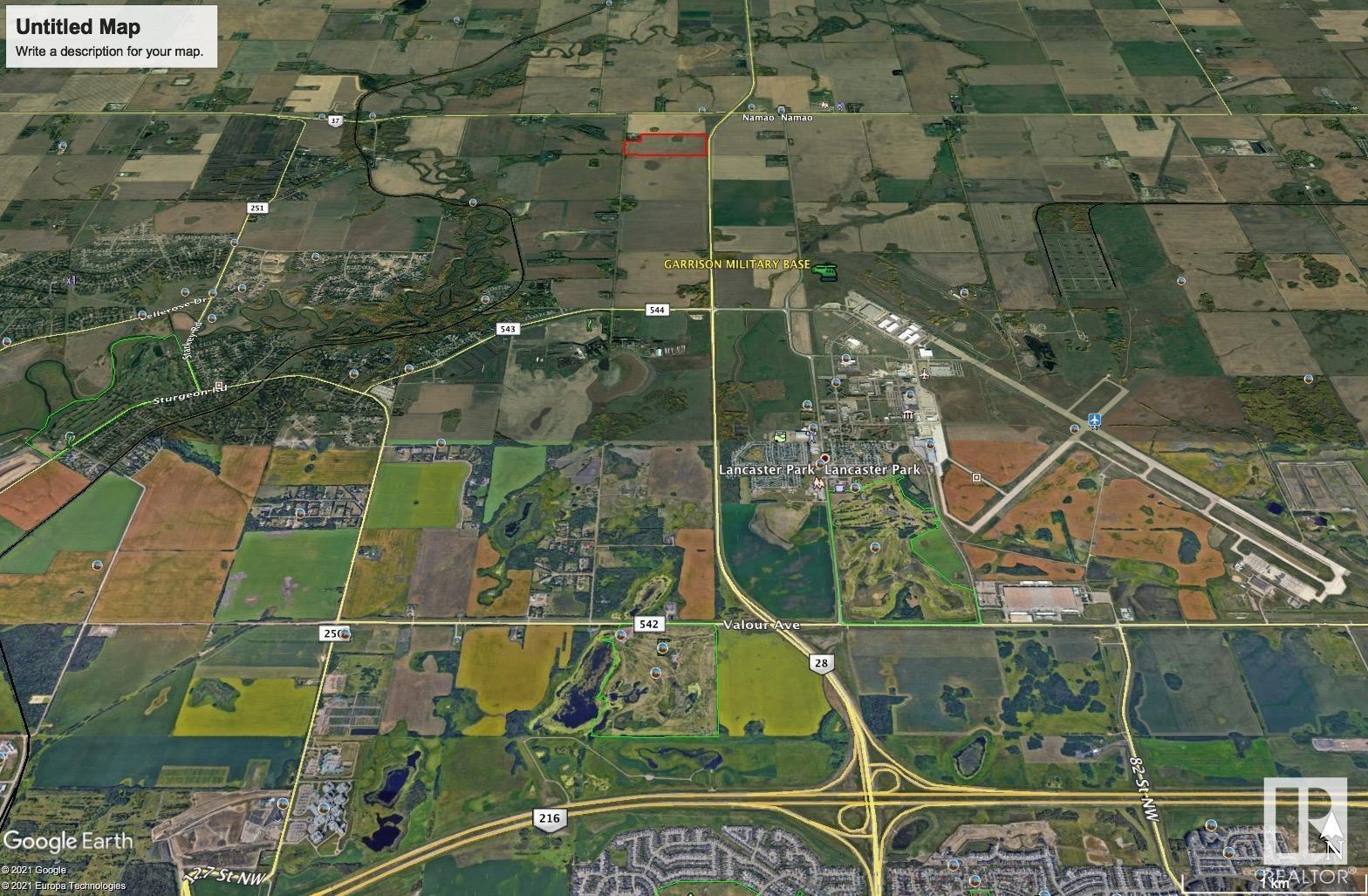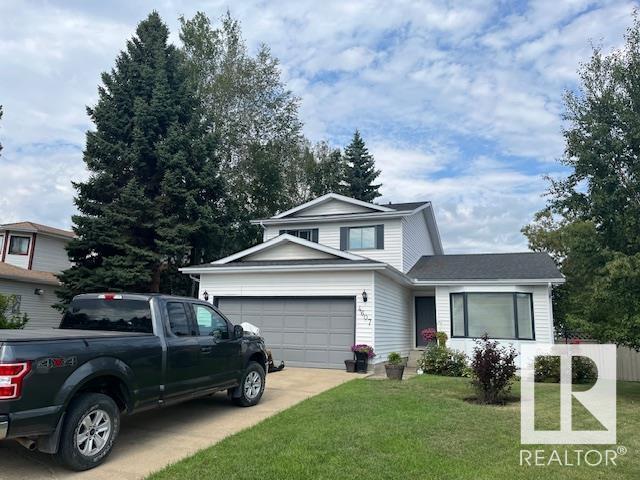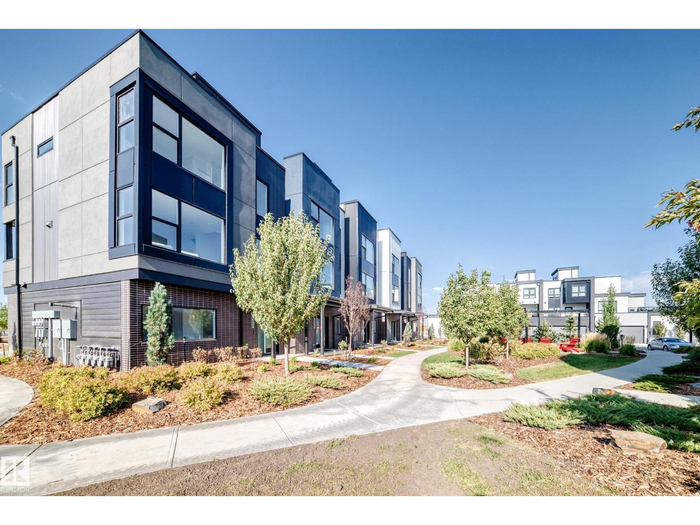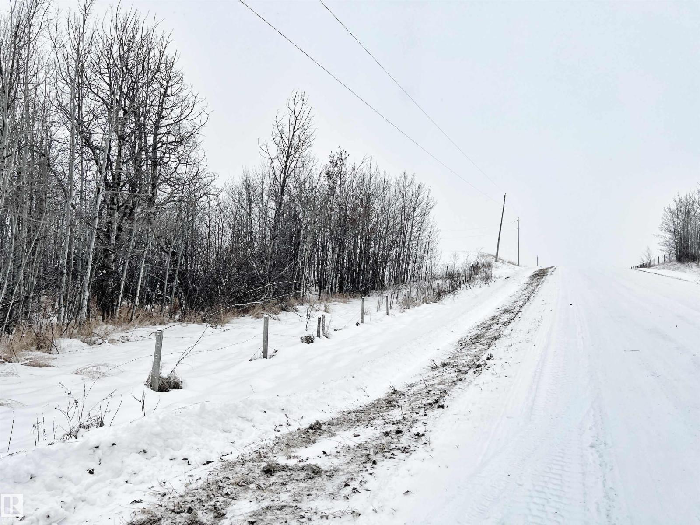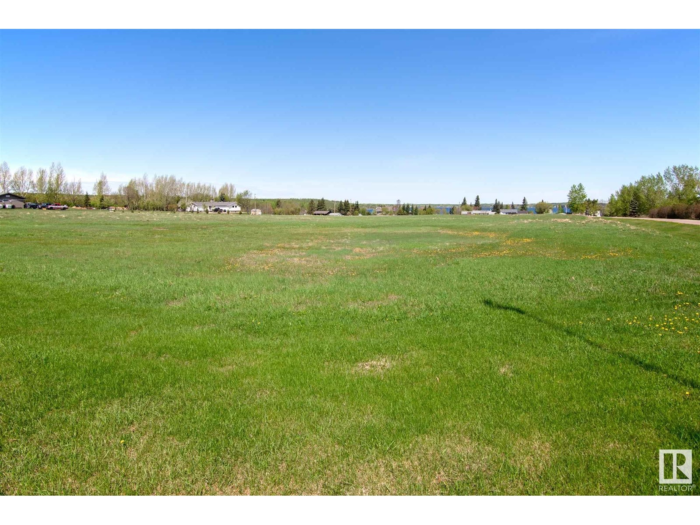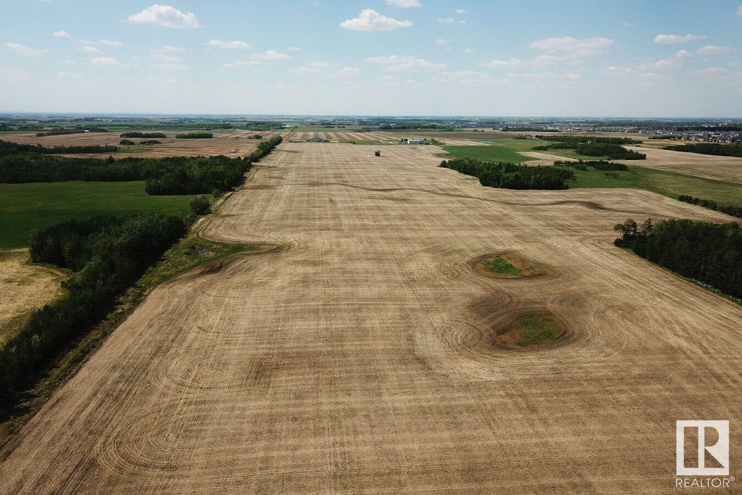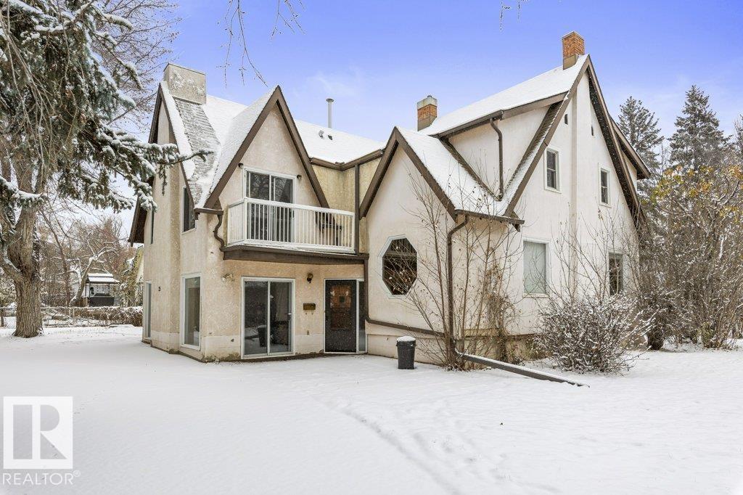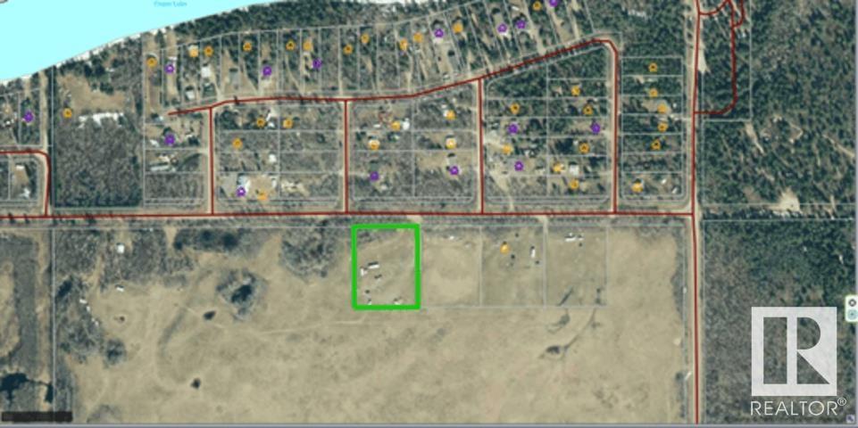Property Results - On the Ball Real Estate
9556 99a St Nw
Edmonton, Alberta
Visit the Listing Brokerage (and/or listing REALTOR®) website to obtain additional information** The last executive corner lot left in the neighborhood. 1 1/2 Lots. Photo is representative. (id:46923)
Honestdoor Inc
1077 Genesis Lake Bv
Stony Plain, Alberta
STONY PLAIN–LUXURY CORNER LOT ON GENESIS LAKE-ONE OF A KIND LOCATION:Welcome to the exclusive and prestigious community of Genesis On The Lake situated in beautiful Stony Plain. This gorgeous 20,380 SqFt corner lot featuring a stunning view of the lake, and green walkway, and is surrounded by beautiful trees. Genesis On The Lake focuses on serenity, offering a 7acre lake with beautiful green space including two ponds and beautiful treed walking trails. This subdivision also offers great amenities such as state of the art car wash, gas station, spa, restaurant, and convenience store which is located 20 min west of Edmonton and to all other major amenities in Stony Plain. Genesis On The Lake is architecturally controlled and select approved builders are available or you can get your own builder of choice. If you have a dream to build on the lake and have your forever home, don’t miss this chance to get one of the keystone properties on the lake. (Some photos have been staged or digitally modified.) (id:46923)
RE/MAX Real Estate
#308 10160 114 St Nw
Edmonton, Alberta
Wonderful opportunity for INVESTORS. Great, central location with easy access to downtown business, shopping and entertainment. Walking distance to the city's finest restaurants and night spots. Featuring an impressive brick exterior, this building was built to the highest standards of design and construction. Recent updates include fresh paint and new countertops. Underground heated parking available for rent, laundry facility on each floor. (id:46923)
Maxwell Challenge Realty
544 Twp Rr 245
Rural Sturgeon County, Alberta
City Water! Gateway Land to City!! 75 Acres Fronting on 97 Street, North ( Highway 28). Part of Prestige Sturgeon Valley!!. South of Highway 37 ( Future Ring Road). Across Garrison Military Base! One of the Great holding property in greater Edmonton region. Build your Dream Home, Shop while awaiting the growth Municipal, city water line runs in front of the property. Very nominal connection fee to hook it. Highway frontage allows many discretionary usages within AG Zoning. In the Old Sturgeon County Valley Vision Land was designated as Light Industrial and Residential( See photo). Vendor's Financing option for the right buyer. (id:46923)
Sutton Premiere Real Estate
4607 Champagne Dr
Athabasca Town, Alberta
Amazing, quiet location! Beautifully maintained 4 bedroom home with a massive well manicured yard. Newer furnace(2023) and hot water tank(2024), large primary bedroom with 3pc ensuite. 2 additional bedrooms on the second floor with another 4 pc bathroom. There is plenty of room inside and outside to entertain! There is an additional bedroom in the basement along with another 3pc bathroom. (id:46923)
Canadian Real Estate Service
#44 5 Rondeau Dr
St. Albert, Alberta
NEW CONSTRUCTION – READY FOR IMMEDIATE POSSESSION! Discover modern living in this Courtyard E townhome located at Midtown in St. Albert. With over 1,400 sq. ft. of thoughtfully curated living spaces, this home offers 2 spacious bedrooms, 2.5 bathrooms, and a double car garage with convenient foyer access. Oversized windows flood the home with natural light, highlighting the 42” electric fireplace in the great room. The kitchen is designed with both function and style in mind, featuring quartz countertops and a built-in pantry cabinet, while upgraded vinyl tile flooring enhances the second floor, foyer, laundry room, and bathrooms. Year-round exterior care - snow removal and landscaping maintenance - is included. Images and renderings are representative of the home’s layout and/or design only and may include virtual staging. Exact finishes may differ. Sale price is inclusive of GST. (id:46923)
Honestdoor Inc
58013 Rge Rd 81
Rural Lac Ste. Anne County, Alberta
PRICE REDUCED !! SERVICES ON PROPERTY - Drilled Well, Septic Tank & Field, Natural Gas & Power ~ 12.85 Acres OUT OF SUB DIVISION - with Breathtakingly Incredible Panoramic Southern Views. Ideal to build home with lots of south facing windows - Walk Out design potential. 8km to Mayerthorpe. From Highway 18 - South on Rge Rd 81 only 2.5km (gravel). Fenced & Cross fenced. Zoned Country Residential Ranch (CRR). (id:46923)
Royal LePage Noralta Real Estate
Highway 28 Twp Rd 611
Rural Bonnyville M.d., Alberta
Tee off on this potential! 7 acres of prime development property, bordering the Bonnyville Golf and Country Club, with spectacular views of Moose Lake and walking distance to the shoreline, beaches, and playground. Only a 5 minute drive to the town of Bonnyville, and easy access to Highway 28. Whether you’re planning a large condo project, a small community, a townhome complex, or just a private acreage- swing for the green and the possibilities are endless! (id:46923)
RE/MAX Bonnyville Realty
49279 Rr250
Rural Leduc County, Alberta
Amazing Opportunity to have 130.10 Acres of Prime Development Land located just South of the Robinson Development of Leduc on RR250 which is paved all the way to Hwy 2A. This Land is ready for your ideas. There is a Future Major Road Way Slated to come right on the border of the north part of the property! Within the same quarter section you already have infrastructure which includes a church and school. Leduc is growing at a rapid pace, with all the future and on going development in the area including the Discovery Business Park and the Premium Outlet Collection Centre at the Edmonton International Airport, The Ford Plant and the new Spine Road. Adjoining 73.86 Acres is also available please see MLS number E4415241. Do not wait and miss this opportunity. (id:46923)
Exp Realty
W4 R24 T49 S18 Se
Rural Leduc County, Alberta
Amazing Opportunity to have 73.86 Acres of Prime Development Land, or to build your DREAM ACREAGE, or to hold and Rent out the land for future planning. located just 2 minutes South of the Robinson Development of Leduc on RR245. This Land is ready for your ideas. there is a Future Major Road Way Slated to come to the north part of the property! West of This land you already have infrastructure which includes a church and school. Leduc is Growing at a rapid pace, with all the future and on going development in the area including the Discovery Business Park and the Premium Outlet Collection Centre at the Edmonton International Airport, The Ford Plant, Amazon and the new Spine Road that has already started. Do not wait and miss this opportunity. Adjoining 130.10 Acres are also available see MLS number E4415240 (id:46923)
Exp Realty
25 Sunnyside Cr
St. Albert, Alberta
Step back in time and discover a piece of history with this fabulous original farmhouse, nestled on a colossal lot of approximately 29,000 Sq ft! Charm and character fill the residence with over 3,000 sq. ft. of history, every corner tells a story. Envision hosting unforgettable family celebrations in a space designed to welcome everyone. Create cherished memories with ample room for even the biggest gatherings, making every occasion truly special. The perfect blend of modern comforts and timeless appeal. Formal Living and Dining rooms with original fixtures, huge Family room, large Kitchen, main floor Laundry, 5 spacious bedrooms, 4 baths and updated amenities including newer furnaces, hot water tank, and shingles, this home is ready for you. Surrounded by mature trees and boasting a circular driveway, you'll enjoy a private and serene setting that feels like an acreage right in the heart of beautiful St. Albert. Don’t miss your chance to call this enchanting property home! (id:46923)
RE/MAX Professionals
#2 44307 Twp Rd 640
Rural Bonnyville M.d., Alberta
Great residential building lot located walking distance to Crane Lane. Lot currently has power. Close to east side of Crane Lane and Bodina Resort. Shared approach with neighbouring lot. Small trees planted. Here is a great chance to build your dream home, across the street from the coveted Crane Lake subdivision. (id:46923)
Royal LePage Northern Lights Realty

