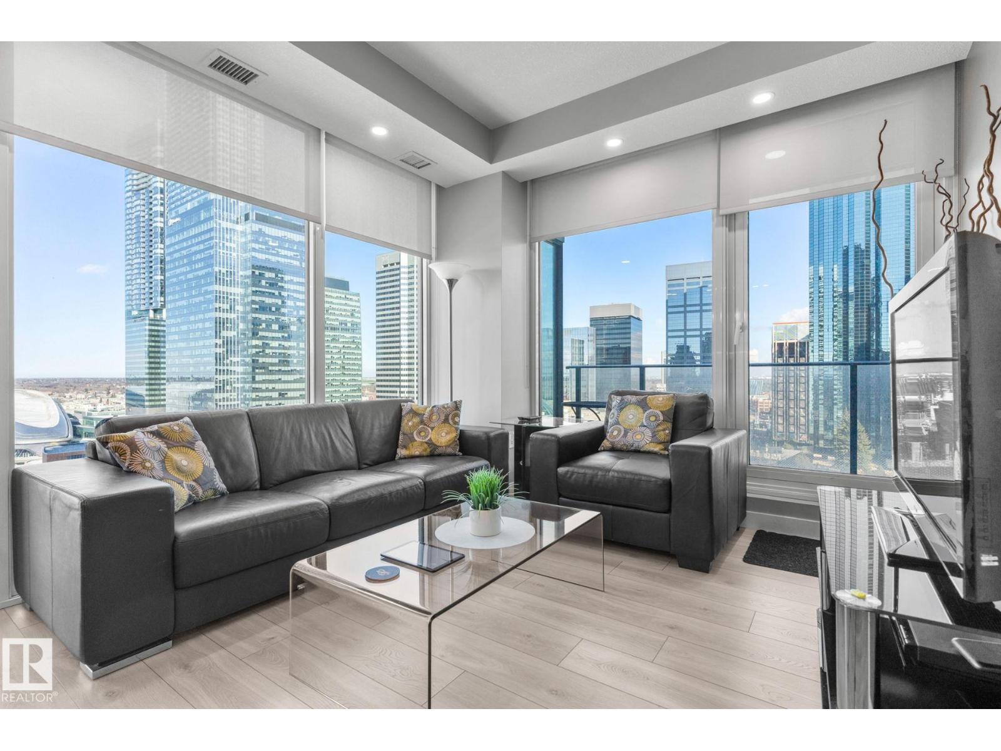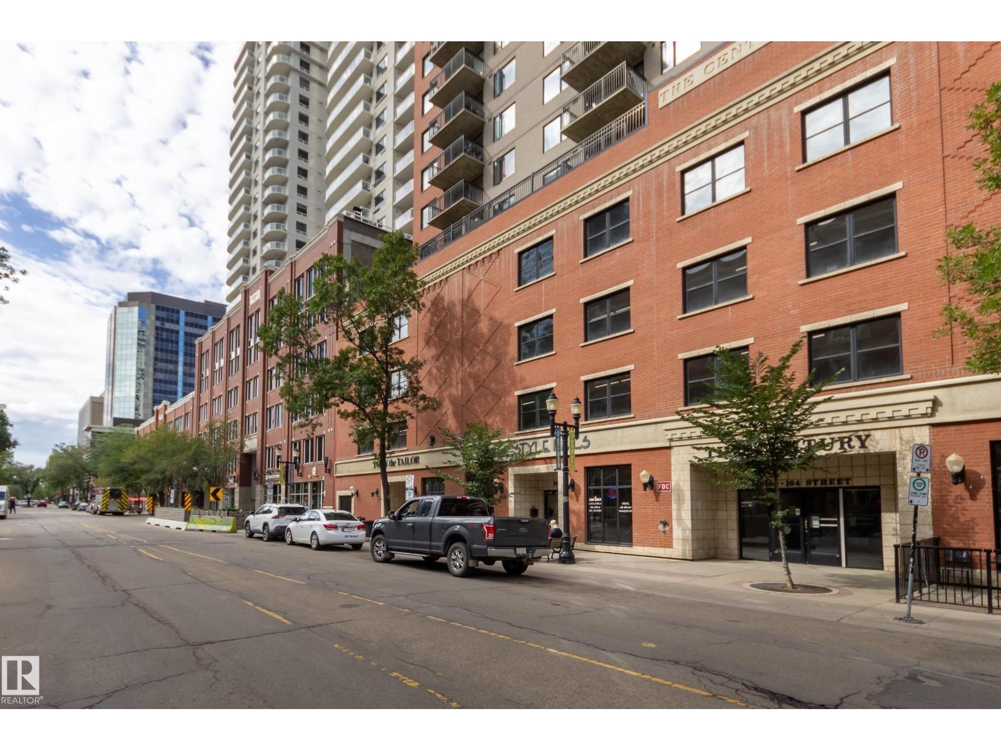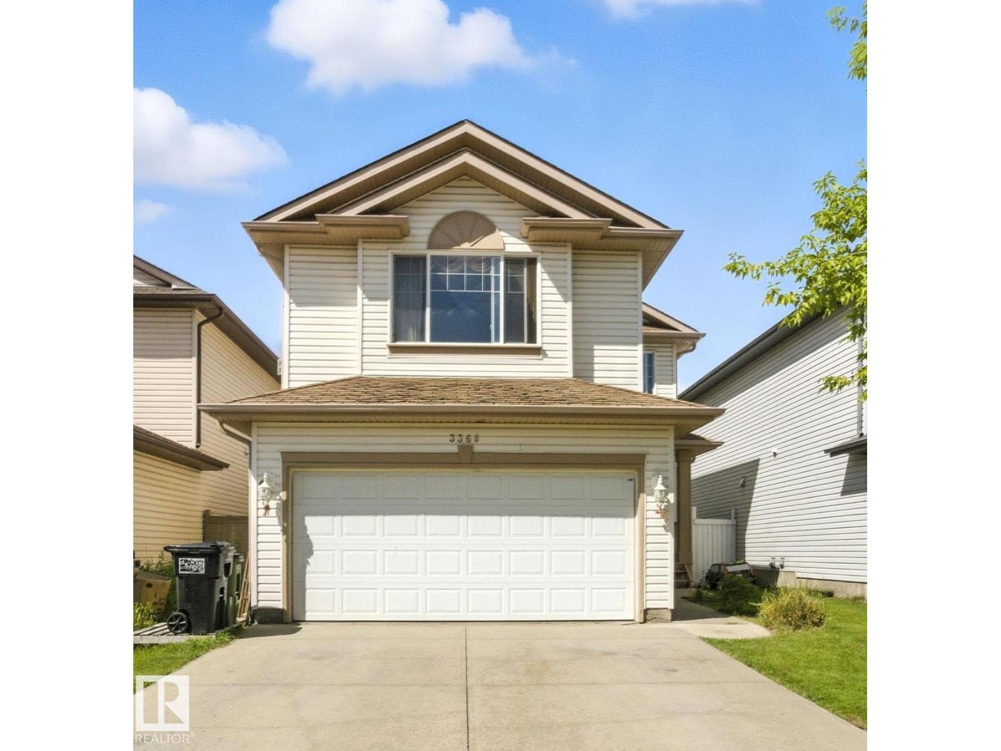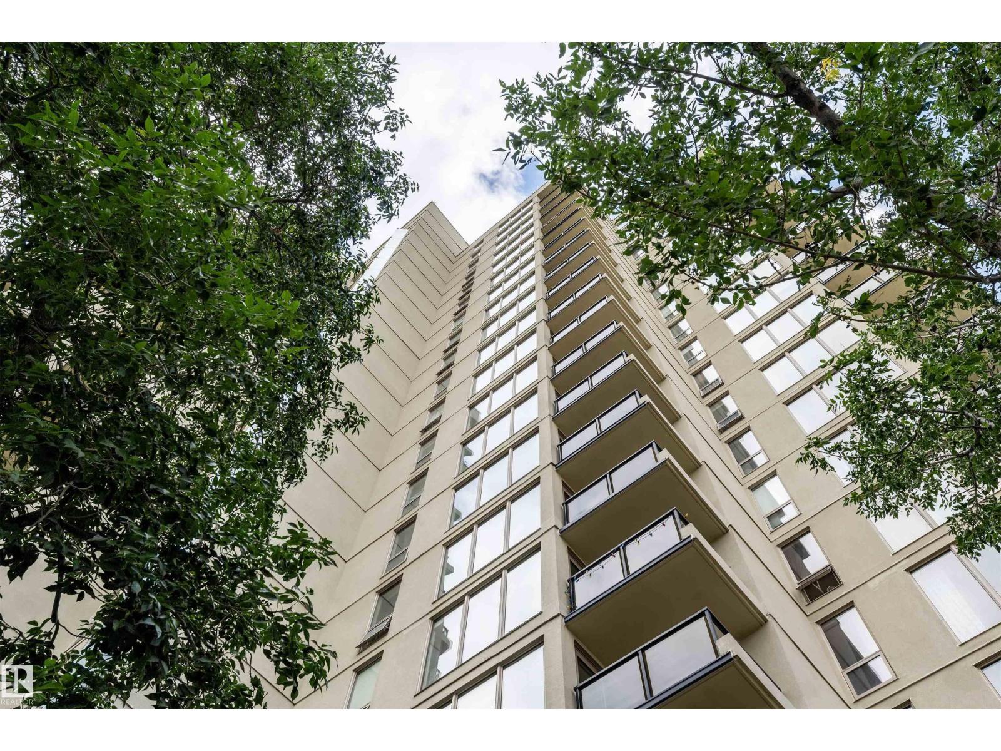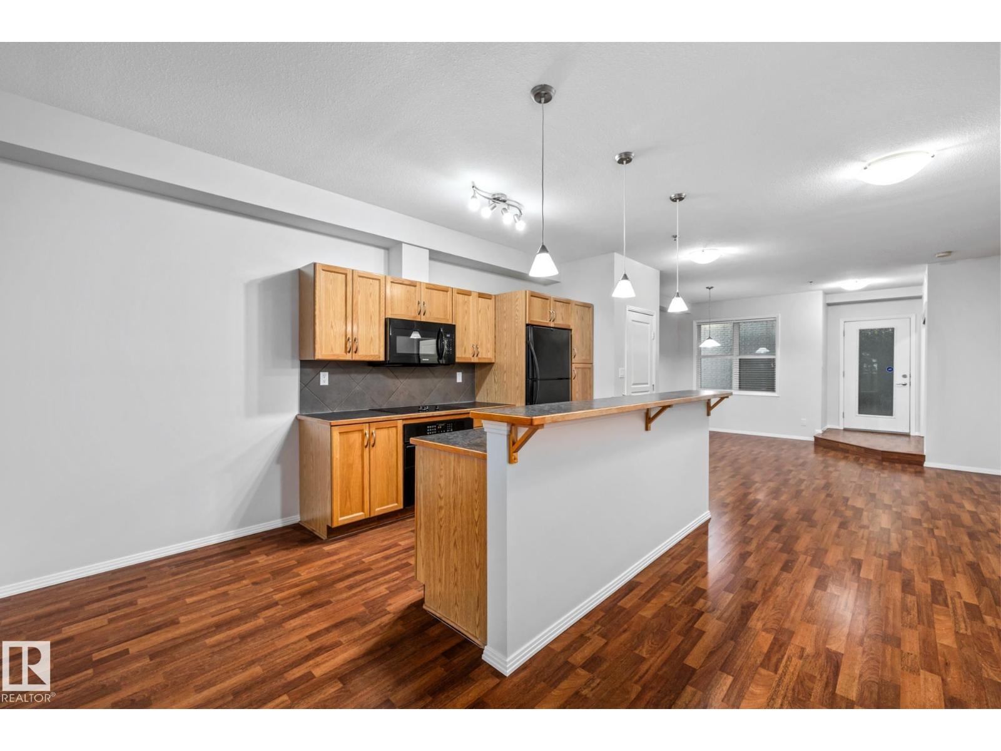Property Results - On the Ball Real Estate
#1603 10180 103 St Nw
Edmonton, Alberta
Looking for a turn key lifestyle or investment opportunity? Encore Tower is a sleek and modern designed building located just steps from the ICE District, Rogers Arena, and 104 Street amenities. This incredible 2 bedroom, 2 bathroom unit offers one of a kind, unobstructed views of the Downtown skyline. Featuring luxury Vinyl Plank flooring, a modern kitchen design with stainless steel appliances, quartz counters and eat-in bar, spacious living area with 9' ceilings, and floor to ceiling windows. The primary bedroom offers its own private 3pce ensuite and walk-in closet. In-suite laundry and convenient garbage chute on every floor. Living in this spectacular tower comes with one titled underground parking stall. The building comes with some amazing perks, including concierge service, 24hr security, access to the 4th floor rooftop hot tub, outdoor sun lounge with private cabanas, exclusive fitness centre, and social room. (id:46923)
Royal LePage Noralta Real Estate
1520 80a St Nw
Edmonton, Alberta
Backs directly onto Satoo Park—step out your back gate and explore. This 5-level split offers over 2,000 sq. ft. on a quiet Satoo street. The main floor’s bay-windowed living room fills with natural light and flows to a dining area ready for family dinners or celebrations. The kitchen features subway tile, stainless steel appliances, and generous storage. Upstairs, 3 bedrooms include a large primary with ensuite. The lower family room has a gas fireplace, fresh paint, and walkout to a southwest-facing, pie-shaped yard with fruit trees and no rear neighbours—ideal for summer evenings, kids’ play, or simply enjoying the view. The finished basement adds a guest bedroom, updated bath, bonus living area, and a huge crawlspace. Newer furnace, central A/C, and an oversized double garage complete the package—all with direct access to trails and greenspace right outside your door. (id:46923)
RE/MAX Real Estate
#2506 10180 104 St Nw
Edmonton, Alberta
What a view! This one-bedroom air-conditioned penthouse is perched on the 25th floor in the heart of downtown Edmonton. This open plan unit offers an incredible west-facing view. This home has been tastefully updated with new vinyl plank flooring in the main living areas and new carpet in the bedroom. You'll be surprised by how spacious this home feels, thanks to the large windows and sunny exposure. In-suite laundry makes life convenient and the semi-ensuite bath is well-designed for access from the primary bedroom or the living room. Just imagine enjoying sunsets from the balcony on a summer evening! You can walk to everything from this incredibly convenient location... from the Francis Winspear Centre for Music and the Art Gallery, to Edmonton City Centre, the Edmonton Public Library, and Churchill Square! Plus quick access to Edmonton's beautiful river valley. Public transit is easy with buses and the LRT just steps away. And if you own a car, you'll appreciate the underground parking as well! (id:46923)
Schmidt Realty Group Inc
6945 176a Ave Nw
Edmonton, Alberta
Introducing the Abbotsford model by City Homes Master Builder — a beautifully designed 2,041 sq.ft. home in a sought-after community of Crystallina Nera. This 3-bed, 2.5-bath layout includes a spacious great room, central bonus room, mudroom, and separate side entrance, perfect for future suite potential. Over $35K in upgrades: stone exterior, widened double garage, 9’ foundation walls, and basement rough-ins for future laundry and sink. Chef-inspired kitchen features 30” electric cooktop, canopy hood fan, built-in wall oven/microwave, dishwasher, and double-wide fridge. Luxurious primary suite with freestanding soaker tub and upgraded pocket door ensuite. All stub walls upgraded to railing. Estimated completion: December 2025. (id:46923)
Exp Realty
3368 24 Av Nw
Edmonton, Alberta
Investor Alert or First-Time Homebuyer Opportunity! Welcome to this beautiful two-storey home in sought-after Silverberry. Featuring a FULLY FINISHED BASEMENT with a SECOND KITCHEN, this versatile property offers excellent potential for extended family living. This home has 4 spacious bedrooms and 3.5 bathrooms, including a master suite with a Jacuzzi tub and walk-in closet. Bright main floor with white kitchen featuring an island, open dining area, and a spacious living room. Upstairs huge bonus room perfect for a home office, playroom, or media space. Basement (Separate entrance thru garage) boasting a living room, huge bedroom, full 4-piece bathroom, and second kitchen. Double attached garage for secure parking. Fully landscaped yard (recently painted) with beautiful outdoor space, Last but not least central air conditioning for year-round comfort. Whether you’re an investor looking for rental potential or a first-time buyer seeking a move-in-ready home, this property is a must see. (id:46923)
Maxwell Polaris
#1809 10149 Saskatchewan Dr Nw
Edmonton, Alberta
EXCELLENT END UNIT W/PANORAMIC VIEW OF downtown, lush river valley & North Saskatchewan river on the 18TH FLOOR of popular highrise building. Two bedrooms with 4 piece ensuite in each. Two secured parking stalls side by side. Great amenities with large gym/fitness room, table tennis, squash, tennis & basket ball courts, party room. Close to all amenities such as Kinsmen Sport Complex, U of A & downtown, Whyte Avenue, transportation, parks & trails. (id:46923)
Maxwell Polaris
#127 4831 104a St Nw
Edmonton, Alberta
Immaculate and freshly painted, this 1,052 sq ft condo with 10' ceilings in Empire Park is a must-see! The open-concept living and dining areas feature laminate flooring and oversized windows, creating a bright and airy atmosphere. The kitchen utilizes a large eat-at island and includes all appliances. Step outside to a spacious, private, south-facing patio that backs onto grass and trees—perfect for relaxing. The unit has two bedrooms, including a large primary suite plus walk-in closet and a three-piece ensuite with a walk-in shower. The second bedroom is ideal for a den or office. A four-piece main bath, in-suite laundry, and a storage locker add to the convenience. A rare titled tandem parking stall for two vehicles is included! Located in a prime spot, you'll enjoy a great walk score with easy access to grocery stores, shopping, the Italian Centre, and major commuter routes. Don't miss this opportunity for a fantastic home in a sought-after location! (id:46923)
Rimrock Real Estate
11505 68 St Nw
Edmonton, Alberta
Welcome to this beautifully kept home, just a few blocks from Edmonton’s stunning River Valley! Bursting with character, the main living space features a charming coved ceiling, a gorgeous gas fireplace that ties the room together, and warm, inviting light from every angle. The main floor offers two generously sized bedrooms and durable vinyl plank flooring throughout. The kitchen and dining area flow seamlessly into the fully fenced backyard—perfect for summer gatherings—complete with a single detached garage and extra parking. Downstairs, discover a newly finished basement that’s a true blank canvas for your ideas, featuring a massive rec room ready for a home theatre, gym, or play space, plus a large laundry room. This home has had important updates, including a high-efficiency furnace (2015), a newer hot water tank (2020), and updated shingles (2015). Sitting on a 33 ft x 123.1 ft lot, this property offers both charm and potential in an unbeatable location! (id:46923)
Blackmore Real Estate
8112 224 St Nw
Edmonton, Alberta
Welcome to the vibrant community of Rosenthal! This immaculate 2-storey home boasts 9’ ceilings and an airy open-concept design. The main floor showcases a striking tiled feature wall with fireplace, a stylish kitchen with quartz countertops, stainless steel appliances, bar seating, and a spacious dining area. A main floor den offers the perfect home office. Relax on the full-sized west-facing deck in your maintenance-free backyard. Solar panels keep energy costs low, while central A/C keeps you cool. Upstairs, the primary bedroom impresses with a vaulted ceiling, walk-in closet, and 4-piece ensuite. Two additional bedrooms, a 4-piece bath, and convenient laundry complete the level. The basement, currently a gym, easily converts to a theatre, bedroom, or playroom. Located steps from parks, splash park, trails, transit, shopping, and the upcoming Lewis Farms Rec Centre and schools. Move-in ready with a double car garage — a perfect blend of style, comfort, and location! (id:46923)
Maxwell Polaris
6953 176a Avenue Nw
Edmonton, Alberta
Experience upgraded living in Crystallina Nera! This 3 bed, 3 bath home showcases $40K in premium upgrades. Built with 9’ foundation walls, it features a side entrance for future suite potential plus basement rough-ins for laundry and sink. The main floor offers a full bathroom, spacious den, and chef’s kitchen with dishwasher, double-wide fridge, 30” electric cooktop, hood fan, built-in wall oven, and microwave. Relax by the fireplace in the open living area, accented by upgraded railings throughout. The upper level includes a convenient laundry room, central bonus room, and a luxurious primary suite with sitting area, freestanding soaker tub, shower seat, and walk-in closet. Complete with a front double attached garage, this home blends style, function, and future-ready features in one of Edmonton’s most desirable communities. (id:46923)
Exp Realty
#102 612 111 St Sw
Edmonton, Alberta
Adult living at Heritage Valley Estates. This bright 2 bedroom condo offers 933 sq ft and a low-maintenance lifestyle in a well-managed 55+ building with no pets allowed. Enjoy outstanding amenities right at home, including an indoor pool and hot tub, a well-equipped fitness room, a library, craft room, social room with full kitchen, guest suite for visitors, a car-wash bay, and plenty of visitor parking. The location is ideal: steps to everyday shopping like Save-On-Foods and Shoppers, quick access to Ellerslie Road and the Anthony Henday, and transit nearby. Comfortable, quiet living in a friendly community, perfect for downsizing without giving up convenience. Welcome home to Heritage Valley Estates. (id:46923)
Initia Real Estate
8306 108 St Nw
Edmonton, Alberta
Nestled on a tree lined street, in the heart of Garneau, is this incredible townhouse with THREE TITLED PARKING STALLS, a titled 13x13 workshop plus two balconies. This corner unit allows in tons of natural light from the numerous windows & 9' ceilings. The kitchen features a huge eat up island, granite counter tops, stainless steel appliances with gas stove & pantry. The open living/dining area has a stone encased gas fireplace & hardwood flooring. On the second level is a family room with large east facing balcony & built in shelving. Finishing this level is a three piece bathroom with large luxurious tiled shower & granite counter tops. The full size washer & dryer are stacked in this bathroom. On the upper level is the primary bedroom with south facing balcony, four piece en-suite & walk-in closet. The spacious titled workshop is located in the parkade. All three stalls are together. Additional sound insulation. A/C. Steps away to U of A, Old Strathcona shops & restaurants, rivervalley parks & trails. (id:46923)
Century 21 Reward Realty

