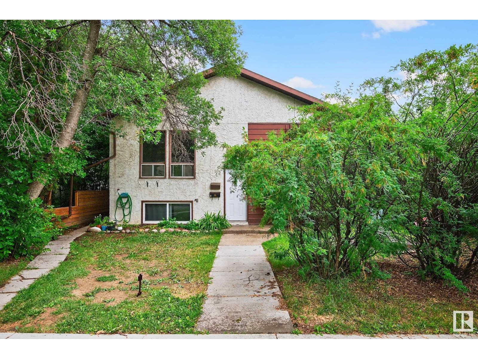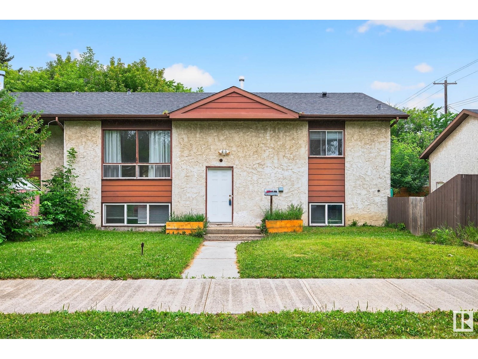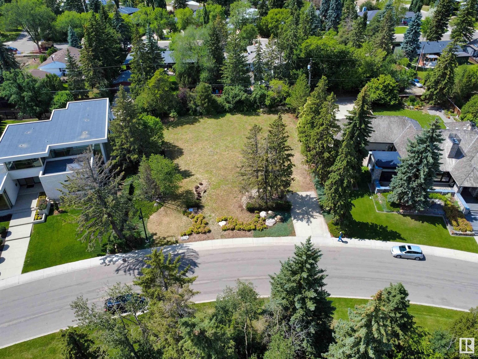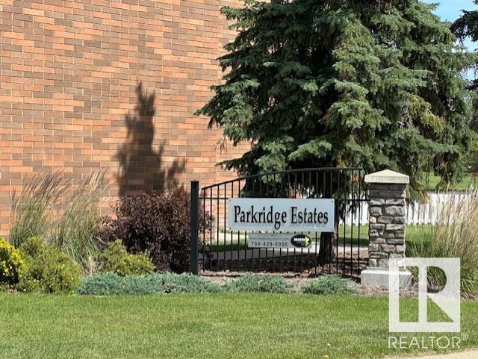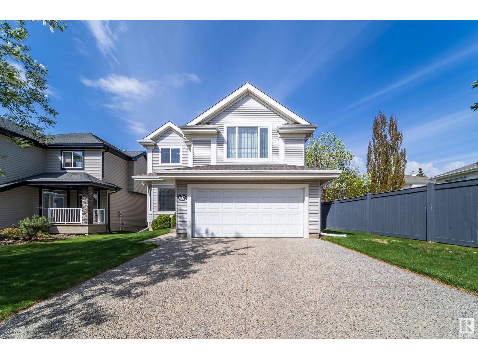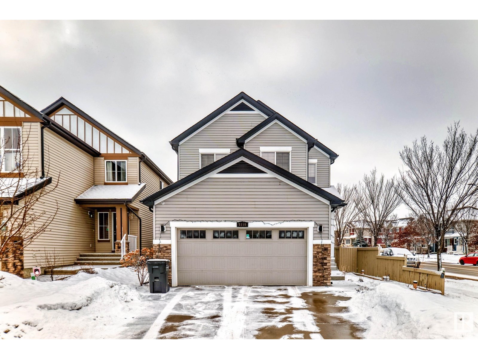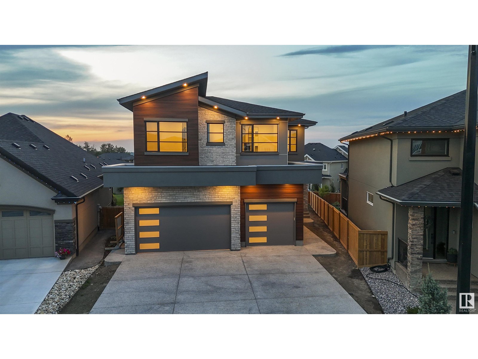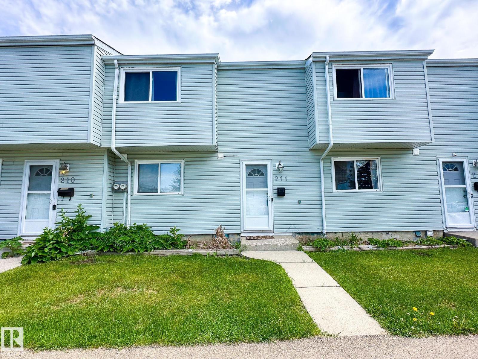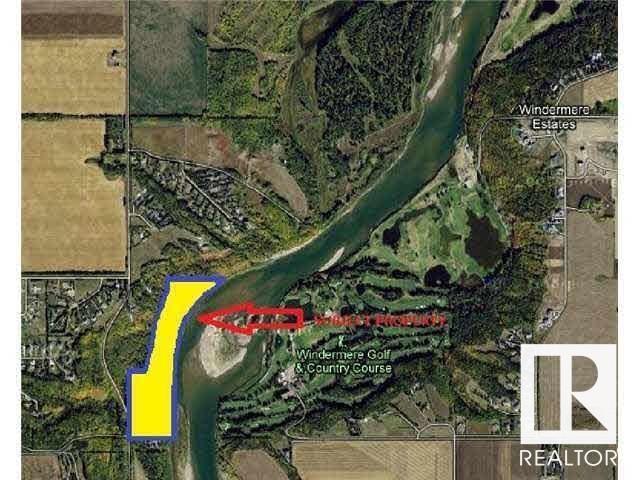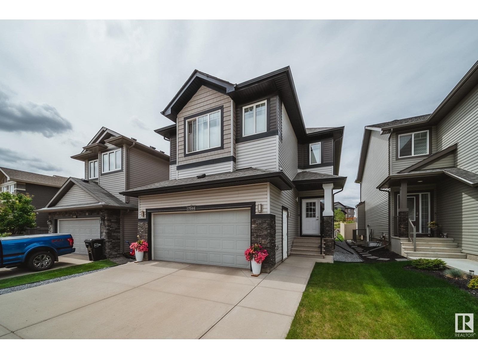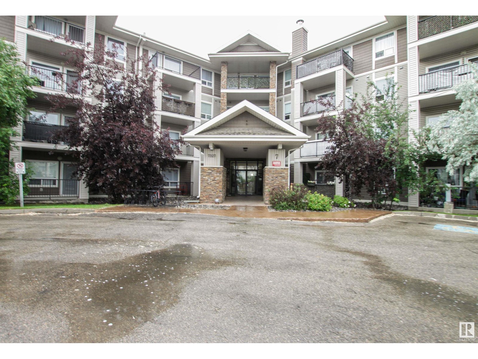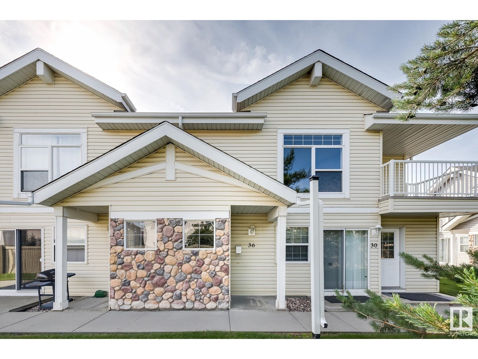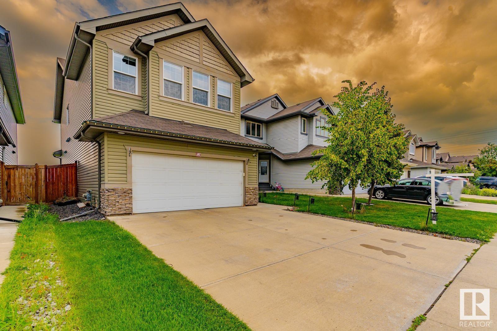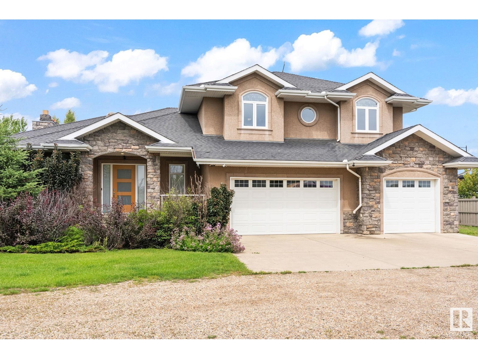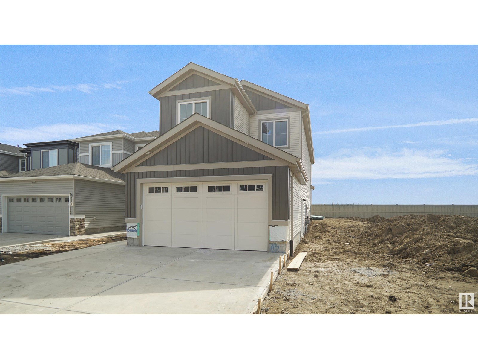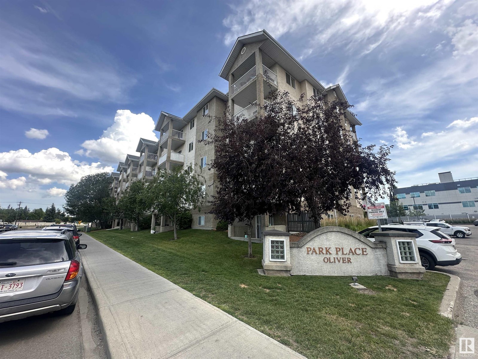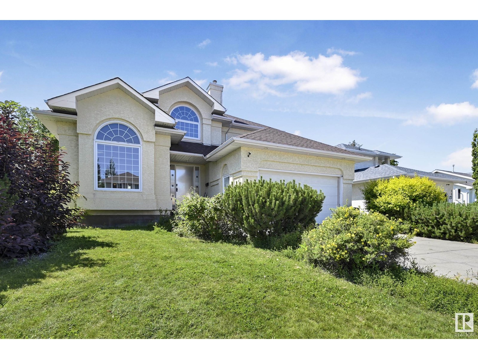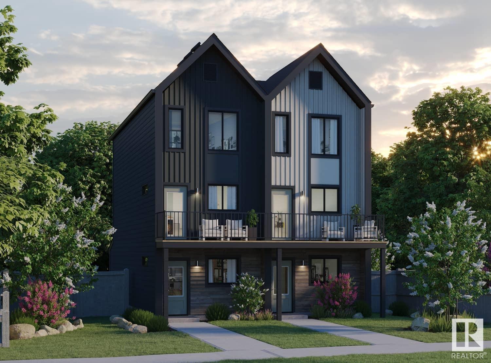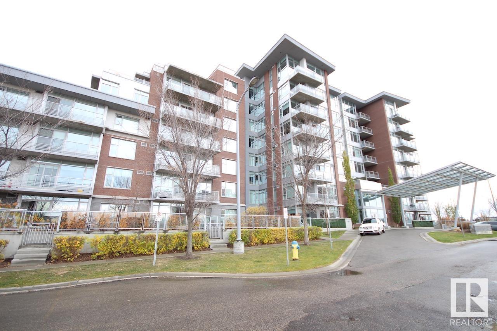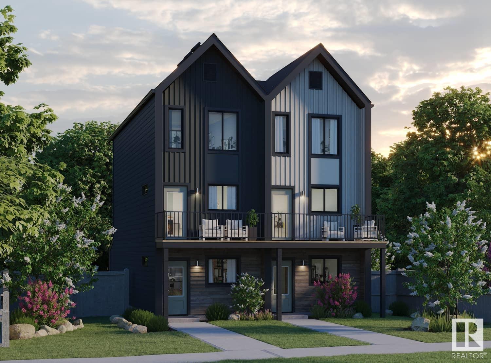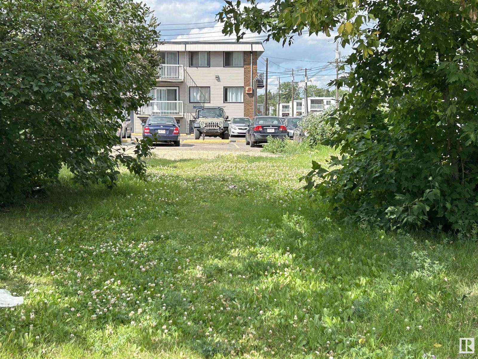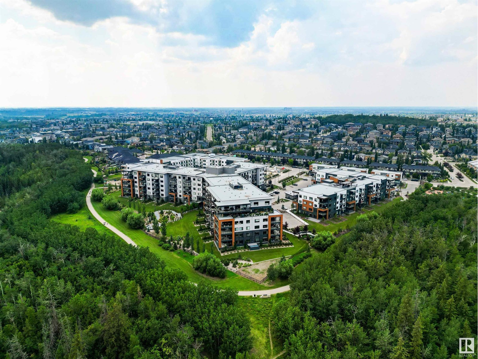Property Results - On the Ball Real Estate
7010 Kiviaq Cr Sw
Edmonton, Alberta
Welcome to Kiviaq Crescent, a stunning 3,065 sq ft new build that blends modern elegance with thoughtful design. Finished with full tile flooring on the main level and sleek acrylic stucco on the exterior, this home makes a stylish first impression. Inside, you'll find 5 bedrooms and 4 bathrooms, with soaring ceilings and an open concept layout filled with natural light from oversized windows. The sleek white kitchen offers a large island that flows seamlessly into the living and dining areas. With two laundry rooms and generous closet space throughout, this home is both beautiful and functional. The spacious primary suite features a walk-in closet and a relaxing 5 piece ensuite with a soaker tub and separate shower. An additional bedroom with its own private ensuite offers extra privacy for older children or guests. The large unfinished basement is full of potential for a home gym, media room, or extra bedrooms. Close to Chappelle Gardens Playground, Donald R. Getty School, and Currents of Windermere. (id:46923)
Exp Realty
16819 47 St Nw
Edmonton, Alberta
Welcome to this stunning, fully upgraded 5-bedroom home in sought-after Cy Becker—just steps from major amenities with quick Anthony Henday access. Boasting an open-to-above living room, this elegant residence features a main-floor bedroom and full bath, ideal for guests or multigenerational living. The chef-inspired kitchen includes a convenient spice kitchen, perfect for entertaining. With 4 spacious bedrooms upstairs and a side entrance ready for your future legal suite, this home offers exceptional flexibility. Enjoy comfort year-round with central A/C, motorized blinds, and professionally completed landscaping. A rare blend of luxury, style, and convenience! Dont miss out on this beauty. (id:46923)
Exp Realty
#403 9929 Saskatchewan Dr Nw
Edmonton, Alberta
Welcome to executive LIVING at 9929 Saskatchewan Drive — a truly one-of-a-kind 2200 SQFT condo offering unparalleled panoramic views of Downtown Edmonton and the River Valley, framed by the beauty of mature trees and lush greenery. This stunning 2 bed, 2 bath home features a sunroom, den, balcony, wet bar, and 2 titled underground parking stalls with storage unit, perfectly designed for luxurious comfort. Enjoy a modern white kitchen with quartz countertops and new stainless steel appliances, elegant marble tile and hardwood flooring, custom cedar built-ins, and a spacious Primary suite with walk-through closet and 5-piece en-suite. The expansive living and dining areas flow together into the sunroom, where the skyline and treetop views create an inspiring backdrop year-round. Amenities include a pool, jacuzzi, sauna, gym, games room, party room, and en-suite laundry, with all utilities included. Steps from Millcreek Ravine, River Valley trails, U of A, top restaurants and the Strathcona Farmer's Market! (id:46923)
Maxwell Devonshire Realty
#301 10160 115 St Nw
Edmonton, Alberta
This property presents an excellent opportunity for investors or those seeking a renovation project. This condominium, located in the desirable HYDE PARK, offers over 1300 sq. ft. of living space, featuring three bedrooms and two bathrooms. Its prime location provides convenient access to Jasper Avenue, public transportation, dining establishments, coffee shops, the River Valley, the Brewery District, Downtown, MacEwan University, and the University of Alberta. The unit includes a four-piece main bathroom, two additional bedrooms, and a primary suite complete with a walk-in closet and a three-piece ensuite. A generously sized balcony with a southwest exposure overlooks the courtyard. The sale includes a refrigerator, stove, hood fan, dishwasher, in-suite washer and dryer, and air conditioning. Additionally, a titled underground parking stall, #198P, is included. Condo fees cover all utilities, and residents have access to various amenities, such as an outdoor pool, indoor pool, sauna, hot tub, fitness roo (id:46923)
Century 21 All Stars Realty Ltd
4012 6 Av Sw
Edmonton, Alberta
Welcome to The Hills at Charlesworth! This beautiful 3-bedroom, 2.5-bath, 2-storey home offers a bright, open-concept floor plan perfect for family living and entertaining. Located in one of Edmonton’s most sought-after communities, this home features a versatile main-floor office or den, a spacious kitchen with a generous pantry, and direct access to the backyard deck—ideal for summer BBQs and outdoor dining. Upstairs, you’ll find a cozy family room, two additional bedrooms, a full 4-piece bath, and a conveniently located laundry room. The luxurious primary suite includes a large walk-in closet and a 5-piece ensuite with dual sinks, a soaker tub, and separate shower.The full unfinished basement is ready for your personal touch—add more bedrooms, a home gym, or a media room to suit your lifestyle. The fully fenced yard completes the package, offering privacy and space for kids or pets to play. Don’t miss your chance to live in The Hills at Charlesworth—a community known for its parks and trails.. (id:46923)
Century 21 Smart Realty
11205 125 St Nw
Edmonton, Alberta
Seize this rare find at 11205 125 St NW, a charming half duplex on a desirable corner lot in the vibrant Inglewood community. Perfect for investors, developers, or homebuyers, this property offers the unique option to purchase the adjoining duplex for expanded potential.(MLS E4449053) Build instant sweat equity with simple updates like new flooring and paint, making it ideal to live in or rent out for strong returns. The main floor features 3 spacious bedrooms, a modern 4-piece bath, and a newer kitchen, designed for comfort and functionality. The fully finished basement, with durable vinyl plank flooring, includes a contemporary kitchen, 2 bedrooms, a 4-piece bath, and a separate entrance—perfect for an in-law/nanny suite. Located in a prime central spot, steps from the trendy shops, cafes, and amenities of 124 Street, this property is a versatile gem. Own a high-potential home in a sought-after location—unlock its full value, offered at $380,000! (id:46923)
Maxwell Devonshire Realty
12414 112 Av Nw
Edmonton, Alberta
Discover this charming half duplex at 12414 112 Ave NW, ideally situated on a corner lot in the heart of Inglewood. With the unique option to purchase the attached duplex, (E4449051) this is a golden opportunity for investors or multi-generational families! Each unit boasts 3 spacious bedrooms, a bright living room, and an good sized kitchen. The main floor features a full bath and convenient laundry, with minor updates needed to build instant sweat equity. The beautifully renovated basement offers an in-law/nanny suite with a second kitchen, cozy living room, 2 bedrooms, a 4-piece bath, laundry, and a separate entrance. The standout feature? A massive 32' x 28' detached, heated triple garage with radiant heat, 10 ft and 12 ft overhead doors, and a fully operational 1-ton JIB crane—ideal for mechanics, hobbyists, or business owners. Don’t miss this rare chance to own a versatile, income-generating property in a prime location! (id:46923)
Maxwell Devonshire Realty
#110 15503 106 St Nw
Edmonton, Alberta
Nestled close to Beaumaris Lake and the lush green of Beaumaris Park, this stunning one-bedroom main-floor condo unit offers a harmonious blend of nature's beauty and urban comforts. Conveniently located with Namao shopping center just around the corner, easy access to Anthony Henday for your daily commute and a straight shot down 97th street to downtown. Whether you seek the peace of the park or the buzz of city life, this location offers the perfect balance for your lifestyle. Step inside to find a bright and inviting space with an open living/dining room, functional kitchen, ample closet space, and in-suite laundry, adding ease & luxury to your daily routine. Embrace a lifestyle of leisure and relaxation with building amenities designed to elevate your living experience. Enjoy a rec room (complete with a pool table, foosball, and shuffleboard), a gym with a sauna and a social room. This isn’t just a condo; it's a haven where nature, convenience, and community converge. Some Pictures Digitally Staged. (id:46923)
Liv Real Estate
7916 43a Av Nw
Edmonton, Alberta
STUNNING 2 STOREY! The best of both worlds, a modern home on a large pie lot, beautifully landscaped in an established neighborhood! The extensive renovations & custom features are exceptional inside & out – not a detail has been missed. Featuring new shingles, luxury oak coloured exterior & kitchen window. The interior has been redone from the drywall out. Custom tile, new bathrooms, vinyl flooring, hammock railings, the list goes on… The main floor has a fabulous open kitchen, quartz counters, subway tile, quality s/s appliances, gorgeous cabinetry flowing through to a sunny breakfast nook which overlooks a sunken living room with feature wall & patio doors. The elegant dining room has big windows & is completed with a bath & laundry. Upstairs has a large primary bedroom, w/i closet & amazing ensuite & w/i glass shower. There are 2 more beds & family bath. The basement offers another bedroom, living space & storage. The impressive exterior is landscaped with trees & patio – move in & enjoy! (id:46923)
RE/MAX Elite
9716 Riverside Dr Nw
Edmonton, Alberta
Rare Opportunity in Prestigious Crestwood – Ravine-Facing Vacant Lot! Build your dream home on one of Edmonton’s most sought-after streets in the heart of the city. This expansive vacant lot is ready for your home build and offers 17,435 sq ft for a once-in-a-lifetime opportunity to create a custom estate overlooking the best Edmonton has to offer. Set on a quiet, tree-lined street of Riverside Drive, this property combines the best of natural beauty and urban convenience. Boasting ravine & city views and direct access to Edmonton’s vast trail system, this oversized lot provides the perfect canvas for a luxury home, expansive outdoor living, and breathtaking views from every potential level. Surrounded by some of the city’s finest architecture, the location supports a high-end build with no compromise. Walk to top-rated schools, local cafés, shopping, and quick access to downtown, the River Valley. Prime Crestwood location, Stunning ravine & city views, Oversized lot, ideal for custom design. (id:46923)
RE/MAX River City
#313 2908 116a Av Nw
Edmonton, Alberta
FACING RUNDLE PARK GOLF COURSE! MUST SELL! 3-bdrm, 1-bath, 1,000 SQ/FT townhouse, in Parkridge Estates. Quite well-managed complex in fabulous Rundle Heights. Condo fees covering heat, water etc. Great opportunity for investors (ASSUME THE TENANT), first-time buyers and or a small family. Private fenced yard, Spacious living areas, Galley-style kitchen, open dining area, Storage area. Upstairs are three generously sized bedrooms, a spacious 4-piece bathroom. This unit comes with one assigned parking stall, lots of visitor and street parking. Walk to Rundle Park 9 hole golf course, the beautiful scenic river valley minutes to endless biking & walking trails and ski hill in the winter!! Quick access to schools, playgrounds, shopping, public transit, with easy access to Yellowhead Trail and Anthony Henday ring road. Hurry at these prices it won’t last long! (id:46923)
Maxwell Polaris
#512 2908 116a Av Nw
Edmonton, Alberta
CORNER UNIT! MUST SELL! 3-bdrm, 1-bath, 1,000 SQ/FT townhouse, in Parkridge Estates. Quite well-managed complex in fabulous Rundle Heights. Condo fees covering heat, water etc. Great opportunity for investors (ASSUME THE TENANT), first-time buyers and or a small family. Private fenced yard, Spacious living areas, Galley-style kitchen, open dining area, Storage area. Upstairs are three generously sized bedrooms, a spacious 4-piece bathroom. This unit comes with one assigned parking stall, lots of visitor and street parking. Walk to Rundle Park 9 hole golf course, the beautiful scenic river valley minutes to endless biking & walking trails and ski hill in the winter!! Quick access to schools, playgrounds, shopping, public transit, with easy access to Yellowhead Trail and Anthony Henday ring road. Hurry at these prices it won’t last long! (id:46923)
Maxwell Polaris
8604 52 St Nw
Edmonton, Alberta
This massive bungalow is over 1,600 SQ FT and is COMPLETELY RENOVATED from top to bottom! This home features TOP-QUALITY MATERIALS, WORKMANSHIP and DESIGN throughout! The bright and open living space consists of a massive living area with a wood-burning fireplace and a cobblestone feature wall. The gourmet kitchen contains stainless steel appliances, quartz countertops, tile backsplash, pot filler, and an array of cabinets and counterspace, including a massive island with a waterfall feature on both sides. The main level features new LED lights, wood finish vinyl floors, 3 bedrooms, and a main bathroom with dual vanities and heated mirrors. Downstairs, you'll find two additional rooms, a wet bar, a family room, a laundry area, and a 3 pc bath with glass shower. Out back sits the sunroom! The perfect spot for ENTERTAINING; featuring tile floors, vaulted ceilings, a wet bar w/ feature wall. The double detached garage has an EXHAUST FAN, COMPRESSOR, AIRLINES, 220V outlet and a HEATED GREENHOUSE. (id:46923)
Exp Realty
12335 131 St Nw
Edmonton, Alberta
On a tree lined street in Sherbrooke, discover this charming BUNGALOW nestled among amazing gardens. The yard has to be seen to really appreciate all its beauty. PERFECT FOR AN AVID GARDENER. Amazing pathways with gardens of PERENNIALS, shrubs and trees that bloom all spring, summer and fall with so many different colours. The home has character with two bedrooms up, a living room with HARDWOOD FLOORING, four piece bathroom and a dining space that opens to the kitchen. The kitchen has white cabinetry and GARDEN DOORS onto the back deck- a perfect space to have coffee while overlooking the yard. The basement is partially finished with a third bedroom, a two piece en suite and a laundry/mechanical area. The rest of the basement is undeveloped. The backyard has an upper deck and a large lower deck, perfect for entertaining. There is NEWER FENCING. A DOUBLE DETACHED GARAGE completes this magnificent property. Close to all amenities and access to the Yellowhead Trail! (id:46923)
Exp Realty
9319 93 St Nw
Edmonton, Alberta
Craftsman-style home in Bonnie Doon, custom built by Centennial Homes. Situated on a 50' x 120' lot near downtown, Gallagher Park, and River Valley trails, this 2-storey home offers 2,459 sq. ft. with 9 ceilings M/B. The main floor features an eat in kitchen with a large island/table and ample seating, a formal living/dining room with pocket doors, fireplace, a home office, main floor laundry, a full bathroom, and a generous mud room off the rear entry. Covered front and back verandas add to the home’s charm and functionality. Upstairs, the primary suite includes a private covered balcony and a large spa-like ensuite. Two additional bedrooms and a 5-piece bathroom complete the upper level. The fully finished basement includes an in-law suite with a 4-piece bath, separate entrance, and in-floor heating. Additional highlights include an oversized heated double garage with 120/220 outlets, central air conditioning, mature trees, and perennial gardens. This home has been loved and cared for. (id:46923)
RE/MAX River City
4450 Crabapple Landing Ld Sw
Edmonton, Alberta
STUNNING FAMILY HOME!! Prime location in the heart of south Edmonton! Situated in a big cul-de-sac. Close to schools, parks, great amenities including The Orchards Club House. Offering easy access to major highways. This beauty features an amazing open floor plan with 2379 square feet, an abundance of windows, huge entry way and soaring ceilings. Massive living room with attractive gas fireplace. GORGEOUS kitchen with beautiful cabinetry, Granite island and countertops, stainless steel appliances (including a gas stove), walk-through pantry and a huge dining area. Main floor powder room and laundry/mud room area. Upstairs is a big Bonus Room with large bay window, 3 large bedrooms and a 4 piece bathroom. Beautiful 5 piece ensuite with jetted tub in the Primary Bedroom plus a generous walk-in closet. Carpeted to basement. Central A/C too! Fully fenced and landscaped MASSIVE BACKYARD with deck to enjoy! Double attached garage and great curb appeal! IMMEDIATE POSSESSION is available! (id:46923)
RE/MAX Elite
11331 92 St Nw
Edmonton, Alberta
This well-maintained and fully upgraded bungalow offers 3 spacious bedrooms. Ideal as a starter home or investment property, this home features a large detached double-car garage that is both insulated and heated. Whether you're looking to settle in now and build equity or you're an investor seeking rental or redevelopment infill potential, this property has great value. The home is filled with natural light and includes a generously sized new bathroom. Recent updates include: Newer shingles and tar work on the roof, upgraded hot water tank. Moreover, newer laminate flooring, newer kitchen, newer bathroom, newer dryer, newer washer, newer stove, newer refrigerator, and newer paint (2025). Situated right beside a playground and within short driving distance to grocery stores, Kingsway malls, Commonwealth Stadium, Rogers Place, and public transit, this location truly offers all the amenities you need. (id:46923)
Maxwell Polaris
10915 122 St Nw
Edmonton, Alberta
This 2 bedroom home with fully developed basement sits on a 49 x 122 lot in Westmount is backing onto a PARK and zoned RF3. It can accommodate two skinnies, a 4 plex or build your dream home in a desirable neighborhood.…the possibilities are endless. Not only does this location provide great access to downtown and the river valley, but it also allows for easy commuting to the University & other amenities. The proximity to shops, farmers market, iconic 124st district, brewery district & restaurants in the downtown core make it an attractive choice for those seeking a vibrant community. Additionally, the nearby river valley offers opportunities for biking & walking, adding to the appeal of this redevelopment potential. Overall, this property presents a great opportunity for those looking to create their ideal urban lifestyle in one of Edmonton's most sought-after neighborhoods. (id:46923)
Comfree
1157 Tory Rd Nw
Edmonton, Alberta
Stunning 4-bedroom home in sought-after Terwillegar Gardens—original owner and meticulously maintained! Built by Parkwood Master Builder, this 2,391 sq ft 2-storey features quality craftsmanship and timeless design. A grand foyer with curved staircase leads to a spacious bonus room, formal dining room, and cozy family room with corner gas fireplace and lighted niche. The bright kitchen offers a central island, corner pantry, garburator, large nook, and stainless steel appliances including a gas stove. Upstairs, the elegant primary suite has a walk-in closet and luxurious ensuite with corner tub, vanity, and separate shower. Three more bedrooms offer space for family, guests, or offices. Main floor laundry, half bath, and thoughtful upgrades throughout. The unspoiled basement has 3 large windows and awaits your vision. Prime location near top-rated schools, parks, rec centre, and quick access to Whitemud & Henday. Don’t miss it! (id:46923)
Initia Real Estate
#312 9820 165 St Nw
Edmonton, Alberta
Welcome to Unit 312 at The Vanier, an exceptional 2-bedroom + Den, 2-bathroom condo in one of Edmonton’s premier adult living communities. Ideally located just 2.5 km from the Misericordia Community Hospital, and close to public transit and shopping. This south-facing unit offers a bright, sunny balcony that overlooks the beautifully landscaped courtyard. Thoughtfully designed for accessibility, the building includes features suitable for wheelchairs, walkers, or scooters. Residents enjoy a strong sense of community, with shared spaces including a social room, library, puzzle room, fitness centre, and a warm, welcoming lobby perfect for visiting with neighbours. Inside the unit, you'll find a spacious, wheelchair-friendly kitchen with well-maintained appliances and high-end, non-slip cushioned lino flooring that’s gentle on the joints. The building is also pet-friendly with board approval, and the unit offers 2 titled parking stalls, one being outside. (id:46923)
Liv Real Estate
1075 Mcconachie Bv Nw
Edmonton, Alberta
Beautiful 3-bed, 2.5-bath, 1,710 sq.ft. two-storey in family-friendly McConachie—available for immediate possession! This home boasts fresh paint throughout and brand-new carpet with premium underlay. The open-concept main floor features a bright living room with rich dark maple hardwood, a dining area, a modern kitchen with wood cabinetry, granite countertops, a massive island, and stainless steel appliances, plus a sleek tech nook—ideal for working from home. Upstairs, three generous bedrooms await, each with plush new carpeting, alongside a stylish 4-piece main bath. The primary suite impresses with vaulted ceilings, a large walk-in closet, and a luxurious 4-piece ensuite with soaker tub and separate shower. The unfinished basement includes rough-in plumbing for a future 3-piece bath. Enjoy morning coffee on the lovely front porch or the south-facing 2-tiered deck. A double detached garage adds parking convenience. Located steps from schools, parks, walking trails, and transit. (id:46923)
Exp Realty
6159 12 Av Sw
Edmonton, Alberta
This home is in an ideal location, offering the perfect balance of convenience and tranquility. Being within walking distance of a school makes it a fantastic choice for families, ensuring an easy and safe commute for children. The proximity to major shopping centers like Walmart and Superstore means daily errands and grocery runs are effortless. Newly built basement, which includes two spacious bedrooms. This added living space is perfect for extended family, guests, or even rental potential. Inside, the impressive 9-foot ceilings create an open and airy ambiance, adding to the home's elegant feel. Has air conditioning for the hot summers. The neighbourhood itself is quiet and peaceful, providing a with access multiple amenities. Additionally, with quick access to the highway, commuting is a breeze, making this home a great option! Check it out today, this could be your new home! (id:46923)
Rite Realty
3116 167 St Sw
Edmonton, Alberta
Quality built BUGNALOW by Landmark Homes in Saxony Glen. A RARE FIND in Southwest Edmonton! This home is practically LIKE NEW, TURN KEY & heavily UPGRADED. Wide lot creates a nice curb appeal & allows for a sunny den w/ oversized windows. Open concept living rm, dining rm & kitchen looks onto the PARK BEHIND. Dream kitchen w/ so many upgrades: full height Gem Cabinetry, extended counters/cabinets, undermount lighting, stainless steel appliances (incl gas stove/wall oven) & garburator. 9' ceilings carry from the living space into the primary bedrm. Ensuite upgraded w/ ceiling height tile, extra storage w/ vanity tower, large soaker tub plus sizeable closet! Main floor complete w/ pantry, 2pc washroom & mudroom/laundry w/ built-in storage! Downstairs is fully finished w/ wet bar, rec space (pool table can stay), second living area, 3pc bathroom & 2 large bedrooms w/ oversized windows. Backyard boasts massive deck & landscaping! ENERGY EFFICIENT HOME w/ high-velocity heating, hot H2O on demand, HRV & AC! (id:46923)
RE/MAX Elite
4712 Knight Cl Sw
Edmonton, Alberta
Step into a bespoke estate in River’s Edge Keswick, where every detail whispers sophistication. With nearly 4,000 SF of elevated living, this 5 bed, 6 bath home is a designer’s dream - from rich hardwood floors on both levels (and stairs) to a showstopping folding patio door that seamlessly merges indoor and outdoor living. Entertain in a sleek chef’s kitchen with panel-ready cabinetry, under-cabinet lighting, and custom metal touches including a statement hood fan, pantry door, and open shelving. The 10’ ceilings add drama, while iron railings, LED-lit closets, and curated designer lighting elevate every room. A screened deck overlooks your private sanctuary, and the triple garage (with epoxy floors) and oversized driveway deliver ultimate function. With a separate basement entry and luxe finishes throughout, this is more than a home; it’s a statement. (id:46923)
Century 21 Bravo Realty
211 Dickinsfield Co Nw
Edmonton, Alberta
Welcome to the highly desirable Dickinsfield Court! Boasting over 1640 sq ft of living space, this 3 bed / 2 bath newly renovated property is completely carpet free. As you enter the property, you will immediately notice the abundance of natural light and the massive living area. A large dining area, gourmet kitchen with upgraded appliances and half bath complete the remainder of the main floor. The vinyl plank flooring continues upstairs where you will find 3 well appointed bedrooms and a complete 4 piece bath. The lower level is partially finished with matching vinyl plank flooring in the laundry area and massive recreational room. The final stop on the tour leads you outside to your own private fenced in yard with gate to common green area. Close to schools, parks, public transit, and shopping - this property has it ALL! (id:46923)
The Good Real Estate Company
3952 Claxton Lo Sw
Edmonton, Alberta
This beauty has a wonderful floor plan and is situated in a quiet crescent in the up and coming community of CHAPPELLE! Close to walking trails, a new school, shopping and easy access to the ANTHONY HENDAY! The main floor is great for entertaining with a HUGE ISLAND in the kitchen, SPACIOUS LIVING ROOM with GAS FIREPLACE and STONE FEATURE WALL, PLUS a MAIN FLOOR DEN/FLEX ROOM!!! Featuring GRANITE, STAINLESS STEEL, ENGINEERED HARDWOOD, WALK THRU PANTRY, 2ND FLOOR BONUS ROOM, LAUNDRY ROOM off the MASTER BEDROOM, and 3 SPACIOUS BEDROOMS. The master bedroom has a LUXURIOUS ENSUITE with SLIDING BARN DOOR for privacy, HIS & HER SINKS, SOAKER TUB, OVERSIZED SHOWER and WALK-IN CLOSET that leads to the LAUNDRY ROOM! The attached garage has super high ceiling for added storage. Deck in the backyard is perfect for summer BBQ's, fenced yard. LOADS OF WINDOWS for an ABUNDANCE OF NATURAL LIGHT, this beauty is A MUST SEE! Just move in and enjoy this immaculate home! (id:46923)
Royal LePage Noralta Real Estate
#435 1520 Hammond Ga Nw
Edmonton, Alberta
Welcome to this stunning top-floor, end-unit condo featuring 15-foot ceilings and a rare two-level loft layout! This beautifully upgraded home offers 2 spacious bedrooms, 2 full bathrooms, and a renovated kitchen with upgraded appliances, a breakfast bar, and plenty of cupboard space. The bright and airy open-concept living and dining area flows seamlessly onto a private balcony with an impressive view. Upstairs, you'll find a loft-style family room overlooking the main level — a rare find that adds extra living space and modern flair. Enjoy the comfort of 2 titled underground parking stalls, plus bonus income with one stall currently rented at $120/month. With ample visitor parking and an executive-style layout, this home is truly one of a kind. Don’t miss your chance to own this gorgeous, spacious, and unique condo—perfect for professionals, small families, or investors! (id:46923)
Real Broker
503 199 St Nw
Edmonton, Alberta
One of a kind property with DIRECT access to the North Saskatchewan River. This 33.54 Acre parcel of land is located along 199 St & just north of 9 Ave (directly across the River from Windermere Country Club). Perfect for those looking for a secluded setting yet within minutes to amenities in Edmonton & close to current & future developments. The majority of the land is treed & includes many trails. This rare opportunity allows you to build your dream home with a million dollar view. Zoned single-family. Potential for subdividing. Don't let this opportunity pass you by. (id:46923)
The Agency North Central Alberta
RE/MAX Elite
17044 43 St Nw
Edmonton, Alberta
LOCATION LOCATION! BACKING WALKING TRAILS! Welcome to this beautifully maintained 2-storey home in the sought-after community of Cy Becker! Situated on a premium lot backing onto scenic walking trails, this home offers the perfect blend of nature and convenience. Enjoy quick access to Manning Town Centre, schools, shopping, parks, and the Anthony Henday — all just minutes away! Step inside to discover a spacious open-concept layout featuring a large living room, bright kitchen with pantry, dedicated dining area & 2pc. Upstairs, you'll find 3 generously sized bedrooms including a luxurious primary suite w/ walk-in closets & a private ensuite! A huge bonus room offers added flexibility for a media room or home office. The home also includes 2.5 bathrooms, upper floor laundry, and a double attached garage! The basement is framed and ready for your finishing touch. Whether you’re entertaining or enjoying a quiet night in, this home delivers comfort, functionality, and unbeatable location. Don’t miss out! (id:46923)
Maxwell Polaris
#446 6079 Maynard Wy Nw
Edmonton, Alberta
Stunning TOP FLOOR, SOUTHWEST FACING, 2 bedroom, 2 bathroom suite in the beautiful, well-managed Waterstone! 10” ceilings!! This stunning unit boasts a fantastic open layout, perfect for entertaining. The kitchen is complete with plenty of cabinet space, granite counters, stainless steel appliances, a large island with extra seating. The primary retreat features dual closets, walk-thru to the 5pc ensuite with tub and separate glass shower. To complete this unit is another 4 pc bath, large second bedroom, laundry room, natural gas BBQ hookup, Central Air Conditioning and 2 TITLED Underground Parking stalls & large storage.Notable upgrades: All cabinets re faced (painted), brand new luxury vinyl plank flooring, new upgraded lights, entire unit re painted. Unit is close to elevator making it readily assessable. Waterstone is an upscale, well managed complex with fantastic building amenities including Social Room, Gym and Guest Suite.Situated on a network of walking paths in the beautiful Mactaggert Sanctuary (id:46923)
RE/MAX Excellence
11704 88 St Nw
Edmonton, Alberta
Fire Damage! Lot Value Only! Property is as is/where is! No Warranties! Zoned RF3 for infill development; build 2 skinny houses, a 4 plex or 8 plex! (id:46923)
Now Real Estate Group
#7208 7327 South Terwillegar Dr Nw
Edmonton, Alberta
Welcome to this beautifully maintained 2 bedroom, 2 bathroom condo featuring stylish newer vinyl plank flooring and a convenient in-suite washer and dryer. This southwest-facing corner unit offers an abundance of natural light throughout the day, creating a warm and inviting atmosphere.Enjoy the ease of 2 titled parking stalls, and a prime location just steps from shopping, groceries, and public transportation. Whether you’re a first-time buyer, downsizer, or investor, this home combines comfort and convenience in one fantastic package! (id:46923)
Royal LePage Prestige Realty
#36 150 Edwards Dr Sw
Edmonton, Alberta
Welcome Home! This bright and well-maintained upper-floor end-unit condo offers 2 bedrooms and 1 bathroom. It is an ideal choice for first-time buyers or savvy investors. Enjoy low condo fees that include heat and water, plus a pet-friendly policy. Step into the open-concept living space featuring a functional kitchen with generous counter space and a corner pantry, all flowing seamlessly into the living and dining areas. Relax on your private balcony with views of peaceful green space — a perfect spot for morning coffee or summer evenings.The spacious primary bedroom includes a walk-in closet, while the second bedroom is perfect for guests, a home office, or a hobby room. Additional highlights include in-suite laundry, extra storage, and a powered parking stall. Ideally located near Ellerslie Road, Anthony Henday, South Edmonton Common, parks, and schools. (id:46923)
Maxwell Devonshire Realty
2922 17a Avenue Nw
Edmonton, Alberta
Welcome to this beautifully maintained home in the sought-after community of Laurel, Edmonton! This thoughtfully designed property features 3 spacious bedrooms upstairs and 2 full bathrooms, including a primary ensuite. On the main floor, you’ll find an additional bedroom — perfect for guests, seniors, or a home office — along with a convenient half bath. The heart of the home is a gorgeous kitchen with modern finishes and a huge walk-in pantry that offers the option to be converted into a spice kitchen for added functionality. Enjoy privacy with no neighbours behind, and benefit from being just steps from a bus stop, schools, and shopping. The basement has a separate entrance and is fully developed with 2 bedrooms, a full bathroom, a kitchen, and an additional storage room—ideal for extended family or rental potential. Located close to all major amenities, with walking distance to Trails, Parks, Shopping center, Schools and easy access to major highways. A must-see property in a prime location! (id:46923)
Royal LePage Arteam Realty
15860 41 Av Sw
Edmonton, Alberta
This custom-built estate home in SW in Edmonton offers luxurious living on a sprawling 2-acre landscaped property. This total 4985 sq ft residence features five bedrooms, sunken living rooms, a built-in entertainment center, vaulted ceilings, and a striking two-sided fireplace with a floor-to-ceiling stone feature wall. The open-concept kitchen boasts a large granite island and an adjoining dining area with custom cabinetry. The master bedroom exudes elegance with its two-sided fireplace, walk-in closet, and steam shower. Additional amenities include a spacious finished walk out basement circular driveway leading to a fully finished four-car garage, RV parking, and the serenity of a covered deck overlooking the expansive yard. The area is experiencing substantial development. Investing in this property not only provides a luxurious lifestyle but also positions homeowners to benefit from the area’s ongoing growth and development. Home is on city water through the Co Op and septic is on tank and field. (id:46923)
Century 21 Masters
3203 9 St Nw
Edmonton, Alberta
This brand new, 2200 sqft home offers unparalleled modern luxury and comfort. Backing onto a Park! This home has 4 bedrooms and 3 full baths. Step inside and be greeted by upgraded spindle railings and luxurious vinyl plank flooring that flows seamlessly throughout the house. Custom gloss cabinetry provides both style and ample storage. The gourmet Spice Kitchen is a chef's delight, complemented by a main floor bedroom and full bathroom for added convenience. The open-to-below design with a custom accent wall and a mounted electric fireplace creates a cozy ambiance. With a separate entry to the basement, the possibilities for customization are endless. Outside, the large backyard offers plenty of space for outdoor enjoyment and entertainment. (id:46923)
Royal LePage Arteam Realty
324 27 St Sw
Edmonton, Alberta
The Durnin quick-possession home at 324 27 St SW in Alces offers 2,029sqft with 4 bedrooms, 3 bathrooms, and an attached garage with side entrance. The open-concept main floor connects a chef-inspired kitchen—featuring a central island, full-height cabinetry, and stainless-steel appliances—to the dining and living areas, creating a bright, welcoming space perfect for entertaining or family life. Upstairs, the primary bedroom includes a walk-in closet and ensuite, while three additional bedrooms and a full bathroom provide family-friendly comfort. Built-green with energy-efficient systems and quality finishes, this San Rufo home is move-in ready and backed by a full warranty. Immediate possession is available. Photos are representative. This Durnin model blends modern design, sustainable features, and turn-key convenience in the Alces community. (id:46923)
Bode
#6 710 Mattson Dr Sw
Edmonton, Alberta
Welcome to The Rise at Mattson, Parkwood's latest multi-family project! These attached-garage townhomes offer farmhouse vibes with a modern twist in Southeast Edmonton's highly sought-after Mattson community. Unit 6 is an interior unit as part of a fourplex, featuring our double-attached garage model, the Equinox, which includes 1,623 square feet of living space with an option to develop the basement. Please note this is an interior unit. EQUINOX FEATURES: Coastal Contemporary Exterior Gorgeous Galley Kitchen Cozy Dining Nook + Living Room Spacious Loft + 3 Bedrooms Upstairs 3-piece Primary Ensuite + Walk-in Closet Photos are representative. (id:46923)
Bode
#121 10535 122 St Nw
Edmonton, Alberta
This main floor 1-bedroom unit in Park Place Oliver (Westmount) offers a bright, open layout that’s perfect for entertaining. The kitchen features plenty of cabinet and counter space along with a cozy breakfast nook. The living room leads to an east-facing patio, ideal for morning coffee. The bedroom is spacious with ample closet storage, and there’s a 4-piece bathroom just down the hall. You'll also find a convenient in-suite laundry and storage room. One powered parking stall is included. This well-managed building is close to downtown, Grant MacEwan, transit, shopping, and more. Perfect for students, investors, or first-time buyers. (id:46923)
Maxwell Progressive
108 Phillips Row Ro Nw
Edmonton, Alberta
Custom-Built Executive 2 STOREY Masterpiece in Potter Greens. Offers elegance, and magnificent living spaces. Main Floor has Soaring Vaulted Ceilings, Large living space with its warm open floor plan is imbued with natural light. The Chef’s kitchen is outstanding from every angle, showcases tasteful finishes such as quartz counters, custom cabinetry, Huge island, Stainless Steel Appliance’s and a Den. At the rear of the home overlooking the well landscaped yard. Upper Level Feature’s 3 Large Bedrooms and Two Full Bathrooms. The Master retreat showcases a luxurious 5 piece ensuite, soaker tub, & walk-in closet. The Fully Finished Basement Boasts High Ceiling’s, Large Living Room, Theatre Room, 2 Bedroom, Gym, Full Bathroom. You'll Love This Home! (id:46923)
RE/MAX Excellence
48 Steele Cr Nw
Edmonton, Alberta
Welcome to 48 Steele Crescent, a 5 bed, 2 bath home in the community of York. She is a charming home on a spacious lot in a great community — With a walking path right next to you & back alley access this property offers tons of potential with a detached garage and room to make it your own. With a little TLC, and some updates, it could truly shine! How water tank was upgraded in 2023, bay windows are new, and the house has central air conditioning. This property is a fantastic opportunity to build value in a desirable neighbourhood! (id:46923)
Exp Realty
21229 131a Av Nw
Edmonton, Alberta
NO CONDO FEES and AMAZING VALUE! You read that right welcome to this brand new townhouse unit the “Bryce” Built by the award winning builder Pacesetter homes and is located in one of North West Edmonton's nicest communities of Trumpeter at Big Lake. With over 1400 square Feet, this opportunity is perfect for a young family or young couple. Your main floor as you enter has a flex room/ Bedroom that is next to the entrance from the garage with a 3 piece bath. The second level has a beautiful kitchen with upgraded cabinets, upgraded counter tops and a tile back splash with upgraded luxury Vinyl plank flooring throughout the great room. The upper level has 3 bedrooms and 2 bathrooms. This home also comes completed with front and back landscaping and a attached garage. *** Photo used is of an artist rendering , home is under construction and will be complete by February 20 2026 colors may vary *** (id:46923)
Royal LePage Arteam Realty
21309 131a Av Nw
Edmonton, Alberta
NO CONDO FEES and AMAZING VALUE! You read that right welcome to this brand new townhouse unit the “Bryce” Built by the award winning builder Pacesetter homes and is located in one of North West Edmonton's nicest communities of Trumpeter at Big Lake. With over 1400 square Feet, this opportunity is perfect for a young family or young couple. Your main floor as you enter has a flex room/ Bedroom that is next to the entrance from the garage with a 3 piece bath. The second level has a beautiful kitchen with upgraded cabinets, upgraded counter tops and a tile back splash with upgraded luxury Vinyl plank flooring throughout the great room. The upper level has 3 bedrooms and 2 bathrooms. This home also comes completed with front and back landscaping and a attached garage. *** Photo used is of an artist rendering , home is under construction and will be complete by February 20 2026 colors may vary *** (id:46923)
Royal LePage Arteam Realty
#105 2612 109 St Nw
Edmonton, Alberta
MODERN LUXURY 2 BED 2 BATH CONDO WITH 2 TITLED UNDERGROUND PARKING STALLS & TITLED STORAGE UNIT! STEPS TO CENTURY PARK LRT! This upgraded main floor unit boasts massive windows, loads of natural light, gas range, granite counter tops, stainless steel appliances, modern finishes, open concept, 9 ft ceilings, 2 large bedrooms, 2 full bathrooms (including a 5pc spa like ensuite with soaker tub), in-suite laundry, AND AN OVER 900SQFT PATIO! This is truly a one of a kind unit! It's not often you can grow a garden, entertain, and bbq on the patio of your very own condo! This is a solid CONCRETE CONSTRUCTION building that has many amenities including an exercise room! This LOCATION is perfect unit for easy access to all amenities and easy commute to downtown, U of A or any of the LRT stops! ALL UTILITIES, INTERNET and AMENITIES INCLUDED WITHIN THE CONDO FEE! (id:46923)
Maxwell Progressive
21305 131a Av Nw
Edmonton, Alberta
Welcome to this brand new half duplex the “Reimer II” Built by the award winning builder Pacesetter homes and is located in one of Edmonton's nicest north west communities of Trumpeter. With over 1180+ square Feet, this opportunity is perfect for a young family or young couple. Your main floor as you enter has a flex room/ Bedroom that is next to the entrance from the garage with a 3 piece bath. The second level has a beautiful kitchen with upgraded cabinets, upgraded counter tops and a tile back splash with upgraded luxury Vinyl plank flooring throughout the great room. The upper level has 2 bedrooms and 2 bathrooms. This home also comes completed with a single over sized attached garage. *** Photo used is of an artist rendering , home is under construction and will be complete by end of February of 2026 *** (id:46923)
Royal LePage Arteam Realty
11022 106 Av Nw
Edmonton, Alberta
This precious opportunity presents itself as a Pure Gold / Vacant Lot for you to build / develop, as per your aspirations. It is 2 Blocks staraight North of the Grant Mcewen University and 5 Blocks North of Bustling Downtown Edmonton. There are unlimited oppotunities for what you can do with this VAC LOT as it is surrounded by Residential apartments,Commercial establishments and some light Industial activities. Many amenities such as Shopping dowwntown, eateries,LRT, ETS,Schools Public/Catholic.and recreational that downtown Edmonton offers,including the location being at walking distance. Priced right at $229,000 (id:46923)
RE/MAX River City
2612 Adam Co Sw
Edmonton, Alberta
Visit the Listing Brokerage (and/or listing REALTOR®) website to obtain additional information. Beautiful Family Home in Allard’s Quiet Cul-de-Sac! Nestled in the desirable southwest community of Allard, this immaculate home offers comfort, space, and privacy in a peaceful setting. From the curb appeal to its modern design, you’ll enjoy a bright open-concept layout with 9’ ceilings, large windows, quartz countertops, stainless steel appliances, and a walk-through pantry that connects to the mudroom and garage. Upstairs features generous bedrooms, a bonus room for family time, and a luxurious primary bedroom with walk-in closet and 5-piece ensuite. The landscaped backyard is perfect for outdoor gatherings or quiet evenings, while the cul-de-sac location ensures minimal traffic. Close to Dr. Lila Fahlman School, shopping, and major routes like Anthony Henday and Calgary Trail, this home offers a rare blend of style, location, and community appeal. (id:46923)
Honestdoor Inc
#504 7463 May Cm Nw
Edmonton, Alberta
Welcome to Edge at Larch Park. This pet friendly, amenity rich complex has it all. including a pet spa, games room, gym, yoga studio & more. The bright vaulted lobby welcomes you in, while you gaze through the windows into the massive owners lounge and chefs kitchen. Up the elevator, to the 5th floor, past the first of 2 guest suites you reach 504. Walking in, you will appreciate everything in this bungalow sized, 2 bed, 2 bath, open concept design. From the luxury vinyl plank floors to the quartz counters, no detail was overlooked. The kitchen features a larger island, custom cabinets and classy open shelving. The large dining room & living room, perfect space for all your gatherings, leads you to the deck with ravine & downtown views. The primary bedroom, with attached ensuite and walk in closet give you all the luxuries you have been waiting for. A second bedroom & laundry room complete this unit. Also included are a storage cage & 2 parking stalls (1 underground). It's Time to Move Right in!! (id:46923)
Maxwell Progressive






