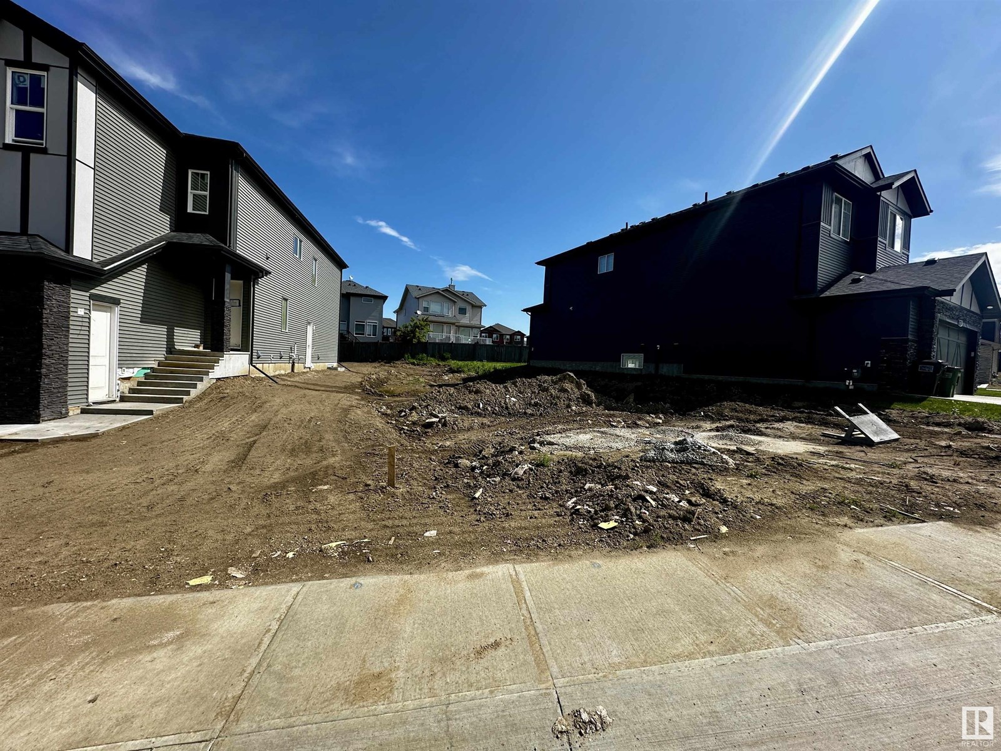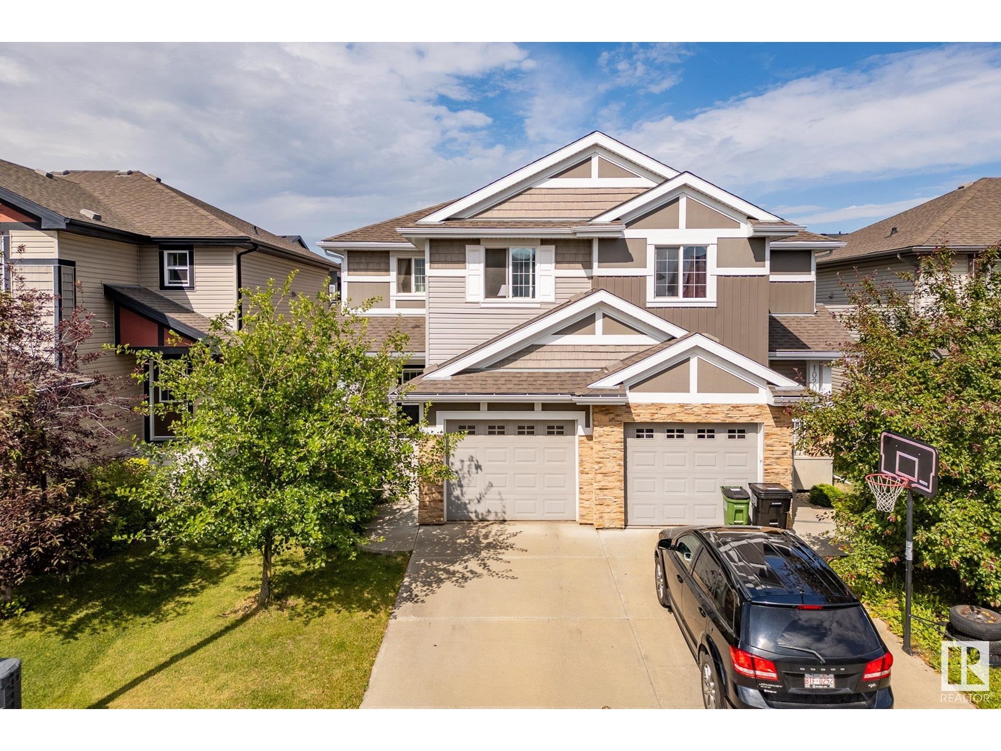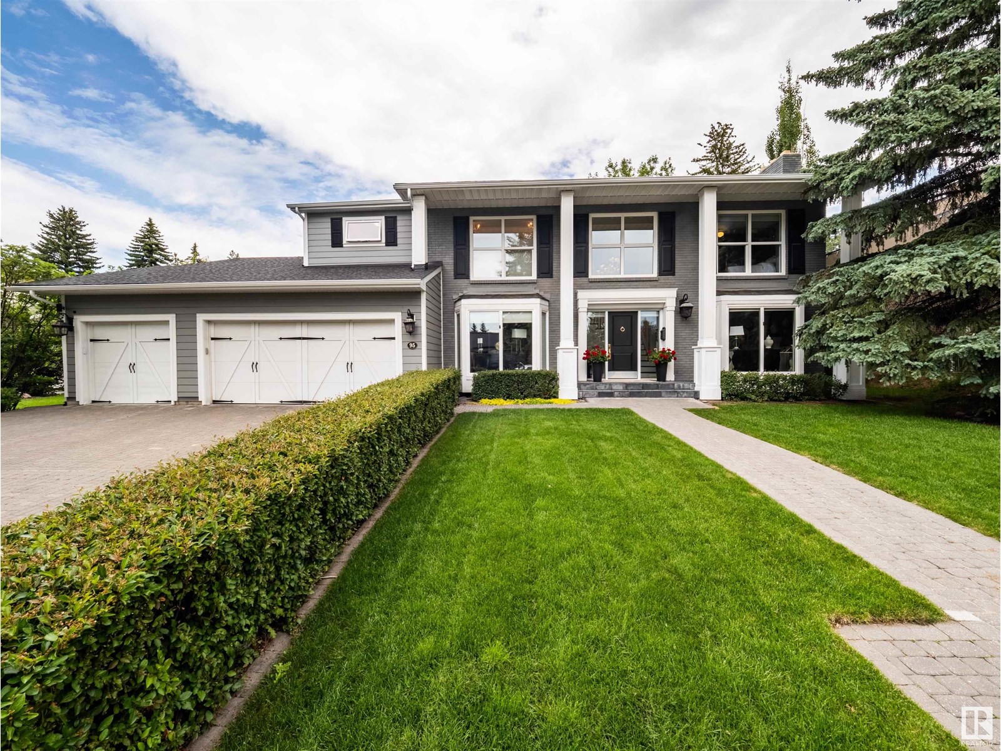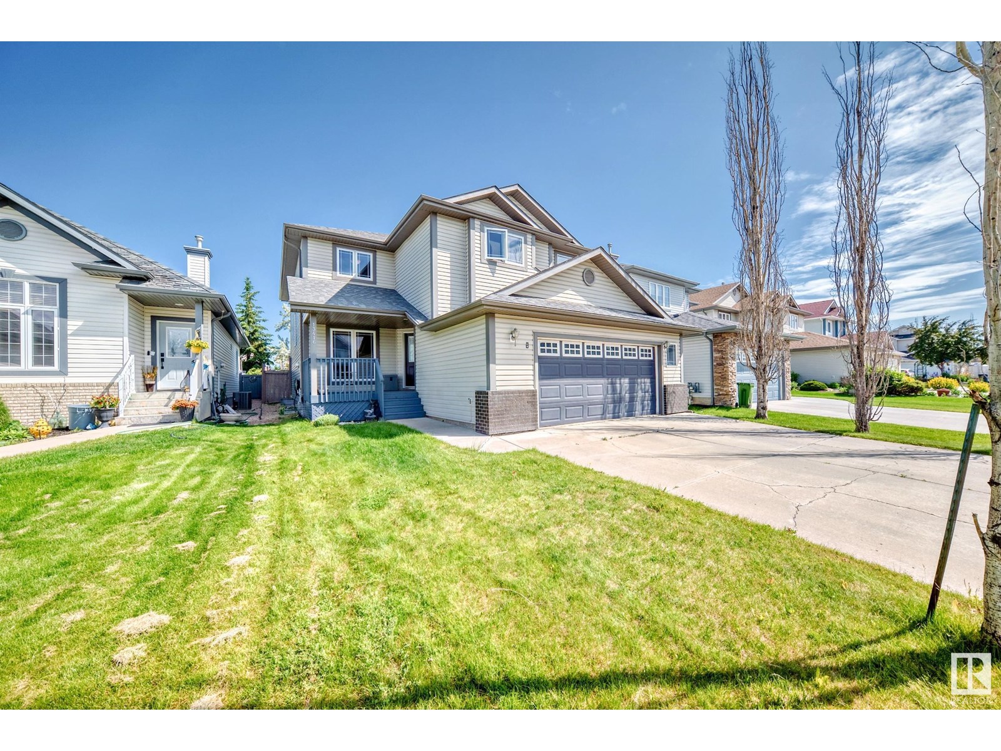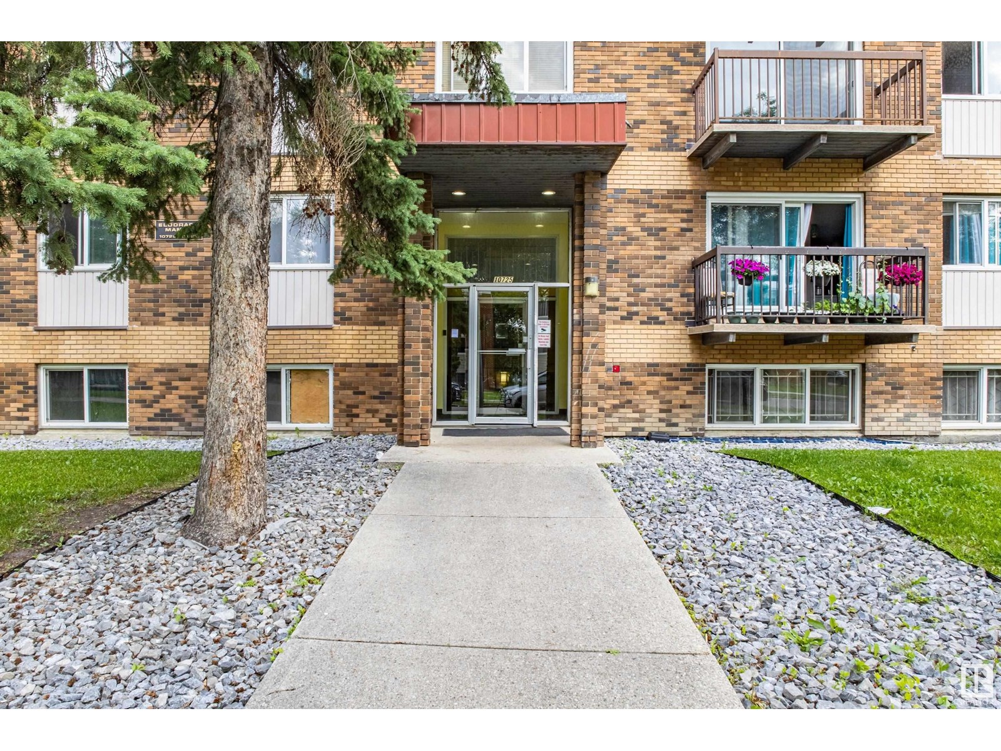Property Results - On the Ball Real Estate
1140 Gyrfalcon Cr Nw
Edmonton, Alberta
ATTENTION BUILDERS !!! Great development opportunity to build your dream or spec home in picturesque Hawks Ridge. Close to shopping, Lois Hole Provincial Park, St. Albert and all of its amenities, and 105 acre natural area full of mature trees, trails/bike paths, preserved wetlands and scenic ponds just outside your door. Live close to nature while taking advantage of city living. Quick access to major traffic arteries such as the Anthony Henday and Yellowhead Trail making your daily commute a breeze. Lot is a 26 pocket however can get more width depending on how far back into the lot is developed as it narrows to the rear. (id:46923)
Sable Realty
#319 8730 82 Av Nw
Edmonton, Alberta
Welcome to this wonderful 2 bedroom + 2 bathroom condo located in Bonnie Doon. Immediately you will notice the wide open living area which brings in tons of natural light. There is ample space for a kitchen, dining room, living room, and/or office in this main living area alone! Enjoy your own personal walk-in closet that leads to a 4pc bathroom off the spacious primary bedroom. This unit also has an additional bedroom and bathroom, in-suite laundry, A/C, and a south-facing private patio to watch the beautiful trees in bloom on those warm sunny days. Plus, this unit has an assigned heated underground parking stall. This condo is near Mill Creek Ravine, Boonie Doon Shopping Centre, LRT, and all the stores, restaurants, and entertainment on Whyte Ave. (id:46923)
RE/MAX Real Estate
5634 175a Av Nw
Edmonton, Alberta
Located in the family-friendly community of McConachie, this beautifully appointed 2-storey home offers style, space & thoughtful design throughout. The main floor features hardwood flooring, a cozy gas fireplace, a spacious dining area, & a cook’s dream kitchen with rich dark cabinetry, granite countertops throughout, a striking white island with built-in wine fridge, large pantry, stainless steel appliances including a gas cooktop, & a backsplash that adds a sophisticated touch. Upstairs, enjoy a functional layout with a generous family room, full bath, laundry room, home office, & three spacious bedrooms including a serene primary suite with large windows, custom walk-in closet & a spa-like ensuite with soaker tub & separate shower. The fully finished basement extends your living space with a sprawling rec room, fourth bedroom, full bath & abundant storage. Surrounded by parks, walking trails, lakes, shopping, schools & quick access to Anthony Henday, this home delivers everyday comfort & convenience. (id:46923)
Real Broker
11445 101 St. Nw
Edmonton, Alberta
Attention first time home buyers with 5% GST rebate program and investors (4 total unit)!! welcome to Brand new 2024 built half of a DUPLEX WITH BASEMENT SUITE located in spruce avenue. this duplex built by one of Edmonton's elite infill builders. Above grade each features 3 bed & 2.5 bath. Basement is a 1 bed 1 bath Legal Suite. Walking distance to all the amenities, public transit, parks, swimming. Minutes to downtown including schools, Roger place , Royal Alexandra Hospital & Glenrose (id:46923)
Maxwell Polaris
11443 101 St Nw
Edmonton, Alberta
Attention first time home buyers with 5% GST rebate program and investors (4 total unit)!! welcome to Brand new 2024 built half of a DUPLEX WITH BASEMENT SUITE located in spruce avenue. this duplex built by one of Edmonton's elite infill builders. Above grade each features 3 bed & 2.5 bath. Basement is a 1 bed 1 bath Legal Suite. Walking distance to all the amenities, public transit, parks, swimming. Minutes to downtown including schools, Roger place , Royal Alexandra Hospital & Glenrose . (id:46923)
Maxwell Polaris
#4 171 Brintnell Bv Nw
Edmonton, Alberta
Welcome to this beautifully updated townhouse in Brintnell featuring dual primary bedrooms with walk-in closets and a shared Jack & Jill ensuite. With two additional half baths—one on the main floor and one in the fully finished basement—this home offers smart, functional living. The bright kitchen boasts updated cabinet doors, new countertops, and appliances just 1–3 years old. Fresh carpet has been added to the stairs and bedrooms, and the hot water tank is approx. 2 years old. The spacious basement includes a large family room, perfect for movie nights or a playroom. Enjoy the convenience of a single attached garage and the peace of mind of a well-managed complex. Located across from a fantastic spray park and playground—ideal for kids—and with easy access to Anthony Henday Drive, this home has everything you need. Note - some photos have been virtually staged. This home is move-in ready and waiting for you! (id:46923)
Maxwell Challenge Realty
#204 7825 159 St Nw
Edmonton, Alberta
This 2nd floor condo will blow you away! Located in sought-after Patricia Heights, this 2 bedroom (plus den), 1.5 bathroom, incredibly unique 2 story walk up is bright, open and will feel like a rarity from the moment you pass through the front door. All the living spaces and rooms are oversized (the secondary bedroom boasts a connected dressing room/nursery or den/office that also extends to a massive walk in closet creating versatility not normally found in a unit this size.) Overall highlights are inclusive of an abundance of storage in addition to a balcony that runs the length of the unit, just off the dinette, with a glorious view of the pocket park! This unit screams value and the location is exceptional. Close to the upcoming Meadowlark LRT, 15 minute ride to U of A, direct central access to downtown without taking freeway and a hop, skip and jump to WEM! All this and in a neighborhood with the best river valley trail access in the city! - Don't miss out! (id:46923)
RE/MAX Excellence
3011 Montrose Bv
Beaumont, Alberta
This SHOWSTOPPING 5-bed, 4 bath home is truly one of a kind. Set on a massive lot backing onto a greenspace. Featuring a heated oversized triple garage with a tandem 4th bay, epoxy floors, and drains—ideal for car lovers or hobbyists. Inside, high-end finishes, a chef’s kitchen with premium appliances, including a built-in Miele coffee machine, granite, and walk-through pantry. The layout flows into spacious living and dining areas, with a mudroom and main floor office for added function. Upstairs, a luxurious primary suite with spa ensuite w/steam shower, walk-in closet and integrated laundry, bonus room, 3 more bedrooms and 2nd full bath. The finished walkout basement includes a wet bar, theatre room, rec area, 5th bedroom, 4th bath and entertaining space. The breathtaking yard features professional landscaping and an unmatched view. This move-in ready home blends luxury and comfort! A/C, Sonos sound in and outside, hot tub wiring, Gemstone lighting! Truly one of the most impressive homes in Beaumont! (id:46923)
RE/MAX Elite
#30 6835 Speaker Vista Nw
Edmonton, Alberta
Step into this beautifully updated two-storey home, freshly painted and move-in ready in one of the area’s most sought-after neighbourhoods. The bright, open-concept main floor features modern neutral tones, a spacious kitchen with abundant cabinetry and quartz counters, and a cozy living room anchored by a tiled, gas fireplace. Seamless indoor-outdoor flow leads you to a private deck overlooking a fully fenced yard—perfect for summer barbecues and safe play. Upstairs, three generous bedrooms share a four-piece bath, while the spacious master suite delights with its own four-piece ensuite. A versatile bonus area provides extra room for a TV lounge, play zone, or home office. The fully finished, permitted basement adds a fourth bedroom or recreational living room, full bath and laundry. Plus a double attached garage offers convenience and storage. Just minutes from shopping, top schools, the Terwillegar Rec Centre, and major transit routes! (id:46923)
Exp Realty
1022 162 St Sw
Edmonton, Alberta
This beautifully upgraded 3-bedroom, 2.5-bath half-duplex offers the perfect blend of comfort and convenience in one of Edmonton's most desirable neighbourhoods. Thoughtfully designed and move-in ready, this home features full landscaping, a fenced yard. Inside, enjoy a bright and open layout with modern finishes throughout. The kitchen is equipped with stainless steel appliances, while the home boasts. Perfectly located with quick access to Anthony Henday and close to shopping, schools, parks, and all major amenities—this is the ideal home for families, professionals, or investors. Don’t miss your chance to own in this thriving community! (id:46923)
RE/MAX River City
#202 8814 95 Av Nw
Edmonton, Alberta
Strathearn Condo, PERFECT location close to the Edmonton Ski Club, LRT outside your front door, RIVER VALLEY is mere blocks away and the French Quarter is yours to enjoy in neighboring Bonnie Doon! 2nd floor unit with a preferable SOUTH facing VIEW; balconies, roof and some upgrading to the boiler were recently redone. Inside has a GREAT FLOOR PLAN with a large entry hall leading to a sizeable in-suite STORAGE ROOM. A full 4 piece bath services guests and occupants. Cook in the GALLEY kitchen, an AMPLE DINING ROOM is found steps away with a LARGE window to bring in the NATURAL light. Watch movies or entertain in the living room with access to the COVERED DECK, overlooking mature shade trees with a view towards a School yard across the street. Relax in the Primary bedroom, it is large and inviting. HARD SURFACE flooring is found throughout. Incredible VALUE in one of Edmonton's most DESIRABLE neighborhoods! (id:46923)
RE/MAX River City
3722 9 St Nw
Edmonton, Alberta
Welcome to a beautiful 3-bedroom, 2.5-bath home in the highly desirable community of Maple Crest. Step into the Bright Entrance to enjoy the open concept layout. This 1330 sqft 2012 built house is a must see The kitchen features granite counter tops, espresso cabinets with modern back splash and SS appliances. The rest of the main floor also has a living room (with a fireplace) a dining area, and a half bathroom. Upstairs features a full 4pc bath, 2 bedrooms and a large master bedroom with a generous walk in closet and a 4pc ensuite. The basement is partially finished and features a rec room with a bar! Outside there is a professionally built deck and yard, big enough to enjoy planting a garden or flowers. This is located on a quiet street, is near shopping, and has quick access to the Henday and Whitemud. A perfect blend of comfort, space, and location DONT MISS THIS OPPORTUNITY AT THIS PRICE! (id:46923)
Homes & Gardens Real Estate Limited
#57 2215 24 St Nw
Edmonton, Alberta
LISTED AT UNBEATABLE PRICE-Welcome to a beautifully designed 3-storey townhome offering over 1,470 sq ft of above-grade living space, combining comfort, functionality, and style in the heart of Edmonton’s vibrant Laurel community. Upon entry, you’re greeted by a spacious foyer and a versatile unfinished space perfect for a home gym, office, or storage, alongside a dedicated utility room. Upstairs on the main level, enjoy open-concept living with a generous living room (199 sq ft) filled with natural light, a stylish kitchen (134 sq ft) featuring ample cabinetry and prep space, and an adjoining dining area (98 sq ft) – ideal for entertaining. A 2-piece powder room and in-suite laundry add everyday convenience. The top floor hosts three well-proportioned bedrooms, including a primary suite (139 sq ft) with a private 3-piece ensuite and walk-in closet, plus two additional bedrooms and a 4-piece main bath—perfect for families or guests. This home features modern design, thoughtful layout, and is steps away (id:46923)
Nationwide Realty Corp
631 36 St Sw
Edmonton, Alberta
Prepare to be impressed when you walk into this Jayman built Sonata model home! Immediately you'll notice the SOARING CEILINGS - ALMOST 12' TALL! The living space feels huge and there is cozy bench seating in front of your wall of windows! The kitchen boasts bright white cabinets and stainless appliances, while the dining area has a feature wall, modern lighting, and stylish railing. Upstairs the primary suite has a walk-in closet and 4-pc ensuite bath. Two more bedrooms, a full 4-pc bath, and upper level laundry complete this floor. TALL CEILINGS IN THE BASEMENT TOO?? Yep! This partly finished basement has the perfect rec area or theatre space! This home has curb appeal, air conditioning, is roughed in for solar, has a wonderful back deck w/ pergola, and a garage pad for parking! The Hills at Charlesworth is an INCREDIBLE COMMUNITY close to several amenities! Check out the sustainability plaza w/ community garden, skating ice ribbon, solar powered playground, nature area, walking paths, pond, and more! (id:46923)
Schmidt Realty Group Inc
19131 29 Av Nw
Edmonton, Alberta
Welcome to The Uplands at Riverview! This exceptional 2-storey home with POND VIEWS. Featuring a SEPARATE SIDE ENTRY, this home is perfect for future suite potential or multigenerational living. Designed with functionality and style, the main floor BOAST 9’ CELLINGS, elegant laminate flooring, and a bright open-concept layout. The chef-inspired kitchen includes QUARTZ COUNTERTOP, a large island, soft-close cabinetry, and a convenient walk-through pantry. The spacious living room is filled with natural light and highlighted by a sleek ELECTRIC FIREPLACE and stunning views of the pond. Upstairs, you'll find a generous BONUS ROOM and three spacious bedrooms, including the luxurious primary suite with a large WALK-IN CLOSET and a beautifully finished ensuite featuring dual sinks and a STANDING SHOWER. Enjoy morning coffee or evening sunsets with a view (id:46923)
Maxwell Devonshire Realty
#27 7289 South Terwillegar Dr Nw
Edmonton, Alberta
Welcome to this charming end-unit townhouse located in the sought-after South Terwillegar community—known for its excellent amenities and unbeatable convenience. This bright and spacious 3-bedroom, 2.5-bathroom townhome features a modern interior, north-south exposure, and extra side windows that bring in abundant natural light. The south-facing living room and primary bedroom overlook a serene green space, creating a peaceful and well-lit atmosphere throughout the day. Tucked away in a quiet spot within the complex, this home offers privacy while still being close to visitor parking and garbage disposal, making everyday living and entertaining friends a breeze. Families will love the proximity to the designated bilingual school (English/Mandarin), offering easy and convenient access to quality education just minutes away. Don’t miss this perfect blend of location, comfort, and lifestyle! (id:46923)
Initia Real Estate
21703 84 Av Nw
Edmonton, Alberta
2015 BUILT 2 STOREY WITH 3 SPACIOUS BEDROOMS, 2.5 BATHROOMS, DOUBLE ATTACHED GARAGE IN ROSENTHAL.....STAINLESS APPLIANCES INCLUDE A SAMSUNG SMART FRIDGE WITH BUILT-IN MONITOR AND SPEAKER, ELECTRIC STOVE, BUILT-IN DISHWASHER, WASHER & DRYER, UPGRADED HOOD FAN......GRANITE KITCHEN COUNTER TOPS .... KITCHEN BACK SPLASH.....FRESHLY PAINTED DECK, FULLY FENCED AND BEAUTIFULLY LANDSCAPED....MAIN FLOOR LAUNDRY.......PRIMARY BEDROOM HAS A WALK-IN CLOSET AND A 4 PC. ENSUITE BATH.....2 ADDITIONAL BEDROOMS AND ANOTHER 4 PC BATH COMPLETES THE UPPER LEVEL... NO CARPET ON THE ENTIRE HOUSE, VINYL PLANK AND CERAMIC TILE FLOORING.....BONUS...SOLAR PANELS JUST GOT INSTALLED OVER A YEAR AND A HALF AGO WORTH OVER $18,000 GIVES REDUCED ELECTRICITY BILLS, INCREASED PROPERTY VALUE AND LESS ENVIRONMENTAL FOOTPRINT........GREAT LOCATION....CLOSE TO ANTHONY HENDAY, WHITEMUD FREEWAY, MAJOR SHOPPING (COSTCO) AND RESTAURANTS.....HURRY, DON'T MISS THIS GREAT OPPORTUNITY!!! (id:46923)
Sterling Real Estate
1541 Siskin Link Li Nw
Edmonton, Alberta
Welcome to this brand new 1871 SQFT Chelsea II model by award winning builder Blackstone Homes in the upscale neighbourhood of Kinglet Garden. This home has won the best home with BILD in 2025. Upon entering, you will be welcomed by spacious bright foyer. The must have mudroom offering built ins and bench with walk through pantry leading to beautiful up to the ceiling kitchen with huge island. Great room offers 18 feet open to below ceiling with coffered & linear fireplace finished with beautiful tiles. Second floor offers 3 big size bedrooms, 2 baths, bonus room & laundry room. Master bedroom is huge with feature wall & beautiful spa like en-suite offering double sinks, shower & freestanding tub, huge WIC. Other features - Separate entrance, Wainscotting in foyer, 9' main/basement ceiling, MDF shelving, mudroom with built ins, upgraded flooring, black fixtures, upgraded quartz in kitchen/bathrooms, New Home Warranty. Great location- close to park, shopping & easy access to Anthony Henday/Yellowhead. (id:46923)
Century 21 Signature Realty
95 Fairway Dr Nw
Edmonton, Alberta
The epitome of French country chic. Beautifully renovated family home waiting for you to create amazing memories. From the grand entry, prepare to be impressed & ready for amazing entertaining. Cozy up by the wood-burning fireplace in the formal family room or the gas fireplace in the inviting family room. With incredible millwork and built-ins, the craftsmanship is exceptional. Situated on a huge lot on the Derrick Golf course, this home offers a private oasis brimming with charm. The inground watering system ensures lush greenery, while you enjoy the beauty of the surroundings from the three-season atrium or the family room with its gas fireplace. The heart of the home is a stunning kitchen with two dishwashers, a Sub-Zero fridge/freezer, a warming drawer, a gas range/oven, and an electric oven. The butler pantry/bar includes mini fridge & second fridge in a mudroom with ample storage. The primary suite has it all! Massive closet, steam shower, bidet and heated floors. So much to share -must see! (id:46923)
RE/MAX River City
13416 159 Av Nw
Edmonton, Alberta
Welcome to this beautifully maintained 2-storey home offering over 3,000 sq ft of total living space, nestled in the desirable community of Carlton. The main floor boasts an open-concept layout with gleaming hardwood and cozy carpeted areas. Enjoy relaxing in the inviting living room with a gas fireplace, or entertain in the large kitchen complete with an island, breakfast bar, and ample cabinetry. The dining room opens onto a deck that overlooks a lush, treed backyard—ideal for summer gatherings. A private main floor office adds versatility for remote work or study. Upstairs, you'll find newer carpets throughout, a bright bonus room, and 4 generous bedrooms. The primary suite features a walk-in closet and a 4-piece ensuite. The finished basement offers a spacious family room, 2 additional bedrooms. Additional highlights include a 22x24 attached garage, a new hot water tank, newer shingles, and fresh paint throughout. Located within walking distance to Carlton park and Elizabeth Finch K-9 school! (id:46923)
2% Realty Pro
2121 Austin Link Sw
Edmonton, Alberta
DESIGNED WITH DISTINCTION! UPGRADES GALORE! Stylish half duplex located in the heart of Ambleside close to shopping, amenities, restaurants & minutes to the Windermere Golf & Country Club. Contemporary kitchen boasts chic modern cabinetry spanning to the ceiling, stainless appliances including induction stove, peninsula w/seating & adjacent eating area w/TONS of natural light. Convenient two sided gas fireplace creates an ambient dining experience while offering a cozy atmosphere in the living room. Upstairs houses 3 bedrooms including a spacious master w/walk-in, built-in California closets & 4pce ensuite. Two additional bedrooms & 4pce main bath complete this level. Basement is finished w/spacious family room, WETBAR, workout/flex space & luxurious 3pce bath w/STEAM SHOWER. Featuring A/C, custom Hunter Douglas window coverings, speakers, built-in benches & desk area, double detached garage plus beautifully landscaped yard w/stone patio & colourful perennials. A place you will be proud to call home! (id:46923)
RE/MAX Excellence
1238 Watt Dr Sw
Edmonton, Alberta
Welcome to this exceptional former show home in the desirable Walker community! This stunning single-family detached home features a fully finished basement and numerous upgrades throughout. Enjoy the comfort of air conditioning and an in-built music system that extends throughout the house. The heated garage is perfect for those cold Edmonton winters. The main floor boasts a king-size bedroom with a full bathroom, offering convenience and luxury. The upper floor features three spacious bedrooms, 2.5 bathrooms, and a huge bonus room perfect for family entertainment. The extended driveway provides ample parking space for guests. The spice kitchen is ideal for culinary enthusiasts. Don't miss the opportunity to own this beautiful home! (id:46923)
Royal LePage Noralta Real Estate
#306 10725 111 St Nw
Edmonton, Alberta
Welcome to this spacious and affordable 2 bed/1 bath condo ideally located in Queen Mary Park & boasting just over 1000 SF! This well-kept 3rd floor unit offers a functional open layout with plenty of natural light, & newer renovated flooring. The kitchen features ample cabinetry & flows nicely into the dining area & cozy living room, which opens onto a private balcony — perfect for your morning coffee or evening wind-down. Both bedrooms are generously sized w/ great closet space, & the full 4-piece bathroom is clean & practical. Bonus vanity with sink in the bedroom adds extra utility & helps ease morning routines. The unit also includes an outdoor powered parking stall, & shared laundry is conveniently located on the same floor. Whether first-time buyer, investor, or looking to downsize, this unit offers excellent value in a great location. *Some photos are virtually staged*. Close to public transit, shopping, NAIT, MacEwan, & the Ice District — don’t miss out. (id:46923)
Sterling Real Estate
3627 Westcliff Wy Sw
Edmonton, Alberta
Look no further! Quality & Contemporary Style shows throughout this gorgeous ICONIC home that is ready for sale & is full of show home quality high-end finishing incl. a water feature wall. This 5144 sq ft (7144 sq ft total incl. basement) 2 storey offers 7 bedrooms + 7 fully loaded bathrooms. The main level features in floor heating, Great Room with 20 ft ceiling & Family Room with 11 ft ceiling & bedroom with full bath. The Kitchen has Sub Zero / Wolf appliances, coffee machine, a Huge Spice Kitchen. The 2nd floor has 4 bdrms, all with their own bathrooms & walk-in closets, incl. 2 primary bdrms that are tastefully done with Ensuites that meet all your needs. Plus a huge bonus room. BSMNT is fully finished with LUXURIOUS in floor heating & offers a WINE room, 2 bdrms (1 with full ensuite), SAUNA bathroom, WET BAR, Theatre room, exercise room and rec room. Fully landscaped & close to park. O/S triple garage, exposed aggregate driveway, huge back deck, water fountain & much more. MOVE IN Ready! (id:46923)
Royal LePage Noralta Real Estate

