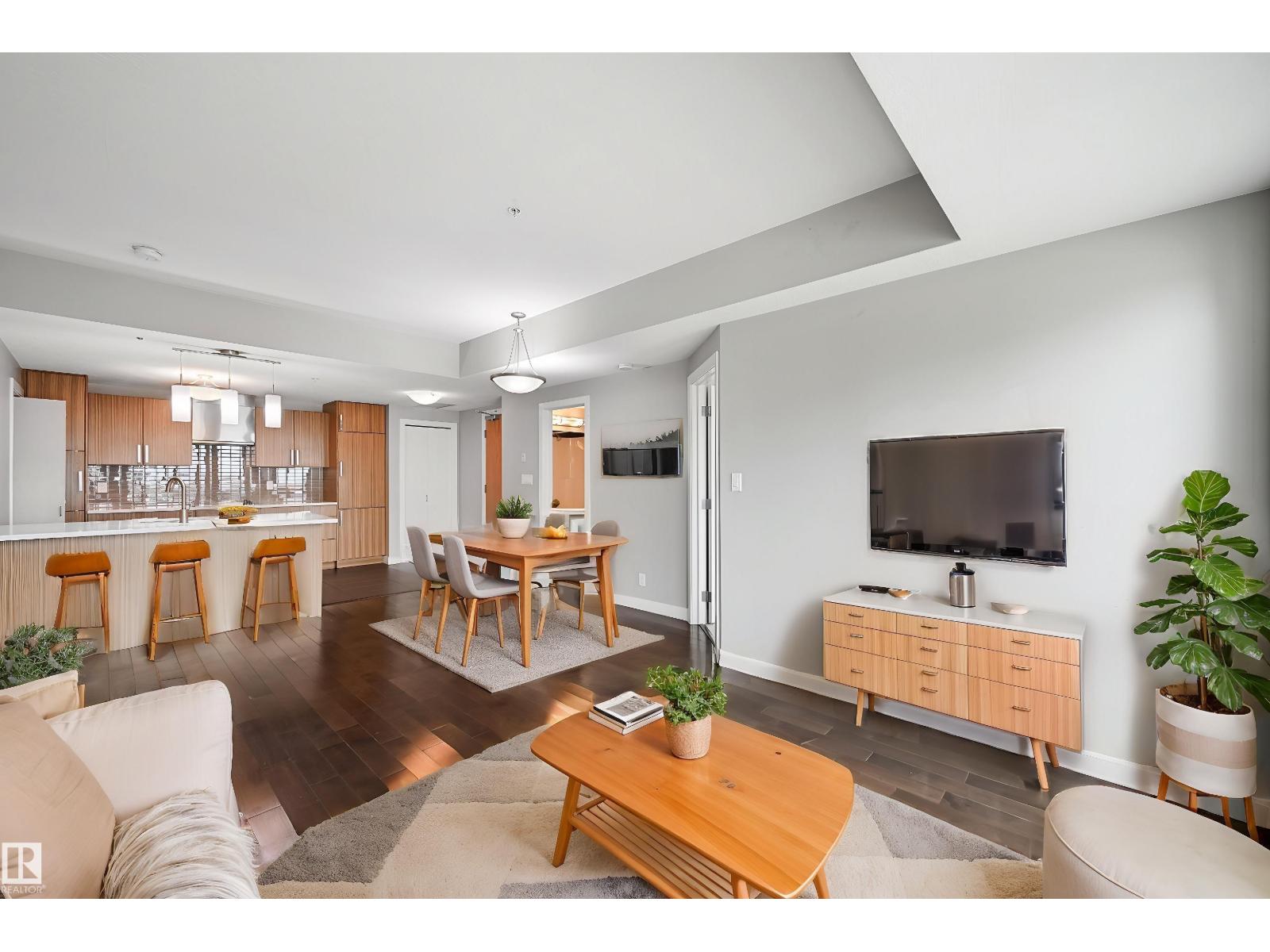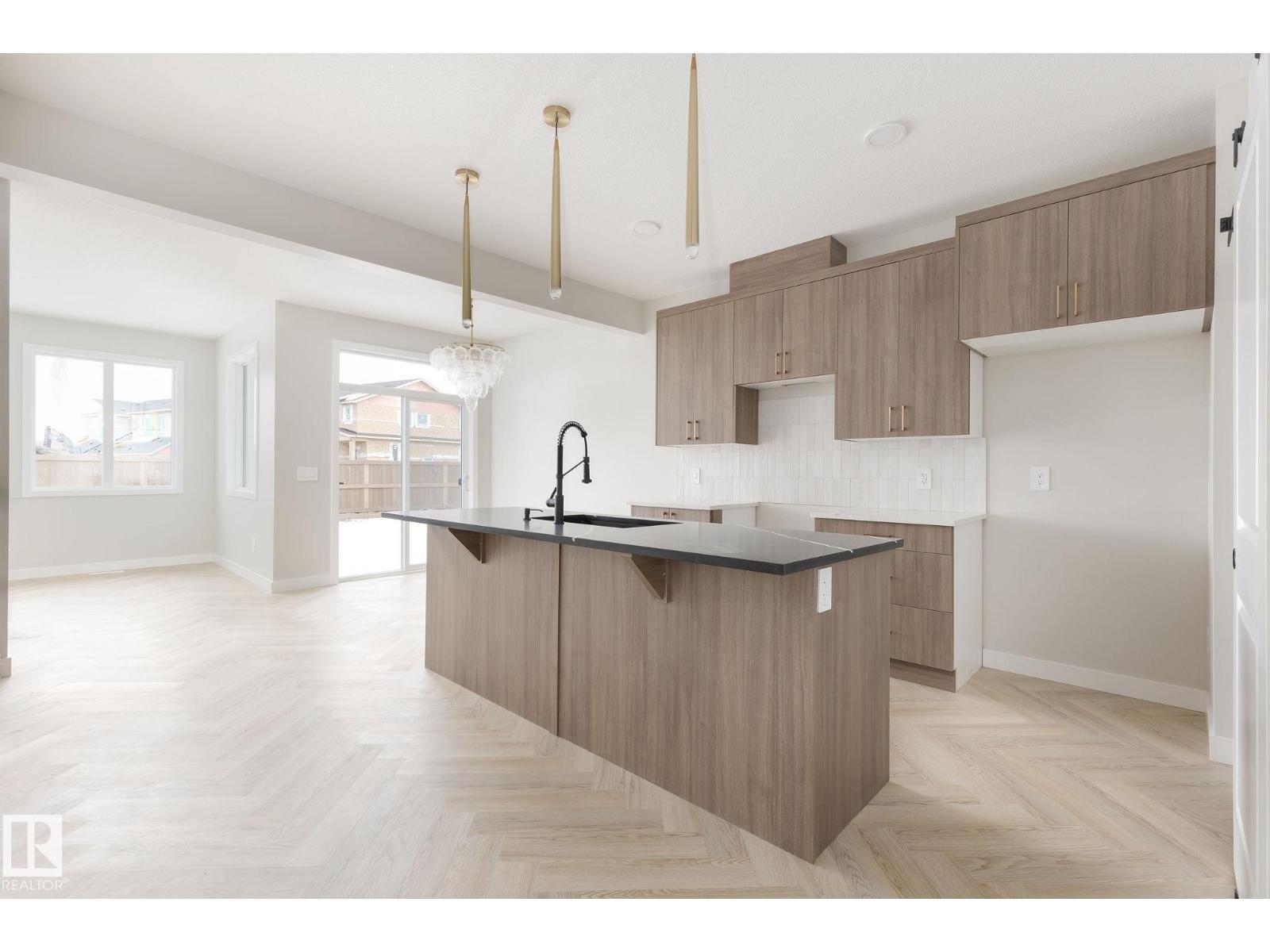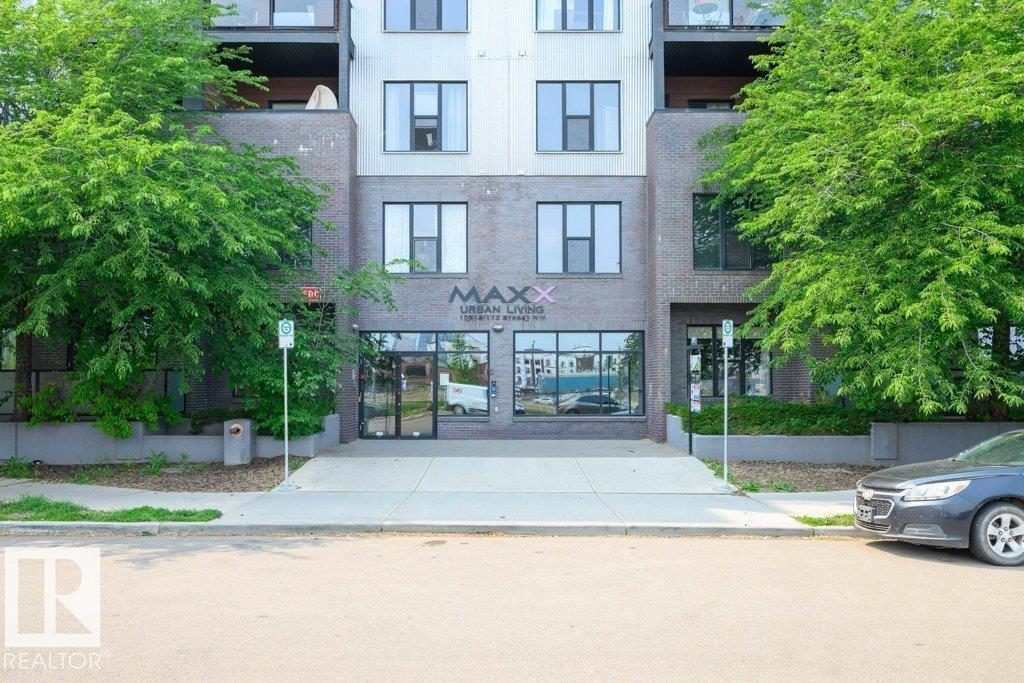Property Results - On the Ball Real Estate
117 West View Cr Nw
Edmonton, Alberta
Completly Updated / Renovated , Fully Fenced , Beautiful Three Bedroom Home (Converted to Two Bedroom ) in Family & Pet Friendly Westview Village with huge playgrounds , Community Hall , Basketball Court , Ice Rink , and a Fitness Facility (free use included for park residents) . In 2014 the PEAKED METAL ROOF was added replacing the old one and , NEW SIDING , FACIA , SKIRTING and INSULATION were updated . ALL NEW VINYL WINDOWS also added . Inside the home the Renovations included NEW BATHROOM (CERAMIC TILED -TUB & SHOWER Walls) , & NEW KITCHEN . Both with updated plumbing . New Electrical complete with NEW PANEL & all lighting. Home has been drywalled with new interior insulation , including the ceilings & NEW LAMINATE & Lino Flooring . All permits were pulled and available for buyer . Pride of Ownership shows with every step . (id:46923)
RE/MAX River City
13069 34 St Nw
Edmonton, Alberta
Welcome to an exceptional opportunity for home ownership in Belmont. This 3 bedroom/ 2 bathroom home offers a fantastic location that is close to everything you could hope for with shopping, fitness facilities and the River Valley nearby! As you pass through the entryway you're led into a bright, spacious, open-concept living/dining/kitchen space. The kitchen has been updated with plenty of cabinets and counter space for the chef of the family. Sliding doors open to a fully fenced yard that is begging to be turned into your private backyard oasis. Upstairs you'll find 3 large bedrooms and a nicely updated 4\pc bathroom. Additionally you'll be able to enjoy your morning coffee or evening cocktail on a spacious second floor outdoor patio. There is room to grow with a finished basement, large garage/driveway parking and for those hot Edmonton nights this unit has air conditioning. Don't sleep on this property as units in this sought-after complex never last. (id:46923)
Schmidt Realty Group Inc
#1007 10055 118 St Nw
Edmonton, Alberta
A MUST SEE! Welcome to the SERENITY. This bright 2 bedroom 2 bathroom home allows tons of natural light with floor to ceiling windows. High quality finishes throughout with quartz countertops & engineered hardwood flooring. This open concept living & dining area make this a great home to entertain & the chefs kitchen has an abundance of counter space, double SS sink, upgraded microwave hood fan, dishwasher, tile backsplash & newer stainless steel appliances. The primary bedroom has a 3 piece ensuite with a walk-in shower. The second bedroom has a walk through closet to the 4 piece bathroom. Other features include insuite laundry, A/C & gas BBQ outlet on deck & heated titled underground parking #125. Condo fees include all utilities, building maintenance, exterior insurance & professional management. Amazing location on Jasper Avenue close to restaurants, public transit, steps the Promenade & quick access to the river valley trails, Brewery District, Ice District & U of A. Move in ready! (id:46923)
RE/MAX Elite
3540 6 St Nw
Edmonton, Alberta
Welcome to your dream luxury home! This stunning 2900 sqft East facing Home offers 5 Bedrooms and 4 Full Baths, featuring an elegant spice kitchen perfect for all your cooking needs. The main floor boasts two spacious Living areas, along with a full bedroom and full bath for convenience. Upstairs, discover 4 additional Bedrooms, including 2 Master suites, each designed for comfort and sophistication. A versatile Bonus room and a spacious Laundry room to complete the upper floor. Upgraded finishing includes; upgraded lighting package, coffered ceilings, custom glass cabinets, stained railing, custom millwork, matte black fixtures throughout. The master ensuite comes with a free standing soaker tub, along side the standing glass shower. This home also had a separate entry to the basement, providing endless possibilities. Backing onto a trail, this property has an enormous backyard spanning over 90 ft in length. Enjoy additional privacy as to the right of the home, you have no neighbours, only green space. (id:46923)
Royal LePage Arteam Realty
11421 118 St Nw
Edmonton, Alberta
Discover the perfect family sanctuary nestled on a quiet cul-de-sac with NO REAR NEIGHBORS, where privacy meets convenience in Edmonton’s sought-after Prince Rupert community. This beautifully updated home offers everything a growing family needs, starting with a BRAND NEW ROOF for complete peace of mind and three flexible upstairs rooms perfect for bedrooms, nursery, home office, or playroom as your family evolves. The main floor features a large open seating area ideal for family gatherings and entertaining, while the updated master bathroom provides your personal retreat after busy family days. Step into your backyard oasis featuring a stunning pond feature that creates a magical space where children can explore nature and parents can unwind in tranquil privacy. The peaceful cul-de-sac setting means safe streets for kids to play, while the mature, tree-lined Prince Rupert neighborhood offers Airways Park with playgrounds, sports fields, and skating rink just minutes away. (id:46923)
Real Broker
1522 69 St Nw
Edmonton, Alberta
Move in ready! This bi-level townhouse features a TOTAL of 3 bedrooms and 1.5 bathrooms, boasting over 1,200 sqft of total living space. Beautiful main floor with 9 ft VAULTED CEILING living room, large picture window for an abundance of natural light, dining room with an opening in the kitchen for more of an open concept feel. Kitchen with newer countertops/backsplash, newer hardware, all stainless steel appliances and a side pantry with barn door. Renovated 2-piece powder room next to your primary bedroom or office, completes this floor. Fully finished basement with an additional two large bedrooms, a renovated 4-piece bathroom and laundry room. UPGRADES: hot water tank (2019), fridge (2025) and washer (2022). Out front you have a fully fenced yard, stone patio and steps to your assigned surface stall. Close proximity to Millwoods Town Centre, LRT, schools, parks, many amenities and Anthony Henday. (id:46923)
Schmidt Realty Group Inc
8626 77 St Nw
Edmonton, Alberta
Charming 2-Bedroom Bungalow with Loads of Potential in a Prime Location This 2-bedroom, 2-bathroom bungalow offers the perfect blend of opportunity and location. Nestled in a highly sought-after neighbourhood, this home is ideal for first-time buyers, handy individuals or investors looking to add value. Inside, you'll find a practical layout with two well-sized bedrooms, a spacious living area, and two full bathrooms — a rare find at this price point. While the home needs a bit of your touch, it boasts solid bones and endless potential to personalize or renovate. Outside, enjoy a generous yard, gas bbq hookup, large deck and a double detached garage, all within close proximity to schools, parks, shopping, and transit. Whether you're looking to renovate to create your dream home, or add to your investment portfolio, this property is a smart buy in an unbeatable location. Don't miss this opportunity — a little work will go a long way! (id:46923)
RE/MAX Real Estate
14017 121 St Nw
Edmonton, Alberta
Welcome to the sought after Castlewood Grove, with easy access to the Anthony Henday, shopping, transit and greenspace - this three bedroom, 1 &1/2 bathroom townhouse condo has a fenced yard, cozy wood burning fireplace and bright, spacious rooms to fit a busy lifestyle, growing family or investor portfolio perfectly. The well kept townhouse has a bright eat in kitchen with ample counter space and appliances included. Linoleum flooring in the kitchen & Laminate in most of the main level. Super bright living room has an amazing wood burning fireplace and sliding doors leading to ur backyard. The upstairs has three spacious bedrooms & a full washroom. Basement is partially finished with a family room / gym area and laundry & a hot water tank. The backyard is private, fenced and perfect for a little get together. Comes with one powered parking stall. Super close to public transportation, banks, pharmacy, shopping, fast food, Schools and playgrounds. (id:46923)
Initia Real Estate
2839 65 St Sw
Edmonton, Alberta
SEPARATE SIDE ENTRANCE & LANDSCAPING INCLUDED! Welcome home to the Cooper in Perch at Mattson by multi-award-winning builder, Rohit. This gorgeous 2-storey half-duplex features the timeless “Neoclassical Revival” designer-package. The open-concept main floor is ideal for entertaining, offering a stylish kitchen with sleek cabinetry and an island, a spacious dining area, and a cozy living room. A convenient half bathroom and rear entry complete this level. Upstairs, you’ll find a luxurious primary bedroom with an ensuite and walk-in closet, along with two additional bedrooms, a full bathroom, and laundry for ultimate convenience. The double garage provides ample parking and storage. The basement comes with rough-ins for a legal suite. Located in a vibrant community with nearby amenities, parks, and schools, this stunning home offers the perfect blend of style, comfort, and functionality! ** PROPERTY UNDER CONSTRUCTION, PHOTOS OF A DIFFERENT PROPERTY WITH SAME INTERIOR COLOUR PACKAGE. ** (id:46923)
Maxwell Progressive
#412 10518 113 St Nw
Edmonton, Alberta
It’s all about lifestyle and location at Maxx Urban Living! This premier, well-managed condo nestled in Queen Mary Park— steps from 104 Ave and MacEwan University. This stylish 2 bed, 2 full bath CORNER suite boasts many upgrades: sleek granite countertops, new cabinetry, a high-end SS appliance package with induction stove, pot filler, and upgraded oven range. You’ll love the luxury vinyl plank flooring, fresh designer paint, and central A/C for year-round comfort. Step outside to not one, but TWO south & west-facing balconies with city views & BBQ hookup—perfect for your morning coffee or evening unwind. Your titled, heated, and secure underground parking stall is ready when you are, but with a Walk Score of 10, you might not even need it. You're steps to cafés, restaurants, galleries, boutiques, The Promenade, Jasper Ave, 124 Street, and the River Valley trails. Quick access to the Ice District, U of A, NAIT, & pub. transit. Stylish,convenient, and move-in ready—this one is not to be missed out on! (id:46923)
RE/MAX Real Estate
#127 1820 Rutherford Rd Sw Sw
Edmonton, Alberta
Welcome to your urban oasis! This stylish 1-bdrm, 1-bath condo offers the perfect blend of comfort & convenience. Located in a beautiful residential community in Rutherford, this unit is ideal for first-time buyers, downsizers, or savvy investors. An open concept living space with a seamless flow between kitchen and living areas. The kitchen is equipped with stainless steel appliances, eat up bar, and plenty of cabinet space. The primary bdrm is bright and airy with a massive walk-in closet. The 4-pce bath has modern fixtures and a deep soaking tub for relaxation. Enjoy in-suite laundry with a full size stackable laundry duo & in-suite storage. Step outside to enjoy morning coffee or evening sunsets with a patio right off of your living room. The building has underground parking, granting opportunity to rent additional parking if required. Pets are allowed subject to board approval. A prime location close to transit, shopping, restaurants, an elementary/junior high school & park & Anthony Henday Dr. (id:46923)
Maxwell Challenge Realty
#325 9525 162 Av Nw
Edmonton, Alberta
FANTASTIC EAUX CLAIRES LOCATION! Don’t miss this bright & spacious TOP FLOOR 2 Bed, 2 Bath unit with 2 TITLED parking stalls in a well-managed, pet-friendly building. This open-concept home features vaulted ceilings, a maple island kitchen with eating nook, and a large living area filled with natural light. Enjoy the convenience of in-suite laundry, a generous storage room, and a spacious primary bedroom with walk-through closet and 4-pc ensuite. Relax on your sunny balcony or explore nearby amenities—just minutes from shopping, restaurants, public transit, car wash, major banks, and more! Close to schools, walking trails, Anthony Henday, and CFB Edmonton. A great opportunity for first-time buyers or investors! (id:46923)
RE/MAX Elite












