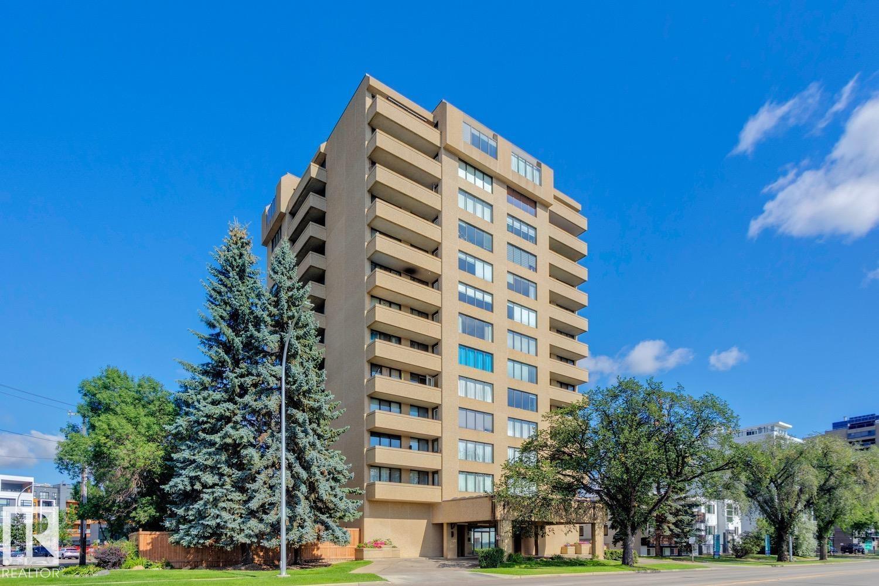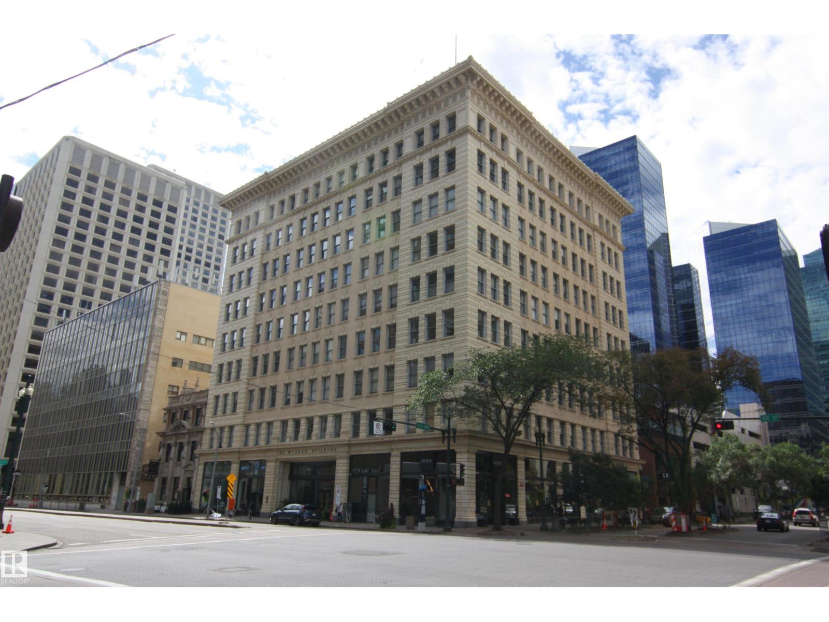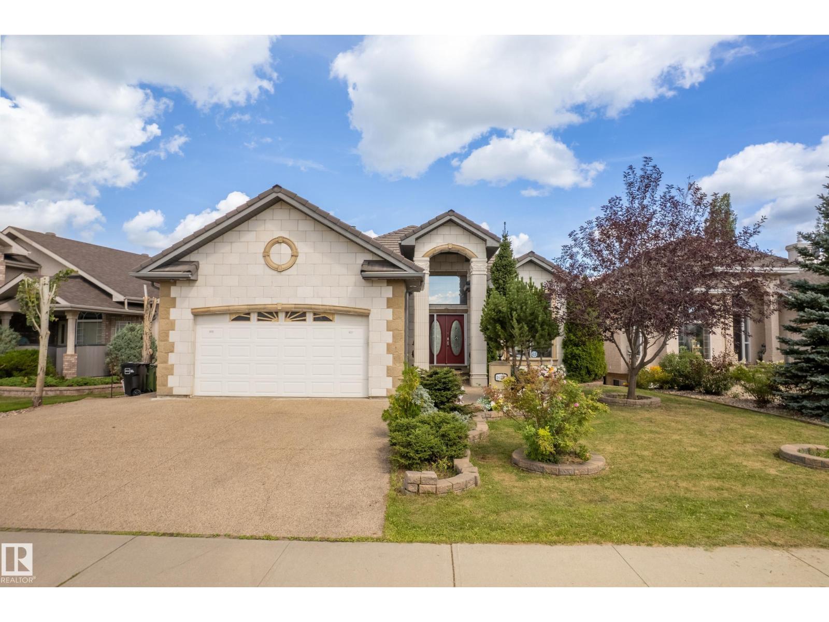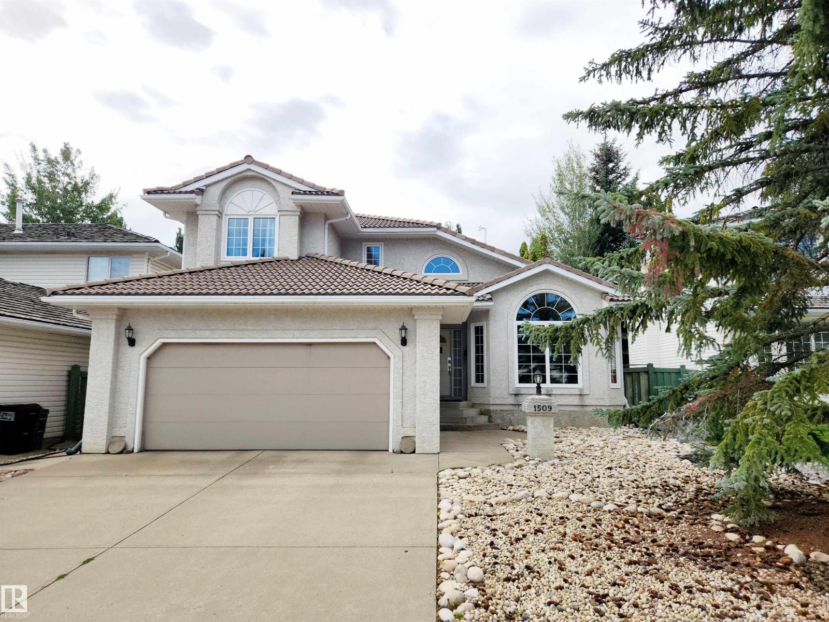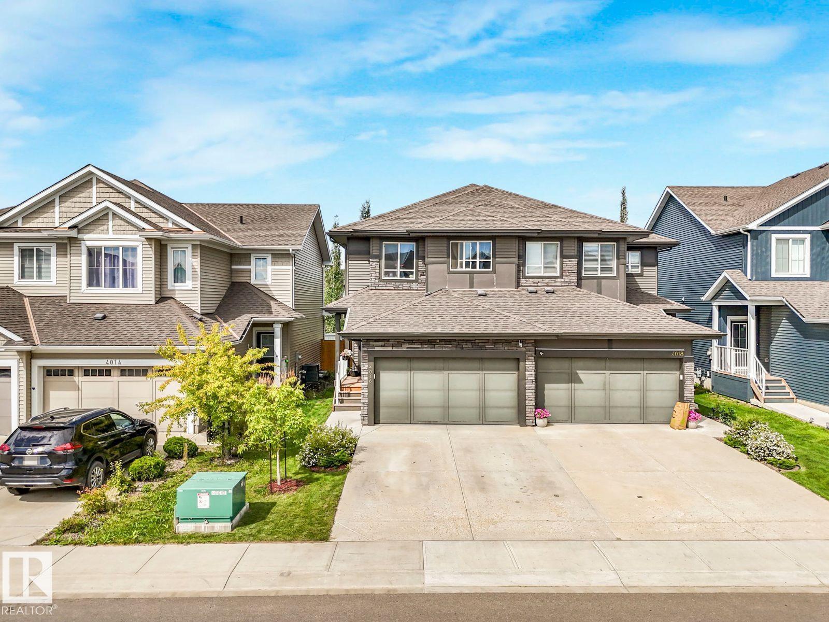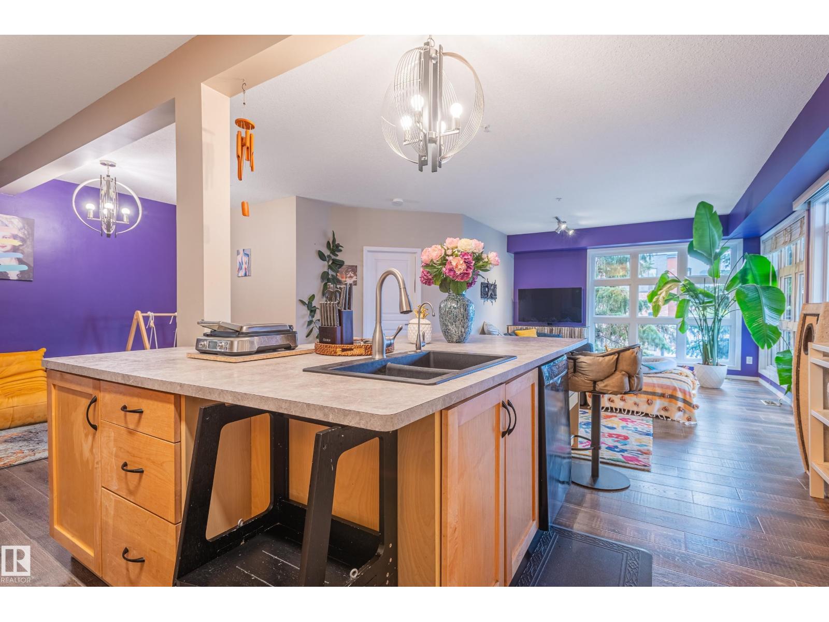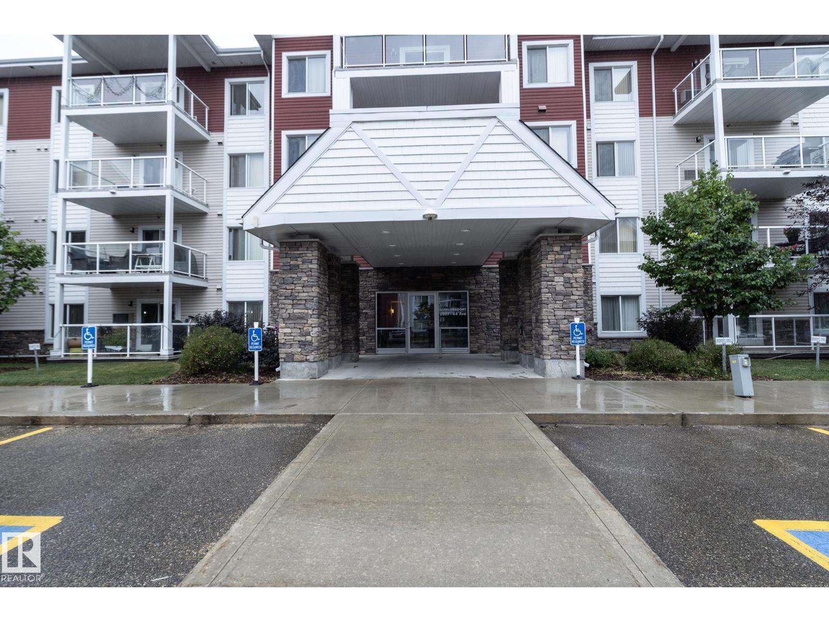Property Results - On the Ball Real Estate
#201 8340 Jasper Av Nw
Edmonton, Alberta
This updated open concept 1-bedroom, 1-bath condo features brand-new floors, fresh paint, granite countertops throughout, central AC, in-suite laundry & a large storage area. The well planned layout includes space for dining, living & even space for the home office. Plus did you see the size of that bedroom?! Enjoy the largest balcony in the building and don’t forget about the titled heated underground parking, essential for the cold winter months. With concrete construction and no units below, you'll enjoy a quiet and peaceful atmosphere. The well-managed meticulously maintained building offers top-notch amenities including a gym, party room with kitchen, sunroom/library, guest suite and an outdoor patio with BBQ and condo fees include heat, water TV & electricity. Living here means you're just moments away from local eateries and shopping and the stunning river valley—perfect for work, play, and adventure! It's time to take in all Edmonton has to offer! (id:46923)
RE/MAX River City
#311 10134 100 St Nw
Edmonton, Alberta
Turnkey suite located in the iconic McLeod Building. Fully furnished and move-in ready. Impeccably maintained. Ideal for any landlord, student or young professional looking to avoid thousands in extra start-up costs. Features include 11ft ceilings, hardwood and tile flooring. Oversized north-facing windows overlook an interior courtyard, which means lots of natural light but more peace and privacy than suites facing Rice Howard Way or 100 St. Power, water and heat are included in condo fees. En suite laundry is a bonus. This building located in the heart of downtown features authentic Chicago-style architecture and rich, turn-of-the-century craftsmanship, including vaulted marble lobby and original wood, Walking distance to: • The Ice District • Restaurants, pubs and nightlife • Canada Place and the Stanley A. Milner Library • The Provincial Museum, Art Gallery, and the Citadel and Winspear theatres • Transit and LRT lines • River valley parks, bike/ walking trails Quick possession available. Act Now (id:46923)
Royal LePage Noralta Real Estate
20419 46 Av Nw
Edmonton, Alberta
The Hamptons welcomes you! Meticulous 2-story home. Numerous updates throughout (newer furnace, HWT, A/C, all bathrooms updated, lighting, carpet, shingles). Charming curb appeal w/front veranda & refreshed landscaping. Tremendous location, steps from Bessie Nichols School (& Catholic schools), Hamptons Park, local amenities & quick access to Henday for your commuting requirements. Welcoming foyer transitions to bright open concept Great Room boasting gas F/P with porcelain surround/mantle, geo wall-panels & amazing back yard view from tinted windows. Updated kitchen showcases upscale SS appliances, refaced 2-tone, soft-close cabinetry w/crown molding/kick-plates, quartz countertops & corner pantry. Main floor laundry room has access to garage. A few steps up you are greeted by vaulted family room & feature wall. Luxurious owner’s suite has curved archway access to updated 4 pc ensuite (glass shower/soaker tub) & large WIC. 2 add’l jr rooms & 4 pc bath. Fenced yard, tiered deck to paved patio & fire-pit. (id:46923)
Real Broker
6014 213 St Nw
Edmonton, Alberta
NO CONDO FEES! This spacious half-duplex in The Hamptons features an open concept main floor with a large living room, bright kitchen with island, dining area, and patio doors to a west-facing yard. A convenient powder room completes the main level. Upstairs, find two generous bedrooms, each with its own ensuite and walk-in closet. Enjoy a prime location close to schools, shopping, parks, and walking paths, with easy access to the Henday & Whitemud. Ideal as a starter home or investment opportunity! (id:46923)
RE/MAX Excellence
2989 130 Av Nw
Edmonton, Alberta
Welcome home to Green Manor Gardens!! This gorgeous well kept & updated townhome with over 2000 sq/ft of living space is sure to impress! Backing onto the scenic Kennedale Ravine you'll feel a sense of peace like never before! Upon entry, you're greeted by the bright and airy foyer, which leads to the massive living area perfect for entertaining. The kitchen is a chefs dream with tons of natural light, ample counter space, solid wood cabinetry & SS APPLIANCES! The dining area is perfect for family meals, or maybe a seating area with a glass of wine as you cozy up by your WB FP!! A 2pc bath completes the main. On the 2nd floor, you'll find two spacious bedrooms, linen closet, & primary 4pc bathroom with a JACUZZI TUB!! Down the hall, is your primary sanctuary. This bedroom includes a large closet with organizer, PRIVATE BALCONY, electric FP & 3pc ensuite with HEATED FLOOR! The basement offers additional living space(Den) with a custom touch! Green space for days, ravine views, and an in ground heated pool! (id:46923)
Real Broker
14815 96 St Nw
Edmonton, Alberta
Welcome home! This meticulously maintained updated 1970s bungalow is the perfect family home, offering fresh paint, modern upgrades, and a spacious layout. Located in a desirable neighborhood, you're close to schools, restaurants, shopping, parks, and amenities. The main floor features 3 generous bedrooms, an open-concept living and dining area, and plenty of natural light. The recently renovated bathroom upstairs includes a newer bathtub, giving the home a modern touch. The fully finished basement with separate entrance is a great bonus, with a second kitchen and additional renovated bathroom with a shower, ideal for extra living space or family use. The large lot provides room for outdoor activities, entertaining and gardening, with the newer fence offering both privacy and security. A detached double garage with back alley access ensures ample parking and great additional storage. (id:46923)
RE/MAX Excellence
16103 89 St Nw
Edmonton, Alberta
Pond-Side Perfection in Belle Rive – Walkout Home with In-Law Suite! Imagine waking up to serene water views every day in this beautifully maintained walkout home. Backing onto a tranquil pond, it offers 2 bedrooms upstairs, 1 bedroom down, and space to add a 4th. The main floor features a bright living room, spacious kitchen with tile backsplash, and dining area with stunning vistas. Upgrades over the years include a durable concrete tile roof, hardwood in bedrooms, new vinyl plank in the theatre/rec room, and plush basement carpet. The walkout basement boasts a full bath and secondary kitchen—ideal for an in-law suite or guest retreat. Enjoy a landscaped backyard perfect for entertaining, plus a double attached garage. Conveniently located near parks, schools, and shopping, this home combines comfort, style, and tranquility. A rare chance to live the pond-side lifestyle in Belle Rive! (id:46923)
RE/MAX Elite
1509 Wellwood Wy Nw
Edmonton, Alberta
Welcome to highly sought-after Wedgewood! This 2,215 sqft 2 storey offers tons of space, natural light & a family friendly layout. You’re greeted by soaring vaulted ceilings in the living & formal dining rms creating an airy, inviting atmosphere. The bright kitchen features tile backsplash, warm wood cabinetry, a large eating bar & a picture window overlooking the treed yard. Breakfast nook flows into the cozy family rm with hardwood flooring while a main floor bedrm & a tucked-away 2pc bath add convenience. Upstairs, the spacious primary retreat includes an updated 4pc ensuite with separate shower & soaker tub along with 2 additional bedrms. The fully finished basement offers a massive 5th bedrm, rec rm, den & office perfect for family living or hosting. Step outside to enjoy the mature yard, huge deck & firepit area backing a scenic pathway. Extras include A/C, gas fireplace, high-efficiency furnace & instant hot water. Ideally located near Wedgewood Ravine, schools, shopping & all major routes! (id:46923)
RE/MAX Excellence
4016 Kinsella Wy Sw
Edmonton, Alberta
Visit the Listing Brokerage (and/or listing REALTOR®) website to obtain additional information. Discover this stunning duplex home, crafted for your growing family. Its open-concept layout features 3 spacious bedrooms, 3.5 modern bathrooms, including a full bathroom in the fully finished basement, and sleek chrome faucets throughout. Enjoy the convenience of a main-floor living area, a second-floor laundry room with a full sink, and elegant details like 9-foot ceilings and quartz countertops. The versatile finished basement adds extra space for work, play, or relaxation. Nestled in the heart of Windermere, Keswick Landing is a vibrant, growing community that blends style, value, and an ideal location, just a 5-minute walk from top-rated schools and a nearby park, creating the perfect setting for your family to forge lasting memories. (id:46923)
Honestdoor Inc
13712 63 St Nw
Edmonton, Alberta
Bright & updated 1,170 sq. ft. bungalow in York! Sun-filled main floor with large windows, spacious living room with wood-burning fireplace, and refreshed kitchen featuring gas stove, sleek finishes & great storage. Three bedrooms and a 4pc bath complete the level. Fully redesigned 2023 in-law suite for extended family or rental potential. Enjoy a huge fenced backyard, insulated double garage, and extra double parking pad. Major upgrades include shingles (2022), HWT & furnace (2019), and windows (2023). Steps to York Park, minutes to Clareview Rec Centre, and close to Londonderry Mall & Manning Town Centre. Stylish, move-in ready, and perfectly located! (id:46923)
Exp Realty
#216 10411 122 St Nw
Edmonton, Alberta
The finest at Glenora Gates – this modern, PET-FRIENDLY, and upgraded condo overlooking Edmonton’s Brewery District features a SMART LAYOUT with two full bathrooms and two private bedrooms – ideal for working from home or hosting guests. Upgrades include STYLISH light fixtures, CUSTOM California closets, added soundproofing, automatic blackout blinds in bedrooms, and a Murphy bed in the second bedroom. Soaring 10-foot ceilings and EXPANSIVE windows flood the space with NATURAL LIGHT. Host with ease at the oversized kitchen island, in the roomy dining area, ELEGANT living room, or on the southeast-facing balcony equipped with natural gas hookup. Step outside to coffee shops, craft breweries, restaurants, dog parks, public swimming pool, River Valley trails, and downtown. Enjoy HEATED UNDERGROUND PARKING, IN-SUITE LAUNDRY, and the comfort of a MOVE-IN READY home. An ideal home for professionals, investors, or anyone seeking an urban lifestyle in one of Edmonton’s most vibrant communities. (id:46923)
Professional Realty Group
#402 2207 44 Av Nw
Edmonton, Alberta
TOP FLOOR LIVING in Aspen Meadows! This 943 sqft 2 bedroom + office, 2 bathroom condo in the desirable community of Larkspur offers a bright, open-concept floor plan perfect for modern living. Featuring rich dark hardwood floors, white cabinetry, stainless steel appliances and large windows that fill the space with natural light, this home blends style and comfort. The kitchen offers ample counter space and a breakfast bar, opening to the living area—ideal for entertaining. The spacious primary suite includes a walk-through closet and private ensuite, while the second bedroom, full bath, and dedicated office provide excellent flexibility. Enjoy the convenience of in-suite laundry, underground parking, and access to great building amenities. Close to shopping, dining, schools, and with quick access to the Whitemud, this location is perfect for easy city living! (id:46923)
Exp Realty

