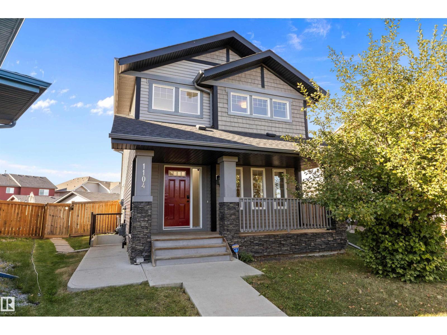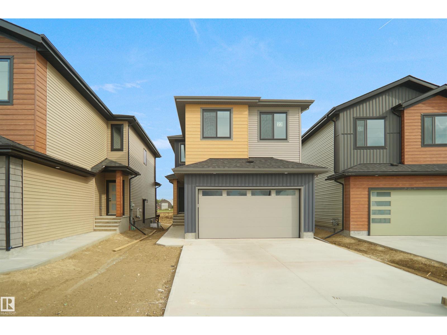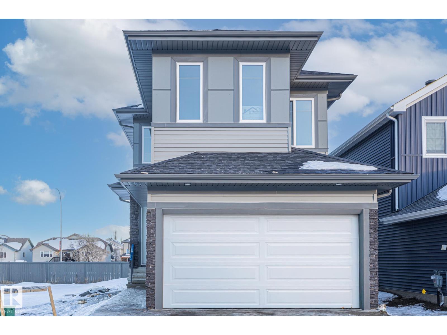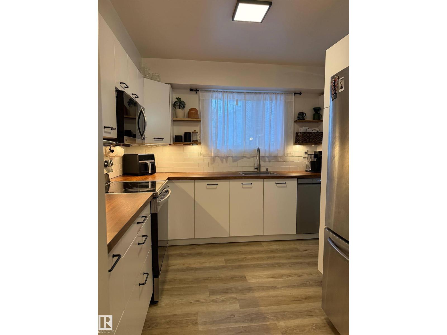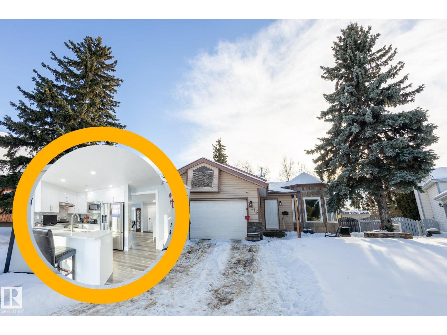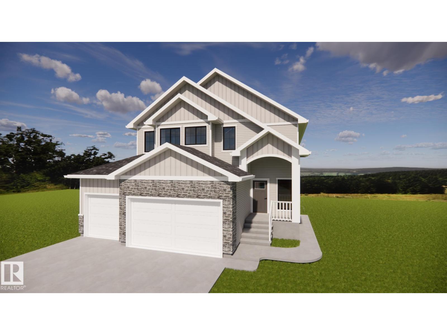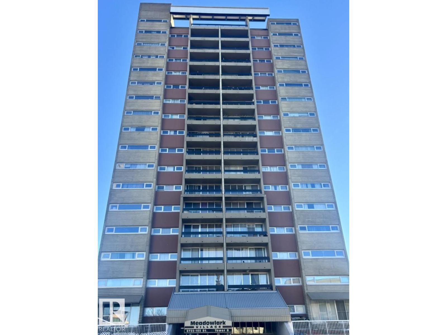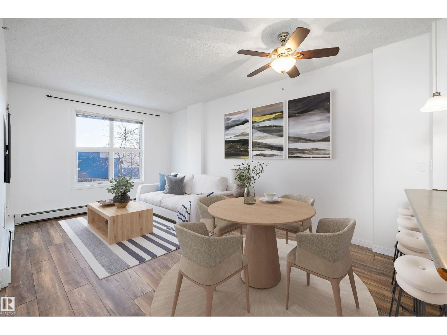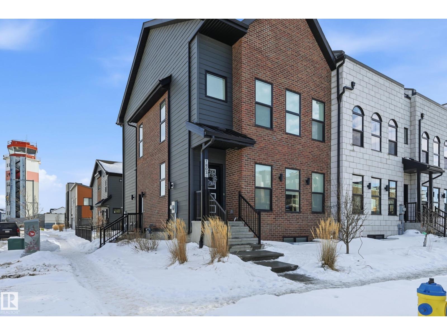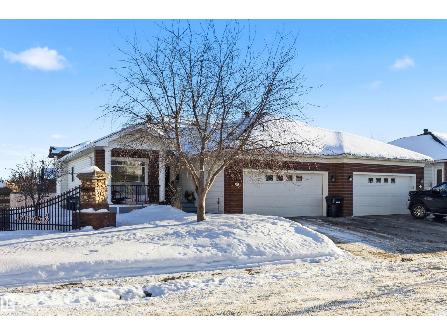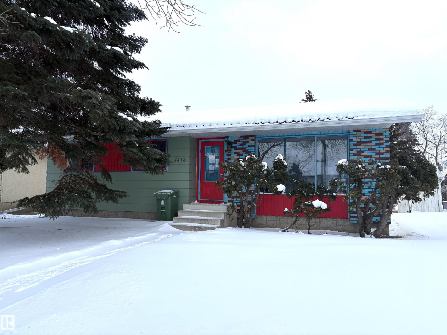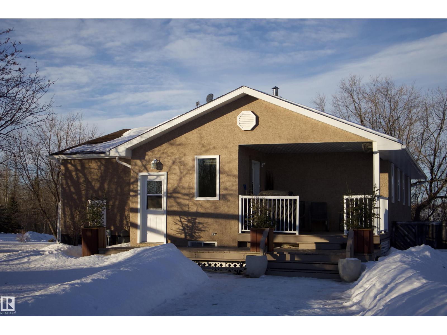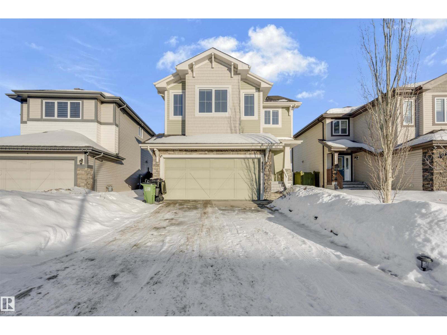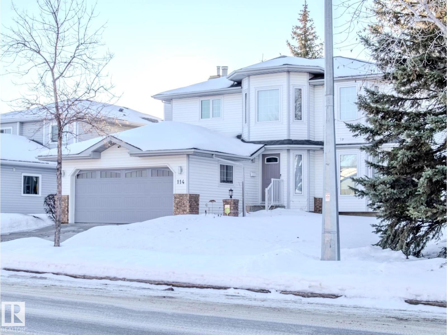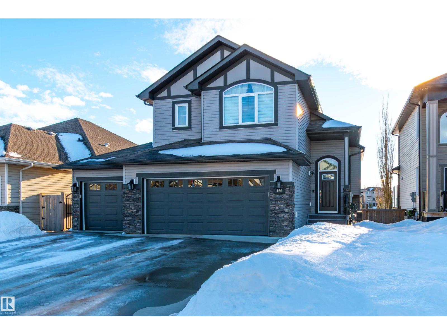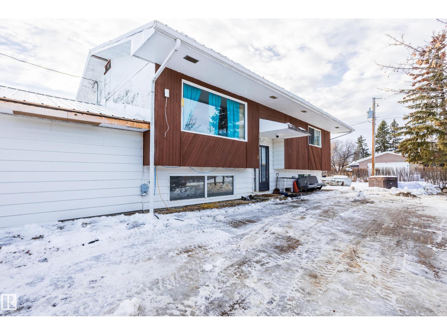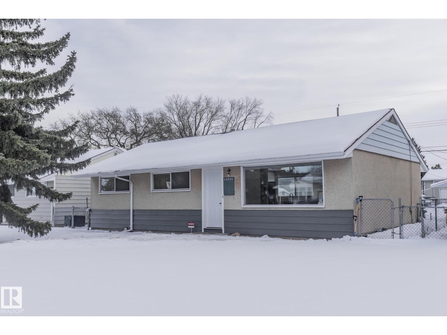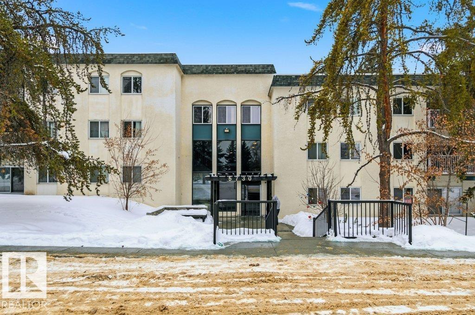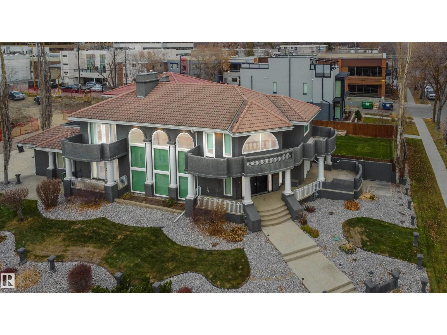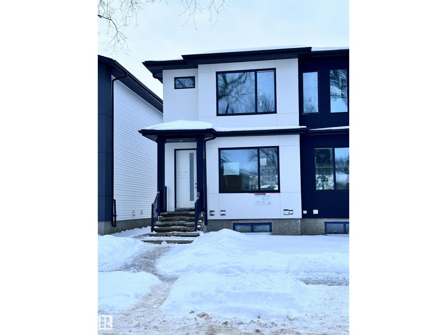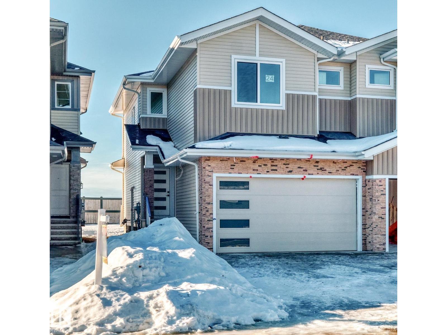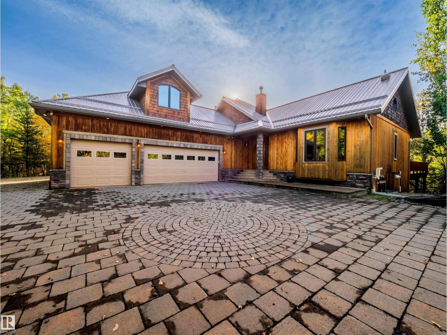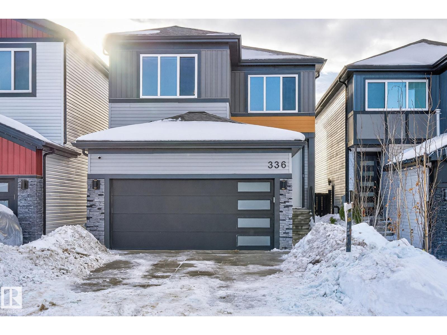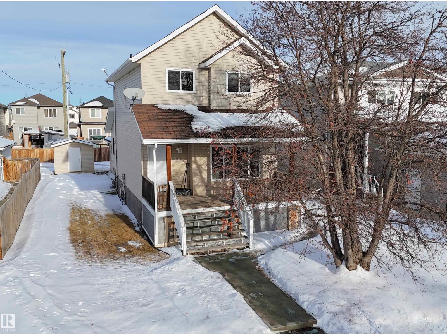Property Results - On the Ball Real Estate
1104 161 St Sw
Edmonton, Alberta
Perfect for families or investors - enjoy the perks of cashflow or use as mortgage helper! This 2 story 1740 sq ft home the highly desirable GLENRIDDING HEIGHTS has a 2 BEDROOM LEGAL suite and a TRIPLE CAR GARAGE on a huge PIE LOT! Freshly painted and new lighting throughout, the living room & dining area will greet you as you enter. Leading to the kitchen with a nice view of the massive back yard. The back yard is actually 2 YARDS as the Upper Suite has a large fenced yard but the legal suite also gets its own fenced yard too! The 2nd floor has includes a nice bonus area to watch tv or use as an office, primary bedroom with walk in closet and 4pc ensuite! 2 other bedrooms complete the upper portion of the home! The suite has IN-FLOOR HEATING which helps ensure your tenant is always comfortable! Open concept living area with a nice sized primary bedroom, & kitchen with island. Space for more parking next to the garage! Close proximity to the Currents of Windermere, Anthony Henday, and plenty of Schools! (id:46923)
Professional Realty Group
9 Axelwood Cr
Spruce Grove, Alberta
This backing to POND, open to above, WALK OUT home features 4 bedrooms, 3 baths, a bonus room & study table. The main floor boasts luxury vinyl plank flooring, a versatile bedroom/den, a Full Washroom, a spacious family room and cozy fireplace. The modern kitchen is designed for both cooking and entertaining, complete with high-end cabinetry, quartz countertops, a large island, stainless steel appliances, and a pantry. A bright dining area with ample natural light is perfect for gatherings, while a convenient full bath completes this level. IT IS UNDER CONSTRUCTION & PHOTOS ARE FROM SIMILAR HOME.COLOURS MAY VARY. Upstairs, the primary suite offers a 5-piece ensuite and a spacious walk-in closet. Two additional bedrooms, fu bath table, a bonus room, and a laundry room provide plenty of space for the whole family. The unfinished WALK OUT basement comes with a separate entrance, offering endless possibilities for customization. Add. Features: Deck, Wir Bluetooth Speakers, Gas Hookup . (id:46923)
Exp Realty
89 Elliott Wd
Fort Saskatchewan, Alberta
As you enter the front foyer, you are welcomed by a convenient front closet offering ample storage for all your organizational needs, while a versatile den to the right. Moving further into the home, you’ll find access to the attached garage along with a walk-through pantry that leads seamlessly into the kitchen, with a large central island and generous counter space. The kitchen flows into the dining area, which opens directly onto the back patio, while the living room features an open-to-below design that creates a spacious, airy feel and is filled with natural light throughout the day. The main floor is completed by a convenient two piece bathroom. Upstairs, you’ll discover three well sized bedrooms, including a spacious primary suite, a large bonus room and an upper level laundry for added convenience. The primary bedroom boasts a luxurious five piece ensuite and a walk-in closet, while an additional four-piece bathroom serves the remaining bedrooms .Ideally located close to many amenities! (id:46923)
RE/MAX Edge Realty
#33 4403 Riverbend Rd Nw
Edmonton, Alberta
Great Riverbend townhouse in the mature, desirable Ramsay Heights! This is a 3 bedrooms, 2 bathrooms place with fully finished basement. Main floor features sink in living room, large dining room with a patio door to fenced, large backyard. Kitchen is fully renovated with newer kitchen cabinets, countertops, back splash and appliances. Main floor and upper bathroom is nicely renovated with the european touch. Upstairs - there are 3 large bedrooms with 1 yrs old carpet and newer baseboards. Basement is finished with a large family/play room, laundry and a large storage area. The complex is in good condition close to parks, ravine, playgrounds, schools and rec center. Well managed complex with low condo fees. (id:46923)
RE/MAX River City
8515 24 Av Nw
Edmonton, Alberta
This beautifully renovated 4-level split with just over 2200 sqft of living space is exactly what first-time buyers and growing families are searching for. Fully updated from top to bottom, this 4-bedroom, 3 full bath home blends modern style with everyday comfort. The heart of the home lies in the kitchen, filled with abundant natural sunlight thanks to a south-facing backyard, and finished with high-gloss cabinetry, quartz countertops and a stylish backsplash. The main living room offers bay windows and a warm, inviting space to relax. The lower level features a cozy wood-burning fireplace and a forth room, perfect for movie nights and quiet evenings. Step outside to a massive backyard with an oversized composite deck, ideal for entertaining, kids, pets, and summer BBQs. Furnace/HWT/AC 2022 Located in a family-friendly neighborhood close to schools, parks, Costco, and just minutes to South Edmonton Common, this home makes daily life easy. This is a rare opportunity you don’t want to miss!! (id:46923)
The E Group Real Estate
155 Graybriar Dr
Stony Plain, Alberta
Tucked away on a pie shaped lot in a cul de sac steps from the golf course sits a spacious two-storey home thats perfect for a growing family. The Betty by HRD Homes boasts a custom floor plan new to the market and with over 2,600sqft above grade this home home is refreshing to experience. Elevated upgrades to the home incl. 9ft ceilings w/ 8ft solid core doors, vinyl plank flooring, gas fireplace accented by custom built ins, open concept kitchen with a spacious island, 13'x5' walkthrough pantry, generous main floor living, tankless hot water system, central A/C, hot/cold taps in the triple heated garage w/ floor drain & BBQ gas line. Upstairs hosts 3 spacious bedrooms all with walk-in closets incl. the 11'x17' primary bedroom and 17'x6' 'hidden' walk-in closet, custom tiled shower in your 5 pce ensuite, top floor laundry w/ sink & a bonus room. This home is a must see and will be sure to rise to the top of your list. *listing photos are design team renderings* (id:46923)
RE/MAX Preferred Choice
#26 8735 165 St. Nw Nw
Edmonton, Alberta
LOCATION, LOCATION, LOCATION! Don’t miss out on this bright, very spacious, move-in-ready 2-bedroom condo in the heart of Meadowlark Park. Ideally located just steps from schools, shopping, transit, the hospital, and all major amenities. This unit features new flooring throughout and thoughtful upgrades that create a fresh, modern feel. The functional layout offers comfortable living space, with large windows in every room providing an abundance of natural light. An excellent opportunity for investors or families looking for value in a well-established West Edmonton community. (id:46923)
Exp Realty
#1-208 4245 139 Av Nw
Edmonton, Alberta
1st time buyers & investors DON'T miss out on this one! This chic condo is perfectly located close to the LRT, shopping and main commuter routes AND is in a fully concrete structure; this means less sound transfer and MORE PRIVACY! The cherry on top is you get a rare 2 underground parking stalls AND the condo fee includes all utilities for stress free budgeting. Recent updates include vinyl plank flooring, fresh paint, and full sized stackable washer and dryer in-suite. This property is spacious with 9' ceilings, open concept living, 2 beds and 2 bedrooms. Get yourself moved in! (id:46923)
Exp Realty
7803 Yorke Rd Nw
Edmonton, Alberta
Turn-key investment opportunity in Blatchford! 7803 Yorke Road is a modern, purpose-built multi-suite property featuring three legal rental units: a main floor residence, a legal basement suite, and a separate garage suite. All units are currently tenanted, generating a strong $5,300 per month in rental income. Built in 2022, this low-maintenance property offers contemporary finishes, functional layouts, and long-term tenant appeal. Each suite is fully self-contained with its own kitchen, living space, and private entrance, providing multiple revenue streams from a single asset. Located in Edmonton’s innovative Blatchford community, the property benefits from close proximity to downtown, future LRT expansion, green spaces, and sustainable urban design. (id:46923)
Exp Realty
46 Longview Cr
Spruce Grove, Alberta
Welcome to 46 Longview Crescent in Spruce Grove, a beautifully renovated adult-living bungalow duplex offering comfort, style, and low-maintenance living. This 2-bedroom, 1/2 duplex features 1,250 sq ft of thoughtfully designed space & a double attached garage, perfect for those looking to downsize without compromise. Completely renovated in 2022, this home showcases modern finishes throughout, including new shingles & a new hot water tank for peace of mind. The bright, open main floor offers a functional layout ideal for everyday living and entertaining. The fully finished basement is a true standout, featuring in-floor heating and an impressive full wet bar complete with dishwasher. Backyard is wired for an invisible dog fence! Situated in a quiet, well-maintained adult community, this home combines contemporary updates with the ease of bungalow living. Ideal for professionals, retirees, or anyone seeking a turnkey property in a desirable Stoneshire! (id:46923)
Exp Realty
4418 45 Av
Bonnyville Town, Alberta
Property with Potential! This bungalow presents a great opportunity to create your ideal space! Located just a few blocks from the lake and within walking distance to local amenities and schools. Main floor features an updated kitchen and good sized living room with picture window. Dining area opens to a back deck. 3 bedrooms and 3 baths including a primary with 2 pc ensuite. Basement is developed with a family/rec room, extra room/ office, laundry and storage. Landscaped and partially fenced yard includes a 22' x 24' detached garage with back alley access. Create Your Perfect Space! Property Sold AS IS WHERE IS (id:46923)
RE/MAX Bonnyville Realty
4526 Twp. Rd. 603a
Rural Barrhead County, Alberta
Lots to offer with this large acreage that is close to pavement and just the right distance from Barrhead. 90 acres with the majority in hay surrounds the home and buildings. The home is a 1554 sq. ft. bungalow with 3 bedrooms up and another two in the basement. The entire home has been upgraded. The entry of the home is large with room for storage and to remove your boots. This opens to the kitchen, dining and living area that is quite big and bright with a lot of natural light. The kitchen begs to be used to make big meals and entertain. The living area can easily be made to fit any furniture arrangement and still leave room to dance! The basement has a nice rec room and the laundry as well. Outside there is a 2 tiered deck and a great fire pit area. Plenty of storage on the property and a hip roof barn that could shelter any sort of livestock. So much potential here on this subdividable property. (id:46923)
RE/MAX Results
4286 126a Av Nw
Edmonton, Alberta
Welcome to this beautifully designed, spacious 2239 sq ft family home offering 4 generously sized bedrooms, 2.5 bath & a double attached garage. The main level showcases soaring 9-ft ceilings, a bright and inviting living area, and a well-appointed kitchen with all appliances, abundant cabinetry, oversized island seating, and a warm dining space, ideal for everyday living & entertaining. A versatile main-floor bedroom with closet, a convenient half bath & seamless access to the fully fenced backyard with a private deck complete this level. Upstairs features a spacious bonus room, a luxurious primary retreat with a walk-in closet & elegant 5-pc ensuite, two comfortable bedrooms, a modern 4-pc bath & a convenient laundry room. The unfinished basement with impressive 9-ft ceilings offers endless future potential. Perfectly located near Costco, grocery stores, schools, parks, ravines, shopping, dining, golf course, bus stop, Clareview LRT & Town Centre, with quick and easy access to Yellowhead Trail. (id:46923)
Maxwell Polaris
114 Meadowview Dr
Sherwood Park, Alberta
GORGEOUS, PROFESSIONALLY LANDSCAPED BACKYARD w/CONCRETE CURBING & MATURE TREES…WELL MAINTAINED…FULLY FINISHED BASEMENT…PERFECT FAMILY/ENTERTAINING HOME...This quality home offers many up dates including: paint, new carpets, triple pane windows, gemstone exterior lighting, insulated garage & more! Main floor features a great kitchen w/loads of cabinetry, living room, dining room, breakfast nook w/wrap around windows so you can enjoy the gorgeous view of the back yard), cozy family room w/fireplace, main floor laundry & 2 pce bath. Upstairs includes a bonus room, 3 spacious bedrooms, 4 pce bath, and a huge primary suite w/walk-in closet + spa ensuite (jacuzzi tub & separate shower). Fully finished basement boasts a large rec room w/2nd gas fireplace, bedroom, 3 pce bath & excellent storage. The back yard is stunning , private and comes with a low maintenance deck and shed. ~WELCOME HOME!~ (id:46923)
RE/MAX Elite
466 Churchill Cr
Sherwood Park, Alberta
FABULOUS LAKEVIEW LOCATION!!! PARK 4 CARS IN THE GARAGE!!! Wow~This GORGEOUS custom built home is truly a rare find in Sherwood Park. Open design FULLY FINISHED throughout with a WALKOUT BASEMENT! Vaulted ceilings, hardwood floors, central A/C, high efficiency furnace, and hot water on demand. You'll LOVE the RENOVATED AND STUNNING DREAM KITCHEN!! An abundance of gorgeous cabinetry, granite countertops, huge island, built-in buffet & hutch, and high-end appliances. Enjoy the view from the large dining area & spacious living room with gas fireplace. Main floor bedroom, office and 4 piece bathroom. The upper level features the Primary Bedroom with walk-in closet & beautiful 4 piece ensuite. The basement features a large family room with second gas fireplace, flex space, 3rd bedroom, 4 piece bathroom, storage, laundry & utility room. AMAZING SOUTH-FACING BACKYARD! HEATED TRIPLE TANDEM GARAGE! Close to parks, schools, walking trails, transit & shopping. This home is a MUST-SEE and will not last!! (id:46923)
RE/MAX Elite
8 Fourth St
Duffield, Alberta
Nestled in the quiet community of Duffield, Alberta, this 3 bedroom, 2 bathroom bi level offers space, function, and small town charm. Set on an impressive quadruple lot, the property provides room to breathe, grow, and play. The home features a bright and practical layout with comfortable living areas on both levels, ideal for families or those who enjoy hosting. An attached double car garage adds everyday convenience, while the separate shop is a standout feature for hobbyists, tradespeople, or anyone needing extra storage or workspace. With ample outdoor space in the South-Facing yard, this property is a rare opportunity to enjoy country style living with the comfort of a solid family home. Some new upgrades include: Steel roof, On-Demand Hot Water & Boiler forced air heating. (id:46923)
Digger Real Estate Inc.
13711 133 Av Nw
Edmonton, Alberta
FULLY RENOVATED AND READY FOR QUICK POSSESSION. Looking for a MOVE-IN READY home in a QUIET NEIGHBOURHOOD within WALKING DISTANCE TO TWO PARKS AND A SCHOOL and RV PARKING? This is the one. This BRIGHT AND SUN-FILLED HOME sits on a LARGE MASSIVE LOT WITH A HUGE BACKYARD and features a OVER-SIZED DOUBLE GARAGE, offering plenty of space for parking, storage, and outdoor enjoyment. Enjoy the convenience of being CLOSE TO AMENITIES, including SUPERSTORE, SHOPPING, NAIT, AND DOWNTOWN, etc with quick access to major routes. THIS HOME WILL SELL FAST — DON’T MISS THIS OPPORTUNITY. (id:46923)
Initia Real Estate
#124 5730 Riverbend Rd Nw
Edmonton, Alberta
Welcome to this spacious and well-designed 2 bedroom condo in sought-after Ramsay Heights. Offering an excellent layout with generous room sizes, this home features a bright open living and dining area, perfect for entertaining or relaxing at the end of the day. The functional kitchen provides ample cabinetry, counter space and updated appliances, while large windows fill the home with natural light. Both bedrooms are impressively sized, including a primary bedroom with great closet space. A full 4-piece bathroom, in-suite storage, and a practical floor plan add to the everyday comfort. Enjoy the convenience of an established, quiet neighbourhood close to 5 mins to Edmonton Foot Bridge, the river valley trails, parks, shopping, schools, public transit, and easy access to the University of Alberta and Whitemud Drive. Ideal for first-time buyers, downsizers, or investors looking for a solid opportunity in a prime southwest Edmonton location. Immediate possession available and pets allowed w/board approval! (id:46923)
RE/MAX Elite
12428 103 Av Nw
Edmonton, Alberta
OWN A MANSION & AN INCREDIBLE PIECE OF LAND IN WADHURST ESTATES, EDMONTON. DOUBLE-WIDE CORNER LOT REDEVELOPMENT OPPORTUNITY! MIXED USE, MULTI-FAMILY.OWN A PIECE OF DOWNTOWN SUBURBIA, EDMONTON! Property sits on Double Lots A & B, bordering Glenora & West Downtown. Newer wing on Lot B was built in 2013.This iconic home sits on one of the biggest double-wide corner lots and one of the largest backyards in Central Edmonton (14,185 sq. ft. of land). Located in Wadhurst Estates, Westmount.The home features 5 bedrooms, 5 bathrooms, a 5-car attached garage, 4 balconies, and a large fenced-in yard sitting on a massive parcel of land. In 2013, the east side of the home was built and attached. RARE DOUBLE-WIDE CORNER LOT & ICONIC MANSION AWAIT YOU TO INVEST OR LIVE. (id:46923)
Century 21 Masters
10128 82 St Nw
Edmonton, Alberta
Situated in the heart of Forest Heights is this newly built half duplex two-storey home that blends modern living with smart investment potential thanks to its legal two-bedroom basement suite. The main level offers an airy open-concept design featuring a welcoming living space with an electric fireplace in the LR, a sleek kitchen, a bright dining area, along with a two-piece bath and back entrance that opens to a private backyard and the double detached garage. Upstairs includes three nicely sized bedrooms highlighted by a luxurious primary suite with a walk-in closet, elegant five-piece ensuite, plus a full bathroom and convenient upper-floor laundry. The fully developed basement features a separate side entrance to the self-contained legal suite with its own kitchen, living area, bathroom, 2-bedrooms and laundry—ideal for guests, extended family, or rental income. Located within walking distance to elementary schools, parks, public transportation, shopping etc. (id:46923)
More Real Estate
24 Axelwood
Spruce Grove, Alberta
IDEAL DUPLEX FOR STARTER/ INVESTMENT/ DOWNSIZING OPPORTUNITY. LOCATED IN THE JESPERDALE COMMUNITY sits this 3 bedroom, 2.5 bath, plus loft. Main floor offers, 9 fT ceilings, kitchen with 2 toned modern cabinetry, quartz countertops, stainless steel appliances, island, pantry & spacious dinning nook. Perfect for cooking meals and entertaining! Family room has comfortable setting with fireplace and huge windows. Half bath finishes main level. Walk up the stairs to master bedroom with 3 piece ensuite/ spacious walk in closet, two bedrooms, 4 piece bath, loft & laundry room. Unfinished basement with seperate entrance, 9' ceiling and roughed in bathroom is waiting for creative ideas. House features WIRELESS SPEAKERS/ GAS HOOK UP FOR BBQ / CLOSET ORGANIZERS/ TRIPLE PANE WINDOWS / NO CONDO FEES. Spruce Grove is dynamic city with, rec centres, schools, Golf, theatres, shopping, public transit, easy access to Edmonton, & more than 40 km of trails. Your dream home home awaits. (id:46923)
Homes & Gardens Real Estate Limited
52117 Rr 213
Rural Strathcona County, Alberta
A SETTING LIKE NO OTHER...THE ULTIMATE RANCH.....NEARLY 80 ACRES....JUST 15 MINUTES EAST THE CITY....0VER 10,000 SQ FEET OF SHOP....OVER 6000 SQ FOOT CUSTOM HOUSE....PERCHED INTO A HILLSIDE....~!WELCOME HOME!~ INVITED INTO YOUR WINDING DRIVEWAY, IT FEELS LIKE A MOVIE SET. Double doors into the large foyer, natural light is everywhere. Stunning gourmet kitchen with U-shaped island, and the heart of the home surrounds. Primary retreat has it all, spa ensuite, large closet and access to the 4 season room. Kids wing has the neatest connecting room in the closet(you'll see!) Plus a bonus room above the garage! Basement has another massive rec room, theatre room & so much more! Yard & landscaping has been meticulously crafted. Now the shop... steel frame, footprint is 5000 sq ft, structural slab with full basement, wash bay, and also mezzanine space with extra storage, office and bathroom. I could NOT cover the extras this property has on a 100 pages! (id:46923)
RE/MAX Elite
336 Meadowview Dr
Fort Saskatchewan, Alberta
Welcome to the beautiful & sought after community of South Fort Meadows! This bright and spacious open-concept 2-storey offers over 2200 sq.ft. of living space! The main floor features LVP flooring & flooded with natural light. Through the foyer you'll find the chef-inspired kitchen boasting SS appliances, WALL-TO-WALL CABINETRY w/ BUTLER PANTRY, wine cooler, and elegant QUARTZ countertops throughout & a MASSIVE ISLAND! The elec F/P & gorgeous mantle completes the space. The mudroom & a convenient 1/2 bath tops off the main level.Upstairs, you’re welcomed by an inviting family room, 2 generously sized guest bedrooms, & a full 4-pc bathroom. Convenience at its finest as the walk-in laundry connects seamlessly to the master closet which leads to the stunning 5-pc primary ensuite, complete with an oversized standalone shower, dual sinks & luxurious JACUZZI TUB! Enjoy outdoor living in the fully landscaped backyard with a spacious deck & natural gas BBQ hookup. Recent upgrades include A/C & GARAGE HEATER!! (id:46923)
Real Broker
5002 52 Av
Calmar, Alberta
2-storey with heated detached double garage (28Wx24L, insulated, 220V & air lines) near schools, parks & amenities in the heart of Calmar. This well-maintained 1,270 sq ft (plus full basement) home features new hot water tank & furnace insides, main floor laundry room & a great functional layout. On the main level: bright living room w/ large south facing windows, 2-pc powder room with washer & dryer, u-shaped kitchen w/ pantry, dishwasher & dining area with deck access. Upstairs: 2 full bathrooms and 3 generous-sized bedrooms including the owner’s suite w/ 4-piece ensuite. The partially finished basement is drywalled for a large family room, awaiting finishing touches. Outside: covered south-facing front porch, a very private back deck w/ insulated walls & ceiling, 10x12 storage shed on skids and space for RV parking beside the house or by garage. Located in the family-friendly town of Calmar; 15 mins to the airport, 10 mins to Leduc & 20 mins to Edmonton. Small town charm with fantastic accessibility! (id:46923)
Royal LePage Noralta Real Estate

