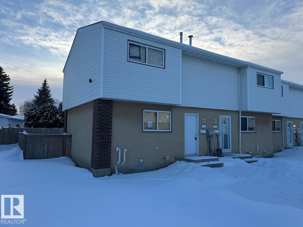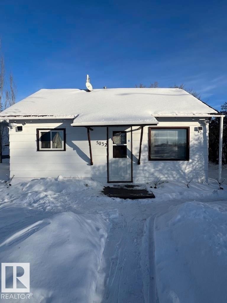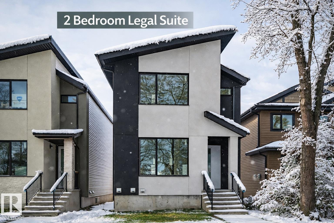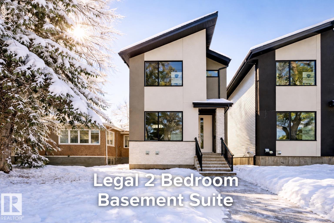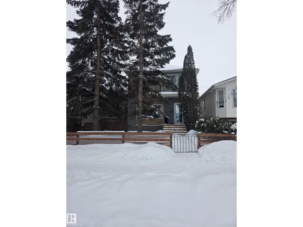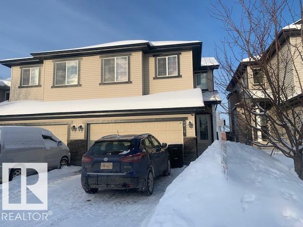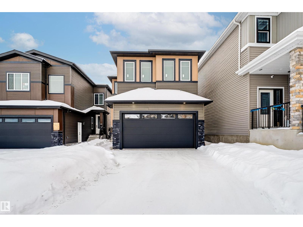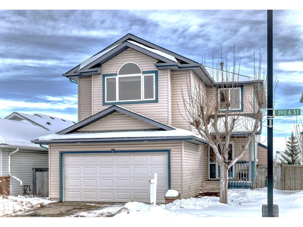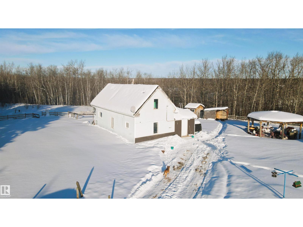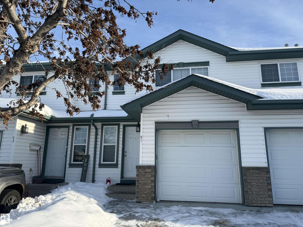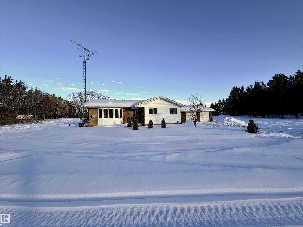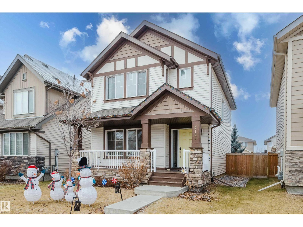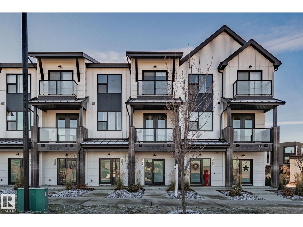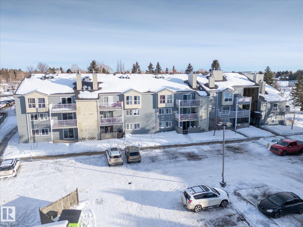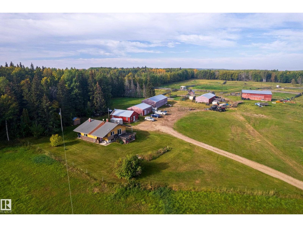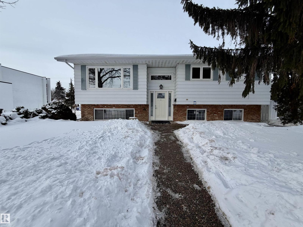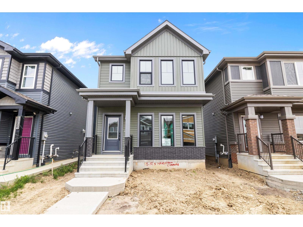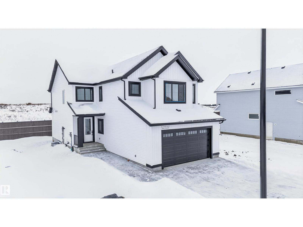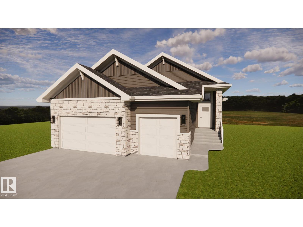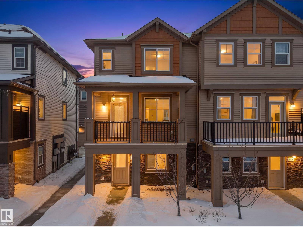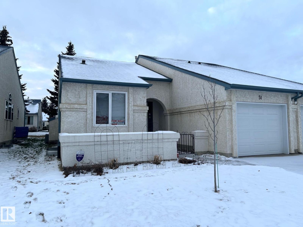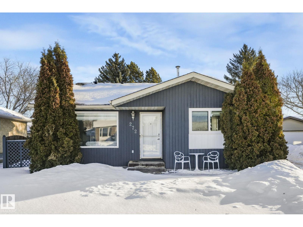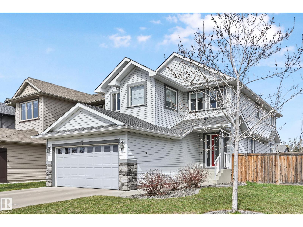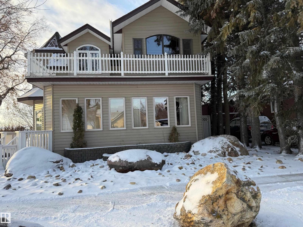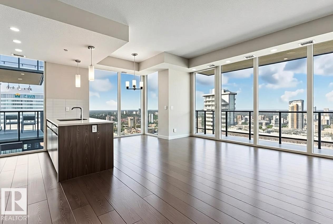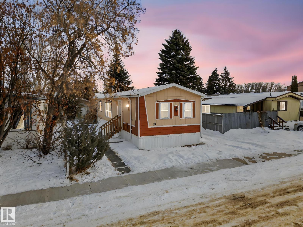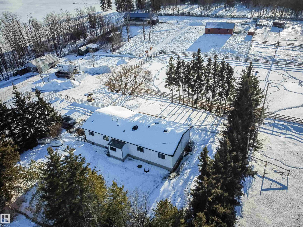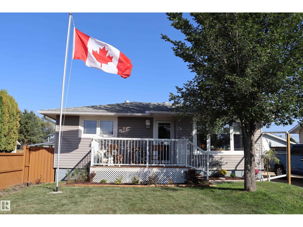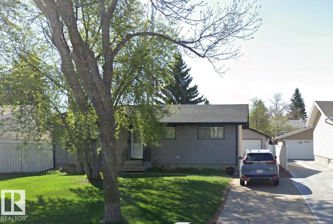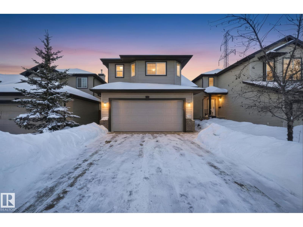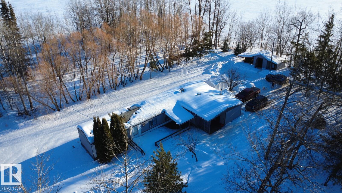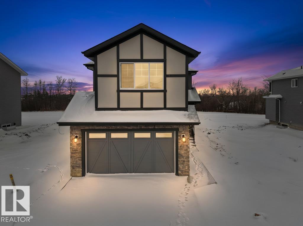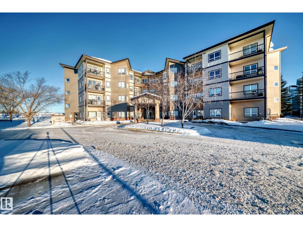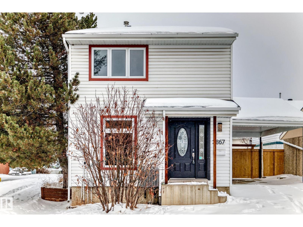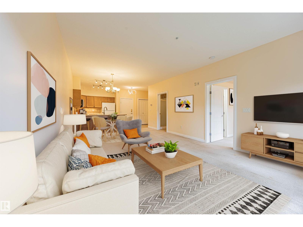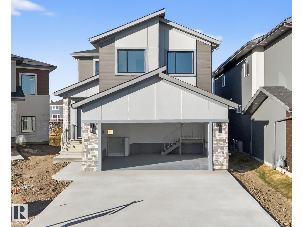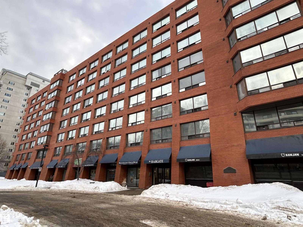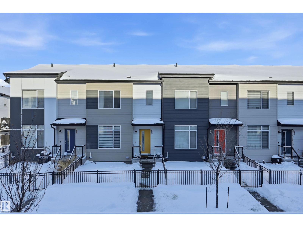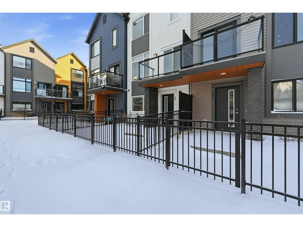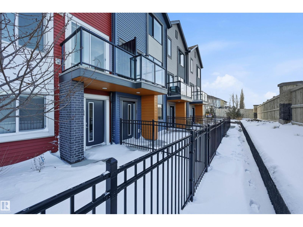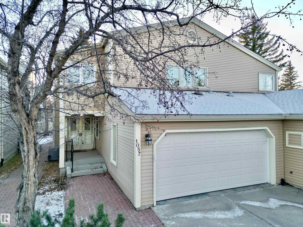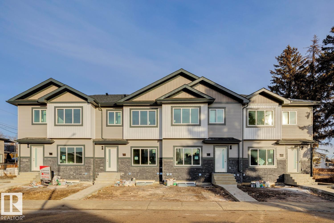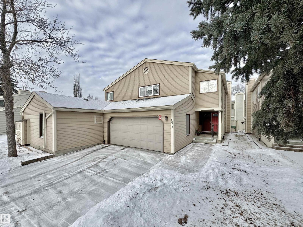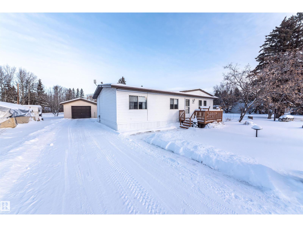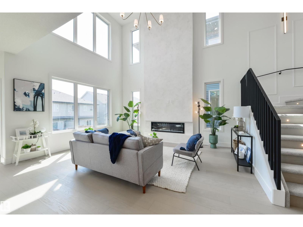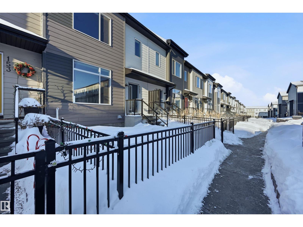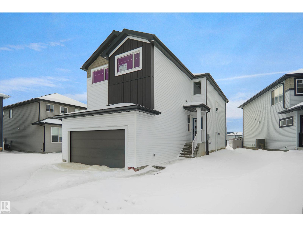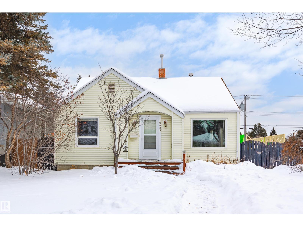Property Results - On the Ball Real Estate
1925 73 St Nw
Edmonton, Alberta
This end-unit townhome with a large fenced yard is located in popular Ekota adjoining the neighbourhood park and school. The main level is comprised of a large eat-in kitchen and a living room with access to the back yard. Upstairs three bedrooms share the main 4pc. bathroom. Enjoy a finished basement that provides a large family room, a 2pc bathroom, and laundry area. This property has two parking stalls. Close to all amenities, shopping, transit, and major commuting routes. (id:46923)
Century 21 Masters
5032 50 Av
Holden, Alberta
Perfect starter home in the community of Holden. Open floor plan with upgraded windows and new water heater. Big, open backyard with lots of possibilities. (id:46923)
Home-Time Realty
11140 126 St Nw
Edmonton, Alberta
2 Bedroom Legal suite! Brand new 5-bedroom, 4-bath luxury infill in prestigious Inglewood, professionally measured at 1,918 sq ft plus a fully finished 2-bedroom legal basement suite with 9’ ceilings. Just minutes from downtown Edmonton, this upscale home offers an open-concept main floor with a sleek fireplace, chef’s kitchen with quartz countertops, waterfall island, and spacious dining and living areas. All bedrooms feature walk-in closets, and the stunning primary suite includes a designer feature wall and spa-inspired ensuite. The legal basement suite includes a full kitchen, bath, laundry, and private entrance—ideal for extended family. Double detached garage, modern finishes, and incredible location close to parks, schools, shopping, and the River Valley. Warranty and appliance allowance. (id:46923)
Maxwell Polaris
Unknown Address
,
Stunning new Inglewood infill with a legal 2-bedroom basement suite! This modern 2-storey offers 5 bedrooms and 4 bathrooms with upgraded finishes, featuring about 1,925 sq. ft. plus a fully finished legal 2-bedroom basement with 9' ceilings, full kitchen with 5 appliances, bath and private entrance—perfect for rental income or extended family. The main floor has a bright open layout with an elegant feature wall and fireplace, large chef’s kitchen with quartz counters and waterfall island, spacious dining area and a sunny family room that opens onto the back deck. Upstairs you’ll find three bedrooms with walk-in closets, including a beautiful primary suite with a spa-style ensuite. Outside, enjoy a large landscaped yard, convenient mudroom off the deck and a double detached garage with alley access, all in a prime Inglewood location close to downtown, schools, parks and transit. (id:46923)
Maxwell Polaris
11406 96 St Nw
Edmonton, Alberta
What an absolute Gem and so many renos its pretty much Brand New!!Beautifully renovated 120 plus sq. ft. 2 story home!! So unique and Cozy with tons of upgrades including: rare Brazilian eucalyptus hardwood floors, all trim also finished in this very expensive wood, stained maple kitchen cabinets. All slate stone flooring in dining room and kitchen, nicely upgraded 3 full bathrooms. French style doors, balcony off master bedroom, new deck, new vinyl siding & insulation. Attractive stone/brick exterior, large double garage, gas burning fireplace & much more!!! Other major upgrades include a New foundation and sump pump, New shingles and newer furnace and HWT. (id:46923)
Exp Realty
6934 19a Av Sw Sw
Edmonton, Alberta
Welcome to this 2 Storey half duplex in the sought after community of Summerside. This 4 bedroom home has plenty to offer. Open concept main floor, functional kitchen with corner pantry, dining area and living room with corner fireplace. Upper level features 3 generous sized bedrooms, 4 piece ensuite in primary bedroom with a south facing balcony and laundry room. Fully finished basement with full bathroom, bedroom and recreation area. Double attached garage completes this great home. (id:46923)
RE/MAX Professionals
6811 169 Av Nw
Edmonton, Alberta
Brand-new custom home built in 2025 featuring 7 bedrooms and 4 full bathrooms. This spacious and modern residence offers a thoughtfully designed open-concept layout with high-end finishes throughout. The main floor is filled with natural light and showcases wide-plank flooring, contemporary lighting, and a stunning living area perfect for entertaining. The chef-inspired kitchen features sleek cabinetry, quartz countertops, a large island, and ample storage, flowing seamlessly into the dining and living spaces. With generously sized bedrooms on all levels, this home is ideal for large families, multi-generational living, or investment opportunities. Four full bathrooms are finished with modern tile and stylish fixtures. Clean architectural lines, modern stair railings, and quality craftsmanship highlight this move-in-ready property. A rare opportunity to own a brand-new, spacious home offering comfort, style, and functionality. (id:46923)
Exp Realty
4713 190a St Nw
Edmonton, Alberta
Welcome to Jamieson Place-comfort, convenience, & family living. Located in southwest Edmonton just off Anthony Henday Drive has all amenities shopping centre, schools, parks just one block away. Inside this well-maintained 2700' two story home you’ll find an ergonomic kitchen that flows to the dining & family room with fireplace, 2 pc wash at entry, and patio doors that provide easy access to the deck/BBQ. Recent: fresh paint, trim & laminate flooring, no carpet on the main floor. Upstairs offers 3 bedrooms, full bath plus a large bonus/rec room flooding with natural light. Mstr bedroom features a walk-in closet, 4-piece jetted tub ensuite. The unfinished basement is ready for your vision, with bathroom plumbing installed. Central air con is direst into a high-efficiency furnace that is serviced annually. An insulated 20’ x 20’ attached plywood finished garage with a concrete apron that was mud-jacked to make level. Back deck rebuilt with pressure-treated lumber that backs onto green space/walking trail. (id:46923)
RE/MAX Bonnyville Realty
48329 Twp Rd 622
Rural Bonnyville M.d., Alberta
A rare opportunity to own a cherished family farm spanning 147 picturesque acres of open pasture and mature trees. This charming 1,400 sq. ft. home offers 3 bedrooms and 1 bathroom, featuring a renovated kitchen and a cozy wood stove that creates a warm, welcoming atmosphere. Recent updates include a new furnace installed in 2023 and partial re-shingling of the roof, providing added peace of mind. The property also includes a second dwelling (not currently habitable), an operational barn, and multiple outbuildings—ideal for farming, livestock, or hobby use. Adding to its long-term value, the land benefits from annual oil and gas revenue. The adjacent 143 acre grazing lease is also available separately. MLS # E4469982 (id:46923)
Royal LePage Northern Lights Realty
#51 16823 84 St Nw
Edmonton, Alberta
Popular Lakeview townhouse with attached garage. 2 bedrooms (Huge) and patio doors to fenced yard with east exposure. Walk in closet off Primary and roughed in bathroom in basement. Homes needs flooring and paint...Great PRICE. Smart buyer will upgrage with vinyl paint and appliances and have a CASH COW!! (id:46923)
Royal LePage Arteam Realty
203 58512 Sec 881
Rural St. Paul County, Alberta
If you’ve been searching for a prime, well-located acreage - your search stops here! Situated on 6.4 acres and less than 10 minutes from town, this welcoming bungalow offers the perfect blend of privacy and convenience. Step through the large enclosed breezeway that connects the home to the double attached heated garage (220V power), providing an ideal mudroom-style transition space. Inside, hardwood floors span the main living area, while the kitchen features ceramic tile & a gas stove for cooking, perfect for the chef in the family. Main floor laundry makes everyday life a breeze. Head downstairs for family game nights - there’s plenty of space for a lounge, rec area, or home gym. The basement also includes a large bedroom and a 3-piece bathroom, making it your teenager’s private retreat or a comfortable guest setup. Outside, you’ll appreciate multiple storage sheds and open yard space ready for gardening, toys, or hobbies. A rare opportunity for acreage living close to town! (id:46923)
Century 21 Poirier Real Estate
2124 Glenridding Wy Sw
Edmonton, Alberta
Welcome to this meticulously maintained Landmark-built home in the highly desirable family-friendly community of Glenridding Heights. This beautifully upgraded 1,645 sq ft residence features 3 bedrooms and 2.5 baths, offering move-in-ready comfort and modern elegance. The home boasts quality upgrades throughout, including engineered hardwood flooring, a feature wall with fireplace, 9’ ceilings, and a bright, open-concept layout. The chef-inspired kitchen is equipped with stainless steel appliances, a corner pantry, and a spacious island complemented by 46 cabinets and granite countertops. Upstairs, you’ll find three generously sized bedrooms, including a primary retreat complete with a walk-in closet and a well-appointed 4-piece ensuite. Built with energy efficiency in mind, this home includes triple-pane windows, an on-demand hot water system, an HRV system, and a 12-panel solar array. Outside, enjoy the fully fenced and landscaped yard with a large stone patio, a spacious deck with gas hookup. (id:46923)
Mozaic Realty Group
#84 5 Rondeau Dr
St. Albert, Alberta
Nestled in one of St. Albert’s most sought-after new communities, this elegant townhouse offers a rare balance of tranquility and convenience. Set nearby a picturesque lake, scenic walking trails, and an abundance of nearby shopping, the location is both refined and highly practical. The home itself is thoughtfully designed with clean lines and modern finishes, featuring stainless steel appliances that complement the contemporary aesthetic. Natural light, quality materials, and a sense of calm flow throughout the space, creating an atmosphere that feels both polished and welcoming. Surrounded by nature yet moments from everyday essentials, this residence reflects effortless living in a premier setting. (id:46923)
Century 21 Quantum Realty
#209 70 Alpine Place
St. Albert, Alberta
Enjoy bright, comfortable living in this spacious second-floor two bedroom condo. Step into a welcoming entry with plenty of storage, then relax in the sun filled living room with access to a large southwest facing balcony, perfect for morning coffee or evening sunsets! The dining area and breakfast bar make entertaining easy, while the kitchen offers plenty of space to cook and connect with family or guests. Two roomy bedrooms include a primary with a walk-in closet and private access to the four-piece bathroom. New flooring throughout. Additional perks include in-suite laundry with extra storage and two parking stalls. Close to parks, walking trails, shopping, and amenities, with easy access to the Anthony Henday. Your perfect place to call home! (id:46923)
RE/MAX Preferred Choice
53122 Rge Rd 95
Rural Yellowhead, Alberta
1/4 Section with a split level country style family home. Main level features open concept kitchen and living area with wood vaulted ceilings. Patio doors lead to the deck with sweeping views overlooking Chip lake. Main level has 3 beds and 4 piece bath. Lower level features 4th bed, large family room, wood burning stove, utility and cold storage rooms. Outside, there is a sheltered fire pit area and plenty of room to establish a garden. Outbuildings include 2 shops, hayshed and barn, partially insulated. There is a smaller heated shop, currently in use as on farm store. Sorting corrals at the barn, as well as larger feedlot pens with multiple livestock waterers. Property has multiple water wells. Full perimeter fencing and cross fencing with a mix of grazing pasture/hay and woodland. Ideal for the horse enthusiast or just the outdoor lover with ample game and serene peace and quiet. Currently set up as cow/calf operation. On a no through road with easy access to highway 16. 10 minutes to Wildwood. (id:46923)
Digger Real Estate Inc.
11914 40 St Nw
Edmonton, Alberta
Top notch bi level on a quiet tree lined Boulevard in Beacon Heights with a large west facing backyard. Located right across from the playground in elementary school. This fine home has been owned by the same family since 1975. Features include bright and sunny fully finished basement with multiple large windows. Basement has family room, games room, bedroom and fourth piece bathroom. The main floor features updated stylish modern maple kitchen with pot lighting. Flooring is maple hardwood and ceramic tile. Main four piece bathroom, upgraded with a jet tub and en suite cheater door. New front door in 2021, new hot water tank in 2022 Eavestrough and downspouts changed in 2019 new furnace motor in 2024. Shingles are replaced on house and garage 2010. Main floor windows replaced with energy efficient triple pane vinyl crank outs. Extra large detached garage 22×26 with an extra large driveway to accommodate for your RV. Lastly there is a large exposed aggregate patio out back. (id:46923)
Royal LePage Arteam Realty
5723 Hawthorn Common Sw
Edmonton, Alberta
Step into The Orchards and discover this stunning Tiguan II model built by Daytona Homes – a modern family home offering 1,706 sq. ft. of beautifully designed living space. With its bright open-concept layout, quartz countertops, luxury vinyl plank flooring, and triple-pane windows, this home blends style with everyday comfort. The chef-inspired rear kitchen is perfect for entertaining, while the upper floor offers a luxurious primary suite with walk-in closet and ensuite, two more spacious bedrooms, a central bonus room, and convenient laundry. The basement is also ready for your future ideas with a separate entrance and rough-ins already in place. Close to schools, public transportation, shopping, and major amenities. This home is complete and move-in ready! PROMO: Rear detached garage, appliances, and front landscaping included for a limited time. Subject to change without notice. (id:46923)
Exp Realty
281 Paterson Link Li Sw
Edmonton, Alberta
Brand new and striking from the moment you arrive, this 2549 SF white modern home in Paisley is designed for buyers who appreciate clean lines, thoughtful layout, & elevated finish. Bright and airy with 9 foot ceilings, wide plank LVP, quartz countertops, & statement lighting, the main living space feels both refined and welcoming. The chef inspired kitchen features a gas stove and is complemented by a full spice kitchen, making it perfect for both everyday living and entertaining. A main floor den and full bathroom offer ideal flexibility for guests, extended family, or a private home office. Upstairs features three full bathrooms including two private ensuites, providing comfort and privacy for growing or multigenerational families. The nearly 1000 SF undeveloped basement with side entry offers future two bedroom legal suite potential for added income or extended family living. Set in the heart of Paisley, one of southwest Edmonton’s most vibrant and connected communities! Modern living with purpose! (id:46923)
Century 21 Bravo Realty
21 Sydwyck Ci
Spruce Grove, Alberta
Backing the Fenwyck forest awaits a stunning bungalow built by HRD Homes. With over 1,400 sqft of living space this 1 bed, 1.5 bath home w/ a heated triple garage is waiting for You to call it home. Featuring vaulted ceilings w/ a stained maple beam that spans the living & dining room, custom two toned cabinetry & tiled hood fan, s/s appliances, quartz countertops, vinyl plank flooring, gas fireplace, his/her sinks w/ custom tiled shower in your 5 pce ensuite, spacious walk-in closet, 8ft solid core doors, central A/C, main floor laundry w/ sink, tankless hot water system, beautifully accented bronze fixtures & lighting, hot/cold taps in the garage w/ floor drain, BBQ gas line & custom built ins throughout. With its timeless & sophisticated design this home is perfect for the empty nester or those looking to downsize yet still wanting the high end finishings and attention to detail. *listing photos are design team renderings* (id:46923)
RE/MAX Preferred Choice
2080 Wonnacott Wy Sw
Edmonton, Alberta
BEST VALUE IN WALKER — PRICED TO SELL! Welcome to Mattamy’s sought-after Crescent Trails – Harvest Model, offering exceptional value in Southeast Edmonton. This bright, modern open-concept townhouse features 1,553 sq ft of well-planned living space with stylish finishes throughout. The contemporary kitchen boasts upgraded cabinetry, a large island with eating bar, tiled backsplash, and OTR microwave—perfect for daily living and entertaining. The spacious living and dining areas are filled with natural light and enhanced by a cozy electric fireplace. Upstairs you’ll find 3 good-sized bedrooms, including a generous primary suite with walk-in closet and 4-piece ensuite. Enjoy the convenience of a double attached garage, low condo fees, a private balcony, and ample street parking for guests. Located steps from walking trails and close to schools, shopping, and major routes. Modern design, unbeatable value, and priced to sell—this one won’t last! (id:46923)
Maxwell Polaris
#51 9718 176 St Nw
Edmonton, Alberta
This lovely adult bungalow is in the desirable Village Terra Losa. Half duplex style. Bright and cheerful describes this meticulous home. Attractive design with lots of natural light vaulted ceilings in the living room, gas fireplace, formal dining room, eat-in kitchen with white cabinets. Features include newer furnace\. This well managed complex is close to all amenities including the West end; shopping and public transportation. The Seniors Activity Center directly across the street. Only blocks away from two City parks and a man-made lake; great for walks. Beautifully kept 1 bedroom plus den with 2 full bathrooms, and a half bath in the developed basement.. Large master bedroom with 3 piece ensuite. Main floor laundry. Spacious entryway. Single attached garage. Lower level offers family room, second bedroom , 3 piece bath and large storage areas. An extra bonus is that the home has a park-like back yard.. Sit on your deck, enjoy your morning coffee and enjoy the view Move right in!!! (id:46923)
Royal LePage Noralta Real Estate
272 Warwick Rd Nw
Edmonton, Alberta
Welcome to this beautifully newly renovated four-level split homeoffering over 2100 sq ft lof devolped space. This spacious property offers 3 large bedrooms, including a primary suite with a 2-piece ensuite, and a total of 2.5 bathrooms, perfectly suited for a growing family.The main level features an amazing bright front living room and a modern, newly renovated kitchen complete with quartz countertops, a custom-designed L-shaped breakfast bar, and ample cabinetry—ideal for both everyday living and entertaining.The lower level boasts a second large, bright family room, providing additional space for relaxation. The fully finished basement includes a spacious rumpus room, a home office/den, and a 3-pcs bath, offering flexibility for work & play. Upgrades includes shingles on both the house and garage, fresh paint throughout, high-end laminate flooring, new windows on the main floors, Hot water tank ,custom designed kitchen backsplash, SS appliances, 220v for exterior hot tub ,Pot lights and much more. (id:46923)
RE/MAX Excellence
Royal LePage Arteam Realty
178 Woodbridge Li
Fort Saskatchewan, Alberta
As you enter this well-designed 1,976 sq. ft. home, you are welcomed by a bright and open office area. Continuing down the hall, you’ll find a conveniently located laundry room with direct access to the double attached garage, adding everyday functionality. The heart of the home showcases a beautiful kitchen complete with a large central island, ample cabinetry, and a walk-in pantry, perfectly positioned beside the dining room for effortless entertaining. Across from the kitchen and dining area is a spacious living room, featuring a striking stone accent wall and a cozy gas fireplace, creating a warm and inviting atmosphere. Upstairs, the upper level offers three generously sized bedrooms, including a comfortable primary retreat with its own private ensuite, along with an additional full bathroom, and a versatile bonus room that completes the level, ideal for a family room, media space, or play area. Close to many amenities including schools and shopping centers! (id:46923)
RE/MAX Edge Realty
5001 42 Av
Wetaskiwin, Alberta
Charming 2-Storey Character Home! Step into timeless charm w/ this unique & beautifully maintained home, featuring a welcoming enclosed front porch & spacious back veranda, perfect for relaxing. Inside, you will fall in love w/ the custom kitchen (Wood Art) boasting solid oak cabinetry & mosaic tile flooring— perfect for the home chef. The formal dining room shines w/hardwood floors & a vintage chandelier, while the cozy living room includes a den/office space for added flexibility. Upstairs, discover a loft-style layout w/ 2 unique bedrooms including a spacious primary suite w/ built-in cabinetry, custom solid wood bed, 4-pc ensuite, w/i closet & private balcony. The 2nd room is bright & unique w/ octagonal ceiling & 2nd staircase to the main floor. The partially finished basement offers a workshop, laundry, 3-pc bath & loads of storage. Recent updates include a newer furnace & tankless hot water system. The landscaped, partially fenced yard offers mature trees for privacy, space for parking, and a playh (id:46923)
Royal LePage Parkland Agencies
#3301 10180 103 St Nw
Edmonton, Alberta
Welcome to Encore Tower – a sleek, all glass tower located in the Downtown Core, and only steps from ICE DISTRICT! This high-floor B-WEST is the most efficient split-bedroom design in the tower… it offers open-concept living with floor to ceiling windows, a west facing balcony with 20ft span, a large queen-size primary suite with private ensuite, and a spacious 2nd bedroom or home office. Appreciate ‘modern-look’ kitchen with soft-close cabinets and full-size stainless-steel appliances, with both baths including a bright and tidy tub surround. New construction advantages include in-suite laundry, 9 ft ceilings*, individual temperature control with air-conditioning, and easy to clean quartz and laminate surfaces. Life at Encore Tower includes many conveniences - friendly concierge, an inviting party-room, 4th floor sundeck with hot-tub and an outfitted fitness room. Do not miss this opportunity at the city's ultimate central location, and best new-construction value! **Photos are virtually staged** (id:46923)
Mcleod Realty & Management Ltd
39 Norby Cr
Red Deer, Alberta
WHY RENT WHEN YOU CAN OWN? Located on IT'S OWN LOT with NO LOT FEES in the family-friendly Normandeau neighborhood of Red Deer, this beautifully maintained 3-bedroom, 2-bathroom modular home offers comfort, space, and affordability. Enjoy a bright open-concept layout with vaulted ceilings, warm oak cabinetry, and plenty of natural light. Outside, you’ll find a FULLY FENCED YARD, a LARGE DRIVEWAY with RV PARKING, and a SINGLE DETACHED GARAGE with it's own electrical panel. With over $24,000 in recent upgrades including: Newer washer & dryer, newer flooring, hot water tank (2017), furnace and vent cleaning, complete Poly-B plumbing removal. and a new RPR with compliance, this MOVE -IN-READY home is a fantastic alternative to renting. Close to shopping, schools, Dawe Centre and quick access to highway, don’t miss your opportunity to call this beautiful property YOUR HOME! (id:46923)
RE/MAX River City
3307 Twp Road 564
Rural Lac Ste. Anne County, Alberta
Charming hobby farm in Rich Valley, located just 1.9 km from Rich Valley School. This beautifully treed and fully fenced 5-acre property offers privacy and functionality for country living. The home features just over 1,455 sq ft of living space with an open-concept design, huge country kitchen, open to living room with gorgeous framed window overlooking farm area. complete with an eating bar, ample cabinetry, and counter space. Oversized windows provide stunning country views and abundant natural light. Designed with accessibility in mind, the home offers extra-wide hallways and 36 doors throughout. This area has been completely remodeled and is very modern with country flair. There is a main 4-piece bath, three generously sized bedrooms, plus a spacious primary bedroom with a large closet and 3-piece ensuite. Enjoy views, peace and tranquility from the front and back deck. The property is equipped with a large Workshop, Barn, Riding Arena and more. (id:46923)
Century 21 Masters
4023 52 St
Wetaskiwin, Alberta
Perfect cute and cozy starter home or if you're looking to down size this home is for you! This 2 + 2 bedroom, 2 bath bungalow has had many recent upgrades including paint, counter tops, back splash, flooring, large front and back decks, fencing, electronic blinds, lighting, garage door and eves, air conditioning and more! Beautiful landscaped completely fenced back yard with room to park your RV or boat! Located within walking distance to schools and close to shopping! (id:46923)
Century 21 All Stars Realty Ltd
530 Alder Av
Sherwood Park, Alberta
RENOVATIONS GALORE IN THIS LOVELY BRENTWOOD BUNGALOW. UPGRADES INCLUDE FLOORING, PAINT, TRIM, DOORS, PLUMBING, LIGHT FIXTURES, WIRING, AND STAINLESS STEEL APPLIANCES. THE BASEMENT IS WELL DEVELOPED WITH A FAMILY ROOM, SUPER SPACIOUS BEDROOM, UPGRADED 3 PCE BATH, COLD/STORAGE ROOM AND A HIGH EFFICIENT FURNACE. THE OVERSIZED GARAGE HAS ROOM FOR A BENCH AND WORK AREA. A VERY NICE FAMILY HOME IN A AREA CLOSE TO SCHOOLS AND SHOPPING. (id:46923)
Now Real Estate Group
608 87 St Sw
Edmonton, Alberta
This home offers a total of 2,226 sq.ft. of livable space, featuring an open-concept layout with vaulted ceilings in the kitchen, living room, and nook area. The kitchen includes abundant oak cabinetry and a walk-in pantry. The spacious living room boasts a cozy gas fireplace with tile surround and a large window for natural light. The main floor has two rooms, perfect for bedrooms, a home office, or flexible living space. Upstairs, the primary bedroom features a walk-in closet and 4-piece ensuite. The finished basement includes a large family room, one spacious bedroom, full bath, and a second kitchen with a pantry — ideal for extended family. This home perfect for a growing family. Recent updates include a 3-year-old roof, newer furnace, and hot water tank. Minimal carpet throughout, only on the stairs.Enjoy outdoor living on the large deck overlooking a fully fenced yard. Close to schools and shopping amenities. (id:46923)
Maxwell Challenge Realty
644073 Range Rd 212
Rural Athabasca County, Alberta
10 ACRES - AFFORDABLE ACREAGE LIFE located right between Boyle & Athabasca on hwy 663. Just a short drive off the highway, is this beautiful 1991 built manufactured home sitting on a serene 10 acres. Main entrance is a covered front porch with enclosed storage, step inside to a very large den space with wood stove. Continue on to the spacious bright living room that leads to an open kitchen & dining area with beautiful views from all windows. Master bedroom with large ensuite on one end, 2 more bedrooms and another full bathroom at the other end. UPDATES INCLUDE: 2025 brand new furnace/ softener/ distiller, refrigerator & stove. Prior to 2025 but recent includes: new flooring, renos on kitchen & both bathrooms. Large deck to enjoy nature with your morning coffee. The land is beautifully landscaped. You can keep busy with the raised garden and greenhouse area, plus several outbuildings for tinkering. Tons of room for children and pets, even horses! Some of the land to the east is hay. (id:46923)
Local Real Estate
3290 Chernowski Way Sw Sw
Edmonton, Alberta
Welcome to the FLORENCE II Detached Single family house 2500 sq ft features 3 MASTER BEDROOMS & TOTAL 5 BEDROOMS 4 FULL BATHROOMS.FULLY LOADED WITH PLATINUM FINISHES SITTING ON A RAVINE BACKING REGULAR LOT for extra privacy built by the custom builder Happy Planet Homes located in the vibrant community of Krupa Chappelle . Upon entrance you will find a MAIN FLOOR BEDROOM,FULL BATH ON THE MAIN FLOOR Huge OPEN TO BELOW living room, CUSTOM FIREPLACE FEATURE WALL and a DINING NOOK. Custom-designed Kitchen for Built -in Microwave and Oven and a SPICE KITCHEN. Upstairs you'll find a HUGE BONUS ROOM across living room opens up the entire area. The MASTER BEDROOMs showcases a lavish ensuite comprising a stand-up shower with niche, soaker tub and a huge walk-in closet. 2nd master bedroom with 3-piece ensuite and third master bedroom with an attached bath can be used as a common bath along 4th bedroom and laundry room finishes the Upper Floor. QUICK POSSESSION AVAILABLE!! (id:46923)
RE/MAX Excellence
#407 8702 Southfort Dr
Fort Saskatchewan, Alberta
This top floor unit has 9 ft ceilings and is in a great location in the Manor at Southfort condo complex in the South Fort neighborhood in Fort Saskatchewan. This 2 bedroom condo features air conditioning, a heated titled underground parking stall #18, in-suite laundry with storage room and 2 large large bedrooms with plenty of windows and natural light. This 2008 built condo has a wonderful open kitchen and living area, dining room, This condo unit is in great condition and shows a 10 out of 10 throughout. This very well managed and secure building is great for the first time buyer or investor with privacy and comfort at a great price. The owners condo fee includes the use of all the amenities located at Southfort Bend retirement community next door, that includes Pool Table etc. This private location is a short walk to parks, Dow Centre and the hospital and close proximity to highway 21. (id:46923)
RE/MAX River City
3867 85 St Nw
Edmonton, Alberta
Set on a quiet, low-traffic street, this updated home offers a fantastic opportunity for first-time buyers, growing families, or anyone seeking an affordable, turnkey property in a welcoming neighbourhood. Enjoy a large, fully fenced backyard ideal for entertaining, along with central air conditioning for year-round comfort. This home has been extensively refreshed with new shingles, fresh paint, durable LVP flooring, upgraded lighting, modern tile, updated vanities, and a stylish new fireplace that brings warmth and character to the living area. The kitchen and dining space are bright, functional, and inviting—perfect for everyday living. Upstairs, the bedrooms and bathrooms have been thoughtfully updated and are ready to enjoy from day one. Conveniently located close to schools, public transit, and Mill Woods Town Centre, with quick access to the Whitemud for easy commuting. (id:46923)
Real Broker
#110 1406 Hodgson Wy Nw
Edmonton, Alberta
Condo living at it’s finest in the highly desirable Chateaux at Whitemud Ridge. This WELL MANAGED 21+ age complex HAS IT ALL! Gym, Theatre, Party Room & Secure Underground Parking w/ Storage Cage & Car Wash Bay, on site maintenance + a gorgeous courtyard & fountain, straight out of a movie! Get ready to be impressed by this 1 Bed + Den MAIN FLOOR condo that is freshly cleaned & move in ready. The open concept kitchen features a peninsula island w/ eating bar, ideal for your morning coffee. The neutral tones flow throughout the space & you’ll be happy to host family & friends. Opening onto the spacious great room, you can enjoy relaxing on the couch, while natural light flows in from the SUNNY SOUTH EXPOSURE patio. Gas BBQ hookup ready to go! The primary suite is spacious w/ direct access to the walk in closet, full bathroom w/ jetted tub & separate shower + the laundry room. The den is a great flex/office space. Cat & fish allowed. Welcome HOME! Visit the REALTOR®’s website for more details. (id:46923)
RE/MAX River City
160 Edgewater Ci
Leduc, Alberta
Stunning Fully Walkout Home | 4 Master Bedrooms | Luxury Upgrades Throughout Exceptional 4 master bedroom fully walkout home with high-end finishes in a peaceful, family-friendly neighborhood. Features a main floor full bedroom & full bath, open-to-below design, and 10 ft ceilings on the main floor. Option for spice kitchen Enjoy a large living room, modern lighting, and a huge bonus room perfect for family gatherings. Main floor includes a balcony, ideal for outdoor relaxation. Additional highlights: central A/C, heated garage, built-in speakers, and many more upgrades. Walking distance to school, with easy access to Highway 2 and just minutes to the airport. Don’t miss this rare opportunity—luxury, location, and layout all in one! (id:46923)
Maxwell Polaris
#714 10160 114 St Nw Nw
Edmonton, Alberta
Welcome to The Hargate Condominiums.Fully renovated 7th floor studio/bachelor style apartment unit has everything you need to live in downtown location.The living space is very functional allowing plenty of natural light throughout the entire unit! CONCRETE building has been professionally renovated with new flooring, paint and fixtures and is well managed with a good reserve fund. Located just steps off Jasper ave and Grant MacEwan university Condo fees include all utlities and 1 underground parking stall .Every floor has its own laundry room with Smart Card machines. Two high speed elevators. Great for Investors students or first time home buyers. (id:46923)
RE/MAX Elite
#54 804 Welsh Dr Sw
Edmonton, Alberta
Bright, modern & spacious 3 bed/2.5 bath townhouse w/ double attached garage in the desirable Walker neighborhood. 1600 sf total living space. Perfect for 1st time home owners or investors! Main floor features 9' ceilings, vinyl plank floors & a roomy living rm filled with natural light. Kitchen offers a functional layout, stainless steel appliances, quartz countertops, tons of counter space, walk-in pantry, eating bar, & built in desk. Upper level also has 9' ceilings & large primary bedrm w/ 3pc ensuite & walk in closet. Two other well sized bedrms, 4 pc main bath & laundry complete this level. Ground floor flex room w/ large window is perfect for an office, play rm, exercise area, or extra storage space! Energy-efficient mechanical including HRV & tankless hot water for a lower utility bill. This well maintained complex offers visitor parking and nearby walking trails & lake. Conveniently close to shopping, schools & public transit. Quick access to commuter routes incl Henday! (id:46923)
RE/MAX Elite
#80 1010 Rabbit Hill Rd Sw
Edmonton, Alberta
Well maintained 3 bed/2.5 bath townhouse w/ dbl attached grg and fenced front yard in the desirable Glenridding Heights! This home offers style & functionality w/ 1460 sf of thoughtfully designed space. Ideal for a 1st time home buyer or investor! Ground flr flex space can be used as a reading nook, fitness rm, home office, or extra storage. Open-concept layout and 9ft ceilings on the main flr seamlessly connect the living, dining, and kitchen areas. Perfect for relaxing & entertaining! Kitchen features a large island w/ eating bar, quartz countertops, S/S appliances, ceiling-height cabinets & tons of storage. Upstairs, you'll the find the primary bdrm w/ walk in closet & 3pc ensuite. Well-sized 2nd & 3rd bdrms complete this level. Additional features include HRV & tankless hot water for lower utility bill! Conveniently located close to schools, transit, Currents of Windermere, Jagare Ridge Golf, & Movati gym. Quick access to major routes incl Henday & Rabbit Hill Rd for effortless city wide commuting. (id:46923)
RE/MAX Elite
#37 1010 Rabbit Hill Rd Sw
Edmonton, Alberta
Stunning & well maintained 2 BDRM TOWNHOUSE W/ 2 ENSUITES, tandem 2 car garage, NO CARPET & fenced front yard in the desirable Glenridding Heights! This home offers style & functionality w/ 1146 sf of thoughtfully designed space. Ideal for a 1st time home buyer or investor! Open-concept layout and 9ft ceilings on the main flr seamlessly connect the living room, dining nook, kitchen, and patio. Great for relaxing & entertaining! Kitchen features a large island w/ eating bar, quartz countertops, S/S appliances, sleek white cabinets, subway tile backplash & tons of storage. Upstairs, you'll find two generously sized bedrooms, both with their own full 4-pc bath ensuites and walk in closets - perfect for two roommates or a couple. Additional features include HRV & tankless hot water for lower utility bill. Conveniently located close to schools, transit, Currents of Windermere, Jagare Ridge Golf, & Movati gym. Quick access to major routes incl Henday & Rabbit Hill Rd for effortless city wide commuting. (id:46923)
RE/MAX Elite
1057 109 St Nw
Edmonton, Alberta
Beautiful 2-storey half-duplex in Bearspaw backing onto quiet and peaceful open green space. Enjoy a bright main living and dining area with views of the greenery, plus a well-kept kitchen featuring a foldable/extendable countertop and additional dining nook. Upstairs offers meticulous open concept with spacious bedrooms ! Primary bedroom comes with ensuite, his/her closets, and a jacuzzi tub, along with a generous loft ! Large secondary bedroom with capacity to fit a king Size bed with ease. The lightly used fully finished basement with bathroom looks like new. A huge dog park sits just across the street—an excellent location in a quiet, well-maintained complex. (id:46923)
Century 21 Leading
16006 103 Av Nw
Edmonton, Alberta
BEST PRICED MULTI FAMILY is this brand new & stunning 8 unit 4Plex which is a great addition to any real estate portfolio with the ability to cash flow immediately. This property features a total 5134 sq ft and consists of 16 bedrooms & 16 bathrooms. This high end building is not your typical 4plex building & features high end finishes on the interior & exterior. Main floor features include luxury vinyl plank, designer lighting, designer plumbing, upgraded kitchen cabinets, 9 ft ceilings on the main & basement, quartz countertops throughout all floors, stainless steel appliances, & much more. All Upper floors feat. 3 bedrooms & 2 full baths & laundry. Separate entrance to the basement with 1 bed & 1 bath legal suite with full kitchen & laundry. Landscaping is included. Monthly income of $13,200 per month make this property a ideal for the CMHC MLI SELECT program. (id:46923)
Royal LePage Arteam Realty
1035 109 Street Nw
Edmonton, Alberta
Beautifully maintained 1980 sq.ft. condominium in the sought-after community of Brechinridge! This bright and spacious home features a welcoming living area with large windows that fill the space with natural light. The kitchen and dining areas flow seamlessly for everyday comfort and entertaining. Upstairs, you'll find generous bedrooms, including a stunning primary suite complete with a 4-piece ensuite featuring a jacuzzi tub and his & her closets. The fully finished basement has recently updated baseboards, offering a clean and refreshed space perfect for a rec room, office, or gym. A front double car garage provides added convenience and storage. Located in a quiet, desirable neighbourhood steps away from a huge dog park, church, and many other amenities, this home offers exceptional value and comfort. Don’t miss this opportunity. Sale Price includes a chest freezer placed in the basement. (id:46923)
Century 21 Leading
4519 46 St
Rural Lac Ste. Anne County, Alberta
Original Owner of the modular home, loved over the years. 3 bedroom, full bath, open floor plan for the Kitchen, Dining and Living room with lots of windows for natural lighting and sliding doors to the large back deck. Fully Serviced, comes with all appliances, and a single detached garage. Upgrades over the years. Lots of parking front and back. This is close to School, Shopping, Restaurants, Mail, Golf. Located in the recreational community of Alberta Beach which is only 35 minutes NW of Edmonton. Can be purchased with vacant lot listed for sale next door (id:46923)
Century 21 Masters
5449 Kootook Rd Sw
Edmonton, Alberta
LUXURY In Keswick! At over 2400 sq ft., this stunning two-story home features high end finishes and an expertly designed floor plan. Prepare to be wowed by the custom details and surplus of windows bringing an abundance of sunlight throughout. The open concept main floor boasts an upscale kitchen with butler’s pantry, custom hood fan and beautiful quartz countertops and backsplash. Built in bar close to dining for extra entertaining space. The bright and spacious living room is open to above and features a stunning fireplace feature. A large mudroom, full bathroom and bedroom/office with designer doors complete the main floor. Upstairs is home to an expansive master bedroom with large walk-in closet, fireplace and spa-like 5 pc ensuite plus soaker tub. There are two additional bedrooms, a second 5 pc bath, a bonus room and a laundry upstairs. Toe kick lighting throughout, pot filler, engineered hardwood, custom railing this homes offers all the features you find in a million dollar plus home. (id:46923)
Initia Real Estate
#152 804 Welsh Dr Sw
Edmonton, Alberta
Bright, modern & spacious 3 bed/2.5 bath townhouse w/ double attached garage in the desirable Walker neighborhood. Approx 1450 sf total living space. Perfect for 1st time home owners or investors! Main floor features 9' ceilings, vinyl plank floors & a roomy living room filled with natural light from the large South facing window. Kitchen offers a functional layout, stainless steel appliances, quartz countertops, tons of counter space, walk-in pantry, eating bar, & built in desk. Upper level also has 9' ceilings & large primary bedrm w/ 3pc ensuite & walk in closet. Two other well sized bedrms, 4pc main bath & laundry complete this level. Lower level flex room is perfect for an office, play rm, exercise area, or extra storage space! Energy-efficient mechanical including HRV & tankless hot water for a lower utility bill. This well maintained complex offers visitor parking and nearby walking trails & lake. Conveniently close to shopping, schools & public transit. Quick access to commuter routes incl Henday (id:46923)
RE/MAX Elite
2823 152 Av Nw
Edmonton, Alberta
Welcome to this brand new home built by One Horizon Living, ideally located in the heart of Citadel in Northeast Edmonton. Designed with both style and functionality in mind, the main floor offers a bright open-concept layout perfect for modern living and entertaining. The chef’s kitchen features quality finishes, ample cabinetry, and generous counter space, seamlessly flowing into the dining and living area that has the open to below. The main floor is complete with a full bedroom and 3 piece bath. Upstairs, you’ll find three spacious bedrooms, including a comfortable primary retreat, along with a large bonus room ideal for family movie nights, a home office, or a play area. A double attached garage provides convenience and storage, while the separate side entrance offers excellent potential for future development or added income. A fantastic opportunity to own a brand new home in a growing, family-friendly community close to amenities, schools, and major routes. (id:46923)
Royal LePage Arteam Realty
10429 143 St Nw
Edmonton, Alberta
Great home in Grovenor , ideal for infills on a (44.8 x 142.4)' lot. Close to schools transportation, shopping, walking trails and minutes to downtown. The main floor features refinished hardwood floors , 2 good size bedrooms , 4pcs bathroom, bright and spacious kitchen , dining & living rooms. The fully finished basement has separate entrance, 3 bedrooms , 3 pcs bathroom and laundry room. The large backyard is fully landscaped and fenced with double detached garage (id:46923)
Century 21 Leading

