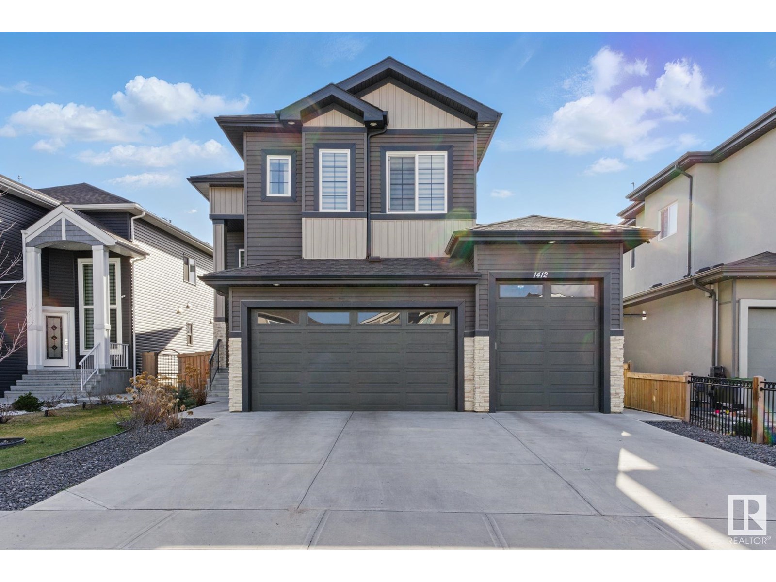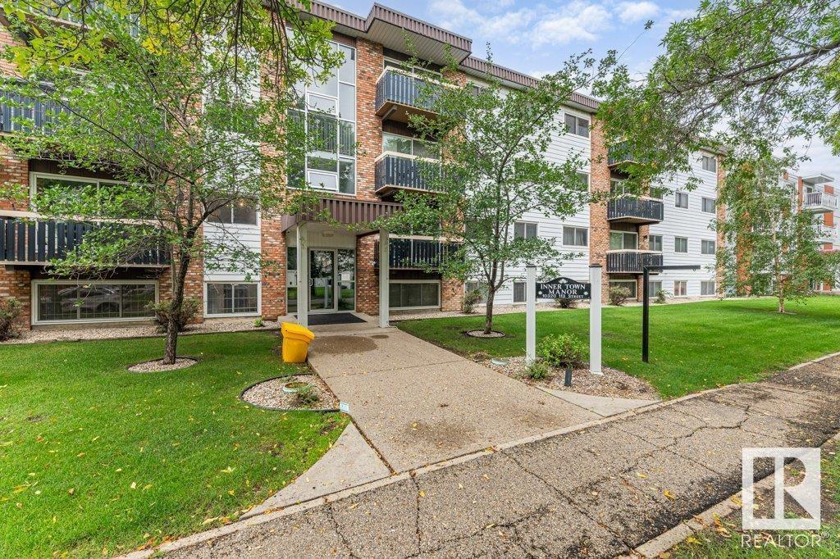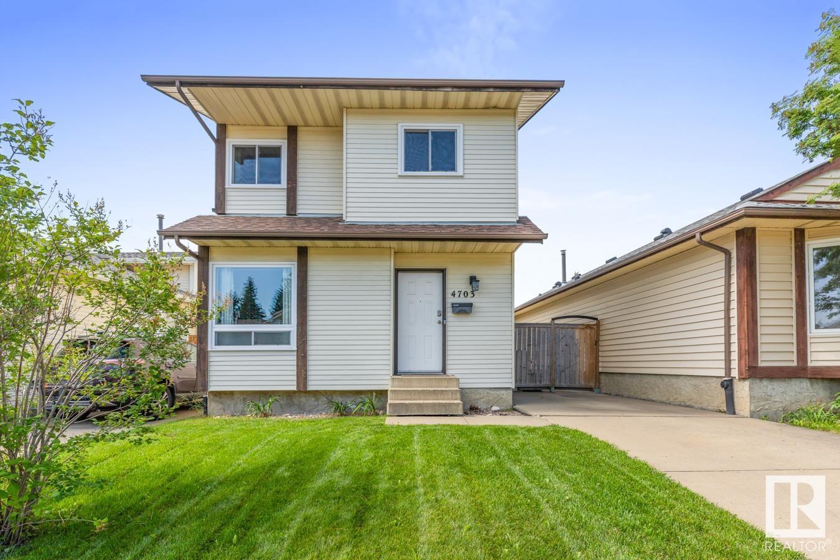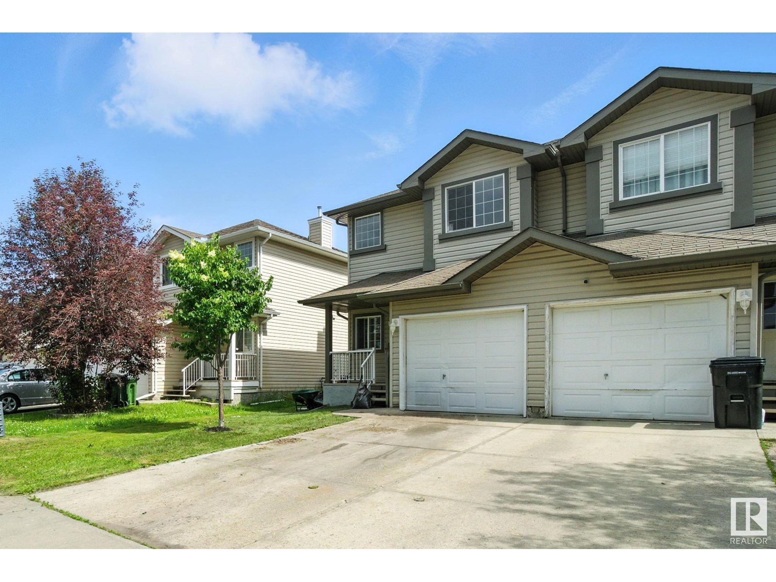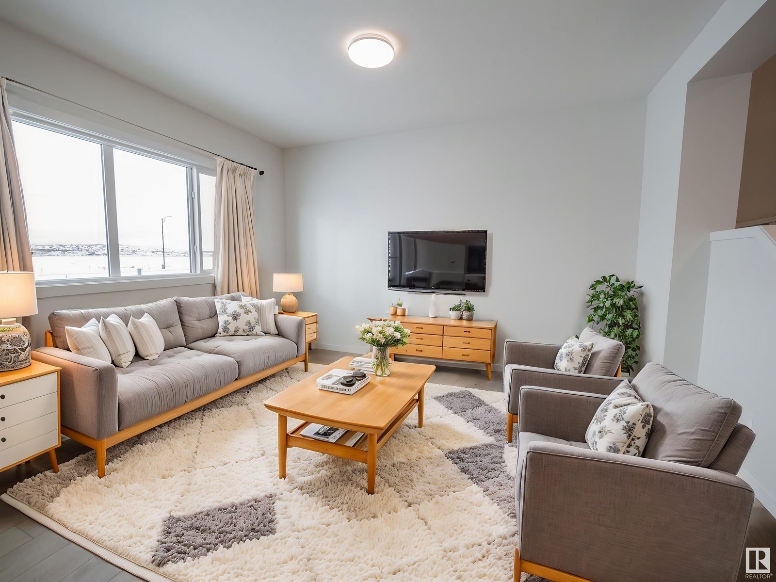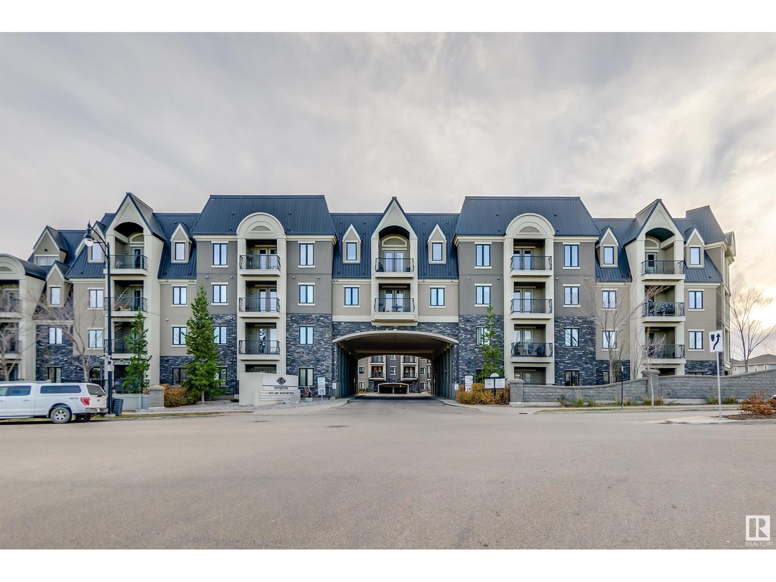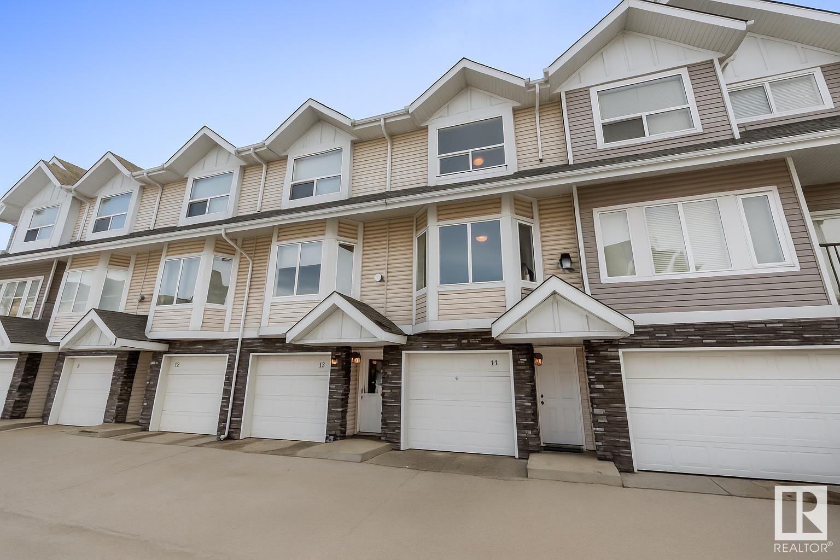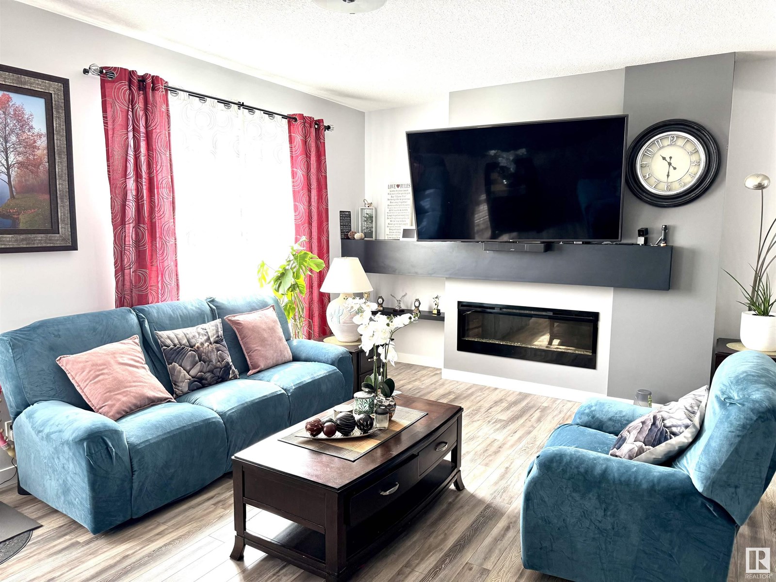Property Results - On the Ball Real Estate
2108 30 St Nw
Edmonton, Alberta
Live life in Laurel! Welcome home to 2108 30 Street, where this perfectly packaged home, meets you, the buyer! Tucked away on a quiet street in this popular South Edmonton community, perfection meets the eye. Move in today and feel comfortable with this pristine and well maintained home, freshly painted. The 1375 sq. ft. gives way to 4 bedrooms (3 up + 1 down) and 3.5 baths! Space aplenty for a growing family. Not to mentioned fully finished basement, w/ gas fireplace for the cozy touch on cooler days. Stay comfortable in the summer w/ central AC. Details matter; built as a Conventry Show home, built in speakers, tankless water heater, hardwood flooring, primary bed ensuite and gas bbq hookup all add to the excellence. Enjoy your community with walking trails, ponds, schools, parks, and amenities mere minutes away on foot. Good things last only so long, LIVE LIFE IN LAUREL at 2108 30 Street! (id:46923)
Exp Realty
#46 1816 Rutherford Rd Sw
Edmonton, Alberta
Welcome to this WELL-MAINTAINED DOUBLE ATTACHED GARAGE TOWNHOUSE in the prestigious community of RUTHERFORD, LOW MAINTENANCE FEE with easy access to Calgary trail/Anthony Henday, close to parks, schools, shopping centers, and public transportation. The lower level is a flex area that could be a den or gym. Main level features an open concept floor plan. The good size kitchen with a Special cabinet pantry. The lovely living room and dining room is south-facing with lots of sunshine during the day. upper level have three good size bedrooms, located on the second floor. The spacious owner's suite features a walk-in closet and 4 pc ensuite. The property features extra long double garage, easily fit in truck. It is time to make it YOUR SWEET HOME. (id:46923)
Mozaic Realty Group
1412 25 St Nw
Edmonton, Alberta
Northeast-facing 2300 SqFt home on a 38' pocket lot backing onto a park in Laurel! Features a 4-car heated tandem garage, solar panels, central A/C, water purifier & softener, plus a 2-bedroom legal basement suite with separate entrance. Main floor includes a bedroom with full ensuite (seat shower). Upgraded throughout with 19' open-to-above living room, spice kitchen with gas stove & built-ins, extended kitchen with all-fridge/all-freezer, quartz counters, soft-close cabinets to ceiling, and under-cabinet lighting. Enjoy 9' ceilings on all levels, 10' in primary BR, ceramic tile on main, luxury laminate upstairs, crystal LED lights, ceiling fans in all rooms, zebra blinds, illuminated stairs, and tile fireplace. Exterior offers 16x12 concrete patio, sidewalk, landscaping, privacy fence, and premium siding. Walking distance to Svend Hansen School. Flexible possession available! (id:46923)
Exp Realty
10355 Whyte Ave Nw Nw
Edmonton, Alberta
Operating for over 20 years with a strong reputation and loyal customer base Located near Whyte Avenue, one of Edmontons busiest and most vibrant areas known for its nightlife, festivals, restaurants, and constant foot traffic Business hours: 11 AM to 2 AM, catering to both daytime and late-night customers. Approximately 50% dine-in and 50% takeout/delivery 7 employees (mix of full-time and part-time). Daily specials and strong word-of-mouth within the local community. Fully employee-run suitable for an investor or semi-absentee owner. All furniture, fixtures, equipment, and inventory included in the offering. NDA Required for financials and other details. (id:46923)
Maxwell Polaris
3535 Erlanger Link Li Nw
Edmonton, Alberta
Welcome to The Rundle, a BRAND NEW single family home located in the sought-after Edgemont community ready for IMMEDIATE Possession. Situated near Wedgewood Ravine with walking trails, close to commercial businesses and walking distance to a future K-9 Public school. Edgemont is located with quick access to Anthony Henday and Whitemud Drive. Thoughtfully designed for modern living, this 3-bedroom, 2.5-bath home features a spacious bonus room and a double attached garage. The gourmet kitchen offers BUILT IN APPLIANCES, full height cabinets and high end finishes throughout. Enjoy cozy evenings by the ELECTRIC FIREPLACE and elegant touches like SPINDLE RAILING. Upstairs, you’ll find convenient access to the laundry room and the primary suite that includes a dual vanity and fully tiled glass walk-in shower. For a Limited time this home comes with FREE REAR DECK AND FULL LANDSCAPING! (Disclaimer: photos in listing are of showhome, actual photos may vary). (id:46923)
Century 21 All Stars Realty Ltd
22527 98 Av Nw
Edmonton, Alberta
Welcome to this Fully Finished Family Home with 5 Bedrooms, 4 Bathrooms and 3 Living Rooms across nearly 2,700 sqft of living space! Your bright open-concept living space welcomes you with Central Air Conditioning, Gas Fireplace, tall 9' Ceilings, Huge Windows, Granite Countertops, Corner Pantry, Stainless Steel Appliances and Built-In Desk. The 2nd floor has a great master that easily fits a king-sized bed, large walk-in closet with window and fantastic ensuite - all of this plus two more bedrooms and another full bathroom. Your top floor has a 4th Bedroom, Huge Bonus Room and Amazing Views of Secord! Downstairs, you'll find the 5th Bedroom, 4th Bathroom and a large Rec Room with Home Gym. The fully fenced Sunny South Facing Backyard is perfect for kids or pets, and is complete with a great double garage. Welcome to a home that truly has it all in the perfect family neighbourhood! (id:46923)
Century 21 Masters
#145 1520 Hammond Gate Nw
Edmonton, Alberta
Welcome to the desired community of the South Hamptons. This 1037 SQFT 2 BED 2 BATH main floor unit is conveniently located right off of the front door with ground floor accessibility. Highlights of this immaculate open concept unit include a massive laundry/storage room, extremely spacious master bedroom with 4 piece ensuite and walk-in closet/den, generously sized secondary bedroom and additional 4 piece bath, patio doors that lead to your nicely sized private balcony, in-floor heating, new fridge & stove. This unit includes 1 titled underground tandem stall for 2 vehicle parking. Perks of the building include a social room, community garden, onsite property management, in-floor heating, heat & water included in condo fee. Close to all amenities and with super easy access to shopping and the Anthony Henday. (id:46923)
2% Realty Pro
1745 Erker Wy Nw
Edmonton, Alberta
Welcome to your perfect beginning in Edgemont—where comfort, style, and peace of mind come together in a home that’s truly move-in ready. Whether you're hosting friends in the sunlit main floor living space or enjoying a quiet morning coffee in your private backyard with no rear neighbours, this home offers a lifestyle of ease and enjoyment. The thoughtfully designed layout provides space to grow, with three inviting bedrooms upstairs, a cozy bonus room perfect for movie nights or a home office, and a fully finished basement with an additional bedroom, full bath, and other major upgrades, such as a water softner. The heart of the home features a bright and functional kitchen with modern finishes and ample space to cook, gather, and connect. From the double attached garage to the fully landscaped yard, every detail has been taken care of—so you can focus on settling in and making memories. (id:46923)
RE/MAX Excellence
#404 10320 113 St Nw
Edmonton, Alberta
Welcome Home to This Top-Floor 3 Bedroom Condo in the Heart of Downtown Edmonton! This spacious and bright 3-bedroom, 2-bathroom condo offers the perfect blend of comfort and convenience. Located in an unbeatable downtown location, you’ll be just steps away from Grant MacEwan University, Rogers Place, top restaurants, breweries, and vibrant nightlife. Enjoy a large living room perfect for entertaining, walk-through kitchen, Vinyl Plank Flooring, and the quiet privacy of a top-floor unit. Whether you're a student, professional, or investor, this condo offers unbeatable value in one of Edmonton’s most sought-after areas. (id:46923)
Royal LePage Noralta Real Estate
4703 32 Av Nw
Edmonton, Alberta
Welcome to this beautifully maintained & renovated 2-storey in the beautiful quiet neighbourhood of Weinlos! The bright spacious kitchen with tons of counter space and natural light streaming in from the south facing backyard is ideal for enjoying the unobstructed view with a gate to the accessible schoolyard. The sizeable living room with newer vinyl plank floors is cozy and perfect for entertaining. A 2pc bath & mudroom completes this level. Upstairs has 3 generous sized bedrooms including a king size primary with large closet. The 4pc bath completes this level. The lower level has a laundry area and is ready for your personal touch! Outside is a massive fully fenced private backyard with patio ideal for the kids & enjoying those long summer nights. Recent upgrades include newer windows and shingles, furnace 2010 and A/C 2023. This property is walking distance to schools, parks and several amenities. Great for young families! Just move in and enjoy! (id:46923)
RE/MAX Excellence
2533 Cole Cr Sw
Edmonton, Alberta
Welcome to CALLAGHAN! This beautiful and well maintained 2 storey home features an open-concept main floor that flows seamlessly from the bright living room to the kitchen and spacious dining area—perfect for entertaining. Main floor is complete with new flooring, fireplace, a powder room & garage access. Upstairs offers the primary bedroom with walk-in closet and an ensuite, plus two large, well lit bedrooms, and 4 pc bathroom. The whole house is freshly painted. Enjoy summer days on the large deck with gas hook-up overlooking the generous backyard. Located on the Southwest, this home has easy access to the Airport, Schools, Shops, walking trails, and parks. Move in ready. Welcome home! (id:46923)
Sterling Real Estate
7931 7 Av Sw
Edmonton, Alberta
This fully renovated half duplex in the heart of Ellerslie offers the perfect blend of style, space, and convenience. Featuring a single attached garage, the home welcomes you with a bright and functional open concept layout, highlighted by modern finishes, quartz countertops, and stainless steel appliances in the spacious kitchen. The upper level includes three comfortable bedrooms and a full bathroom, while the fully finished basement adds a fourth bedroom, another full bathroom, and extra living space—ideal for a growing family or guests. Outside, enjoy a huge backyard with an extended deck, perfect for summer gatherings and outdoor relaxation. Situated in a quiet, family-friendly neighborhood, this home is just steps from the bus route, close to parks, schools, and shopping, and only 15 minutes from Edmonton International Airport, making it a perfect option for commuters and families alike. Welcome to your new home. (id:46923)
Royal LePage Noralta Real Estate
13628 139 St Nw
Edmonton, Alberta
Step into style and comfort with this fully renovated 5-bedroom, 3-bathroom bungalow that blends modern upgrades with everyday functionality. From the moment you arrive, you'll notice the fresh shingles and new windows that boost both curb appeal and energy efficiency. Inside, sleek new flooring flows throughout the home, creating a seamless and stylish living space. The heart of the home is beautifully updated, while the separate basement entrance opens up possibilities for multi-generational living. Major updates include a new furnace, flooring, plumbing lines, hot water tank, exterior siding, main sewer line, and upgraded landscaping in the backyard—perfect for summer gatherings or peaceful evenings outdoors. With nothing left to do but move in, this turn-key property is ideal for families, investors, or anyone looking for a hassle-free home with all the big-ticket items already done. This is a must-see where value meets peace of mind. (id:46923)
Exp Realty
5624 189a St Nw
Edmonton, Alberta
This upgraded 3 bedroom bungalow in a quiet Cul-de-Sac in Jamieson Place is a real gem backing on a park. Location, Location Location!! Updated kitchen with stainless steel appliances, granite countertops, newly renovated bathrooms and the family room has a great fireplace for cozy nights. This home has two bedrooms up, large bright dining room with vaulted ceilings. The basement has another great bedroom, 4 piece bathroom, workout room and the large rumpus room has newly installed luxury vinyl planking. This home has a west facing yard with a park like setting and has a large back deck which is great for entertaining. (id:46923)
Maxwell Challenge Realty
9332 229 St Nw
Edmonton, Alberta
Step into modern living w/ this stunning Impact Home with SEPARATE ENTRANCE, designed for both style & functionality. The main floor has 9-foot ceilings, enhancing the open & inviting atmosphere. The chef-inspired kitchen features quartz counters, gorgeous cabinetry, tile backsplash, & S/S appliances—perfect for everyday living & entertaining. The spacious living & dining areas, along with a convenient half bath, complete this thoughtfully designed level. Upstairs, the primary suite is a private retreat with a 4pc ensuite & a walk-in closet. Two additional bedrooms, a modern main bath & an upper-floor laundry room add both comfort & convenience. Built w/ exceptional craftsmanship & meticulous attention to detail, every Impact Home is backed by the Alberta New Home Warranty Program, ensuring peace of mind. *Home is under construction, photos are not of actual home, some finishings may vary, the home does not have a fireplace, some photos virtually staged* (id:46923)
Maxwell Challenge Realty
9315 227 St Nw
Edmonton, Alberta
Experience the pinnacle of luxury living w/ this Coventry Homes masterpiece, featuring a SEPARATE ENTRANCE! Adorned w/ 9' ceilings on the main floor, revel in the chic open-concept kitchen boasting ceramic tile backsplash, pristine quartz countertops, & gorgeous cabinets. The great room seamlessly transitions into the adjacent dining nook, creating an ideal setting for hosting unforgettable gatherings. Adding convenience, a half bath completes this level. Ascend the stairs to discover a tranquil primary bedroom featuring a lavish 5 pc ensuite w/ dual sinks, soaker tub, stand up shower, & walk-in closet. Two additional bedrooms, a stylish bathroom, versatile bonus room, & upstairs laundry further elevate the living experience. Rest assured, this Coventry home is backed by the Alberta New Home Warranty Program, guaranteeing craftsmanship & peace of mind. *Home is under construction, photos are not of actual home, some finishings may vary, some photos are virtually staged* (id:46923)
Maxwell Challenge Realty
8720 224 St Nw
Edmonton, Alberta
Step into sophisticated living w/ this meticulously designed Coventry home w/ SEPARATE ENTANCE, where 9' ceilings create a spacious & inviting atmosphere. The chef-inspired kitchen is a culinary haven, w/ quartz counters, tile backsplash, & walkthrough pantry for effortless organization. At the rear of the home, the Great Room & dining area offer a serene retreat, perfect for both relaxation & entertaining. A mudroom & half bath complete the main floor. Upstairs, luxury awaits in the primary suite, w/ a spa-like 5pc ensuite w/ dual sinks, soaker tub, stand up shower, & walk-in closet. Two additional bedrooms, main bath, bonus room, & upstairs laundry ensure both comfort & practicality. Built w/ exceptional craftsmanship & attention to detail, every Coventry home is backed by the Alberta New Home Warranty Program, giving you peace of mind for years to come. *Home is under construction, photos not of actual home, some finishings may vary, some photos virtually staged* (id:46923)
Maxwell Challenge Realty
#322 6083 Maynard Wy Nw
Edmonton, Alberta
Welcome to this 2 BEDROOM + DEN located in upscale Mactaggart community which features 9 ft. ceilings, a beautiful kitchen with upgraded S/S appliances & granite counters, large dining room, the benefit of in-suite laundry and CENTRAL A/C to keep you cool in the hot summer months! Enjoy with family in the large Living Room with patio doors which leads to the sizeable private BALCONY where you can enjoy BBQ with your family! King sized master bedroom has walk thru closet & 5pc ensuite. 2nd Bedroom, Den, & 4pc bathroom complete the layout. 2 HEATED UNDERGROUND Titled PARKING and Titled INDOOR STORAGE space keep your valuable secure and cozy in the winter. Building also offers fantastic amenities which include a fitness room, social room & guest suite & backs onto pond/park with walking trails. STUNNING LOCATION which is close to the Anthony Henday and offers many amenities such as the public transit, Windermere Shopping, Rec Centre, Golf Courses and schools. A MUST SEE!! (id:46923)
RE/MAX Excellence
9513 81 St Nw
Edmonton, Alberta
Charming 1,200 sq.ft fully finished bungalow in the heart of Holyrood! Situated on a large west facing 607 sq.m lot neighbouring the alley with a field just down the road, this home is full of character with big ticket upgrades throughout. The main floor features elegant hardwood floors, 3 bedrooms, a beautifully renovated 4 pc bath, & a bright living space flooded w natural light overlooking the the beautifully maintained front yard – a gardener’s dream w flower beds & lush landscaping. The kitchen is spacious and offers stainless steel appliances. As you make your way downstairs you will find a spacious & welcoming floor plan, complete w a large rec room, big windows, a generous bedroom, & 3 pc bath – perfect for guests or extended family with a separate entrance. Upgrades include some windows, furnace, electrical panel, roof, gutters, washer/dryer & eaves on the house. An ideal location close to parks, transit, downtown, & the river valley. Move in and Enjoy or buy and hold for future development! (id:46923)
RE/MAX Elite
#11 13215 153 Av Nw
Edmonton, Alberta
Investment opportunity! This three bedroom townhouse features 2.5 baths and a SINGLE ATTACHED TANDEM GARAGE. The living room boasts a charming gas fireplace, creating a warm and inviting atmosphere. Hardwood flooring spreads throughout the main floor. The kitchen has stainless steel appliances, crown molding and a spacious dining area. There is a large sliding door in the dining area leading to a SOUTH FACING deck, offering privacy with its tree-covered view. A 2pce bathroom completes the main floor. The second floor features three bedrooms, a 4pce main bathroom and a 4pce ensuite. The primary bedroom also has his-and-hers closets. The laundry room is conveniently located next to the bedrooms. Close to transit, shopping and all amenities! (id:46923)
Exp Realty
#222 12838 65 St Nw
Edmonton, Alberta
This beautifully updated 2-bedroom condo in Belvedere offers modern living in a safe, well-maintained building. Featuring upgraded flooring, fresh paint, and a stylish kitchen with quartz countertops and stainless steel appliances, the space is both functional and inviting. The layout includes two generous bedrooms, a sleek bathroom, and a private balcony. Additional highlights include underground heated parking and access to an on-site gym. Conveniently located near the LRT, shopping, schools, and major roadways, ideal for first-time buyers, downsizers, or investors looking for a turnkey property. (id:46923)
Homes & Gardens Real Estate Limited
3730 9 St Nw
Edmonton, Alberta
Welcome to this spacious 2-storey half duplex located in the desirable community of Maple Crest! Offering 4 Bedrooms, 3.5 Bathrooms, and nearly 1,900 sq ft of total living space, this freshly painted home is perfect for first-time buyers or investors. Enjoy the convenience of a SEPARATE ENTRANCE to the BASEMENT with a SECOND KITCHEN—ideal for extended family. The home features a large master bedroom, an extended driveway, and a functional layout throughout. Walking distance to schools, parks, bus stops, and shopping plazas, this is a fantastic opportunity to own in a family-friendly neighborhood. Don’t miss out! (id:46923)
Venus Realty
#8 14715 125 St Nw
Edmonton, Alberta
Welcome to this well maintained 2 storey townhome in Baranow. An open concept that for sure every owner will love. There is a fireplace that adds up to the beauty of the home. Ample space at the kitchen where all the magical works in preparing delicious foods happens that for sure will satisfy the cravings of the family. Decent size deck and landscaped backyard. A 3 piece ensuite washroom and a walk-In closet completes the primary room and additional 2 bedroom on the second floor. Centralized Air condition to keep you cool during summer time and to give comfort while sleeping. Double attached garage and the utility room at the lower level. Near to shopping centre, schools, bust stop and a few minutes away to Anthony Henday and Yellowhead Trail. A home that for sure every member of the family will love. (id:46923)
RE/MAX River City
5094 Edgemont Bv Nw
Edmonton, Alberta
CUSTOM BUILT HOME WITH 2 BED LEGAL SUITE ACROSS FROM A POND! Step inside to a spacious entryway and elegant iron spindle staircase. Off the foyer: a stylish 2 pc bath with quartz counters, a large mudroom, access to your double attached garage, and a walkthrough pantry. The chef-inspired kitchen boasts black stainless appliances, gas range, floor-to-ceiling two-tone cabinets, and a large quartz island. The living room features a cozy stone fireplace wall—perfect for long winter nights. A main floor den adds flexible space for a home office or playroom. Upstairs offers a bright bonus room, upstairs laundry, two bedrooms, a 4 pc bath, and a stunning primary retreat with a luxurious 5 pc ensuite. The LEGAL BASEMENT SUITE has its own entrance and laundry, with two generous bedrooms, a full kitchen with quartz counters and stainless steel appliances, a 4 pc bath - A perfect mortgage helper! Quick access to all amenities, parks, paths and green space! (id:46923)
Rimrock Real Estate



