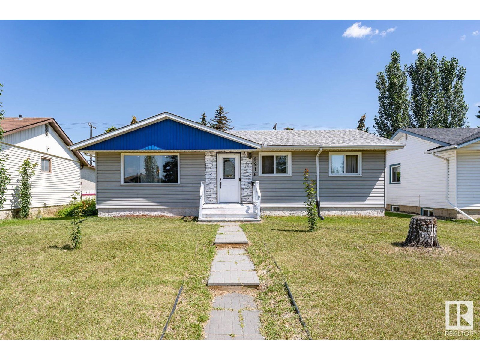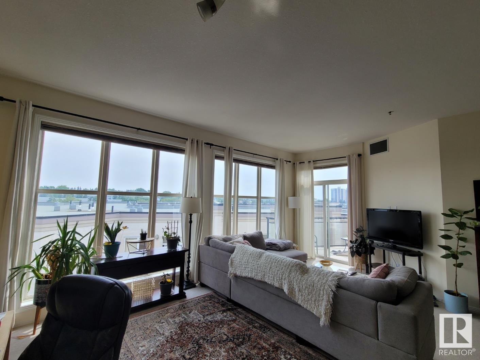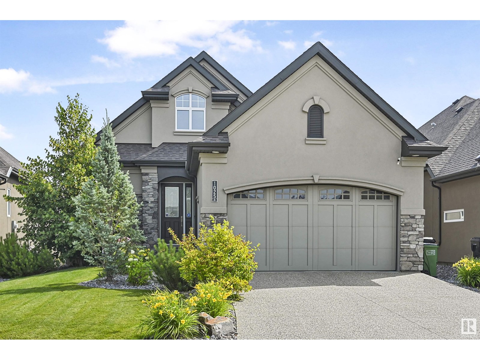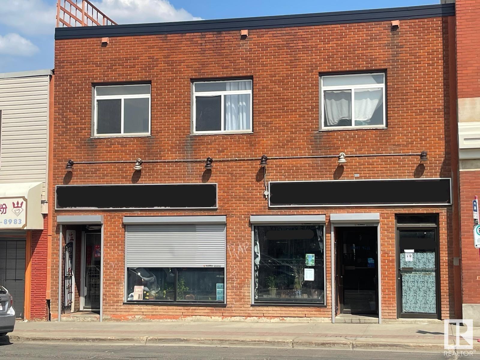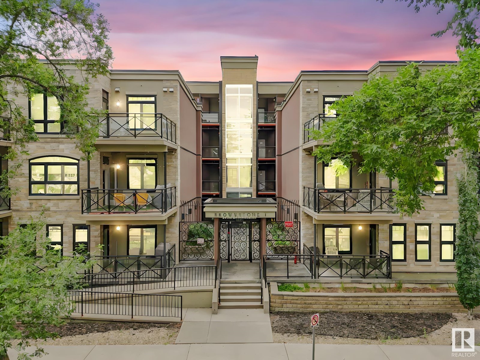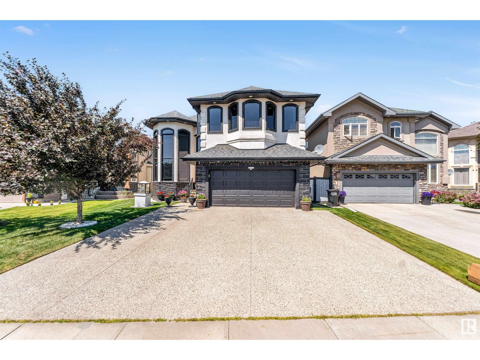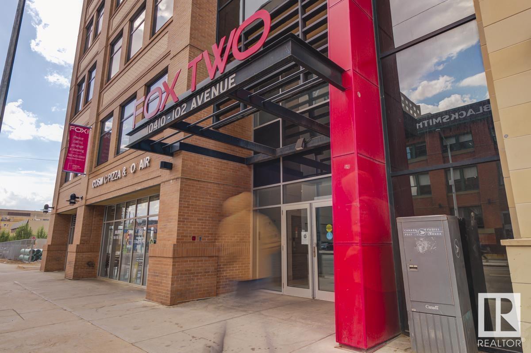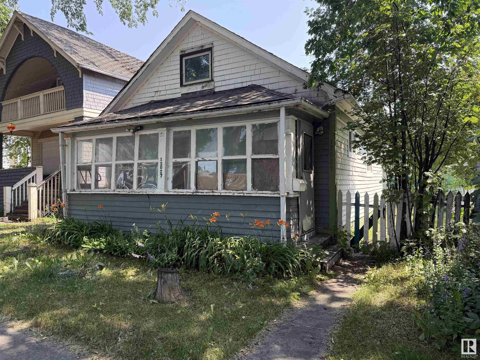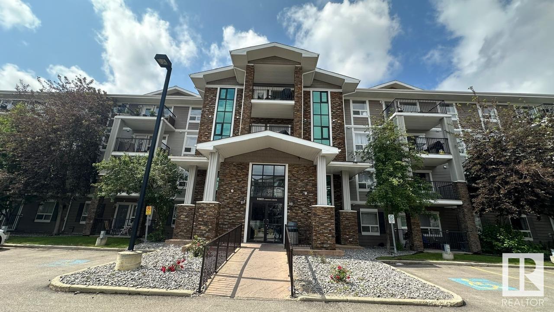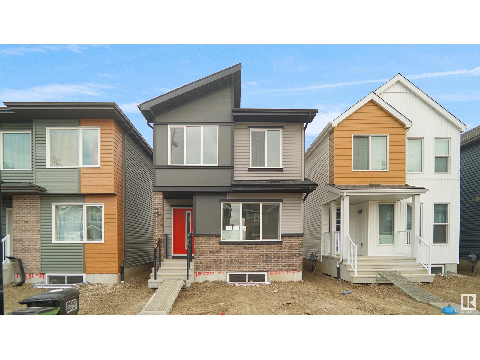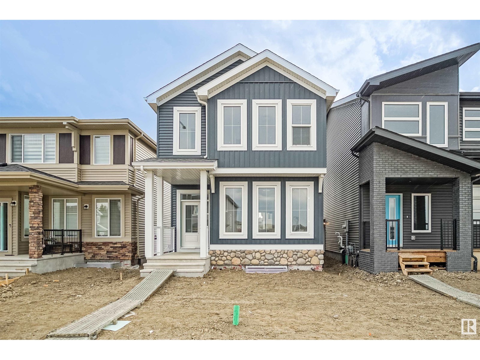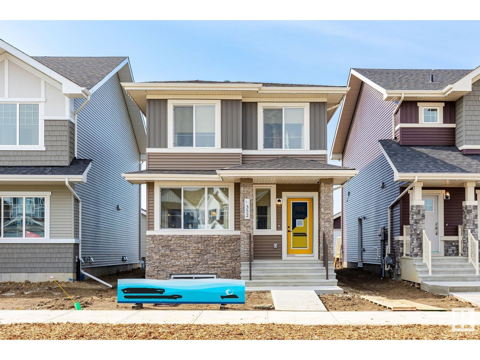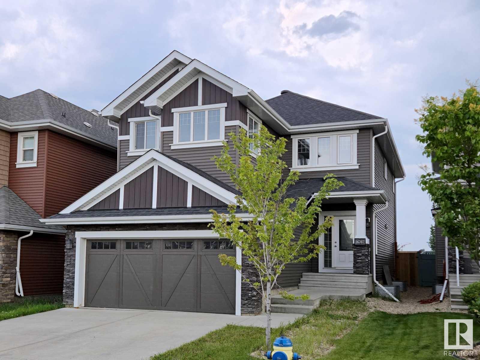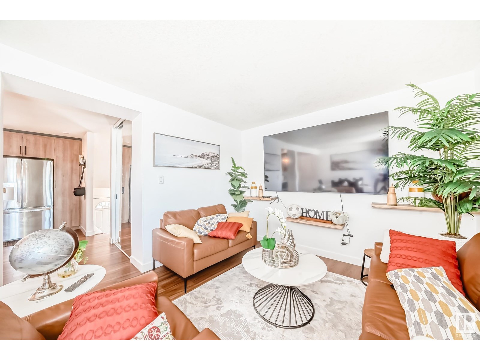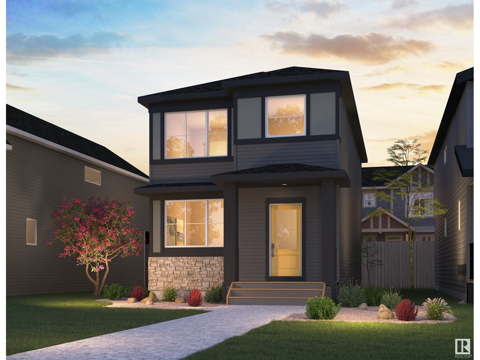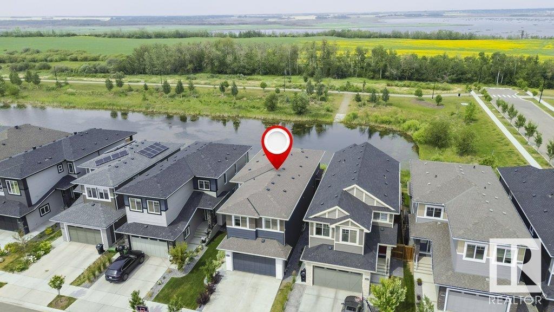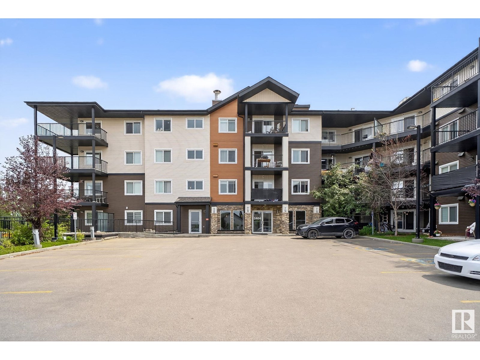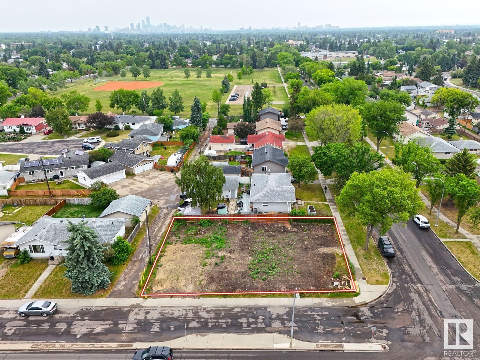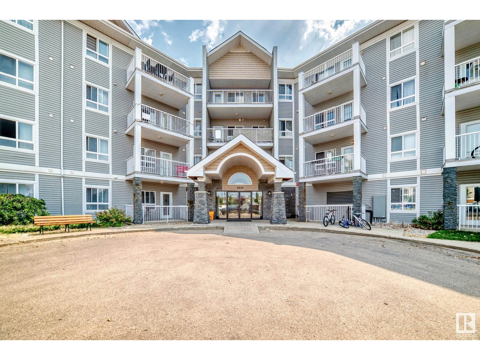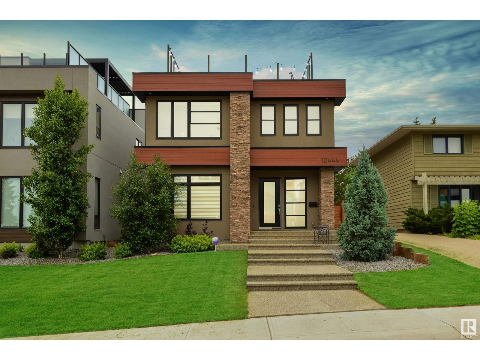Property Results - On the Ball Real Estate
#108 2504 109 St Nw
Edmonton, Alberta
Immaculate 2 bed, 2 bath condo in desirable Ermineskin! This ground-floor unit offers serene courtyard views through a wall of windows and boasts high ceilings for a spacious, “mini mansion” feel. Enjoy hardwood floors, granite countertops, and ceramic tile in kitchen and baths. The chef’s kitchen features a gas cooktop, built-in oven and microwave, wall-to-wall cabinets, and built-in pull-outs. Open concept layout flooded with natural light. Large concrete patio with low-maintenance perennial landscaping. In-suite laundry, titled underground parking & storage. Pet-friendly, well-managed complex with exercise room. Recent interior upgrades and freshly painted parkade. Condo fees include heat and water. A peaceful, private unit with a luxurious feel, close to shopping, transit (LRT), and green space! (id:46923)
Liv Real Estate
#308 11103 84 Av Nw
Edmonton, Alberta
Located in the heart of Garneau just steps from the UofA Hospital and Campus, this 810 sq. ft. 2-bed, 2-bath condo offers an ideal blend of comfort and convenience. With a bright, open-concept layout, the unit features a functional kitchen and dining area, spacious living room with a cozy corner gas fireplace, and large windows that fill the space with natural light. The primary bedroom includes a walk-through closet and private ensuite, while the second bedroom and full bath offer flexibility for guests or roommates. The upgrades included with this unit are new hot water tank, dishwasher and all countertops. Enjoy the balcony with BBQ hookup, in-suite laundry, high-efficiency furnace, A/C, and titled heated underground parking. Situated in a quiet, secure concrete building with elevator access, close to the LRT, river valley, Whyte Ave, shopping, cafes, and more. Pet-friendly with Board approval, this home is perfect for students, professionals, or anyone looking to live near Edmonton’s best amenities. (id:46923)
Maxwell Progressive
9207 183 Av Nw
Edmonton, Alberta
Welcome to this stunning 1,456 sq. ft. bungalow by Art Homes, located in the desirable Klarvatten community. This 4-bed, 3-bath home offers a bright living room with a tile surround electric fireplace, flowing into the dining area and spacious kitchen featuring a large center island, ample storage, and stainless steel appliances. The main floor includes a laundry room and a serene primary suite with a spa-like ensuite, soaker tub, and dual sinks. The fully finished basement boasts a large rec room, two bedrooms, a 4-piece bath, a second laundry room, and ample storage. Enjoy a fenced yard with a backing walking path featuring trees and a runoff area. Located near parks, schools, and grocery stores, this home offers a perfect blend of comfort, space, and convenience. (id:46923)
Exp Realty
4707 10 Av Nw
Edmonton, Alberta
Hello Spacious and Bright! This 4-level split in the desirable Crawford Plains neighbourhood has over 2000 sq ft of developed living space and loads of updates. Welcomed by a warm foyer, the open living room. dining area is ideal for family living or entertaining. Upstairs boasts 3 generous bedrooms, with Primary Ensuite and Walk-In Closet + 4pc bath The fresh white kitchen brings a modern, welcoming touch. Newer Appliances too! The lower levels extend the living areas with 2 more recreation spaces, a hot tub, 3 pc bath and storage galore. Major updates- Windows, Furnace, Shingles. Bonus is the OVERSIZED heated garage. The highlight of this home? No doubt, the MASSIVE park-like, fully fenced backyard—spectacular privacy with no rear neighbours. Expansive covered deck + Fire Pit. Excellent location within walking distance to schools and close proximity to Mill Woods Town Centre, parks, transit and major routes. Great neighbours in a beautifully established neighbourhood. Welcome HOME! (id:46923)
Royal LePage Noralta Real Estate
5216 97a Av Nw
Edmonton, Alberta
Beautiful updated bungalow in the coveted Ottewell neighborhood! This spacious home offers 6 bedrooms, 2 kitchens, and 2 garages—perfect for family living or investment. The main floor features a new kitchen with quartz countertops, stainless appliances, and vinyl flooring. Enjoy a beverage bar and a luxurious double vanity bathroom. The finished basement includes a second kitchen and 3 additional bedrooms, ideal for guests or larger families. Recent upgrades include a newer roof, vinyl windows, High Eff furnace, HWT and an EV charger. The fenced yard provides privacy and space for outdoor activities. Two sizable garages offer ample parking and storage. Conveniently surrounded by schools, parks, shopping, and public transit, Quick access to downtown, Whyte Ave, Capilano and Gold Bar parks at the end of 50th Street. (id:46923)
Century 21 Masters
2134 Hammond Co Nw
Edmonton, Alberta
This well-maintained half duplex in The Hamptons offers almost 1300 sqft living space and is perfect for first-time buyers or investors. Featuring 3 bedrooms and 2.5 baths, the home offers a bright open floor plan with a spacious front entry, gas fireplace in the living area, and large windows for natural light. The kitchen includes natural maple cabinets, movable island, and full appliance package. Dining area opens to a deck and landscaped, fenced backyard. Upstairs you'll find 3 generous bedrooms, including a primary suite with walk-in closet and 4-piece ensuite. Located near schools, shopping, transit, trails, parks, and Anthony Henday. (id:46923)
Exp Realty
368 Edgemont Rd Nw
Edmonton, Alberta
Across from the Scenic Ravine on a Quiet No-through street is this upgraded 3-bedroom 2.5-bath two-storey in Edgemont offers comfort, style and privacy. The main floor features 9 ft ceilings, a front flex room or home office, a bright living area with vaulted ceiling and a chef’s kitchen with quartz counters, dark cabinetry, center island and pantry. Upstairs enjoy a large bonus room, 2 bedroom, a full bath, plus a spacious primary suite with walk-in closet and ensuite. The basement includes rough-ins and is ready for future development. The east-facing backyard is fully fenced and PROFESSIONALLY, LOW-MAINENTANCE LANDSCAPING and VINYL DECK w/ metal railing, stone pavers, mulch, a brick patio and a gas line for your BBQ. The double attached garage is insulated and roughed-in for a future heater. Extras include HRV, radon mitigation, hot water on demand, sump pump and iron spindle railings. Built by Pacesetter, steps to trails, parks, schools and amenities a perfect family home in a quiet location. (id:46923)
Real Broker
#14 2003 Rabbit Hill Rd Nw
Edmonton, Alberta
Enjoy maintenance-free living in this end-unit, stylish 2-storey townhome with Hardie Board siding, triple-pane windows & HRV system for top-tier energy efficiency. The main floor features 9' ceilings, hardwood & tile flooring, a modern kitchen with granite counters & high-efficiency appliances, plus an east-facing living room filled with morning sun. This unit is located away from the main road, offering a quiet, private front yard with matured trees, perfect for relaxing or entertaining. Upstairs offers a spacious primary suite with walk-in closet & ensuite, 2 more bedrooms & full bath. Includes main floor laundry & a versatile basement storage/office space. Steps from shopping, public transit, scenic trails & MacTaggart Sanctuary. Close to great K-9 schools, rec center & all amenities. Quick access to Whitemud & Anthony Henday. Fresh paint & new washer/dryer (2023). A perfect blend of style, efficiency & location! (id:46923)
Century 21 Masters
#510 4835 104 A St Nw Nw
Edmonton, Alberta
Welcome to your elevated urban retreat! This stunning top-floor condo offers over 1000 sqft of beautifully designed living space with soaring 10-ft ceilings and an open-concept layout that instantly feels expansive and bright. Featuring 2 spacious bedrooms, 2 full bathrooms, and 2 underground parking stalls, comfort and convenience are at your fingertips. Step inside and be greeted by unobstructed views, thanks to the full wall of windows that flood the kitchen, dining, and living area with natural light. The sleek kitchen flows effortlessly into the dining space, perfect for hosting or relaxing. A private balcony invites you to unwind outdoors or cultivate your own mini garden sanctuary. The location is unbeatable—walk to the Italian Centre, grocery stores, and charming neighborhood restaurants. Easily accessible to downtown, the University of Alberta, and the airport. A rare find where elegance meets everyday practicality. Live above it all! Step into your next chapter! (id:46923)
Initia Real Estate
1025 Huckell Pl Sw
Edmonton, Alberta
Nestled on the 14th fairway of the prestigious JAGARE RIDGE GOLF COURSE, this gorgeous Tapestry ESTATE BUNGALOW W LOFT offers a perfect blend of function, style, & serenity! Enjoy over 3000 sf ttl refined luxury living space, thoughtfully designed for your family's comfort & upgraded throughout. Step inside to find SOARING 10 FT CEILINGS on the main flr & oversized windows that frame serene fairway views. Open concept chef's kitchen equipped w/premium KitchenAid S/S appliances, upgraded granite counters, a huge island & a spacious deck overlooking the course/pond, perfect for entertaining. Den & primary suite w/5 pc spa-like ensuite, laundry on the main flr, providing convenient single-level living, while the vaulted loft adds a versatile multipurpose space. F/Fin WALKOUT bsmt features 9 ft ceilings, 2 generously sized bdrms, wine rm, FP & spacious rec rm that opens to a covered patio, ideal for relaxing or hosting with ease. HEATED garage w/flr drain & U/G sprinklers. Steps to ravine/park. Close to shops (id:46923)
RE/MAX Elite
11402 66 St Nw
Edmonton, Alberta
Designed with intention & built for flexibility this architecturally crafted 4-bedroom 5-bath home in Highlands is ideal for creative buyers, investors and multi-generational living. The main floor features soaring ceilings, den/main bedroom, full bath w/ laundry, and a sun-filled kitchen w/ birch cabinets and open living space. Upstairs the primary retreat includes a walk-in closet and ensuite with a soaker tub, 2nd bed & full bath. The legal 1-bedroom basement suite has a full kitchen, separate entrance & 2nd laundry offering immediate rental potential. The heated attached garage features a finished loft with full bath, kitchenette, dishwasher & mini fridge perfect for a studio, guest suite or future rental conversion. Designed by Shane Laptiste with Norwegian influence and artistic details throughout including Hardie siding, custom lighting & A/C. Located steps from trails, schools and the river valley with quick access to downtown, this home offers unmatched versatility and character. (id:46923)
Real Broker
10611 97 St Nw
Edmonton, Alberta
Investor Alert! Prime Mixed-Use opportunity in City Centre! Solid 4,500 sq. ft freestanding 2-story commercial building ideally located along busy 97 Street. The main floor features two high-exposure retail units, while the upper level offers two spacious 3-bedroom residential suites- each with a separate entrance. The full basement includes additional office spaces and a washroom, offering excellent potential for extra income or flexible use. Perfect for owner-users or investors looking for steady cash flow in a high-traffic location! (id:46923)
Century 21 Masters
2020 155 Av Nw
Edmonton, Alberta
Welcome to this fully customized semi-detached home in the sought-after Gorman community of Edmonton! This stunning property features an open-to-below ceiling in the living room, a gourmet kitchen plus a separate spice kitchen, and a stylish half bath on the main floor. Upstairs, the spacious primary bedroom boasts a private balcony, walk-in closet, and luxurious 5pc ensuite. You’ll also find a versatile bonus room, two additional bedrooms, and convenient upstairs laundry. The finished basement offers a 2-bedroom legal suite—perfect for extended family or rental income. Enjoy the completed deck, perfect for outdoor relaxation. Plus easy access to Anthony Henday Drive and nearby grocery stores, making daily life a breeze. This home blends comfort, elegance, and functionality in a prime location—don’t miss it! (id:46923)
Exp Realty
#254 11517 Ellerslie Rd Sw
Edmonton, Alberta
Immaculate 2 bed/2 bath condo available in Rutherford Gate! This bright and spacious 943 sqft, corner unit has been meticulously cared for by the original owner. The open concept floor plan features a large living area, spacious kitchen w/large island and raised eating bar, and dining area. The primary bedroom is home to a walk-through closet and 3-pc ensuite, the 2nd bedroom is also quite spacious and is located right beside the additional 4-pc bath. Other features include: In-suite laundry/storage area, covered patio, gleaming laminate floors, s.s. appliances, and titled/underground parking. Very well managed complex w/exercise room, guest suite, and games room. Located steps from shopping, schools, and other amenities. This is a great opportunity in a great south Edmonton location! (id:46923)
RE/MAX Elite
#217 10811 72 Av Nw
Edmonton, Alberta
Bright, modern 2 bdrm, 2 bth in one of the most sought-after central communities - vibrant Queen Alexandra. The perfect blend of convenience, comfort & lifestyle. Designed for easy living & entertaining. The spacious, open-concept living area flows onto a private patio overlooking a beautiful tree-lined street - ideal for morning coffee or evening relaxation. Kitchen is functional & stylish, with SS appliances & raised eating bar. Well-sized bdrms, with the master offering a full ensuite. In-suite laundry & storage cage add to the practicality of this home. Whether you're biking to work or class, this location is unbeatable: bike lanes connect you to the U of A & downtown, or take one bus straight to campus. Just 15 min from nearly every major roadway - perfect for commuting or weekend getaways. Enjoy heated underground parking with 4 visitor stalls - rare & incredibly convenient. Don’t miss your chance to live in a walkable, bike-friendly community & unbeatable access to everything Edmonton has to offer (id:46923)
Royal LePage Arteam Realty
6928 14 Av Sw
Edmonton, Alberta
This Custom-built executive home will WOW You! Modern Elegance & timeless style create a Warm, Luxurious living space. Entering Custom Double Maple doors, Luxury & Opulence Greet you with Spectacular details. Imported Italian Tile, Dentil Mouldings Characteristic of Classic Architecture, Soaring 18' Ceilings & a Grand Staircase Graced at the top by a Slate Waterfall. The main floor Boasts Custom Maple Kitchen, 2 Pantries, Black Granite, Office/Bedroom Formal Dining, Living, Family Room with custom Maple built-in Wall Unit, Full Bath & Deck. Upper Level Boasts 4 Beds, 3 Baths & a Loft. The Fully Finished Walkout Basement includes a 2nd Kitchen, 2 Beds, 2 Baths, Family Room & Media Room/8th Bedroom. 2 Car Garage with Radiant Heat, Custom Built Shed, & Patio Complete this Fantastic Home for your Family. With so many more details to list, this Home must be Viewed! (id:46923)
Kic Realty
#1707 10410 102 Av Nw
Edmonton, Alberta
Brand new, never lived in! Perched on the 17th floor with stunning southwest views, this corner unit in Fox Two offers the perfect blend of style, comfort, and location. With 2 bedrooms, 2 full bathrooms, and an open-concept layout, it’s designed for modern urban living. The sleek kitchen features stainless steel appliances, a large island, and stylish finishes, flowing into a bright living space ideal for entertaining. Enjoy year-round sunsets, fireworks from Rogers Place, and views of the Don Wheaton YMCA from your private covered balcony. Located on vibrant 104 Street—home to farmers markets, dining, and festivals—and steps to the Ice District, Brewery District, and the new Valley Line LRT. Includes A/C, in-suite laundry, secure underground parking, and a Bluebox locker system. Downtown living at its best! (id:46923)
RE/MAX River City
12027 93 St Nw
Edmonton, Alberta
This ideally situated RF3 zoned property offers exceptional redevelopment potential in one of the city’s most desirable infill areas. The current home features two main-floor bedrooms plus a spacious loft that can serve as a third bedroom or flex space. Whether you’re looking to rent while planning your build or hold for future development, this property provides flexibility and value. Additional highlights include a single detached garage and a fully fenced yard. A rare find with both immediate utility and long-term upside—don’t miss your chance to invest in a thriving neighbourhood. (id:46923)
Maxwell Challenge Realty
5804 Keeping Co Sw
Edmonton, Alberta
Stunning 2-storey home located in Keswick on the River featuring a HUGE BACKYARD, BACKING GREEN SPACE, beautifully maintained and full of upgrades! The main floor offers a den with double-sided fireplace shared with the living room, plus luxury vinyl plank and tile throughout. The chef’s kitchen features built-in stainless steel appliances, quartz countertops, white cabinetry, glass tile backsplash, a walk-through pantry, and custom mudroom. Upstairs offers a vaulted bonus room, wide hallway, 2 spacious bedrooms with walk-in closets, and a stylish main bath. The primary suite boasts a walk-in closet and spa-like ensuite with double vanity, soaker tub, and oversized glass shower. The NEWLY FINISHED BASEMENT includes an IN-LAW SUITE with a 4th bedroom, living space, and kitchenette, perfect for extended family or guests. Additional features: tankless water heater and central vac rough-in. Close to schools, shopping, trails, and quick access to Anthony Henday. A perfect blend of luxury, space, and location! (id:46923)
Exp Realty
11348 97 St Nw
Edmonton, Alberta
A GREAT INVESTMENT! A WELL MAINTAINED 11 UNIT APARTMENT BUILDING CLOSE TO ROYAL ALEX HOSPITAL; DOWNTOWN & NAIT. The building has 5 bachelor & 6 one bedroom units. The bachelor units have accordian doors separating the bed area from the living area. The nice sized units have fridge ; stove; hood fan & storage. Main floor units have doors to the exterior and upper units have balconies. There are 11 energized parking stalls. SHINGLES & ROOF VENTS REPLACED IN 2025. Common washer/dryer. (id:46923)
Maxwell Challenge Realty
#1112 9363 Simpson Dr Nw
Edmonton, Alberta
Welcome to Park Place Terwillegar Terrace. This well-kept 2-bedroom, 2-bathroom condo features a bright and functional open-concept layout with in-floor heating and in suite laundry. Located on the ground floor with entry at grade level, the unit offers easy access and comfortable living. The building is professionally managed and includes elevator access. Situated in the heart of South Terwillegar, you’re just minutes from schools, shopping, parks, public transit, and the Terwillegar Rec Centre. A great opportunity for first-time buyers or investors looking for a solid property in a desirable location. (id:46923)
Homes & Gardens Real Estate Limited
22931 82 Av Nw
Edmonton, Alberta
Welcome to the Phoenix built by the award-winning builder Pacesetter homes and is located in the heart of Rosenthal . Once you enter the home you are greeted by luxury vinyl plank flooring throughout the great room, kitchen, and the breakfast nook. Your large kitchen features tile back splash, an island a flush eating bar, quartz counter tops and an undermount sink. Just off of the nook tucked away by the rear entry is a 2 piece powder room. Upstairs is the master's retreat with a large walk in closet and a 3-piece en-suite. The second level also include 2 additional bedrooms with a conveniently placed main 4-piece bathroom. This home also comes with a side separate entrance perfect for a future rental suite. Close to all amenities and easy access to the Anthony Henday. *** Under construction and will be complete by March 2026 so the photos shown are from the same model that was recently built colors may vary **** (id:46923)
Royal LePage Arteam Realty
21148 25 Av Nw
Edmonton, Alberta
Welcome to the Brooklyn built by the award-winning builder Pacesetter homes and is located in the heart of the Uplands at Riverview. The Brooklyn model is 1,648 square feet and has a stunning floorplan with plenty of open space. Three bedrooms and two-and-a-half bathrooms are laid out to maximize functionality, making way for a spacious bonus room area, upstairs laundry, and an open to above staircase. The kitchen has an L-shaped design that includes a large island which is next to a sizeable nook and great room with stunning 3 panel windows. Close to all amenities and easy access to the Anthony Henday. *** This home is under construction and the photos used are from the exact same model the colors may differ , home will be complete in February of 2026 *** (id:46923)
Royal LePage Arteam Realty
21204 25 Av Nw
Edmonton, Alberta
Welcome to the Blackwood built by the award-winning builder Pacesetter homes and is located in the heart of the Uplands at Riverview. The Blackwood has an open concept floorplan with plenty of living space. Three bedrooms and two-and-a-half bathrooms are laid out to maximize functionality, allowing for a large upstairs laundry room and sizeable owner’s suite. The main floor showcases a large great room and dining nook leading into the kitchen which has a good deal of cabinet and counter space and also a pantry for extra storage. Close to all amenities and easy access to the Anthony Henday. *** Photos are from the privous show home and finishing's and colors will vary home is under construction should be complete in February of 2026 . *** (id:46923)
Royal LePage Arteam Realty
7041 Kiviaq Cr Sw
Edmonton, Alberta
Introducing an unparalleled masterpiece of modern design, nestled in the exclusive southwest Edmonton neighborhood of Keswick. Backing on to a walkway. This stunning 5 bedroom, 3 full bathroom brand-new construction home is a testament to the exceptional craftsmanship of one of Edmonton's top-notch builders. Open-concept living room, featuring soaring ceilings that stretch up to the second floor. Perfect for entertaining, this expansive space seamlessly blends the living, dining, spice kitchen and main kitchen areas. You'll discover an array of upscale finishes, including premium materials, sleek designs, and meticulous attention to detail. From the gourmet kitchen to the spa-inspired bathrooms, every aspect of this home exudes luxury and sophistication. Come, See, Believe (id:46923)
Maxwell Polaris
1293 Peregrine Tc Nw
Edmonton, Alberta
Custom Built Contemporary Masterpiece Hawks Ridge Undoubtedly the Finest Luxury Home, and Location in the Ridge. 4,185 Sq Ft of Total Development . 5 Bedrooms 5 Bathrooms. Light Bright Open Plan Main Floor Living Space. Living Room w/ Linear Fireplace . Master Top Chefs Gourmet Kitchen .Incredible Sized Granite Island, Professional Top Line Appliances Gas Range, Built in Oven, Microwave. Dining Area w/ Deck Overlooking the Lake. Entertainers Dream. Lets' Add in a Second Spice Kitchen on Main Fully Fixtured for you Culinary Magic. Glide up the Impressive Staircase to the 2nd level.Resort Style Primary Suite, 3 Additional Bdrms, Laundry. Walkout Basement Features 5 th Bdrm, Full Bath, / Gym Area Patio, Private Patio Access .All Top Line Finishings Throughout. 9' Ceilings Triple Paine Windows. L.E.D Lighting / Fixtures / Technicolor Valence in Living Rm.Smart Wired, Central Air. Hardie Board, Acrylic Exterior. Triple Garage. Walkway / Path Below Property Move-In Marvel 1293 Peregrine Terrace. (id:46923)
Royal LePage Noralta Real Estate
1245 26a St Nw
Edmonton, Alberta
Quality built house on a regular 34ft wide lot in Laurel has 4 Bedrooms+3 Full washrooms with Side Entry checks all requirements that you are looking for.Welcoming Entry leads to th e open to above living room with Gas Fireplace, Main floor Bedroom and Full bathroom and yes along with a huge kitchen you have a SPICE KITCHEN as well ,tons of cabinets and granite counter tops and SS appliances .Lundry is conveniently located on main floor.Metal railing staircase leads to the upper floor with a huge bonus room,a primary bedroom with a luxurious 5-pc ensuite. 2 other bedrooms and a 5-pc bathroom with soaker tub & double sinks.Imagine using all bedrooms as master bedrooms,RARE FIND-Separate ENTRY to basement for future projects.Close to Rec ctr, K-9 & High School with an easy access to Anthony Henday /EIA (id:46923)
Initia Real Estate
#2 1128 156 St Nw
Edmonton, Alberta
Welcome to this well-maintained end unit townhouse located in the sought-after community of South Terwillegar. Offering one of the larger yards in the complex, this home features a bright and functional layout with an open-concept main floor. The kitchen is equipped with light-toned cabinetry, black appliances, a corner pantry, and a central island—perfect for both cooking and entertaining. Neutral colors throughout make it move-in ready and easy to personalize. Upstairs you'll find three spacious bedrooms, including a generous primary suite with a 4-piece ensuite and ample closet space, plus another full 4-piece bath. The unfinished basement includes roughed-in plumbing and laundry, offering great potential for future development. Enjoy the convenience of a single attached garage plus driveway parking for an additional vehicle. Close to parks, schools, and shopping—this home is priced to sell and ready for quick possession! (id:46923)
Cir Realty
3739 Cameron Heights Pl Nw
Edmonton, Alberta
An unparalleled opportunity awaits in Cameron Heights, one of Edmonton’s most distinguished estate communities. This 14,000+ sq/ft ravine lot, set within a quiet cul-de-sac, offers breathtaking, south-facing views and a 64’ building pocket—a rare canvas for crafting a world-class custom residence. Surrounded by striking multi-million-dollar estates, this property delivers the prestige of architectural controls to safeguard your investment while allowing you to choose your own builder and vision. Imagine morning walks along the ravine trails just steps from your door, or evenings on a terrace designed to capture the endless sunset views. All while remaining only minutes from upscale shopping, dining, top-rated schools, and the Anthony Henday for seamless city access. Opportunities to secure a property of this scale and setting are few and far between—this is where your legacy home begins. (id:46923)
Century 21 All Stars Realty Ltd
16707 18 Av Sw
Edmonton, Alberta
Welcome to Glenridding Heights! This 2,059 sq. ft. Pacesetter home in Greater Windermere offers an open-concept layout with a spacious kitchen featuring granite countertops, modern cabinetry, and brand-new stainless steel appliances. The bright living room includes large windows and a cozy gas fireplace. Upstairs features 3 bedrooms and a vaulted bonus room. The primary suite boasts double French doors, a walk-in closet, and a 4-piece ensuite. The south-facing backyard includes a finished deck, with landscaping to be completed soon. Zoned for Dr. Margaret-Ann Armour (K–9) and Lillian Osborne High School, with easy access to the Henday and Ellerslie Road. Move-in ready and perfect for your family! (id:46923)
Homes & Gardens Real Estate Limited
5507 144a Av Nw
Edmonton, Alberta
LUXURY AND EXQUISITE characterizes this tastefully renovated 3 bedroom townhouse. Nested in a premium location, this dream home is a perfect opportunity for first time home buyers who is ready to explore the market or savvy investors seeking their next gem. Upon entering you will be impressed by the open main floor layout with beautiful vinyl flooring and matching kitchen cabinet, Quartz countertops and kitchen highland, new appliance with spacious living area, dinning and a powder room. The upper floor features the master bedroom with 2 other good size bedrooms and bathroom. The fully finished basement comes with a Rec room, den with a full bathroom. This is one of the largest units in the complex with a massive fenced yard, balcony and deck. (id:46923)
Sterling Real Estate
3520 105b St Nw Nw
Edmonton, Alberta
INVESTOR ALERT!!! Welcome to this beautifully maintained home located in the sought-after community of Duggan! This spacious property offers 4 bedrooms and 3 full bathrooms, a beautifully renovated kitchen, providing plenty of room for comfortable family living. Enjoy peace of mind with recent upgrades including; a few roof in 2020, furnace and hot water tank in 2019. The home also features 1 large bedroom in the basement with a walk-in closet, 2 kitchens, 2 laundry areas, ideal for large families, entertaining or multigenerational living. Situated on a quiet street with convenient access to Southgate Mall, U of A, elementary schools, parks, shopping and public transit. This home is a must see!! (id:46923)
Maxwell Polaris
3113 11 Av Nw
Edmonton, Alberta
FULLY RENOVATED WALKOUT HOUSE, BACKING TO POND, ideal for first time homebuyers and investors in the most demanding community of LAUREL. Renovated from top to bottom with fully finished basement and 2nd KITCHEN. This home boasts 4 bedrooms & 3.5 bathrooms. Hers's the list of upgrades and renovations. NEW FLOORING, QUARTZ THROUGHOUT THE HOUSE, FANCY LIGHTS, BLACK FIXTURES, CEILING TEXTURE, FRESH PAINT AND BRAND NEW BLINDS. Fully landscaped, deck and extra parking in front of the house and much more. A must see home!!! (id:46923)
Royal LePage Arteam Realty
3755 Erlanger Dr Nw
Edmonton, Alberta
Welcome to The Asher, a BRAND NEW laned home in the highly desirable Edgemont community ready for IMMEDIATE Possession. Perfectly positioned near Wedgewood Ravine enjoy scenic walking trails, nearby commercial businesses and walking distance to a future K-9 Public school. With quick access to Anthony Henday and Whitemud Drive, commuting is a breeze. This thoughtfully designed 4-bedroom, 3-bath home blends style and functionality with a main floor bedroom, upstairs BONUS ROOM and an open concept layout ideal for modern living. The designer kitchen offers BUILT IN microwave, full height cabinets, chimney style hoodfan and high end finishes throughout. An enclosed separate entrance offers future legal suite potential. Upstairs, you’ll find convenient access to the laundry room and the primary suite that includes a dual vanity and a spacious walk in closet. Until the end of July this home comes with FREE DETACHED GARAGE! (Disclaimer: photos in listing are of showhome, actual photos may vary). (id:46923)
Century 21 All Stars Realty Ltd
690 Henderson St Nw
Edmonton, Alberta
Magnificent 3000 plus sqft estate/multi generational home in Henderson Estates with mature trees on a large pie lot! The luxurious home features a triple car garage and finishes like stucco, stone and a clay tile roof The interior has a vaulted foyer with curved staircase and the main floor includes a living rm, family rm, nook, kitchen plus a den/bedroom. The upper floor has 4 large bedrooms including a gorgeous master suite complete with jetted tub and walk in closet. The fully developed basement has a full kitchen, 2 bedrooms, a bath, rec room and gym area. The home has been well maintained and has plenty of upgrades like central AC, granite counters, hardwood, and a sprinkler system. (id:46923)
Royal LePage Arteam Realty
#1804 10011 123 St Nw
Edmonton, Alberta
For more information, please click on View Listing on Realtor Website. Stunning 18th-Floor Condo with River Valley Views. Welcome to The Gainsborough—an adult-only high-rise on Jasper Ave. This 1 bed + den/sunroom, 1 bath condo offers open living with breathtaking panoramic river valley views from the 18th floor. Enjoy a spacious living/dining area, versatile den (perfect office or reading nook), and a large bedroom with ample closet space. Stay cool with A/C and enjoy year-round ease with underground parking. The building offers renovated amenities: a stylish social room, fitness centre, onsite manager, guest suite, and secure key-fob access. Smoke-free, pet-free for quiet, clean living. Steps to MacEwan, U of A, downtown dining, cafés, and public transit. Ideal for downsizers, investors, or anyone seeking the ultimate central Edmonton lifestyle. (id:46923)
Easy List Realty
4122 134a Av Nw
Edmonton, Alberta
You won't want to miss this 5 bedroom bungalow boasting a finished basement with separate entrance, 2 kitchens, and separate laundry for both levels! Recent upgrades include shingles, vinyl plank flooring, and paint all done in 2022, a brand new washer/dryer upstairs, and a brand new garage door complete with warranty. As an added bonus, the basement ceiling has been insulated to minimize noise in between floors. Upstairs you'll find 3 bedrooms, with 2 more bedrooms in the basement. Large fenced backyard, with ample space for the kids, pets, or entertaining. Double detached oversized garage with a large driveway provides tons of room for parking. Easy access to transit, shopping, 137th Ave, and Manning Freeway. Within a 15 minute walk to Clareview Town Center, Clareview Rec Center, the Library, and Clareview LRT Station. Whether you are an investor, have extended family, or are looking for a home with a mortgage helper this is the perfect home for you! An opportunity this good won't last long, why wait?? (id:46923)
Lux Real Estate Inc
857 Chappelle Li Sw
Edmonton, Alberta
Imagine starting your mornings with coffee on the front veranda, overlooking the quiet green space just across the street. This former showhome blends warmth, style, & comfort in one of the area's most sought-after neighbourhoods. Step inside to soaring 9’ ceilings, rich hardwood floors, & sunlight pouring through oversized windows. The open-concept layout is perfect for hosting from the stylish espresso kitchen with ss appliances & eating bar, to the cozy dining area that flows right into the welcoming living room. Upstairs, retreat to your spacious primary suite with double closets & a private ensuite. Two more bright bedrooms & a full bath offer plenty of room for the kids, guests, or a home office setup. The unfinished basement gives you the freedom to create your dream space media room, gym, or extra storage. And with a fully fenced yard, large deck, & a double garage, outdoor living is just as turnkey. Whether you're chasing kids around the park or relaxing at home, this property delivers! (id:46923)
Liv Real Estate
20916 131 Av Nw Nw
Edmonton, Alberta
Welcome home to the sought after community of Trumpeter! Look no further! This exceptional 4-bedroom property built in 2022, features over 2300 sq ft , with walkout unfinished basement waiting for you to design it the way you like , backing onto pond and green space. with the desirable open-to-below design and large windows create a bright and modern feel like home. fully fenced, landscaped yard making for an Excellent Extension of Living space! Additional highlights includes 1 Electric Fireplaces, main floor Office, W/I Closet and full laundry room at the upper level (id:46923)
Exp Realty
2878 Koshal Cr Sw
Edmonton, Alberta
Welcome to this stunning custom-built home in Keswick, offering 1,734 sq ft plus a fully developed basement for over 2,242 sq ft of living space. Features include a separate side entrance, quartz countertops, stainless steel appliances, induction cooktop, steam oven, walk-through pantry with pot & pan drawers, and central vacuum. The main floor boasts 9 ft ceilings, a bright open layout with a gas fireplace, and a landscaped backyard. Upstairs you’ll find a spacious primary bedroom with 5-pc ensuite and walk-in closet, plus a second master with its own 3-pc ensuite, a bonus room, and a rec area. The oversized garage includes a floor drain and overhead storage. This elegant home blends comfort, class, and functionality—don’t miss out! (id:46923)
Initia Real Estate
#110 5404 7 Av Sw
Edmonton, Alberta
Step into this bright and impeccably maintained MAIN FLOOR unit in the sought-after Elements at Willowhaven featuring OVER 1000 SQFT. Proudly cared for by the owner, this spacious 2-bedroom, 2-bathroom condo offers 1021 sq ft of thoughtfully designed, open-concept living. At the heart of the home is a modern kitchen with , stainless steel appliances, and plenty of cabinetry perfect for both daily meals and hosting. The living and dining area showcase natural sunlight thanks to the west-facing exposure and flow seamlessly onto a private balcony for added outdoor enjoyment. The primary bedroom offers a beautiful ensuite and generous closet space. A second bedroom and full bathroom are conveniently positioned on the opposite side of the unit, offering excellent privacy for guests or roommates. Additional highlights include in-suite laundry, TWO PARKING STALLS including one underground and one surface stall. Situated in the vibrant community of Charlesworth. Located close to shopping and all amenities (id:46923)
Century 21 All Stars Realty Ltd
#9 10620 122 St Nw
Edmonton, Alberta
Welcome to this fantastic renovated condo, perfectly situated in the heart of Edmonton! Whether you're a first-time buyer or an investor, this spacious two-bedroom home offers incredible value at a great price point. Nestled on a quiet, tree-lined street, you'll love the peaceful surroundings. Enjoy the convenience of your own dedicated parking stall in the back, along with plenty of street parking for guests. (id:46923)
Linc Realty Advisors Inc
16222 92 Av Nw
Edmonton, Alberta
Corner Lot already Demolished & REZONED to RM h16 .. Approved for a 4-storey Building. The site also offers mixed-use potential, allowing for COMMERCIAL ON MAIN Level (like daycare) and three residential stories above — perfect for builders and investors looking for a value-packed project. Situated directly across from a RECREATION CENTRE , CHURCH and walking distance to two schools, parks, and other amenities. Plus, WEST EDMONTON is only 4-5 MINUTES AWAY. Don’t miss out on this rare opportunity in a highly sought-after location. (id:46923)
RE/MAX Excellence
3260 Keswick Wy Sw
Edmonton, Alberta
Welcome to this BRAND NEW sleek & stylish NO CONDO FEE townhome located in prestigious Riverstead at Keswick! Built by Cantiro Homes, featuring Metro Distinct 16 model & West Coast Fusion elevation, this home perfectly blends trendy design w/ contemporary finishes & functionality. Large windows throughout w/ tons of natural light filled in the home. Ground level offers a DEN or office area with access to utility room & an oversized single attached garage (15'X19'). Main floor boasts 9' ceiling, vinyl plank flooring, South facing living room featuring an electric F/P, modern kitchen w/ white cabinets, stainless steel appliances, island with quartz countertops & pendant light; Kitchen has a door leading to an expansive balcony w/ cover for your outdoor entertainment. Upper floor features TWO primary bedrooms w/ 4pc & 3 pc ensuites, a computer area and laundry room. This home comes w/ NEW home warranty. Riverstead at Keswick is a vibrant & upscale neighborhood w/ great access to all amenities. (id:46923)
Mozaic Realty Group
10926 117 St Nw
Edmonton, Alberta
CHARMING, CENTRAL, CHARACTER HOME NOW AVAILABLE! This 2 Bedroom Bungalow features an updated Kitchen & Bath with Retro Bar in the Basement. CARPET-FREE Home! BONUS: Windows (2025), Shingles (2022), HWT (2022), Furnace Motherboard (2021) & Dryer (2025) & Electric Fireplace. Very walkable with Dog Park, Spray Park & Playground a block away. Fabulous community & friendly neighbours. Easy commute by bus, bike or car to Downtown/ Manchester Square / Brewery District & Wîhkwêntôwin (formerly known as Oliver) with quick access to the Yellowhead. MacEwan University, Royal Alexandra Hospital & Shopping is nearby too. LARGE LOT - 47' x 150', 654 m2 - with a SUNNY, WEST BACKYARD w/ new fencing w/ deck). RS - Small Scale Residential Zoning. (id:46923)
RE/MAX River City
#205 5340 199 St Nw
Edmonton, Alberta
Welcome to this stunning and spacious corner unit located in the highly desirable Park Place Hamptons, offering 977 sq. ft. of stylish and functional living space with plenty to love. This beautifully maintained home features two generously sized bedrooms, including a primary suite complete with a full 4-piece ensuite bathroom for your comfort and privacy. The well-designed kitchen boasts a large island, ample cupboard space, and excellent functionality for everyday cooking or entertaining. The expansive living room provides a warm and inviting atmosphere, perfect for hosting guests, and opens up to a fabulous wraparound balcony that allows for both relaxation and outdoor enjoyment. Additional conveniences include in-suite laundry and extra storage, ensuring a clutter-free lifestyle. An underground parking stall adds ease and security, all while being ideally located close to shopping, amenities, and public transportation—making this an ideal place to call home. (id:46923)
Century 21 All Stars Realty Ltd
#404 11325 83 St Nw
Edmonton, Alberta
Turnkey Investment Opportunity in Prime Central Location! Own a revenue-generating property in the highly desirable and exceptionally well-maintained Park Place Boulevard. This freshly updated 1-bedroom, 1-bath unit features brand-new flooring and paint, offering a move-in-ready space for tenants or future resale. The open-concept layout includes a well-designed kitchen and breakfast area, a spacious east-facing living room with access to a private covered balcony, and a large bedroom that easily fits a king-sized bed. Additional features include in-suite laundry with stacked washer/dryer and ample storage. Located directly across from major retail shopping and just steps from the LRT, Commonwealth Stadium, Recreation Centre, restaurants, and cafes, this unit is ideal for renters seeking convenience and connectivity. With low condo fees, strong rental demand, and a well-managed building, this is an excellent opportunity for any savvy buyer. (id:46923)
RE/MAX River City
12444 Lansdowne Dr Nw
Edmonton, Alberta
BEAUTIFUL FAMILY HOME in LANSDOWNE w/ 3275 sq.ft of DEVELOPED LIVING SPACE + ROOFTOP PATIO! Built by CANYON SPRING! This 4 BED (+ 2 DEN), 3.5 BATH home features a DETACHED DOUBLE GARAGE w/ parking pad, CENTRAL A/C, 2 WET BARS, & a FULLY FENCED BACKYARD. The main floor consists of an OPEN CONCEPT kitchen w/ STAINLESS STEEL APPLIANCES, plenty of cabinet space, & a breakfast nook, an extendable dining area w/ wet bar, a cozy living room w/ large windows, an office, mudroom, & 2PC bath. Upstairs includes the primary bedroom w/ 5PC ENSUITE & WALK-IN CLOSET, 2 spacious spare bedrooms, a laundry room w/sink + cabinet space, a 4pc bath, & ROOFTOP PATIO ACCESS. The FULLY FINISHED BASEMENT features a large flex space w/ wet bar, a 2nd den, another bedroom, & 4pc BATH. Located close to all amenities including GROCERY STORES, CAFES, PARKS, RESTAURANTS, SCHOOLS, & PUBLIC TRANSIT. Quick access to the Whitemud. 10 mins from the UofA, South Common, & WEM. 5 mins from Southgate, Saville, & The Derrick Golf & Winter Club. (id:46923)
Rimrock Real Estate





