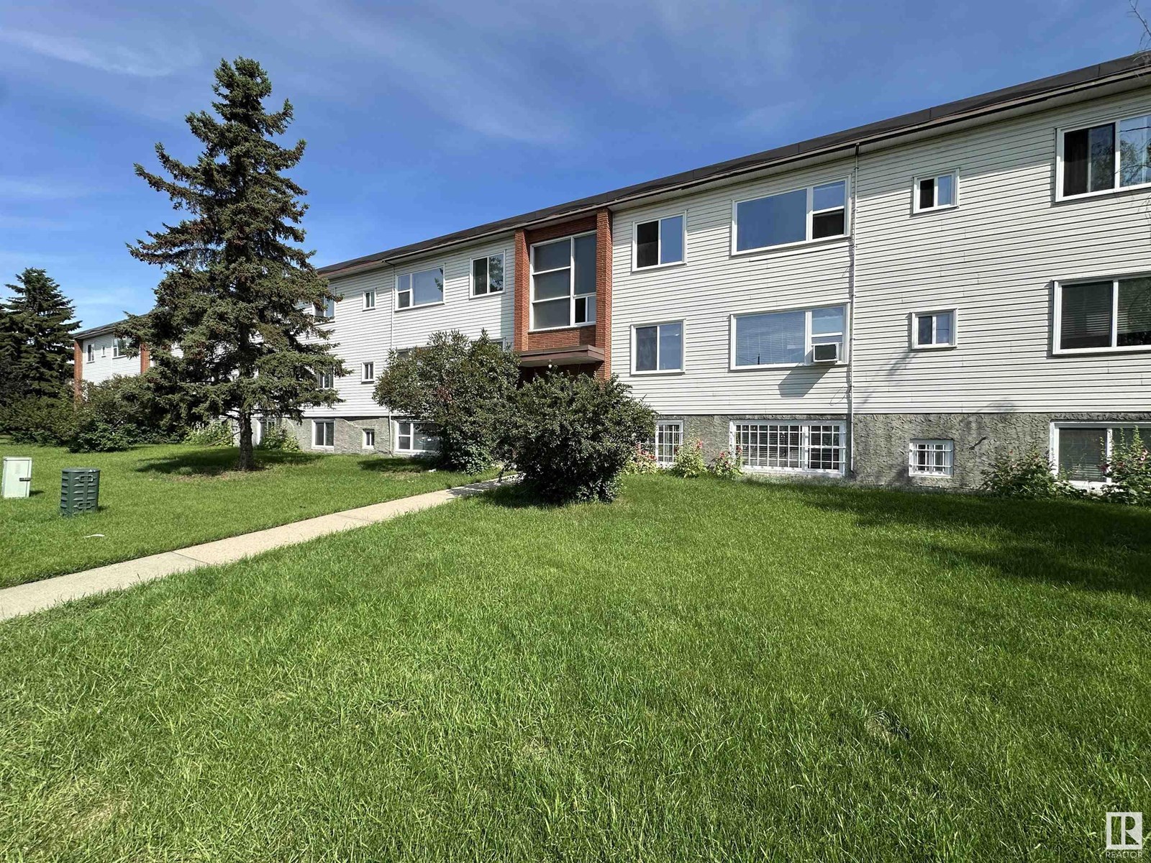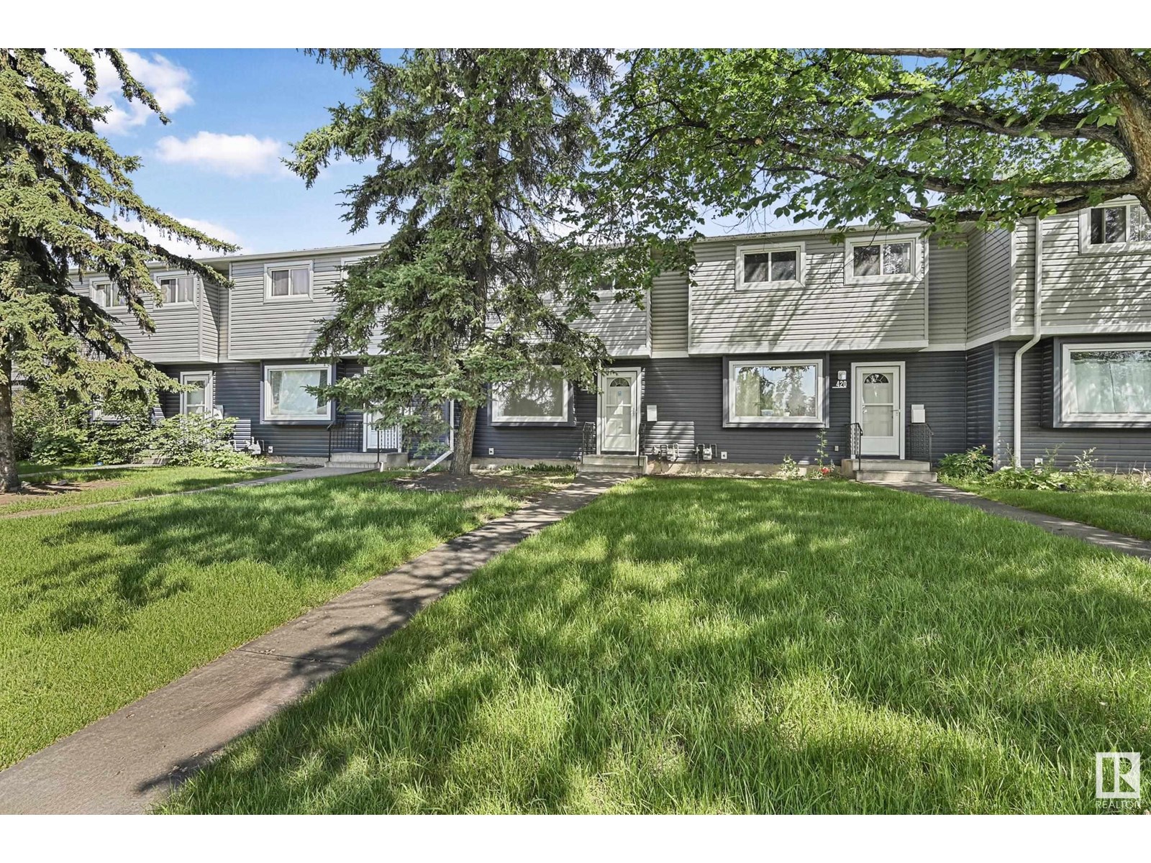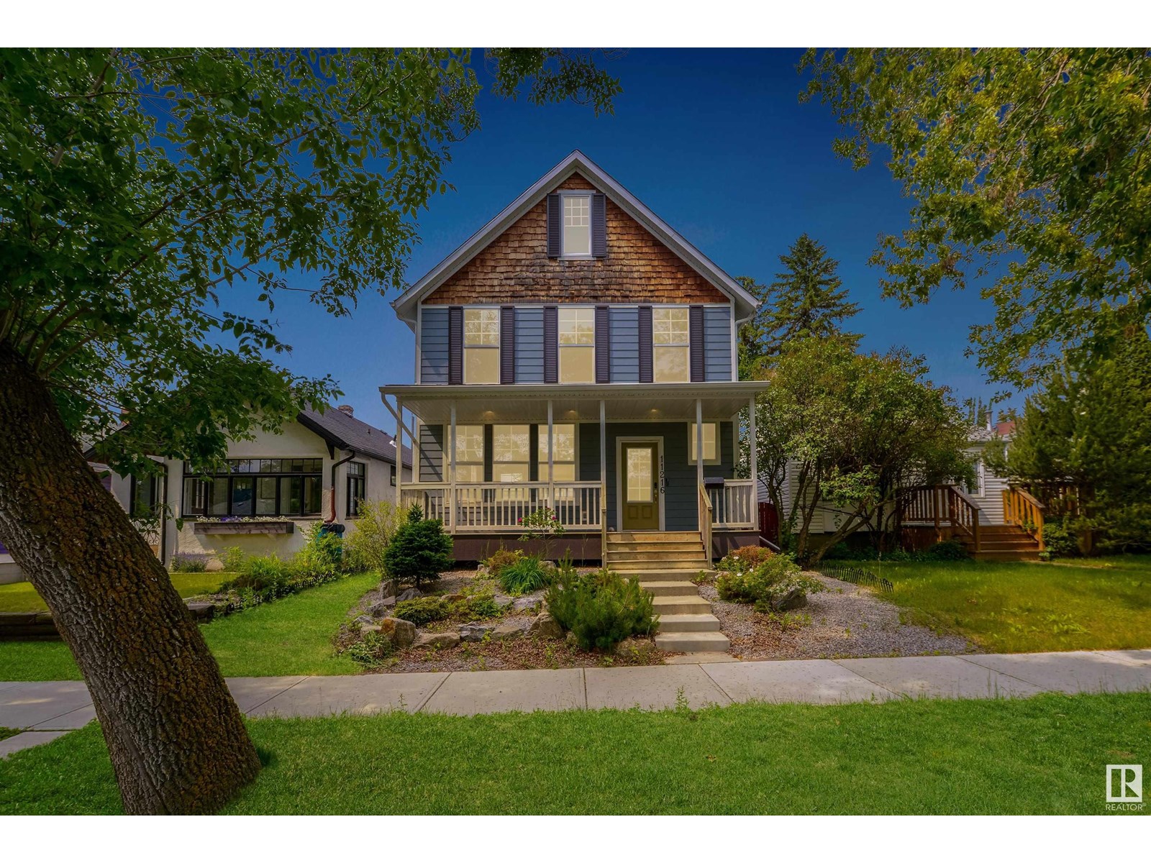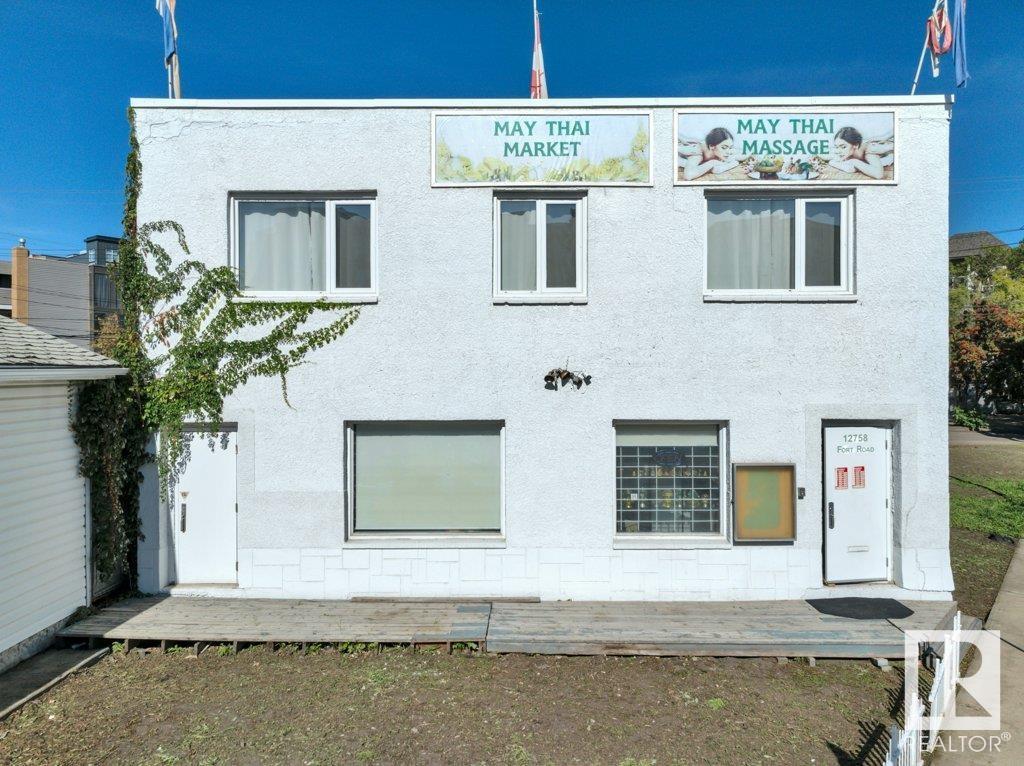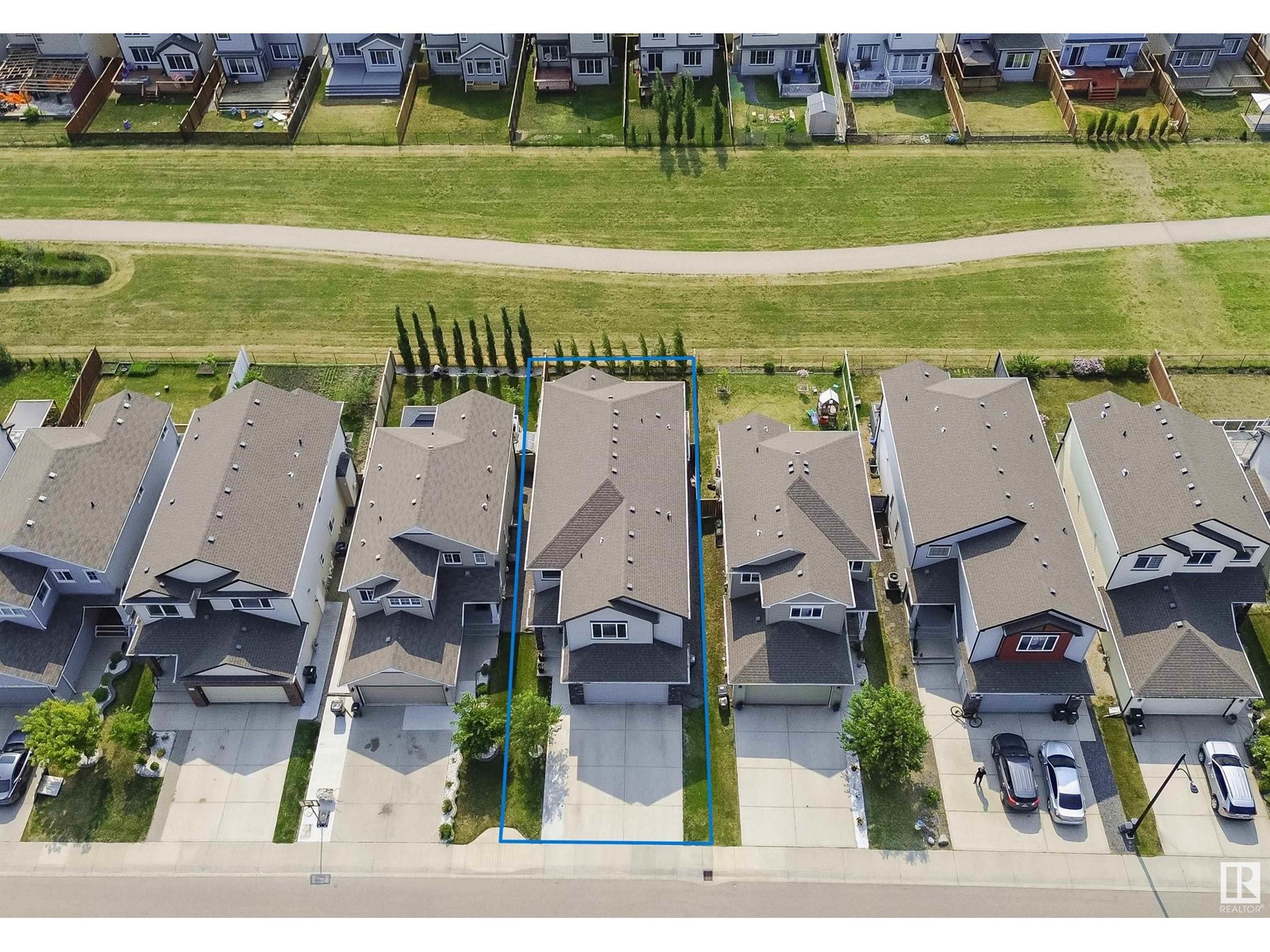Property Results - On the Ball Real Estate
9909 87 Av Nw
Edmonton, Alberta
5 BEDROOMS, 2 KITCHENS, A DOUBLE DETACHED GARAGE & EXTRA PARKING! Welcome to sought after Strathcona where you'll find this gorgeous 1.5 storey character home! This property has been very well maintained and has numerous upgrades including triple pane windows and high end laminate flooring. The main level offers two bedrooms, living & dining areas, a bright white kitchen with quartz counters, and a full 4-pc bath. Upstairs you have two more large bedrooms with hardwood floors and great storage! The basement has a second kitchen, an awesome rec area, another bedroom, an updated 4-pc bath with soaker tub, and the laundry area. This home is in an incredible location with easy access to downtown, U of A, Mill Creek Ravine, and Edmonton's River Valley biking/walking trails! It is also walking distance to Whyte Ave, and the trendy spots along 99th St including The Columbian, Franks Pub, and Made by Marcus. Amazing value for first time buyers, investors, or anyone wanting to be in a stunning walkable location! (id:46923)
Schmidt Realty Group Inc
22043 95 Av Nw
Edmonton, Alberta
Beautifully Maintained Detached Home with South-Facing Backyard. Very clean and move-in ready! This well-kept detached single-family home features a double attached garage, gas fireplace w/ tile surround and a bright, open-concept main floor. The modern kitchen offers stainless steel appliances, stone countertops, ample cabinet space and a walk through pantry. The upper level offers three bedrooms, including a spacious king-sized primary suite with a walk-in closet and 5-piece ensuite. Recent updates include brand new carpet, refrigerator, and hot water tank. Enjoy year-round comfort with central A/C. The sunny south-facing backyard is beautifully landscaped with a fire pit—perfect for relaxing or entertaining. Fantastic location close to schools, public transportation, parks and trails, shopping, and easy access to the Anthony Henday and Whitemud Drive. A great opportunity in a desirable neighbourhood! (id:46923)
Maxwell Progressive
715 30 Av Nw
Edmonton, Alberta
This brand new, 2200 sqft home offers unparalleled modern luxury and comfort. Backing onto green this home has 4 bedrooms and 3 full baths. Step inside and be greeted by upgraded spindle railings and luxurious vinyl plank flooring that flows seamlessly throughout the house. Custom gloss cabinetry provides both style and ample storage. The gourmet Spice Kitchen is a chef's delight, complemented by a main floor bedroom and full bathroom for added convenience. The open-to-below design with a custom accent wall and a mounted electric fireplace creates a cozy ambiance. With a separate entry to the basement, the possibilities for customization are endless. Outside, the large backyard offers plenty of space for outdoor enjoyment and entertainment. (id:46923)
Royal LePage Arteam Realty
#2 11604 112 Av Nw
Edmonton, Alberta
Welcome to this nicely renovated top-floor condo in the quiet, centrally located community of Prince Rupert. Just minutes from Downtown, NAIT, MacEwan University, and the Royal Alexandra Hospital, this spacious 2-bedroom unit offers unbeatable convenience. The thoughtfully designed floor plan features a generous entryway and open living space, with every window offering peaceful views of the landscaped courtyard. Located in a well-maintained, self-managed building, with condo fees that cover heat, water/sewer & your parking stall. Whether you're a first-time buyer, a student, or an investor, this unit is a fantastic opportunity to own in a quiet, well-connected neighbourhood. (id:46923)
RE/MAX Elite
416 Hermitage Rd Nw
Edmonton, Alberta
Welcome Home! FULLY RENOVATED 3 bedroom, 1.5 bathroom townhouse professionally remodelled from top to bottom in ready for immediate possession. Upon entrance you will instantly fall in love with the beautiful BRAND NEW KITCHEN with modern two-tone cabinets, quartz countertops, & UPGRADED stainless steel appliances with water dispenser & ice maker for everyday convenience. Guest bath & large living room with elegant designer accent wall complete the main floor. Upstairs you'll find 3 comfortable bedrooms & a 4 piece bathroom. FULLY FINISHED BASEMENT features laundry with NEW washer/dryer, office nook & spacious family room. QUALITY UPGRADES include NEW Vinyl plank flooring & carpet, NEW quartz countertops, FRESHLY PAINTED throughout with NEW trim & doors, NEW hardware, NEW fixtures, POT LIGHTS & much, much more. Tastefully & professionally redone. Well managed complex with LOW CONDO FEE & TWO PARKING STALLS. Close to schools, park, shops with easy access to LRT, Anthony Henday & Yellowhead. Shows 10/10! (id:46923)
Maxwell Polaris
1311 Hainstock Wy Sw
Edmonton, Alberta
Stunning Kanvi contemporary 2 sty home located in prestigious Jagare Ridge. Beautifully designed & decorated w/loads of upgrades. Open concept plan w/an abundance of natural lighting- perfect for those who love to entertain large or small gatherings. Over 4000 sf ttl. High ceilings, open tread hardwood stairs w/metal cable railing. Chef’s kitchen w/BOSCH S/S appliances, a huge island w/eating bar, quartz counters & W/I pantry. Great rm/ linear FP. Large dining area can expand to accommodate large groups. Big mudrm for the growing family. Gorgeous H/W throughout much of the home. Upper level has a Bonus Rm, 3 large bedrms, laundry rm & 5 pc bathrm. Luxurious primary suite w/a spa like retreat. F/Fin bsmt w/Rec rm, Media rm, 3 pc & a 4/5th bedrm. Convert one to an exercise area. Beautifully landscaped yard w/a multi tiered deck w/a pergola. Add a couple of Choke Cherry trees & you have instant privacy. The home has A/C & an O/S heated garage. Close to eateries, shopping, golf, trails & transit (id:46923)
RE/MAX Elite
#1509 10140 120 St Nw
Edmonton, Alberta
Welcome to this charming two-bedroom high-rise corner unit in Wîhkwêntôwin (formerly Oliver) offering over 925 sq.ft. of comfortable living space. Enjoy laminate floors thoughout with ceramic tile in the bathrooms, bright interiors, and a spacious living room opening to a generous balcony with breathtaking city views from the 15th floor. The primary bedroom boasts a convenient 2-piece ensuite while the second bedroom works perfectly for a roommate, guests or a home office. Additional highlights include ample in-suite storage, same-floor laundry, 3 elevators and secure underground parking. Residents benefit from convenient building amenities, including a men’s and women’s sauna, social/exercise room, and a refreshing OUTDOOR POOL. Ideally located near MacEwan University, River Valley trails, Brewery District, and vibrant 124 Street, this unit offers downtown living at its best. Condo fees include power, heat, water, and central air conditioning. (id:46923)
RE/MAX Elite
11216 67 St Nw
Edmonton, Alberta
Over 2231 sq.ft. 2.5-storey home in Bellevue w/ IN-LAW SUITE & only a 10 MINUTE WALK to CONCORDIA UNIVERSITY. This home features 2 BEDS + DEN (easily converted BACK to 3 BEDS + DEN), 4 BATHS, a FULLY FENCED back yard, a DETACHED DOUBLE GARAGE, CENTRAL A/C, & a SEPARATE ENTRANCE to a studio style IN-LAW SUITE. The main floor consists of an open living room w/ NEW ELECTRIC FIREPLACE, an extendable dining area, a BRIGHT kitchen w/ STAINLESS STEEL APPLIANCES, plenty of cabinet space, & a breakfast nook, an office, & 4PC BATH. The 2nd storey includes the primary bedroom w/ TWO CLOSETS & 5PC ENSUITE, a spacious 2nd bedroom w/ MASSIVE WALK-IN CLOSET (which can be easily converted to a 3rd bedroom), a cozy bonus room, 4pc bath, & UPSTAIRS LAUNDRY. The 3rd storey is an open LOFT w/ plenty of natural light. The basement features an IN-LAW SUITE, complete with a large living space, a SECOND KITCHEN w/ STAINLESS STEEL APPLIANCES, SEPARATE LAUNDRY, a SEPARATE ENTRANCE, & a 4pc bath. (id:46923)
Real Broker
12813 121 St Nw
Edmonton, Alberta
Welcome to the mature community of Calder. Awaiting is this 1 and a Half Storey home. Upon entry, you find the living room, just off the front entry accompanied with a nice size dining room and a large patio door. Finishing off the main level is a good size kitchen with back entry and basement stairwell. As you make your way upstairs, you will find the recently renovated 4 piece bath, and two large bedrooms. Not done yet, downstairs features, a family room, den, a 3 piece bathroom and a laundry area. The recently landscaped yard with new sod offers a large back deck for those summer days of BBQ and entertaining. Newer Hot Water Tank, Furnace (2018), fresh paint, some new flooring, new eavestroughs to be installed end of May. If you are looking to grow your investment portfolio or finding a place to call home . (id:46923)
Maxwell Devonshire Realty
12758 Fort Rd Nw
Edmonton, Alberta
Prime Commercial Opportunity! Located in a developing area with new infrastructure and residential growth. This versatile high exposure property offers endless potential for business owners and investors alike. It’s currently set up as a 2 storey mixed use building with a retail store with washrooms on the main & a reception area, individual treatment rooms, washroom w/shower & staff room upstairs. It can easily be converted to suit a variety of business types, including service, office spaces, or transformed to suit your unique vision. It has convenient on-site parking, and is accessible from major roads and public transportation, enhancing its appeal for a wide range of businesses. With the surrounding area undergoing revitalization and growth, this commercial property provides an excellent opportunity for future development or expansion. (id:46923)
RE/MAX Elite
15724 139 St Nw
Edmonton, Alberta
Well-maintained and full of charm! This bright 3-bedroom home in Carlton features an open-concept main floor with gas fireplace, stainless steel appliances, and large windows overlooking a beautiful, private, low-maintenance west-facing backyard with gas BBQ hookup. Upstairs includes a spacious primary suite with walk-in closet and 4pc ensuite. Central A/C, newer shingles (2017), furnace (2018), and HWT (2014). Oversized paved parking pad with electrical—ready for a future garage. Close to schools with an easy commute! (id:46923)
Royal LePage Prestige Realty
5227 18 Av Sw
Edmonton, Alberta
Backing onto a serene green space! This stunning custom-built 2,682 sq/ft home offers 4 spacious bedrooms, 3 full bathrooms, and a main floor versatile den. The main floor features a grand entrance, open concept living room, elegant dining area, bright family room, full bath, and a dream kitchen with granite countertops, island, pantry, and premium stainless-steel appliances. Loaded with all the upgrades and modern finishings throughout. Upstairs, the spacious primary suite includes a spa-like ensuite with jetted tub, separate shower, dual sinks, granite, and a large walk-in closet. A bright bonus room that overlooks the living room and the front entrance ready for the family to enjoy, along with 3 more bedrooms and a full bathroom. Enjoy the fully landscaped and fenced backyard with a large deck—perfect for BBQs. Located in a quiet, family-friendly neighborhood close to all amenities. Perfect family home in the perfect neighborhood. (id:46923)
Liv Real Estate




