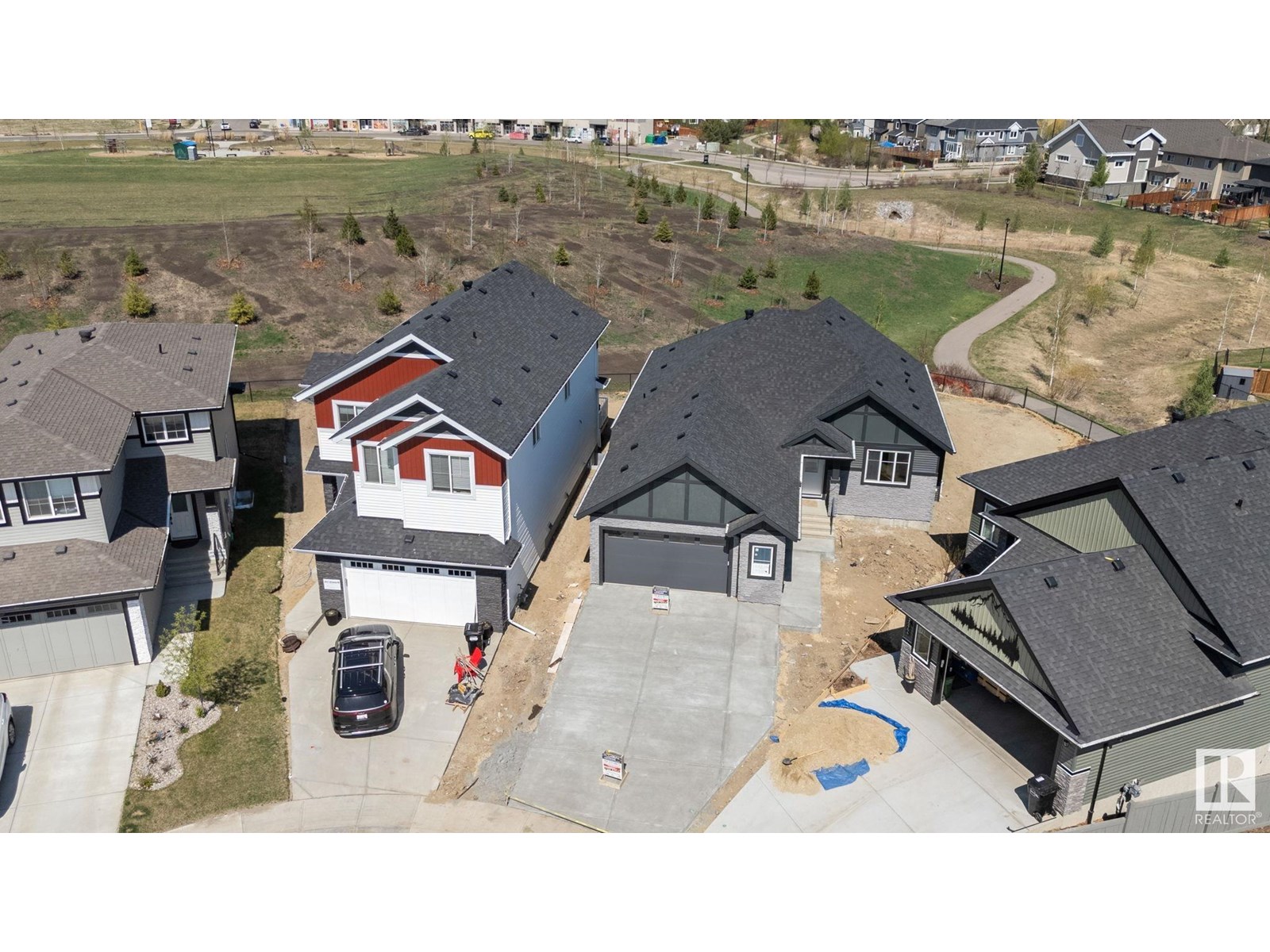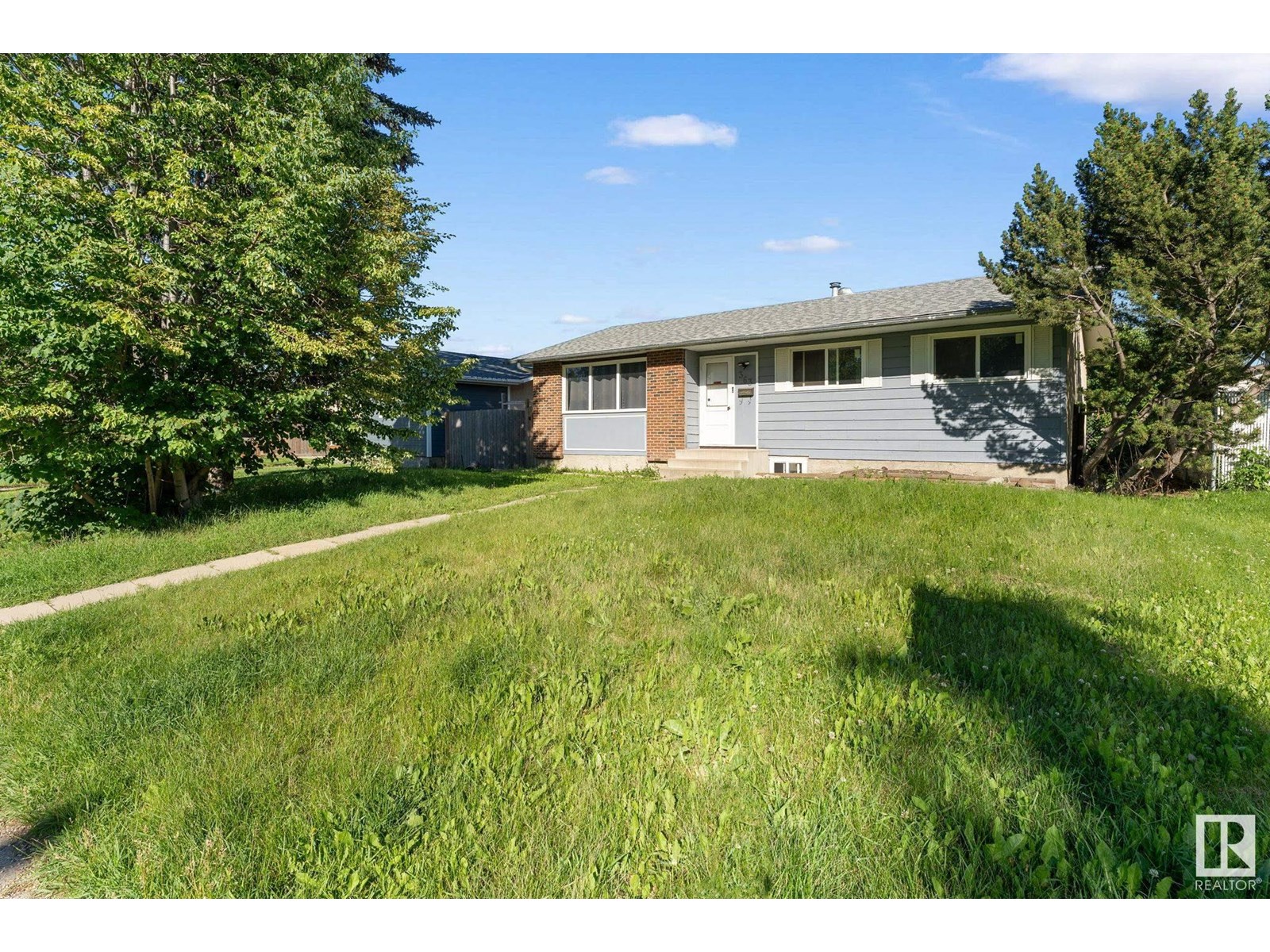Property Results - On the Ball Real Estate
11945 35 Av Sw
Edmonton, Alberta
MODERN DESIGN IN A GROWING SOUTHWEST COMMUNITY! Welcome to this STYLISH 3 BED, 2.5 BATH TOWNHOME in DESROCHERS, offering over 1,300 SQFT of WELL-DESIGNED living space and a rare DOUBLE ATTACHED GARAGE. Step inside to a BRIGHT, OPEN-CONCEPT layout featuring LUXURY LAMINATE FLOORING, QUARTZ COUNTERTOPS, STAINLESS STEEL APPLIANCES, and LED LIGHTING THROUGHOUT. The SPACIOUS living area is filled with NATURAL LIGHT from WIDE WINDOWS, while the kitchen offers AMPLE STORAGE and flows seamlessly into the dining space. Upstairs, the PRIMARY SUITE IMPRESSES with a WALK-IN CLOSET, 4PC ENSUITE, and PRIVATE BALCONY ACCESS. Two additional bedrooms, a 4PC BATH, and UPSTAIRS LAUNDRY complete the second floor. Enjoy UNIQUE DUAL STAIRCASES that lead to the balcony from BOTH the kitchen and bedroom wings. Situated across from a NEW HIGH SCHOOL, and walking distance to PARKS, SHOPS, and PLAYGROUNDS—with QUICK ACCESS to ANTHONY HENDAY, YEG AIRPORT, REC CENTRE, and more. A MOVE-IN READY GEM in a FAMILY-FRIENDLY neighborhood! (id:46923)
Exp Realty
20908 128 Av Nw
Edmonton, Alberta
Stunning executive bungalow in Trumpeter offering over 3,200 sq ft of finished space! This 4 bed, 3.5 bath home sits on a wide interior lot with ideal drainage and landscaping. The spacious main floor features a grand living room with fireplace, open-concept dining area, and a chef’s kitchen with quartz counters, large island, and walk-in pantry. The primary suite includes a luxurious 4-pc ensuite and walk-in closet. A second bedroom with private 3-pc ensuite and a dedicated laundry room add convenience. The fully finished basement boasts 2 large bedrooms, a 4-pc bath, massive rec room, and a custom wet bar—perfect for entertaining. Enjoy an oversized 22'11 x 26’8” garage, upgraded exterior finishes, and rear deck. Located in a quiet, upscale neighbourhood near Big Lake and walking trails with quick access to Anthony Henday. Ideal for families or downsizers seeking style and space without compromise. (id:46923)
Maxwell Devonshire Realty
2364 Cassidy Wy Sw
Edmonton, Alberta
Over 2300 square ft, on a spacious pie shaped lot that backs onto a school, park and walking path, this home is a family’s dream! It has been meticulously maintained and is sure to impress it’s new owner. The main floor boasts 9 ft ceilings and an open concept layout that’s perfect for both relaxing and entertaining. The kitchen features quartz countertops and upgraded cabinets. The large living room and dining area overlook the beautiful yard with a view of the park. The front room can be used as a playroom, office or music area. A walk-through pantry, mudroom and 2 pc bathroom complete this floor. Head upstairs to find FOUR bedrooms plus a laundry and bonus room. The master bedroom is spacious with a walk-in closet and full 5pc ensuite. The main bathroom also has double sinks! The unspoiled basement awaits your personal touch. The view from the backyard is spectacular. You can watch the kids play in the field or at the playground, and they are just a short walk to the K-9 school. (id:46923)
RE/MAX Real Estate
5212 138a Av Nw
Edmonton, Alberta
Welcome to your new home! Nestled in a quiet cul-de-sac and just steps from a lovely park, this 999 sq ft bi level home is move-in ready, bright and beautiful with all the charm and functionality you've been looking for. Enjoy natural light all day long with a bright south-facing orientation that warms both the upper and lower levels. This spacious and versatile layout has 4 total bedrooms: 2 up, 2 down – ideal for growing families, guests, or home office setups. Close to major transportation routes, transit lines, shopping and even medical care. - 3 full bathrooms – no more morning lineups! Roomy double attached garage, tucked in a **peaceful cul-de-sac** for added privacy and safety, and just steps from greenspace – perfect for morning strolls, kids’ playtime, or picnics under the trees. All that’s missing is your personal touch. (id:46923)
Sterling Real Estate
8343 81 Av Nw Nw
Edmonton, Alberta
This 3 bedroom 1 bathroom 1.5-storey home situated near Whyte Avenue sits on a generous 43 ft x 130 ft lot. This home offers exceptional potential for redevelopment or a custom renovation. Located in a desirable area near schools, transportation, shopping and centrally located near downtown. The property is being sold as is, where is—perfect for infill opportunities or a creative transformation. Don’t miss this chance to build or restore in a growing neighborhood with strong upside value. (id:46923)
RE/MAX River City
363 Knottwood Rd W Nw
Edmonton, Alberta
Perfect Investment Opportunity for Extended Families or Rental Income This spacious and versatile home is a fantastic find for investors or families looking for extra space and future potential. Upstairs, you will find three generously sized bedrooms, a full bathroom, and updated kitchen, perfect for everyday living and entertaining. The lower level features a newly finished area complete with three additional rooms, a second kitchen, and a full bathroom. With its own separate entrance, this space offers incredible flexibility and is ideal for extended family, guests, or other creative uses.Whether you are looking to grow your rental portfolio or find a home that can accommodate multiple generations, this property offers both opportunity and value. With a little personal touch, there is plenty of potential to build equity over time. (id:46923)
Linc Realty Advisors Inc
15913 100a Av Nw
Edmonton, Alberta
Ready for your renovations to continue to rent and or just move in! Quiet location. Short walk to the New LRT line to Downtown, WEM & UofA, bus transit hub, all levels of schools and shopping!! (id:46923)
RE/MAX Real Estate
14528 29 St Nw Nw
Edmonton, Alberta
Welcome to this charming single-family home featuring a mix of hardwood and carpet flooring, filled with great natural light throughout. Enjoy a spacious family room with a cozy fireplace—perfect for relaxing or entertaining. This 2-bedroom, 1-bathroom home includes a newer washer and dryer for added convenience. Step outside to a beautifully landscaped large yard complete with a hot tub, fire pit, and storage shed. Roof is only 3 years old. Located close to parks and trails, this home offers the perfect blend of comfort, style, and outdoor living! (id:46923)
Royal LePage Prestige Realty
972 Wallbridge Pl Nw
Edmonton, Alberta
Discover your dream home in the highly sought-after The Country Club neighborhood of Oleskiw, Edmonton. This spacious, fully renovated bungalow offers over 3,700 sq ft of luxurious living space, perfectly blending elegance and functionality.Step inside to a sun-drenched living room, boasting large windows updated in 2016 for abundant natural light. The recent renovations truly elevate this property, featuring a stunning gourmet kitchen with granite countertops and stainless steel appliances. Indulge in the primary en-suite bathroom, a true spa-like retreat with heated floors, ideal for chilly mornings. The fully finished basement, complete with new carpeting (2024), is designed for entertaining. It includes a built-in cabinet and two wine/beverage coolers, making it the perfect spot for social gatherings. With two additional bedrooms and a convenient Jack-and-Jill bathroom, there's ample space for family and guests. Enjoy an unparalleled lifestyle in this prime location. (id:46923)
RE/MAX Real Estate
4615 203 St Nw
Edmonton, Alberta
BEAUTIFUL! Come check out this gorgeous 3 bed 2.5 bath 1837 sq ft two storey in family friendly Hamptons. Step into an inviting sunken flooring and into your ample living room w/ cozy gas fireplace. The kitchen is complete with S/S appliances, breakfast bar, and the dining room can fit a full table. Upstairs you'll find a huge bonus room with lots of windows, 3 bedrooms (primary with WIC and 4 pce ensuite), and lots of storage. The basement is partially finished into a gym area for the fitness buff. Step outside the to showstopper of this home the stunning deck on a very big back yard. This home is well located only 2 blocks to Bessie Nichols school and easy access to shopping and major routes. (id:46923)
Real Broker
8518 80 Av Nw
Edmonton, Alberta
Investor Alert in King Edward Park! This charming 2+2 bedroom, 2 bath raised bungalow is full of potential on a spacious lot in one of Edmonton’s most vibrant and in-demand neighborhoods. Featuring original hardwood, fresh paint, a cozy built-in banquette, and plenty of storage throughout, the home blends character with functionality. The fully finished basement includes a second kitchen—ideal for guests or in-laws—and offers flexible living space. Featuring creative design choices and practical updates made throughout the space. Live in, rent out, or plan your future infill project in a community known for redevelopment. Located steps from Mill Creek Ravine, Ritchie, the new LRT, Shamrock Curling Club, and minutes to Whyte Ave, U of A, schools, parks, and restaurants. A rare find with holding potential in a walkable, tree-lined neighborhood! You truly must see this home in person to see how special it is! (id:46923)
2% Realty Edge Ab
#66 330 Bulyea Rd Nw
Edmonton, Alberta
THIS IS IT!! FORMER SHOWHOME, END UNIT, WITH A/C and TONS OF UPGRADES (like extra south facing windows) FOR SALE!! Perfect for the professional or young family as it is right next to George H Luck school and the Brookview ice rink and Community League! This home is stylish and functional with it's BRIGHT open concept main floor that features 2 toned cabinetry, corian counters, stainless appliances, island with breakfast bar area, dining area (with movable electric fireplace) and a very spacious living room! The 3 bedrooms upstairs are great sizes (primary has a walk-in closet). Also includes water softener, 2 energized parking stalls and a full unfinished basement for storage/home gym etc. (id:46923)
Real Broker












