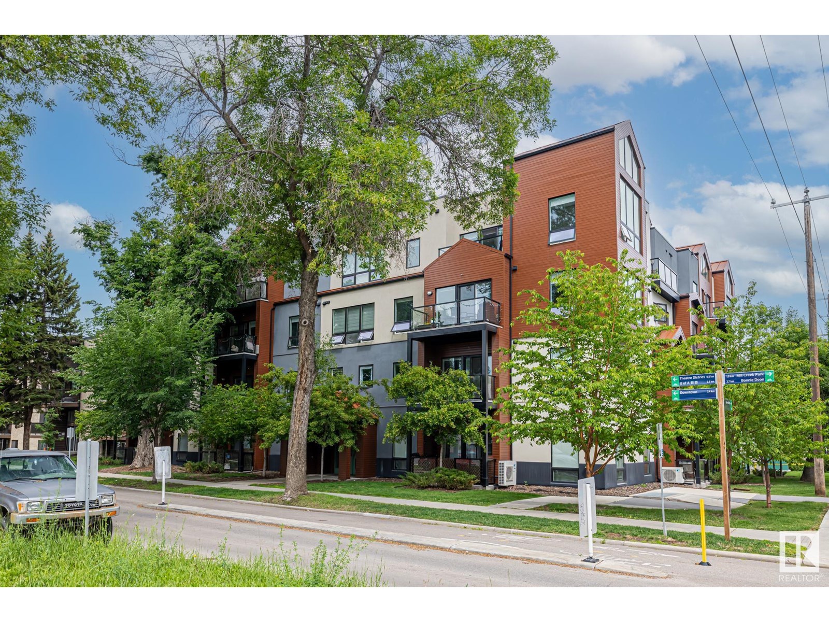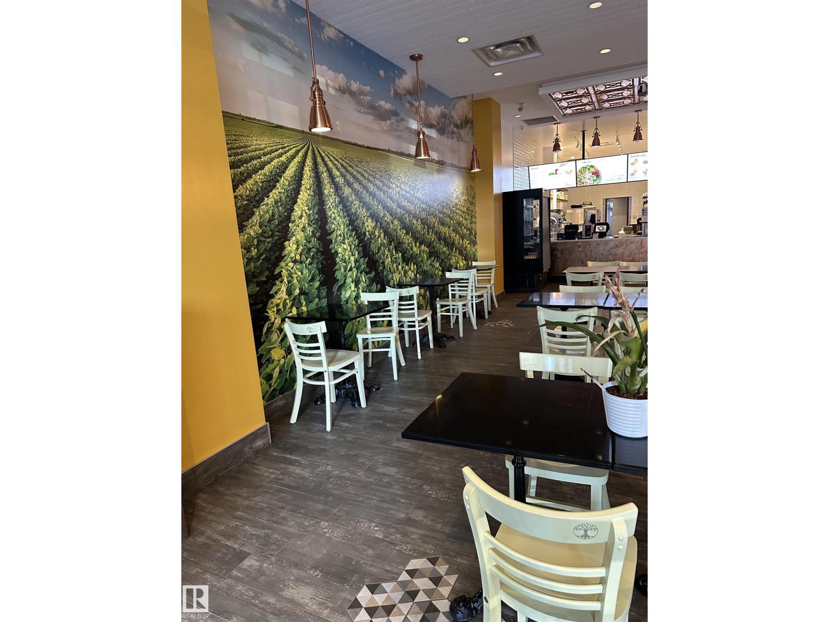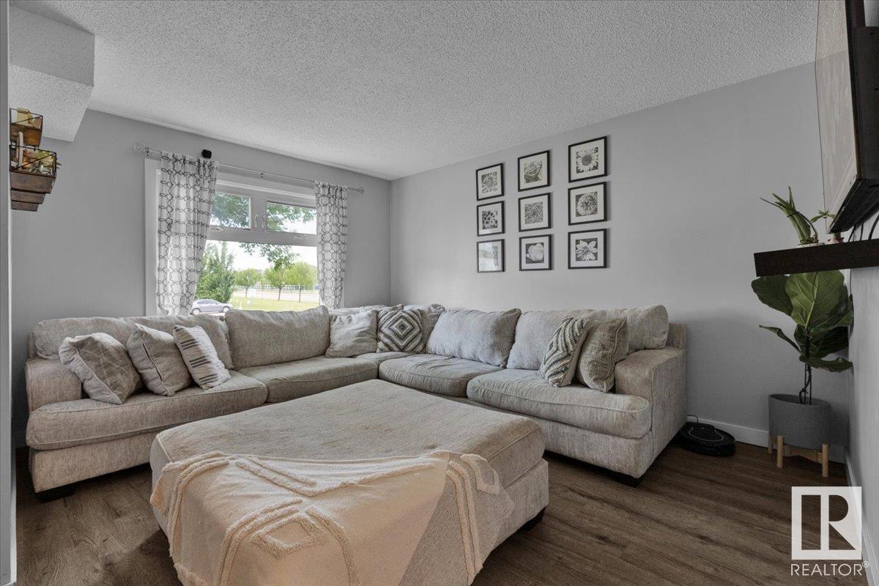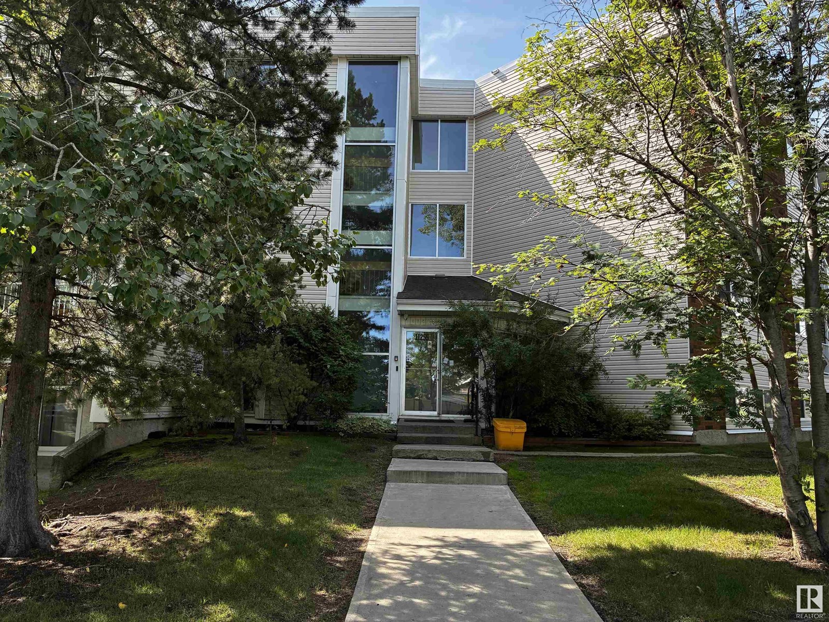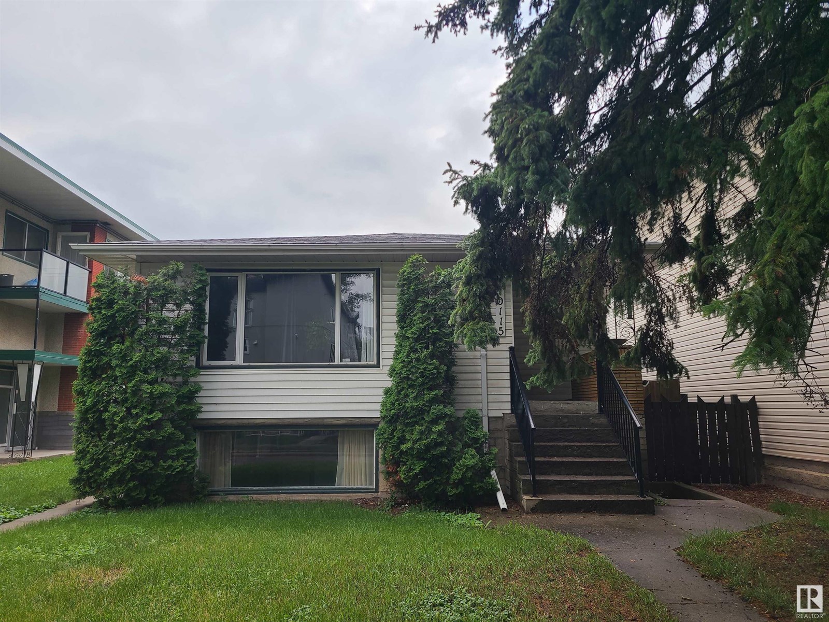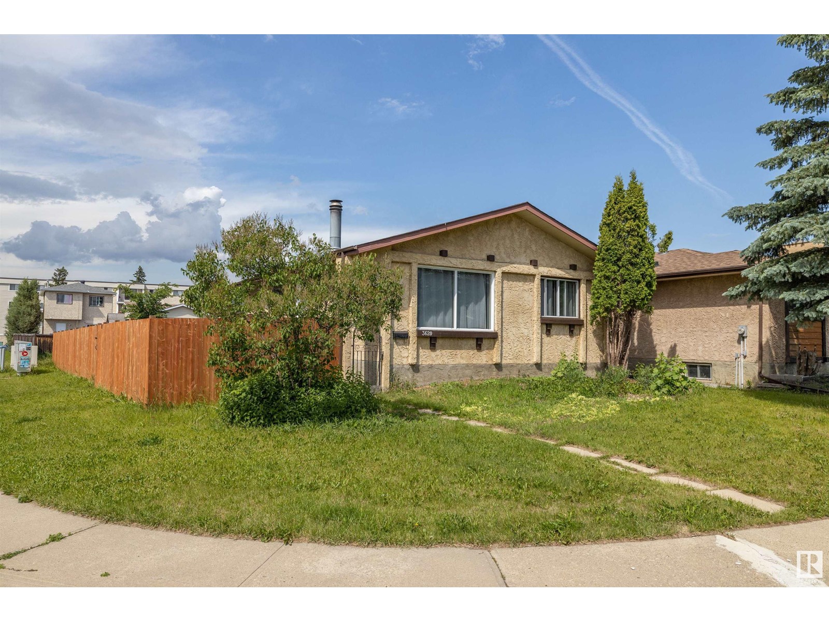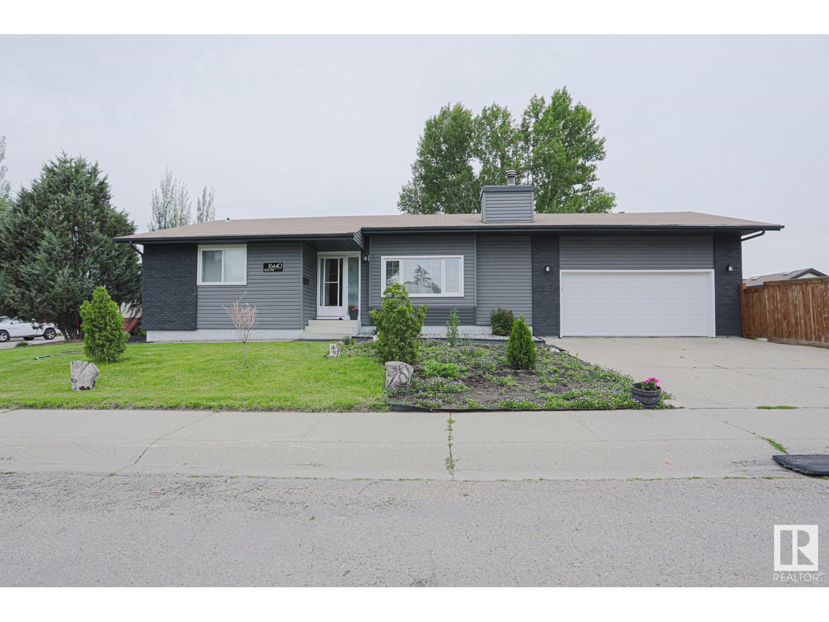Property Results - On the Ball Real Estate
1357 Watt Dr Sw Sw
Edmonton, Alberta
Custom-built by award-winning Coventry Homes, this Green Built is Energuide certified home in community of walker/Aurora offers approx. 3,570 sq ft of total living space with fully finished basement. Built in 2017 Offering 5 spacious bedrooms & 4 elegant bathrooms, this home is designed for comfortable family living. The open-to below concept main floor features the living room, family room, Ceiling height cabinets , stainless steel appliances, Quartz countertop throughout, central island and Nook. Upstairs offers a bonus room, 3 bedrooms, 2 baths rooms, laundry and Balcony to enjoy your morning coffee. The primary bedroom ensuite offers a double vanity, soaker tub, standing shower and walk in closet. BASEMENT boasting 1045 sq ft. presents endless possibilities for luxury living with 1 bedrooms, Den, full bath room, living room and kitchen with rough-in. Numerous upgrades throughout and central A/C for added comfort. All amenities within walking distance i.e K-9 School, playground and grocery stores. (id:46923)
Maxwell Polaris
9046 142 St Nw Nw
Edmonton, Alberta
MUST - SEE masterpiece in Parkview! Walking distance to River Valley! Beautifully renovated 4-bed, 4-level split offers total 2,176 sqft of functional living space. Extensively renovated top to bottom over the years, the home blends timeless design w/ thoughtful high-end finishes. Showstopper kitchen features custom cabinetry, striking Brazilian granite counters & backsplash, quality appliances & opens into spacious living area filled w/ natural light. 3rd level includes well designed laundry room w/ built-ins & flexible 4th bed/home office. Fully finished bsmt is an entertainer’s dream—complete w/ wet bar, soundproof ceiling, large rec space & 3-pc bath. Enjoy 10/10 curb appeal thanks to the stunning front landscaping, while the private backyard oasis features a new composite deck, charming gazebo, 2 sheds & shed for extra storage. Too many upgrades to list: metal roof (’14) w/ lifetime warranty, steam shower(’25), attic insulation (’11), AC (13), Low E & Sunstop Windows (01). (id:46923)
RE/MAX River City
9204 209 St Nw
Edmonton, Alberta
Beautiful 3-Bedroom Home in Suder Greens – Golf Course Living at Its Finest! Welcome to this stunning 3-bedroom, 2.5-bathroom home in the highly sought-after Suder Greens community! Featuring soaring 9-foot ceilings on the main floor and basement, this property is nestled directly alongside the Lewis Estates Golf Course, offering peaceful views, privacy, and the perfect blend of comfort and style. Enjoy many upgrades, including stained birch hardwood flooring, granite countertops, rounded drywall corners throughout, and Argon gas-filled window panes that help keep energy bills low. Start your day with a cup of coffee or unwind with an evening glass of wine, all while taking in serene golf course views from your backyard. Conveniently located just minutes from schools, shopping, and the Anthony Henday, this home seamlessly combines modern convenience with the tranquility of nature. Don’t miss your chance to live in one of West Edmonton’s premier neighborhoods! (id:46923)
Maximum Realty Inc.
#12 7293 South Terwillegar Dr Nw
Edmonton, Alberta
In the heart of South Terwillegar, this stylish 2-storey townhouse offers a rare opportunity to live in one of Edmonton’s most desirable communities. Perfect first home on a premium corner lot overlooking Constable Dan Woodall Park, this home combines comfort & warmth. Step inside to discover a bright, open-concept living space anchored by a cozy electric fireplace. The chef-inspired kitchen features rich cocoa cabinetry, stainless steel appliances, and a generous breakfast bar that flows seamlessly into a sunlit dining area. Step through to your private south-facing balcony, complete with a gas hookup—just waiting for summer BBQs. Upstairs, retreat to a serene primary suite and has large WIC along with 4pc ensuite with a deep soaker tub & separate glass shower. A second oversized bedroom, an additional 4-piece bathroom, and convenient upper-level laundry room. Fully finished basement can be a bedroom or rec room. Condo Fees Also cover Water/Power/Heat!! Schools, parks, shopping near by! Welcome Home. (id:46923)
RE/MAX River City
411 37 Av Nw
Edmonton, Alberta
Welcome to this spacious and well-designed 1,453 sq ft home featuring a PIE LOT, 3 bedrooms, 2.5 bathrooms, and a massive 26’x26’ double garage—perfect for extra storage or a workshop. Step into the bright and airy living room with soaring 12-foot ceilings and a sleek electric fireplace that creates a warm, welcoming atmosphere. Just a few steps up, the open-concept kitchen and dining area offer the ideal setup for entertaining, with a large U-shaped layout, ample counter space, convenient eat-up bar, and room for a full-sized dining table. Upstairs, retreat to your private primary suite complete with a walk-in closet and a 3-piece ensuite. Two additional bedrooms, a full 4-piece bath, and second-floor laundry provide everything a busy household needs. The unfinished basement is a rare find with 12-foot ceilings—giving you endless possibilities for future development. Whether it’s a home gym, theatre room, or even a golf simulator, the space is ready for your imagination. (id:46923)
One Percent Realty
#203 10006 83 Ave Nw
Edmonton, Alberta
Want to live steps from Whyte Ave and be right in the middle of all the best shops, coffee spots, restaurants, and nightlife? This bright, super clean 2-bedroom, 2-bathroom condo has everything you need to love where you live. Enjoy the airy, open layout with big windows and 9-foot ceilings that make the whole place feel extra spacious. The kitchen’s got an eat up bar, perfect for cooking, coffee breaks, or hanging with friends. You have everyday convenience with in-suite laundry and a storage locker on the second floor. Enjoy summer nights on your south facing patio and grill some burgers on the natural gas bbq. The building is safe and secure with underground parking and bike parking. Plus, you’ve got a sweet rooftop patio to soak in the city views or just hang out on a nice day. Whether you want to grab brunch, explore the farmer’s market, hit up local festivals, or chill at home, this place has you covered. Just move in and enjoy the Whyte Ave lifestyle! (id:46923)
The Agency North Central Alberta
O Na Jasper Ave Nw
Edmonton, Alberta
This prime 2,100 sq. ft. restaurant space, located in downtown Edmonton on Jasper Ave , it is fully equipped and ready for immediate use. With seating for 80 people, it offers a spacious dining area perfect for a variety of concepts. The kitchen features a walk-in cooler and freezer, stove oven, 2 Merry Chef ovens, smoothie makers, a coffee machine, a warmer station, and multiple coolers and freezers, ensuring efficient food prep and service. Additional amenities include 3 customer washrooms, staff washroom, a back office, dry storage, and an extra storage unit in the basement. The restaurant also boasts 7 TV screens throughout the dining space, a kitchen prep area, and 1 dedicated staff parking spot. This is an excellent opportunity to operate in one of Edmonton's most vibrant downtown locations. (id:46923)
Maxwell Polaris
17129 7a Av Sw
Edmonton, Alberta
Welcome to this beautifully maintained 3 beds, 2.5 bath half duplex with single attached garage, perfectly situated on a quiet cul-de-sac in the heart of Windermere. This corner lot property offers added privacy & extra yard space. The main floor boasts an open-concept layout featuring a spacious eat-in kitchen with clean, well-kept cabinets, a pantry, & a raised dining bar. The cozy living room is warmed by a gas fireplace. while the dining area opens to a large deck & a fully fenced, landscaped backyard with a fire pit. Upstairs, the spacious primary suite includes a walk-in closet & a private 3-piece ensuite. 2 additional bedrooms & a full bathroom complete the upper level, offering plenty of room for children, guests, or a home office. The partly finished basement adds extra living space or storage. RECENT UPGRADES: new kitchen appliances, new vinyl plank flooring on main floor, and roof shingles replaced in 2023. (id:46923)
Local Real Estate
#40 1179 Summerside Dr Sw
Edmonton, Alberta
Style+charm welcomes you to this beautiful two bedroom carriage style condo in the family community of Summerside.From the moment you walk-in you will fall in love with the open concept design.The spacious living room boasts new luxury vinyl floors(extending through)+a sliding door to the private patio.The kitchen has maple cabinets,lots of counter space+separate dining area.The primary bedroom is a great size+has a walk-in closet.Completing this unit is a second bedroom,4pc bathroom+a storage/laundry room.Upgrades:Dishwasher,Washer,Dryer,Hot Water Tanks,Light Fixture,Fresh Paint...the list is endless!Situated in a private part of the complex+next to a green space.Enjoy the year round events+amenities Lake Summerside has to offer including access to the beach(swim,paddle board,kayak,fish),tennis courts,skating,community centre,parks+trails.Close to schools,shops,restaurants, transit+a short drive to major freeways+the airport.Your search is over--move in+enjoy! (id:46923)
Maxwell Progressive
#428 524 Griesbach Parade Pr Nw
Edmonton, Alberta
The Very First Top Floor Corner Unit to Hit the Market Since the Building Opened in 2019! Step into Style & Taste in this Contemporary 1284 sf 2 Bed, 2 Bath + Den Condo. Featuring 10' Ceilings, Expansive Windows w/Custom Blinds, Drapes & Transoms, Kitchen w/Quartz Counters, Waterfall Island, SS Appliances & Crisp White Cabinetry w/Extended Uppers. The Open Layout is Perfect for Entertaining w/ Room for 5 at Island, Large Dining Space, Comfy Living Rm & Beautiful Wrap Around Deck w/East & South Views Perfect for Evening Cocktails or Your Morning Coffee! Thoughtful Design w/Spacious Primary Featuring a Gorgeous 3pc. Ensuite & Lg. Walk-In Closet, Functional & Bright Den w/Sliding Doors, Guest Bed w/its Own Walk-In Closet, Full Size Laundry Rm w/Counter-Top & Upper Cabinets. Add'l Upgrades & Features; 10mm shower Glass, High Profile Toilets, Raised Panel Shaker Cabinets, A/C, 2 Titled Parking Stalls, 1 Underground w/Storage Cage & 1 Surface. Steps from Patricia Lake, Trail System, Shops & Dining. Shows 10/10! (id:46923)
Century 21 Masters
2905 151 Av Nw
Edmonton, Alberta
Just one minute to the Henday and only 5 minutes to the Clareview LRT Station or the shopping/entertainment mecca of Manning Town Centre! Kirkness is a beautiful, quiet, family-friendly Community with an abundance of green-space in North East Edmonton. Enjoy being an incredibly short drive to either Sherwood Park, St. Albert or the Edmonton Garrison. This immaculately kept 2 Storey Townhouse, with low Condo Fees, and a private, fully fenced-in backyard, is a dream find, at this Price Point. Extreme pride of ownership is evident throughout this 3 bedroom, 2 bathroom spacious home. Enjoy piece of mind, with a newer furnace and hot water tank; both replaced in 2019. The sleek kitchen has had a modern face-lift with a gorgeous tile backsplash, newer cabinets and a stylish countertop; lovely to cook in! With 3 spacious bedrooms upstairs and a huge, open basement, this is the ideal home for a growing family! Walking distance to schools and 2 parking spots; this Townhouse is a prime Investment opportunity! (id:46923)
Liv Real Estate
#61 11255 31 Av Nw
Edmonton, Alberta
Come see this rare 3 bedroom, 1.5 bathroom condo in the mature area of Sweet Grass. Features of this condo building include an indoor pool, exercise room and an outdoor basketball, tennis court and daycare. All utilities are included with these condo fees except for internet and cable. Condo is on the top floor as well as a corner unit. Large storage room to store your things.Great view from all windows overlooking a large open greenspace. Perfect location for anyone studying at U of A or working downtown. Quick access to Southgate or Century Park LRT, Whitemud Drive, Anthony Henday. Also has excellent bus transit service at front entrance. There are a choice of schools in the area with Sweetgrass Elementary School being just a short block away. (id:46923)
The Good Real Estate Company
11708 126 St Nw
Edmonton, Alberta
Move-in ready & packed with luxury! This stunning brand-new home blends modern design with everyday comfort. Featuring 4 bedrooms, 3 bathrooms, and an open-concept layout, it also includes a main floor office/bedroom and a legal SEPARATE ENTRANCE for a future basement suite,perfect for extended family or rental income. The chef’s kitchen boasts stainless steel appliances, quartz countertops & centre island ideal for entertaining.Lots of windows for natural sunlight on all floors including 5 windows in basement. Enjoy 9-ft ceilings on all 3 levels, luxury vinyl plank flooring, custom tilework, LED lighting, Double sink washrooms sleek black hardware, an electric fireplace with 8 ft tile accent wall.Glass door shower with bench & custom black rainfall shower panel. The extra large primary suite offers a feature wall & huge walk-in closet. Outside, relax in your private backyard with deck & a double detached garage. Located near parks, downtown, NAIT, Royal Alex Hospital, Kingsway Mall & Yellowhead Trail !!! (id:46923)
Homes & Gardens Real Estate Limited
11706 126 St Nw
Edmonton, Alberta
Move in and enjoy everything this brand-new HOME has to offer! This gem seamlessly blends modern design with ultimate comfort. Boasting 4 bedrooms,3 bathrooms & an open-concept living space.This home offers a versatile office/bedroom on the main floor. The property features a legal SEPARATE ENTRANCE leading to a future basement suite. The chef-inspired kitchen is a true highlight, with built in stainless steel appliances , quartz countertops, tiled backsplash, huge waterfall island perfect for meal prep and entertaining. Luxury finishes are evident throughout w Lots of windows for natural sunlight on all floors including 5 windows in basement,9-foot ceilings on 3 levels, luxury vinyl plank flooring, custom walls & floor tiles, LED light fixtures, 40+ pot lights, electric fireplace with 8 ft tile accent wall.Glass door shower with bench. The extra large primary suite offers a feature wall & huge walk-in closet.Step outside to your private backyard with deck & detached double garage.Close to Parks,Downtown (id:46923)
Homes & Gardens Real Estate Limited
#309 2305 35a Av Nw
Edmonton, Alberta
Welcome to this fantastic CORNER UNIT 2-bedroom, 2 full bath condo in the community of Wild Rose! Located on the 3rd floor, this 887 sq ft unit features a bright open-concept layout with a spacious kitchen, dining, and living area. Enjoy georgeous vinyl plank flooring, an island kitchen with stainless steel appliances, beautiful Quartz countertops and sunny patio doors leading to your covered patio with total privacy from your neighbours. The bedrooms are thoughtfully placed on opposite sides for privacy. The primary suite includes a walk-through closet and full ensuite. Additional highlights: in-suite laundry, in-suite storage, and covered parking just steps from the building entrance. Ideally situated close to schools, parks, transit, Whitemud, Anthony Henday, and just a short walk to the Meadows Rec Centre and Library. Plus, it’s conveniently located near the elevator—perfect for everyday ease! Move in and enjoy your new home. (id:46923)
Maxwell Polaris
2549 Bell Co Sw
Edmonton, Alberta
A home for those that like the finer things in life; welcome to 2549 Bell Co SW. This beautiful home is located in the community of Black Mud Creek, a desired community with up scale homes, ravine walking trails, schools and more. Come inside this home and you are immediately greeted by the double door entrance as you enter into a grand foyer that is open to below and gives sightlines of beautiful railings that go up to the second level. 9ft ceilings, upgraded cabinets, moldings and countertops are just some of the features in this fully loaded home. Main floor den, oversized windows and a grand living room w stone fireplace and 20ft, coffered ceilings. Upstairs we have a loft that borders the open to below space and a large master w a massive ensuite. 2 additional good size rooms and a full bath complete the upper level. CENTRAL AC to keep you comfortable year round. Private west facing, pie lot that does not back onto another home and gets great sun throughout the day. Unfinished basement w 9' ceilings. (id:46923)
Century 21 All Stars Realty Ltd
10115 83 Av Nw Nw
Edmonton, Alberta
Old Strathcona 4 Plex 10115 - 83 Avenue. All the appeal of this great area near University of Alberta, just a block from STRATHCONA FARMERS MARKET and RIVER VALLEY VIEWS , Restaurants and entertainment just out the door. Rented longer term. Could also be a short term rental CASH COW! Four two bedroom units in total. Main floor just over 1800 sq ft, 4 furnaces, 5 electrical meters and double detached garage with door opener and separate rental potential. It's a great opportunity to invest!! (id:46923)
Century 21 Leading
3620 42a Ave Nw
Edmonton, Alberta
Welcome to this beautiful bungalow CORNER LOT (54.3X110.4) offering 5 bedrooms with SEPARATE KITCHEN & SEPARATE ENTRANCE nestled in KINISKI GARDENS community.It has 3 bedrooms on the main level with full washroom & laundry.The finished basement comes with two bedrooms, a second living room, a full washroom, laundry, new kitchen, new flooring, new lighting.With a new fence and roof (2023), this property is move-in ready! It has oversized double detached garage. The opportunities are indeed endless for the investor or first time home buyer. Situated on a quiet street, you will have plenty of space for the kids to play and a large patio for all your summer BBQs. Situated just steps from ravine trails, parks, schools, shopping, and public transit, this property combines function, comfort, and an unbeatable location. A wonderful opportunity to own a versatile home in a well-established neighbourhood. (id:46923)
Maxwell Polaris
16440 116 St Nw
Edmonton, Alberta
Beautiful Corner lot location for this Air Conditioned 4 bed, 3 bath Bungalow with over 2300 sq ft of development! The main floor features upgraded hardwood floors, spacious bedrooms, and open space dining and living spaces. The ample kitchen features stainless appliances and bonus eating bar area. A separate entrance leads to a unique lower living space featuring an expansive bedroom with egress window, and massive 4 pce bathroom with storage. Options expand with the second kitchen with appliances, a large rec and dining area complement this added living space! Both levels share a separate laundry and storage space. The side entrance to the back yard space allows for a completely separate entrance and yard space for those utilizing the the basement space. The over sized heated garage also has an entrance to the zero maintenance separate backyard space featuring a unique raised garden/fire pit area. Upgrades include Shingles 2014, Exterior 2017, Garage Door Opener 2019, Vinyl Windows 2016, AC/Wiring 2022 (id:46923)
Maxwell Devonshire Realty
520 Twin Brooks Ba Nw
Edmonton, Alberta
Welcome to this large FULL A/C, 4Bdrms, 3Bath, 2432Sq.Ft 2Storey, 24x22 Insulated Double Att. Garage on a 6982Sq.Ft. PIE LOT KEYHOLE CRESCENT BACKING G.P. NICH. SCHOOL YARD in the amazing community of TWIN BROOKS! Upon entry you are greeted with HARDWOOD throughout the entire home w/a 16Ft. Front entrance w/a Sunken Formal Living Room & Separate Dining Room for 8+Guests, Bright Kitchen with 7-White Appliances including a B.I. Stove Top, DOUBLE OVENS, Corner Pantry, w/a Dinette eating area for another 6+Guests, next to the Main Floor FAMILY ROOM w/a Gas Fireplace. There is also a main floor 4th Bdrm, 2pc Powder Room, A lg Storage Closet & Walk-In Closet off the garage. The Upper Floor has an OVERSIZED PRIMARY Bdrm w/a Lg Walk-In Closet & a Full 5pc ENSUITE w/a 2-Person Jacuzzi Tub, Separate Shower & Water Closet, along with 2 Bdrms, a Full 4pc Bath & an UPPER LAUNDRY ROOM! There is a newer COMPOSITE DECK in your private backyard w/a quick 5min walk to K-6 Schools, Bike Trails, The New LRT & HENDAY DRIVE! (id:46923)
Maxwell Polaris
1914 159 St Sw
Edmonton, Alberta
Like new gorgeous upgraded Morrison 2 story nestled on a quiet street in Glenridding Ravine, just steps to the pond & ravine. Approximately 2600sf of total living space as the basement is professionally finished! Upgrades galore w/ over $75,000 in extras. Dream kitchen w/ upgraded Bosch appliances including a gas stove & two ovens. There's even a Butler's pantry w/ a beverage cooler! Upgraded cabinetry & flooring throughout. Open concept plan is the perfect main floor entertaining space. Plus main flr den. Upstairs find a bonus rm & laundry. 3 bedrms incl a luxurious primary suite featuring an ensuite w/an oversized tiled shower & dual sinks. LPV flooring in the bedrms! Lower level has a family rm, bedrm, 3 pc bath, storage & a flex area. Huge mudrm, lots of storage built-ins & a dbl garage w/extra depth on one side (can accommodate an extended cab pickup). Large exterior patio w/ pergola as well! Restaurants & shops close by incl Windermere Currents & Edm South Cm. Easy access to EIA & the Anthony Henday (id:46923)
RE/MAX Elite
6125 167a Av Nw
Edmonton, Alberta
Discover exceptional living in this meticulously maintained single-family home offering over 2,400 sq ft of beautifully designed space. Featuring 4 spacious bedrooms and 3.5 bathrooms, this residence blends comfort and functionality with elegant style. The bright, open-concept main floor flows effortlessly into the gourmet kitchen and generous living area—perfect for family life or entertaining guests. Step outside to not one, but three private balconies, each offering its own unique space for morning coffee, evening sunsets, or weekend gatherings. The fully finished basement provides a versatile area ideal for a home theatre, gym, or extra living quarters. Thoughtfully cared for inside and out, this home is move-in ready with pride of ownership throughout. Located in a desirable neighborhood close to schools, parks, and amenities, this is a rare opportunity to own a home that offers space, style, and superb condition. Central AC and heated garage!! Don’t miss out—this one truly has it all! (id:46923)
Exp Realty
18003 77 St Nw
Edmonton, Alberta
Welcome to this fantastic opportunity to own a spacious, move-in-ready home that’s ideal for families or professionals seeking both space & functionality. The bright & open main floor features a spacious living room with large windows & a cozy fireplace, seamlessly connected to the kitchen & dining area. The kitchen boasts stainless steel appliances, granite counters, a large island & a walk-in pantry, making it perfect for meal prep & entertaining. The main-floor den is perfect to work-from-home or flex space. Upstairs you'll find a huge bonus room, ideal for families to lounge or a media area. The primary suite is a peaceful retreat, complete with a walk-in closet & a 5-piece ensuite featuring a soaker tub & separate shower. Two additional bedrooms, a full bathroom. The finished basement adds even more living space, with a rec room, full bath & 2 additional bedrooms. Enjoy parking in an oversized double garage & summer days in your private backyard, in one of North Edmonton’s most desirable communities! (id:46923)
RE/MAX Elite
3313 43 St Nw
Edmonton, Alberta
PRICED RIGHT! Welcome to this beautiful 3 bed, 2.5 bath 4-level split, nestled on a quiet street in family-friendly Bisset. The bright and spacious main floor features vaulted ceilings, a welcoming living/dining area with large windows, and a well-appointed kitchen with stainless steel appliances and ample counter space—perfect for daily living and entertaining. The lower level offers a cozy family room with a fireplace, wet bar, and a 3pc bath. Upstairs, the primary bedroom includes a 2pc ensuite, along with two additional bedrooms and a 4pc main bath. The partly finished basement provides tons of storage and space for a home gym, office, or rec area. Additional features include a double attached garage and central A/C. Step outside to enjoy a large, landscaped backyard with a deck, trellis, and a fenced-in garden—ideal for relaxing or hosting. Located near parks, schools, shopping, and public transit with easy access to 34 St, Whitemud Drive, and Anthony Henday. All this home needs is YOU! (id:46923)
Exp Realty






