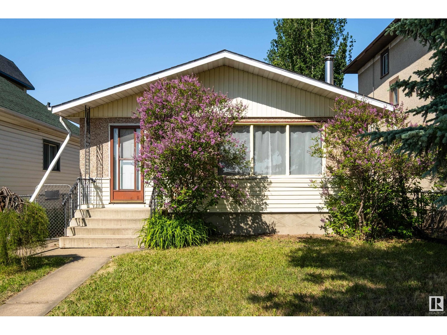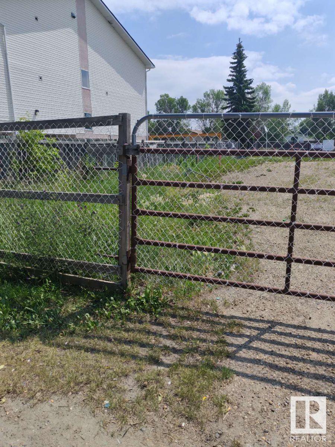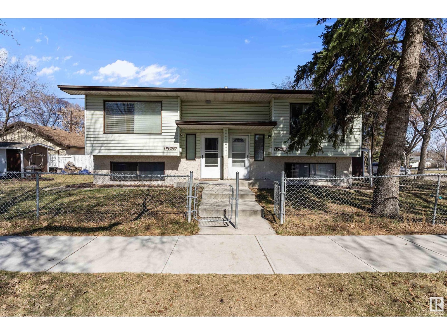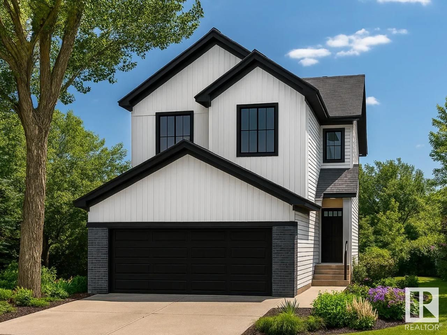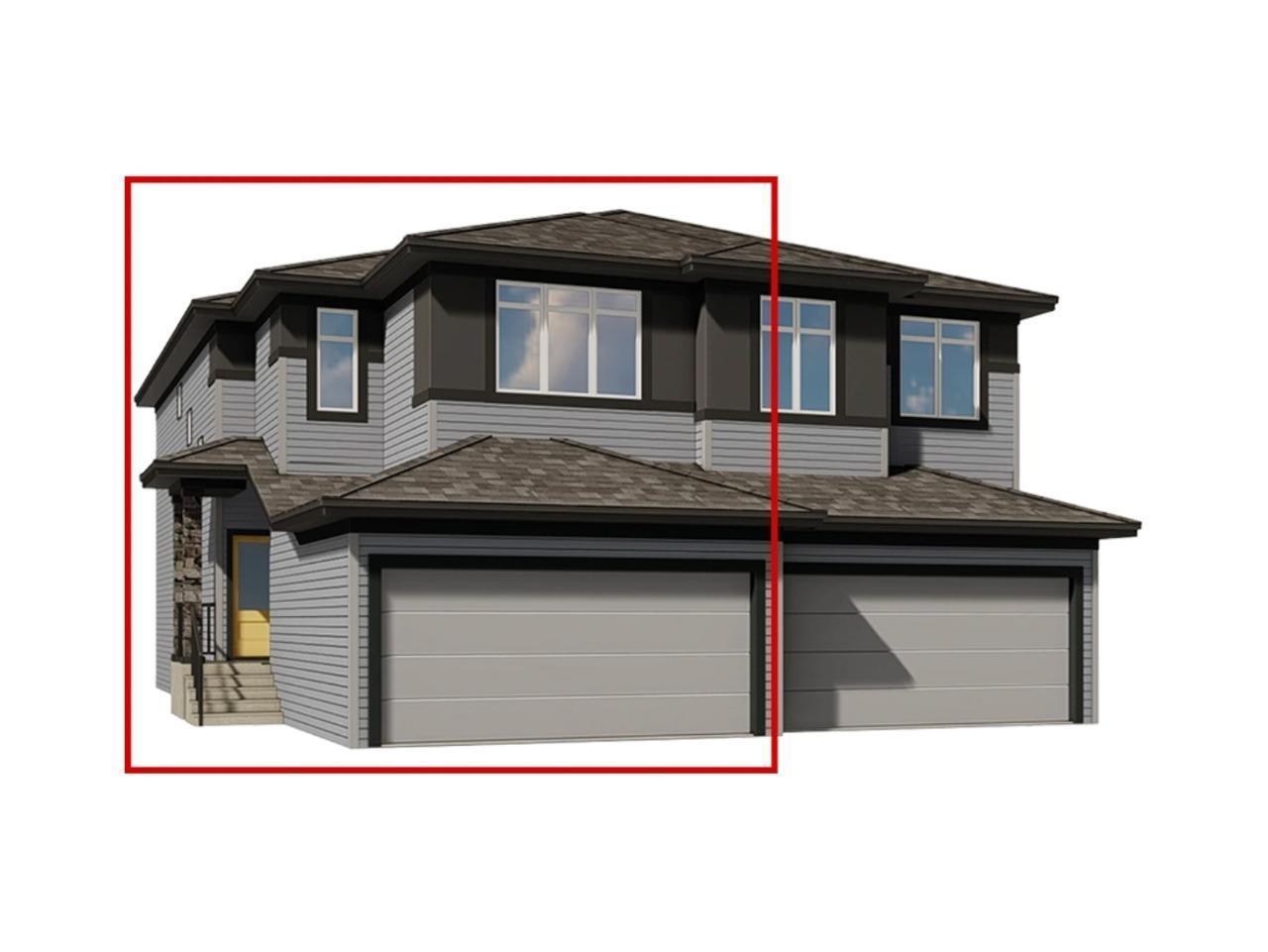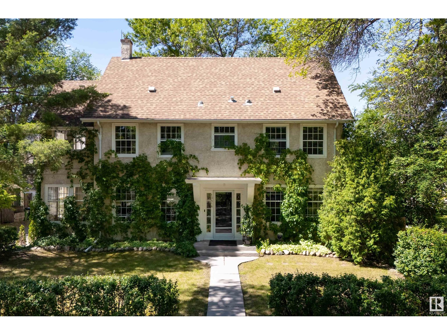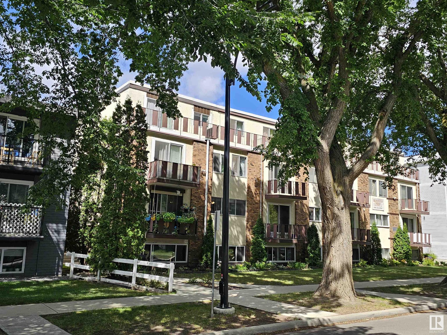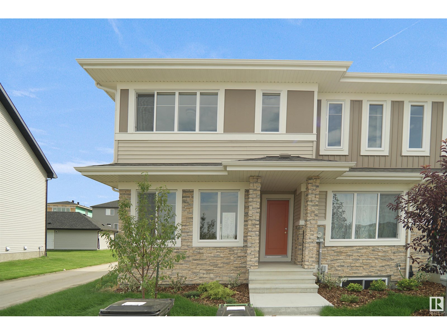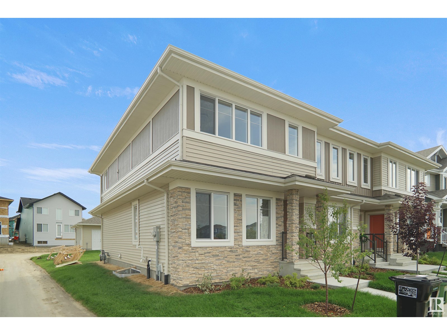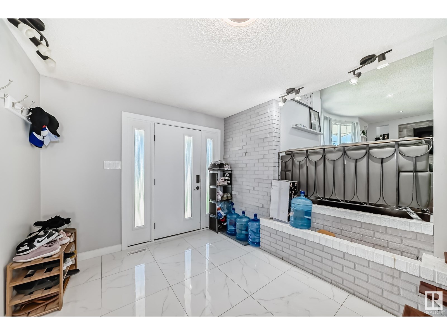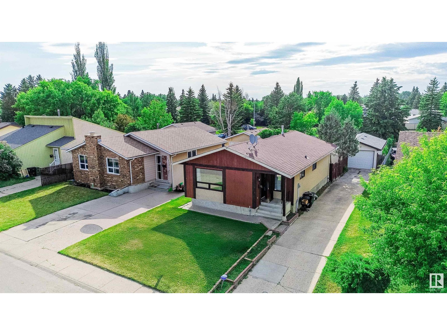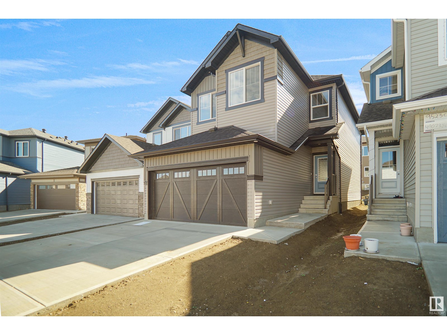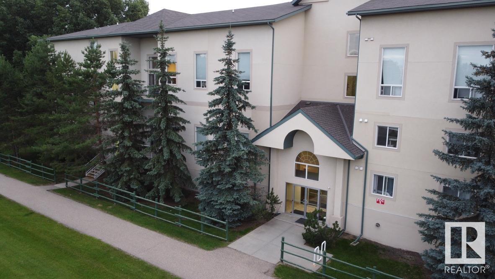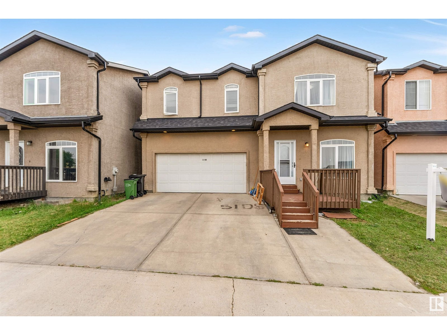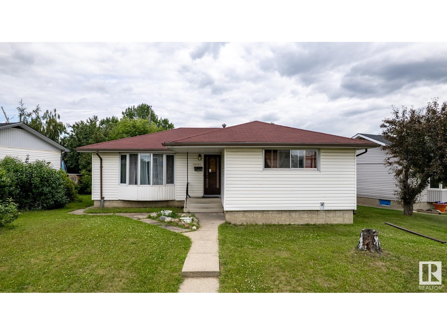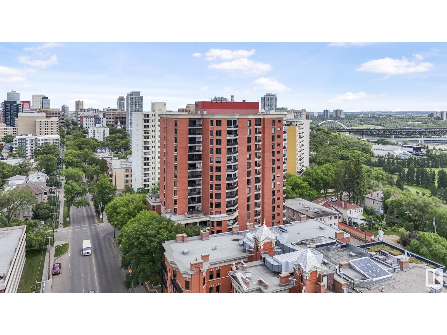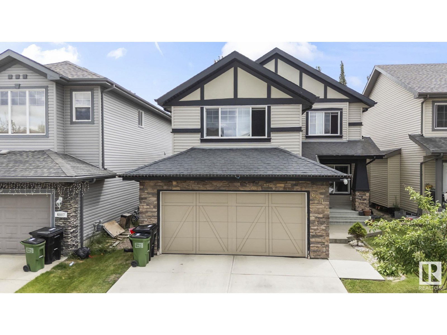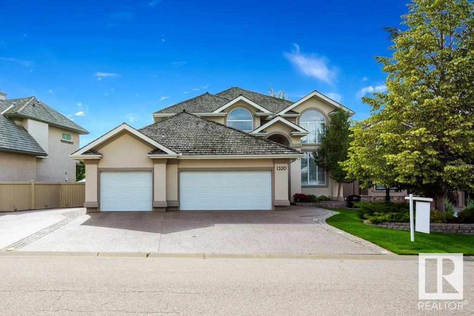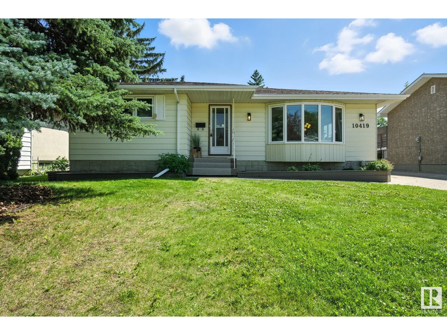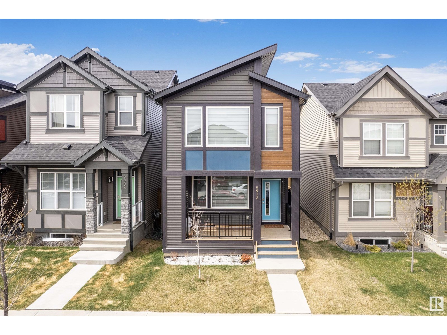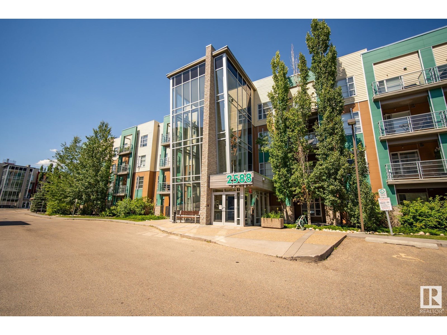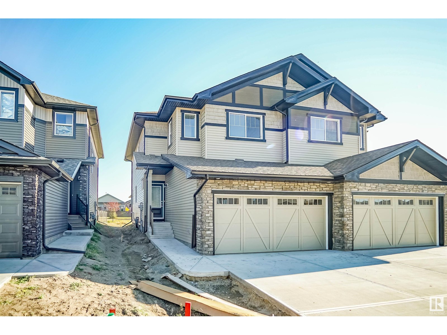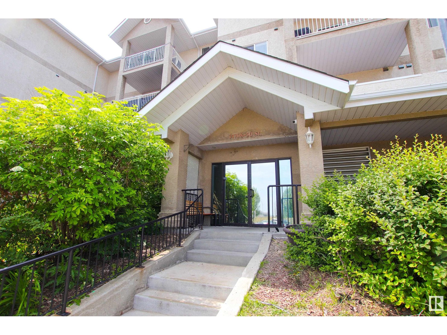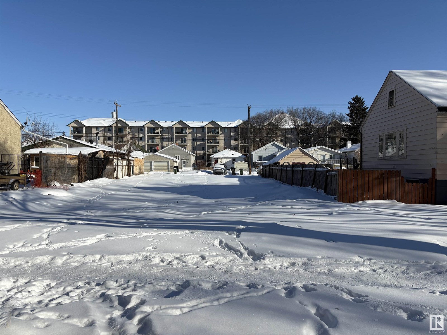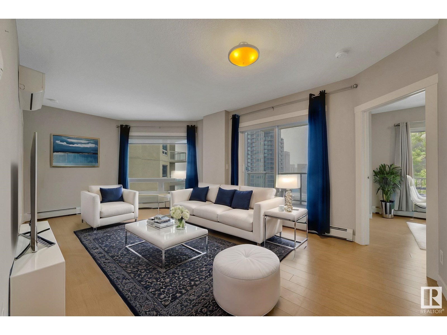Property Results - On the Ball Real Estate
18241 84 Av Nw
Edmonton, Alberta
Welcome to this charming 3-bedroom, 1.5-bath townhouse in the heart of Aldergrove’s desirable west end. Freshly painted and featuring brand-new carpeting throughout, this well-maintained home offers a warm and inviting feel. It includes a private backyard, perfect gardening, or outdoor entertaining and comes with an assigned parking stall for added convenience. Located in a pet-friendly complex, this home is ideal for families or first-time buyers. Enjoy being just minutes from schools, West Edmonton mall, and public transit. Nestled in an older, character-rich neighborhood, this property blends comfort, convenience, and community charm. (id:46923)
RE/MAX River City
5506 168a Av Nw
Edmonton, Alberta
This TURN KEY HOME has been METICULOUSLY MAINTAINED and UPGRADES include, a brand new MULTI-STAGE FURNACE, new ROOF, TANKLESS HOT WATER SYSTEM, WATER SOFTNER, enhanced ATTIC INSULATION, HIGH END FLOORING and APPLIANCES, GARAGE HEATER and EPOXY FLOOR. This home greets you with a VAULTED ENTRYWAY, leading you to a spacious FORMAL DINING ROOM (or main floor flex room). A MASSIVE FAMILY ROOM is complete with GAS FIREPLACE open to your EXPANSIVE chef's KITCHEN with LARGE ISLAND, GAS RANGE and wine FRIDGE. Step out to your SUBSTANTIAL DECK, and into your PROFESSIONALLY LANDSCAPED pie shaped yard, offering you a POURED CONCRETE fire pit pad, FOUNTAIN ROCK, and ample GRASSY area all bordered with MATURE TREES. Upstairs you will find ENORMOUS PRIMARY retreat with 5 piece ensuite and W/I CLOSET as well as 2 SPACIOUS BEDROOMS, 3 piece BATHROOM & BONUS ROOM! The LOWER LEVEL has been PARTIALLY FINISHED. Located MINUTES from HENDAY, SHOPPING, SCHOOLS, PUBLIC TRANSIT, PARKS & TRAILS! (id:46923)
Maxwell Devonshire Realty
#3302 9351 Simpson Dr Nw
Edmonton, Alberta
This modern, south-facing third-floor unit offers style and convenience. Featuring an open-concept design, the gourmet kitchen boasts granite countertops, soft-close cabinetry, and Frigidaire stainless steel appliances. The primary bedroom includes a walk-in closet and a private ensuite with extra storage for towels and linens. A second bedroom, full bathroom, and a spacious in-suite laundry/storage room add functionality. Two titled, energized parking stalls are included. Enjoy building amenities such as a fitness center, guest suite, and social room. Condo fees cover water, heat, snow removal, landscaping, and exterior maintenance. Located near the Anthony Henday, Terwillegar Rec Centre, and scenic MacTaggart walking trails, this unit combines comfort with accessibility—perfect for modern living! (id:46923)
Exp Realty
621 Cy Becker Dr Nw
Edmonton, Alberta
Welcome to this warm and welcoming 2,163 sq ft home in a family-friendly community of Cy Becker, just steps from playgrounds, a skate park, trails, transit, and all amenities. This upgraded and meticulously maintained home offers Central Air Conditioning, Hunter Douglas Blinds, Gas Cooktop and Built In Oven! Upstairs you will find 4 spacious bedrooms plus a bonus room! The primary bedroom overlooks a peaceful pond and features a luxurious 4-piece ensuite. The main floor offers a den, walkthrough pantry, large kitchen island and tons of natural light from the sunny south-facing backyard. Freshly painted and professionally cleaned—just move in and enjoy! The finished basement adds even more space with a 5th bedroom, full bath with walk in shower, an open rec room with projector and screen, plus plumbing rough-ins for a wet bar or kitchenette. The side entrance offers suite potential. Upgraded garage with heater and epoxy floor. Backyard boasts a new deck (2024), aggregate patio, fire pit & concrete curbing. (id:46923)
Real Broker
15518 13a Av Sw
Edmonton, Alberta
Welcome to this fully custom-built 2,319 SqFt single-family home in the desirable Glenridding community. Backing onto a park, this home offers privacy and scenic views. The main floor features a full bedroom and bathroom—ideal for guests or multigenerational living—as well as elegant tile flooring throughout. The open-concept kitchen includes built-in appliances, spice kitchen, waterfall island and fully custom cabinetry. Enjoy meals in cozy dinning nook with walkout to no neighbor backyard. Upstairs, you’ll find 3 spacious bedrooms, 2 full baths, and a bright bonus room with a feature wall. Indented ceilings in both the bonus room and master bedroom add a custom touch. Stay comfortable year-round with central air conditioning. Complete with a double attached garage, this home combines luxury and functionality in a prime location. Unfinished basement has SEPERATE side entry and has 3 large windows with 9 feet ceiling. House is walking distance to walking trails and golf course. (id:46923)
Maxwell Polaris
#80 2503 24 St Nw
Edmonton, Alberta
Welcome to Silver Berry! This immaculate original-owner townhome offers 3 bedrooms, 2.5 baths, and an attached garage with a separate entry to the basement—a rare and valuable feature! Step into a bright, open main floor with new luxury vinyl plank flooring, cozy fireplace, and spacious living/dining area. The kitchen features stainless steel appliances, ample storage, and access to the private deck and fenced backyard—perfect for BBQs and outdoor enjoyment. Upstairs, the primary suite boasts an ensuite bath, and two additional bedrooms share a full bath. The unfinished basement with garage access is ready for your creative vision. New carpet throughout, oversized garage, and thoughtful upgrades make this home move-in ready. Ideally located near the Meadows Rec Centre, schools, parks, playgrounds, shopping, and transit. A Gem!! (id:46923)
Mozaic Realty Group
16204 51 St Nw
Edmonton, Alberta
Move-in ready! This home offers central A/C, a separate rear entrance, two kitchens, and two living areas—perfect for multi-generational living, guests and friends . A private foyer connects both levels, adding a great sense of privacy and space. Large windows and vaulted ceilings flood the home with natural light. The main floor feels bright and spacious with 12-ft vaulted ceilings, oversized windows, and two generous bedrooms—one with its own ensuite. The kitchen features a warm wood-grain finish and a roomy U-shaped layout, ideal for cooking with the kids or hosting friends. Step onto the raised back deck to BBQ and soak up the sun. The basement is set up as its own area with 9-ft ceilings, kitchen, living room, furnace, bedroom, and bath—great for extended family. There’s also a shared laundry area at the front of the lower level and a private rear entrance. This well-cared-for home includes a heated oversized garage, newer shingles, hot water tank, A/C, central vacuum, and an oversized driveway. (id:46923)
Royal LePage Noralta Real Estate
11406 81 St Nw
Edmonton, Alberta
Discover the charm of this cute bungalow located in the heart of Parkdale. This delightful home boasts several recent upgrades, ensuring comfort + convenience for its future owners: furnace + HWT Feb. 2024, shingles to the house + garage July 2022. This gem is ideally situated close to parks, schools, shopping centres, + public transportation, making it a perfect choice for families + commuters alike. Enter through the front door into a spacious living room featuring a large picture window. A wood-burning stove adds a cozy touch, perfect for family movie nights during cooler evenings. The kitchen offers ample counter + cupboard space, with an open view into the living area, allowing you to stay connected with family + guests while preparing meals. Main includes a 4-pce bathroom + a primary bedroom along with two additional nicely sized bedrooms. Partially finished, featuring a vast recreational room complete with a pool table, two extra bedrooms, + laundry facilities. A 3-pce bathroom with a jetted tub. (id:46923)
Century 21 Masters
15716 100 Av Nw
Edmonton, Alberta
Visit the Listing Brokerage (and/or listing REALTOR®) website to obtain additional information. It's a vacant land with all the DP and BP. • Permits fully approved • 12–18 months of approval time saved • Immediate construction readiness • Mixed-use (Commercial + Residential) for higher rental income • Prime mature neighborhood, highly desirable for buyers (id:46923)
Honestdoor Inc
12004 & 12006 128 Av Nw
Edmonton, Alberta
INVESTMENT OPPORTUNITY!! Unlock the potential of this side-by-side duplex, 2 SEPARATE UNITS ON 1 TITLE, each a mirror image of the other. Total of 6 BEDROOMS, 4 BATHROOMS, 2 KITCHENS, 2 LIVING ROOMS. 2 units = double the living space OR rent 1 side, live in the other. EACH UNIT is a comfortable bi-level layout with 3 bedrooms & a full bath downstairs and a nice sized south facing living room, bright kitchen & dining area, 1/2 bath and laundry area upstairs, as well as a good sized storage room. With a few cosmetic updates this 2 UNIT DUPLEX has the potential for substantial appreciation. Shingles (2012), PEX waterlines throughout (2020), New furnace in 12006 (2023). Nice sized yard with storage shed, large parking pad plus street parking. Front Corner lot across from a park. Perfect investment property or mortgage helper for a savvy home buyer. Centrally located, near amenities & transit. (id:46923)
Initia Real Estate
8909 223a St Nw
Edmonton, Alberta
Discover the Durnin quick-possession home in Rosemont: a modern 1,848sqft two-storey with 3 bedrooms, 2.5 bathrooms, and an attached garage. The open-concept main floor features a chef-inspired kitchen with full-height cabinetry, stainless-steel appliances, and quartz countertops, flowing into a spacious living area ideal for entertaining. Upstairs, the primary bedroom offers a walk-in closet and spa-style ensuite, plus two additional bedrooms and a versatile bonus room. Built green with energy-efficient systems, high-performance windows, and durable vinyl plank flooring. The exterior boasts modern curb appeal, a side entrance, and an attached garage. This San Rufo home includes full new-home warranty coverage and is available for quick possession. Customizable finishes may still be available depending on stage of construction. This expertly crafted home is located in the family-friendly community of Rosemont. Photos are representative. (id:46923)
Bode
8821 223a Av Nw
Edmonton, Alberta
Discover the Evan quick-possession home in Rosemont: a contemporary two-storey offering approximately 1,650sqft, with 3 bedrooms, 2.5 bathrooms, and an attached garage. The open-concept main floor features a chef’s kitchen with full-height cabinetry, stainless-steel appliances, quartz countertops, and a central island—all flowing into a spacious living and dining area perfect for entertaining. Upstairs, the primary bedroom includes a generous walk-in closet and spa-style ensuite, complemented by two additional bedrooms, a full bathroom, and upstairs laundry for everyday convenience. Built-green, this home offers energy-efficient systems, spray-foam insulation, high-performance windows, and durable vinyl plank flooring throughout. The exterior delivers contemporary curb appeal, with landscaping and an attached garage enhancing practicality. . Photos are representative. (id:46923)
Bode
315 26 St Sw Sw
Edmonton, Alberta
Welcome to the Nathan quick-possession duplex in the Alces community: a spacious 1,525sqft, 3-bed, 2.5-bath side-entrance home. The efficiently planned layout maximizes space—perfectly blending functionality and style. The main floor offers an open-concept kitchen and living area ideal for daily life and entertaining. Upstairs, find a generous primary bedroom two additional bedrooms, a full bath, and in-suite laundry—all within a compact footprint. Built green with energy-efficient systems and quality insulation, this San Rufo home ensures comfort and sustainability. Contemporary exterior curb appeal and a side entrance enhance the home’s modern look. Quick possession available, full new-home warranty included. Photos are representative. (id:46923)
Bode
10416 Glenora Cr Nw
Edmonton, Alberta
Welcome to this distinguished 2.5-storey home in prestigious Old Glenora - one of Edmonton’s most sought-after and historically rich neighbourhoods - offering over 3,000 sq.ft. of living space. With 5 bedrooms and 2.5 baths, this home has been lovingly cared for by the same family since 1958 and is listed on the City’s Inventory of Historic Homes, this property defines classic elegance. Inside, a grand foyer opens to a formal dining room, spacious living room with original (converted to gas) fireplace, and a main floor sunroom. The bay-window kitchen nook is perfect for casual meals, while the main floor den offers ideal office space. Upstairs includes a huge primary suite with a dressing room and access to another sunroom, plus four more bedrooms across the second and third floors. Set on a private lot with no adjacent neighbours, the home features a fenced yard, RV parking, and a 24x26 garage with attic storage. Just steps to the future LRT, Ramsey Ravine, schools, trails, and minutes to downtown. (id:46923)
Sable Realty
#53 9151 Shaw Wy Sw
Edmonton, Alberta
The beach is calling! This modern and move-in ready 3 bedroom townhome with double attached garage is ready to be yours. Perfect for a first-time buyer or investor, thanks to the spacious open-concept layout, charming front yard, and low condo fees. This Summerside beauty features a main floor with front and back windows, a large living/dining area, and a kitchen with stainless steel appliances, granite countertops, pantry, and access to the back patio. A convenient 2 pc bathroom is also located on the main level. Upstairs has a main 4 pc bath, the primary bedroom with walk-in closet and ensuite, plus two more bedrooms. On the lower level you’ll find access to the garage, laundry, and extra storage. Although not currently equipped, this unit is one of the few in the complex that allows the installation of central A/C. When you’re not enjoying the community’s endless amenities—like fishing, swimming, tennis, or volleyball—you’ll love being home! (id:46923)
RE/MAX River City
#20 10616 123 St Nw
Edmonton, Alberta
**Prime Location!** This well-maintained condo is a must-see. With two bedrooms and a bathroom upstairs, it offers ample space and an open feel. Patios and storage areas on both floors add value and charm to this wonderful home. The spacious living room flows into a galley-style kitchen that provides plenty of room for a kitchen table. This condo is conveniently located within walking distance of the Brewery District, fantastic restaurants, walking trails, bike paths, parks, and Grant MacEwan University. 25-minute transit commute to UofA and 15-minute transit commute to downtown. Perfect place for students and young professionals! (id:46923)
RE/MAX Real Estate
19447 22 Av Nw
Edmonton, Alberta
NO CONDO FEES, SEPARATE ENTRANCE and AMAZING VALUE! You read that right welcome to this brand new townhouse unit the “Manhattan” Built by the award winning builder Pacesetter homes and is located in one of Edmonton's newest premier west end communities of River's Edge. With over 1400+ square Feet, this opportunity is perfect for a young family or young couple. Your main floor is complete with upgrade luxury Vinyl plank flooring throughout the great room and the kitchen. Highlighted in your new kitchen are upgraded cabinets, upgraded counter tops and a tile back splash. Finishing off the main level is a 2 piece bathroom. The upper level has 3 bedrooms and 2 bathrooms. This home also comes completed with front and back landscaping and a double car garage. *** This home is under construction and will be complete by February 2026 , photos used are from the same model recently built but colors may vary *** (id:46923)
Royal LePage Arteam Realty
19445 22 Av Nw
Edmonton, Alberta
NO CONDO FEES , SEPARATE ENTRANCE and AMAZING VALUE! You read that right welcome to this brand new townhouse unit the “Manhattan” Built by the award winning builder Pacesetter homes and is located in one of Edmonton's newest premier west end communities of River's Edge. With over 1400+ square Feet, this opportunity is perfect for a young family or young couple. Your main floor is complete with upgrade luxury Vinyl plank flooring throughout the great room and the kitchen. Highlighted in your new kitchen are upgraded cabinets, upgraded counter tops and a tile back splash. Finishing off the main level is a 2 piece bathroom. The upper level has 3 bedrooms and 2 bathrooms. This home also comes completed with front and back landscaping and a double car garage. *** This home is under construction and will be complete by February 2026 , photos used are from the same model recently built but colors may vary *** (id:46923)
Royal LePage Arteam Realty
19443 22 Av Nw
Edmonton, Alberta
NO CONDO FEES, SEPARATE ENTRANCE and AMAZING VALUE! You read that right welcome to this brand new townhouse unit the “Manhattan” Built by the award winning builder Pacesetter homes and is located in one of Edmonton's newest premier west end communities of River's Edge. With over 1400+ square Feet, this opportunity is perfect for a young family or young couple. Your main floor is complete with upgrade luxury Vinyl plank flooring throughout the great room and the kitchen. Highlighted in your new kitchen are upgraded cabinets, upgraded counter tops and a tile back splash. Finishing off the main level is a 2 piece bathroom. The upper level has 3 bedrooms and 2 bathrooms. This home also comes completed with front and back landscaping and a double car garage. *** This home is under construction and will be complete by February 2026 , photos used are from the same model recently built but colors may vary *** (id:46923)
Royal LePage Arteam Realty
604 174 Av Ne
Edmonton, Alberta
Step into modern living with this stunning Impact Home, featuring a SEPARATE ENTRANCE and ideally situated on a corner lot with extra windows that fill the space with natural light. Designed with style and function in mind, the main floor offers 9’ ceilings and an open-concept layout ideal for both daily life and entertaining. The chef-inspired kitchen boasts quartz countertops, stylish cabinetry, and a sleek tile backsplash. Enjoy spacious living and dining areas plus a convenient half bath. Upstairs offers a private primary retreat with a walk-in closet and 4pc ensuite, two additional bedrooms, a modern main bath, and upper-floor laundry. Every Impact Home is built with care and backed by the Alberta New Home Warranty Program for your peace of mind. *some photos are virtually staged* (id:46923)
Maxwell Challenge Realty
3114 Arthurs Cr Sw
Edmonton, Alberta
Cozy 2 storey detached home in the family friendly neighborhood of Allard, within short distance to multiple parks, ponds, walking trails & within catchment of 4 schools. Open floorplan highlighting a freshly painted main floor, a generous sized living room & overlooking dining nook. Bright kitchen featuring maple shaker cabinets, prep island, stainless steel appliances & views of private yard Powder room & access to deck & double detached garage complete this level. Upper level is reserved for 3 bedrooms & 2 full bathrooms for a growing family. Brand new carpet was just installed. Primary bedroom will accommodate most furniture arrangements & is complete with walk-in closet & 4pc ensuite. Convenient upper laundry. Basement offers full storage area & ready for future development for additional entertaining space. Quick commute to major travelling corridors & all servicing amenities. Flexible quick possession available. (Some photos virtually staged.) (id:46923)
RE/MAX Elite
#18 1910 Collip View Sw
Edmonton, Alberta
ABSOLUTELY MINT! INCREDIBLE PRICED! Like brand new, this 2 year old townhome is move in ready. Fabulous location adjacent to Blackmud creek and Cavanagh Ravine, making for a beautiful setting for walks with kids or pets. The design and finishings in the complex give it a modern and truly appealing look. This 3 bedroom unit offers top notch finishes, vinyl flooring, upgraded luxury appliances. Double attached garage, main floor mudroom, second floor bonus room and laundry closet. You will appreciate the excellent sized bedrooms including a beautiful primary suite with walk in closet and full ensuite. Finally unfinished basement for storage or play space. (id:46923)
2% Realty Pro
714 Lee Ridge Rd Nw
Edmonton, Alberta
Stylish, spacious, and move-in ready—this fully renovated 4-level split in Lee Ridge has it all! Offering over 2,100 sq ft, 5 bedrooms, and 3.5 baths, it’s perfect for large or multigenerational families. The bright main floor welcomes you with a generous living room, formal dining, and sunny eat-in kitchen with bay window. Just steps down, the cozy family room features a wood-burning fireplace, patio doors to the yard, a 4th bedroom, and half bath—ideal for an in-law suite! Upstairs boasts 3 bedrooms, including a king-sized primary with walk-in closet and ensuite. The finished basement adds a rec room, second laundry hookups, and potential for a second kitchen! Major updates: full renovation (2021), new roof (2023), most windows (2024). Enjoy the huge pie lot with fenced yard, RV parking, oversized 24x24 garage, and charming front veranda. Walk to schools, parks, and the new Valley Line LRT—this home is the total package! (id:46923)
Initia Real Estate
8713 149 St Nw
Edmonton, Alberta
BRAND NEW INFILL WITH LEGAL 2-BEDROOM BASEMENT SUITE, CRAFTED WITH PRIDE BY KBM VILLAS INC! This stunning home offers nearly 1,815 SQFT ABOVE GRADE and a FULLY FINISHED BASEMENT—blending modern function with timeless craftsmanship. Built by a family-owned builder with 15+ years’ experience, every detail reflects their commitment to “QUALITY WITHOUT COMPROMISE.” Enjoy 9 FT CEILINGS, a bright open-concept layout, and a CHEF’S KITCHEN with WALK-IN PANTRY, quartz counters, and premium finishes. Upstairs features 3 bedrooms, laundry, and a 5PC ENSUITE in the luxurious primary retreat. The LEGAL BASEMENT SUITE includes 2 bedrooms, full kitchen, laundry, and a spacious rec room—ideal for income or multigenerational living. Thoughtfully designed to blend into the mature neighbourhood, and built w/ extra insulation/sound proofing to ensure a peaceful home and exceed comfort standards. Located near schools, parks, shopping, and major routes—this is a home built to last, by a builder who cares. (id:46923)
Exp Realty
424 Butchart Dr Nw
Edmonton, Alberta
This is your opportunity to own a rare and remarkable home that will be the envy of many! Located in the sought-after community of Bulyea Heights, this home has been meticulously maintained, fully renovated over the years, and features a functional floor plan ideal for a variety of families. Get ready—FULL WALKOUT BASEMENT with floor-to-ceiling windows and over 3,198 sq/ft of total living space. The lower level boasts a stunning stone fireplace mantle that’s sure to impress. You'll find 3 spacious bedrooms up and 1 down, open-to-below living space, a gorgeous new kitchen and bathrooms, hardwood floors, and ceramic tile throughout. Major upgrades: roof (2013), all new triple-pane windows (2018), skylight (2025), high-efficiency furnaces (2009 & 2011), and HWT (2016). Enjoy the new COMPOSITE deck—perfect for entertaining. Nestled in a quiet keyhole location, this home is just steps from schools, parks, and shopping. The perfect blend of comfort, style, and location - do not blink on this opportunity! (id:46923)
Century 21 All Stars Realty Ltd
1240 65 St Nw
Edmonton, Alberta
Step into this charming updated bungalow on a generous 5,892 sq ft lot. The main floor features a bright, open living space with brand new vinyl flooring & fresh paint, creating a clean, modern feel. The updated main bathroom adds style, while the kitchen includes nearly new, gently used sink & appliances—blending convenience with everyday comfort. The fully finished basement offers a bedroom, full bath & cozy living area—ideal for guests, family or a private office. Outside, enjoy an oversized garage, two storage sheds & a long driveway that fits up to five vehicles. The large lot offers space to relax, entertain or expand. Enjoy summer barbecues, a future garden, or a play area for kids & pets. Located in the peaceful, developed & family-friendly community of Sakaw on Edmonton’s south side, this move-in ready home is perfect for making lasting memories. Close to bus stops, schools, parks, shopping & churches—everything you need is just minutes away! (id:46923)
Exp Realty
#215 1004 Rosenthal Bv Nw Nw
Edmonton, Alberta
This bright and stylish 2-bedroom, 2-bathroom condo offers a smart, functional layout with 9 ft ceilings, designer lighting, and quartz countertops throughout. The open-concept kitchen is a standout, featuring a large island with flush eating bar, stainless steel appliances, full-height backsplash, gorgeous brown cabinetry, a pantry, and plenty of storage. The primary bedroom is with his & hers mirrored walk-through closets and a private 3-piece ensuite featuring a walk-in shower. The second bedroom is located on the opposite side of the suite, next to the 4-piece main bathroom—perfect for guests or roommates. Beautiful laminate flooring runs through the entry, dining, kitchen, and living room, while carpet adds comfort in the bedrooms and tile provides durability in the bathrooms. Two titled parking stalls: one underground heated stall (#151) with storage cage, and one surface stall (#14) with plug-in. Building amenities include a social room with billiards, a gym, and guest suite. (id:46923)
RE/MAX Real Estate
1691 Lakewood Rd S Nw
Edmonton, Alberta
Welcome to this well-managed complex in a quiet, family-friendly community. This lovely home features a brand-new hood fan and stove/oven, fresh paint throughout, and a newly built fence for added privacy. Enjoy the convenience of two parking stalls right in front of the main entrance. Well developed basement offers additional living space, complete with a 3-piece bathroom—perfect for guests or a home office. Ideal for first-time homeowners or a smart investment opportunity. Located close to public transit, schools, shopping, and beautiful walking trails, this property combines comfort, functionality, and convenience. (id:46923)
Local Real Estate
1945 209a St Nw
Edmonton, Alberta
Welcome to the Kaylan built by the award-winning builder Pacesetter homes located in the heart of West Edmonton in the community of Stillwater with beautiful natural surroundings. This home is located with in steps of the walking trails, parks and future schools. As you enter the home you are greeted a large foyer which has luxury vinyl plank flooring throughout the main floor , the great room, kitchen, and the breakfast nook. Your large kitchen features tile back splash, an island a flush eating bar, quartz counter tops and an undermount sink. Just off of the kitchen and tucked away by the front entry is a flex room and full bath. Upstairs is the master's retreat with a large walk in closet and a 4-piece en-suite. The second level also include 2 additional bedrooms with a conveniently placed main 4-piece bathroom and a good sized bonus room tucked away for added privacy. **Home is under construction and the photos used are from a previously built home, finishing's and color may vary.TBC by December*** (id:46923)
Royal LePage Arteam Realty
#306 260 Lewis Estates Bv Nw
Edmonton, Alberta
GOLF COURSE VIEW! Condo fees include heat, water & Snow shovelling! Located on the Lewis Estates Golf course in highly desirable pet friendly Village Green II with its massive suites, & unmatched golf course views, this corner unit boasts over 1400 square feet & faces the golf course! Heated parking welcomes you home. A quick ride up the elevator & you are at your suite. Step inside to the large foyer with wide plank flooring leading you down the hall where you enter the living space with bright windows & an open concept kitchen which is open to the huge living area. A cozy fireplace is ideal for cooler nights. Step out onto the huge balcony with room for a BBQ, & plenty of patio furniture so you can relax & take in the treed, golf course views. The primary suite has plenty of room for a king size bed, with a walk in closet & full 3 pce bath with walk in shower. The 2nd bedroom is just as large with room for an office & bedroom. Units this large rarely come up, This is a must see property! (id:46923)
Century 21 All Stars Realty Ltd
5108 146 Av Nw
Edmonton, Alberta
This detached home features a Double Attached Garage with upgrades. Great location, close to shopping, LRT Station, Bus stop, Hospital and other amenities. Three large sized bedrooms. Master bedroom has a 4 p.c. Ensuite bath and walk-in closet. Also, Huge Bonus room with space for all your entertaining needs. The open concept main floor has hardwood floors in Living room and dining room area. Opening onto to kitchen, which features dark maple cabinets, solid ceramic flooring and black appliances and Hoodfan. Main floor half bath beside attached garage entrance. The homes shows great. Great price for detached home with a double attached garage (id:46923)
Initia Real Estate
13303 58 St Nw
Edmonton, Alberta
This home offers incredible versatility with a 4-bedroom, 2.5-bath layout upstairs, plus a finished basement featuring 2 additional bedrooms, a full bath & a second kitchen. Situated on a large lot backing onto a park, this property offers both privacy & green space right out your back door. The main floor is bright and welcoming, with a spacious living room, functional kitchen with a dining area. The primary suite features a 2pc ensuite, while the other three bedrooms are generously sized & share a full main bath. Downstairs, the finished basement includes a shared laundry & a separate living area with 2 bedrooms, a full bathroom & a second kitchen. Additional highlights include a oversized single detached garage, mature landscaping, and plenty of parking. The backyard is perfect for families, gardeners, or outdoor entertaining—with direct access to the park behind! Located close to schools, public transit, shopping, and major routes, this home offers excellent value and flexibility. (id:46923)
RE/MAX Elite
8329 160 Av Nw
Edmonton, Alberta
This stunning end-unit townhome boasts a double-car garage and a host of captivating features. Step inside to discover an inviting living room, complemented by a large bay window and a cozy fireplace. A convenient half bath on the main floor adds a practical touch. The functional kitchen is complete with a window over the sink, a pantry, and an adjacent dining area with access to a back deck via sliding doors. The expansive communal yard, meticulously maintained by the condo, offers a perfect spot for outdoor activities and relaxation. Upstairs, you’ll find 3 bedrooms, including a spacious primary with large bay windows and a 4-piece en-suite bath. The finished basement introduces a versatile flex space, ideal for a home office, gym, or a dream mudroom, with convenient garage access. Nestled in the family-friendly community of Belle Rive and located across the street from a charming playground and basketball courts, this home offers the ideal blend of convenience and leisure. (id:46923)
Liv Real Estate
#701 11503 100 Av Nw
Edmonton, Alberta
WOW FACTOR! Welcome to Le Marchand Tower, where timeless historic elegance is seamlessly blended with modern style and functionality. This beautifully reimagined condo in one of Edmonton’s most iconic buildings is sure to leave a lasting impression. Renovated top to bottom, this spacious unit features two bedrooms, two full bathrooms, ample storage in suite laundry and a show-stopping kitchen and open-concept living space perfect for entertaining. With two private patios and stunning River Valley and downtown views, it offers the ultimate downtown lifestyle. Need more room to host? Le Marchand offers exceptional amenity spaces, including luxurious indoor and outdoor entertaining areas available for private bookings—the crème de la crème of social spaces. Complete with secure heated under ground parking. Love the decor. Lets talk more, this unit could come professionally curated with the furnishings you see during your viewing. (id:46923)
RE/MAX River City
6811 19 Av Sw Sw
Edmonton, Alberta
Welcome to Summerside! This beautifully maintained 2-storey home offers nearly 2,000 sq ft of living space, perfectly designed for growing families or first-time buyers. With 3 spacious bedrooms, a bonus room, and 2.5 bathrooms, it’s the ideal mix of style and function. Step into a bright open-concept main floor featuring a cozy living room with fireplace, elegant dining area, and a modern kitchen complete with stainless steel appliances, island, and ample cabinetry. Upstairs, unwind in your spacious bonus room or retreat to the primary bedroom with a 4-piece ensuite and walk-in closet. Outside, enjoy summer evenings on your back deck or the convenience of a double attached garage with a paved driveway. Located in the sought-after Summerside community, you’re just minutes from schools, shopping, parks, and playgrounds. (id:46923)
Initia Real Estate
#22 215 Saddleback Rd Nw
Edmonton, Alberta
Welcome to this stylish 2018-built townhouse offering 1,089 sq. ft. of contemporary living space in a quiet, convenient location. The open-concept main floor features a bright living room, dining area, and modern kitchen with stainless steel appliances and ample cabinet space. Upgrades include laminate flooring (except stairs), updated lighting, and plumbing fixtures. Upstairs you'll find two spacious bedrooms, each with its own ensuite bathroom. The king-sized primary suite includes a walk-in closet and 3-piece ensuite. A laundry room on the upper level adds everyday convenience. Additional features: main-floor 2-piece bath and an attached garage that fits two small vehicles (tandem). Walking distance to Century Park LRT, transit, schools, shopping, and parks — with easy access to major roadways. (id:46923)
Maxwell Devonshire Realty
7327 Edgemont Wy Nw
Edmonton, Alberta
Welcome to the community of Edgemont, where this charming single-family home offers convenience and charm. Thoughtfully designed and immaculately maintained, this end triplex unit exudes modern comfort and style. Boasting three well-appointed bedrooms; perfect for families, guests or a home office set-up. Three bathrooms, including a primary ensuite, ideal for privacy and convenience and a roughed-in bathroom in the basement. Additional features include; an oversized pantry in the kitchen and second floor laundry! Shows 10/10…welcome home! (id:46923)
Liv Real Estate
#701 11710 100 Av Nw
Edmonton, Alberta
Seller discloses they are MOTIVATED & will consider ALL OFFERS. HUGE adult-only-condo, almost 1500sq ft with east balcony views, plus south/east river view! Located across from the river valley & beautiful Victoria Park walking paths, bldg overlooks Victoria Golf Course . There are ONLY 4 units per floor plus free laundry! Talk about quiet! Swimming pool, jacuzzi, patio, social room (with kitchen, pool table), full gym, showers/sauna, (no need for any other membership) plus all utilities included in condo fees! Walking distance to shopping, restaurants, golf, river valley & live-in manager on site. All new balconies on this building, security, titled underground heated stall included! Formal dining room, huge kitchen plus eating area, very large living room, 2 bedrooms, 2 bathrooms and central AC. Very quiet concrete bldg! Utilities are included! (id:46923)
RE/MAX Real Estate
1320 119a St Nw
Edmonton, Alberta
Experience elegance and comfort in this beautifully upgraded 4 Bedroom 3 1/2 bath Brookhollow on the Park home, featuring a professionally landscaped yard with waterfall, stream, and hot tub. The walk-out basement offers in-floor heating, home theatre, gym, wine cellar, and smart home automation with Alexa and SOMFY-controlled drapes. Top-tier security includes Hikvision cameras, full alarm system, and high-res doorbell camera. The oversized heated 3-car garage has built-in cabinets, plus a concrete pad with 50A power for 45-ft RV parking. Chef’s kitchen boasts GE appliances, large island, walk-in pantry, and reverse osmosis water. The spacious primary suite offers a Jacuzzi tub, walk-in shower, and sitting area. Additional features: dual A/C units, LED cabinet lighting, irrigation system, and more.A luxurious blend of style, technology, and comfort—ideally located near transit, LRT, walking paths, and ravine. (id:46923)
Century 21 Masters
10419 36a Av Nw
Edmonton, Alberta
Gorgeous home fully renovated in Duggan! Beautifully redesigned 1300sf bungalow with luxury vinyl plank throughout the main floor, modern light fixtures & big bright windows. The large open kitchen has white cabinets to the ceiling, quartz counters, stainless appliances & beautifully tiled backsplash. Lots of counter space & room for an eat-in area. Dining room & huge living space at the front of the home. 3 bedrooms & 2 full baths upstairs. The primary has a beautifully tiled shower with floor to ceiling glass door. The basement is fully finished - large rec room with a feature gas fireplace, 2 more bedrooms, a 3rd full bath & a huge laundry room with a sink & folding station. Large 6600sf lot with a south facing backyard - composite covered deck, large garden, lots of grass & mature trees & oversized double detached garage. Great schools & neighbourhood, convenient location close to Whitemud Drive & Calgary Trail (id:46923)
Maxwell Challenge Realty
9912 226 St Nw
Edmonton, Alberta
Discover this beautifully upgraded, energy-efficient home offering modern comfort and smart design. Certified Built Green Canada with an Energy Guide rating, it features 10 solar panels, UVC air purification, HRV, triple-pane windows, tankless hot water, smart home tech, and a high-efficiency furnace with MERV filter. The open-concept main floor boasts a bright rear kitchen with quartz counters, large island with eating bar, pantry, waterproof laminate flooring, front and rear entry closets, and a half bath. Upstairs includes 3 spacious bedrooms, 2 full baths including a 3-piece ensuite with walk-in closet and window, a central bonus room, and stackable laundry. The finished basement with separate entrance offers 2 additional bedrooms (1 den), a second kitchen, full bath, and laundry—ideal for extended family. Fully landscaped and fenced with rear parking pad for 2 vehicles, this home is perfect for those seeking sustainability, space, and style. (id:46923)
Exp Realty
#204 2588 Anderson Wy Sw
Edmonton, Alberta
Step into comfort and convenience with this bright and airy 2-bedroom, 2-bathroom, and 2-parking-stall corner unit that offers style and functionality. Featuring 9' ceilings, large windows, and an open-concept layout with laminate flooring in the living space and soft carpet in the bedrooms. The kitchen features stainless steel appliances, ample storage, and a centre island. The primary bedroom boasts a 4-piece en-suite and walk-in closet, while the dedicated den, featuring a built-in desk and shelving, is ideal for working from home. Enjoy peaceful evenings on your west-facing patio or explore nearby ponds and trails. This pet-friendly building also offers a fitness room, guest suite, and TWO titled parking stalls. All this in a fantastic location with shops, restaurants in the nearby Currents of Windermere, and easy access to the Anthony Henday, Terwillegar Dr, and Whitemud. A perfect place to settle in — don’t miss your opportunity to make it home! (id:46923)
Real Broker
8893 Carson Wy Sw
Edmonton, Alberta
Welcome to the “Aspire” built by the award-winning builder Pacesetter Homes. This is the perfect place and is perfect for a young couple of a young family. Beautiful parks and green space through out the area of The Haven at Crimson. This 2 story single family attached half duplex offers over 1400+sqft, includes Vinyl plank flooring laid through the open concept main floor. The kitchen has a lot of counter space and a full height tile back splash. Next to the kitchen is a very cozy dining area with tons of natural light, it looks onto the large living room. Carpet throughout the second floor. This floor has a large primary bedroom, a walk-in closet, and a 3 piece ensuite. There is also two very spacious bedrooms and another 4 piece bathroom. Lastly, you will love the double attached garage and the side separate entrance perfect for future basement development. ***Home is under construction the photos shown are of the same home recently built and colors + finishing's may vary, TBC February 2026 *** (id:46923)
Royal LePage Arteam Realty
#103 14708 50 St Nw
Edmonton, Alberta
Fantastic opportunity for first time buyers or investor! This amazing 2 bedroom condo has an open concept layout which is perfect for entertaining. The Master Bedroom is a good size with walk through closet to 4pc bathroom. The second bedroom is located on the other side of the unit close to the other 4pc bathroom. There is IN-SUITE Laundry Large balcony which is great for BBQ or just enjoy the sitting space. Perfect location close to the Northeast Community Health Center, the police station, schools, movies, shopping, Anthony Henday & Manning Drive! (id:46923)
2% Realty Pro
11331 84 St St Nw
Edmonton, Alberta
Medium Scale Residential (RM h16) Empty Lot available to buy immediately. Permitted use-Backyard Housing, Duplex Housing, Lodging Houses, Multi-unit Housing, Row Housing, Secondary Suites, Semi-detached Housing, Single Detached Housing, and Supportive Housing. You can build a day care, food and drink service, etc. Buyer may be able to build a fourplex or a triplex with legal basement suites at this lot. Excellent location for rental potentials. Close to Stadium LRT station, bus stops, grocery, etc. (id:46923)
Sterling Real Estate
#2107 10410 102 Av Nw
Edmonton, Alberta
Fox Two encapsulates the spirit of city living, offering a dynamic lifestyle within walking distance of entertainment, dining, and cultural hotspots. Whether immersing yourself in the energy of the Ice District or exploring the Brewery District, this condo is your urban sanctuary and perfect for any city dweller! This sleek residence features modern kitchen which showcases stainless appliances and stylish finishes which are sure to impress chefs of all skill levels! The bedrooms provide a well-lit retreat and plenty of closet space while the bathrooms boast sleek fixtures for a touch of opulence. Added comforts include AC, in-suite laundry and an underground parking stall. Unparalleled convenience awaits you in the Fox Two! SOME PHOTOS ARE VIRTUALLY STAGED. (id:46923)
Century 21 All Stars Realty Ltd
14711 88 Av Nw
Edmonton, Alberta
Stunning modern farmhouse built by Neil Roy Homes in the heart of prestigious Parkview. This brand-new, custom-built home offers nearly 3,500 sq ft of living space with 10-ft ceilings, a striking eastern stringer staircase, and a bright open layout. The main floor includes a spacious office, stone gas fireplace, and chef’s kitchen with a waterfall quartz island, Bosch appliances, and custom cabinetry. Upstairs, enjoy a vaulted-ceiling primary retreat with spa-like ensuite and walk-in closet, plus a large bonus room and walk-in laundry with sink and storage. The south-facing backyard features an oversized deck ideal for summer entertaining. The oversized garage offers 60A EV-ready service. Finished with durable Hardie board and plank siding and designed with premium materials throughout. Located steps from top-rated schools, River Valley trails, and downtown. A rare luxury offering in one of Edmonton’s most coveted and family-friendly neighbourhoods. (id:46923)
Real Broker
13013 132 Av Nw
Edmonton, Alberta
Welcome to this well-designed 1,388 sq ft half duplex condo in Athlone! This two-storey home features a cozy living room with an electric fireplace, a spacious dining area, and a beautifully laid-out kitchen with plenty of counters and cabinets, a center island with double sinks, and stainless steel appliances. A mudroom and a 2-piece bathroom complete the main floor. Upstairs, you’ll find a generous primary bedroom with a walk-in closet and a 5-piece ensuite, two additional bedrooms, a 4-piece bathroom, and a convenient upper-level laundry room. With a double attached garage and easy access to major roadways, schools, and everyday amenities, this home is a perfect blend of comfort and convenience. (id:46923)
Exp Realty








