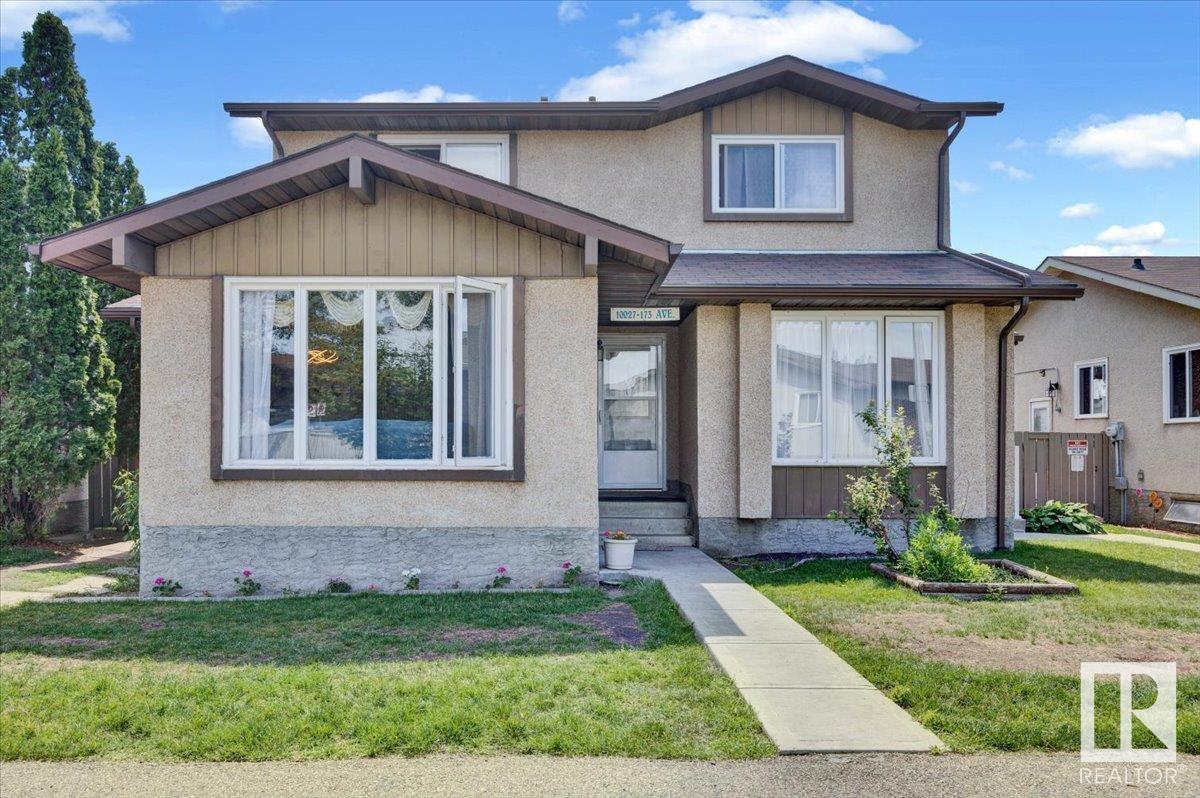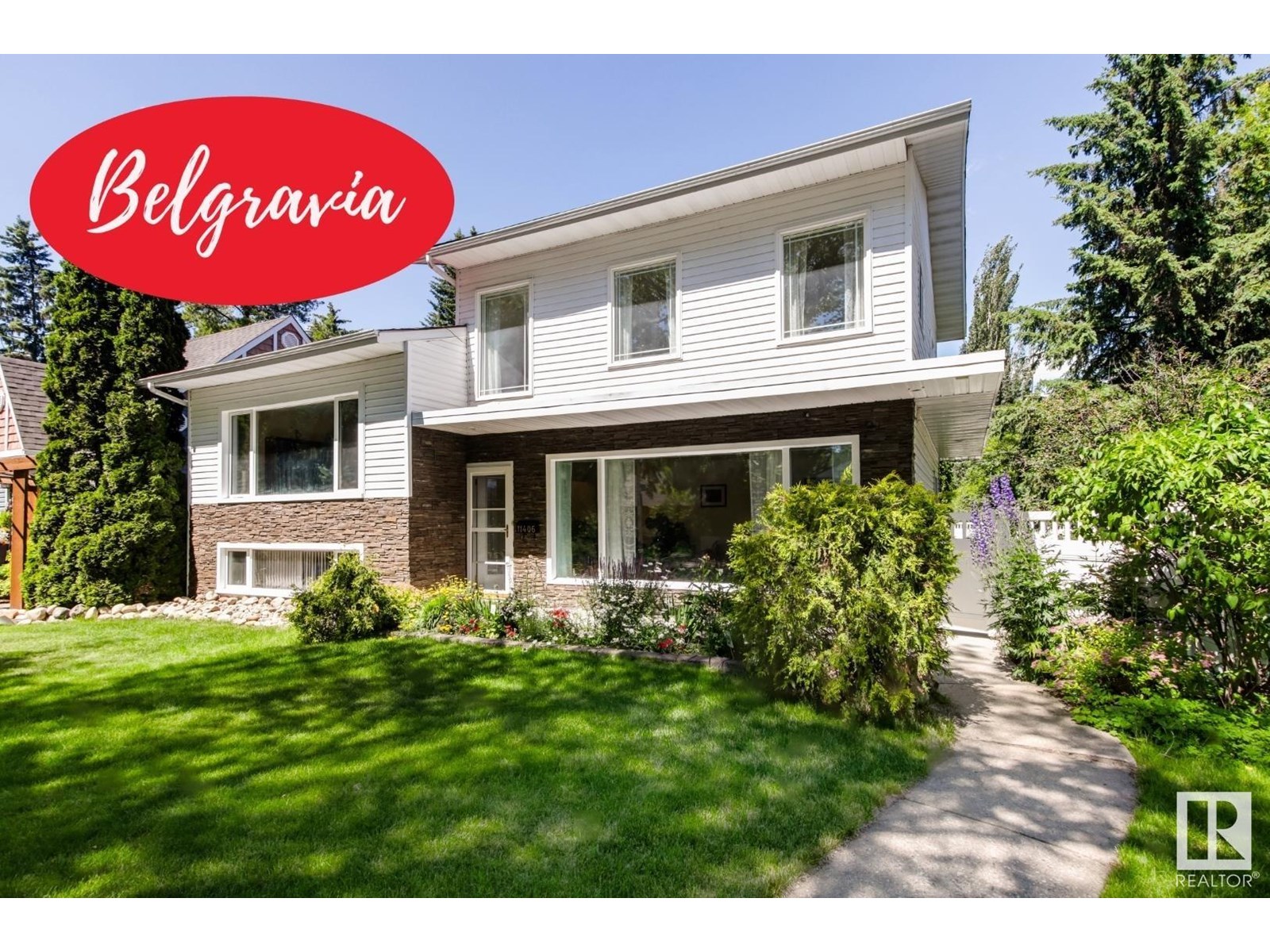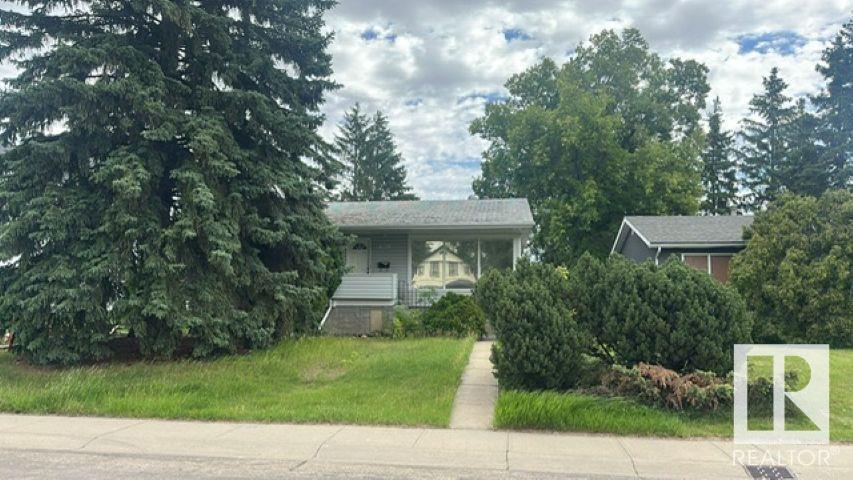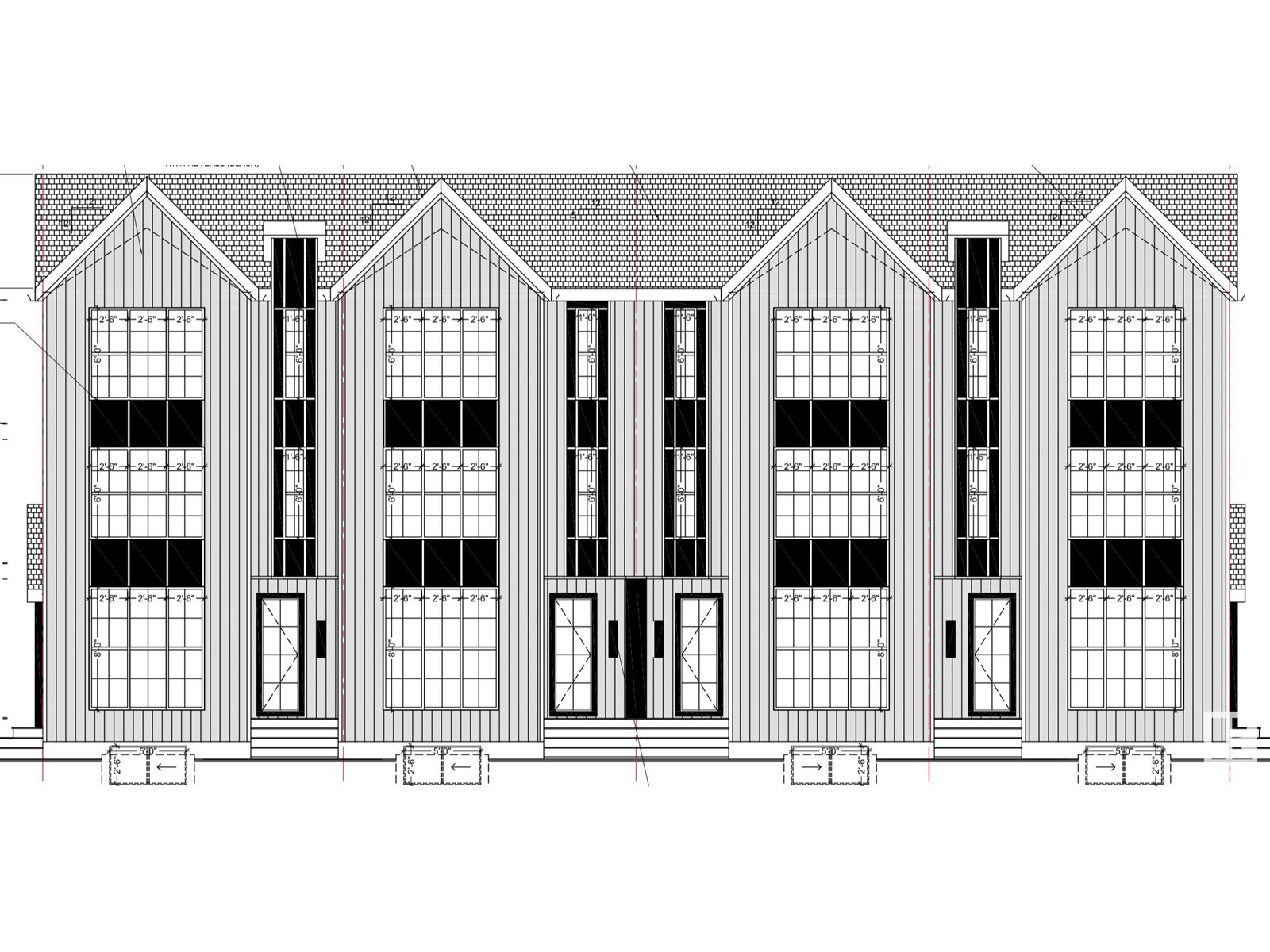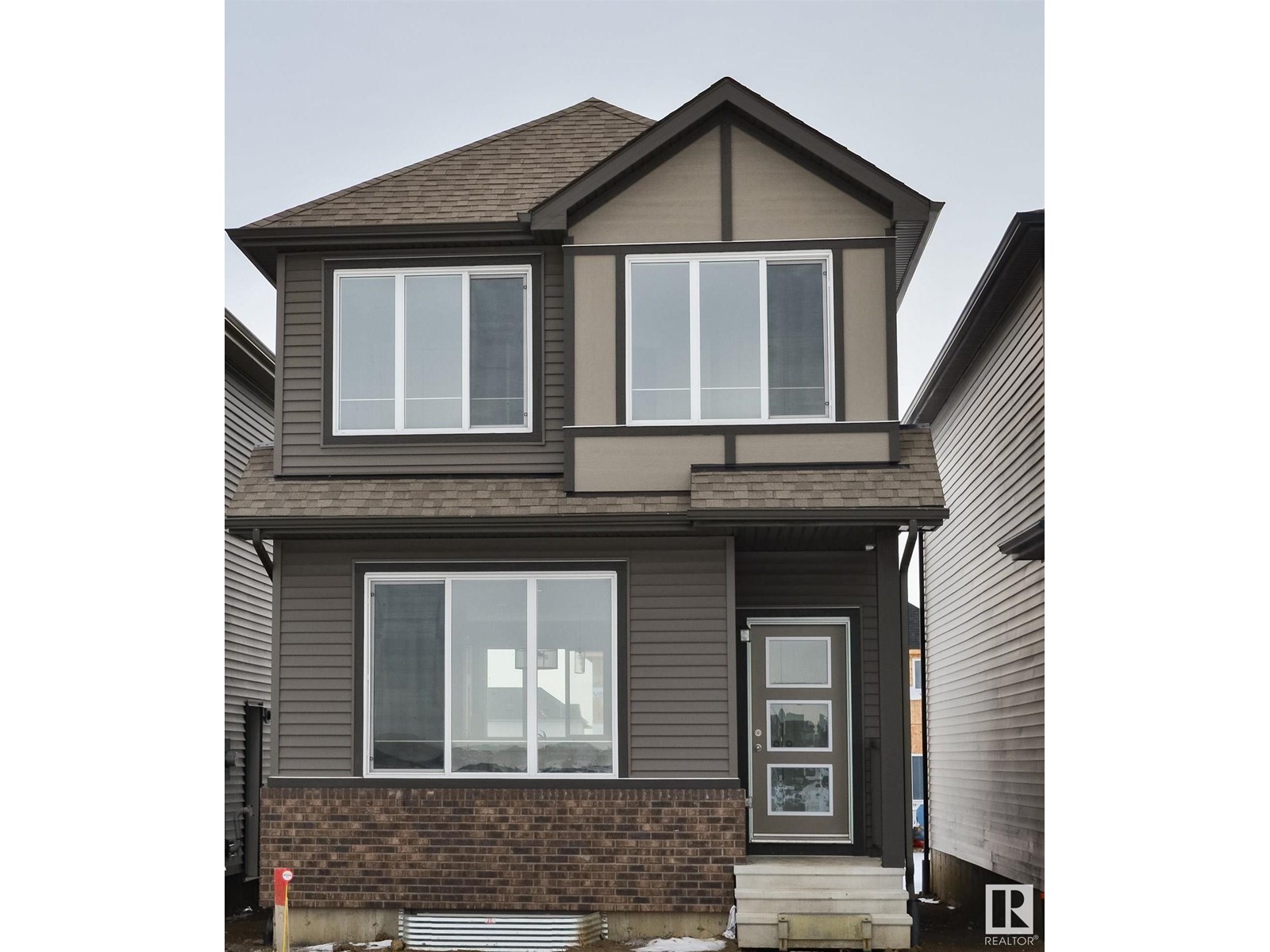Property Results - On the Ball Real Estate
#1302 10226 104 St Nw
Edmonton, Alberta
Have you been looking for a gorgeous downtown condo at a GREAT VALUE with a BEAUTIFUL VIEW, underground heated parking & LOW CONDO FEES? WELCOME to this 809 sqft 2 bedroom / 2 bathroom CORNER UNIT in the sought after FOX ONE building right on 104st! Make your way inside & notice all the NATURAL LIGHT that pours in through the large windows overlooking downtown. Your spacious kitchen has more than enough room to prepare meals for family & friends while feeling connected to them with the open concept living room (with room AC!). Your primary bedroom boasts, a walk-through closet & private 4pc en-suite. Your second bedroom also has large windows and space for a bed, or to turn into a home office. Unwind & enjoy BBQ's (gas line included) on your patio overlooking Roger's Place. Take in all the amenities downtown has to offer like the downtown farmer's market (right outside your door!), shopping, restaurants, coffee shops, & events at Roger's Place! This is a great condo in a great building...don't miss out!!! (id:46923)
RE/MAX Professionals
11031 132 St Nw
Edmonton, Alberta
Stunning Two-Storey Home in Westmount This beautifully designed home features an open-concept main floor with a modern kitchen equipped with stainless steel appliances, a gas stove, triple-door fridge, built-in dishwasher, and microwave. A spacious den/bedroom and full bath on the main floor offer flexibility. The bright living area boasts a tile TV wall and built-in shelves, while a central island, pantry, and extra storage add functionality. Upstairs, you'll find three bedrooms, a 4-piece main bath, and a luxurious 5-piece ensuite with a freestanding tub. Large windows throughout provide stunning views and natural light. Separate entrance to basement setup for a legal 2 bedroom suite. Located minutes from Westmount Shopping Centre, schools, and less than 10 minutes to the University of Alberta, this home is perfect for families seeking style and convenience. (id:46923)
RE/MAX Real Estate
10027 173 Ave Nw
Edmonton, Alberta
You’ll LOVE this FAMILY-FRIENDLY community of BATURYN! Nestled in a MATURE, ESTABLISHED NEIGHBOURHOOD, this well-kept half duplex is an ideal STARTER HOME or INVESTMENT PROPERTY. It features 3 LARGE ABOVE-GRADE BEDROOMS and a FULLY FINISHED BASEMENT with great flexibility. The MAIN FLOOR includes a BRIGHT living room, dining area, main floor bedroom, bathroom, and a kitchen that opens to a FENCED SOUTHWEST-FACING BACKYARD. Upstairs offers 2 SPACIOUS BEDROOMS and a 4-PIECE BATHROOM. The basement includes a FLEX ROOM (perfect as a guest room, gym, or hobby space), a FAMILY/REC ROOM, LAUNDRY, and a BONUS DEN or STUDY NOOK, ideal for a home office or future bathroom. Includes TWO PARKING STALLS, 1 located at back with concrete pad and one located in front of home. Home is conveniently located near schools, parks, shopping, transit and quick access to the Anthony Henday. Don’t miss this opportunity! (id:46923)
Maxwell Polaris
1394 Graydon Hill Wy Sw
Edmonton, Alberta
Discover refined luxury in the picturesque Graydon Hill neighborhood. This exceptional WALKOUT home offers nearly 4000 sqft of exquisitely finished living space. Step into elegance w/hardwood flooring, 9ft ceilings, & abundant natural light through expansive windows capturing stunning west-facing green views. The chef-inspired kitchen features quartz waterfall counters, sleek quartz backsplash, a convenient toe-kick vacuum, & roughed-in for a 2nd oven. Upstairs boasts a vaulted bonus room, spacious laundry, & 3 inviting bedrooms, incl. a luxurious primary suite w/a lavish 6-pc ensuite. Entertain effortlessly in the beautifully finished basement w/a stylish wet bar, cozy electric fireplace, 4th bedroom, full bath, & storage. Extras incl. central vac, A/C, updated lighting fixtures, tandem garage ideal for storage or a 3rd vehicle, & an expansive concrete patio in the large backyard. Graydon Hill offers boutique charm, scenic trails, wetlands, parks, & vibrant community spaces. Don't miss out! (id:46923)
Maxwell Devonshire Realty
2421 Ashcraft Cr Sw
Edmonton, Alberta
Welcome to this stunning east-facing, custom-built 2014 double-story home in the desirable community of Allard. Boasting over 3,083 sq ft of thoughtfully designed living space, it features 5 spacious bedrooms, including a main floor bedroom perfect for guests or multi-generational living. Step into a grand open-to-below foyer leading to a modern kitchen through hall, complete with granite countertops and a walk-through pantry. The cozy family room showcases a gas fireplace, ideal for relaxing or entertaining. Upstairs offers 4 generous bedrooms & 2 bathrooms, including a large primary retreat with a luxurious 5pc ensuite featuring his & hers sinks, a Jacuzzi tub, and a walk-in custom closet. Enjoy the convenience of main floor laundry. With 2.5 bathrooms, a triple garage, and an unfinished basement ready for your personal touch, this home offers space, comfort, and flexibility. Don’t miss this exceptional opportunity in one of South Edmonton’s most sought-after neighborhoods! (id:46923)
Royal LePage Noralta Real Estate
1308 56 St Sw
Edmonton, Alberta
Feel at home in this picture perfect, fully finished 2-storey with NO REAR NEIGHBOURS in Edmonton's Walker subdivision! Lots of space for everyone to take off coats & shoes in the entry way. Open concept main floor! Large kitchen with lots of counter space, corner pantry & quartz countertops! Great dining space with room to expand to host family & friends! Large living room with tons of natural light! Head upstairs to the bonus room where kids can enjoy watching a movie! Great master bedroom with 4pc ensuite & walk in closet! 2 more bedrooms are great for kids or guests or a home office. MAIN FLOOR LAUNDRY! Basement is fully developed with large rec space for Oilers game nights! 4th bedroom & a beautiful 2pc bathroom. Yard is fully finished with 2-tier deck & underground sprinkler system! If the kids need more space slip onto the back field for a game of soccer or cricket! Double attached garage! Central A/C. Close to schools, shopping, transit and easy Athony Henday access!!! (id:46923)
RE/MAX Real Estate
11406 73 Av Nw
Edmonton, Alberta
This very quiet tree lined Belgravia street is a welcoming setting for this 1788 square foot 5 bedroom family home. With large windows throughout, this home is exceptionally bright and has lovey views from every room. The updated kitchen has granite counter tops and new Stainless Steel appliances. Some of the character of the original home has been maintained and is combined beautifully with many updates. The large 7962 square foot pie shaped lot provides a private setting and is perfectly set up for gardening enthusiasts with a vegetable garden, fruit trees, shrubs and perennials. The large heated oversized 23' x 27' detached garage easily fits 2 large vehicles with ample addition space for tinkering, hobbyists and storage. This charming home is found walking distance to the U of A, Hospitals, schools, the LRT and has very easy access to the walking and biking paths through the river valley trail system. A must to consider!! (id:46923)
Royal LePage Noralta Real Estate
8931 151 St Nw
Edmonton, Alberta
BEST VALUE IN JASPER PARK! INVESTORS! FLIPPERS! BUILDERS! Great opportunity in this fast growing sought after community! Well built bungalow sits on a massive 50x148' lot. Located minutes from some of the cities best schools, parks playgrounds and convenient access everywhere. This 3 + 1 bedroom home is perfect for the first time homeowner or for someone looking to build a little sweet equity! Basement has a large family room, kitchenette, 4th bedroom and second full bath. Easy access to West Edmonton Mall, Our beautiful river valley, and a short commute to downtown. Property sold as is, where is (id:46923)
Century 21 Masters
1514 Wellwood Wy Nw
Edmonton, Alberta
Located in the prestigious community of Wedgewood Heights, this meticulously maintained 2-storey home offers 5 bedrooms and 3.5 bathrooms—perfect for growing families. The main floor features a spacious kitchen with travertine tile floors, and a versatile front room that can be used as an office or bedroom. The large great room is ideal for gatherings and includes a cozy gas fireplace. Upstairs you'll find 3 generously sized bedrooms and 2 full bathrooms, including a well-appointed ensuite. The finished basement adds 2 more bedrooms and another full bath. Enjoy newer triple pane windows and thoughtful upgrades like exterior Gemstone lights, a water softener, and reverse osmosis system. Major updates include a furnace (2020), hot water tank (2013), and cedar shingles (2008). The beautifully landscaped backyard features a large deck, pergola, and garden. A double attached garage completes this exceptional home. (id:46923)
Maxwell Challenge Realty
2024 Ainslie Link Li Sw
Edmonton, Alberta
HAVE TO SEE TO BELIEVE! Custom Built by Kimberly w/over $100k upgrades, this stunning home w/South backyard stands out in Ambleside • MAIN FLOOR: 9ft ceiling. Bright office. SKY-HIGH open-to-above living room filled with natural light. Chef-inspired kitchen - Wolf & Miele appliances w/spacious butler’s pantry (complete w/extra storage, prep space, and a second fridge). mudroom/laundry room w/quartz countertops, custom cabinetry, and built-in cubbies for all your family’s storage needs • UPSTAIRS: huge bonus room. luxurious primary suite w/a walk-in closet and spa-like ensuite. Two beautifully designed bdrms, each with thoughtful custom details • FULLY FINISHED BASEMENT: massive rec room, professional home GYM w/Roxul soundproofing, Guest room w/stunning full bath • Outdoor & Oversize heated Garage :South backyard w/spacious composite upper deck and lower patio. HEATED garage- epoxy flooring, bike pulleys, and custom storage solutions • Enjoy walking distance to K-9 schools, and all amenities. Shows 10/10 (id:46923)
Mozaic Realty Group
14039 104 Av Nw
Edmonton, Alberta
CORNER LOT in GLENORA measuring 53.2 ft x 149.9 Ft. The old home has already been demolished & removed. The site is ready to build! Plans available for 9-Units, consisting of a 4-plex with legal suites & garage suite at the rear. Large Main units designed to be 3 storeys, 4 bedrooms & 3.5 baths @ +1950 SQFT. Spacious 1 Bedroom Basement Suites & a Large Garage suite. This sought after neighbourhood will bring Strong Rents for your rental portfolio. An excellent project for CHMC MLI Financing. This is a fantastic location in the heart of Glenora with Amenities, Transportation, Schools, and a shops all within walk-ing distance. (id:46923)
Real Broker
18839 29 Av Nw
Edmonton, Alberta
Welcome to the Phoenix built by the award-winning builder Pacesetter homes and is located in the heart of The Uplands at Riverview. Once you enter the home you are greeted by luxury vinyl plank flooring throughout the great room, kitchen, and the breakfast nook. Your large kitchen features tile back splash, an island a flush eating bar, quartz counter tops and an undermount sink. Just off of the nook tucked away by the rear entry is a 2 piece powder room. Upstairs is the master's retreat with a large walk in closet and a 4-piece en-suite. The second level also include 2 additional bedrooms with a conveniently placed main 4-piece bathroom. This home also comes with a side separate entrance perfect for a future rental suite. Close to all amenities and easy access to the Anthony Henday. *** Under construction and will be complete in March of 2026 so the photos shown are from the same model that was recently built colors may vary **** (id:46923)
Royal LePage Arteam Realty



