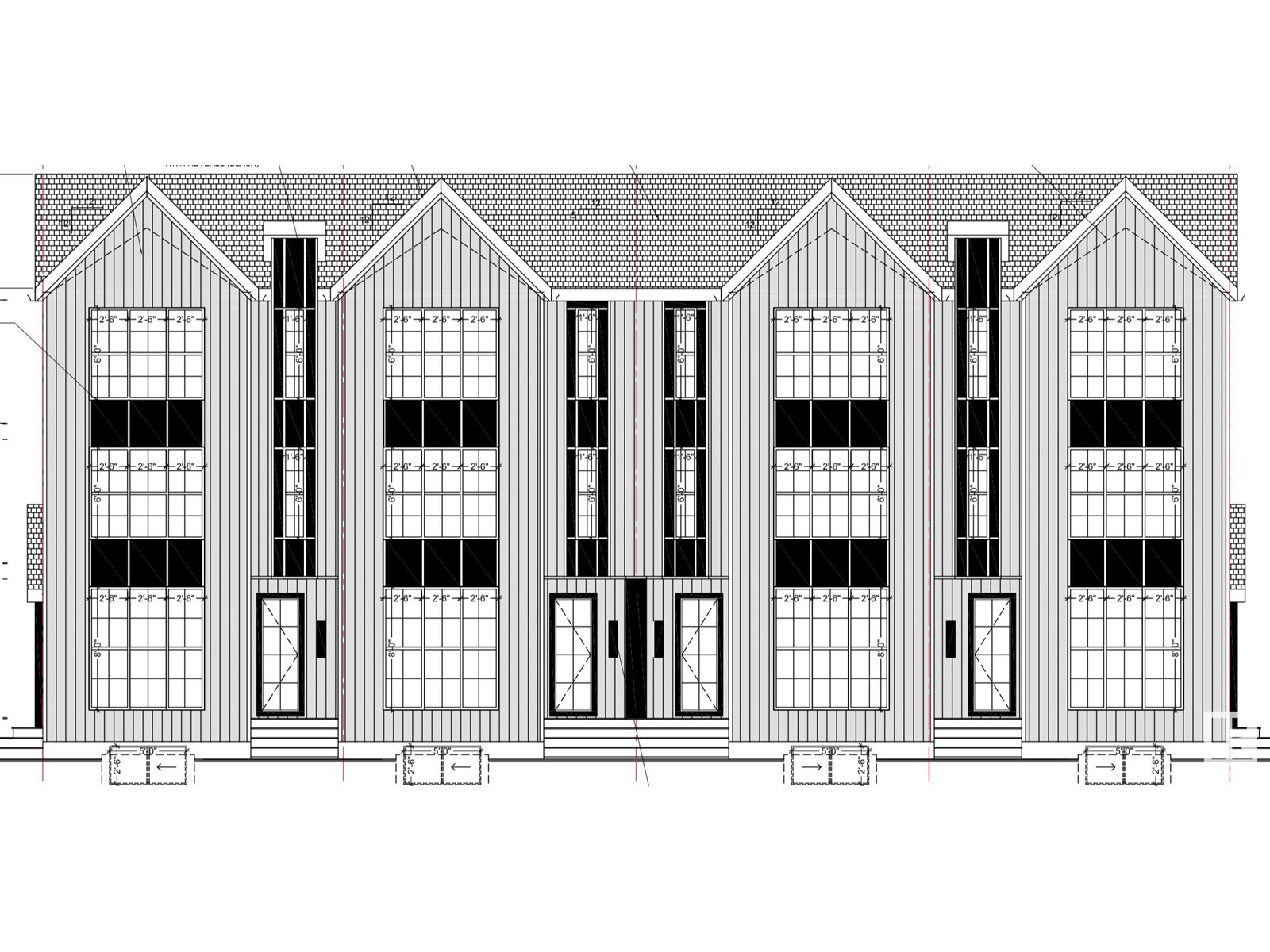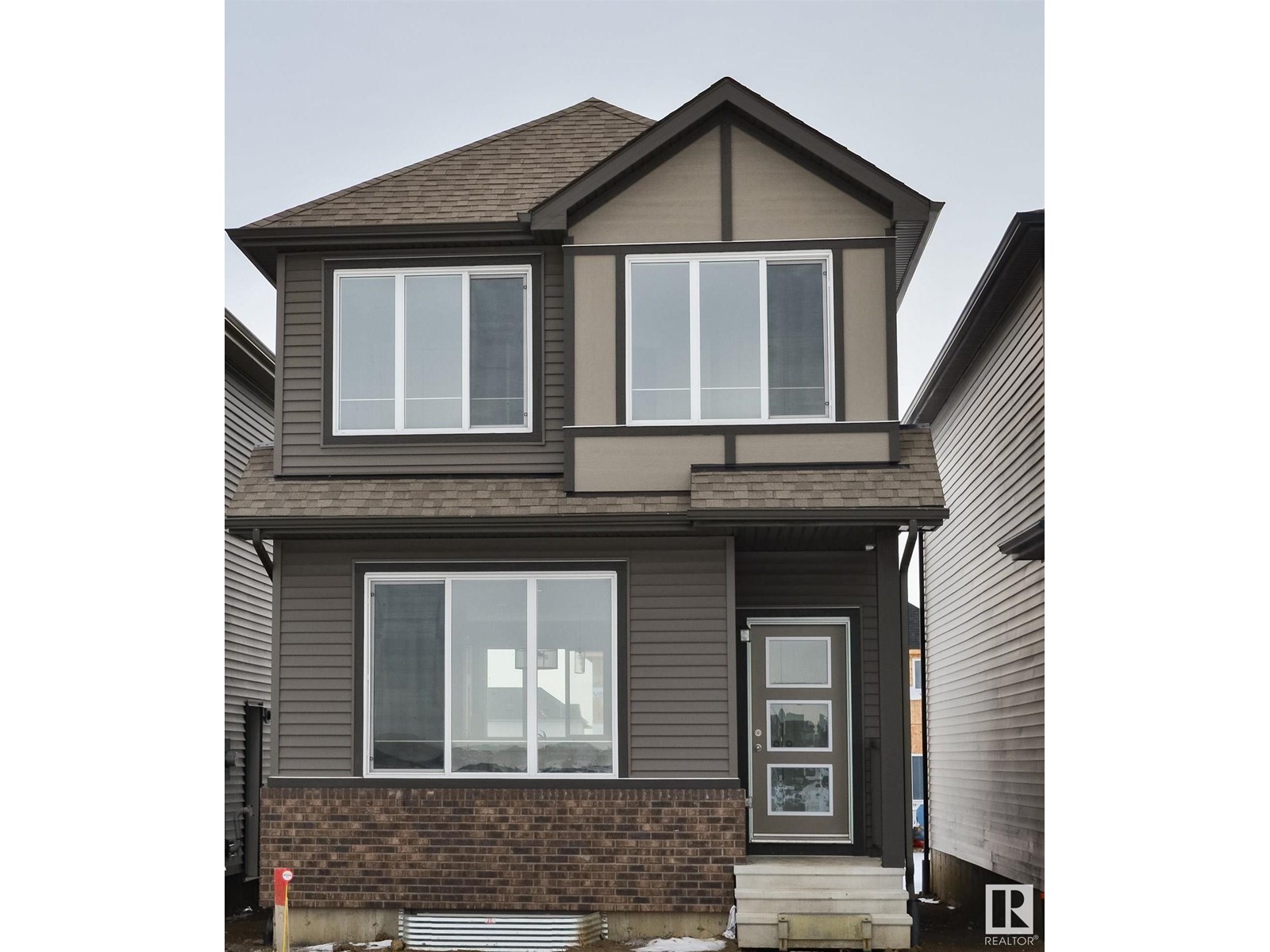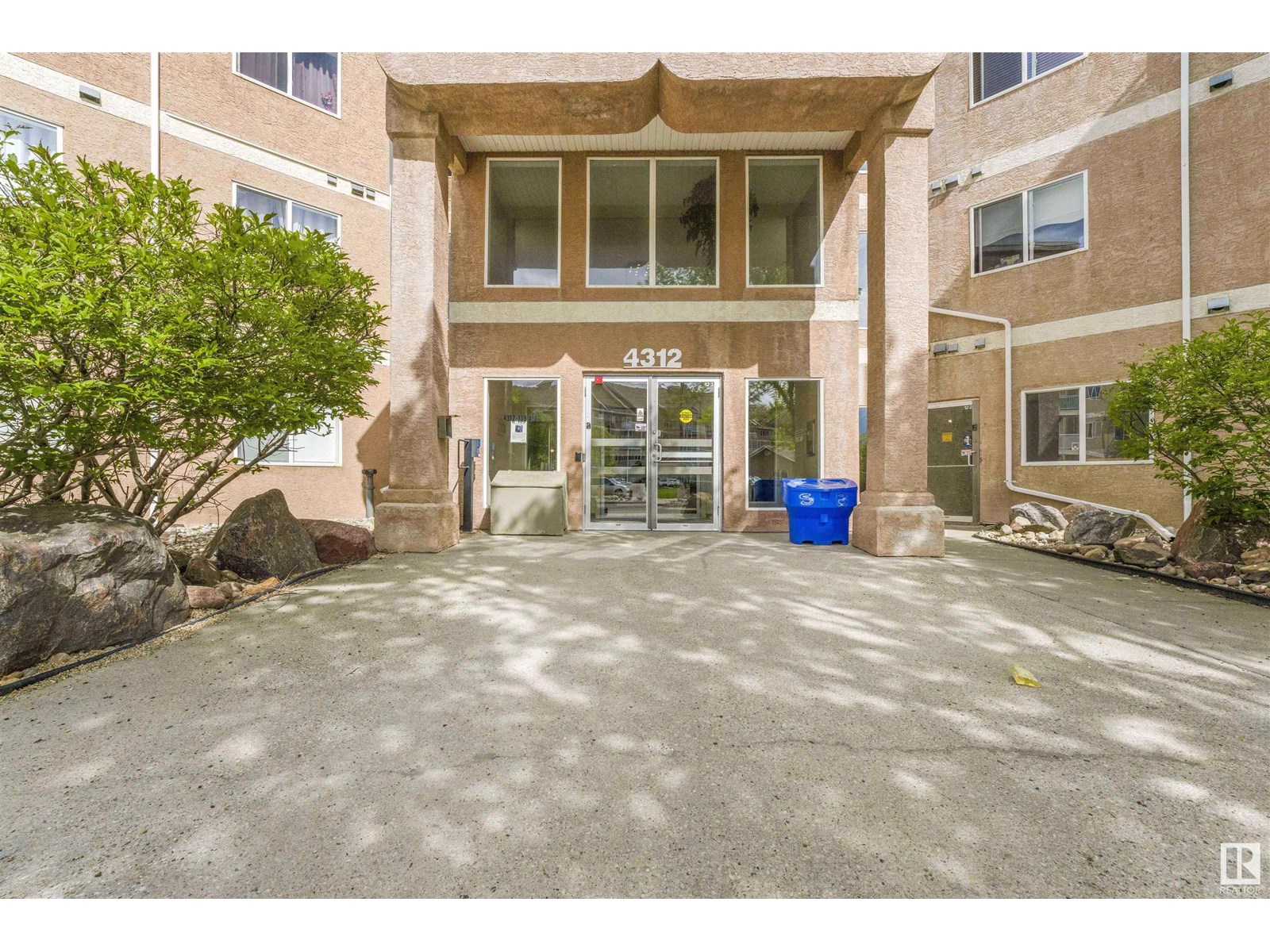Property Results - On the Ball Real Estate
1514 Wellwood Wy Nw
Edmonton, Alberta
Located in the prestigious community of Wedgewood Heights, this meticulously maintained 2-storey home offers 5 bedrooms and 3.5 bathrooms—perfect for growing families. The main floor features a spacious kitchen with travertine tile floors, and a versatile front room that can be used as an office or bedroom. The large great room is ideal for gatherings and includes a cozy gas fireplace. Upstairs you'll find 3 generously sized bedrooms and 2 full bathrooms, including a well-appointed ensuite. The finished basement adds 2 more bedrooms and another full bath. Enjoy newer triple pane windows and thoughtful upgrades like exterior Gemstone lights, a water softener, and reverse osmosis system. Major updates include a furnace (2020), hot water tank (2013), and cedar shingles (2008). The beautifully landscaped backyard features a large deck, pergola, and garden. A double attached garage completes this exceptional home. (id:46923)
Maxwell Challenge Realty
2024 Ainslie Link Li Sw
Edmonton, Alberta
HAVE TO SEE TO BELIEVE! Custom Built by Kimberly w/over $100k upgrades, this stunning home w/South backyard stands out in Ambleside • MAIN FLOOR: 9ft ceiling. Bright office. SKY-HIGH open-to-above living room filled with natural light. Chef-inspired kitchen - Wolf & Miele appliances w/spacious butler’s pantry (complete w/extra storage, prep space, and a second fridge). mudroom/laundry room w/quartz countertops, custom cabinetry, and built-in cubbies for all your family’s storage needs • UPSTAIRS: huge bonus room. luxurious primary suite w/a walk-in closet and spa-like ensuite. Two beautifully designed bdrms, each with thoughtful custom details • FULLY FINISHED BASEMENT: massive rec room, professional home GYM w/Roxul soundproofing, Guest room w/stunning full bath • Outdoor & Oversize heated Garage :South backyard w/spacious composite upper deck and lower patio. HEATED garage- epoxy flooring, bike pulleys, and custom storage solutions • Enjoy walking distance to K-9 schools, and all amenities. Shows 10/10 (id:46923)
Mozaic Realty Group
14039 104 Av Nw
Edmonton, Alberta
CORNER LOT in GLENORA measuring 53.2 ft x 149.9 Ft. The old home has already been demolished & removed. The site is ready to build! Plans available for 9-Units, consisting of a 4-plex with legal suites & garage suite at the rear. Large Main units designed to be 3 storeys, 4 bedrooms & 3.5 baths @ +1950 SQFT. Spacious 1 Bedroom Basement Suites & a Large Garage suite. This sought after neighbourhood will bring Strong Rents for your rental portfolio. An excellent project for CHMC MLI Financing. This is a fantastic location in the heart of Glenora with Amenities, Transportation, Schools, and a shops all within walk-ing distance. (id:46923)
Real Broker
18839 29 Av Nw
Edmonton, Alberta
Welcome to the Phoenix built by the award-winning builder Pacesetter homes and is located in the heart of The Uplands at Riverview. Once you enter the home you are greeted by luxury vinyl plank flooring throughout the great room, kitchen, and the breakfast nook. Your large kitchen features tile back splash, an island a flush eating bar, quartz counter tops and an undermount sink. Just off of the nook tucked away by the rear entry is a 2 piece powder room. Upstairs is the master's retreat with a large walk in closet and a 4-piece en-suite. The second level also include 2 additional bedrooms with a conveniently placed main 4-piece bathroom. This home also comes with a side separate entrance perfect for a future rental suite. Close to all amenities and easy access to the Anthony Henday. *** Under construction and will be complete in March of 2026 so the photos shown are from the same model that was recently built colors may vary **** (id:46923)
Royal LePage Arteam Realty
1032 118a St Sw
Edmonton, Alberta
Your next chapter begins in this AMAZING home nestled in Rutherford, perfectly designed for FAMILY living and everyday COMFORT. Boasting 3+1 beds, this home offers a BRIGHT and OPEN-CONCEPT main floor featuring a cozy CORNER F/P, lg living area, and a well-appointed kitchen with ISLAND, PANTRY, and seamless flow into the dining space. Step outside to your WEST-FACING backyard, SUNNY, spacious, and ideal for kids and outdoor entertaining. The main level is complete with a convenient 2pc bath and laundry room, keeping daily life organized and efficient. Upstairs, you’ll find 3 generous bedrooms, including a SPACIOUS PRIMARY retreat with WALK-IN closet and a 4pc ENSUITE, plus a full 4pc main bath and a lg BONUS ROOM perfect for movie nights or playtime. The partially finished basement includes a 4th bed and offers room to grow. Additional highlights: A/C, a DBL attached GARAGE, new SHINGLES, and a fantastic LOCATION close to schools, public transit, shopping, and easy access to the Henday for easy commuting. (id:46923)
RE/MAX Real Estate
#101 1406 Hodgson Wy Nw
Edmonton, Alberta
Welcome to The Chateaux at Whitemud Ridge! This conveniently located adult (21+) complex is minutes away from restaurants, shopping, the trails of Whitemud ravine & more! The unit boasts a bright & open floor plan with over 1203 sq.ft., 2 bedrooms, 2 bathrooms, 2 u/g parking stalls (tandem), storage & insuite laundry. Condo has been recently renovated with new laminate flooring thru out main living, dining areas & bedrooms, prof. painted and some new fixtures. The kitchen has dark maple cabinetry, granite counters, s/s appliances & large island with seating for 6! The bedrooms of the unit are spacious, with the primary having a large walk-through closet to the 4-piece ensuite. The second bedroom is also a great size & situated next to the & second 3-piece bathroom. The fabulous balcony off the living room overlooks the courtyard with plenty of room for seating, plants & bbq. This complex has a host of great amenities including a full gym, steam room, games room, party room, car wash bays & theatre room! (id:46923)
RE/MAX Real Estate
3433 Craig Landing Ld Sw
Edmonton, Alberta
*SHOW HOME FOR SALE, true photographs used for listing* The Purcell is our 2,229 sq.ft. 3 bedroom (+ 1 den) located in Edmonton’s award winning community of Chappelle Gardens. This spacious plan includes a beautifully upgraded kitchen, equipped with a chimney hoodfan, GAS cooktop, built in wall oven, built in microwave, 36 french door fridge with external ice/water dispenser and dishwasher. We've also included a SIDE ENTRY, perfect for future basement development. Upstairs, all 3 bedrooms and the bonus room are spacious. Your full size laundry room includes a WASHER/DRYER. The primary ensuite offers both a tub and a glass shower, dual vanities and an enclosed watercloset. Please note: Show home sold as is, furniture not included. (id:46923)
Century 21 Leading
1841 28 St Nw
Edmonton, Alberta
Welcome to this beautifully designed half duplex located in the sought-after Laurel community. This home offers a bright and open-concept layout that’s perfect for families and entertaining alike. Featuring 3 generously sized bedrooms, including a spacious primary suite, this home provides both comfort and functionality. The main floor boasts a modern kitchen with ample cabinetry, a large living area filled with natural light, and a dining space that flows seamlessly to the backyard—ideal for gatherings and summer BBQs. Step outside to your private backyard, which backs onto a lush green space with a long and scenic walking trail—perfect for morning strolls, evening runs, or simply enjoying nature right at your doorstep. Conveniently located, this home is close to all major amenities, including schools, shopping centers, grocery stores, and major highways, making daily errands and commuting a breeze. (id:46923)
Royal LePage Noralta Real Estate
15906 94 Av Nw
Edmonton, Alberta
WANTED: New homeowner for this stylish, move in ready bungalow in Meadowlark! Must love: park views, natural light & modern updates. This 1,150 sq ft home offers a bright living room w a huge picture window, updated IKEA kitchen w bright dining space, perfect for hosting! Enjoy 3 bedrooms up, 4 pc bath + a fully finished basement w rec room, 2 other beds/flex rooms & 3-pc bath. Bonus features: included SOLAR SYSTEM, central A/C, recently serviced Hi-Eff furnace, rear oversized Dbl Garage w rough-in gas hook up (built approx 2021). Gorgeous curb appeal with stone accents, newer concrete on the front driveway: perfect for guest prkng or an RV. Relax in the private backyard that features an astro-turf dog area, maint free deck, or private trellis patio - or - head across the street to the park & soak up the sun! Walkable to schools, shops & easy access to transit & the Whitemud. (id:46923)
RE/MAX River City
#303 10150 117 St Nw
Edmonton, Alberta
10 Things You’ll Love About This Downtown Edmonton Condo: 1. Airbnb-Friendly & Pet-Friendly! One of the rare downtown buildings that allows short-term rentals & welcomes pets, including large dogs! 2. Renovated - Fresh paint & new flooring give this space a modern feel. 3. Functional Layout - The 2-bdrm design is perfect for small families, roommates or a work-from-home. 4. Private Balcony - Enjoy your AM coffee or unwind with evening wine from your own balcony. 5. All-Inclusive Condo Fees - Say goodbye to utility bills, your condo fee covers all utilities. 6. Underground Parking - Safe, secure & snow-free parking year-round. 7. Top-Notch Amenities - pool, gym, sauna, BBQ patio & free laundry. 8. Ample In-Suite Storage - Keep everything organized with the convenience of your own spacious storage room inside the unit. 9. Prime Location - just steps to shopping, river valley & more! Easy access to U of A, NAIT & Grant MacEwan 10. Move in Reay - All that is left to do is move in & enjoy! (id:46923)
RE/MAX Real Estate
1629 16a St Nw
Edmonton, Alberta
**ASTER COMMUNITY**HUGE PIE SHAPE LOT**SOUTH EMDMONTON**The main floor features an inviting blend of open-concept living and practical spaces. Two distinct living areas provide options for relaxation or entertaining, while the kitchen anchors the heart of the home with seamless flow into the dining area and an adjacent servery. A main-floor bedroom and a full bath add convenience. Upstairs, four well-appointed bedrooms offer privacy and tranquility. The primary suite includes its own ensuite bath and a walk-in closet. Two additional bathrooms one ensuite and one shared—serve the remaining bedrooms. A dedicated laundry room adds everyday practicality, while open-to-below spaces lend architectural interest and light. The basement presents a vast unfinished area, providing endless potential for future development, whether you envision a home theatre, gym, or rental suite. Completing the layout is a large garage with direct access to the main floor. With careful attention to flow and function throughout. (id:46923)
Nationwide Realty Corp
#213 4312 139 Av Nw
Edmonton, Alberta
Prime Location! Fully Renovated 2 Bed + 2 Bath Condo in Clareview Beautifully upgraded condo featuring engineered hardwood, quartz countertops with undermount sinks, gas fireplace, central A/C, spacious walk-in closets, and a large balcony with ground-level views. Includes a den/storage room and underground parking. Building amenities include fitness room, car wash, and waste/recycling on every floor. Location is everything, and this property delivers. Situated just steps from Clareview LRT Station, the Clareview Recreation Centre, and the Clareview Shopping Complex, you’ll enjoy unmatched access to transit, fitness facilities, shopping, dining, and essential services—all within walking distance.Whether you're a first-time homebuyer, downsizing, or seeking a smart investment opportunity, this condo checks all the boxes for modern urban living. (id:46923)
Maxwell Polaris












