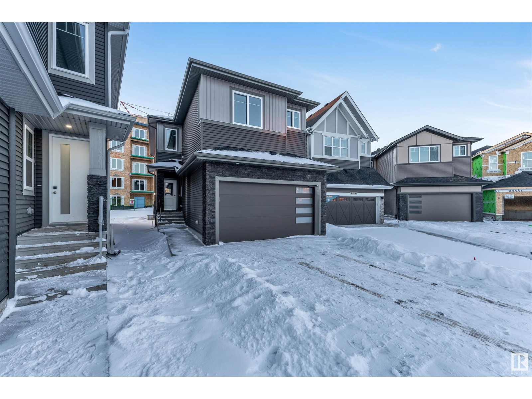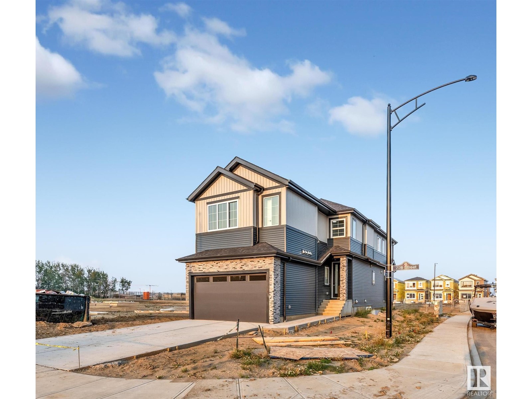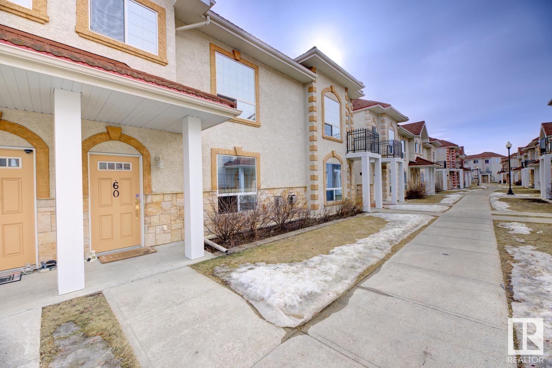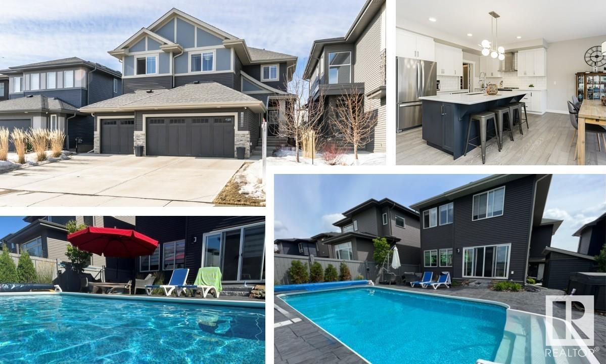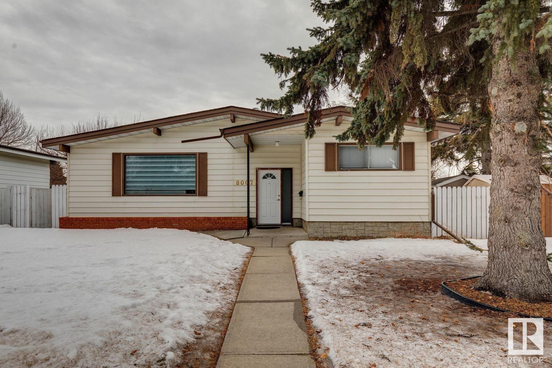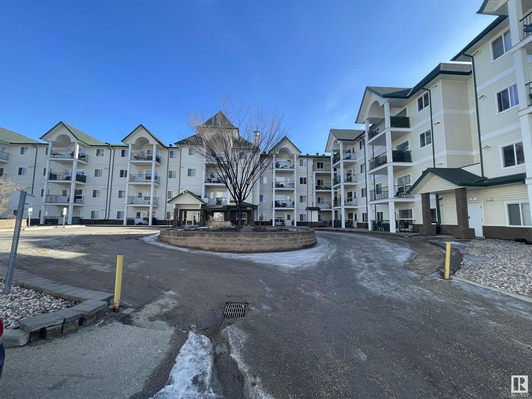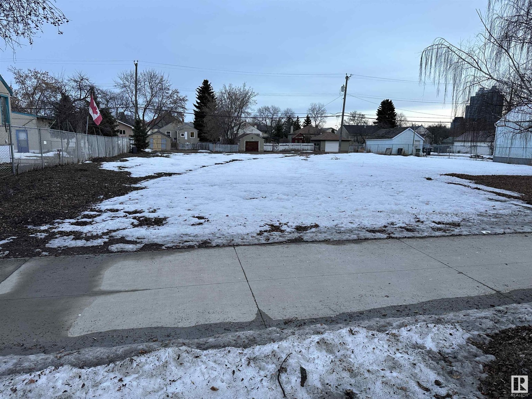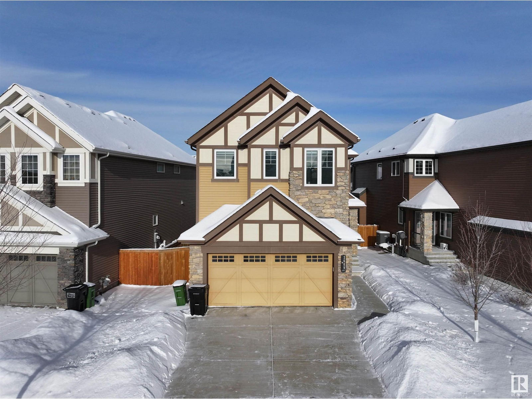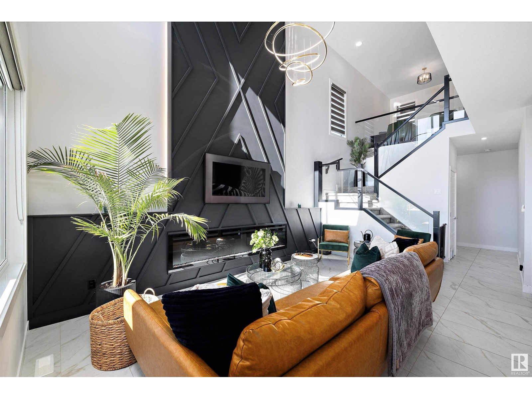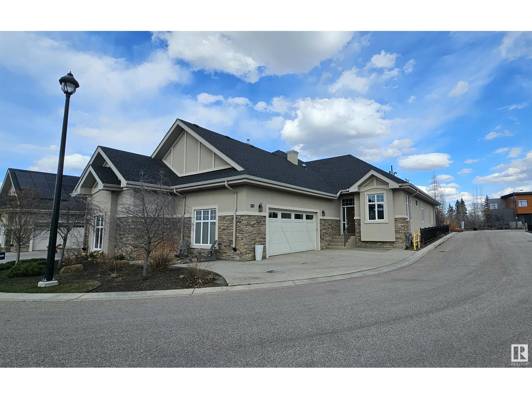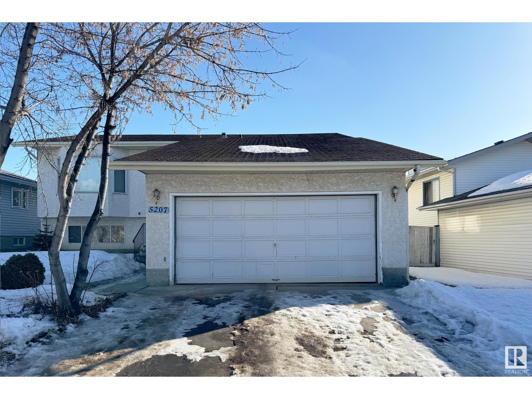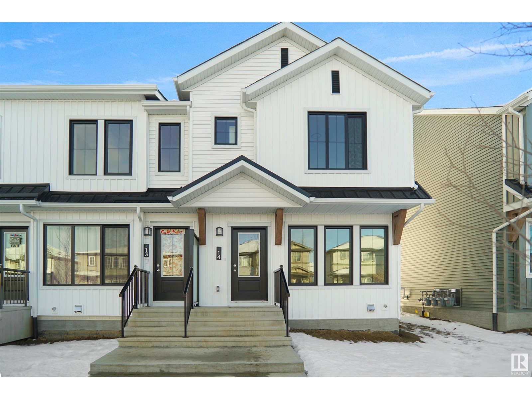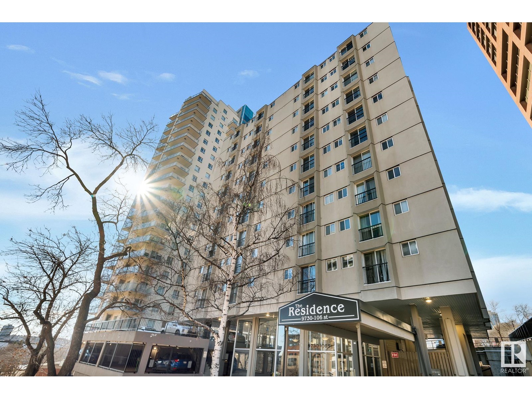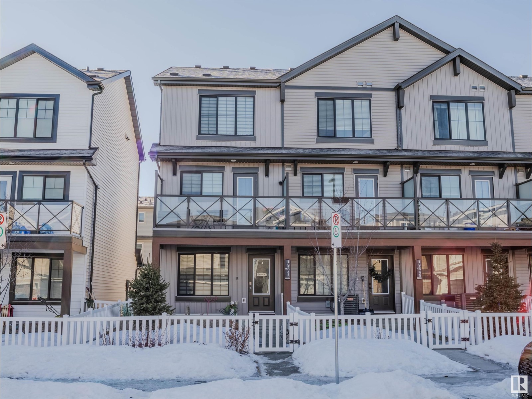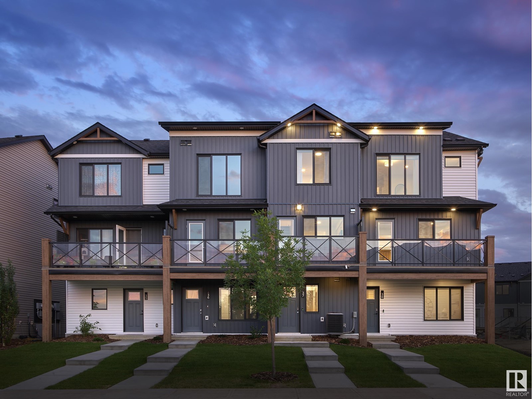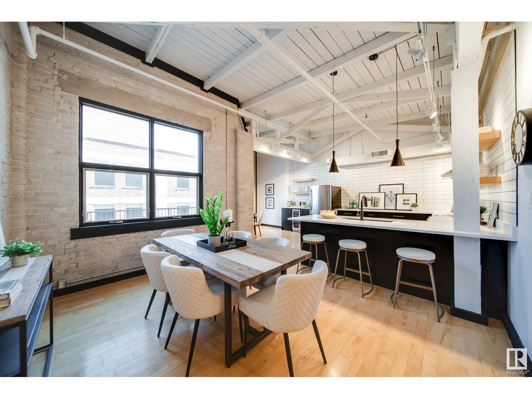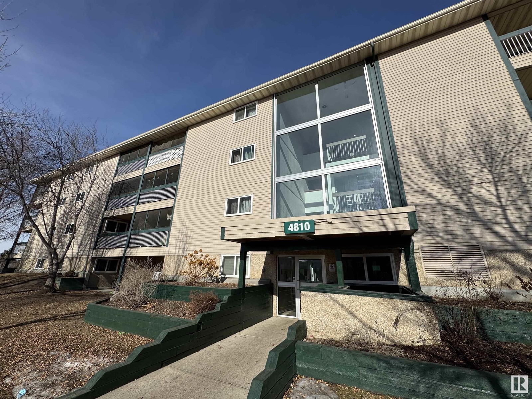Property Results - On the Ball Real Estate
8410 228a St Nw
Edmonton, Alberta
This stunning two-storey detached single-family home combines modern design with functional living spaces, perfect for families seeking comfort and convenience. The home features an open-to-below concept, creating a spacious and airy ambiance. The main floor offers a thoughtfully designed layout, including a versatile bedroom with a full washroom, a stylish extended kitchen, a convenient spice kitchen, and a separate side entrance to the basement, ideal for future customization. Upstairs, the property boasts two luxurious master bedrooms, each with its own walk-in closet and en-suite bathroom, alongside a regular bedroom, an additional full bathroom, and a bonus room tailored for kids' activities or family recreation. Situated in a prime location, this home provides unparalleled access to essential amenities, including shopping just 2 minutes away. This property seamlessly blends modern living with accessibility, making it a perfect choice for families. (id:46923)
Nationwide Realty Corp
8414 228a St Nw
Edmonton, Alberta
This stunning two-storey detached single-family home combines modern design with functional living spaces, perfect for families seeking comfort and convenience. The home features an open-to-below concept, creating a spacious and airy ambiance. The main floor offers a thoughtfully designed layout, including a versatile bedroom with a full washroom, a stylish extended kitchen, a convenient spice kitchen, and a separate side entrance to the basement, ideal for future customization. Upstairs, the property boasts two luxurious master bedrooms, each with its own walk-in closet and en-suite bathroom, alongside a regular bedroom, an additional full bathroom, and a bonus room tailored for kids' activities or family recreation. Situated in a prime location, this home provides unparalleled access to essential amenities, including shopping just 2 minutes away. This property seamlessly blends modern living with accessibility, making it a perfect choice for families. (id:46923)
Nationwide Realty Corp
8405 228a St Nw
Edmonton, Alberta
This stunning two-storey detached single-family home combines modern design with functional living spaces, perfect for families seeking comfort and convenience. The home features an open-to-below concept, creating a spacious and airy ambiance. The main floor offers a thoughtfully designed layout, including a versatile bedroom with a full washroom, a stylish extended kitchen, a convenient spice kitchen, and a separate side entrance to the basement, ideal for future customization. Upstairs, the property boasts two luxurious master bedrooms, each with its own walk-in closet and en-suite bathroom, alongside a regular bedroom, an additional full bathroom, and a bonus room tailored for kids' activities or family recreation. Situated in a prime location, this home provides unparalleled access to essential amenities, including shopping just 2 minutes away. This property seamlessly blends modern living with accessibility, making it a perfect choice for families. (id:46923)
Nationwide Realty Corp
#60 13825 155 Av Nw
Edmonton, Alberta
TERRIFIC TUSCAN VILLAGE! This modern 2 bed and 2.5 bath 2 Storey townhouse in quiet Carlton community offers over 1,400 sq.ft. of living space. Main features are: spacious and bright living room with corner gas fireplace, efficient kitchen with breakfast bar and stainless-steel appliances, generous dining area which leads to the concrete patio, 2pc bath and laundry room. Upstairs has 2 ample sized bedrooms, each with an ensuite. Basement offers nicely finished flex room with entry to your 2 parking stalls in the underground heated parkade. Lots of visitor parking. Heat and water are included in the condo fees except power. Conveniently located with: walking distance to bus stop, Carlton Lake and E. Finch school. Plenty of shops and amenities nearby. Quick access to Henday Drive. WELCOME HOME! (id:46923)
RE/MAX Real Estate
#101 12408 161 Av Nw
Edmonton, Alberta
Great opportunity to own a one bedroom apartment in Dunlunce. Well maintained with a lot of recent renovations. Carpet-free home with laminate and tile flooring through out, cozy living room with wood burning fireplace. White kitchen cabinets. Spacious bedroom with a closet organizer. Tons of storage. Located on the main floor which makes it convenient and easy to access parking. Close to schools, parks (YMCA) and shopping centers. Easy access to Anthony Henday. Great opportunity for the first time buyers or investors. (id:46923)
Homes & Gardens Real Estate Limited
7415 169 Av Nw
Edmonton, Alberta
Welcome to this gorgeous home in Schonsee. As you enter, you are greeted by a spacious foyer with a 20-foot ceiling, floor-to-ceiling windows, and a stunning curved staircase leading to the upper loft which is overlooking the main floor. The tiled fireplace with a large recessed niche adds to the elegance. The kitchen boasts ample cabinetry, granite countertops, a walk-in pantry, and an eating bar. The breakfast nook, surrounded by windows, overlooks the beautifully landscaped backyard. The family room features another gas fireplace. The main floor also includes a den, half bath, and a laundry room with a sink. Upstairs, the primary suite offers a sitting area, a walk-in closet, and a 5-piece Ensuite with a jacuzzi tub, plus 3 more spacious bedrooms. The basement has 9-foot ceilings and is framed, ready for your personal touch. Backyard has a deck, shed, and lovely landscaping. Recent upgrades-new hot water tank, remodelled washer, new dryer, custom blinds, central vac, new dishwasher. A Must See! (id:46923)
RE/MAX River City
439 Twin Brooks Cr Nw
Edmonton, Alberta
Welcome Home to this Custom built 2750 SQFT 2 story home in the prestigious Twin Brooks community! Features include a main floor bedroom with a full bath, upstairs loft, upstairs laundry, fireplace in living room and master, fully finished basement with home theatre and additional bedroom, huge south facing backyard with trees, many natural rocks, mini golf, water fountain and sunroom. Upgrades include newer roof(2013), maple hardwood floor on main level, granite counter top all through, BUILT-IN HIGH-END Thermador and Miele appliances even COFFEE MAKER, steam shower and jacuzzi en-suite, newer AC, Solar panels (10.5 KW), remote controlled blinds...Great location, short walking distance to the top rated school, close to ice rink, walking trails , parks and public transportation, quick access to LRT and highways. Shows great and move in ready! (id:46923)
RE/MAX River City
13340 113a St Nw
Edmonton, Alberta
Charming 2 bedroom 2 bathroom townhome in Kensington is centrally located right across from the park, schools & shopping. The living room has nice big windows and the kitchen is a good size with plenty of cabinetry and counterspace. With assigned parking and low condo fees which includes HEAT. This is the perfect starter home for a small family or first time buyers (id:46923)
Exp Realty
3209 Winspear Cr Sw
Edmonton, Alberta
Stunning custom-built Parkwood executive home in desirable Aurora, offering over 3,700 sq ft of developed living space and backing onto a peaceful walking trail. The open-concept main floor features soaring ceilings, a stylish gas fireplace, chef-inspired kitchen with a massive island, bedroom/office, den, formal dining, full bath, breakfast nook, walk-through pantry, and mudroom. Upstairs offers a spacious bonus room and 3 large bedrooms, including a luxurious primary suite with spa-like ensuite, walk-in closet, and private balcony overlooking the landscaped yard and green space. The fully finished 1,057 sq ft basement adds a 4th bedroom, full bath, expansive rec area with wet bar, fireplace, games area, and projector setup. Complete with a double attached garage and beautifully landscaped yard in a quiet, family-friendly neighborhood close to parks, schools, shopping, and major routes. Don’t miss your chance to view this dream home! (id:46923)
Century 21 Signature Realty
6616 Knox Pl Sw
Edmonton, Alberta
Thinking staycation? This Immaculate triple attached garage home with a private backyard oasis in the Arbour Estate Homes of Keswick is the answer! Located within the boundary to Joey Moss School! Step inside your thoughtfully designed living space offering soaring 9 to 11-foot ceilings, oversized windows with custom coverings provides plenty of natural light, & modern, high-end finishes throughout. The open-concept design flows into a grand vaulted family room, creating an airy & inviting ambience. Upstairs provides 3 generously sized bedrooms, 2 full bathrooms, bonus room & spacious laundry room. Primary bedroom features large walk in closet & stunning 5 piece ensuite. Backyard retreat with 12x30 ft inground heated pool surrounded by sun warmed stamped concrete, trees, custom pool shed, sidewalk to front. Designated school Joey Moss only 1 block away, Harry Ainlay designated high school. No smoking/animal home, smart/programmable thermostat, 150 amp electrical panel. Fantastic 44 ft frontage ESTATE LOT. (id:46923)
Ab Realty Ltd
#406 9816 112 St Nw
Edmonton, Alberta
Tucked away in one of downtown’s most sought-after areas is this one bedroom 4th floor gem in Crestview Towers. As you step inside, you'll notice the LUXURY VINYL PLANK FLOORING. The kitchen flows into the dining area, offering ample space for your dining set or the option to create a cozy office nook. The bright, spacious living room opens to the balcony, perfect for BBQs or unwinding on warm summer days. The bedroom has plenty of space and 2 CLOSETS! The updated full bathroom includes a modern tub, toilet, and surround. Craving a change of scenery? Go upstairs and enjoy the SUNROOM AND ROOFTOP PATIO WITH INCREDIBLE VIEWS of the river valley & golf course. No need to worry about snow – your vehicle will have PARKADE parking. Need extra space? The building has affordable STORAGE units+bike storage for rent . HEAT, WATER and ELECTRICITY ARE INCLUDED in your condo fees and the building has new elevators! Ideal location by the river valley and ONE BLOCK TO THE LRT for easy to access Grant Mac/U of A. (id:46923)
Initia Real Estate
9252 76 St Nw
Edmonton, Alberta
MOVE RIGHT IN! This SUPERIOR BUILD has it all- 4 Beds, 4 Baths, Home Office, 2 Kitchens, 2 Laundry Rooms and upgrades include warm hardwood floors, large windows, glass panels to create privacy in the home office, handcrafted plaster features, central A/C, XL Garage w 8' door, EV charging, yard is fully Fenced, Landscaped and is located on a gorgeous tree-lined street on a rare 150' extra-deep lot. The Bright Chef's Kitchen has upgraded Appliances, Quartz Counters, includes a HUGE Island with Wine Fridge and with a simple push on the Shiplap Wall, you'll discover the Custom Hidden Entrances to the Walk In Pantry and a large Mud Room. Your Primary Oasis is stunning with large Walk In Closet, Designer Ensuite incl. HIS/HER vanity, deep Soaker Tub and a Custom double head Glass Shower. Upstairs also has 2 additional Bdrms, a Full Laundry Rm with Sink and a Study Nook. Your Private and Bright LEGAL SUITE includes a paved entrance, 9' ceilings, full Kitchen/Living Rm, Bdrm, 4pc bath and Separate Laundry! (id:46923)
Century 21 Masters
12023 93 St Nw
Edmonton, Alberta
Newly renovated Up & Down on a quiet street, with separate front-stair entry to basement and a huge income potential! Quality laminate flooring flows through the main level, which features a large living room; a formal dining room; a brand new modern kitchen with granite countertops, stainless steel appliances, & ample gleaming white cabinetry; three generous size bedrooms; and a new 4-piece bathroom. The walkup basement has huge windows that make it very livable. It features an open-concept living room and second kitchen, two bedrooms, and a 3-piece bathroom. Fully fenced backyard with an oversized double garage. All NEW windows and doors on main level. NEW shingles, eavestroughs, soffits, & garage door. NEW concrete sidewalks. NEW interior and exterior paint, HWT, pot lighting and more! Ideal property for investors looking to make positive cashflow, and buyers seeking mortgage help. Prime location within minutes to NAIT, LRT, buses, hospitals, and other major amenities! Excellent opportunity! (id:46923)
RE/MAX Excellence
8429 Mayday Li Sw
Edmonton, Alberta
Welcome to this beautiful house built with love and care. Total of 5 bedrooms and 4 bathrooms. You will be impressed by the finishing standard of this property. Luxury vinyl plank throughout the main floor and upper floor is finished with premium carpet. Total of 9 ft ceiling on all three floors and 8 ft door height. Two of the bedrooms upstairs have their own en-suite. Offers full bed and bath on the main floor for your added convenience. The house is built on a regular lot, offers 4 windows in the basement with a side door, offering you the potential of the future legal suite. Backs to walking trail. Walking distance to bus. Must see property. (id:46923)
Exp Realty
3332 22 St Nw Nw
Edmonton, Alberta
Welcome to this immaculate 7-bedroom, 4-bathroom home in the desirable Silver Berry community! Featuring a stunning STUCCO exterior, fresh paint throughout, and an EXTENDED DRIVEWAY, this home offers a perfect blend of elegance and functionality. The main floor boasts 9ft ceilings and a spacious kitchen that flows seamlessly into the cozy living room with a gas fireplace. A bright bedroom/den with a window provides the ideal space for a home office or extra bedroom. The laundry is conveniently located, and there is also a FULL bathroom on this level. Enjoy outdoor living with the BBQ hookup on the deck, perfect for gatherings. Upstairs, the luxurious master suite offers double doors, a walk-in closet, and a private ensuite bathroom. The huge bonus room, complete with a gas fireplace, provides additional space for relaxation or entertainment. The fully finished basement features a SEPARATE ENTRANCE, 2nd KITCHEN, 2 bedrooms, and a full bathroom. Easy access to bus stops and amenities. (id:46923)
Maxwell Polaris
3020 20 Av Nw
Edmonton, Alberta
Nestled in the highly sought-after Laurel community, this 1,600 sq. ft. home boasts 3 bedrooms, 2.5 bathrooms, and a detached double-car garage. The main floor features a spacious den, cozy living area, formal dining room, and a well-appointed kitchen. Upstairs, you'll find a private primary suite with a 4-piece ensuite bathroom, plus two additional bedrooms and a full bathroom. The unfinished basement offers great potential, including the option for a separate entrance. Additional features include a gas line for future use. This home is ideally located near amenities such as the Meadows Rec Centre, shopping plazas, parks, schools, Anthony Henday, and public transportation. (id:46923)
Maxwell Polaris
#22 2565 Hanna Cr Nw
Edmonton, Alberta
TOP FLOOR unit in Riverside Edge. Bright open concept layout with 2 bedrooms and 2 full bathrooms. Functional U-shaped kitchen with raised breakfast bar, full appliances and tile backsplash. Notable features include a PRIVATE ENTRANCE, 11' vaulted ceilings in the living area, intercom system and a built-in surround sound speaker system with individual room volume controls. The master bedroom offers an ensuite and walk-in closet with shelving, as well as access to the patio. Numerous fixture add-ons throughout the suite, such as: staircase lighting, drop down pendant lighting, sconce light fixtures and ceiling fan. Convenient in-suite laundry, covered patio with private SECURE STORAGE ROOM and a single DETACHED GARAGE. Easy access to Anthony Henday, Terwillegar Drive, Whitemud Freeway and minutes to the airport. (id:46923)
Royal LePage Arteam Realty
#204 11826 100 Av Nw
Edmonton, Alberta
Unique opportunity at a South facing 1-Bedroom suite in the exclusive Carlisle Building (only 4 exist)! The layout is spacious and open, at over 770 SQFT and features large windows that span the entire South wall, overlooking the scenic Victoria Promenade and River Valley. Favorite features of this suite include classic cherrywood finishes, natural stone countertops, a generous sized bedroom with ample closet space and convenient in-suite laundry. The Carlisle's location is perfect, with the promenade, the river valley trails, and the vibrant 124th Street right at your doorstep, as well as close proximity to the downtown core. The building is low density and offers timeless luxury which is apprarent through the inviting lobby and well-kept common area. This property includes 1 underground titled parking stall and the building offers surface visitor parking. (id:46923)
Mcleod Realty & Management Ltd
8007 145 Av Nw
Edmonton, Alberta
1236 sq ft bungalow feat. 3 bedrms & 1.5 baths that has undergone substantial renovations & feat. 3 bedrms & 1.5 baths faet. a basement that has been completely gutted & is awaiting the savvy investor &/or homeowner that is looking to supplement their mortgage via a legal basement suite. Main floor feat. luxury vinyl plank throughout along with 12 x 24 Carrara tile throughout the kitchen. Main floor also feat. a open concept layout with the living room open to the dining room which is open to the kitchen. The kitchen cabinets were updated a few years back & are complemented by quartz countertops & glass tiled backsplash. The living room feat. a beautiful stone facing linear electric fireplace. Main floor 4 piece bath has been remodelled & feat a new vanity, new tub, tiled shower, & new plumbing & lighting. Other feat. include: 2 pc ensuite, new doors & baseboard, new lighting, new plugs & switches, newer furnace 2015, singles 2017, most windows 2024, HWT 2017, newer Shingles, & a double detached garage. (id:46923)
Royal LePage Arteam Realty
#210 13625 34 St Nw
Edmonton, Alberta
Investors ALERT!! Great ADULT ONLY 18+ living at the highly desirable Chelsea Greene complex. Great open concept floor plan features large living room, kitchen with ample cabinet space and new appliances, Master bedroom with 3-pc ensuite bathroom, second bedroom, 4 pc main bathroom and large laundry/storage area. This unit comes with a 2 titled parking stalls (1 underground with storage unit #11 and 1 surface parking #418). Just minutes from stores, shopping, dinning and amenities. (id:46923)
Real Broker
17060 67 Av Nw
Edmonton, Alberta
Renovated End Unit with Parking for 3! This beautifully renovated 3-bedroom, 1.5-bath end-unit townhome offers space, style, and convenience! Soaring ceilings in the living room and ample natural light create an open, inviting feel. Natural slate tile and hardwood floors add warmth to this open-concept home. The high-efficiency wood-burning fireplace is perfect for cozy nights. The chef’s kitchen features quartz & woodblock countertops, stainless steel appliances, a spacious island, and plenty of prep space—all seamlessly open to the main living area. A trendy open staircase leads to three bedrooms, including a spacious primary suite. The full bathroom offers a tub/shower and space for a makeup table, while the main floor half-bath adds extra convenience. Parking for 3! Includes a single attached garage, front stall, and tandem stall. Enjoy a private backyard and patio—perfect for BBQs or morning coffee, surrounded by mature trees. (id:46923)
Exp Realty
#608 10319 111 St Nw
Edmonton, Alberta
STUNNING VIEWS from the corner unit of this 2 bedroom / 2 bath in Alta Vista North. Great home for an individual, family or investment. Each bedroom has an ensuite, large closet and one with a massive WALK IN CLOSET. Quartz counter and stainless appliances in the generous kitchen with an eating peninsula and an abundance of cabinets. A natural gas fireplace to keep you warm in the winter and A/C to cool in the summer! Spacious west facing deck with NG outlet and Weber BBQ. Underground parking stall and storage cage, gym, guest suite and plenty of visitor parking. Close to shopping, restaurants, Rogers Place and right across from Grant MacEwan University. (id:46923)
Maxwell Progressive
#405 10024 Jasper Av Nw
Edmonton, Alberta
This spacious 2-bedroom apartment offers unbeatable convenience in the heart of downtown. With the LRT station just steps away, commuting is effortless. The open-concept layout is filled with natural light, creating a bright and inviting space. A built-in stacked washer and dryer add extra convenience, while low condo fees help keep costs down. Located close to shopping, dining, and entertainment, this home offers the perfect balance of comfort and accessibility. (id:46923)
Maxwell Devonshire Realty
#201 9129 35 Av Nw
Edmonton, Alberta
Say NO to Lease and be a Proud Owner of your OFFICE SPACE in a highly Exposed Professional Building of South Edmonton. If you are New Start-up or looking an expansion for your growing business, this Perfect OFFICE Space on SALE is a great Opportunity. 2nd floor Corner Unit Office Condo with HIGH VISIBILITY is situated at the Corner of 91 Street & 35 Avenue NW. Easy Access to WhiteMud Drive and Anthony Henday by 91 Street, it comes with Reception Area, 5 Office rooms, Spacious Boardroom/Meeting Room, Personal Kitchen & Private Washroom. The whole building complex comes with commercial Mix varying from Accountant, Immigration Consultant, Doctor and Lawyers. Currently Zoned IB. Excellent Location to open various type of Business. Elevator Access from Lobby to the Second Floor. Common Parking area available for up to 50 cars. And much more. (id:46923)
Maxwell Polaris
10827 107 St Nw
Edmonton, Alberta
Builder Alert!! Huge 50x150 Empty Lot, NO demolition Required. Start Building Immediately. Located within Walking Distance to Grant MacEwan University, Norquest College, Roger Place, Kingsway Mall, Royal Alex Hospital, LRT Stations, parks, etc. Current zoning allows for 8-9 Dwellings, a 4-plex with legal basement suites, plus a garage suite! But wait! On January 25 three lots next door were rezoned to RMh16! You may upgrade your lot as well and then perhaps build a mid-rise apartment building!! Possibilities are Plenty. Lots on the adjacent street sold recently for higher than this Listing Price!! (id:46923)
Real Broker
2246 Glenridding Bv Sw
Edmonton, Alberta
Welcome to this stunning 2200 SQFT living space, NON-CONDO-FEE, END-UNIT, FULLY-FINISHED BASMENT, 20 FT WIDE DOUBLE GARAGE dream home in Glenridding Heights! The end unit location creates an airy and spacious atmosphere and provides abundant natural light, making your living experience brighter and more comfortable. The 9ft main floor features LED lights to ensure modern convenience and energy efficiency. The second floor features three generously sized bedrooms with 2 full bathrooms. Fully-finished basement includes a bedroom, recreation room and full bathroom. This gorgeous townhome has been impeccably maintained by the orignal owner. AC and Water Softner are included. Walking distance to K-9 School. Easy access to Anthony Henday and Windermere Shopping Center. (id:46923)
Maxwell Polaris
#214 18020 95 Av Nw
Edmonton, Alberta
Wow 1388 Sq foot newly renovated home. This home greets you with a very spacious floor plan. New flooring, New Baseboards, New paint throughout this warm welcoming unit. The dinning room opens up to the Kitchen and living room. There is a deck off the living room and another off the bonus room. Master bedroom is huge!!! A true walk-in closet and 3 pce ensuite. A proper laundry room completes this move in ready home. The den could be a 3rd bedroom with balcony. Condo fees include heat for the 1377 Sq ft home. Pool Sauna Hot tub Social room, Exercise Room , Library adds to this property. Close to West Edmonton Mall (id:46923)
Century 21 Leading
3609 Keswick Bv Sw
Edmonton, Alberta
Don't miss out on this great value oriented property located in the premium section of the Keswick Area of Keswick on the River! One of the earlier development of this section guaranteed lower density, wider public road access, and more reasonable spaces between adjacent neighbors! This well maintained home was custom built by Kimberly Homes in 2016, therefore, structural warranty backed by Alberta New Home Warranty Program is still valid. Central Air Conditioner, full width maintenance free deck with aluminum railing and glass inserts, full house water softener and alarm system provide additional values and peace of mind to future owner(s) of this home! Custom designed floor plan by current owner with heavy focuses on family functions, by allocating different spaces in this house to be utilized by different family members in their day to day living. Near 480 SQ.FT of finished basement rec room provides unlimited potentials for additional family fun and imaginations! (id:46923)
Initia Real Estate
16225 32 Av Sw Sw
Edmonton, Alberta
Welcome to Elegance! This stylish 4-bedroom home in Ridgecrest is filled with high-end finishes and thoughtful details. The main floor features a bedroom/den, 3-piece bath, and a spacious mudroom connecting to a walk-through pantry with built-in shelving. The gourmet kitchen stuns with sleek black cabinets, gold hardware, black SS appliances, and an extended marble quartz countertop and island. The open dining area offers a breathtaking south-facing pond view. A floor-to-ceiling custom built-out with LED surround & 100” fireplace makes the open-to-below living space a showstopper. The glass staircase with step lights leads to a second floor featuring a bonus room, 3 bedrooms—each with a private ensuite—and a laundry room. The primary suite boasts a built-out w/ LED surround, fireplace, private balcony, 5-piece bath, and custom walk-in closet. Additional highlights: adjustable lighting throughout, garage drain, walkout basement with 9ft ceilings, stamped concrete pad, large deck, and full fencing and more! (id:46923)
Sable Realty
8720 178 Av Nw Nw
Edmonton, Alberta
Nestled on a quiet cul-de-sac in the family-friendly Klarvatten community, this custom-built home sits on a flat, rectangular lot, just steps from walking trails and everyday essentials. With 4 bedrooms, 4 bathrooms, a fully finished basement, and over 2365 SQFT of living space, it’s designed to impress. Upon entering, you're greeted by soaring open-to-below ceilings, gleaming hardwood floors, custom window coverings, and a cozy corner gas fireplace. The kitchen flows seamlessly into the living spaces, perfect for entertaining. Upgrades include new shingles, triple-pane windows, air-conditioning, and a central vacuum with toe-kick. Step outside to a private backyard oasis featuring an oversized deck and gas BBQ hookup, ideal for summer gatherings. Completing the home is a 24ft extended garage with epoxy flooring, a center drain, and hose bibs. Immaculately maintained and move-in ready, this home blends comfort, style, and convenience in a prime location. (id:46923)
Exp Realty
#1 7570 May Cm Nw
Edmonton, Alberta
Highly sought after Cascades of Larch Park, backing ravine & fronting walking trails, ponds & park. Fully finished bungalow, offering approx 3300sf of living space w/3 living areas, 3 bedrooms +2 flex rooms. Gleaming hardwood greets you through an open floorplan & rays of natural light. This executive home features 9' ceilings, wainscoting, built-in speakers, upgraded mechanicals & in mint condition. Sunny west facing den is perfect for a home office/library. Great room highlights a stone surround fireplace & provides direct access to balcony/ravine views. Bright kitchen is equipped w/plenty of storage space, white maple shaker cabinets, S/S upgraded appliances, granite counters & walkthrough pantry. Spacious dining nook can accommodate extended dining. Large primary bedroom w/ample windows, 5pc ensuite & dressing room. Dual seating areas on recreation level, wet bar, gym/flex room, 2 bedrooms, 3pc bath is perfect for extended guest stays. Privately located, surrounded by nature & well maintained complex. (id:46923)
RE/MAX Elite
0 Na Na Nw
Edmonton, Alberta
Profitable PIZZA & DONAIR Franchise for Sale – Prime High-Traffic Location! With sales over $500K, this well-established and highly successful PIZZA & DONAIR 2-in-1 Kitchen is a fantastic opportunity for anyone looking to own a thriving business. A very good lease with LOW RENT is in place, ensuring stability for the new owner. Located in a high-exposure area with constant foot traffic, the shop benefits from steady walk-ins and a strong local presence. The space offering a modern and inviting atmosphere.With a strong and loyal customer base, it consistently generates excellent revenue. Golden and rare chance to step into a business that is already flourishing. Low Royalty Fees for franchise and marketing. Lets connect to discuss further don't miss the chance. (id:46923)
Initia Real Estate
5207 13 Av Nw
Edmonton, Alberta
!! Location Location !! The beautiful renovated bi level house located in Sakaw. Main level has living room, dining room, kitchen, 3 bedrooms 2 full bathrooms, master with 3 pce ensuite. Hardwood flooring on the main floor, house has new paint throughout. Basement is developed with in law suite, having family room, with gas fireplace, kitchen, three bedrooms, full bathroom, laundry and mechanical room. Newer hot water tank. Double attached garage, Huge lot with 55.7 feet frontage, which can be utilized for future development. There is back alley to the house, close to schools, Singh Sabha Gurdwara, public transportation, playgrounds and Anthony Henday drive for easy access. (id:46923)
Maxwell Polaris
248 Marquis Bv Ne
Edmonton, Alberta
*** UNDER CONSTRUCTION *** Welcome home to this brand new row house unit the “Brooke” Built by StreetSide Developments and is located in one of north Edmonton's newest premier communities of Marquis. With almost 930 square Feet, it comes with front yard landscaping and a single over sized rear detached parking pad this opportunity is perfect for a young family or young couple. Your main floor is complete with upgrade luxury Vinyl Plank flooring throughout the great room and the kitchen. room. Highlighted in your new kitchen are upgraded cabinet and a tile back splash. The upper level has 2 bedrooms and 2 full bathrooms. This home also comes with a unfinished basement perfect for a future development. ***Home is under construction and the photos are of the show home colors and finishing's may vary, will be complete in November/ December of 2025 *** (id:46923)
Royal LePage Arteam Realty
5816 168 Av Nw
Edmonton, Alberta
Welcome to this well-maintained original-owner home in the desirable McConachie neighborhood! This charming two-storey home features 3 bedrooms, 2.5 baths, and sits on an exceptionally large lot (608 square meters!), offering plenty of space for outdoor enjoyment. Inside provides a bright and spacious layout, perfect for families. The beautifully upgraded kitchen is ready for cooking and entertaining, complete with a large island and ample counter and storage space. The unfinished basement is a blank canvas, ready for your personal touch. A double car garage provides ample parking and storage. Furnace & Hot Water tank replaced in October 2023. Most appliances have been replaced as well. Conveniently located close to schools, shopping, parks, and public transit, this home is perfect for those looking for comfort and convenience. Don’t miss this fantastic opportunity! (id:46923)
Initia Real Estate
#98 1203 163 St Sw
Edmonton, Alberta
Welcome to this beautifully updated **Aster model** townhome in upscale **Glenridding Heights**—one of the few with **air conditioning**! This spacious 1-bedroom layout offers new **laminate flooring** on the main level and fresh paint throughout. The finished **attached garage** leads to a welcoming foyer with ample storage. Head upstairs to find a bright, open-concept living space featuring a **U-shaped kitchen** with white cabinets, quartz countertops, a large island, and stainless steel appliances. The living area is filled with natural light and opens to a **southeast-facing deck**—perfect for relaxing. Your **primary bedroom** includes a walk-in closet, and the hallway offers a convenient **in-suite laundry**. Enjoy low condo fees in a well-maintained complex with professional landscaping and plenty of visitor parking. Close to shopping, parks, schools, and easy access to **Anthony Henday**. This move-in-ready home is perfect for first-time buyers or investors. Don’t miss out. (id:46923)
Maxwell Polaris
20008 29 Av Nw
Edmonton, Alberta
Welcome to this beautifully designed 7 bedroom, 2-storey home in the desirable community of The Uplands. Sitting on a large, fully landscaped pie-shaped lot backing onto green space this home offers enough space for entertaining the entire family. Step inside to an open-to-below living room, with tons of natural light. The open-concept kitchen features stainless steel appliances, including a gas stove, quartz countertops and a walkthrough pantry. Completing the main floor is a bedroom and full bathroom perfect for guests. Upstairs you will find a spacious bonus room, a luxurious primary suite with a 5-piece ensuite and walk-in closet, 3 additional large bedrooms, a full bath and laundry making it easy to access. The separate entrance leads to a 2 bedroom legal suite providing an excellent mortgage helper or living space for extended family. Completing this home is a 22ft wide double attached garage. With its prime location near future schools, public transit and parks, this could be the one for you! (id:46923)
Real Broker
#908 9730 106 St Nw
Edmonton, Alberta
Steps to the Parliament Buildings, River Valley, LRT, and all that Down Town Edmonton has to offer this beautifully renovated one bedroom condo is perfect! Walkable to Grant MacEwan and U of A campuses! Newly renovated kitchen boasts a sit up island, new stainless steel appliances and hardwood floors throughout into the open concept living area! Patio door onto a Juliet balcony! In-Suite Laundry with New Washer/Dryer are tucked into the hallway to the 4 piece bath! This unit has a unique layout with primary bedroom having two doors, one to access living/kitchen area and one directly into the large 4 piece bath! This unit has great storage! The Residence is a concrete building, provides 24 hr surveillance, on-site resident manager. (id:46923)
Royal LePage Arteam Realty
911 Blackett Wd Sw
Edmonton, Alberta
Extensively RENOVATED, RAVINE BACKING home in secluded neighbourhood of Blackburne! Sitting on a 7880sf pie lot surrounded by mature trees, offers south-facing yard w/ direct access onto walking trails & next to path. 4000sf+ of living space on 3 levels, 5 beds+den, 3.5 baths, WALK-OUT/UP BASEMENT & TRIPLE TANDEM GARAGE. Main & upper completely reno'd. HIGH-END FINISHES & upgrades include: glass-enclosed den w/ custom library; Chef's kitchen w/ 40 Italian 5-burner gas range & pot filler, marble countertops & backsplash, oversized fridge & walk-in pantry; redesigned primary offers STUNNING VIEWS overlooking ravine, walk-in closet, dream ensuite w/ steam/rain shower & LED lighting, stand-alone tub, imported Italian tile floors, dual sinks & quartz countertops. Other features: finished basement, 2nd floor laundry, motorized blinds, water softener, custom picture frame moulding wall & ceiling details. Brand new: appliances, 2 furnaces, hwt, AC, lighting, engineered hardwood floors, carpet & more! (id:46923)
Real Broker
1631 64 St Sw
Edmonton, Alberta
Welcome to this exceptional duplex in Walker Lakes! Upon entering, you'll be welcomed by soaring two-story ceilings and a mudroom complete with custom cubbies and benches for plenty of storage. The main level features a bright, open design with a contemporary kitchen equipped with stainless steel appliances, abundant counter space, and a corner pantry. The dining area and spacious living room include a cozy corner gas fireplace and sliding doors that lead to the backyard deck. Upstairs, you'll find a bonus living room with vaulted ceilings and large windows, along with three bedrooms and two full bathrooms. The primary suite boasts a 4-piece ensuite and a walk-in closet. The backyard is beautifully landscaped, featuring a spacious deck, mature trees, and a fenced yard. The finished basement includes a family area, an additional bedroom, and laundry space. This home combines comfort, style, and functionality — don't let this opportunity pass you by! (id:46923)
Maxwell Polaris
19643 28 Av Nw Nw
Edmonton, Alberta
Welcome to The Uplands! This beautiful end-unit townhome features a fully fenced front yard with gated access to the back alley, garage, and storage shed. Offering 2 bedrooms up, plus one on the lower level, 2.5 bathrooms, and over 1,098 sqft of living space, this home is designed for both comfort and convenience. The open-concept main floor boasts a stylish kitchen with upgraded stainless steel appliances, quartz countertops, a pantry, and a private balcony with glass privacy panels on both sides—perfect for BBQs. Large windows fill the living and dining areas with natural light, while the built-in fireplace adds a cozy touch to the living room. On the lower level, you'll find a versatile third bedroom/den, along with ample storage. This level also provides direct access to the oversized single attached garage and full-length driveway, accessible via the back alley. Bonus: This home is just a short walk to the brand-new playground and park, making it an excellent choice for young families! (id:46923)
Kic Realty
#136 1025 Secord Pm Nw
Edmonton, Alberta
This is StreetSide Developments the all new Iris model. This innovative home design with the ground level featuring a single oversized attached garage that leads to the front entrance and a main floor den or bedroom. It features a large kitchen. The cabinets are modern and there is a full back splash & quartz counter tops. It is open to the living room and the living room features lots of windows that makes is super bright. . The deck has a vinyl surface & glass with aluminum railing that is off the kitchen. This home features 2 Primary bedrooms with 2 full bathrooms. The flooring is luxury vinyl plank & carpet. Maintenance fees are $60/month. It is professionally landscaped. Visitor parking on site.***Home is under construction and the photos are of a previously built unit same layout but the colors and finishing's may vary, to be completed by August 2025 *** (id:46923)
Royal LePage Arteam Realty
22717 93a Av Nw
Edmonton, Alberta
Discover this stunning 1,995 sqft home by Parkwood Master Builder, designed for both style and functionality. Boasting a modern elevation and a separate side entrance, this home is perfect for growing families or multi-generational living. The main floor features a fourth bedroom and a full bathroom, ideal for guests or extended family. A spacious mudroom and large walkthrough pantry add convenience, while the open-concept great room and kitchen create an inviting space for gatherings. The kitchen shines with a substantial island and flush eating bar, perfect for casual dining. Upstairs, enjoy the ease of second-floor laundry, a cozy central bonus room, and a luxurious primary bedroom with a four-piece ensuite and generous walk-in closet. Plus, basement plumbing rough-ins provide future development potential. Photos are representative. (id:46923)
Bode
#501 10169 104 St Nw
Edmonton, Alberta
PHILLIPS LOFTS, EDMONTON’S PREMIER LOFT BUILDING, PRESENTS ONE OF THE FINEST UNITS TO HIT THE MARKET! This New York-style loft, steeped in history, is located in the heart of the warehouse district—ideal for those seeking an urban lifestyle with walkability, entertainment, restaurants, and just steps to Rogers Place. Situated on the top floor, this fully renovated unit boasts 13' ceilings and original beams that are over 100 years old. Every inch of this space has been updated with high-quality renovations, including a brand-new bathroom and kitchen featuring custom cabinetry, tile work, appliances, plumbing, and counters. The large bedroom area, dining space, and dedicated home office make it a perfect fit for modern living. Few units offer a balcony, but this one does! With central AC, pet-friendly policies, and access to a rooftop patio, this lock-and-leave property is an entertainer's dream. Don’t miss out! (id:46923)
Rimrock Real Estate
#2 12920 156 St Nw
Edmonton, Alberta
Prime investment opportunity with a strong covenant tenant in place, ensuring long-term stability and excellent returns. This highly improved commercial property features $400,000 in commercial-grade office and wash bay upgrades, designed for both functionality and professional appeal. The property includes two levels of modern office space, with six private offices upstairs and three offices on the main floor, along with a spacious boardroom and a fully equipped kitchen. High-end custom millwork enhances the aesthetics and durability of the space. There are three bathrooms conveniently located throughout the building for ease of use. The expansive wash bay is built to accommodate a variety of commercial needs. Situated in a prime location with excellent accessibility, this property offers a stable, high-quality asset with premium improvements. This is an exceptional opportunity for investors seeking a well-maintained and fully improved commercial space. (id:46923)
Sable Realty
#1 12920 156 St Nw
Edmonton, Alberta
Prime commercial opportunity on 156 Street with 25,000 vehicles per day, offering excellent visibility and accessibility. This unit features $150,000 in commercial-grade office improvements, including four offices, a boardroom, a kitchen, one bathroom, and a custom reception with millwork finishes. The warehouse bay includes 14-foot bay door, 20 foot ceiling height, shared yard access, making it ideal for various business uses: Industrial Business, Vehicle Repair shop, car wash, cannabis retail, restaurants, health services, liquor store, recycling drop off center, gym and offices. (id:46923)
Sable Realty
3365 Chickadee Nw
Edmonton, Alberta
Rare Gem! This immaculate 2016 bungalow offers the perfect blend of elegance and functionality, featuring a walkout basement with two bedrooms, backing onto a breathtaking ravine view. From the moment you step inside, the superior quality sets this home apart—marble-look flooring, soaring ceilings 15 feet, and high doors create an air of luxury. The spacious kitchen with a gas stove, an inviting living room, and a serene primary suite make the main level truly special. The fully finished walkout basement boasts two bedrooms, a vast living area, and a wet bar—easily convertible into a full kitchen for added versatility. Step onto the screened patio and enjoy the outdoors mosquito-free while soaking in the ravine’s beauty. Perfectly located—minutes from St. Albert, with quick access to Anthony Henday and Yellowhead. A rare opportunity to own a home that truly has it all! (id:46923)
Maxwell Challenge Realty
#301 4810 Mill Woods S Nw
Edmonton, Alberta
Beautifully Renovated 2-Bedroom Apartment in Pollard Meadows! Welcome to this stunning third-floor 2-bedroom, 1-bathroom apartment in the heart of Pollard Meadows! Recently renovated, this home features modern upgrades while maintaining a warm and inviting atmosphere. Step inside to find a spacious living area filled with natural light, complemented by contemporary flooring throughout. The kitchen boasts updated countertops, sleek cabinetry, and modern appliances, making meal prep a breeze. Both bedrooms offer ample closet space, and the refreshed bathroom showcases stylish finishes. Enjoy the convenience of in-suite storage, a private balcony, and easy access to local amenities. Situated in a well-managed building, you're just minutes from parks, schools, shopping, and public transit. Perfect for first-time buyers, downsizers, or investors. (id:46923)
Maxwell Polaris


