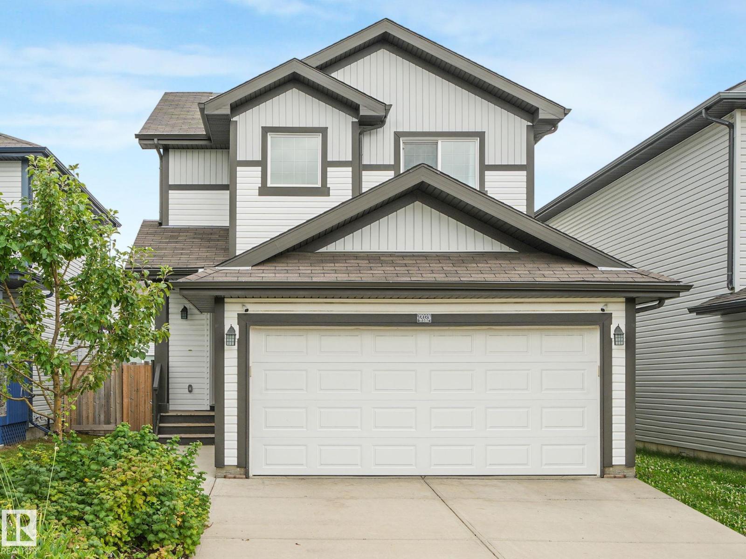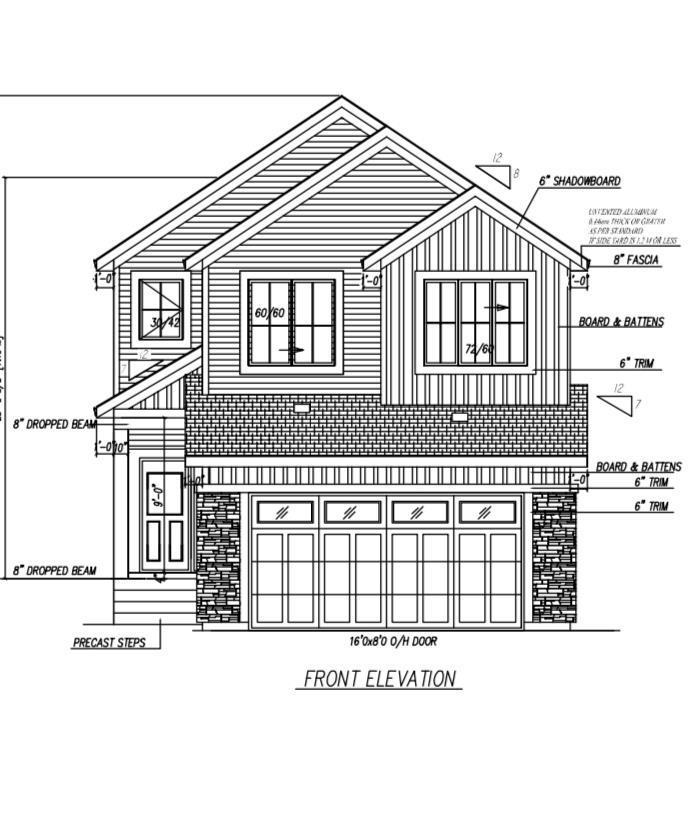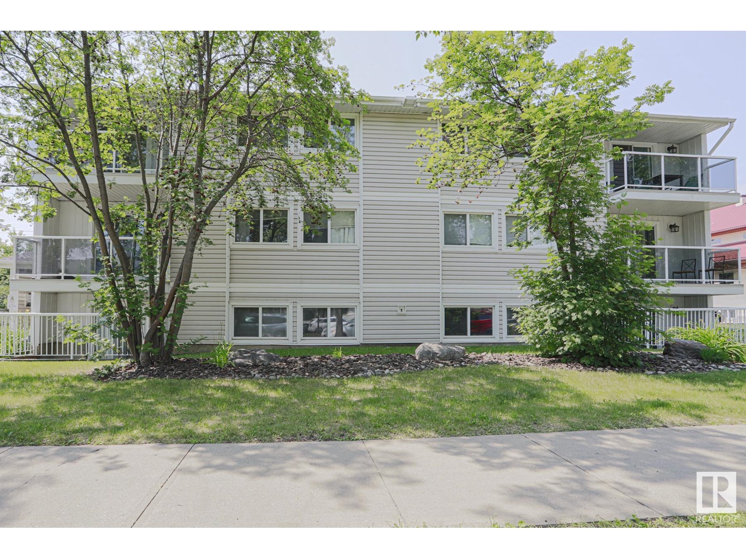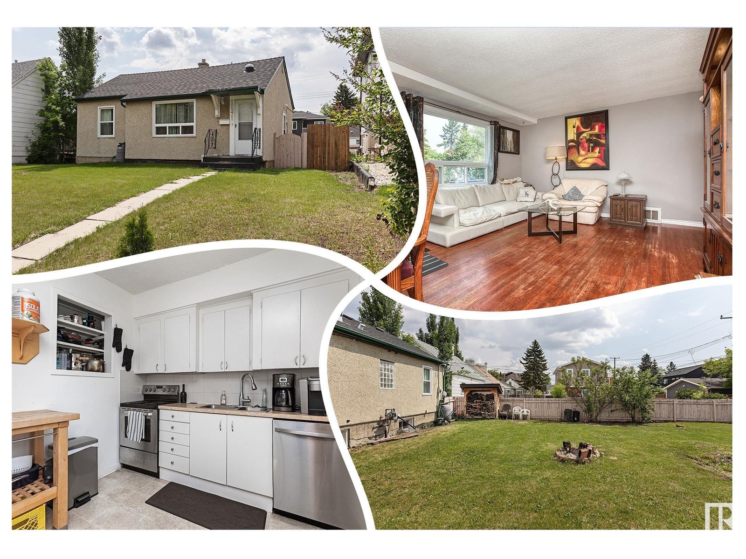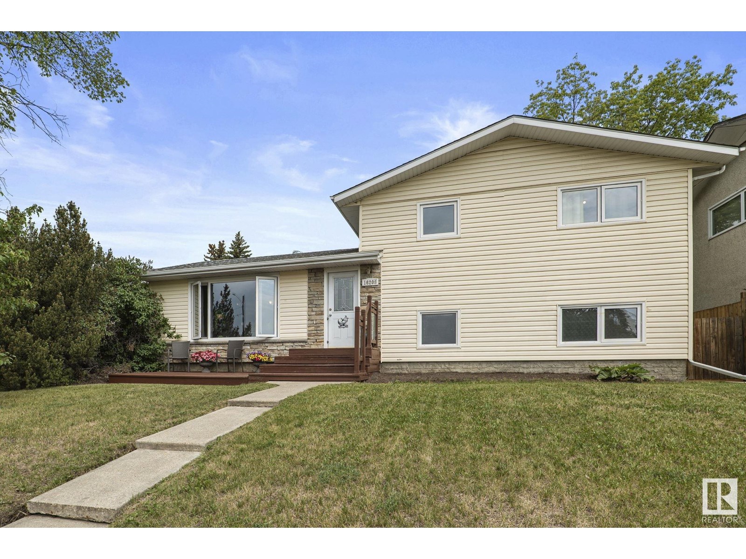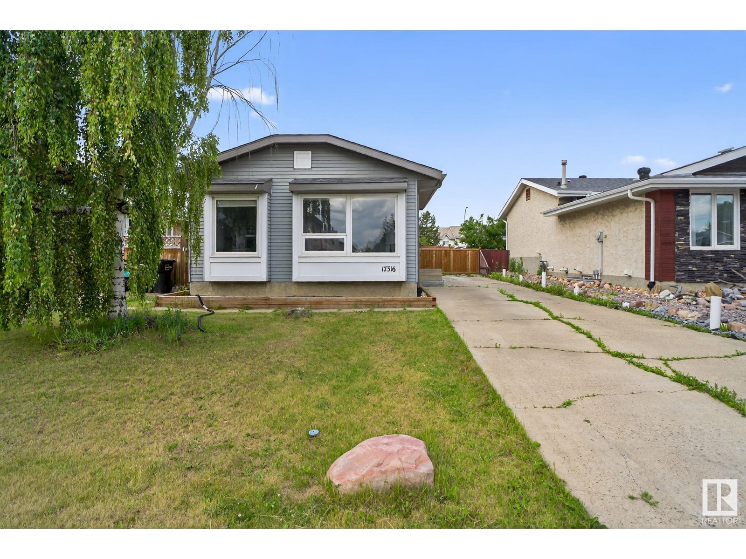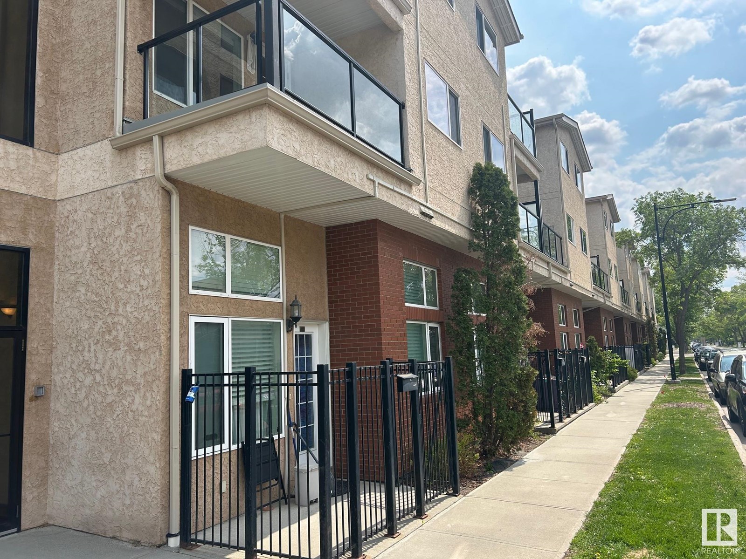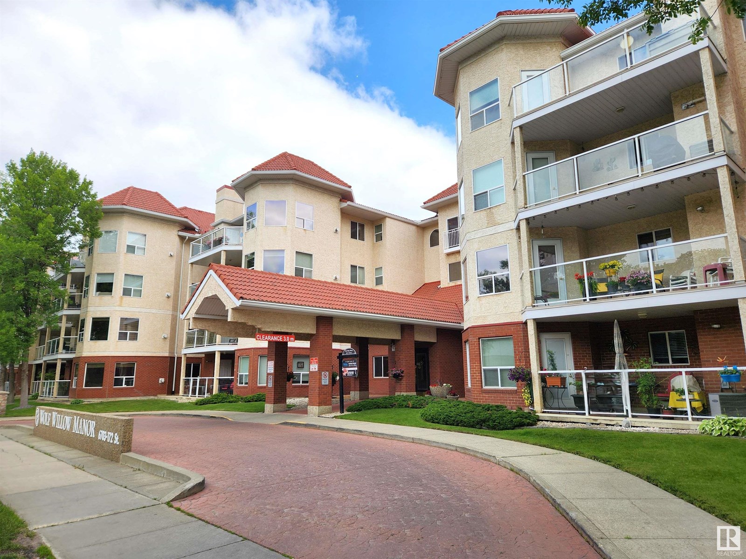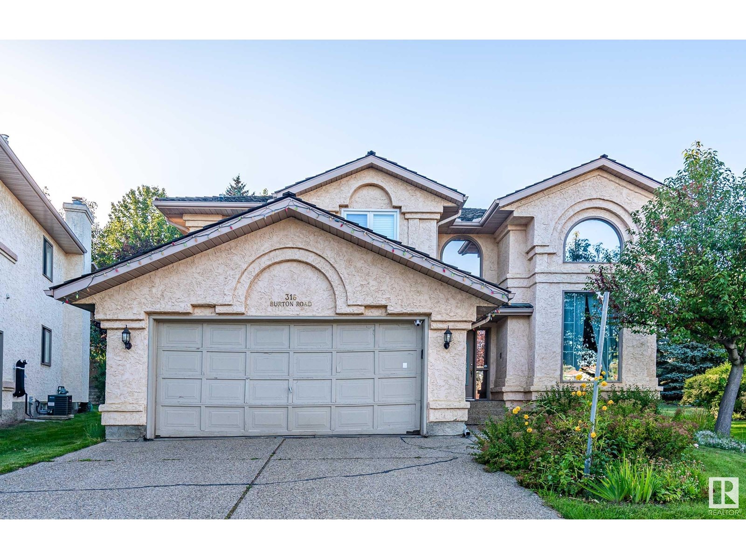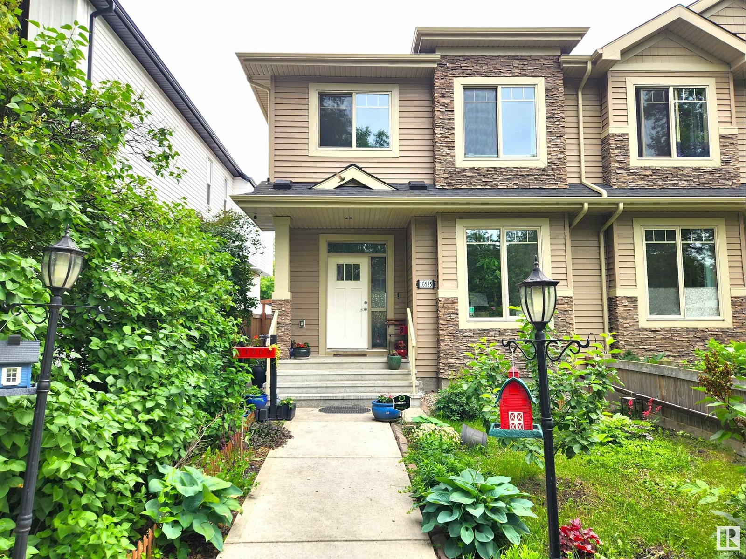Property Results - On the Ball Real Estate
#520 237 Youville Dr E Nw
Edmonton, Alberta
Welcome to this gorgeous top-floor, corner end-unit condo featuring an open floor plan w/ rich hardwood floors & ceramic tile throughout. This former show suite is one of only two uniquely designed units in the complex, featuring elevated 10 ft ceilings in the living room, allowing for striking arched windows that enhance the spacious feel. Beyond the corner gas fireplace, you’ll find a large, covered balcony w/ sweeping views. The stylish kitchen features a large center island w/ bar seating, warm oak cabinetry, S/S appliances & a corner pantry. The large primary bdrm includes a spacious walk-in closet & a 4-piece ensuite w/ a jetted tub. A 2nd bdrm w/ a built-in Murphy bed doubles as a guest room or home office. Enjoy heated underground parking w/ a designated storage room. Some of the many amenities this complex offers include a carwash bay, workshop, large gym, sauna, steam room, party room & more. Being adult-only, this building offers unparalleled comfort & convenience in a quiet, inviting setting (id:46923)
RE/MAX Elite
2611 14 Av Nw
Edmonton, Alberta
Charming and well-maintained 2-storey attached home with no condo fees, perfectly situated across from green space in the desirable community of Laurel. Offering 1,484 sq ft of above-grade living space, this home is ideal for families or first-time buyers with easy access to parks, schools, shopping, and the Anthony Henday for convenient commuting. The main floor features a bright open-concept layout with a spacious living room, dining area, modern kitchen, and a 2-piece bathroom. Upstairs you’ll find three generously sized bedrooms, including a primary suite with its own ensuite, a second full bathroom, and a conveniently located laundry room. The partially finished basement provides versatile spaces and ample storage, ready for future development. A double detached garage, vinyl plank flooring, and a backyard deck complete this fantastic offering in a family-friendly neighborhood. (id:46923)
Maxwell Polaris
5307 139 Av Nw
Edmonton, Alberta
This well maintained bungalow is nestled in a quiet, family friendly community & is move-in ready, perfect for a growing family or as a mortgage-helper with its in-law suite. Offering 5 bdrms, 3 full baths, & a dbl att garage, this home combines comfort and functionality. Step into a spacious Liv/Din area featuring beautiful HW flooring, ideal for entertaining. The adjacent Kitch is equipped with warm oak cabinetry and ample counter space. The Mn fl includes a generous primary bdrm with a modernized 3pc ensuite, 2 add bdrms, & a full 4pc bath. The fully dev bsmt features an in-law suite complete with 2 bdrms, a 3pc bath, & a sep living area ideal for extended fam or guests. Enjoy outdoor living in the manicured backyard that backs onto a peaceful green space perfect for family gatherings or relaxing on the deck with your favorite beverage. Upgrades include Shingles (2024) HWT(2024) Linoleum & some carpet (2015) Updated ensuite (2015) Interior paint (2015) Don’t miss the opportunity to own this Home! (id:46923)
RE/MAX River City
13415 67 St Nw
Edmonton, Alberta
IMMEDIATE POSSESSION! This solid 3 BED, 2 FULL BATH home in DELWOOD has a DOUBLE DETACHED HEATED GARAGE with 220V and beautiful yard fully enclosed with CHAIN LINK FENCE. Lots of light in this WEST FACING home, with most of the WINDOWS UPGRADED to vinyl. Newer VINYL PLANK throughout the main floor. Down the hall: 3 good sized bedrooms - all with ceiling fans - storage, and a 3pc BATH (tub). SOLID OAK CABINETS in the U-shaped kitchen with RO DRINKING WATER and plenty of room for a dining table. A SIDE ENTRANCE leads directly to the spacious VINTAGE BASEMENT. A full bath with TILE SHOWER, bar, storage room, additional hobby room and mechanical/laundry room with NEWER SAMSUNG WASHER + DRYER. The backyard has a level STONE PATIO, FIREPIT, GARDEN, SHED and MAINTENANCE-FREE DECK with ALUMINUM RAILING and NG BBQ hookup. CONCRETE SIDEWALKS around the entire house to the back alley with DOUBLE PARKING PAD and ADDITIONAL PARKING in the yard. SHINGLES ~2015, ONE KEY for ALL DOORS, CENTRAL VAC, great neighborhood! (id:46923)
RE/MAX Elite
#317 1945 105 St Nw
Edmonton, Alberta
This well-maintained 2-bedroom condo is located in the mature and sought-after neighborhood of Keheewin. Offering two generously sized bedrooms and a convenient in-suite storage area, the unit features neutral tones and stylish laminate flooring throughout. Enjoy the peaceful view of mature trees from your private balcony, adding a touch of tranquility to everyday living. The building is clean and well-cared for, creating a welcoming environment. Ideally situated within walking distance to schools, parks, shopping, and public transit, this home also provides quick and easy access to South Common and the Anthony Henday, making commuting a breeze. Perfect for first-time buyers, downsizers, or investors! (id:46923)
Homes & Gardens Real Estate Limited
11912 132 St Nw
Edmonton, Alberta
INVESTORS!...OPPORTUNITY FOR INFILL (RS Zoning), GREAT SIZE LOT 547.6 SqM, GREAT POTENTIAL FOR DUPLEX/TRIPLEX, LOT VALUE/SOLD AS IS WHERE IS. (id:46923)
RE/MAX Elite
#110 1406 Hodgson Wy Nw
Edmonton, Alberta
Condo living at it’s finest in Chateaux at Whitemud Ridge. This WELL MANAGED 21+ age complex HAS IT ALL! Gym, Theatre, Party Room & Secure Underground Parking w/ Storage Cage, on site maintenance + a gorgeous courtyard & fountain, straight out of a movie! Get ready to be impressed by this 1 Bed + Den MAIN FLOOR condo that is freshly cleaned & move in ready. The open concept kitchen features a peninsula island w/ eating bar, ideal for your morning coffee. The neutral tones flow throughout the space & you’ll be happy to host get togethers where friends will gather around the kitchen & dining table. Opening onto the spacious great room, you can enjoy watching a movie, while natural light flows in from the SUNNY SOUTH EXPOSURE patio. Love to BBQ? There’s a gas hookup ready to go! The primary suite is spacious w/ direct access to the full bathroom w/ jetted tub & separate shower + the laundry. The den is a great flex/office space. Cat & fish allowed. Welcome HOME! Visit the REALTOR®’s website for more details. (id:46923)
RE/MAX River City
12023 173 Av Nw
Edmonton, Alberta
Visit the Listing Brokerage (and/or listing REALTOR®) website to obtain additional information. Welcome to this beautiful 1530 sq ft 2 storey home in thriving Rapperswill! The main floor greets you with 9 ft Ceilings, luxury vinyl plank and tile flooring. Enjoy open-concept living in the spacious family room and dining nook.The kitchen offers ample cabinetry, granite countertops, walk-in pantry, and SS appliances with a gas stove. The second floor you'll find the master bedroom with large walk-in closet and 4 pc bath. Two more bedrooms, another 4 pc bath, and the laundry room complete the upstairs. The unfinished basement awaits your personal touch. The front yard features 2 apple trees, cherry tree, saskatoons, and multiple raspberries. Step onto the backyard composite deck and enjoy the well-established organic garden paradise featuring asparagus, haskaps, grapes, and more. Situated close to parks, fitness centres, shopping, and easy access to the Anthony Henday - it's the ideal family home! (id:46923)
Honestdoor Inc
4128 126 St Nw Nw
Edmonton, Alberta
This Perry built 4 level split with lovely curb appeal is in a prime location 1 block from ravine trails. The kitchen island is open to the DR with hardwood floors, skylight and patio doors to deck and private mature yard. The spacious, bright LR boasts hardwood floors and a feature stone wall fireplace. All the windows are newer as well as newer roof, furnace and hot water tank. With a total of 4 bedrooms, 2 baths, a main floor laundry and family room, this makes a fabulous family home. The west backyard is fully fenced, private with mature landscaping. There is an oversized detached double garage. Developed basement with large window. Make this your home or build a new one like many folks have done in popular Aspen Gardens. (id:46923)
RE/MAX Elite
#421 10147 112 St Nw
Edmonton, Alberta
Welcome to Gates on Twelfth! This stylish single-level condo offers bright and open living with a stunning city view. The spacious living room features a large wall of windows that fills the space with natural light and provides access to a private balcony. The modern kitchen boasts a central island, ample counter space, and plenty of cabinetry—perfect for cooking and entertaining. You'll also find a dedicated dining area, convenient in-suite laundry, a 4-piece bathroom, a comfortable primary bedroom, and an additional bedroom. Located close to downtown, shopping, and transit—urban living at its best! (id:46923)
Exp Realty
2812 1 Ave Sw
Edmonton, Alberta
Discover your dream home in the desirable and growing community of Alces. This stunning brand new single-family detached home features a front double garage, 5 spacious bedrooms, and 3 full bathrooms, making it ideal for large families or multi-generational living.The main floor welcomes you with a grand open-to-above living area, highlighted by an elegant indent ceiling and a beautiful feature wall. The heart of the home is the modern kitchen, perfectly complemented by a fully equipped spice kitchen—ideal for extra prep space and entertaining. Upstairs, you’ll find a generous bonus room with another stylish indent ceiling, perfect for a second lounge or media area. The primary suite features a spa-like en-suite and access to a private upper-level balcony. Step outside to enjoy a large main-level deck, perfect for summer BBQs and relaxing evenings. Located in a quiet, family-friendly neighbourhood with quick access to parks, schools, and major roadways. Also side entrance for future basement development. (id:46923)
Exp Realty
Century 21 All Stars Realty Ltd
#104 11324 97 St Nw
Edmonton, Alberta
Well-Maintained Condo in Desirable Spruce Avenue! This bright and spacious unit features a perfect layout with TWO LARGE bedrooms and TONS of storage, including oversized closets plus a walk-in storage room. Enjoy the modern kitchen with an additional island, newer flooring throughout, and large windows that flood the space with natural light. Relax on your private balcony in a quiet, well-kept building. Located just minutes from Downtown, NAIT, MacEwan University, and major transit routes, this is an ideal spot for students, professionals, or anyone looking for convenience and comfort. A beautiful space you'll be proud to call home! (id:46923)
RE/MAX Excellence
10971 72 Av Nw
Edmonton, Alberta
Park Allen Bungalow! Close to University of Alberta & Whyte Avenue, public TRANSIT & more! WALK to all that is CONVENIENT! The main floor features a MODERN motif w/ some classic CHARM. Real HARDWOOD floors accent the gray walls, cook in the WHITE, SOUTH facing kitchen w/ UPGRADED appliances; it looks onto the SIZEABLE rear yard. Relax at days end in the REFURBISHED 4 piece main bathroom, it has WOOD TRIMMED walls, & ceiling w/ upgraded, TILED tub surround, NEWER vanity & commode. 2 bedrooms, separated by the hallway (great for PRIVACY) complete the main floor. Base-Mint! 3 additional bedrooms are found, perfect for ROOM MATES; the 3 piece bathroom is refurbished w/ similar design ques from the upstairs restroom. UPGRADES include 100 amp service, a sump pump system, UPGRADED windows, shingles, & high efficiency furnace. Loads of PARKING too! Want a RENTAL, room mate opportunity, AIRBNB & access to one of the BEST neighborhoods in the City? This property offers all of it, see it you'll LOVE this place! (id:46923)
RE/MAX River City
16208 87 Av Nw
Edmonton, Alberta
Step into the charm of this well-located 4-level split, where space, style, and comfort come together. With 3 bedrooms upstairs plus a den and another above-grade bedroom on the lower level, this home offers flexibility for families, guests, or a home office. Enjoy the warmth of laminate floors and an updated kitchen with modern cabinets and counters—perfect for everyday living or hosting. The large back entry with laundry and built-in shelving keeps life organized, while the unfinished basement offers great storage and project space. Step outside to a spacious yard witha patio, and plenty of room to relax or play. An oversized single detached garage adds convenience. Just a short stroll to West Edmonton Mall, the Misericordia Hospital, schools, transit, and more. Move in and imagine the possibilities—this home is ready to welcome you. (id:46923)
Royal LePage Arteam Realty
#115 2208 44 Av Nw
Edmonton, Alberta
Welcome to Aspen Meadows! Modern Main Floor Living with Green Space Access Step into this bright and welcoming main floor 873 sq ft, 2 bedroom, 2 bathroom home featuring concrete floors and a private deck that opens directly to green space! Perfect for morning coffee, pets, or simply enjoying nature from your doorstep. The kitchen offers sleek modern cabinetry, black appliances, and beautiful granite countertops, ideal for casual dining or entertaining. The spacious living area flows seamlessly to the Northeast-facing deck perfect to enjoy our summers! The large primary bedroom includes a walk-through closet and a private 3-piece ensuite with an oversized shower. A second bedroom is perfect for guests, a home office, or media room. In-suite laundry with a spacious storage room, 2 titled surface stalls complete this fantastic condo! Located in a well-maintained building within walking distance to shopping, restaurants, transit, and mins from the Whitemud and Henday! (id:46923)
The Foundry Real Estate Company Ltd
17316 94a Av Nw
Edmonton, Alberta
Completely RENOVATED 4-level split home in the heart of Summerlea offers comfort & flexible living space for the whole family. The main floor features a bright living room with a charming bay window, a dedicated dining area & a stylish kitchen complete with quartz countertops and newer appliances. Upstairs, you’ll find two generously sized bedrooms, a full bath & a convenient office space—perfect for working from home or studying. The third level boasts a flex area, an additional spacious bedroom & another full bathroom, offering privacy & versatility for guests or teens. The fully finished basement includes a second living area & ample storage space, making it ideal for relaxation or entertaining. Enjoy outdoor living in the large backyard—perfect for gatherings or quiet evenings. Recent upgrades include newer windows, hot water tank & furnace, providing peace of mind & energy efficiency. Ideally located close to schools, shopping, public transportation & all essential amenities. (id:46923)
Royal LePage Arteam Realty
#213 11033 127 St Nw
Edmonton, Alberta
This charming 1-bedroom, 1-bathroom unit located on the 2nd floor of the highly sought-after Park Street Place offers a well-appointed living space with an inviting layout. Boasting a desirable west-facing exposure, the unit is flooded with natural light throughout the day, providing beautiful sunsets and a warm, bright ambiance. The open-concept design enhances the sense of space, while the cozy bedroom provides a peaceful retreat. The location within the building ensures a private and quiet living experience, yet with easy access to local amenities. Whether you enjoy relaxing on the balcony with a view of the surrounding area or taking a stroll to nearby parks and shops, this unit presents the perfect balance of comfort and convenience. (id:46923)
Coldwell Banker Mountain Central
#1101 11027 87 Av Nw
Edmonton, Alberta
FANTASTIC VIEWS from this 1211 sq.ft. 2 bedroom 2 bathroom condo in CLARIDGE HOUSE conveniently located steps to the U of A, close to transportation, restaurants, coffee shops, & quick access to Whyte Avenue & Downtown. This RENOVATED condo has a modern kitchen with white cabinetry, quartz countertops & stainless steel appliances. Spacious living & dining room with walnut hardwood floors & a built-in cabinet in the living room. Step onto the private, west facing balcony with great views of the U of A Campus & City Views. The 4 piece bathroom has a new vanity with granite counters & is next to the 2nd bedroom. The spacious primary suite has a 3 piece ensuite that has been completely remodeled with a large walk-in shower. Included is the fridge, glass top stove, built-in microwave, dishwasher, INSUITE WASHER & DRYER, window coverings, A/C, 2 TITLED U/G PARKING. The condo fees include all the utilities & the building maintenance, management & caretaker. Party room & visitor parking. Shows very well! (id:46923)
RE/MAX Real Estate
#326 6703 172 St Nw
Edmonton, Alberta
Welcome to Wolf Willow Manor—an inviting 55+ community. This immaculate 2-bed, 2-bath unit offers 980 sq.ft of bright, open living space with a desirable split-bedroom layout for added privacy. Enjoy the spacious, sun-filled south balcony, perfect for morning coffee. The functional kitchen offers plenty of cupboard space and flows seamlessly into the generous dining area and living room, where large windows fill the space with natural light. The unit is complete with A/C, neutral-toned carpet, laminate flooring, and a cozy gas fireplace. Additional features include in-suite laundry, a large storage room, and a well-maintained interior throughout. The building offers impressive amenities including a library, active social and activity rooms with kitchen, pool table and shuffleboard, a workshop, car wash bay, and heated underground parking. Conveniently located near the farmers market, YMCA, library, golf, transit, and Callingwood Mall—everything you need is just minutes away! (id:46923)
RE/MAX Excellence
#1006 9720 106 St Nw
Edmonton, Alberta
Symphony Tower, where urban luxury living meets breathtaking unobstructed river valley & Legislature views. This 10th flr 1155sf 2-bed, 2-bath condo comes with TWO TITLED PARKING STALLS. Every detail carefully curated to ensure your utmost comfort & style. Floor-to-ceiling windows flood each room with natural light, framing panoramic south views. Indulge in the spacious open layout, perfect for entertaining or unwinding in the tranquility of your home. High-end finishes & premium appliances adorn the gourmet kitchen. Relax & rejuvenate in the ambiance of the primary bedroom with 5-piece ensuite & ample closet space. Step out onto your 2 private balconies to savor morning coffee with Edmonton’s river valley as your backdrop. The second bedroom with a built-in murphy bed/office setup. Lounge in the common area patio space, stay active in the fitness center, & host in the social room. Located near shopping, dining & entertainment options, this is the perfect blend of downtown living with great views. (id:46923)
RE/MAX River City
7924 2 Ave Sw
Edmonton, Alberta
Welcome to this charming Half Duplex in the sought-after community of Ellerslie, perfectly located backing onto serene green space—offering peace, privacy, and a beautiful view right from your backyard.This well-maintained and upgraded home features 3 spacious bedrooms upstairs, with a full 4-piece bathroom, and a convenient half bath on the main floor. The open-concept main level offers a bright and functional layout with a cozy living area, a dining space with backyard views, and a well-equipped kitchen with all Samsung Appliances that flows perfectly for family living and entertaining.This house is equipped with centralized vacuum. Some upgrades were done such as New stove, dishwasher and humidifier installed in 2025, Sump Pump changed in 2021, Washer Dryer in 2020, Hot water tank in 2018. Downstairs, you’ll find a fully finished basement complete with a fourth bedroom and another full bathroom—ideal for guests, extended family, or a home office setup. (id:46923)
RE/MAX Real Estate
316 Burton Rd Nw
Edmonton, Alberta
Former Landmark showhome in Brookview! Large pie lot & fantastic cul-de-sac location - steps from dry pond & backs onto treed walking path. LOCATION, LOT, LAYOUT - this fabulous home has it all! Architectural design features archways, curved stairwell, art niche, cathedral ceiling, French doors, pillars and more! Main flr has a soaring 18' high ceiling in foyer/living rm, formal dining, kitchen, family rm, den and laundry w/ a shower. An elegant spiral staircase leads to the upper level w/ a loft & spacious primary suite w/ dbl french door & a gorgeous spa-like 5 pc ensuite & HUGE W/I closet. Two more good sized bedrooms. Partially finished basement w/ a game room. Recent upgrades include: triple pane vinyl windows (2020), hardwood on main floor, kitchen countertops & appliances and bathrooms, brand new garage door and more! Walking distance to top rank school and walking trail and ravine. A gorgeous family home for yours to enjoy! (id:46923)
Mozaic Realty Group
18176 96 Av Nw
Edmonton, Alberta
Welcome to this wonderful corner unit townhome,tucked away in a quiet complex.The main floor boasts a spacious living room with a cozy wood burning fireplace.The kitchen has updated cabinets,laminate floors(extending through)+a garden door to the private,fully fenced yard.Completing the main floor is a front flex room(perfect for a dining space,playroom or office)+a 2pc bath.The second level boasts a large primary bedroom with access to the balcony(the perfect place to enjoy your morning coffee!)+walk thru closet with cheater door to the 4pc bath(with updated plumbing).The upstairs is complete with two more good-sized bedrooms.The unfinished basement offers a laundry space+lots of storage;and is awaiting your own personal touch.The covered carport is conveniently located out the front door.Steps to parks,schools,shopping+a quick drive to WEM+major freeways.Your search is over, welcome home! (id:46923)
Maxwell Progressive
10535 67 Av Nw
Edmonton, Alberta
Welcome to this stunning duplex located on a quiet, tree-lined street in Allendale. This beautifully upgraded home offers 3 bedrooms plus a den, 2.5 baths, and high-end finishes throughout. Enjoy 9’ ceilings, rich hardwood floors, and a spacious open-concept layout featuring a large great room with a cozy gas fireplace. The kitchen is designed for entertaining, complete with a massive walk-in pantry, quartz countertops with a flush eating bar, soft-close cabinetry, and S/S appliances. Upstairs, the generous primary includes a luxurious ensuite with dual sinks, soaker tub, and separate shower. Two additional well-sized bedrooms and convenient laundry complete the second floor. The open basement features a separate side entrance, ideal for a future suite, and there's a double detached garage. Outside, you’ll find a beautifully landscaped yard and private deck—perfect for relaxing or hosting. This property is truly move-in ready and just minutes from the U of A, Whyte Avenue, shopping, and transit. (id:46923)
RE/MAX Excellence








