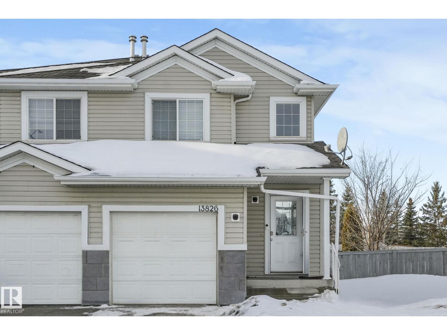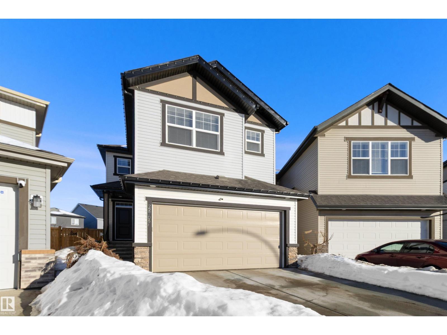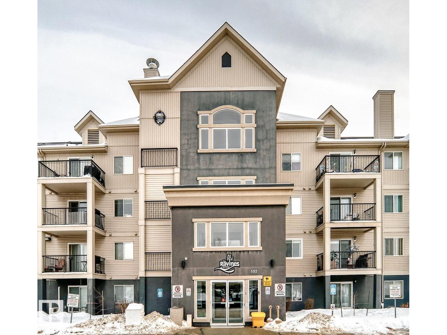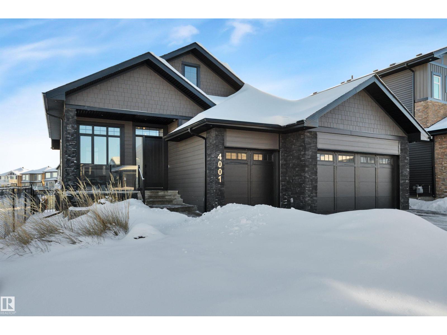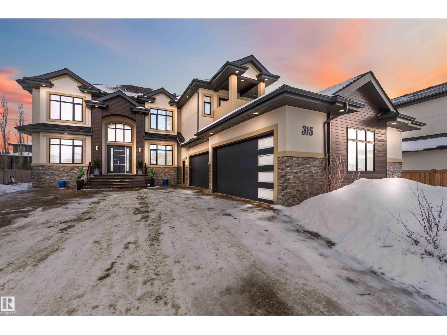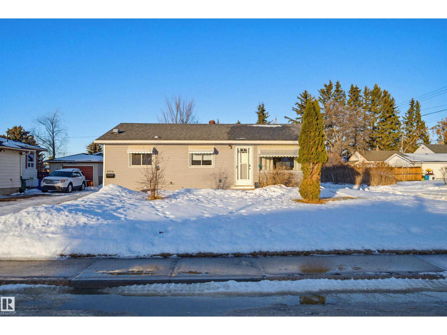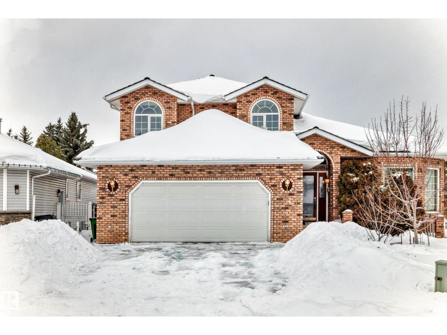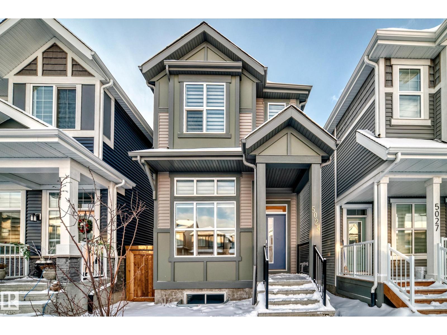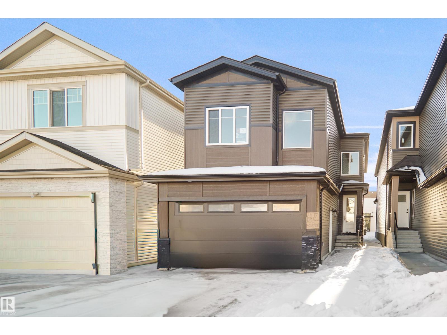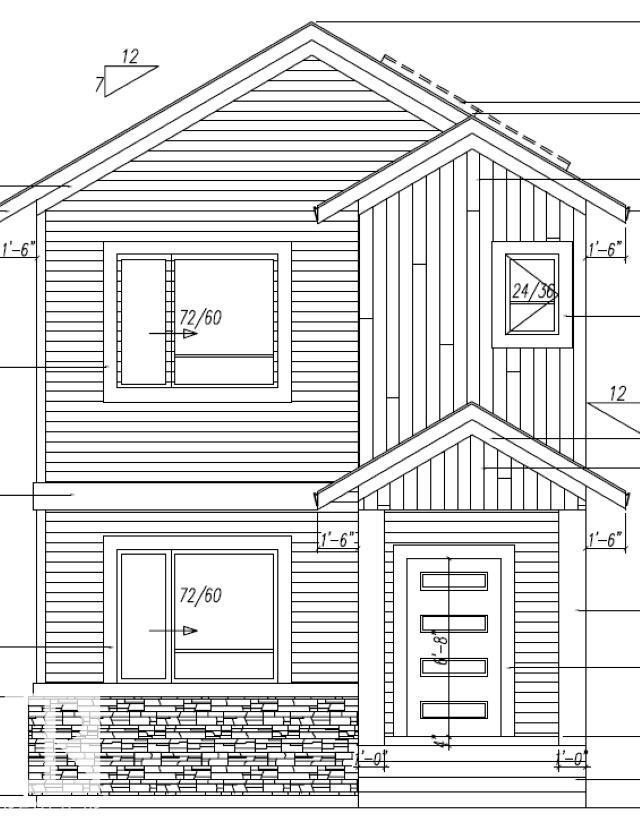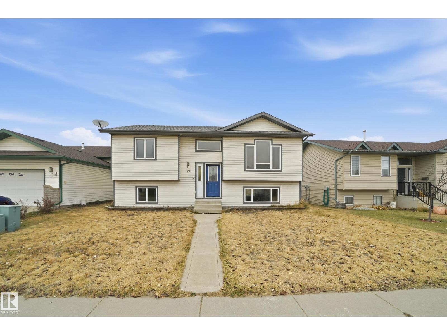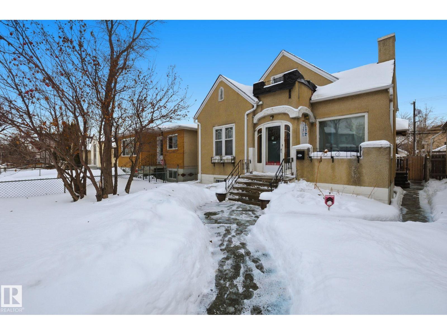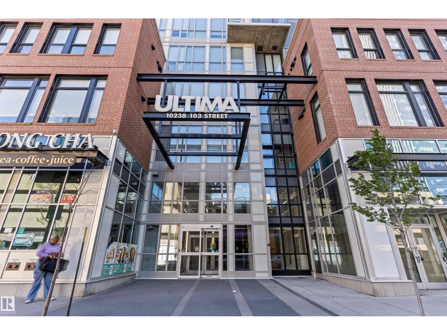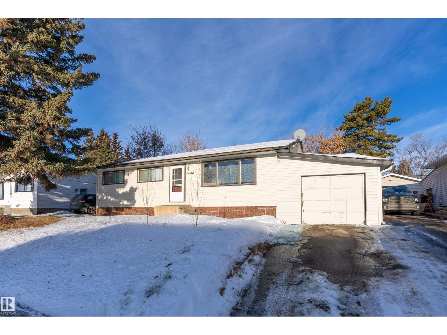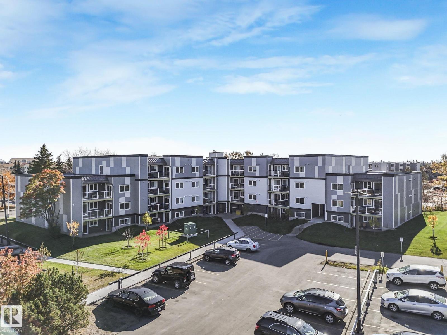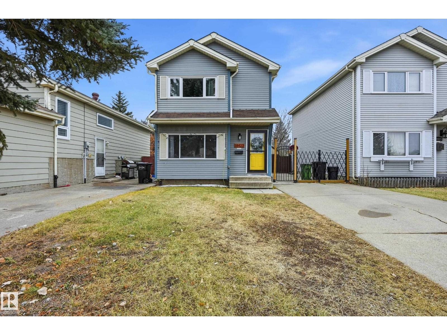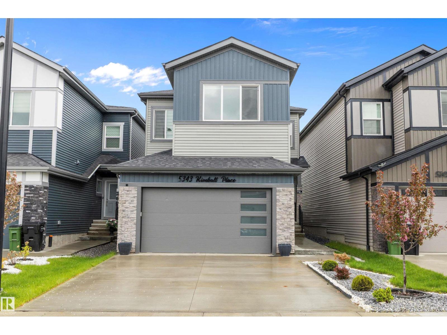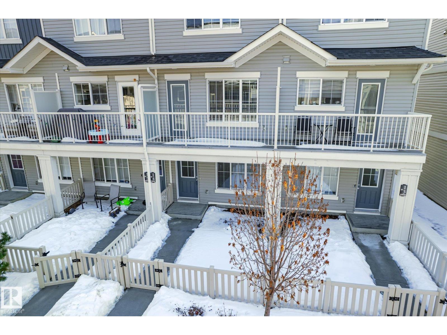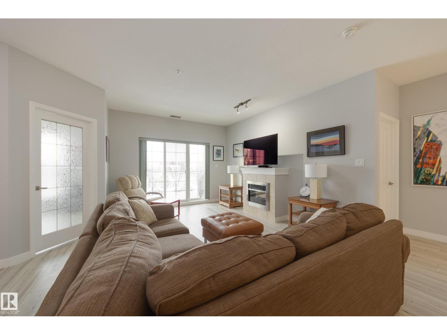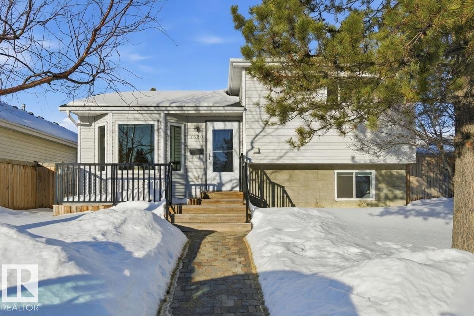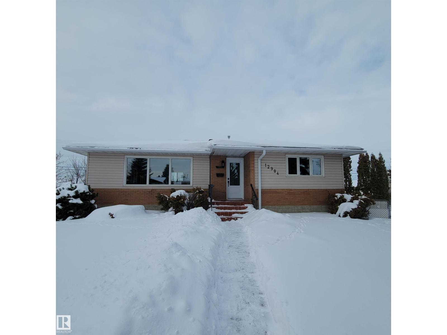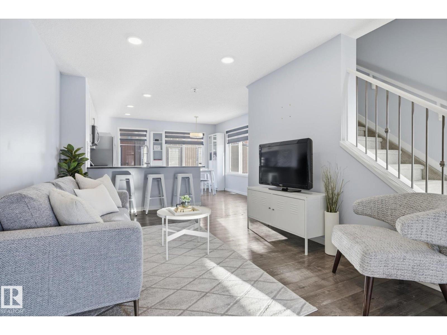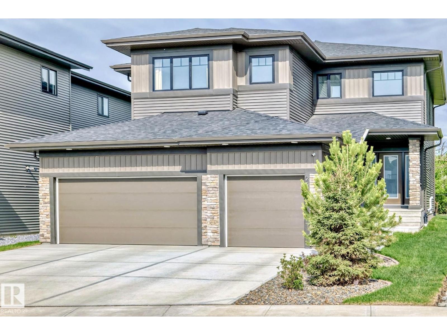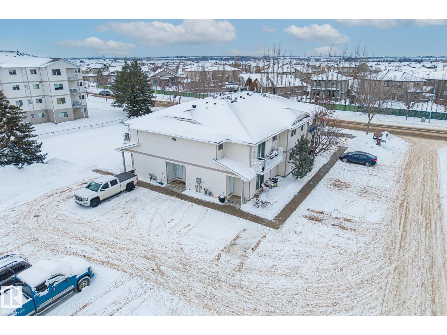Property Results - On the Ball Real Estate
13826 38 St Nw
Edmonton, Alberta
Family-friendly 2-storey duplex (NOT a condo — NO condo fees!) tucked away in a quiet cul-de-sac with one of the largest and most private west-facing backyards in the complex — a rare find offering exceptional privacy. The OPEN CONCEPT main floor features durable laminate flooring throughout. Patio doors off the spacious living room lead to your private deck, perfect for relaxing or entertaining. The well-designed kitchen offers a raised eating ledge, ample cabinetry, and plenty of counter space, all overlooking the main living area. Upstairs, you’ll find three generously sized bedrooms and a full 4-piece bathroom. The basement includes a newly finished family room (just flooring left to complete) plus roughed-in plumbing for future development. Additional highlights include all appliances included and a garden shed for extra storage. Ideally located within walking distance to the LRT and shopping, this home delivers comfort, privacy, and convenience in a fantastic setting. Welcome Home! (id:46923)
RE/MAX Elite
22706 95a Av Nw
Edmonton, Alberta
AMAZING VALUE AND LOCATION!!! BEAUTIFUL HOME SITUATED ON A MASSIVE PIE LOT IN DESIRABLE SECORD!! Fabulous open floor plan featuring a gorgeous kitchen with quartz counter tops, large island, stainless steel appliances, pantry plus a generous dining area. Spacious living room with cozy electric fireplace. Main floor powder room. Upstairs is a lovely Bonus Room, 3 bedrooms and 4 piece bathroom. Awesome laundry room with Quartz countertops and a sink. The Primary Bedroom features vaulted ceilings and a beautiful 5 piece ensuite with soaker tub and shower. INCREDIBLE BACKYARD with a lovely patio! Double attached garage and great curb appeal! Great location close to wonderful amenities, schools, walking trails and shopping. Just minutes to the Yellowhead freeway and easy access onto the Anthony Henday. A great opportunity to own this home today! Visit REALTOR® website for more information. (id:46923)
RE/MAX Elite
#230 592 Hooke Rd Nw
Edmonton, Alberta
STUNNING & beautifully RENOVATED 1 bedroom, 1 bathroom condo in The Ravines at Hermitage with TWO TITLED parking stalls—one heated underground with storage and one covered, energized surface stall near the front entrance. Extensive renovations include new sinks, upgraded laminate countertops with eating bar, ceramic tile backsplash, modern hardware, soft-close drawers, resurfaced cabinetry, and custom pots & pans drawers. Gorgeous engineered hardwood flooring flows through the living area, kitchen, and bedroom, with durable vinyl plank in the bathroom and laundry room. All closets feature custom built-ins and new doors. Windows and patio doors are tinted to protect the hardwood. Enjoy the private deck with tile flooring and a natural gas BBQ line. Condo fees include heat and water. Small pets allowed with board approval. Fantastic location close to ravine trails, shopping, Yellowhead Trail, and Anthony Henday. (id:46923)
RE/MAX River City
4001 47 Av
Beaumont, Alberta
Exceptional custom walkout bungalow crafted by Ashton Custom Homes, ideally located in Beaumont’s prestigious Forest Heights community with a sun-filled SE-facing backyard backing onto a tranquil pond. This luxury residence offers an elegant open-concept design with soaring ceilings, expansive windows, an interior sound system, and refined finishes throughout. The chef-inspired kitchen is a true showpiece, featuring top-of-the-line Miele appliances, custom cabinetry, premium stone countertops, and a generous island—perfect for entertaining. The primary bedroom retreat includes a luxurious spa-style ensuite, walk-in closet, and serene views. The fully finished walkout basement offers two additional bedrooms, a large recreation area, in-floor heating, and direct access to the patio. Enjoy elevated outdoor living on the expansive deck overlooking the pond. Additional highlights include a heated triple attached garage, AC, furnace serviced in 2024 and a whole home filtration system. (id:46923)
RE/MAX Real Estate
#315 52327 Rge Road 233
Rural Strathcona County, Alberta
Set on an impressive lot with an expansive 80x35 ft driveway, this custom-built luxury home offers over 6,700 sq ft of total living space. Designed to impress, it features 7 bedrooms, central A/C, a spice kitchen, and a rare quad garage. The grand foyer opens to an elegant formal living area and flows into the family room showcasing soaring 20-foot ceilings, a striking fireplace set within a custom feature wall, and ceramic tile flooring. The chef-inspired kitchen includes a large island, double-wide refrigerator, and a fully equipped spice kitchen. The main floor is complete with a private office and a bedroom with ensuite—ideal for guests or multi-generational living. Upstairs offers four spacious bedrooms, each with its own ensuite, including three with balconies and a luxurious primary retreat. The fully finished basement adds two more bedrooms (one with ensuite), a home theatre, wet bar with entertainment space, and a private home gym. A home built for luxury living and entertaining. (id:46923)
Exp Realty
4704 54 Av
Wetaskiwin, Alberta
MASSIVE YARD! RV PARKING! A/C! GREAT LOCATION! This 941 sq ft 3 bed + den, 1.5 bath home is cute as a button and only blocks away from 3 different schools. New A/C, garage door, landscaping, with newer paint, trim, vinyl siding, shingles, bathroom updates and more! Classic open concept main floor unites the living & dining room w/ ample natural light. U shaped kitchen w/ oak cabinetry & pantry, black handles, & tile flooring. 2 large bedrooms on the main floor / 4 pce bath & linen storage. The basement is fully finished, with tons of space for your growing family. Large rec room is the ideal play space for the kids, or perfect for watching the big game together with friends! 3rd bedroom, den / storage room, 2 pce bath, & mechanical room. Outside brings a single garage for the car, RV parking on the driveway or backyard through alley access, and a terrific yard for your garden, outdoor rink, or summer bonfires. A terrific home, don't miss it! (id:46923)
RE/MAX Elite
1720 Bearspaw Dr E Nw
Edmonton, Alberta
Situated in a desirable cul-de-sac location, this impressive 7-bedroom home offers space, comfort, and timeless quality. The brick and cedar shake exterior sets the tone, while rich wood accents welcome you upon entry. A front sitting room and formal dining room provide elegant entertaining spaces. The kitchen features a central island, gas cooktop, black appliances, and a double wall oven, opening to a warm living area with a gas fireplace and tile surround. The main level also includes a bright office, 4-piece bath, laundry with sink, and skylight. Upstairs offers four generous bedrooms, an office nook, and a luxurious primary retreat with gas fireplace, French doors, his-and-hers closets, and a 5-piece ensuite with jetted soaker tub. The fully finished basement includes three additional bedrooms and a 3-piece bath. Enjoy central A/C, central vac, two newer furnaces, a double attached garage, and a brand-new $40,000 composite deck overlooking fruit trees and a woodshed. (id:46923)
Royal LePage Prestige Realty
5025 Kinney Link Li Sw
Edmonton, Alberta
Welcome to this beautifully upgraded home that perfectly blends modern efficiency with timeless style. Built in 2023, it features durable vinyl siding and hardie board, and an alternative foundation for added peace of mind. Energy efficiency is front & center w/solar panels, triple-pane windows, a tankless hot water system & a whole-home air purification system. Inside, engineered hardwood floors lead you through a thoughtfully designed layout featuring a bright kitchen with stainless steel appliances, upgraded blinds, a walk-in pantry, and a convenient two-piece powder room. Upstairs offers 3 spacious bedrooms, a full 4pc bath & a serene primary retreat complete with a walk-in closet and private 4pc ensuite. A side entrance adds flexibility & future potential. Outside, enjoy the convenience of a double detached garage. Ideally located close to schools, parks & everyday amenities, this home delivers comfort, efficiency & lifestyle in one exceptional package! (id:46923)
Royal LePage Prestige Realty
6807 169 Av Nw
Edmonton, Alberta
Welcome to this stunning brand-new home located in the heart of Schonsee! Step into a wide open concept main floor highlighted by a breathtaking open-to-below family room with soaring 18 ft ceilings that flood the space with natural light. The main level also features a versatile 4th bedroom or den complete with a full bathroom which is perfect for guests or multigenerational living. Upstairs you’ll find 3 generously sized bedrooms, a spacious bonus room, and a convenient second floor laundry room designed for everyday comfort and functionality. This thoughtfully designed home offers the perfect blend of modern style, space, and practicality in one of north Edmonton’s most desirable communities. This home also comes with a side separate entrance perfect for future development. (id:46923)
Royal LePage Arteam Realty
18715 130 St Nw
Edmonton, Alberta
Double detached Garage included + DECK included + Side Entrance to basement + 4 rooms + 3 bathrooms*** Welcome to this beautifully designed home in the community of Goodridge Corners. Offering 4 bedrooms and 3 full bathrooms, this home features a functional layout ideal for families, guests, or multigenerational living. The main floor showcases a Full bathroom and bedroom, a spacious great room with an electric fireplace, a dedicated dining area, and a well-appointed kitchen with a walk-in pantry. Perfect for everyday living and entertaining. Upstairs, you’ll find a versatile loft, 2 full bathrooms, a convenient laundry room, and 3 bedrooms, including a generous primary suite complete with a walk-in closet and private ensuite. Additional highlights include a rear deck, side entrance, and a double detached garage, providing both comfort and functionality. This home offers exceptional value in a growing community! (id:46923)
RE/MAX Excellence
120 Premiere Cr
Blackfalds, Alberta
Welcome to 120 Premiere Crescent, an impeccably renovated home in desirable Panorama Estates. The fully finished basement with a separate entrance is designed for comfort and versatility and includes a full kitchen, utility room, cozy living room, 4-piece bathroom, 2 comfortable bedrooms, clever under-stairs storage, and separate laundry. Upstairs, the bright main floor welcomes you with an open-concept kitchen and dining area, featuring sleek stainless steel appliances, a convenient corner pantry, and ample counter space ideal for meal prep and entertaining. The home offers a spacious primary bedroom with a generous walk-in closet, a second bedroom, and a well-appointed 4-piece bathroom. Outside, a double detached garage provides space for vehicles, storage, or hobbies. Nestled in a prime location with easy access to shopping, diverse restaurants, and scenic trails, this move-in-ready home blends modern style and thoughtful design throughout. Move in and enjoy! (id:46923)
Sable Realty
11515 101 St Nw
Edmonton, Alberta
Discover a prime opportunity in the heart of Spruce Avenue with this charming 3-bedroom, 1.5-story home. Perfectly situated just minutes from NAIT, Kingsway Mall, and Royal Alexandra Hospital, the location alone makes the property stand out. Sitting on a generous 4,865 sq. ft. RF3-zoned lot, the options are endless-renovate, redevelop or design a brand-new infill to suit your vision. Recent upgrades include a top -of-the-line Trane Furnace (value $8000) providing modern comfort and efficiency. While the basement provides excellent potential for a two-bedroom suite with bathroom and unfinished kitchen. Whether you're an investor seeking a redevelopment project or a homeowner looking to join a vibrant community, this property is bursting with potential. Don't miss your chance to invest in Spruce Avenue's future! This property is full of possibilities! (id:46923)
Mcleod Realty & Management Ltd
#1107 10238 103 St Nw
Edmonton, Alberta
Pristine corner unit with a stunning bright view apartment, boasting large, sunlit windows. This 2 bedroom, 2.5 bathroom gem features southwest exposure, abundant natural light, and floor-to-ceiling windows. The modern finishes and spacious layout just shy of 1000 sq. ft. offer comfort and style. Enjoy a large balcony, underground heated parking with a storage cage, all in an unbeatable downtown location. The two primary bedrooms each have ensuite bathrooms, plus there's an extra half bath, perfect for entertaining—an uncommon feature at this price! The expansive kitchen includes mocha brown cabinets, stainless steel appliances, granite countertops, and a large island with seating. In-suite laundry, luxurious wood flooring in main areas, upgraded tile in the 2.5 baths, and plush carpeting in the bedrooms enhance the living experience. Ultima Tower provides excellent amenities like a gym, showers, hot tub, BBQs, a party lounge, three elevators, and 24/7 security/concierge. (id:46923)
Exp Realty
5132 49 Av
Onoway, Alberta
Welcome to this charming 1,000 sq ft bungalow with attached garage, nestled in the family-friendly community of Onoway. An excellent opportunity for first-time home buyers, investors, or growing family. Step inside to a freshly painted main level featuring an open & inviting floor plan. The kitchen offers oak cabinetry, stainless steel appliances, flowing seamlessly into a nicely sized dining area that opens to the spacious living room. A large south-facing picture window fills the space with natural light. The main floor is complete with a generous primary bedroom, a second bedroom, and a 4-pc bathroom. The partially finished basement includes an additional completed bedroom, ample storage, & flexible space ready for your personal touch—perfect for a future recreation room. Outside, enjoy the large backyardand patio with two sheds, ideal for families, pets, or gardening. The oversized single garage provides plenty of room for parking & storage.A fantastic home with great potential! (id:46923)
Maxwell Progressive
#109 9504 182 St Nw
Edmonton, Alberta
Step into this brand-new, never-lived-in condo that perfectly blends modern comfort with unbeatable convenience! This bright and cozy 2-bedroom, 1.5-bath home features a stylish sunken living room that adds character and space. The primary bedroom includes a private half-bath ensuite for added comfort. Enjoy the luxury of all-new appliances and a fitness room right within the complex. Rebuilt in 2024, everything here feels fresh, modern, and move-in ready. Located in a prime area close to the Henday, West Edmonton Mall, public transit, and the soon-to-open LRT, you’ll have easy access to everything you need. Optional extra parking is available for added flexibility. Whether you’re a first-time homebuyer or an investor looking for a low-maintenance opportunity, this home offers incredible value, style, and location! (id:46923)
Maxwell Challenge Realty
18423 95a Av Nw
Edmonton, Alberta
Step into this beautifully maintained residence offering exceptional comfort and a prime location. Enjoy a sun filled south facing backyard with a new deck, perfect for summer living, while new windows, a high efficiency furnace, and a humidifier keep the home warm and efficient year-round. The main floor features elegant laminate flooring, a spacious living area, and a renovated kitchen with stainless steel appliances and a bright dining nook. A stylish 2-piece powder room is located off the rear entry. Upstairs, the expansive primary suite offers dual his and her closets, accompanied by two additional bedrooms and a 4 piece bath. The fully finished basement includes a refined rumpus room, storage, and an upgraded utility area with new laundry and two workspaces. New fencing and an oversized driveway with RV parking. Within walking distance to transit, shopping, parks, and schools, and just minutes from the Anthony Henday, WEM, Yellowhead, and Whitemud, this home delivers unmatched convenience. (id:46923)
RE/MAX Excellence
5343 Kimball Pl Sw
Edmonton, Alberta
Welcome to this stunning 2,387 sq. ft. home in the vibrant community of Keswick! Perfectly located near top amenities including Movati Gym, Tesoro Italian Market, Currents of Windermere, Cineplex, and with quick access to Anthony Henday. This home impresses with its grand open-to-above 18 ft ceiling in the living area, upgraded kitchen plus a fully equipped SPICE KITCHEN, and elegant 24x24 ceramic tiles on the main floor. The main floor offers a BEDROOM & FULL BATH —ideal for guests or multigenerational living. Upstairs features 3 spacious bedrooms, 2 full baths, luxury vinyl flooring (no carpet!), and a convenient laundry room with sink. High-end glass railings and upgraded light fixtures add a modern touch throughout. SEPARATE SIDE ENTRANCE to the basement offers excellent potential for future development. A perfect blend of style and functionality—don’t miss this opportunity! (id:46923)
Maxwell Polaris
#14 1110 Daniels Link Li Sw
Edmonton, Alberta
Located in desirable Desrochers, this pet friendly condominium presents an attractive property at a great price. The living room provides a central gathering space, enhanced by the inviting ambiance of an electric fireplace. Imagine cozy evenings spent in this comfortable area. The kitchen offers an inspiring space for culinary exploration, featuring a backsplash that adds a touch of style, along with a kitchen bar and peninsula for casual dining and entertaining. Stone countertops provide a durable and elegant surface for all your cooking endeavors. Popular bedroom layout for roommates. Both bedrooms upstairs provide a private retreat, complete with the convenience of their own ensuite bathrooms. The property provides the additional benefits of a main floor den / office area overlooking the fenced yard. There is also an upstairs balcony off the living room to lounge on. Some pictures have been virtually staged (id:46923)
Royal LePage Summit Realty
#215 1003 Gault Bv Nw
Edmonton, Alberta
Welcome home to your modern & air conditioned luxury 3 bedroom condo (with 2 ensuites) overlooking Griesbach lake. Perfect for those thinking of downsizing in a great walkable location. This quiet & elegant condo features updated kitchen, newer appliances, new blinds, luxury vinyl plank flooring, in suite laundry room, 2 bedrooms with their own ensuites (WI shower & bathtub/shower), 3rd bedroom is perfect as a guest room or office/craft space. The kitchen includes quartz counters, stainless steel appliances, large island, soft close cupboards & water line brought to fridge. Your large balcony with natural gas faces south with view overlooking the lake & walking paths. In the underground parkade find your tandem 2 car stall & a separate enclosed storage room. This secure building has a ramp access to main door, social room, fitness centre, courtyard & roof top patio to enjoy. Gas & water included! Convenient to the new shopping & dining district, 137 Ave, 97 Street with quick access to downtown. (id:46923)
Schmidt Realty Group Inc
7620 189 St Nw
Edmonton, Alberta
Welcome to this bright and inviting 4-bed, 3-bath home, lovingly maintained with recent updates including a high-efficiency furnace, shingles, fresh appliances, vinyl windows, stylish front door and rear sliding patio doors. Enjoy central A/C, top-down window coverings, and blackout shades in the bedrooms. The kitchen shines with a well-organized pantry (roll-out shelves), built-in prep counter with mini fridge, and glass upper display cabinets. Step outside to your backyard retreat featuring a tiered deck, gazebo with bistro lighting, gas line ready for your BBQ and fire table, multiple sheds, water barrel, raised garden beds, fire pit, and mature trees. Bonus: A 20x20 garage permit was previously approved by the City of Edmonton—ideal for future expansion! Nestled in a peaceful community with unbeatable location—minutes from Lymburn Elementary, quick access to Anthony Henday and Whitemud, 5 min to YMCA, and under 10 min to West Edmonton Mall. Everything you need is right at your fingertips! 10/10! (id:46923)
Maxwell Polaris
12904 95a St Nw
Edmonton, Alberta
Killarney Bungalow Re Mastered Top to Bottom Throughout Welcoming Entrance. 2 + 2 Bedrooms 2 Full 4 Piece Bathrooms. All New Gourmet Kitchen w/ High Gloss 2 Tone White / Grey Cabinetry / Working Island ,Quartz Countertops, Custom Backsplash, Millwork. Full Stainless Appliance Package, Fixtures , Lighting. Large Open Plan Living Room w / Linear Fireplace, Pot Lighting Throughout .2 Generous Bedrooms. Attention to Detail 4 Pce Bath with All new Millwork, Fixture to Ceiling Tile. Basement Features 2 More Supersized Bedrooms, Family Room, Full Egress Windows 2nd 4 Piece Bathroom. Large Family Room w/ 2nd Fireplace. Complete Vinyl Plank Flooring, Ceramic Tile New Plumbing, Electrical Wiring & Panel. All New Interior- Exterior Doors, Baseboards, Casings. New Basement Widows , Upgraded Main Floor. Single Detached Garage, Privacy Chain Link Fence on 2 Sides. Absolute Move In Ready. 4 Minutes to Yellowhead, 9 to Anthony Henday, 10 to Downtown. Quiet Loc. Immediate 12904 - 95 A Street (id:46923)
Royal LePage Noralta Real Estate
#111 3305 Orchards Li Sw
Edmonton, Alberta
Welcome home! This pet-friendly END UNIT townhome on a corner lot is ideal for first-time buyers or those entering the rental market. Both spacious bedrooms feature their own ensuite bathrooms. The bright, modern, and stunning kitchen boasts matching stainless steel appliances, granite countertops, porcelain white cabinets, and fresh paint throughout the main floor. Rich vinyl plank flooring and large vinyl windows create a warm, inviting space with no shortage of natural light! The tandem garage accommodates two cars plus storage and you'll have plenty of visitor parking right outside your door! The location? Couldn't be any more perfect! You've got walking trails any direction you choose, ample shopping nearby, schools, public transit, and more! Whether you're a couple, a fur-parent, or a small family... this is the home for you! (id:46923)
Real Broker
2648 208 St Nw Nw
Edmonton, Alberta
Welcome to your dream home in The Uplands at Riverview! This stunning 2,986 sqft executive 2-storey, triple garage home features 4 bedrooms, 3.5 bathrooms, an office/den, with an open-concept main floor, offering an unparalleled living experience with a prime location backing onto serene ravines and facing a tranquil pond. Be captivated by the soaring open-to-below ceilings in the great room, complemented by a 60 electric fireplace, creating a warm and inviting atmosphere. The main floor primary suite is a true retreat, complete with a luxurious 5-piece ensuite and a spacious walk-in closet. The heart of the home is the kitchen, boasting a substantial island with an eating bar, ideal for entertaining. Upstairs, you'll find a cozy bonus room perfect for relaxing, a convenient second-floor laundry, and a Jack-and-Jill bathroom shared between bedrooms. Don't miss the elegant catwalk overlooking the foyer and great room, adding a touch of sophistication to this exceptional home in a truly remarkable setting. (id:46923)
Initia Real Estate
#103a 110 Westpark
Fort Saskatchewan, Alberta
Welcome to this well-located 2 bedroom, 1 bathroom condominium in Ft. Saskatchewan, offering comfort, convenience, and excellent value. Situated in a highly desirable area, this home is close to all types of shopping, parks, and recreation, including the popular Dow Centre, making it ideal for an active lifestyle. The unit features an upgraded 5-piece bathroom, two spacious bedrooms, and a functional layout filled with natural light. Enjoy the added privacy of backing onto a green space, perfect for relaxing and unwinding. Additional highlights include two parking stalls and quick, easy access to Highway 21, making commuting a breeze. Whether you’re a first-time buyer, downsizing, or investing, this condominium checks all the boxes for location and convenience. Don’t miss this fantastic opportunity! (id:46923)
Royal LePage Arteam Realty

