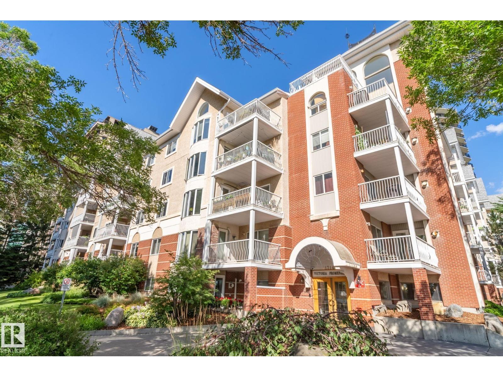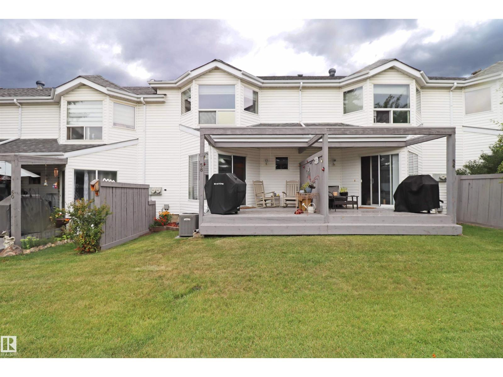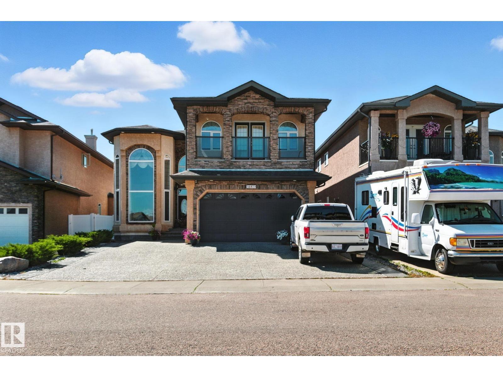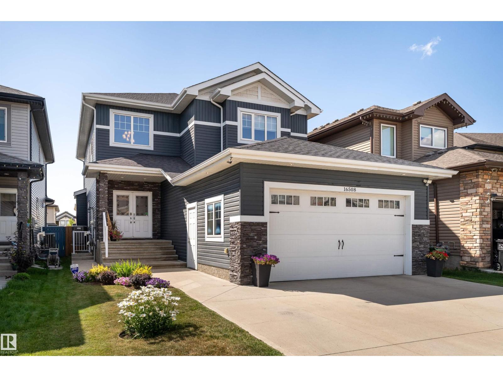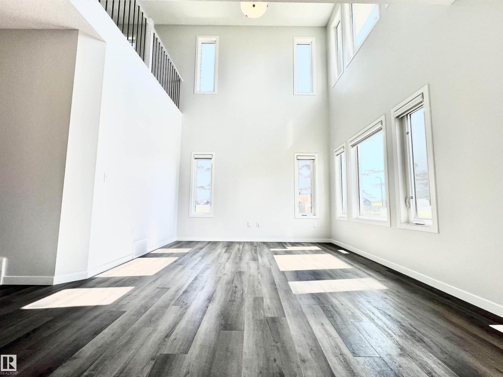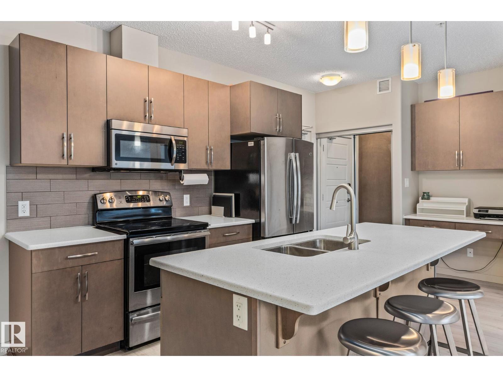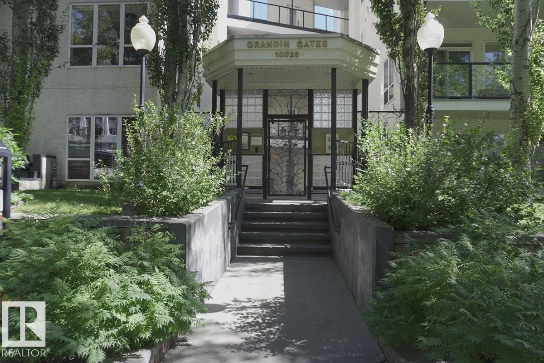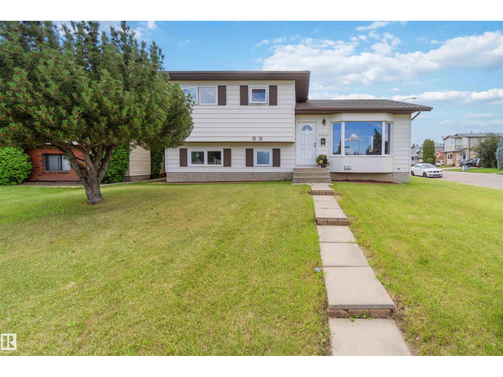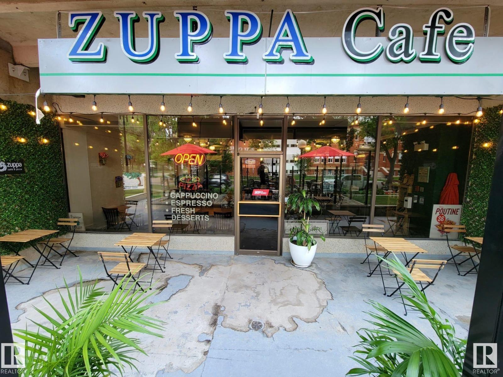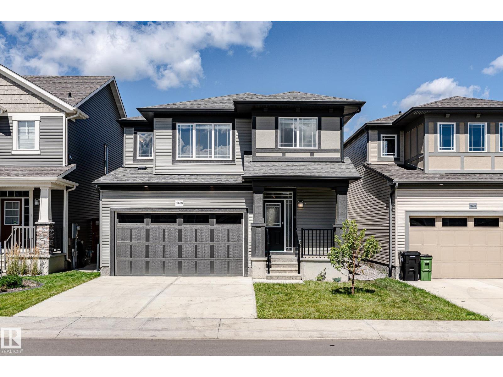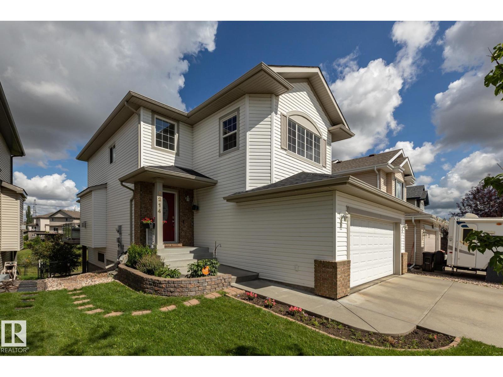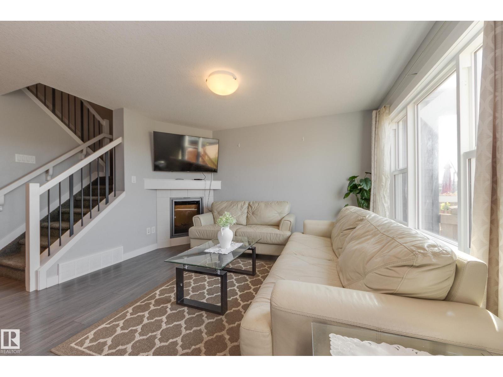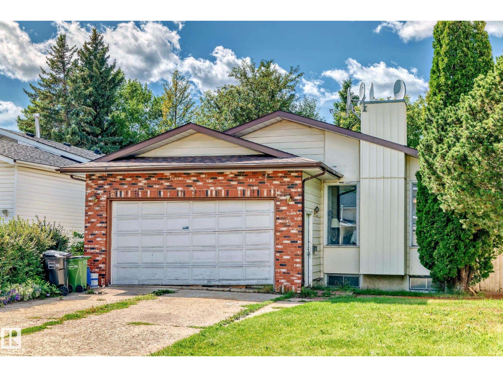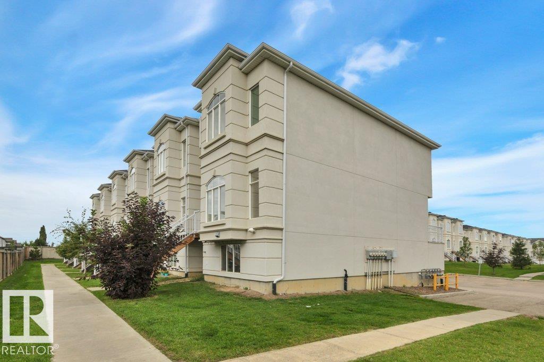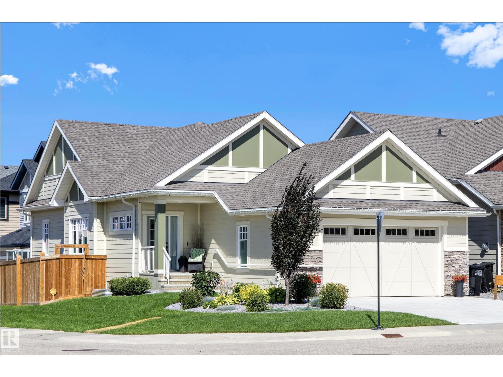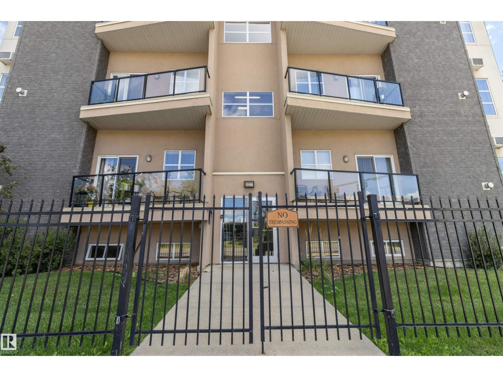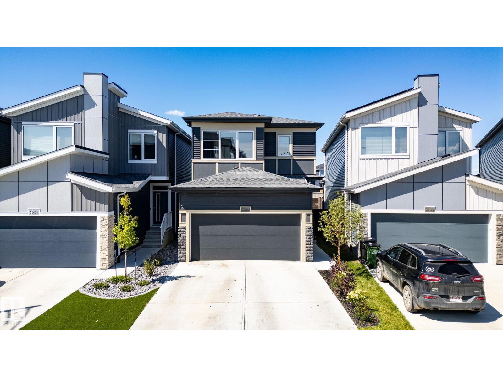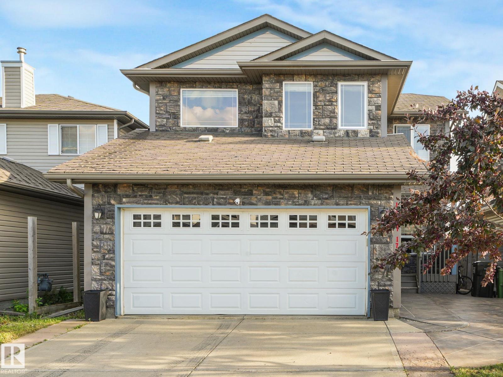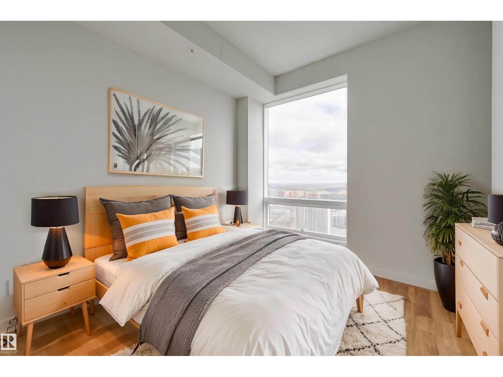Property Results - On the Ball Real Estate
#405 11716 100 Av Nw
Edmonton, Alberta
Executive 2-bedroom, 2-bath condo in prestigious Victoria Promenade, steps to the River Valley, golf, and scenic trails. Walk to Jasper Ave, 124 Street, shopping, Brewery District, Ice District, and close to transit and universities. Overlooking Victoria Park, this updated home features fresh paint, new flooring in kitchen, laundry, and baths, new vanity, and modern fixtures. Spacious entry opens to a kitchen with white cabinets, pantry, and eating bar, flowing into living/dining and a covered balcony with BBQ gas hookup. Primary suite offers walk-in closet and 4-piece ensuite. Second bedroom includes Murphy bed, custom cabinetry, and built-in desk—ideal for guests, office, or hobbies—next to a 3-piece bath. In-suite laundry with storage, titled underground stall (#99), and storage locker included. Pet-friendly, well-run building with social room and visitor parking. (id:46923)
Coldwell Banker Mountain Central
#2 1480 Watt Dr Sw
Edmonton, Alberta
Discover contemporary living in the vibrant Walker community with this elegantly designed townhouse. Boasting modern aesthetics and functional design, this home features an attached two-car garage, ensuring ample parking and storage space.Inside, you'll find 3 cozy bedrooms and 2.5 modern bathrooms, complemented by modern finishing touches that exude sophistication. The heart of the home is a large, well-appointed kitchen with a spacious island, perfect for meal prep and entertaining. Adjacent to the kitchen, the living area is flooded with natural light, creating a warm and inviting atmosphere.Additional value is found in the finished basement, offering extra space for a family room, home gym, or office. This townhouse combines style and convenience, making it an ideal choice for those seeking a modern and maintenance-free lifestyle in one of Edmonton's sought-after neighbourhoods. (id:46923)
RE/MAX River City
9457 206a St Nw
Edmonton, Alberta
Located in the highly desirable community of Webber Greens in Lewis Estates, this stylish 2-storey duplex with double attached garage is perfect as a family home or investment property. Modeled after a former showhome, it offers an open concept main floor with 9' ceilings, quartz countertops, and stainless steel appliances—including a gas stove and space-saving over-the-range microwave. Step out to the rear deck, ideal for summer entertaining. Upstairs features a spacious primary suite with 4-piece ensuite, two additional bedrooms, and a full 4-piece bath. The basement is partially finished with a drywalled perimeter and electrical outlets in place. Close to WEM, golf, the upcoming recreation centre, future LRT, Henday, Whitemud, and walking distance to schools Dr. Bishop Motiuk Elementary & Junior High and Michael Fair Junior High, this home presents a fantastic opportunity in a prime location. (id:46923)
Initia Real Estate
#58 603 Youville Dr E Nw
Edmonton, Alberta
Located in the desirable and extremely well managed Parkside, and just steps from the Grey Nuns Hospital, Tawa Park and within close proximity to all the amenities of Mill Woods Town and Rec Centre's, this property is packed with value! Backing a playground/greenspace, the beautifully maintained 3 bedroom 1.5 bath townhome is ideal for families, first time buyers, investors or even downsizing from a larger home!! Upgrades include a new furnace and central a/c in 2022, custom blinds in 2023, fridge in 2024, and upgraded bath fixtures up and down. Covered rear deck area, two assigned parking stalls out front, and low condo fees ($312.10 per month) and property taxes ($1851.62 in 2024) make this an even more attractive investment. Opportunity knocks!! (id:46923)
Century 21 Masters
3372 25 Av Nw
Edmonton, Alberta
It’s all about outdoor living! Is your current space missing that outdoor oasis? Does this sound like you? Do you love to garden, watch your kids or dogs play in the yard from your perch on your low maintenance deck with built-in night lighting, pick an apple from your own apple tree, or could you use more space in your heated garage? The 2 sheds here could give your cars some room to breathe! Fully finished home on all 3 levels offers a total finished living space of 2405 sq ft. A total of 4 bedrooms & 3.5 bathrooms will make life easier. Updated lighting & paint & new window coverings on order + Central Air this home is the whole package you have been waiting for. Main floor is bright and open with a cozy gas fireplace warming the Great Room. The basement bar is perfect for game nights & guests will be comfortable with the nice bedroom and full bathroom. Quiet crescent location with great proximity to schools, parks & walking trails. Don't miss out on this one reward yourself for working hard! (id:46923)
RE/MAX River City
16414 60a St Nw
Edmonton, Alberta
Luxurious 3054 sq. ft. home in the exclusive Matt Berry community! Thoughtfully designed for multi-generational families, this beautifully finished property offers 7 large bedrooms and 5 full bathrooms, including a 5-piece ensuite in the primary suite. Be impressed by the grand open-to-below layout, expansive common areas, and bright, open-concept design, perfect for both entertaining and everyday living. The main kitchen and living areas offer incredible space and functionality. The fully finished basement features 3 additional bedrooms, a full kitchen, dining area, and family room, ideal for extended family. Maple cabinetry, stainless steel appliances, hardwood and tile flooring. Enjoy the convenience of a 2-car garage, paired with an oversized exposed driveway that provides ample parking for guests. Stucco exterior, deck and paved concrete pad in the backyard. This exceptional home is located on a quiet street in a family-friendly neighborhood close to schools, parks, and other amenities. (id:46923)
RE/MAX Excellence
4916 31 Av Nw
Edmonton, Alberta
HUGE PIE SHAPE LOT...SECOND KITCHEN...SEPARATE ENTRANCE TO BASEMENT...TOTAL 5 BEDROOMS/3 FULL BATHS...DOUBLE ATTACHED GARAGE...BACK LANE ACCESS TOO!...~!WELCOME HOME!~ Gorgeous hardwood throughout main floor! Spacious living room leads you to a very functional kitchen with loads of wood cabinetry. Three spacious bedrooms on main with 4 pce bath, and primary bedroom having a 3 pce ensuite. On the lower level, yet another kitchen, eating area and living room. You will also find two more spacious bedrooms and 3 pce bath. Enjoy the enormous backyard oasis, with large deck, trees, and rear gate leading onto a rear lane - great option for RV parking! Dare to be impressed with this one! (id:46923)
RE/MAX Elite
2366 Ware Cr Sw
Edmonton, Alberta
This is a beautiful home in the prestigious community of Windermere, with over 2,200 sq ft of living space. As you step through the front door, you are welcomed into the foyer, featuring gleaming engineered hardwood floors and a spacious entryway. This stunning home offers hardwood floors, a bright kitchen with walk-in pantry and eat-up bar, and a living/dining space overlooking a green backyard. The main floor includes the double attached drywalled garage, laundry, half bath and a versatile den. Upstairs, you’ll find a luxurious primary suite with ample space for a king-sized bed, a large walk-in closet, and a private ensuite bathroom. Down the hall are two additional well-proportioned bedrooms and another full bathroom. The fully finished basement offers a spacious family room, a comfortable bedroom with its own walk-in closet and a private bathroom that is perfect for guests. This neighbourhood is walking distance to shopping centres, parks and schools (Constable, St. John XXII, Lillian Osbourne etc.) (id:46923)
Maxwell Polaris
16508 133 St Nw
Edmonton, Alberta
Well maintained 2,487 sq ft Oxford home with just under 3,650 sq ft of developed living space. Bright and inviting with 9-ft ceilings, this property offers a versatile main-floor bedroom/office, perfect for guests or work-from-home. The spacious kitchen features granite counters, upgraded fixtures, and flows to a large dining area and cozy living room with fireplace. Upstairs, discover a luxurious primary suite with spa-inspired ensuite, two more generous bedrooms, a 4-pc bath, and a massive bonus room. The fully finished basement, with separate side entrance, features a 5th bedroom and huge family room with built in theatre and stylish bathroom. Additional highlights: on-demand hot water, triple-pane windows, oversized garage and wide 2 car parking pad, and a beautifully landscaped backyard ideal for relaxing or entertaining in the afternoon sunshine. Close to schools, parks, shopping, and Anthony Henday—this move-in ready gem blends comfort, style, and opportunity. (id:46923)
Exp Realty
#430 10407 122 St Nw
Edmonton, Alberta
Welcome to Glenora Gates in the vibrant community of Westmount! This top-floor 2-bedroom end unit offers a bright, open-concept layout with a stylish kitchen featuring rich cabinetry, stainless steel appliances, and ample counter space—perfect for cooking and entertaining. The dining and living areas are filled with natural light from large windows showcasing stunning downtown views. The primary bedroom provides a relaxing retreat, while the second bedroom works perfectly for guests, a home office, or creative space. A 4-piece bathroom, in-suite laundry, and elevator access add everyday convenience. Stay cool with central A/C and host friends on the spacious balcony with a gas BBQ hookup. This unit also includes a titled parking stall with a storage cage for your extra belongings. Ideally located just steps to shopping, dining, coffee shops, public transit, and all amenities—this home combines comfort, style, and the best of urban living. (id:46923)
Real Broker
2404 193 St Nw
Edmonton, Alberta
Stunning 2022-built 2-storey in Uplands offering 2,152 sq ft of modern living space. The main floor boasts 9 ft ceilings, a grand living room with soaring 19 ft ceiling & huge windows flooding the home with natural light, durable vinyl flooring, a chef-inspired kitchen with quartz countertops, stainless steel appliances & a convenient walkthrough pantry. There is also a bright office, half bath & functional mudroom. Upstairs features a spacious primary suite with walk-in closet & spa-like 5-pc ensuite, 3 more generous bedrooms, a versatile bonus room, full bath & laundry. The unfinished basement is ready for your ideas. Deck & landscaping are complete. Steps to playground, minutes to Anthony Henday, Costco, shopping & dining, and just 15 min to West Edmonton Mall. Move-in ready in a vibrant, family-friendly community! (id:46923)
Maxwell Polaris
1671 Chapman Wy Sw
Edmonton, Alberta
Welcome to Chappelle Gardens, one of Edmonton’s most sought-after communities—offering scenic parks, ponds, skating rinks, walking trails, & an active residents’ association that has plenty of activities for kids and adults! This luxury upgraded half-duplex features an open-concept floor plan perfect for entertaining, w/ a stunning kitchen that includes ceiling-height cabinets, white quartz countertops, a huge island, s.s. appliances, a large corner pantry, & spacious dining & living areas. Enjoy the cozy fireplace and large windows overlooking a massive deck & mature apple tree for shade & privacy. The primary suite is on its own level, w/ huge windows, a walk-in closet w/custom organization, & 3 pce ensuite. Upstairs also offers a bonus room, laundry, a 4 pce bath, & 2 more beds—one with it's own walk-in closet. The basement has large windows & tall ceilings. Complete with a single attached garage and Hunter Douglas blinds, this spacious home has so much to offer a couple or growing family. (id:46923)
Maxwell Polaris
209 Charlesworth Dr Sw
Edmonton, Alberta
Immaculate and better than new! Built in 2021 by Jayman, this 1,450 sq.ft., 3 bed, 2.5 bath beauty in The Hills at Charlesworth blends style, function, and efficiency. The open main floor features a bright living room with fireplace on a custom painted feature wall, dining area, and a stunning kitchen with island, gas stove, stainless appliances, and custom cabinets. Upstairs offers 3 spacious bedrooms, 4-pc main bath, and a primary retreat with walk-in closet and 4-pc ensuite. South-facing yard with covered deck, oversized double garage with high door/ceilings for a large truck, plus extra side parking. Upstairs laundry and separate entrance to an unfinished basement with legal suite potential. Jayman’s Core Performance features, tankless hot water & solar panels, keep costs down. Located in Edmonton’s award-winning community (2022 & 2023) with solar-lit playground, ice ribbon, golf, shopping, and fast Anthony Henday access. Don't miss out! (id:46923)
RE/MAX River City
#8 11718 97 St Nw
Edmonton, Alberta
Quick possession available! Great starter home or investment property conveniently located close to NAIT, Grant MacEwan, Kingsway Mall, Hospital and downtown! This unit has some upgrades over the years including shingles, furnace(2019), hot water tank(2019) and most recently newly installed laminate floors on the main floor, carpet upstairs, tub surround and a new stove! This home has loads of natural sunlight and the main floor features a lovely kitchen which is open to the dining area and balcony as well as a spacious living room and 2-pc bathroom/laundry room. Upstairs, there are 3 bedrooms, with the primary bedroom having bay windows and a walk in closet! Natural light shines through the skylight in the 4-pc bathroom. Downstairs, there is a large space for a family room, gym or storage plus access to the attached garage. There is also access to the backyard from the basement via the walkout. A great home in a convenient location! (id:46923)
RE/MAX River City
#303 320 Ambleside Link Li Sw
Edmonton, Alberta
Pride of ownership shines in this well-kept 2 bed, 2 bath condo - lovingly maintained by the original owner. The bright, open layout is designed for comfort and functionality, featuring an open concept living area that flows seamlessly into the kitchen and dining space. Enjoy the convenience of in-suite laundry and the comfort of your east-facing balcony, perfect for morning coffee and catching the sunrise. The primary bedroom offers its own private ensuite and dual closets, while the second bedroom and full bathroom provide ideal space for guests, a home office, or a roommate. This unit comes with one underground, titled parking stall and attached storage cage. Additional features of this unit include granite countertops throughout, a social/recreation room, a private fitness facility, rentable guest suite, quick access to the Anthony Henday, Terwillegar Drive, Whitemud, close to shopping centres, public transit, schools, parks and more! (id:46923)
Century 21 Masters
#434 10023 110 St Nw
Edmonton, Alberta
Step into this stylish 4th-floor corner unit in downtown Edmonton, perfectly situated just steps from the LRT, and moments from trendy restaurants, coffee shops, and boutique shopping. Enjoy quick access to the Ice District, Brewery District, Legislature, U of A, and the scenic river valley trails. This bright AIR CONDITIONED 2-bedroom unit features an open-concept with an abundance of windows. The kitchen boasts a large raised island with built-in wine rack, updated STAINLESS steel appliances. The inviting living room is warmed by a cozy electric fireplace, while the dining area opens to a spacious west-facing balcony—complete with a gas BBQ hookup—overlooking a beautiful tree-lined street. The bathroom impresses with a DOUBLE sink, generous counter space, a JETTED SOAKER tub, and private ensuite access from the primary bedroom. A second bedroom and convenient IN-SUITE LAUNDRY add to the functionality. Your TITLED UNDERGROUND TANDEM parking includes a storage cage. With immediate possession available. (id:46923)
Front Door Real Estate
18519 57 Av Nw
Edmonton, Alberta
Welcome to 18519 57 Ave in the heart of Jamieson Place! This spacious 4 bed, 3 bath 4-level split offers over 1200 sq ft of comfortable living. The main level features a bright open-concept living/dining area with large windows that flood the space with natural light. The updated kitchen boasts stainless steel appliances and stunning white quartz countertops. Upstairs, enjoy a generous primary bedroom with a 3pc ensuite, two additional bedrooms, and a 4pc bath. The lower level offers a cozy family room, an extra bedroom, and another 3 pc bath. The fully finished basement includes a large rec room/flex space—perfect for a home gym, office, or playroom. Step outside to a spacious fenced backyard with garden beds—ideal for outdoor entertaining or relaxing. Convenient bus stop right out front, plus easy access to Anthony Henday, Whitemud Drive, schools, parks, and shopping. All this home needs is YOU! (id:46923)
Exp Realty
283 Lancaster Tc Nw
Edmonton, Alberta
Bright Spacious & Affordable describe this 962 sq/ft two bedroom, one bath, top floor corner unit with covered parking Carriage Style Townhome located in Lancaster Terrace in the community of Dunluce just steps to great amenities! This upper level home has a great entrance with a large closet, there is a galley style kitchen that is open to the living & dining room. The entire main living area with newer vinyl plank flooring has patio doors that lead to a great west facing deck with a view of the walkway. Numerous windows provide ample natural light and ventilation. The upper level gives you a well sized primary bedroom along with a large 2nd bedroom & there is newer carpet throughout upper level. The in-suite laundry is conveniently located on the upper floor. There is also a large storage room that could be utilized as a den if required. The mechanical room is situated on the main level with easy access for maintenance. The parking provides protection from the elements. Pet friendly with board approval (id:46923)
Royal LePage Noralta Real Estate
0 Na Nw
Edmonton, Alberta
Well established Cafe/Pizza store, family business operating for over 20 years. Serving speciality coffees, Breakfast, Pizzas, Sandwiches and much more! Located very conveniently on 110 street, with government offices on one side and residential apartments on other. Regular clientele, turn-key operation. Training and all recipes will be provided to the buyers. 60 seats inside, and 30 on the beautiful patio. Amazing opportunity for a family or investors! LOW LEASE RENT INCLUDING HEAT AND WATER! (id:46923)
Maxwell Polaris
8015 Shaske Dr Nw
Edmonton, Alberta
Terrific 2 storey home located in the desirable neighborhood of south Terwillegar. Open concept kitchen, dining and living room. Kitchen has a large centre island with new dishwasher. Corner walk in pantry, newer fridge and stove. Dining nook with patio doors to composite deck. Corner gas fireplace and big windows in the cozy living room. Main floor laundry with newer machines and ½ bath nearby. Upper bonus room and 3 bedrooms. Primary suite with dual closets including organizers and spacious ensuite boasting soaker tub and over-sized shower. Finished basement with rubber flooring, TV mount with access behind for accessories, also a 3 piece bathroom. Double attached, heated garage. Gorgeous yard with shed and firepit, alley access with oversized gate for ease of use. Home has central A/C. This home needs some cosmetic TLC including new flooring. Close to trails and ponds. Freson Bros and Crumble within walking distance. Close to shopping, restaurants and public transportation. (id:46923)
Royal LePage Noralta Real Estate
1284 Chappelle Bv Sw
Edmonton, Alberta
Welcome to Chappelle Gardens! This Brookfield Street townhouse, with no condo fees, offers 1,397 sq/ft of modern living. Open-concept main floor features a spacious great room, dining area, and kitchen with a stunning 9' island. Large windows bring in plenty of light and you will love the granite counters and storage space in the kitchen! Upstairs includes a large primary suite with walk-in closet and 4pc ensuite, plus two additional bedrooms, convenient upper laundry, and another full bath. Full basement is ready for your vision! Upgrades include laminate/tile flooring, granite countertops, extended cabinets, 6pc stainless steel appliance package, full landscaping, and double detached garage. Located in the vibrant Heritage Valley area. (id:46923)
RE/MAX River City
4804 147 Av Nw
Edmonton, Alberta
Beautifully Updated Corner-Lot Home in Miller. Welcome to this move-in-ready 4-bedroom, 2.5-bathroom home with a large, fully fenced yard in one of North Edmonton’s most family-friendly communities. Recent upgrades include new shingles/roof (2023), fresh paint throughout (2023), & brand-new carpet (2023)—offering peace of mind & a modern, fresh feel. The main floor features a bright and spacious living room w/new flooring, a cozy gas fireplace, & a large window. The kitchen is equipped w/white appliances, including a gas stove perfect for cooking enthusiasts, & flows seamlessly into the dining area—ideal for hosting family gatherings—while overlooking the huge yard w/a large deck. Upstairs, the primary bedroom comfortably fits a king-size bed & offers a full ensuite. Two additional bedrooms share a second full bathroom. The partially finished basement includes a large 4th bedroom & open space ready for your personal touch. Situated just minutes from parks, schools, & shopping, this is the one to see! (id:46923)
Exp Realty
12008 79 St Nw
Edmonton, Alberta
Welcome to this well-maintained home in the welcoming community of Eastwood, offering a perfect blend of comfort, functionality, and charm. The main floor features a bright, inviting kitchen with plenty of cabinetry, a spacious living room filled with natural light, the primary bedroom, a 4-piece bathroom, and a comfortable secondary bedroom. The fully finished basement expands your living space with a large rec room complete with a built-in wet bar—perfect for entertaining guests or enjoying cozy family nights—plus an additional bedroom, a laundry room, and a 3-piece bathroom. Step outside to a large deck, ideal for summer BBQs, morning coffee, or simply relaxing in the sunshine. The property also boasts a newly built, oversized double detached garage, providing ample parking and storage space for vehicles, tools, or hobbies. Located close to schools, parks, shopping, and public transit, this home is truly move-in ready and perfect for a variety of lifestyles. (id:46923)
Real Broker
20618 19a Av Nw
Edmonton, Alberta
Welcome to your dream home in Stillwater! With 1720 sqft of well-designed living space, this extremely well-maintained home is a sanctuary for modern living. As you step inside, you’ll be greeted by a spacious open concept floor plan . The heart of this home is the well-designed kitchen, complete with quartz countertops, high cabinets to the ceiling, vinyl flooring and ample storage. Upstairs, you’ll find three bedrooms, laundry, and a bonus room. The master suite boasts a luxurious en-suite bathroom and a walk-in closet. This home is thoughtfully designed with modern conveniences in mind, featuring energy-efficient heating. This home is fully landscaped. Steps from parks, trails, schools, and a short drive to major freeways. (id:46923)
Maxwell Polaris
8214 6 Av Sw
Edmonton, Alberta
WALKOUT BASEMENT/BACKING ONTO GREENSPACE. Immaculately kept & loved 2 storey family home with an incredibly tranquil setting. The main floor open concept environment features hardwood floors, kitchen with beautiful cabinetry, 2-tiered island, breakfast bar & dining space, a mantled fireplace with niched feature wall, 2 piece powder room & convenient main floor laundry. Step out onto the upper deck from the dining room for pristine views during family BBQs. Upper level sports 3 bedrooms with a 4 piece ensuite in the primary bedroom & 4-piece main bath. Cozy bonus room with 2nd fireplace is perfect at the end of the day. The walkout basement features a recroom/2nd family room, wet bar, den & 3 piece bathroom. A covered patio leads to a fully fenced & landscaped backyard with a dedicated paved fire pit area. Complete with A/C, att/vacuum system, all appliances & window coverings. Located near Ellerslie Playground & Splash Park & walking paths nearby. Live with serenity in this wonderful Family Home. (id:46923)
Century 21 Masters
9606 Colak Link Li Sw
Edmonton, Alberta
Welcome to this like-new 2023-built gem in the heart of Chappelle, offering over 1,600 sq. ft. of thoughtfully designed living space plus a LEGAL 1-bedroom basement suite with separate side entrance and concrete walkway—perfect for extended family or mortgage helper (currently rented for $1,250/month)! Step inside to a bright and spacious open-concept main floor featuring large windows, a cozy living area, and a chef-inspired kitchen with stainless steel appliances and a massive quartz island. The dining area is ideal for entertaining, and a convenient 2-pc bath completes the main level. Upstairs, you'll find a generous bonus room, 3 spacious bedrooms, including a primary suite with a walk-in closet and 3-pc ensuite, another full 3-pc bath, and a laundry room. Outside, enjoy a fully landscaped yard with an upgraded deck, ideal for summer BBQs. The double detached garage provides secure parking. All of this in a family-friendly neighborhood close to schools, parks, splash pad, and shopping. (id:46923)
Maxwell Devonshire Realty
10507 69 Av Nw
Edmonton, Alberta
Allendale welcomes you with this FULLY RENOVATED 1.5 storey home on generous sized lot. AMAZING location! Close to schools, transit, UofA, shopping & all local amenities. Charming curb appeal with refreshed landscaping & front porch with glass railing. Great floor plan is bright, airy & adorned with a contemporary appeal. “THE WORKS” renovation completed throughout home; windows, shingles, hardie-board siding, fence, lighting, curved archways, barn door, engineered wood flooring, geo wall panels, cabinetry, built-in shelving, appliances, kitchen farmhouse sink, countertops, backsplash, paint, black-out blinds & all bathroom’s w/fixtures. Convenient back mudroom leads to step-down deck to fully fenced & landscaped yard that boasts oversized single garage w/extended covered patio. Finished basement has large rec room, 4th bedroom, 4pc bathroom & plenty of storage. Trendy upper-level loft-style owners suite is one-of-a-kind. Enjoy your own private sanctuary w/vaulted ceilings & luxurious ensuite. MUST SEE!!! (id:46923)
Real Broker
1239 16 Av Nw
Edmonton, Alberta
featuring 9' ceilings, Luxury Vinyl Plank flooring, and a bright, open layout. The kitchen offers quartz countertops, soft-close cabinets, and a spacious pantry. Upstairs, with additional 2 bedroom enjoy a laundry area and a primary suite with a walk-in closet and 4-piece ensuite. Includes a fully finished 1-bedroom basement with separate side entry, kitchen, and full bath. (id:46923)
Exp Realty
3458 Weidle Wy Sw
Edmonton, Alberta
Welcome to Southwest Edmonton and the desirable community of Walker. A bright and spacious front entrance leads you past the 2-piece powder room into a large, open-concept kitchen, living/dining room. The kitchen boasts everything that the chef of the family is looking for including a huge island, plenty of cabinets and storage, gleaming quartz counters, and stainless steel appliances. Off the kitchen you'll find a deck for meals outside or your morning coffee, in addition to an ample fenced yard for the kids to run around. The upstairs has 3 generous-sized bedrooms and two bathrooms, including a spacious ensuite off the primary bedroom. With schools nearby, plenty of shopping, and access to the Henday and QE2, this half-duplex has everything you and your family is looking for with room to grow. (id:46923)
Schmidt Realty Group Inc
1720 49a St Nw
Edmonton, Alberta
Seller is Motivated. This spacious home offers 2 bedrooms on the main level plus 2 additional rooms in the fully finished basement, along with 2.5 bathrooms. Located in the heart of Mill Woods, you’ll be just steps away from schools, shopping, and all amenities. The main floor laminate flooring is in great condition, while the basement provides versatile living or office space. Roofing was also done recently. The property includes a huge backyard with a deck—perfect for summer gatherings—and a front attached garage for added convenience. While the home may need some TLC, it’s an excellent opportunity for first-time buyers or investors looking to add value. (id:46923)
Exp Realty
244 Callingwood Pl Nw Nw
Edmonton, Alberta
NEWLY RENOVATED! Welcome to this beautifully renovated home with a SINGLE ATTACHED GARAGE! The main floor features new kitchen cabinets, tile backsplash and new appliances. New engineered Plank flooring from top to bottom. Large and bright Living room. Dinning room with patio doors leading to fenced backyard. Upstairs you will find 3 good size bedrooms and 4PC new bathroom. The basement is finished with a Recreation room, Laundry. Close to parks, shopping, schools, transit, YMCA Public library make this an ideal location (id:46923)
Century 21 Leading
10617 151 St Nw
Edmonton, Alberta
Welcome to this well-maintained half duplex in the desirable community of Canora, offering comfort and functionality. The main floor boasts a bright living room filled with natural light, a dining area, a functional kitchen with plenty of cabinetry, and a convenient powder room. Upstairs, you’ll find the primary bedroom with a walk-in closet, two comfortable guest bedrooms, and a 4-piece bathroom. The lower level offers a generous rec room—ideal for movie nights, a home gym, or hobby space. Over the years, the home has received numerous upgrades, including a newer garage door, roof shingles, updated toilets, upgraded windows, a high-efficiency furnace, and an on-demand hot water system. Flooring has been refreshed with floating floors upstairs, carpet in the rec room and on the stairs, and updated lino in the laundry area. Outside, enjoy a 12’ x 12’ deck for relaxing or entertaining, a replaced front yard fence, a detached garage, and a prime location close to schools, parks, shopping and public transit. (id:46923)
Real Broker
#32 723 172 St Sw
Edmonton, Alberta
Experience the ultimate dream home in the coveted Windermere area where breathtaking luxury meets unparalleled convenience.This magnificent 4 bdm, 3.5-bath,1408 sq. ft. townhouse is a haven of tranquility,boasting an open-concept main living area w/ sleek quartz counters,stainless steel appliances,ample counter space & seamless access to a spacious deck.A convenient designed desk area, pantry & main floor 2pc bath create the perfect blend of functionality & elegance.The upper level is a serene retreat, featuring 3 bdm, a 4 pc bath,a lavish 4 pc ensuite & spacious walk-in closet w/ a tranquil sitting area in the primary bedroom.The lower level is home to a cozy 4th bdm w/ a 3 pc ensuite,storage area & utility room.The attached double car garage is a bonus,offering water access & storage space.Visitor parking is conveniently located behind the home.This stunning townhouse is perfect for 1st time homebuyers,individuals down sizing, or anyone seeking a low-maintenance lifestyle without compromising on luxury. (id:46923)
Maxwell Heritage Realty
1168 Millbourne Rd E Nw
Edmonton, Alberta
Fresh, Bright & Ready for You – Townhouse Facing Open Green Space! Step inside this 1,130 sq/ft gem with a fully finished 565 sq/ft basement and feel right at home. With 3 spacious bedrooms, 1.5 baths, and a layout designed for comfort, this home shines with fresh paint and durable LVP flooring throughout. The bright main floor flows into a functional kitchen and inviting living area, while the basement offers endless possibilities — rec room, home office, or gym. Enjoy the convenience of a single garage and the tranquility of a quiet location facing a wide-open field for extra privacy and beautiful views. Move-in ready, well-priced, and perfect for first-time buyers or savvy investors — this is one you don’t want to miss! (id:46923)
Exp Realty
1804 Ainslie Co Sw
Edmonton, Alberta
Welcome to this rare Executive Bungalow in Pristine Showhome Condition — with 4 Bedrooms, a Professionally Finished Basement, and an Oversized 23’ garage! Walk into your bright open concept living space with Massive Windows, 9’ Ceilings, and a gorgeous kitchen with Quartz Counters, KitchenAid Appliances and a Full Walk-In Pantry. Your master suite easily accommodates king-sized furniture, and has a great ensuite plus large walk in closet! Enjoy the convenience of a separate back entrance and large full-sized main floor laundry room with sink! Your fully finished basement has 9’ ceilings, huge windows and is home to a large family room, another full bathroom and three more bedrooms! The oversized 23’ deep garage has an 8’ door, floor drain and is fully insulated — perfect for your large truck or SUV. Your backyard is fully fenced and has a great maintenance-free deck! Enjoy life in one of the most exclusive and quiet cul-de-sacs in Ambleside — Ainsley Court! Immediate possession available! (id:46923)
Century 21 Masters
#152 2905 141 St Sw Sw
Edmonton, Alberta
This beautiful END UNIT townhouse is located in the complex of VISTA POINTE in the family-oriented community of CHAPPELLE! When entering this condo, you will come to an OPEN CONCEPT layout featuring a large living room with FIREPLACE, a dining area and a full kitchen with all your essential STAINLESS-STEEL appliances, QUARTZ countertops, PANTRY, and a BREAKFAST ISLAND and NOOK. The upper level features a master bedroom with ENSUITE bathroom, 2 additional spacious bedrooms and another full bathroom. Enjoy the summers on your dedicated BALCONY and front PATIO, and the convenience of a double ATTACHED GARAGE. This property is close to all amenities including shopping, restaurants, schools, parks, walking trails, and you have access to CHAPPELLE GARDEN amenities including rec centre, skating rinks, water spray park, basketball, pickleball and ball hockey spaces, etc. (id:46923)
RE/MAX Rental Advisors
3455 11 St Nw
Edmonton, Alberta
Welcome to beautiful 4-bedroom, 2.5-bath home in the highly desirable community of Tamarack. This bright and inviting home features a functional layout with a kitchen offering ample cabinets and counter space and 3 spacious rooms upstairs The fully finished basement includes a 4th bedroom and full bathroom ideal for guests or extended family. Enjoy the outdoors in your huge backyard with a durable composite wood deck, great for gatherings or quiet evenings. The single attached garage adds everyday convenience. Located within walking distance to parks, schools, and all essential amenities, plus close access to public transit. A perfect blend of comfort, space, and location. (id:46923)
RE/MAX Excellence
3719 163 Av Nw
Edmonton, Alberta
Let the Sun Shine In! Welcome to the perfect family home in Edmonton’s premiere Northside community, Brintnell. With 4 bedrooms and 4 bathrooms, this home delivers the space, comfort, and versatility a family needs to live, work, and play. Perfectly set on a corner lot, it features an open concept layout and a soaring open-to-above living room filled with natural light from south facing windows and a cozy natural gas fireplace. The main floor includes a private den for a home office, convenient laundry, and a kitchen with a breakfast bar ideal for busy mornings or casual gatherings. Upstairs, the primary suite is a true retreat with a jet soaker tub, walk-in shower, and walk-in closet, plus two additional bedrooms and a full bath. The finished basement offers a large rec room, extra bedroom, and full bath, perfect for guests or a home gym. Enjoy central A/C, a landscaped yard with composite decking and garden boxes. Located close to the Anthony Henday, parks, schools, and shopping! (id:46923)
Maxwell Polaris
1761 Dumont Cr Sw
Edmonton, Alberta
Welcome to the sought after neighborhood of Desrochers in South West Edmonton! This wonderful 1650 sq/ft 4 bathroom 4 bedroom is ready to just move in! The main floor open concept living space consists of large windows (with custom blinds) a spacious kitchen with stainless steel appliances, granite counter tops, tile backsplash, ample cabinetry, a walk-in pantry, and an island. The adjoining dining room offers access to large deck and a living room featuring a cozy fire place. 2 pcs bathroom. Upstairs, you'll find three spacious bedrooms, huge master suite, with 4 pcs ensuite and walk in closets. The fully finished basement features large family room, bedroom & a 4 pce bathroom & lots of storage. Double attached garage. Huge fully fenced fully landscaped back yard. All located close access to freeways, Walking distance to Dr. Lila Fahlman School. Parks, and all amenities, Amazing home! BRING ALL OFFERS!! (id:46923)
Maxwell Polaris
#202 10905 109 St Nw
Edmonton, Alberta
Discover the perfect blend of urban convenience and modern comfort in this bright and spacious 1 bedroom + den condo, ideally located on the edge of downtown. Just minutes from top-rated schools, and excellent transit options, this home offers a lifestyle that’s as practical as it is vibrant. The open-concept layout features a sun-filled living space, a well-appointed kitchen with contemporary finishes, and a versatile den—perfect for a home office, guest room, or creative space. The primary bedroom offers comfort and privacy, while large windows bring in plenty of natural light. Enjoy in-suite laundry, secure building access, and a prime location where cafés, restaurants, parks, and shopping are all within easy reach. Whether you’re a student, professional, or savvy investor (id:46923)
Now Real Estate Group
10425 166 St Nw
Edmonton, Alberta
Meticulously maintained and fully renovated, this 3-bedroom bungalow with a finished basement is nestled on a quiet tree-lined street in Britannia Youngstown. Close to schools, shopping, parks and easy access to West Edmonton Mall and downtown.The main floor features an open layout with a spacious living room flowing into the dining area. The bright kitchen boasts granite countertops, subway tile backsplash and stainless steel appliances. The bathroom features a beautifully tiled walk-in shower, and three generous bedrooms complete the main level.The fully finished basement offers a large family room, bedroom, and 3-piece bathroom. Recent updates include gutters (2024), garage door (2021), newer windows, sewer line, plumbing, landscaping, RV parking area, and fresh paint throughout. Just move in and enjoy! (id:46923)
Initia Real Estate
3349 Kulay Wy Sw
Edmonton, Alberta
Welcome to the Family Achieve model by Cantiro Homes—an award-winning design perfectly located in the heart of Keswick. This thoughtfully crafted open-concept floorplan maximizes every inch of space, starting with the expansive chef’s kitchen, complete w/ 2 eating bars, S/S appliances, and an abundance of counter space. The kitchen flows seamlessly into the spacious dining area, which overlooks the inviting living room. Step outside to enjoy direct access to your deck and a fully landscaped backyard, offering a private oasis. Upstairs, you’ll find a large bonus room, the primary suite at the front of the home featuring a spa-inspired ensuite and a W/I closet, plus 2 additional bdrms, a 4-pc bath & conveniently located laundry room. The lower basement level is a blank canvas ready for your personal touch, w/ a 4th bdrm, a roughed-in bath, and endless possibilities for recreation spaces. Situated within the Joey Moss School catchment, this home offers unmatched convenience for families, w/ parks & amenties! (id:46923)
Century 21 Masters
11807 170 Av Nw
Edmonton, Alberta
SPACIOUS FAMILY HOME IN CANOSSA! This well maintained 2-storey is the perfect blend of elegance, space & comfort. Rich hardwood & marble tile flooring set the tone for the open-concept main level, featuring a cozy family room with gas fireplace, a chef’s kitchen with upgraded maple cabinetry, corner pantry, expansive counter space & a sunlit breakfast nook. Entertain in style in the formal dining room. Main floor laundry & a modern 2-pce bath add convenience. Upstairs, unwind in the bright and spacious bonus room or escape to the primary retreat with massive walk-in closet & spa-inspired ensuite w/ soaker tub. Two more spacious bedrooms complete the upper level. The professionally finished basement offers a large family room, 4th bedroom and 3pc bath—ideal for guests or teens. Stunning curb appeal with stone accents, acid concrete driveway & fully landscaped, SOUTH facing backyard with stamped concrete patio & shed. A terrific home you’ll be proud to own—take a look! (id:46923)
RE/MAX Elite
#3704 10360 102 St Nw
Edmonton, Alberta
Opportunity at a beautiful 1 BEDROOM+DEN at the Legends Private Residences. Appreciate this suite’s HIGH-FLOOR location with RIVER VIEWS from the bedroom area. Favorite features include - U-Shape Kitchen with Extra Upper Cabinets, Caesarstone Counters with Seating and Integrated Bosch Appliances and Den. Modern Luxuries - Floor-to-Ceiling Windows with Shades, Natural Wood Floors (no carpet), Tile Surfaces in Bathroom, Convenient In-Suite Laundry, and Individual Temperate Control (heat/ac). There’s More - ICE District’s central location encourages a walk-indoors experience with pedway access to Rogers Place, the financial core, groceries, public transit + so much more. Residents enjoy a variety of JW Marriott’s shared facilities, including an indoor pool, steam room and ARCHETYPE Fitness Facility. Additional services include 24/7 concierge/security presence, private resident’s lounge, outdoor dog-run and numerous dining choices at your doorstep! (id:46923)
Mcleod Realty & Management Ltd
913 Breckenridge Co Nw
Edmonton, Alberta
Welcome to the family-friendly community of Breckenridge Greens! This beautiful two-storey home sits in a quiet cul-de-sac, offering comfort and convenience. With brand new paint and flooring, this home is sure to impress. Natural light floods the kitchen, dining and inviting living room, featuring a cozy gas fireplace. Upstairs you'll find three generously sized bedrooms, a full bathroom, including a primary with a four-piece ensuite and walk-in-closet. A massive bonus room completes the upstairs. The finished basement offers a large rec room, fourth bedroom and bathroom. Step outside to the stunning south-facing landscaped backyard with a deck. Cool off with central AC, and appreciate recent additions of a washer/dryer, hot water tank and renovated roof. Located right by Lewis Estates Golf Course, you also have quick access to Anthony Henday and Whitemud Drive for easy commuting. Close to schools, shopping, and the upcoming Lewis Farms Recreation centre opening 2028! Come take a look and don't miss out! (id:46923)
RE/MAX Excellence
1736 162 St Sw
Edmonton, Alberta
Welcome to this beautifully designed 2-storey home in the desirable community of Glenridding. Offering 2,358 sqft of stylish, open-concept living space, this 3-bedroom, 2.5-bathroom property is perfect for families or anyone seeking a blend of comfort and contemporary design. Step inside to discover a bright and airy main floor, flooded with natural light and centered around a spacious island kitchen with an eating bar—ideal for casual dining or entertaining. The living room features a cozy gas fireplace, perfect for relaxing evenings. Upstairs, retreat to your spa-like primary ensuite, designed with luxury and relaxation in mind. The additional bedrooms are generously sized, and the layout offers both functionality and flow. A huge bonus room and laundry room complete this level. Enjoy summer days on your brand new composite deck, located on a pie-shaped lot that backs onto a serene walking path. Bonus features include central air conditioning and stylish modern finishes throughout. (id:46923)
Coldwell Banker Mountain Central
6623 172 St Nw
Edmonton, Alberta
Welcome to Country Club Court – Second Floor of 55+ Community adult living complex . This immaculate Second-floor condo offers refined adult-living experience coupled with hint of a vacation feel with the patio. Featuring 2 large bedrooms, living room and 2 full bathrooms, it’s perfect for those seeking luxury and comfort. The kitchen boasts abundant cabinets, and appliances. Also featuring at your private balcony is a natural gas line for BBQs. The spacious primary suite includes a walk-in closet and an ensuite with a soaker tub. Additional laundry room, and ample storage. Extras include 1 titled parking stalls#55underground with storage Legal116—and access to amenities like a car wash, social room, gym, workshop, and visitor parking. Located on the quiet side of the building, this home combines comfort, convenience, and luxury. Your oasis awaits! (id:46923)
Century 21 Leading
6432 187 St E Nw
Edmonton, Alberta
Welcome home! This open-concept 5 bed + 3 bath bungalow with nearly 3,000 sq feet of developed living space will not last long. This home was completely renovated in 2022 with new shingles, triple pane windows, furnace, HWT, cabinets, flooring, glass railing, paint, and SO much more. 2024 updates include new exterior doors, AC, and newly regraded and landscaped yard with a large composite deck - Perfect for entertaining! The main floor boasts 2 separate living rooms- 1 of which is complete with a wood burning fireplace. The warm and inviting kitchen comes equipped with stainless steel appliances and a massive 13 ft peninsula that seats up to 6. Laundry, 3 generous sized bedrooms, and 2 full baths complete the fully equipped main floor. The basement features an in-law suite with 2 bedrooms, living and dining space, 3 pc bath, laundry, and a separate kitchen! This gem is across the street from Wilfred Webb Park and provides plenty of walking trails and amenities, including K-12 schools. dont miss out. (id:46923)
Maxwell Challenge Realty

