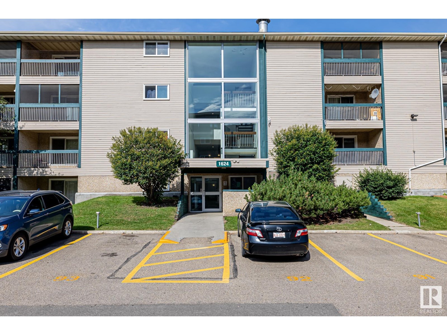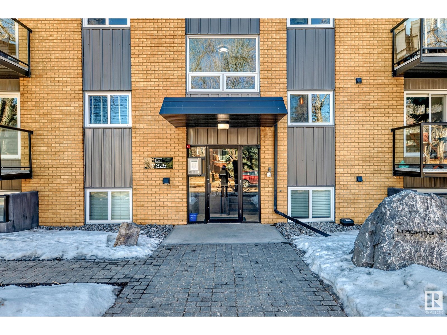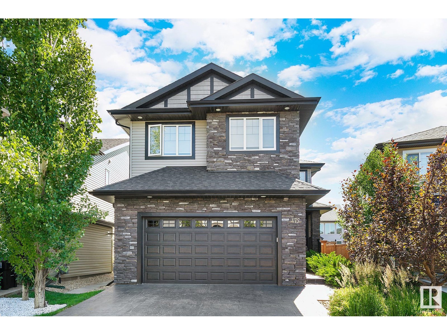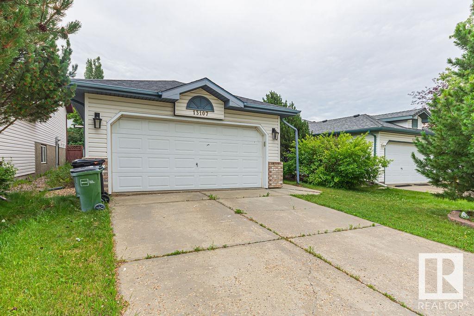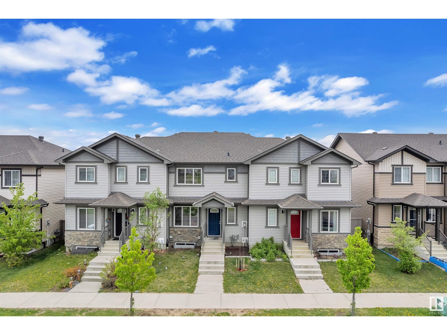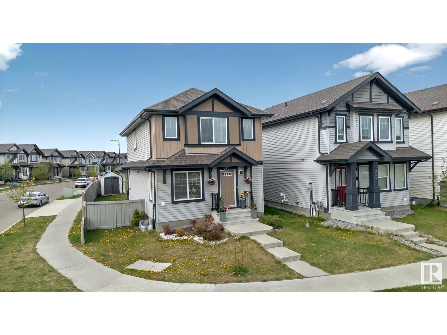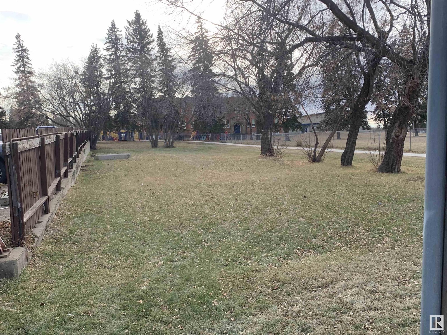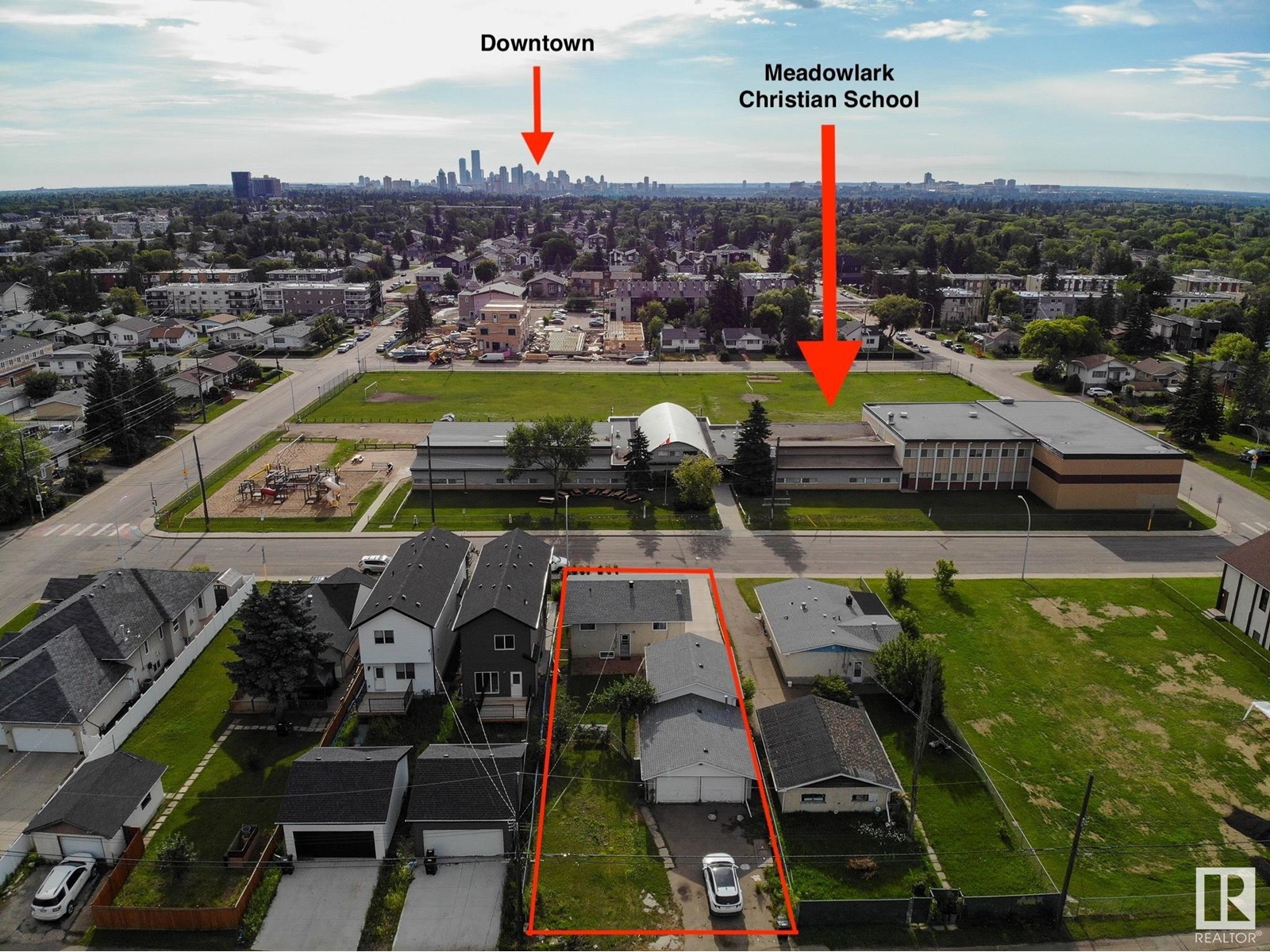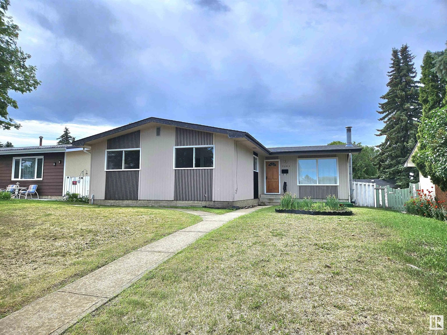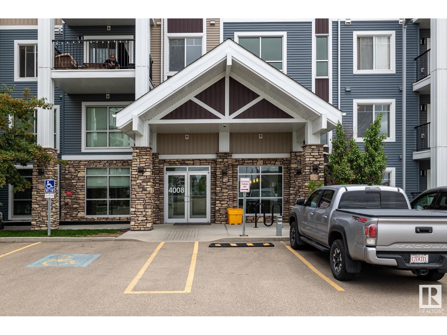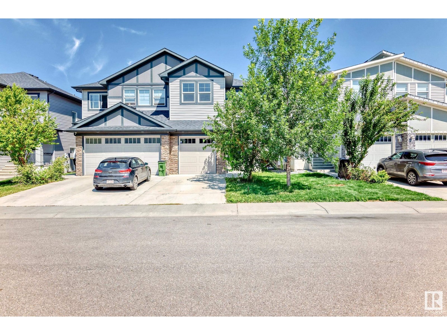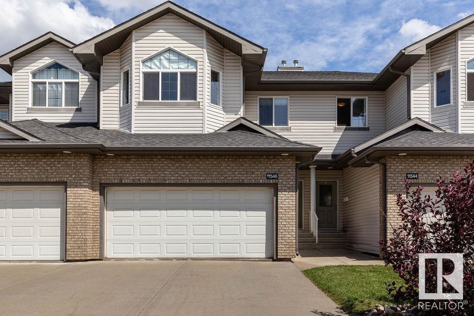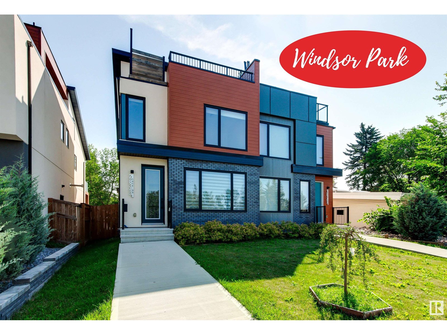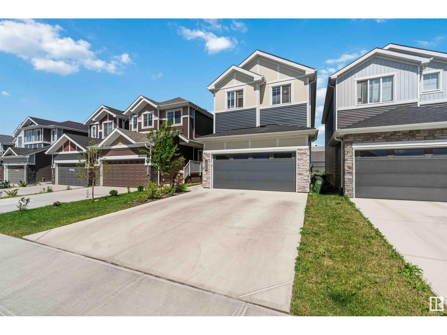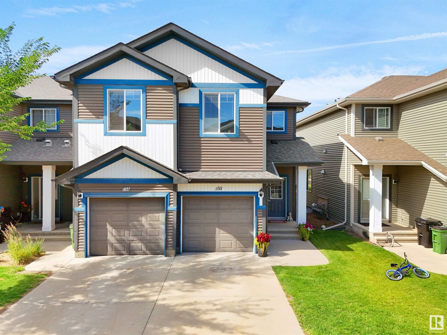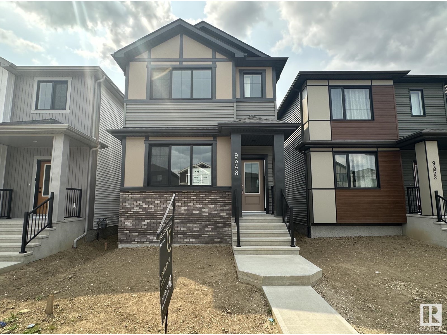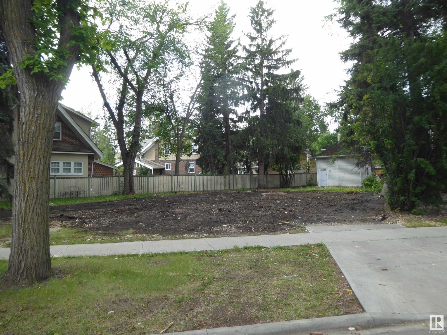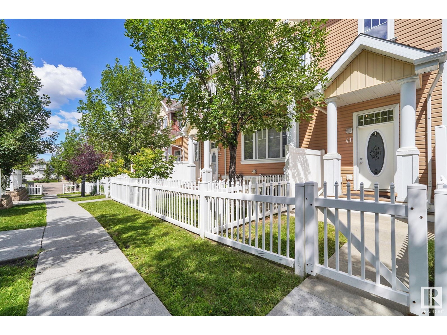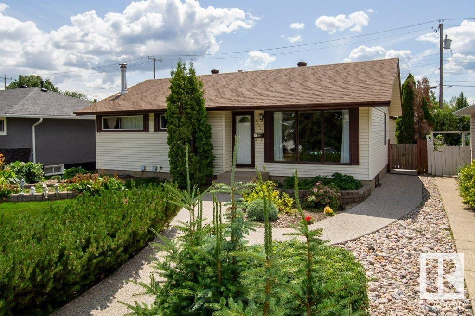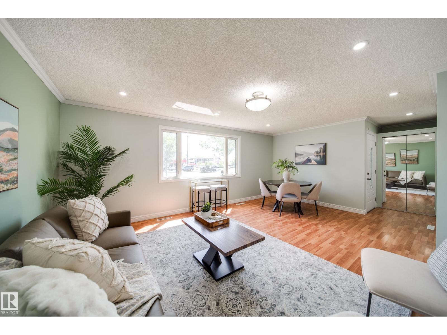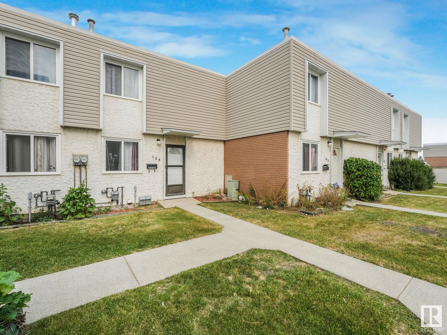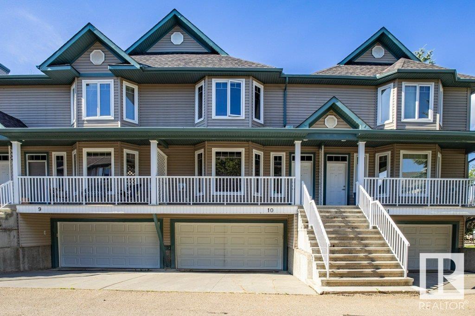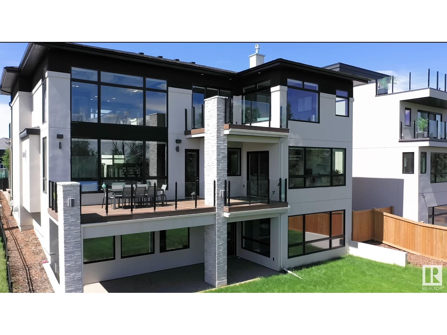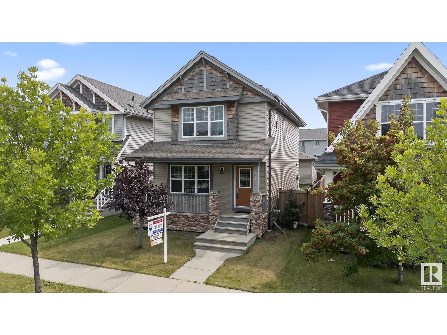Property Results - On the Ball Real Estate
#310 1624 48 St Nw
Edmonton, Alberta
RENOVATED, 2 BED 1 BATH with a TANDEM STALL (Rare for this complex), an open concept kitchen, spacious east facing balcony on the 3rd floor of this quiet, clean, tucked away building! With NEW floors plus baseboards (2025), a beautifully maintained kitchen with tons of storage, newer paint and a fantastic layout this property is great for first time home buyers or downsizers! With a walk in closet in the primary bedroom, huge storage space off the front entrance, and a very spacious living/dining area, this is a very enjoyable space, with tons of natural light from the east facing balcony! Other perks include LOW CONDO FEES, ELEVATOR, and a short walk to the laundry room (same floor). You do not want to miss this one! (id:46923)
Logic Realty
#102 11325 103 Av Nw
Edmonton, Alberta
Experience this urban DOWNTOWN luxury at its finest! This modern one bedroom unit greets you with freshly neutral painting, nice hardwood floors throughout enhance the sophistication & elevate the allure of this unit! Open concept living room offers patio doors to balcony. Dinning area adjacent to a spacious kitchen with SS appliances, granite countertops & an abundance of cabinets. Master bedroom offers walk-through closet. Convenient in-suite laundry room offers extra spaces for storage. The 4 piece bathroom comes with glass vessel sink. One stall parking. Easy access to River Valley, Victoria Golf, Jasper Ave, restaurants, cafes, transit, biking trails, & U of A is just across the river! Live in downtown & convenience, don't miss your chance to experience this exceptional urban living! Build your own equipty! Live in or rent it out! Don't miss this GEM! (id:46923)
RE/MAX Elite
475 Allard Bv Sw
Edmonton, Alberta
ELEGANT LUXURY living in this 3 bedroom 3.5 bathroom single family home with Theater Room. This gorgeous home has UPGRADES GALORE that you would expect from a former White Eagle Homes show home. Huge windows fill the home with natural light and 9' ceilings add to the open concept design. Large covered deck is perfect for a summer BBQ & outdoor fun in the manicured yard that includes a greenhouse & custom built storage shed. Inside you with enjoy a beautiful gourmet kitchen with induction cooktop, high end appliances, granite countertops and a huge island. The walk-through pantry perfect for access to the heated garage & large laundry rm. Upstairs is a huge Primary bdrm retreat w/ 3 sided gas fireplace & large private balcony. The huge ensuite includes a large soaker tub, double sinks, walk-in closet and separate double shower. 2 large bdrms, library area & 4 pc bath. FF bsmt for entertaining w/theater rm/4th bdrm, 3 pc bath w/dbl shower. In floor heating in bathrooms, basement & garage. (id:46923)
RE/MAX Excellence
#132 11603 Ellerslie Rd Sw
Edmonton, Alberta
Welcome to Rutherford Gates! This spacious 2 bed, 2 bath corner unit offers over 1,090 sq ft of stylish living. Ideally located off Ellerslie Rd, close to shopping, transit, and under 15 mins to the airport. The open-concept layout features a modern kitchen with a large island and a window above the sink that brings in natural light. The living room offers a cozy gas fireplace and large windows. Bedrooms are well-separated for privacy, with the primary suite featuring a private 3-pc ensuite. Enjoy a large wraparound balcony, a sizeable laundry room, titled underground parking with a storage cage, and access to the building’s fitness room. This well-managed complex offers a welcoming lobby, social room, and beautifully landscaped grounds. With its ideal layout, premium corner location, and fantastic amenities, this home checks all the boxes, whether you're a first-time buyer, downsizer, or investor! (id:46923)
Exp Realty
#805 9939 109 St Nw
Edmonton, Alberta
AIRBNB ABLE GEM! This 2 bedroom, 2 bathroom condo offers an open concept living space. Equipped with air conditioning and an underground parking stall, the unit delivers comfort and convenience year-round. Take advantage of the on-site gym for fitness and leisure. Located in proximity to major post-secondary institutions like the University of Alberta, Grant MacEwan, NAIT, and NorQuest College, it is ideal for those in the academic community or anyone seeking to tap into the vibrant educational atmosphere. Additionally, the proximity to Rogers Place positions it perfectly for entertainment and dining options, enhancing the urban experience. This condo is a superb choice for practical living or investment. (id:46923)
Maxwell Polaris
13107 36 St Nw
Edmonton, Alberta
Welcome to this beautifully renovated Bungalow located in a quiet crescent in Belmont with 4 beds and 2 baths and double attached garage offering 1700 square foot of livable space. The main floor features a spacious living room, kitchen, primary bedroom, full bathroom and two other bedrooms. The basement is fully finished with a large recreation area, bedroom and a full bathroom. This property is conveniently located close to schools, shopping, public transportation and recreation centre. (id:46923)
Century 21 Leading
#201 10145 114 St Nw
Edmonton, Alberta
Stylish 2 Bed, 2 Bath Condo with A/C, In-Suite Laundry & Covered Parking! Welcome to Brandon Court—an intimate, well-kept building nestled in the heart of downtown Edmonton’s hustle and bustle, yet quietly tucked along a private, tree-lined street. Located in the vibrant Wîhkwêntôwin community, you're walking distance from the scenic River Valley, Grant MacEwan, the new LRT line, and all major amenities. Inside, this professionally cleaned and well-maintained home boasts a unique open-concept kitchen and living room layout, perfect for gathering, while the bedrooms are thoughtfully separated for maximum privacy. The space is finished in neutral tones, ready to match any style. Enjoy the comfort of central A/C, in-suite laundry, and a large, covered balcony that looks out onto a peaceful green view. Plus, a secure, assigned covered parking stall is included for your convenience. Some photos are virtually staged. (id:46923)
Real Broker
1525 24 St Nw
Edmonton, Alberta
No condo fees! No Neighbours at Front! Beautiful Nature Views! *Air Conditioner! This well-maintained Townhouse in Laurel Crossing offers amazingly beautiful lake views from both the living room and primary bedroom. Nestled in one of Edmonton's most desirable neighbourhoods, it features an open-concept layout, well-lit sun-filled rooms, and central air conditioning. Enjoy stunning sunsets over the lake with your family in the cozy family room. Located just a minute from Anthony Henday, and steps to Svend Hansen School, playgrounds, bus service, parks, and scenic trails. The Meadows Rec Centre, shopping, and other key amenities are all nearby. Complete with a double detached garage, this home blends comfort, convenience, and natural beauty. (id:46923)
Royal LePage Noralta Real Estate
2004 24 St Nw
Edmonton, Alberta
Location, Location, Location! Set on a prime corner lot facing a peaceful park, this 5-bedroom, 3.5-bathroom home offers spacious, flexible living in the heart of Laurel. Step into a light-filled layout featuring an open-concept main floor and a cozy front family room perfect for work or play. The kitchen, living, and dining areas flow seamlessly—ideal for modern family life. Upstairs you'll find three generously sized bedrooms, including a primary with a full ensuite, walk-in closet and scenic park views. A partially finished basement adds two more bedrooms, a full bath, and extra living space for guests, teens, or hobbies. Outside, enjoy the expansive deck—perfect for summer barbecues—plus an insulated double garage for year-round comfort. Located just steps from schools, shopping, walking trails, and transit, this well-maintained home delivers lifestyle, location, and long-term value. Don’t miss your chance to live in one of Edmonton’s most family-friendly communities! (id:46923)
Exp Realty
9203 88 Av Nw
Edmonton, Alberta
Do you love to build? This is the perfect space to create the building of your dreams. This is currently zoned as CSC but will be under the multiuse zoning come January 1, 2024. The lot is currently not serviced but could easily be with access thru the adjacent land. (id:46923)
Platinum Property Group Inc.
12431 29a Av Nw
Edmonton, Alberta
Original owner home in prestigious Blue Quill Estates, built by Ace Lange just steps from his former residence—Ace personally visited the site during construction. 3293 square ft above grade on a massive (10K sqft-plus) landscaped corner lot with enclosed paved RV parking, directly across from the off-leash park and ravine trail access. Built with 2x6 framing and double drywall. A major renovation features a chef’s kitchen with Sub-Zero & Miele appliances and an open layout perfect for entertaining. Upstairs offers four large bedrooms including a stunning primary retreat with spa-like ensuite and a massive walk-in closet. The finished basement includes a fifth bedroom, bathroom and an impressive rec room ideal for family living. More recent updates include shingles, furnaces, laundry, and bathrooms. Located close to some of Edmonton’s best schools, the Whitemud Creek ravine, and the Derrick Golf & Winter Club. A rare opportunity to own a legacy property in one of Edmonton’s most sought-after communities. (id:46923)
Real Broker
10458 14 Av Nw Nw
Edmonton, Alberta
Spacious 7-bedroom, 5-bathroom bi-level in Bearspaw! Located on a quiet cul-de-sac, this 1,236?sq?ft home features a brand-new driveway, central A/C, and a double attached garage. The main floor offers 3 bedrooms, a bright living room, and a functional kitchen with access to a huge southwest-facing deck. The primary bedroom includes a 2-piece ensuite, and there’s a shared 4-piece main bath. The fully finished basement includes 4 more bedrooms, another full bath, and 2 half-baths—perfect for extended family. Close to schools, parks, transit, and South Edmonton Common. (id:46923)
Maxwell Polaris
#310 13111 140 Av Nw
Edmonton, Alberta
Updated 960 sq ft 2-bed, 2-bath condo with TWO TITLED PARKING STALLS in a quiet complex in Pembina. Functional layout with bedrooms on opposite sides—great for privacy. The large primary has a walk-in closet and 4-piece ensuite. Second bedroom sits next to a 3-piece bath, perfect for guests or roommates. Updates over the years include: Carpets replaced and fully painted July 2025.Vinyl plank flooring, tile in both bathrooms, fridge (2023), and microwave hood fan (2025). A/C and furnace serviced in 2024. The open kitchen, spacious dining area, and cozy living room lead to a west-facing balcony—perfect for sunset views. In-suite laundry, central A/C, and titled underground parking + storage cage and titled outdoor stall.Prime location near transit, shopping, restaurants, and major roadways. Comfort, convenience, and value all in one! (id:46923)
Sable Realty
9822 158 St Nw
Edmonton, Alberta
Discover this WELL LAID OUT RAISED BUNGALOW offering versatile living arrangements with 2 bedrooms upstairs and 2 additional bedrooms downstairs, perfect for extended family or guests. The home features 2 full bathrooms and 2 KITCHENS, providing flexibility for multi-generational living with its SEPARATE ENTRANCE. Enjoy the elegance of hardwood flooring on the main floor and shared laundry facilities for convenience at the bottom of the stairs before you enter the separate door to the BRIGHT BASEMENT with tile flooring in the second kitchen and bamboo flooring in the bedrooms! An impressive MECHANIC’S GARAGE (21x48 ft, over 1,000 sq ft) offers ample space for vehicles, hobbies, or a workshop. Situated on a generous 50x148 ft lot with outstanding REDEVELOPMENT POTENTIAL, this property is an excellent investment opportunity or a place to call home with room to grow. This home is located across from a school and park, close to all amenities and easy access to downtown and west end! (id:46923)
RE/MAX Elite
7203 138 Av Nw
Edmonton, Alberta
Located on a quiet street, this spacious 1,255 sq. ft. bungalow in the Northside community of Kildare is newly renovated on the main floor with new laminate flooring and new paint. Large living room with big windows. Spacious dining room. Kitchen has new countertops, new sink, tiled backsplash, and new stainless steel fridge and stove. Large breakfast nook with access to the backyard. Three good size bedrooms and a 4 pcs. bath. Primary bedroom has 3 pcs. ensuite. Both bathrooms has new vanity top. Fully finished basement has recreation room with wet bar and wood burning fireplace, fourth bedroom, a den, laundry room, storage, and a 2 pcs. bath. Newer roof. Fenced and landscaped yard. Double detached garage. Close to all amenities. (id:46923)
RE/MAX River City
#116 4008 Savaryn Dr Sw
Edmonton, Alberta
Former show suite. Immaculate main-level spacious and modern two bedroom-two bathroom unit with quartz countertops, in-suite laundry, large balcony, storage cage, one underground heated parking plus one energized surface stall (both titled). Building is super clean, well maintained, properly managed and has a nicely -equipped gym and social room. Enjoy the benefits of having access to the lake and being close to thoroughfares, grocery stores, trendy restaurants and a host of other amenities. Pet friendly with board approval. Quick possession is possible! (id:46923)
RE/MAX River City
13514 91 St Nw
Edmonton, Alberta
Welcome to this stunning, fully renovated mid-century modern bungalow, meticulously restored to the highest standards with on-trend, tasteful finishes. This home boasts all-new wiring, plumbing, and mechanical systems, along with vaulted ceilings and exposed beams that add architectural charm. The spacious kitchen is functional and beautiful with quartz countertops and high end stainless steel appliances. The all new spa like bathrooms have heated floors with the ensuite featuring an oversized walk-in closet. The fully finished basement offers a large family room with wet bar, wood-burning fireplace and large gym area. A third bedroom, laundry room and a full 4-piece bath round out this gorgeous basement. Outside, a huge pie-shaped lot with back alley access is ideal for parking or storing a RV or boat. Professional concrete work surrounds the home, and you’ll enjoy both a heated attached double and single detached garage. All of this is located close to schools, shopping, and Glengarry Park. (id:46923)
More Real Estate
8579 Cushing Pl Sw
Edmonton, Alberta
Nested in the vibrant community of Chappelle is this immaculate original owner gem with SIDE ENTRY to the basement. This neatly used 3 bedroom, 2.5 bath home comes with a single attached car garage, deck and massive private yard. The main floor offers an open concept living area to enjoy time with family and friends. Walk through the dinning to the massive kitchen and a powder room to finish the main floor. The second floor comes with a spacious primary bedroom with an ensuite 4 piece bathroom and a walk-in closet. The floor is completed with two other bedrooms, a second floor laundry, bonus room and a full bathroom. The basement with Side Entry for potential Legal suite awaits your creativity (id:46923)
Sterling Real Estate
11546 11 Av Sw
Edmonton, Alberta
Welcome to this beautifully maintained half duplex condo offering 1,258 sq. ft. of functional living space in the highly desirable community of Rutherford. Ideally located just steps from schools, parks, and shopping, this home is perfect for families, professionals, or investors. Step inside the front entryway that opens to a bright home with plenty of natural light. The large kitchen offers ample counter space, ideal for cooking and entertaining. The open-concept main floor features a floor-to-ceiling living room with a cozy fireplace, creating a warm and inviting atmosphere for gatherings.Upstairs, you’ll find three generously sized bedrooms, including a large primary suite with a private 3-piece ensuite.Additional highlights include a double attached garage and a low-maintenance lifestyle with condo living—giving you more time to enjoy all that Rutherford has to offer. (id:46923)
Rimrock Real Estate
3436 28 St Nw
Edmonton, Alberta
Welcome to this beautifully maintained home in the heart of Wild Rose! Located on a quiet dead-end street in a mature neighborhood, this home offers safety and privacy—perfect for families. Featuring 3 bedrooms, a bonus room, an open-concept kitchen, dining, and living area, and a bright, welcoming entrance. Enjoy a new furnace, newly renovated bathroom, and central air conditioning for year-round comfort. The backyard backs onto a green space and park—ideal for kids and outdoor enjoyment—with a shed included. The basement is unfinished, ready for your future plans. Large windows provide an abundance of natural sunlight throughout. Close to schools, shopping, public transit, and all amenities. Don’t miss the chance to live in this peaceful, well-connected community! (id:46923)
Exp Realty
8343 Saskatchewan Dr Nw
Edmonton, Alberta
Walk to the University, the hospitals and the Jubilee, Hook up to the trails of the river valley, Hawrelak Park and the Mayfair GCC, and zip to your downtown office in only minutes from this beautifully constructed Lozen Developments 2355 square foot 2.5 storey half duplex. Facing the river valley, features of this spacious 4 bedroom home include a 3rd storey loft with a wet bar, vaulted ceilings and access to a large west facing deck, a Spacious open main floor with 9’ ceilings, contemporary engineered hardwood, a gourmet kitchen with black SS appliances, Quartz counters and cabinetry by Cucina Bella, the Living and dining rooms with an electric fireplace and built in desks, a 2nd level with the laundry, a 4-piece bath and 3 bedrooms, the master with a large 5-piece ensuite, and a Fully developed basement with a separate entrance, and a Fully landscaped and fenced yard with a covered deck and double detached garage. With immediate possession and this location it’s a must to view! (id:46923)
Royal LePage Noralta Real Estate
#35 723 172 St Sw
Edmonton, Alberta
Discover your dream home in the sought-after Windermere community! This fabulous fully-finished residence is move-in ready, featuring central A/C, an open-concept main floor for seamless living and entertaining, a lovely living room, and a gourmet kitchen with light-toned cabinetry, top-of-the-line stainless steel appliances, sleek quartz countertops and elegant lighting. Sliding patio doors lead to a balcony, ideal for morning coffee or summer gatherings. Upstairs, find convenient laundry area and 3 generous bedrooms, including a king-sized primary suite with a spacious walk-in closet and adjoining 4-pc ensuite for luxury and privacy. Additional highlights include an additional bedroom and bathroom in basement, double-attached garage and a new HWT(2024). Located in a prime spot near shopping, resturants and all amenities. Quick and easy access to Ellerslie Road and Henday Drive, this home offers a low-maintenance, convenient lifestyle in a vibrant community. (id:46923)
Exp Realty
16808 30 Av Sw
Edmonton, Alberta
Welcome to this well-maintained 2,066 sq ft 4-bedroom, 2.5-bath two-storey home in the vibrant community of Glenridding Ravine. Built in 2023, this modern home features a double attached garage, smart lights on the front of the house, and a fully landscaped yard. The open-concept main floor offers open to above ceilings, a stylish kitchen with stainless steel appliances, garbage disposal, walk-in pantry, and durable laminate flooring throughout. The cozy living room features an electric fireplace, and there's a convenient 2-piece bath plus a spacious main floor bedroom. Upstairs, you'll find a large primary bedroom with a walk-in closet and 5-piece ensuite, two additional bedrooms, a 3-piece bath, and a laundry room. The bright unfinished basement is ready for your personal touch. Located near schools, shopping, parks, and walking trails with easy access to 41 Ave SW, James Mowatt Trail, and the Henday, this home offers comfort, convenience, and room to grow — all it needs is YOU! (id:46923)
Exp Realty
#53 8209 217 Street Nw
Edmonton, Alberta
Elevate your lifestyle in the highly sought-after Westend community of Rosenthal. This well-maintained end unit 2-bedroom, 2.5-bathroom townhouse with a single attached garage features a spacious, open-concept floor plan with 9' ceilings and hardwood flooring—perfect for entertaining. The kitchen is a chef's dream, boasting quartz countertops, built-in shelves, stainless steel appliances, and a pantry. Upstairs, you'll find the primary suite with a private ensuite and his-and-her closets. An additional generously-sized bedroom, a bonus room ideal for relaxation or entertainment, a full 4-piece bathroom, and convenient upper-level laundry complete the space. The unfinished basement is ready for your personal touch and customization. Located in a newer, well-maintained complex with exceptionally low condo fees, bus stop right across the street additionally enjoy the convenience of community amenities such as parks, ponds, a skating rink, and a splash park. A must-see property! (id:46923)
Maxwell Polaris
1419 150 Av Nw
Edmonton, Alberta
Immaculate home over 3,300 sq ft of beautifully designed living space, including a 2-beds basement with a separate entrance in the desirable community of FRASER, with a modern, functional layout ideal for family living. The main floor features a spacious BEDROOM and FULL BATH—perfect for guests or Office space. The UPPER LEVEL offers 4 generously sized BEDROOMS, including a well-appointed PRIMARY SUITE, along with 2 FULL BATHS. FULLY FINISHED BASEMENT adds excellent value with TWO ADDITIONAL BEDROOMS, A FULL BATH, and a LARGE REC AREA. Enjoy contemporary finishes throughout, including a stylish TILE-SURROUND FIREPLACE, CENTRAL AC and HEATED oversized double garage with epoxy flooring. This well-designed home combines comfort, space, and style in a growing, family-friendly neighbourhood. Quick access to serene ponds, green space, the North Saskatchewan River Valley, major roadways, shopping, restaurants, and more. This is a move-in-ready gem with every upgrade imaginable, don’t miss your chance! (id:46923)
Maxwell Polaris
9348 221 St Nw
Edmonton, Alberta
Welcome to the well-sought-after community of Secord, where you'll find the perfect blend of comfort + style in this charming home built by Lincolnberg Homes. The popular Tolson mode offers everything you need for modern living. As you step into the foyer, you'll immediately notice the seamless flow of the layout, leading you into the great room. This space is ideal for relaxation + entertainment, with its open-plan design creating a welcoming atmosphere. The island kitchen is a true highlight, featuring a flush eating bar perfect for quick meals or casual dining, quartz countertops offering both elegance + functionality, stylish glass tile backsplash adding a touch of sophistication. Adjacent to the kitchen is the dining space, providing a cozy area for family meals + gatherings. This home offers the perfect combination of style, comfort, + practicality. Discover the lifestyle you've been dreaming of. The photos are of another Tolson, the colours will differ and can be seen in the rendering photos. (id:46923)
Century 21 Masters
10220 Connaught Dr Nw
Edmonton, Alberta
Large pie lot on prestigious Connaught Dr. Only single family residences permitted - no multifamily allowed (Carruthers Caveat). No basement or garage suites. (id:46923)
RE/MAX Real Estate
9944 178 Av Nw Nw
Edmonton, Alberta
ZOOM TO Edmonton's PREMIERE. DRIVEN BY DESIGN & Comfort of over 1710 sq ft OPEN TO BELOW ARCHITECTURE. 5 Bedrooms, 4 Baths, DOUBLE ATTACHED GARAGE Home with a GREEN WALKING TRAIL BACK-Alley, A RARITY that offers Privacy & Serenity! 2 minutes to Henday NO need to rush to your fav Destinations. FENCED. A CUL-DE-SAC. Entrance reception exudes natural light with double volume windows across and delightful non-ceramic tiles throughout the living areas. A myriad of Features; a home curated to suit the lifestyle of a congenial entertainer: A STUNNING DECK with Play Area, CENTRAL AIR CONDITIONING (2020), WATER SOFTENER (2019), GARDENING BEDS, Roofed Barbecue Area, Tall Shed (as is), Maintained Furnace, FULLY FINISHED BASEMENT with a Bedroom, A living Area with a Window for a 6th Bedroom. Central Vac, ALL 6 Appliances (2022), Gas Fireplace, TOP TO BOTTOM PAINTING (July 2025), Professionally Cleaned BY Professionals.. No Animal Home. A Generous Mud Room on Main. STEPS TO BUS STOPS. ENJOY YOUR WALK TO THE LAKES. (id:46923)
Maxwell Polaris
14717 48 Av Nw
Edmonton, Alberta
This 3150 sq ft AIR CONDITIONED luxury home sits on a beautiful landscaped lot in the quiet & desirable community of Ramsay Heights. The breathtaking grand foyer welcomes you with a 2 storey vaulted ceiling with skylights that bath the entrance with natural light. The gourmet kitchen has loads of warm & modern cabinets, quartz counters & new black stainless appliances. A stylish wet bar is next to the great room with a wood burning fireplace and looks out to the perfectly manicured back yard. A huge formal dining room, guest bedroom, full bath & mud/laundry room complete the main. The master bedroom is enormous with its own rooftop veranda. The walk-in closet & incredible 5 pc ensuite with full glass shower & free standing tub are exquisite. 2 large bedrooms, another stunning 5 pc bath & a loft that looks over the whole home finish the upper. The basement has a 5th bedroom, wet bar, massive living room & full bath with a working sauna. New roof (2024), exterior LED Xmas lights (2025), Irrigation system. (id:46923)
Maxwell Devonshire Realty
#41 1623 Towne Centre Blvd Nw Nw
Edmonton, Alberta
Spectacular 3-bedroom, 2-bath townhouse with over 1400sqft, thoughtfully designed for everyday living and entertaining! Nestled in the desirable South Terwillegar neighborhood you are greeted to a welcoming main front entry off the south facing front fenced yard. Up the stairs you'll find a generous open concept living space with south facing windows offering natural light all year round! The timeless kitchen features quartz countertops, expansive center island, pantry, an abundance of cabinetry & storage, spacious dining area with new lighting and a garden door to a fabulous deck with gas bbq hookup. Features like a separate laundry room, primary suite w ensuite, walk in closet, and A/C will have you impressed! Rear lane access to a convenient double attached garage. Located steps away from the Remedy coffee shop, walking trails, spray park and transit hub. Minutes to Fresons Bros for groceries, easy access to Whitemud Drive, Anthony Henday Drive and the popular Currents of Windermere shopping district! (id:46923)
Century 21 Masters
15629 83 Av Nw
Edmonton, Alberta
Warm and inviting Lynwood home perfect for family living! Hardwood floors in the living, dining, and primary bedroom add style and comfort. The sunny oak kitchen with breakfast nook opens to a south-facing deck—ideal for coffee or BBQs. The finished basement has a rec room, wet bar, gas fireplace, Jacuzzi tub, and a den for office or playroom. Two single garages at the rear (one with auto opener) offer plenty of storage for vehicles, bikes, and gear. Central AC, Wi-Fi thermostat, and a pet-free, non-smoking history add peace of mind. Walk to schools, parks, playgrounds, and trails—everything your family needs is right here! (id:46923)
Digger Real Estate Inc.
13004 Fort Rd Nw
Edmonton, Alberta
Welcome to this refreshed and move-in-ready 4-bedroom, 2 full bathroom home nestled in a convenient location the community of Belvedere. Bright and spacious, this home is filled with natural light throughout, creating a warm and inviting atmosphere. The functional layout includes a generous living area, updated kitchen, and finished basement — perfect for growing families or those needing extra space. The home has been refreshed and is move in ready. Step outside to enjoy the large backyard, ideal for entertaining, gardening, or just relaxing in your private outdoor space. A double detached garage provides ample parking and storage. Located close to shopping, public transit, schools, and major roadways, this property offers easy access to everything you need, whether you're commuting or enjoying local amenities. Don't miss your chance to own this well-cared-for home owned by the same family for over 25 years. (id:46923)
Maxwell Polaris
5612 152a Av Nw
Edmonton, Alberta
THIS PROPERTY IS RARE FIND BEING A HUGE 2270 SQ FT BUNGALOW IMMACULATE THRU-OUT FULLY DEVELOPED BASEMENT DOUBLE ATTACHED GARAGE WITH A ADDITIONAL SHOP OR GARAGE WHICH EVER YOU PREFER ALL THIS ON A HUGE 14,095 SQ FT LOT IN PREMIUM LOCATION NO THRU TRAFFIC CLOSE TO BIKE TRAILS AND WALKING PATHS AND ONLY LESS THAN 10 MINUTES FROM LONDONDERRY MALL AND MORE SHOPPING FOR ALL YOUR SHOPPING NEEDS.HOME HAS BEEN UPGRADED AND WELL MAINTAIN THRU-OUT .LIKE I SAID THIS IS A RARE FIND WITH A HUGE LOT AND HUGE BUNGALOW AND SUBURB LOCATION.THIS HOME HAS 4 BATHROOMS ,4 BEDROOMS.THIS HOME IS MUST SEE. (id:46923)
RE/MAX Elite
103 Cornell Co Nw
Edmonton, Alberta
This spacious 3-bedroom, 2-bathroom condo offers great potential and backs onto a peaceful green space! The finished basement features a versatile room ideal for an office or den, plus a full 4-piece bathroom. Upstairs, enjoy three good-sized bedrooms and a 4-piece bathroom. With an assigned parking stall and walking distance to schools, shopping, parks, daycares, and public transit, convenience is at your doorstep. Affordable condo fees add incredible value. Recent upgrades include a new stove, dishwasher, countertop, toilet, and sink (2024). Whether you're a first-time buyer or investor, this condo provides endless possibilities in a prime location. Please note that some pictures have been virtually decluttered. (id:46923)
Maxwell Challenge Realty
#10 903 Rutherford Rd Sw Sw
Edmonton, Alberta
Nestled in one of the best neighborhoods. This beautifully blended Ventana Woods Townhouse has total living space of 1876 Sq ft , central air conditioning, 2 ensuite bedrooms , convenient laundry with floor drain on the upper level. Large living room with 9' ceiling on the main floor, lots of air and sunshine, hardwood floor, half bathroom, Island bar in the kitchen, chef corner pantry and back splash tile, dinning room beside the window to look over pond across the street. Back door to the Porch, barbecue gas hook up and water pipe to enjoy evening life. Double attached garage, stairs to huge deck at the front entry, recreational room at basement level. Convenient location close to K-9 Johnny Bright school, shopping centre, banks, groceries, restaurants, medical, dental clinics, golf course, quick access to Anthony Henday, QE 2 highway and airport. (id:46923)
Maxwell Polaris
4129 Cameron Heights Point Nw
Edmonton, Alberta
Exquisite European architecturally designed, custom-built by an Award Winner Vicky Homes. This elegant mansion offers 6478 sqft total , 5 bedrooms, 6 baths, 4 balconies, 3 offices, 4 car garage boasting prestigious on huge lot 12,134 sqft in Cameron Heights overlooking the Saskatchewan River. The extravagant great room has tiled glass door fireplace, 3D Ceiling designed open to the below concept with formal dining area with epic view & tons of light. Elegant Kitchen has 2 signature waterfall quartz countertop island, heated porcelain flooring & remote blinds. The upper master suite has breakfast bar, fireplace, stunning ensuite free-standing tub, steam shower, 2 vanities, makeup desk, lovely closet, private seating area with its balcony plus an office space that all faces the river. Additional 3 bedrooms have their own ensuite and private balcony. Flex room, 2nd office, kids tech station. Entertainment walkout basement has beautiful great room, gym, theatre room, 1bdrm, pool, hot tub, wet bar, change room (id:46923)
Maxwell Polaris
17367 100 St Nw
Edmonton, Alberta
Welcome to your stunning 2 years old home in the desirable Castle brook neighborhood! This impeccably maintained 1,900 sq.ft. two-story residence sits on a beautifully landscaped lot and offers a perfect blend of style, comfort, and convenience. Step into the grand foyer and be welcomed into a spacious kitchen adorned with elegant color cabinets. Just a step down, the open-concept living and dining areas are bathed in natural light from large windows and flow seamlessly onto the deck—ideal for entertaining or relaxing with your morning coffee. Upstairs, you'll find three generously sized bedrooms, including a luxurious master suite with a private ensuite bathroom. An additional full bathroom and a convenient half-bath ensure plenty of space for family and guests. With close proximity to shopping, schools, and transit, this exquisite home checks all the boxes. Don’t miss your chance to make it yours! (id:46923)
Initia Real Estate
5135 1a Av Sw
Edmonton, Alberta
Welcome to this wonderful well maintained 4-bedrooms, 4 bathrooms, detached home in very nice neighborhood with lots of extras, featuring a professionally finished basement with family room, extra bedroom, and a 4 piece bathroom, the main floor has a large family room, a cozy fireplace , an open concept large kitchen with stainless steel appliances, and a 2 piece bathroom. add to that a double garage. Perfect for modern day living, laundry on upper floor near bedrooms, Master bedroom with ensuite 4 piece bathroom, walk-in closet. This house is perfect for a large family and it shows great! (id:46923)
RE/MAX River City
#133 3305 Orchards Link Li Sw
Edmonton, Alberta
Welcome to this charming 2016-built townhouse located in the vibrant community of The Orchards. This well-maintained home offers 2 spacious bedrooms, each with its own private ensuite—perfect for added comfort and convenience. With 2.1 bathrooms in total, a functional layout, and a bright, open living space, this property is ideal for first-time buyers or investors. The kitchen, living, and dining areas flow seamlessly, and the fresh coat of paint throughout makes this home feel brand new. Enjoy your morning coffee on the private balcony, complete with a gas line for BBQ, and take advantage of the attached 2-car garage. Affordable condo fees make this a great option for low-maintenance living. The Orchards is known for its family-friendly atmosphere and access to community amenities like parks, walking trails, and the Residents Association clubhouse. Situated close to schools, public transit, and shopping, this home offers comfort, value, and convenience in a well-connected location. (id:46923)
RE/MAX Elite
17164 47 St Nw
Edmonton, Alberta
*** Super Convenient in Cy Becker! *** Are you looking for a home PACKED with upgrades, Dear Buyer? This home is perfect for busy families or anyone ready to skip chores &settle right in! Beat this summer heat with A/C! UPSTAIRS: 3 Big Bdrms +Bonus room for kids toys. Two baths, including 4pc private primary AND walk-in closet! MAIN: Huge foyer handles guests/kids coming home from school/Costco run with ease! 2pc guest bath +laundry =Max Convenience. Stunning kitchen w/ stone counters perfect for big gatherings. DOWN: Home theatre area for movie nights! Plus 4th Bdrm +ANOTHER full bath. Tankless HWT keeps showers hot. OUTSIDE: Composite deck +Synthetic turf means NO maintenance & NO mowing!(relax in Hot Tub instead!) EXTRAS: Gemstone lighting &smart interior lights controlled by phone for security &mood. NEW carpet. FRESH professional paintjob. 2023 shingles. OVERSIZED HEATED garage w/ epoxy floor+driveway! Playground &SplashPark, ETS, Amenities on 167th &Manning close by. THE DEFINITION OF TURN-KEY! (id:46923)
Maxwell Challenge Realty
#304 10524 77 Av Nw
Edmonton, Alberta
Live steps from Whyte Ave in this stylish freshly renovated 2-bed, 2-bath condo in Queen Alexandra! With just under 950 square feet, this open-concept unit now features new paint and waterproof luxury vinyl plank flooring throughout, giving the space a fresh and modern look. Enjoy a sleek kitchen with stainless steel appliances, an electric fireplace, and a spacious balcony. The primary suite includes a walk-in closet and full ensuite. Additional highlights include in-suite laundry, heated underground tandem parking for 2, secure storage, and a building with an elevator and common room. Heat and water are included in the condo fees! Walk to shopping, cafes, and the University of Alberta. Rents for over $2,000/month — ideal for investors or owners alike. Quick possession available! (id:46923)
RE/MAX River City
1663 Enright Wy Nw
Edmonton, Alberta
Award-Winning Net-Zero Home in Prestigious Edgemont! This Custom Built Masterpiece is the 2023 BILD Alberta winner for Best Energy Efficient Home! Backing onto tranquil Wedgewood Ravine, this home blends modern design, advanced technology & sustainability. The open-concept layout is flooded with natural light & features vinyl plank flooring on all 3 levels, custom cabinetry, sleek countertops, a stunning gourmet kitchen with high end appliances & large island. Spacious Living & Dining Room open to your deck. The luxurious primary suite boasts a spacious walk-in shower & dual vanities. Two more bedrooms, 4 pc bath & a bonus room offer room to grow. Net-zero features include a solar PV system (16,500 kWh/yr), R-80 attic insulation, triple-pane windows, air-source heat pump & aerobarrier sealing. Fully finished basement boasts, Rec Room, 4th Bedroom & 4pc Bath. Enjoy a triple garage, EV Charger & pie shaped landscaped yard. Steps from trails, parks & future school. A one-of-a-kind sustainable luxury home. (id:46923)
RE/MAX Excellence
8807 223 St Nw
Edmonton, Alberta
This 1635 sq ft home is fully finished and AIR CONDITIONED. Located in the fantastic community of Rosenthal in West Edmonton just two blocks from the future Lewis Farms Rec Centre slated for 2028. The curb appeal is exquisite with a cute veranda and a tasteful vinyl & stone exterior. Beautifully finished with Hardwood and ceramic tile floors throughout the main floor. The kitchen is stunning and bright with tons of cabinet space, a large island, quartz counters and stainless steel appliances, including a brand new fridge. There is also a half bath at the rear entrance and a handy little den/office tucked away nicely beside the basement staircase. Upstairs are 3 bedrooms and 2 full baths including a large master bedroom with walk in closet and 5 piece ensuite bath. The basement is wide open with a massive rec room for the kids, loads of storage and a laundry/bathroom combo. The backyard is your little oasis with a beautiful pergola and deck, complete with permits. There is a double detached garage. (id:46923)
Maxwell Devonshire Realty
#101 2207 44 Av Nw Nw
Edmonton, Alberta
Comfort, Convenience & A Clever Layout – All in One Condo! Step into smart, stylish living with this 2 bedroom, 2 bathroom condo that checks all the boxes! With bedrooms on opposite sides of the open-concept living space, it’s perfect for roommates, guests, or just a little extra privacy. Whip up your favourites in the U-shaped kitchen – designed for both form and function. There’s plenty of counter space, sleek cabinetry, and a layout that just makes sense. Cozy up inside or enjoy your morning coffee on the covered porch, no matter the weather. This unit also features in-suite laundry, so no more hauling baskets around the building! Located walking distance to shopping, dining, and public transit, you’ll love the unbeatable convenience. Plus, enjoy access to an on-site gym and stay snow-free with underground parking included! Whether you’re downsizing, just starting out, or investing – this place brings privacy, location, and practicality together in all the right ways. (id:46923)
Exp Realty
11938 56 St Nw
Edmonton, Alberta
Unlock the door to this one-of-a-kind, modernized raised bungalow on a quiet street in the rooted community of Newton! A fantastic opportunity for investors, first-time buyers, or small families, this charming and cozy home blends classic character with smart updates. The sunlit East-facing main floor offers a spacious layout with a mix of durable laminate and vinyl plank flooring, two welcoming bedrooms, and a 4-piece bath. The fully finished basement with a separate entrance features a non-legal suite, perfect mudroom area, large rec room, third bedroom, and second 4-piece bath—ideal for extended family or guests. Second fridge included, plus an outlet ready for an additional stove. Enjoy peace of mind with a newer roof, upgraded electrical panel, and hot water tank (within 10 yrs). The large, fenced yard is landscaped and private, with an oversized heated single garage that offers great storage and needs a bit of TLC. Located near parks, schools, shopping, and transit. Don’t miss this gem! (id:46923)
Exp Realty
#202 10649 Saskatchewan Dr Nw
Edmonton, Alberta
DOWNTOWN AND VALLEY VIEWS FROM THIS 1044 sq.ft. 2 bedroom 2 bathroom CORNER UNIT in LORD STRATHCONA MANOR conveniently located on SASKATCHEWAN DRIVE with the river valley trails at your doorstep, steps to the U of A and Whyte Avenue and quick access to Downtown. Lots of windows with north and west exposures. Features of this beautiful home include: an open layout, white cabinetry, eating island, engineered hardwood flooring, corner electric fireplace, bedrooms at the opposite ends of the living area, 4 piece main bathroom beside the second bedroom that has a walk-in closet and the primary suite has double closets and a 4 piece ensuite bathroom. Included is the stove, built-in microwave, fridge, dishwasher, INSUITE WASHER AND DRYER, all window coverings, A/C. TITLED UNDERGROUND PARKING UNIT #93 (Actual 16 on P1). The building amenities include an exercise room and visitor parking. (id:46923)
RE/MAX Real Estate
6163 38 Av Nw Nw
Edmonton, Alberta
Welcome to this well cared townhouse in Gatesboro in the community of Hillview. Enjoy the convenience of 2 parking stalls. LRT station is close by. 2 schools are also close by and parks. Total of 3 bedrooms and 2 bathrooms. The primary bedroom is spacious. The 2 other bedrooms are a good size. The kitchen has 3 appliances and a large bay window allowing lots of natural light. A good size living room, stoned face fireplace and hardwood floor. The basement is fully finished with a storage room, laundry with washer and dryer and rec room. (id:46923)
RE/MAX Excellence
10065 90 Av Nw
Edmonton, Alberta
Perched in Edmonton’s river valley in the exclusive enclave of Skunk Hollow, this architectural gem offers the feel of a penthouse—without the condo fees or shared walls. Rebuilt from the framing out in 2007, the modern 2-storey design is wrapped in glass, blending urban sophistication with the calm of nature. Wake to treetop views and unwind to city lights—it’s like forest bathing, elevated. The open-concept main floor features two stylish living areas and a chef’s kitchen with Sub-Zero and Miele appliances, perfect for hosting. Upstairs, the owner’s retreat includes a private office, flex space, spa-like ensuite, and a bedroom that opens to a patio nestled in the ravine—ideal for slow mornings or bold conversations. The reverse walkout basement offers a heated garage with epoxy floors, full bath, and guest/flex room (no window). In-floor heating throughout. Quiet, rare, and unforgettable—this home is made to impress and built to retreat. (id:46923)
Real Broker
178 Real Estate Inc.

