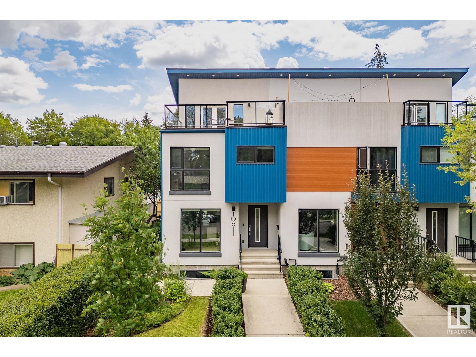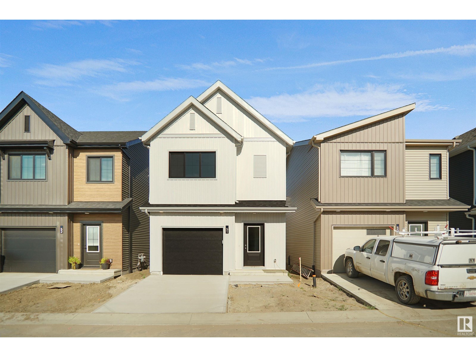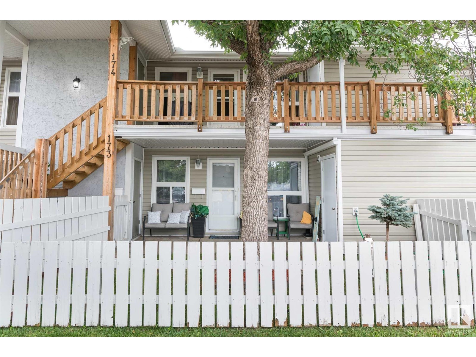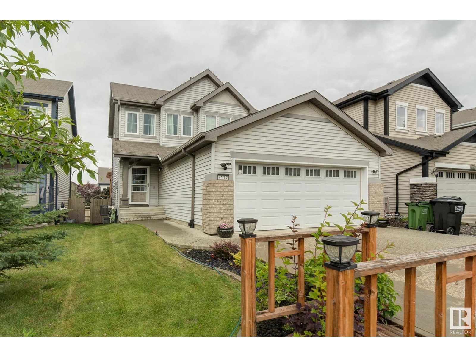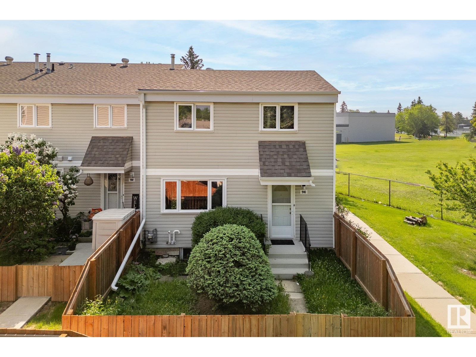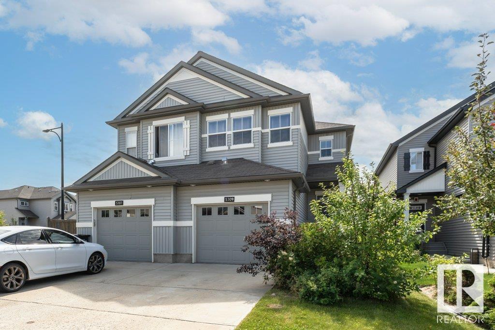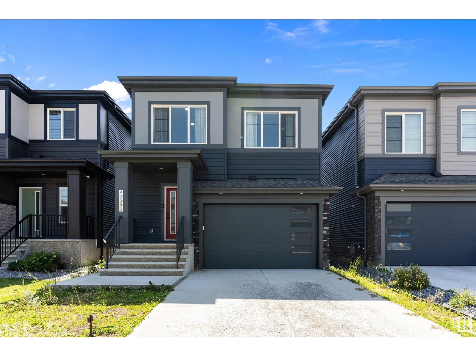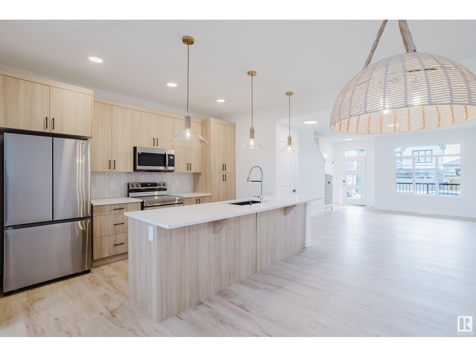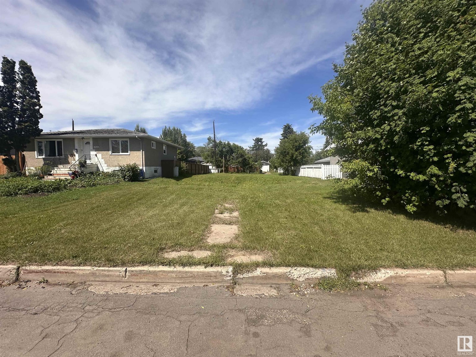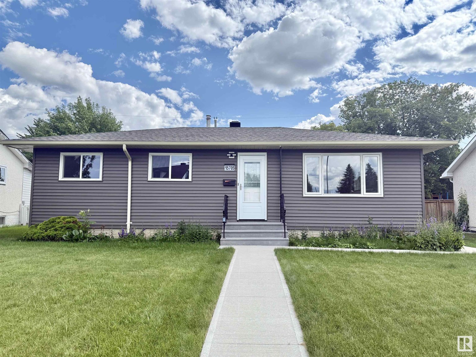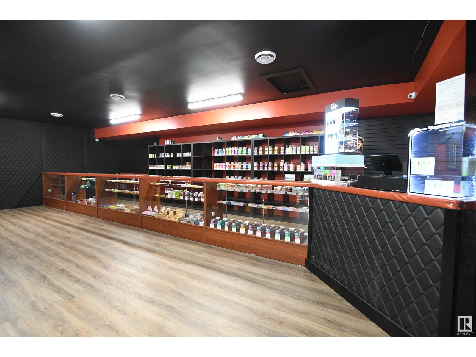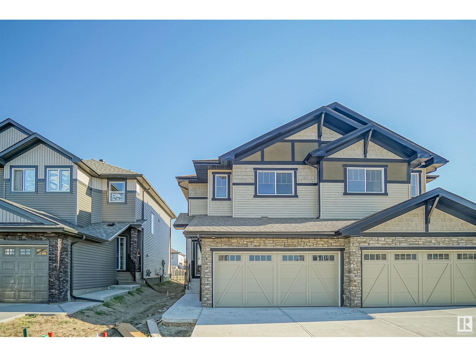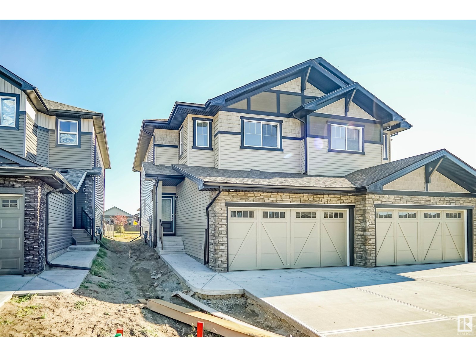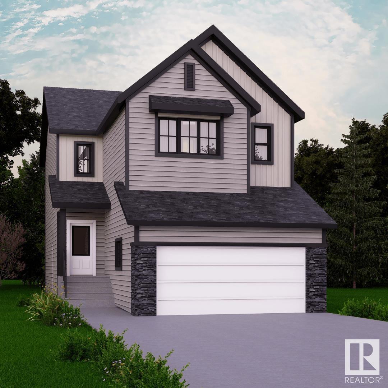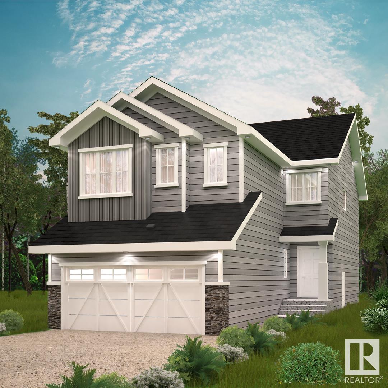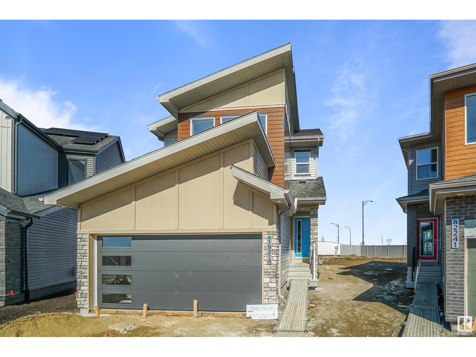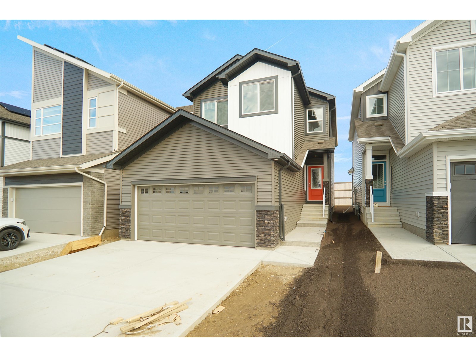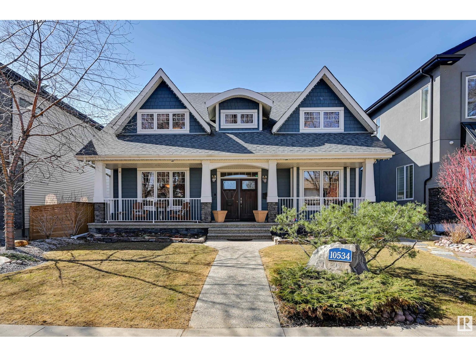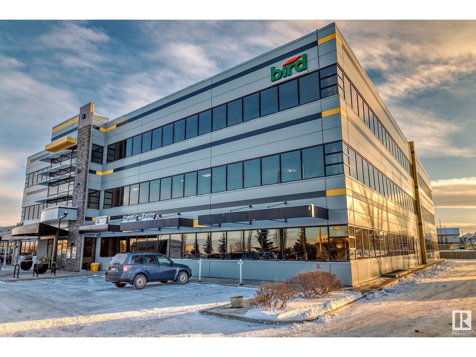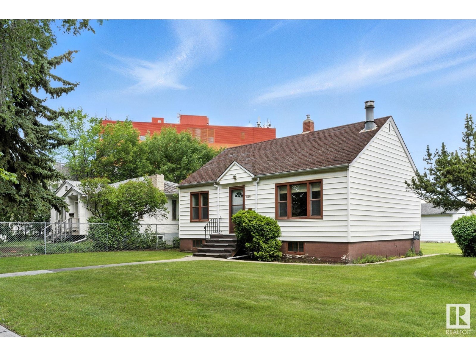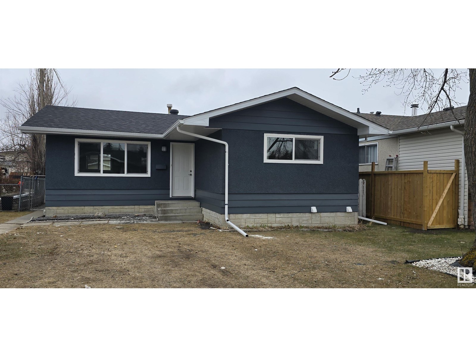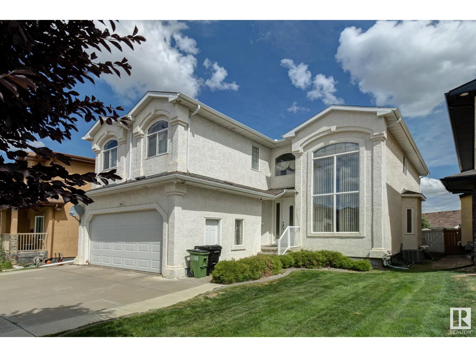Property Results - On the Ball Real Estate
#905 10055 118 St Nw
Edmonton, Alberta
WEST-FACING VIEWS IN SERENITY, STEPS TO THE RIVER VALLEY Beautifully maintained 729 sqft, 2-bedroom condo in a concrete-and-steel building just steps to the river valley, Victoria Promenade, and some of Edmonton’s favourite local spots—Olia, Va, Kind Ice Cream, and Iconoclast Coffee. Enjoy west-facing windows that frame beautiful sunsets and treetop views, plus a private covered balcony with gas line for BBQs. Inside, the layout is bright and functional with 9' ceilings, engineered hardwood floors, and a modern kitchen featuring granite counters, stainless steel appliances, tile backsplash, and ample cabinetry. The spacious primary suite includes a walk-in closet, and the second bedroom is ideal as a home office or guest space and can have a wardrobe added. Additional features include central A/C, in-suite laundry, fresh paint, new dishwasher and hood fan. Titled underground heated parking. Walk to Paul Kane Park, Victoria Promenade, and enjoy quick access to downtown and the U of A. Welcome home! (id:46923)
RE/MAX Real Estate
10811 64 Av Nw
Edmonton, Alberta
Welcome to this stunning 2.5 storey townhouse located in the highly desirable community of Allendale. Flooded with NATURAL LIGHT & designed with modern elegance this home has everything you're looking for. The kitchen is a chef's dream featuring a massive island with eating bar, sleek cabinetry, QUARTZ COUNTERTOPS, tiled backsplash & is next to the large dining room. The spacious living room features a gas f/p & FRENCH DOORS leading to a large deck & beautifully landscaped yard. A 2pce bath completes the level. The 2nd floor hosts a generous primary bdrm with walk-in closet & stylish 4pce ENSUITE. 2 addt'l bdrms, 4pce bath & laundry complete this level. Head up to the 3rd floor LOFT with access to a ROOFTOP PATIO. The fully finished bsmt features a rec room with WET BAR, 4th bdrm, 3pce bath and direct access to the backyard. Enjoy the private, fenced backyard and access to a SINGLE DETACHED GARAGE. All this minutes from the UofA, Whyte Ave, Southgate Mall & a wide array of shops, restaurants & amenities. (id:46923)
Exp Realty
#209 1029 173 St Sw
Edmonton, Alberta
Elevate your lifestyle in Windermere! This elegant 2-bed, 2-bath suite is perfectly situated in Southwest Edmonton. Enjoy the privacy of your sun-soaked south-facing patio, ideal for entertaining or unwinding. Located on the 2nd floor of an upscale 18+ complex, this home offers in-floor heating, in-suite laundry, and generous storage throughout. The chef-inspired kitchen features arctic white cabinetry, stainless steel appliances, contemporary tile backsplash, pantry, and a stylish eat-up island. The open-concept great room is filled with natural light, flowing seamlessly from a welcoming foyer. The spacious primary bedroom boasts a walk-through closet and a private 3-piece ensuite. Titled underground parking, heated storage make this home a smart choice. Steps from Movati Athletics, TESORO Market, shops, dining, and transit. A perfect opportunity for investors or those ready to own in a sought-after locale. (id:46923)
Exp Realty
12408 39 Av Nw
Edmonton, Alberta
Welcome to Aspen Gardens—one of Edmonton’s most prestigious communities with top-rated schools, ravine trails & mature trees. This FULLY FINISHED & UPGRADED 4 bed, 2751 SQFT home has stunning curb appeal & a massive 10,000+ square foot LOT! Inside a cozy living room with new gas fireplace, & a bright family room with porch access. The white kitchen features ceiling-height cabinets, eat-up island, high-end appliances and dining area. A huge mudroom with built-ins, laundry, and 3-piece bath complete the main floor. Upstairs offers a spacious primary with built-ins & 4-piece ensuite, 3 more bedrooms, & a 5-piece bath. The finished basement has a large rec room, flex/gym space, & 3-piece bath. True pride in ownership in all aspects of this home. Your private backyard oasis—lush landscaping, mature trees, large deck, & total privacy. Featuring an OVERSIZED triple detached garage & workshop, radon mitigation system & in-floor heating. Minutes to Derrick Golf Course, & easy access to Whitemud Drive. (id:46923)
Century 21 All Stars Realty Ltd
14424 130 St Nw
Edmonton, Alberta
Welcome to this beautiful home featuring a total of four bedrooms, a fully finished basement, three and a half bathrooms, and a double attached garage, all located in the family-oriented neighborhood of Cumberland. As you enter, you will find a spacious and elegant living room, which flows into an open-concept kitchen and family room that includes a cozy gas fireplace. The kitchen is equipped with granite countertops, a breakfast island, and stainless steel appliances. Upstairs, you will discover three generous bedrooms, including the primary bedroom that boasts an ensuite bathroom. The basement has been fully finished and includes an additional bedroom, a full bathroom, and a living room with a kitchenette area. This fantastic location is close to schools, playgrounds, shopping, and public transportation. Make this house your new home today! (id:46923)
RE/MAX Real Estate
1527 67 St Sw
Edmonton, Alberta
2 BASEMENT ALERT( 2 BEDROOM & 1 Full BEDROOM). Welcome To This Beautiful and Well Maintained Property Located in SW community of Sunset valley estates in Summerside. This Property offers more than 2250 sqft with 7 Bedrooms and 5 Bathrooms. At the Entrance you are welcomed by Open to Below And Beautiful feature wall. Main floor Offers 4 Bedrooms and 3 Full Bathrooms. This property offers high ceilings on main floor and 9 feet in the basement. Main floor offers an open concept which is completed by 2 Dining Areas, 2 Living Areas. Main Floor offers an extended kitchen and SPICE KITCHEN which comes with quartz countertop and lots of cabinets. This PROPERTY OFFERS TWO SECONDARY SUITES. ONE IS A LEGAL SUITE WHICH COMES WITH SECOND KITCHEN, 2 BEDROOMS, FULL BATHROOM AND SIDE ENTRANCE. SECOND ONE IS A LEGAL IN LAW SUITE WHICH OFFERS ONE BEDROOM AND FULL BATHROOM AND SPACIOUS LIVING AREA. Backyard is fully landscaped and there is no neighbour at the back. MUST SEE.... (id:46923)
Initia Real Estate
#62 19904 31 Av Nw
Edmonton, Alberta
Welcome to StreetSide Developments newest product line the Village at Uplands located in the hear of the Uplands at Riverview. These detached single family homes give you the opportunity to purchase a brand new single family home for the price of a duplex. These homes are nested in a private community that gives you a village like feeling. There are only a hand full of units in this Village like community which makes it family orientated. From the superior floor plans to the superior designs owning a unique family built home has never felt this good. Located close to all amenities and easy access to major roads like the Henday and the whitemud drive. A Village fee of 65 per month takes care of your road snow removal so you don’t have too. All you have to do is move in and enjoy your new home. Home is now move in ready ! (id:46923)
Royal LePage Arteam Realty
#51 19904 31 Av Nw
Edmonton, Alberta
Welcome to StreetSide Developments newest product line the Village at Uplands located in the hear of the Uplands at Riverview. These detached single family homes give you the opportunity to purchase a brand new single family home for the price of a duplex. These homes are nested in a private community that gives you a village like feeling. There are only a hand full of units in this Village like community which makes it family orientated. From the superior floor plans to the superior designs owning a unique family built home has never felt this good. Located close to all amenities and easy access to major roads like the Henday and the whitemud drive. A Village fee of 65 per month takes care of your road snow removal so you don’t have too. All you have to do is move in and enjoy your new home. This home is now move in ready ! (id:46923)
Royal LePage Arteam Realty
20931 16 Av Nw
Edmonton, Alberta
Welcome to the Phoenix built by the award-winning builder Pacesetter homes and is located in the heart of Stillwater . Once you enter the home you are greeted by luxury vinyl plank flooring throughout the great room, kitchen, and the breakfast nook. Your large kitchen features tile back splash, an island a flush eating bar, quartz counter tops and an undermount sink. Just off of the nook tucked away by the kitchen is a 2 piece powder room. Upstairs is the master's retreat with a large walk in closet and a 3-piece en-suite. The second level also include 2 additional bedrooms with a conveniently placed main 4-piece bathroom. This home also comes with a side separate entrance perfect for a future rental suite. Close to all amenities and easy access to the Anthony Henday. *** Under construction and will be complete by February 2026 so the photos shown are from the same model that was recently built colors may vary **** (id:46923)
Royal LePage Arteam Realty
9541 A 180 A St Nw
Edmonton, Alberta
Be prepared to be impressed. Half duplex 3 brdrm condo 1060 sq ft. Two parking stalls adjacent to unit. Many recent upgrades: painted throughout(July 2025), new high efficiency furnace(June 2025), new front screen door, hardwood on upper level(two yrs old), all new light fixtures, newer stainless stell appliances, glass tile backsplash. Kitchen has been completely remodelled. Private enclosed and fenced rear yard, great for young kids or pets. Pets allowed with board approval. Close to bus, schools, shopping, parks. The flowers in pots and the benches do not stay. A must to show! (id:46923)
Homes & Gardens Real Estate Limited
#173 2703 79 St Nw
Edmonton, Alberta
BUNGALOW...NO STAIRS...PET FRIENDLY...GROUND LEVEL...RENOVATED, COZY!...CLOSE TO ALL AMENITIES!....~!WELCOME HOME!~ This fully fenced and sheltered backyard for your bbq and patio furniture...lots of storage ...Spacious living room/dining has two side fireplace! Well appointed white kitchen with pantry. Two spacious bedrooms, one with ensuite :)) Schools, public transport, trails, shopping and restaurants all within walking distance. Enjoy your morning coffee or evenings on the patio/courtyard. This home is a gem:)! (id:46923)
RE/MAX Elite
6112 11 Av Sw
Edmonton, Alberta
This stunning 2-storey gem offers the perfect blend of comfort, style, and functionality—inside and out! Step into a private outdoor oasis that will be the envy of the neighborhood—complete with a beautiful deck, pergola, lounge pad, firepit, and a spacious flex/play area perfect for family fun or relaxing evenings under the stars. Warm & Inviting Interior The main floor welcomes you with an open-concept layout featuring a cozy living room, dining area, and a family room with a fireplace that brings everyone together. The kitchen boasts rich dark cabinetry, ample counter space, and a seamless flow for everyday living and entertaining. A convenient 2pc bath completes the main Room for the Whole Family Upstairs, you’ll find 3 generous bedrooms, including a primary suite with a private 4-piece ensuite, plus an additional 3-piece bathroom for the rest of the family. Ultimate Man Cave Downstairs The fully finished basement is built for entertaining—complete with bar, flex area. additional bedroom, and bath. (id:46923)
Kic Realty
9e Castle Tc Nw
Edmonton, Alberta
FANTASTIC PARK LOCATION! This FULLY RENOVATED townhome (1 original owner) is absolutely exquisite! Beautifully located, directly backing onto greenspace with a very PRIVATE YARD - it just doesn’t get any better. As soon as you step inside you will notice the superior craftsmanship & premium upgrades. Quality vinyl plank flooring, a stunning kitchen with quartz counters, high end s/s appliances, custom bathrooms, numerous designer accents and a newer HE furnace & HWT – all the big ticket items have been done! The open floorplan has a lovely living room with a big picture window flowing through to a stylish dining area & gorgeous kitchen. Upstairs has 3 generous bedrooms, plenty of closet space & a new modern bathroom with glass shower. The exterior has 2 entrance doors & a private fenced yard facing the park! Castle Terrace is a well managed complex with a very healthy Reserve Fund. Close to great schools and major shopping, this affordable home is perfect for the first time buyer! WELCOME HOME! (id:46923)
RE/MAX Elite
7615 Koruluk Pl Sw
Edmonton, Alberta
Looking for a perfect home with a spacious floorplan, exquisite stainless steel appliances and beautiful lush outdoor greenery? Look no further! This elegant single family home is an ideal blend of charm and convenience. It features sleek modern finishes and an abundance of natural light. This beautifully crafted residence boasts 3 spacious bedrooms, 2.5 bathrooms, and over 1400 sq ft of living space. The upgraded kitchen provides a perfect space for culinary delight, with premium finishes and ample storage space. This house is located just across from a playground, and minutes away from the airport, shopping centers, grocery stores, pharmacies and schools. (id:46923)
Sterling Real Estate
10218 73 St Nw
Edmonton, Alberta
DESIGN-DRIVEN LUXURY IN TERRACE HEIGHTS Meticulously redesigned and crafted, this 3+1 bed, 3 bath, 4-level split offers over 2,600 sqft of finished space and 2 double garages on a quiet street just steps to the river valley. Every element has been thoughtfully upgraded, from the chef’s kitchen with Sub-Zero fridge, gas range & Miele dishwasher to the custom stone countertops, custom iron railings, high-end flooring over new subfloor, and a seamless open flow. Upstairs has the spacious primary bedroom, deluxe ensuite with rain shower and body jets, plus two more bedrooms. Midmod 3rd level family room and huge bedroom. The lower level includes a theatre room, gym, craft room and 3pc bath. Updated zoned furnace, A/C, HRV, insulation, new windows, and a commercial-grade security system. Outside, enjoy cedar decks, 25m of poured exposed aggregate, and both double attached and detached heated garages with epoxy floors. A design-forward home in an established community near schools, parks, cafés, and trails. (id:46923)
RE/MAX Real Estate
5309 14 Av Sw
Edmonton, Alberta
Wonderful in Walker! Home feels like a freshly painted 3 bedroom with spacious feel and an abundance of Natural Light. Greeted by a spacious foyer that flows into an open-concept main floor design, this home features A Large working kitchen with expanded island and countertops, maple cabinets, stainless steel appliances, and a generous pantry—ideal for daily living or entertaining. A dedicated dining space opens to your private yard and 10 x20 deck, perfect for evening relaxation and recreation. The main floor also includes a practical mudroom with attached garage access + perfectly tucked away 2-piece powder room. Upstairs offers three generous bedrooms, including a KING Sized Primary with impressive walk in and ensuite, a 4pc guest bath, UPPER-Floor laundry+ a flex area for office, library or play. The lower level remains unfinished to suit your future needs or storage! Conveniently located walking distance to 2 K-9 schools, parks & trails- Minutes ALL the shopping, transit and Arterial Access Routes (id:46923)
Royal LePage Noralta Real Estate
6520 111 Av Nw
Edmonton, Alberta
Imagine rooftop sunsets over the river valley from a patio nearly the size of your home. This stunning 4-bedroom 3.5-bath property sits across from Highlands Golf Course, in Edmonton’s coveted Highlands community is a rare find. Overlooking Henry Martell Park and Highlandia, you can walk to Fox Burger, Bodega, Kind Ice Cream and Candid Coffee then come home to floor-to-ceiling windows, a curved open staircase and a sleek 3-way fireplace. The chef’s kitchen is built for hosting with a Viking double oven, granite counters, a large island and walk-in pantry. Upstairs the private primary retreat features a walk-in closet and spa-inspired ensuite with steam shower. A sunny front patio is perfect for morning coffee while the rooftop patio sets the stage for unforgettable gatherings under the stars. The finished basement adds more bedrooms, a rec space and full bath. A fenced yard, garden beds and a double garage with loft storage. An exquisite Highlands lifestyle in a sought-after location. (id:46923)
Real Broker
20935 16 Av Nw
Edmonton, Alberta
Welcome to the Dakota built by the award-winning builder Pacesetter homes and is located in the heart of Stillwater and only steps from the new provincial park. Once you enter the home you are greeted by luxury vinyl plank flooring throughout the great room, kitchen, and the breakfast nook. Your large kitchen features tile back splash, an island a flush eating bar, quartz counter tops and an undermount sink. Just off of the nook tucked away by the rear entry is a 2 piece powder room. Upstairs is the master's retreat with a large walk in closet and a 4-piece en-suite. The second level also include 2 additional bedrooms with a conveniently placed main 4-piece bathroom. This home also comes with a side separate entrance perfect for a future rental suite. Close to all amenities and easy access to the Anthony Henday. *** Under construction and will be complete by February 2026 so the photos shown are from the exact model that was recently built colors may vary **** (id:46923)
Royal LePage Arteam Realty
12212 176 Av Nw
Edmonton, Alberta
Spacious well-kept 1550 sq/ft, Two Storey 3 bedroom 3 bathroom home with room to install a (separate entrance) in the quiet community of Rapperswill in North Edmonton. Featuring 9 ft ceilings on main floor, quartz countertops, stainless steel appliances, Laminate flooring throughout. Open concept kitchen W/ HUGE WALK IN PANTRY! Living room, dining area with patio doors to a large deck & fully fenced big back yard! Upper floor has 3 bedrooms, full bathroom and full laundry room w/ sink. Master bedroom includes walk-in closet and 4 pce ensuite. Full unspoiled basement. 24 ft deep double garage w/ extended driveway at 27' ft, perfect for travel trailers! Minutes to Shopping, restaurants, Walmart, LA Fitness, banking ETC. Easy access to the Anthony Henday, Country Lodge, playgrounds, walking trails and ponds. HURRY!! Wont last long! (id:46923)
Maxwell Polaris
#403 12035 22 Av Sw
Edmonton, Alberta
**NO CARPET!!** RENOVATE & READY FOR QUICK-POSSESSION! **TOP FLOOR, END UNIT 2 BED/2 BATH w/Heated UG Parking** This spacious 2-bedroom, 2-bathroom condo in South West Edmonton is steps away from the Real Canadian Superstore, Daycare, & Public Transit! The open-concept kitchen features sleek granite countertops, & stainless steel appliances. The bright living room is equipped with air conditioning and opens to a northeast-facing balcony, perfect for enjoying outdoor views. The primary bedroom includes a large window, plus a private 4-piece en-suite bathroom. The 2nd bedroom is generously sized and offers a second full bathroom. To top it all off, you have an in-suite laundry with extra storage space and a HEATED Underground Parking tall enough for a TRUCK or SUV. New paint & new flooring, ready to move in! With easy access to Anthony Henday Drive, public transportation, schools, shopping, and dining, this condo combines comfort, style, and convenience. (id:46923)
Exp Realty
5747 Kootook Wy Sw
Edmonton, Alberta
Welcome to The Arbors of Keswick! This 2-storey home is situated in the heart of a vibrant & family-friendly neighborhood with a legal basement suite. Boasts over 1700 sq. ft. of above-grade living space and is offering 3 bedrooms & 2.5 baths, 9ft ceilings & an open concept floor plan. Inside you'll find a bright & spacious living room w/ large windows that flood the space with natural light & overlooking the backyard. The open-concept dining and kitchen area, where sliding doors provide direct access to the deck, ideal for summer BBQs! Upstairs you’ll find 3 generously sized bedrooms including a primary suite w/ a private ensuite bath & walk-in closet. Huge bonus room. The 2 upstairs bedrooms share a 4-pc common bathroom and a laundry room. The basement 1 bedroom suite with full sized kitchen and living area, a laundry, 4-pc bath and ample storage. Great a mortgage helper!! Close to public transportation, schools, shopping, parks and all essential amenities! (id:46923)
Century 21 All Stars Realty Ltd
#402 10335 118 St Nw
Edmonton, Alberta
Incredible location—directly across from a park and just steps to the Brewery District! This TOP-FLOOR unit features bright paint, newer vinyl plank flooring, an open-concept layout, a bright kitchen with stainless steel appliances and dinette, and a cozy living room with wood-burning fireplace. The king-sized primary bedroom includes a 4pc bath, plus there’s in-suite laundry, a large storage room, and a desirable WEST-FACING BALCONY overlooking the park. Includes covered and secured TITLED parking. Building amenities feature a second-floor sundeck and a main-floor storage room for your extras. Enjoy the tree-lined streets and unbeatable walkability—just minutes to shopping, restaurants, the River Valley, public transit, and Rogers Place. Ideal for professionals, first-time buyers, or investors! (id:46923)
Century 21 Masters
3306 Parker Lo Sw
Edmonton, Alberta
Welcome to your absolutely stunning home in the SW community of Paisley. This home is BUILT for entertaining and is fully upgraded, finished, and landscaped. Your new home features 4 beds, 3.5 baths, a spectacular kitchen, 2 gas fireplaces, a fully finished WALK-OUT basement w/ bedroom & bathroom, and a massive south-facing deck with unobstructed pond views and no rear neighbours. Upgrades include A/C, central vac, water softener, heated floors in the primary & basement bathrooms, built-in closet organizers & pantry shelves, extended kitchen & laundry room cabinets, black stainless steel fingerprint-resistant appliances, induction cooktop, touch-activated kitchen faucet, basement wet bar w/ second fridge, composite floors underneath the deck, dual gas & hose hookups outside, low maintenance front & back yard, security system, keyless entry, & more! This home has something for everyone and is surrounded by amenities & schools, and is located just off of the Henday for easy access throughout the city! (id:46923)
RE/MAX Elite
451 Aster Dr Nw
Edmonton, Alberta
*** UNDER CONSTRUCTION *** Welcome home to this brand new row house unit the “Brooke” Built by StreetSide Developments and is located in one of South East Edmonton's newest premier communities of Aster. With almost 930 square feet, it comes with front yard landscaping and a single over sized rear detached parking pad this opportunity is perfect for a young family or young couple. Your main floor is complete with upgrade luxury vinyl plank flooring throughout the great room and the kitchen. Highlighted in your new kitchen are upgraded cabinet and a tile back splash. The upper level has 2 bedrooms and 2 full bathrooms. This home also comes with a unfinished basement perfect for a future development. ***Home is under construction and the photos are of the show home colors and finishing's may vary, will be complete in September / October of this year *** (id:46923)
Royal LePage Arteam Realty
10348 36a Av Nw
Edmonton, Alberta
Welcome to this spacious 3+2 bedroom bungalow located in the desirable Duggan community! Offering over 2,200 sq ft of living space, this home has a perfect layout for growing families, multi-generational living, or investment ownership. The main floor features a bright living area, 3 bedrooms including a primary with 2-pc ensuite, and a 4-pc main bath. The fully developed basement includes an in-law suite with 2 additional bedrooms, a 4-pc bath, and large open family room as a second living space. Enjoy the oversized 24x24 insulated and heated double detached garage, RV parking, and a large yard—ideal for outdoor enjoyment. Built in 1972, this home has been nicely maintained with updated basement bathroom and new roof in 2023. Situated on a quiet street close to public transportation, parks, schools, and shopping. A solid home in an excellent location—don’t miss this opportunity! (id:46923)
Infinite Realty Service
#2 11813 43 St Nw
Edmonton, Alberta
Welcome to this charming 2-storey condo townhouse in Beacon Heights offering over 1,041 sq. ft. of comfortable living space. The bright and open main floor features a spacious living room with access to the deck, a dining area, and a kitchen with white cabinets, sleek countertops, and stainless steel appliances. A convenient 2-piece bathroom completes the main level. Upstairs, you'll find a primary bedroom, two additional bedrooms, and a 4-piece bathroom. The finished basement adds even more versatility with a fourth bedroom, a second kitchen, and a 3-piece ensuite—perfect for extended family or guests. This home is ideal for first-time buyers or investors looking for a property with income potential and a practical layout. (id:46923)
Exp Realty
1333 Keswick Dr Sw
Edmonton, Alberta
Discover Your Dream Home in Keswick. This stunning 3-bedroom, 2.5-bathroom townhome seamlessly blends style and functionality. The main floor boasts 9' ceilings and a convenient half bath, perfect for guests. The beautifully designed kitchen is a highlight, featuring 42 upgraded cabinets, quartz countertops, and a waterline to the fridge. Upstairs, enjoy the flex area, spacious laundry room, full 4-piece bathroom, and 3 generously sized bedrooms. The luxurious primary suite offers a walk-in closet and ensuite. The separate side entrance and legal suite rough in's are an added bonus. Other features include FULL LANDSCAPING, a double detached garage, $3k appliance allowance, unfinished basement with painted floors, high-efficiency furnace, and triple-pane windows. Buy with confidence. Built by Rohit. UNDER CONSTRUCTION! Photos may differ from actual property. Appliances NOT included. (id:46923)
Mozaic Realty Group
11618 & 11620 111 Av Nw
Edmonton, Alberta
Redevelopment Opportunity in Prince Rupert Incredible opportunity to acquire two side by side lots in central Edmonton, totaling approx. 51 ft x 120 ft (6,120 sq ft). Zoned RS (Small Scale Residential Zone), offering flexibility for low-density redevelopment such as single-detached, semi-detached, or garden suite housing (subject to City approval). Ideally located along 111 Avenue in the growing community of Prince Rupert, just minutes to downtown, NAIT, Kingsway Mall, and the Blatchford redevelopment. Excellent transit access and walkability make this an ideal location for infill development or long-term investment. Lots are cleared and ready for your vision. Whether you’re a builder, investor, or future homeowner looking to design a custom home, this land presents strong potential in an established neighbourhood. Buyer to confirm all zoning, development, and servicing details with the City of Edmonton. (id:46923)
Century 21 Masters
3223 Allan Wy Sw
Edmonton, Alberta
Welcome to the desirable community of Ambleside! This meticulously maintained 2 storey home boasts nearly 2850 sqft of living space with bright and open floor plan, 9 ft. main floor ceiling, hardwood floor on main, Kitchen with quartz countertop , glass backsplash tiles, walkthrough pantry, spacious Nook, Two living Areas, Fire place. Upstairs brings a massive bonus room,1 office room, 3 large bedrooms incl the primary bed w/ stunning 5 pc ensuite (custom glass shower & tub) & walk-in closet. 3 pce bath & linen storage. Outside is a treat! patio, fully fenced & landscaped; perfect summer bbq hangout! close to shopping centre and Anthony Henday Drive. (id:46923)
Maxwell Polaris
15705 86 Av Nw Nw
Edmonton, Alberta
Welcome to Lynnwood – a highly sought-after West Edmonton community celebrated for its generous lot sizes, mature trees, and quiet, family-friendly charm. This beautifully renovated bungalow offers over 2,000 sq. ft. of finished living space designed for comfort and functionality. The main floor features three spacious bedrooms, two inviting living areas, and a bright, modern layout. Downstairs, the fully finished basement includes two additional bedrooms, a full bathroom, and a large rec room perfect for entertaining or relaxing. Situated on a massive 600m²+ lot, the backyard offers plenty of room for outdoor enjoyment, including space to park two RVs alongside the detached garage. Conveniently located just steps from Meadowlark Mall, you’ll have access to transit, shopping, restaurants, and everyday essentials. Lynnwood School, Lynnwood Park, and the Misericordia Hospital are all nearby, with quick access to Whitemud Drive for an easy commute. This is the perfect blend of comfort, space, and location! (id:46923)
Maxwell Devonshire Realty
15820 Stony Plain Rd Nw
Edmonton, Alberta
A great opportunity to purchase an existing vape shop, including inventory, in a high traffic, high visibility location on Stony Plain Road. Nicely fixtured with generous counter and display areas, and ample floor space, with room to expand. Private office and storage room included. A value purchase at $35,000, including existing inventory. Current landlord is offering an attractive 5+5 lease, with an affordable monthly rent, including utilities. This is a perfect opportunity for an individual owner operator to enter the market with ease, or for an existing operator to expand their operations with an additional, proven location. Business only for sale, not including land or building. (id:46923)
RE/MAX River City
357 Blackburn Dr E Sw
Edmonton, Alberta
Absolutely immaculate and beautifully finished bungalow home not to be missed. Gorgeous open floor plan, vaulted ceilings, 2 bedrooms + den (possible 3rd bedroom) on main fl., Functional open island kitchen w/stainless steel appliances, family dining area with patio doors to a large maintenance free two tier-deck and a gorgeous yard, perfect for any outdoor activities. Cozy living room with gas fireplace. Spacious Primary bedrm has full ensuite bath. Professionally finished basement features a fantastic family room, 2 large bedrooms, 3 pcs bath with heated tiled floor & a huge utility/storage room. Other great features include maple hardwood & tiled floor on main fl., stucco exterior, main fl. laundry w/ sink & storage cabinets, Pot lights, large windows, Professional finished garage, nice big and landscaped yard, storage shed & more. Excellent quiet location with easy access to all amenities. Impeccable condition, move in ready. (id:46923)
Maxwell Devonshire Realty
928 15 Av Nw
Edmonton, Alberta
Welcome to the “Belgravia” built by the award-winning builder Pacesetter Homes. This is the perfect place and is perfect for a young couple of a young family. Beautiful parks and green space through out the area of Aster and has easy access to the walking trails. This 2 storey single family attached half duplex offers over 1600+sqft, Vinyl plank flooring laid through the open concept main floor. The chef inspired kitchen has a lot of counter space and a full height tile back splash. Next to the kitchen is a very cozy dining area with tons of natural light, it looks onto the large living room. Carpet throughout the second floor. This floor has a large primary bedroom, a walk-in closet, and a 3 piece ensuite. There is also two very spacious bedrooms and another 4 piece bathroom. Lastly, you will love the double attached garage. *** Home is under construction photos used are from the same model coolers may vary , to be complete by November of this year*** (id:46923)
Royal LePage Arteam Realty
930 15 Av Nw
Edmonton, Alberta
Welcome to the “Belgravia” built by the award-winning builder Pacesetter Homes. This is the perfect place and is perfect for a young couple of a young family. Beautiful parks and green space through out the area of Aster and has easy access to the walking trails. This 2 storey single family attached half duplex offers over 1600+sqft, Vinyl plank flooring laid through the open concept main floor. The chef inspired kitchen has a lot of counter space and a full height tile back splash. Next to the kitchen is a very cozy dining area with tons of natural light, it looks onto the large living room. Carpet throughout the second floor. This floor has a large primary bedroom, a walk-in closet, and a 3 piece ensuite. There is also two very spacious bedrooms and another 4 piece bathroom. Lastly, you will love the double attached garage. *** Home is under construction photos used are from the same model coolers may vary , to be complete by November of this year*** (id:46923)
Royal LePage Arteam Realty
11815 122 St Nw
Edmonton, Alberta
Charming raised bungalow with a newly renovated basement suite in Prince Charles! This versatile home features a refreshed main floor with 2 spacious bedrooms, a 4-piece bath, kitchen overlooks the yard with openings to the L-shaped living and dining room. The self-contained basement offers a separate entrance, 2 bedrooms, second kitchen, 4-piece bath, new flooring (carpet and laminate), fresh paint, and new tile - perfect for extended family or rental income. Shared laundry area. Enjoy the large fenced backyard, single detached garage with additional pad parking stalls and direct access to a peaceful green space. Sewer line replace within last 5 years. Zoned RF3 with 50 ft frontage - offering excellent future redevelopment potential. Fantastic central location near NAIT, with quick access to Downtown and the U of A. (id:46923)
Century 21 Masters
4023 208 St Nw
Edmonton, Alberta
(NOT A ZERO LOT!!) Welcome to the Jayne by Akash Homes, a 1,939 sq ft home located in the desirable West Edmonton community of Edgemont Place. This beautifully designed home features 9’ ceilings, laminate flooring, a main floor den, and a separate side entry. The chef-inspired kitchen offers quartz countertops, ample cabinetry, and flows seamlessly into the open-concept great room with an electric fireplace and a spacious dining area that opens to a rear pressure-treated deck. Upstairs, enjoy a large bonus room, convenient second-floor laundry, and three generously sized bedrooms. The primary suite is a private retreat with a walk-in closet and a stylish ensuite. Perfect for families and future rental potential—this home offers both function and flexibility in a thriving west-end community. Additionally, this home offers a dbl attached garage and $5K CREDIT to THE BRICK! **PICTURES ARE OF SHOWHOME; ACTUAL HOME, PLANS, FIXTURES, AND FINISHES MAY VARY & SUBJECT TO AVAILABILITY/CHANGES WITHOUT NOTICE! (id:46923)
Century 21 All Stars Realty Ltd
4019 208 St Nw
Edmonton, Alberta
(NOT A ZERO LOT!!) Edgemont is an iconic community settled in the heart of West Edmonton, a neighbourhood secluded from the noise, so you can focus on what matters most! With over 2100 SQFT this single-family home The Fulton features a SAPARATE ENTRANCE, double car garage, 3 bedrooms, 2.5 bathrooms and chrome faucets throughout. Enjoy extra living space on the main floor with the laundry room on the second floor. The 9-foot ceilings and quartz countertops throughout blends style and functionality for your family to build endless memories. **PLEASE NOTE** PICTURES ARE OF SHOW HOME; ACTUAL HOME, PLANS, FIXTURES, AND FINISHES MAY VARY AND ARE SUBJECT TO AVAILABILITY/CHANGES; HOME IS UNDER CONSTRUCTION. COMPLETION EST WINTER 2025/2026!! (id:46923)
Century 21 All Stars Realty Ltd
8008 129a Av Nw
Edmonton, Alberta
First time home buyers & Investment Alert ! 50 X 120 lot size ~ Fully renovated, move-in ready bungalow in mature neighborhood of Balwin! Located on a huge south-facing lot in a quiet crescent, this home features a bright living room, modern U-shaped kitchen, open dining area, 3 spacious bedrooms & full bath on the main floor. Finished basement offers a large family room, additional bedroom, full bath & potential for a second kitchen. Upgrades include Drywall, paint, kitchen cabinets, bathrooms, windows & high-efficiency furnace. Double Detached garage. Huge backyard ready for your garden projects. Close to schools, parks, transit, Yellowhead Trail & all amenities. (id:46923)
Maxwell Polaris
1027 14 Av Nw
Edmonton, Alberta
Welcome to the Willow built by the award-winning builder Pacesetter homes and is located in the heart Aster and just steps to the walking trails and parks. As you enter the home you are greeted by luxury vinyl plank flooring throughout the great room, kitchen, and the breakfast nook. Your large kitchen features tile back splash, an island a flush eating bar, quartz counter tops and an undermount sink. Just off of the kitchen and tucked away by the front entry is a 3 piece bathroom and den. Upstairs is the master's retreat with a large walk in closet and a 4-piece en-suite. The second level also include 2 additional bedrooms with a conveniently placed main 4-piece bathroom and a good sized bonus room. Close to all amenities and also comes with a side separate entrance perfect for future development. *** Home is under construction and the photos used are from the same model colors may varyto be complete by March 2026 *** (id:46923)
Royal LePage Arteam Realty
18955 28 Av Nw
Edmonton, Alberta
Welcome to the Kaylan built by the award-winning builder Pacesetter homes and is located in the heart of the Uplands at Riverview and just steps to the neighborhood parks and walking trails, this home sits on a over sized lot. As you enter the home you are greeted by luxury vinyl plank flooring throughout the great room, kitchen, and the breakfast nook. Your large kitchen features tile back splash, an island a flush eating bar, quartz counter tops and an undermount sink. Just off of the kitchen and tucked away by the front entry is a den and a 3 piece bathroom. Upstairs is the master's retreat with a large walk in closet and a 4-piece en-suite. The second level also include 2 additional bedrooms with a conveniently placed main 4-piece bathroom and a good sized bonus room. Close to all amenities and easy access to the Henday. *** Home is under construction and the photos used are from a previously built home same model colors may vary , to be complete by March 2026*** (id:46923)
Royal LePage Arteam Realty
#45 525 Secord Bv Nw
Edmonton, Alberta
This is StreetSide Developments the Jade model. This innovative home design with the ground level featuring a double oversized attached garage that leads to the front entrance/foyer. It features a large kitchen with a center island. The cabinets are modern and there is a full back splash & quartz counter tops throughout. It is open to the living room and the living room features lots of windows that makes it super bright. . The deck has a vinyl surface & glass with aluminum railing that is off the living room. This home features 3 bedrooms with with 2.5 baths. The flooring is luxury vinyl plank & carpet. Maintenance fees are $75/month. It is professionally landscaped. Visitor parking on site.***Home is under construction and the photos of a recently built home colors may vary, this home will be complete by August 20 2025 *** (id:46923)
Royal LePage Arteam Realty
#210 10225 117 St Nw
Edmonton, Alberta
Welcome to the perfect blend of comfort and convenience! This stylish 1-bedroom, 1-bathroom condo offers everything you need with none of the fuss. Enjoy the ease of in-suite laundry, hardwood floors, and a functional layout that maximizes every square foot. Located in Wîhkwêntôwin, walking distance from the brewery district and Jasper Ave. Whether you're a first-time buyer, downsizing, or looking for a smart investment—this one checks all the boxes. Window A/C Unit Included to keep cool this summer! (id:46923)
Exp Realty
10534 135 St Nw
Edmonton, Alberta
Pristine Executive Craftsman Style Two Storey in Glenora! Situated on a large lot on a quiet, tree-lined street is this Award Winning Infill, featuring nearly 4,300 sqft of living space. No expense was spared in the custom build process - feel the quality of high end materials used throughout: imported Italian tile, luxurious hardware, custom cabinetry & more. Through the front door is a beautiful two storey front foyer. Then, the space opens beautifully w/ a large chefs kitchen with Towne and Countree Cabinets, Decore / Icon / Miele appliances, a large island with honed granite counters. The kitchen overlooks the perfectly landscaped backyard and enjoys tons of natural sunlight from high end windows & skylights. Next is the dining area - perfect for entertaining. Then the living room & family room each with a fireplace. Main floor is complete with a powder room & office / den. Upstairs: a full bath & three bedrooms including the primary with walk-in closet and spa-like en-suite. Fully finished Basement! (id:46923)
RE/MAX Excellence
#101 2627 Ellwood Dr Sw
Edmonton, Alberta
Opportunity to lease or purchase premium retail or office space in a modern, professional-grade concrete and steel building. Underground and surface parking. Located directly behind 91 Street, this property benefits from exceptional exposure and high traffic volume, with signage opportunities available. This space is next to a Physiotherapy Clinic. The current configuration includes a sales office, boardroom, and open workstation area, ideal for a variety of business or medical uses. The total space is approximately 3,803 square feet, currently divided between two separate tenant areas. Tenant improvements allowance are negotiable. (id:46923)
Royal LePage Summit Realty
11039 107 St Nw Nw
Edmonton, Alberta
Located in the highly desirable MacDougal neighborhood of Edmonton, this classic 1950s bungalow offers not only timeless charm but also exciting potential for future development. Whether you’re a first-time buyer, seasoned investor, or a developer looking for your next project, this property is full of possibilities. Sitting on a spacious lot, this home presents an exceptional opportunity for future growth. With its R2 zoning, the property provides the potential for redevelopment into multi-unit housing or expansion of the existing structure. Whether you want to renovate the current home to suit modern tastes or explore a larger-scale project, the location and zoning make this property a prime candidate for long-term value appreciation. This property is just minutes away from parks, schools, NAIT, shopping centers, LRT, making it ideal for families and professionals alike. The MacDougal area is quickly becoming one of Edmonton’s most desirable neighborhood (id:46923)
Maxwell Polaris
14807 95a St Nw
Edmonton, Alberta
Investors! First Time Home Buyers, this FULLY RENOVATED Bungalow with a FINISHED BASEMENT in the community of EVANSDALE near NORTHGATE features 3 Bedrooms and 1.5 Bathrooms on the Main Level and 2 Bedrooms and a Full Bathroom in the Basement. This house offers a Large Bright Living Room, New Kitchens on both floors with stainless steel Appliances and quartz countertops, New flooring throughout, New paint, New Windows, and New light Fixtures. Fully Fenced Backyard with Double Detached Garage. The prime location is near schools, shopping centers, and transportation. (id:46923)
Maximum Realty Inc.
3621 28a St Nw
Edmonton, Alberta
This stunning property impresses from the moment you arrive with its gorgeous curb appeal and elegant open-to-below design. Step inside to find a formal dining and living area, a spacious kitchen with ample storage, and the convenience of main floor laundry. A main floor bedroom and full bath offer flexibility for guests or multi-generational living. The grand staircase leads you to a luxurious primary retreat, complete with a cozy fireplace and spa-like ensuite. Upstairs also features three additional bedrooms, full bathrooms, and a bonus room perfect for relaxing or entertaining. The fully finished basement offers even more space with two additional bedrooms, a flex area, and endless potential for recreation or home office setups. Enjoy your days in the beautiful backyard with a large deck, perfect for gatherings, and a fully fenced yard ideal for pets or kids to play safely. Located in the sought-after community of Wildrose, this home has everything your family needs—and more! (id:46923)
Kic Realty
16110 82 Av Nw
Edmonton, Alberta
This fully renovated home is a true turnkey masterpiece, blending modern finishes with timeless charm. The main level features wide plank vinyl flooring, soft-close cabinetry, and quartz countertops, along with three bright, spacious bedrooms. The redesigned lower level offers a large open-concept living area, a 3-piece bath, and a versatile den or studio. Skip the hassle of renovations. (id:46923)
Mozaic Realty Group


