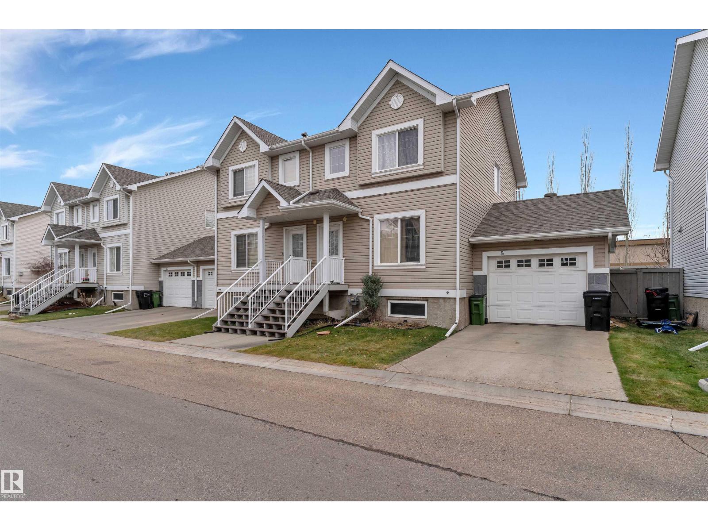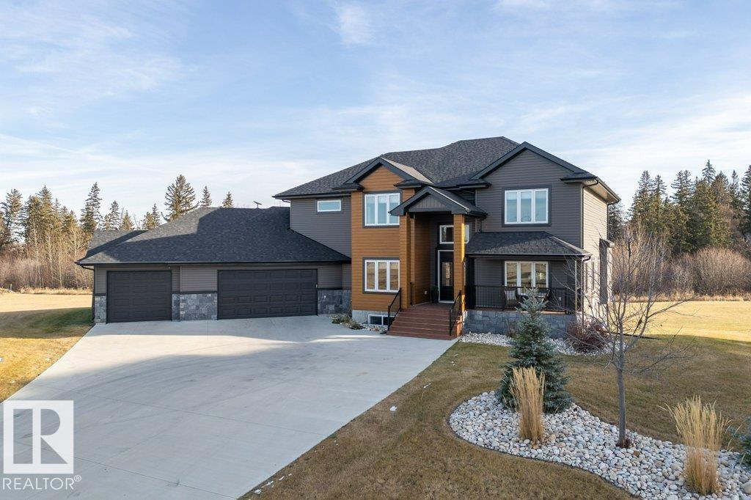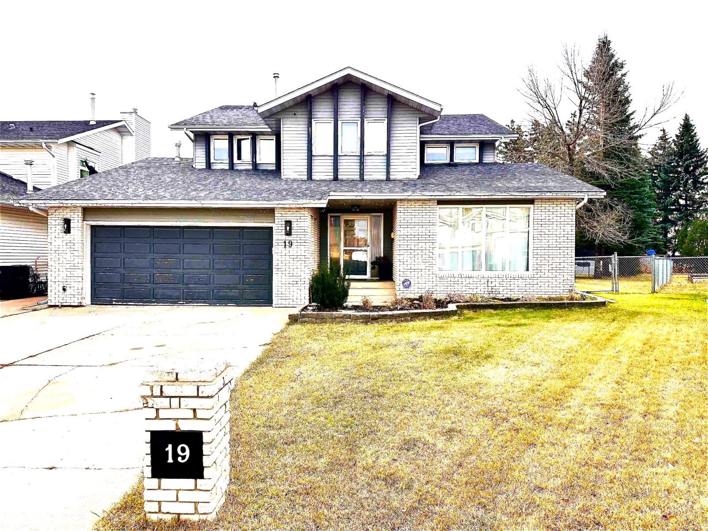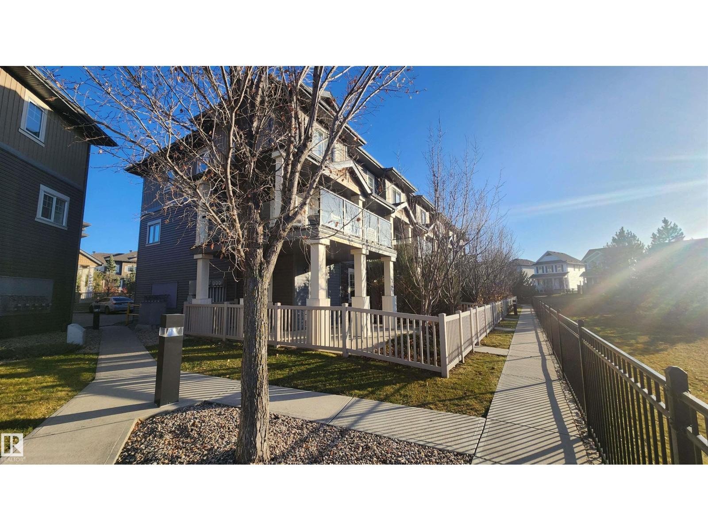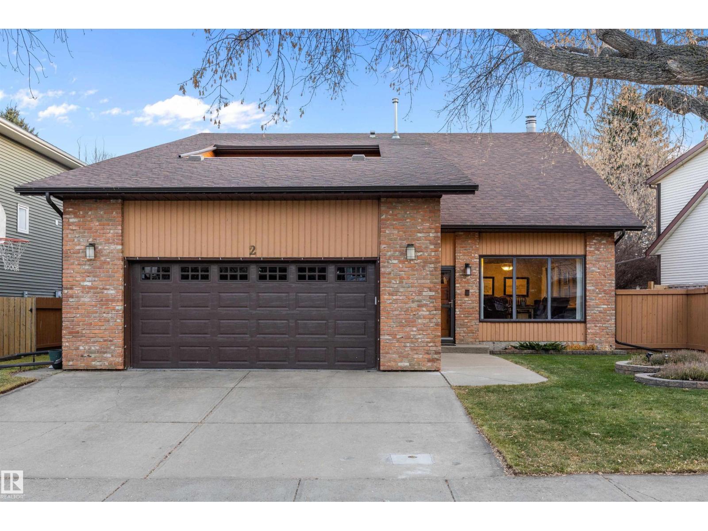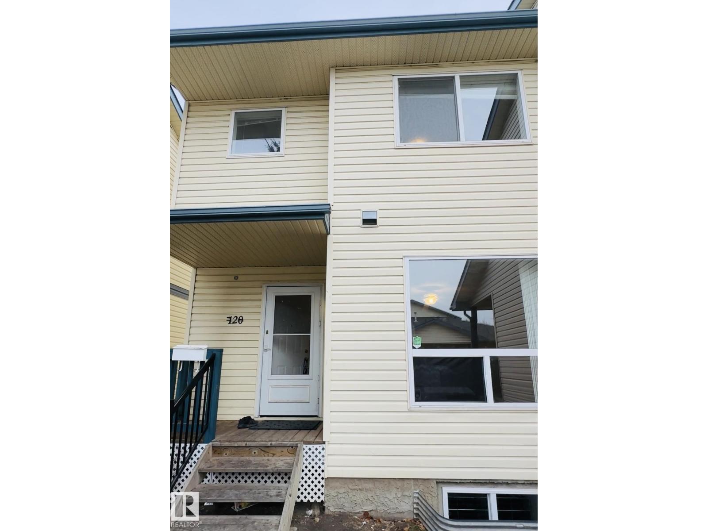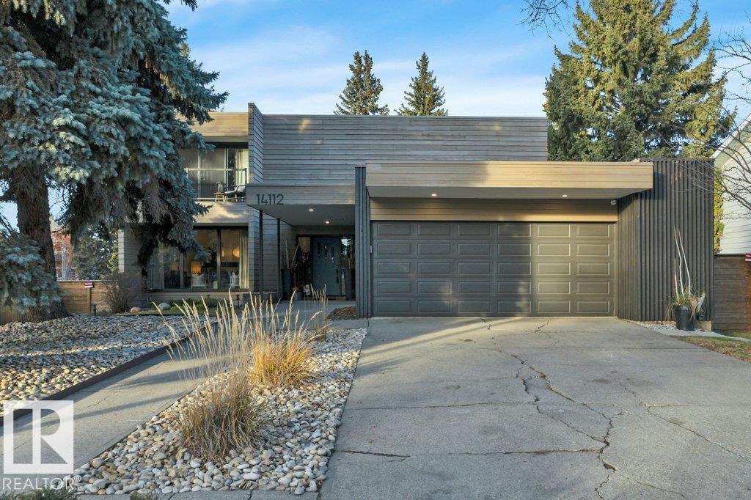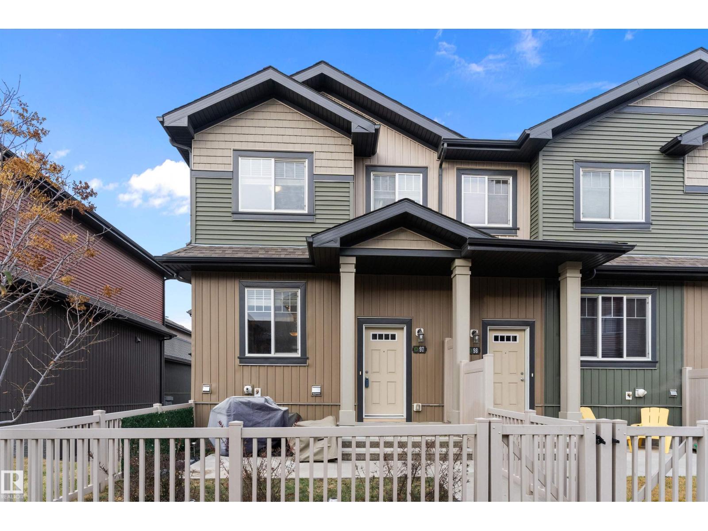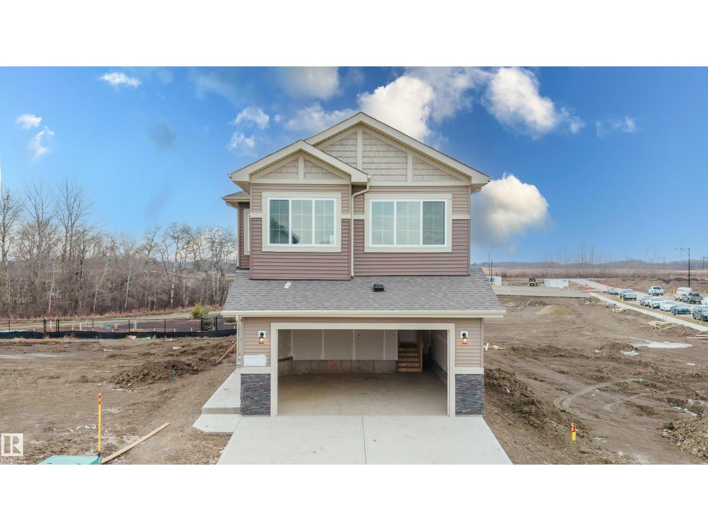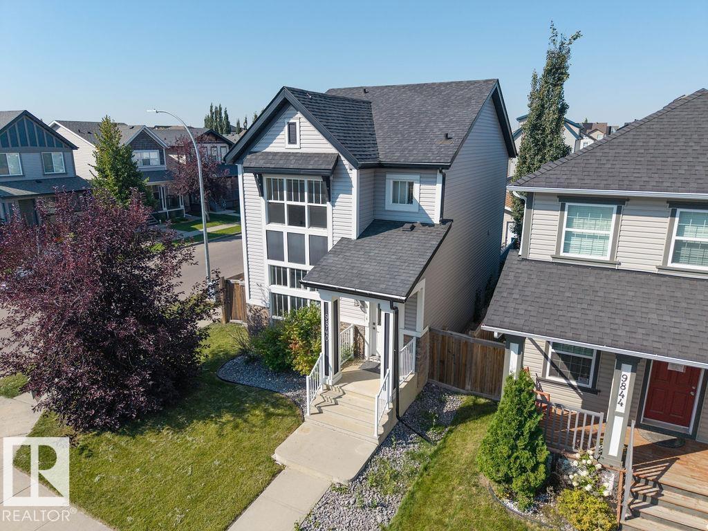Property Results - On the Ball Real Estate
#8 2503 24 St Nw
Edmonton, Alberta
Welcome to this beautiful half-duplex style condominium in the vibrant community of Silver Berry! This stylish and comfortable home features 3 bedrooms, 2.5 bathrooms, and a single oversized attached garage with a separate side entry to the basement—perfect for future development. Enjoy a spacious kitchen with ample counter space, an inviting dining area, and a large living room that overlooks your private backyard. The unfinished basement offers large windows and plenty of potential to create a rec room, home gym, or additional bedroom. Located in a thriving, family-friendly neighbourhood with excellent accessibility. Walk to restaurants, Save-On-Foods, Shoppers Drug Mart, parks, and more. Just a 5-minute drive to FreshCo, Walmart, Superstore, Anthony Henday, Whitemud Drive, the new high school, Meadows Rec Centre, and the library, with convenient bus service to both Meadows and Mill Woods transit centres. Discover Your Home Sweet Home in Silver Berry! (id:46923)
Maxwell Devonshire Realty
#7 26409 Twp Road 532 A
Rural Parkland County, Alberta
10 minutes to Edmonton. Spring Meadow Estates. Shows like new! Close to golf course. Modern Luxury Acreage on 1 acre lot with full city service. Backing southeast and onto trees, with plenty of sunshine and space. Gorgeous 2 story 3,107sf plus 1,358sf fully finished walkout basement. 4+1 Bedrooms and 5 Baths. Central Air Conditioned. Triple garage that can park 4 cars, fully heated and with epoxy flooring and drain. Professionally finished from top to bottom. Exquisite entry way next to Den. Gorgeous upgraded hardwood and marble tile flooring. Quartz countertops throughout. Huge gourmet island kitchen with top of the line appliances, and walk-in pantry room. Great Room with fireplace. Eating nook open to Covered deck, with gas line. Upstairs with private Master suite and walk-in dressing room.Second bedroom with full ensuite bath, next to two more spacious Bedroom. Large laundry room with cabinets and sink. Basement fully finished with fireplace, Recreational Room and a Gym. Loads of storage and closets. (id:46923)
RE/MAX Excellence
19 Greenborough Cr
Sherwood Park, Alberta
Massive yard, expansive home, endless possibilities — all in an unbeatable location! This renovated, custom-built Salvi 5-bedroom, 4-bath home is move-in ready with generous living spaces and modern upgrades throughout. The main floor offers bright sunken living and family rooms, an updated kitchen with dual built-in ovens, potlights, tile backsplash, and a formal dining room. A main-floor den, 2pc powder room, and laundry/mudroom with side entry complete the level. Upstairs, the oversized primary suite features a 4pc ensuite with Jacuzzi tub and a private balcony overlooking the park-like yard. Three additional large bedrooms, A/C, and a modern 5pc bath finish the upper floor. The fully finished basement adds a spacious rec room, bedroom, flex area, 3pc bath and cold room. Upgrades include newer flooring, underground sprinklers, and an attached heated double garage with floor drain and cold tap. RV parking adds extra convenience. All this home needs is YOU! (id:46923)
Exp Realty
#32 1030 Chappelle Bv Sw
Edmonton, Alberta
*** POND/PARK & WALKING TRAIL FACING UNIT! One of a kind! Welcome to Mosaic Vista, located in the Heart of Chappelle! Walking distance to All Shopping Amenities & in the Most Surreal Nature Like Setting. YES, This one is Rare! Introducing this Western Exposure unit with the Ground Floor Walk-in/out Basement featuring 3 Bedrooms, 3 Bathrooms, A Second Level Patio with Sunny Nature Views & a Double Attached Garage. This unit features approx. 1,512 Sq.ft with a Ground level Den/Living Room, Pond Exposure fenced front yard which leads Upstairs to a Stunning Main Floor. The Second level features an Entertainers Delight Kitchen with Beautiful S/S Appliances, Full Granite Counter-Tops, HUGE Middle Island & a Raised Eating bar to the Formal Living Room Area. The Remaining main floor has a Large Dining Area with room for office. Upstairs Contains 3 Bedrooms w/ a Large Primary which contains a Private ensuite, Walk in Closet & Completing the upstairs is the laundry area! Low Condo Fees, Quick Move in Date Avail! (id:46923)
Sterling Real Estate
17032 43 St Nw
Edmonton, Alberta
Backing onto greenspace in the award-winning community of Cy Becker, this custom-built 2-storey impresses from the moment you step inside. A spacious foyer opens to a bright floor plan with 9’ ceilings and rich oak hardwood. The living room features a gas fireplace with stone surround, flowing into the chef-inspired kitchen with modern cabinetry, quartz countertops, stainless steel appliances, eat-up island, and a walk-through butler’s pantry. The dining area leads to your private deck with peaceful views. Upstairs, enjoy a vaulted bonus room, three generous bedrooms, a 4-piece main bath, and upper-floor laundry. The primary suite features an electric fireplace, walk-in closet, & spa-like 5-piece ensuite with soaker tub and glass shower. Additional highlights include A/C, built-in Sonos speakers in key rooms(wifi receiver incld), & tankless hot water. The basement is laid out and ready for your finishing touches. Trails, playgrounds, parks, & amenities are just steps away—this is a perfect family home. (id:46923)
RE/MAX Excellence
2 Leblanc Pl
St. Albert, Alberta
Welcome to this 2476 sq. ft. home on a quiet cul-de-sac in desirable Lacombe Park. From the moment you step inside, you’ll appreciate the bright, open feel. This air-conditioned home offers a spacious living room/dining room, a functional kitchen with granite counters, ample cabinetry, and plenty of room for your kitchen table. Step through the patio doors to a sunny SE-facing backyard with a generously sized deck. The main level includes a primary bedroom with a 3-piece ensuite, two additional well-sized bedrooms, convenient laundry, and a 4-piece bath. Upstairs, you’ll find another primary suite featuring a 5-piece ensuite, walk-in closet, and a private deck. Enjoy the nearby sauna or cozy up by the wood-burning fireplace in the large family room. The lower level offers two more bedrooms, a rec room, and abundant storage. Numerous updates include Furnace 2023, shingles 2018, and ensuite renovation 2023. This could be the house you have been waiting to call home! (id:46923)
RE/MAX River City
#120 10909 106 St Nw
Edmonton, Alberta
Step into unparalleled convenience and charm with this cute and cozy townhouse located in highly sought-after Central McDougal. Imagine living directly across from a beautiful park and enjoying effortless access to everything! This prime location puts you steps from NAIT, the Royal Alex Hospital, Grant MacEwan, Kingsway Mall, and the LRT Station, making it an absolute gem for students, savvy investors, or city professionals. The main floor is designed for seamless living, featuring a spacious, bright living room and a practical kitchen fully equipped with all appliances. The dining area opens via a patio door to your private, large back deck—perfect for summer relaxation and overlooking peaceful green space. Upstairs, retreat to the Primary bedroom, offering double storage with a walk-in closet and an extra closet, a comfortable second bedroom, and a flexible den/bonus room—your ideal home office, studio, or second lounge! Plus, the unspoiled basement presents an exciting opportunity to customize. (id:46923)
Kairali Realty Inc.
5403 102 Av Nw
Edmonton, Alberta
Beautifully renovated bungalow in the desirable neighbourhood of Fulton Place. The open concept main floor includes modern wide-plank wood flooring throughout. The tastefully upgraded kitchen includes a large quartz eat-in island, stainless steel appliances, white quartz counters and tons of stylish cabinetry. The kitchen looks out to a large bright living room with lots of windows, finished with a white brick-surround gas fireplace. Down the hall is a spacious primary bedroom and second bedroom adjacent to a 5-piece bath with double sinks and a vanity station. The basement includes a large recreation room open to a room with a wrap around wet bar, an additional full bathroom and tons of storage space. Additional features include A/C (2023) an oversized, heated double garage, beautiful spacious yard and recent upgrades including: windows, siding, deck, furnace and insulation. Close access to the Whitemud and only minutes from shopping and all amenities, this home is a must see! (id:46923)
Sterling Real Estate
14112 59 Av Nw
Edmonton, Alberta
If you’re seeking an executive-level home that blends thoughtful design with high-end renovations—while still honouring its beautiful original character—this 3300+ sq ft residence is truly a rare find. Every detail has been upgraded with intention showcasing premium materials & exceptional craftsmanship throughout. With 6 spacious bedrms, 2 offices, & a bright walkout basement, the home offers remarkable flexibility for modern living. Upgrades include windows, furnaces-3, air conditioning, custom-designed kitchen, fully renovated bathrooms, & refined interior finishes that elevate every level of the home. The exterior features mature, landscaping that enhances the property’s serene presence. Situated in the prestigious community of Brookside, on a quiet street just steps from the ravine & trail system, this home delivers the perfect blend of luxury, comfort, & location. An exceptional opportunity for those seeking quality, space, & timeless design in one of Edmonton's most desirable neighbourhoods. (id:46923)
Exp Realty
#97 3305 Orchards Li Sw
Edmonton, Alberta
Welcome to this bright, modern end unit townhouse in The Orchards—ideally located near schools, parks, shopping, and major commuter routes. This well-kept home features an open-concept layout with a stylish kitchen offering stainless steel appliances, and ample cabinetry, a warm and inviting living area, and a 2 pc powder room. Upstairs you’ll find a spacious primary bedroom with a walk-in closet and 3-pc ensuite, plus two additional bedrooms and a 4-pc bath. No more scraping ice off your windshield, just park in your double attached garage! BBQ or relax in your front yard. Low condo fees of just $235 include professional management. With an ideal possession before Christmas, you can settle in and enjoy the season in your new home—a fantastic opportunity in a vibrant, family-friendly community! (id:46923)
Exp Realty
708 Elderberry Cl Nw
Edmonton, Alberta
This brand-new home in the desirable Woodhaven community combines modern style with functional, family-friendly living, featuring a rare main-floor full bedroom and full bathroom—perfect for guests, in-laws, or multi-generational households. The spacious gourmet main kitchen is complemented by a separate spice kitchen, ideal for home chefs and entertaining, while the open-concept layout with open-to-above areas allows natural light to flood the home, creating a bright, airy, and welcoming atmosphere. The main floor also boasts a stunning step-down living room with a cozy fireplace, perfect for relaxing or entertaining in style. Upstairs, a large bonus room with a second fireplace provides a versatile space for family gatherings, movie nights, or a home office. Additional thoughtful features include a convenient side entrance, a double attached garage, and carefully chosen finishes throughout, combining style, comfort, and practicality. (id:46923)
Sterling Real Estate
9840 220 St Nw
Edmonton, Alberta
Welcome to this beautiful 2-storey home on a desirable corner lot in Secord! The open floor plan is filled with natural light from floor-to-ceiling windows, while the front entry greets you with 9 ft ceilings and hardwood floors throughout the main living space. The gallery-style kitchen is a chef’s dream, featuring a large eat-up island, dining nook, soaring 12 ft ceilings, and extra windows for even more brightness. Upstairs you’ll find 3 spacious bedrooms, including a primary suite with a 4-piece ensuite and walk-in closet. Enjoy the convenience of a double detached garage, deck, and fully landscaped yard—perfect for outdoor living. Ideally located close to shopping, restaurants, schools, and quick access to the Anthony Henday. (id:46923)
RE/MAX River City

