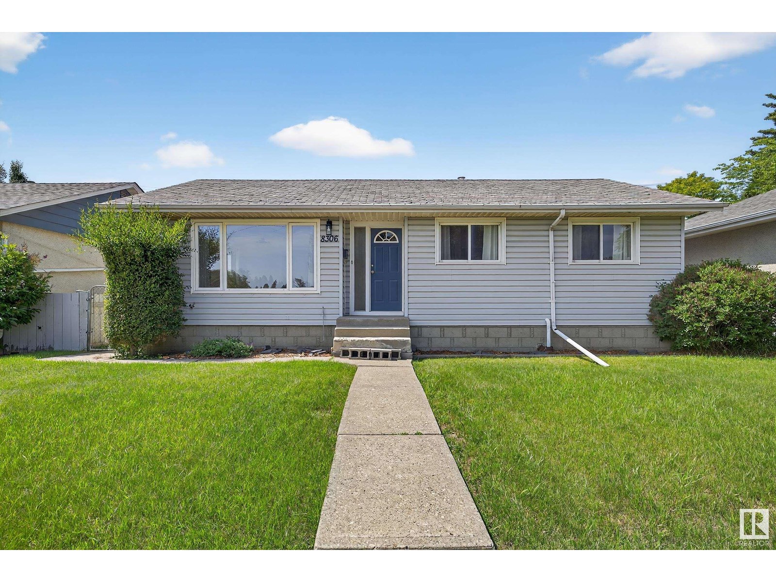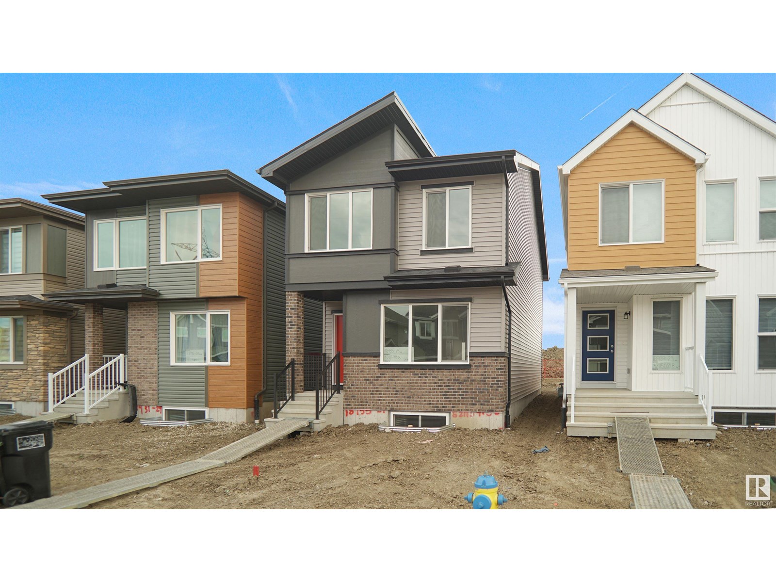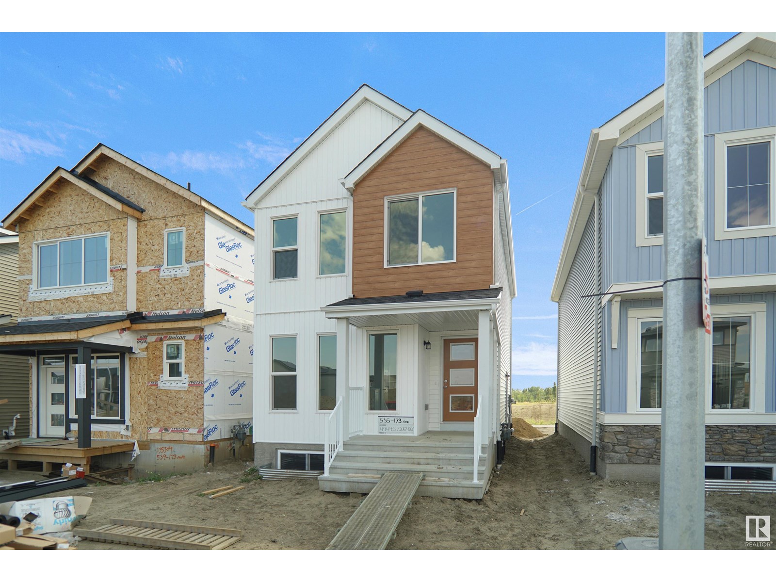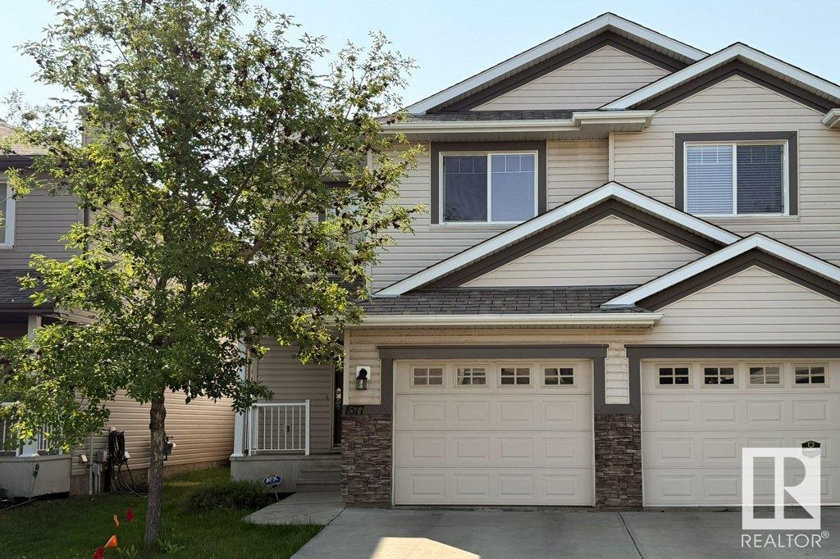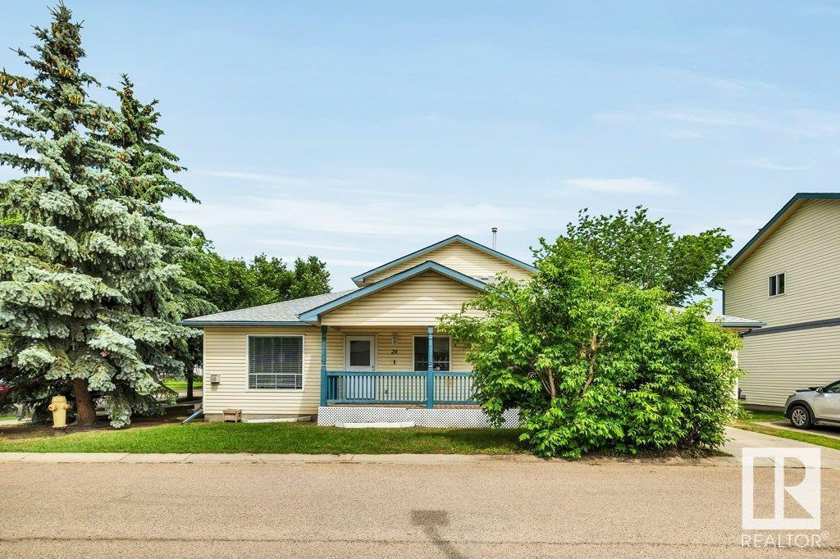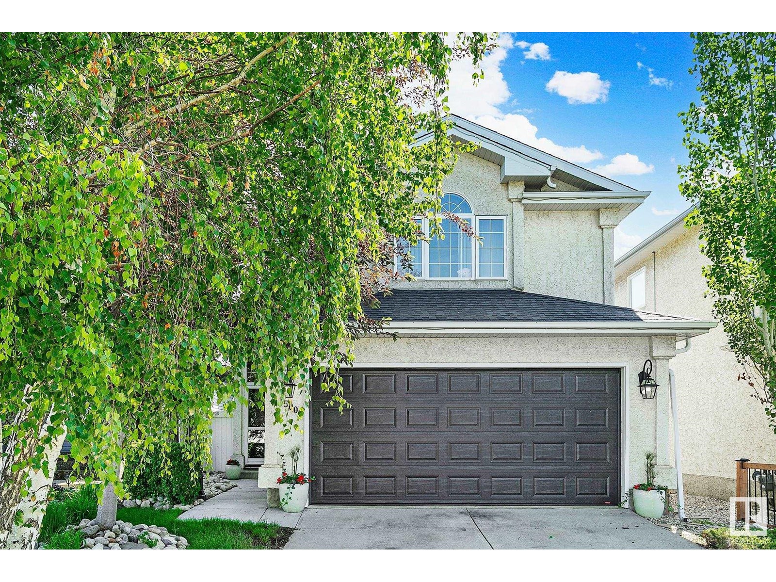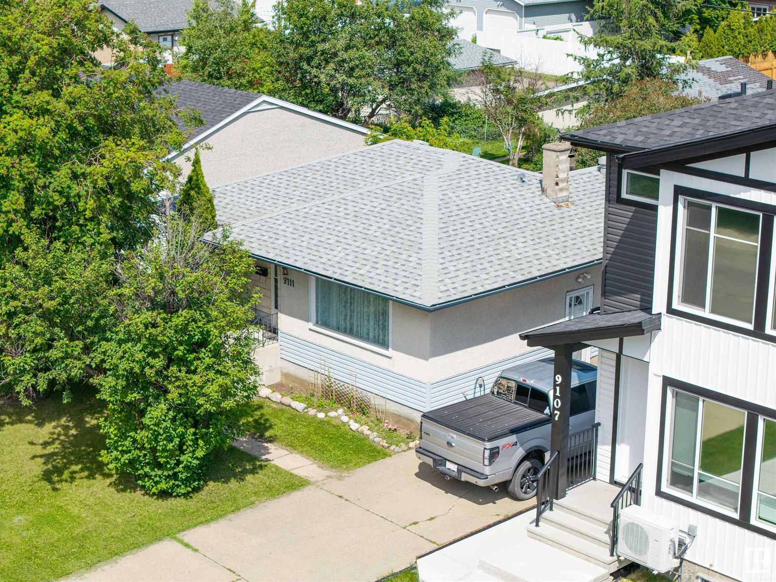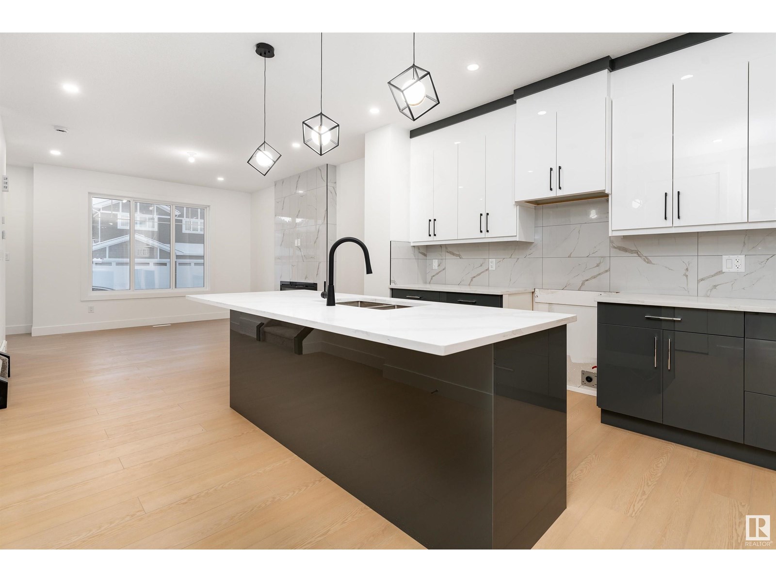Property Results - On the Ball Real Estate
4711 38a Av Nw
Edmonton, Alberta
Welcome to this beautifully maintained home offering over 1200 sq ft of comfortable living space plus a fully finished basement. Located in a quiet loop in the heart of Minchau, this home is perfect for families and is located just minutes from schools, parks, bus routes and essential amenities. Step inside to a bright and spacious living room that welcomes natural light, perfect for relaxing or entertaining. The kitchen features elegant maple cabinets, a functional island, and opens into a large dining area ideal for family meals and gatherings. On the main floor, you’ll find two generously sized bedrooms, including a large master suite with its own sitting area and private ensuite—a true retreat! The basement offers a third bedroom with bathroom, a huge family room, and plenty of extra space for a home office, playroom, or gym. This home is a must see. (id:46923)
Initia Real Estate
11019 10 Av Nw
Edmonton, Alberta
Twin-Brooks Beauty!! 6 Bedrooms 4 Baths - Massive lot and a gorgeous curb appeal, what more can you ask for? Over 3,707 sq. ft of Living Space - Lovely cul-de-sac location, this home is looking for a large family who enjoy the finer things - Steps to the ravine trails, minutes to all amenities - Great sized main floor living with tons of space - SEPARATE living and dining spaces - Spacious kitchen with upgraded appliances, in-wall oven with loads of cabinetry space - Get all the natural light with the big windows. Enjoy the sunshine all year round with an upgraded sunroom that leads you to your peaceful backyard oasis. Upstairs you have 4 generously sized bedrooms + 2 FULL baths. Downstairs, the basement has 2 large bedrooms, 3-piece bath, tons of storage space, and a good-sized laundry room. - Quality upgrades completed include NEW ROOF shingles in 2018 + 2024 New Hot Water Tank + 2025 New Boiler + 2020 Sunroom windows & door + 2017 Composite deck. A-Must SEE home that has all the character and class! (id:46923)
Royal LePage Noralta Real Estate
3095 Carpenter Landing Sw
Edmonton, Alberta
Located on a quiet street is this FULLY FINISHED & UPGRADED HOME IN CHAPPELLE – BACKING A WALKING PATH! Built by Look Master Builder, this 6-bed, 3.5-bath home is sure to impress you. The main floor features a den/bedroom, 2pc bath, & main floor laundry. The kitchen has a large corner pantry, upgraded appliances, granite countertops, & loads of cabinetry. The open living/dining area has a gas fireplace & loads of natural light. Step outside to a 2-tier deck w/ a hot tub! Upstairs includes a large bonus room, 4 bedrooms including a primary room w/ a walk-in closet & 5pc spa-like ensuite (w/ a soaker tub). The fully finished basement offers a rec room, 6th bedroom, full bath, & a rough-in for a second kitchen. Upgrades: Solar panels (which reduce utility costs), A/C (2022), water softener & more! You also have access to Chappelle Social House w/ a skating rink, basketball/ pickleball courts & MORE! (id:46923)
Maxwell Polaris
1634 Chapman Way Sw
Edmonton, Alberta
Highly Maintained Home BACKING ONTO GREEN SPACE, FULLY FINISHED BASEMENT, CENTRALLY AIR CONDITIONED, with SEPARATE ENTRANCE POTENTIAL, ideal for extended family or future suite development. Prime Location Near Parks, Top Rated Schools & Trails. Step inside to be greeted by Rich Luxury Hardwood Flooring that flows through the open-concept main floor, designed for both entertaining and everyday living. The Chef-inspired kitchen opens seamlessly to a spacious living area filled with natural light and tranquil views of the green space beyond. Upstairs, enjoy the versatility of a generous BONUS ROOM, perfect for movie nights, a home office, or kids’ play area. This home is ideally located close to parks, and scenic walking trails, making it perfect for growing families. Enjoy quick access to 41 Avenue and Calgary Trail, ensuring effortless commutes and connectivity. RADON MITIGATION system is also installed. DECK is freshly painted. A few pictures are virtually staged. Shows 10/10 (id:46923)
Liv Real Estate
742 Mattson Dr Sw
Edmonton, Alberta
Under Construction – Customize Your Dream Home! Welcome to this beautifully designed CORNER LOT home in the growing community of Mattson, Edmonton! Currently under construction, with possession anticipated in approximately six months. This home features a bedroom on the main floor and full bath, perfect for multigenerational living or Guests. The open-concept layout offers a bright living room with an electric fireplace, a gourmet kitchen with walk-in pantry, and a separate dining area—ideal for entertaining. Upstairs includes 3 generously sized bedrooms, including a luxurious primary suite with walk-in closet and ensuite bath, a large bonus room, and upper-floor laundry for added convenience. A SIDE ENTRANCE allows for future legal basement suite potential. Still time to customize interior finishes—choose your flooring, cabinetry, countertops, lighting, and more! Pics shown are illustration purposes only! (id:46923)
Century 21 Smart Realty
#19 1225 Wanyandi Rd Nw
Edmonton, Alberta
Executive Living in Eagle Point at Country Club! This luxurious 1900+ sqft adult bungalow corner duplex offers refined elegance in a gated community steps from the Edmonton Golf & Country Club. Stunning hardwood floors, gracefully curved walls, soaring 12ft ceilings & expansive windows highlight the open-concept design. Enjoy the chef’s kitchen w/ granite counters, 2 ovens, island w/ eating bar & walk-in pantry. The main floor features an executive office, cozy gas fireplace, powder room, laundry room & a massive primary suite w/ spa-like ensuite & custom accessible shower. The finished walkout basement includes full size windows for a bright rec room w/ wet bar, 4-pc bath, additional bedroom (with space for a 3rd), & another den/temporary bedroom. Enjoy the rare & exclusive private walkout patio or relax on the upper deck. Additional perks include A/C, built-in speakers & a peaceful, low-maintenance lifestyle close to grocery, shopping, medical, parks & trails. Move in & experience luxury at its finest! (id:46923)
RE/MAX Excellence
8306 156 St Nw Nw
Edmonton, Alberta
Welcome to your new home located in the heart of West Edmonton! Perfectly situated near schools, parks, major shopping centres, and with quick access to the Whitemud, this home offers unbeatable convenience for families and commuters alike. Step inside to find a bright interior that has been tastefully renovated from top to bottom. Features include updated flooring, fresh paint, new appliances and countertops. Enjoy five generously sized bedrooms, ideal for a growing family or home office setups. The fully finished basement provides additional living space — perfect for a rec room or entertainment area. Outside, you’ll find a good-sized backyard with flower beds and a fire pit great for summer gatherings or relaxing evenings. Don’t miss your chance to own this move-in-ready gem (id:46923)
Exp Realty
2328 Muckleplum Wy Sw Sw
Edmonton, Alberta
Welcome to the Kensington by Excel Homes, nestled in the heart of The Orchards community. Thoughtfully designed with families in mind, this Built Green Certified home is 4 bedroom, 3 full bath and over 2200 sq ft. Featuring a main floor bdrm and full bath with accessible walk in shower for guests, a home office, or multi generational living. A side entrance and efficient basement design with 9’ ceilings allow for potential future revenue suite development. If you have a growing family the secondary bedroom sizes with walk in closets and convenience of upper floor laundry will be sure to impress. Enjoy the lifestyle The Orchards offers, with two schools within walking distance, splash park, playground, tennis courts, skating areas, community garden, clubhouse, and quick access to shopping, dining, and entertainment at South Edmonton Common—just 10 minutes away. Whether you’re growing your family or looking for more space, this home has it all. Some photos are renderings and are representational. (id:46923)
Century 21 All Stars Realty Ltd
3313 43 St Nw
Edmonton, Alberta
PRICED RIGHT! Welcome to this beautiful 3 bed, 2.5 bath 4-level split, nestled on a quiet street in family-friendly Bisset. The bright and spacious main floor features vaulted ceilings, a welcoming living/dining area with large windows, and a well-appointed kitchen with stainless steel appliances and ample counter space—perfect for daily living and entertaining. The lower level offers a cozy family room with a fireplace, wet bar, and a 3pc bath. Upstairs, the primary bedroom includes a 2pc ensuite, along with two additional bedrooms and a 4pc main bath. The partly finished basement provides tons of storage and space for a home gym, office, or rec area. Additional features include a double attached garage and central A/C. Step outside to enjoy a large, landscaped backyard with a deck, trellis, and a fenced-in garden—ideal for relaxing or hosting. Located near parks, schools, shopping, and public transit with easy access to 34 St, Whitemud Drive, and Anthony Henday. All this home needs is YOU! (id:46923)
Exp Realty
5832 Anthony Cr Sw
Edmonton, Alberta
Meticulously well-kept 2-storey home in SW Edmonton’s vibrant community offers the perfect blend of modern living and convenience, with quick access to Anthony Henday, Calgary Trail, Highway 2, and Edmonton International Airport. Offering 1,592 sq ft of sun-filled, open-concept living, this 3-bedroom, 2.5-bath home is immaculately presented and thoughtfully designed. The stylish kitchen features quartz countertops, stainless steel appliances, a gas stove, and crisp white cabinetry — perfect for daily use and entertaining. Upstairs, the spacious primary suite includes a walk-in closet and 4-piece ensuite, plus two more bedrooms and a full bath. The basement is framed with bathroom rough-ins, ready for your personal touch. Enjoy a fully fenced, landscaped yard with a double detached garage and rear lane access. Close to schools (K–9 & high school), parks, trails, rec centres, grocery stores, restaurants, banks, and future LRT. A place you’ll be proud to call home. (id:46923)
Century 21 Smart Realty
520 Twin Brooks Ba Nw
Edmonton, Alberta
Welcome to this large FULL A/C, 4Bdrms, 3Bath, 2432Sq.Ft 2Storey, 24x22 Insulated Double Att. Garage on a 6982Sq.Ft. PIE LOT KEYHOLE CRESCENT BACKING G.P. NICH. SCHOOL YARD in the amazing community of TWIN BROOKS! Upon entry you are greeted with HARDWOOD throughout the entire home w/a 16Ft. Front entrance w/a Sunken Formal Living Room & Separate Dining Room for 8+Guests, Bright Kitchen with 7-White Appliances including a B.I. Stove Top, DOUBLE OVENS, Corner Pantry, w/a Dinette eating area for another 6+Guests, next to the Main Floor FAMILY ROOM w/a Gas Fireplace. There is also a main floor 4th Bdrm, 2pc Powder Room, A lg Storage Closet & Walk-In Closet off the garage. The Upper Floor has an OVERSIZED PRIMARY Bdrm w/a Lg Walk-In Closet & a Full 5pc ENSUITE w/a 2-Person Jacuzzi Tub, Separate Shower & Water Closet, along with 2 Bdrms, a Full 4pc Bath & an UPPER LAUNDRY ROOM! There is a newer COMPOSITE DECK in your private backyard w/a quick 5min walk to K-6 Schools, Bike Trails, The New LRT & HENDAY DRIVE! (id:46923)
Maxwell Polaris
20915 16 Av Nw
Edmonton, Alberta
Welcome to the Phoenix built by the award-winning builder Pacesetter homes and is located in the heart of Stillwater . Once you enter the home you are greeted by luxury vinyl plank flooring throughout the great room, kitchen, and the breakfast nook. Your large kitchen features tile back splash, an island a flush eating bar, quartz counter tops and an undermount sink. Just off of the nook tucked away by the kitchen is a 2 piece powder room. Upstairs is the master's retreat with a large walk in closet and a 3-piece en-suite. The second level also include 2 additional bedrooms with a conveniently placed main 4-piece bathroom. This home also comes with a side separate entrance perfect for a future rental suite. Close to all amenities and easy access to the Anthony Henday. *** Under construction and will be complete by December of this year so the photos shown are from the exact model that was recently built colors may vary **** (id:46923)
Royal LePage Arteam Realty
20919 16 Av Nw
Edmonton, Alberta
Welcome to the Dakota built by the award-winning builder Pacesetter homes and is located in the heart of Stillwater and only steps from the new provincial park. Once you enter the home you are greeted by luxury vinyl plank flooring throughout the great room, kitchen, and the breakfast nook. Your large kitchen features tile back splash, an island a flush eating bar, quartz counter tops and an undermount sink. Just off of the nook tucked away by the rear entry is a 2 piece powder room. Upstairs is the master's retreat with a large walk in closet and a 4-piece en-suite. The second level also include 2 additional bedrooms with a conveniently placed main 4-piece bathroom. This home also comes with a side separate entrance perfect for a future rental suite. Close to all amenities and easy access to the Anthony Henday. *** Under construction and will be complete by December so the photos shown are from the exact model that was recently built colors may vary **** (id:46923)
Royal LePage Arteam Realty
1677 Melrose Place Sw
Edmonton, Alberta
Location Location Location. Backing onto the Green Belt in prestine Macewan, perfect location, and tons of parking (Driveway, Garage and street). This 2006 Half Duplex, 3 bedroom 2.5 bath home, is the perfect family home or rental. Upgrades (past two years) new carpeting throughout and New Fridge, Microwave and refurbished Stove. Highlights are a recently finished basement and fresh paint throughout the house 2 years ago, 3 piece ensuite off the Master Bedroom, low maintenance yard and very popular location(right off the Henday on 111 street) and greenspace as your own personal play space. Also only a block away from a beautiful park, perfect family living. (id:46923)
Sterling Real Estate
11438 97 St Nw
Edmonton, Alberta
Welcome to this wonderful 2 storey half duplex home. Located in the nieghborhood of Spruce Avenue close to all amenities, Commonwealth Stadium, Royal Alex & Glenrose Hospital, NAIT, Kingsway Mall, City Center Airport, & MORE! You're also minutes from City Center, Chinatown & Little Italy! This home offers 3 bedrooms, family room, 3.5 baths, option for legal secondary suite in the basement with side door entry. The main floor has a great layout with 1 bedroom plus ensuite, generous sized living room, kitchen w/ granite island & SS Appliances, 2 piece bath, & hardwood flooring throughout. The upstairs offers 2 bedrooms, family room, 3 piece bath, & 4 piece ensuite bathroom in the primary bedroom. The basement is drywalled and has rough in plumbing for you to complete or legal basement suite or leisure area. Bonus new Napolian furnace & Ac Included. Park in the double garage and enjoy the fenced in backyard. This is a perfect investment opportunity to live in or rent out. (id:46923)
Century 21 Masters
1075 Mcconachie Bv Nw
Edmonton, Alberta
Beautiful 3-bed, 2.5-bath, 1,710 sq.ft. two-storey in family-friendly McConachie—available for immediate possession! This home boasts fresh paint throughout and brand-new carpet with premium underlay. The open-concept main floor features a bright living room with rich dark maple hardwood, a dining area, a modern kitchen with wood cabinetry, granite countertops, a massive island, and stainless steel appliances, plus a sleek tech nook—ideal for working from home. Upstairs, three generous bedrooms await, each with plush new carpeting, alongside a stylish 4-piece main bath. The primary suite impresses with vaulted ceilings, a large walk-in closet, and a luxurious 4-piece ensuite with soaker tub and separate shower. The unfinished basement includes rough-in plumbing for a future 3-piece bath. Enjoy morning coffee on the lovely front porch or the south-facing 2-tiered deck. A double detached garage adds parking convenience. Located steps from schools, parks, walking trails, and transit. (id:46923)
Exp Realty
#24 10909 106 St Nw
Edmonton, Alberta
BUNGALOW STYLE TOWNHOUSE JUST STEPS FROM DOWNTOWN. Did you always want a lifestyle of being close to the action but always felt apartment life downtown was not for you or they were just too small. Do you have a pet or small children making this option impractical? Well check out this beauty, walk to Ice District, bike to work or the River Valley. Comes with a single attached garage + driveway parking for up to 2 more vehicles. Front veranda for enjoying warm summer nights. Playground, school and park across the street for your kids. Inside you will find over 1600 sqft, laminate flooring throughout most of the unit, gas fireplace in the living room, expansive kitchen with massive eating bar, 2 bedrooms on the main floor, 1.5 bathrooms including a 2pc primary bedroom ensuite. You thought the main floor was great wait till you see the downstairs that will blow you away. Additional bedroom & bathroom can be built as required downstairs, plus new HWT. Come quick to this amazing one of a kind property. (id:46923)
2% Realty Pro
8702 92a Av Nw
Edmonton, Alberta
Discover the storybook home you've been dreaming of in a charming neighborhood surrounded by mature trees. Perfect as a cozy residence, an AirBNB opportunity, or a smart investment. Investors can buy and hold, renting it out while planning for future redevelopment. The corner lot offers design flexibility—potential to build up to a 5-plex. A welcoming front porch shaded by a large tree sets the tone for peaceful summer days. Inside, a warm wood-burning brick fireplace, wood floors, and classic white wainscotting create timeless charm. The updated eat-in kitchen provides plenty of cabinet space, while the main bath features a large shower and standalone tub. Upstairs, you’ll find two spacious bedrooms. The partially finished basement offers great storage or a cool flex space. Enjoy outdoor living on the large back deck. Major upgrades in 2019 include siding, shingles, carpet, and paint. 100-amp electrical service. Steps to LRT, U of A, river valley, Folk Fest grounds, and more! (id:46923)
Exp Realty
636 Orchards Bv Sw
Edmonton, Alberta
Welcome to The Orchards! This stunning, fully finished home offers 9' ceilings, huge windows & an open-concept layout filled with natural light. The chef’s kitchen features quartz counters, upgraded cabinets, Stainless Steel appliances, a massive island, a butler’s pantry & a water filter system under the sink. Upstairs offers a spacious primary suite w/ walk-in closet & ensuite, 2 more large bedrooms, 4-pc bath & walk-in laundry. The finished basement includes a 4th bedroom, full bath & versatile living area. Extras include central A/C, triple pane windows, high-efficiency furnace, blinds, full landscaping, fencing, deck & a double detached garage. Located just steps from Jan Reimer School, walking trails & 8 acres of green space. Minutes to shopping, medical, transit & Anthony Henday. Move-in ready & fully upgraded—this home has it all! (id:46923)
Exp Realty
15003 128 St Nw
Edmonton, Alberta
LOVINGLY MAINTAINED! This original owner 3+2 bedroom bi-level in Cumberland is full of charm & thoughtful upgrades. The stylish kitchen boasts sleek black cabinetry, granite counters, stainless appliances, storage pantry, centre island, peninsula w/seating & adjacent eating area surrounded by bright windows. Living room is filled w/natural light & has convenient gas FP & solid wood built-ins. Main floor is complete w/2 bedrooms & a full bath. Private primary suite offers wood accents, a princess-style window seat, new carpet, luxurious ensuite w/soaker tub & glass shower w/body jets. Fully finished basement has 2 additional bedrooms, generous size family room, large windows, 3pce bath & laundry. Enjoy the landscaped yard w/hot tub, deck, irrigation & mature trees for privacy. Featuring vaulted ceilings, fresh paint, new flooring, A/C, upgraded shingles, central vac plus newer furnace & HWT. Located on a quiet street close to schools, parks & shopping! A true gem ready for its next chapter! (id:46923)
RE/MAX Excellence
5732 Keeping Crescent Sw
Edmonton, Alberta
Charming well maintained Approx. 2800 sq. ft. CUSTOM BUILT Home in the PRESTIGIOUS community of KESWICK! This Spacious and Beautifully designed Home offers everything your family needs -and more! Boasting a huge chef-inspired kitchen with premium finishes, an abundance of cabinetry, and a massive island perfect for gatherings and entertaining. The SEPARATE ENTRANCE leads to a FULLY FINISHED BASEMENT featuring TWO Spacious Bedrooms and a SECOND KITCHEN, TWO FURNACE AND SECOND LAUNDRY ideal for extended family. Enjoy outdoor living at its finest with the oversized deck, perfect for summer BBQs and relaxation. Located just minutes from Scenic River Trails, Beautiful parks, and Top-Rated Schools, this home blends luxury, Comfort, and Convenience on a Generous corner lot. A Rare find in one of Edmonton’s most prestigious neighborhoods, Experience the Keswick lifestyle today! (id:46923)
Liv Real Estate
#501 10319 111 St Nw
Edmonton, Alberta
Beautiful and spacious 2 Bedroom Condo in the amazing Alta Vista North! This large 2 bedroom condo has stainless steel appliances, engineered oak flooring, gorgeous island, tiled backsplash, beautiful light fixtures, garburator, large island and room for a spacious dining table and living room with gas fireplace and a 4 piece bath. The deck is spacious and has a large enclosed storage room. The primary bedroom boast a large walk-in closet, vinyl plank flooring, and 3 piece ensuite with shower. The second bedroom has a large walk-in closet and vinyl plank Flooring as well. Laundry/storage room has expansive shelving to accommodate extra storage that may be needed. This perfect and pristine unit comes with a titled parking stall, caged storage, Air-conditioning and Gas line for BQ are included. A stone throw to MacEwan College, steps to the Ice District and in the heart of Edmontons best shopping and restaurants! Must see! (id:46923)
Royal LePage Arteam Realty
9111 151 St Nw
Edmonton, Alberta
OPPORTUNITY IS KNOCKING! Investors & renovators—this is the project you’ve been waiting for! Charming 933 sq ft bungalow in the heart of Jasper Park. Just minutes from West Edmonton Mall & quick access to Whitemud Drive, you’ll love the unbeatable convenience to shopping, dining, & 15 min commuting downtown or to the U of A. The main floor offers 2 bedrooms, 1 bath & spacious kitchen with patio doors opening to a good-sized deck—perfect for entertaining or relaxing. Downstairs, the separate 1-bedroom, 1-bath nanny/mother-in-law suite features a second kitchen, ideal for extended family. Shared laundry serves both suites & updated electrical. Full of life & bursting with potential, this home is a fantastic opportunity for a rewarding fixer-upper or a smart hold-and-redevelop investment. The large 47.6 ft x 148 ft lot (14.5m x 45.1m) sits in a neighborhood undergoing exciting revitalization, with new infill projects & modern amenities transforming the area & walking to West Valley Line LRT! (id:46923)
RE/MAX River City
3105 Magpie Wy Nw
Edmonton, Alberta
Welcome to 3105 Magpie Way — a rare find in the growing community of Starling. This 3-bedroom, 2.5-bath half duplex features a striking open-to-above design, a layout rarely found in duplex homes. Located in a peaceful, newly developed area, this home also comes with a convenient side entrance, offering future suite potential or added flexibility. With construction underway, buyers still have time to select their finishes and custom build a space that reflects their personal style. A perfect opportunity to own a modern home in a thriving neighborhood. *Photos are for representation only of a completed home* (id:46923)
Exp Realty







