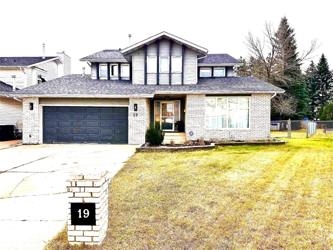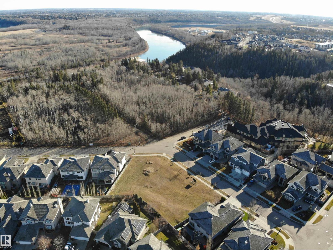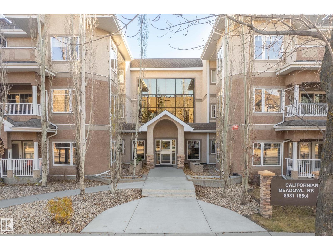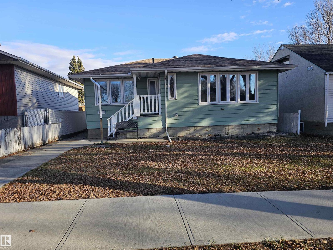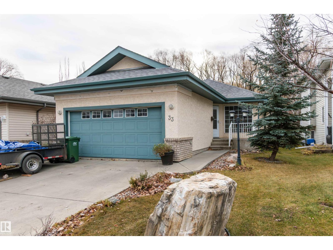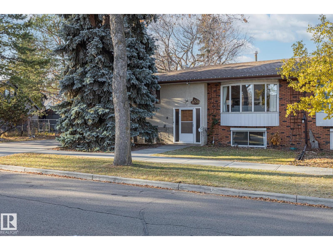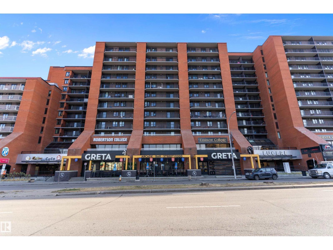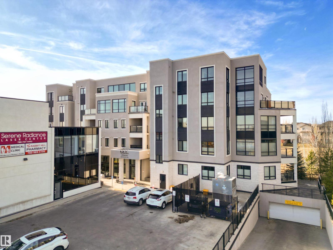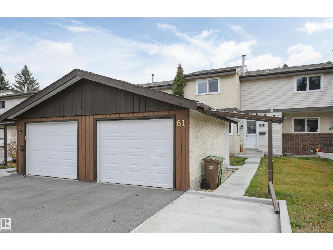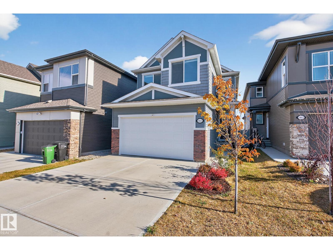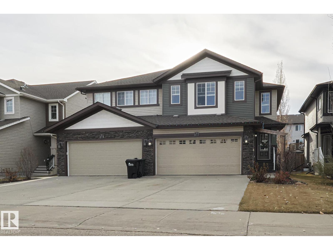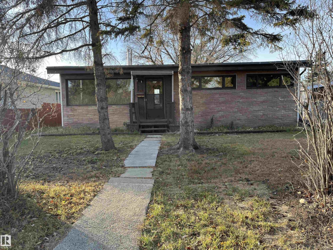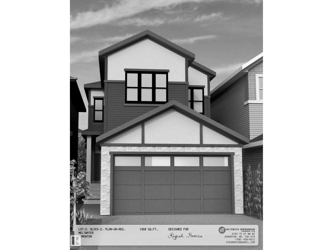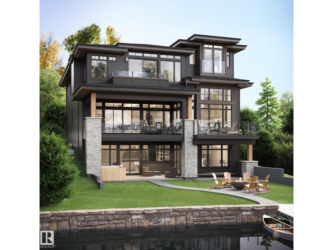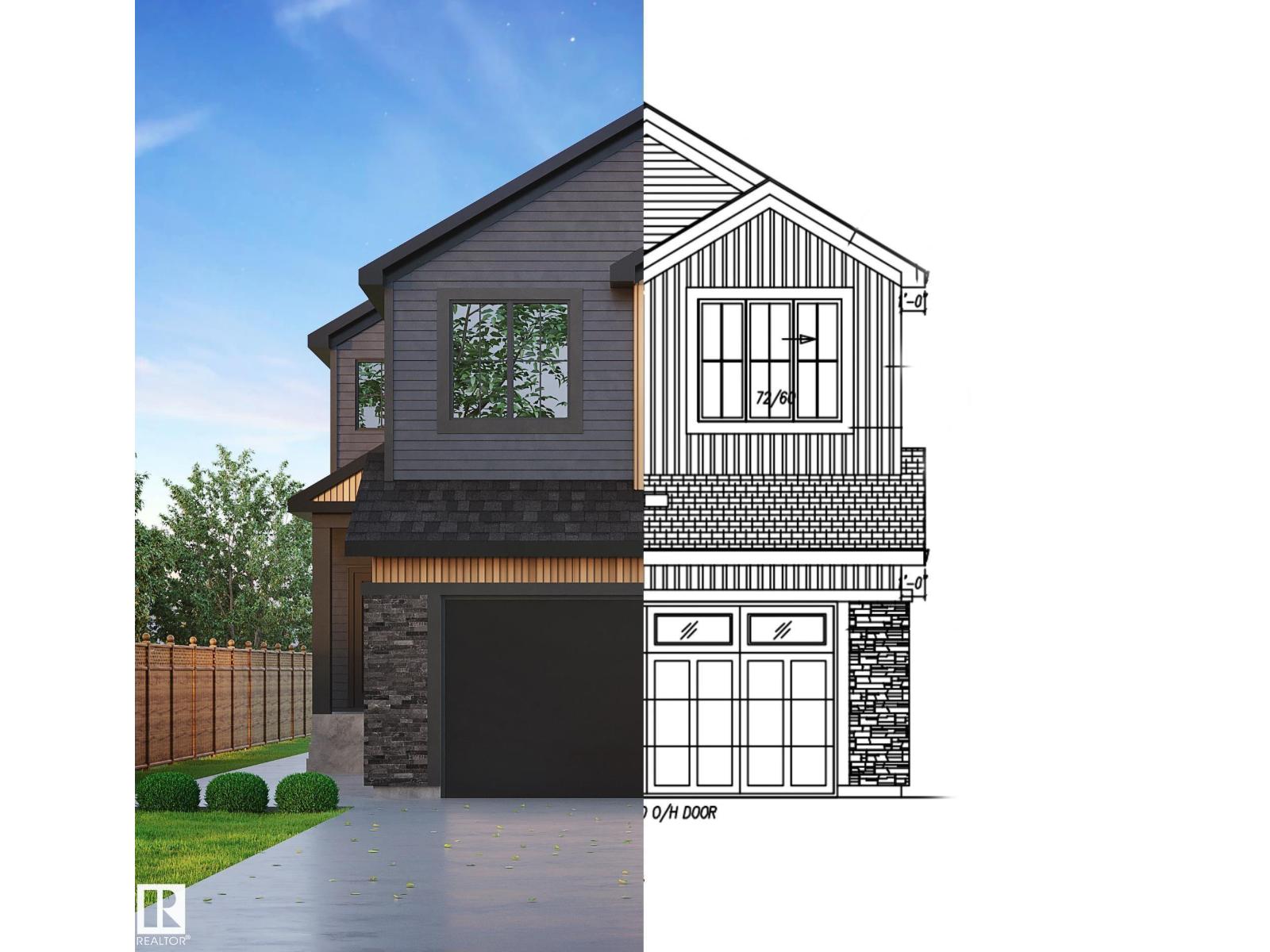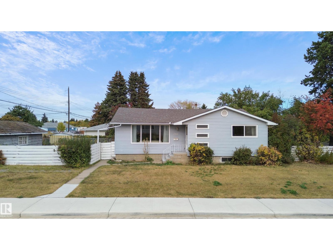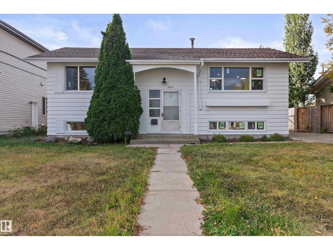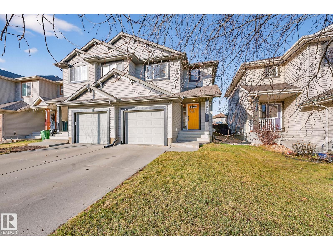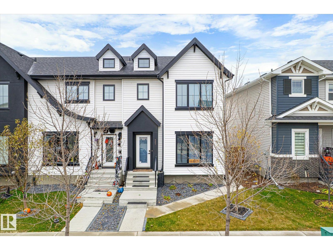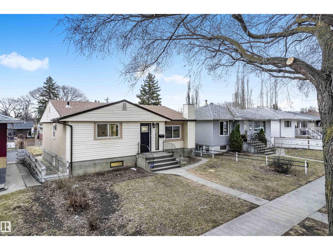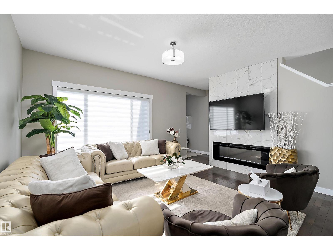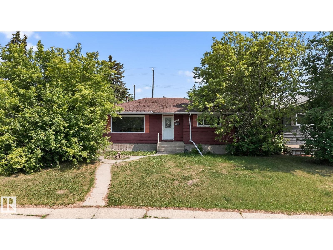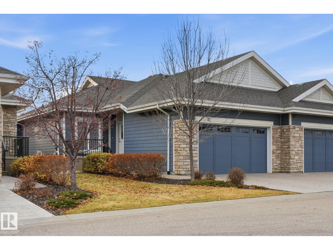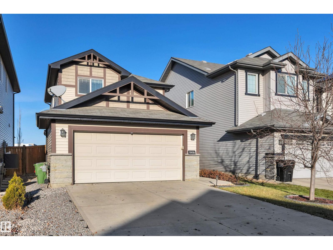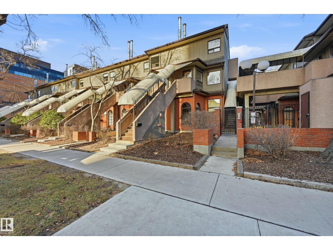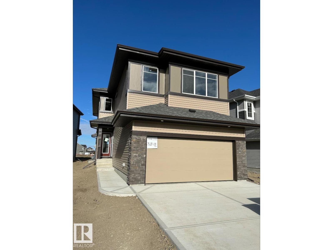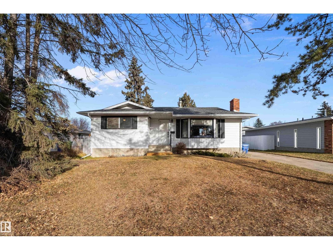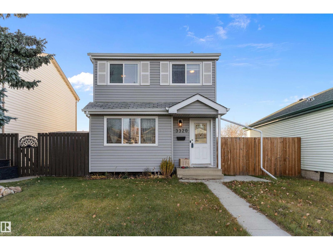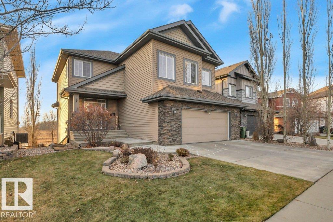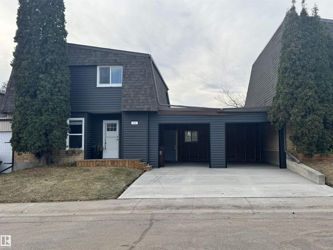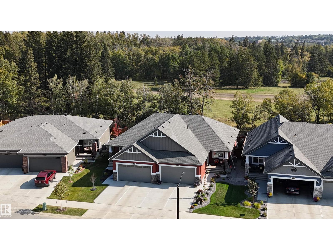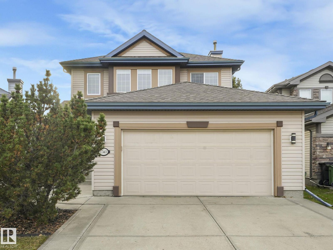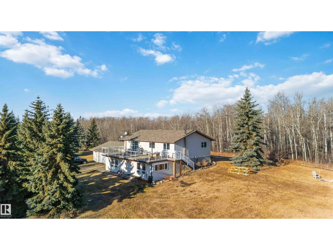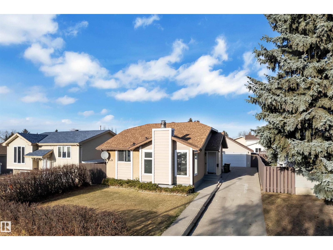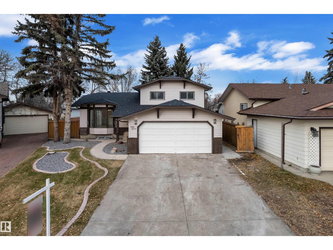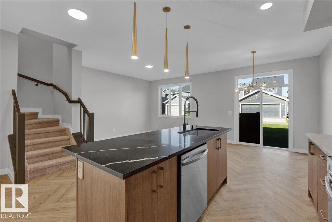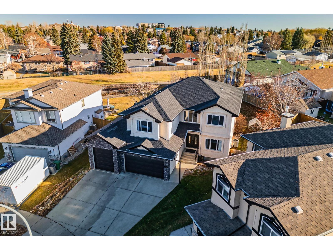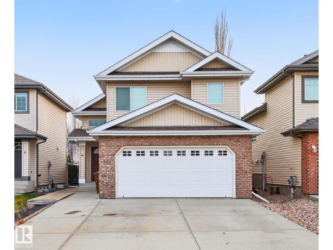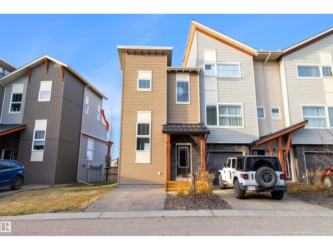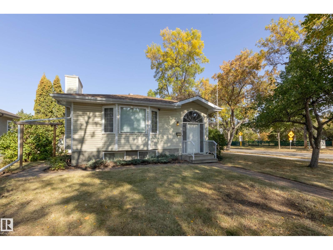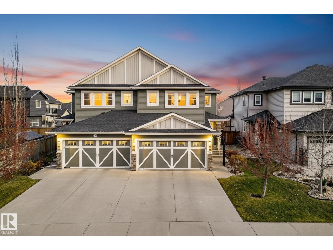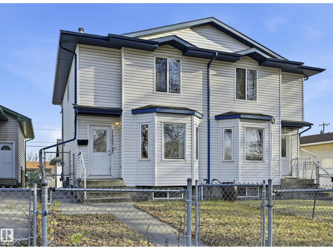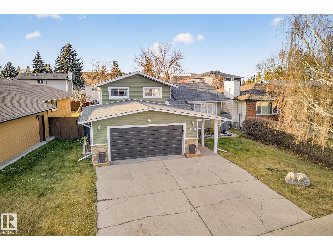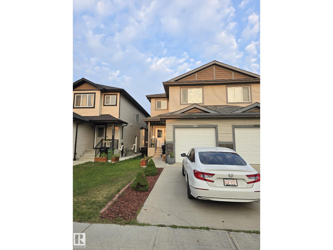Property Results - On the Ball Real Estate
19 Greenborough Cr
Sherwood Park, Alberta
Massive yard, expansive home, endless possibilities — all in an unbeatable location! This renovated, custom-built Salvi 5-bedroom, 4-bath home is move-in ready with generous living spaces and modern upgrades throughout. The main floor offers bright sunken living and family rooms, an updated kitchen with dual built-in ovens, potlights, tile backsplash, and a formal dining room. A main-floor den, 2pc powder room, and laundry/mudroom with side entry complete the level. Upstairs, the oversized primary suite features a 4pc ensuite with Jacuzzi tub and a private balcony overlooking the park-like yard. Three additional large bedrooms, A/C, and a modern 5pc bath finish the upper floor. The fully finished basement adds a spacious rec room, bedroom, flex area, 3pc bath, workshop, and cold room. Upgrades include fresh paint, flooring, underground sprinklers, and an attached heated double garage with floor drain and cold tap. RV parking adds extra convenience. All this home needs is YOU! (id:46923)
Exp Realty
4510 Donsdale Dr Nw
Edmonton, Alberta
Discover the perfect opportunity to build your custom dream home on highly sought-after Donsdale Drive. This exceptional pie-shaped, 6,426 sq. ft. lot features a 44 ft building pocket, impressive 61.45 ft frontage, and a beautiful south-facing, tree-lined exposure overlooking the ravine. Nestled on an established, prestigious street in the heart of Donsdale, this rare offering provides the ideal blend of privacy, nature, and luxury living. Enjoy immediate access to scenic walking trails, a quick commute to the River Valley, and close proximity to top schools, shopping, and essential amenities. Build the home you’ve been envisioning and become part of one of the city’s most desirable communities. (id:46923)
Mozaic Realty Group
#106 8931 156 St Nw
Edmonton, Alberta
Welcome to this beautifully maintained condo in the Californian Meadowlark complex! Step inside to a bright, open-concept layout that immediately feels warm and inviting. The spacious living area offers plenty of room to relax and flows effortlessly into the dining space. The kitchen is designed with functionality in mind, offering generous cabinet and counter space to make cooking a breeze. Down the hall, you’ll find a comfortable secondary bedroom and a full bathroom nearby. The primary suite is a standout feature; large, private, and complete with its own ensuite and walk-in closet for added convenience. In-suite laundry adds even more practicality to your day-to-day routine. ONE OF THE RARE PERKS OF THIS UNIT IS THE FULLY PRIVATE FENCED BACKYARD, giving your own outdoor oasis. Escape winter with 2 underground parking stalls! This is a fantastic opportunity to own in a well-managed, highly desirable building that is close to shopping, transit, medical services and everything you need. (id:46923)
Real Broker
12019 51 St Nw
Edmonton, Alberta
This wonderful well maintained air conditioned home is waiting for its new owners! new vinyl floor, bright living room. Great eat-in kitchen with plenty of cabinets/counter and a window overlooking the back yard. Three bedrooms and a full bathroom surround complete the main floor. Downstairs you will find a huge family room, cold room, bedroom, large full bathroom, laundry/utility room and plenty of room for storage. Going out the back door, there is a covered deck, patio and beautiful fenced yard. The double detached garage is insulated and heated. Lots of upgrades in recent years like shingles around 4 years old, furnace, electrical service and main floors window are only 5 years old . Close to all levels of schools, parks, Highlands golf course, the Yellowhead and the beautiful river valley. MUST SEE !!!!! (id:46923)
Maxwell Polaris
33 Eldorado Dr
St. Albert, Alberta
BACKS ONTO PARK! INCREDIBLE TREED SETTING! This lovely bungalow offers a prime location, functionality and value! Welcome to Eldorado Drive in St. Albert! Featuring an open concept with 1300 square feet plus a finished basement. Generous entry way, beautiful kitchen with dining area, and a spacious living room with gleaming hardwood floors and gas fireplace. The Primary Bedroom has its own private 3-piece ensuite with tub plus a walk-in closet. The second bedroom is on the main floor as well. Convenient main floor laundry and a 3 piece bathroom. The basement boasts 9 ft ceilings, vinyl plank flooring, a large family room, 3rd bedroom, flex space, 3-piece bathroom and storage space. Lovely deck with gas hook up for bbq and a private & fenced backyard with a gate. NEW SHINGLES (2024), NEW motor in the furnace (2025), and a NEW thermostat (2025). Double attached garage and great curb appeal! Immediate possession is available! Visit REALTOR® website for more information. (id:46923)
RE/MAX Elite
8570 89 St Nw
Edmonton, Alberta
Welcome to this well kept half duplex in the heart of Bonnie Doon. Sitting on a corner lot with a double attached heated garage, this home offers space, comfort and a rare chance to shape it to your vision. The main level has 2 bedrooms, a full 4 piece bath, a bright front living area and a spacious kitchen and dining space with direct access to the yard. Downstairs you will find two more bedrooms and a second full bath along with excellent storage. The home features two furnaces for comfort and the shingles were updated in recent years. Enjoy an easy walk to Campus Saint Jean, the University of Alberta French campus, as well as Whyte Avenue, Bonnie Doon Mall, parks and all the fun local coffee shops. A solid property with room to grow in one of Edmontons most walkable and sought after communities. (id:46923)
Century 21 Masters
#408 10145 109 St Nw
Edmonton, Alberta
Experience the best of downtown living in this bright and spacious 2-bedroom condo at Capital Centre! Perfectly located in the heart of the city, this home blends comfort and convenience with a modern kitchen, in-suite laundry, and a private balcony overlooking vibrant city views. Underground parking adds year-round ease and security. Enjoy excellent building amenities including an exercise room, party room, social rooms, and a no-smoking environment for added comfort. Step outside and explore boutique shops, coffee spots, parks, and the lively energy of Jasper Avenue. You’re also just minutes from the U of A, MacEwan University, NorQuest College, and world-class entertainment at Rogers Place. Whether you’re a first-time buyer, investor, or professional seeking an energizing urban lifestyle, this condo offers unbeatable value in one of Edmonton’s most dynamic and walkable neighbourhoods. (id:46923)
Exp Realty
#408 1350 Windermere Wy Sw
Edmonton, Alberta
An Exceptional two-level penthouse offering upscale living in one of Edmonton’s most sought-after communities. Step inside to a beautifully designed kitchen featuring an oversized granite island, stainless steel appliances, and ample cabinetry — perfect for hosting or casual dining alike. The main floor offers an inviting living room, a bedroom with its own private ensuite, and access to a spacious deck ideal for relaxing. Upstairs, you’ll find a stylish flex space complete with a wet bar, half bath, and direct access to your private west-facing rooftop patio. Outfitted with an outdoor kitchen and BBQ station, this space is perfect for enjoying stunning sunsets and gatherings with friends. The primary suite delivers true luxury with a 5-piece spa-inspired ensuite and a walk-in closet featuring custom built-ins. This remarkable unit includes 2 underground parking stalls, each accompanied by its own private storage unit. Building offers premium amenities, including private lounge and fitness centre. (id:46923)
RE/MAX Elite
61 Forest Gv
St. Albert, Alberta
Welcome to 61 Forest Grove III, where style and comfort meet. Enjoy a beautifully renovated, sun-filled kitchen featuring ceiling-height soft-close white cabinetry, stainless steel appliances, a modern backsplash, and a generous island with ample storage. New laminate flooring flows throughout the home, including the fully finished lower level. The main floor offers an open-concept living/dining area and an updated ½ bath for your guests. Upstairs, you'll find two spacious bedrooms and a refreshed 4-pc bath. The primary suite is a relaxing retreat, easily fitting a king size bed and includes a large walk-in closet. The lower level adds a laundry room and a perfect media or workout space. Step outside to your private east-facing patio and yard, backing onto greenspace and mature trees, or stay cool inside with central A/C. The finishing touches are all new windows, a single garage and an extra parking pad. Close to schools, parks, and shopping and perfect for families and first-time buyers alike. (id:46923)
RE/MAX Elite
1467 Goodspeed Ln Nw
Edmonton, Alberta
What's BETTER than a NEW HOME.. a FULLY FINISHED one! Landscaping and fencing are complete plus 2593sq' of total beautifully designed living space including a fully finished basement with a full bath and spacious rec room all this minutes to k9 school, shopping & Costco! The upgraded kitchen features a huge island, gas cook top, oversized fridge, and walk through pantry, opening to a bright spacious living area with modern finishes, electric fireplace and stunning private view. Upstairs, enjoy a flexible bonus room/office space, convenient laundry room, 3 bedrooms with a large master overlooking the park and spa-inspired en suite including soaker tub, dual sinks and walk in closet. Upgrades include Energy-efficient solar panels - ZERO Electric Bills, gas stove, finished basement & HVAC system. Outside, NO rear neighbours! Private, nicely landscaped, fully fenced backyard with two decks for entertaining! A finished garage completes this exceptional home designed for comfort, efficiency, and style. (id:46923)
Maxwell Devonshire Realty
177 Summerstone Ln
Sherwood Park, Alberta
MOVE IN READY- AIR CONDITIONED-IMPECCABLY KEPT 2 STOREY DUPLEX! This Expansive 2 Master Bedroom Floor Plan Boasts 2 Separate Ensuites, a Bonus Loft Space and Same Floor Laundry All on One Level! The Open Concept Main Floor Has a Spacious Kitchen With Stainless Appliances, Granite Tops With Complimentary Tile Backsplash, a Walkthrough Pantry and Eating Island. The Ample Sized Living Area Has a Gas Fireplace and Tons of South Facing Light Flooding This Space. The Dining Area has Direct Access to The Large Outdoor Deck With Privacy Fencing and Gas BBQ Hookup. You Will Enjoy The Spacious Landscaped Yard and Custom Corner Storage Shed. LOOK NO FURTHER-WE HAVE YOUR KEYS!! (id:46923)
Maxwell Devonshire Realty
10916 157 St Nw
Edmonton, Alberta
Welcome to this charming basementless bungalow nestled in a quiet, family-friendly community—the perfect blend of Comfort, Convenience, & Value. Offering 3 well-sized Bedrooms, this home features a large eat-in kitchen, updated Bathroom, and Beautiful Hardwood Flooring in both the Living Room & Primary Bedroom. Enjoy peace of mind w/recently replaced Furnace & Hot Water Tank. Added Living space of cozy 3-season sunroom, ideal for relaxing Morning Coffee / Evening Sunsets. Step outside to the Deck overlooking Large Fenced Yard w/ample room for kids, pets, & outdoor entertaining. Handy Storage Shed completes the backyard, providing extra space for Tools & Toys. Located within walking distance to 2 Elementary Schools and just a short drive or bus ride to Junior High and High Schools. Commuters will appreciate quick access to Anthony Henday, Whitemud, and Yellowhead, making travel around the city and the easy commute to downtown a breeze. Conveniently located—this lovely bungalow is ready to become your Home! (id:46923)
RE/MAX Excellence
1915 49 St Sw
Edmonton, Alberta
Welcome to your dream home in the gorgeous community of Meltwater! This brand-new, 2-storey single-family home with just under 2000 sq ft of construction w/ a carefully planned living space, w/many upgrades throughout and time to still customize. Step inside to a bright, open-concept design featuring an impressive open-to-below layout that fills the home with natural light. A main-floor bedroom and full bathroom add valuable versatility—ideal for guests, extended family, or a private home office. The chef-inspired kitchen showcases sleek, ceiling-height cabinetry, a convenient spice kitchen, and high-end finishes that elevate the entire space. Built-in shelving in every closet ensures effortless organization and a clean, modern look. With 9' ceilings and a separate side entrance—perfect for a future suite or private mans cave—this home offers both style and smart functionality. Home is Calling in one of Meltwater’s most desirable new communities! (id:46923)
Century 21 All Stars Realty Ltd
12 Jardin Pl
St. Albert, Alberta
AMAZING URBIS WATERFRONT CREATION IN ST. ALBERT. Please to present this 5 bedroom WALKOUT masterpiece in Jensen Lakes. Over 5830 sqft of luxury living starts with wide open main floor featuring soaring ceilings and magnificent two island kitchen containing all the high end built-in's you would want. Numerous lake facing windows flood the main with warm natural light while you cozy up to the f/p. Upper level is host to the primary bedroom oasis along with 3 other bedrooms all with their own ensuites. Conveniently, the laundry is on the upper level as well. Rise up a little higher to the office loft area with lake facing windows/doors, bathroom and f/p. The finished basement is host to a large family/games area with bar and gym. Undeveloped flex space for golf sim? Also another bedroom and bathroom on this level. Multiple covered/open deck options adorn the lake side of this home. Park with ease in the triple attached garage that provides access to the mudroom and walkthru pantry. Pictures all renderings. (id:46923)
RE/MAX Preferred Choice
2812 1 Av Sw
Edmonton, Alberta
Discover your dream home in the desirable and growing community of Alces. This stunning brand new single-family detached home features a front double garage, 5 spacious bedrooms, and 3 full bathrooms, making it ideal for large families or multi-generational living.The main floor welcomes you with a grand open-to-above living area, highlighted by an elegant indent ceiling and a beautiful feature wall. The heart of the home is the modern kitchen, perfectly complemented by a fully equipped spice kitchen—ideal for extra prep space and entertaining. Upstairs, you’ll find a generous bonus room with another stylish indent ceiling, perfect for a second lounge or media area. The primary suite features a spa-like en-suite and access to a private upper-level balcony. Step outside to enjoy a large main-level deck, perfect for summer BBQs and relaxing evenings. Located in a quiet, family-friendly neighbourhood with quick access to parks, schools, and major roadways. Also side entrance for future basement development. (id:46923)
Century 21 All Stars Realty Ltd
7104 95 Av Nw
Edmonton, Alberta
Situated on a large corner lot in sought-after Ottewell, this bright and versatile bungalow offers exceptional potential for investors, multi-generational living, or first-time buyers. The main floor features an inviting living room with large picture window, a spacious eat-in kitchen, and three bedrooms plus a full bath. The lower level offers a separate entrance leading to a bright second kitchen, two bedrooms, a full bath, and generous family room with cozy gas fireplace—ideal for suite potential. Numerous updates include newer vinyl plank flooring, fresh paint, and a newer hot water tank. Enjoy the mature, private yard with fruit trees, patio area, and single detached garage. Conveniently located just steps from schools, parks, and transit with easy access to Capilano Mall, downtown, and major routes. A solid home with excellent value and income flexibility in one of Edmonton’s most established neighbourhoods. (id:46923)
RE/MAX Excellence
7203 93 Av Nw
Edmonton, Alberta
Fall in love with this beautifully renewed Ottewell bi-level -- classic curb appeal, fresh stucco, new windows, stylish lighting, & an oversized single garage. Inside, natural light pours across wide-plank floors into an airy, open great room. The entertainer’s kitchen showcases quartz counters, full-height cabinetry, tile backsplash, stainless steel appliances, & a generous island. Two restful main-floor bedrooms pair with a spa-inspired baths. Downstairs, a fully finished lower level adds a welcoming family lounge, guest bedroom, full bath, laundry, & abundant storage. Professionally staged & move-in ready, with thoughtful updates that elevate daily living & weekend hosting alike. Minutes to top schools, parks, Capilano Mall, Whyte Ave & downtown—plus quick Anthony Henday & Yellowhead access for easy commuting. This is the turnkey, design-forward home you’ve been waiting for in a beloved, established community. Enjoy a sunny, landscaped yard with a patio and room to garden or play year-round!!! (id:46923)
RE/MAX Excellence
1954 119a St Sw
Edmonton, Alberta
Welcome to this bright, well-maintained 1,302 sq. ft. half duplex backing onto a walking path in the family-friendly community of Rutherford. The open-concept main floor features large windows, a cozy gas fireplace, 9 ft. ceilings and a gorgeous wood kitchen. This home offers numerous upgrades, including ample storage shelving in the single attached garage, a radon ventilation system, newer washer and dryer, central A/C installed 2 years ago, and a new furnace. The partly finished basement provides a spacious rec room with the option to convert it into a 4th bedroom. The upper level features 3 bedrooms, highlighted by a generous primary suite with a walk-in closet and 4-pc ensuite, along with two additional bedrooms. Enjoy a beautiful back deck and a large private backyard, perfect for relaxing or entertaining. Ideally located minutes from schools, parks, shopping, transit, and major roadways. Walking distance to Monsignor Fee Otterson Elementary/High School andJohnny Bright (id:46923)
RE/MAX Excellence
6613 47 Av
Beaumont, Alberta
Stunning from the start! This beautiful END UNIT townhome with NO CONDO FEES is move in ready and awaits your family. Striking from the start, this curb appeal welcomes you into the 1460.21 square ft two storey beginning with the open concept main floor. This home is complete with vinyl plank floors (even upstairs!), tons of windows, and a perfectly appointed kitchen with quartz countertops and sleek cabinets to the ceiling too. The main floor also features a 2 pc bath and access to your fenced back yard with deck, lower patio pad, and of course the double garage. Upstairs is home to the main bathroom and 3 bedrooms including the primary with walk in closet, ensuite, and big windows. Located in a fabulous location near schools, parks, easy Highway 2 access, and all Beaumont has to offer.. this one is a winner! (id:46923)
RE/MAX River City
Unknown Address
,
Welcome to 12319 96 St. A beautifully renovated home offering the perfect blend of character, comfort, and convenience. Inside, you’ll find a bright and inviting layout with fresh updates throughout. The spacious living room flows into a modernized kitchen featuring ample counter space, updated cabinetry, and room for family gatherings. The bedrooms offer plenty of natural light, and the bathroom is tastefully finished with contemporary touches. An illegal basement completes the convenience of the home allowing for easy multi generational/family living. Outside, enjoy a large fenced yard perfect for kids, pets, or summer BBQs along with a detached garage for parking or extra storage. Located minutes from downtown, NAIT, Kingsway Mall, and LRT access, you’ll love the easy commute and the nearby parks, schools, and amenities. (id:46923)
Exp Realty
7043 174 Av Nw
Edmonton, Alberta
Welcome to this beautiful half duplex in Schonsee! Offering 1,518 sqft of thoughtfully designed living space, this home combines style and functionality in one of north Edmonton’s most sought-after communities. The open concept main floor is filled with natural light from the south-facing backyard and features granite countertops, stainless steel appliances, a corner pantry, and a spacious island overlooking the dining and living areas perfect for entertaining or family gatherings. Upstairs, the primary suite is your private retreat with a large walk-in closet and 4 piece ensuite. Two additional bedrooms and a full 4 piece bath complete the upper level. The fully finished basement adds incredible value with a large rec room, an additional bedroom, and another full bath, making it ideal for guests, or hobby space. Step outside to enjoy the fully fenced south-facing yard with a deck, perfect for BBQs and quiet evenings. Conveniently located near schools, shopping, public transit, and major roadways. (id:46923)
Exp Realty
9603 52 St Nw
Edmonton, Alberta
*NEW PRICE* Are you looking for a home in quiet, family friendly neighbourhood? One with a large lot, and tall mature trees? Welcome to the lovely community of Ottewell! This 4 bedroom home has all of the charming character, and just needs a new family to fall in love with it and make it their own. With an expansive lot, and double car garage you have plenty of privacy and lots of space to relax in the backyard this summer. We love the real hardwood floors, checkered tile, the home's layout, and the tall ceilings in the basement. The carpet in the basement is new, along with the hot water tank. A little bit of upgrading here and there, and you can add some modern flair to this charming home! (id:46923)
Exp Realty
#12 3090 Cameron Heights Wy Nw
Edmonton, Alberta
Welcome to the stunning River’s Edge Villas, a low maintenance 55+ ADULT community along the North Saskatchewan River! Live the height of luxury in this pristine bungalow w/WALKOUT BASEMENT. The great-room concept is bright & airy & features vaulted ceilings, H/W flrs w/infloor heating, a gas FP & southwest windows w/garden doors opening to balcony overlooking a tranquil pond & lush greenspace! The dining area is spacious enough for a full dining set & flows into the island kitchen featuring granite cntrs, SS appliances & rich wood cabinets. Down the hall is the serene, well sized primary bedroom w/blackout blinds, a 4-piece ensuite & walk-in closet. In the fully finished basement, you’ll find a spacious family room w/a wet bar, plus a 2nd bedroom, a 4-piece bathroom, & a generous utility/storage room. Garden doors off the family room open to a screened-in patio. The double-attached garage is heated, has epoxy flooring w/a floor drain, & includes both hot/cold water hookups. Outdoor gas hookups up/down. (id:46923)
Royal LePage Noralta Real Estate
6351 Crawford Link Sw
Edmonton, Alberta
Welcome to this beautifully designed 5 bed, 3.5 bath home with a legal basement suite in the desirable Chappelle! Offering over 2,100 sqft. of elegant living space, this home highlights superior craftsmanship with granite countertops, rich maple cabinetry, stainless steel appliances, knockdown ceilings, ceramic tile, and stylish baseboards. The open-concept main floor features a chef’s kitchen with soft-close drawers, glass uppers to the ceiling, walk-through pantry, 5-burner gas cooktop, built-in oven, and a large island overlooking the cozy family room with a sleek gas fireplace. A main-floor den adds space for work or study. Upstairs includes a bonus room, laundry, 3 bedrooms which includes a luxurious primary suite with double sinks, soaker tub, tiled shower, and walk-in closet. The fully finished basement has 2bedroom legal suite. Close to parks, schools, shopping & Edmonton International Airport! (id:46923)
Maxwell Polaris
16408 12 Av Sw
Edmonton, Alberta
This beautiful SMART home has been well maintained and upgraded. Located on a family friendly road with easy access to trails, shopping etc. The house has a user friendly layout, with the kitchen being the true heart of the home. There's a walk-in pantry, long breakfast bar, under cabinet Phillips Hue lighting, dining room & spacious living room. Another nice feature is that the front & garage entrances - are not directly into the living area. Upstairs the large primary bedroom, has a 4 pce ensuite and a walk-in closet, two more roomy bedrooms and another 4pce bathroom. The basement has also been developed with a 4th bedroom & a family/recreation room. Recent updates include Ash hardwood flooring on main, refaced Kitchen cabinets (2023), Fridge (2025), Basement (2025), (id:46923)
Century 21 All Stars Realty Ltd
Unknown Address
,
Discover this beautifully maintained 1835 sq ft fully developed bungalow offering exceptional space and comfort. The main floor features a huge living and dining room with a bright bay window, plus a large open kitchen with a generous island, ample cabinetry, pantry with pull-out drawers, and large pot drawers. The bright breakfast nook opens to the welcoming family room with gleaming hardwood floors and a cozy gas fireplace . The spacious primary suite includes a walk-in closet and a luxurious 5-piece ensuite with dual sinks and jetted tub. Two additional generous bedrooms, a 4-piece main bath, and convenient laundry complete the main level. The massive finished basement offers a large family room, 4th bedroom, workshop/hobby room, 3-piece bath, and ample storage. A 19x20 insulated garage adds even more value. Steps from the park and golf course with easy access to transit—this gem is not to be missed! (id:46923)
Royal LePage Gateway Realty
11138 83 Av Nw
Edmonton, Alberta
Welcome to Garneau Mews, an immaculate end unit townhouse in a fantastic location! This 3-bedroom, 2-storey home is move-in ready, featuring recent upgrades such as new pot lighting & new wide plank engineered hardwood. The updated kitchen boasts ceiling-height maple cabinets, granite countertops, and newer stainless steel appliances. Relax in the sunken living room enjoy the dramatic vaulted ceilings with skylights in the spacious upper bedrooms. Fresh paint & most new flooring throughout, along with modern light & plumbing fixtures, enhance this stunning haven. With heated underground parking and outstanding walkable access to the University Hospital, U of A, and LRT, it's perfect for students and professionals alike, offering convenience to restaurants, shopping, and entertainment. Top notch walkable location to many amenities. This is not just a home; it's a prime investment opportunity for parents looking for a rising market while their kids attend university. Don’t miss your chance to own this gem! (id:46923)
Century 21 Masters
14-2011 Twp Rd 510
Rural Parkland County, Alberta
This 3.21-acre property offers a clean slate for a trouble-free build, giving you the freedom to sculpt and design the land exactly as you wish. Add trees for enhanced privacy or keep the grounds open to connect with neighbours. With Municipal Reserve land directly behind, you have buffer space to enjoy peaceful views of wildlife. The location brings nature close, including a quick walk to the North Saskatchewan River. Whether you’re planning a dream home, hobby acreage, or a retreat surrounded by open sky, this parcel provides the space, flexibility, peace and tranquility to create something truly special. No traffic noise, road or air – sit on your deck and listen to the wildlife. Only 24 mins to Stony Plain, this property makes it an easy commute. (id:46923)
RE/MAX Excellence
328 173 Av Nw
Edmonton, Alberta
Marquis West offers tranquility with quick access to Edmonton’s ring road for easy commuting. This beautiful open-concept home features 9’ ceilings and an open-to-above foyer. The great room’s 50” linear fireplace adds a warm ambiance, while the walk-through pantry connects to a bright kitchen with quartz counters, abundant cabinetry, and a large island. Metal spindle railings complement the open layout. Upstairs, a bridge overlooks the foyer and leads to three bedrooms and a spacious bonus room. The primary bedroom includes a sitting area, walk-through closet to laundry, and spa-inspired ensuite with dual sinks, a freestanding tub, and tiled shower. A side entrance and 9’ basement ceiling provide potential basement development. Enjoy privacy backing onto greenspace, Smart Home features, luxury vinyl plank flooring, and advanced stain-resistant carpet throughout. Photos are representative. (id:46923)
Bode
5546 Centennial Dr
Wetaskiwin, Alberta
5 BEDROOM BUNGALOW in desired area of Wetaskiwin! This home as ample of parking to house a large family or someone who likes to entertain. On the main floor you have a spacious living flowing into the dining area and kitchen! There are 3 bedrooms with one being the primary which has a 2pc ensuite and completing the main floor is the 4pc bathroom. Downstairs has 2 more bedrooms, 3pc bathroom, laundry room, very large family room and plenty of storage to go around! Outside is a massive back yard with parking or room to put your future garage! Many upgrades have been done throughout the years including Shingles, Eaves and down spouts, flooring, paint and many more items within the home! Fantastic location with easy access to Hwy 2A (id:46923)
Exp Realty
3320 48 St Nw
Edmonton, Alberta
Welcome to this inviting family home offering exceptional value and thoughtful updates throughout. Featuring a fully finished basement for extra living space, the main floor offers comfortable, open living while the upper level includes one full bathroom and an additional half bath on the main floor for added convenience. The property has been beautifully updated with new siding installed within the last year and a furnace replaced in 2016, providing comfort and efficiency year-round. Enjoy hot water on demand, a fantastic upgrade that ensures efficiency and consistent hot water supply. This home is move-in ready, well-maintained, and perfect for buyers seeking a blend of comfort, practicality, and modern improvements. Don’t miss this opportunity - homes like this don’t come up often! (id:46923)
Real Broker
827 Southfork Gr
Leduc, Alberta
AN ABSOLUTE GEM in an A-1 LOCATION, all the WOW FACTOR YOU COULD DESIRE. Absolutely gorgeous home with many special features. 2277 sq ft plus WALK OUT onto multiway. Freshly painted, 9 ft ceilings, hardwood. Dream kitchen boasts an abundance of cabinetry, pot drawers, granite counter tops, hi end SS appliances, walk in pantry & Island w breakfast bar. Great room w gas fire place & dining area allows for lots of sunlight. Upstairs features very spacious bonus room w 13' vaulted ceiling. Primary bedroom has 5 pc ensuite with dual sinks, separate vanities, corner soaker tub & W I closet. Bedrooms 2+3 are good sizes, 4 pc main bath. Basement includes rec room, 4th bed, 3 pc bath. Central Air Conditioning, new furnace, new 40 year shingles. Awesome heated garage 23x22 w $8000 custom cabinets. Ultimate back yard is professionally landscaped, unique stone walk way on one side of the house, stone patio fire pit area, large deck w Rhino decking, exposed aggregate patio below. Pride of ownership throughout. (id:46923)
Maxwell Heritage Realty
65 Greenfield Es
St. Albert, Alberta
Welcome to this stunning, fully renovated 1,399 sq.ft. condo that’s been updated from top to bottom! Featuring a new driveway and new garage floor, this home truly shines with modern finishes and thoughtful design throughout. The brand-new kitchen offers sleek cabinetry, quartz countertops, a stylish backsplash, and all-new stainless steel appliances—perfect for cooking and entertaining. Beautiful new flooring flows seamlessly through the home, creating a fresh and inviting atmosphere. Both bathrooms have been completely remodeled, showcasing a new tub and a custom-tiled shower in the ensuite for a touch of luxury. The primary bedroom provides a relaxing retreat with a built-in wardrobe closet for added functionality and elegance. Step outside to enjoy your new deck and fenced yard, ideal for outdoor relaxation or gatherings. Conveniently located near schools, shopping, and with quick access to the Anthony Henday, this move-in-ready home combines comfort, style, and everyday practicality. (id:46923)
RE/MAX Elite
179 Redwing Wd
St. Albert, Alberta
Upgraded and spectacular! Homes By Avi half duplex in showhome condition! This home is absolutely mint from top to bottom and has been meticulously maintained. No condo fees, no restrictions. Spacious rooms, wide hallways, high ceilings and an atmosphere of pure relaxation. Start with the focal point kitchen. So many upgrades including high end appliances, induction counter stove, custom hood fan, under cabinet lighting, soft-close doors, larger drawers and corner pantry. There is a sizeable island with built in sink and sit up counter. The dining room is perfect for family gatherings and has a built in cabinet. Living room has a custom f/p and upgraded patio door to a extra large 19x10 deck. The primary bedroom has a 3pce ensuite plus a spacious walk-in closet. There is an office and a main floor laundry on this level. The lower level features a huge rec room, addit. bedroom, 4 pce bath and top of the line HVAC system with central air and water softener. Tons of storage too! A must see home! (id:46923)
RE/MAX Elite
1740 Glastonbury Bv Nw
Edmonton, Alberta
GREAT VALUE GLASTONBURY LOCATION... 1,600 Sq.Ft, 3 BEDROOM TWO STOREY with Double Car attached garage ON GOOD SIZED LOT THAT BACKS DIRECTLY ONTO BEAUTIFUL CITY PARK PATHWAY! Nicely appointed layout with a roomy front entry, 2Pc Bath set away from living area, a LOFT DEN and mudroom from garage. Living Room has gorgeous HARDWOOD, lovely corner Gas Fireplace, and ‘park-like VIEWS’ of SUNNY west/southwest facing yard. Kitchen has solid wood cabinets, s/steel appliances, garburator and eat-at breakfast bar. The Primary Bedroom Upstairs has its own luxurious 4PC ENSUITE with 6’ SOAKER TUB & SEPERATE SHOWER… plus a Walk-In Closet. Bedrooms 2 & 3 are both a great size and there’s another full 4pc Bathroom on this level. HOME HAS CENTRAL A/C, ('20), central Vac, & BRAND NEW CARPET! Basement is a blank canvas for your custom plans w/2 large windows & bathrm rough-in. GARAGE is Extra WIDE at 22’ giving you lots of elbow room & has a good sized drive-pad. 3 Min to Kim Hung K-9, 5 Min to Costco. IMMEDIATE POSSESSION. (id:46923)
Maxwell Progressive
#117 51022 Rge Road 221
Rural Strathcona County, Alberta
Well maintained Upgraded Hillside Bungalow in a Beautiful, Private Setting! This bright and sunny home sits high on a private lot exceptional living inside and out. The upper level features a NEW KITCHEN, quartz countertops 3 spacious bedrooms, and a welcoming living room with patio doors leading to a full-length south-facing deck. The fully finished lower level (1,179 sq ft) showcases a large open-concept family room (Murphy bed) a 3-piece bath. and a super-efficient woodburning fireplace—ideal for cozy evenings. Car enthusiasts and hobbyists will love the massive attached heated garage (28'6 x 39'4) with 220 wiring and ample space for a workshop, PLUS a wired single detached garage with door opener for extra storage or parking .Recent upgrades include: new kitchen, newer windows, top-of-the-line septic system, high-efficiency furnace, central air, siding, hot water tank, garage doors, deck, cell booster system, 50 amp/240 plugin for EV Chicken coop backs onto crown land. Tons of room for a shop (id:46923)
Now Real Estate Group
3808 17a Av Nw
Edmonton, Alberta
Beautifully Renovated Bungalow in Daly Grove | 5 Beds | 3 Baths | Finished Basement w/ Second Kitchen & Separate Entrance Beautifully updated 1,076 sq ft bungalow in desirable Daly Grove, offering 5 bedrooms (3 up, 2 down), 3 full baths, and an oversized heated garage (23' x 21') on a spacious 5,230 sq ft lot. The main floor features luxury vinyl and ceramic tile flooring, a bright living room with vaulted ceilings and an electric fireplace, and a large kitchen with abundant cabinet and counter space. Newer windows throughout bring in plenty of natural light. Three bedrooms are located on the main level, including a primary suite with a 3-piece ensuite, along with a full 4-piece main bath. The separate side entrance leads to a finished basement with 2 bedrooms, second kitchen, separate laundry, large rec room, and a 3-pc bath. Spacious backyard, close to parks, schools, transit, and shopping. A must-see! (id:46923)
Maxwell Polaris
1136 49 St Nw
Edmonton, Alberta
***********Beautifully Renovated 4-Level Split in Crawford Plains | 6 Beds | 2.1 Baths | Finished Basement w/ Second Kitchen & Separate Entrance.********** Beautifully updated 4-level split in Crawford Plains featuring 6 bedrooms, 2.1 baths, and a finished basement with a second kitchen and separate entrance (suite not permitted). This fully renovated home offers major upgrades including a new roof (2025), new furnace (2025), and numerous modern improvements throughout. The main level boasts an open-concept layout with a bright living room, feature wall, a modern upgraded kitchen. Upstairs includes three bedrooms and 1.1 baths. The finished basement provides a second kitchen, three additional bedrooms, and a full bath—perfect for extended family or multi-generational living. Outside, enjoy a double Car garage and a spacious yard ideal for gatherings. A fantastic opportunity to own a beautifully updated home with versatile living options in a great neighborhood. (id:46923)
Maxwell Polaris
8242 Kiriak Lo Sw
Edmonton, Alberta
Exceptional half duplex in sought-after Keswick! This thoughtfully designed home stands out with its double attached garage, separate side entrance, and legal suite rough-ins—offering versatility and long-term value. Step inside to a bright, open-concept main floor that seamlessly blends style and function. The kitchen impresses with 3cm quartz countertops, striking dual-toned cabinetry, 39 upper cabinets, and a water line to the fridge. Upstairs, enjoy a cozy flex space, convenient laundry, and three generous bedrooms. The primary retreat features a walk-in closet and a spa-inspired 5pc ensuite with double sinks—perfect for everyday comfort. $3K appliance allowance and front+back landscaping included. Photos from a previous build & may differ; interior colors are not represented, upgrades may vary, appliances not included. HOA TBD.Under Construction - tentative completion January 2026 (id:46923)
Maxwell Polaris
6315 27 Av Sw
Edmonton, Alberta
2-storey home in the exciting new community of Mattson! Currently under construction, this thoughtfully designed home features a double attached garage and side entrance with legal suite rough-ins. The open main floor offers a welcoming foyer, bright living area, and a timeless kitchen with 42 upper cabinets, 3 cm quartz countertops, walk-in pantry, rough-in gas line to the stove, and water line to the fridge. Upstairs, enjoy a spacious bonus room, convenient laundry, and two bedrooms alongside a stunning primary suite with vaulted ceiling, dual walk-in closets, and a 5-piece spa-inspired ensuite with soaker tub, walk-in shower, and double sinks. Photos from a previous build & may differ.; interior colors are NOT represented, upgrades may vary, no appliances included. $3,000 appliance allowance included. Tentative completion in May. (id:46923)
Maxwell Polaris
5911 53 Av
Beaumont, Alberta
A grand residence with presence.A massive yard, an oversized triple garage, and over 2,700 sq. ft. of refined living designed for those who expect more. Set in sought-after Eaglemont Heights, this elegant 6-bedroom home (4 + 2) sits on a nearly 10,000 sq. ft. south-facing lot, offering exceptional space and natural light. Inside, the open-concept main floor impresses with the living room's 18-foot ceilings, floor-to-ceiling windows, and a gas fireplace anchoring your daily living. The chef’s kitchen showcases rich cabinetry, stone counters, a gas range, and a generous island perfect for entertaining. A formal dining room, main floor den, and sound system throughout speak to elevated living. Upstairs, the primary suite feels indulgent with a spa-inspired 5-piece ensuite, while two bedrooms share a Jack & Jill bath. With air conditioning, a fully finished basement, and a 4th rear garage door for easy yard access, this home blends luxury, comfort, and practicality in perfect harmony. (id:46923)
Exp Realty
10 Napoleon Cr
St. Albert, Alberta
Fantastic bi-level in North Ridge! Ideal Greenwood-built family home offers over 2270 sqft of living space w/ 3 bedrooms upstairs & 2 additional bedrooms in the professionally finished lower level. Main floor features a bright, open layout w/ vaulted ceilings, hardwood throughout, & spacious kitchen complete w/ stainless steel appliances & corner pantry. Dining area looks over raised deck - perfect for morning coffee or evening BBQs. Cozy family room w/ gas fireplace, two bedrooms, & full bathroom complete main level. Elevated primary suite offers generous walk-in closet & 5-piece ensuite. Lower level is fully finished w/ large rec room, two additional bedrooms, & another full bathroom - ideal for teens, guests, or a home office setup. Outside, enjoy the fully fenced, flat backyard w/ freshly painted fence. Double insulated attached garage, new shingles (2023), and rough-ins for A/C and vac system. Located in a quiet, family-friendly community with easy access to Giroux Rd & Ray Gibbons Drive. (id:46923)
Century 21 Masters
#160 401 Southfork Dr
Leduc, Alberta
Step into this beautifully refreshed 2-bedroom, 2-bath townhouse tucked in the heart of Southfork. The stairs and bedrooms boast brand new carpet (2024) that enhances the fresh, inviting ambiance, while stainless-steel appliances elevate the modern kitchen with sleek, durable style. With full laundry in the basement, everyday convenience is at your fingertips—no shared spaces, just your own washer and dryer ready to go. The floor-plan strikes a smart balance of shared and private spaces: two full bathrooms ensure comfort for guests and residents alike. Parking is a breeze thanks to your dedicated pad right outside the unit. Ideal for first-time buyers, busy professionals or investors seeking a turnkey opportunity in a dynamic community. Ready to call home? Let’s make it yours. (id:46923)
Liv Real Estate
11504 78 Av Nw
Edmonton, Alberta
Located in the heart of the sought-after McKernan/Belgravia area, this 1620 sq.ft. bungalow sits on a prime 648.57m² corner lot backing Charles Simmonds Park. Owned by the same family for over 30 years, this property is now being sold by the estate (as-is, where-is) and offers incredible potential for renovation, or redevelopment. The main floor features a spacious living room with fireplace, dining area, reading nook, kitchen, laundry room, three bedrooms, and a 4-piece bathroom. The fully finished basement includes five bedrooms, a family room, kitchen, a 3-piece bath, and ample storage and outside you'll find a lovely fenced yard and double detached garage. All of this just minutes from the McKernan/Belgravia LRT, the University of Alberta, Cross Cancer Institute Kaye Edmonton Clinic, restaurants, cafe's, festivals, river valley, shopping and more! A rare opportunity in a prime location. (Some photos are virtually staged) (id:46923)
Century 21 All Stars Realty Ltd
130 Amberley Wy
Sherwood Park, Alberta
Beautiful half duplex in Aspen Trails that feels like home the second you walk in. Features 3 bedrooms, 4 bathrooms, and a spacious double attached garage. Bright open main floor with granite island, walk-in pantry, and a cozy, immaculate backyard. Upstairs laundry with great storage. Fully finished basement with wet bar and electric fireplace. Steps to trails and amenities. Shows 10/10. (id:46923)
Royal LePage Prestige Realty
11727 83 St Nw
Edmonton, Alberta
Charming 4 bedroom half duplex nestled in the heart of Parkdale, just minutes from the downtown core. Exceptional value with NO MONTHLY CONDO FEES! Upon entrance you’ll be greeted by the bright main floor with a spacious living area & cozy fireplace, perfect for relaxing evenings. The kitchen offers great functionality with NEWER appliances and a water softener for added comfort and efficiency. Three well-sized bedrooms and 4 piece bathroom can be found upstairs, while the partially finished basement with NEW hot water tank (2024) provides a den and an additional bedroom, perfect for guests, a home office, or extra living space. Outside, enjoy the convenience of an OVERSIZED double detached garage with a LOFT, offering ample storage or workshop potential. The private yard provides a comfortable outdoor space for everyday use. Centrally located near downtown, NAIT, major amenities, and transit. Great opportunity for first-time buyers, growing families, or investors. Immediate possession available (id:46923)
Maxwell Polaris
4664 16a Av Nw
Edmonton, Alberta
Family Living at its BEST in Pollard Meadows - Millwoods - WOW! Stunning main floor living room w/ HUGE kitchen & dining, w/ welcoming & warm 3 sided fireplace create the literal center of this FAMILY HOME!! Go up to 3 good-sized bedrooms w/ full bathroom & a COMPLETE ENSUITE - which can be reworked to provide for 2nd, upstairs laundry if needed. Basement has HUGE rec room, second kitchen, full bathroom & fourth bedroom, but window does not meet current codes for size. The BASEMENT SUITE is not legally permitted, but is PERFECT for that large 2 generational family or a mother-in-law suite or caregiver with the second kitchen. Extra DIRECT & PRIVATE ACCESS to the basement is through the garage! Arctic Spas HOT TUB, NG BBQ connection, 8X10 Shed, Decks, Little POND, beautiful landscaping & Edison lighting make the backyard a SPECIAL RETREAT! New Stove, DW, Garage Door & MANY UPGRADES in last 10 years! Gurudwara Siri Guru Singh Sabha & Edmonton Khalsa School just 1 block away! Quiet FAMILY CUL-DE-SAC! (id:46923)
Maxwell Devonshire Realty
15117 31 St Nw
Edmonton, Alberta
Welcome to the sought-after neighborhood of Kirkness. This 2015-built home offers 1730 sqft of thoughtfully designed living space plus 622 sqft of finished basement space. The property features a modern U-shaped kitchen with ample cabinetry and counter space, seamlessly flowing into an open dining area. The cozy living room includes an electric fireplace. With 3 spacious bedrooms, 2.5 baths, a bonus room, and laundry upstairs, this home provides comfort and convenience. The fully finished basement has its own separate entrance through the garage main door, which is finished with 2 additional bedrooms, 2nd kitchen, a full washroom, a living area, & even a separate laundry ideal for an extended family. Enhance your outdoor living with a large sundeck with a privacy fence and a spacious backyard. Located just 1 minute from Kirkness School/Kirkness Park and 3 minutes from Manning Town Centre, with easy access to Anthony Henday & other essential amenities. (id:46923)
Initia Real Estate

