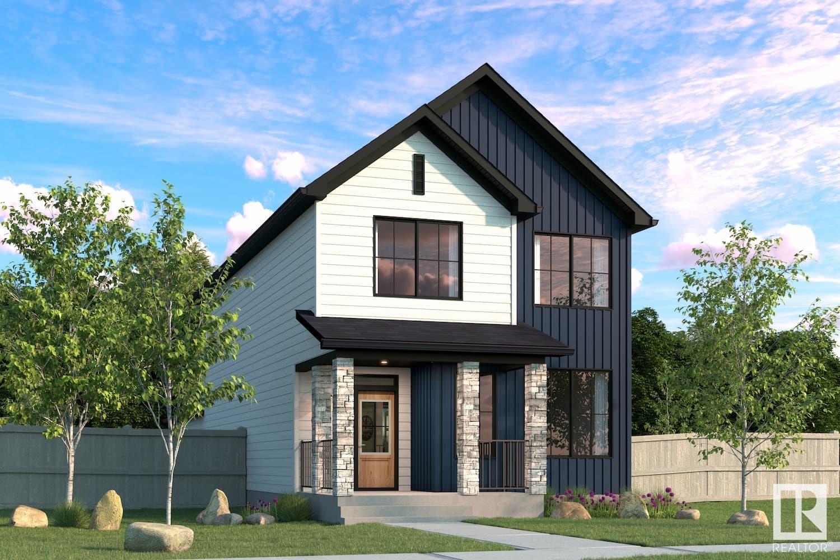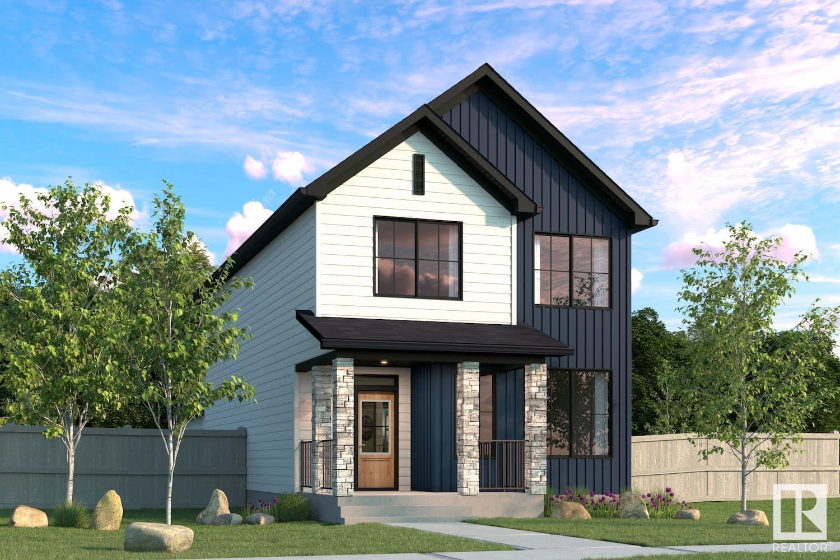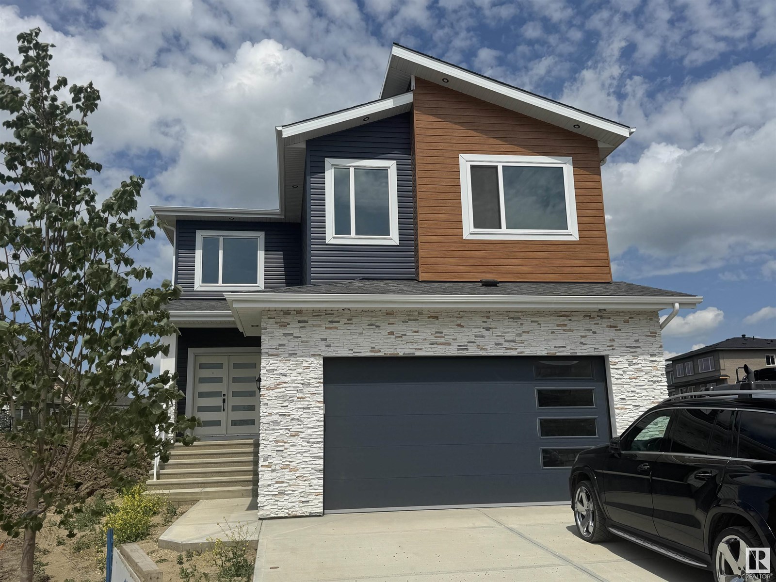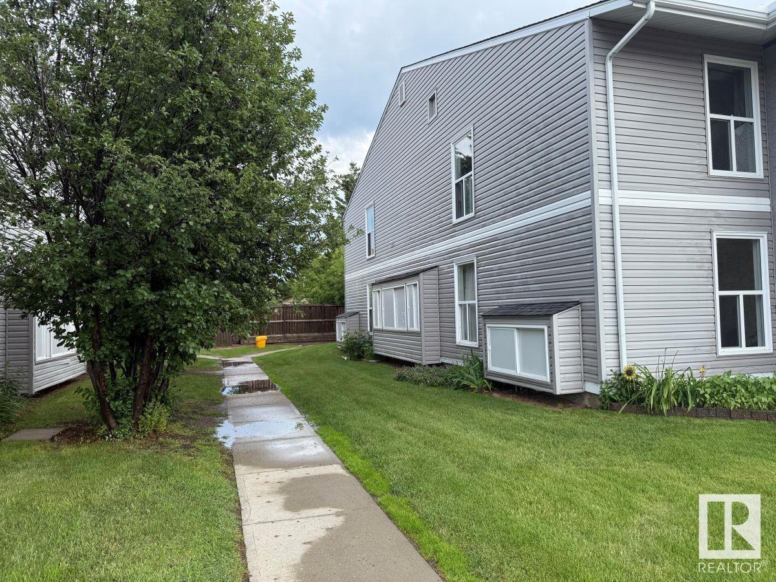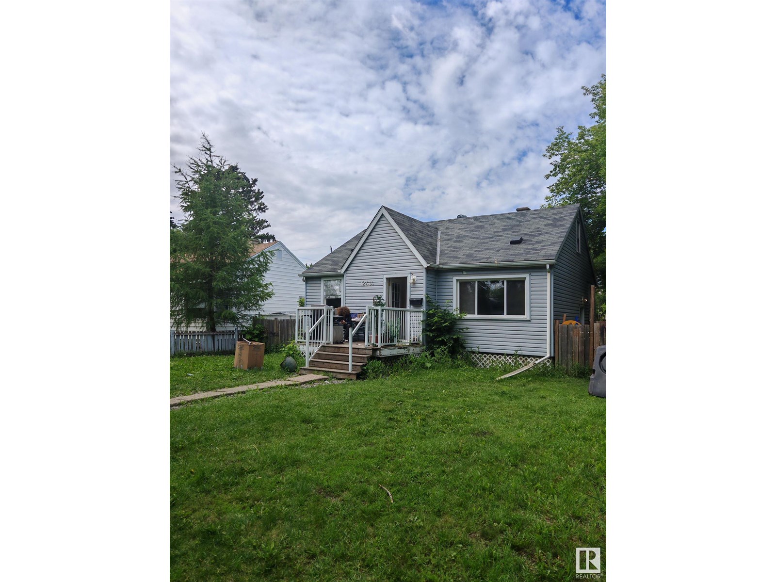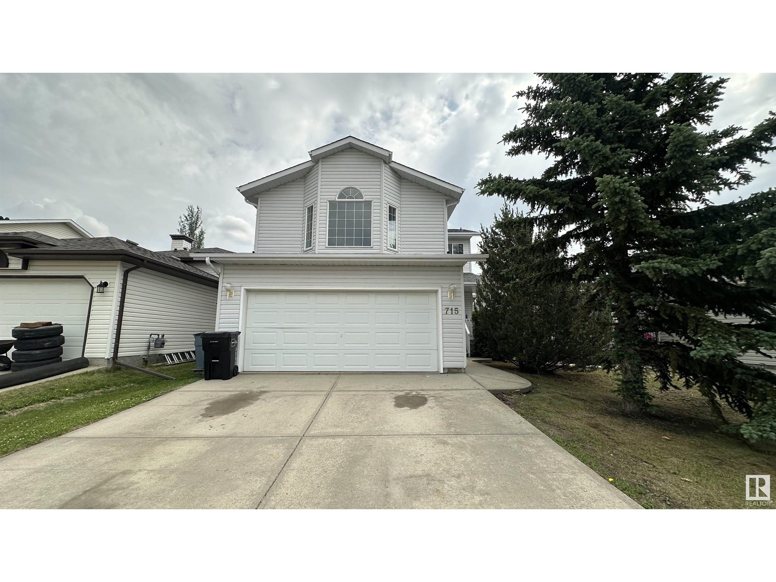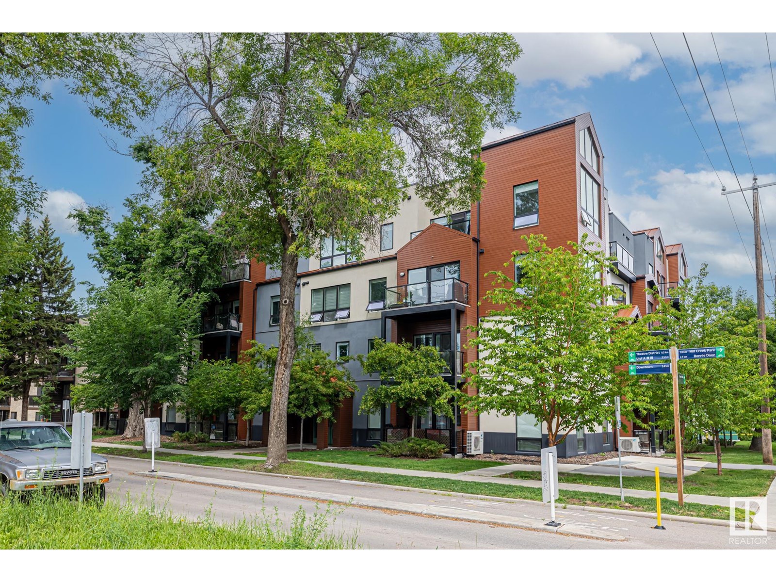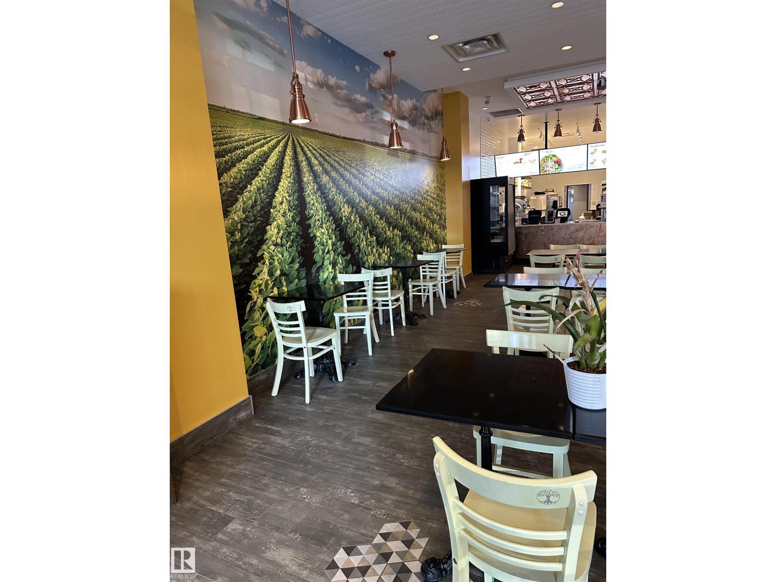Property Results - On the Ball Real Estate
3103 Magpie Wy Nw
Edmonton, Alberta
Welcome to 3103 Magpie Way — a rare find in the growing community of Starling. This 3-bedroom, 2.5-bath half duplex features a striking open-to-above design, a layout rarely found in duplex homes. Located in a peaceful, newly developed area, this home also comes with a convenient side entrance, offering future suite potential or added flexibility. With construction underway, buyers still have time to select their finishes and custom build a space that reflects their personal style. A perfect opportunity to own a modern home in a thriving neighborhood. *Photos are for representation only of a completed home* (id:46923)
Exp Realty
11133 57 St Nw
Edmonton, Alberta
Welcome to Highlands! This exceptionally charming 1,341 square foot 2+1 bedroom home is in excellent condition and ready for you to move in. The main floor features a bright and welcoming west facing living room, bedroom, updated four piece bathroom, formal dining room that could also be an office or bedroom, and the kitchen which features brand new quartz countertops along with oak cabinets, stainless steel appliances, and vertical pantry. The second floor is the private and spacious primary suite with a massive bedroom, slate flooring, wainscoting, electric fireplace, and a four piece ensuite that includes a jetted soaker tub and separate stand up shower. The beautifully landscaped yard is great for relaxing in the summer on the pergola covered deck with wood stove. Enjoy family movie nights in the basement family room that has a unique barrel ceiling . Other features include hardwood flooring on the main floor, cove ceilings in the living room, and an oversized single garage. (id:46923)
RE/MAX Real Estate
RE/MAX River City
11003 177 Av Nw
Edmonton, Alberta
start with a spectacular, roomy 2 story/triple garage home then add new vinyl flooring throughout, new staircase railing, new quartz countertops, new sinks/taps, cabinets in primary, fresh paint, garage heater & mezzanine & don't forget A/C. 10' ceiling in basement, new blinds & remotes on high windows, new deck.....its all taken care of. just move in and enjoy a primary bedroom with raised sitting area & huge ensuite. As well as other 2 bedrooms share a Jack & Jill bath. Natural gas for bbq's on the new deck. Stamped concrete pad, lots of storage throughout....even a dog run for the family pets.. (id:46923)
Bermont Realty (1983) Ltd
129 Hollick-Kenyon Wy Nw
Edmonton, Alberta
Beautiful 4-Level Split Backing Onto Park & School! Well-maintained 4-bedroom, 3 full bath home with a fully finished basement and double attached garage. Brand new shingles, freshly painted, and new appliances. Situated on a landscaped lot with deck, this property offers over 1,800 sq ft of total living space. Main level features a spacious living room and functional kitchen with ample cabinetry and counter space. Upper level includes a large primary bedroom with 3-piece ensuite and walk-in closet, plus two additional bedrooms and a 4-piece bath. Lower levels offer a fourth bedroom, large rec room, laundry area, and additional full bathroom—perfect for guests, office, or playroom. Excellent location backing onto park and school grounds, close to playgrounds, public transit, grocery stores, gas stations, and more. Ideal for families looking for comfort, convenience, and space! (id:46923)
RE/MAX River City
17510 5a St Ne
Edmonton, Alberta
Welcome to the all new Nolan built by the award-winning builder Pacesetter homes and is located in the heart of North East Edmonton's newest communities of Marquis. Marquis is located just steps from the river valley . The Nolan model is 1955 square feet and has a stunning floorplan with plenty of open space. Three bedrooms and two-and-a-half bathrooms are laid out to maximize functionality, making way for a spacious bonus room area, upstairs laundry, and an open to above staircase. The kitchen has an L-shaped design that includes a large island which is next to a sizeable nook and great room with a main floor Den /flex room. Close to all amenities and easy access to the Anthony Henday and Manning Drive. This home also ha a side separate entrance and two large windows perfect for a future income suite. This home also comes with a rear double attached garage with back alley acces *** Home is under construction and will be complete by December of this year**** (id:46923)
Royal LePage Arteam Realty
17506 5a St Ne
Edmonton, Alberta
Welcome to the all new Nolan built by the award-winning builder Pacesetter homes and is located in the heart of North East Edmonton's newest communities of Marquis. Marquis is located just steps from the river valley . The Nolan model is 1955 square feet and has a stunning floorplan with plenty of open space. Three bedrooms and two-and-a-half bathrooms are laid out to maximize functionality, making way for a spacious bonus room area, upstairs laundry, and an open to above staircase. The kitchen has an L-shaped design that includes a large island which is next to a sizeable nook and great room with a main floor Den /flex room. Close to all amenities and easy access to the Anthony Henday and Manning Drive. This home also ha a side separate entrance and two large windows perfect for a future income suite. This home also comes with a rear double attached garage with back alley acces *** Home is under construction and will be complete by December of this year**** (id:46923)
Royal LePage Arteam Realty
3930 41 Av
Beaumont, Alberta
Design an exceptional custom-built home with over 2,500 square feet of luxurious living space, featuring high-end finishes and a thoughtfully crafted layout. This stunning residence includes two striking open-to-below areas, an oversized garage, and a convenient side entrance to the basement, offering added future potential. The main floor is designed with functionality and elegance in mind, featuring a full bathroom and a versatile den, perfect for an office or guest room. The centerpiece of the home is a breathtaking kitchen, designed to impress with its thoughtful layout and premium finishes. A well-appointed spice kitchen adds practicality and ensures seamless culinary experiences. The upper level offers a serene retreat, with a grand primary suite featuring a spa-like 5-piece ensuite and a spacious walk-in closet. Two additional generously sized bedrooms, a versatile bonus room, and a conveniently located upstairs laundry room provide ultimate comfort and practicality for modern living. (id:46923)
Maxwell Polaris
5722 143 Av Nw
Edmonton, Alberta
Welcome to this well-kept 3-bedroom, 2-bathroom townhome offering comfortable living with thoughtful updates. Inside, you'll find generous room sizes and an upgraded kitchen with ample cabinetry and storage, making meal prep and daily living easy. The main living area flows nicely to the private, fenced backyard—perfect for relaxing or entertaining—while backing onto peaceful greenspace for added privacy. Upstairs, the bedrooms are spacious with good light and functional layout. This home is ideally situated near shopping, schools, and transit, providing convenient access to daily needs. A practical choice for anyone seeking space, value, and location. (id:46923)
Liv Real Estate
8023 134a Av Nw
Edmonton, Alberta
FULLY PERMITTED LEGAL SUITE + MODERN UPGRADES THROUGHOUT! This stunning income-generating property offers a spacious 3 BEDROOM MAIN FLOOR and a beautifully finished 2 BEDROOM BASEMENT SUITE—both with SEPARATE LAUNDRY and FULL BATHROOMS. LEGALLY SUITED and fully inspected by the City of Edmonton, this home was been rebuilt in 2021 with care and precision, featuring ALL-NEW WINDOWS, ROOF, PLUMBING, ELECTRICAL, FURNACE, APPLIANCES, FLOORING, and FRESH MODERN FINISHES throughout. Located on a quiet street in a family-friendly neighbourhood, you're just minutes from schools, parks, shopping, and transit. Easy access to Yellowhead Trail and 97 Street makes commuting across the city quick and convenient. Ideal for savvy investors or homeowners looking to offset their mortgage—this one is a MUST SEE! (id:46923)
Exp Realty
#18 1503 Millwoods Rd E Nw
Edmonton, Alberta
Location, Location, Location! Welcome to this breathtaking 2 bedroom end unit located in the highly sought after neighbourhood of Crawford Plains. From the second you walk into this 100% CUSTOM RENOVATED CONDO you will see the elegance and custom finishings throughout. NEW FLOORING, BASEBOARDS, CUSTOM EXOTIC TILE surround fireplace, CUSTOM white gloss soft close kitchen cabinets and draws, BRAND NEW stainless steel appliances, WHITE QUARTZ countertops and BLACK QUARTZ backsplash, mirrors, closet doors, custom lighting, zebra blinds, faucets, doors & hardware throughout. The bathroom has a touch LED mirror, the tub/shower has custom tile surround plus you have ensuite laundry. You also have an extra storage room right outside your front door. This is a must see and it has it all just move in and enjoy pure elegance! (id:46923)
RE/MAX Excellence
12414 85 St Nw Nw
Edmonton, Alberta
EXCELLENT INFILL REDEVELOPED PROPERTY ACROSS FROM ELEMENTARY SCHOOL. NO THROUGH STREET. HOUSE COULD BE FIXER UPPER FOR THE RIGHT PERSON. 689.78 m2 PROPERTY CAPABLE TO ACCOMMONDATE 8 LEGAL UNITS. (id:46923)
Initia Real Estate
3920 33 St Nw
Edmonton, Alberta
Elegant Living in Fountain Lake! This modernized 4-level split offers over 1900 sq ft of beautifully crafted space for stylish family living. A bright open-concept layout showcases soaring ceilings, hardwood floors, and a chef’s kitchen with granite counters, gas stove, high-end appliances, and hidden pull-out bins. All bathrooms were renovated in 2017 with granite and tile finishes. The upper floor features a luxurious primary suite with fireplace, walk-in closet, and private bath, plus two spacious bedrooms. A cozy family room with second fireplace, fourth bedroom, and full bath sits just below. The fully finished basement adds flexible bonus space. Enjoy a low-maintenance landscaped yard with composite deck and patio—no rear neighbors! Updates include a new furnace and hot water tank (2017). Close to Whitemud, parks, schools, and shopping. (id:46923)
Century 21 Quantum Realty
715 Balfour Cl Nw
Edmonton, Alberta
Welcome to this beautifully maintained 2-storey detached home in the family-friendly community of Breckenridge Greens! Tucked away in a quiet cul-de-sac, this property offers great curb appeal, a functional layout, and an attached double garage. The main floor features a bright and open living space, perfect for both relaxing and entertaining. The kitchen is spacious with ample cabinetry and flows seamlessly into the dining area, which overlooks the sunny backyard. Upstairs you’ll find a generously sized primary bedroom with an ensuite, along with two additional bedrooms and a full bath. Located close to schools, parks, golf, walking trails, and shopping, with easy access to major roadways. A great opportunity to own a home in a desirable West Edmonton neighborhood! (id:46923)
Homes & Gardens Real Estate Limited
#201 10738 85 Av Nw
Edmonton, Alberta
Investor Alert – Turnkey Opportunity in Garneau! Welcome to Golden Ash Apartments, a prime location for your next rental property or portfolio addition! This 2-bedroom, 1-bath condo offers 778 sq. ft. of smart, functional space in one of Edmonton’s most sought-after rental zones. Currently tenant-occupied, this property offers immediate rental income with no vacancy downtime—a true turnkey investment! Located in the heart of Garneau, just a short walk from the University of Alberta, University University Hospital, Whyte Ave, shopping, dining, and all major transit routes including ETS and LRT—this is the kind of location renters dream of, ensuring consistent demand year-round. Whether you’re a seasoned investor or just getting started, this unit checks all the boxes: low maintenance, ideal layout, unbeatable location, and proven rental appeal. Condos in this area are always in demand, making it a smart, stress-free addition to your investment portfolio. (id:46923)
People 1st Realty
#102 9008 99 Av Nw Nw
Edmonton, Alberta
Welcome to your perfect mix of city living and nature vibes! This stylish 1 bed, 1 bath condo in the heart of Edmonton’s river valley has all the bells and whistles. Step inside from your private porch, the elegant main entrance, or secure underground parking—it’s all yours. Inside, enjoy a modern open layout and a peaceful retreat from the busy city. Hit the building’s gym for a quick workout, or take your run outside along the stunning river valley trails. Downtown Edmonton is just a short walk away, putting restaurants, coffee shops, shopping, and nightlife all within reach. Whether you're a first-time buyer, downsizing, or looking for a low-maintenance lifestyle, this unit brings comfort, convenience, and a whole lot of “wow.” Urban life. Nature access. Everything you want, right where you want it. (id:46923)
Exp Realty
7230 112 St Nw
Edmonton, Alberta
Investor Alert! Fabulous semi-bungalow located on a quiet street in McKernan. The main floor features a spacious living room, dining area, kitchen, Full bathroom and one bedroom. Upstairs offers two charming bedrooms with coved ceilings and plenty of character. A separate rear entrance leads to the mostly finished basement, which includes an upgraded second kitchen, bathroom, additional bedroom, and a living room. Enjoy the lovely west-facing backyard with mature trees and convenient parking. Unbeatable location—just a short walk to the University of Alberta and the McKernan/Belgravia LRT station. A great investment opportunity to add to your portfolio or future infill development. (id:46923)
Mozaic Realty Group
129 Ironwood Pl Nw
Edmonton, Alberta
Discover upscale, low-maintenance living in Ironwood Place, a quiet community in prestigious Westbrook Estates. This spacious half-duplex bungalow offers single-level living with stunning golf course views. The main floor features a bright living room with gas fireplace, formal dining area, eat-in kitchen, and French doors to a private deck. A cozy front den is perfect for reading or TV. The primary suite includes a walk-through closet and large ensuite. A second bedroom can double as a home office, with a 4-piece bath nearby. Main floor laundry adds convenience. The fully finished basement offers a large rec room, oversized bedroom, 4-piece bath with steam shower setup, workshop, and storage room. Additional highlights include underground sprinklers and a newer cedar shake roof. Just steps from the Derrick Golf & Winter Club and Whitemud Ravine trail system. A rare opportunity to enjoy exclusive living in one of Edmonton’s most desirable communities. (id:46923)
Maxwell Devonshire Realty
10435 175a Av Nw
Edmonton, Alberta
Welcome to this beautiful and spacious bungalow located in sought after Elsinore. Featuring 5 bedrooms, 3 full bathrooms, and over 3000 SqFt of developed living space, this home offers the perfect blend of comfort, style, and functionality for growing families or those seeking multi-generational living. Main floor features the grand entrance, vaulted ceilings, the kitchen with SS appliances, eating nook that leads to the backyard, living room with a cozy fireplace, the main bedroom with a 4 pc ensuite, 2 more spacious bedrooms, and main floor laundry. A spiral staircase takes you down to the fully finished basement that features two more bedrooms, a full bathroom, and a wet bar and games room for when you want to entertain company. This home comes with a double attached garage which is roughed in for heat. Recent upgrades: Furnace (2024), Roof (2020) 35 year shingles. Located steps away from picturesque Walters Lake, Elsinore Park, Ecole a La Devouverte French School. Quick access to A Henday. (id:46923)
RE/MAX Real Estate
1051 Christie Vs Sw
Edmonton, Alberta
Welcome to this modern 2-storey home with a WALKOUT BASEMENT BACKING POND AND GREEN SPACE in the community of CAVANAGH!! The main floor with 9 CEILING is filled with natural light, thanks to large windows with CUSTOM BLINDS in the spacious living and dining areas. The dining room offers direct access to the balcony, perfect for relaxing or entertaining. The contemporary kitchen features sleek 42 WHITE CABINETRY, ample counter space, a central island, stainless steel appliances with a GAS RANGE and CHIMNEY STACK, QUARTZ COUNTERTOPS throughout and a WALK-IN PANTRY. A convenient BEDROOM AND a FULL BATHROOM completes the main level. Upstairs, the primary bedroom boasts expansive windows with a neighborhood view with a luxurious 5-piece ensuite and a walk-in closet, a cozy bonus room, upper-level laundry, two additional bedrooms and a 3-piece bathroom. Enjoy outdoor living in the FULLY LANDSCAPED YARD and convenience of DOUBLE ATTACHED GARAGE. Stylish, functional, and move-in ready—this home is a must-see! (id:46923)
Exp Realty
1357 Watt Dr Sw Sw
Edmonton, Alberta
Custom-built by award-winning Coventry Homes, this Green Built is Energuide certified home in community of walker/Aurora offers approx. 3,570 sq ft of total living space with fully finished basement. Built in 2017 Offering 5 spacious bedrooms & 4 elegant bathrooms, this home is designed for comfortable family living. The open-to below concept main floor features the living room, family room, Ceiling height cabinets , stainless steel appliances, Quartz countertop throughout, central island and Nook. Upstairs offers a bonus room, 3 bedrooms, 2 baths rooms, laundry and Balcony to enjoy your morning coffee. The primary bedroom ensuite offers a double vanity, soaker tub, standing shower and walk in closet. BASEMENT boasting 1045 sq ft. presents endless possibilities for luxury living with 1 bedrooms, Den, full bath room, living room and kitchen with rough-in. Numerous upgrades throughout and central A/C for added comfort. All amenities within walking distance i.e K-9 School, playground and grocery stores. (id:46923)
Maxwell Polaris
9204 209 St Nw
Edmonton, Alberta
Beautiful 3-Bedroom Home in Suder Greens – Golf Course Living at Its Finest! Welcome to this stunning 3-bedroom, 2.5-bathroom home in the highly sought-after Suder Greens community! Featuring soaring 9-foot ceilings on the main floor and basement, this property is nestled directly alongside the Lewis Estates Golf Course, offering peaceful views, privacy, and the perfect blend of comfort and style. Enjoy many upgrades, including stained birch hardwood flooring, granite countertops, rounded drywall corners throughout, and Argon gas-filled window panes that help keep energy bills low. Start your day with a cup of coffee or unwind with an evening glass of wine, all while taking in serene golf course views from your backyard. Conveniently located just minutes from schools, shopping, and the Anthony Henday, this home seamlessly combines modern convenience with the tranquility of nature. Don’t miss your chance to live in one of West Edmonton’s premier neighborhoods! (id:46923)
Maximum Realty Inc.
411 37 Av Nw
Edmonton, Alberta
Welcome to this spacious and well-designed 1,453 sq ft home featuring a PIE LOT, 3 bedrooms, 2.5 bathrooms, and a massive 26’x26’ double garage—perfect for extra storage or a workshop. Step into the bright and airy living room with soaring 12-foot ceilings and a sleek electric fireplace that creates a warm, welcoming atmosphere. Just a few steps up, the open-concept kitchen and dining area offer the ideal setup for entertaining, with a large U-shaped layout, ample counter space, convenient eat-up bar, and room for a full-sized dining table. Upstairs, retreat to your private primary suite complete with a walk-in closet and a 3-piece ensuite. Two additional bedrooms, a full 4-piece bath, and second-floor laundry provide everything a busy household needs. The unfinished basement is a rare find with 12-foot ceilings—giving you endless possibilities for future development. Whether it’s a home gym, theatre room, or even a golf simulator, the space is ready for your imagination. (id:46923)
One Percent Realty
#203 10006 83 Ave Nw
Edmonton, Alberta
Want to live steps from Whyte Ave and be right in the middle of all the best shops, coffee spots, restaurants, and nightlife? This bright, super clean 2-bedroom, 2-bathroom condo has everything you need to love where you live. Enjoy the airy, open layout with big windows and 9-foot ceilings that make the whole place feel extra spacious. The kitchen’s got an eat up bar, perfect for cooking, coffee breaks, or hanging with friends. You have everyday convenience with in-suite laundry and a storage locker on the second floor. Enjoy summer nights on your south facing patio and grill some burgers on the natural gas bbq. The building is safe and secure with underground parking and bike parking. Plus, you’ve got a sweet rooftop patio to soak in the city views or just hang out on a nice day. Whether you want to grab brunch, explore the farmer’s market, hit up local festivals, or chill at home, this place has you covered. Just move in and enjoy the Whyte Ave lifestyle! (id:46923)
The Agency North Central Alberta
O Na Jasper Ave Nw
Edmonton, Alberta
This prime 2,100 sq. ft. restaurant space, located in downtown Edmonton on Jasper Ave , it is fully equipped and ready for immediate use. With seating for 80 people, it offers a spacious dining area perfect for a variety of concepts. The kitchen features a walk-in cooler and freezer, stove oven, 2 Merry Chef ovens, smoothie makers, a coffee machine, a warmer station, and multiple coolers and freezers, ensuring efficient food prep and service. Additional amenities include 3 customer washrooms, staff washroom, a back office, dry storage, and an extra storage unit in the basement. The restaurant also boasts 7 TV screens throughout the dining space, a kitchen prep area, and 1 dedicated staff parking spot. This is an excellent opportunity to operate in one of Edmonton's most vibrant downtown locations. (id:46923)
Maxwell Polaris





