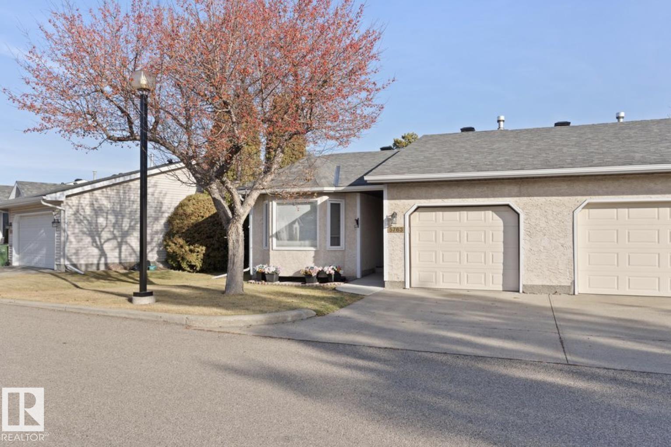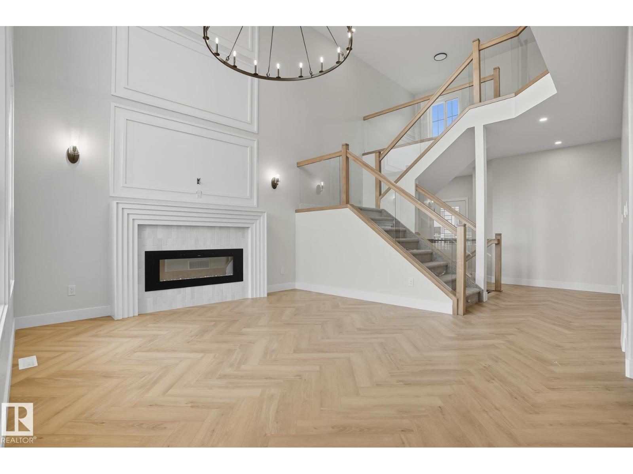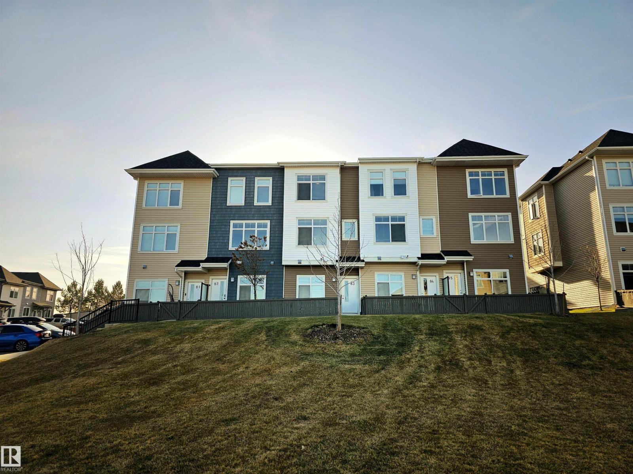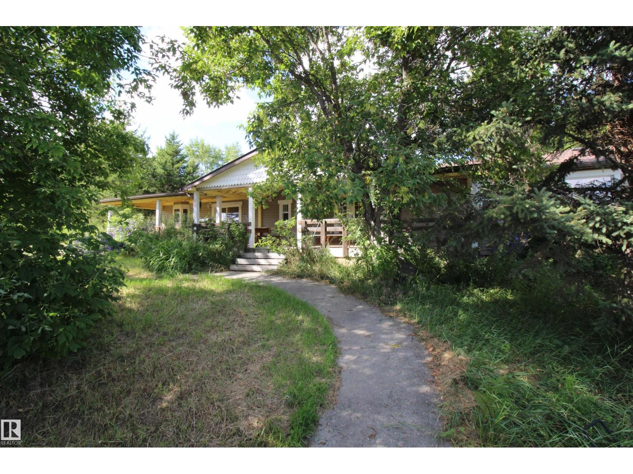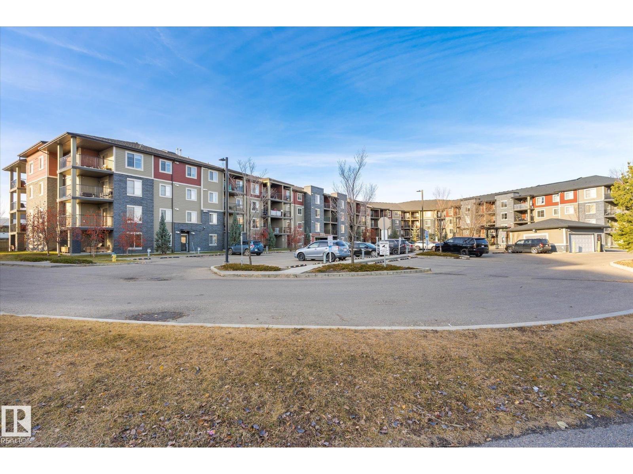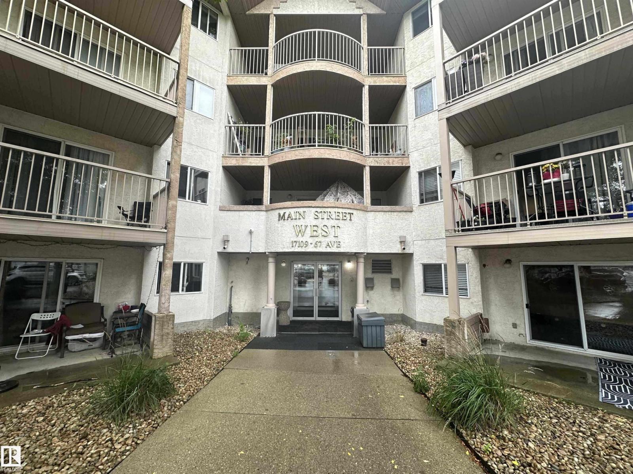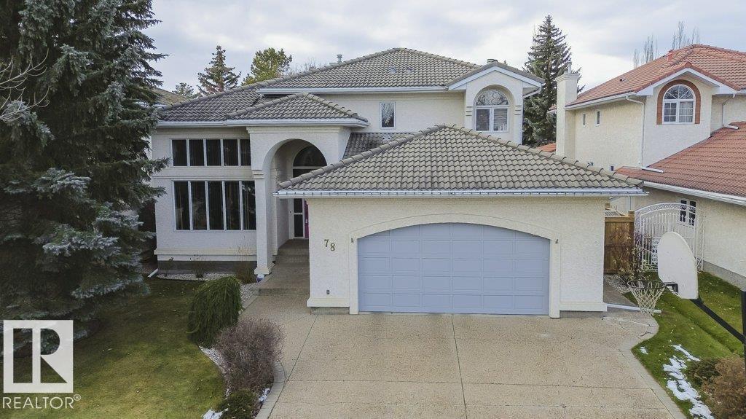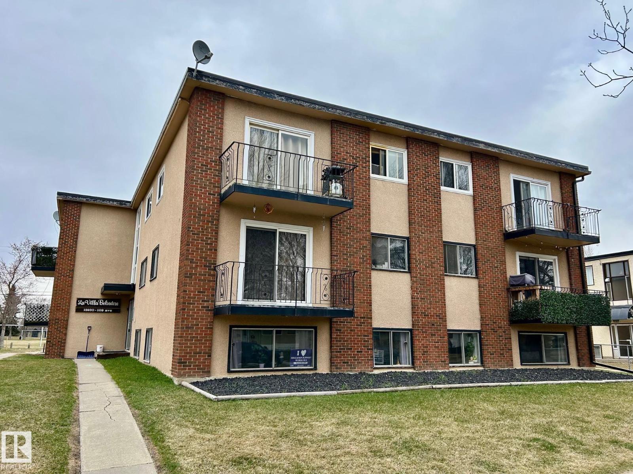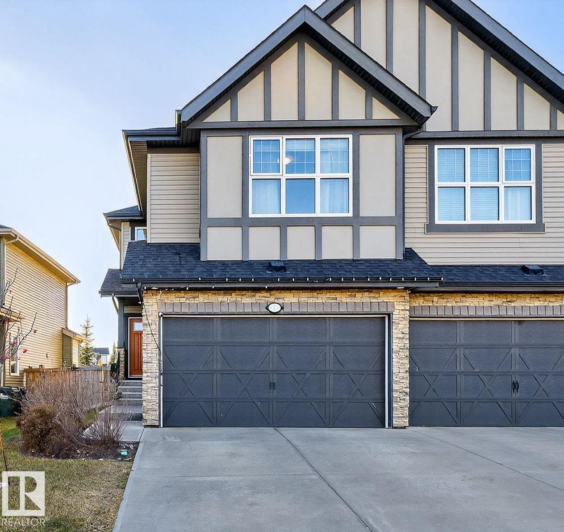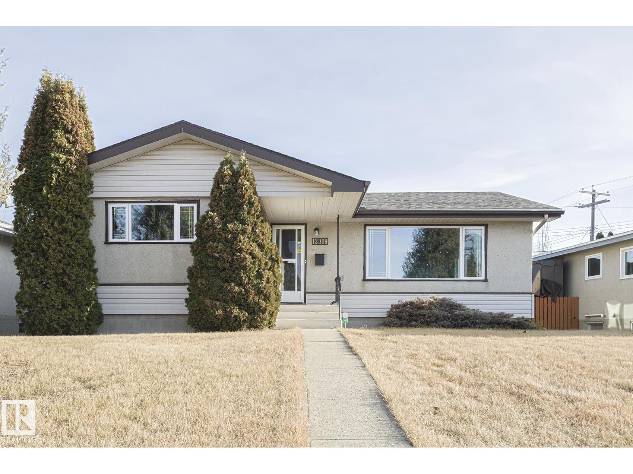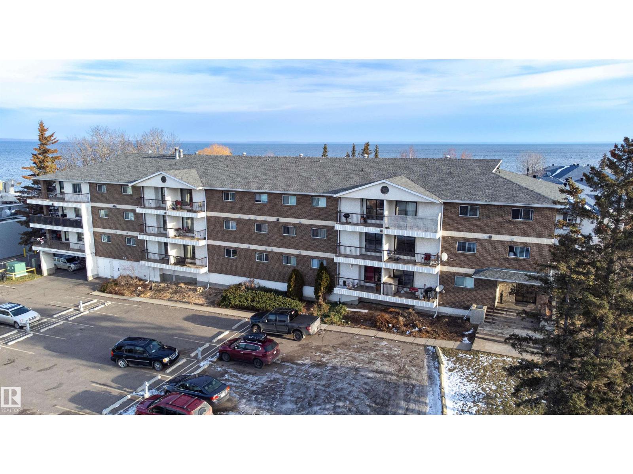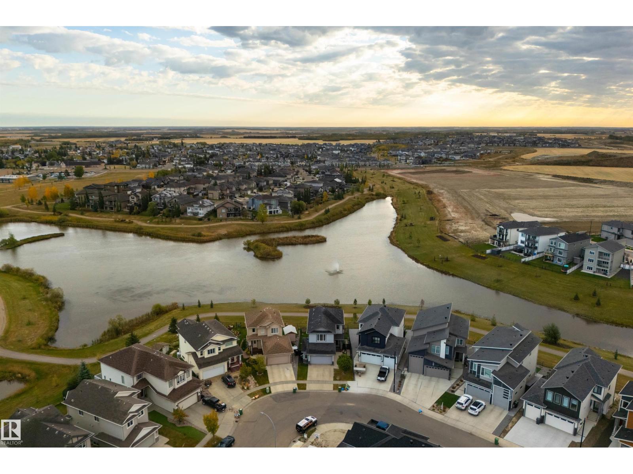Property Results - On the Ball Real Estate
5763 189 Street Nw
Edmonton, Alberta
This inviting bungalow-style townhouse in the 55+ Amberwood Village community of Jamieson Place offers over 1,060 sq ft of comfortable, low-maintenance living with 3 spacious bedrooms, 2 full bathrooms, and a fully finished basement. The bright kitchen features stainless steel appliances, while the large living and dining area provides an open, welcoming space for daily living and entertaining. The home has been freshly painted with newer renovations throughout, and each bedroom offers generous closet storage. Enjoy the convenience of a large attached single-car garage and unwind on the newly finished back deck. The lower level boasts a wide open-concept family room—perfect for gatherings, hobbies, or extra relaxation space. (id:46923)
Maxwell Polaris
18135 87 St Nw Nw
Edmonton, Alberta
This BRAND NEW walkout home on a spacious pie lot offers the perfect blend of luxury, comfort, and functionality. The main floor features a bedroom and full bathroom—ideal for guests or multigenerational living. The open concept layout showcases an elegant open stairwell with glass railing, gorgeous herringbone floors, and a show-stopping chandelier that adds a touch of sophistication. The chef-inspired kitchen is equipped with modern finishes, premium cabinetry, and a convenient spice kitchen for all your culinary needs. Enjoy the serene views from your deck overlooking the dry pond, creating the perfect space to relax or entertain. Upstairs, you’ll find 3 spacious bedrooms, bonus room and a flex room—perfect for entertaining. The primary suite is designed to impress with a spa-like ensuite and a walk-in closet. A convenient upstairs laundry room adds everyday ease. The walkout basement is unfinished and ready for your personal touch. Appliances and blinds included! (id:46923)
Exp Realty
#83 600 Bellerose Dr
St. Albert, Alberta
Sophisticated 3-storey executive townhome in desirable Oakmont! This bright, stylish home offers 2 large bedrooms, each with its own full bath. The open-concept main living area is perfect for entertaining, featuring a spacious living room, dining area & modern kitchen with quartz countertops, stainless steel appliances & access to a private south-facing patio. The main level den makes an ideal home office, gym or playroom. Upstairs boasts an extra-large primary suite with 4-pc ensuite & walk-in closet, plus a 2nd bedroom & 4-pc bath. Enjoy an oversized attached garage (10.5’x21’) with water tap, large driveway for extra parking plus one assigned stall, 9-ft ceilings, central A/C, upper-floor laundry & fenced yard. Steps to Sturgeon River walking trails — this home combines comfort, function & location! (id:46923)
RE/MAX Professionals
6305 Twp Road 552
Rural Lac Ste. Anne County, Alberta
Comfortable, private acreage for sale just off Highway 757 conveniently located between HW 43 and 16. Home had major work including addition and updates in 2006 adding extra bedrooms and living space. Updated 100amp electrical, newer furnace and in floor heating in addition. 5 total bedrooms with 3 bathrooms. 3 bed with 2 bath (primary with full ensuite) on main floor and additional 2 bed/1 bath in basement. Modern trims and finishes throughout with large covered country style deck. Outbuildings include carport, 35' x 40' uninsulated barn and 36'x100' shop with 14' lean-to. Shop houses pressure system that feeds house and 2 stock waterers and is partially heated by natural gas furnace. Cross fencing and corrals to support small hobby farm if desired. Second driveway leading to shop, mature foliage coverage provides privacy from the road. Aerial dimensions not exact and for reference only. To be sold as is. (id:46923)
Sunnyside Realty Ltd
#115 3315 James Mowatt Trail Sw
Edmonton, Alberta
Welcome to this well-kept 2-bedroom, 1-bath condo in the heart of Allard - the perfect fit for first-time buyers, downsizers, or investors looking for a stress-free property in a growing community. This low-maintenance unit offers an open layout, a fresh new dishwasher, and a bright living space that opens onto your private ground-level patio - ideal for morning coffee or letting some fresh air in. Plus, enjoy the convenience of in-suite laundry. You’ll love having TWO parking stalls, giving you flexibility for guests, roommates, or extra vehicles. Located steps from shops, parks, walking paths, and quick access to major routes, this area continues to develop with new amenities popping up all around. If you’re looking for an affordable, move-in-ready home in an up-and-coming neighbourhood, this one checks every box. (id:46923)
RE/MAX River City
#318 17109 67 Ave Nw Nw
Edmonton, Alberta
This unit comes with TWO 4-piece bathrooms and TWO large bedrooms. The unit has undergone fairly extensive refurbishment including upgrades on all countertops (the mosaic design for these was custom handmade), new piping under bathroom sinks, new sink faucets, and new paint on major surfaces. The balcony is corner situated and discrete. The building is conveniently located next to several shopping centres that host a number of grocery stores, registry services, a library, a YMCA, schools, a hospital, and of course the unit is also near the largest mall in Canada (roughly 30 minute walking distance or 5 minutes by car). The unit comes with one assigned parking. Condo fees include heat, water/sewer, garbage disposal, and exterior insurance. Units like this are rarely available and this one might be perfect for an investor, first time buyer, or someone looking to downsize. Light rail available from WEM and bus stop very nearby. (id:46923)
RE/MAX Real Estate
78 Wilkin Rd Nw
Edmonton, Alberta
Welcome to this well maintained home in prestigious Country Club! Lovingly cared for by the same owners for 29 years, this immaculate home features neutral tones & a bright, functional layout with large rooms. The main floor offers a formal living room with soaring ceilings, dining room & a spacious kitchen with island & nook overlooking the deck & yard. There is a main floor family room with gas fireplace open to the kitchen - a perfect place for everyone to hang out! A main floor office (could be bedroom), laundry & 2 pce. bath complete this level. Upstairs offers a large primary suite with walk-in closet & a spacious 5-pce. ensuite, plus 2 additional bedrooms. Fully finished basement includes a huge rec rm (rough-in for wet bar), 4th bedroom & full bath incl. a steam shower. Enjoy the partially covered deck, beautifully landscaped yard with underground sprinklers & a double attached garage. Fantastic location near ravine trails, WEM, excellent schools, Whitemud & Henday — a perfect place to call home! (id:46923)
RE/MAX Excellence
15930 109 Av Nw
Edmonton, Alberta
Recently updated 2 bedroom, 1 bath condo - conveniently located in the heart of the quiet Mayfield neighborhood. The main floor suite backs onto a park and is within walking distance of schools and playgrounds. Close to WEM and to downtown. Minutes away from shopping, restaurants and public transportation. The home was remodeled in 2022 and features updated laminate floors, bathroom, light fixtures and quartz counter-top kitchen. The building has had recent major upgrades that include a new hot water system and new roof (both replaced in 2024). Water and heating utilities are included. No smoking home. Parking spot in the back lot. (id:46923)
Comfree
149 Amberley Wy
Sherwood Park, Alberta
Welcome home to this charming 3-bedroom, 2.5-bath duplex in the heart of Aspen Trails, Sherwood Park! You’ll love the bright, open-concept layout featuring a spacious kitchen that flows perfectly into the living and dining areas—great for family time or entertaining friends. Upstairs offers three comfortable bedrooms, including a lovely primary suite with its own ensuite. Thoughtful touches like air conditioning, a water softener, and a large laundry room add comfort and convenience. Step outside to enjoy a beautiful backyard, perfect for kids, pets, or summer BBQs. With a double attached garage and an unbeatable location close to walking trails, the pond, parks, shopping and the leisure center, this is a place where comfort meets community. (id:46923)
Real Broker
13319 Delwood Rd Nw
Edmonton, Alberta
FULLY RENOVATED & MOVE-IN READY! This gorgeous 5-bedroom bungalow on a HUGE lot in family-friendly Delwood has it all! Every inch has been beautifully updated with modern style and high-end finishes — stunning vinyl plank flooring, pot lighting, & quartz counters. Newer windows, furnace (2020), HWT (2023), and softener (2023). You’ll love the bright open layout with vaulted ceilings, exposed beams, and a sleek linear fireplace. The chef’s kitchen shines with quartz counters, stainless steel appliances, elegant cabinetry, and a breakfast bar overlooking the spacious living room. Three generous bedrooms and a designer bathroom complete the main floor. The SEPARATE ENTRANCE leads to a fabulous finished basement with 2 bedrooms, a big family room with custom WET BAR, luxury bath with glass shower, and plenty of storage. Enjoy the large fenced yard, patio, DOUBLE garage and let's not forget the CENTRAL A/C!!. Close to great schools, shopping, and parks — this stylish home is the total package! (id:46923)
RE/MAX Elite
#201 104 10 St
Cold Lake, Alberta
Kinosoo Beach is just steps away from this well-located 3 bedroom condo—an ideal option for first-time buyers or investors. This 3-bed floor plan offers plenty of room and potential. The open kitchen, dining, and living area is bright and functional, with south-facing natural light from the balcony’s sliding doors, with a view of the beach. In-suite laundry is conveniently located off the entry with extra storage space. The unit includes two energized parking stalls in the recently repaved lot. Condo fees include heat, water, sewer, exterior maintenance, and snow removal, keeping monthly costs manageable. A great opportunity to update over time, in a location close to the lake, parks, pathways, and Cold Lake’s best summer amenities. (id:46923)
Royal LePage Northern Lights Realty
63 Dalquist Ba
Leduc, Alberta
Those VIEWS! Situated on an incredible GREENSPACE lot, this home boasts one of the best floorplans available and features an open concept layout, 9’ ceilings, central A/C, hardwood flooring, a great kitchen with GRANITE countertops, center island, stainless appliances, walk-through pantry, and separate dinette framed with windows to take in the views, a lovely living room with cozy gas fireplace, main-floor laundry, top-floor bonus room with 10’ ceilings, and a king-sized owner’s suite with walk-in closet & 5pc ensuite to name a few. Now for the WALK-OUT basement – it’s set up as a 2nd living space with its own bedroom, kitchen, pantry, living room, 4pc bath, & laundry – perfect for family or live-in guests! Complete with an exterior deck, ground-level patio, built-in firepit, & heated double-attached garage, this home is ideally situated within walking distance to trails, schools, & playgrounds. (id:46923)
RE/MAX Preferred Choice

