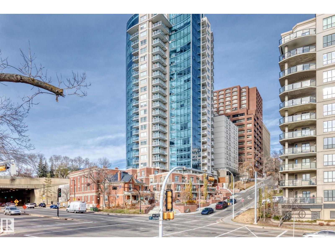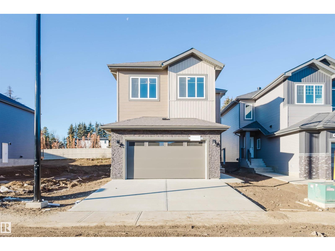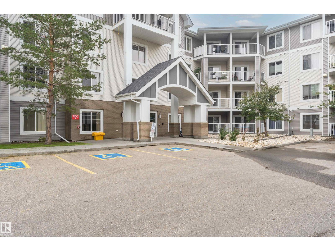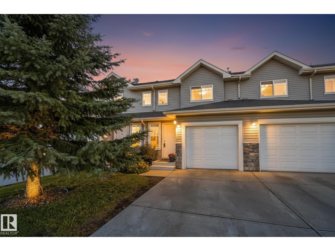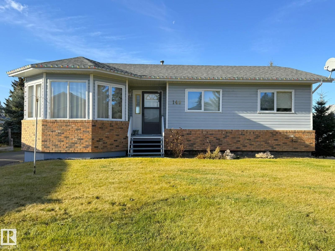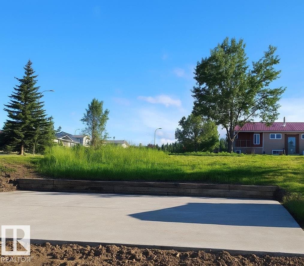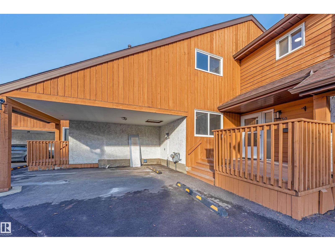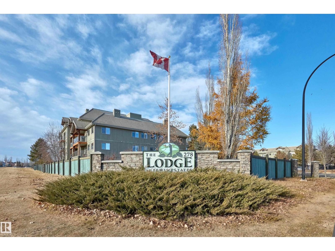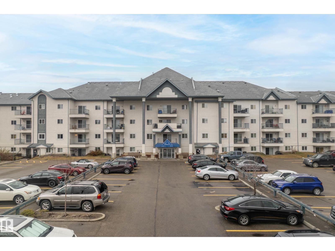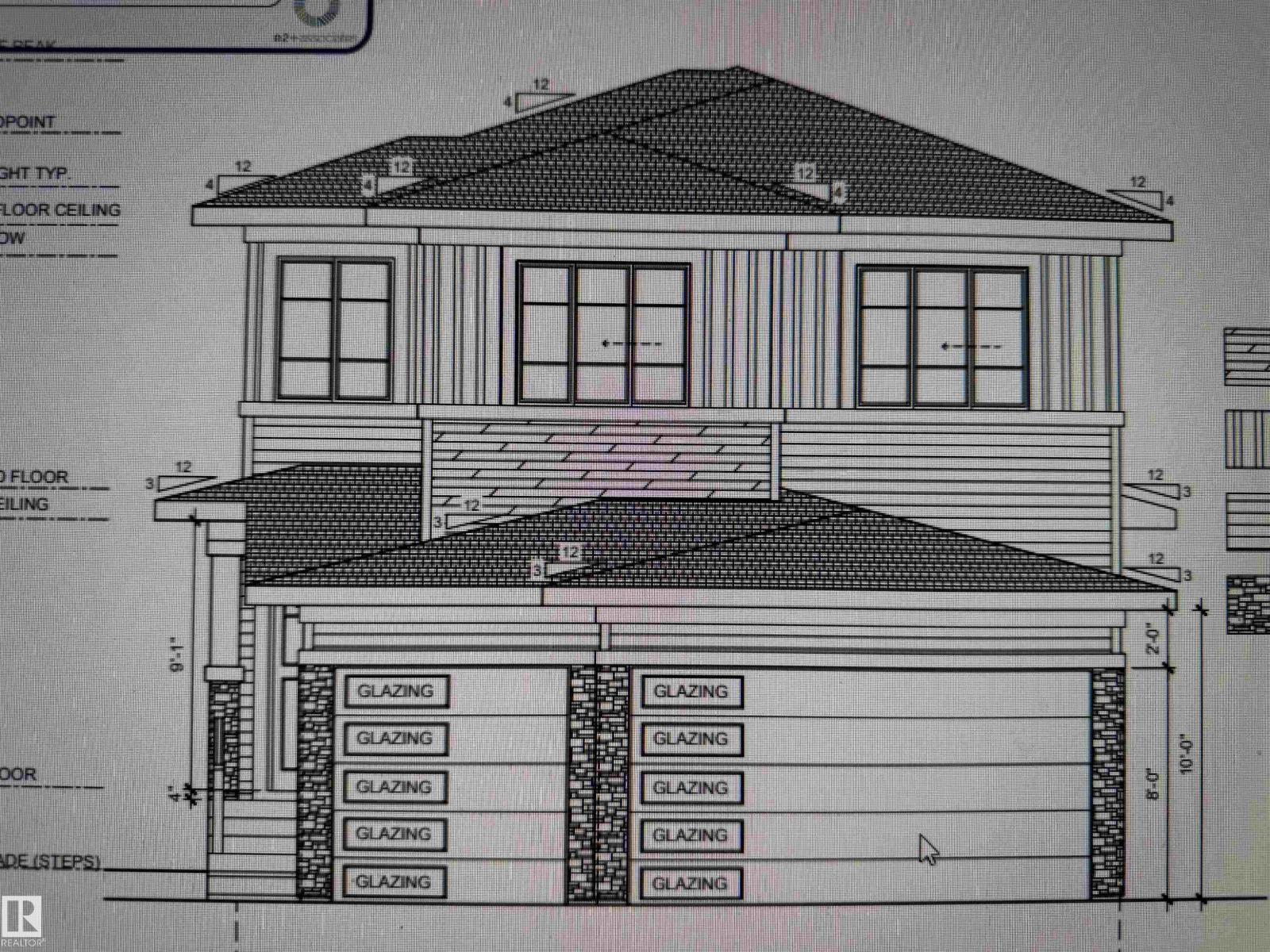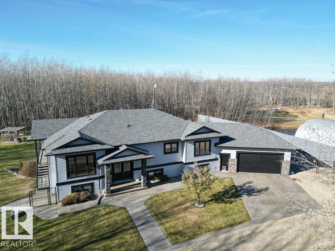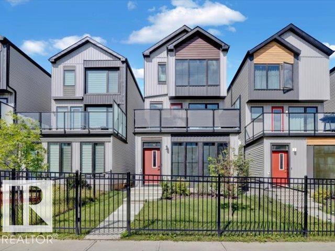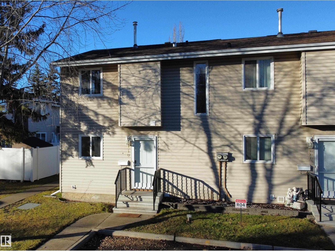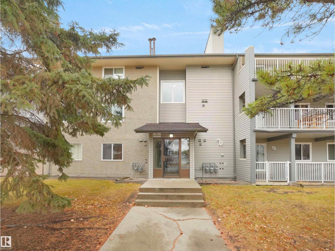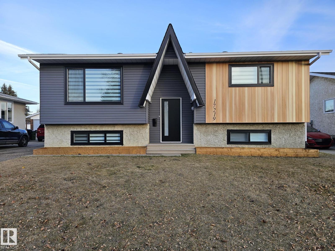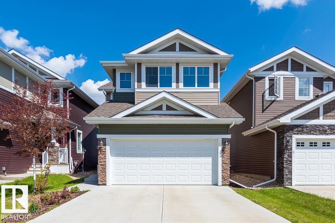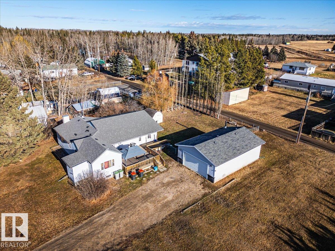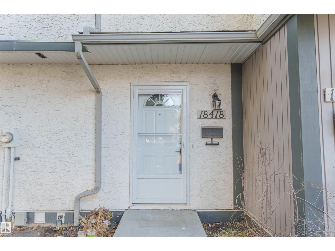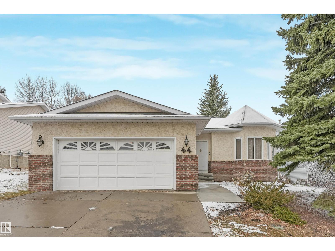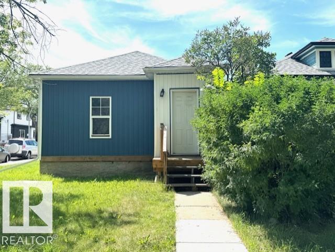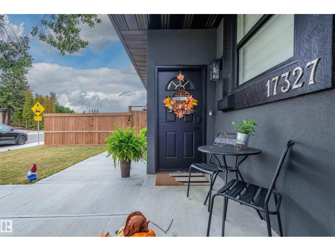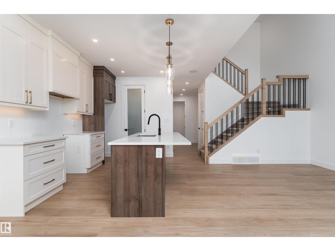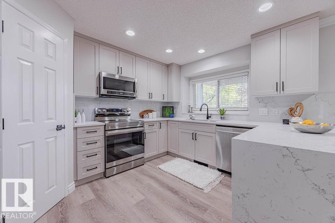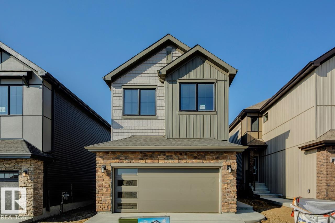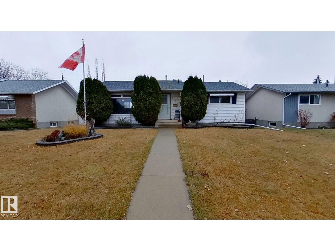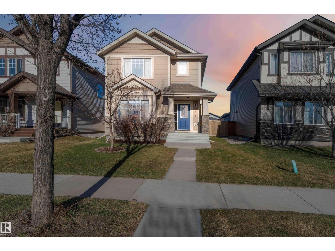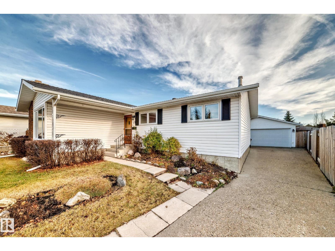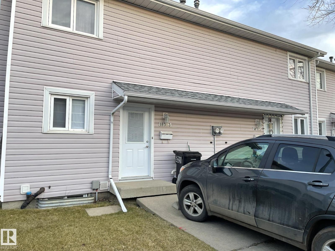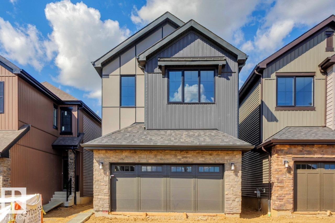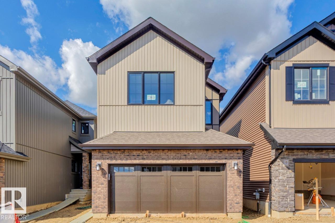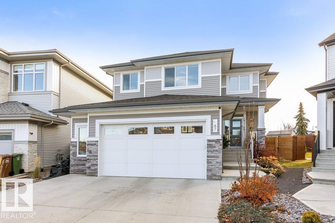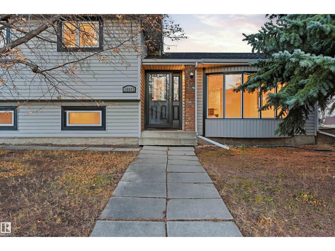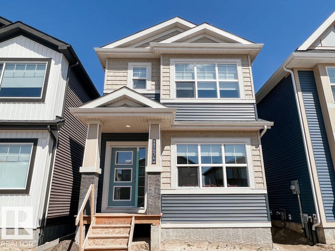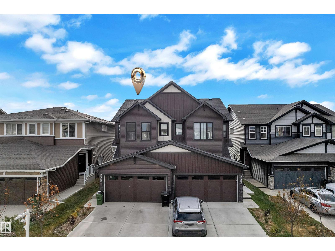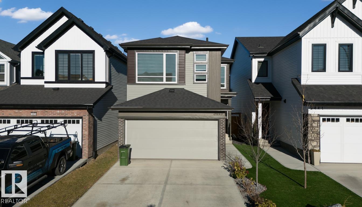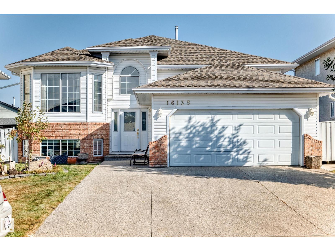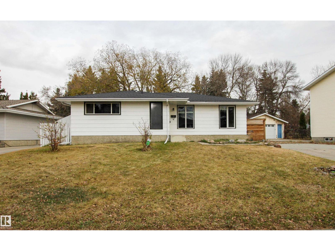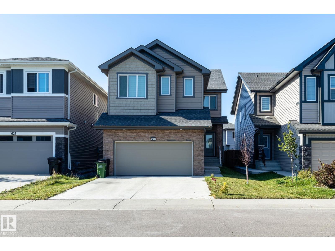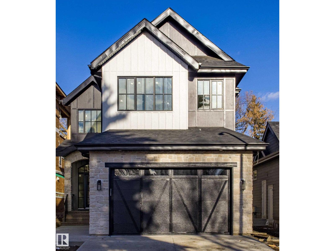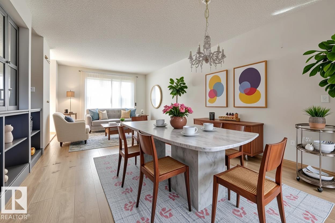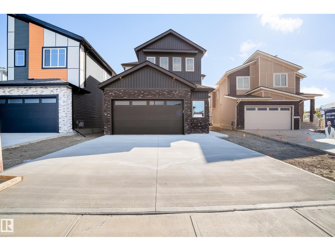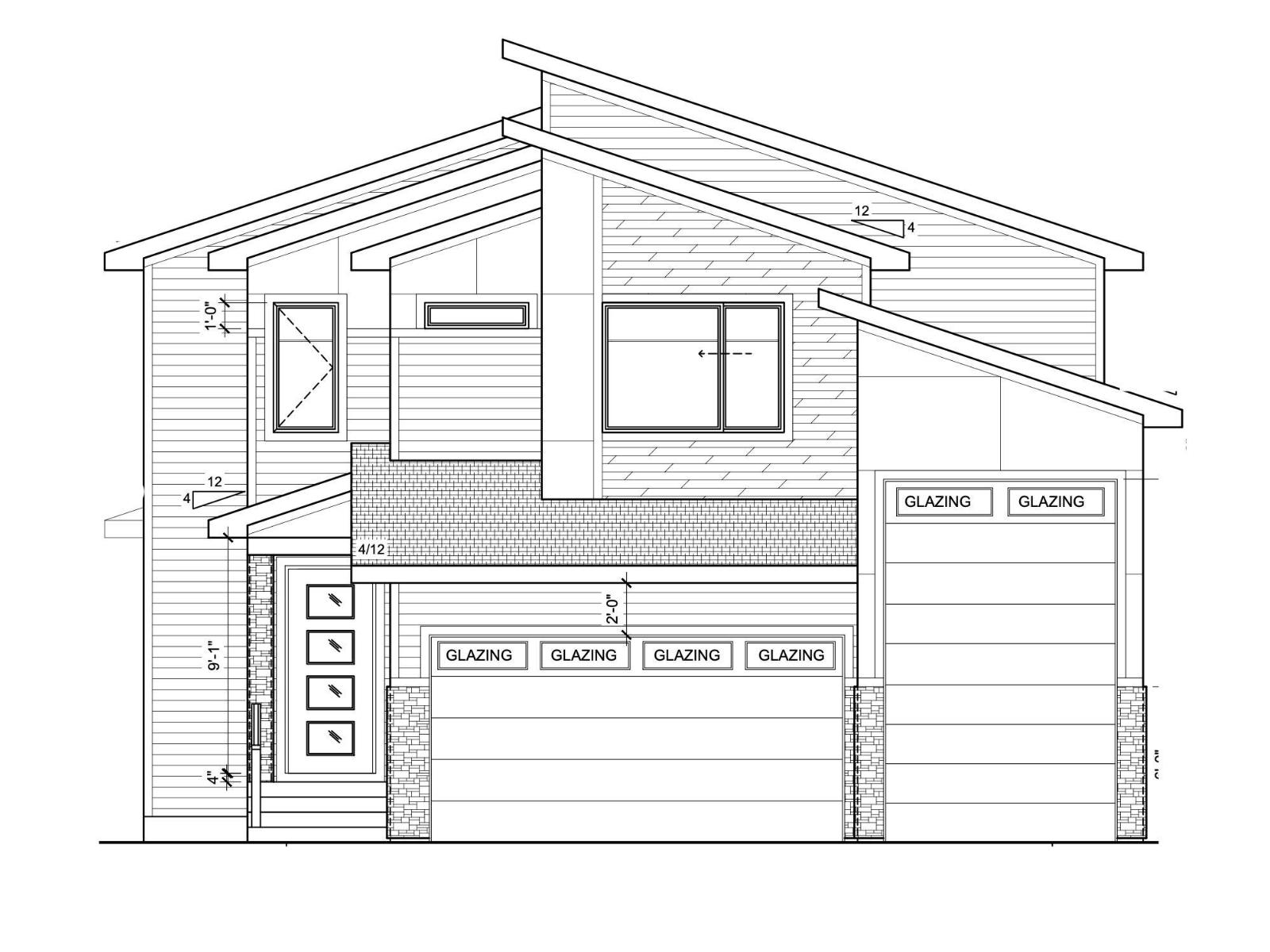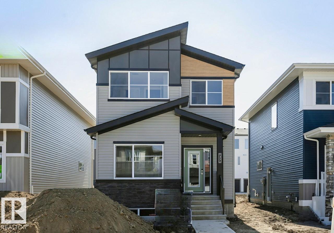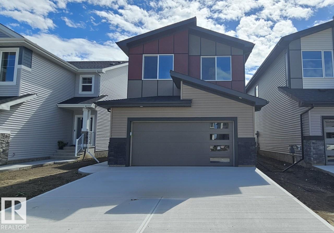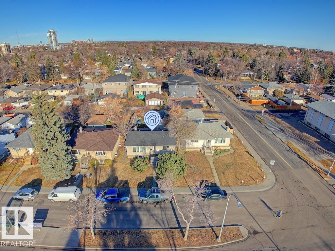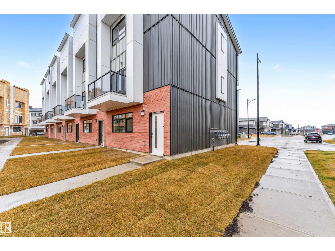Property Results - On the Ball Real Estate
#503 9720 106 St Nw
Edmonton, Alberta
Welcome to luxury living at Edmonton’s premier high-rise condominium, perfectly situated in the heart of DOWNTOWN! This beautiful unit features 1 bedroom, 1 bathroom, and a large balcony, along with a heated underground parking stall. The open-concept layout offers a bright and spacious living room with a balcony and gorgeous hardwood flooring throughout. The modern kitchen boasts ample cabinetry, stylish backsplash, SS appliances includes gas stove & a large granite centre island. Master bedroom comes with a walk-in closet, and a 4pc ensuite. Enjoy the convenience of in-suite laundry with a white front loaded washer and dryer. Located just minutes from public transportation, LRT, MacEwan University, Ice District, River Valley, parks, restaurants, shops, pubs, cafés, and museums. Quick possession available—just move in and enjoy downtown living at its finest! (id:46923)
RE/MAX Elite
1570 Siskin Li Nw
Edmonton, Alberta
Located in the community of Kinglet Gardens, this newly built 4-bedroom, 3-bathroom home offers a functional layout with modern finishes throughout. The main floor includes a contemporary kitchen with a spice kitchen, a spacious dining area, and a bedroom with access to a 3-piece bathroom, ideal for guests or multi-generational living. The kitchen and dining area are open to above, allowing for ample natural light. Upstairs features a large bonus room with a fireplace, a primary bedroom with a 5-piece ensuite and walk-in closet, along with two additional bedrooms and a full bathroom. Separate side entrance with potential for future development. (id:46923)
Sterling Real Estate
#314 4403 23 St Nw
Edmonton, Alberta
Welcome to this beautiful South West exposure, third-floor, 2 bedrooms, 2 bathrooms condo, located in Aspen Meadows complex, in the community of Larkspur. This stunning unit boasts 880 sq. ft. of modern & stylish living space. As you step inside, you'll immediately notice the spacious and open-concept layout. The bright living room lets in plenty of natural light, creating a warm & inviting atmosphere. The kitchen comes w/ white appliances, plenty of cabinets & countertop space for all your storage needs. The Primary is well-sized, offers ample of closet space, and 3pc en-suite. In-suite laundry w/storage ensuring maximum convenience & ease. Title underground parking. The complex is well-maintained and features many amenities, including exercise and social rooms. Perfect for the first time buyers or investors. Located in the heart of Larkspur, this condo is just steps away from all the amenities you need, including schools, parks, shopping, and restaurants. Quick access to the Whitemud & Anthony Henday. (id:46923)
Century 21 All Stars Realty Ltd
#71 230 Edwards Dr Sw
Edmonton, Alberta
Welcome to this inviting townhome in the family-friendly community of Ellerslie! Step inside and you’re greeted by a bright foyer that opens into a spacious living room anchored by a cozy fireplace, the perfect spot to unwind after a long day. The open-concept layout flows seamlessly into the dining area and kitchen, creating an ideal setup for both everyday living and entertaining guests. A convenient two-piece bath and access to the attached garage complete the main floor. Upstairs, you’ll find three comfortable bedrooms, including a generous primary suite with plenty of closet space. The upper level also features a full four-piece bath and a thoughtful hall layout that keeps everything connected yet private. Outside, enjoy a low-maintenance yard, great for morning coffee or summer BBQs with extra space for kids or pets to play. Located close to schools, parks, shopping, and quick access to major routes, this home blends comfort, convenience, and value perfectly. (id:46923)
Real Broker
148 Willow Dr
Breton, Alberta
3 + 1 bedroom, 2 bathroom move in ready bungalow in the lovely town of Breton. This home has a large living room with bright East facing bay window perfect for entertaining with newer vinyl plank flooring open to the kitchen/dining with oak cabinets and a bay window over the sink. The main spacous bedroom has double closets and an ajoining bathroom. Two more bedrooms complete the level. Huge rec room in the basement, along with a very large bedroom complete with a jetted tub! Another 3 piece bathroom and separate laundry room with sink. This home has infloor heating, newer shingles, and boiler. 22x24' double garage is heated, wired for 220 and driveway is paved! (id:46923)
RE/MAX Real Estate
6 Pan Am St
Swan Hills, Alberta
BANK OWNED PROPERTY. NO WARRANTIES OR REPRESENTATIONS. Vacant lot for sale as is where is. (id:46923)
Save Max Edge
#1703 9918 101 St Nw
Edmonton, Alberta
This very stylish apartment style condo comes fully furnished and move-in ready. The bedroom has a big walk in closet and balcony access. The large living room has wall to wall windows and the balcony door, with super nice southwest views and leading out to the fabulous fully covered and mostly enclosed balcony. The dining room or flex space is also good sized plus there is a separate den area, great for working from home. The balcony is so huge, the full width of the home, it's a whole other living space, amazing, you will love it! Owners enjoy access to premium amenities including indoor pool, fitness centre, billiards room, underground parking and more. Ready for quick possession. (id:46923)
Royal LePage Arteam Realty
6030 Mill Woods Rd S Nw
Edmonton, Alberta
Welcome to Erindale Place, a well-maintained and fully renovated townhouse complex in the desirable community of Meyokumin! This spacious 5-bedroom, 2.5-bath unit offers a huge living room, bedroom on the main floor and a brand new bright kitchen featuring new stainless steel appliances and quartz countertops. The primary bedroom includes a walk-through closet, 4-piece renovated ensuite, and access to a private balcony overlooking green space. Two additional bedrooms upstairs offer double closets for great storage. The fully finished basement features an office space, full bath, laundry & plenty of storage space. The fenced yard with deck is low maintenance, and parking is easy with a single carport plus second stall.Property is freshly painted.Low condo fees make this home an excellent value! Ideal for first-time buyers, families, or investors seeking affordable ownership with strong rental potential in a convenient location close to schools, parks, shopping, and transit. (id:46923)
Maxwell Polaris
#114 278 Suder Greens Dr Nw
Edmonton, Alberta
Welcome to The Lodge at Lewis Estates! This unit is extremely well priced for such a great 30+ building beside the golf course. This spacious main-floor home offers 2 bedrooms, 2 full bathrooms, and an open layout that feels warm and inviting. The large kitchen with island seating flows into a proper dining area and comfortable living room, with patio doors leading to your private concrete patio and BBQ space. Recently updated with fresh paint and new tile in the entry, plus the convenience of in-suite laundry. Living here means enjoying impressive amenities: two rooftop patios, social and games rooms, a fitness centre, and a hot tub/steam room. You’ll also have a titled underground parking stall with storage cage in a secure parkade that includes a car wash bay. All in a quiet community bordering Lewis Estates Golf Course, close to shopping and public transit—outstanding value for a unit in this calibre of building. (id:46923)
Maxwell Devonshire Realty
#131 9620 174 St Nw
Edmonton, Alberta
Perfect for a first-time buyer or an investor, this well-located Terra Losa condo puts you steps from shopping, restaurants, banking, medical services, and west-end amenities. This 1-bedroom, 1-bath unit has been freshly painted from top to bottom, including the ceilings, and features brand-new carpet and updated lighting. The bright kitchen offers a sunshine ceiling and a pass-through to the living room for an open, connected feel, plus newer fridge, dishwasher, and faucet. The living and dining areas are comfortably sized, and the spacious bedroom includes double mirrored closets. You’ll love the brand-new washer and dryer in the in-suite laundry room, which also provides extra storage. Enjoy coffee or wine on your patio with the convenience of your parking stall right outside the door. Updated windows and patio doors add value and comfort. Immediate possession is available—just move in and enjoy. (id:46923)
Liv Real Estate
29 Redbud Wy
St. Albert, Alberta
TRIPLE GARAGE. CUSTOM BUILT ON CORNER LOT. Lots of windows in Great room and Foyer Area. (On Left Elevation) Custom Floor Plan with Open to above high Ceiling in Foyer Area, Stairs Area and Great room. All the 3 floors are 9 feet high. Triple Pane windows. 18 feet deep great room with extra large windows. Electric fireplace with Mantle & Porcelain tiles all the way to the ceiling and custom shelves on both sides. Custom kitchen cabinets to the ceiling and quartz counter tops. Extra wide Walk through Pantry. Gas cook top and gas line for barbecue. Master Ensuite with soaker tub and custom shower with 24 x 48 inch tiles. Under mount sink with premium Quartz counter tops. Upgraded interior finishes with Maple hand rail to the second level. Indent ceilings and feature wall in Master bedroom. Master Closet with Built in Wardrobe. MDF Closets in other bedrooms. Main floor with LVP, Porcelain tiles in all the bathrooms and Carpet on second floor. Front Attached Oversized Triple Garage with Window. Much more.. (id:46923)
Century 21 Signature Realty
22252 Township Road 505
Rural Leduc County, Alberta
Welcome to this exceptional custom-built home on 12.97 acres in desirable Leduc County, lovingly maintained by the original owner. The main floor features a spacious open kitchen and cozy living room with gas fireplace. With 5 bedrooms plus an office and 4 bathrooms—one with a sauna—there’s space for everyone. The walkout basement includes a wet bar and access to the garage. Outside, enjoy a fully fenced backyard with garden, two dog runs, and firepit area. The wired Quonset has radiant heat, rough-ins for water, septic, and a wood stove. Powered gates and driveway lighting add convenience. Hobby farmers will love the ready-to-use chicken coop and pig pen. Wander scenic walking trails or relax at the private campfire and cook shack tucked in the trees. This one-of-a-kind property is more than a home—it’s a retreat and a rare chance to own your own piece of country paradise. (id:46923)
Royal LePage County Realty
439 39 St Sw
Edmonton, Alberta
Experience luxury living in this modern 3-storey home by award-winning CANTIRO Homes – 2025’s Builder of the Year! Located in The Hills at Charlesworth, this 3-bedroom, 2.5-bathroom home offers over 2,000 sq.ft of beautifully upgraded space with air conditioning and an oversized double garage. The main floor features 9’ ceilings, floor-to-ceiling windows, and a stunning two-tone kitchen with quartz countertops, soft-close cabinets, and premium appliances. The spacious living/dining area flows to a massive outdoor lounge – ideal for entertaining. Upstairs, enjoy a king-sized primary suite with walk-in closet and ensuite, plus 2 bedrooms, full bathroom, a central bonus room, and convenient laundry. The ground level includes a large flex/family room, private fenced yard, and easy access entry. Surrounded by trails, playgrounds, and shops – this stylish, low-maintenance home is the perfect upgrade for professionals or families! (id:46923)
Royal LePage Arteam Realty
#110 87 Brookwood Dr
Spruce Grove, Alberta
The perfect first time home owner or investment property! 3 Bedrooms and 1 and half baths with main floor consisting of kitchen with bright white cabinets and white tiled backsplash, dinning room with patio doors leading to fenced backyard, living room with large window for ample light no matter of the season and a 2-piece bath. Upstairs features primary bedroom with large closet, 2 more bedrooms and a 4 piece bath with primary bedroom access. Enjoy the extra space with the family room in the basement (just needs ceiling to be finished) and large storeroom/laundry room. Recent upgrades include fresh paint, new hood fan, exterior main door. End unit and backs onto green space! Brookwood Park is walking distance to TWO schools, pet friendly, and public transportation close by. (id:46923)
Century 21 Masters
#104 18008 62b Av Nw
Edmonton, Alberta
Excellent opportunity for investors or first-time buyers! This well-maintained 2-bedroom condo in the desirable neighborhood of Ormsby Place offers comfort, style, and convenience. Featuring a bright open floor plan, spacious kitchen with ample counter space, and a cozy living room with fireplace that opens to a large patio—perfect for relaxing or entertaining. Enjoy the convenience of in-suite laundry and updated features including new flooring, interior doors, and freshly painted walls. The master bedroom includes a handy half ensuite, while the second bedroom is generous in size with a nearby full bath. Located just 10 minutes from West Edmonton Mall and minutes from public transit, this condo combines easy living with excellent value. Move-in ready and ideal for those seeking a low-maintenance lifestyle in a prime West Edmonton location! (id:46923)
RE/MAX Elite
Unknown Address
,
Wonderful Fully Finished Bi-level in Baturyn community. Step into this inviting home and appreciate the attention to detail throughout. Extensively renovated. Open concept floorplan with new vinyl plank flooring, new tile and new carpet throughout, new kitchen cabinets, new appliances, new granite countertops, backsplash, paint, interior doors and baseboards, LED lighting and potlights, window blinds, plumbing fixtures, new bathrooms….and the list goes on.... Features total 4 bedrooms and 2 full bathrooms - perfect for the growing family. Beautifully finished basement with family room, second kitchen, laundry/storage room w/ newer high efficiency furnace, basement bathroom incl. large glass shower. Exterior boasts all new windows and doors plus new modern look vinyl/metal frontage, along with newer shingles. Close to all amenities: schools, shopping and transit, with quick access to the Anthony Henday! (id:46923)
Royal LePage Arteam Realty
1603 169 St Sw
Edmonton, Alberta
Welcome to this beautiful house in Glenridding Heights • This 1932 sq.ft. home sits on a regular lot w/east-facing backyard • it offers 3 bdrms, a den, and 2.5 baths • • Nearly every functional space is designed with windows, filling the interiors with natural light throughout the day • Main floor: 9ft ceilings, a bright open layout, a chef’s kitchen w/granite countertops and a full pantry wall, plus a convenient den ideal for a home office or study • Upstairs: the luxurious primary bedroom w/ a walk-in closet and a spa-like ensuite, plus 2 good sized bdrms, a laundry room, a main bath, and a large bonus room • outdoor, boasts a patio and a professionally maintained lawn in excellent condition • 9ft basement comes equipped w/a radon mitigation system for added safety • Close to all levels of schools — including a new junior high & high school (Grades 7–12) under full construction funding • All amenities within arm's reach. Shops, restaurants, schools and entertainment options are just steps away. (id:46923)
Mozaic Realty Group
22829 95a Av Nw
Edmonton, Alberta
Welcome to 22829 95A AVE NW — a BEAUTIFULLY designed 2-storey with a LEGAL BASEMENT SUITE in the family-friendly community of SECORD! This home offers the perfect blend of COMFORT, STYLE, and INCOME POTENTIAL. The main floor features an OPEN-CONCEPT layout with a BRIGHT LIVING ROOM, modern KITCHEN with LARGE ISLAND and WALK-IN PANTRY, and a dining area ideal for FAMILY GATHERINGS. A convenient MUDROOM and half bath complete this level. Upstairs, enjoy THREE SPACIOUS BEDROOMS including a LARGE PRIMARY SUITE with WALK-IN CLOSET and 5PC ENSUITE. The BONUS ROOM and UPSTAIRS LAUNDRY make family living easy and functional. Downstairs, the FULLY FINISHED LEGAL SUITE includes its OWN LAUNDRY, KITCHEN, LIVING AREA, BEDROOM, and BATHROOM — perfect for EXTENDED FAMILY or RENTAL INCOME. With MODERN FINISHES, SMART DESIGN, and a PRIME LOCATION near parks, schools, and amenities, this home is an EXCEPTIONAL VALUE for both FAMILIES and INVESTORS! (id:46923)
Exp Realty
5309 52 St
Thorsby, Alberta
This 1939 sq/ft home is situated on a large lot with a fully finished 37' x 24' Detached Garage. Past the large deck and into the home the family room welcomes you to the main floor. A Den and Three Bedrooms are on the main floor incuding the Primary Bedroom with its own walk-in closet. The Spacious Kitchen is open to the living room with a Pantry and a fireplace. A 4 piece Bathroom, 3 Piece Bathroom, and Laundry Room concluded the main level. The Basement has a 4 piece Bathroom, and another Bedroom. The Large Garage has Heat, Power, and a Concrete Floor with a drain. The Backyard is Fenced for pets with chain link. This Property has to be viewed in person to appreciate its size! (id:46923)
RE/MAX Real Estate
18418 62b Av Nw
Edmonton, Alberta
Fully Renovated & Packed with Upgrades! This stylish 3-bed, 2-bath condo offers modern living with a full top-to-bottom renovation. The kitchen is a chef’s dream, featuring all-New stainless steel appliances—including fridge, stove, dishwasher, hood fan , washer & dryer—all under full warranty! Brand-new cabinets and quartz countertops complete the high-end look. The open living area shines with a new tiled feature wall and electric fireplace. Enjoy new carpet and durable vinyl plank and tile flooring throughout. Bathrooms are fully redone with new tubs, toilets, vanities, fixtures and wall and floor tiles. The bright lower level includes a large rec room and a 4-piece bath. Other highlights: newer furnace, low condo fees, fenced backyard, and single parking stall included. Every major feature has been upgraded—just move in and enjoy! Prime location—minutes to West Edmonton Mall, schools, parks, and public transit! (id:46923)
RE/MAX Excellence
44 Lennox Dr
St. Albert, Alberta
BEAUTIFUL BUNGALOW WITH DOUBLE HEATED AND INSULATED ATTACHED GARAGE 3 BEDROOMS UP, ONE DOWN, VAULTED CEILINGS FRONT TO BACK, BEAUTIFUL HARDWOOD FLOOR THRUOUT, EXCEPT BATHROOMS, ROOF REDONE IN 2023, 3 FULL BATHROOMS, WOOD FIREPLACE, COVERED DECK AREA FOR BBQ WHEN IT RAINS, LARGE DECK WITH GLASS RAILINGS, 2 APPLE TREES IN BACKYARD, NEW BACK VINYL FENCE WITH LIFE TIME WARRANTY HOUSE WAS BUILT BY CHAMPAGNE HOMES, BAY WINDOW IN LIVING ROOM, PET FREE ANS SMOKING FREE HOME IS READY FOR FAMILY (id:46923)
RE/MAX River City
11202 96 St Nw
Edmonton, Alberta
Calling Investors & Starter Home Buyers! This single detached house situated in the convenient location with only minutes to public transp/schools/shopping/Royal Alex Hospital/downtown/97 st/Yellowhead trail & all amenities. Main floor boasts 871 sf greets you with good-sized living room & dining area. White-color Kitchen cabinets. 2 bedrooms and a 4 piece bathroom. Plus additional upper floor attic space of 237 sf (not full height). Basement is laundry area & utility room, not full height ceiling but the extra spaces could be use as storage room. Front & rear enclosed porches with large deck overking to landscaped & fenced yard. Back alley access for high potential future garage build. Upgrades within 5 years: vinyl plank floorings/painting/kitchen cabinets/backsplash tiles/quartz counters/plumbing/electrical/high efficiency furnace & 5 tele-posts in the basement supporting the main beam. Don't miss out on this great opportunity to make this house YOURS! (id:46923)
RE/MAX Elite
17327 106 St Nw
Edmonton, Alberta
LARGE FAMILY..? Welcome to Baturyn's youngest home! The main floor showcases a bright living area with a striking DESIGNER PORCELAIN feature wall, sleek GLASS RAILINGS, chef-inspired kitchen with PREMIUM APPLIANCES next to a bright dining area ideal for gathering and entertaining. The primary suite offers a chic ENSUITE, situated next to two more bedrooms and full bath. The FULLY FINISHED basement impresses with a custom FIREPLACE/TV WALL + rec area, two bedrooms (one with ENSUITE + LOUNGE), and an additional full bath — perfect for family living or hosting guests. Nestled in a quiet, family-oriented community near schools, parks, and amenities, this home delivers sophisticated style and functionality on a CORNER LOT with an OVERSIZED DOUBLE GARAGE, spacious yard, and expansive deck — the perfect balance of LUXURY and LIVABILITY. (id:46923)
Exp Realty
3105 Magpie Wy Nw
Edmonton, Alberta
Welcome to 3105 Magpie Way —DOUBLE ATTACHED GARAGE Rare find in the growing community of Starling. This 3-bedroom, 2.5-bath half duplex features a striking OPEN-TO-ABOVE design, a layout rarely found in duplex homes. Located in a peaceful, newly developed area, this home also comes with a convenient side entrance, offering future suite potential or added flexibility. A perfect opportunity to own a modern home in a thriving neighborhood. * IMMEDIATE POSSESSION* (id:46923)
Exp Realty
10 Oriole Co
St. Albert, Alberta
Looking for a home that’ll make you say WOW? This Oakmont showstopper has it all & is packed w/ stunning upgrades from top to bottom! Step inside to soaring 2-storey ceilings & a spacious open-concept family & dining area that’s perfect for entertaining. The BRAND NEW kitchen is a dream — modern soft-close cabinets, gleaming quartz countertops & a seamless flow into the cozy great room. From there, step out to your three-season hot tub room or the covered deck w/ south-facing exposure — ideal for year-round enjoyment! The landscaping is straight out of a magazine w/ custom stonework, perennials, dual fountains & ambient evening lighting. Upstairs, unwind in your primary suite featuring a WIC & private ensuite. Two more bedrooms & a full bath complete this level. The fully finished basement offers even more space with 2 additional bedrooms, a full bath, & storage. Updates over the last decade include: roof, siding, furnace, on-demand HWT, hot tub, sump, landscaping, & appliances — it’s truly move-in ready (id:46923)
RE/MAX River City
8 Chartres Cl
St. Albert, Alberta
This home is fully constructed, complete, and move-in ready. It includes a side entrance. The Maeve model features a foyer, flex room, and bathroom on the main floor, leading to a galley kitchen that opens to the great room and dining area. The second floor includes two secondary bedrooms, a full bathroom, and a bonus room. The primary bedroom features an ensuite with two vanities, a freestanding tub, and a walk-in shower. The walk-through closet connects to the upstairs laundry room. Photos representative. (id:46923)
Bode
7004 93 Av Nw
Edmonton, Alberta
Enjoy the convenience of a double oversized heated garage and a great location! Just a 5-minute walk to elementary, junior high, and high schools, and only 10 minutes on foot to two shopping malls. A quick 10-minute drive takes you to downtown. The property also features a storage shed and a spacious backyard deck—perfect for relaxing or entertaining. (id:46923)
Comfree
2122 Glenridding Wy Sw
Edmonton, Alberta
Former show home in excellent condition and will be professionally cleaned for possession. This energy efficient home includes Hardie board siding, spray foam insulation and triple pane windows. The kitchen boasts designer cabinetry with under cabinet lighting, quartz counters that extend into a desk space, wine fridge, ultra-quiet garburator, water filtration system for drinking, and soft-close cupboards and drawers. Other upgrades include tankless water heater, central AC, a beautiful stone wall feature in the living room with electric fire place, and many more. Upstairs features a large primary bedroom with 5 pc ensuite; a deep soaker tub, double vanity & tiled standing shower. 2 good-sized additional bedrooms & 4pc bath w/ matching quartz counters to finish this floor. To finish it all off, a fenced in dog-run and an oversized 22'x24' garage big enough to park an HD truck and SUV. (id:46923)
Comfree
13 Rosewood Pl
Sherwood Park, Alberta
Welcome to this inviting 1,200 sq. ft. bungalow nestled on a peaceful cul-de-sac in Maplegrove. This well-maintained home features 3 spacious bedrooms and 1.5 bathrooms, large living room with a wood burning fireplace, formal dining room, & a modern kitchen on the main floor, plus a fully finished basement offering a 4-piece bath, three additional rooms, a bar area with fridge and speakers, recreation room, cold room, and even a sauna for ultimate relaxation. 2 furnaces and central air. Outside, enjoy a beautifully landscaped yard with private patio,cherry, apple, and Goji berry trees, perfect for gardening or entertaining. The property also boasts a heated, insulated, oversized double detached garage—ideal for hobbyists or extra storage. Located close to parks, schools, and amenities, this property offers a wonderful opportunity to live in a quiet, established neighborhood with plenty of character. (id:46923)
Maxwell Challenge Realty
18323 66 Av Nw
Edmonton, Alberta
Welcome to ORMSBY PLACE, 3 spacious bedrooms, 2 baths townhouse located in quiet family oriented neighborhood, clean and well managed complex. The unit features large LR and DR with access to back yard. Newer plank flooring, ceramic tile in the foyer, kitchen and all bathrooms. Remodeled kitchen and baths vanity’s are complemented with granite countertops and striking backsplash. In addition large Family room in the basement. Fenced, spacious, facing open grass area and very private yard is ideal for kids, pets or simply just to relax. Less than 5 minutes walk to ORMSBY School, daycare and Willowby Park, steps from public transport and very convenient and quick access to Anthony Henday and Whitemud Freeway. Minutes to shopping, YMCA and Callingwood amenities. Perfect for family, empty nesters or investors. This condo delivers location, value, and lifestyle all in one. Quick possession available! (id:46923)
Maxwell Polaris
14 Chartres Cl
St. Albert, Alberta
This home is fully constructed, complete & move-in ready. Includes a side entrance suitable for potential future development. The Hadley model features many upgrades with a farmhouse elevation. The main floor includes an open-to-above foyer, walk-through mudroom, and walk-through pantry. The central kitchen has a large island and opens to the great room and dining area at the rear of the home. The second level includes a bonus room, laundry room, full bathroom, and two secondary bedrooms. A bridge over the foyer leads to the primary bedroom, which features a walk-through closet connecting to the laundry area and an ensuite bathroom. (id:46923)
Bode
10 Chartres Cl
St. Albert, Alberta
The Kiera by Bedrock Homes is located in the Cherot community. This beautiful ‘Open to Below’ home with a separate side entrance, welcomes you with a bright foyer that flows into a flex room, stylish half bath, and convenient mudroom off the spacious double garage. At the heart of the home, an open-concept L-shaped kitchen overlooks the sunny dining area and expansive great room. Upstairs, a unique bridge-style hallway adds charm as it leads to a cozy bonus room. You'll also find two large bedrooms, a full bath, and a handy laundry area. The luxurious primary bedroom features a large walk-in closet and spa-inspired ensuite. (id:46923)
Bode
67 Jamison Cr
St. Albert, Alberta
Welcome to this one of a kind property! This stunning home with over 4000 sqft of living space, offers TWO FULLY LEGAL SEPARATE SUITES each with MAIN FLOOR LIVING, meaning no one has to make their main living in a basement! Ideal for MULTIGENERATIONAL LIVING, AirBnB income, or ASSISTED FAMILY LIVING, this layout provides comfort & privacy all under one roof! A charming barn door currently separates the suites, but this space can easily be fully closed off for complete independence. Suite 1 features a bright and spacious main floor with a modern kitchen and inviting living area. Upstairs, you’ll find 3 generous bedrooms, a beautiful bonus room, a 5-piece main bathroom, and second-floor laundry. There is a designated basement area exclusively for this suite and offers an additional 4th bedroom and bath. Suite 2 is equally impressive, offering its own kitchen, living room on the main floor and a stunning primary retreat on the lower level with oversized windows heated ensuite flooring, and private laundry. (id:46923)
RE/MAX Elite
16803 93 St Nw
Edmonton, Alberta
Welcome to this beautifully Renovated 4-Level Split Home! Offering elegance and spacious living throughout, this home is designed for comfort and style. Step inside to a large Open Concept main floor, featuring a bright living room imbued with natural light. The chef’s kitchen is a showstopper with tasteful finishes, New Counters and Cabinetry, Large Island, perfect for entertaining. Upstairs, you’ll find three spacious bedrooms and renovated bathrooms. The master retreat boasts a large closet and an ensuite bath. The lower level offers a cozy family room with a fireplace, bedroom, Bathroom and laundry. The fully finished basement includes a large living area, and ample storage. Upgrades include: Kitchen, Bathrooms, Flooring, Shingles, Windows, Siding, Insulation. Enjoy a large backyard oasis with mature trees, perfect for relaxing or entertaining. The oversized double detached garage provides plenty of space for vehicles. Located in an excellent area close to schools, shopping, and amenities. (id:46923)
RE/MAX Excellence
120 Garneau Ga
Spruce Grove, Alberta
IMMEDIATE POSSESSION AVAILABLE! Welcome to the Grafton 18 by Cantiro Homes! This home is thoughtfully designed for modern living, with smart use of space, generous storage, and room to grow. The open concept layout and functional features make everyday life easy and comfortable with a large pantry and mudroom with dedicate closet. Upstairs are 3 bedrooms including primary with ensuite, oversized closets and dedicated laundry space. Additional features: SIDE ENTRY, 9ft foundation, Slate colorboard, Brownstone exterior. The community of Greenbury means living walking distance to Prescott K-9 school, Cantiro Community Center, and spectacular 60 acre Jubilee Park with spray park and dry land park. ***photos are for representation only. Colors and finishing may vary*** (id:46923)
Bode
226 Orchards Bv Sw
Edmonton, Alberta
Discover your perfect home in the heart of The Orchards, a peaceful and family-friendly community! Living area & Family Area || This stunning double-garage duplex combines modern design with everyday comfort, offering an exceptional living experience that’s both stylish and functional. Step inside to an inviting open-concept layout featuring bright, spacious interiors and a main-floor Living Area. The elegant kitchen and cozy Family area create the perfect setting for family gatherings and entertaining guests. Upstairs, enjoy three spacious bedrooms, including a luxurious primary suite with a private ensuite bath. A second full bathroom and a versatile bonus room provide ample flexibility. perfect for a media room, play area, or home gym.Thoughtfully crafted and move-in ready, this home offers everything you need for modern family living. Your new beginning awaits at The Orchards — where comfort meets contemporary living! (id:46923)
Exp Realty
3443 Craig Ld Sw Sw
Edmonton, Alberta
Welcome to your dream home in one of Southwest Edmonton’s most desirable neighborhoods! This stunning single-family residence offers the perfect blend of modern comfort, functionality, and style. Featuring 3 spacious bedrooms, 2.5 bathrooms, and an attached double garage, this home is designed for families who value both convenience and quality living. The open-concept main floor boasts a bright and inviting living area, gourmet kitchen with quartz countertops, stainless steel appliances, and a large island—perfect for entertaining. Upstairs, you’ll find a private primary suite with a walk-in closet and ensuite bath, along with two additional bedrooms and a full bathroom that serves the second and third bedrooms.The upper level also includes a bonus room and laundry area for added practicality. Outside, enjoy a fully landscaped yard, perfect for summer BBQs or relaxing evenings. With easy access to schools, parks, shopping, and major roadways, this home offers both comfort and connectivity. (id:46923)
Maxwell Polaris
16135 56 St Nw
Edmonton, Alberta
Original owner with pride of ownership located in a quiet culdesac in the Hollick Kenyon neighborhood. This outstanding bilevel style home has it all 2+2 bedrooms, 3 full bathrooms, almost 1,700 sq ft on main floor and 3,000 sq ft of developed living space throughout this custom built home by Pompei Homes in 1994. The main floor has a large family room, private dining area, large open oak kitchen, family room, gas fireplace, 2 large bedrooms, 4 piece bathroom, and the primary bedroom has a 4 piece ensuite. The fully finished basement has a full oak kitchenette with 4 appliances, second family, 2 large bedrooms, 4 piece bathroom, cold room, seperate laundry room, large windows, new flooring, new furnace 8months ago, and hot water tank. The exterior has vinyl siding with brick accents, shingles 1 yr ago, exposed aggregate driveway and sidewalks, attached aggregate deck, fully fenced, and a large garden out back. The garage is fully finished with garage opener and controller. This home shows a 10 out of 10 (id:46923)
RE/MAX River City
6 Market St
Sherwood Park, Alberta
Wonderful bungalow situated on quiet street in Mills Haven! This spacious home offers 1292 square feet with 3 large bedrooms and 3 full bathrooms. The main floor offers vinyl plank flooring and modern updates throughout. The kitchen has been renovated with white cabinetry, quartz countertops, and newer stainless steel fridge and stove. The kitchen window overlooks the huge, private backyard with deck! Perfect place for kids or pets to play. Main floor also features primary bedroom with convenient 3-piece ensuite, two more bedrooms and 4-piece main bath. Downstairs you will find a large family room, laundry, 4-piece bathroom and two additional rooms! Perfect, central Sherwood Park location - quick walk to schools, parks and all amenities! (id:46923)
Royal LePage Prestige Realty
1624 Erker Wy Nw
Edmonton, Alberta
Welcome to your future home in the very popular neighbourhood of Edgemont. This beautifully designed property offers just under 2,200 sq ft of thoughtfully laid-out living space, combining comfort, style, and functionality for the modern family. Step inside to a bright open-concept main floor featuring soaring open-to-above ceilings that flood the home with natural light and create a sense of grandeur. Whether you're hosting gatherings or enjoying quiet family time, this inviting layout brings everyone together seamlessly. Upstairs, you’ll find a spacious bonus room – ideal for cozy movie nights, a kids’ play area, or even a home office. The upper level also boasts three generously sized bedrooms, upper floor laundry, and a luxurious primary suite complete with a walk-in closet and spa-like 5-piece ensuite. The unfinished basement with SIDE ENTRANCE provides endless possibilities – perfect for a future suite, home gym, or additional living space tailored to your needs. (id:46923)
Real Broker
12304 39 Av Nw
Edmonton, Alberta
Welcome to Aspen Gardens - One of Edmontons most sought after Family Neighbourhoods. This Executive 6 Bdrms, 5 Full bathroom home features an Open Concept, Wide Plank Engineered Hardwood Flooring, Upgraded Lux Windows, a Grand Entertainers Kitchen, Large Great room, Upgraded Cabinetry, Main floor Den, Full washroom on the Main floor. Upstairs features 3 Bedroom 3 Full Washrooms, plus a Huge Bonus room, with Tec Area and a Full size Laundry Room. Master features a Spa Like Ensuite with an Amazing Wet room, His and Hers Sinks and a Large Walk in Closet. Lower level will come completely finished with an additional two bedrooms, rec area and High Ceilings. House sits on a Great Quiet Street. This lot is surrounded by Trees, you will feel like you are in a Park in your back yard. Walking distance to some of Edmonton's top Schools in the City (Westbrook Elementary and Vernon Barford Junior High). Mins to the Derrick Golf Course. House has been substantially upgraded. This is an amazing family home. (id:46923)
RE/MAX River City
#137 10909 106 St Nw
Edmonton, Alberta
Prime Centrally Located Townhouse! Located minutes from downtown, this two-storey townhouse in McDougall Landing offers approximately 1,400+ sqft of living space across two levels, plus a basement. The property features a front porch and south exposure. The main floor includes a spacious living room and an open concept kitchen with an island and lots of storage, a dining area, and a 2-piece powder room. Enjoy quartz counters and solid wood cabinetry. The upper level consists of a primary bedroom with a walk-in closet, two additional bedrooms, and a 4-piece bathroom. Situated in a well-maintained complex with mature tree-lined streets, the home is within walking distance of the LRT, MacEwan University, NAIT, Rogers Arena, Kingsway Mall, and the Royal Alexandra Hospital. (id:46923)
RE/MAX Excellence
119 Lilac Cl
Leduc, Alberta
Double Garage Detached Home located in a peaceful community while being conveniently close to all amenities. Main floor with Open to above Living area with fireplace & stunning feature wall. Main floor bedroom with closet and full bath. BEAUTIFUL extended kitchen with Centre island. Spice Kitchen with lot of cabinets. Dining nook with access to backyard . Oak staircase leads to spacious bonus room. Huge Primary bedroom with 5pc fully custom ensuite & W/I closet. Two more bedrooms with common bathroom. Laundry on 2nd floor with sink. Unfinished basement waiting for your personal finishes. (id:46923)
Exp Realty
23 Maple Crescent
Gibbons, Alberta
Brand new, bold, and beautifully designed, this 2112 sq ft walkout home delivers everything you’ve been searching for. The open-concept layout is filled with natural light from east-facing windows, highlighting a stunning kitchen with a showpiece island, walk-in pantry, and access to the balcony. A tiled floor-to-ceiling fireplace anchors the living room, while a main floor bedroom and stylish 2-piece bath with a vanity for your convenience. Upstairs, the primary suite offers a spa-inspired ensuite with double sinks, a soaker tub, stand-up shower, and a walk-in closet. Two more spacious bedrooms, a 3-piece bath, laundry, and family loft complete the upper level. The walkout basement offers endless potential and includes a roughed-in vacuum system. With a smart thermostat, oversized 3-car garage, and a prime location near Gibbons Golf & Country Club and Town Centre, this is the kind of home you’ll never want to leave. (id:46923)
Exp Realty
37 Gambel Lo
Spruce Grove, Alberta
This stunning home is located in an amenity rich community and within walking distance to Spruce Grove’s new civic center, with quick and easy access to Highway 16. Side entrance ideal for future potential development. The home features an open concept main floor with 9’ ceiling and the designer L-shaped kitchen, large island and corner walk-in pantry. Quartz countertops in the kitchen and all bathrooms. Large great room which includes a 50” linear electric fireplace. Basement ceiling upgraded to 9’ for a more spacious feel. 2 windows and 3-pc rough-In for future bathroom. Built with main floor flex room at the front of the home, perfect for a home office. You will find metal spindle railing on the main floor. The second floor has a large primary bedroom with walk-in closet and 4-piece ensuite that includes dual sinks and a stand-up shower. This home also has two secondary bedrooms, central bonus room, full bathroom, and a conveniently located laundry upstairs. (id:46923)
Bode
7207 182 Av Nw
Edmonton, Alberta
4 Bedrooms, 3 Full Bathrooms: Spacious layout, including a main floor bedroom with a full bath, perfect for guests. Front Attached Double Car Garage: Provides convenient parking and additional storage space. Backs Onto Future Park and School: Ideal for families, with easy access to green spaces and a future school. Open Concept Main Floor: Large kitchen, dining, and great room area for modern family living. Large Kitchen Island: Ideal for meal prep, serving, and entertaining. Walkthrough mudroom and pantry: Convenient access from the garage to the kitchen, perfect for unloading groceries. 9' Basement Foundation Walls: Ready for potential future development Separate entrance to the basement 50 Linear Ortech LED Electric Fireplace: Adds a modern and cozy touch to the living room. (id:46923)
Bode
7908 82 Av Nw
Edmonton, Alberta
Discover this charming 884 sq ft bungalow featuring a legal basement suite and a single detached 22’x14’ garage. Ideally located close to shopping, schools, parks, downtown, Whyte Avenue, and the LRT, this property offers both convenience and investment potential.The main floor welcomes you with a bright and spacious living room, two bedrooms with original hardwood flooring, a four-piece bathroom, and a functional kitchen with ample cupboard space. The lower-level suite includes two bedrooms, a four-piece bathroom, and a cozy kitchen overlooking the living room — perfect for extended family or rental income. Shared spaces include a common laundry and utility area. Outside, you’ll find a fenced backyard with mature landscaping, back-alley access, and a single garage for parking or storage. A great opportunity for investors or homeowners seeking extra income potential in a prime central location (id:46923)
RE/MAX Elite
#59 130 Element Dr
St. Albert, Alberta
Modern Living in One of Alberta’s Most Desirable Communities Welcome to Eve at Erin Ridge in St. Albert—a vibrant neighborhood ranked among Canada’s safest cities and known for its top-rated schools. This 1,563 sq. ft. home combines comfort and style with 3 bedrooms, 2.5 bathrooms, and a flex ground-floor room—perfect for a home office, gym, or playroom. The open-concept main floor boasts 9 ft ceilings, abundant natural light, and a chef-inspired kitchen with quartz countertops, stainless steel appliances, and a walk-in pantry—ideal for entertaining or everyday living. Enjoy your private balcony and oversized double attached garage. Upstairs offers convenient laundry, two bedrooms, plus a spacious primary suite w/ walk-in closet and luxury ensuite oasis. Set in a family-friendly community near trails, parks, schools, and the likes of Costco, this home includes Alberta New Home Warranty,a smart choice for families or investors seeking lasting value in one of Alberta’s most desirable cities. Home is calling (id:46923)
Century 21 All Stars Realty Ltd

