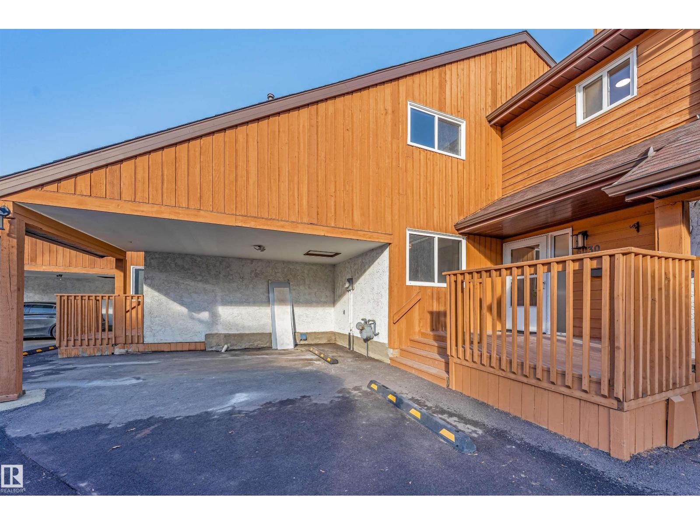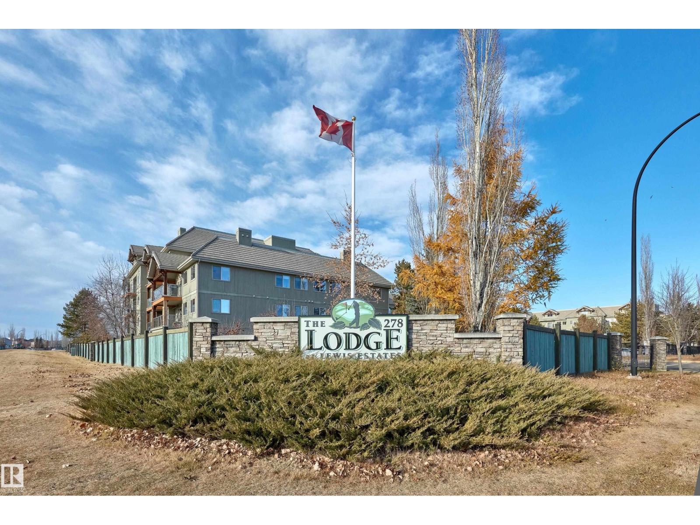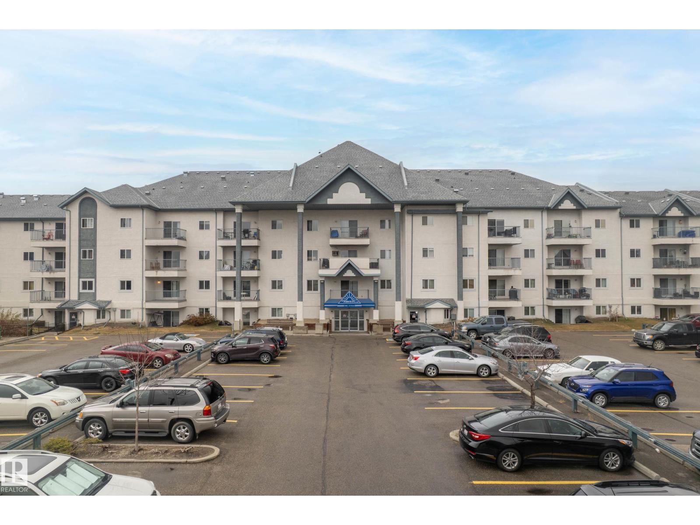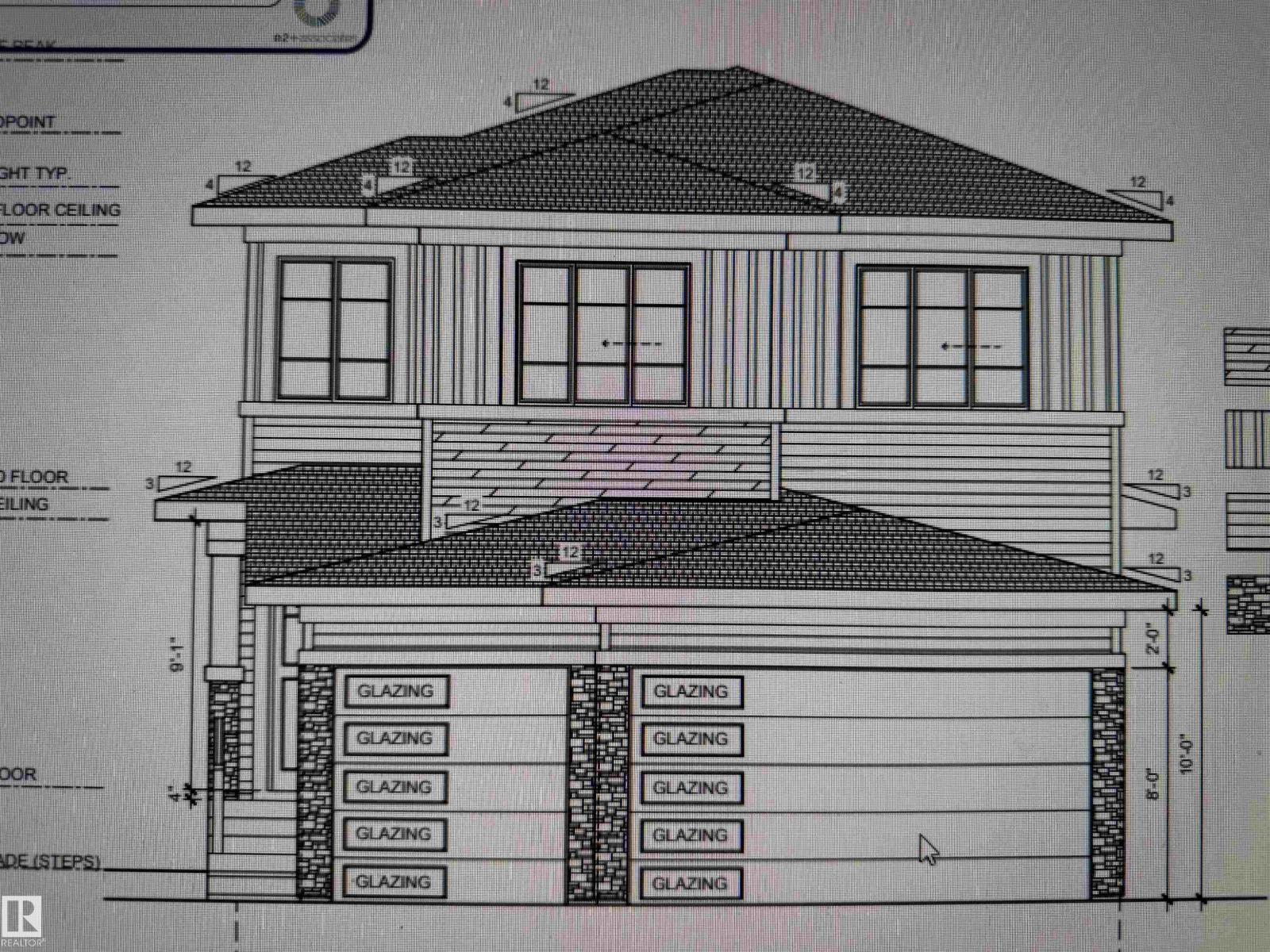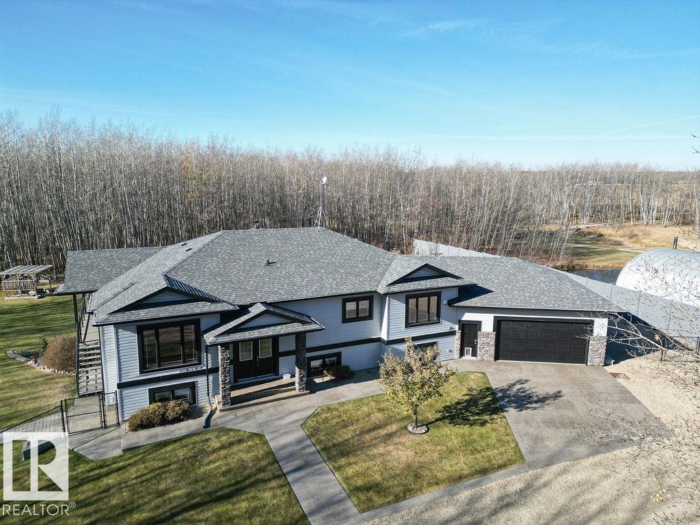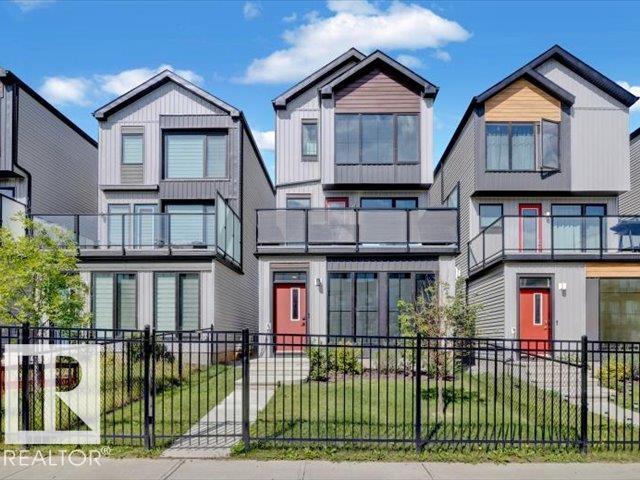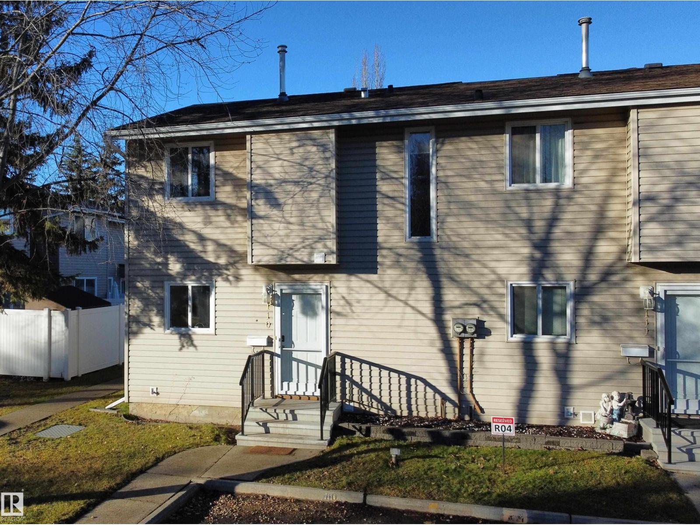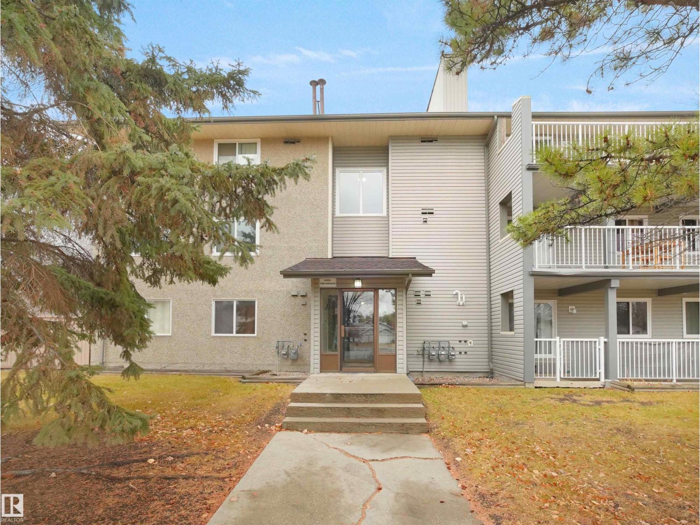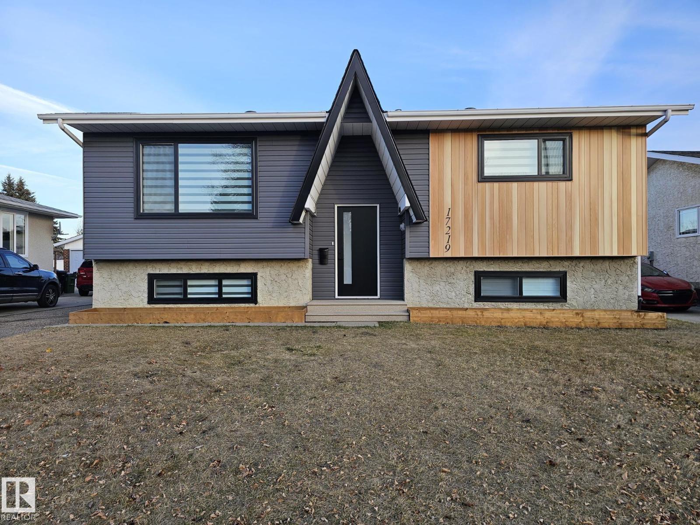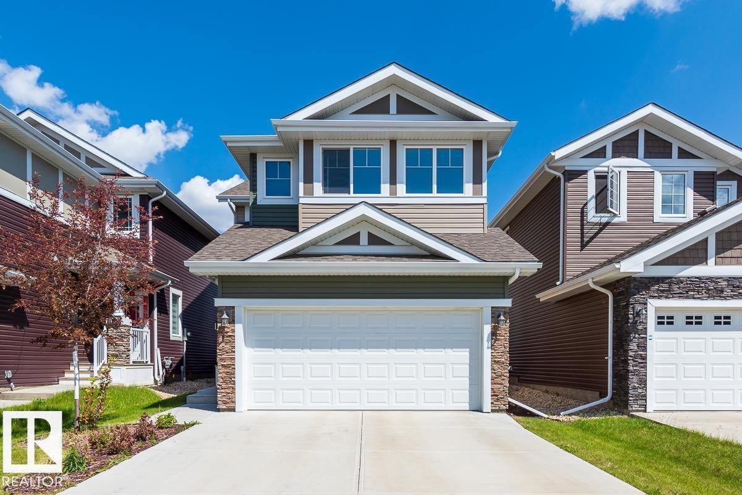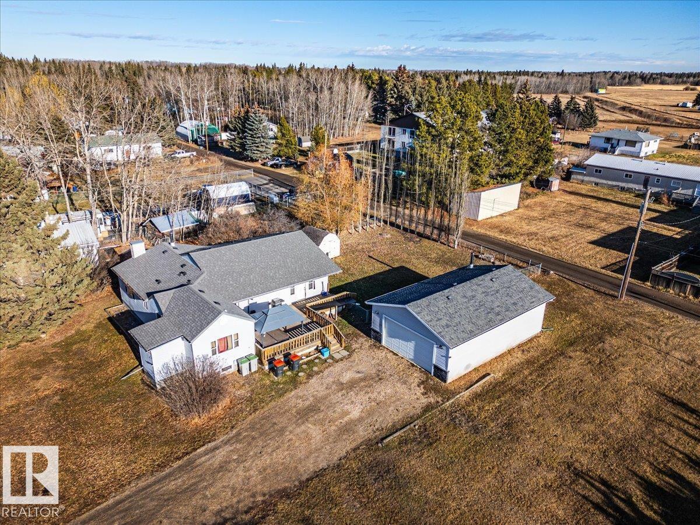Property Results - On the Ball Real Estate
6030 Mill Woods Rd S Nw
Edmonton, Alberta
Welcome to Erindale Place, a well-maintained and fully renovated townhouse complex in the desirable community of Meyokumin! This spacious 5-bedroom, 2.5-bath unit offers a huge living room, bedroom on the main floor and a brand new bright kitchen featuring new stainless steel appliances and quartz countertops. The primary bedroom includes a walk-through closet, 4-piece renovated ensuite, and access to a private balcony overlooking green space. Two additional bedrooms upstairs offer double closets for great storage. The fully finished basement features an office space, full bath, laundry & plenty of storage space. The fenced yard with deck is low maintenance, and parking is easy with a single carport plus second stall.Property is freshly painted.Low condo fees make this home an excellent value! Ideal for first-time buyers, families, or investors seeking affordable ownership with strong rental potential in a convenient location close to schools, parks, shopping, and transit. (id:46923)
Maxwell Polaris
#114 278 Suder Greens Dr Nw
Edmonton, Alberta
Welcome to The Lodge at Lewis Estates! This unit is extremely well priced for such a great 30+ building beside the golf course. This spacious main-floor home offers 2 bedrooms, 2 full bathrooms, and an open layout that feels warm and inviting. The large kitchen with island seating flows into a proper dining area and comfortable living room, with patio doors leading to your private concrete patio and BBQ space. Recently updated with fresh paint and new tile in the entry, plus the convenience of in-suite laundry. Living here means enjoying impressive amenities: two rooftop patios, social and games rooms, a fitness centre, and a hot tub/steam room. You’ll also have a titled underground parking stall with storage cage in a secure parkade that includes a car wash bay. All in a quiet community bordering Lewis Estates Golf Course, close to shopping and public transit—outstanding value for a unit in this calibre of building. (id:46923)
Maxwell Devonshire Realty
#131 9620 174 St Nw
Edmonton, Alberta
Perfect for a first-time buyer or an investor, this well-located Terra Losa condo puts you steps from shopping, restaurants, banking, medical services, and west-end amenities. This 1-bedroom, 1-bath unit has been freshly painted from top to bottom, including the ceilings, and features brand-new carpet and updated lighting. The bright kitchen offers a sunshine ceiling and a pass-through to the living room for an open, connected feel, plus newer fridge, dishwasher, and faucet. The living and dining areas are comfortably sized, and the spacious bedroom includes double mirrored closets. You’ll love the brand-new washer and dryer in the in-suite laundry room, which also provides extra storage. Enjoy coffee or wine on your patio with the convenience of your parking stall right outside the door. Updated windows and patio doors add value and comfort. Immediate possession is available—just move in and enjoy. (id:46923)
Liv Real Estate
29 Redbud Wy
St. Albert, Alberta
TRIPLE GARAGE. CUSTOM BUILT ON CORNER LOT. Lots of windows in Great room and Foyer Area. (On Left Elevation) Custom Floor Plan with Open to above high Ceiling in Foyer Area, Stairs Area and Great room. All the 3 floors are 9 feet high. Triple Pane windows. 18 feet deep great room with extra large windows. Electric fireplace with Mantle & Porcelain tiles all the way to the ceiling and custom shelves on both sides. Custom kitchen cabinets to the ceiling and quartz counter tops. Extra wide Walk through Pantry. Gas cook top and gas line for barbecue. Master Ensuite with soaker tub and custom shower with 24 x 48 inch tiles. Under mount sink with premium Quartz counter tops. Upgraded interior finishes with Maple hand rail to the second level. Indent ceilings and feature wall in Master bedroom. Master Closet with Built in Wardrobe. MDF Closets in other bedrooms. Main floor with LVP, Porcelain tiles in all the bathrooms and Carpet on second floor. Front Attached Oversized Triple Garage with Window. Much more.. (id:46923)
Century 21 Signature Realty
22252 Township Road 505
Rural Leduc County, Alberta
Welcome to this exceptional custom-built home on 12.97 acres in desirable Leduc County, lovingly maintained by the original owner. The main floor features a spacious open kitchen and cozy living room with gas fireplace. With 5 bedrooms plus an office and 4 bathrooms—one with a sauna—there’s space for everyone. The walkout basement includes a wet bar and access to the garage. Outside, enjoy a fully fenced backyard with garden, two dog runs, and firepit area. The wired Quonset has radiant heat, rough-ins for water, septic, and a wood stove. Powered gates and driveway lighting add convenience. Hobby farmers will love the ready-to-use chicken coop and pig pen. Wander scenic walking trails or relax at the private campfire and cook shack tucked in the trees. This one-of-a-kind property is more than a home—it’s a retreat and a rare chance to own your own piece of country paradise. (id:46923)
Royal LePage County Realty
439 39 St Sw
Edmonton, Alberta
Experience luxury living in this modern 3-storey home by award-winning CANTIRO Homes – 2025’s Builder of the Year! Located in The Hills at Charlesworth, this 3-bedroom, 2.5-bathroom home offers over 2,000 sq.ft of beautifully upgraded space with air conditioning and an oversized double garage. The main floor features 9’ ceilings, floor-to-ceiling windows, and a stunning two-tone kitchen with quartz countertops, soft-close cabinets, and premium appliances. The spacious living/dining area flows to a massive outdoor lounge – ideal for entertaining. Upstairs, enjoy a king-sized primary suite with walk-in closet and ensuite, plus 2 bedrooms, full bathroom, a central bonus room, and convenient laundry. The ground level includes a large flex/family room, private fenced yard, and easy access entry. Surrounded by trails, playgrounds, and shops – this stylish, low-maintenance home is the perfect upgrade for professionals or families! (id:46923)
Royal LePage Arteam Realty
#110 87 Brookwood Dr
Spruce Grove, Alberta
The perfect first time home owner or investment property! 3 Bedrooms and 1 and half baths with main floor consisting of kitchen with bright white cabinets and white tiled backsplash, dinning room with patio doors leading to fenced backyard, living room with large window for ample light no matter of the season and a 2-piece bath. Upstairs features primary bedroom with large closet, 2 more bedrooms and a 4 piece bath with primary bedroom access. Enjoy the extra space with the family room in the basement (just needs ceiling to be finished) and large storeroom/laundry room. Recent upgrades include fresh paint, new hood fan, exterior main door. End unit and backs onto green space! Brookwood Park is walking distance to TWO schools, pet friendly, and public transportation close by. (id:46923)
Century 21 Masters
#104 18008 62b Av Nw
Edmonton, Alberta
Excellent opportunity for investors or first-time buyers! This well-maintained 2-bedroom condo in the desirable neighborhood of Ormsby Place offers comfort, style, and convenience. Featuring a bright open floor plan, spacious kitchen with ample counter space, and a cozy living room with fireplace that opens to a large patio—perfect for relaxing or entertaining. Enjoy the convenience of in-suite laundry and updated features including new flooring, interior doors, and freshly painted walls. The master bedroom includes a handy half ensuite, while the second bedroom is generous in size with a nearby full bath. Located just 10 minutes from West Edmonton Mall and minutes from public transit, this condo combines easy living with excellent value. Move-in ready and ideal for those seeking a low-maintenance lifestyle in a prime West Edmonton location! (id:46923)
RE/MAX Elite
Unknown Address
,
Wonderful Fully Finished Bi-level in Baturyn community. Step into this inviting home and appreciate the attention to detail throughout. Extensively renovated. Open concept floorplan with new vinyl plank flooring, new tile and new carpet throughout, new kitchen cabinets, new appliances, new granite countertops, backsplash, paint, interior doors and baseboards, LED lighting and potlights, window blinds, plumbing fixtures, new bathrooms….and the list goes on.... Features total 4 bedrooms and 2 full bathrooms - perfect for the growing family. Beautifully finished basement with family room, second kitchen, laundry/storage room w/ newer high efficiency furnace, basement bathroom incl. large glass shower. Exterior boasts all new windows and doors plus new modern look vinyl/metal frontage, along with newer shingles. Close to all amenities: schools, shopping and transit, with quick access to the Anthony Henday! (id:46923)
Royal LePage Arteam Realty
1603 169 St Sw
Edmonton, Alberta
Welcome to this beautiful house in Glenridding Heights • This 1932 sq.ft. home sits on a regular lot w/east-facing backyard • it offers 3 bdrms, a den, and 2.5 baths • • Nearly every functional space is designed with windows, filling the interiors with natural light throughout the day • Main floor: 9ft ceilings, a bright open layout, a chef’s kitchen w/granite countertops and a full pantry wall, plus a convenient den ideal for a home office or study • Upstairs: the luxurious primary bedroom w/ a walk-in closet and a spa-like ensuite, plus 2 good sized bdrms, a laundry room, a main bath, and a large bonus room • outdoor, boasts a patio and a professionally maintained lawn in excellent condition • 9ft basement comes equipped w/a radon mitigation system for added safety • Close to all levels of schools — including a new junior high & high school (Grades 7–12) under full construction funding • All amenities within arm's reach. Shops, restaurants, schools and entertainment options are just steps away. (id:46923)
Mozaic Realty Group
22829 95a Av Nw
Edmonton, Alberta
Welcome to 22829 95A AVE NW — a BEAUTIFULLY designed 2-storey with a LEGAL BASEMENT SUITE in the family-friendly community of SECORD! This home offers the perfect blend of COMFORT, STYLE, and INCOME POTENTIAL. The main floor features an OPEN-CONCEPT layout with a BRIGHT LIVING ROOM, modern KITCHEN with LARGE ISLAND and WALK-IN PANTRY, and a dining area ideal for FAMILY GATHERINGS. A convenient MUDROOM and half bath complete this level. Upstairs, enjoy THREE SPACIOUS BEDROOMS including a LARGE PRIMARY SUITE with WALK-IN CLOSET and 5PC ENSUITE. The BONUS ROOM and UPSTAIRS LAUNDRY make family living easy and functional. Downstairs, the FULLY FINISHED LEGAL SUITE includes its OWN LAUNDRY, KITCHEN, LIVING AREA, BEDROOM, and BATHROOM — perfect for EXTENDED FAMILY or RENTAL INCOME. With MODERN FINISHES, SMART DESIGN, and a PRIME LOCATION near parks, schools, and amenities, this home is an EXCEPTIONAL VALUE for both FAMILIES and INVESTORS! (id:46923)
Exp Realty
5309 52 St
Thorsby, Alberta
This 1939 sq/ft home is situated on a large lot with a fully finished 37' x 24' Detached Garage. Past the large deck and into the home the family room welcomes you to the main floor. A Den and Three Bedrooms are on the main floor incuding the Primary Bedroom with its own walk-in closet. The Spacious Kitchen is open to the living room with a Pantry and a fireplace. A 4 piece Bathroom, 3 Piece Bathroom, and Laundry Room concluded the main level. The Basement has a 4 piece Bathroom, and another Bedroom. The Large Garage has Heat, Power, and a Concrete Floor with a drain. The Backyard is Fenced for pets with chain link. This Property has to be viewed in person to appreciate its size! (id:46923)
RE/MAX Real Estate

