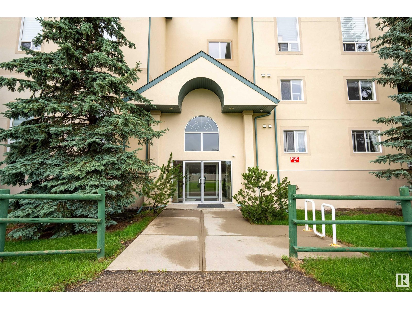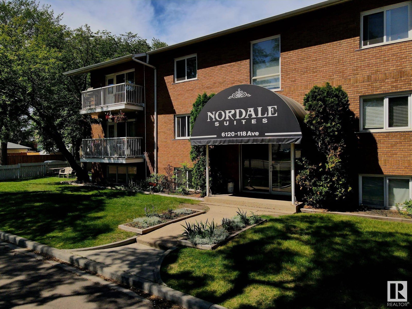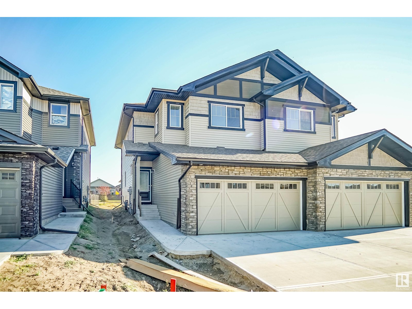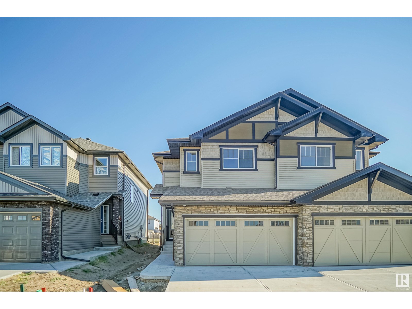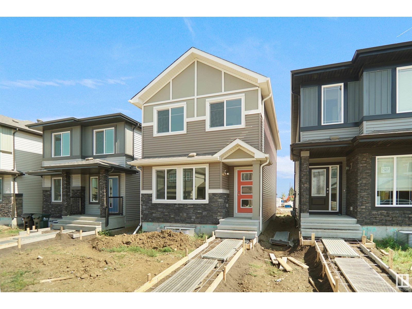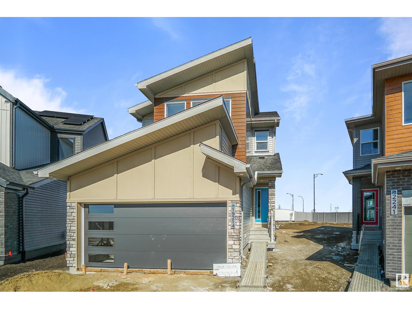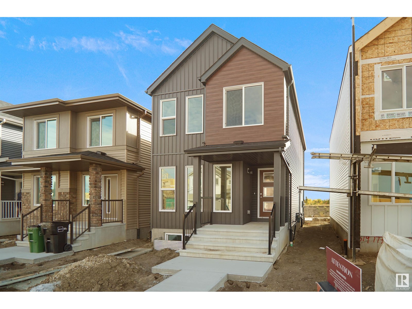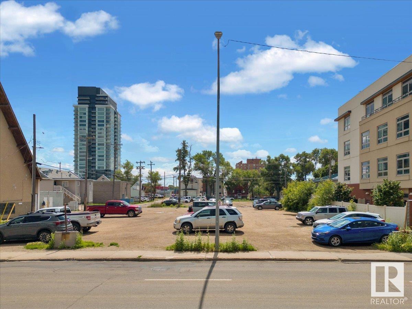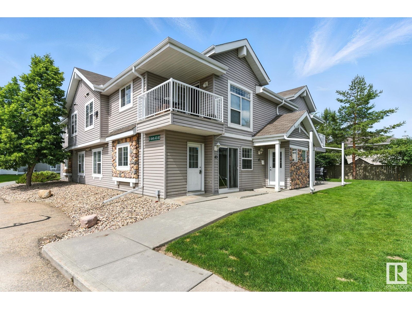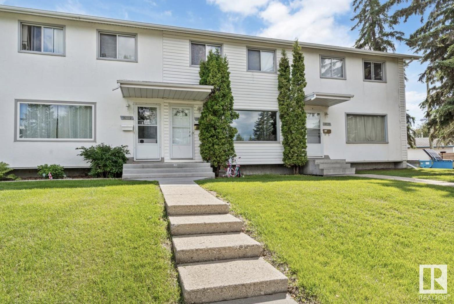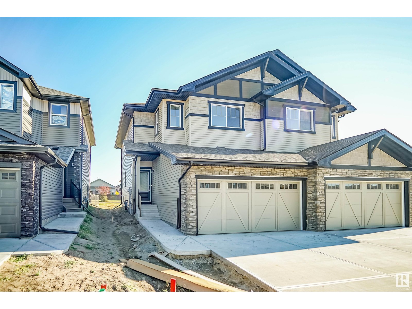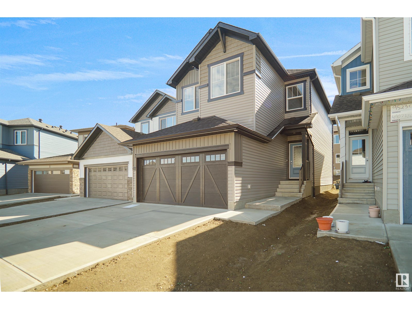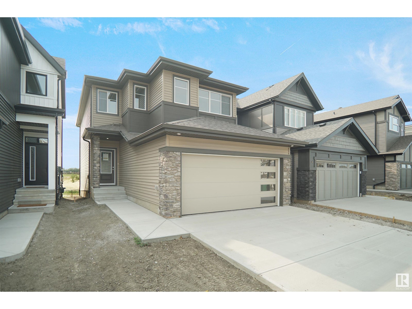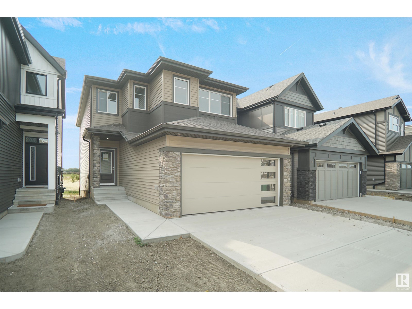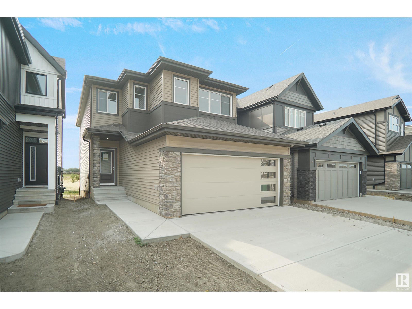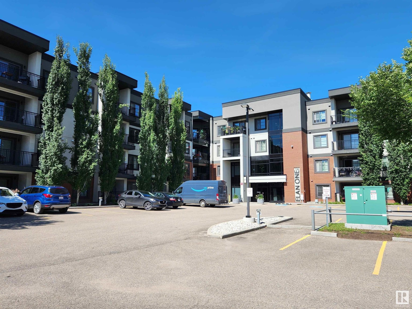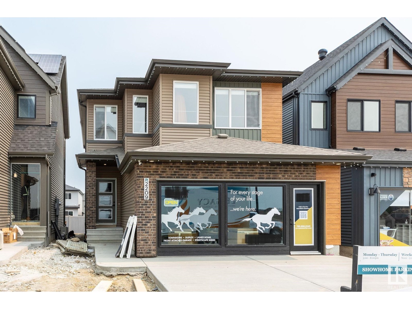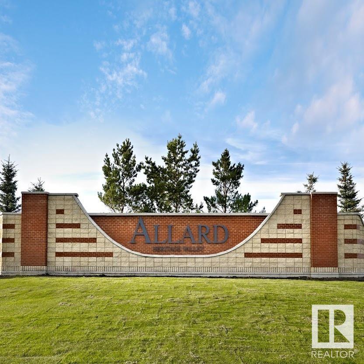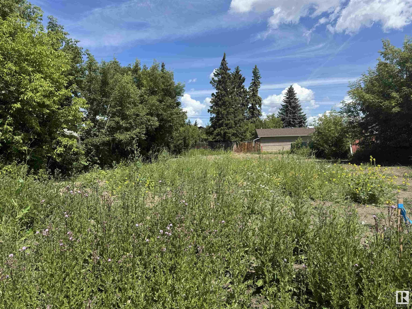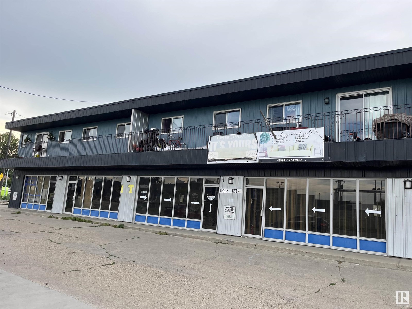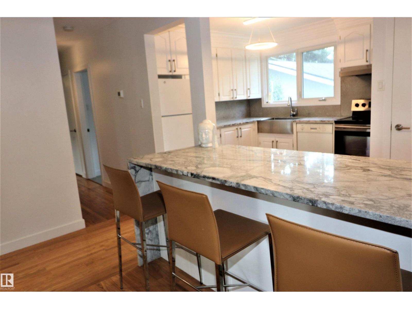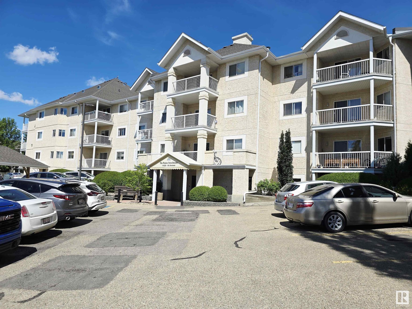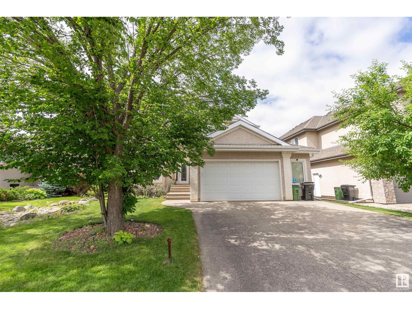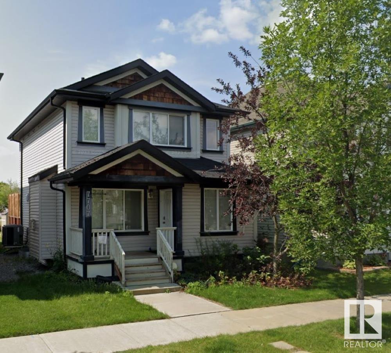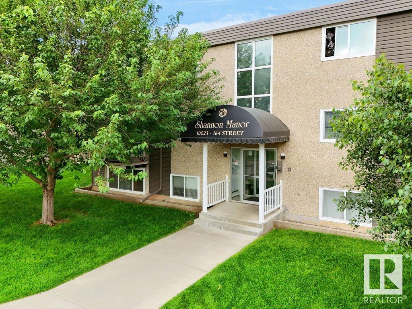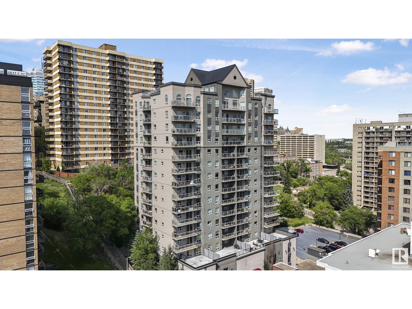Property Results - On the Ball Real Estate
#307 260 Lewis Estates Boulevard Nw Nw
Edmonton, Alberta
NEXT TO GOLF COURS! Time to move out of that house to carefree condo living? Condo fees include heat, water & Snow shovelling! Located in highly desirable pet friendly Village Green II with its massive suites, & unmatched golf course views, this corner unit boasts over 1100 square feet with heated Titled parking and titled storage. A quick ride up the elevator & you are at your suite. Step inside to the large foyer leading you down the hall where you enter the living space with bright windows & an open concept kitchen which is open to the huge living area. A cozy fireplace is ideal for cooler nights. Step out onto the huge balcony with room for a BBQ, & plenty of patio furniture so you can relax . The primary suite has plenty of room for a king size bed, with a walk in closet & full 3 pce bath with walk in shower. The 2nd bedroom is just as large with room for an office & bedroom. welcome home. (id:46923)
Maxwell Devonshire Realty
#1 6120 118 Av Nw
Edmonton, Alberta
LIFE IS GOOD in Nordale Suites! Not only because you have an extensively renovated condominium to call you own, but also because of its incredible value! WELL MANAGED BUILDING! This unit has new vinyl flooring & has been freshly painted. The open floor plan allows sunlight to flow throughout, providing the feel of warm comfort & boundless space. Those who entertain will appreciate the updated kitchen over looking the living room & generous adjoining dining room. Ample cabinets & expansive countertops are great for chefs of all levels. The master bedroom features a huge closet & the nearby main bathroom has also been updated with modern vanity, soaker tub & new surround. In-suite storage means the Christmas decorations are nearby for upcoming holiday decorating. Outside, the building also offers quality upgrades with vinyl windows, patio doors & more. Affordable condo fees include your heat & water, too! You'd think the price was missing a digit, but NO, it's not! (id:46923)
RE/MAX Real Estate
#122 5816 Mullen Pl Nw
Edmonton, Alberta
Great opportunity for first time home buyers or Investors .This 3 bedroom,and 2 full bathroom condo offers contemporary living and convenience. Featuring an open-concept living area seamlessly connecting to the kitchen, perfect for entertaining. The modern kitchen includes ample cabinet space, and a breakfast bar. The primary bedroom has a full ENSUITE bathroom for added privacy, while the second and third bedroom has easy access to the second full bathroom . Ensuite laundry area. Additional features include a private covered porch for parking stall. Located close to shopping centres, restaurants, parks, and public transit. (id:46923)
Exp Realty
11910 76 St Nw
Edmonton, Alberta
Opportunity in Eastwood! This amazing lot measuring 8.75 meters by 36.59 meters (approximately 320 m2) is fully prepped and ready for your next development. The property is zoned for high flexibility—perfect for two modern skinny homes, each with completed basements and the option to build garage suites above detached garages, enabling three separate living spaces per dwelling. Alternatively, consider building a 4-plex above ground with legal basement suites, for a total of eight rental units.This is an excellent opportunity for investors or builders leveraging the CMHC multi-unit financing program, especially for those focused on affordable housing with strong income potential. Its central location, combined with rental-friendly zoning, makes it an ideal site for rental income generation, redevelopment, or long-term hold. (id:46923)
Cir Realty
18158 73a St Nw
Edmonton, Alberta
Welcome to the “Belgravia” built by the award-winning builder Pacesetter Homes. This is the perfect place and is perfect for a young couple of a young family. Beautiful parks and green space through out the area of Crystalina Nera and has easy access to the walking trails. This 2 storey single family attached half duplex offers over 1600+sqft, Vinyl plank flooring laid through the open concept main floor. The chef inspired kitchen has a lot of counter space and a full height tile back splash. Next to the kitchen is a very cozy dining area with tons of natural light, it looks onto the large living room. Carpet throughout the second floor. This floor has a large primary bedroom, a walk-in closet, and a 3 piece ensuite. There is also two very spacious bedrooms and another 4 piece bathroom. Lastly, you will love the double attached garage. *** Home is under construction photos used are from the same model coolers may vary , to be complete by December of this year*** (id:46923)
Royal LePage Arteam Realty
18154 73a St Nw
Edmonton, Alberta
Welcome to the “Belgravia” built by the award-winning builder Pacesetter Homes. This is the perfect place and is perfect for a young couple of a young family. Beautiful parks and green space through out the area of Crystalina Nera and has easy access to the walking trails. This 2 storey single family attached half duplex offers over 1600+sqft, Vinyl plank flooring laid through the open concept main floor. The chef inspired kitchen has a lot of counter space and a full height tile back splash. Next to the kitchen is a very cozy dining area with tons of natural light, it looks onto the large living room. Carpet throughout the second floor. This floor has a large primary bedroom, a walk-in closet, and a 3 piece ensuite. There is also two very spacious bedrooms and another 4 piece bathroom. Lastly, you will love the double attached garage. *** Home is under construction photos used are from the same model coolers may vary , to be complete by December of this year*** (id:46923)
Royal LePage Arteam Realty
18160 74 St Nw
Edmonton, Alberta
Welcome to the Dakota built by the award-winning builder Pacesetter homes and is located in the heart of Crystalina. Once you enter the home you are greeted by luxury vinyl plank flooring throughout the great room, kitchen, and the breakfast nook. Your large kitchen features tile back splash, an island a flush eating bar, quartz counter tops and an undermount sink. Just off of the nook tucked away by the rear entry is a 2 piece powder room. Upstairs is the master's retreat with a large walk in closet and a 4-piece en-suite with double sinks. The second level also include 2 additional bedrooms with a conveniently placed main 4-piece bathroom. Close to all amenities and easy access to the Anthony Henday and Manning drive. This home also comes with a side separate entrance to the basement with two large windows perfect for a future suite. *** Under construction and will be complete by February 2026 so the photos shown are from the exact model that was recently built colors may vary **** (id:46923)
Royal LePage Arteam Realty
17631 46 St Nw
Edmonton, Alberta
Welcome to the Willow built by the award-winning builder Pacesetter homes and is located in the heart Cy Becker and just steps to the walking trails and parks. As you enter the home you are greeted by luxury vinyl plank flooring throughout the great room, kitchen, and the breakfast nook. Your large kitchen features tile back splash, an island a flush eating bar, quartz counter tops and an undermount sink. Just off of the kitchen and tucked away by the front entry is a 2 piece bath next to the closed off den. Upstairs is the master's retreat with a large walk in closet and a 4-piece en-suite. The second level also include 2 additional bedrooms with a conveniently placed main 4-piece bathroom and a good sized bonus room. The unspoiled basement has a side separate entrance. Close to all amenities and also comes with a side separate entrance perfect for future development. *** Home is under construction, photos being used are from the exact home recently built but colors may vary to be complete December** (id:46923)
Royal LePage Arteam Realty
18156 74 St Nw
Edmonton, Alberta
Welcome to the Dakota built by the award-winning builder Pacesetter homes and is located in the heart of Crystalina. Once you enter the home you are greeted by luxury vinyl plank flooring throughout the great room, kitchen, and the breakfast nook. Your large kitchen features tile back splash, an island a flush eating bar, quartz counter tops and an undermount sink. Just off of the nook tucked away by the rear entry is a 2 piece powder room. Upstairs is the master's retreat with a large walk in closet and a 4-piece en-suite with double sinks. The second level also include 2 additional bedrooms with a conveniently placed main 4-piece bathroom. Close to all amenities and easy access to the Anthony Henday and Manning drive. This home also comes with a side separate entrance to the basement with two large windows perfect for a future suite. *** Under construction and will be complete by February 2026 so the photos shown are from the exact model that was recently built colors may vary **** (id:46923)
Royal LePage Arteam Realty
9515 103a Av Nw
Edmonton, Alberta
Prime Development Opportunity in Edmonton’s core! This 10,771 sq ft vacant lot, zoned Medium-Scale Residential, is perfect for developers, builders, and investors. Located near Canada Place and the Ice District, this site offers excellent access to amenities, transit, and a vibrant neighborhood. The property allows for multi-unit residential buildings ranging from 4 to 8 storeys (max height of 23 metres), ideal for creating modern living spaces with city views. Zoning also supports other commercial uses like temporary parking, food and drink services, health services, etc. With proximity to major offices, retail, entertainment, and easy transit access, these lots present a rare opportunity to build in one of Edmonton’s most desirable locations. Don’t miss out to explore this exceptional development opportunity! (id:46923)
Kowal Realty Ltd
#43 150 Edwards Dr Sw
Edmonton, Alberta
Welcome to this well-maintained 2-bedroom, 1-bathroom condo located in the heart of ELLERSLIE – one of South Edmonton’s most sought-after communities. This BRIGHT and SPACIOUS unit offers large windows that bring in tons of NATURAL LIGHT, creating an open and airy feel throughout. Ideal for small families, first-time buyers, or investors, this condo is perfectly situated just steps from a CHILDREN’s PARK, PUBLIC TRANSIT, and a nearby shopping plaza for all your daily needs. Enjoy peace of mind in a safe and quiet neighbourhood with easy access to ANTHONY HENDAY DRIVE, Ellerslie Road, and 91 Street, making commuting a breeze. The functional layout includes a cozy living area, well-sized bedrooms, and in-suite storage. LOW CONDO FEE make this an affordable and smart investment option. Don’t miss out on this prime opportunity to own a beautiful home in a convenient, accessible location & enjoy the benefits of living on main floor. Quick possession available. Move-in ready and waiting for you! (id:46923)
Royal LePage Noralta Real Estate
16121 110 Avenue Nw
Edmonton, Alberta
Welcome to this beautifully updated 3-bedroom, 2-bathroom townhouse located in the desirable community of Mayfield. Perfectly situated directly across from the scenic and family-friendly Mayfield Park, this home offers the ideal blend of comfort, convenience, and nature. Step inside to find spacious, sun-filled rooms with large windows that allow for an abundance of natural light throughout the day. The main living areas feature brand new vinyl plank flooring, creating a modern and cohesive look. The basement adds even more living space with a large family room—perfect for movie nights or a kids’ play area—as well as ample storage. Outdoors, enjoy a generous private yard, perfect for relaxing, gardening, or entertaining guests. This well-maintained townhouse is close to schools, shopping, and public transit, making it an excellent choice for families, first-time buyers, or investors. Don’t miss out on this fantastic opportunity in one of west Edmonton’s most established neighborhoods! (id:46923)
Maxwell Polaris
2217 56 St Sw
Edmonton, Alberta
Welcome to this stunning 2-story home located in the desirable community of Walker Lake. This spacious home offers a total of 5 bedrooms and 4.5 baths. The main floor features a den that could be used as an office or 6th bedroom, perfect for those who work from home or have guests staying over. The open concept main floor boasts hardwood flooring and a beautiful kitchen with a separate spice kitchen for added privacy while cooking. Upstairs, you'll find 3 bedrooms and 3 baths, with 2 of the bedrooms featuring full ensuites for added comfort and luxury. In addition, there is a cozy family room. Fully finished walk out basement with 2 bedrooms, kitchen and large living area. Easy care yard garden Shed and view of the lake!!! (id:46923)
Century 21 Smart Realty
8899 Carson Wy Sw
Edmonton, Alberta
Welcome to the “Aspire” built by the award-winning builder Pacesetter Homes. This is the perfect place and is perfect for a young couple of a young family. Beautiful parks and green space through out the area of The Haven at Crimson. This 2 story single family attached half duplex offers over 1400+sqft, includes Vinyl plank flooring laid through the open concept main floor. The kitchen has a lot of counter space and a full height tile back splash. Next to the kitchen is a very cozy dining area with tons of natural light, it looks onto the large living room. Carpet throughout the second floor. This floor has a large primary bedroom, a walk-in closet, and a 3 piece ensuite. There is also two very spacious bedrooms and another 4 piece bathroom. Lastly, you will love the double attached garage and the side separate entrance perfect for future basement development. ***Home is under construction the photos shown are of the same home recently built and colors + finishing's may vary, TBC December *** (id:46923)
Royal LePage Arteam Realty
17619 46 St Nw
Edmonton, Alberta
Welcome to the Kaylan built by the award-winning builder Pacesetter homes and is located in the heart of Cy Becker and just steps to the neighborhood parks and walking trails. As you enter the home you are greeted by luxury vinyl plank flooring throughout the great room, kitchen, and the breakfast nook. Your large kitchen features tile back splash, an island a flush eating bar, quartz counter tops and an undermount sink. Just off of the kitchen and tucked away by the front entry is a 3 piece bath and flex room / Den. Upstairs is the master's retreat with a large walk in closet and a 4-piece en-suite. The second level also include 2 additional bedrooms with a conveniently placed main 4-piece bathroom and a good sized bonus room. Close to all amenities and easy access to the Henday.. *** Home is under construction, the photos being used are from the same home recently built but colors may vary, home should be complete by November *** (id:46923)
Royal LePage Arteam Realty
17627 46 St Nw
Edmonton, Alberta
Welcome to the Kaylan built by the award-winning builder Pacesetter homes and is located in the heart of Cy Becker and just steps to the neighborhood parks and walking trails. As you enter the home you are greeted by luxury vinyl plank flooring throughout the great room, kitchen, and the breakfast nook. Your large kitchen features tile back splash, an island a flush eating bar, quartz counter tops and an undermount sink. Just off of the kitchen and tucked away by the front entry is a 3 piece bath and flex room / Den. Upstairs is the master's retreat with a large walk in closet and a 4-piece en-suite. The second level also include 2 additional bedrooms with a conveniently placed main 4-piece bathroom and a good sized bonus room. Close to all amenities and easy access to the Henday.. *** Home is under construction, the photos being used are from the same home recently built but colors may vary, home should be complete by November *** (id:46923)
Royal LePage Arteam Realty
4715 Kinney Rd Sw
Edmonton, Alberta
BACKING THE LAKE AND A FULL WALK OUT BASEMENT!!!! Welcome to the “Columbia” built by the award winning Pacesetter homes and is located on a quiet street in the heart Keswick Landing. This unique property in Keswick offers nearly 2150 sq ft of living space. The main floor features a large front entrance which has a closed off den next to it which can be used a bedroom/ office if needed and a 3 piece bath, as well as an open kitchen with quartz counters, and a large walkthrough pantry that is leads through to the mudroom and garage. Large windows allow natural light to pour in throughout the house. Upstairs you’ll find 3 large bedrooms and a good sized bonus room. This home has a side separate entrance perfect for a future legal suite or nanny suite. *** Under construction and will be complete early in 2026 photos used are from the same model recently built and colors may vary *** (id:46923)
Royal LePage Arteam Realty
1524 Haswell Cl Nw
Edmonton, Alberta
LOCATION! LOCATION! LOCATION! It feels like home to me! You'd get that same feeling when you walk in this Splendid home which backs onto a serene park w/spectacular view in a quiet cul-de-sac. 2900 sq ft on 2 levels plus a fully developed walkout basement & a 3 car attached garage. 5 large bedrooms, 5 baths for your growing family. Main floor boasts soaring ceilings in foyer, sweeping spiral staircase. Cozy living room opens to formal dining room. Gourmet kitchen has garden window over sink, ample cabinets, large island & pantry. Bright & cheery eating nook with door to private balcony. Sun drenched 2 store family room has built-ins & amazing view. Huge den/bedroom has door to full bath. Upstairs features a King size retreat w/sitting area & F/P, large walk-in closet & 5pc jacuzzi ensuite. 2 more spacious bedrooms w/ jack & jill bath & w/i closets. Large den w/ 2 pc bath. Basement is also accessible from outside & offers another big bedroom, huge rec room, full bath & a 2nd kitchen & extra laundry. A Gem! (id:46923)
Maxwell Polaris
727 166 Av Ne
Edmonton, Alberta
Welcome to the “Columbia” built by the award winning Pacesetter homes and is located on a quiet street in the heart of north East Edmonton. This unique property in Quarry Landing offers 2150+ sq ft of living space. The main floor features a large front entrance which has a large flex room next to it which can be used a bedroom/ office if needed, as well as an open kitchen with quartz counters, and a large walkthrough pantry that is leads through to the mudroom and garage. Large windows allow natural light to pour in throughout the house. Upstairs you’ll find 4 large bedrooms and a good sized bonus room. This is the perfect place to call home. This home also has a side separate entrance perfect for a future basement suite. *** Home is under construction and the photos being used are from a similar home recently built colors may vary, The home will be complete by this coming December of 2025 *** (id:46923)
Royal LePage Arteam Realty
1531 11 Av Nw
Edmonton, Alberta
Welcome to the “Columbia” built by the award winning Pacesetter homes and is located on a quiet street in the heart Aster This unique property in Aster offers nearly 2155 sq ft of living space. The main floor features a large front entrance which has a large flex room next to it which can be used a bedroom/ office if needed, as well as an open kitchen with quartz counters, and a large walkthrough pantry that is leads through to the mudroom and garage. Large windows allow natural light to pour in throughout the house. Upstairs you’ll find 3 large bedrooms and a good sized bonus room. This is the perfect place to call home and the best part is this home it has a side separate entrance perfect for a future legal suite or nanny suite development. *** Home is under construction and almost complete the photos being used are from the exact home recently built colors may vary, To be complete by October 2025 *** (id:46923)
Royal LePage Arteam Realty
#304 1144 Adamson Dr Sw
Edmonton, Alberta
ORIGINAL OWNER & MINT CONDITION!!! This very impressive condo, still looks new, is almost 800 sq ft and comes with 2 bdrms & 2 full bath, in-suite laundry and a HEATED UNDERGROUND titled parking. The southeast facing patio facing beautiful green spaces and welcomes natural daylight to brightens the entire unit. A wide open kitchen with stainless steel appliances & granite c/tops compliment the dark cabinets with plenty of counter-space for entertaining family and friends. The spacious Primary bdrm with huge window has its own walk-through double mirrowed closet and full 3pce ensuite. The spacious 2nd bdrm can fit any size furnishing and is totally separated with a private bath. This building has a gym, party room and guest sitting areas. Very low condo fee which includes your monthly HEAT & WATER expenses. Close to all amenities and easy access to major roadways will make this unit perfect for first time home buyers or someone wanting to downsize and still have space. Take a look and it could be yours!!! (id:46923)
Maxwell Challenge Realty
2209 192a St Nw
Edmonton, Alberta
SHOW HOME FOR SALE !!!!! Welcome to the “Columbia” built by the award winning Pacesetter homes and is located on a quiet street in the heart of west Edmonton in the beautiful neighborhood of River's Edge. This unique property River's Edge offers nearly 2130 sq ft of living space. The main floor features a large front entrance which has a large flex room next to it which can be used a bedroom/ office if needed, as well as an open kitchen with quartz counters, and a large walkthrough pantry that is leads through to the mudroom and garage. Large windows allow natural light to pour in throughout the house. Upstairs you’ll find 3 large bedrooms and a good sized bonus room. This is the perfect place to call home. This home also comes with all the furniture and appliances! (id:46923)
Royal LePage Arteam Realty
#201 & 203 2920 Calgary Tr Nw
Edmonton, Alberta
Visit the Listing Brokerage (and/or listing REALTOR®) website to obtain additional information. For Sale or Lease. Fully built out 2nd floor office space with Elevator Access. Excellent on-site free parking. High exposure location (id:46923)
Honestdoor Inc
2015 Auxier Pt Sw
Edmonton, Alberta
Exceptional opportunity to own a vacant lot in the sought-after community of Allard, nestled in vibrant Heritage Valley in Southwest Edmonton. This spacious lot offers endless possibilities to design and construct the perfect custom residence to suit your lifestyle. Enjoy a prime location close to top-rated schools, shopping centres, parks, playgrounds, and public transit. Quick access to major routes like Highway 2 and Anthony Henday makes commuting a breeze. (id:46923)
RE/MAX Excellence
16304 109a Av Nw
Edmonton, Alberta
Great Opportunity in a family friendly neighborhood! Approx 3000 sq ft vacant lot is zoned RS (small scale residential). This lot provides opportunity to build your family home or for the investor seeking next project for their portfolio. Revitalization has started in this community that is close to everything..Schools, Shopping, Transportation. Build, Sell, or Hold with this lot for value and great potential. (id:46923)
Homes & Gardens Real Estate Limited
4420 36a St Nw
Edmonton, Alberta
Home sweet home! Welcome to this charming 4 level split located in a cul-de-sac in the family friendly community, Kiniski Gardens. This home offers 3 bedrooms, 2 bathrooms & over 1900 sqft of space throughout 4 floors. Heading inside you are welcomed into the front foyer & spacious living room. Completing the main floor is the formal dining area, a beautifully updated kitchen & cozy breakfast nook for those sunny morning coffees. Upstairs you will find 3 spacious bedrooms and 1 bathroom. The lower floor features an inviting family room with a wood burning fireplace, 1 bathroom & laundry area. The unfinished basement is great for storage & awaiting your personal touch. Outside you will find a large pie shaped yard complete with gorgeous mature trees, a deck, shed & double detached garage. GREAT LOCATION close to parks, schools, shopping, amenities and public transportation. You don’t want to miss out on this opportunity whether you’re a first-time home buyer, investor or looking for a great family home! (id:46923)
Maxwell Polaris
2036 191 St Nw
Edmonton, Alberta
Discover the Sansa Model—where style meets smart design. With 9' ceilings on the main and basement levels, a separate side entrance, and luxury Vinyl Plank flooring, this home blends elegance with everyday function. The welcoming foyer with coat closet leads to a bright great room and open dining area filled with natural light. At the rear, the L-shaped kitchen features quartz countertops, a flush island, Silgranit sink with a window view, soft-close Thermofoil cabinets, and a spacious pantry. A discreet rear entry offers access to a half bath, backyard, and included parking pad, with the option to add a detached double garage. Upstairs, enjoy a central laundry area, a bright primary suite with walk-in closet and 3-piece ensuite, two additional bedrooms, and a full bathroom. Brushed nickel plumbing and lighting fixtures, rough-in basement plumbing, and our upgraded Sterling Signature Specification are all included. (id:46923)
Exp Realty
#304 636 Mcallister Lo Sw
Edmonton, Alberta
INVESTOR & FIRST-TIME BUYER ALERT! This well-maintained 1-bedroom, 1-bath condo offers 595 sq ft of comfortable living space on the third floor. Unbeatable value with condo fees covering heat, water, and electricity! The open-concept layout features in-suite laundry, a private covered balcony with a natural gas BBQ hookup, and a heated underground parking stall. The pet-friendly building with board approval. Enjoy quick access to Anthony Henday Drive, public transit, schools, and shopping—everything you need right at your doorstep. A perfect combination of convenience, comfort, and affordability—don’t miss it! (id:46923)
Initia Real Estate
11928 127 Av Nw
Edmonton, Alberta
DAYCARE DOWNSTAIRS AND 6 (2 Bedrooms apartments) (id:46923)
Sterling Real Estate
#151 10520 120 St Nw
Edmonton, Alberta
Functional living in QUEEN MARY PARK, near GRANT MACEWAN University and a short walk from the BREWERY DISTRICT + Manchester Square. Entering through the FOYER you will be greeted by the dedicated DINING AREA adjoined by the BRIGHT KITCHEN with AMPLE CABINETRY. This LAYOUT SMARTLY centers around the spacious LIVING ROOM adjoining the ALL-SEASON PATIO backing onto GREEN SPACE. The PRIMARY BEDROOM features a generous footprint, DOUBLE CLOSET and a LARGE WINDOW next to a STYLISH 4PC BATH. The 2ND BEDROOM could also double as an over-sized office. Enjoy the convenience of IN-SUITE LAUNDRY, a STORAGE ROOM and an ASSIGNED PARKING STALL. Situated in a quiet, secure building this is the perfect fit for STUDENTS, INVESTORS, DOWNSIZERS, and PROFESSIONALS looking for LOCATION AND VALUE in one of Edmonton’s most walkable neighborhoods! (id:46923)
Exp Realty
8528 64 Av Nw
Edmonton, Alberta
Upgraded bungalow located in the desirable community of Argyll...Handy to downtown...2 blocks to Mill Creek Ravine & your favorite coffee spot...The main floor is hardwood throughout with the exception of tile in the bathroom...Enjoy vinyl windows with upgraded curtains...The kitchen has white cabinets, a combination of white & Stainless appliances, granite counters, a modern sink & taps & a large island with shelves & drawers...Enjoy an open floor plan...Upstairs this home offers 3 bedrooms & a 4 pce. bath...Downstairs you will enjoy a second kitchen, a living room, 2 bedrooms, a laundry area & 3 pce. bathroom...There are 6 windows allowing extra light throughout...The flooring is laminate & tile...Outside you will find a composite deck next to a beautiful tree...There is a nice sized yard with a newer fence and flower/gardening area...Enjoy a double garage 20'x24' with 2 extra outside parking stalls...Just a short walk to the LRT...Handy to a bus route, nature, shopping & schools... (id:46923)
Homes & Gardens Real Estate Limited
3195 139 Av Nw
Edmonton, Alberta
Welcome to this cozy unit featuring a spacious and inviting deck. A lush backyard bursting with colorful flowers, thriving vegetables, and a towering tree that offers cool shade—a peaceful garden retreat full of life and beauty. Ideally located just across from a Junior High School. This charming home offers 3 bedrooms and 1.5 bathrooms, gas fireplace, and a fully finished basement that’s perfect as a flex space. Primary bedroom has a balcony. The complex boasts upgraded windows and durable PVC fencing. Enjoy the convenience of two assigned parking stalls right at your doorstep. With low condo fees and a well-managed reserve fund, this home is a smart choice. You'll love the walkable access to Clareview LRT Station, Clareview Recreation Centre, shopping, schools, and nearby bus stops. (id:46923)
Exp Realty
6628 124 St Nw
Edmonton, Alberta
Grandview Heights - Nestled on a 11.069sqft square foot lot – a private & quiet setting for this family home. Enjoy easy access to the River Valley, UofA hospital & much more! Encompassing just over under 2950sq ft of finished living space with finished basement, oversized double detached garage, this home has - 5 bedrooms, 3 bathrooms & was constructed taking a family into consideration, capturing the graceful perceptions of the beauty in nature and contemporary elegance with this home's clean lines and organized living. The home offers 4 full levels of indoor living & large outdoor spaces with natural light flowing throughout. From the large open living spaces to the floor to ceiling windows, there are many family living spaces to enjoy. The home has seen many upgrades throughout the years from the windows to the bathrooms, flooring & more! (id:46923)
RE/MAX River City
186 Willow Wy Nw
Edmonton, Alberta
Discover the potential of this custom built original owner residence in a terrifc Westridge location. It features 5 upper bedrooms and a huge bonus room with dormers and access to a south facing deck. (it could also be a bedroom). The main floor includes formal living and dining rooms, a spacious kitchen and breakfast nook, a 2 pce guest bath, the laundry and the family room with a woodburning fireplace with access to the deck. There are two stairwells leading upstairs and a handy second front entry. The basement is fully finished with a games room, rec room, a second family room, and plenty of storage. There is an oversized heated garage(approx 255 x 22'7) with a drain and an adjacent concrete(6 inch)14' x 32' parking pad ideal for a 28' motorhome. The mature grounds include a greenhouse , garden areas and two storage sheds. Close to the River Valley, Trails and the many amenties of the West end it's a must to consider! Immediate possession available. (id:46923)
Royal LePage Noralta Real Estate
#111 11620 9a Av Nw
Edmonton, Alberta
MOVE-IN-READY! 1 BEDROOM CONDO in Sought-After TWIN BROOKS! Step into comfort and convenience with this beautifully maintained GROUND FL00R condo. MODERN galley-style kitchen with SS Appl and a SEPARATE dining area. OPEN CONCEPT perfect for both relaxing and entertaining. LAMINATE FlOORING throughout. RENOVATED 4PC BATH adds a fresh, modern touch, while soft corners and tasteful finishes create a warm and welcoming feel. The SPACIOUS LIVING ROOM opens to a PRIVATE W/O PATIO. You'll love the IN SUITE laundry, GENEROUS STORAGE SPACE, and plug-in surface parking stall for added convenience. Surrounded by mature trees, walking and running trails, MAN-MADE LAKE, A PEACEFUL SETTING with easy access to all amenities. STEPS TO PUBLIC TRANSIT. MINUTES from Anthony Henday, HWY 2, Century Park LRT, and YEG Airport, with shopping, dining, and entertainment at South Edmonton Common nearby. Perfect for 1ST TIME HOMEBUYERS, DOWNSIZERS, or INVESTORS, LOW CONDO FEES!! Affordable living in a prime location!! Welcome Home! (id:46923)
Real Broker
613 Todd Li Nw
Edmonton, Alberta
Gorgeous, Bright & Spacious 2800+ Sqft Home in Terwillegar Gardens! Welcome to this stunning home located in a quiet cul-de-sac, just steps away from a large greenspace in the sought-after Terwillegar Gardens community. This home has huge windows throughout, offers incredible space and natural light. The main floor is thoughtfully laid out with a separate living room and dining area, a spacious kitchen, cozy family room with gas fireplace, a formal dining room, home office/den, powder room, and a laundry. Upstairs features a large primary bedroom with 5-piece ensuite and walk-in closet, plus three more generously sized bedrooms and a full bathroom. The FULLY FINISHED BASEMENT includes a fifth bedroom, flex room/home gym, recreation/media room, wet bar, bathroom, and tons of storage space. Enjoy a beautifully landscaped yard with mature trees and a great-sized deck, plus an oversized double garage and central A/C. This is a perfect family home in an amazing location. (id:46923)
Century 21 Smart Realty
3863 Agar Gr Sw
Edmonton, Alberta
Welcome to this beautiful 2-storey home BACKING ONTO A GREEN BELT & Allard Park! Upon entry, you're greeted by 9ft ceilings and stunning HARDWOOD FLOORING throughout. The OPEN CONCEPT main floor features a MAIN FLOOR BEDROOM, a chef’s kitchen w/ GRANITE COUNTERTOPS, STAINLESS STEEL appliances, and floor-to-ceiling cabinetry, a cozy living room w/ gas FIREPLACE, a bright dining area overlooking the DOUBLE-TIERED DECK. A 2pc bath and a SEPARATE ENTRANCE complete the main floor. Upstairs offers a spacious BONUS ROOM for family fun, a large MASTER/PRIMARY bedroom w/ a luxurious 5pc ENSUITE including a soaker tub, stand-up shower, and walk-in closet, plus two additional bedrooms w/ oversized closets, a 4pc bath, and convenient SECOND FLOOR LAUNDRY. The unfinished basement is ready for your future plans. Enjoy the MASSIVE SOUTH-FACING BACKYARD w/ a CUSTOM-BUILT PERGOLA w/ privacy covers, a concrete slate patio, and fruit trees. An OVERSIZED ATTACHED DOUBLE GARAGE completes the package. Don’t miss out! (id:46923)
Maxwell Polaris
#310 10355 105 St Nw
Edmonton, Alberta
LIVE IN THE HEART OF THE ICE DISTRICT! This Fifth Street loft condo is perfect for STUDENTS, PROFESSIONALS or INVESTORS! Steps to everything you need, transit, shopping, schools & downtown. Small building with low turnover – this unit has HIGH CEILINGS, lots of nautral light and clever storage and use of space. Condo fees include heat and water. Pets allowed with board approval. Fantastic opportunity to own a slice of Downton Edmonton – full of vibrant energy and growth! (id:46923)
Rimrock Real Estate
7707 Schmid Cr Nw
Edmonton, Alberta
Welcome to 7707 Schmid Crescent in family perfect South Terwillegar! This Jayman-built gem is perfectly situated on a quiet street and backs onto beautiful green space with a scenic walking trail. Step inside to find a heart warming feels like home open spacious floor plan featuring hardwood floors throughout the main level, a large living room with a great gas fireplace, and a stylish kitchen with granite countertops allowing You to entertain and enjoy while treating, endulging Your Family and Friends. Upstairs offers 3 bedrooms, including a generous primary suite with a full ensuite and walk-in closet. Enjoy convenience of 2.5 baths and an oversized garage pad, Air Conditioning, a large deck and super west back yard backing onto green reserve, park & pond only a couple minutes walk. Ideal location close to parks, the Terwillegar Rec Centre, transit, shopping, quick access to the Anthony Henday and Terwillegar Drive. A perfect blend of comfort, style, and location! Excellent Single Family Living Value (id:46923)
Coldwell Banker Mountain Central
#1701 10010 119 St Nw
Edmonton, Alberta
SPECTACULAR RIVER VALLEY & DOWNTOWN VIEWS from this UNIQUE ONE-OF-A-KIND 2 STOREY PENTHOUSE in the ARCADIA conveniently located on the Promenade close to the river valley trails, restaurants, cafes, coffee shops, shopping & quick access to the Brewery & Ice Districts & the U of A. This condo offers 2553 sq.ft. with 2 bedrooms, an office & 2.5 bathrooms. Features of this gorgeous home include: lots of natural light with spectacular views from every room, wrap around deck off the living & dining area. The kitchen has ivory cabinetry with stainless appliances & granite counters. The glass staircase leads up to the 2nd floor to the spectacular primary suite with a corner woodburning fireplace & access to a deck with southwest exposures. The walk-in closet with many built-ins leads to the 6 piece ensuite. There is a laundry room & large storage room. The 2nd bedroom has a 4 piece ensuite bathroom. Engineered walnut hardwood & marble flooring. A/C 2 TANDEM PARKING for 3 cars & extra storage shed. (id:46923)
RE/MAX Real Estate
#207 10023 164st Nw
Edmonton, Alberta
Spacious 2-Bedroom Apartment Near West Edmonton Mall! Experience comfort and convenience in this beautifully maintained 2-bedroom, 1-bathroom apartment located just minutes from West Edmonton Mall. Perfect for families, professionals, or students, this unit offers a bright and open living space with large windows, a functional kitchen, and ample storage. Enjoy easy access to shopping, dining, public transit, schools, and major roadways. A perfect blend of location and lifestyle—don't miss out! It was Rented for $1500. (id:46923)
Initia Real Estate
Maxwell Polaris
8928 23 Av Sw
Edmonton, Alberta
Homes by Avi built this stunning 2200 sq ft home for the current owners. Dazzling California chandelier lights up your 17’ two storey ceiling. Spacious foyer leads to front flex room. You will be smiling by the time you enter the back of the home that is awash with sunlight, generous eating area & huge kitchen island make this a perfect place for the family to gather for meals. The walk through pantry organizes your life & the mudroom is generous too. The Great Room is made even more appealing by the fireplace & open staircase ascending to the upper floor. Upstairs you will find a Bonus Room (could be 4th bedroom)+ 3 bedrooms, the Primary Bedroom has a large walk in closet & soaker tub ensuite with double vanity. After making dinner in your beautiful kitchen your family can walk outside your door to the park and play before bedtime – truly a dream location on a quiet crescent in Lake Summerside. BBQ’s on the deck, patio, plenty of lawn for kids & pets to play all fenced in + a delicious apple tree! (id:46923)
RE/MAX River City
#215 1589 Glastonbury Bv Nw
Edmonton, Alberta
Impeccably maintained Adult 18+ Condo in the sought after Glastonbury neighborhood, showcasing a sleek design with Heated Titled Underground Parking, assigned storage cage, and a Heat Pump for efficient Heating and Cooling. This residence boasts an Open Concept layout, kitchen with Stainless Steel appliances, a East facing living room with large windows letting in loads of natural light, plus access to a spacious covered balcony that includes gas outlet for BBQ. The Primary Suite features duel closets and a 4-piece ensuite. A 2nd bedroom/office, 2 piece bath and laundry facilities complete the suite. Residents will appreciate the building's top-tier amenities including a well-equipped exercise room, guest suite, social gathering area and more. Ideally situated near schools, shopping facilities, public transportation, scenic walking trails, and an array of conveniences for a sophisticated urban lifestyle. (id:46923)
RE/MAX River City
#209 646 Mcallister Lo Sw
Edmonton, Alberta
Welcome to Element at Macewan and this very clean and well-maintained 2 bed, 2 bath condo offering 863.70 sq ft of functional living space. The open-concept layout features laminate flooring throughout the main living area, with carpet in both bedrooms for added comfort. The kitchen is well-equipped with plenty of cabinetry and a central island that provides additional prep space and seating. The primary suite includes a walk-through closet that leads to a private 3-piece ensuite. Enjoy the outdoors on your spacious balcony, complete with a gas line for BBQs. Additional highlights include in-suite laundry w/ storage, and secure underground parking. The building features a party room for entertaining, and the exercise room is conveniently located on the same floor as the unit. Located in the heart of Macewan with easy access to transit, shopping, schools, and major roadways. A great option for first-time buyers, investors, or downsizers! (id:46923)
Maxwell Challenge Realty
13944 137 St Nw
Edmonton, Alberta
Wonderful 2 storey half duplex with fully finished basement and single attached garage in the north west neighbourhood of Hudson sitting on a large lot. The main level features a bright open layout, kitchen with an overhang breakfast counter and makes for an excellent social hub, dining space with convenient patio door to the west facing backyard, living room with gas fireplace and ample windows for all that natural sunlight from the west and 2 piece bathroom. The upper floor hosts 2 primary bedrooms each with private 4 piece en suites with windows and large walk in closets. The basement features suspended ceilings, a third bedroom, 2nd living room or recreation space, with office/tech space and built in desk and laundry room. The backyard is fully fenced and landscaped with deck area. This lovely air conditioned home comes complete with all appliances and windows coverings. Located near Pembina Lake, public transportation, shopping and local eateries. Don't miss out on this gem with QUICK POSSESSION. (id:46923)
Century 21 Masters
2107 Crossbill Ln Nw
Edmonton, Alberta
Welcome to this brand new 1744 SQFT Birmingham II model by award winning builder Blackstone Homes in Kinglet. Upon entry, you will be welcomed by spacious foyer and a main floor den, perfect for work from home days or play room, spacious great room offering electric fireplace with molding, dining room with coffered ceiling, beautiful kitchen offering up to the ceiling soft closing cabinets. Back entrance offers a much needed mudroom with bench. The 2nd floor offers 3 large bedrooms, 2 baths, bonus room & laundry. Master bedroom is huge with beautiful en-suite & good size closet. Other upgrades - Separate entrance, 9' main/basement ceiling, MDF shelving, black electrical & plumbing fixtures, feature walls, upgraded quartz throughout, rear wooden deck, stainless steel appliances & New Home Warranty. Great location-close to Yellowhead and Anthony Henday, park, shopping and all other amenities. (id:46923)
Century 21 Signature Realty
1103 117 St Nw
Edmonton, Alberta
Welcome to this 2167sf executive home in the desired neighborhood of Twin Brooks! The main floor has separate family and living spaces, formal dining, office, laundry and a fabulous kitchen. The professionally renovated kitchen features exotic patagonia granite counter tops, high end stainless steel appliances, including gas cooktop! The kitchen is open to the living room which is centered by a gas fireplace and windows for an abundance of natural light. Upstairs, there are 3 bedrooms and a guest bath. The primary bedroom is spacious and the professionally renovated 5 pc ensuite is lavish. Fully finished basement has large rec space (plumbed for wet bar), 2 beds and 4 pc guest bath. New furnace/H20 tank 2021, Central AC 2022. Then, we have the outdoor space...WOW! Walk out to the 2 tier deck, overlooking the massive pie shaped, meticulously maintained yard. Functioning greenhouse, shed, fruit trees (apple, saskatoons), peonies, lilacs. You WILL fall in love with this home and outdoor space. Welcome home. (id:46923)
Royal LePage Noralta Real Estate
#504 9819 104 St Nw
Edmonton, Alberta
Live in the heart of downtown Edmonton at Vivacity One, where urban lifestyle meets scenic beauty! Just steps to the River Valley trail system, Legislature Grounds, shopping, dining, transit, and LRT—this prime location offers unmatched walkability and connectivity. This 2 bed, 2 bath condo (ELECTRICITY INCLUDED) offers and a bright, south-facing layout with large windows and balcony showcasing stunning river valley views. The open concept design features a modern kitchen with granite countertops, stainless steel appliances, and a center island perfect for entertaining. Enjoy a spacious living and dining area filled with natural light. The primary suite includes a walk-through closet and 4-piece ensuite, while the second bedroom is ideal for guests or a home office. Additional features include central A/C, in-suite laundry, and 1 titled underground parking stall. The building offers visitor parking and a full fitness center, making this the perfect for any investor or first time buyer! (id:46923)
Century 21 All Stars Realty Ltd

