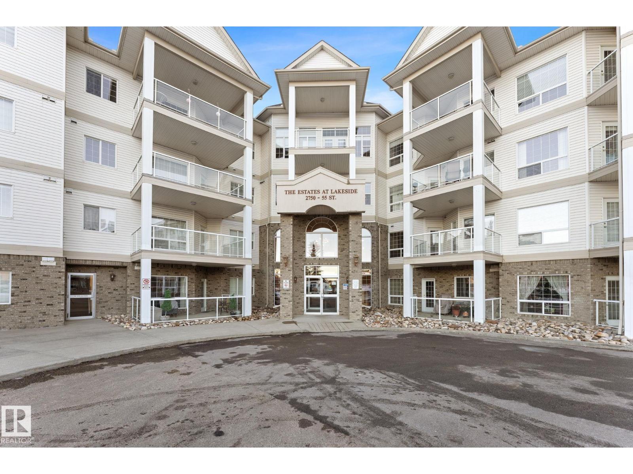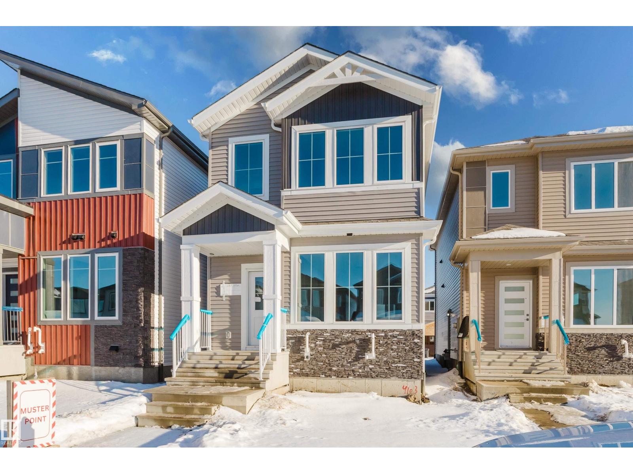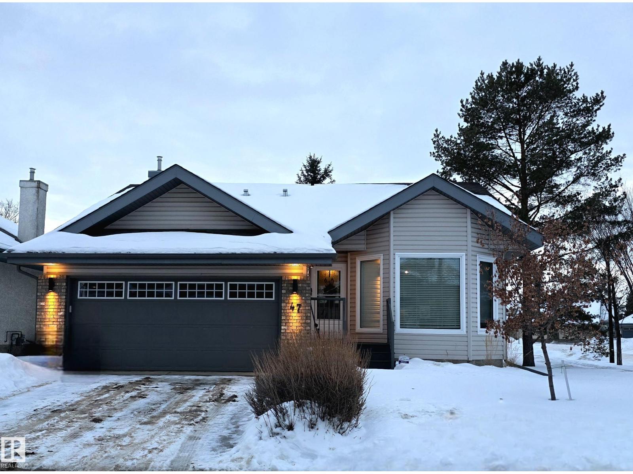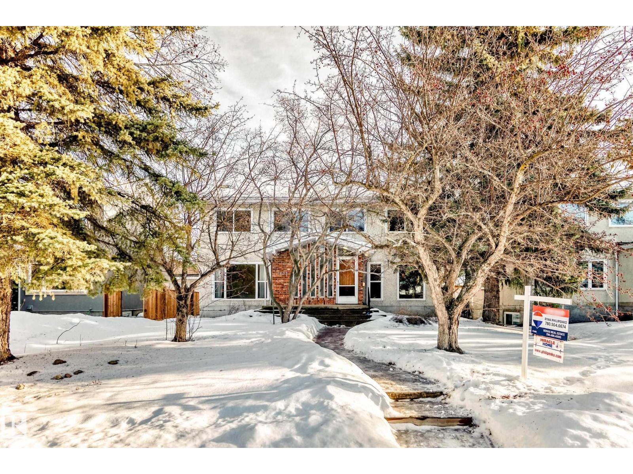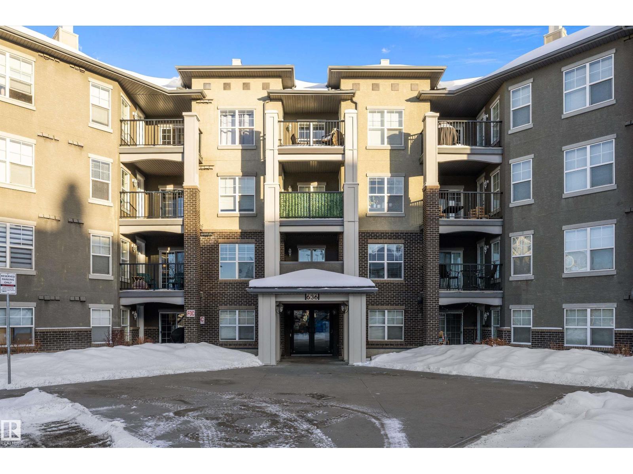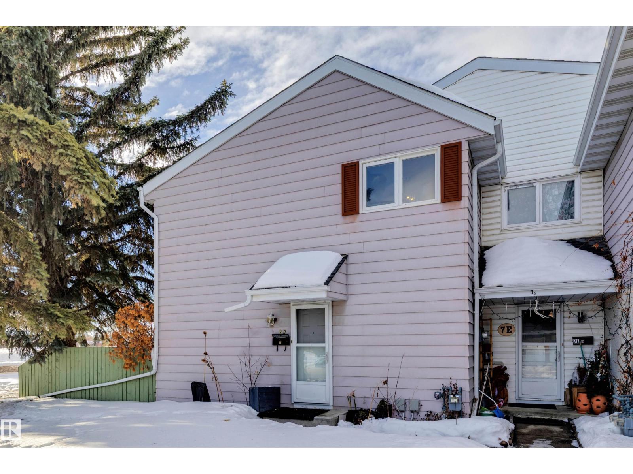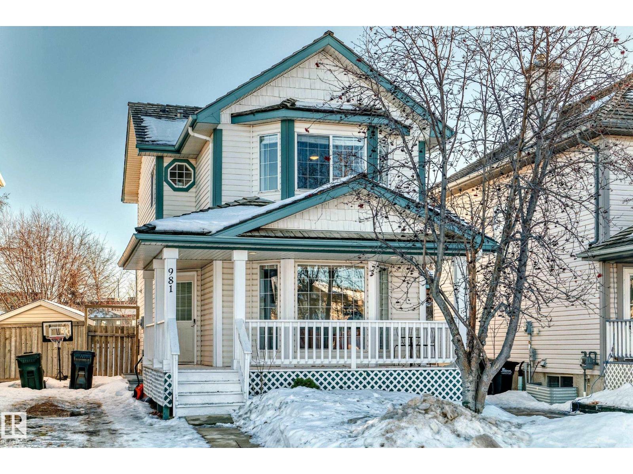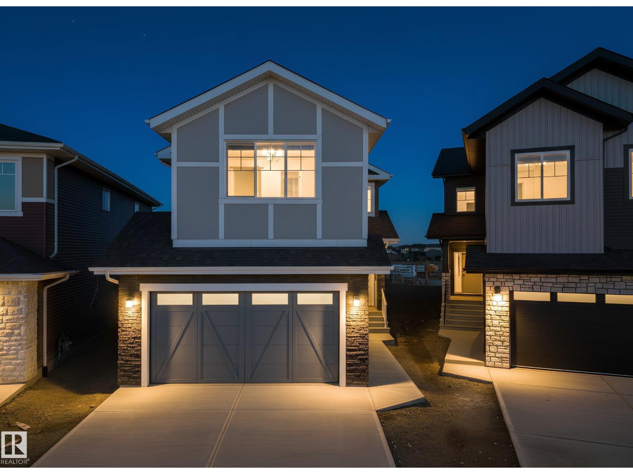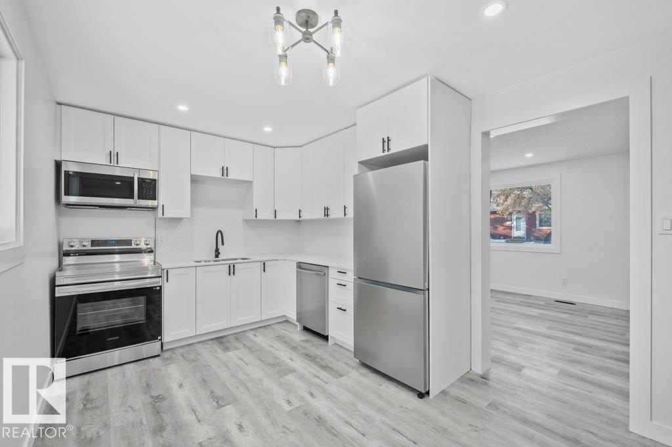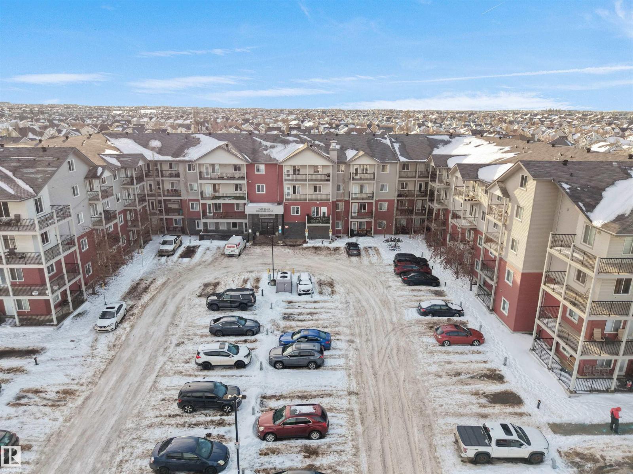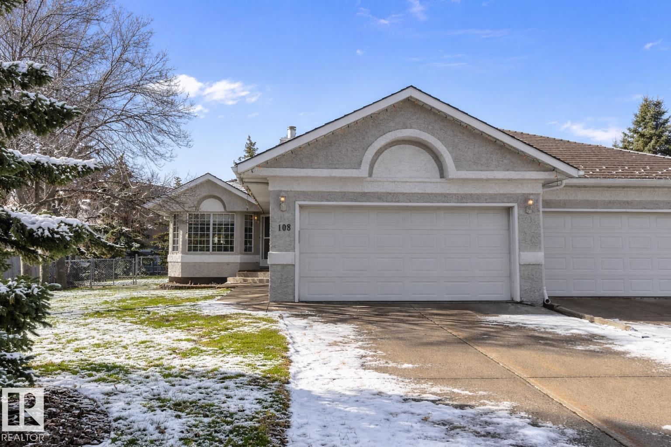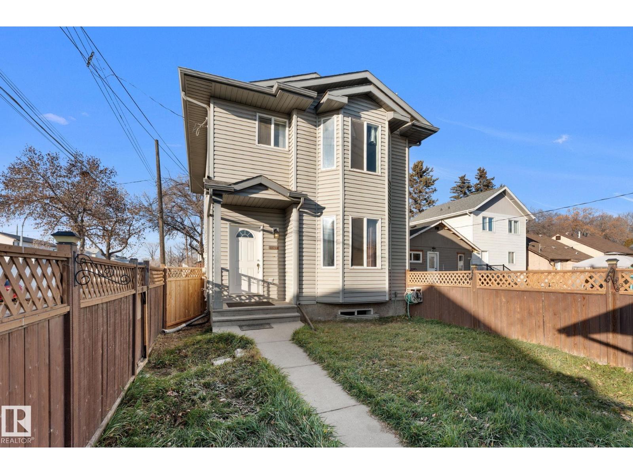Property Results - On the Ball Real Estate
#163 2750 66 St Nw
Edmonton, Alberta
Welcome to 55+ urban serenity in the heart of Mill Woods. With 9 ft ceilings this beautifully maintained 2 bedroom, 2 full bathroom main floor condo is the perfect blend of comfort, convenience, and lifestyle. Featuring fresh paint, brand new carpet in the primary bedroom, laminate flooring, stainless steal appliances and timeless oak-coloured cabinetry. The open layout is both warm and functional with lots of natural light. A true highlight is the peaceful location with a balcony that opens directly onto walking trails, creating a private, nature-filled setting just steps from the lake. The well-managed building includes a titled underground parking stall, storage cage, car wash, theatre room, fitness centre, hobby room and a social room with a large balcony overlooking the park. Enjoy unbeatable access to transit and the LRT, minutes away to South Edmonton Common and the Anthony Henday. Guest Suite available for nightly rental whenever family or friends are coming to visit. (id:46923)
RE/MAX River City
4103 67 St
Beaumont, Alberta
Welcome to this beautifully designed 2-storey home in the vibrant and fast-growing community of Ruisseau in Beaumont. Thoughtfully crafted for modern living, it offers a perfect blend of comfort, elegance, and functionality. The main floor features elegant tile flooring, an open-concept kitchen and dining area, a cozy living room with a fireplace, a full bathroom, and a versatile den ideal for a home office or guest space. A separate entrance provides excellent potential for future development. Upstairs, you’ll find three spacious bedrooms, including a bright primary suite with a spa-like 5-piece ensuite featuring double sinks, a shower/tub combo, and a toilet. A large bonus room adds flexible living space, and upstairs laundry brings added convenience. (id:46923)
Sterling Real Estate
47 Arcand Dr
St. Albert, Alberta
AMAZING FIND IN AKINSDALE - RENOVATED Bungalow! Kitchen features new Alberta-made Cabinetry (white), Quartz Counters, new flooring & plenty of storage. Main Floor incls two Bedrooms, VAULTED CEILINGS & is CARPET-FREE. Bathrooms on this level have new vanities & faucets. MAIN FLOOR LAUNDRY! Fully Finished Basement w/ GAS FIREPLACE, 3rd Bedroom & a large storage room or workshop. HEATED, DOUBLE ATTACHED GARAGE is equipped w/ 220v wiring (electric vehicle). Bonus: AIR CONDITIONING, Water Softener, New Lighting, recently Painted, New Blinds & more! Outdoors there is a spacious, composite Deck w/ Gazebo & gas hookup. Corner Lot lends itself to a bright & sunny space w/ extra windows. Walking distance to Trails, Parks, Groceries, Restaurants, Shops & Pharmacies. Pickleball Court nearby in the community! Quick access to Henday & Downtown Edmonton is an easy 20 minute commute. Quiet neighbourhood. Low monthly HOA fee covers snow removal & lawn care. NOT A CONDO! No age restrictions. Pet Friendly! (id:46923)
RE/MAX River City
7809 116 St Nw
Edmonton, Alberta
Spacious 2557 sq.ft. 2-story home in the heart of Belgravia! Situated on quiet tree-lined street with a 600 sq.m. lot (54'x120'), backing the Charles Simmonds Park! The home is bright + open with great natural light, plus numerous upgrades including windows (2020), shingles (2020) , sewer line + electrical. As you enter you are greeted with hardwood flooring in the living room area, plus new lino throughout the kitchen, dining + hallway. The dining room has a wood-burning fireplace for warmth and ambiance, with easy access out to the deck, yard + views of the park. The upper levels have a total of 5 bedrooms, with two full bathrooms on the top floor plus a small bonus room area. On the main you will also find another usable office/bedroom, with 2-piece bath adjacent to it. The lower level features a rec room area with t + g pine, laundry area + extra storage. Complete the package with a double detached garage + large driveway. Great location close to parks, U of A, River Valley, Whyte Avenue, LRT + more! (id:46923)
RE/MAX Real Estate
#213 636 Mcallister Lo Sw
Edmonton, Alberta
Located literally at the doorstep of the Anthony Henday in an ideal south location is this great 1 BEDROOM/1 BATH unit located in the desirable Macewan Village. This complex offers great aesthetics and fantastic curb appeal. Close to almost all the amenities/shopping one would ever want or need including South Edmonton Common, Jagare Ridge Golf Course among others. Great 2nd floor unit featurinf a large south facing patio offering loads of natural light , in-suite laundry, in-suite storage, open concept layout, and much more. Bedroom is large and offers walk-in closet. Underground/heated parking perfect for our long and cold Edmonton winter's. Unit is perfect for the first time owner getting into the market or GREAT INVESTMENT POTENTIAL. Condo fee INCLUDES POWER !!!! (id:46923)
Sable Realty
7d Callingwood Co Nw Nw
Edmonton, Alberta
Welcome to 7D Callingwood Court NW, a well-located condo/townhouse in the established community of Callingwood North. This home is situated in a quiet court and offers convenient access to Whitemud Drive, Anthony Henday Drive, public transit, shopping, schools, parks, and walking trails. Enjoy close proximity to Callingwood Shopping Centre, West Edmonton Mall, and numerous recreational amenities. An excellent opportunity for first-time buyers, investors, or those seeking low-maintenance living in west Edmonton. (id:46923)
Century 21 Quantum Realty
981 Normandy Dr
Sherwood Park, Alberta
Welcome to CUTEST house on the block in the desirable community of Nottingham — where charm, comfort and value come together! You’ll fall in love with the charming curb appeal, the welcoming front porch and inviting, well-maintained home. Step inside to a spacious living room filled with natural light from the bay window. The bright kitchen and dining area feature a modern kitchen, perfect for living and entertaining and a convenient 2-piece bathroom. Upstairs offers three bedrooms and a full main bathroom, including a lovely primary bedroom with dual closets and large bay window. The fully finished basement adds even more living space with a cozy family room with an electric fireplace and plenty of storage. Outside is where this home truly shines — enjoy a sun-soaked spacious south-facing backyard, a firepit area, two-tiered deck and storage shed. The perfect setting for summer BBQs, relaxing evenings, and outdoor fun. Charming an move-in-ready in a fantastic neighbourhood — this is an absolute must-see! (id:46923)
One Percent Realty
3307 Chernowski Way Sw Sw
Edmonton, Alberta
Welcome to the FLORENCE II Detached Single family house 2500 sq ft features 3 MASTER BEDROOMS & TOTAL 5 BEDROOMS 4 FULL BATHROOMS.FULLY LOADED WITH PLATINUM FINISHES SITTING ON A 26 POCKET REGULAR LOT built by the custom builder Happy Planet Homes. Upon entrance you will find a MAIN FLOOR BEDROOM,FULL BATH ON THE MAIN FLOOR Huge OPEN TO BELOW living room, CUSTOM FIREPLACE FEATURE WALL and a DINING NOOK. Custom-designed Kitchen for Built -in Microwave and Oven and a SPICE KITCHEN. Upstairs you'll find a HUGE BONUS ROOM across living room opens up the entire area. The MASTER BEDROOM showcases a lavish ensuite comprising a stand-up shower with niche, soaker tub and a huge walk-in closet. 2nd master bedroom with 3-piece ensuite and third master bedroom with an attached bath can be used as a common bath along 4th bedroom and laundry room finishes the Upper Floor. QUICK POSSESSION!! (id:46923)
RE/MAX Excellence
72 Habitat Cr Nw
Edmonton, Alberta
Welcome to 72 Habitat Crescent NW, a home designed for easy, comfortable living. Fully renovated from top to bottom, this 3-bedroom townhouse features new flooring, fresh paint, updated light fixtures, a brand-new kitchen, and completely redone bathrooms, creating a clean, modern backdrop for your daily routine. The bright main floor flows effortlessly for relaxing mornings, cozy evenings, and everything in between. Upstairs, three inviting bedrooms offer space to unwind, while the newly finished basement gives you room to grow — whether that’s a home gym, movie space, or creative corner. Step outside to a private fenced yard, perfect for quiet coffee moments or letting kids and pets play freely. With schools, shopping, transit, and major roadways close by — and every major update already done — this home is truly move-in-ready. (id:46923)
Myvic Real Estate
#306 111 Edwards Dr Sw
Edmonton, Alberta
1-bedroom condo offering vinyl plank flooring, a full ensuite bath, and in-suite laundry. Includes two parking stalls conveniently located near the exit doors and access to two elevators—rare for a low-rise building. The building features a common rec room available for owner booking, ideal for gatherings and events. Located close to schools, parks, and walking trails, with quick access to Anthony Henday Drive and Ellerslie Road. Low condo fees support a solid investment opportunity, while also appealing to first-time buyers or downsizers seeking low-maintenance living. (id:46923)
Grassroots Realty Group
108 Ironwood Pl Nw
Edmonton, Alberta
Welcome to Ironwood Place in prestigious Westbrook Estates—Edmonton’s premier living destination. This rare, large half-duplex bungalow offers elegant“age-in-place” living with refined comfort and space. The main floor features a grand living room, formal dining area, cozy TV nook, and a stunning granitekitchen with a raised island. French doors from the primary suite —complete with walk-in closet and spa-like 5-piece ensuite—open onto a massive south-facing composite deck, perfect for entertaining with its natural gas hookup. A second main floor bedroom doubles as an ideal den. A 4-pce bathroom completes this stunning floor. Enjoy laundry rooms on both floors. The fully finished basement offers 3 more bedrooms, a 4-piece bath, and a large recroom—perfect for guests. New composite roof. Nestled on a large end pie lot with room for your putting game, and steps from the Derrick Golf & Winter Club and Whitemud Ravine. A rare gem in an unbeatable location—don’t miss your chance to live here! (id:46923)
Maxwell Polaris
12713 116 St Nw
Edmonton, Alberta
Beautiful, affordable, and move-in ready with no condo fees! This charming half duplex is the perfect opportunity for first-time buyers or anyone looking for a versatile home with extra space. The main floor features a newly updated kitchen with modern finishes, paired with a bright, open living area ideal for family gatherings. Upstairs you’ll find three generous bedrooms, offering plenty of room for everyone. The basement has been recently refreshed and includes separate access, making it an excellent option for a mother-in-law suite, guest space, or a private area for a teenager or roommate. Outside, enjoy the convenience of street parking plus a one-car detached garage, providing ample room for vehicles and storage. The fully fenced yard is perfect for kids or pets to play safely. This property combines affordability with thoughtful updates and flexible living options, don’t miss your chance to make it yours! (id:46923)
Linc Realty Advisors Inc

