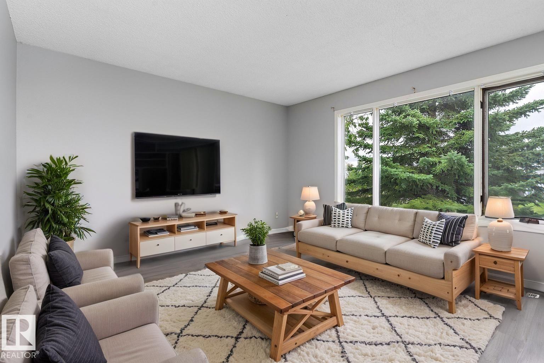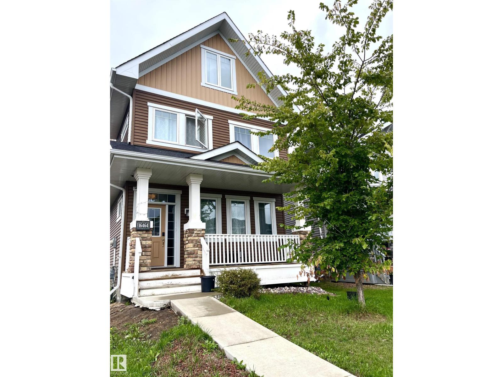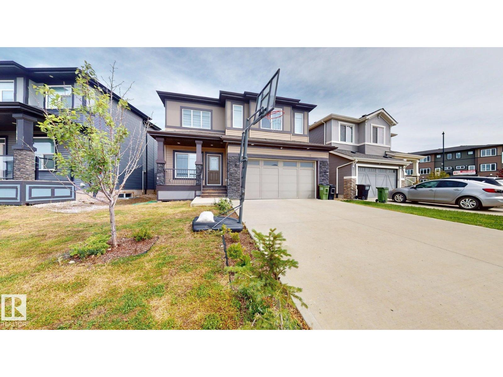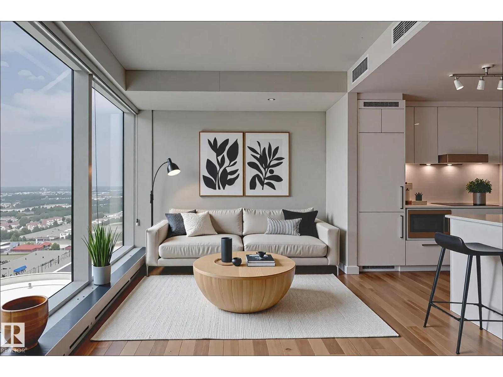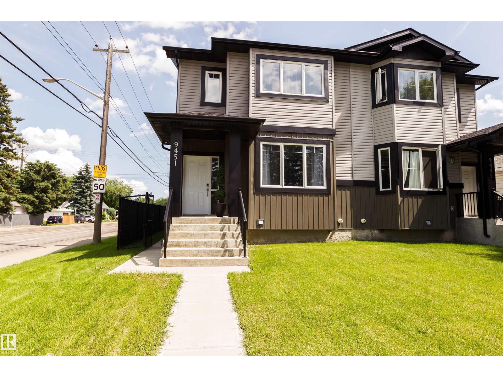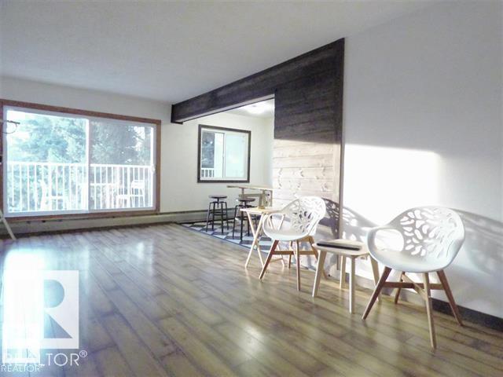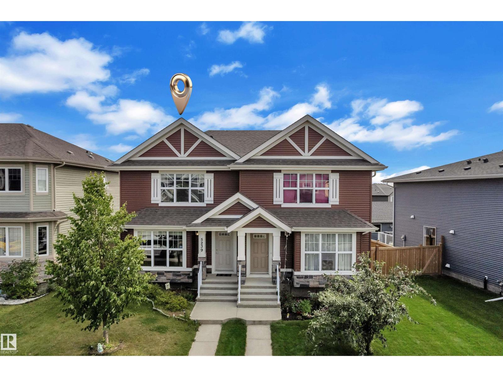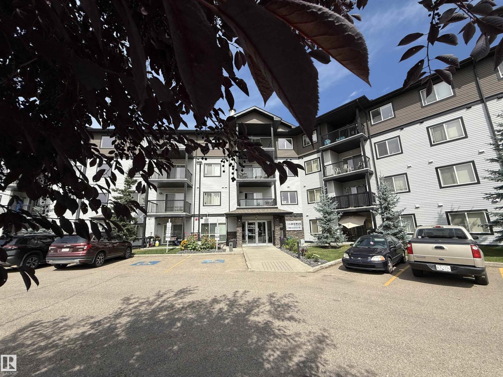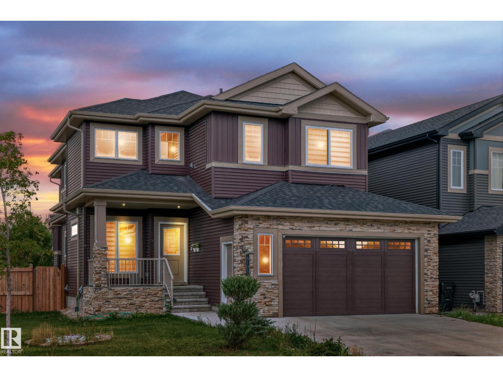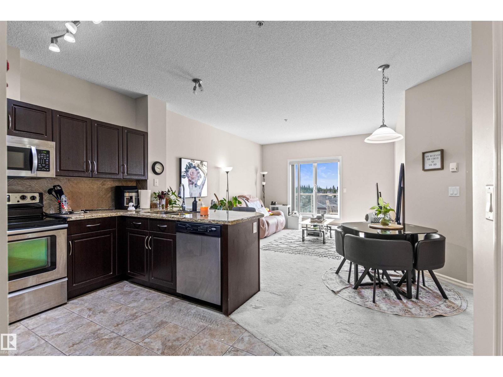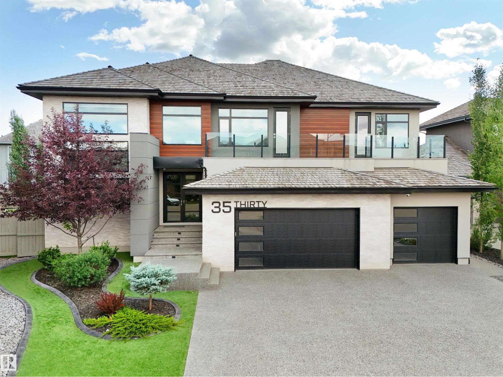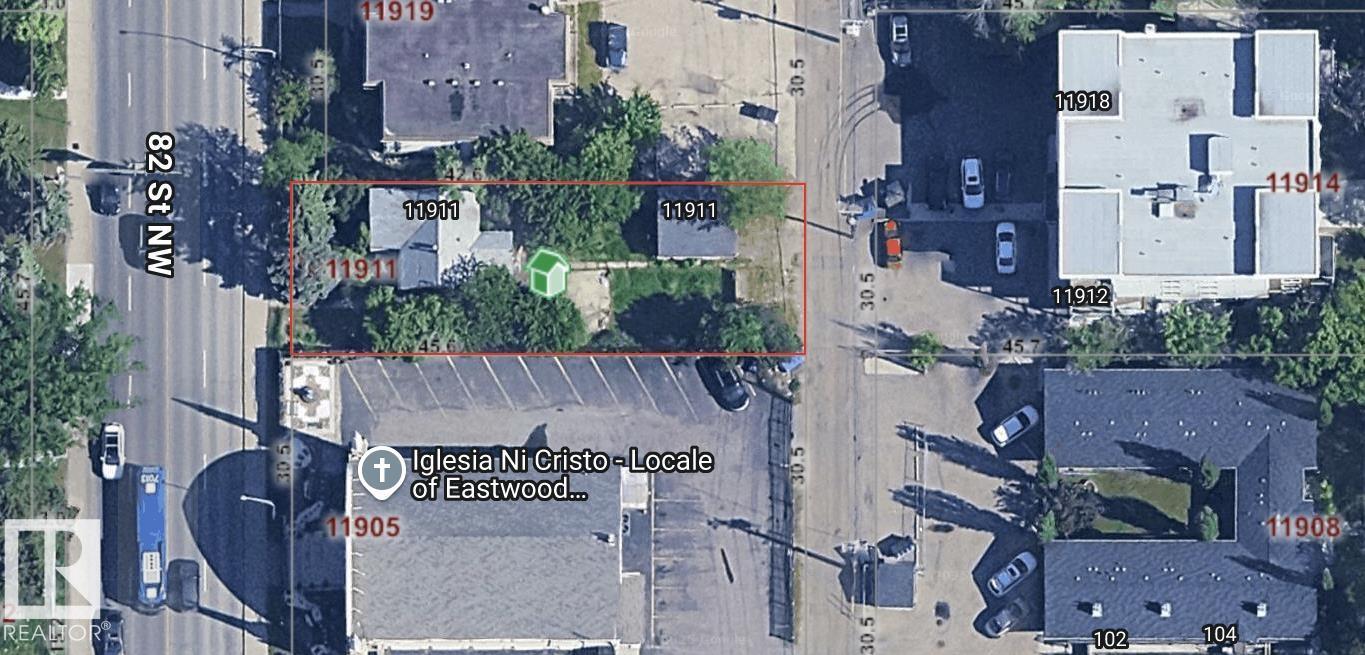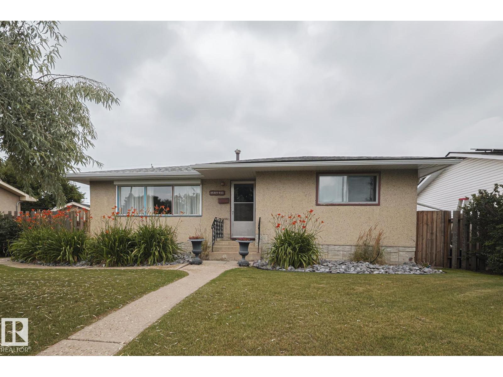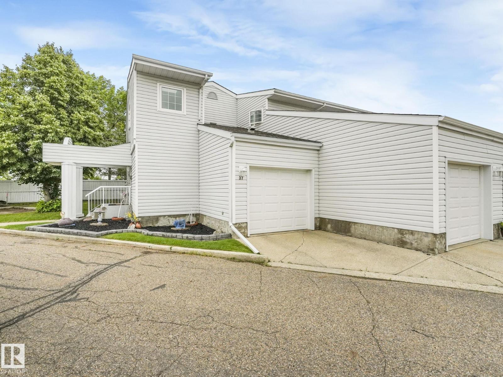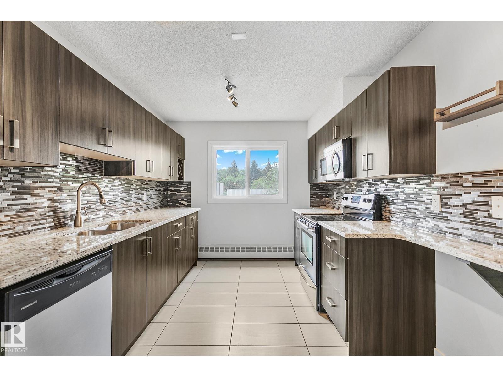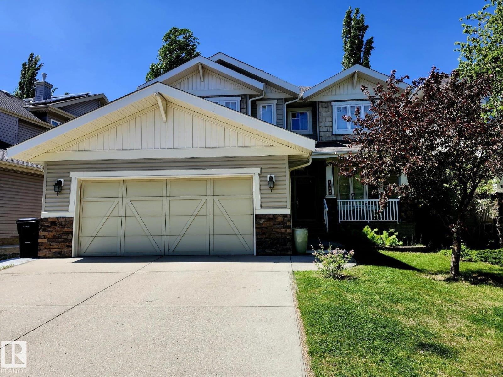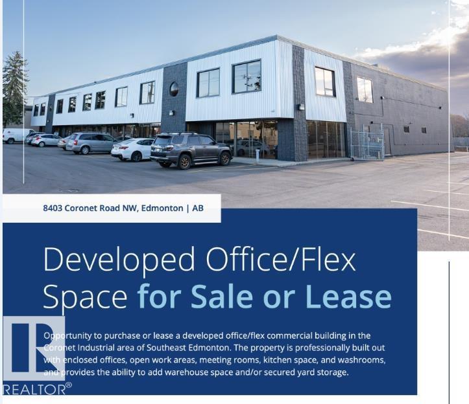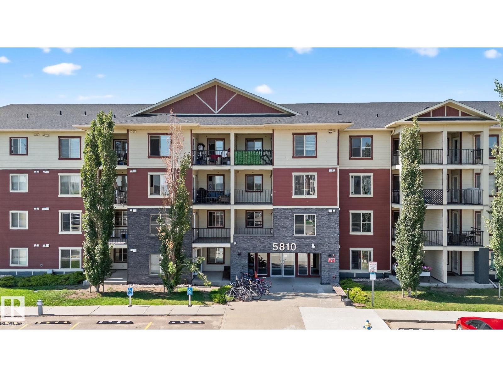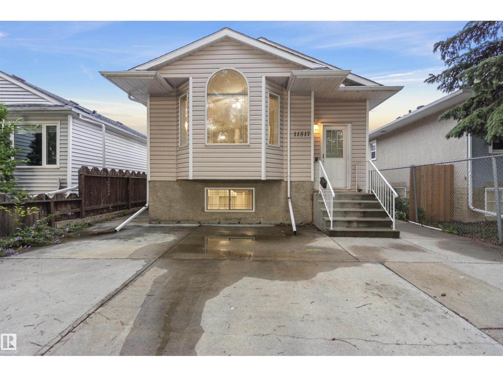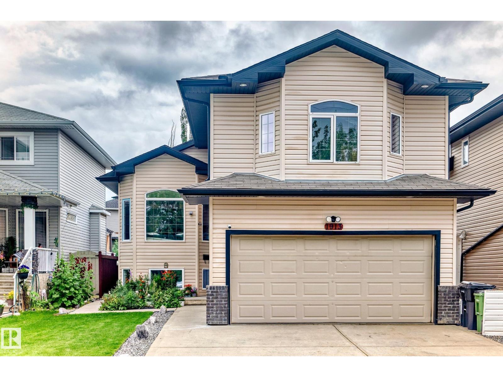Property Results - On the Ball Real Estate
756 Johns Rd Nw
Edmonton, Alberta
Build Your Legacy in Jackson Heights! Welcome to this 3 bedroom (plus den), 2 full bath bi-level with double detached garage and over 1600 sqft of developed living space! Recent improvements include: newer shingles, newer furnace, paint, updated flooring, some newer light fixtures, and Decora switches. Upstairs you'll find 2 bedrooms, 4pc bath, large living room, and kitchen w/ stainless steel appliances including a built-in dishwasher, microwave, and stove. The sunny, south-facing living room is bright and welcoming while the finished basement includes a spacious family room, bedroom, full bath, and den/office space. Enjoy outdoor amenities via the rear lane to a beautiful park, tree reserve, and public elementary school only a few steps away. The double detached garage sits at the end of an extended driveway with plenty of parking for your guests or RV. Close to schools, shopping, parks and road access points, with all it has to offer + immediate possession, make this house the next one you call home! (id:46923)
Exp Realty
638 Leger Wy Nw
Edmonton, Alberta
Custom-Built Executive 2-STOREY offers Elegance and Magnificent Living Spaces. Built on a Large Rectangular Shaped Lot which is SW Facing. The Main Floor hosts a Large Living Room w/ Gas Fireplace. Its warm Open Floor Plan is imbued with Lots of Natural Light due to its Large Windows. The Kitchen is Outstanding from every angle. Showcasing Tasteful Finishes such as Custom Maple Cabinetry, Quartz Counter Tops, Walk-In Pantry and Stainless Steel Appliances. Laundry and a Half Bath. The Upper Level feature’s 3 Large Bedrooms & 2 Bathrooms. The Master Retreat showcases a 4 Piece Ensuite w/ Quartz Countertops, Large Jacuzzi Tub and a Walk-In Closet. 2 Large Bedrooms and a 4-Piece Bathroom w/ Quartz Counters complete this level. The Basement is unfinished and awaits your Finishing Touch. The Large Backyard is Landscaped w/ Custom Stamped Concrete which runs along the home. Fully Fenced and is perfect for Family Gatherings. Double Attached Garage. Close to Shopping, Schools and Terwillegar Rec Center. (id:46923)
RE/MAX Excellence
4456 Annett Cm Sw
Edmonton, Alberta
Welcome to this UPGRADED, NEW PAINT & CARPET, F/F 1434Sq.Ft 2Storey, 1/2 DUPLEX,4Bdrms/4Baths on a 6800+Sq.Ft PIE LOT w/a 22x20 HEATED Double Det. Garage with RV Parking for 2-35Ft TRAILERS & 2-20Ft TRAILERS(RENT THE SPACE FOR $50/MONTH?) With well over 2100Sq.Ft of Living Space in ALLARD! The main floor has 10Ft CEILINGS, w/a Cozy Living Room with LAMINATE FLOORING continuing into the Dining Room with space for 8+Guests & a Chefs Delight Kitchen w/a 5-BURNER GAS STOVE, S/S Fridge, Bosh Dishwasher & QUARTZ Counter Tops, a Lg ISLAND with 4 Bar Stools, a Corner Pantry & Back to the lg 2+Tier Deck! The upper floor has 3Bdrms, a full 4pc Bath, Upper LAUNDRY ROOM & The Primary Bdrm has a lg 5Pc ENSUITE, Double sinks & tub/shower & A WALK-IN CLOSET! The F/F Basement comes with VINYL PLANK FLOORING and a Family Room, 4th Bdrm, 4Pc Bath, Wet Bar, Gym Area, 2 Lg Storage areas & HRV w/a H.E Furnace. The massive PIE SHAPED backyard has plenty of space for the kids & is a 5min walk to the new K-9 SCHOOLS! (id:46923)
Maxwell Polaris
2081 Saddleback Rd Nw
Edmonton, Alberta
Top-Floor Corner unit Condo with Walk-In Closets in Every Bedroom! Bright & stylish 2-BED + DEN home in sought-after Shadow Ridge! Loads of windows, tile surrounding electric fireplace & sunny balcony. Two spacious bedrooms, the main bath features a second entrance from the primary, acting as an en suite as well, boasting a deep soaker tub with beautiful counter tops matching the kitchen. The den is perfect for a home office or can easily be converted into a 3rd bedroom. You’ll love the in-suite laundry with extra cabinets above, full walk-in pantry, and incredible storage—plus a utility room & storage room off the balcony. Assigned parking included. Beautifully landscaped complex close to shopping, schools & transit—move-in ready! (id:46923)
Royal LePage Prestige Realty
16464 15 Av Sw
Edmonton, Alberta
This stunning 2,087 sq. ft. 2.5-storey home offers style, comfort, and functionality in one of the city’s most sought-after neighborhoods. Featuring 3 spacious bedrooms, 2.5 bathrooms, and an impressive third-floor bonus room and den, there’s space for the whole family to live, work, and play. The heart of the home is the modern kitchen with stainless steel appliances, sleek cabinetry, and plenty of counter space—perfect for both casual meals and entertaining. The open-concept layout flows effortlessly into the bright living and dining areas. The unfinished basement is ready for your touch! Located in desirable Glenridding Heights, you’ll enjoy easy access to parks, walking trails, schools, shopping, and all the amenities you need. (id:46923)
RE/MAX Professionals
8607 Mayday Wd Sw
Edmonton, Alberta
This beautiful double-attached garage home is located in a highly desirable Edmonton neighborhood, offering easy access to amenities and major roadways like 91 Street, Ellerslie Road, and Anthony Henday. The main floor boasts a spacious living room with open-to-above ceilings, a cozy family room with an electric fireplace, a BEDROOM ON MAIN with a full 3-piece bath for elderly family members, and a chef’s kitchen with an oversized island, spice kitchen with gas stove, and built-in pantry. The dining area leads to a deck for entertaining. Upstairs, you'll find a bonus room, three bedrooms, two full bathrooms, and a laundry room. The master bedroom features coffered ceilings, a walk-in closet, and a luxurious 5-piece ensuite with a jacuzzi tub. Large windows throughout the house make it bright and spacious, with every corner architecturally utilized. The BASEMENT WITH SEPARATE ENTRANCE and 9' ceilings. This home truly adds comfort to convenience. (id:46923)
Century 21 Smart Realty
#2701 10180 103 St Nw
Edmonton, Alberta
Encore Tower is a stunning 43 storey glass highrise in the heart of our downtown core, within walking distance to every amenity including Rogers Place/Ice District. Impressive skyline views from every suite & designed by Dub Architects. Gorgeous 3 storey lobby w/full concierge service & an expansive amenity floor including a fitness facility & indoor/outdoor entertaining lounges. #2701 offers a naturally lit & well functioning layout, perfect for the professional or empty nester & ideal for an urban lifestyle. Enjoy stunning West/South/North views through expansive floor-to-ceiling windows, w/direct access from your private balcony. Wide plank flooring, neutral tones & sleek modern lines offer timeless appeal for any style. Kitchen highlights modern flat panel cabinets, quartz counters, prep island & dining nook. Primary bedroom is complete w/dual closets & 3pc enuite. 2nd bedroom & 4pc guest bathroom are on opposite ends for maximum privacy. Insuite laundry & titled underground stall complete this home. (id:46923)
RE/MAX Elite
2654 Maple Wy Nw
Edmonton, Alberta
Welcome to 2654 Maple Way! This beautiful Landmark built home shows like new! Offering a modern and open layout with FULLY FINISHED BASEMENT. Spacious and bright living room, GORGEOUS KITCHEN with Quartz countertops, stainless steel appliances, generous dining area, and powder room. Upstairs is a bonus area/flex space for office, 3 bedrooms and a 4 piece bathroom. Beautiful ensuite and walk-in closet in the Primary Bedroom. The basement offers a family room, 4th bedroom, 3 piece bathroom and storage space. Lovely WEST facing backyard with stamped concrete, patio a double detached garage and shed. Instant hot water on demand! Pretty front verandah too! AMAZING VALUE and close to wonderful amenities. See this beautiful home today! Visit REALTOR® website for more information. (id:46923)
RE/MAX Elite
#3012 10360 102 St Nw
Edmonton, Alberta
Beautiful 1 BEDROOM+DEN, available at the Legends Private Residences. Appreciate this mid-tower location with unobstructed WEST VIEWS of the exciting ICE District Plaza. Favorite features include an over-sized Spacious Den, and contemporary High-Gloss Kitchen with Integrated Bosch Appliances. Modern Luxuries include : Floor-to-Ceiling Windows with Neutral Shades, Natural Walnut Floors (no carpet), Tile Surfaces in Bathroom, Convenient In-Suite Laundry, and Individual Temperate Control (heat/ac). There’s More - ICE District’s central location encourages a walk-indoors experience with pedway access to Rogers Place, the financial core, groceries, public transit + so much more. Residents enjoy a variety of JW Marriott’s shared facilities, including an indoor pool, hot tub, steam room and ARCHETYPE Fitness Facility. Additional services include a 24/7 concierge/security presence, private resident’s lounge, outdoor dog-run and numerous dining choices at your doorstep! (id:46923)
Mcleod Realty & Management Ltd
282 Lodge Pole Pl
Leduc, Alberta
The Aera model offers 1,936 sq ft with 3 bedrooms, 2.5 bathrooms, and a versatile bonus room, creating the perfect balance of comfort and function. Built on a 9-foot foundation with a side entrance, this home offers future development potential and layout flexibility. The open-concept main floor enhances flow between living, dining, and kitchen spaces, ideal for both everyday life and entertaining. Located in the welcoming Woodbend community, with access to green spaces, trails, and local amenities. Photos are representative. (id:46923)
Bode
9449 152 St Nw Nw
Edmonton, Alberta
Welcome to Sherwood! This large, fully finished half-duplex with a side entrance is ideal for a large family. The main floor features an open-concept layout, seamlessly connecting the living area and kitchen. The kitchen is well-equipped with ample cabinets, a large island, and a pantry. Upstairs, you will find the primary bedroom with an en-suite bathroom and a walk-in closet, along with two additional bedrooms and another full bathroom. Exterior features include a double detached garage, a deck, and a fully fenced yard, offering both convenience and privacy. The basement is fully finished with a separate entrance, two bedrooms, separate laundry, a fridge, and a dishwasher, providing flexible living arrangements. Please note, it is only missing an additional stove to be a completely separate unit. The photos provided were taken from the other half of the duplex property with the same layout, which is currently operating two AIRBNB listings. (id:46923)
Coldwell Banker Mountain Central
204 Cavanagh Common Sw
Edmonton, Alberta
Corner Lot Beauty in Cavanagh – Backing onto Walking Trail!.Discover this stunning 2426 sq ft home in the desirable community of Cavanagh featuring 5 bed, 3 full bath, & a spice kitchen.Step inside to a dramatic open-to-above foyer, a bright and spacious living room with large windows & a sleek electric fireplace, & a gourmet kitchen boasting massive waterfall quartz countertops. The main floor also offers a bedroom, a spacious dining nook, a full 3-piece bath, & a mudroom.Upstairs, you’ll find a bonus room, a luxurious primary suite with a spa-like 5-piece ensuite, three additional bedrooms, a full bathroom, & a convenient laundry room. All three floors feature 9’ ceilings of the & high-end finishes.The legal side entry provides excellent potential for a future suite, and outside, the large deck is perfect a future suite, and outside, the large deck is perfect for entertaining. Complete with a double attached garage, this home offers modern comfort in a family-friendly neighborhood surrounded by parks. (id:46923)
Maxwell Polaris
#313 105 Ambleside Dr Sw
Edmonton, Alberta
Open concept, 3rd floor home: 2 Bath/2 Bedroom with modern finishes. U-shape Kitchen has plenty of cupboards & SS appliances. Large peninsula with 6’ eating counter. Pantry/Linen adds additional storage. Computer alcove leads to Laundry room: 1-piece W/D & electrical panel. Living/Dining with garden door to a 9’ x 9’ covered Balcony (gas-line for year-round BBQ-ing/view of courtyard). Primary has a walk-through, lighted closet & 4-piece ensuite. Sizeable 2nd bedroom & 4-piece Bath. Large opener windows brighten the home year-round. Underground titled parking. Comfortable & convenient. Well-managed complex: exercise room, on-site manager & lots of Visitor parking. Fantastic location: walking distance to Currents of Windermere shopping; great access to the Anthony Henday (via Rabbit Hill Rd/Terwillegar Drive); close to schools & public transit. Offering an ideal & affordable home for all: Assume tenants for immediate possession or 90-day notice required. Suite images Virtually Staged/Tenants items removed. (id:46923)
Royal LePage Noralta Real Estate
4030 Blackbird Link Nw
Edmonton, Alberta
Nature Meets Comfort in Starling at Big Lake! Beautifully kept 1,288 sq ft home with 3 bedrooms, 2.5 baths, double detached garage + DRIVERWAY for 2 cars. Features stainless steel appliances, open-concept layout, and private yard. Steps from trails, wetlands, and Big Lake, with quick access to Anthony Henday and St. Albert. Move-in ready! (id:46923)
Maxwell Polaris
#305 5730 Riverbend Rd Nw
Edmonton, Alberta
RARE IN RIVERBEND! 3 bedroom units with 2 FULL 4-piece bathrooms rarely come available and offer a great opportunity for first-time buyers, downsizers & investors alike! This TOP FLOOR CORNER UNIT is FULLY RENOVATED & comes with features you won't find in many other condos. You'll love the modern colors, tasteful design, upgraded kitchen with top-of-the-line stainless steel appliances, HUGE master bedroom w/ WALK-IN CLOSET & FULL ENSUITE finished w/ WEST COAST FLAIR! There is endless natural light in each room which augments the modern appointments found throughout. This beautiful condo has received many upgrades in recent years, including COMMON AREAS, WINDOWS, PATIO DOORS, BALCONIES & MORE! Condo fees include plenty - no more worrying about those heat & water bills! Enjoy being steps from the RIVER VALLEY, SHOPPING & SCHOOLS! There's easy access to Whitemud, UofA & Downtown! Take advantage of this RARE opportunity to own a 3 BED, 2 BATH CONDO in much-loved OLD RIVERBEND! (id:46923)
Maxwell Polaris
5239 20 Av Sw
Edmonton, Alberta
Welcome to this beautiful half duplex home in community of Walkers. This homes comes with 3 beds, 2.1 baths, 1353 sqft with 2 storey and detached double car garage with hardwood and carpet flooring, granite countertops. Easy access to schools, shopping centers. (id:46923)
Exp Realty
#256 1196 Hyndman Rd Nw
Edmonton, Alberta
Whether you are an investor, first-time home buyer or looking at downsizing, this 2-bedroom, 1-bathroom condo, complete with two titled parking stalls—one underground heated stall, and one surface stall -this unit has it all! The kitchen features rich espresso cabinetry, opening onto an open-concept living area. Large patio doors fill the space with natural light and lead onto a large outdoor balcony area. Located just steps from parks, scenic walking and biking trails, Rundle Park Golf Course, and a short drive to Sunridge Ski Hill, Yellowhead and Henday connections to Sherwood Park or Fort Saskatchewan. This home offers the perfect blend of nature and convenience. With easy access to public transit, shopping, and major roadways, this is a fantastic choice for first-time buyers or a smart addition to any investment portfolio. (id:46923)
Real Broker
#5 7251 67 St Nw
Edmonton, Alberta
Exceptional Office/Warehouse Condo in Davies Industrial East! Offering approx. 1,680 sq. ft. of functional space, this unit features a newly developed office area, washroom, and kitchen/staff space. A mezzanine above the office and washroom provides extra storage (not included in sq. ft.). Enjoy excellent connectivity with quick access to Argyll Road, Sherwood Park Freeway, and Whitemud Drive. Medium Industrial (IM) zoning allows for a broad range of business uses, making this property ideal for owners or investors seeking flexibility and a prime location. (id:46923)
Maxwell Polaris
22607 90 Av Nw
Edmonton, Alberta
Quick possession listed by the show home — available now in Rosemont. The Evan model offers 2,220 sq ft with 3 bedrooms, 2.5 bathrooms, and a central bonus room, delivering a well-planned layout ideal for modern living. Built on a 9-foot foundation with a side entrance, this home offers flexibility for future development possibilities. The main floor’s open-concept design connects living, dining, and kitchen areas for effortless flow, perfect for family life and entertaining. Located in Rosemont, a growing community with convenient access to amenities, schools, and parks. Built with San Rufo Homes’ renowned craftsmanship and attention to detail. Photos are representative. (id:46923)
Bode
6105 19a Av Sw
Edmonton, Alberta
Welcome to the vibrant community of Walker, one of South Edmonton’s most sought-after neighborhoods. Perfectly positioned within walking distance to schools and shopping, this home offers over 4,000 square feet of living space with a bright main floor and fully finished basement. The basement features a bedroom with a private en-suite and a bar area that can easily be converted into a kitchen, creating a great rental income opportunity to help with your mortgage. On the main floor, you’ll find a living room, family room, spacious kitchen, spice kitchen, a bedroom, and a full bathroom. An open-to-below layout adds elegance and light. Upstairs offers four bedrooms, three full bathrooms, and a generous bonus room. Situated on a corner lot, the property provides ample parking, an oversized garage, and central air conditioning for year-round comfort. This is a home you truly need to see in person! (id:46923)
Exp Realty
11216 70 Av Nw
Edmonton, Alberta
Perfect Parkallen Location .... Quiet Tree Lined Street….Prime 604 m2 lot 15.2 m x 39.7m dimensions. Improvements over time include all windows, shingles, vinyl siding, weeping tile, sump pump, high efficiency furnace, Hot water tank, 100 amp shut off and both bathrooms. Upper level has 2 good size bedrooms and 4 piece bathroom. Main level contains formal dining area, living room with coved ceiling & ornamental fire place, one bedroom, roomy bathroom, kitchen with corner windows and original hardwood floors. Lower level consists of family room, potential bedroom, storage area and laundry / utility space. Generous mature yard is fully fenced has a ground level deck, active garden and garage with parking pad. (id:46923)
Maxwell Progressive
3920 47 St Nw
Edmonton, Alberta
Discover this spacious AIR CONDITIONED 4 level split, at the end of a cul de sac, on a HUGE PIE SHAPED LOT with loads of room for the kids to play. The PRIVATE BACK YARD has mature trees and a covered patio. This home has charming curb appeal with newer eavestroughs. The entrance opens to the formal living room with a SOARING VAULTED CEILING. The dining room is large, perfect for entertaining and opens into the kitchen. The kitchen is flooded in natural light from a large skylight, features oak cabinetry and a pantry. The upper level has a RENOVATED four piece bathroom, three large bedrooms and a two piece en suite. The primary bedroom boasts a walk in closet. The third level has a family room with a WOOD BURNING FIREPLACE, fourth bedroom and a two piece bathroom. The basement level is partially finished with a storage room, open workout room, laundry/mechanical room and a workshop. NEW SHINGLES (2025). A double attached garage (19'7 x 21'9) completes this home! (id:46923)
Exp Realty
#210 5804 Mullen Pl Nw
Edmonton, Alberta
This bright and inviting 2-bedroom, 1-bathroom condo has a layout that just feels right. The open floor plan flows easily from the kitchen to the living and dining areas, making it a great space for both relaxing and entertaining. Large windows bring in plenty of natural light, and the home has been well cared for, so you can move right in without a to-do list. You’ll enjoy TWO PARKING STALLS, one secure underground and one surface spot across from the main entrance, so there’s always room for you and your guests. The location couldn’t be better: steps from shopping, dining, public transit, and all the everyday conveniences you need. Whether you’re buying your first home, downsizing, or adding to your investment portfolio, this condo checks all the boxes for comfort, convenience, and value. (id:46923)
Kic Realty
1552 Cunningham Cape Ca Sw
Edmonton, Alberta
Welcome to this beautifuly crafted single-family home in the community of Calaghan. Built by White Eagle Homes, this residence offers 3 bedrooms, 2.1 bathrooms, a generous bonus room & an oversized double attached garage with a floor drain. The attention to detail is evident throughout—from intricate crown molding and triple-pane windows to exquisite Gemstone granite countertops in every space. The main floor features elegant tile & hardwood flooring, a cozy natural gas fireplace in the living room, & convenient main floor laundry. Upstairs, you'l find durable vinyl plank flooring that complements the thoughtful layout.Designed for year-round comfort and luxury, the home boasts a 3-zone heating and air conditioning system, tankless hot water tank (2025), & in-floor heating in the main level, basement, & garage. Riobel faucets add a touch of modern sophistication, while the stamped concrete driveway & rear pad enhance curb appeal & outdoor functionality. This home is a perfect blend of style & comfort!! (id:46923)
RE/MAX Elite
#436 263 Macewan Rd Sw
Edmonton, Alberta
Amazing TURNKEY investment opportunity in the well managed MACEWAN GARDENS II complex! This TOP FLOOR, WEST facing 1 bed/1 bath condo unit features a FULLY renovated kitchen with STAINLESS STEEL appliances, an eat-up bar, and GORGEOUS granite countertops. Enjoy the convenience of a heated UNDERGROUND parking stall, a separate STORAGE LOCKER and building amenities including: SOCIAL room & EXERCISE room. Located NEAR school, playground, walking paths & has plenty of VISITOR PARKING. This PET FRIENDLY building offers condo fees that cover ALL utilities- just need to hook up your internet! Perfect for investors (currently occupied with a great tenant) or first time home buyers. (id:46923)
Real Broker
4520 124 Av Nw
Edmonton, Alberta
A super-rare find, this upgraded and impeccably maintained home offers exceptional curb appeal on a huge pie-shaped lot at the back of a quiet cul-de-sac. Perfect for the hobbyist or car enthusiast, it boasts a heated oversized attached garage plus a heated double garage/shop in the back with lane access—both with epoxy floors and 220V power. The 60-foot driveway easily accommodates your RV. Inside, the upgraded kitchen features granite counters, built-in appliances, and extensive hardwood flooring throughout the spacious main level. The large master suite includes a beautifully upgraded ensuite, while the fully finished basement offers a 4th bedroom, vinyl flooring, a rec room, and cozy in-floor heating. Outdoors, enjoy the expansive yard with a generous deck—ideal for entertaining. Close to parks and schools, this property delivers the space, versatility, and privacy of acreage living, right in the heart of the city. (id:46923)
Royal LePage Prestige Realty
3530 Watson Pt Sw
Edmonton, Alberta
This ONE-OF-A-KIND stunner in UPPER WINDERMERE offers over 9350 SQ. FT. of luxury on a rare NE-FACING LOT with SW BACKYARD EXPOSURE. Designed for MODERN LIVING, it features a SMART HOME SYSTEM with APP-CONTROLLED SECURITY, LIGHTING, AND BLINDS. The CHEF’S KITCHEN boasts HIGH-END FINISHES, a SPICE KITCHEN with a 650 CFM HOOD FAN, and CUSTOM CABINETRY. IN-FLOOR HEATING throughout all TILED AREAS, while ACS ensure YEAR-ROUND COMFORT. The MASTER ENSUITE is a SPA-LIKE RETREAT with a PRIVATE BALCONY, STEAM SHOWER, BODY SPRAYS, and a TANKLESS BIDET TOILET. ENTERTAINMENT is seamless with a WHOLE-HOUSE SPEAKER SYSTEM, and a 75-INCH GAS FIREPLACE. The BACKYARD is an OASIS with GOLF PUTTING, GARDEN BEDS, and a MAINTENANCE-FREE TURFED FRONT YARD. The F/Finished basement offers a SEPARATE ENTRANCE, NANNY SUITE with a PRIVATE ENTRANCE, a GYM, 4K HOME THEATER ROOM and ACCESS TO THE LEISURE CENTER complete this DREAM HOME. Built with PREMIUM MATERIALS and VASSTU-INSPIRED DESIGN, this estate is a MUST-SEE! (id:46923)
Maxwell Polaris
2250 Kelly Cr Sw
Edmonton, Alberta
Better than new, this meticulously maintained Kanvi home in Keswick features 2600+ sq.ft. of modern luxury. Engineered hardwood floors, oversized windows, and a unique dual glass-walled office/den define the elegant interior. The gourmet kitchen offers a massive island, walk-through pantry, soft-close cabinetry, and premium appliances. A contemporary gas fireplace anchors the inviting great room. Custom millwork enhances both front & rear entries. Upstairs has a spacious bonus room, roomy bedrooms, laundry, and a primary suite w/ gas fireplace, walk-in closet & spa-inspired ensuite. Outdoors includes beautiful landscaping, hot tub, outdoor kitchen, and powered shed. Upgrades: A/C, heated garage, irrigation system, water softener, custom window coverings, & more. Exterior boasts black metal-clad windows, Hardie Board siding, stone & Longboard accents, plus aggregate driveway & sidewalk. Exceptional craftsmanship throughout. (id:46923)
Maxwell Devonshire Realty
11911 82 St Nw
Edmonton, Alberta
This is a terrific opportunity to purchase a huge (50'X150') RF3 Zoning lot to build on, live in, or rent out.This property has total 3 Bedrooms,1 full washroom.This lot is situated on a beautiful tree lined street in central Eastwood. This LARGE LOT provides tons of potential for future development, NEW BYLAWS allowing for 8 UNITS - build a side by side duplex plus basement suites or split the lot into 2 skinnies – the possibilities are endless!.Close to major transit routes, and quick access to downtown, Royal Alex hospital, and NAIT and within walking distance to parks, schools, & public transit – the location is fantastic. MUST SEE!! (id:46923)
Maxwell Polaris
12070 25 Av Nw
Edmonton, Alberta
Welcome to this charming end-unit townhouse in Blue Quill, where comfort meets convenience. The main floor invites you in with a bright kitchen that flows easily into the dining area, perfect for weeknight dinners or weekend brunch. The living room offers a cozy retreat with rich hardwood flooring and a beautiful stone finished fireplace, creating the ideal spot to relax or entertain, with a handy half bathroom nearby. Upstairs, three well-sized bedrooms and a full bathroom provide a peaceful space for rest and privacy. The unfinished basement is ready for your vision, whether you need extra storage, a home gym, or a future rec room. Your private backyard is beautifully landscaped, offering a quiet escape for morning coffee or summer barbecues. Visitor parking is close at hand, and with Century Park transit, parks, shopping, and the Whitemud Creek Ravine just minutes away, this home makes it easy to enjoy both nature and city living. (id:46923)
Maxwell Polaris
7085 Armour Bn Sw
Edmonton, Alberta
GREAT VALUE for this well appointed, freshly painted 2 storey BACKING ONTO A POND & GREENSPACE in desirable Ambleside. Located only a few blocks from the new K-9 school, shopping, services, parks & public transportation this home definitely offers location! You’ll appreciate the well appointed kitchen with quartz countertops, island, full height cabinets, corner pantry, stainless appliances, high end 6 burner gas stove & a large sized eating nook overlooking the greenspace. The main floor also features a formal Dining Room (can also be used as an office) a spacious & bright Great Room with fireplace that overlooks the pond & greenspace, a 2 pce. Bath & a dedicated Laundry Room. Upstairs you’ll find a large Bonus Room with vaulted ceilings, a small Den & 3 very generous sized Bedrooms. The Primary has a large walk in closet & 5 pce. ensuite with granite countertops, separate shower & deep jetted soaker tub. The freshly stained deck and fence are complete and the yard is fully landscaped. (id:46923)
RE/MAX Excellence
6814 112a St Nw
Edmonton, Alberta
Welcome to this charming 1.5 storey home offering 1,338 sq. ft. of living space plus a fully finished basement in the heart of Parkallen! Featuring 3+2 bedrooms, 2 full bathrooms, an oversized double detached garage, RV parking, and a large 6,438 sq. ft. fully fenced and landscaped lot, this property is perfect for families or investors! Step inside and be greeted by modern paint tones & gleaming hardwood floors throughout the main level. The bright, spacious living room flows into the renovated kitchen and dining area. A large main-floor bedroom, 4-piece bath, and convenient back entry storage complete this level. Upstairs, you’ll find two spacious bedrooms with ample storage. The finished basement includes two more bedrooms (one with a kitchenette), a large family room, laundry area, and extra storage. Enjoy the sunny west-facing backyard with a spacious deck, perfect for summer evenings. Recent upgrades include: newer shingles, windows, fencing, sump pump & weeping tile, new furnace & hot water tank! (id:46923)
The Foundry Real Estate Company Ltd
10319 45 St Nw
Edmonton, Alberta
This gem has so much to offer; new SHINGLES, EAVES, SOFFITS (house & garage), HWT, CENTRAL AIR CONDITIONING and a FULLY RENOVATED MAIN FLOOR BATHROOM. Inside you will find the ORIGINAL HARDWOOD FLOORING throughout most of the MAIN FLOOR. ORIGINAL STUCCO CEILINGS in the LIVING and DINING ROOMS as well. The KITCHEN has been RENOVATED with SS Appliances. The main floor is complete with a PRIMARY BEDROOM and SECOND BEDROOM. The LOWER LEVEL has a spacious FAMILY/FLEX ROOM. A FULL BATHROOM, THIRD BEDROOM and a KITCHENETTE AREA, plus STORAGE, and LAUNDRY. OUTSIDE you will enjoy a fully LANDSCAPED BACKYARD with perennial garden, fruit trees/bushes and roses. PLENTY of green space for your needs. A LARGE DECK AREA for DINING plus a LOUNGING AREA. There is an ADDITIONAL PARKING SPACE beside DOUBLE GARAGE. Easy access to PUBLIC TRANSIT, SHOPPING, RIVERVALLEY TRAILS, HENDAY, SCHOOLS and HARDISTY REC CENTRE. (id:46923)
Maxwell Devonshire Realty
#37 2911 36 St Nw
Edmonton, Alberta
Beautiful executive two-storey 1500+square feet townhouse in desirable Bisset Bay. This immaculate end unit home features a well thought floor plan - spacious eat in kitchen w/two tone cabinets & ample counter space, formal dining room (which could be utilized as a den, home office, or flex room), comfortable living room w/large bay window & N/G fireplace, plus a 2 piece powder room. The patio doors from the kitchen take you to a spacious private patio area so you can BBQ and enjoy the long summer nights. Upstairs features a large primary bedroom w/wall-to-wall closets & 5 piece ensuite w/jacuzzi tub, two additional bedrooms, linen closet, and 4 piece bathroom. The fully finished basement features the huge recreation room w/bar, storage closet, and utility/storage/laundry room. The double attached garage is fully insulated and provides parking for two vehicles plus additional storage space. This well run complex offers carefree living in a quiet & easily accessible location for you and your family. (id:46923)
Maxwell Progressive
#11 9630 82 Av Nw
Edmonton, Alberta
IDEAL LOCATION! In the heart of Strathcona, steps from Whyte Avenue’s fantastic shops, restaurants, cafés. You’ll love the quick access to the River Valley’s scenic trails and parks, plus easy transit to the U of A and downtown. This vibrant and walkable location blends convenience, charm, and endless things to do. Come on in to this spacious 1 bedroom, 1 bathroom TOP FLOOR CORNER UNIT with IN-SUITE LAUNDRY! Open concept sunfilled family room welcomes you with rich chocolate floors and a beaming window. This modern galley kitchen ft rich wood toned cabinetry with abundant storage and wine cubbies, granite countertops, and a striking glass mosaic backsplash. Stainless steel appliances, a deep undermount sink with stylish faucet, and a large picture window offering treetop views complete the space. Sleek and contemporary, the bathrm ft a soaker tub w/ full-height tile surround, granite-topped vanity with under-mount sink, and a stylish glass mosaic backsplash for a polished finish. Your urban oasis awaits! (id:46923)
RE/MAX Excellence
752 Mattson Dr Nw Sw
Edmonton, Alberta
The Brody model offers 1,657 sq ft with 3 bedrooms, 2.5 bathrooms, and a central bonus room, perfect for family living. Built on a 9-foot foundation and featuring a side entrance, this home provides flexibility for future possibilities. The open main floor plan creates a bright and inviting atmosphere, ideal for both everyday living and entertaining. Located in the growing Mattson community, offering modern design and convenient access to nearby amenities. Photos are representative. (id:46923)
Bode
1024 Hope Rd Nw
Edmonton, Alberta
Live in the exclusive sought after neighborhood of Copperwood in Hamptons. This home is MOVE IN READY. Completely upgraded from top to bottom including a finished basement w/bd & an addn'l 3 bd up & 4th bedroom or as bonus room. Bright & airy w/ a MAIN FLOOR office area/den/flex room! NO CARPET IN THE HOME - hardwood & tile throughout main & upper floors & upgraded cork flooring in basement. Home has a gourmet kitchen & custom shutters throughout. There is central A/C for hot summer days. Main floor has open living area w/ gas fireplace overlooking backyard, dining & kitchen area. Large dining nook to fit your family. Kitchen has upgraded STAINLESS STEEL appliances w/ a gas stove & a walk through pantry! Large main floor laundry room. All bedrooms are spacious including a large primary w/ Spa like ensuite DOUBLE sinks, tiled shower & CORNER jetted soaker tub. Private landscaped yard with mature trees, composite deck & concrete pad. Schools, natural trails, lakes & playgrounds w/n walking distance. (id:46923)
RE/MAX Real Estate
#204 316 Windermere Rd Nw
Edmonton, Alberta
Amazing business condo for sale in Windermere. Located on the second floor this condo can be used for multiple businesses. Its currently built out for a massage/spa but can be used for any business. Located in the busy and dense community of Windermere. (id:46923)
Exp Realty
8403 Coronet Rd Nw
Edmonton, Alberta
Visit the Listing Brokerage (and/or listing REALTOR®) website to obtain additional information. Opportunity to purchase or lease a developed office/flex commercial building in the Coronet Industrial area of Southeast Edmonton. The property is professionally built out with enclosed offices, open work areas, meeting rooms, kitchen space, and washrooms, and provides the ability to add warehouse space and/or secured yard storage. The property is located in Edmonton’s Eastgate district in the Coronet Industrial area, off of Argyll Road and 75 Street (id:46923)
Honestdoor Inc
11204 48 Av Nw Nw
Edmonton, Alberta
Welcome to this generously sized 4-level split nestled in the heart of Malmo, one of Edmonton’s most beloved and established neighborhoods. Situated on a quiet, tree-lined street with a peaceful green space right across the way, this 1600 sq ft home offers the perfect blend of space, location, and opportunity. Set on a large 6,300+ sq ft lot, the property features mature landscaping, including fruit trees that add charm and character to the backyard. While the interior is ready for your personal touch, the solid structure and thoughtful layout provide a fantastic canvas to create your dream home. Prime Location Highlights; steps from schools, easy access to public transit, walking distance to Southgate Mall, minutes from U of A. Whether you're a growing family, an investor, or someone looking to renovate in a prime location, this is a rare opportunity to own in a neighborhood known for its community feel and unbeatable convenience. Endless potential in an unbeatable location—don’t miss out! (id:46923)
Maxwell Devonshire Realty
#208 5810 Mullen Pl Nw
Edmonton, Alberta
Bright and modern 2-bedroom, 1-bath second-floor condo (625 sq. ft., built in 2016) with one underground heated parking stall and large private storage room. This no-pets, no-smoking home features secure entry, elevator, security cameras, a private balcony with stunning green field views, and guest parking. Prime Rabbit Hill location with quick access to Anthony Henday, minutes from Windermere Shopping Centre, South Common, Terwillegar Rec Centre, Cineplex, schools, Whitemud Drive, and Calgary Trail. Walking distance to Shoppers Drug Mart, TD Bank, Freson Bros Fresh Market, restaurants, gas station, and car wash, with a bus stop near the complex entrance and easy access to ravine trails and bike paths. Appliances include dishwasher, refrigerator, stackable washer/dryer, stove, and window coverings. Monthly condo fee of $319.44 covers exterior maintenance, water, heat, insurance, garbage disposal, common area upkeep, and property management. (id:46923)
Maxwell Devonshire Realty
16715 114 St Nw
Edmonton, Alberta
This custom-built home in the mature and coveted neighbourhood of Canossa sits on one of the largest lots in the area—nearly double in size! Built in 2007 and lovingly maintained, it offers 5 bedrooms, 3.5 baths, a home office, central AC keeping you cool in the summers, and 3 entertainment rooms. Recent upgrades include a new roof, hi-efficiency furnace, and hot water tank (all with warranty), plus a recently finished basement. The open-concept main floor features updated flooring, a modern kitchen with stainless steel appliances, dishwasher, large walk-through pantry, and main floor laundry. Upstairs boasts a spacious bonus room and luxurious primary suite with oversized ensuite and reading nook. It also has a up to down laundry chute, perfect for moving clothes around! The finished basement includes 2 large bedrooms, bath, media room, and storage. Fully landscaped with a large deck and oversized garage with handyman cabinets—move-in ready! (id:46923)
Sable Realty
#216 6083 Maynard Wy Nw
Edmonton, Alberta
Welcome to Waterstone, nestled in the upscale neighborhood of Mactaggart, facing ponds & is conveniently located within steps of park & ravine trails. This 978sf 2 bedroom/2 bathroom condo features 9' ceilings, & an open floorplan. Spacious dining nook will seat a large table set for holiday dining. Kitchen offers maple shaker espresso cabinets, prep island/breakfast dining. Living area with direct access to a sunny west facing balcony. Primary bedroom has a 4pc ensuite, walkthrough closets & will accommodate most furniture arrangements. 2nd bedroom & 4pc guest bathroom are on opposite ends for maximum privacy. In suite laundry & secured underground parking complete this home. The complex offers fantastic amenities such as a guest suite, social room, gym & is pet friendly. Quick access to all professional & recreational services as well as within catchment of 6 schools. Immediate possession available. (id:46923)
RE/MAX Elite
10507 131 St Nw
Edmonton, Alberta
Welcome to prestigious Glenora, where mature tree-lined streets and luxury homes create one of Edmonton’s most coveted settings. This stunning 5-bedroom, 5-bath residence offers over 5,000 sq ft of elegant living space on 3 levels. A grand curved staircase greets you in the impressive foyer, leading to a living room with soaring 18-ft ceilings and a formal dining room perfect for entertaining. The chef’s kitchen features solid granite counters, premium appliances, and opens to an east-facing deck overlooking the private backyard. Upstairs, each bedroom enjoys its own ensuite, including the lavish primary with heated floors, spa-like shower, and curved soaker tub. The fully finished lower level adds exceptional space for family and guests. Exciting neighbourhood revitalization is underway, enhancing both value and lifestyle. This is your opportunity to own a timeless Glenora gem in a prime location just minutes from downtown and the River Valley. (id:46923)
RE/MAX Excellence
11517 83 St Nw
Edmonton, Alberta
Awaiting for you in Parkdale is this 5 bedroom (3 above grade), 2.5 bath Bi-Level in the heart of the city! Built in 2004, this home encompasses the community renaissance within, where new development has been occurring for years in Parkdale. Situated on a quiet street, 11517 offers home dwellers over 2000 sq. ft. of developed space, with rooms aplenty! Vaulted ceilings, stainless appliances, fully finished basement w/ kitchenette, and detached double garage all add to the many desirable features in this home. Primary bedroom features 2 piece ensuite, for added convenience, while the other bedrooms offer lots of space for a growing family. Fully finished basement offers the opportunity to further develop a separate living quarters with side entrance and kitchenette for additional family! Convenience is everything. An easy stroll to Stadium Station LRT connects you to the city, with shopping near by! See what the community of Parkdale has for you at 11517 83 Street... (id:46923)
Exp Realty
4308 155 Av Nw
Edmonton, Alberta
Beautifully updated 4-bedroom, 3-bath bi-level in sought-after Brintnell with 1,479 sq. ft. above grade plus a 1,030 sq. ft. fully finished basement for over 2,500 sq. ft. of total living space. Freshly painted with brand new appliances and quartz countertops, this home is truly move-in ready. The bright main floor features a spacious living room, stylish kitchen, dining area, and a large primary suite with walk-in closet and 4-piece ensuite. Two additional bedrooms and a full bath complete the main level. The finished basement offers a huge rec room, cozy family room with fireplace, fourth bedroom, full bath, laundry, and storage. Steps from a beautiful pond and walking trails, and walking distance to Manning Town Centre with Movati gym, Cineplex, shopping, and dining. Close to schools and transit. Perfect for families seeking comfort, space, and a prime north Edmonton location. (id:46923)
Royal LePage Arteam Realty
1913 33b Av Nw
Edmonton, Alberta
Welcome to this fully finished bi level home in Silverberry!. This home has 6 bedrooms and 4 full washrooms. Basement has a Separate Entrance, 2 bedrooms, a full washroom and a large living room. The upper floor has a spacious formal living room with a large kitchen offering ample cabinet and granite counter top space including a pantry. Main floor also has a family room with a gas fireplace and looks out on to the large deck and professionally landscaped back yard. Upper floor has 3 spacious bedroom with the master offering a full en suite and an additional full washroom. The basement has a separate entrance with 2 large bedrooms, a kitchen and a large living room. The other side of the basement has a separate bedroom with a full en suite. The home comes with an extended oversized driveway and a large attached garage. The location of this home can not be beat as its right across the street from the ravine with no homes in front of you. Close to schools, shopping and public transportation! (id:46923)
Exp Realty
#410 4835 104a St Nw
Edmonton, Alberta
Stylish & Spacious Condo in Southview Court! Discover this bright and airy 2-bed/1 bath home in highly sought-after Southview Court. Perfectly located near shopping, restaurants, the U of A, the airport, and public transit, this central location offers ultimate convenience. Inside, you’ll love the open-concept layout featuring a modern breakfast bar, generous dining area, and a sun-filled living room framed by expansive windows. Step out onto your covered patio to enjoy the metropolitan view—ideal for morning coffee or evening relaxation. The primary bedroom boasts a walk-in closet, while additional highlights include in-suite laundry, central air conditioning, and titled underground parking with a storage cage. Brand New Washer/Dryer, and Hot water tank replaced in 2020! With reasonable condo fees, this home is the perfect combination of style, comfort, and value. (id:46923)
Sterling Real Estate

