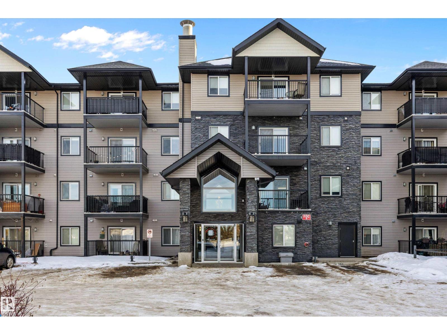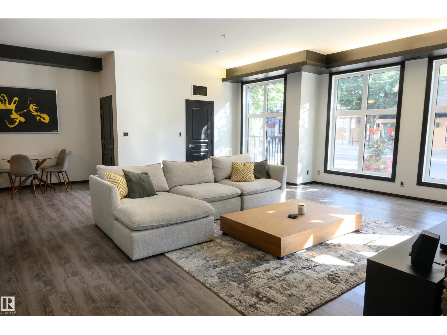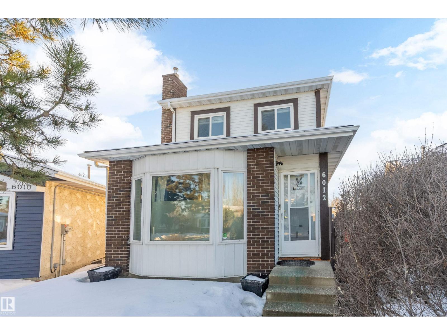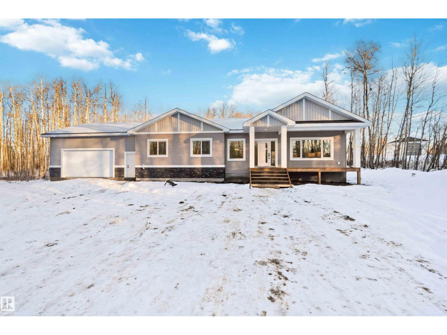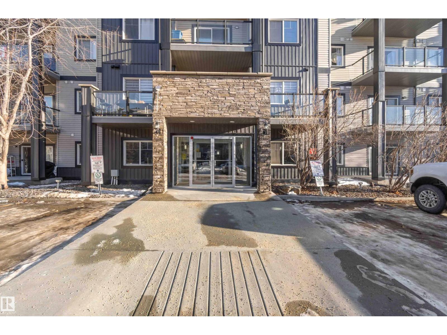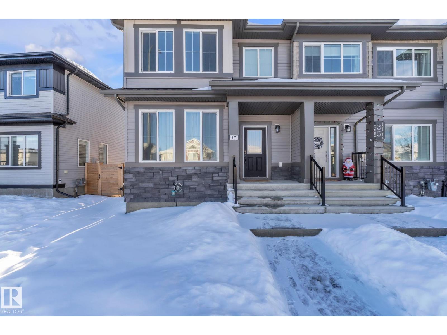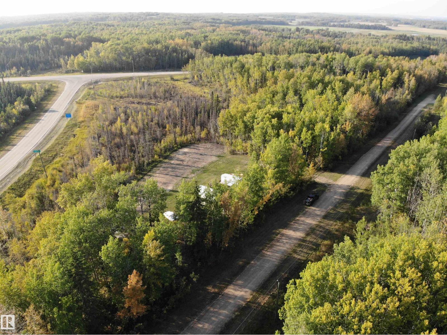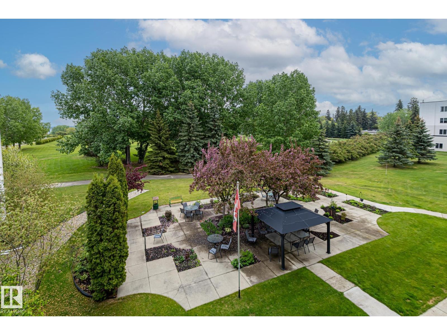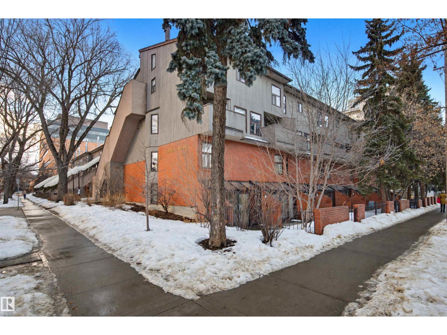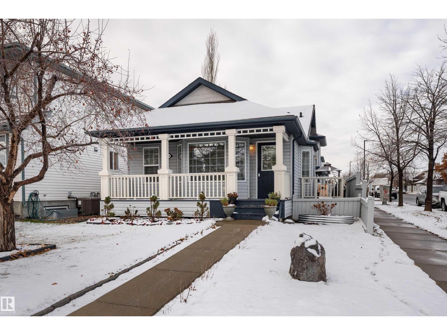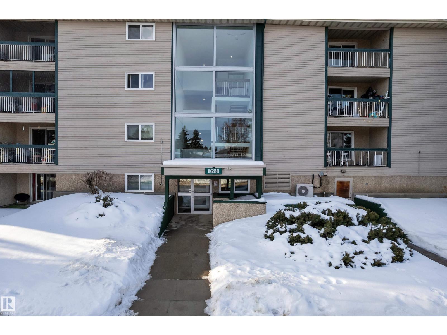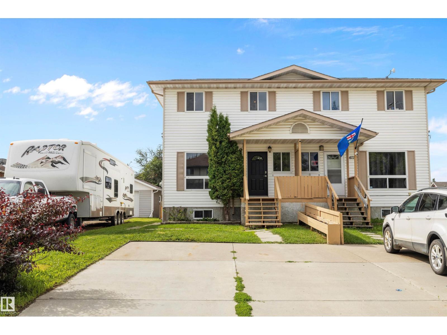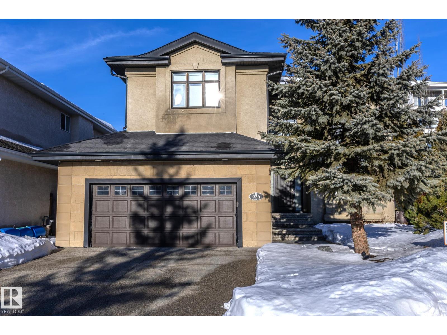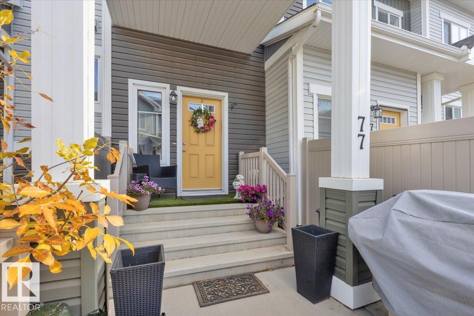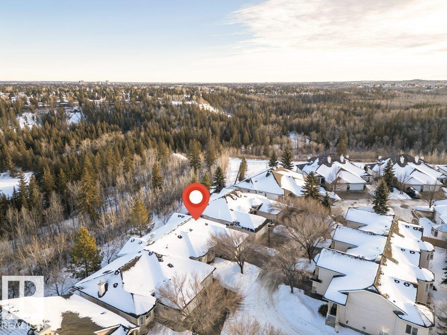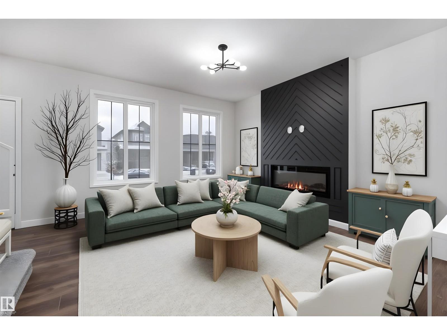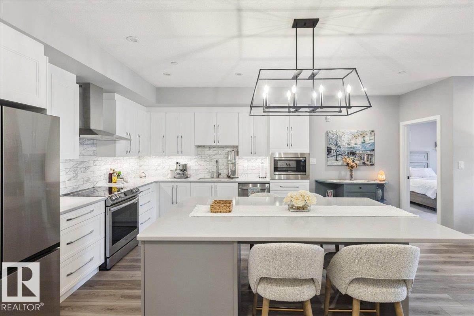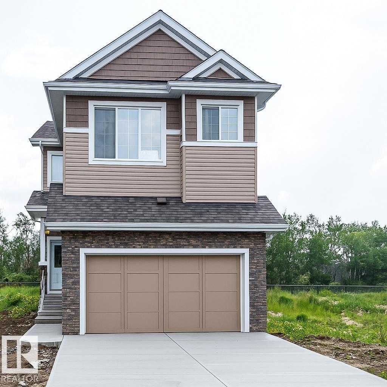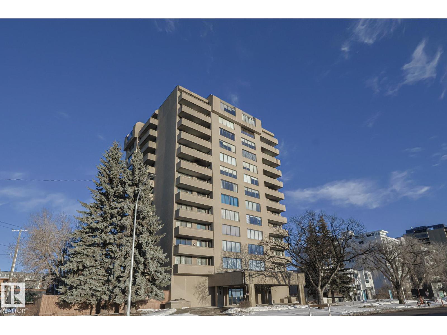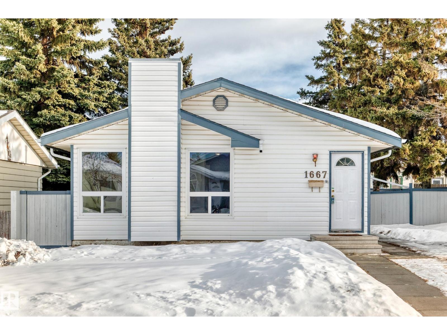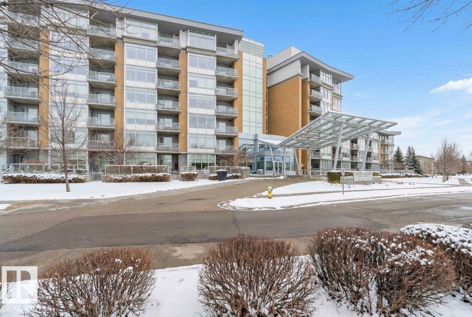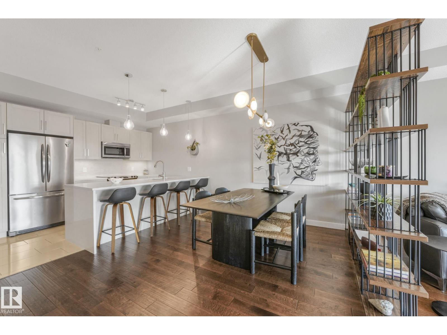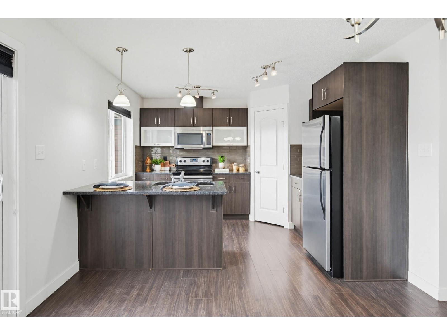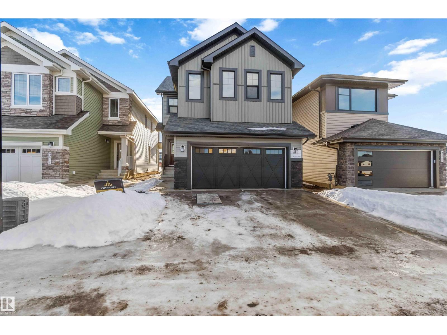Property Results - On the Ball Real Estate
#323 14808 125 St Nw
Edmonton, Alberta
FULLY RENOVATED in Pacific Rise! Enjoy this virtually new 2 bed, 2 full bath plus DEN with two titled underground parking spots! Its the full package that you have been waiting for in an incredible northwest Edmonton location. Great open concept layout with kitchen with NEW cabinets, granite counters and stainless steel appliances. All new vinyl plank, carpet and lino along with freshly painted with all new trim throughout make this unit SHINE! Great sized bedrooms including a primary suite with walk thru closet and full ensuite bath. Den is spacious and would make a great office or 3rd bedroom for children. Large laundry room with storage and balcony off of the spacious living room. Almost 1000 sq ft! Enjoy the comfort of 2 underground parking spots and there is tons of visitor parking in the complex. Pacific Rise also has a fitness room and large lobby. Easy access to the Anthony Henday and tons of amenities within walking distance. (id:46923)
Royal LePage Noralta Real Estate
#106 10531 117 St Nw
Edmonton, Alberta
This executive style condo is an absolute MUST SEE. This modern unit is expansive, with 10 ft ceilings, and almost 1300 sq. ft of living space. The floor to ceiling windows along the south side are absolutely gorgeous & let so much sunlight in. Situated on the ground floor there is an ease of access that makes this feel much more like a home. In this prime location downtown next to the Brewery District, you are steps away from Macewan University, green parks, walking paths, shopping, gyms, cafes and restaurants. Everything in this home has been updated from the flooring, to the stainless steel appliances, paint, and bathroom renovations. With a new furnace, air conditioning unit, and hot water tank you have everything shiny and new to enjoy for years to come. The quiet street includes ample parking for guests and your own titled, underground stall to keep your car warm. Enjoy the ease of condo life with this huge and modern space. This unit is a rare find in Edmonton's core - You need to see it in person. (id:46923)
Exp Realty
6012 187 St Nw
Edmonton, Alberta
Beautiful two-storey home nestled in the desirable Jamison Place community, just a short walk to schools and parks! Tucked away on a quiet cul-de-sac, this is the perfect spot for kids to play and families to grow. The home features a separate entrance and a double detached garage for added convenience. Step inside to a bright and spacious living room highlighted by a cozy electric fireplace. The kitchen offers plenty of storage and a charming family nook overlooking the backyard—perfect for morning coffee or family meals. A convenient half bath completes the main floor. Upstairs, you’ll find three comfortable bedrooms, a shared full bathroom, and a fun bonus: a second-floor laundry chute! The fully finished basement is ideal for entertaining, featuring a large recreation area, an additional bedroom, and a 3-piece bathroom. Updates include newer windows (2012) and a roof (2018). This warm and inviting home has everything you need—just bring your personal touch and make it yours! (id:46923)
Exp Realty
#17 54222 Rge Road 25
Rural Lac Ste. Anne County, Alberta
TREED AND PRIVATE LOT WITH SOUTH FACING BACK YARD! BRAND NEW! AVAILABLE FOR IMMEDIATE POSSESSION! 3.01 ACRES! INCREDIBLE BUNGALOW WITH 28X28' GARAGE! WELCOME TO 17 54222 RANGE ROAD 25. THIS NEW BUILD HAS 1,592 SQ FT OF MAIN FLOOR LIVING SPACE, AN UNFINISHED BASEMENT, 3 BEDROOMS AND 2 BATHS. THE OPEN KITCHEN HAS SOFT CLOSE CABINETRY, GRANITE COUNTERTOPS, SOFT-PEARL VINYL FLOORS, A WATERED ISLAND WITH SINGLE LEVEL EATING BAR, TILE BACKSPLASH, AND A CORNER PANTRY. DINING NOOK IS OPEN CONCEPT WITH EXTERIOR DECK ACCESS. LIVING ROOM IS SPACIOUS. PRIMARY BEDROOM IS KING-SIZED WITH OVER-SIZED WALK-IN CLOSET. ENSUITE HAS DOUBLE SINKS AND A DOUBLE SHOWER. HOME HAS 2 ADDITIONAL MAIN FLOOR BEDROOMS AND A FULL BATH. GARAGE MUDROOM IS SPACIOUS. HOME HAS MAIN FLOOR LAUNDRY. HOME HAS FULL WARRANTY, 28X28 HEATED/INSULATED GARAGE, INCLUDED IS A REAR DECK WITH RAILING. LANDSCAPING TO ROUGH GRADE. DRILLED WELL AND SEPTIC TANK AND FIELD. (id:46923)
Royal LePage Noralta Real Estate
#414 1204 156 St Nw
Edmonton, Alberta
Stylish TOP-FLOOR unit in South Terwillegar offering ultimate privacy: no neighbours above and a shared wall with a rarely used stairwell for exceptionally quiet living. The open-concept interior features a large kitchen with SS appliances, eat-at island, and dining area. Both bedrooms are generously sized, including a primary retreat with a walk-through closet and 3 piece ensuite. IN-SUITE LANDRY and a bright, functional layout make this move-in-ready home both modern and affordable. Relax, grill, and enjoy the sunsets. The West-facing balcony features a NATURAL GAS HOOKUP for BBQ'ing (or fire table?) for ultimate convenience. Rare added value includes heated UNDERGOUND TANDEM PARKING stalls for 2 vehicles — perfect for Edmonton winters. Residents also have access to a fitness room and social room, all while being steps from Terwillegar’s beautiful walking trails. Conveniently located near schools, shopping, golf and transit, this quiet top-floor condo is a must-see. (id:46923)
2% Realty Pro
37 Sienna Bv
Fort Saskatchewan, Alberta
Beautiful corner-unit that shows like new! This bright and open floor plan features 9’ ceilings, large windows, and modern quartz countertops throughout. The main living space is airy and inviting, perfect for everyday living and entertaining. Upstairs offers three generous bedrooms, including a spacious primary with a large walk-in closet, plus the convenience of upstairs laundry. The basement has just been professionally developed, adding an extra bedroom and valuable living space. Enjoy outdoor living on the deck and the convenience of a double detached garage. Additional highlights include a 75-gallon hot water tank and thoughtful upgrades throughout. An exceptional home in move-in-ready condition—this one truly stands out. (id:46923)
Maxwell Riverside Realty
59116 Rge Rd 53
Rural Barrhead County, Alberta
Excellent pie shaped 2 acre building and/ or recreation acreage site 12 minutes West of Barrhead & only minutes from Thunder Lake Provincial Park featuring highway frontages to one side & private tree sheltered graveled road on the other. Gated access. High & dry leveled building yard site featuring good drainage & overlooking views of the surrounding area. Sheltering Trees. Only a 3 minute drive away you will find Thunder Lake Provincial Park area which includes a boating & water sports lake, abundance of quadding trails, provincial park natural areas, swimming beach, camping sites & more. This property is an amazing opportunity for your getaway destination, home building site or use for out of town storage needs ready & awaiting you. (id:46923)
Sunnyside Realty Ltd
#203 78 Mckenney Av
St. Albert, Alberta
Enjoy this move-in ready, beautifully updated 1 bedroom plus den unit located in one of the city's most desirable 55+ adult living communities. Recent upgrades include new flooring and baseboards, fresh paint throughout, and updated lighting, giving the home a bright, modern, and inviting feel. Designed for comfort and effortless living, the open concept layout features air-conditioning and a private balcony overlooking the quiet, landscaped courtyard. Perfect for your morning coffee or unwinding in a peaceful outdoor setting. Experience maintenance free living in a vibrant, welcoming, community offering exceptional amenities, including social and activity rooms, a fitness centre, sewing room, pool tables, guest suites, and a dining hall with delicious meals served daily. Discover a simplified lifestyle in a community that truly enhances everyday living. (id:46923)
RE/MAX Professionals
11108 83 Av Nw Nw
Edmonton, Alberta
Steps to the U of A, Whyte Avenue and all amenities,this is prime gated location for professionals or students attending university. Perfect investment for parents with kids in university. Main floor with luxury vinyl plank flooring, a spacious living room with fireplace, dining room, 2 piece bath and laundry. Modern kitchen with stylish backspash and granite countertops. Upper level has vaulted ceilings, 2 large bedrooms and a full bathroom. Yes, pets are allowed with board approval. Parking is heated underground #41. Condo fees are $964/month and include heat and water. Great alternative to renting and subsidizing university costs for students. Walking distance to everything you need so no car is necessary. Grocery stores, quaint cafes, numerous restaurants and pubs on Whyte Avenue, U of A hospital, Mazankowski, Kay Centre and the U of A campus are just steps from this unit. Clean and well kept, this unit is unremarkably one of the best ones in the complex. Unit is secured inside locked gate. (id:46923)
Now Real Estate Group
1204 Gillespie Cr Nw
Edmonton, Alberta
Welcome to this beautiful 4-level split home in Glastonbury, offering 1,100 sq ft of comfortable living on a desirable corner lot. This property is perfect for hosting and large families, featuring light wood flooring and cozy carpet throughout for warmth and style. The bright main floor showcases an open living and dining area, along with a spacious kitchen that includes an island and plenty of counter space. Upstairs, the primary bedroom is paired with a bonus room that’s perfect for a play area or home office. The inviting family room features a stunning fireplace, creating the perfect spot for gatherings and relaxation. With a fully finished basement offering a large recreation room and additional bedroom, there’s room for everyone. Enjoy the charming front porch, rear parking pad, and a fantastic location close to parks, shopping, and schools with quick access to the Whitemud and Anthony Henday. (id:46923)
Exp Realty
#302 1620 48 St Nw
Edmonton, Alberta
Welcome to Mill Woods Terrace, located in the established community of Pollard Meadows. This third-floor unit in a low-rise condo conversion offers a quiet and comfortable living environment. The unit features a spacious entry hallway leading to a bright living area with large windows providing natural light and open views of the complex. The dining area is adjacent to the functional kitchen, which includes ample cabinet space and a breakfast bar. Two well-sized bedrooms, a hallway storage closet, and a full-size balcony complete the unit. The building includes on-site management, an elevator, and large laundry facilities on each floor. Conveniently located near schools, shopping, restaurants, and directly on an ETS bus route. Suitable for first-time buyers or investors. (id:46923)
Maxwell Polaris
4719 49 Av
Calmar, Alberta
Welcome to small-town charm in the heart of Calmar! This affordable 4-bedroom, 3-bathroom home offers 1,600 sq ft of beautifully finished living space across three levels—perfect for families, first-time buyers, or anyone looking to escape the city hustle. Step inside to a clean slate of fresh paint and neutral finishes that create a warm, inviting atmosphere. Enjoy brand new carpet throughout all of the bedrooms, updated light fixtures and switches, updated plumbing, as well as a brand new Hot Water Tank — adding to your peace of mind. The large backyard is ideal for summer barbecues, gardening, or simply relaxing with the kids or pets. Lastly, if you love fresh baking and convenience, you'll appreciate being just a short stroll to the beloved Calmar Bakery and only a 20-minute drive to the Edmonton International Airport. If you’re looking for space, updates, and a quiet community vibe—this Calmar gem is the one. (id:46923)
Grassroots Realty Group
926 Thompson Pl Nw
Edmonton, Alberta
Experience elevated living in this exquisite 2-storey home in Terwillegar Gardens, one of Terwillegar Towne’s most sought-after enclaves. Spanning 2,500 sq ft with 6 bedrooms & 4 baths, it features soaring 9-ft ceilings, elegant neutral tones, and a striking floor-to-ceiling black porcelain fireplace anchoring the living room. The chef-inspired kitchen boasts premium cabinetry, quartz counters, and a Fisher & Paykel dishwasher, flowing seamlessly to the dining area for effortless entertaining. Two inviting living rooms, a formal dining space, and a private den offer versatility for work, gatherings, and quiet moments. Renovated in 2023 with furnace & A/C replaced in 2022, plus reverse-osmosis water, softener, and electric blinds for everyday luxury. Outside, an elegant stucco exterior with heated double garage pairs with a gorgeous back deck, pergola, and BBQ area — all steps from the Terwillegar Rec Centre, parks, schools, boutiques, dining, and major routes. (id:46923)
Exp Realty
#77 2905 141 St Sw
Edmonton, Alberta
Welcome to this charming open-concept townhome sought-after Chappelle Gardens! This well-kept home features a spacious living room, modern kitchen with island, and walk-out 10’x10’ patio off the living room—perfect for entertaining. Includes 2 bedrooms, 1 bathroom, and ample storage space. The primary bedroom offers a walk-in closet for added convenience. Stylish finishes throughout with quartz countertops, tile bathroom floor, stainless steel appliances, and laminate flooring. Enjoy main-level laundry, private front yard fenced w/barbecue area, artificial turf and perennials, attached garage, and low condo fees. Residents have exclusive access to the recreation centre, clubhouse, skating rink, and community gardens. Walking distance to ponds, parks, and trails, with nearby schools, transit, and easy access to the Henday. A great opportunity for first-time buyers or investors seeking comfort, value, and convenience in a vibrant south Edmonton community! Pet friendly condo Low condo fee $229.00 per mo (id:46923)
RE/MAX Real Estate
#17 577 Butterworth Wy Nw
Edmonton, Alberta
You’ll know why you’ve waited when you see the peaceful living that comes with this WALKOUT BUNGALOW backing onto a ravine with a DOUBLE attached garage! Spacious living & dining room with hardwood, vaulted ceilings, gas fireplace & access to an upper deck overlooking the ravine. U-shaped kitchen with plenty of cabinets, stainless appliances, lots of counter space & a huge walk in pantry perfect for small appliances. Primary with newer hardwood floors (2021), a walk in closet & a fully renovated ensuite with large walk-in shower (2021). Main floor den with closet (could use as a bedroom). Main floor laundry. Fully finished lower walkout level with 9’ ceilings, recessed pots & large windows. Family room with wet bar & sink and direct access to the yard & covered lower deck. Also has 2 spacious bedrooms, a hobby/exercise room, a 4 pce bath & storage room with built in shelving. Other updates: Fresh paint (2021), , new A/C (2022). Incredible location ...units in this complex rarely come up for sale! (id:46923)
RE/MAX Excellence
34 Westwyck Li
Spruce Grove, Alberta
Enjoy 1,800 sq ft of brand-new, sun-filled living designed with modern lifestyles in mind. Situated on a desirable corner lot in Fenwyck, this home features an open-concept main floor with a bright kitchen, central island, and inviting living space anchored by a sleek fireplace. A full bedroom and full bathroom on the main level provide exceptional flexibility for guests or multi-generational living. Upstairs, you’ll find three generously sized bedrooms, including a serene primary suite with a 4-piece ensuite, along with an additional full bathroom, convenient upper-level laundry, and a versatile bonus room ideal for relaxing or entertaining. A separate side entrance offers excellent future potential, while the back deck is ready for warm summer evenings. Surrounded by golf courses, parks, shopping, and everyday amenities, this home perfectly blends comfort, convenience, and contemporary style. Some photos have been virtually staged. (id:46923)
Exp Realty
#301 7463 May Cm Nw
Edmonton, Alberta
Enjoy a CAREFREE LIFESTYLE in this spectacular unit in EDGE AT LARCH PARK backing onto MacTaggart Ravine Sanctuary and miles of walking/biking paths. With over 1,100 sq ft and the OVERSIZED BALCONY, you will be instantly impressed with this 2 bedroom/2 bathroom open floor plan with high end features and finishings, Luxury Vinyl Plank flooring, black stainless appliances, quartz countertops, tile feature fireplace wall with 48 electric LED fireplace, SPA LIKE ENSUITE, and WALK IN PRIMARY CLOSET. UNPARALLELED AMENITIES including GAMES ROOM, CHEFS KITCHEN, OWNERS LOUNGE, ART STUDIO, GYM, YOGA STUDIO, PET SPA, FIRE PIT, BIKE STORAGE, ROOF TOP PATIO AND 2 GUEST SUITES. UNDERGROUND HEATED PARKING STALL WITH STORAGE CAGE. Take advantage of this opportunity to own this outstanding property in this prime location. WELCOME HOME! (id:46923)
Maxwell Progressive
6235 175 Av Nw
Edmonton, Alberta
Welcome to this stunning, fully upgraded custom Montorio Home that backs onto a permanent full tree line!. This home boasts nearly 2450 sq.ft. of thoughtfully designed living space featuring a main floor bedroom with Ensuite—ideal for guests or home office. Additionally you will find a ½ bath half and a huge mudroom. An open-to-above living room with soaring ceilings, a spacious kitchen with walkthrough pantry, huge island and 9’ ceilings throughout the main. The side entrance to the basement offers future suite potential. Upstairs includes 3 spacious bedrooms, a versatile bonus room, and 2 full bathrooms. The luxurious primary and his and her walk-in closets. Includes: Smart Home System, triple pane windows, HRV system, gas water heater. (id:46923)
RE/MAX Professionals
#302 8340 Jasper Av Nw Nw
Edmonton, Alberta
This condo is located in the stunning area of the RIVER VALLEY and minutes away from the vibrate vibes of DOWNTOWN. When entering this condo, you are exposed to an open concept layout with nearly 1100 square feet of living space. There is a spacious living room with an adjacent dining area and an ideal kitchen. The master bedroom features a walk-out to the large BALCONY, a WALK-IN CLOSET and ensuite BATHROOM. The balcony also has an entrance from the living room. The condo features another full bathroom and a large IN-SUITE STORAGE with LAUNDRY. Enjoy the convenience of your own dedicated TITLED UNDERGROUND parking stall. Condo fees include ELECTRICITY, HEAT and WATER. The building amenities feature a FITNESS ROOM, SAUNA, SUNROOM and PARTY ROOM. Close to all your amenities including public transportation, restaurants, schools, parks, RIVER VALLEY and DOWNTOWN. (id:46923)
RE/MAX Rental Advisors
1667 42 St Nw
Edmonton, Alberta
Talk about a unique property! There is actually a COMPLETELY SEPARATE REAR ENTRY to the basement, which makes this very easy to suite or run a home-based business. This 4 bedroom, 2 full bathroom home is move-in ready and affordable. The main floor has a large living room, eat-in kitchen, 3 bedrooms, and full bathroom. The basement is fully finished with the 4th bedroom, full bathroom, den, and large laundry/storage room. The yard is big enough for the garage of your dreams...or maybe a garage or garden suite. Located close to schools, shopping, temple, and just off of the Henday, talk about location! This property has so many possibilities, so do not miss out on this great opportunity! (id:46923)
RE/MAX Real Estate
#108 2504 109 St Nw
Edmonton, Alberta
A Stylish and Refreshed 2 Bed, 2 Bath condo in sought-after Ermineskin! This beautiful ground-floor unit showcases serene courtyard views through a wall of windows and features soaring ceilings that create a bright, mini mansion feel. With the ease of taking your pet outside for a walk just by leaving your patio doors. Enjoy elegant hardwood floors, granite countertops, and tile in the kitchen and baths. The chef-inspired kitchen includes a gas cooktop, built-in oven and microwave, and smart pull-out cabinetry. Large Master Retreat with 5pc Ensuite and Second Bedroom with Murphy Bed. Oversized concrete patio surrounded by low-maintenance perennials for summer beauty. With in-suite laundry, titled underground parking & titled storage, this pet-friendly, well-managed complex also offers an exercise room. Condo fees include HEAT and WATER. With a move-in-ready vibe—just steps to grocery shopping, LRT station, and green space! (id:46923)
Liv Real Estate
#409 625 Leger Wy Nw
Edmonton, Alberta
Just move in! Easy peaceful living at its best - it's the little things that make it a home. Drive up to the property and be impressed with lots of spacious visitor & handicapped parking. Marvel at the bountiful landscaping (this spring!), the quality sidewalks, foyer & elevators. This top floor beauty welcomes lots of sun all year long! Wow! Space & spaciousness and a fairly recent full paint! A classy great room is complemented by a feature divider to define without separating. Your plants will thrive. Sunny SW balcony is like 2 rooms - space for dining & sitting. Primary suite boasts space, privacy & an enviable ensuite with walk-in closet. 2nd bedroom is well placed and sized & a separate laundry room. U/G parking has a storage cage integrated w/parking spot-easy access. Short walk to Transit Centre,& Rec Centre. Great access to both Henday & Whitemud. Shopping is minutes away. Excellent Condo management, small pets w/approval. Your new best friends live there! Don't keep them waiting! (id:46923)
Maxwell Challenge Realty
#68 301 Palisades Wy
Sherwood Park, Alberta
Welcome to Princeton Court! This beautifully appointed two-storey condo townhome with reasonable condo fees offers an unbeatable location! Quick access to Hwy 16 & Anthony Henday, plus nearby restaurants, shopping, schools, parks & scenic walking trails. Enjoy a sun-soaked, south-facing back patio overlooking the courtyard—arguably the best spot in the complex for relaxing, sunbathing & summer BBQs. Inside, you’ll find numerous upgrades including rich dark laminate flooring, SS appliances & an open-concept kitchen featuring abundant cabinetry, granite countertops & dedicated eating area w/sliding doors framing that spectacular courtyard view. Upstairs, the spacious primary bedroom includes a private ensuite, complemented by two additional generously sized bedrooms & a full 4-piece bath—perfect for a growing family. The fully developed basement adds versatility with a Rec Room that can convert to a home office. Dble attached garage provides convenience & extra storage. Great for 1st time buyers/investors!! (id:46923)
Real Broker
2215 4 Av Sw
Edmonton, Alberta
Welcome to this brand-new executive home thoughtfully designed for multigenerational living. The main floor offers a private den, a main-floor bedroom with a full bathroom—ideal for parents, extended family, or guests—a convenient mudroom off the garage entrance, and a stunning open-to-above great room that creates a bright, welcoming atmosphere. The kitchen is equipped with 6-piece appliances, including a side-by-side full-size fridge and freezer, blending everyday functionality with modern style. Upstairs, the primary retreat features a vaulted ceiling and a luxurious 5-piece ensuite, providing a spa-like escape. With a layout designed to offer both shared living spaces and private retreats, this home is perfectly suited for families at every stage of life. Finished with modern details and executive-level design, this exceptional new home delivers comfort, flexibility, and long-term livability. (id:46923)
Cir Realty

