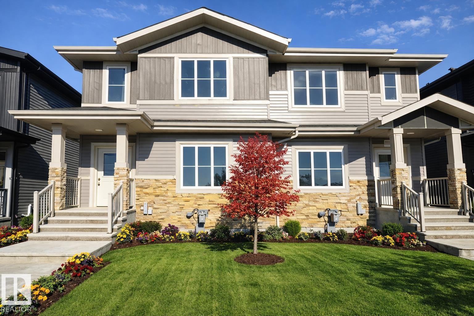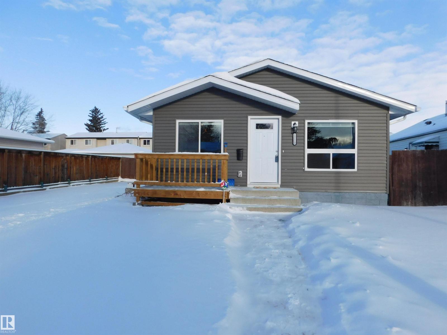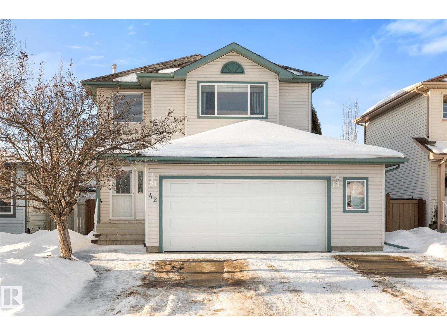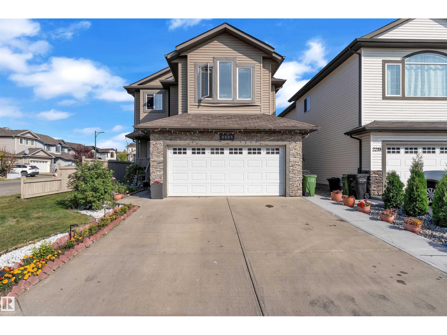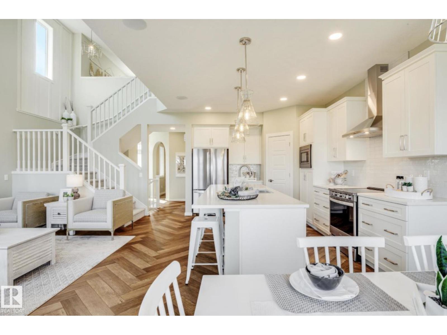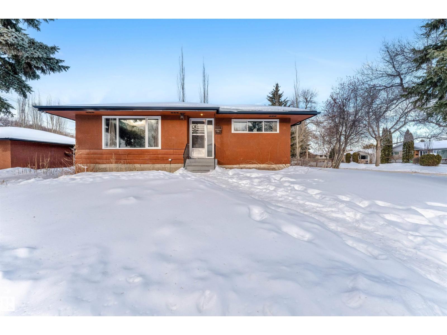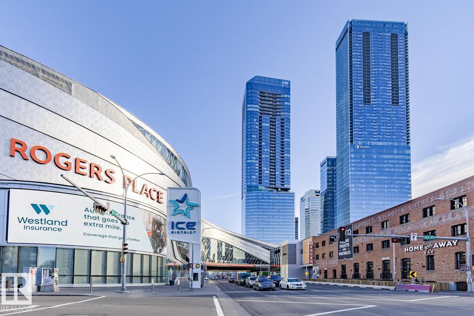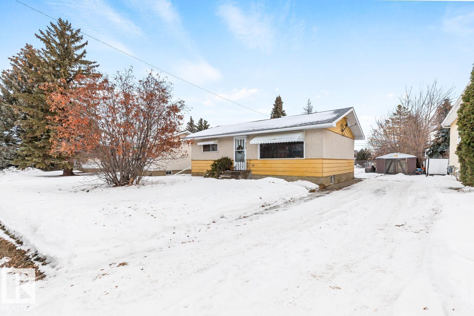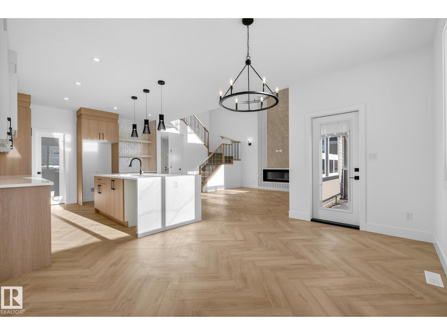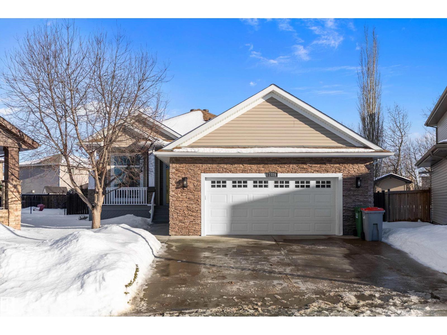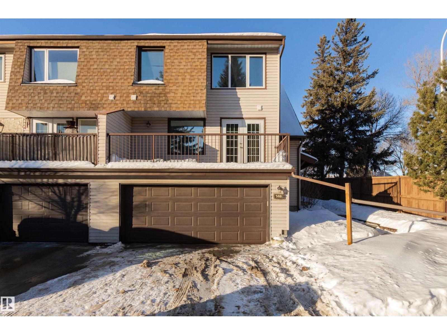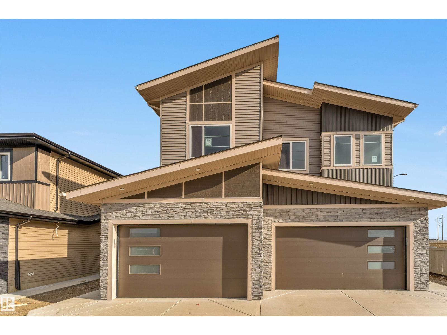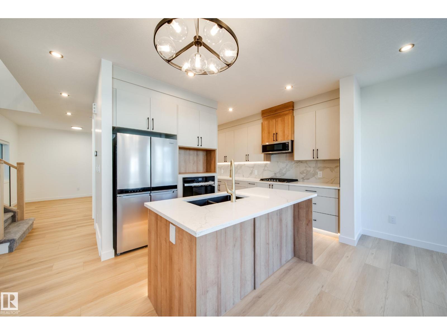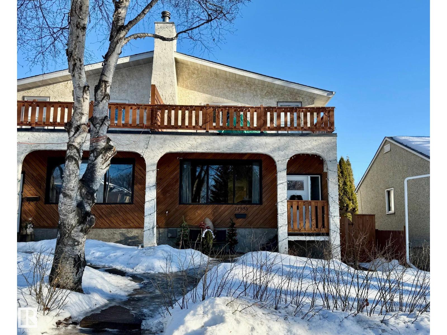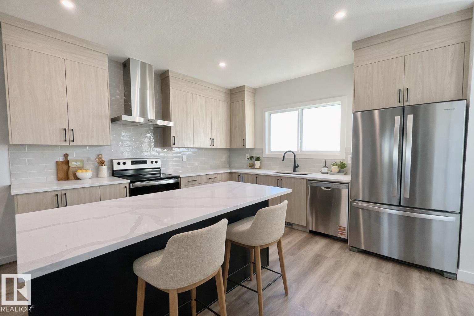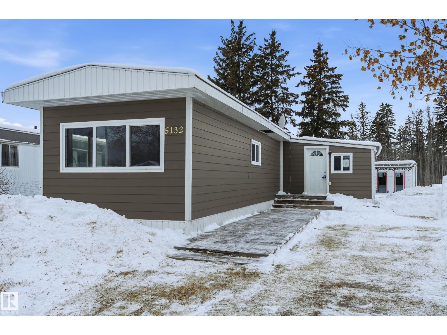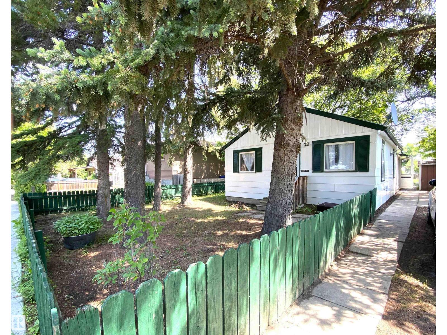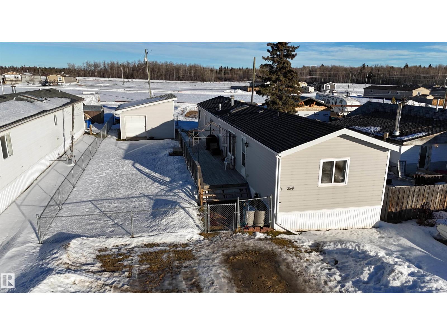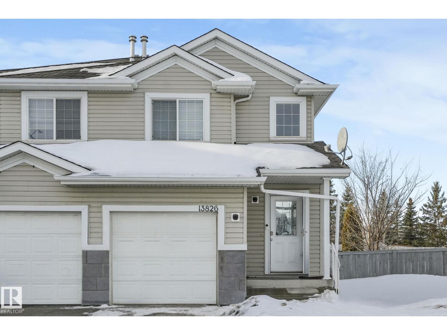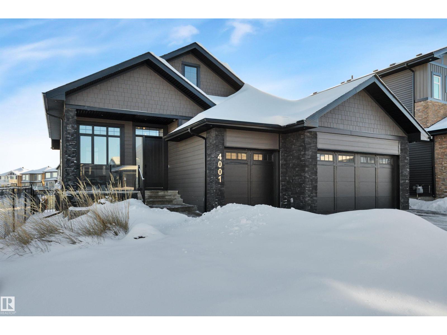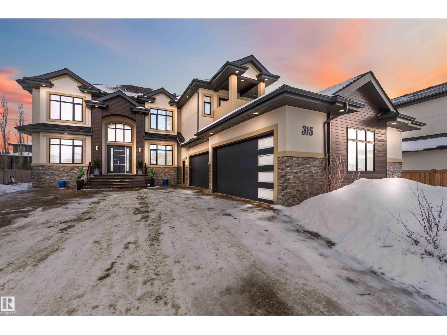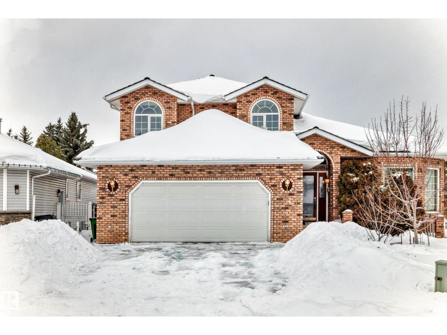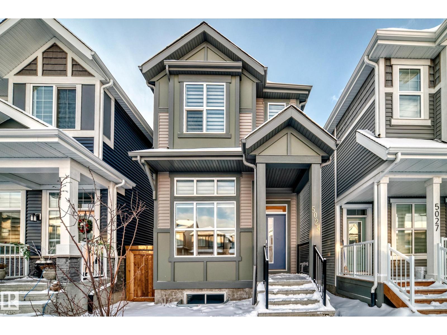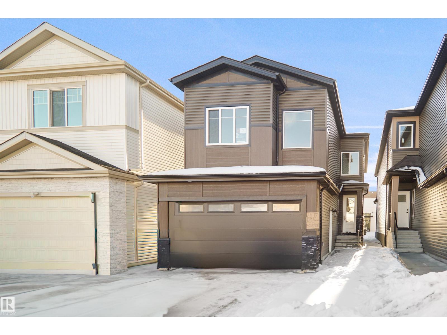Property Results - On the Ball Real Estate
3606 39 Av
Beaumont, Alberta
**BEAUMONT**24 POCKET**REGULAR LOT**FULLY UPGRADED**SIDE ENTRY**This charming home offers comfortable living across two well-designed floors,. The main floor presents an inviting living room with a cozy fireplace, perfect for family gatherings, alongside a functional kitchen with pantry, dining area, a bedroom, and a 4pc bathroom. Upstairs, you'll find a spacious primary bedroom complete with a walk-in closet and 5pc ensuite, two additional bedrooms, a second 4pc bathroom, and a versatile loft space that can serve as a family room or home office. The property's ideal location provides easy access to numerous amenities including parks, playgrounds, schools, and shopping plazas, making daily errands convenient while offering plenty of recreational opportunities for the whole family. This well-maintained home combines practical living spaces with a fantastic neighborhood setting, creating the perfect environment for comfortable family life in the desirable community of Beaumont. (id:46923)
Nationwide Realty Corp
12112 150 Av Nw
Edmonton, Alberta
Welcome home to this beautiful open concept home south facing with lots of natural light in the kitchen/dining/living area. Fully Renovated Family Home on a huge 54' x 116' Lot in Caernarvon! This stunning bungalow home, completely renovated in 2025 with all brand new installations. It boasts a functional layout with 3 bed & 1 full bath + rough-in in Basement. The open-concept living room, kitchen and dining room are entirely new. Main floor, you'll find ample closet and storage space, the spacious master bedroom is featuring a huge closet. Two additional bedrooms and a second 4 piece bathroom complete the main floor. The unfinished basement awaits your creative touch. All new windows, shingles, appliances, HWT, furnace...the list goes on. Huge lot with potential and room to build a double detached garage or can be used as RV parking. Excellent location, this home is steps away from school fields & transportation and close to playgrounds, parks and shopping. Don't wait, this one won't last. (id:46923)
Century 21 Leading
42 Briarwood Wy
Stony Plain, Alberta
Welcome to 42 Briarwood Way, a well-maintained 1,466 sq. ft. two-storey home located in a quiet, family-friendly neighbourhood in Stony Plain. The main floor offers a functional layout with convenient main-floor laundry, generous living and dining space, and plenty of natural light throughout. Upstairs, you’ll find three spacious bedrooms, including a comfortable primary suite featuring a 4-piece ensuite and a cozy electric fireplace, creating a relaxing retreat. A 4-piece main bathroom completes the upper level. The fully finished basement adds valuable living space, ideal for a family room, home office, gym, or play area. Enjoy year-round comfort with central air conditioning and the convenience of an oversized double attached garage. Outside, the home truly shines with a landscaped yard, large deck, and two storage sheds, offering ample space for entertaining, kids, pets, or outdoor hobbies. Located close to schools, parks, shopping and golf. This home offers comfort, space, and an excellent location. (id:46923)
RE/MAX Preferred Choice
2225 32b St Nw
Edmonton, Alberta
Welcome to this beautifully upgraded 2008-built single-family home in the highly desirable mature community of Laurel! This spacious 1,800 sq. ft. corner lot home features 4 bedrooms, 3.5 baths, and a sun-filled bonus room, designed for both comfort and functionality. The inviting open-to-above living area adds a grand touch with plenty of natural light. The fully finished basement includes a second kitchen, perfect for extended family living. The seller has completed tons of upgrades, including modernized bathrooms, new flooring, and quality finishes throughout, giving the home a fresh, move-in-ready appeal. Enjoy the outdoors with professionally landscaped grounds and relax knowing you also have the convenience of a double attached garage. This home is the complete package—style, space, and income potential—all in one of Laurel’s most sought-after neighbourhoods. (id:46923)
Initia Real Estate
17355 3 St Nw
Edmonton, Alberta
Welcome to the “Hemsworth” by MasterCraft Builder, Homes by Avi. Stunning 2-storey home perfectly positioned in picturesque Marquis West, directly facing a serene park. Designed with today’s families in mind, this home offers exceptional space & style. Thoughtfully detailed floor plan features 3 generous bdrms, 2.5 baths, main-floor office, upper-level family room & convenient laundry room w/floor drain. Home boasts SEPARATE SIDE ENTRANCE w/9’ basement ceilings, one basement window & rough-ins for future kitchen/laundry/bathroom—perfect for added living space or suite potential. Upscale finishes shine throughout; quartz countertops, matte black hardware & BBQ gas line rough-in. Welcoming 9' foyer leads to bright, open-concept GREAT ROOM highlighted by luxury vinyl plank flooring, elegant lighting, electric F/P & wall of windows. Entertainer’s kitchen impresses w/abundance of soft-close cabinetry, large island w/stylish pendants, walk-thru pantry, dinette & generous appliance allowance. DON'T MISS OUT!! (id:46923)
Real Broker
12202 45 St Nw
Edmonton, Alberta
Welcome to 12202 45 St NW, Edmonton — a beautifully updated home offering exceptional value, space, and versatility. Situated on a RECTANGULAR CORNER LOT (50 X 123 FT), this property features ALL BRAND NEW APPLIANCES, TWO FULL KITCHENS, and a SEPARATE ENTRANCE, making it ideal for LARGE FAMILIES or multi-generational living. The NEWLY DEVELOPED BASEMENT includes a SECOND KITCHEN, SEPARATE LAUNDRY, and TWO BEDROOMS, providing privacy and functional living space. With modern upgrades throughout and a practical layout, this home is truly MOVE-IN READY. Located in an established Edmonton neighborhood with easy access to schools, transit, shopping, and major routes, this property offers both comfort and long-term value. Whether you’re a growing family or seeking flexible living options, 12202 45 St NW stands out as a rare opportunity in today’s market. (id:46923)
Royal LePage Noralta Real Estate
#4804 10360 102 St Nw
Edmonton, Alberta
Experience elevated living in this stunning FULLY FURNISHED luxury condo perched high above the city in one of the most prestigious high-rise buildings. Boasting floor-to-ceiling windows with Remote Controlled Curtains and offers panoramic views. Spanning over 2200 sqft of thoughtfully designed space, this 3 BEDROOMS, 3 FULL BATHROOMS home features an open-concept layout with premium finishes throughout. The gourmet kitchen is a chef’s dream, complete with top-of-the-line appliances, custom cabinetry, and quartz counter tops. The expansive living and dining areas flow seamlessly, perfect for entertaining or quiet evenings in. Retreat to the primary suite, a sanctuary with breathtaking views, a spacious walk-in closet, and a spa-inspired bathroom with a soaking tub, glass-enclosed shower, and double vanities. Residents enjoy world-class amenities including a 24-hour concierge, state-of-the-art fitness centre, rooftop patio and lounge, 3 PRIVATE PARKING SPOTS. This is not just a home—it's a lifestyle. (id:46923)
RE/MAX Real Estate
5713 55 St
Vegreville, Alberta
Bright bungalow with a functional main-floor layout featuring a living room, spacious kitchen with breakfast nook, two bedrooms and a 4-piece bath. Ideal for comfortable, everyday living. The lower level is developed and includes a family room, one bedroom and a laundry area with additional storage space. Convenient front drive parking. Large back yard with ample space for your garden, and future garage. Located close to shopping, schools, and other amenities. (id:46923)
RE/MAX Elite
168 Caledon Crescent
Spruce Grove, Alberta
This brand-new, pond-backing home by New Era offers the perfect blend of space, style, and functionality. With over 2,400 sf of thoughtfully designed living space, the main floor features a bdrm and full bath, a mudroom, and a convenient walk-thru pantry. The stunning kitchen showcases quartz countertops and opens to an open-to-above great room, highlighted by a tiled feature wall and serene pond views. Upstairs offers 3 bdrms, including a rear-facing primary suite with a luxurious 5-pc ensuite and direct access to the laundry rm with sink. A bonus rm and full bath complete the upper level. Additional highlights include a separate side entrance, tankless gas hot water, an oversized garage with floor drain and gas line, rear deck with gas line, HRV system, and MDF shelving throughout. Ideally located within walking distance to schools and offering easy access to Yellowhead Trail. MOVE-IN READY! (id:46923)
Exp Realty
1409 Westerra Ba
Stony Plain, Alberta
Set in the heart of Westerra, this beautifully maintained bungalow is surrounded by mature trees and lush greenery, offering a peaceful, private setting. The landscaped backyard feels like a retreat and features a charming cabin-style shed. Inside, the open-concept layout offers hardwood floors, custom quartz countertops, and cozy gas fireplaces. The chef’s kitchen includes a walk-in pantry and flows into the dining and living areas, ideal for entertaining. The main floor features two spacious bedrooms and a front office. The primary suite overlooks the backyard with door access to a private deck, a walk-in closet with custom California Closets, and a luxurious ensuite. The lower level offers family living space, two additional bedrooms, and a storage room that could serve as a fifth bedroom. Recent upgrades include new central A/C, heated garage, and a recently poured front sidewalk. An exceptional home in a sought-after location. Don't miss this opportunity! (id:46923)
Real Broker
Local Real Estate
146 Grandin Woods
St. Albert, Alberta
Nice large end unit with double garage, also adjacent to open space and just off Sir Winston Churchill with quick access to the Anthony Henday and Edmonton. Bright and airy with lots of windows for natural light. Boasts 1600+ sq ft open concept. 3 bedrooms with huge primary bedroom including ensuite and walk in closet. 2.5 remodeled bathrooms in total. Impressive upgrades including newer kitchen appliances, sink, countertops and cabinets. Cozy fireplace is perfectly placed in the huge living area. You will appreciate the large family recreation room in the lower level. Access to the double garage here as well. Close to schools, shopping, enjoy center and the St. Albert trail system. (id:46923)
RE/MAX Professionals
3917 36 St
Beaumont, Alberta
MODERN DESIGN | OPEN-CONCEPT LIVING | PRIME LOCATION Welcome to a beautifully designed home offering the perfect blend of style, comfort, and functionality. The open layout creates a bright and inviting atmosphere, ideal for everyday living and entertaining. Large windows fill the space with natural light, enhancing the modern finishes and clean lines throughout. The kitchen is thoughtfully designed with sleek cabinetry, quality finishes, and ample workspace, seamlessly connecting to the living and dining areas. Spacious bedrooms provide comfort and privacy, while smart storage solutions add convenience. Located in a desirable and growing community close to parks, schools, shopping, and transit, this home offers excellent lifestyle value. Move-in ready and carefully planned, it’s a fantastic opportunity for buyers seeking quality, comfort, and long-term appeal in a sought-after neighborhood. (id:46923)
Nationwide Realty Corp
18 Blackbird Bn
Fort Saskatchewan, Alberta
Luxury living starts here! Step inside to find LUXURY VINYL PLANK flooring flowing throughout the main floor with UPGRADED PLUSH CARPET upstairs. The heart of the home features an ELECTRIC FIREPLACE, perfect for relaxing evenings with family and friends. 9' CEILINGS W/ 8' DOORS throughout the entire home! The kitchen is a chef's delight w/UPGRADED CABINETRY w/FULL BACKSPLASH, BUILT-IN WALL OVEN, complete with an EXTENDED WALKTHROUGH BUTLER'S PANTRY with MDF SHELVING providing storage and easy access. Upstairs, you'll find 3 bedrooms and 2.5 bathrooms as well as a BONUS ROOM! LARGE PRIMARY SUITE WITH WIC! Entertaining is a breeze with the PRIVATE DECK extending your living space outdoors w/PRIVACY GLASS. The double attached garage offers secure parking plus storage, and the oversized driveway provides extra parking for guests or toys. SEPARATE ENTRANCE FOR FUTURE SUITE! ALL APPLIANCES AND WINDOW COVERINGS INCLUDED! (id:46923)
Maxwell Polaris
11935 57 St Nw
Edmonton, Alberta
This 1,312 sq. ft. 2 storey duplex home offers 3 bedrooms and 3 bathrooms, including one 4-piece and two 2-piece bathrooms. Extensive updates completed in 2024 include new flooring throughout, fresh paint, and new kitchen cupboards. Major mechanical and exterior improvements include a central air conditioner installed in 2024 with a 10-year warranty, new hot water tank (2024), new dishwasher (2024), new windows (2024), and a new front door (2024). The landscaped yard was completed in 2024. Additional upgrades include new gutters and debris filters installed in 2025. (id:46923)
Comfree
63 Sienna Bv
Fort Saskatchewan, Alberta
TURNK KEY & MOVE IN READY! Meet The Emerald by award winning builder Justin Gray Homes, known for quality and innovative builds, now featuring the all new Urban Craftsman colour palette with timeless finishes throughout and a south facing yard. Nestled in Sienna, a family friendly community close to schools, parks, and recreation, this 1658 sq ft home perfectly balances style, function, and value. The open concept main floor showcases LUXURY vinyl plank flooring, a BRIGHT great room, and a chef inspired kitchen with UPGRADED shaker soft close cabinetry, WALK IN pantry, and FULL APPLIANCE PACKAGE included. Upstairs, find 3 LARGE bedrooms, BONUS ROOM, LAUNDRY, and plush carpeting throughout. The SPACIOUS primary retreat showcases a stunning feature wall, WALK IN CLOSET, and private ensuite. Built with integrity, with a 32MPA foundation & Delta wrap to triple pane windows, this home is as solid as it is stunning. Complete with FULL LANDSCAPING and a poured concrete garage pad. Call this home today! (id:46923)
Maxwell Polaris
5132 50 St
Onoway, Alberta
Affordable home ownership in the welcoming community of Onoway! This well-kept 889 sq ft mobile home offers 2 bedrooms and a full 4 piece bathroom, perfect for small families, first-time buyers or rightsizers. Situated on a large 6253 Sqft pie-shaped lot, the property enjoys extra outdoor space and backs onto an undeveloped green space, providing added privacy and a peaceful setting. Best of all, there are NO LAND LEASE FEES making this an excellent opportunity for budget-conscious buyers. This home includes a open concept, functional floor plan with comfortable living spaces, a handy storage room and an inviting front foyer. Conveniently located close to local amenities and schools. Enjoy small town living while only being a short commute to Edmonton. A great chance to own your own home at an affordable price! (id:46923)
RE/MAX Excellence
5007 49 St
Warburg, Alberta
Cozy 2 bungalow on a large 50x150 foot lot fenced with back alley and mature trees. Plenty of parking with front drive access. Home features a small entry porch, newer kitchen, large living room with built ins, 2 bedrooms, 3 piece bathroom and a large front bonus room and a metal roof. Recent upgrades in last 6 years also include heater, hot water tank and most appliances. (id:46923)
RE/MAX Real Estate
254 49231 Rr 80
Rural Brazeau County, Alberta
Welcome to this beautifully designed 3 bedroom, 2 bath Moduline home located in the desirable Countrystyle Park near Drayton Valley. This home stands out with a unique & appealing floorplan, featuring both a bright living room & a separate family/play room, perfect for growing families or entertaining. The spacious primary bedroom is privately situated at one end of the home & includes a 4-piece ensuite. At the heart of the home, the open living area & kitchen feature large windows, a skylight, all overlooking the large fenced yard, & creating a bright & inviting space. A separate laundry room, additional 4-piece bath, & two more bedrooms complete this fantastic layout. Outside, enjoy an expansive door-to-door deck, a fenced lot, & two sheds, including a massive 16x20 wired shed with roll-up door, mostly insulated, ideal for hobbies or storage for your toys. Countrystyle Park offers some of the largest lots in the area, just minutes from town. New shingles in 2024 make this a move-in-ready home. (id:46923)
RE/MAX Vision Realty
13826 38 St Nw
Edmonton, Alberta
Family-friendly 2-storey duplex (NOT a condo — NO condo fees!) tucked away in a quiet cul-de-sac with one of the largest and most private west-facing backyards in the complex — a rare find offering exceptional privacy. The OPEN CONCEPT main floor features durable laminate flooring throughout. Patio doors off the spacious living room lead to your private deck, perfect for relaxing or entertaining. The well-designed kitchen offers a raised eating ledge, ample cabinetry, and plenty of counter space, all overlooking the main living area. Upstairs, you’ll find three generously sized bedrooms and a full 4-piece bathroom. The basement includes a newly finished family room (just flooring left to complete) plus roughed-in plumbing for future development. Additional highlights include all appliances included and a garden shed for extra storage. Ideally located within walking distance to the LRT and shopping, this home delivers comfort, privacy, and convenience in a fantastic setting. Welcome Home! (id:46923)
RE/MAX Elite
4001 47 Av
Beaumont, Alberta
Exceptional custom walkout bungalow crafted by Ashton Custom Homes, ideally located in Beaumont’s prestigious Forest Heights community with a sun-filled SE-facing backyard backing onto a tranquil pond. This luxury residence offers an elegant open-concept design with soaring ceilings, expansive windows, an interior sound system, and refined finishes throughout. The chef-inspired kitchen is a true showpiece, featuring top-of-the-line Miele appliances, custom cabinetry, premium stone countertops, and a generous island—perfect for entertaining. The primary bedroom retreat includes a luxurious spa-style ensuite, walk-in closet, and serene views. The fully finished walkout basement offers two additional bedrooms, a large recreation area, in-floor heating, and direct access to the patio. Enjoy elevated outdoor living on the expansive deck overlooking the pond. Additional highlights include a heated triple attached garage, AC, furnace serviced in 2024 and a whole home filtration system. (id:46923)
RE/MAX Real Estate
#315 52327 Rge Road 233
Rural Strathcona County, Alberta
Set on an impressive lot with an expansive 80x35 ft driveway, this custom-built luxury home offers over 6,700 sq ft of total living space. Designed to impress, it features 7 bedrooms, central A/C, a spice kitchen, and a rare quad garage. The grand foyer opens to an elegant formal living area and flows into the family room showcasing soaring 20-foot ceilings, a striking fireplace set within a custom feature wall, and ceramic tile flooring. The chef-inspired kitchen includes a large island, double-wide refrigerator, and a fully equipped spice kitchen. The main floor is complete with a private office and a bedroom with ensuite—ideal for guests or multi-generational living. Upstairs offers four spacious bedrooms, each with its own ensuite, including three with balconies and a luxurious primary retreat. The fully finished basement adds two more bedrooms (one with ensuite), a home theatre, wet bar with entertainment space, and a private home gym. A home built for luxury living and entertaining. (id:46923)
Exp Realty
1720 Bearspaw Dr E Nw
Edmonton, Alberta
Situated in a desirable cul-de-sac location, this impressive 7-bedroom home offers space, comfort, and timeless quality. The brick and cedar shake exterior sets the tone, while rich wood accents welcome you upon entry. A front sitting room and formal dining room provide elegant entertaining spaces. The kitchen features a central island, gas cooktop, black appliances, and a double wall oven, opening to a warm living area with a gas fireplace and tile surround. The main level also includes a bright office, 4-piece bath, laundry with sink, and skylight. Upstairs offers four generous bedrooms, an office nook, and a luxurious primary retreat with gas fireplace, French doors, his-and-hers closets, and a 5-piece ensuite with jetted soaker tub. The fully finished basement includes three additional bedrooms and a 3-piece bath. Enjoy central A/C, central vac, two newer furnaces, a double attached garage, and a brand-new $40,000 composite deck overlooking fruit trees and a woodshed. (id:46923)
Royal LePage Prestige Realty
5025 Kinney Link Li Sw
Edmonton, Alberta
Welcome to this beautifully upgraded home that perfectly blends modern efficiency with timeless style. Built in 2023, it features durable vinyl siding and hardie board, and an alternative foundation for added peace of mind. Energy efficiency is front & center w/solar panels, triple-pane windows, a tankless hot water system & a whole-home air purification system. Inside, engineered hardwood floors lead you through a thoughtfully designed layout featuring a bright kitchen with stainless steel appliances, upgraded blinds, a walk-in pantry, and a convenient two-piece powder room. Upstairs offers 3 spacious bedrooms, a full 4pc bath & a serene primary retreat complete with a walk-in closet and private 4pc ensuite. A side entrance adds flexibility & future potential. Outside, enjoy the convenience of a double detached garage. Ideally located close to schools, parks & everyday amenities, this home delivers comfort, efficiency & lifestyle in one exceptional package! (id:46923)
Royal LePage Prestige Realty
6807 169 Av Nw
Edmonton, Alberta
Welcome to this stunning brand-new home located in the heart of Schonsee! Step into a wide open concept main floor highlighted by a breathtaking open-to-below family room with soaring 18 ft ceilings that flood the space with natural light. The main level also features a versatile 4th bedroom or den complete with a full bathroom which is perfect for guests or multigenerational living. Upstairs you’ll find 3 generously sized bedrooms, a spacious bonus room, and a convenient second floor laundry room designed for everyday comfort and functionality. This thoughtfully designed home offers the perfect blend of modern style, space, and practicality in one of north Edmonton’s most desirable communities. This home also comes with a side separate entrance perfect for future development. (id:46923)
Royal LePage Arteam Realty

