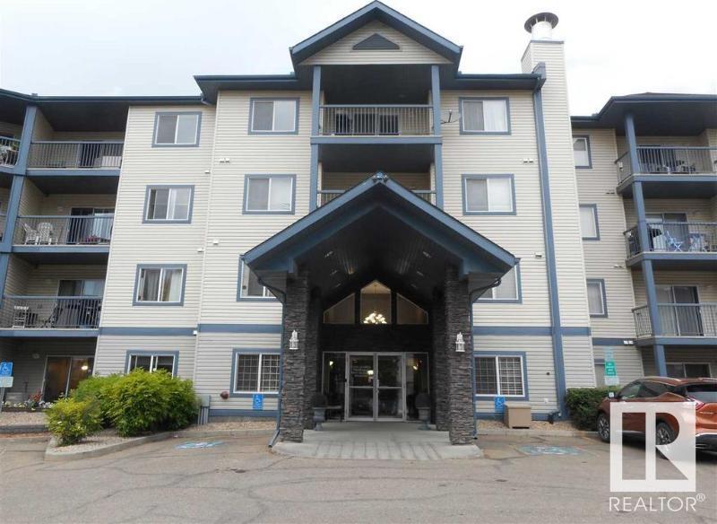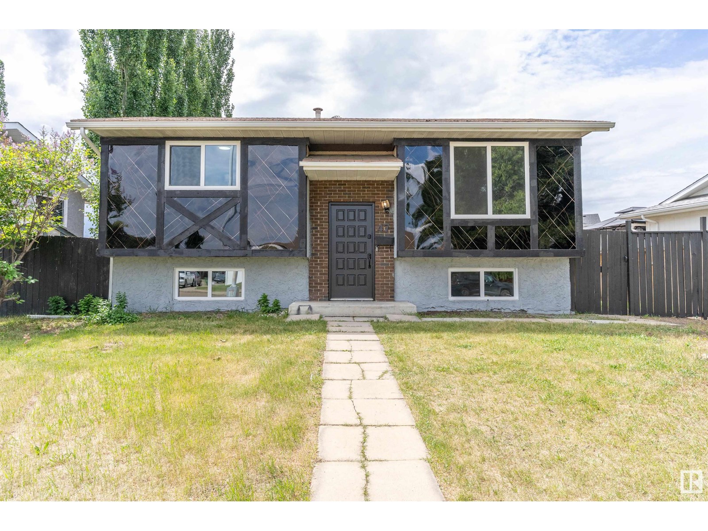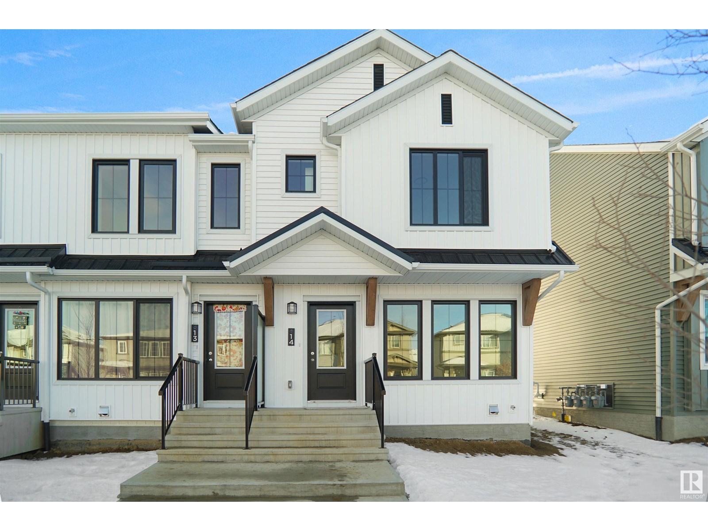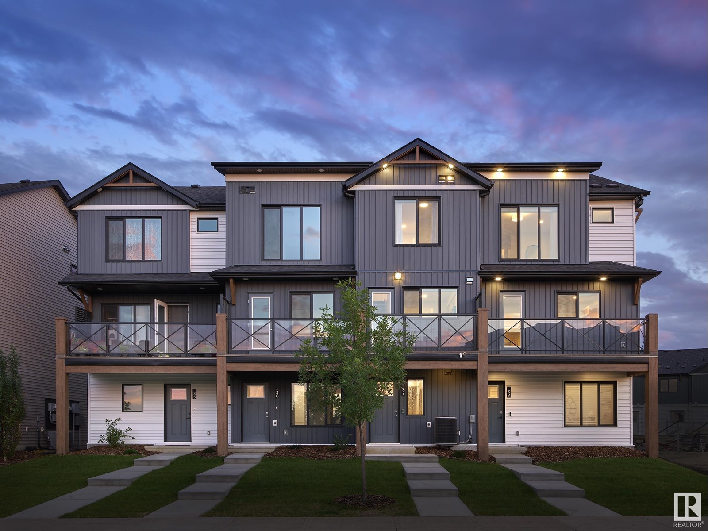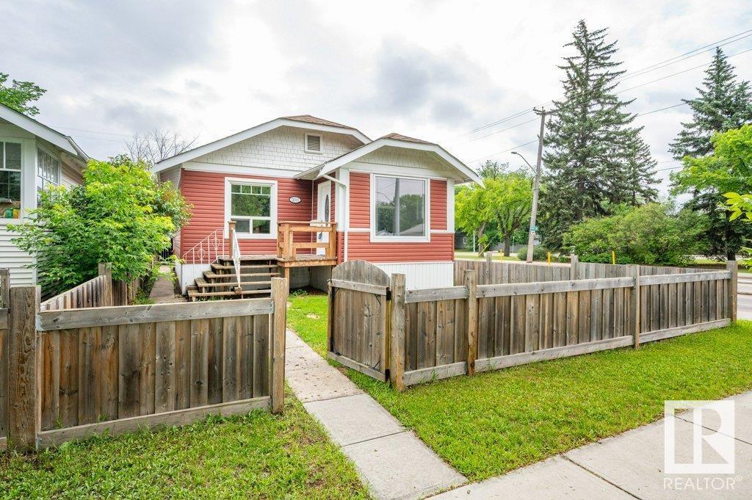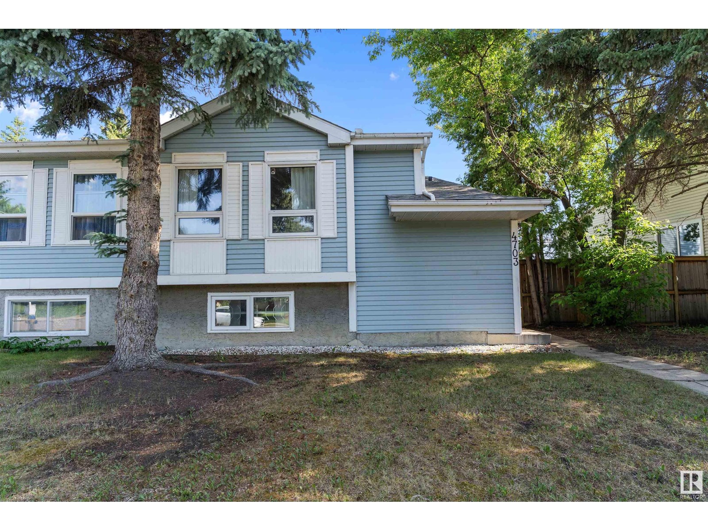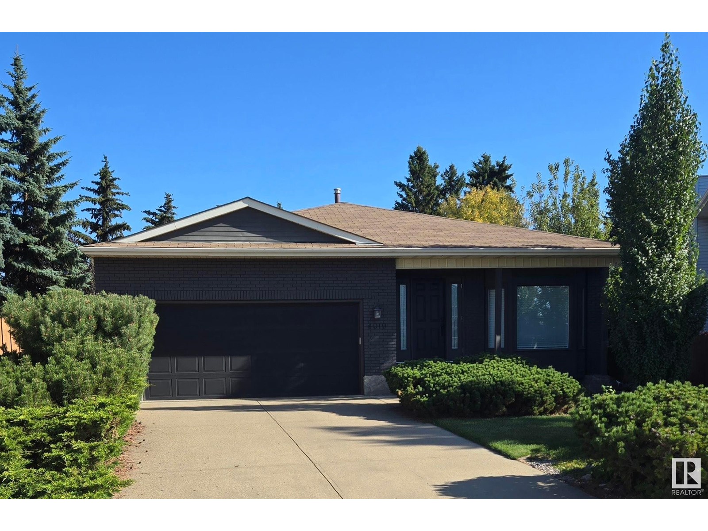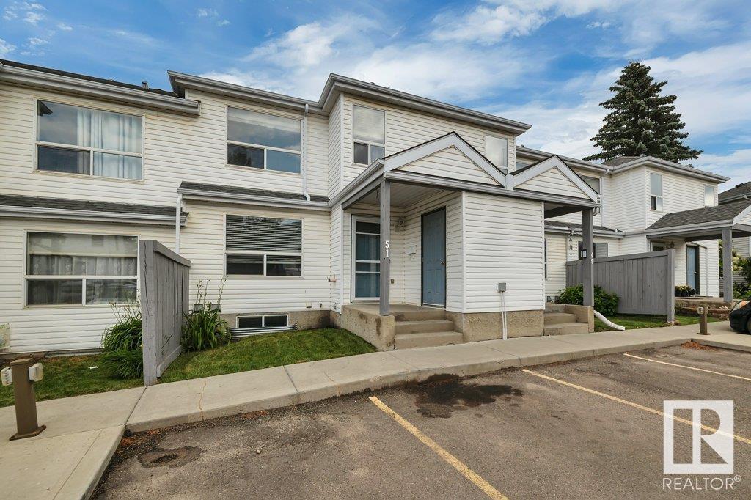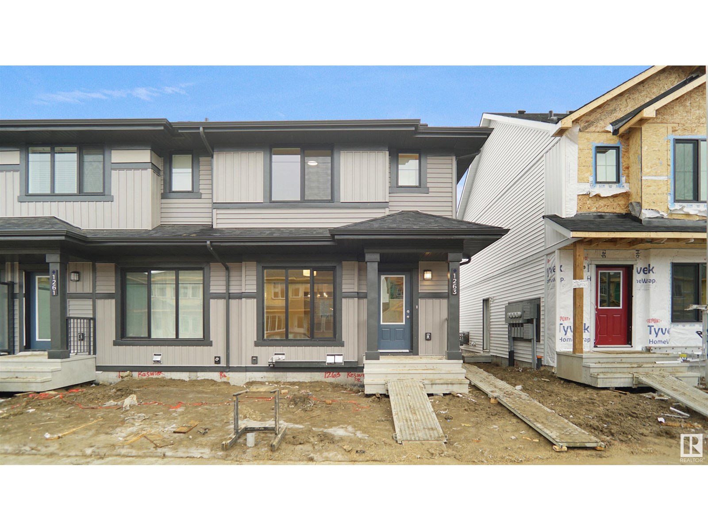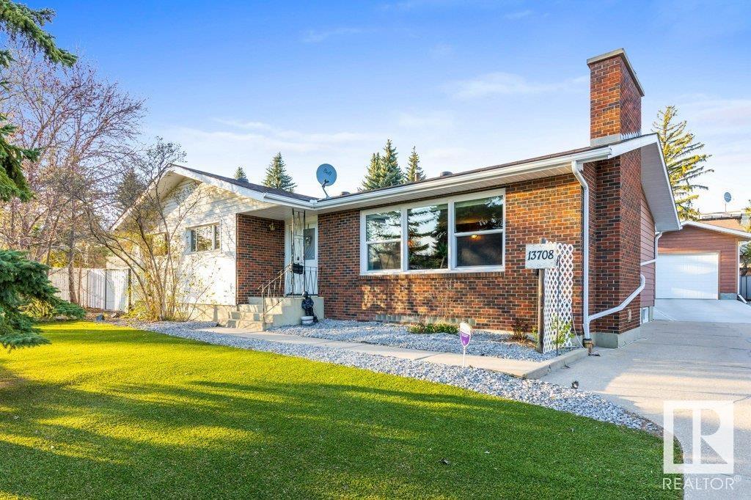Property Results - On the Ball Real Estate
#138 16311 95 St Nw
Edmonton, Alberta
Excellent 1 bedroom , 1 bathroom condo with AIR CONDITIONING and GREAT square FOOTAGE shows amazing ! This original owner unit has huge kitchen , large living room with gorgeous GAS FIREPLACE!Comes with use of library and fitness centre. This unit has been well cared for and is extremely clean . INSUITE LAUNDRY included!No smoking unit .SPOTLESS at all times!Great building with REASONABLE condo fees which includes heat and water.AMAZING BUILDING built in 2004 , Located very close to public transportation, schools, shopping and quick access to Anthony Henday. (id:46923)
RE/MAX Excellence
18104 92 St Nw
Edmonton, Alberta
You’ll be glad to come home to this extremely well appointed 5 bedroom, 3 ½ bath home with fully finished WALKOUT basement and TRIPLE ATTACHED GARAGE backing onto a dry pond. The main floor has a well appointed kitchen with full height cabinets (some with glass fronts), quartz countertops, stainless appliances, huge island & a walk thru pantry. The large great room is perfect for family gatherings and features a floor to ceiling stacked stone fireplace as well as large windows that look onto the dry pond. Main floor also has a den, laundry room & a 2 pce. bath. Upstairs is a Bonus Room & 4 bedrooms including the Primary with a 5 pce. ensuite and a walk in closet with custom built ins. The WALKOUT basement is fully finished with family Room, bedroom, storage & a 4 pce. bath. Property is well located on a quiet street backing onto a dry pond with easy access to the Henday. Close to park, schools and lots of amenities and services. (id:46923)
RE/MAX Excellence
47 Clareview Rd Nw
Edmonton, Alberta
Welcome to a FULLY RENOVATED bi-level located in the heart of Kernohan. This inviting home offers the perfect blend of space, comfort, and functionality ideal for growing families or savvy investors. UPGRADES INCLUDE: NEW FLOORING AND PAINT THROUGHOUT, ALL NEW WINDOWS, NEW STAINLESS STEEL APPLIANCES, NEW FURNACE, NEW HOT WATER TANK and 2 NEW SETS OF LAUNDRY. Step inside a bright and airy main floor, where large windows flood the living space with natural light. The spacious living room flows seamlessly into an all new kitchen and dining area, making it perfect for everyday living and entertaining. you’ll find generously sized 2 bedrooms, including a cozy primary retreat, and a beautifully renovated full bathroom. The fully finished lower level features 2 bedrooms, a second bathroom and a new kitchen. The DOUBLE GARAGE is accessible from the rear lane. Located steps from parks, schools, river valley trails, this beautiful home is ready for YOU! (id:46923)
Maxwell Polaris
2010 Tanner Wd Nw
Edmonton, Alberta
A rare find in Terwillegar Towne! This original-owner Jayman-built bi-level offers stunning panoramic views and a bright, unfinished walk-out basement(881sqft) with separate entrance, covered porch, 9' ceilings, and roughed-in plumbing—perfect for a future legal suite, home studio, or expanded living. Bathed in east-west sunlight, the main floor features a beautifully updated bathroom (2025), a primary bedroom with walk-in closet, a sunny second bedroom, and a private, west-facing backyard with terraced landscaping. Oversized windows fill the home with natural light, and the elevated Duradeck offers the ideal spot to unwind with uninterrupted sunset views. Recent updates include a newer roof (2019), garage roof (2024), and refreshed landscaping (2024). The spacious 21x19 double garage adds excellent storage and parking. Located on a quiet, tree-lined street just steps to parks, top-rated schools, the Rec Centre, and Leger Transit—live above it all in one of southwest Edmonton’s most desirable communities. (id:46923)
Maxwell Progressive
266 Marquis Bv Ne
Edmonton, Alberta
*** UNDER CONSTRUCTION *** Welcome home to this brand new row house unit the “Sage II” Built by StreetSide Developments and is located in one of north Edmonton's newest premier communities of Marquis. With almost 1200 square Feet, it comes with front yard landscaping and a single over sized rear detached parking pad. This opportunity is perfect for a young family or young couple. Your main floor is complete with upgrade luxury Vinyl Plank flooring throughout the great room and the kitchen. Highlighted in your new kitchen are upgraded cabinet and a tile back splash. The upper level has 3 bedrooms and 2 full bathrooms. This home also comes with a unfinished basement perfect for a future development. ***Home is under construction and the photos are of the show home colors and finishing's may vary, will be complete by Fall of 2025 *** (id:46923)
Royal LePage Arteam Realty
#95 1009 Cy Becker Rd Nw
Edmonton, Alberta
Welcome to Cy Becker Summit. This brand new style townhouse unit the “Hazel” Built by StreetSide Developments and is located in one of Edmonton's newest premier north East communities of Cy Becker. With almost 1,020 square Feet, it comes with front yard landscaping and a single over sized garage, this opportunity is perfect for a young family or young couple. Your main floor is complete with luxury Vinyl Plank flooring throughout the great room and the kitchen. The main entrance/ main floor has a good sized entry way. Highlighted in your new kitchen are upgraded cabinets, quartz counter tops and a tile back splash. The upper level has 2 bedrooms and 2 full bathrooms. ***Home is under construction and the photos are of the show home colors and finishing's may vary , this home is slated to be completed by early of 2026 *** (id:46923)
Royal LePage Arteam Realty
11503 86 St Nw
Edmonton, Alberta
This well maintained 2 bedroom, 1 bath beauty will wow you as classic meets modern. Newer windows, upgraded entry doors, new washer, original hardwood, mouldings, kitchen, stainless steel appliances and upgraded plugs and switches are a few of the wonderful features that this property exudes. Vintage fireplace insert, a heated entrance, upgraded light fixtures, and a claw tub will tantalize the senses. A corner lot that features an oversized double garage and driveway, newer fence, newer front porch and rear deck make this a fantastic property! The use of space is wonderful and the unspoiled basement allows you to develop the basement yourself as well as provide additional storing of accumulated things that need a home. A newer kitchen, and stainless steel appliances give modern touches of flair. This fine home needs an equally fine home owner! Walk to the Commonwealth, LRT, or Rexall. This home is truly a vintage beauty that you'll fall in love with! (id:46923)
Maxwell Challenge Realty
1607 157 St Sw
Edmonton, Alberta
Welcome to Montorio Homes most upgraded and elegant SHOWHOME which backs onto a large open GREENSPACE. This has has HIGH-END FINESHES throughout. From the moment you walk-in, you are greeted by the grand curved staircase leading to an office/den with custom glass doors. Large mudroom complete w/custom cabinets, a chef's dream kitchen, large island, upgraded quartz counter top/backsplash complete with upgraded appliances. A 4-sided 2 story (18 ft) FP wall w/ 2-sided gas f/p on main floor, spacious dining area and bar. Upper floor primary features 9' Ceilings w/decorative beams and a spa-like ensuite w/ custom enclosed cabinets, walk in closet connecting to laundry room for more convenience. Two more spacious bedrooms, bonus room. Includes A/C, finished garage with Heater and A/C unit. Fully Landscaped with Large Deck, Built-In Sound System. Glenridding Ravine is Community with everything in one place, nature, convenience, schools, and recreation and a clear vision to create a fulfilling experience for all. (id:46923)
Century 21 Leading
6916 97 Av Nw
Edmonton, Alberta
This is the ONE! Pride of ownership fills this home. Welcome to 6916 97 Ave—a unique and extensively UPDATED GEM in the highly sought-after community of Ottewell! This 5 bed, 3 full bath home offers over 1300 sq ft of refined living space and elegance. The tree-lined front yard and intentional front and back landscaping adds privacy and curb appeal, while the stunning centerpiece black-themed staircase which leads to a fully finished basement with 2 beds, full bath, wet bar, storage room, with a separate entrance—perfect for a future legal suite. Enjoy peace of mind with a newer roof, newer furnace, newer air con, new hot water tank, upgraded electrical service, and newer windows. The custom gourmet kitchen features beautiful quartz countertops, sleek cabinetry, center island, and stainless steel appliances - inspiring the Executive Chef in you! Spend this hot summer on your patio and private backyard. An oversized double garage completes this move-in-ready masterpiece! (id:46923)
Exp Realty
#214 11503 76 Av Nw
Edmonton, Alberta
Visit the Listing Brokerage (and/or listing REALTOR®) website for additional information. Great opportunity to own one of the only concrete condo’s in beautiful Belgravia! Spectacular West facing, second floor end unit in one of Edmonton's best communities and steps from the LRT! This modern condo offers smart, stylish infill and a promise to sustainable development. Built from concrete & steel and featuring SOLAR power & GEOTHERMAL heating/cooling, this home will have you saving some green while being green (30% more efficient by National Energy Code Standards). Open floorplan with 2 generous-sized bedrooms, 1 bath and in-suite laundry. Stunning European-inspired kitchen with modern subway backsplash and quartz counters as well as a bathroom with quartz counters, modern lighting and fully tiled tub/shower. One heated underground parking stall included. Full luxury vinyl plank flooring and custom roller shades included. Walking distance to U of A, McKernan LRT station, Belgravia dog park and Whyte Avenue! (id:46923)
Honestdoor Inc
3722 131a Av Nw
Edmonton, Alberta
Visit the Listing Brokerage (and/or listing REALTOR®) website to obtain additional information. Welcome home to this beautiful newly renovated home in Northridge Estates. This 2 Storey home features 3 Bedrooms + den/flex room and 4 bathrooms. The spacious main floor gives you a bright large kitchen, dining room, living room, laundry room and half bathroom. Off the front entrance, you will find inside access to an attached double car garage. The north facing backyard off the kitchen is landscaped with an outdoor oasis on a large partially covered private deck with gas BBQ hookup. The 2nd level has three bedrooms with a 4 Piece Bath, linen storage, a large sized master with walk-in closet and 3 piece ensuite bathroom. In the recently renovated basement you will find a family room, flex room / den, huge bathroom, extra laundry (hookups), & storage. This is an awesome neighborhood that is close to all major transportation routes, ravines access and bike trails, shopping, playgrounds and schools. (id:46923)
Honestdoor Inc
1194 Mcconachie Bv Nw Nw
Edmonton, Alberta
Welcome to this beautiful 1636 sqft home located in the community of McConachie! As you enter you’re welcomed by a gorgeous Open Concept Floor plan. The large FIREPLACE as you enter is the entertaining focal point of this home and partners perfectly with the LARGER KITCHEN & STAINLESS STEEL APPLIANCES. ADDITIONAL touches include LAMINATE flooring, NEW CARPET and a 2pc BATH finish the main floor. The 2nd floor features 3 spacious bedrooms, a 4pc BATH and a UNIQUE BONUS ROOM where you could entertain guests. The upstairs master bedroom boasts an additional 4pc ENSUITE bath and a bright WALK IN CLOSET. The basement has a 4th BEDROOM, an ENTERTAINMENT LIVING ROOM, the laundry room and an extra 4pc BATH. This home shows very well with FRONT & BACK LANDSCAPING. Bask in the sun in your SOUTHWEST FACING large DECK along with a PERGOLA overlooking your very own detached DOUBLE GARAGE! Enjoy the community trail paths and parks as there's always something to do! Driving distance to ANTHONY HENDAY and SCHOOLS! (id:46923)
RE/MAX Elite
100 Edgefield Wy
St. Albert, Alberta
Discover the perfect fusion of modern design and everyday livability with the Nova model by One Horizon Living—a meticulously crafted 2,326-sq-ft home that radiates contemporary elegance inside and out. From the stunning exterior renderings to the thoughtfully designed interior layouts, every aspect of this residence showcases architectural precision and style. Inside, you’ll find expansive living spaces that seamlessly connect to a state-of-the-art kitchen equipped for both everyday meals and entertaining, while high-end finishes flow throughout to elevate the ambiance. Every square foot of the Nova is intelligently optimized to blend comfort, sophistication, and modern flair—making it the ideal choice for those seeking a turnkey lifestyle upgrade. (id:46923)
RE/MAX River City
4703 36 Av Nw
Edmonton, Alberta
BACK ON THE MARKET! WELCOME TO this 896 sq. ft. bilevel half duplex that is move in ready fully finished & well maintained in desirable Minchau neighborhood. This property features two generous sized bedrooms on the main level with a renovated bathroom. The beautiful large open eat in kitchen boasts Maple cabinets, and includes all appliances. The basement is very bright with large windows, two extra bedrooms, a Rec room, laundry, 4pce bath and storage. Great fenced yard with oversized single garage. Walking distance to Millcreek Ravine and it's extensive walking trails, Minchau elementary school, & transit. This could be the house you have been waiting for. It would be a great place to call HOME! (id:46923)
RE/MAX River City
16512 109 St Nw
Edmonton, Alberta
Offered for sale for the first time in 35 years. Immaculate home has been lovingly maintained over the years. Upgrades include, windows, furnace, HWT, kitchen cabinets, solid surface counters, Harwood Floors, carpet, insulation, appliances, new front deck, rubber topped driveway and the list goes on. This 1300+sq ft home has 5 bedrooms and 2.5 bathrooms, 2 fireplaces and a 3 season sunroom off the single attached garage and an oversized carport. Great family home with space for everyone. (id:46923)
Now Real Estate Group
#112 646 Mcallister Lo Sw Sw
Edmonton, Alberta
2 bedroom features primary suite walking closet plus ensuite bath. Second bedroom located opposite side of added privacy. All modern appliances plus convenient breakfast bar. Amenities include equipped gym, recreation room, pool table and secure entry. Located near shopping, public transit schools and major roadways. Bonus include TWO TITLED Parking stalls -one heated underground and one above ground stall for second vehicle. (id:46923)
Century 21 Masters
4019 104 St Nw
Edmonton, Alberta
Terrific 1650sf+ 4bed/3bath renovated Bungalow in quiet cul-de-sac location. The Entry Foyer opens to the Formal LR & DR. The Kitchen has a Vaulted ceiling, skylight, custom 36” upper cabinets, soft close drawers, pantry w/pull-out shelves, unique corner cabinet storage, Corian counter tops, ceramic tile backsplash, floor tile w/inset & opens to the Family Room w/gas FP, built-in speakers. Patio doors lead to a huge yard boasting 1000sqm+ lot, landscape wall w/garden space, fire pit, water feature, cedar (top)deck, BBQ gas outlet, 2 stone patios & mature trees for privacy. Primary bedroom has 3pc ensuite & large closet. Mainfloor has a 4pc main bath, laundry with storage & 2 more bedrooms. The basement uses DryBarrier subfloor panels & features a 2nd family room, wet bar w/fridge, 4th bedroom, ample Flex space and extra storage. Roof shingles(2016), AC(2019),weeping tile & sump well(2018)+new pump(2025). Large insulated Garage with drainage grates & dry well, storage cabinets. Move-in Ready!! (id:46923)
Homes & Gardens Real Estate Limited
#125 270 Mcconachie Dr Nw
Edmonton, Alberta
MINT CONDITION 2 Bedrooms, 2 (4Pc) Bathrooms, Air Conditioning, Granite Counters, Eating Bar, Stainless Steel appliances. Main floor CORNER UNIT! Functional open floor plan with bedrooms situated on opposite ends, primary bedroom has walk through closet to full 4 piece ensuite. Large second bedroom. Den area off the front entrance (currently used as an office). Walk in laundry room with storage area. West Facing Patio great for the Small DOG OWNER or hanging out to read a book, or BBQ with friends! Heated, underground parking stall, plenty of off street and visitor parking also available. Mailboxes located past the security door. Close to Anthony Henday, shopping, public transportation, all amenities you need! A must see!! (id:46923)
Maxwell Devonshire Realty
#51 603 Youville E Nw
Edmonton, Alberta
Spacious Townhouse with Fully Finished Basement located in Edmonton’s Southeast Millwood’s area. Perfect for families or first-time buyers. Welcome to this townhouse in the heart of Millwood’s, offering 1274 SQFT of comfortable living space. This home features a large kitchen, a half bathroom and an open concept living room on the main. Upstairs is 3 spacious bedrooms, and a 4-piece bathroom. As a bonus enjoy the fully finished basement complete with a 4th bedroom and a 3-piece bathroom/laundry room and ample storage. An ideal space for guests, a home office, or an additional living area. Located in a quiet, family-friendly complex close to schools, parks, shopping, and public transit, this home combines space, value, and convenience. Outside you have 2 parking stalls right in front and in the back is a patio deck for BBQ’s or entertaining with family or friends. Don’t miss this opportunity to own in one of Edmonton’s most desirable and established communities! (id:46923)
Maxwell Heritage Realty
10434 76 Av Nw
Edmonton, Alberta
This updated 2-bedroom, 1-bathroom condo offers the perfect blend of convenience and tranquility. Ideally located near Whyte Avenue and the River Valley, you’ll enjoy all the nearby amenities while still having a peaceful retreat to call home. With over 1000 sqft of living space and a private entrance, this home feels more like a townhouse than a condo. Step into a stunning kitchen featuring sleek white cabinetry, rich dark wood countertops, and ample storage. The open-concept design flows seamlessly into a spacious living area filled with natural light. Both bedrooms are generously sized, providing plenty of comfort and flexibility. An in-suite laundry room with extra storage adds to the convenience. Plus, this pet-friendly building welcomes your furry companions! (id:46923)
Real Broker
1271 Keswick Dr Sw
Edmonton, Alberta
LEGAL BASEMENT SUITE AND NO CONDO FEES with AMAZING VALUE! You read that right welcome to this brand new townhouse unit the “Bentley” Built by StreetSide Developments and is located in one of Edmonton's newest premier south west communities of Keswick. With almost 1210 square Feet, front and back yard is landscaped, fully fenced , deck and a double detached garage, this opportunity is perfect for a young family or young couple. Your main floor is complete with upgrade luxury Laminate and Vinyl plank flooring throughout the great room and the kitchen. Highlighted in your new kitchen are upgraded cabinets, upgraded counter tops and a tile back splash. Finishing off the main level is a 2 piece bathroom. The upper level has 3 bedrooms and 2 full bathrooms that is perfect for a first time buyer. The basement comes with a full legal suite perfect for a mortgage helper. *** Under construction and should be complete by September , photos used are from the same style home colors may vary *** (id:46923)
Royal LePage Arteam Realty
#307 8715 82 Av Nw
Edmonton, Alberta
Exceptionally well maintained 40+ building in King Edward Park! This 1070 sq.ft. corner unit has 2 large bedrooms, 2 bathrooms and in suite laundry! Primary bedroom large enough for a king size bed has his and her closets and a 3 piece en suite bathroom. The second large bedroom has direct access to the full 4 piece bathroom. Nice sized living room has a cozy gas fireplace (inspected by ATCO 2024) with mantle. Open concept kitchen with loads of cupboard space and a pantry! Built in dishwasher (2024). Laminate flooring throughout (with a box of spare pieces). Door to your private corner patio has gas bbq hookup. In suite laundry room has a linen closet and newer Washer and dryer (2023). Heated underground parking and storage cage! Amenities include 2 social rooms and a large south facing deck. Guest suite for those out of town guests. Short walk to Bonnie Doon Mall, Safeway and Mill Creek Ravine. Minutes to the U of A or downtown. Condo fee includes HEAT & WATER! SMALL PETS allowed with board approval. (id:46923)
One Percent Realty
15734 100 Av Nw
Edmonton, Alberta
RENOVATED, like new commercial condo in a PRIME West Edmonton location only steps away from the Jasper Transit Centre. This versatile space has been extensively upgraded—top of the line laminate flooring, fresh paint, modern window coverings, and an updated bathroom. A brand-new furnace (2024) ensures comfort year-round, and a roof top individual A/C unit provides for summer comfort. Secure your investment with electric security shutters (remote-controlled), outdoor security lighting and a security patrolled parking lot. There is scramble parking out front, ample street parking, three dedicated stalls at the rear and a convenient rear loading door/fire exit. Price includes shelves, TV mount, baskets and cork board. The very reasonable condo fees make this an unbeatable opportunity for investors or business owners. (id:46923)
RE/MAX River City
13708 Buena Vista Rd Nw
Edmonton, Alberta
This original-owner bungalow is immaculately maintained & nestled in the prestigious, family-friendly community of Parkview on a massive, park like lot. Inside, you’ll find a bright, spacious layout with two charming brick wood-burning fireplaces. The kitchen offers stainless steel appliances, a breakfast nook and custom floor-to-ceiling storage. Just a few steps down, relax year-round in the sunroom with a built-in swim spa. The main floor features a 4-pc bathroom and three generous bedrooms, including a primary suite with 3-piece ensuite and walk-in closet. The partially finished basement offers additional living space and future potential. Enjoy the beautifully landscaped, low-maintenance yard and an expansive paved driveway leading to the newer oversized, double garage—ideal for vehicles and storage. The home offers A/C (2024) and 100 AMP service. Steps from the River Valley, near top schools, amenities, the Edmonton Valley Zoo, and Sir Wilfrid Laurier Park—this is a gem in a prime location! (id:46923)
RE/MAX Elite

