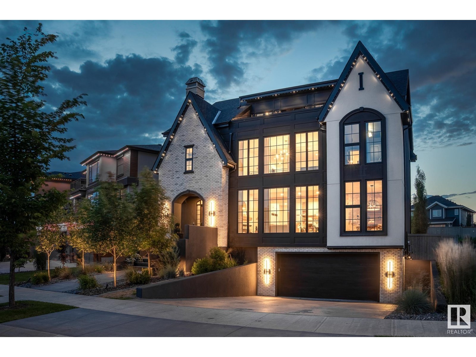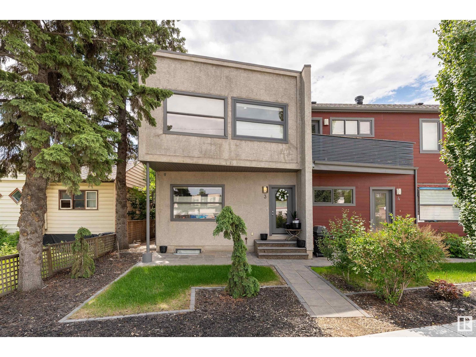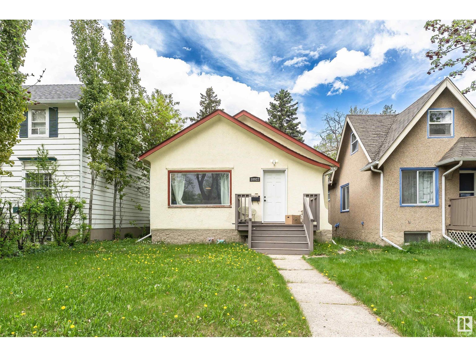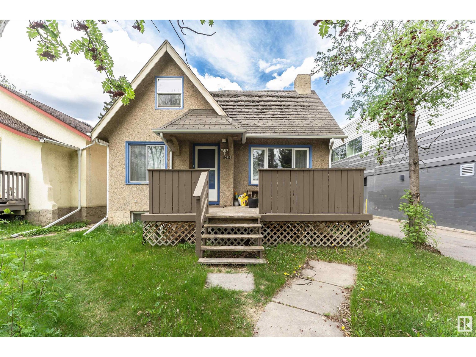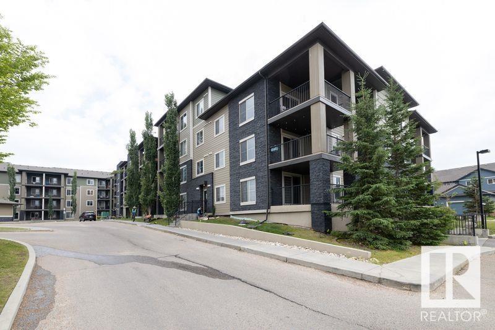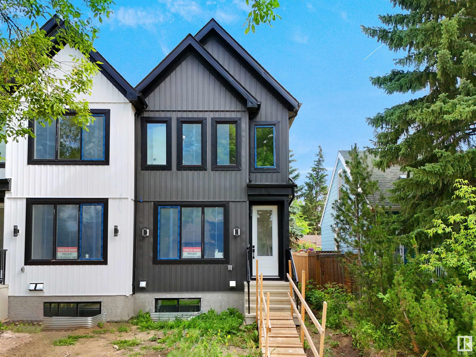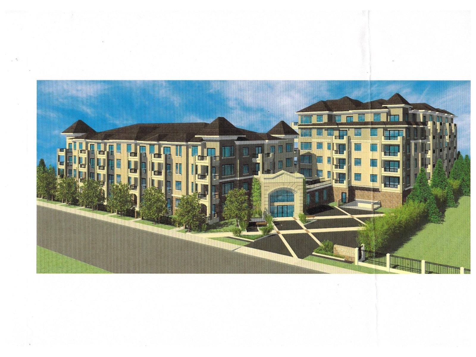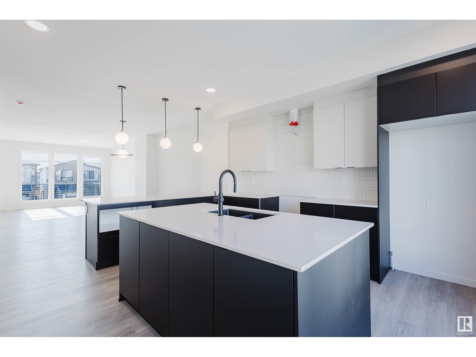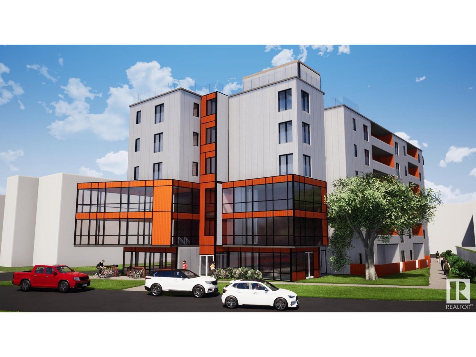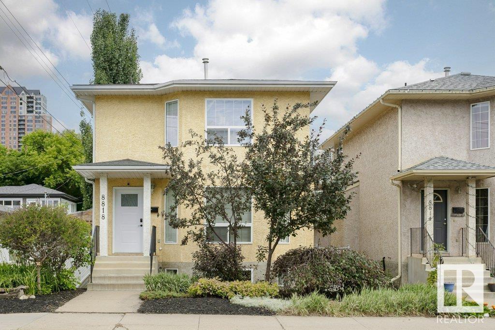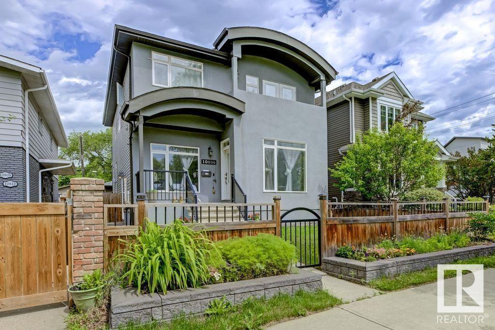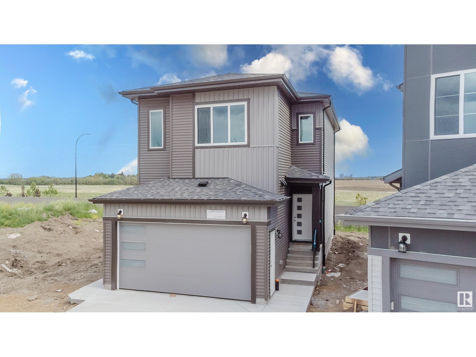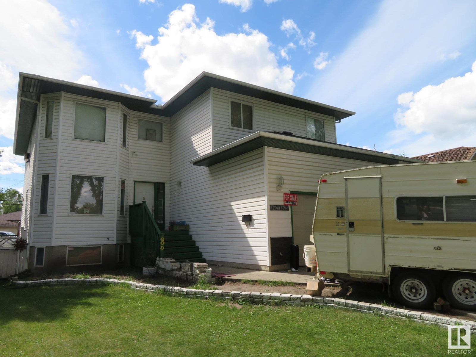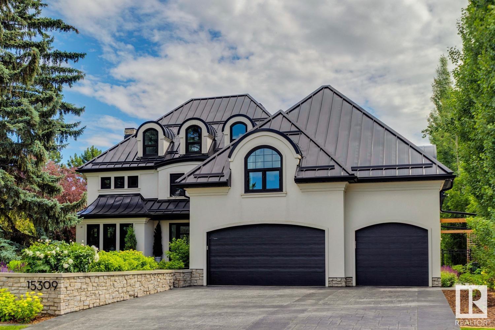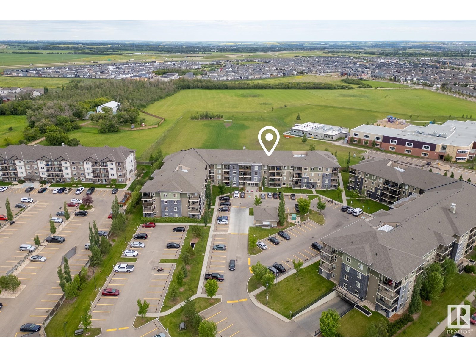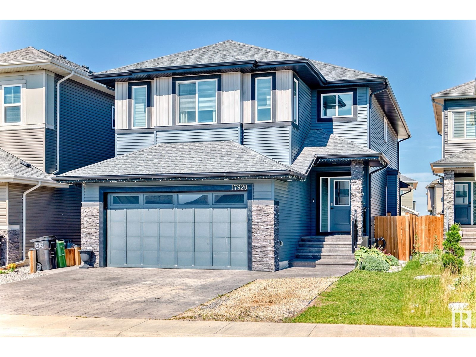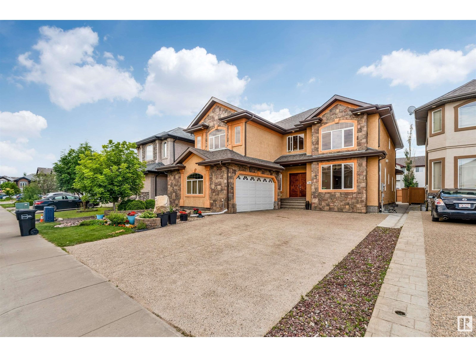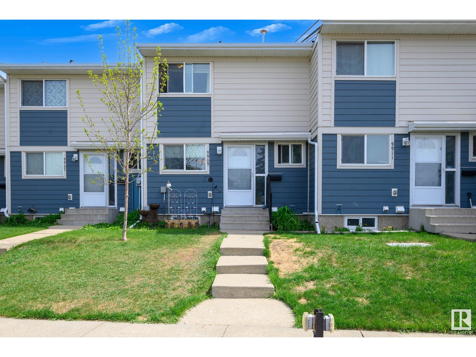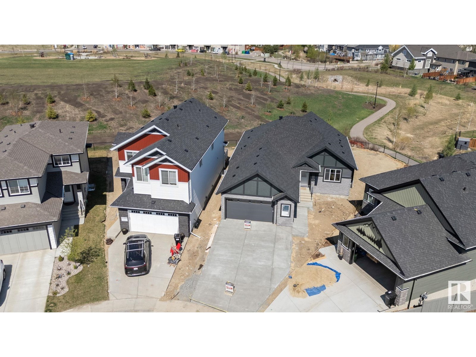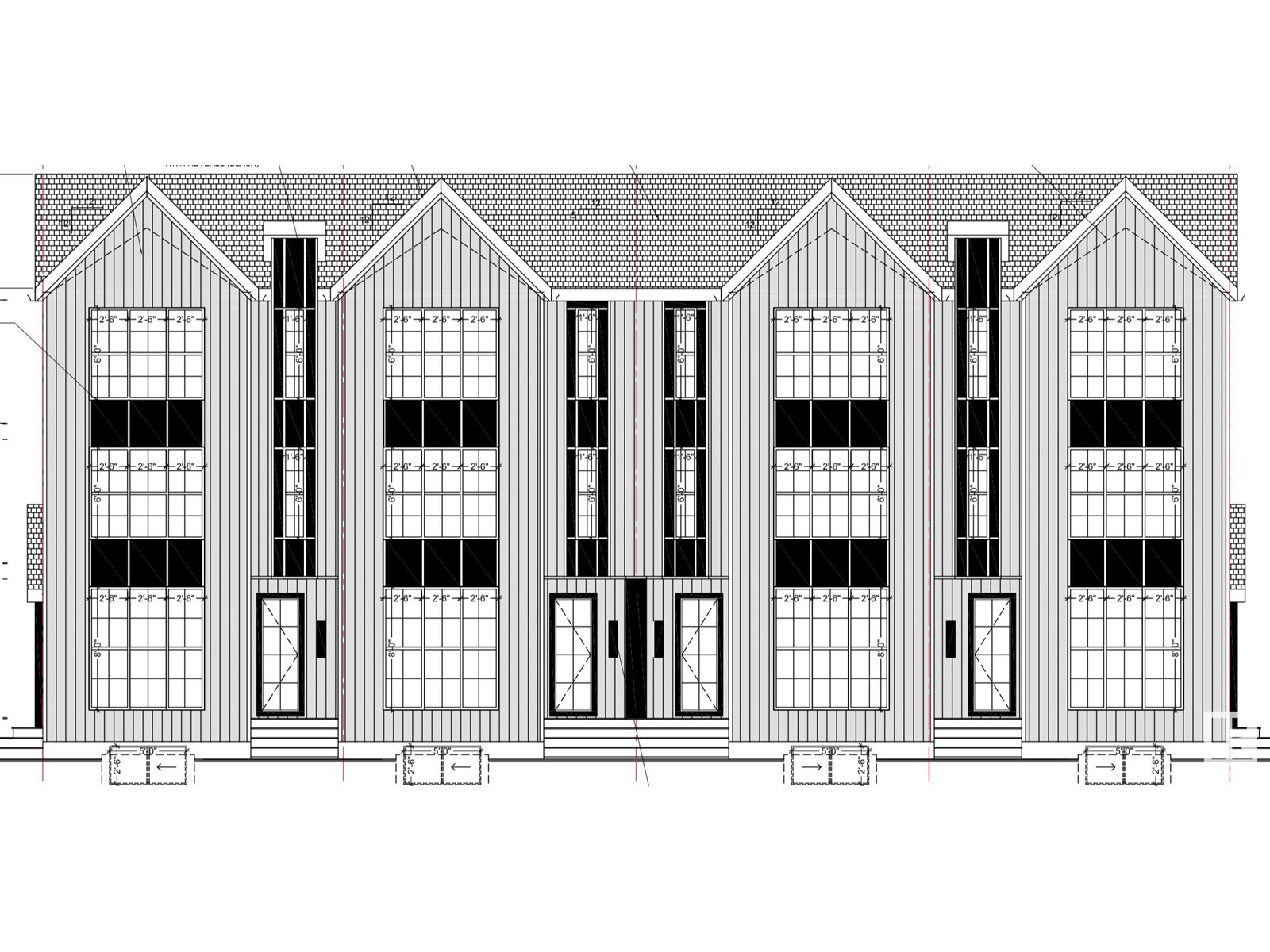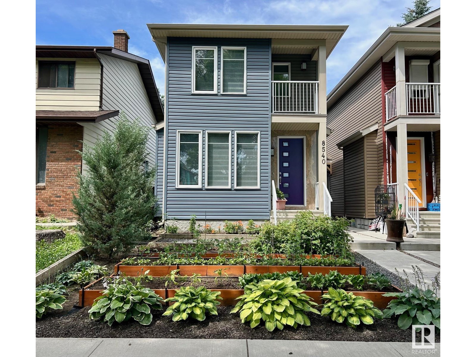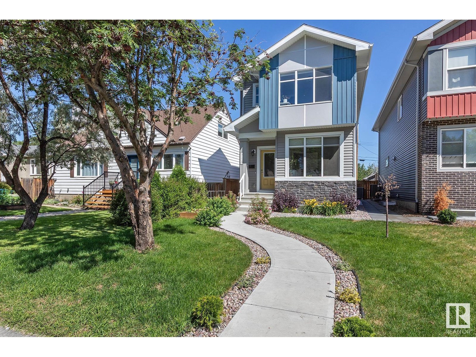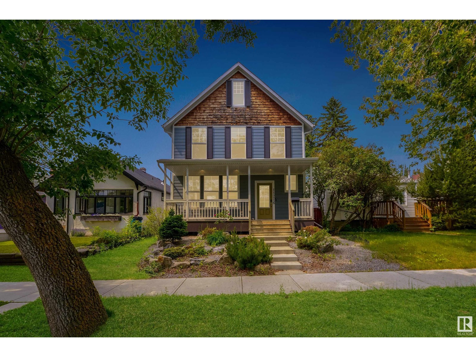Property Results - On the Ball Real Estate
699 Howatt Dr Sw
Edmonton, Alberta
Stunning former Ace Lange Showhome offering over 5,400 sq ft of refined living space, backing onto the Whitemud Ravine & steps to Jagare Ridge Golf Course. This fully finished walkout features 4 beds, office, den, 4.5 baths, and a heated triple garage (one bay currently an office/storage). Chef inspired kitchen with Sub-Zero fridge, Wolf double gas stove, walk-in pantry, and wet bar with Sub-Zero wine cooler. 10' ceilings on main floor, massive windows, main floor deck, and upper balcony offer incredible ravine views. Luxurious primary suite with spa-like ensuite and walk-through closet. Upstairs bonus room, two bedrooms with private ensuites. Basement includes a bedroom, den, reading nook and huge rec space with a wet bar that opens to a beautifully landscaped yard ($60K+ in landscaping). Loaded with upgrades, including radon prevention system, Kinetico water softener, radiant floor heat in garage, primary ensuite & basement. A perfect blend of luxury, comfort, and nature in sought-after Jagare Ridge. (id:46923)
The Good Real Estate Company
5270 Kimball Cr Sw
Edmonton, Alberta
Located on a quiet crescent in Keswick, this stylish 2 storey home is sure to impress! The main floor welcomes you with a nice entrance, new vinyl plank floors and hosts a front den, perfect for working from home! The open concept main living space has soaring 2 storey ceilings in the living room w/ tiled electric fireplace feature wall, large dining space & a beautiful white kichen w/ gas stove, central island & a walk-through pantry. The pantry leads you to the mudroom w/ built in bench w/ access to your double garage. Upstairs you will find a central bonus room, the laundry pair, a 3 pce main bathroom, and 3 good sized bedrooms incl. the Primary Suite w/ stunning 5 pce ensuite & walk-in closet. The basement is unspoiled, but features a separate entrance w/ poured concrete sidewalk to the side door. The backyard is fully landscaped w/ a 2 tiered deck, and fully fenced for your convenience. Great SW Edmonton location, close to all amenities and new developments, with prime Anthony Henday access. (id:46923)
RE/MAX Elite
#124 215 Blackburn Dr Sw
Edmonton, Alberta
Looking for a perfect new place to call home? Nestled in the SW community of Blackburne this Adult 40+ complex is also pet friendly. Creekside Terrace has beautiful walking trails in Blackmud Creek Ravine. Enjoy coffee can be on your private screened composite deck. Your whole day is ahead of you knowing you don’t have to mow the lawn! Snow removal is also incl so travelling in the winter is easier. There is a Party Room, Lounge & Library if you want to meet up with friends or host a family event. A robust Cable TV package is also incl in condo fees & there is a healthy reserve fund + 2 pets max 30 lbs with Board approval. This home feels fresh with plush carpets April 2025 on the finished lower level. Vaulted ceilings in living room and dining room warmed by gas fireplace, granite counter tops accent the white kitchen cabinets + main floor laundry. Heated garage with floor drain keeps your cars happy + central air! (id:46923)
RE/MAX River City
3503 Keswick Bv Sw
Edmonton, Alberta
Elegance is the only Beauty that Never Fades. Welcome to The Gatsby. A one of a kind Masterpiece, Custom Built by Chizen and Co. A work of Art in The Beautiful Community of Keswick. A 3269sqft 3-Storey Home Situated across from River Valley Views. Entering the Grand Veranda and Spacious Foyer, the layout opens up to a perfectly decorated main floor. Open to above Living Room with a South facing array of windows and Auto Curtains. A Chefs Kitchen complete with a Waterfall Island, 48 Milan Fulcor Range, and Custom Range Hood. Custom Leibherr Appliances and a Dining Room Custom Decorated to Impress any Cocktail Party. Butler Pantry with Custom Cabinetry. The Second Floor is a Three Bedroom layout with a Bonus Room Open to Below. Picturesque Primary Suite featuring Wood Ceilings, with walk through closet and an Ensuite like no other. 3rd floor is a spacious loft and Patio. 5 Bathrooms Total. Drive Under Garage. Additional Basement Bed. Custom Landscaping. This Home is Truly Spectacular! A Must See... (id:46923)
Initia Real Estate
#3 14315 Stony Plain Rd Nw
Edmonton, Alberta
Welcome to this stunning 2 bed, 2.5 bath condo in the highly sought after community of Grovenor! Thoughtfully designed with high-end finishes, pot lights, and lots of natural light. Enjoy a gourmet kitchen with maple hardwood, walnut cabinetry, and stainless steel appliances. Maple hardwood extends throughout the main floor and upstairs, complementing the open layout. The staircase features a half wall with tempered glass leading to a versatile loft, two spacious bedrooms, a 4pc bath, and a private ensuite with full tile shower. Hardwood in all closets with custom mirrored doors. Fully finished basement with huge rec room, separate laundry with sink, and another 4pc bath. Single detached garage, central A/C. No pets, no smoking home. Recent upgrades include: New hot water tank and shingles. Basement room can easily be converted to a third bedroom. Close to the River Valley, trails, shopping, transit, and just minutes to downtown. Move-in ready and beautifully finished — don’t miss out! (id:46923)
Exp Realty
#31 11717 9b Av Nw
Edmonton, Alberta
Beautifully maintained executive townhouse in the gated community of Village Green, Twin Brooks. This 3 bed, 2.5 bath home features hardwood and tile flooring, granite countertops throughout, a cozy fireplace, and a spacious kitchen with access to a private balcony. Upstairs includes a large primary suite with ensuite, two bedrooms, and full bath. The basement offers laundry, storage, and a flex room—perfect for a rec space or 4th bedroom. Enjoy a quiet backyard with no neighbours behind, backing onto green space with a shared putting green for residents. Located in a secure, low-maintenance complex, steps from ravine trails, and minutes to South Edmonton Common, the YMCA, LRT, and Jagare Ridge Golf Club. Top schools nearby include George P. Nicholson, D.S MacKenzie and Harry Ainlay. Quick access to Anthony Henday and Whitemud makes commuting easy. A rare opportunity in a highly desirable SW location! (id:46923)
Exp Realty
10922 84 Av Nw
Edmonton, Alberta
This charming bungalow in the desirable Garneau community offers 826 sq. ft. of above-grade living space and features 5 bedrooms and 3 bathrooms. The main floor includes a bright living room, kitchen, two bedrooms, and a 4-piece bathroom. The fully developed basement features a primary bedroom with a 3-piece ensuite, two additional bedrooms, a 3-piece bathroom, and a second kitchen —ideal for multi-generational living or rental potential. Perfectly situated across from beautiful Garneau Park and backing onto an alleyway, this prime location is just blocks from the University of Alberta and the Stollery Children’s Hospital, making it ideal for both residential and commercial use. Property can be sold in conjunction with 10918 - 84 Ave. (MLS #E4446121) (id:46923)
Century 21 Masters
10918 84 Av Nw
Edmonton, Alberta
This charming bungalow in the desirable Garneau community offers 1,497 sq. ft. of above-grade living space and features 4 bedrooms, 2 bathrooms, and a den. The main floor includes a bright living room, dining area, kitchen, primary bedroom, a second bedroom, a den, and a 4-piece bathroom. The fully developed basement features a second kitchen, two additional bedrooms, a 3-piece bathroom, and a spacious storage room—ideal for multi-generational living or rental potential. Perfectly situated across from beautiful Garneau Park and backing onto an alleyway, this prime location is just blocks from the University of Alberta and the Stollery Children’s Hospital, making it ideal for both residential and commercial use. Property can be sold in conjunction with 10922 - 84 Ave. (MLS #E4446124) (id:46923)
Century 21 Masters
#206 111 Watt Cm Sw
Edmonton, Alberta
Welcome to South East Edmonton's most prime location in Walker!! 2 bedroom 2 full bath apartment located on the 2nd floor has so much to offer...The bedrooms are spacious, and so is the den. It is almost the size of a 3rd bedroom. Open concept layout is ideal for living and entertaining. The kitchen comes with granite countertops and Stainless Steel appliances. The laundry room is conveniently located next to the kitchen. The balcony is facing towards Harvest Point(e) and amenities are only a short walk from the building. The unit comes with an underground heated parking stall, located close to the elevator. The building is located on a transit route and is within close proximity to school/playground, grocery shopping/Shoppers Drug mart. Ideal opportunity for a first time home buyer or an investor. (id:46923)
Maxwell Polaris
10946 62 Av Nw
Edmonton, Alberta
Welcome to this stunning brand new half-duplex, thoughtfully crafted with tons of upgrades and located in a highly desirable, central neighborhood close to all major amenities. This home features a total of 6 generously sized bedrooms and 4 full bathrooms, including a rare main floor bedroom and full bath—ideal for guests, extended family, or flexible living needs. The open-concept layout is designed for comfort and functionality, with premium finishes throughout, including modern lighting, sleek cabinetry, and quartz countertops. Downstairs include a fully legal 2-bedroom basement suite with its own private entrance presents an outstanding mortgage helper or investment opportunity. A double detached garage provides secure parking. Perfectly situated near public transit, schools, shopping, and just minutes from the University area, this home is an exceptional opportunity for families, students, or investors looking for a turnkey property in a prime location. (id:46923)
RE/MAX Excellence
7730 101 Av Nw
Edmonton, Alberta
Opportunity knocking! Excellent Development site located in very mature neighborhood - Forest Height. Just approval by city to RM h23 new zoning. It will allow up to 6 story with no limit to density and No requirement parking stall required. Perfect for high demand rental project. As per current market there are very limit large infill land available in the city. The best use of this land will be consider 6 storey wood construction with one level of underground heated parking. Total 200-230 units. Asking $4,988,000.00 (below Appraisal value) for quick sale. (id:46923)
Royal LePage Summit Realty
222 Hays Ridge Blvd Sw
Edmonton, Alberta
Welcome to this executive bungalow duplex backing onto greenspace with mature trees and a walking trail. This thoughtfully designed home WILL offer over 1,500 SQFT on the main level plus 1,233 SQFT of finished basement space. Enjoy 10’ main floor ceilings, 11’ in the great room, 8’ doors throughout, and rich hardwood flooring. The chef’s kitchen will feature a 10’ island, built-in appliances, and a walk-through pantry with full-height cabinetry. The primary suite includes a spa-like ensuite with heated tile floors, dual vanities, a freestanding tub, and tiled shower. The basement features a glass-enclosed gym, rec room with TV area, and wet bar with sink and dishwasher—perfect for entertaining. Additional features include a covered rear deck, full landscaping, fencing, dual-zone furnace, and central A/C. No condo fees. Photos shown are of similar floorplans; actual finish and colours may vary. UNDER CONSTRUCTION, NOT YET BUILT. $20,000 appliance allowance included. (id:46923)
Maxwell Progressive
415 33 St Sw
Edmonton, Alberta
QUICK POSSESSION AVAILABLE! Welcome to the Family 3 Storey by award Winning Cantiro Homes! The ground floor welcomes you with a carefully designed and spacious home office, tailored for productivity and focus. The seamless transition to the main floor leads you from an expansive outdoor lounge to a well appointed kitchen. Upstairs, discover 2 additional bedrooms and your personal haven – the primary suite. This retreats boasts an oversized dressing room and the Reward ensuite, complete with a tiled shower, a freestanding soaker tub, dual sinks and a built in make up vanity for effortless mornings and winding down after a long work day. This home includes: 3 finished floors of functional living space, above ground floor to ceiling windows on every level for natural light and amazing views, spacious 2nd level outdoor lounge, double car rear attached garage, fence and landscaping included. LOW MAINTENANCE NO CONDO FEES! (id:46923)
Mozaic Realty Group
423 33 St Sw
Edmonton, Alberta
QUICK POSSESSION AVAILABLE! Welcome to the Entertain 3 Storey by award Winning Cantiro Homes! The ground floor welcomes you with a carefully designed and spacious home office, tailored for productivity and focus. The seamless transition to the main floor leads you from an expansive outdoor lounge to a well appointed kitchen. Upstairs, discover 2 additional bedrooms and your personal haven – the primary suite. This retreats boasts an oversized dressing room and the Reward ensuite, complete with a tiled shower, a freestanding soaker tub, dual sinks and a built in make up vanity for effortless mornings and winding down after a long work day. Thix home includes: 3 finished floors of functional living space, above ground floor to ceiling windows on every level for natural light and amazing views, spacious 2nd level outdoor lounge, double car rear attached garage, fence and landscaping included. LOW MAINTENANCE NO CONDO FEES! *photos are for representation only. Colours and finishing may vary* (id:46923)
Mozaic Realty Group
1532 11 Av Nw
Edmonton, Alberta
Welcome to this gorgeous, brand new 2-storey home in the highly sought-after Aster neighbourhood! Featuring a modern colour scheme and stunning design, this home is a true masterpiece. The open-concept main floor boasts huge high ceilings with floor-to-ceiling windows, flooding the space with natural light. The kitchen is a chef's dream, featuring a beautiful island, corner pantry, and plenty of counter space, perfect for cooking and entertaining. The main floor also includes a versatile bedroom or office space, ideal for work or relaxation. Upstairs, you'll find a spacious bonus room, a master bedroom as well as two additional large bedrooms, providing ample space for the whole family. The luxurious master ensuite features a double vanity, offering a perfect retreat. Located just minutes from Anthony Henday Drive, this home offers easy access to shopping, schools, dining, and more. With modern finishes throughout and plenty of space, this brand new home is ready for you to move in and enjoy! (id:46923)
Exp Realty
6422 - 6424 132 Av Nw
Edmonton, Alberta
Updated side by side duplex with 5 LEGAL SUITES. Both main Floor units offer two bedrooms and one 4pc bath with vinyl plank flooring, renovated kitchen, newer windows and a large 10x15 deck off the master bedroom. The lower level has two one bedroom suites, one bachelor suite and a laundry room. garage has been converted to storage space for tenants. Building upgrades include two new furnaces, two new hot water tanks and new Shingles in 2020. This is a fantastic investment opportunity for a first time investor or someone building their portfolio. Easy to rent in the area and lots of amenities nearby. (id:46923)
Exp Realty
423 28 St Sw Sw
Edmonton, Alberta
Welcome to this stunning 2,082 sq. ft. home in the highly sought-after southwest community of Alces! This beautifully designed property features 4 spacious bedrooms, 2.5 baths, and 9 ft ceilings. Enjoy durable luxury vinyl plank flooring throughout the main floor, a cozy electric fireplace, and an open-concept layout perfect for entertaining. Upstairs offers a bright bonus room, convenient laundry, and a luxurious primary retreat with a 5-piece ensuite featuring his-and-her sinks and a relaxing soaker tub. A separate entrance to the basement provides excellent potential for future development or a legal suite. The double attached garage adds storage and functionality. Located close to parks, schools, and amenities, this home blends modern finishes with everyday convenience. Whether you're upsizing, investing, or buying your forever home, this one checks all the boxes. Don’t miss your chance to own in one of Edmonton’s most desirable new communities! (id:46923)
Royal LePage Arteam Realty
10434 & 10438 91 St Nw
Edmonton, Alberta
Opportunity knocking! Excellent 17,000.00 Sq.ft. of Mid-rise development site in Downtown Edmonton – Just off Jasper Ave. right next to newer hi-rise condo – The property on Jasper. All the new units will have overview of Downtown Skyline plus River. Walking distance to New LRT and Dawson Park. Current zoning (DC 2) in place. It allows 4 storey / one underground parkade, total of 75 units in place. You build with wood construction to bring cost down and make much affordable building. There are two older houses (as is, where is) on site. It generates $8,400 per month rental income. Perfect holding property and re-developed later project. Asking $1,398,000.00 (Below appraisal value) for quick sale. (id:46923)
Royal LePage Summit Realty
8818 Rowland Rd Nw
Edmonton, Alberta
Prime location in the vibrant heart of Riverdale – where your neighbours become family. The main floor boasts a spacious, light-filled living area with gleaming hardwood, featuring a cozy gas fireplace, and tons of room for all your guests and house plants. The timeless kitchen with maple cabinetry, eat up bar, and SS appliances mean this home is truly turnkey. A generous dining room with access to your private back deck is ideal for entertaining. Three well-appointed bedrooms await, with the large primary suite offering ample closet space & a convenient two-piece ensuite. The professionally finished basement includes an expansive recreation room & a versatile den, ideal for work or relaxation. Step outside to a charming deck, a fenced yard, an oversized single garage, and a convenient parking pad. Nestled near top-rated schools, a short walk to the scenic river valley, “Accidental Beach”, & public transit. This exceptional family home invites you to experience one of Edmonton’s finest communities. (id:46923)
RE/MAX River City
10806 72 Av Nw
Edmonton, Alberta
A PRESTIGIOUS INVESTMENT OPPORTUNITY. A CROWN JEWEL FOR GENERATIONS. This impressive open-concept 2-storey home boasts 7 spacious bedrooms, 5 luxurious bathrooms, and approximately 4400 sqft of living space, complete with 9ft ceilings on the main floor and basement. Convenient upstairs laundry. Three spacious bedrooms upstairs each feature an ensuite bath, with two of the bedrooms offering private balconies at the front and back. The property boasts high-end finishes throughout, including hardwood floors, porcelain/non ceramic tiles, and quartz countertops. The basement features a SEPARATE ENTRANCE, Fully Self-Contained with 2ND KITCHEN, LEGAL 3-bedroom SUITE, with Washer & Dryer perfect for generating additional income. The outdoor space includes a deck and Double Detached Garage with 4 Parking. For discerning investors, this exceptional property is a must-see! (id:46923)
Maxwell Polaris
#206 1031 173 St Sw
Edmonton, Alberta
THE BEST IN ADULT LIVING! Welcome to Essence at Windermere South by Cove Properties, one of Edmonton’s best condo builders. This gorgeous 18+ unit is ideal for first-time buyers, professionals or anyone looking to downsize and enjoy a maintenance-free lifestyle. Step inside & you’ll find quality upgrades throughout: quartz countertops, stainless steel appliances, and extra soundproofing for peace and quiet. The kitchen is spacious, with an l-shaped layout kitchen/living room/ den or dining, plus a large bedroom with walk-in closet that connects to both the ensuite & sliding doors to the open den/dining area. In-suite laundry with storage shelving, plus additional storage room on the same floor (not in the parkade = extra clean and extra secure). Sunny wall-to-wall south-facing windows plus garden doors leading to your covered balcony. Underground parking, low condo fees, amenities at Keswick Landing include Movati, Tesoro & House of Lagree - this is condo perfection! (id:46923)
RE/MAX Elite
18903 24 Av Nw
Edmonton, Alberta
Welcome to this brand-new home, expertly crafted to deliver comfort, space, and versatility for modern living. The upper level features three impressively large bedrooms—including a spacious primary suite—and a convenient laundry room with built-in sink. At the heart of the main floor is an extended kitchen designed for both functionality and style, offering abundant cabinetry, generous countertop space, and seamless flow for everyday cooking and entertaining. A versatile den and full bathroom provide flexible options for remote work, guest accommodations, or multi-generational needs. The fully developed basement includes a legal two-bedroom suite with private entrance—perfect for rental income or extended family use. (id:46923)
Sterling Real Estate
12940 125 St Nw
Edmonton, Alberta
Discover this 2-Storey home located on a beautiful tree-lined street in the North Central community of Calder. This home boasts approx. 2400 sq. ft. and is situated on 815 m2 (70x125 ft.) lot. The main floor plan features: kitchen, living room, 2 bedroom, laundry and bathrooms. Upstairs you will find 4 bedrooms, a 4-pce bath, a primary w/ 4-pce en-suite. Double attached garage, rear deck, fully fenced & landscaped, west facing backyard. Plenty of parking available for all your vehicles and/or RV. Great location, close to schools, shopping and easy access to the Yellowhead Trail and Anthony Henday. (id:46923)
Century 21 All Stars Realty Ltd
#310 10142 111 St Nw
Edmonton, Alberta
Welcome to this 2-bedroom, 2-bathroom condo located in the heart of downtown Edmonton. This well-maintained home offers an open-concept kitchen with stainless steel appliances and a pantry with extra storage, flowing seamlessly into a spacious living area featuring a cozy gas fireplace and a west-facing balcony—perfect for enjoying sunsets. The unit boasts engineered hardwood flooring throughout and includes a convenient in-suite laundry room with a washer and dryer. The primary bedroom features a luxurious 4-piece ensuite and a walk-in closet, while the second bedroom is generously sized with a large closet. This condo also comes with two underground parking stalls and a storage unit. Centrally located and within walking distance to countless amenities, this condo offers unbelievable value and is truly a must-see. (id:46923)
Initia Real Estate
15309 Rio Terrace Dr Nw
Edmonton, Alberta
Welcome to this stunning river backing estate, where elegance meets tranquility. This exquisite home offers a rare blend of luxurious living and breathtaking views. The expansive living spaces are filled with natural light, framed by large windows that showcase the serene river valley and your ultra-private south facing backyard. Entertain in style in the gourmet kitchen, featuring top-of-the-line appliances, custom cabinetry, and a generous island, perfect for gatherings. The adjacent dining room offers an elegant space for formal dinners, complemented by a sprawling terrace—ideal for alfresco dining or simply enjoying the gorgeous views. Retreat to the luxurious primary suite, complete with a spa-like ensuite & private balcony overlooking the river, where you can unwind in peace. Additional guest suites and beautifully appointed bathrooms ensure comfort for family and friends. ADDITIONAL FEATURES: Walk-out basement, gym & sauna combo, loft/office, 20x15 workshop, triple attached garage and so much more! (id:46923)
Maxwell Progressive
1492 25 Street Nw
Edmonton, Alberta
Welcome to this vibrant and beautifully upgraded two-storey home in the community of Laurel, featuring a striking double-door entrance and an impressive layout perfect for growing families or investment opportunities.This house sits on huge pie lot facing east direction which leads to a lot of sunlight in the house throught out the day. Boasting 6 spacious bedrooms and 4 full bathrooms, this home offers exceptional comfort and functionality. Enjoy the luxury of a vaulted ceiling, elegant granite countertops, and a fully equipped spice kitchen—ideal for those who love to cook.The main floor features open to above, spice kitchen , full and full bath. The fully developed basement includes 2 bedrooms with a separate entrance, providing excellent potential for rental income or multi-generational living. Conveniently located just steps from the bus stop, schools, and all essential amenities, this home offers both style and practicality in a highly sought-after neighborhood. (id:46923)
Royal LePage Arteam Realty
1901 Collip Vw Sw Sw
Edmonton, Alberta
Welcome to a beautifully designed, energy-efficient home in the desirable SW community of Cavanagh—just minutes from shopping, dining, the airport, ravines, and more. This property features a spacious front-attached garage with a 2’ extension, separate side basement entrance, and an open-concept layout with 9' ceilings, luxury vinyl plank flooring, and sun-filled windows. The modern kitchen offers a central island, upgraded cabinetry, white quartz countertops, pull-out drawers, a walk-in pantry, and Energy Star stainless steel appliances (including a fridge with water line). Upstairs includes a bonus room and second-floor laundry. Built with sustainability in mind, the home is Green Built Canada Certified, with smart, cost-saving features like a high-efficiency furnace/hot water tank, Ecobee™ thermostat, WiFi video doorbell, solar panel rough-in, HEPA filter, and more—making it affordable to own and comfortable to live in. (id:46923)
Exp Realty
6724 12 Av Sw
Edmonton, Alberta
Welcome to your dream home in Summerside! This stunning 2,887 sq ft (above grade) custom-built gem offers 5 spacious bedrooms, including a main-floor bedroom & office—perfect for multi-generational living or working from home. The elegant main floor features formal living & family rooms, a bright dining area, and a chef’s kitchen with generous prep space. Upstairs, retreat to a luxurious primary suite with a spa-inspired 5-piece ensuite, plus three more bedrooms, a versatile loft, and another full bath. Adding incredible value, this home also features a fully finished 2-bedroom basement with a separate side entrance—ideal for extended family, guests, or future rental potential. Enjoy the convenience of an oversized double garage, and over 2,887 sq ft of thoughtfully designed living space. Located on a quiet street close to parks, schools, and shopping. Move-in ready and perfect for your growing family—don’t miss out! (id:46923)
Maxwell Polaris
11632 Groat Rd Nw
Edmonton, Alberta
Well Maintained Bungalow in a nice neighborhood of Woodcroft. Good Solid Construction with manicured landscaping. This home features 4 bedrooms plus den and 2 full bathrooms. The living room is huge with large window that let in plenty of natural light. It has spacious kitchen with cozy breakfast nook. It has formal dining good for entertaining guests. There are 2 large bedrooms and 4 piece bathroom on the main floor. The basement features a cozy family room, 2 bedrooms, a den you can use as office room, 3 piece bathroom and laundry room. Upgrades include new flooring on the main floor, House Roof 2023, Hot Water tank 2021. Furnace was replaced on 2016, Professional drain cleaning done in 2024. Garage Roof 2013. No animal , no smoking home. Close to all amenities, public transportation, school, shopping and parks. (id:46923)
Homes & Gardens Real Estate Limited
#406 274 Mcconachie Dr Nw
Edmonton, Alberta
SPACIOUS, COMFORTABLE and SUNNY Top-Floor, 2 bedroom, 2 full bathroom & one FULL size den apartment condo, in a well managed building and in a great location! Granite counters, eating bar in kitchen, in-suite laundry, LOTS of storage, nice SUNNY deck with a ROLLING SUN SHADE included. One Parkade stall AND one Surface stall gives you flexibility! Excellent location with easy access to transit, school, work, shopping, the Anthony Henday and all points. Pet friendly up to 15 kg weight with board approval. (id:46923)
Maxwell Devonshire Realty
17920 59 St Nw
Edmonton, Alberta
Stunning Green Certified executive home with over 2,700 sq. ft. of modern elegance. Features include high ceilings, crystal chandelier, spacious living room with custom wall unit and fireplace, and a gourmet kitchen with premium appliances, extended cabinets, and a large island. This home offers 6 bedrooms plus a den with a full bathroom. The upstairs includes a Jack and Jill bathroom, and the primary suite features French doors, a spa-like ensuite with freestanding tub and shower. The fully finished basement suite includes a second kitchen, high-end appliances, and a jacuzzi tub. Enjoy a low-maintenance landscaped yard, double garage, extra side parking, and a richly finished driveway. Impeccably maintained and like new—ready to impress! (id:46923)
Royal LePage Arteam Realty
6807 18 Av Sw
Edmonton, Alberta
Step into this stunning home that blends elegant design with a true family oasis. From impressive curb appeal to a spacious yard, perfect for recreation and entertaining. As you enter through grand double doors, you're greeted by soaring vaulted ceilings, an open-to-below feature, and beautiful architectural arches that create a sense of grandeur throughout. The main floor boasts a private office, expansive living spaces with oversized windows that flood the home with natural light, and an extended chef’s kitchen with stainless steel appliances, walk-in pantry, and circular dining area—all enhanced by upgraded designer lighting. Also on the main- a full bath & laundry room. Upstairs, a dual staircase leads to a lux primary suite with a spa-inspired bath. A second bedroom features its own 4-piece ensuite, while the third while the 3rd & 4th bedrooms share a Jack and Jill bath. The fully finished basement offers even more living space with a large rec room, second kitchen, 2nd living , a bedr and 2 baths (id:46923)
Kic Realty
8736 178 Av Nw
Edmonton, Alberta
Nestled at the end of a tranquil cul-de-sac, this splendid two-storey house, is complete with a double attached garage, has over 1800sq.ft of living space, plus a fully developed basement. The open concept main floor, with vast windows flooding the area with natural light, creating a bright and welcoming atmosphere. At the heart of the home, the kitchen with a central island featuring an eating bar and a walk-in pantry that provides ample storage. Convenient main floor laundry facilities, located just in from the garage, alongside a half bath. Ascend to the upper level where a spacious bonus room awaits, perfect for family time. Retreat to the expansive primary bedroom, complete with a private 4-piece ensuite. Two additional bedrooms and a full bath complete the upper floor. A finished basement boasts an additional full bathroom, a bedroom, and a large recreational room. Outside the massive pie-shaped lot offers countless options. Easy access to amenities, schools, parks, public transportation, and more! (id:46923)
2% Realty Pro
#118 16807 100 Av Nw
Edmonton, Alberta
Spacious 2 Bedroom + Den Condo in Glenwood on the Park – $211,000 | Underground Parking Welcome to Glenwood on the Park! This well-maintained 2 bedroom + den condo offers exceptional value in a prime west Edmonton location—just minutes from West Edmonton Mall, public transit, and major roadways including Whitemud Drive and Anthony Henday. Featuring a bright and functional layout, this unit includes a spacious living area, modern kitchen with ample cabinetry, and a private balcony. The den provides great flexibility for a home office or guest room. Enjoy the convenience of in-suite laundry, plenty of storage, and secure underground parking. Perfect for first-time buyers, downsizers, or investors—don’t miss this opportunity to own in a quiet, well-managed building close to all amenities. Quick possession available. (id:46923)
The Good Real Estate Company
9909 171 Av Nw
Edmonton, Alberta
Welcome to this charming 3-bedroom, 1.5-bathroom townhouse in the family-friendly community of Baturyn. Enjoy convenient road access and proximity to parks, schools, and amenities. Through the front door, you’ll find a bright dining area and kitchen to the left, and a half bathroom to the right. Straight ahead is a spacious living room with access to the back deck. Upstairs features three comfortable bedrooms and a 4-piece bathroom. The basement offers plenty of storage, a laundry room, and a flexible space ideal for a home office or workout area. Whether you’re a first-time buyer or an investor looking for a solid rental property, this home offers great value in a well-established neighbourhood. (id:46923)
Professional Realty Group
5029 Kinney Link Li Sw
Edmonton, Alberta
Over 2300 sq ft of living space in the highly sough after community of Keswick. Home comes with tons of upgrades like a new AC, upgraded blinds, Solar Panels & Tankless Hot Water to keep the electricity bills in check. Gas Stove and a Gas line to the deck and the garage. Extended garage with 220 Volt power and concrete sidewalk for the side entrance. Ecobee Smart Thermostat, Ring Security, Kasa Lighting, Phone controlled door lock & the list goes on. Home comes with a finished basement, a side entrance, one bedroom and a full wash for potential rental, large living room & a wet bar. Main level offers a five-star rating central kitchen with upgraded appliances, a powder room towards the back and spacious & leveled dining & living room. The top level has 3 spacious bedrooms & 2 full baths. Fully Fenced & maintenance free Turfed Backyard will add beauty & convenience to the weekends. If move-in ready is on your list, then this is the perfect home for you. Carefully priced – don’t delay! (id:46923)
Maxwell Challenge Realty
#103 860 Secord Bv Nw
Edmonton, Alberta
Are you looking for a compact, 648.41 square feet condo unit, with 2 bedrooms and 2 bathrooms, with stainless steel appliances, right at the heart of Secord? Then this is the unit that you are looking for! The unit comes with it’s own assigned parking space, and it is close to most amenities. (id:46923)
RE/MAX River City
#13 8132 217 St Nw
Edmonton, Alberta
Welcome to prestigious Village on the Lakes @ Rosenthal. Built by Parkwood Homes, this stunning bungalow townhome condo has a superior design with all the bells & whistles you need to LIVE COMFORTABLY. Incredible west-facing LAKE VIEWS from its FINISHED WALK-OUT BASEMENT complimented by lower concrete patio PLUS massive rec room, gas fireplace, bdrm, flex space, den, 4pc bath & abundance of storage. Main level is equally impressive w/jaw dropping design & openness. Welcoming foyer, front office & vaulted ceilings floods space w/great natural light. Incredible kitchen boasts eat-on centre island, granite countertops, hi-end SS appliances, under-mount lighting, espresso cabinetry & dining/living area with the most serene upper-level deck & breathtaking views. Convenient laundry room w/cabinetry & access to attached oversized garage (w/taps). Owner’s suite w/ensuite featuring dual sinks, private stall & WIC. Close to Casino, all amenities & easy access to Anthony Henday for effortless commutes. New shingles! (id:46923)
Real Broker
20908 128 Av Nw
Edmonton, Alberta
Stunning executive bungalow in Trumpeter offering over 3,200 sq ft of finished space! This 4 bed, 3.5 bath home sits on a wide interior lot with ideal drainage and landscaping. The spacious main floor features a grand living room with fireplace, open-concept dining area, and a chef’s kitchen with quartz counters, large island, and walk-in pantry. The primary suite includes a luxurious 4-pc ensuite and walk-in closet. A second bedroom with private 3-pc ensuite and a dedicated laundry room add convenience. The fully finished basement boasts 2 large bedrooms, a 4-pc bath, massive rec room, and a custom wet bar—perfect for entertaining. Enjoy an oversized 22'11 x 26’8” garage, upgraded exterior finishes, and rear deck. Located in a quiet, upscale neighbourhood near Big Lake and walking trails with quick access to Anthony Henday. Ideal for families or downsizers seeking style and space without compromise. (id:46923)
Maxwell Devonshire Realty
14039 104 Av Nw
Edmonton, Alberta
CORNER LOT in GLENORA measuring 53.2 ft x 149.9 Ft. The old home has already been demolished & removed. The site is ready to build! Plans available for 9-Units, consisting of a 4-plex with legal suites & garage suite at the rear. Large Main units designed to be 3 storeys, 4 bedrooms & 3.5 baths @ +1950 SQFT. Spacious 1 Bedroom Basement Suites & a Large Garage suite. This sought after neighbourhood will bring Strong Rents for your rental portfolio. An excellent project for CHMC MLI Financing. This is a fantastic location in the heart of Glenora with Amenities, Transportation, Schools, and a shops all within walk-ing distance. (id:46923)
Real Broker
#96 2003 Rabbit Hill Rd Nw
Edmonton, Alberta
Gorgeous and spacious end-unit 3-bedroom, 2.5-bath townhome in Magrath Heights. With a larger floor plan than most units, this home is filled with natural light from south- and west-facing windows and offers peaceful green space views. The main floor features 9’ ceilings, granite counters, and a modern kitchen with stainless steel appliances, island, and walk-in pantry. The bright living room opens to a private west-facing yard—perfect for morning coffee, summer evenings, or BBQs. Upstairs, the primary suite includes a walk-in closet and 4-piece ensuite, plus two additional bedrooms and a full bath. Highlights include a double attached garage, good storage, and energy-efficient systems with tankless hot water to lower utilities. Updates include washer (2020), garage opener (2023), and fresh paint. This well-managed complex offers visitor parking and a quiet setting near shopping, schools, transit, trails, with quick access to Whitemud and Anthony Henday. A perfect mix of space, sunlight, and location! (id:46923)
Mozaic Realty Group
11604 15 Av Nw
Edmonton, Alberta
BRIGHT & CLEAN 55+ half duplex BUNGALOW just steps from Whitemud Creek Ravine. This AIR CONDITIONED home, with original owners, has been IMMACULATELY MAINTAINED throughout the years. A spacious entryway opens to the open concept living/dining w/ vaulted ceilings, plenty of built-in oak cabinetry/desk space w/granite counters & S.S. appliances (5yrs old), corner pantry & relaxing living area w. a cozy fireplace. Off the main space there is access to the large deck with stunning views of the mature landscaping. The generous primary bedroom includes 3pc ensuite w/tub & large walk in closet! A front bedroom/office, 3pce bath & laundry/mud room complete the main floor. FULLY FINISHED BASEMENT w/hardwood flooring, huge family/rec room, craft room/den w/built-in cabinets, spacious bedroom, full bath & tonnes of storage. Addl' upgrades steel studs in basement, furnace (2024), 2x6 construction on main. PET FRIENDLY! OVERSIZED DOUBLE ATTACHED GARAGE with one stall 26'4'' deep & extra side space! (id:46923)
RE/MAX River City
2917 16 A Av Nw Nw
Edmonton, Alberta
Welcome to this Pace Setter Built 1400 SQ FT Beautiful home nestled within the heart of Laurel Crossing.This 2013 Built 2 STORY haven offers, Perfectly functional layout for a mid size family. This home has recently received $50k upgrades that include, Beautiful high grade Laminate flooring, high quality carpet from stairs to the entire upper floor, New paint throughout the house plus bathroom upgrades. This home comes with SS SAMSUNG Appliances, modern window coverings, South facing yard,decent size Sundeck plus much much more. K-9 School at walking distance,Shopping near by, Laurel is one of the newest of all thriving SE communities of Edmonton. with quick access to Anthony Henday,Whitemud and other arterial streets. (id:46923)
RE/MAX River City
8540 89 St Nw
Edmonton, Alberta
Charming Gem with Income Potential Nestled in the heart of the highly desirable Boonie Doon neighborhood, this beautifully designed 1,728 sq ft 2-storey home offers the perfect blend of style, functionality, and comfort. With 9’ ceilings & triple-pane wdws flood the open-concept main floor with natural light. The kitchen boasts stainless-steel appliances & granite countertops, with a gas fireplace in the living room. A powder room near the back entrance leads out to a lush garden oasis with three raised garden beds. Three bedrooms upstairs, includes a master suite with an ensuite. The second-level laundry room adds everyday ease and practicality. BONUS - A fully legal one-bedroom basement suite w/own separate entrance and dedicated laundry—perfect for multi-generational living or as an excellent rental income opportunity. The front yard offers even more charm with a manicured garden and professional landscaping. This home combines energy efficiency, thoughtful design, and effortless charm. (id:46923)
Comfree
1629 16a St Nw
Edmonton, Alberta
**ASTER COMMUNITY**HUGE PIE SHAPE LOT**SOUTH EMDMONTON**The main floor features an inviting blend of open-concept living and practical spaces. Two distinct living areas provide options for relaxation or entertaining, while the kitchen anchors the heart of the home with seamless flow into the dining area and an adjacent servery. A main-floor bedroom and a full bath add convenience. Upstairs, four well-appointed bedrooms offer privacy and tranquility. The primary suite includes its own ensuite bath and a walk-in closet. Two additional bathrooms one ensuite and one shared—serve the remaining bedrooms. A dedicated laundry room adds everyday practicality, while open-to-below spaces lend architectural interest and light. The basement presents a vast unfinished area, providing endless potential for future development, whether you envision a home theatre, gym, or rental suite. Completing the layout is a large garage with direct access to the main floor. With careful attention to flow and function throughout. (id:46923)
Nationwide Realty Corp
9118 66 Av Nw
Edmonton, Alberta
BACKING ONTO THE MILLCREEK RAVINE! LEGAL 2 BEDROOM BASEMENT SUITE. Discover modern living in this beautifully designed 2 storey home perfectly nestled against the backdrop of the Millcreek Ravine & Argyll Park. Offering direct access to trails & expansive green spaces, this property is a dream for outdoor enthusiasts & nature lovers! Interior offers clean lines, bright windows & open concept living spaces. Contemporary kitchen has modern white cabinetry, stainless appliances, quartz counters, large pantry & peninsula w/seating. Kitchen flows effortlessly into dining & living area-ideal for entertaining! Upstairs houses 3 bedrooms including a generous size master, ensuite w/luxurious soaker tub, glass shower, double sinks plus 2 walk-in closets. FEATURING main floor office, upper level laundry, custom window coverings, A/C, H2O on demand, convenient electric fireplace, composite deck & low maintenance landscaping. Close to schools, parks, shopping, amenities & minutes to Whyte Ave & Ritchie Market.MOVE IN! (id:46923)
RE/MAX Excellence
#503 12207 Jasper Av Nw
Edmonton, Alberta
Own a piece of history atop Victoria Park Road, overlooking Victoria Golf Course & North Saskatchewan River. Valleyview Manor, a heritage building originally developed by prominent architect Gordon Wynn & philanthropist Francis Winspear. Solid concrete construction with brick exterior & underground secured parking. Modern neural color palette invites you through this spacious 1003sf- 2 bedroom & 2 bathroom condo. Generous sized living room w/private balcony & panoramic river valley views. Dining nook will accommodate most furniture arrangements. White & bright kitchen with pantry storage. Primary bedroom will house a king sized set & is complete w/double walkthrough closets & 4pc ensuite. 2nd bedroom can be used as private office or hobby studio & 3pc bathroom with walk-in shower. Great views from all rooms. Laundry directly outside unit. Indoor garage stall & secured storage. Double security entry doors & large lobby/lounge. Well managed complex in the most convenient location, steps from all amenities. (id:46923)
RE/MAX Elite
11216 67 St Nw
Edmonton, Alberta
Over 2231 sq.ft. 2.5-storey home in Bellevue w/ IN-LAW SUITE & only a 10 MINUTE WALK to CONCORDIA UNIVERSITY. This home features 3 BEDS (easily converted BACK to 4 BEDS), 4 BATHS, a FULLY FENCED back yard, a DETACHED DOUBLE GARAGE, CENTRAL A/C, & a SEPARATE ENTRANCE to a studio style IN-LAW SUITE. The main floor consists of an open living room w/ NEW ELECTRIC FIREPLACE, an extendable dining area, a BRIGHT kitchen w/ STAINLESS STEEL APPLIANCES, plenty of cabinet space, & a breakfast nook, an office, & 4PC BATH. The 2nd storey includes the primary bedroom w/ TWO CLOSETS & 5PC ENSUITE, a spacious 2nd bedroom w/ MASSIVE WALK-IN CLOSET (which can be easily converted to a 3rd bedroom), a cozy bonus room, 4pc bath, & UPSTAIRS LAUNDRY. The 3rd storey is an open LOFT w/ plenty of natural light. The basement features an IN-LAW SUITE, complete with a large living space, a SECOND KITCHEN w/ STAINLESS STEEL APPLIANCES, SEPARATE LAUNDRY, a SEPARATE ENTRANCE, & a 4pc bath. (id:46923)
Rimrock Real Estate




