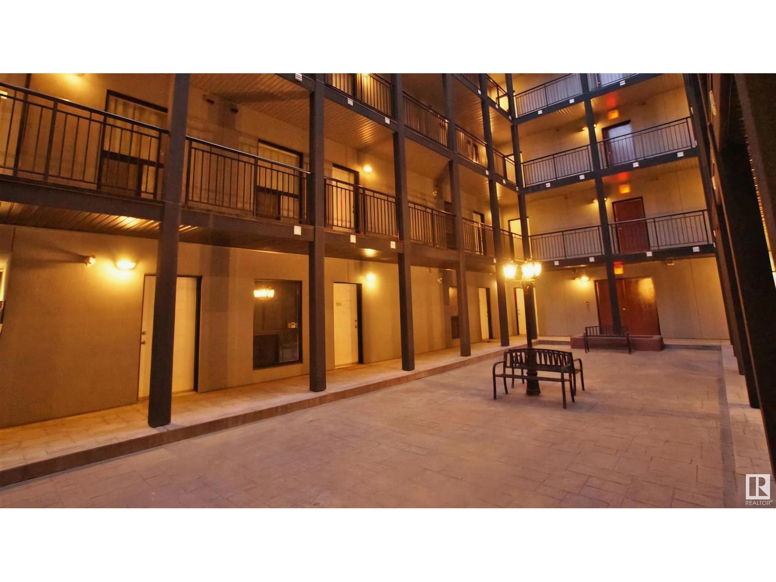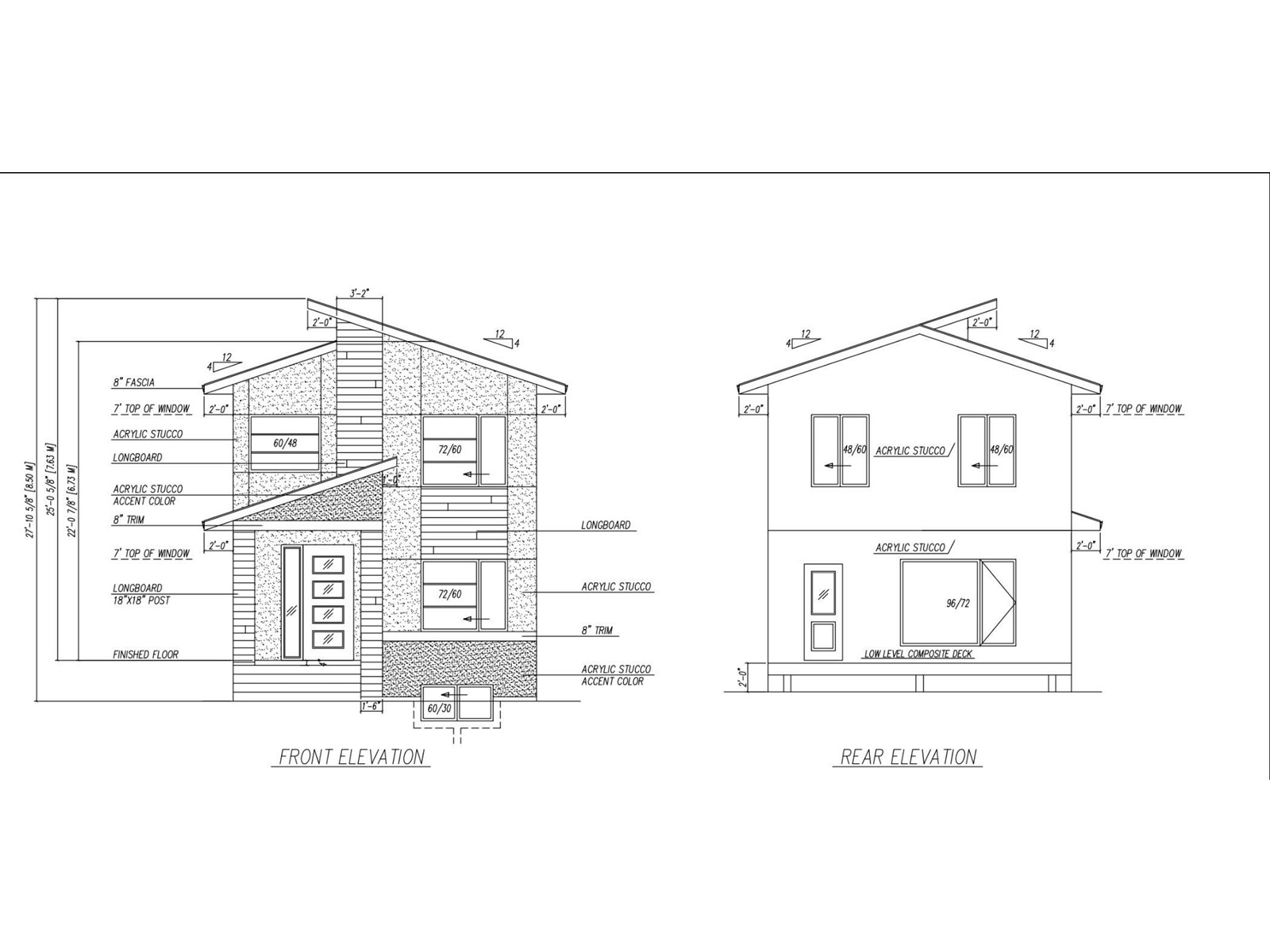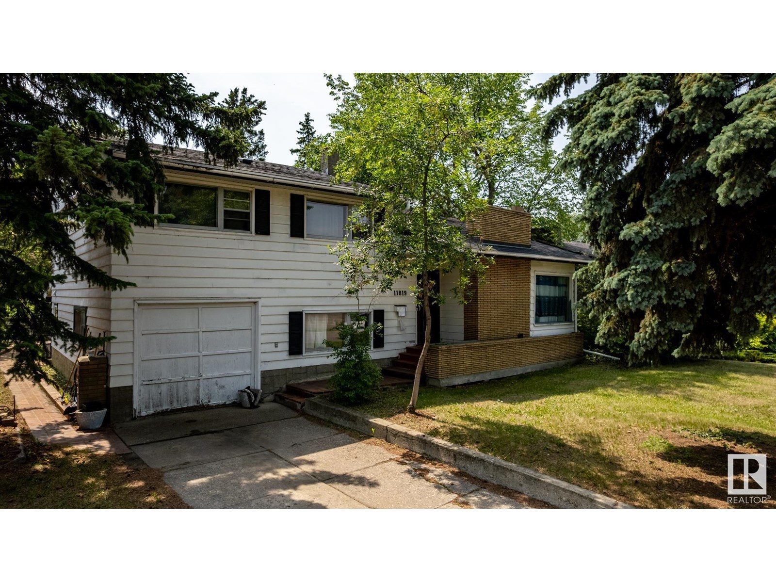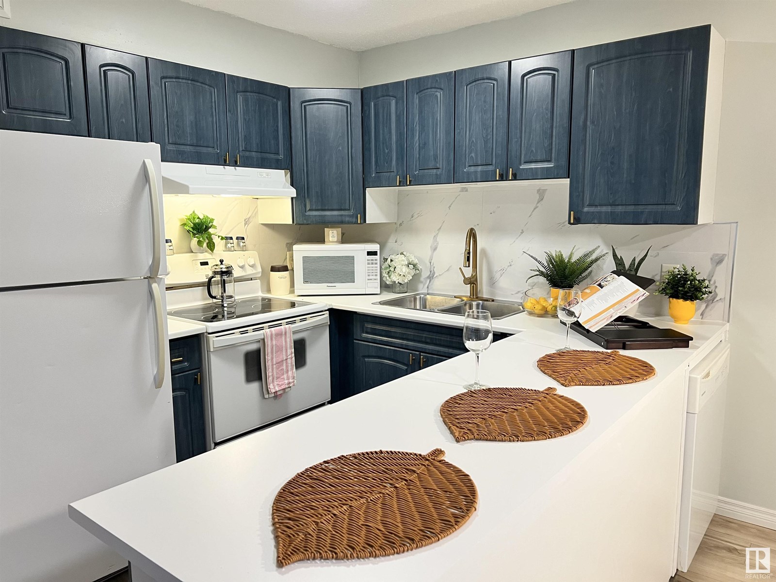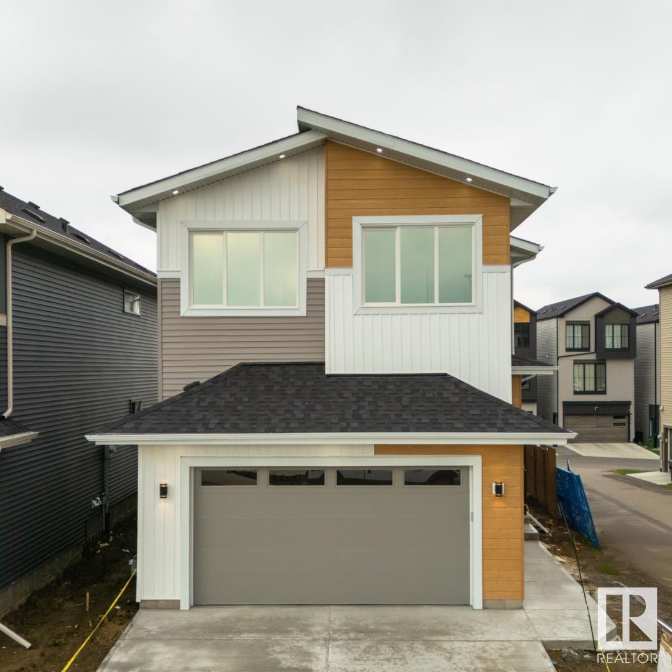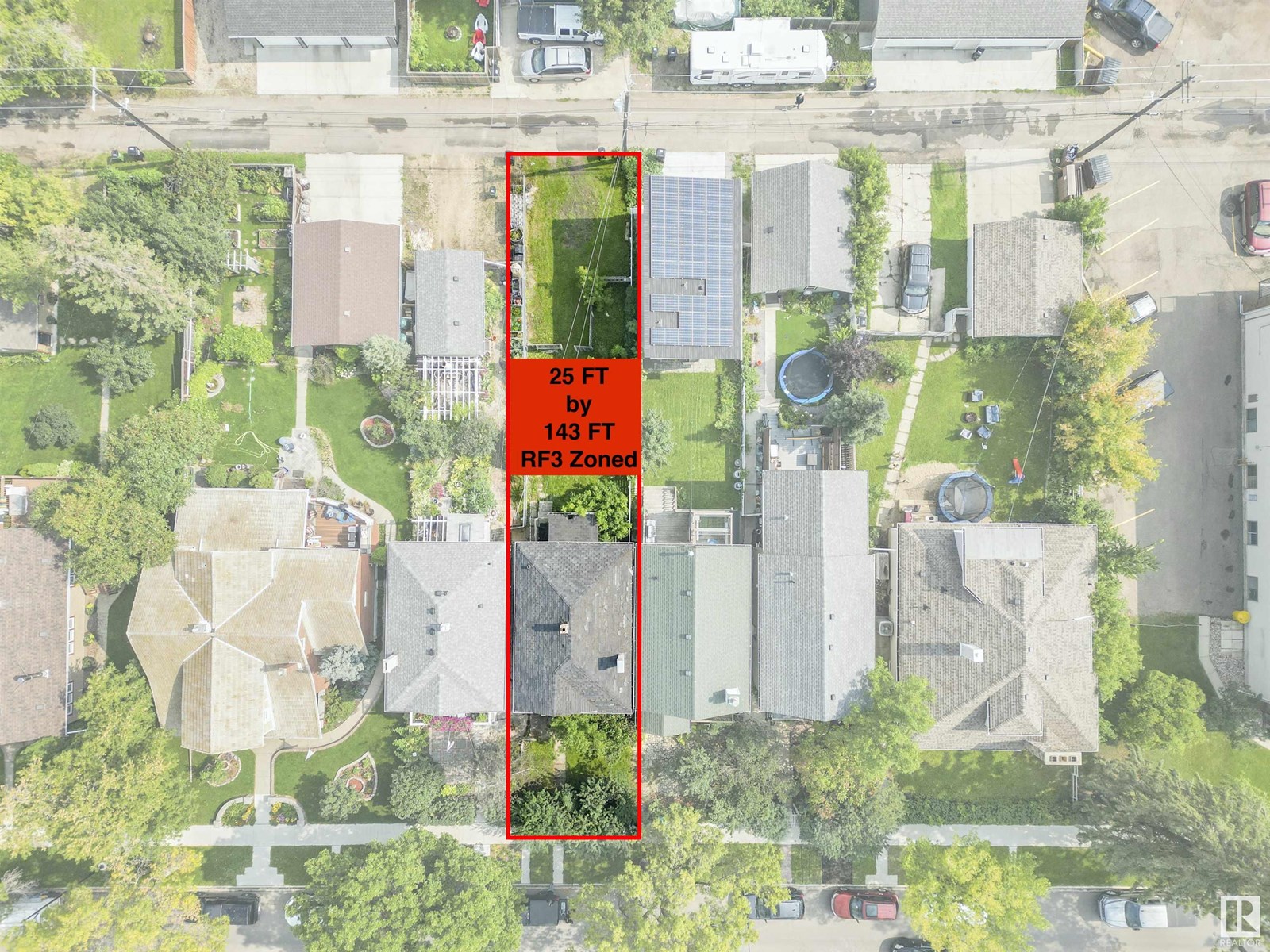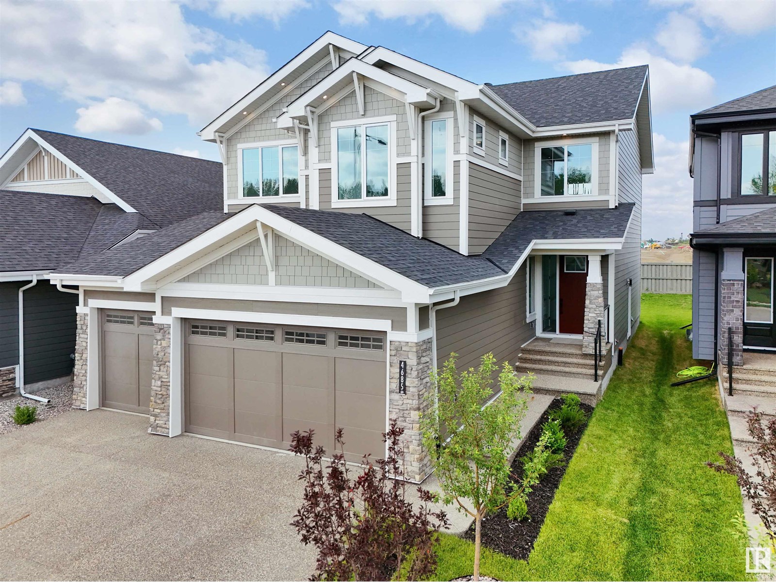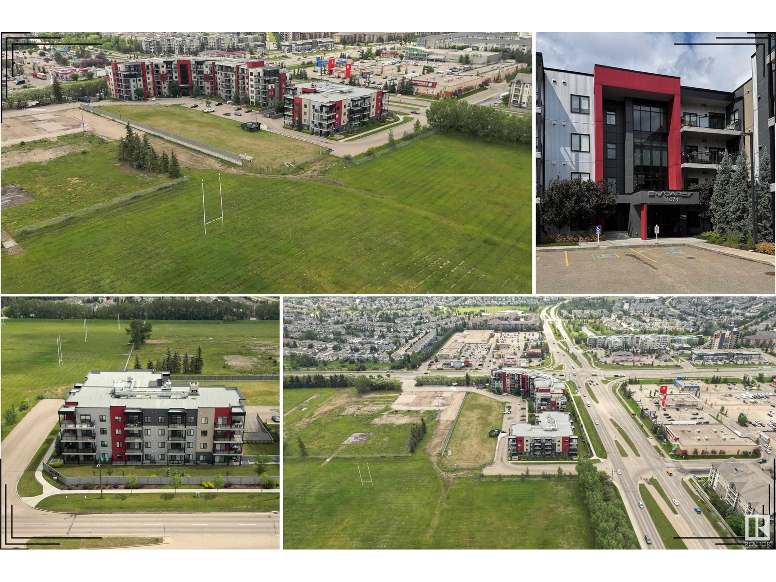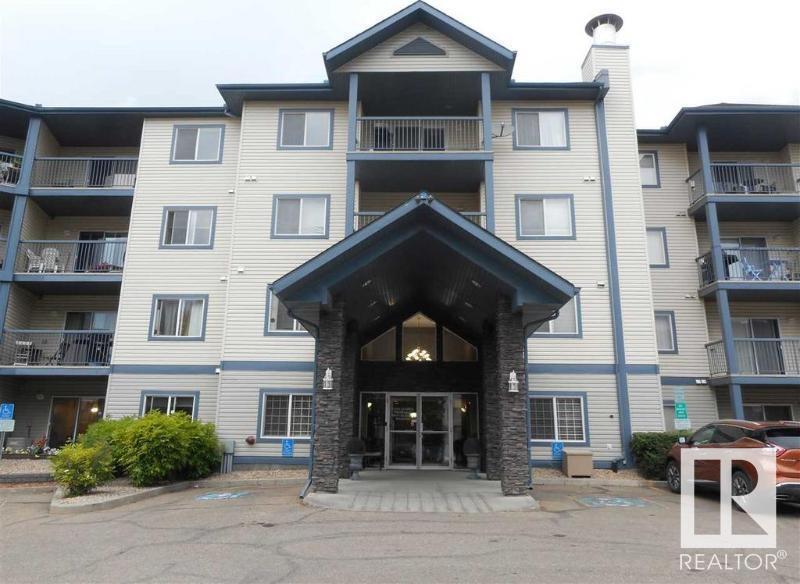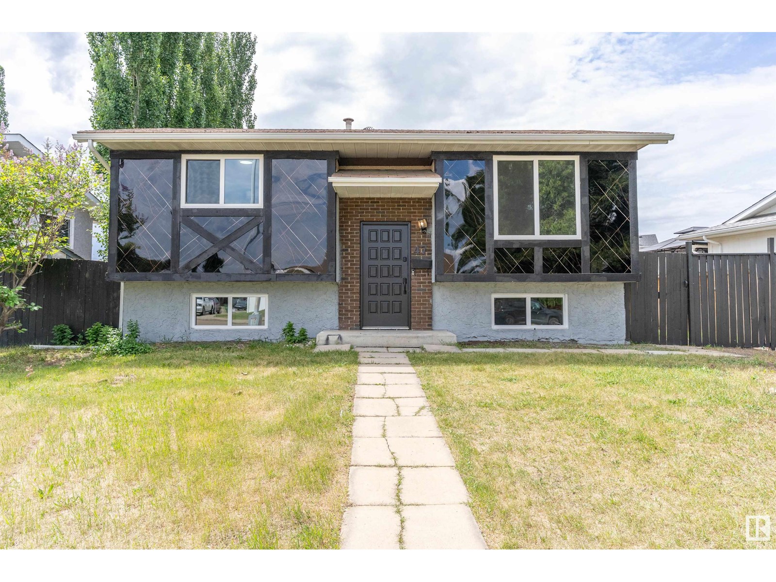Property Results - On the Ball Real Estate
#108 10518 113 St Nw
Edmonton, Alberta
Experience urban living at its finest in this stunning condo, ideally located on the vibrant north side of Oliver Square and just a short walk from Rogers Place. This spacious, open-concept home features soaring ceilings and high-end finishes throughout. The chef-inspired kitchen boasts granite countertops, a large island, and premium stainless steel appliances. Natural light pours into the expansive living area, showcasing elegant laminate flooring and oversized windows. The king-sized primary suite includes a walk-through closet and a sleek 3-piece en-suite with a walk-in shower. A versatile second bedroom or den is perfect for guests, a home office, or creative space. Enjoy the convenience of a stylish 4-piece main bath and an in-suite laundry room with extra storage. Step outside to relax or entertain on your private concrete patio. This is the perfect blend of comfort, style, and location—ideal for professionals, first-time buyers, or downsizers. (id:46923)
Logic Realty
9907 68 St Nw Nw
Edmonton, Alberta
This 2,080 sq ft family home in Terrace Heights offers a spacious layout with abundant natural light, thanks to two open-to-above areas. The main floor features a modern kitchen with wall oven, microwave, and a two-way fireplace between the living and family rooms, plus a den and a full bathroom. Upstairs includes a luxurious primary suite with a 4-piece ensuite and walk-in closet, two additional bedrooms, and another full bath. This home also comes with a fully finished 2 bedroom legal suite. Conveniently located across from a school, the home also comes with a double detached garage and upscale features throughout. A must see! (id:46923)
Initia Real Estate
4520 210 St Nw
Edmonton, Alberta
Welcome to this beautiful 2-storey home featuring 4 BEDROOMS, A DEN & 3.5 BATH in sought after community – The Hamptons with an OVERSIZED GARAGE! Discover a bright and functional main floor featuring a DEN, a convenient powder room, and a mudroom with extra closet space. The spacious L-shaped kitchen is a chef’s dream, complete with STAINLESS STEEL APPLIANCES, ample cabinetry, pantry, and open sightlines to the cozy living room with a gas fireplace. The adjacent dining nook leads you to a FULL SIZED DECK, perfect for entertaining, overlooking a fully fenced and beautifully landscaped backyard. Upstairs, you’ll find a generous primary suite with a 4-piece ensuite, along with two additional bedrooms and a 3-piece main bathroom. The fully finished basement adds incredible value with a large rec room, wet bar, fourth bedroom, and full bathroom — ideal for guests, teens, or extended family. Freshly painted throughout and ready for immediate possession — don’t miss this incredible opportunity. (id:46923)
RE/MAX Excellence
1626 63a St Sw
Edmonton, Alberta
Beautifully maintained 3-bedroom, 3.5-bathroom two-storey home offers 1,485 sq ft above grade plus a fully finished basement—complete with an enviable man cave - perfect for game nights or movie marathons. Enjoy a bright and open layout featuring a designer kitchen with granite countertops, stainless steel appliances, hardwood floors, a corner pantry, and a center island with raised eating bar—ideal for entertaining or casual family meals. The main floor also includes a convenient laundry room, half bathroom and a spacious living area overlooking the landscaped backyard. Upstairs, you’ll find three generously sized bedrooms, including a primary suite with its own ensuite w/ corner soaker tub! Enjoy summer evenings on your large deck, complete with a natural gas BBQ hookup—perfect for hosting gatherings! The double front-attached garage provides ample storage and parking. Located in the heart of Walker Lakes, this home is steps from parks, walking trails, and close to schools, shopping, and transit! (id:46923)
Century 21 Masters
11819 87 Av Nw
Edmonton, Alberta
AMAZING LOCATION!!! Build your dream home, Create a fantastic investment property or both only minutes walk to U of A campus and the Jube! Quick commute o Downtown Edmonton, Parks, Golf, The River Valley. 718.26 Sq/M Lot. Dream home, Dream home with Basement Suite, Dream home with basement suite and Laneway suite, Duplex the list goes on... opportunities abound...Location, Location Location! (id:46923)
Maxwell Challenge Realty
#102 11825 71 St Nw
Edmonton, Alberta
Looking for your perfect home? This beautiful 2-bedroom, 1-bath condo offers modern living with convenience and comfort. Fully equipped kitchen with peninsula, modern light fixtures, white appliances and vinyl plank flooring throughout. Updated bathroom with contemporary finishes. This condo offers the ideal blend of style and practicality. Don’t miss out on this fantastic opportunity to live in a vibrant and well-connected neighborhood. Soon to be home to an exciting redevelopment project. Making it an incredible investment opportunity for future growth. Whether you’re looking for a place to call home or an investment property in a growing neighborhood, this is the perfect spot! (id:46923)
Royal LePage Arteam Realty
8719 182 Av Nw
Edmonton, Alberta
The Asset combines chic design with long-lasting quality. With 9' ceilings on the main & basement levels, a double attached garage, separate side entry, and LVP flooring throughout the main floor, this home feels open and refined. The welcoming foyer includes a coat closet for a clutter-free entry. A convenient 1/2 bath is located nearby. The stylish kitchen features quartz counters, an island with flush eating ledge, Silgranit undermount sink, built-in microwave, chimney-style hood fan, soft-close Thermofoil cabinets, and a spacious corner pantry. The great room with electric F/P and the bright nook enjoy abundant natural light from large windows and a sliding patio door leading to the backyard. Upstairs, the spacious primary suite includes a large walk-in closet and 3pc ensuite with tub/shower combo. A bonus room, 3pc bath, laundry area, and two additional bedrooms with ample closet space complete the home. Includes brushed nickel fixtures, basement rough-in, and Sterling’s Signature Specification. (id:46923)
Exp Realty
536 37 St Sw Sw
Edmonton, Alberta
READY FOR QUICK POSSESSION! Welcome to this stunning two-storey home in the desirable community of Hills at Charlesworth. As you step inside, you're greeted by a spacious den, perfect for a home office or library. A full bath on the main floor adds convenience, making it easy to accommodate guests.The open-concept kitchen is designed for both style and function, featuring a spice kitchen for added convenience. The adjacent living room is bright and airy, with large windows that fill the space with natural light.Upstairs, you'll find three spacious bedrooms, each with generous closet space. The master bedroom boasts a private ensuite with a large vanity and walk-in shower. There are two additional bedrooms and two full bathrooms for added convenience. A bonus room and laundry room on the second floor add extra comfort and functionality. Don’t miss this opportunity—the house is move-in ready and waiting for you! (id:46923)
Sterling Real Estate
#101 10933 124 St Nw
Edmonton, Alberta
Welcome to St. Lawrence Court in the heart of Westmount! This beautifully updated ground-floor corner unit offers 2 bedrooms, 2 bathrooms, and 975sqft. of bright, open-concept living. Flooded with natural light, the space features new vinyl plank flooring, resurfaced and painted ceilings, fresh paint throughout, updated bathrooms, new central-AC and a cozy gas fireplace. The kitchen shines with granite countertops, resurfaced cupboards, new backsplash, and new appliances. Step outside to your west-facing wraparound balcony—a perfect retreat. You'll love the convenience of in-suite laundry, titled underground parking, storage unit, and ample visitor parking. The building is secure and well-equipped with a fitness centre, conference room, and car wash bay. Just steps from the vibrant scene on 124th Street—cafes, breweries, restaurants, markets—and minutes from the river valley, Brewery District, NAIT, MacEwan, and UofA. Ideal as a primary residence or a fantastic investment property. A cant-beat location! (id:46923)
RE/MAX Elite
20 Howson Cr Nw
Edmonton, Alberta
Welcome to this spacious & inviting 3+1 bedroom home in the friendly Canon Ridge neighbourhood. Step inside to the front foyer, then discover a generously sized living room & dining area, perfect for both family gatherings & entertaining guests. The kitchen features ample cupboards & counter space and access to the beautiful backyard which is your own private oasis! The generous primary bedroom features large closets and direct access to the main 4-piece bathroom. Two secondary bedrooms and laundry room complete the main floor. The finished basement is highlighted by an L-shaped flex space, den, 4th bedroom, 4-piece bathroom, and utility/storage room. Large windows give you plenty of natural light to enjoy throughout the home. Plus there’s the heated double attached garage! Updates include: windows, furnace, HWT, and primer paint. This home is close to everything you need - schools, parks, Soccer Centre, shopping, restaurants, public transportation, and quick access to Anthony Henday & Yellowhead Trail. (id:46923)
Maxwell Progressive
11121 127 St Nw
Edmonton, Alberta
DEVELOPMENT OPPORTUNITY!! Located on a quiet street in Inglewood, this was one of Edmonton's ORIGINAL SKINNY HOMES. The lot is zoned RF3 and measures 25 ft wide by 143 ft deep. Lots of land to work with, one could build a home with legal basement suite and add a garage suite for additional revenue opportunity. Original home was constructed in 1912 and was built on a Brick Foundation. Property is best suited for redevelopment, or one could restore this home to is former glory and maintain the Heritage of the property. Enjoy the beautiful tree lined streets of the Westmount Heritage area and all the lovely shops and restaurants within walking distance. (id:46923)
Real Broker
#123 10407 122 St Nw
Edmonton, Alberta
Are you ready to start your own business? This distinctive condo provides an excellent opportunity for you to do so. Alternatively, it can serve as a residential property until you are prepared to launch. Situated opposite The Brewery District, this exceptional unit in Glenora Gates offers outstanding value for first-time buyers and is competitively priced. The unit features impressive 10-foot ceilings, creating a spacious atmosphere, along with an open layout that benefits from numerous south-facing windows, allowing natural light to fill the space. The master bedroom is generously sized and provides ample closet space and storage. The galley kitchen is equipped with solid wood cabinetry, white appliances including a built-in oven and cooktop, a tile backsplash, and a raised island eating bar, ideal for hosting. The private patio has access from the street, complete with a natural gas BBQ hook-up, receives plenty of natural light and is perfect for enjoying your morning coffee or entertaining friends. (id:46923)
Royal LePage Arteam Realty
8519 181 Av Nw
Edmonton, Alberta
The Aspen 20 is a thoughtfully designed 1663 sq ft home that balances comfort and elegance. It features a double attached garage, separate side entrance, and 9' ceilings on the main and basement levels for an open, airy feel. Luxury Vinyl Plank flooring spans the main floor, offering durability and style. The kitchen includes an island with a flush eating ledge, undermount sink, quartz countertops, full-height tile backsplash, over-the-range microwave, and a spacious corner pantry. A half-bath and mudroom with built-in bench add functionality. Recessed SLD lighting and pendant lights over the island enhance the warm, inviting atmosphere. Upstairs, a versatile bonus room offers space for work or play. The primary suite includes a walk-in closet and 4-piece ensuite with double sinks. Two additional bedrooms, a 3-piece bath, and a laundry room complete the upper level. Upgraded railings, basement rough-in plumbing, and Sterling’s Signature Specification are included. (id:46923)
Exp Realty
4685 Chegwin Wd Sw
Edmonton, Alberta
This beautifully designed 2-storey home offers the perfect blend of SPACE, STYLE, and FLEXIBILITY. The MAIN FLOOR features a BEDROOM/DEN/OFFICE with a 3-PIECE BATH—ideal for guests or multigenerational living. At the heart of the home is a STUNNING KITCHEN with a large ISLAND, WINE FRIDGE, and a BUTLER’S KITCHEN (roughed-in for a SPICE KITCHEN!) for added prep and storage. Upstairs, the PRIMARY SUITE boasts a SPA-LIKE ENSUITE, while a JUNIOR PRIMARY BEDROOM includes its own 3-PIECE ENSUITE—perfect for teens or extended family. Two additional bedrooms share a 5-PIECE JACK-AND-JILL BATHROOM. You'll also love the BONUS ROOM and UPSTAIRS LAUNDRY for added convenience. The TRIPLE OVERSIZED GARAGE offers plenty of space for vehicles and storage. Enjoy a PARTIALLY FENCED YARD, and bring your vision to life in the UNFINISHED BASEMENT. Located within WALKING DISTANCE to SCHOOLS, SHOPPING, and AMENITIES! (id:46923)
Maxwell Polaris
#452 2096 Blackmud Creek Dr Sw
Edmonton, Alberta
Great starter home or invesment opportunity in the quiet community of Blackmud Creek. This well kept top floor 878 Sqft condo boasts open concept living room with a fireplace, kitchen and dining area. Spacious master bedroom has its on en-suite bathroom and lots of natural light. The 2nd bedroom is vey spacious as well. For the BBQ/outdoors lovers there is a balcony! There is also a storage with the underground parking stall. Across from an elementary school, next to a shopping complex, and public transportation right outside the building. OPPORTUNITY, LOCATION, CONDITION! (id:46923)
Homes & Gardens Real Estate Limited
8711 182 Av Nw
Edmonton, Alberta
The Affinity is an elegant, well-built home designed for today’s families. It features a double attached garage, separate entry, extra side windows, 9' ceilings on the main & basement levels, and LVP flooring throughout the main floor. The foyer opens to a full 3-piece bath with walk-in shower and a main floor bedroom. The open-concept kitchen, nook, and great room with electric fireplace offer comfort and flow. The kitchen includes quartz countertops, a flush island eating ledge, Silgranit undermount sink, chimney-style hood fan, full-height tile backsplash, built-in microwave, soft-close cabinets, and a corner pantry. Large windows and a patio door brighten the living space. Upstairs, the spacious primary suite features a 5pc ensuite with double sinks, stand-up shower, freestanding tub, and a large walk-in closet. A bonus room, 3pc bath, laundry area, and three additional bedrooms complete the upper level. Includes brushed nickel fixtures, basement rough-in, and Sterling’s Signature Specification. (id:46923)
Exp Realty
631 Cantor Landing Ld Sw Sw
Edmonton, Alberta
Welcome to this immaculately maintained bungalow in the prestigious community of Callaghan! On the main floor you'll discover a generous primary bedroom featuring a luxurious 5-piece ensuite and walk-in closet. The living room showcases beautiful hardwood flooring, a cozy fireplace, and soaring windows that flood the space with natural light. The gourmet kitchen boasts a stunning granite island, pantry, and adjacent dining area perfect for family meals. The basement level is fully finished offering another fireplace, expansive recreation area, and professionally deep-cleaned carpets. Down here you'll also find 2 spacious bedrooms, full bathroom, and abundant storage space. This home features a double attached garage and contemporary deck ideal for barbecuing and outdoor dining. HOA fees include snow removal and lawn maintenance ensuring carefree living year-round. Just minutes away you'll find parks, green spaces, and a thriving shopping complex. (id:46923)
Initia Real Estate
2051 Collip Cr Sw
Edmonton, Alberta
Brand New Stunning Detached Double Car Garage Home. Main floor with Open to above Living area with fireplace & stunning feature wall. Main floor bedroom with closet and full bath. BEAUTIFUL kitchen truly a masterpiece & centre island. Spice Kitchen for extra added convenience. Dining nook with access to backyard . Oak staircase leads to upper level bonus room. Huge Primary br with 5pc fully custom ensuite & W/I closet. Two more br's with Common bathroom. Laundry on 2nd floor. An unfinished basement with a separate entrance awaits your personal touch. Immerse yourself in this remarkable home, perfectly blending style, functionality, and natural beauty. Don't miss the opportunity to make it yours. Located just minutes from BLACKMUD CREEK, DR. ANNE ANDERSON HIGH SCHOOL, SOUTH EDMONTON COMMON, SUPERSTORE, SAVE-ON-FOODS, AND MORE, with quick access to HENDAY, HIGHWAY 2, AND CENTURY PARK LRT. (id:46923)
Exp Realty
#16 7121 May Cr Nw
Edmonton, Alberta
Live in luxury in one of Edmonton’s most desirable communities. The Emerald is located in Ekos Point, a community that rests at the edge of Larch Sanctuary and the Whitemud Creek. Experience elevated living in this exceptional executive townhome, proudly Energuide and Built Green Certified for superior energy efficiency and sustainable design. Enjoy 9' ceilings on all floors, air conditioning, and a lower level flex room. The kitchen is beautifully appointed with quartz countertops throughout, undermount sinks, soft-close cabinets and drawers. A true retreat the spacious primary bedroom features a luxurious ensuite with dual sinks, a standing glass shower, and a generous walk-in closet. Step outside to your private balcony with a BBQ gas line or relax in the fully landscaped, private fenced yard backing onto a scenic ravine. Additional features include an electric linear fireplace, smart home package, and double garage. Start living in Ekos Point! (id:46923)
Century 21 Leading
#327 11074 Ellerslie Rd Sw
Edmonton, Alberta
Welcome to Unit 327 at E'Scapes 2 in Richford—a stunning luxury end unit condo with a massive wraparound balcony overlooking green space! This bright, sun-filled home is loaded with windows and natural light throughout. Featuring 9’ ceilings, hardwood floors, and a spacious open-concept layout, this 1,200+ sq.ft. 2 bed, 2 bath unit is perfect for stylish living. The gourmet kitchen boasts high-end timeless white cabinetry, quartz countertops, soft-close drawers & large island—perfect for cooking or entertaining. The king-sized primary suite includes a walk-in closet with custom organizers and a 3-pc ensuite with oversized tiled shower. The second bedroom is generously sized with another full 4-pc bath. Enjoy in-suite laundry, A/C, and 2 underground, heated titled parking stalls (one with storage cage). Amenities include a fitness centre, social room lounge w/kitchen & bar, guest suite & conference room. Steps to shopping, restaurants, transit & minutes to Henday & Calgary Trail. Luxury living starts here! (id:46923)
Mozaic Realty Group
#138 16311 95 St Nw
Edmonton, Alberta
Excellent 1 bedroom , 1 bathroom condo with AIR CONDITIONING and GREAT square FOOTAGE shows amazing ! This original owner unit has huge kitchen , large living room with gorgeous GAS FIREPLACE!Comes with use of library and fitness centre. This unit has been well cared for and is extremely clean . INSUITE LAUNDRY included!No smoking unit .SPOTLESS at all times!Great building with REASONABLE condo fees which includes heat and water.AMAZING BUILDING built in 2004 , Located very close to public transportation, schools, shopping and quick access to Anthony Henday. (id:46923)
RE/MAX Excellence
18104 92 St Nw
Edmonton, Alberta
You’ll be glad to come home to this extremely well appointed 5 bedroom, 3 ½ bath home with fully finished WALKOUT basement and TRIPLE ATTACHED GARAGE backing onto a dry pond. The main floor has a well appointed kitchen with full height cabinets (some with glass fronts), quartz countertops, stainless appliances, huge island & a walk thru pantry. The large great room is perfect for family gatherings and features a floor to ceiling stacked stone fireplace as well as large windows that look onto the dry pond. Main floor also has a den, laundry room & a 2 pce. bath. Upstairs is a Bonus Room & 4 bedrooms including the Primary with a 5 pce. ensuite and a walk in closet with custom built ins. The WALKOUT basement is fully finished with family Room, bedroom, storage & a 4 pce. bath. Property is well located on a quiet street backing onto a dry pond with easy access to the Henday. Close to park, schools and lots of amenities and services. (id:46923)
RE/MAX Excellence
47 Clareview Rd Nw
Edmonton, Alberta
Welcome to a FULLY RENOVATED bi-level located in the heart of Kernohan. This inviting home offers the perfect blend of space, comfort, and functionality ideal for growing families or savvy investors. UPGRADES INCLUDE: NEW FLOORING AND PAINT THROUGHOUT, ALL NEW WINDOWS, NEW STAINLESS STEEL APPLIANCES, NEW FURNACE, NEW HOT WATER TANK and 2 NEW SETS OF LAUNDRY. Step inside a bright and airy main floor, where large windows flood the living space with natural light. The spacious living room flows seamlessly into an all new kitchen and dining area, making it perfect for everyday living and entertaining. you’ll find generously sized 2 bedrooms, including a cozy primary retreat, and a beautifully renovated full bathroom. The fully finished lower level features 2 bedrooms, a second bathroom and a new kitchen. The DOUBLE GARAGE is accessible from the rear lane. Located steps from parks, schools, river valley trails, this beautiful home is ready for YOU! (id:46923)
Maxwell Polaris
2010 Tanner Wd Nw
Edmonton, Alberta
A rare find in Terwillegar Towne! This original-owner Jayman-built bi-level offers stunning panoramic views and a bright, unfinished walk-out basement(881sqft) with separate entrance, covered porch, 9' ceilings, and roughed-in plumbing—perfect for a future legal suite, home studio, or expanded living. Bathed in east-west sunlight, the main floor features a beautifully updated bathroom (2025), a primary bedroom with walk-in closet, a sunny second bedroom, and a private, west-facing backyard with terraced landscaping. Oversized windows fill the home with natural light, and the elevated Duradeck offers the ideal spot to unwind with uninterrupted sunset views. Recent updates include a newer roof (2019), garage roof (2024), and refreshed landscaping (2024). The spacious 21x19 double garage adds excellent storage and parking. Located on a quiet, tree-lined street just steps to parks, top-rated schools, the Rec Centre, and Leger Transit—live above it all in one of southwest Edmonton’s most desirable communities. (id:46923)
Maxwell Progressive

