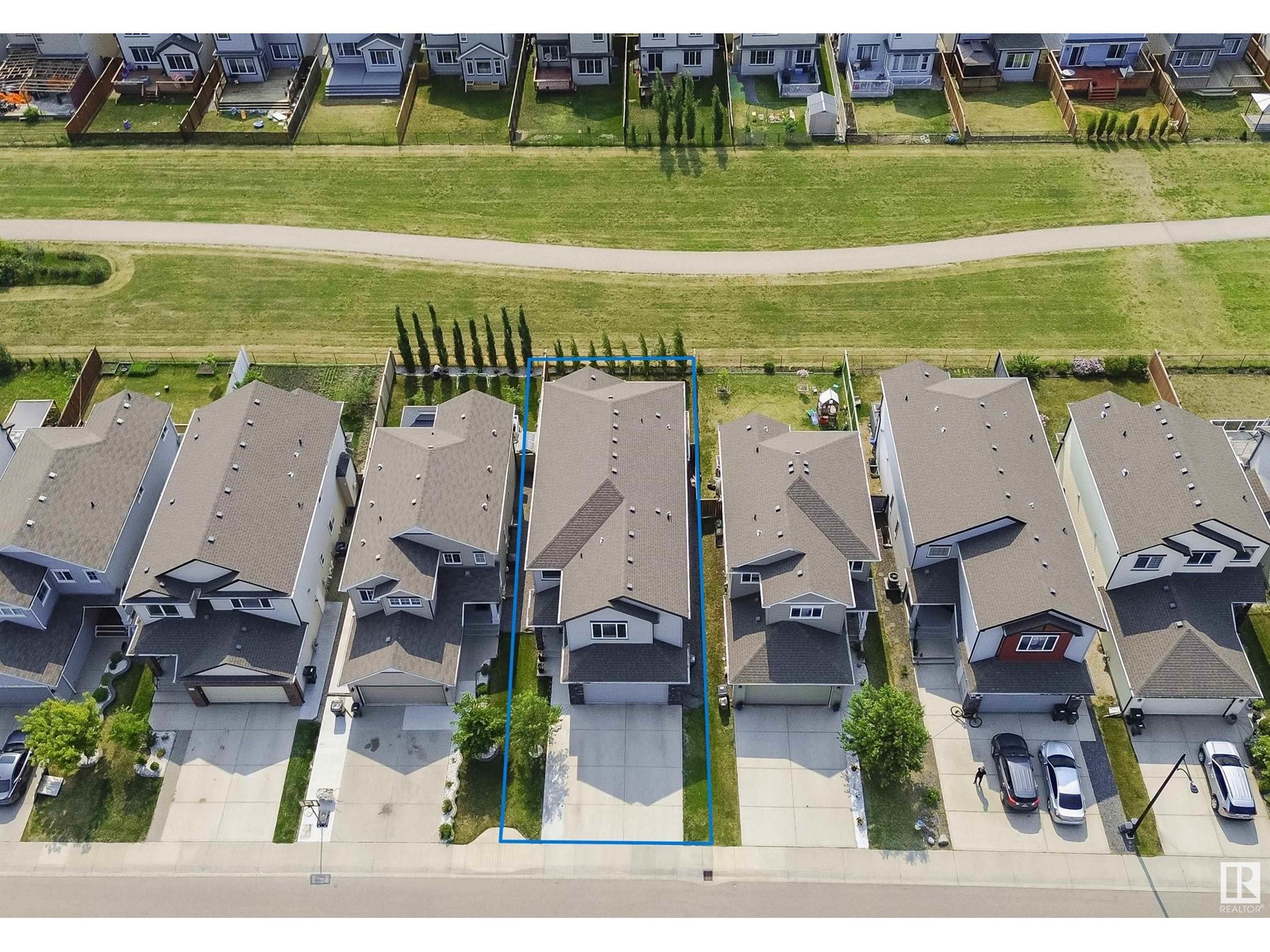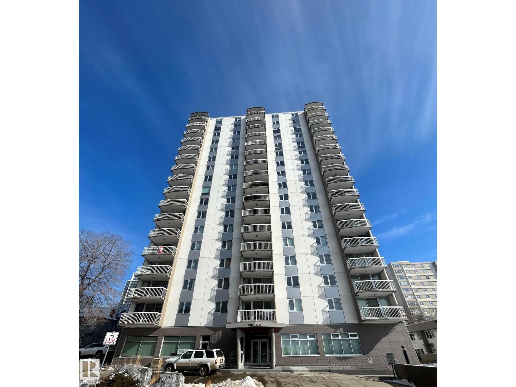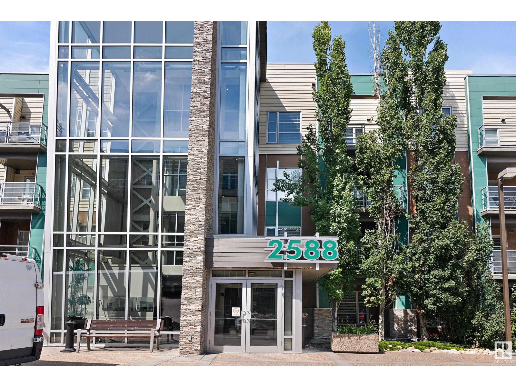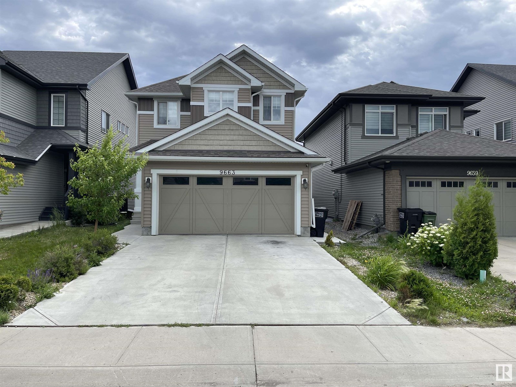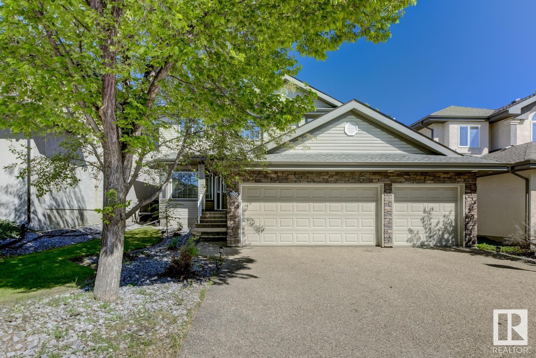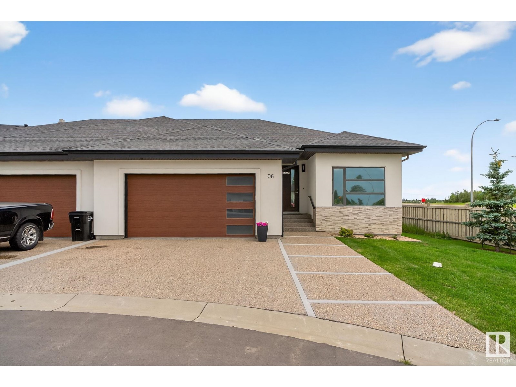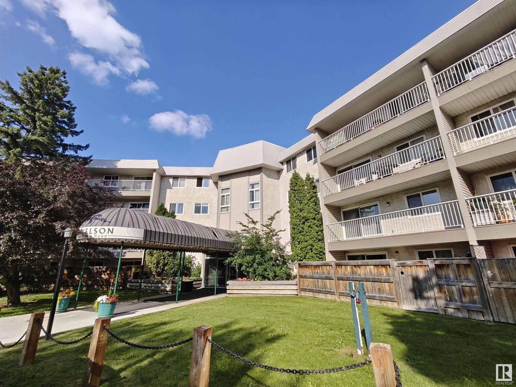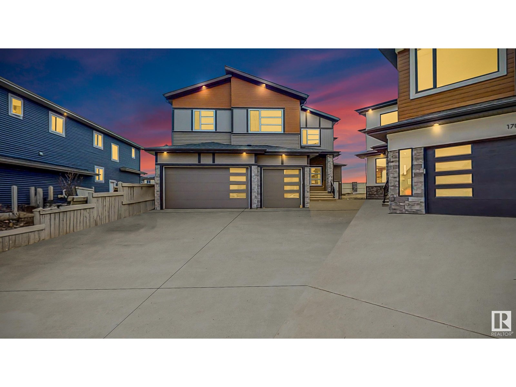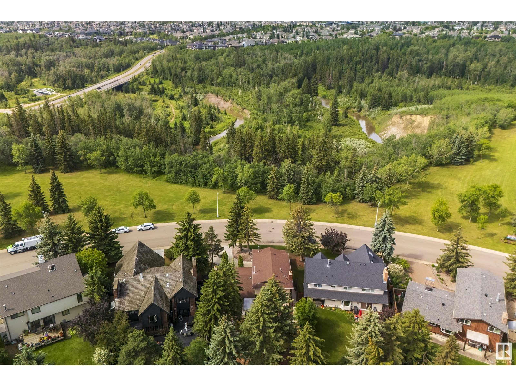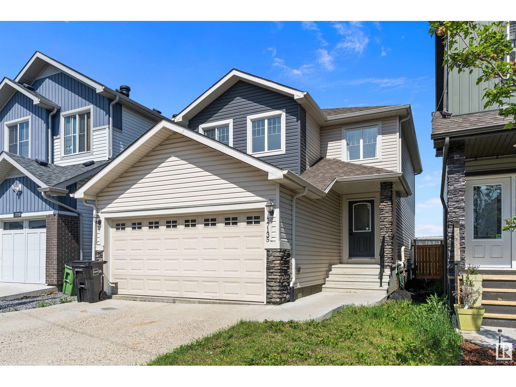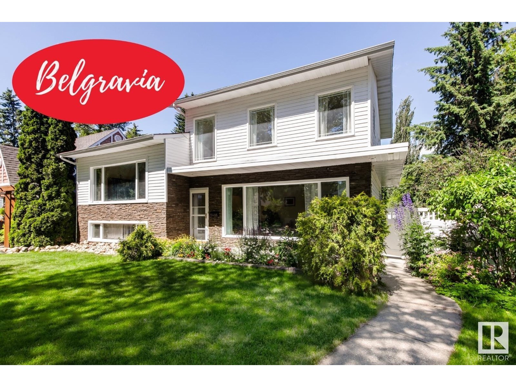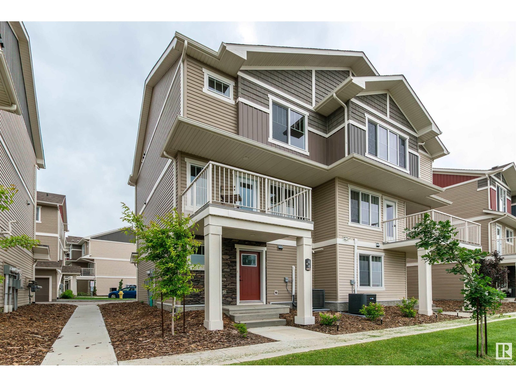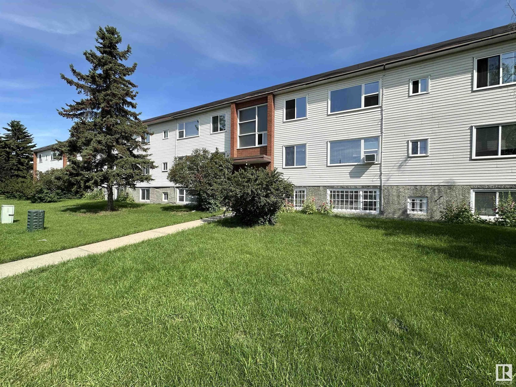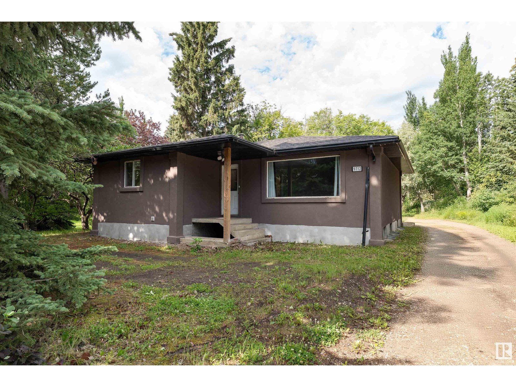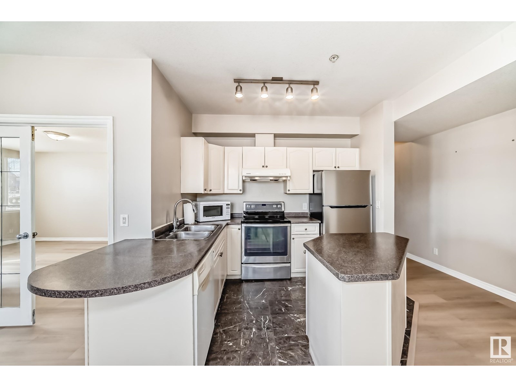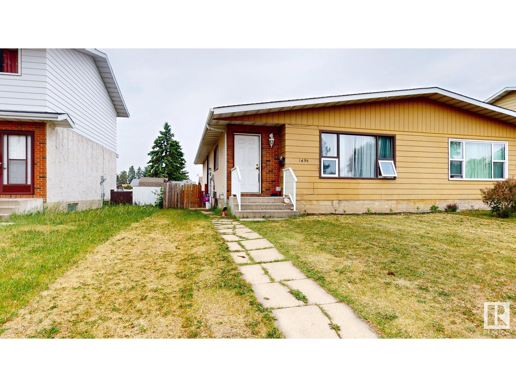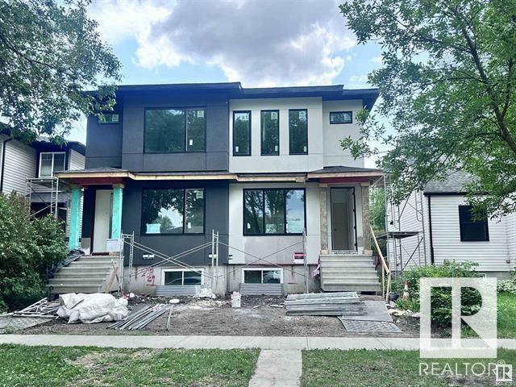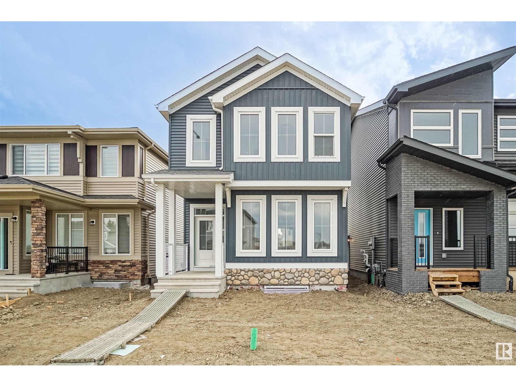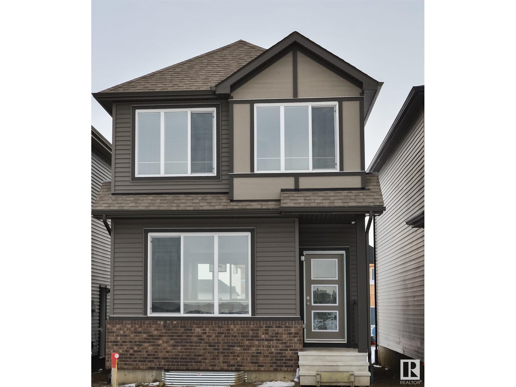Property Results - On the Ball Real Estate
45 Woodvale Vg Nw
Edmonton, Alberta
Welcome to this beautifully renovated two storey townhouse in the family friendly neighbourhood of Greenview! Located near parks, schools, and shopping, with quick access to major routes without the noise. This home offers both convenience and comfort. Just a short drive to the nearby golf course and Strathcona Industrial Park. Inside, enjoy fresh renovations and brand-new appliances. Whether you're a first-time buyer, growing family, or investor, this move-in ready home is a great opportunity in a sought-after location. Some photos digitally staged (id:46923)
Homes & Gardens Real Estate Limited
5227 18 Av Sw
Edmonton, Alberta
Backing onto a serene green space! This stunning custom-built 2,682 sq/ft home offers 4 spacious bedrooms, 3 full bathrooms, and a main floor versatile den. The main floor features a grand entrance, open concept living room, elegant dining area, bright family room, full bath, and a dream kitchen with granite countertops, island, pantry, and premium stainless-steel appliances. Loaded with all the upgrades and modern finishings throughout. Upstairs, the spacious primary suite includes a spa-like ensuite with jetted tub, separate shower, dual sinks, granite, and a large walk-in closet. A bright bonus room that overlooks the living room and the front entrance ready for the family to enjoy, along with 3 more bedrooms and a full bathroom. Enjoy the fully landscaped and fenced backyard with a large deck—perfect for BBQs. Located in a quiet, family-friendly neighborhood close to all amenities. Perfect family home in the perfect neighborhood. (id:46923)
Liv Real Estate
3616 168 Av Nw
Edmonton, Alberta
Welcome to your dream home, an ideal opportunity for first-time homebuyers or savvy investors! This spacious 6-bedroom home offers 2,617 sq ft of thoughtfully designed living space, perfect for growing families, multigenerational living, or rental potential. Step inside to a bright main floor office/den, perfect for working from home or as a quiet study area. The heart of the home is the open-concept kitchen, featuring ample counter space, modern finishes, and an abundance of natural light that fills the main living and dining areas, creating a warm and welcoming atmosphere year-round. Upstairs, you’ll find four generously sized bedrooms, including a private primary suite designed for comfort and relaxation. This level offers plenty of room for the whole family to rest, grow, and recharge. The fully finished legal basement boasts 9-foot ceilings, two large bedrooms, and a spacious living area—a fantastic space for extended family, guests. perfect for large or blended families. (id:46923)
Divine Realty
#1801/p1 9835 113 St Nw
Edmonton, Alberta
BEYOND UNIQUE! This large 2 bedroom PENTHOUSE with SPECTACULAR unobstructed VIEWS of our wonderful river valley and golf course is sure to please. Nestled right on the banks of the river with access to walking trails at your front door, shopping and transit access minutes away. Large balcony and oversize windows give endless views. This amazing home is accessed by private staircase accessible to only penthouse owners. There is a very well appointed gym, social areas, roof top and ground floor patio for all to enjoy. Watch the fireworks from the 19th floor of this one of a kind location. One heated underground parking included. This building is top notch with major recent upgrades evident including brand new elevators. NOTE**Condo fees include all utilities. Unit has been freshly painted throughout and brand new luxury vinyl flooring professionally installed. Laundry on every floor. There is even an onsite restaurant! Put this amazing property at the top of your list, it is amazing! (id:46923)
Now Real Estate Group
##115 2588 Anderson Wy Sw
Edmonton, Alberta
WELCOME to the sought after community of AMBLESIDE! This stylish 2 bedroom, 1 bath, non-smoking, no-pet CONDO is ideal for young professionals, retirees or investors.(Pets maybe approved by the board),9'ceilings, FRESHLY PAINTED and convenient in-suite laundry. The OPEN CONCEPT LAYOUT includes a bright living room, dining area, and gourmet kitchen featuring 40 upper cabinets, stainless steel appliances, quartz countertops, and a backsplash.Off the kitchen, you'll find a built in desk and cabinets, perfect for a home office or extra storage. Step outside to a private patio with mature shrubs and a gas BBQ hookup. The spacious primary bedroom includes a walk-in closet.The well-managed building offers FANTASTIC AMENITIES like a fitness room, party room, outdoor BBQ area, and GUEST SUITE. HEATED UNDERGROUND TITLED PARKING with STORAGE CAGE included;2nd stall rental optional($75/month).A/C ALLOWED(with board approval).Featuring many walking trails with easy access to shopping, and quick access to the highway. (id:46923)
Century 21 Masters
4908 112 St Nw
Edmonton, Alberta
Beautiful private 1320 Sq.Ft. Bungalow In A Great Family Neighbourhood. Enter Into The Nice Spacious Foyer & Then Into The Expansive Living Room With Beautiful Floor To Ceiling W Facing Windows Looking Into The Backyard. The Well Designed Kitchen Has Lots Of Upgraded Cabinets, Counter-Top & Back-Splash Plus brand new Stainless Steel Appliances & Big Window Looking Into Backyard. Primary Bedroom With 3 Piece En-Suite & Custom Shelving In The Closet. 2 Other Good Size Bedrooms, 4 Piece Bath & finish Main Floor. Basement Has A Nice Cozy Family Room Area, Recreation Area For Work Out Space or office, 3 Piece Bathroom, Big Fourth Bedroom With Walk-In Closet & Laundry/Storage Area. Total Sq.Ft. Of Both Floors Is 2,600+. Newly finished shingles 2023, Washer and Dryer 2023, Fridge and Stove 2024. Deck Off Living Room. Some Upgraded Windows. Double Garage. Only 3 Blocks To Southgate & LRT, Close To Schools, U Of A, Transit & Freeway. It Will Be Easy To Call This Your Home!!! Move in Ready! (id:46923)
Real Broker
#406 528 Griesbach Pr Nw
Edmonton, Alberta
TOP FLOOR! Stunning 2 bed, 2 bath + Den (bonus room) condo in Griesbach offers over 1300 sq ft of upscale living with 10 FOOT ceilings & high-end finishes throughout. The kitchen offers quartz countertops, 4-person island, full-height two-tone cabinetry, designer backsplash, & stainless steel appliances. A custom beverage centre with addl cabinetry enhances the adjacent dining area. The open-concept living room features large east-facing windows, vinyl plank flooring, & access to patio. The spacious primary suite offers a walk-thru closet with custom built-ins & a 4-piece ensuite with a fully tiled shower. The bonus room is perfect as a home office, nursery, or gym. The second bedroom has easy access to a stylish 4-piece bath. Extras include motorized blinds, a full laundry room with custom cabinetry, TWO underground parking stalls, & storage. Veritas amenities: fitness centre, guest suite, social room, A/C. Steps to Griesbach Village for restaurants, groceries, cafes and close to future LRT. (id:46923)
RE/MAX Excellence
#214 5816 Mullen Pl Nw
Edmonton, Alberta
ATTENTION: INVESTORS & FIRST TIME HOME BUYERS! Welcome to this bright and spacious 2ND-FLOOR END UNIT in the desirable community of SOUTH TERWILLEGAR! This well-laid-out 2-bedroom, 2-bathroom condo offers an OPEN-CONCEPT living and dining area ideal for both everyday living and hosting friends, with large windows bringing in plenty of natural light. The WELL-APPOINTED KITCHEN features modern finishes and flows seamlessly into the living space. Enjoy a PRIVATE BALCONY, perfect for morning coffee or winding down at the end of the day. The primary bedroom includes a WALK-THROUGH CLOSET AND A FULL ENSUITE, while the second bedroom and bathroom are thoughtfully positioned for added privacy. Additional features include IN-SUITE LAUNDRY & AMPLE STORAGE. Located near schools, parks, public transit, and all your favourite shopping and dining spots—this is a must-see for first-time buyers, downsizers, or investors alike! (id:46923)
Maxwell Polaris
1311 Hainstock Wy Sw
Edmonton, Alberta
Stunning Kanvi contemporary 2 sty home located in prestigious Jagare Ridge. Beautifully designed & decorated w/loads of upgrades. Open concept plan w/an abundance of natural lighting- perfect for those who love to entertain large or small gatherings. Over 4000 sf ttl. High ceilings, open tread hardwood stairs w/metal cable railing. Chef’s kitchen w/BOSCH S/S appliances, a huge island w/eating bar, quartz counters & W/I pantry. Great rm/ linear FP. Large dining area can expand to accommodate large groups. Big mudrm for the growing family. Gorgeous H/W throughout much of the home. Upper level has a Bonus Rm, 3 large bedrms, laundry rm & 5 pc bathrm. Luxurious primary suite w/a spa like retreat. F/Fin bsmt w/Rec rm, Media rm, 3 pc & a 4/5th bedrm. Convert one to an exercise area. Beautifully landscaped yard w/a multi tiered deck w/a pergola. Add a couple of Choke Cherry trees & you have instant privacy. The home has A/C & an O/S heated garage. Close to eateries, shopping, golf, trails & transit (id:46923)
RE/MAX Elite
14528 29 St Nw Nw
Edmonton, Alberta
Welcome to this charming single-family home featuring a mix of hardwood and carpet flooring, filled with great natural light throughout. Enjoy a spacious family room with a cozy fireplace—perfect for relaxing or entertaining. This 2-bedroom, 1-bathroom home includes a newer washer and dryer for added convenience. Step outside to a beautifully landscaped large yard complete with a hot tub, fire pit, and storage shed. Roof is only 3 years old. Located close to parks and trails, this home offers the perfect blend of comfort, style, and outdoor living! (id:46923)
Royal LePage Prestige Realty
9663 224 St Nw
Edmonton, Alberta
Priced to sell, motivated seller. Beautiful upgraded home by Pacesetter Homes. Almost 1900 Sq. Ft. Fully finished basement with In-Law Suite with separate entrance and separate kitchen. Welcome to this beautiful property features numerous upgrades, including granite counter tops in the kitchen and quartz in the washrooms, fireplace, upgraded lighting fixtures, Huge deck with with Gazebo, Vinyl flooring in Double car attached Garage. Fresh paint throughout. Upstairs the primary bedroom serves as a true retreat with an 5 pc. ensuite that includes a standup shower and separate bathtub. The upper level offers two more bedrooms, a large size bonus room and second 4 pc washroom. The fully finished basement boasts a well designed 2-bedroom in law suite. with 4 pc washroom, ideal for extended family. Step outside into the fully fenced backyard, perfect for entertaining guests with a massive deck and complete privacy. Beat the summer heat with added bonus of central air conditioning. (id:46923)
RE/MAX Excellence
10027 173 Ave Nw
Edmonton, Alberta
You’ll LOVE this FAMILY-FRIENDLY community of BATURYN! Nestled in a MATURE, ESTABLISHED NEIGHBOURHOOD, this well-kept half duplex is an ideal STARTER HOME or INVESTMENT PROPERTY. It features 3 LARGE ABOVE-GRADE BEDROOMS and a FULLY FINISHED BASEMENT with great flexibility. The MAIN FLOOR includes a BRIGHT living room, dining area, main floor bedroom, bathroom, and a kitchen that opens to a FENCED SOUTHWEST-FACING BACKYARD. Upstairs offers 2 SPACIOUS BEDROOMS and a 4-PIECE BATHROOM. The basement includes a FLEX ROOM (perfect as a guest room, gym, or hobby space), a FAMILY/REC ROOM, LAUNDRY, and a BONUS DEN or STUDY NOOK, ideal for a home office. Includes TWO PARKING STALLS, 1 located at back with concrete pad and one located in front of home. Home is conveniently located near schools, parks, shopping, transit and quick access to the Anthony Henday. Don’t miss this opportunity! (id:46923)
Maxwell Polaris
3105 Tredger Pl Nw
Edmonton, Alberta
Beautiful FOUR Bedroom Home with TRIPLE garage located on a large lot in a quiet keyhole in prestigious Terwillegar Gardens. The main floor is bright and open with a well-appointed kitchen, family room, formal living/dining rooms, and a large den. Welcoming neutral décor and recent upgrades include New Quartz countertops, tile backsplash, plumbing fixtures, washer, dryer and fridge. This home also features hardwood flooring, gorgeous dark maple kitchen with stainless steel appliances, corner pantry and a large island. Central A/C unit. Oversized family room features a gas fireplace and has lots of windows for natural lighting. A large nook leads onto a big deck for outdoor summer entertaining. Iron spindles and maple railing leads to the large upper bedrooms. The spacious primary suite boasts a large walk-in closet and a spa like 5 piece ensuite including an oversized shower, his/hers sinks & a grand soaker framed by two elegant pillars. (id:46923)
Initia Real Estate
#6 604 Mcallister Lo Sw
Edmonton, Alberta
Carefree and upscale living in the GATED community of Macewan Grove. Open the gates to contemporary style bungalow half duplex offering over 2700 sq ft of exquisite living space. Open concept modern Pedini European style kitchen, quartz counter tops, large island perfect for entertainment and stainless steel appliances. Spacious dining area over looks great room with a sleek linear gas fireplace. The well appointed master bedroom features built in wardrobes and a 5 pc spa like ensuite. The main floor flex room can be used as 2nd bedroom or would make a great home office. Attention to finishing details is unmatched. Hardwood throughout the main floor, central vac, window coverings, upgraded lighting.The fully finished basement features large rec room with built in bar area with room for a private wine cellar. Enjoy movies at home in the Media room/rec room. Third bedroom and full 4 pc bath. Double attached garage with epoxy coated floors for your toys. Maintenance free deck. Shows 10/10!. Home is calling (id:46923)
Century 21 All Stars Realty Ltd
20820 130 Av Nw
Edmonton, Alberta
Welcome to Your Next Home in One of the City’s Most Sought-After Communities! Just a short walk from scenic nature trails and surrounded by mature trees, this beautifully maintained home offers the perfect blend of comfort, convenience, and outdoor living. Enjoy quick access to major roads, shopping centers, and essential amenities—everything you need is just minutes away. Step inside to a sun-filled interior featuring soaring 9-foot ceilings and numerous upgrades that enhance both style and function. The fully finished basement provides additional living space, perfect for a home office, gym, or entertainment area. Outside, the large backyard is a true highlight. Whether you dream of creating a vegetable garden, hosting summer gatherings, or building a mini skating rink in the winter, this yard offers endless possibilities. This home has been thoughtfully designed for everyday living and year-round enjoyment. Don’t miss your chance to own a piece of this vibrant and nature-rich community. (id:46923)
The E Group Real Estate
#7224 7327 South Terwillegar Dr Nw
Edmonton, Alberta
This bright and spacious 1,070 sq.ft. corner unit offers 2 bedrooms and 2 bathrooms in a layout designed for both comfort and connection. Large south-facing windows fill the open-concept living area with natural light, while the oversized balcony extends your space outdoors—perfect for morning coffee or summer BBQs. Two large energy-saving wall lamps in the living room provide sufficient lighting for family banquets in the evening. Enjoy the ease of in-suite laundry and two titled parking stalls (one underground, one surface). Set in the heart of Terwillegar, you're steps from parks, shops, cafes, transit, and the rec centre. (id:46923)
Mozaic Realty Group
#226 5125 Riverbend Rd Nw
Edmonton, Alberta
Great 2 Bedroom 2 Bathroom condo in a Fantastic location! This apartment offers two master bedroom that added privacy and convenience. One with 4pc ensuite and the other with 3pc ensuite. The bright living room has west-facing with large windows that flood the living area with natural light. Sliding doors lead to a spacious balcony. kitchen is very functional with plenty of cabinets and a dishwasher. Dining area has room to entertain family and friends too! This building features a social room, an INDOOR POOL and hot tub! Situated just across from the prestigious Riverbend Junior High School, a quick 3-minute walk provides easy access to quality education for your children. With its prime location, you'll enjoy effortless access to Whitemud, and Southgate Shopping Centre. Direct bus to West Edmonton Mall or U of A. Nearby parks and recreational facilities add to the comfort and convenience of living here. Don't miss the opportunity to make this apartment your new home! (id:46923)
Mozaic Realty Group
4224 157 Av Nw
Edmonton, Alberta
FULLY FINISHED, MOVE-IN READY, NOTHING LEFT TO DO BUT ENJOY. Private backyard oasis in Brintnell, this home sits on a large pie lot backing the park. Huge landscaped yard with a deck, pergola, fire pit, oversized shed and grassy area for the kids to play. Over 3000 sq ft of finished space includes fresh paint, roof (24') & new XL HWT (24'). The bright main floor features a gas fireplace, built-in speakers, spacious dining area & chef’s kitchen with gas stove & walk-through pantry. A home office, powder room, mudroom & laundry area complete the main floor. Upstairs has a vaulted ceiling bonus room (w. book-case secret entrance) luxurious primary suite with soaker tub & walk-in closet, 2 more bedrooms, and 4pc bath. Finished basement includes a rec room, wet bar, bedroom & 4pc bath. Heated & drywalled oversized double garage & quiet cul-de-sac location. For families, enjoy the convenience of school bus pickup right outside your back gate. A beautiful home in a perfect location! Some photos virtual staged (id:46923)
Local Real Estate
3520 103 Av Nw
Edmonton, Alberta
Welcome to this Amazing Custom Built Home along Edmonton's River Valley. This original owner Family home is truly designed for larger families in mind. You can park in the spacious Attached Garage or Driveway in front of it, or you can park in the back Detached Double Garage or back Driveway. Make your way inside and you will find on the main level a huge living room, kitchen, dining room, breakfast nook, family room, Sun room, bedroom, 2-piece bathroom, and laundry room. Make your way upstairs and you will find the primary bedroom with 3-piece ensuite and walk in closet, 2 more bedrooms and another 3-peice bathroom. In the Basement you will find 2 more bedrooms, rec room, games room with full bar area, flex room, cold and warm storage rooms, utility room, and indoor hot tub room with 3-piece bathroom. Outside you will find a great yard with garden and you are only steps away from Edmonton's River Valley walking paths. Close to Golfing, shopping, schools and so much more!! (id:46923)
RE/MAX Real Estate
1707 18 St Nw
Edmonton, Alberta
TRIPLE GARAGE CUSTOM BUILT home w/SEPARATE ENTRANCE in Edmonton’s most popular and exciting Craftsman inspired south east community of LAUREL w/quick access to schools, meadows rec centre, commercial plaza. Offering DUAL MASTER BEDS w/3 FULL BATHS UPSTAIRS, 3500+ Sq. ft. of living space + unfinished basement. Features DUAL LIVING AREAS w/OPEN TO ABOVE CEILING, electric fireplace, great size MAIN FLOOR BEDROOM w/3pc Ensuite Bath, ceramic tiles & hardwood floors, massive chef’s kitchen W/ over-size ISLAND, SPICE KITCHEN w/gas cooktop, walk thru pantry, built-in stainless steel appliances throughout, FORMAL DINING & NOOK AREA, GRANITE/QUARTZ TOPS, upstairs laundry. Master Bedroom w/coffered ceilings, walk in closet, 5pc ensuite, mammoth bonus room, second MASTER BED w/ITS OWN 3pc ensuite, 2 other adequate size kids room w/3pc bath, linen closet. Full basement offering 9' Ceilings perfect for secondary suite & ample space for customized development. Truly Flawless & best. (id:46923)
Century 21 Quantum Realty
2421 Ashcraft Cr Sw
Edmonton, Alberta
Welcome to this stunning east-facing, custom-built 2014 double-story home in the desirable community of Allard. Boasting over 3,083 sq ft of thoughtfully designed living space, it features 5 spacious bedrooms, including a main floor bedroom perfect for guests or multi-generational living. Step into a grand open-to-below foyer leading to a modern kitchen through hall, complete with granite countertops and a walk-through pantry. The cozy family room showcases a gas fireplace, ideal for relaxing or entertaining. Upstairs offers 4 generous bedrooms & 2 bathrooms, including a large primary retreat with a luxurious 5pc ensuite featuring his & hers sinks, a Jacuzzi tub, and a walk-in custom closet. Enjoy the convenience of main floor laundry. With 2.5 bathrooms, a triple garage, and an unfinished basement ready for your personal touch, this home offers space, comfort, and flexibility. Don’t miss this exceptional opportunity in one of South Edmonton’s most sought-after neighborhoods! (id:46923)
Royal LePage Noralta Real Estate
157 Laurier Dr Nw
Edmonton, Alberta
Behold this large, stunning bungalow located on the heart of Laurier Drive. This 5 bed, 4 bath meticulously cared for property MUST be seen to experience the full glory inside and out. Highlights include: Main floor - hardwood and ceramic tile throughout, fresh paint, (2023), gas fireplace, custom shelving in the living room. Enormous kitchen - oversized island, pantry, dual ovens and patio doors to deck. Dreamy primary suite measuring 500 sqft, walk-through closet, jetted soaker tub, oversize rain shower, water closet, his and hers vanities plus patio access. Another great size bedroom completes this floor. Downstairs is cozy yet large and functional. Three good sized bedrooms, with Jack and Jill bath, laundry room, full 4pc bath, bonus room AND family room. Storage galore including lockable room for valuables. Outside - breath taking. Landscaping out of a magazine - lush perfection. Oversize parking pad. Double attached, heated garage. Newer siding, hot water tank, solar panels. Pristine property. (id:46923)
Homes & Gardens Real Estate Limited
2811 125 St Nw
Edmonton, Alberta
Welcome to this cherished, forty-five-year-owned home in prestigious Blue Quill Estates - ideally located directly across from the park, and Whitemud Nature Reserve. The park holds special meaning, having been named in honor of the homeowner’s contributions to Human Rights and the community. Immaculately maintained and full of pride of ownership, this home features a spacious primary bedroom with walk-in closet and ensuite, two additional fabulous-sized bedrooms upstairs, and a main-floor bedroom with ensuite. Numerous updates over the years include concrete and landscaping (16), shingles (17), kitchen and appliances (17), and newer furnace and central AC. While move-in ready, the home also presents an exciting opportunity for the next owner to add their personal touch. Just minutes from the Derrick Golf & Winter Club, top-rated schools, and with easy access to the University of Alberta and downtown. A rare chance to become part of a beloved neighborhood and continue the legacy of this exceptional home. (id:46923)
Real Broker
4471 Annett Cm Sw
Edmonton, Alberta
Welcome to this well-maintained half duplex in the desirable community of Allard in Southwest Edmonton. Offering 3 bedrooms, 2.5 bathrooms, and a bright open layout, this home is perfect for first-time buyers or growing families. The main floor features a modern kitchen with stainless steel appliances, a cozy dining space, and a comfortable living area. Upstairs, the primary suite includes a walk-in closet and ensuite, while two more bedrooms, a full bath, and a bonus room provide plenty of space for a home office, playroom, or family lounge. Additional features include a double attached garage, unfinished basement with future potential, and a fantastic location just steps from Dr. Lila Fahlman and Dr. Anne Anderson High School, plus parks, shopping, and transit nearby. (id:46923)
Century 21 Smart Realty
17135 38 St Nw
Edmonton, Alberta
Welcome to this beautifully maintained home in the highly sought-after community of Cy Becker! With 3 bedrooms and 2.5 bathrooms, this property offers the ideal combination of space, comfort, and style. The main floor features an open-concept layout with bright, spacious living and dining areas, perfect for everyday living or entertaining guests. The kitchen is well-equipped with modern appliances, ample counter space, and a convenient pantry. Upstairs, you’ll find three generously sized bedrooms, including a spacious primary suite with a walk-in closet and full ensuite. Step outside to a large deck and fully landscaped backyard perfect for summer barbecues & relaxing evenings. Located just minutes from schools, shopping centers, and quick access to the Anthony Henday. Surrounded by parks, playgrounds, and walking trails, this friendly neighborhood is perfect for families and outdoor lovers alike. A fantastic opportunity to own a quality home in a growing, vibrant community! (id:46923)
Exp Realty
11031 132 St Nw
Edmonton, Alberta
Stunning Two-Storey Home in Westmount This beautifully designed home features an open-concept main floor with a modern kitchen equipped with stainless steel appliances, a gas stove, triple-door fridge, built-in dishwasher, and microwave. A spacious den/bedroom and full bath on the main floor offer flexibility. The bright living area boasts a tile TV wall and built-in shelves, while a central island, pantry, and extra storage add functionality. Upstairs, you'll find three bedrooms, a 4-piece main bath, and a luxurious 5-piece ensuite with a freestanding tub. Large windows throughout provide stunning views and natural light. Separate entrance to basement setup for a legal 2 bedroom suite. Located minutes from Westmount Shopping Centre, schools, and less than 10 minutes to the University of Alberta, this home is perfect for families seeking style and convenience. (id:46923)
RE/MAX Real Estate
15913 100a Av Nw
Edmonton, Alberta
Ready for your renovations to continue to rent and or just move in! Quiet location. Short walk to the New LRT line to Downtown, WEM & UofA, bus transit hub, all levels of schools and shopping!! (id:46923)
RE/MAX Real Estate
#209 16035 132 St Nw
Edmonton, Alberta
Welcome to Oxford Bay! This 2-bedroom, 2-bath condo with heated underground parking offers comfort and convenience in a well-managed building packed with amenities. This second-floor unit features a spacious layout, with a generous primary bedroom that includes a walk-through closet leading to a private 3-piece ensuite. The kitchen offers ample storage and opens into the dining and living area, complete with a cozy gas fireplace—perfect for relaxing evenings at home. One of the greatest perks of ownership in Oxford Bay is the sense of community, evident in the well-kept grounds with a walkable lake and spotless common areas. Amenities include a social room with a flat-screen TV, kitchen, and bathroom, a Theatre Room, a well-equipped fitness centre, a recreation room with a pool table, and a quiet reading nook. The rooftop patio overlooks the lake and is an ideal spot to relax and unwind. Selecting the right Condo is very much tied to the complex it's in, and all it has to offer! Come see Oxford Bay today! (id:46923)
Real Broker
15679 18 Av Sw
Edmonton, Alberta
Ready for Quick Possession, on Regular Lot. This Brand New Home, Built by Award Winning Builder, Montorio Homes, with a Unique Design this Classic Beauty offers an Open-Concept Layout Features a Large Kitchen with Plenty of Counterspace for Entertaining and Meal Preparations, An abundance of Natural Light, Large South Backing Lot, Great Room c/w Electric Fireplace, Main Floor Bedroom and Full Bathroom. Upstairs offers Primary Suite with 5-pc Ensuite, Laundry Room and Massive Bonus Room for the Family Upgrades Include 9' Ceilings, Luxury Vinyl Plank, Soft Close Cabinets, Quartz Countertops with Undermount Sinks, Backsplash, Railing with Metal Spindles, Smart Home Security and SEPERATE ENTRANCE TO THE BASEMENT for future income generating suite. This home is situated in the desirable community of Glenridding Ravine, South West Edmonton, A Community with Everything in One Place, Nature, Convenience, Schools Parks and all Amenities with easy access to Anthony Henday. (id:46923)
Century 21 Leading
#504 9945 167 St Nw
Edmonton, Alberta
Get ready to be impressed by the care, quality & good vibes in this open floor plan 2 bedroom, 2 bathroom Century Ridge condo. Top Floor + Corner unit too – so nice not to hear anyone walking above you and sunshine from 2 directions and wonderful cross breeze created by opening opposing windows! Convenient West End location close to everything. Did I mention there is parking underground for 2 cars in the tandem length double titled stall? Spacious balcony is a great place to sit and catch some sun or enjoy the birds eye view from the 5th floor. The layout is really great with an open Great Room plan that is ideal for entertaining making everyone, including the cook, part of the conversation. Great storage incl large pantry + granite counter tops, stainless steel appliances & remodelled bathrooms! You are going to love living here...the bedrooms are spacious & the primary bedroom has a walk through closet to the beautiful ensuite. Laundry room in suite is perfectly set up. Move in condition! (id:46923)
RE/MAX River City
#203 8728 Gateway Bv Nw
Edmonton, Alberta
$100k in RENOVATIONS transformed this Gorgeous 1400 ft2 one level CORNER unit to HOMES & GARDENS modern Decor! Everything has been done top to bottom in 2015: new raised Ceiling (8 1/2') with all new LIGHTING, TRIM, BASEBOARDS, SOLID CORE Interior DOORS, PAINT, ALL Bathroom Fixtures, including Primary ENSUITE with 10mm GLASS & Tile surround, extra long Tubs, Grohe Taps, Floating cabinetry, complete new CHEF's KITCHEN with NEW cabinets, high-end BOSCH Appliances to include cabinet finish B/I Dishwasher, SLIDE-IN RANGE, French door Fridge with water-line, Corian countertops with CURVED Corian BACKSPLASH. This EXECUTIVE suite has massive TRIPLE PANE windows (4 years) for amazing VIEWS of the RIVER VALLEY across the road from the SPACIOUS open formal DINING-ROOM & GREAT-ROOM with GAS FIREPLACE opening up to the lovely covered BALCONY with GAS-LINE to BBQ.Extras: A/C new Front load Electrolux WASHER/DRYER (2025), UNDERGROUND PARKING with STORAGE LOCKER. Amenities: GYM, PARTY Room. Walking distance to the RIVER (id:46923)
RE/MAX Elite
19330 26a Av Nw
Edmonton, Alberta
UNIQUE UPLANDS! This detached, 3 Bedroom, 3 Bath property with a rear-detached DOUBLE GARAGE offers a BRIGHT & SUNNY floor plan. The Kitchen includes a large ISLAND, QUARTZ COUNTERTOPS, Stainless Steel Appliances, TWO-TONE CABINETS & a Pantry. Main floor is carpet-free. Upstairs, the Primary Bedroom fits a king-size bed plus a Walk-In Closet & ENSUITE w/ TWO SINKS / VANITIES. Two additional, ample sized Bedrooms are found on this level. Downstairs features an open-to-below section which has a FINISHED REC ROOM. The remainder of the lower level is spacious & includes a rough-in bath & window for future development. FULLY FENCED Yard completes this home. BONUS: 9' CEILINGS, Custom Blinds, Custom Built-In Closet Organizers, Transom Windows & UPPER FLOOR LAUNDRY. The Uplands at Riverview community is conveniently located near the Henday Drive with parks, playgrounds, walking trails & nearby amenities such as schools, recreation facilities and shopping. Turn-Key Home! (id:46923)
RE/MAX River City
#204 10160 116 St Nw
Edmonton, Alberta
Huge Unit in Downtown Edmonton – Centurian Towers Bright and spacious 1 bedroom, 1 bathroom unit located in the heart of downtown Edmonton. Ideal for investors or first-time buyers, this unit is just steps from Grant MacEwan University, the Brewery District, Oliver Square, restaurants, schools, and public transit. LOTS of RENTAL INCOME POTENTIAL!!! Features include a storage unit on the same floor, access to a newly renovated gym, and a secure bike room. Open-concept layout with large windows offering plenty of natural light. Affordable downtown living with unbeatable convenience and strong rental potential! ***THIS CONDO WILL BE COMPLETELY CLEANED UPON MOVE OUT*** *Some pictures are virtually staged* (id:46923)
Century 21 Masters
8343 81 Av Nw Nw
Edmonton, Alberta
This 3 bedroom 1 bathroom 1.5-storey home situated near Whyte Avenue sits on a generous 43 ft x 130 ft lot. This home offers exceptional potential for redevelopment or a custom renovation. Located in a desirable area near schools, transportation, shopping and centrally located near downtown. The property is being sold as is, where is—perfect for infill opportunities or a creative transformation. Don’t miss this chance to build or restore in a growing neighborhood with strong upside value. (id:46923)
RE/MAX River City
11406 73 Av Nw
Edmonton, Alberta
This very quiet tree lined Belgravia street is a welcoming setting for this 1788 square foot 5 bedroom family home. With large windows throughout, this home is exceptionally bright and has lovey views from every room. The updated kitchen has granite counter tops and new Stainless Steel appliances. Some of the character of the original home has been maintained and is combined beautifully with many updates. The large 7962 square foot pie shaped lot provides a private setting and is perfectly set up for gardening enthusiasts with a vegetable garden, fruit trees, shrubs and perennials. The large heated oversized 23' x 27' detached garage easily fits 2 large vehicles with ample addition space for tinkering, hobbyists and storage. This charming home is found walking distance to the U of A, Hospitals, schools, the LRT and has very easy access to the walking and biking paths through the river valley trail system. A must to consider!! (id:46923)
Royal LePage Noralta Real Estate
#44 17832 78 St Nw
Edmonton, Alberta
Welcome to this BEAUTIFUL townhouse in the vibrant community of Crystallina Nera! Close to awesome amenities, parks and walking/biking trails. Very modern design with a 1279 square feet, 2 PRIMARY BEDROOMS & GORGEOUS ENSUITES! Convenient laundry area. Spacious living room with brick tile feature wall, vinyl plank flooring and a FABULOUS KITCHEN! Gorgeous Quartz countertops, useable island, reverse osmosis, stainless steel appliances, plus an open dining area. Powder room. Lovely balcony to enjoy the pretty views! Double attached garage. CENTRAL AIR-CONDITIONING too! Very well managed complex and low condo fees of $233 per month. This is a great first home or investment property! Visit REALTOR® website for more information. (id:46923)
RE/MAX Elite
#2 11604 112 Av Nw
Edmonton, Alberta
Welcome to this nicely renovated top-floor condo in the quiet, centrally located community of Prince Rupert. Just minutes from Downtown, NAIT, MacEwan University, and the Royal Alexandra Hospital, this spacious 2-bedroom unit offers unbeatable convenience. The thoughtfully designed floor plan features a generous entryway and open living space, with every window offering peaceful views of the landscaped courtyard. Located in a well-maintained, self-managed building, with condo fees that cover heat, water/sewer & your parking stall. Whether you're a first-time buyer, a student, or an investor, this unit is a fantastic opportunity to own in a quiet, well-connected neighbourhood. (id:46923)
RE/MAX Elite
10936 71 Av Nw
Edmonton, Alberta
Welcome this beautifully designed home that seamlessly blends elegance, functionality & investment potential! Step inside to an Open-Concept Main Floor with soaring ceilings, large windows & premium hardwood flooring. The Gourmet Kitchen boasts high-end appliances, quartz countertops, custom cabinetry & a large island perfect for cooking & entertaining! The upper floor has 3 Generous Bedrooms including a Primary like a private retreat with a walk-in closet & a ensuite with a double vanity, glass shower & soaker tub. The best part is the Income-Producing Legal Suite! The fully permitted 2-bedroom basement suite has 9ft ceilings, a full kitchen, in-suite laundry & exquisite finishes that will satisfy even the most discerning renter. The Triple-Car Garage is A RARE FIND in infill homes! Enjoy the convenience of plenty of parking & storage space. Located in a prime location on a quiet tree-lined street, minutes from top-rated schools, the UofA, Whyte Ave, Southgate Mall, LRT & downtown. This Infill has it all (id:46923)
RE/MAX Elite
15419 132 St Nw
Edmonton, Alberta
This spacious 2,454 sq ft home nestled in a family-friendly cul-de-sac offers privacy and reduced traffic. It sits on a generous 7,000+ sq ft lot adorned with more than 20 different fruit trees—perfect for gardening enthusiasts! The main floor features hardwood flooring, a bedroom, and a full bathroom. The open-concept kitchen boasts granite countertops, new cabinets, and a gas stove. Upstairs, you’ll find laminate flooring throughout, along with four well-sized bedrooms and two full bathrooms. The fully finished basement includes a large entertainment area that can double as a dance studio and a half bathroom. Recent upgrades include a newly replaced furnace. Easy access to all amenities. A must-see for families and garden lovers alike! (id:46923)
Initia Real Estate
#15 7289 South Terwillegar Dr Nw
Edmonton, Alberta
Welcome to this 3 bedroom 2.5 bathroom two-story townhouse with double attached garage. This location in South Terwillegar offers easy access toTerwillegar Rec Center, Windermere shopping, walking paths, parks, public transit, Anthony Henday, and Whitemud freeway. This home invites comfort with modern elegance. Enjoy gatherings in the generously-sized living and dining areas with sliding doors that lead out to the balcony; great for entertaining. Upper level offers 3 bright spacious sized bedrooms with 3 piece master en-suite and large walk-in closet. (id:46923)
Milligan Realty Ltd
727 Hetu Ln Nw
Edmonton, Alberta
Offering over 6000 square feet of living space & only steps from the River Valley, this former show home wows from the moment you walk in. This home imbues a warm elegance with high end millwork throughout, a stunning split staircase, and intimate spaces such as the library with gas fireplace. The formal dining room is large enough for entertaining and the chef's kitchen with Dacor gas stove features a sunny eat-in kitchen space for family meals. The 2 storey living room centers around a beautiful gas fireplace surrounded by windows overlooking the garden. Upstairs, the primary BR has a 3rd fireplace & an exquisitely renovated bath, complete with heated floors. 3 additional BRs and 2 full baths make this perfect for families. The bonus room is filled with natural light and boasts a balcony plus a staircase with SEPARATE entrance. The basement has heated floors and adds 2 more BR, a bathroom and theatre space with bar. The triple attached garage also has heated floors. *Full list of features is available. (id:46923)
RE/MAX Real Estate
9712 209 St Nw
Edmonton, Alberta
Fantastic 2.02-acre Rural Residential property offering peaceful country living right in the city! Located in quiet Lewis Farms with quick access to Hwy 16A and the Henday, this private, park-like setting is truly unique within city limits. Ideal for anyone ready to build their dream home surrounded by nature. The existing home was built in 1960 and has seen numerous updates. The property has a septic field and well water. A rare opportunity to live, work, and grow — all on your own terms. (id:46923)
Exp Realty
#101 10346 117 St Nw
Edmonton, Alberta
Motivated seller just updated this CORNER unit with BRAND NEW LVP throughout. This SUPER RARE 3 BEDROOM + DEN is perfect for your student attending Grant MacEwan or the University as this unit and building is located on the corner of Stony Plain Rd (aka 104 Ave) and 117 Street, which makes taking transit a breeze. There is so much space in this 1,294 sq.ft unit. Upon entering, the den is to your left and it can also double as a storage room if you desire. Then you can either branch off to the left where you'll find two of the bedrooms (one has an ensuite), a full bathroom, and a laundry ROOM (not just a closet), or branch off to the right where you'll find the spacious kitchen with island, dining area with chandelier, living room with fire place, and the HUGE 3rd bedroom with walk-in closet. Plus there is underground parking, and extra parking on the front street. This location really cannot be beat as you're right across from Unity Square which has numerous restaurants, shopping options, and more! (id:46923)
RE/MAX Real Estate
1436 62 St Nw
Edmonton, Alberta
Attention Investors and First-Time Home Buyers! Discover this spacious and versatile half duplex designed to fit your lifestyle and investment goals. The main floor offers a bright, functional layout with separate living and dining areas, a well-appointed kitchen, and a primary bedroom complete with a walk-in closet and private ensuite bathroom. Two additional bedrooms and a full bathroom provide plenty of space for family or guests. The FULLY FINISHED BASEMENT features a SEPARATE ENTRANCE, a welcoming family room, a second kitchen, two bedrooms, a full bathroom, and convenient laundry facilities—ideal for extended family living. Perfectly situated close to schools, shopping, parks, and public transit, this property combines comfort, flexibility, and outstanding value. (id:46923)
Century 21 Smart Realty
#16 14803 34 St Nw
Edmonton, Alberta
Welcome to this incredible opportunity to own this townhouse in the Kirkenes Community. Park in the Single Detached Garage or the stall and make your way inside. The main level has 2-piece bathroom, huge living room with gas fireplace, kitchen and dining room. Make your way upstairs where you will find a spacious primary bedroom with a walk in closet and 3-piece ensuite, 2 more bedrooms and a 4-piece bathroom. Basement is unfinished waiting for you to develop it into your own space, laundry and utility room. Property is in need of some cosmetic updating and is a great opportunity to build some sweat equity. Spend your evenings on the back deck or going for a walk. Close to Schools, Shopping, Golfing, Henday, Clareview Rec Center and so much more! (id:46923)
RE/MAX Real Estate
Triurban Inc
7953 79 Av Nw
Edmonton, Alberta
Discover this stunning brand new construction home offering executive finishings throughout. With 1,500 sq ft of thoughtfully designed living space, complete with a legal 2-bedroom basement suite—ideal for rental income or multi-generational living. The main floor features 9 ft ceilings, durable vinyl plank flooring throughout, while the bathrooms are finished with sleek ceramic tile for a modern touch. The heart of the home is the contemporary kitchen, showcasing quartz countertops, a large central island, and a bright, open layout perfect for entertaining. The fully finished basement suite has a separate entrance and includes two bedrooms, its own kitchen and living area, and matching vinyl plank flooring and tiled bathroom finishes—offering both comfort and privacy. Completing the property is a spacious double detached garage, providing ample parking and storage. With quality finishes, functional design, and income potential, this home is a must-see. (id:46923)
More Real Estate
18835 29 Av Nw
Edmonton, Alberta
Welcome to the Brooklyn built by the award-winning builder Pacesetter homes and is located in the heart of the Uplands at Riverview. The Brooklyn model is 1,648 square feet and has a stunning floorplan with plenty of open space. Three bedrooms and two-and-a-half bathrooms are laid out to maximize functionality, making way for a spacious bonus room area, upstairs laundry, and an open to above staircase. The kitchen has an L-shaped design that includes a large island which is next to a sizeable nook and great room with stunning 3 panel windows. Close to all amenities and easy access to the Anthony Henday. *** This home is under construction and the photos used are from the exact same model the colors may differ , home will be complete in March of 2026 *** (id:46923)
Royal LePage Arteam Realty
18839 29 Av Nw
Edmonton, Alberta
Welcome to the Phoenix built by the award-winning builder Pacesetter homes and is located in the heart of The Uplands at Riverview. Once you enter the home you are greeted by luxury vinyl plank flooring throughout the great room, kitchen, and the breakfast nook. Your large kitchen features tile back splash, an island a flush eating bar, quartz counter tops and an undermount sink. Just off of the nook tucked away by the rear entry is a 2 piece powder room. Upstairs is the master's retreat with a large walk in closet and a 4-piece en-suite. The second level also include 2 additional bedrooms with a conveniently placed main 4-piece bathroom. This home also comes with a side separate entrance perfect for a future rental suite. Close to all amenities and easy access to the Anthony Henday. *** Under construction and will be complete in March of 2026 so the photos shown are from the same model that was recently built colors may vary **** (id:46923)
Royal LePage Arteam Realty


