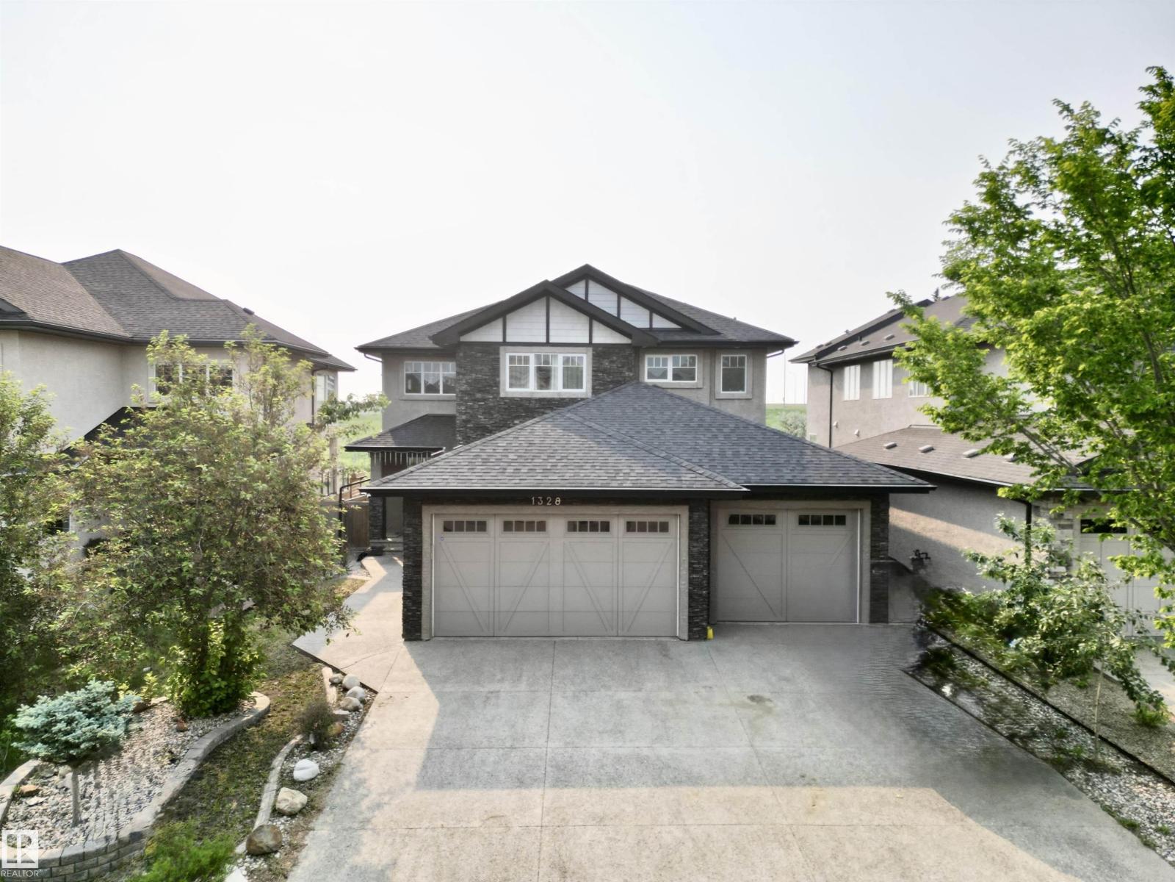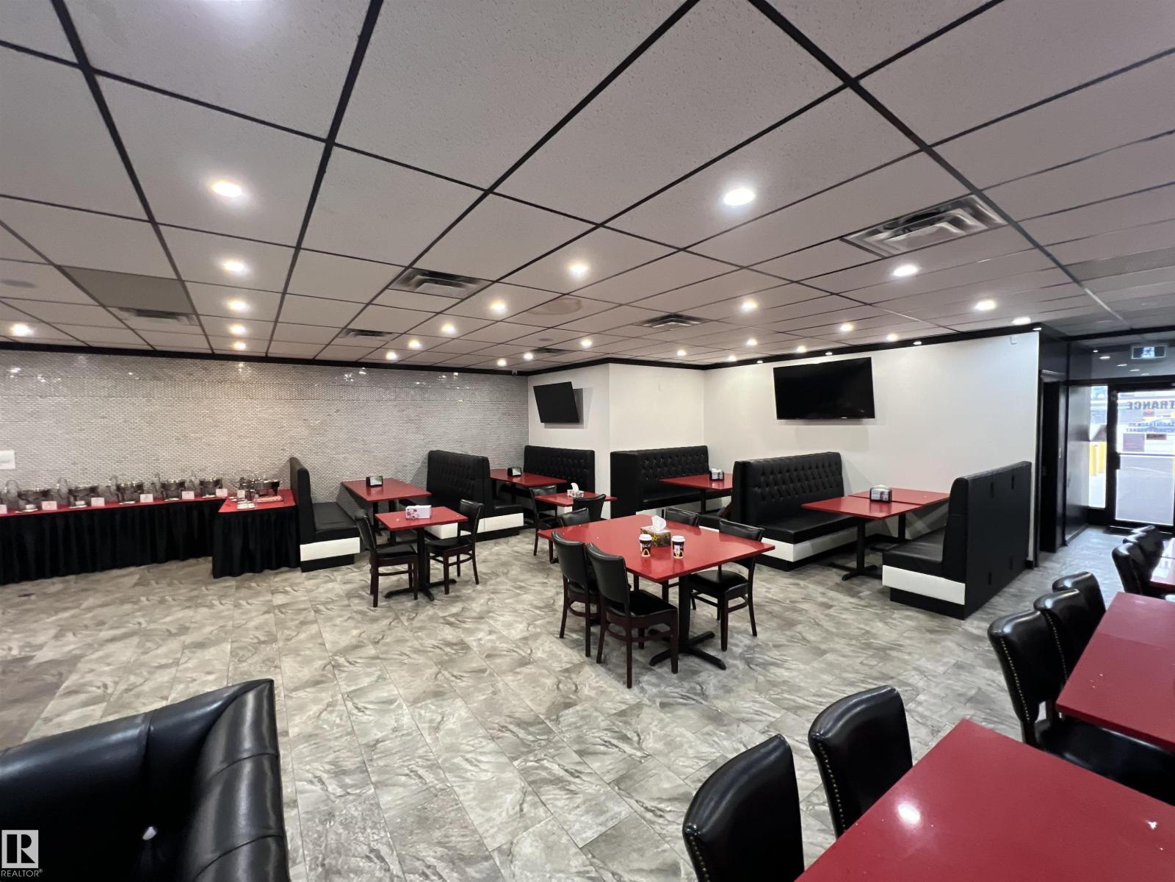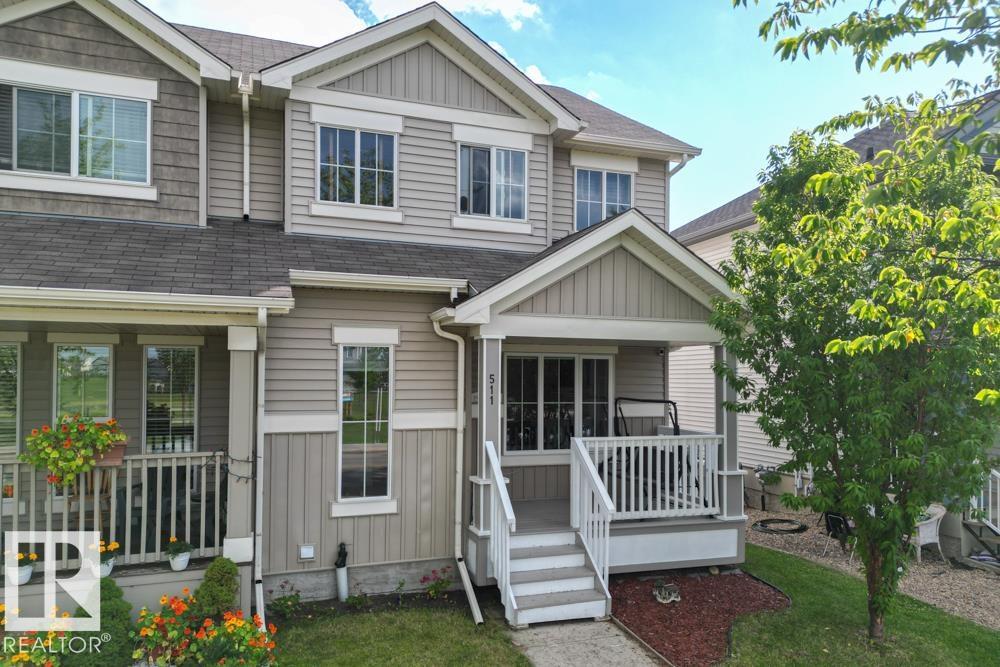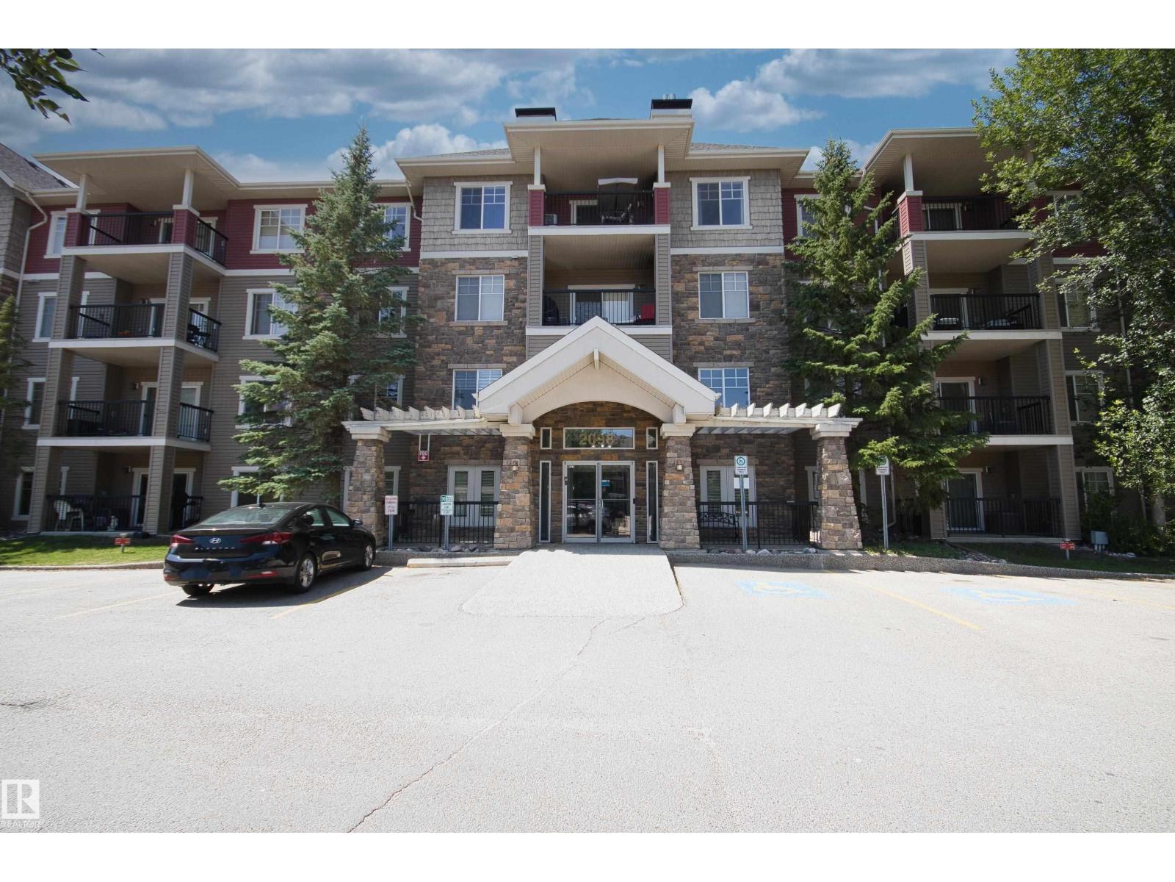Property Results - On the Ball Real Estate
576 Glenridding Ravine Dr Sw
Edmonton, Alberta
This stunning home, previously a show home, offers a unique blend of style and functionality.Sitting on a regular lot, this property features three spacious bedrooms and two and a half washrooms, providing ample space for comfort and relaxation. The home boasts several upgrades, including a modernized kitchen with new fixtures, beautifully landscaped grounds, and a double detached garage for added convenience. With its thoughtful design, upgraded features, and showcase-worthy charm, this home is a rare find for those seeking a move-in-ready residence with a touch of elegance. (id:46923)
Maxwell Polaris
#318 6710 158 Av Nw
Edmonton, Alberta
FIRST-TIME HOME BUYER & INVESTOR ALERT! Presenting this beautifully upgraded 1,022 sq. ft. 3-bedroom, 2-bath home on the 3rd floor of the quiet Mainstreet Santa Fe complex, ideally located near Anthony Henday. The efficient galley kitchen opens to the dining area and features white cabinets with bleached oak trim. The spacious living room flows onto a large west-facing balcony—perfect for entertaining. The primary bedroom offers a walk-through closet and a private 4-piece ensuite with a relaxing Jacuzzi tub. Upgrades include maple laminate flooring and modern light fixtures. Enjoy the convenience of an in-suite laundry/storage room with a stackable washer and dryer, along with plenty of storage throughout. front-row parking stall included (id:46923)
Maxwell Polaris
1328 Adamson Dr Sw
Edmonton, Alberta
Executive 3200+ sq. ft. home in prestigious Allard Estates, backing onto a peaceful ravine and scenic walking trails. This stunning property features an oversized triple garage (fits up to 5 cars), stucco and stone exterior, double door entry, and a separate side entrance. Inside, enjoy large windows, upgraded lighting, coffered ceilings, designer chandeliers, and sleek modern finishes throughout. The main floor offers two spacious living areas, formal dining, a generous den, full 4pc bath, laundry, and a chef’s kitchen with stainless steel appliances, extended cabinetry, oversized island, and a walk-through pantry. A beautiful spiral hardwood staircase leads to a magnificent flex aera, four bedrooms, and 3 full baths. The luxurious primary suite boasts large walk-in closet and spa-like ensuite with a custom shower. All closets are upgraded with custom MDF shelving. Minutes from South Edmonton Common, airport, schools (including new high school), Recreation Centre, and major routes like Anthony Henday! (id:46923)
Royal LePage Noralta Real Estate
326 Saddleback Rd Nw
Edmonton, Alberta
BLUE QUILL TURNKEY RESTAURANT! FULLY FIXTURED and ready for Your Future! Be Your Own Boss with this asset sale and lease assignment. This Property boasts: • Hi quality fixturing and finishes through out. • 16 ft Hood (double sided) • Walk in cooler (8.9 x 10.3 ft) • Large kitchen (19.3 x 23.3 ft) with great equipment • No Alcohol can be provided (lease exclusion) Seller's notes: Reno's total investment over $750k, appraised above $500k. Affordable rent at approx. $6800/m & HUGE potential for upside for a capable operator TO BE CONFIRMED (id:46923)
Maxwell Challenge Realty
3231 30 Ave Nw Nw
Edmonton, Alberta
Located on a spacious corner lot in Silver Berry, this beautiful 2-storey home offers almost 1500 sq. ft. & includes a 2-bedroom LEGAL BASEMENT SUITE —ideal for rental income or multigenerational living. The main floor features an open-concept layout with a bright living room, modern kitchen with pantry, dining area, powder room, and convenient main floor laundry. Upstairs, you'll find a spacious primary bedroom with a walk-in closet and ensuite, two additional bedrooms, and a full bathroom. The basement features a 2-bedroom legal suite with a full kitchen and bathroom. Complete with a DOUBLE ATTACHED GARAGE and situated close to schools, parks, shopping, and transit, this home is a perfect choice for families or investors! (id:46923)
Exp Realty
511 Watt Bv Sw
Edmonton, Alberta
Fully finished and fabulously located! This 4-bedroom, 2.5-bath half duplex in Walker is perfectly positioned right across from Walker Park and offers over 1,660 sq ft of total living space—ideal for growing families or multi-generational living. The main floor welcomes you with a spacious living room featuring a gas fireplace, a bright bay-window dining area, and a stylish kitchen with loads of cabinetry. Upstairs, enjoy a king-sized primary suite with walk-in closet, two additional bedrooms, and a full bath. The finished basement adds even more value with a 4th bedroom, a private 3-piece ensuite, a large rec room, and convenient laundry space. Outside, you’ll love the fully fenced backyard, raised deck, and oversized double garage. Steps to schools, shopping, playgrounds, and transit—plus quick access to the Henday and Ellerslie Road. This home is move-in ready and checks every box! (id:46923)
Exp Realty
#311 2098 Blackmud Creek Dr Sw
Edmonton, Alberta
Living in the heart of South Edmonton with every comforts & steps to Blackmud Creek ravine, K-6 Elementary School and public transport. Upgraded 2 BED, 2 BATH with heated U/G parking & storage. Unit features upgraded Quartz counter top, New Vinyl Plank flooring, a cozy gas F/P, A/C for those HOT SUMMER, convenient in-suite laundry, primary bedroom with 4 pcs bath and walk through closets, good size 2nd bedroom and common full bathroom. Pond View West facing balcony comes with gas hook-up. Spacious open concept kitchen with oversized Eat-in-Island , lots of cabinets. This upscale complex features a GAMES/SOCIAL ROOM w/Kitchen, FITNESS ROOM, THEATER ROOM & GUEST SUITES. Close to everything, great access to Anthony Henday, Airport, Shopping, Banks, Grocery, Drugstore, Schools, Restaurants, South Edmonton Common & more! Great location and get ready to move in ! (id:46923)
Maxwell Progressive
#704 10145 109 St Nw
Edmonton, Alberta
Welcome to Capital Centre with a PRIME LOCATION!!! This 1 bed, 1 bath unit is the perfect investment with IN-SUITE LAUNDRY, 1 UNDERGROUND STALL. As you enter you have plenty of closet space, adorable white modern kitchen with all appliances, dining area & spacious living area leading to your WEST FACING BALCONY. A 4 piece bath and great sized bedroom complete this well kept unit. Building features include GYM, GAMES ROOM & TERRACE. You can’t beat this location, across the street from Save-on-foods, restaurants & nightlife. (id:46923)
2% Realty Pro
5614 148 St Nw
Edmonton, Alberta
Welcome to this stunning, RENOVATED, south facing unit that effortlessly blends style, comfort, and convenience. BEAUTIFULLY DECORATED and upgraded with modern finishes, this home is perfect for families, first time home buyers, investors, or those looking to downsize without compromise. Step inside this renovated OPEN LAYOUT that invites you into an updated modern kitchen, an inviting living room, a spacious eating area and updated bathroom. Upstairs you will be welcomed by a BRIGHT and generous sized master bedroom, a beautifully renovated main bathroom and 2 other generous sized bedrooms. The FINISHED BASEMENT offers even more versatile living space - perfect place for a playroom or office space. Enjoy your private fenced yard with a maintenance free deck, perfect for your BBQ and patio furniture. Located centrally in a family friendly neighbourhood where you are steps away from 4 schools, playgrounds and open spaces to enjoy. This one is a MUST see! WELCOME HOME! (id:46923)
Century 21 Masters
8335 159 Av Nw
Edmonton, Alberta
This home has seen so many major upgrades - a BRAND NEW 22x24 garage with 10 foot ceilings, new shingles, central AC, new windows + doors, and an updated kitchen. Walking in, you’ll see the spacious living room and flex space. Next to that is the updated kitchen with new counters, stainless appliances, a corner pantry, and a centre island. There is also a half bath and access to the backyard on this level. Upstairs you’ll find the primary suite, as well as 2 more bedrooms and a full bathroom. The basement is partly finished with a 4th bedroom, laundry, and storage. Located in a cul-de-sac near a park, this home is a MUST SEE ! (id:46923)
2% Realty Pro
#503 10504 99 Av Nw
Edmonton, Alberta
Welcome to The Omega, perfectly situated in the heart of downtown Edmonton. This beautifully renovated 2-bedroom, 2-bathroom condo offers 765 square feet of stylish, move-in-ready living space. Enjoy a modern kitchen complete with brand-new SS appliances, sleek quartz countertops, & a corner pantry. The open-concept layout features luxury vinyl plank flooring throughout the main areas, complemented by plush new carpet in the bdrms. Large SE-facing windows and a spacious balcony flood the home with natural light. Additional highlights include: freshly painted interior, In-suite laundry, large private balcony, secure and heated underground parking, pet-friendly building with a fitness centre, secure key fob access to floors and parkade. Unbeatable location steps from public transit, the river valley, and a variety of upscale restaurants and cafés—including a charming bakery right outside your door. With exceptional walkability and downtown convenience, this is urban living at its finest. (id:46923)
Century 21 Masters
4035 38 St Nw
Edmonton, Alberta
Welcome to this charming two-storey townhome condo in an exclusive complex of just 13 homes. Offering over 1,300 sq. ft. of living space, this 3-bedroom, 2.5-bath home is full of potential and ready for your personal touch. The main floor features a spacious living room with a cozy corner fireplace and large window, a generous dining area with garden doors to a private side yard, and a bright kitchen with ample counter space. A convenient half bath and main floor laundry complete this level. Enjoy morning coffee on the beautiful front porch overlooking the peaceful green space. Upstairs you’ll find three bedrooms, including a primary suite with a 4-piece ensuite. The basement is partially finished with a rec room and storage area. Additional highlights include a high-efficiency furnace and a double attached garage. Located in a quiet community, this offers an excellent opportunity to invest in a home with great bones in a desirable location. (id:46923)
More Real Estate












