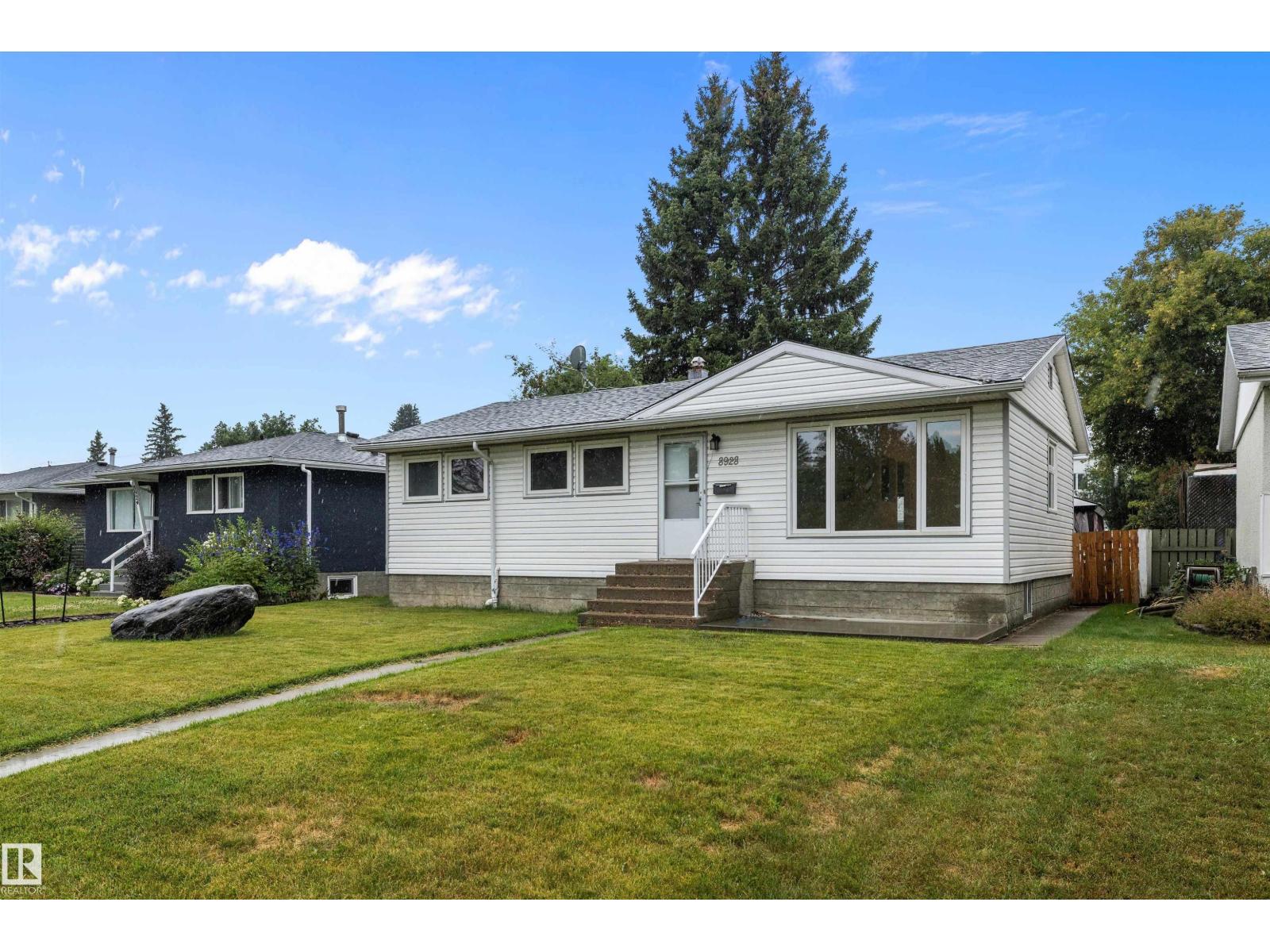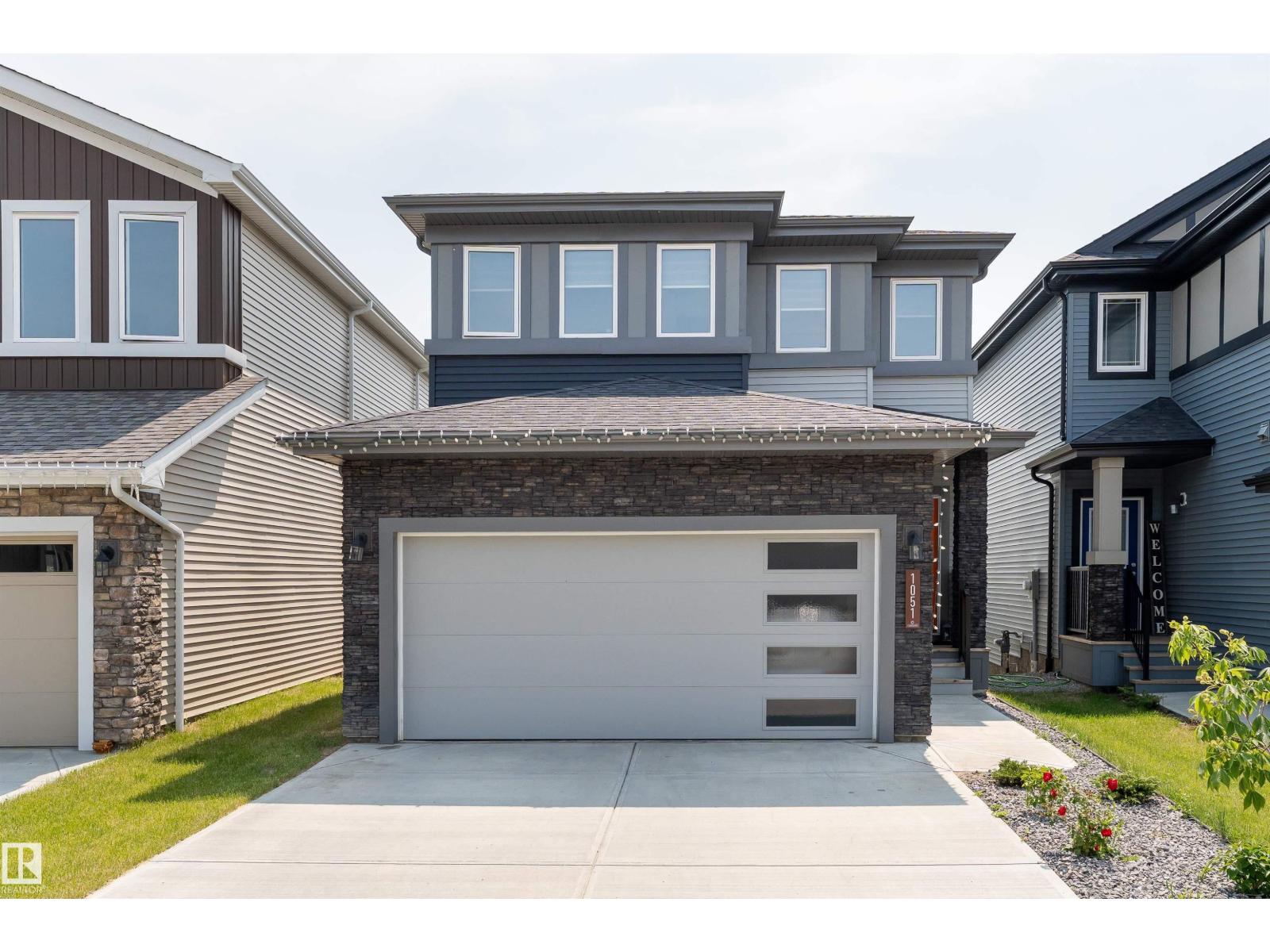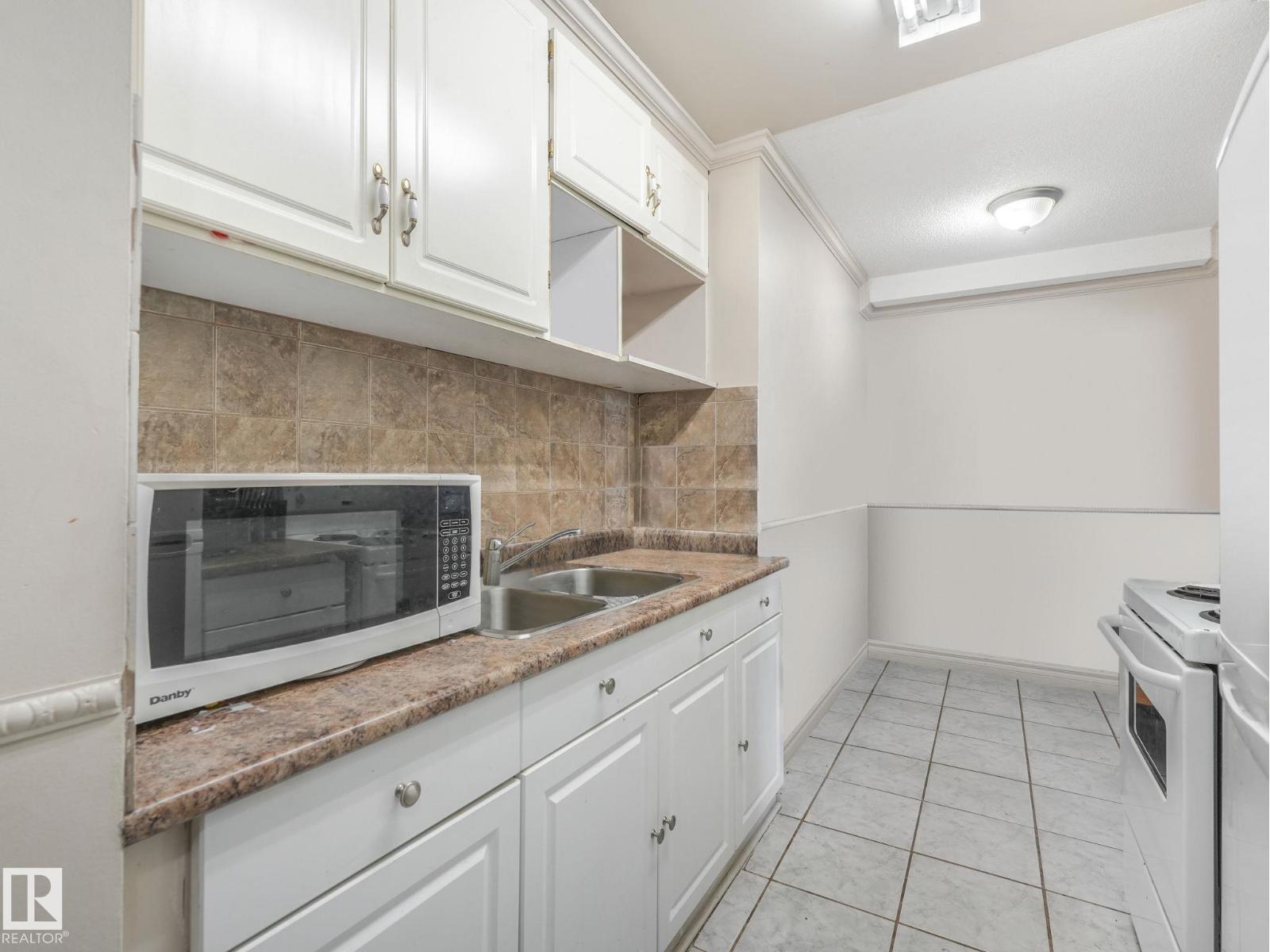Property Results - On the Ball Real Estate
576 Glenridding Ravine Dr Sw
Edmonton, Alberta
This stunning home, previously a show home, offers a unique blend of style and functionality.Sitting on a regular lot, this property features three spacious bedrooms and two and a half washrooms, providing ample space for comfort and relaxation. The home boasts several upgrades, including a modernized kitchen with new fixtures, beautifully landscaped grounds, and a double detached garage for added convenience. With its thoughtful design, upgraded features, and showcase-worthy charm, this home is a rare find for those seeking a move-in-ready residence with a touch of elegance. (id:46923)
Maxwell Polaris
8928 147 St Nw
Edmonton, Alberta
This excellent FOUR bedroom bungalow home is located in the great value of the Parkview community. This 50 by 120 lot has 2 full baths and has been recently renovated with new luxury vinyl plank flooring throughout and tiling and upgrades in both bathrooms. Entertain yourself in a spacious fully finished basement with an additional room for a possible den or auxiliary room. The oversized double garage is perfect for workspaces and the extra parking with the driveway in the back is always a bonus. Relax in a big backyard that includes a gazebo and a built in BBQ grill. It is a perfect location to enjoy the outdoors with its nearby trail access to the River Valley, Downtown and other parks around the area. It is located near top tier schools, amenities, delicious restaurants, and short drives to Downtown and West Edmonton Mall and is close to Whitemud Drive. If you are looking for a friendly, terrific neighbourhood with an amazing location, then this is the home for you! Check it out now! (id:46923)
Real Broker
8612 157 St Nw
Edmonton, Alberta
Renovations in all the right places! Welcome to Lynnwood. You will be impressed by this 1063 sq ft, open concept 4 bed, 2 bath bungalow. Set foot in the tile entryway and admire the open yet cozy layout. You will appreciate the natural hardwood in the living and dining, while enjoying the sunlight streaming in through triple pane windows. Have a seat at the huge island and breathe in the delicious aromas from your kitchen. Down the hall you’ll find a newer bathroom and 3 great sized bedrooms to complete this level. In the basement, with a bedroom, bathroom, rec room and storage, electric fireplace, brand new vinyl plank floors, combined with fresh paint keep the modern feel you deserve. The tastefully treed yard features an inviting ground level patio, lots of space, an oversized 22x18 garage and more. With new AC, sewer line & back flow (21), exterior doors/locks and gorgeous kitchen bay window (23), there really is nothing left to do but move right in!! (id:46923)
Maxwell Progressive
6420 146 Av Nw
Edmonton, Alberta
Visit the Listing Brokerage (and/or listing REALTOR®) website to obtain additional information. Welcome to this beautifully updated bungalow, nestled on a beautiful, quiet street. The home is situated steps away from Londonderry Mall, the Leisure Centre, M.E. Lazerte High School and the Anthony Henday. This home features new flooring, painting, house shingles done in 2019, newer hot water tank and a heated double oversized detached garage. Three bedrooms and a bathroom on the main floor. Updated kitchen featuring an abundance of cupboards, a wine fridge, garburator, and beautiful island. The basement has a large bedroom, newly redone kitchen, living room, and bathroom with heated flooring and steam shower! Beat the summer heat with central air conditioning! Fully fenced yard with a shed and flower gardens to enjoy those summer evenings! (id:46923)
Honestdoor Inc
3528 13 Av Nw
Edmonton, Alberta
Welcome to this well-maintained 4-level split, perfectly nestled on a huge pie-shaped lot in a peaceful cul-de-sac — ideal for families seeking space, comfort, and privacy. Step inside to a bright and inviting main floor that features a spacious living room filled with natural light, a functional kitchen with ample cabinetry, and a dining area. The upper level boasts a generously sized primary bedroom complete with a private ensuite, along with two additional bedrooms and a full bathroom. The third level offers second living room with wood burning fireplace and convenient half bath. The lowest level includes two more bedrooms, a laundry area, and a dedicated storage room. Outside, the long driveway leads to a detached, oversized double garage that is fully insulated and features a 220-volt outlet - ideal for electric vehicle charging. Recent upgrades include newer windows, roof shingles, HWT and siding (all within the last 10 years), and a new washer last year and Central AC! (id:46923)
Maxwell Polaris
1051 Christie Vs Sw
Edmonton, Alberta
Welcome to this modern 2-storey home with a WALKOUT BASEMENT BACKING POND AND GREEN SPACE in the community of CAVANAGH!! The main floor with 9 CEILING is filled with natural light, thanks to large windows with CUSTOM BLINDS in the spacious living and dining areas. The dining room offers direct access to the balcony, perfect for relaxing or entertaining. The contemporary kitchen features sleek 42 WHITE CABINETRY, ample counter space, a central island, stainless steel appliances with a GAS RANGE and CHIMNEY STACK, QUARTZ COUNTERTOPS throughout and a WALK-IN PANTRY. A convenient BEDROOM AND a FULL BATHROOM completes the main level. Upstairs, the primary bedroom boasts expansive windows with a neighborhood view with a luxurious 5-piece ensuite and a walk-in closet, a cozy bonus room, upper-level laundry, two additional bedrooms and a 3-piece bathroom. Enjoy outdoor living in the FULLY LANDSCAPED YARD and convenience of DOUBLE ATTACHED GARAGE. Stylish, functional, and move-in ready—this home is a must-see! (id:46923)
Exp Realty
#408 2755 109 St Nw
Edmonton, Alberta
Welcome to this sun-filled one-bedroom home offering stunning views of Ermineskin park. Thoughtfully designed with both comfort and functionality in mind, this unit features New vinyl plank flooring and fresh paint throughout. The modern kitchen is equipped with stainless steel appliances and an abundance of storage, perfect for everyday living and entertaining. Living room is spacious with patio doors to the East facing deck. Enjoy the convenience of in-suite laundry and a well-appointed 3-piece bathroom. One underground parking stall is included. This building offers many unique amenities including, party room (which hosts games and movies nights),gym ,car wash, workshop area ,hair salon, guest suite and access to onsite homecare staff and the Heritage Market Grill Restaurant. Also located close to all amenities, including shopping, dining, and transit, this home offers the perfect blend of lifestyle and location. Don’t miss seeing this great unit! (id:46923)
RE/MAX Elite
#318 17109 67 Av Nw Nw
Edmonton, Alberta
INVESTOR ALERT! This unit comes equipped with TWO 4-piece bathrooms and TWO large bedrooms (one of the bedrooms has an ensuite that has undergone significant transformation!). The unit has undergone fairly extensive overall renovations including upgrades on all countertops (the mosaic design for these was handcrafted). The building is conveniently located next to several shopping centres that host a number of grocery stores, registry services, a library, a YMCA, schools, a hospital, and of course the unit is also nearby to the largest mall in Canada (roughly 30 minute walking distance or 5 minutes by car). The unit comes with one assigned parking. Condo fees include heat, water/sewer, garbage disposal, and exterior insurance. Units like this are very rarely available and estimated rent per month is between $1800-$2200 based on listings at the time this listing was posted. The numbers make good financial sense for the savvy investor. Light rail available from WEM and bus stop very nearby. (id:46923)
RE/MAX Real Estate
8614 108a St Nw
Edmonton, Alberta
LOCATION LOCATION!! This Half Duplex home is located on tree-lined street near the U of A, river valley, legislature, downtown and Whyte Ave.The main floor features 9' ceilings, hardwood, gas fireplace, dining room with private BBQ deck + gas line, well-appointed kitchen and 2-pc powder.Upstairs you’ll love the large master suite with vaulted ceilings, sitting/office area, walk-in closet and 3pc ensuite with steam shower. 4 pc main bath.Bonus room/bedroom leads out to the huge west-facing deck & second bedroom completes this level. Downstairs you’ll find a family room with engineered hardwood floors, bedroom with vinyl plank,4 pc bath and laundry area.The over-sized double attached garage provides room for 2 cars plus storage. Enjoy the walking lifestyle of this desirable neighbourhood, where coffee shops, restaurants and public transit are all just a short stroll away! (id:46923)
The Good Real Estate Company
10543 46 St Nw Nw
Edmonton, Alberta
I’ve just had a $40K+ makeover and I’m ready for you! Across from Gold Bar School, I shine with a fully updated bathroom—new glass shower door, modern fixtures, fresh tile—and new paint, flooring, baseboards, doors, and lighting. My kitchen boasts updated countertops, backsplash, and new appliances (fridge, range, washer, dryer). I’ve had a new hot water tank (2025), plumbing upgrades, and more. Upstairs offers 3 bright bedrooms and a stylish living area; downstairs you’ll find a second kitchen, living room, 3-pc bath, laundry, a large bedroom + den—perfect for rental income. Outside, I offer an oversized insulated garage, RV parking, and a landscaped yard. With A/C, furnace, vinyl windows, and a solid roof, I’m move-in ready and steps from the River Valley, trails, and parks! (id:46923)
Royal LePage Arteam Realty
#8b 13230 Fort Rd Nw
Edmonton, Alberta
Calling all investors or first time buyers with lots of value in this 1 bedroom 1 bathroom condo at an amazing price! Stepping into this unit you have direct access to your kitchen with newer cabinets, a cozy dining room, and a large living room with plenty of natural light. Down the hall is your bedroom and 4 pc bathroom with a tub & shower. This unit also has a generous sized storage room. The condo fees include water, heat and 1 parking stall. The unit is close to many amenities at Manning Town Center, Belvedere LRT, bus stops, and easy access to downtown. This one is a must see! (id:46923)
Real Broker
9202 91 St Nw
Edmonton, Alberta
Executive bungalow in the heart of Bonnie Doon, just minutes to downtown and steps from Campus Saint-Jean. Built in 1999, this 1,532 sq ft home offers 3 bedrooms, 2.5 bathrooms, vaulted ceilings, skylights, and an open-concept layout filled with natural light. Many new renovations include a modern kitchen with Quartz countertop, high-end appliances, updated flooring throughout, fresh paint, and both main-floor bathrooms beautifully redone. The spacious kitchen features double ovens, corner pantry, and large dining area, opening to a bright great room with gas fireplace and central A/C. The main floor hosts a generous primary suite with 4-piece ensuite (with heated floors and walk-in closet), a den, and large mudroom. The professionally finished basement has 9-ft ceilings, rec/games area, 2 bedrooms, 4-pc bath, laundry, and massive storage room with stair access to the heated, oversized double garage. South-facing, low-maintenance yard with huge concrete patio, perfect for entertaining. (id:46923)
RE/MAX River City












